Plaini and Karahalios Architects along with MSB Landschaftsarchitekten present their entry in the concept design architectural competition “LYCABETTUS PAN.ORAMA” which aims to redesign the hill as a place of reflection – a spotlight and mirror of the contemporary Athenian life at the same time – through three distinct but intersecting design strategies that address the hill as a landmark, an observatory for the city of Athens and an event space respectively.
-text by the authors
“I’m looking for a path out of the emptiness but all I see is the great wide earth in various formations”, David Wojnarowicz, 7 Miles a Second.
The Lycabettus plateau is the gazing point of Athens. It is located right in the center of the city, but at the same time it is a distant place. This dual condition translates the urban loneliness. The asphalt-covered plateau is part of the collective memory of the city, expressed even in the most insignificant details like the traces of car tires. It is an open platform embraced by the rock formations of its landscape. The vast surface of asphalt spreads through the rocky peaks.
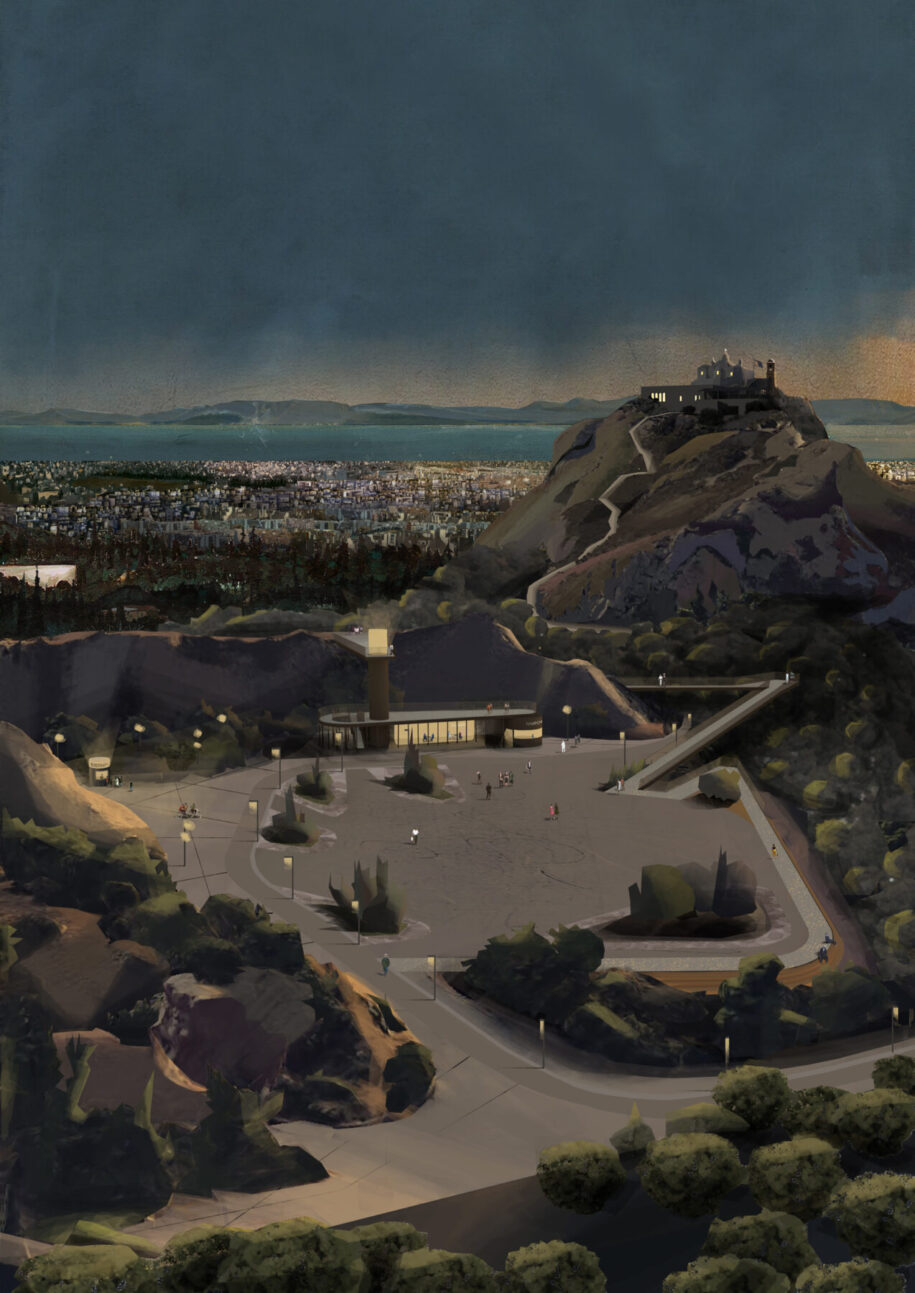
The main spatial quality of the place derives from this condition of emptiness.
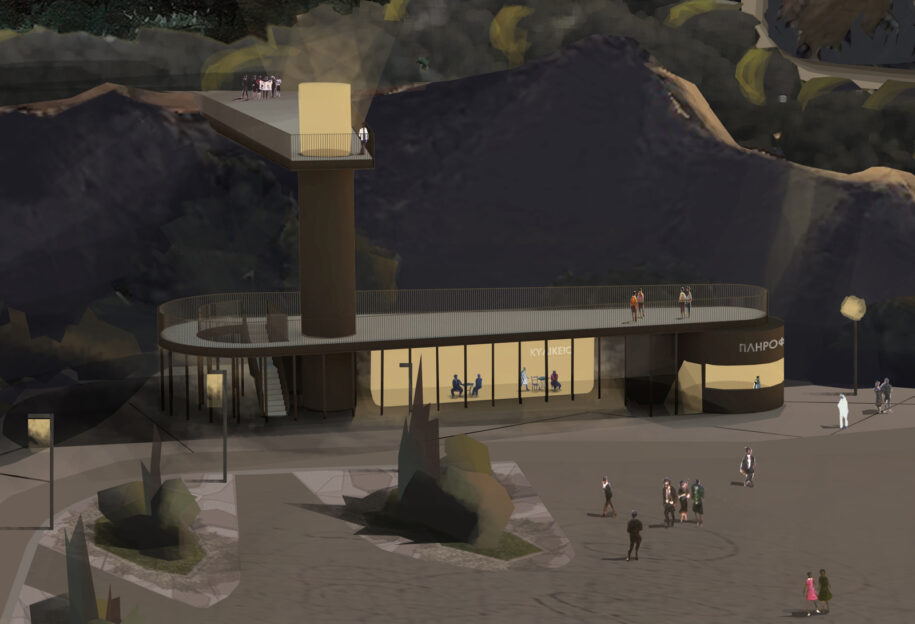
The intention of the design is to incorporate this emptiness as an element of reminiscence and to create a place of reflection. The new public space floats between the hill forest and an organized route, a system of transitions that unlocks all the possible connections. The landscape is in constant reference to the city through a pathway that expands the view. The design vehicle to realize this idea is to keep the existing asphalt as the main material. Parts of this material are removed and from the piles of broken asphalt new islets are created, which are then planted with variants of the local flora of the hill, showcasing its biodiversity.
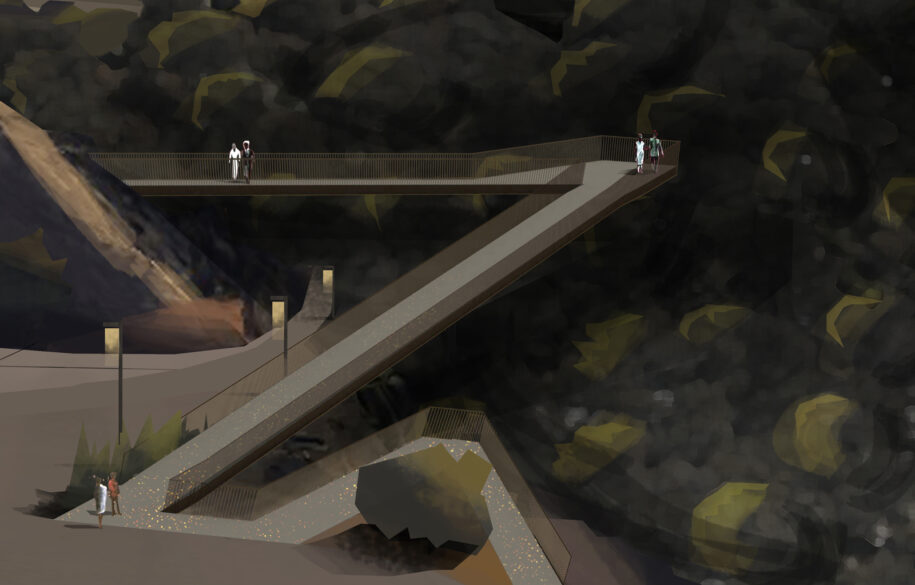
The landscape of the central square thus becomes a “mosaic” of its own and a micro scale of Lycabettus.
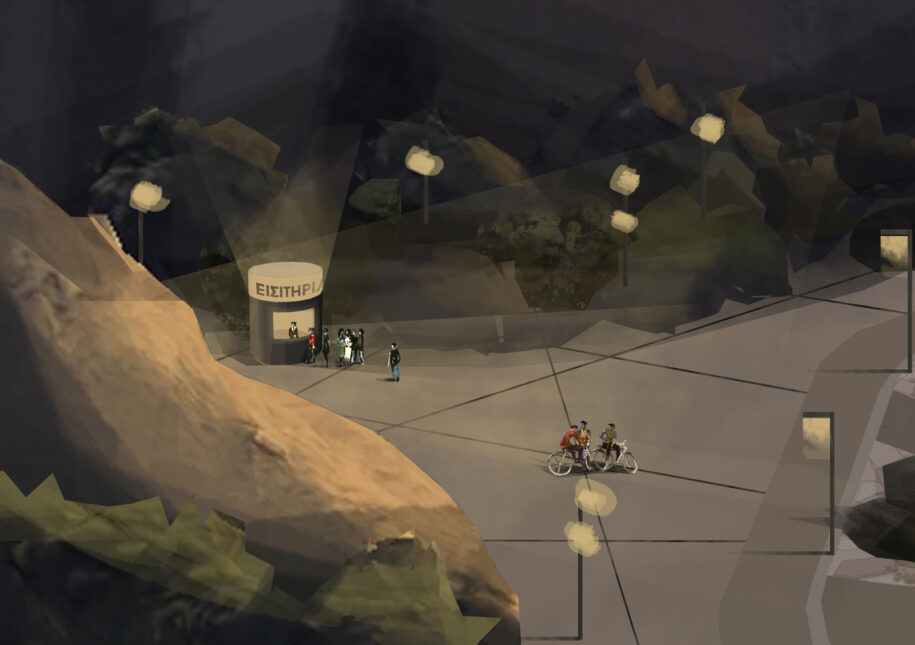
The hill stands as a symbol of the city and at the same time it is a park and recreational space for the locals. The main motive to climb the hill though is undoubtedly the ability to have a general view of the city of Athens. Central gesture of the proposal is to strengthen this condition through the “view route”. This organized path functions as an apparatus that expands the view. It is placed on the landscape, taking different forms, elongating the outer edges and revealing more aspects and viewpoints. The route initiates from the main square, runs throughout the public space, soars above the slope, climbs on the rocks and returns to the square, folding into a continuous loop.
The proposal is based on three distinct but intersecting design strategies for the hill:
- The hill as a landmark.
- The hill as a gaze to the city.
- The hill as an event space.
The first refers to the landscape redesign of the hill itself towards a more lasting and sustainable model. One of the most pivotal issues is the strategy for the accesses. The master plan for the hill promotes supra-local activities with big crowds but at the same time suggests the fundamental removal of cars. Solutions like the connection of the metro system with the hill through cable cars should be uncontested. The architectural expressions of such technological interventions showcase the brand of Lycabettus as a unique feature of the city, both in cultural and touristic terms.

The second is about those actions that would strengthen the function of the hill as an “observatory”. This is an approach to transform the space into a multifaceted, expressive and dynamic viewing point that will underline its identity as a place of reflection above the city, a spotlight and a mirror at the same time of the contemporary Athenian life.
The third refers to the affirmation of the hill as a field rich with activities. This could be materialized through permanent presentations like the in situ museum of Lycabettus hill or by exploiting its potential as event space like open-air market or cultural actions.
The scope of the proposal is to understand and underline the history of the hill and to redesign its landscape and architectural manifestation.
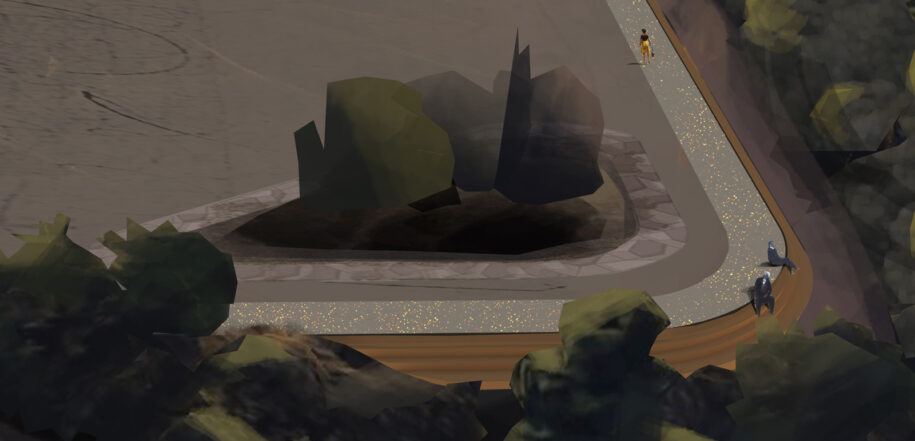
The suggested approach is simultaneously break and continuity; break, as distinct contemporary intervention that follows and expresses the zeitgeist of landscape design and architecture; and continuity, as a gesture that embraces and highlights the multiple identities of the Lycabettus hill thought time.
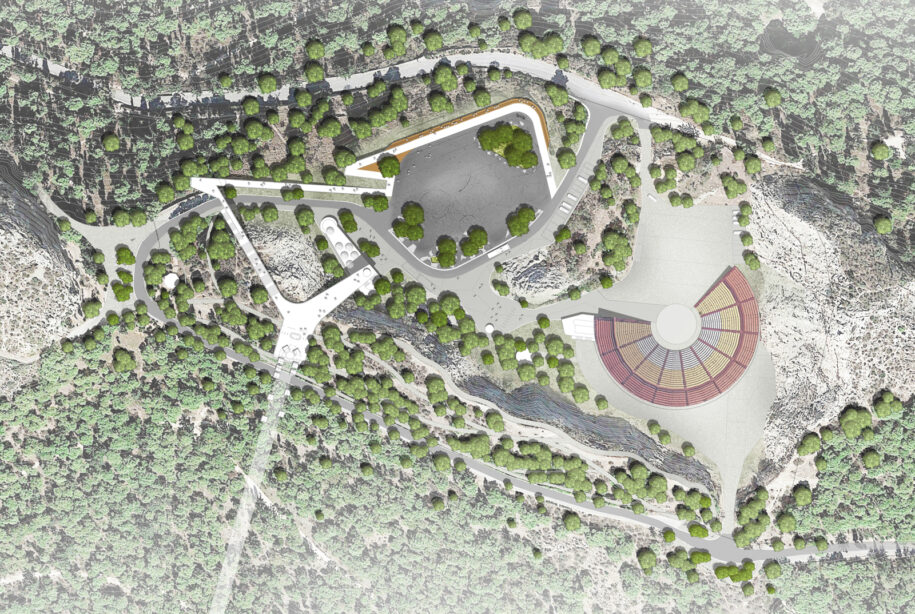
Facts & Credits
Project title Lycabettus Pan.Orama
Location Athens, Greece
Year 2019
Size 35600m2
Firm Plaini and Karahalios Architects & MSB Landschaftsarchitekten
Architects John Karahalios, Elisavet Plaini
Landscape architects Nils Krieger, Dimitra Theochari, Alexander Teichmann, Jonas Kramer, Lara Eckhardt
Scientific consultant Kostas Tsiampaos
Τα γραφεία Plaini and Karahalios Architects και MSB Landschaftsarchitekten παρουσιάζουν την πρόταση συμμετοχής τους στον αρχιτεκτονικό διαγωνισμό ιδεών “ΛΥΚΑΒΗΤΤΟΣ ΠΑΝ.ΟΡΑΜΑ” η οποία αποσκοπεί να επανασχεδιάσει τον λόφο ως τόπο αναστοχασμού, που λειτουργεί ταυτόχρονα ως φακός και καθρέπτης της σύγχρονης αθηναϊκής ζωής, μέσα από τρείς διακριτές και συνάμα αλληλοσυνδεόμενες σχεδιαστικές αφηγήσεις που αντιμετωπίζουν τον Λυκαβηττό ως τοπόσημο, παρατηρητήριο και πεδίο δράσεων αντίστοιχα.
-κείμενο από τους δημιουργούς
“I’m looking for a path out of the emptiness but all I see is the great wide earth in various formations”, David Wojnarowicz, 7 Miles a Second.
Το πλάτωμα στο θεάτρο του Λυκαβηττού είναι ένα σημείο κατόπτευσης της Αθήνας. Αν και χωροταξικά ανήκει στο κέντρο της πόλης, ταυτόχρονα βρίσκεται σε απόσταση από αυτήν. Συμβολίζει με έναν τρόπο την αστική μοναξιά. Πρόκειται για ένα πλάτωμα ασφαλτοστρωμένο, αναπόσπαστο μέρος της συλλογικής μνήμης, ακόμα και στα πιο ασήμαντα αποτυπώματα του, όπως τα σημάδια από τα λάστιχα των αυτοκινήτων. Είναι μία ανοιχτή πλατφόρμα με περίκλειστη την πλάτη της από τους γύρω βράχους. Το ενιαίο της δάπεδο λειτουργεί σαν χαλί που απλώνεται ανάμεσα στις εξάρσεις του ανάγλυφου.
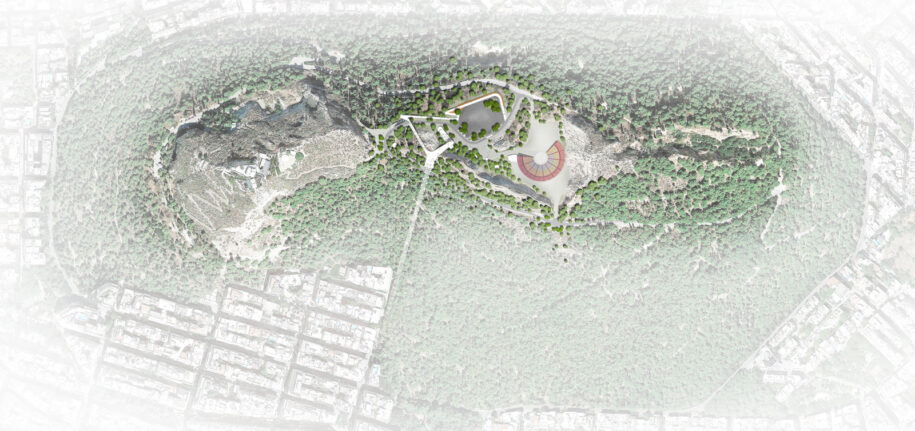
Αυτή η αίσθηση της κενότητας αποτελεί τη βασική χωρική ποιότητα του τόπου.
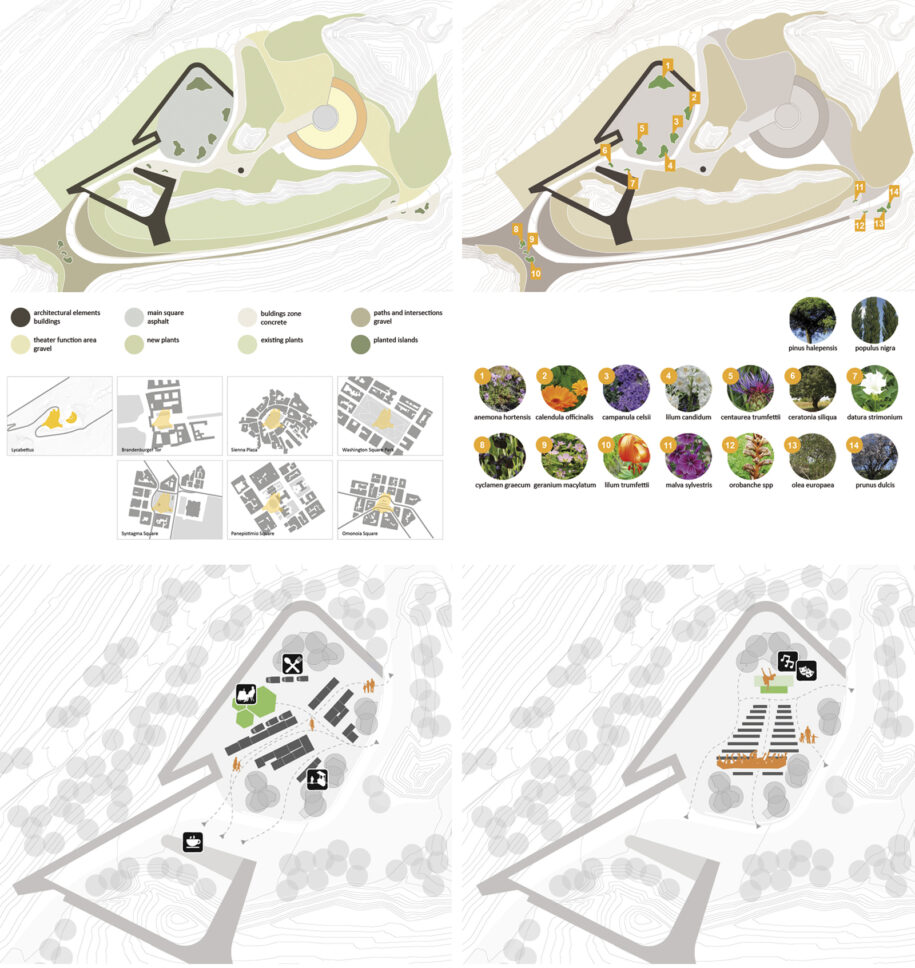
Βασική πρόθεση του σχεδιασμού είναι να συμπεριλάβει την κενότητα ως υπόμνηση και να δημιουργήσει ένα τόπο στοχασμού. Αυτός ο νέος χώρος επιπλέει ανάμεσα στον δενδροφυτεμένο λόφο και σε μία οριοθετημένη πορεία, ένα ένθετο σύστημα μεταβάσεων που ξεκλειδώνει όλες τις συνδέσεις. Το τοπίο συνδιαλέγεται με την πόλη πάνω σε ένα περίπατο που διαστέλλει την θέα. Σαν σχεδιαστικό όχημα αυτής της ιδέας προτείνεται η διατήρηση της ασφάλτου ως βασικό υλικό δαπεδόστρωσης. Τοπικά το υλικό αφαιρείται και από τους σωρούς του σπασμένου ασφαλτοτάπητα δημιουργούνται νησίδες οι οποίες φυτεύονται με φυτά από την χλωρίδα του λόφου. Είναι ένα τρόπος ανάδειξης των διαφορετικών ομάδων βλάστησης και της βιοποικιλότητας του.
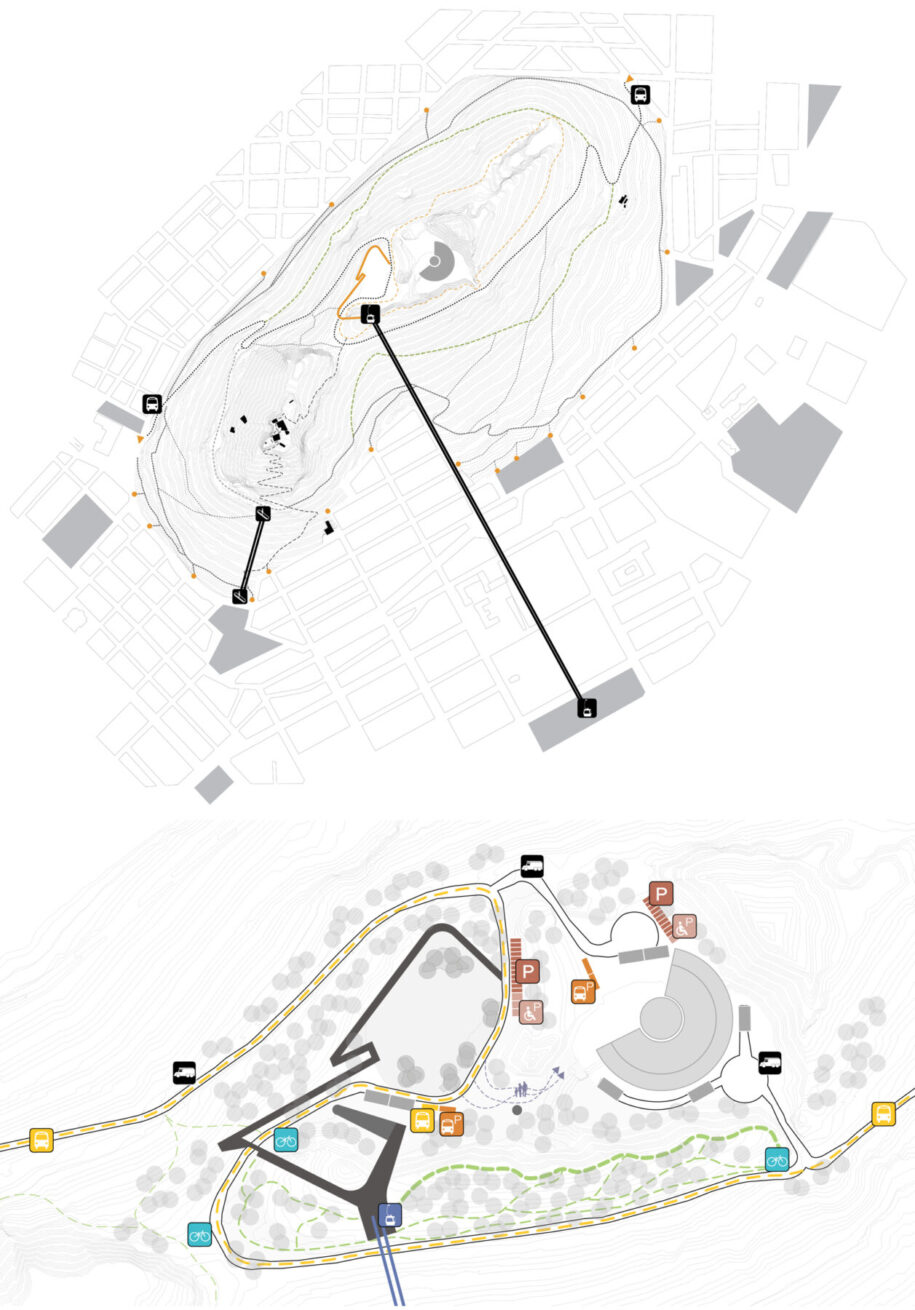
Έτσι το τοπίο της κεντρικής πλατείας γίνεται ταυτόχρονα “μωσαϊκό” και μικρογραφία του Λυκαβηττού.
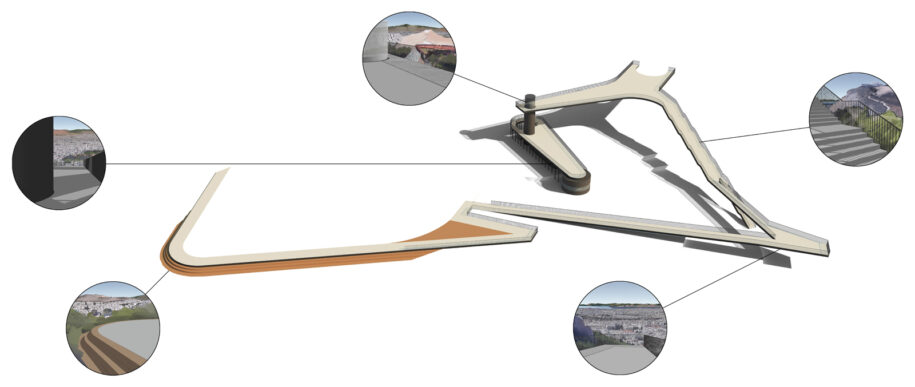
Ο λόφος αποτελεί ένα σύμβολο για την πόλη αλλά και πάρκο εκτόνωσης των κατοίκων της γύρω περιοχής. Πρωτεύον όμως κίνητρο ανάβασης είναι η δυνατότητα κατόπτευσης της πόλης από ψηλά. Κεντρική χειρονομία της πρότασης είναι η ενίσχυση αυτής της συνθήκης με τη δημιουργία της “πορείας θέασης”. Αυτό το οργανωμένο μονοπάτι λειτουργεί σαν μηχανή διαστολής της θέας και τοποθετείται στο ανάγλυφο, σε διαφορετικές εκφάνσεις, επιμηκύνοντας το τοπιακό φρύδι και αποκαλύπτοντας ολοένα και περισσότερες οπτικές. Διατρέχει το σύνολο του δημόσιου χώρου, ίπταται πάνω από το πρανές, σκαρφαλώνει στον βράχο και γυρίζει στην πλατεία απ’ όπου ξεκίνησε έχοντας ολοκληρώσει ένα βρόχο.
Η πρότασή δουλεύει πάνω σε τρεις ξεχωριστές αλλά τεμνόμενες σχεδιαστικές στρατηγικές-αφηγήσεις για τον λόφο:
- Ο λόφος ως τοπιακό τοπόσημο.
- Ο λόφος ως βλέμμα προς την πόλη.
- Ο λόφος ως πεδίο δράσεων.
Το (1) αφορά στον τοπιακό ανασχεδιασμό του ίδιου του λόφου προς ένα νέο βιώσιμο και ανθεκτικό μοντέλο. Κρίσιμο ζήτημα είναι οι προσβάσεις, λαμβάνοντας ειδικά υπόψη τη σχεδιαζόμενη απομάκρυνση του αυτοκινήτου και την ταυτόχρονη διατήρηση υπερτοπικών δραστηριοτήτων μεγάλου πλήθους. Παρεμβάσεις όπως η οργανωμένη ένταξη σύνδεσης του λόφου με το μετρό μέσω τελεφερίκ θα έπρεπε να θεωρούνται αδιαμφισβήτητα δεδομένες. Η μορφολογική έκφραση τέτοιων τεχνολογικών στοιχείων άλλωστε ενισχύει τη σύγχρονη ταυτότητά του λόφου ως ένα μοναδικό στοιχείο της πόλης με πολιτισμική και τουριστική αξία.
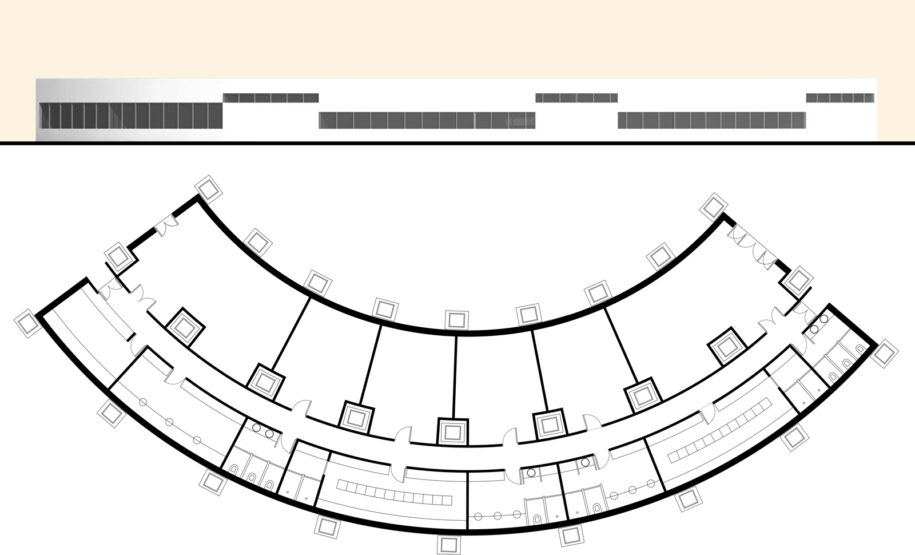
Το (2) αφορά στους χειρισμούς εκείνους οι οποίοι θα ενδυναμώσουν τη λειτουργία του λόφου ως “παρατηρητηρίου”, θα κάνουν πολυδιάστατη, εκφραστική και δυναμική τη σκοπευτική του διάσταση και θα ενισχύσουν την ταυτότητά του ως ενός χώρου αναστοχασμού προς και πάνω στην πόλη, φακός και καθρέπτης ταυτόχρονα της σύγχρονης αθηναϊκής ζωής.
Το (3) αφορά στην επιβεβαίωση του λόφου ως ενός πλούσιου πεδίου δράσεων. Αυτό μπορεί να γίνει με μόνιμες δραστηριότητες όπως ένα in situ μουσείο του Λυκαβηττού ή με εναλλαγές γεγονότων όπως τη μετατροπή της πλατείας σε υπαίθρια αγορά, κινηματογράφο ή χώρο ζωντανών παραστάσεων.
Η πρόταση στοχεύει σε έναν τοπιακό και αρχιτεκτονικό ανασχεδιασμό του λόφου ο οποίος λαμβάνει υπόψη και αξιοποιεί την ιστορία του.
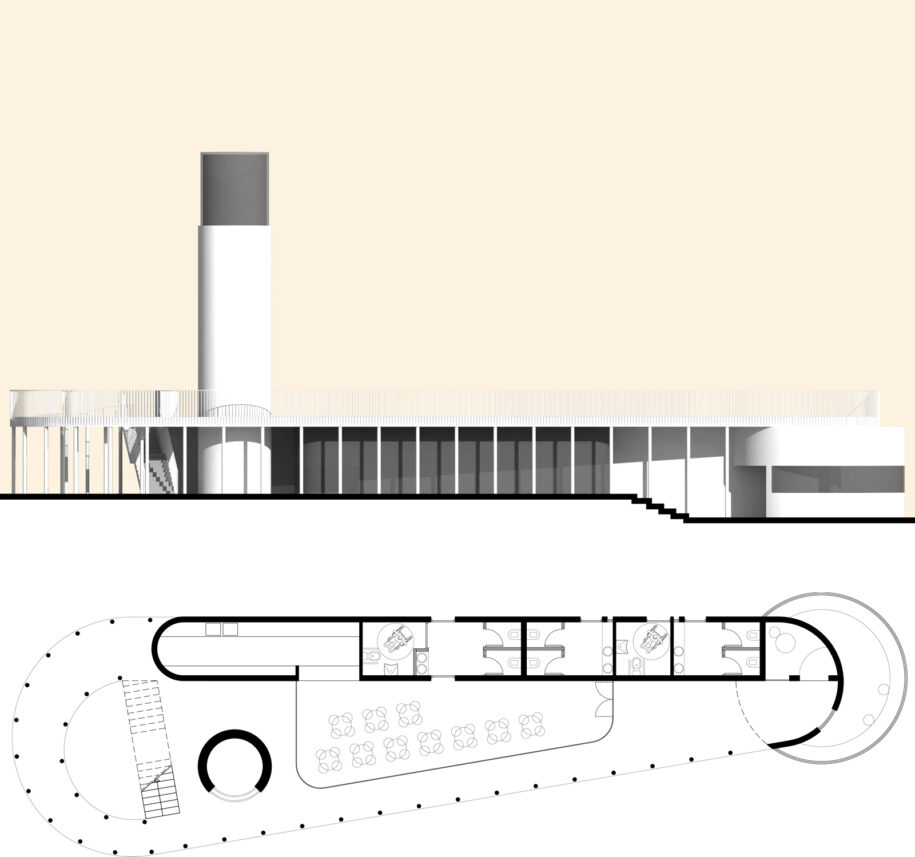
Οι προτεινόμενες παρεμβάσεις έρχονται ως τομή και συνέχεια μαζί: τομή, με την έννοια μιας σύγχρονης, διακριτής επέμβασης η οποία ακολουθεί και εκφράζει την αιχμή της εποχής της σε ότι αφορά την αρχιτεκτονική και το τοπίο· και συνέχεια, με την έννοια μιας επέμβασης η οποία υιοθετεί και αναδεικνύει τις διαχρονικά πολλαπλές ταυτότητες του λόφου.
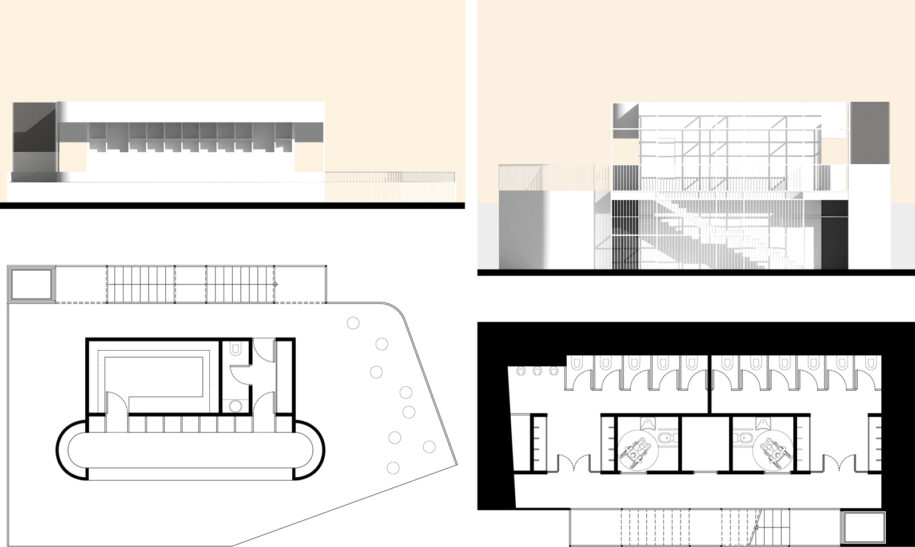
Στοιχεία έργου
Τίτλος εργασίας Λυκαβηττός Παν.Όραμα
Τοποθεσία Αθήνα
Έτος 2019
Μέγεθος 35600μ2
Γραφεία Plaini and Karahalios Architects & MSB Landschaftsarchitekten
Αρχιτέκτονες Γιάννης Καραχάλιος, Ελισάβετ Πλαΐνη
Αρχιτέκτονες τοπίου Nils Krieger, Δήμητρα Θεοχάρη, Alexander Teichmann, Jonas Kramer, Lara Eckhardt
Επιστημονικός σύμβουλος Κώστας Τσιαμπάος
Check out, also, the proposal that won 3rd prize at the open concept design architectural competition “LYCABETTUS PAN.ORAMA” by Fatura Collaborative, here!
Δείτε, ακόμα, την πρόταση που απέσπασε το 3ο βραβείο στον ανοιχτό αρχιτεκτονικό διαγωνισμό ιδεών “ΛΥΚΑΒΗΤΤΟΣ ΠΑΝ.ΟΡΑΜΑ” από το συνεργατικό γραφείο Fatura Collaborative, εδώ!
READ ALSO: 7 Oaks in Kea | by exés Architecture