Mixing industrial with minimalist style, Studio Didea completed the renovation of a former garage near Palermo’s harbour into a restaurant space meant to house a pizzeria, a steak-house and – in the future – also a sushi corner.
-text by the authors
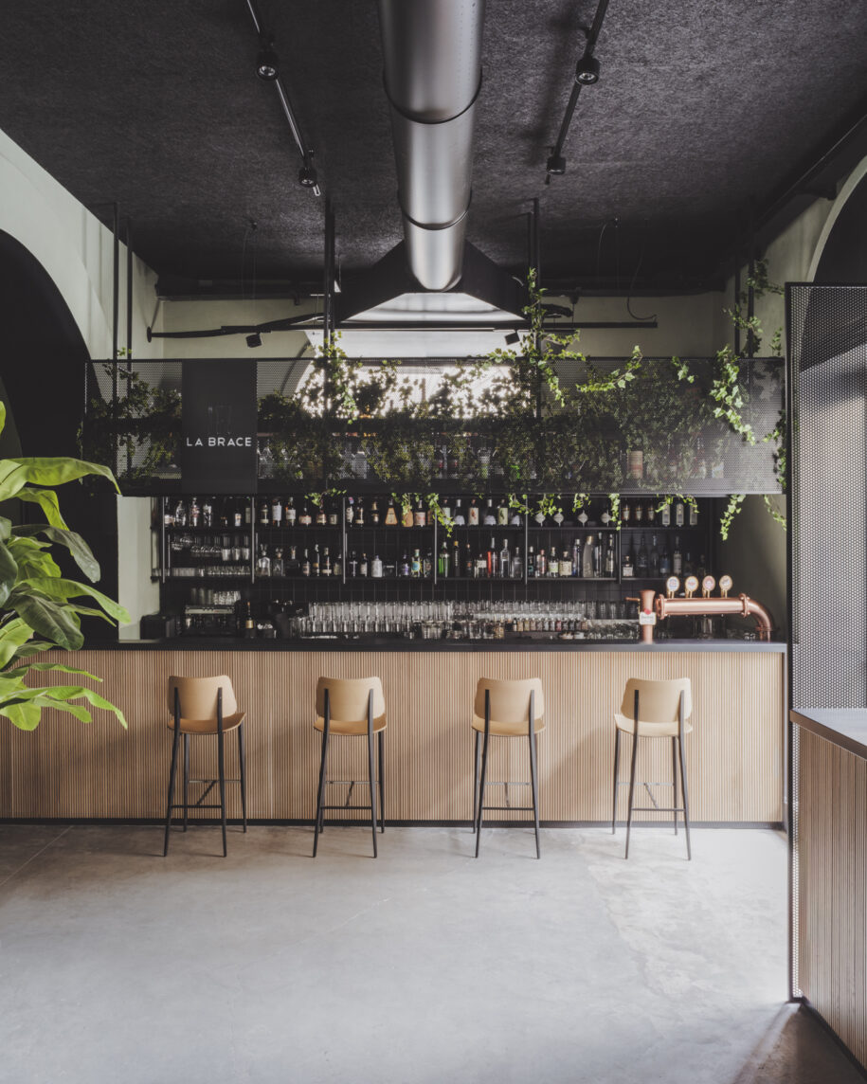
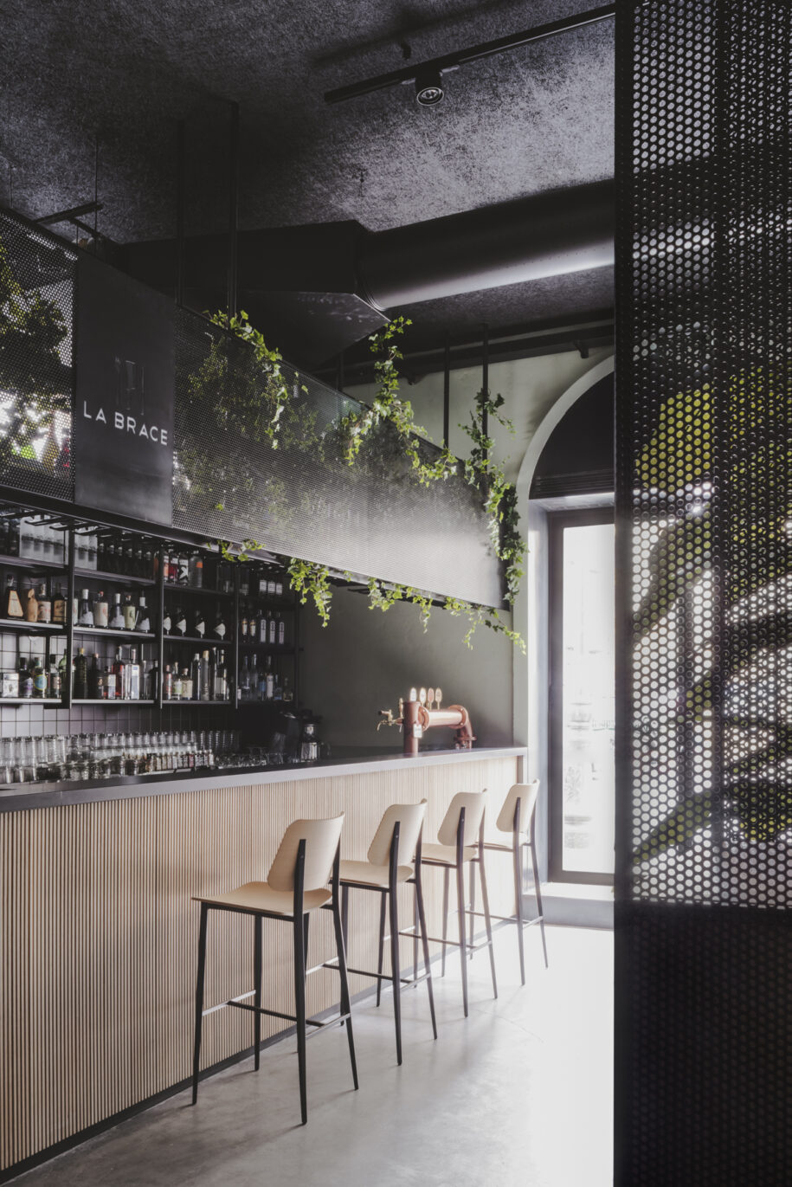
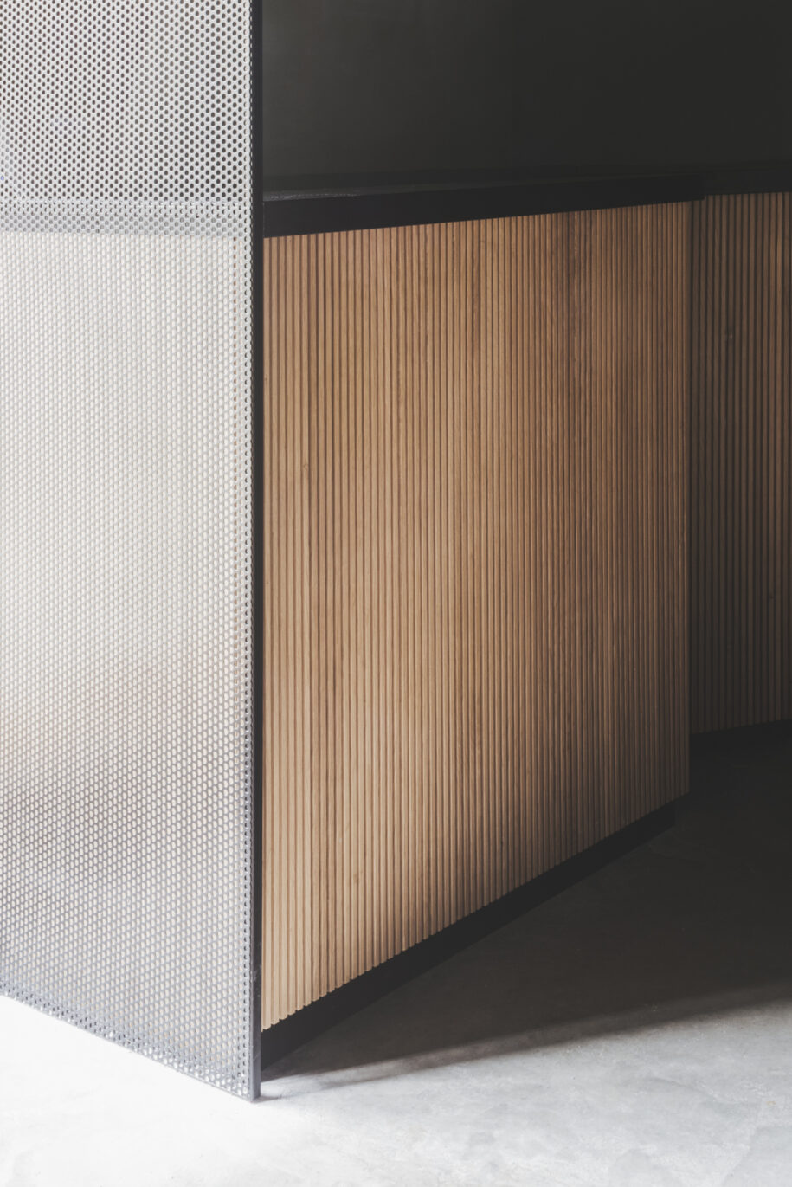
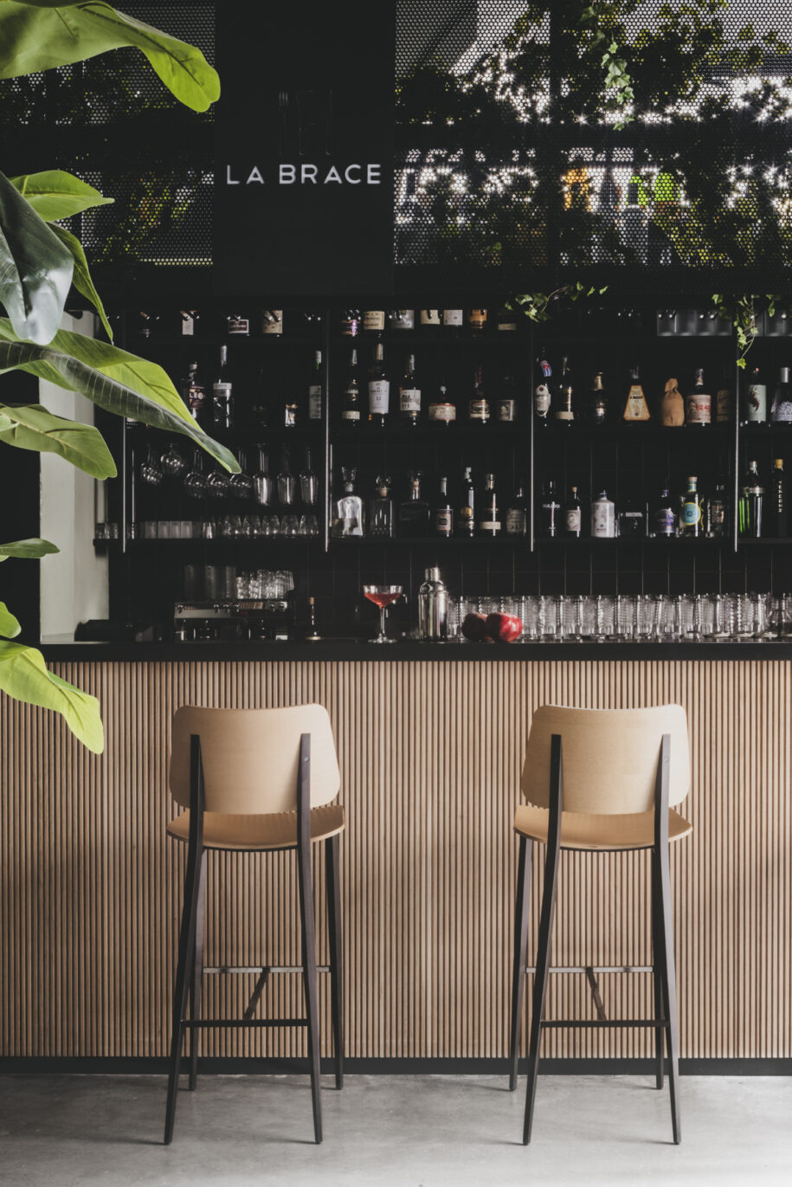
The layout was specially fit to house food services: located at the ground-floor of a building from the early twentieth century, the space presents with large openings facing the street on two, different fronts. Inside, the space is articulated by wide arches, that helped determining the subdivision between the dining areas, the kitchen, and the service rooms.
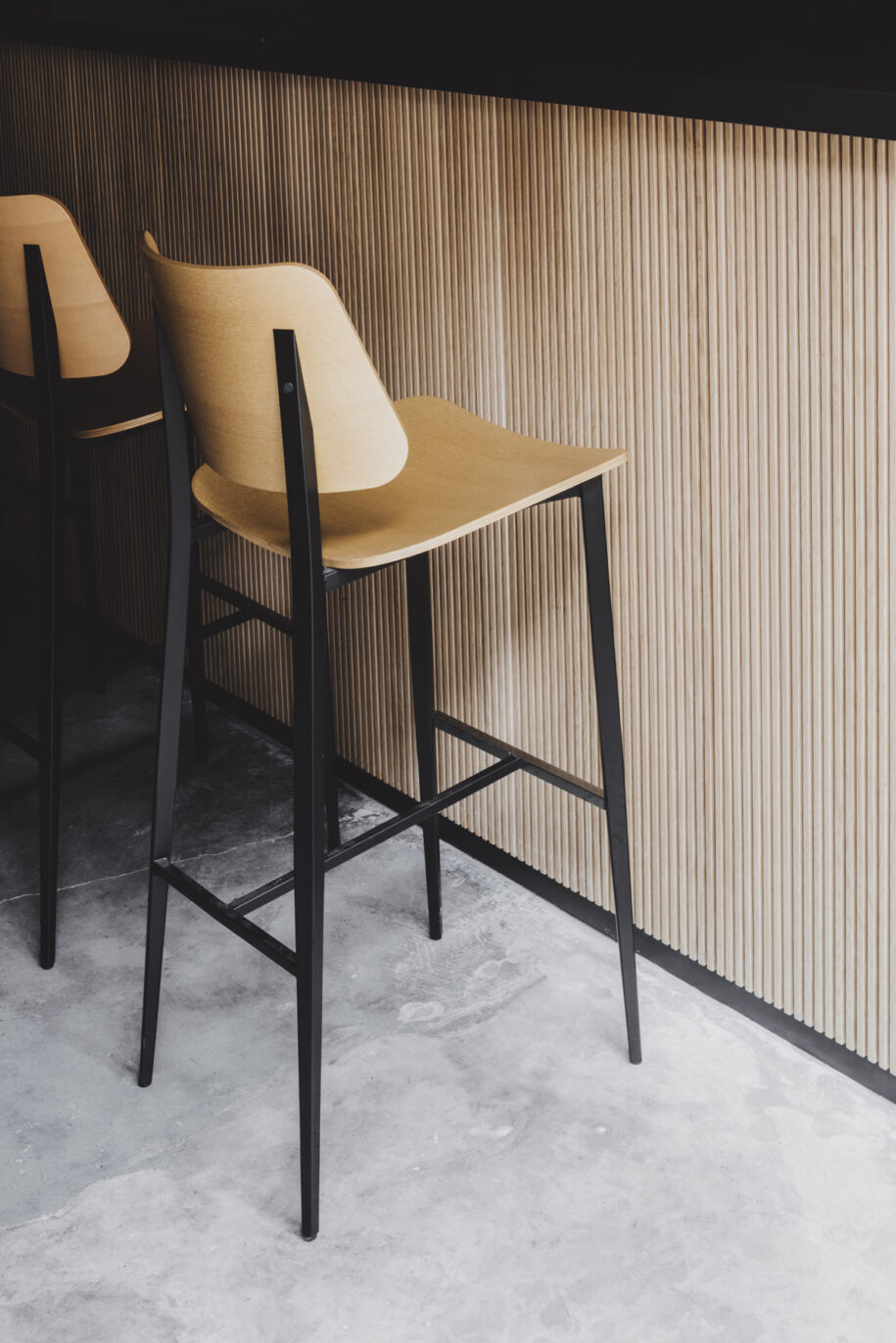
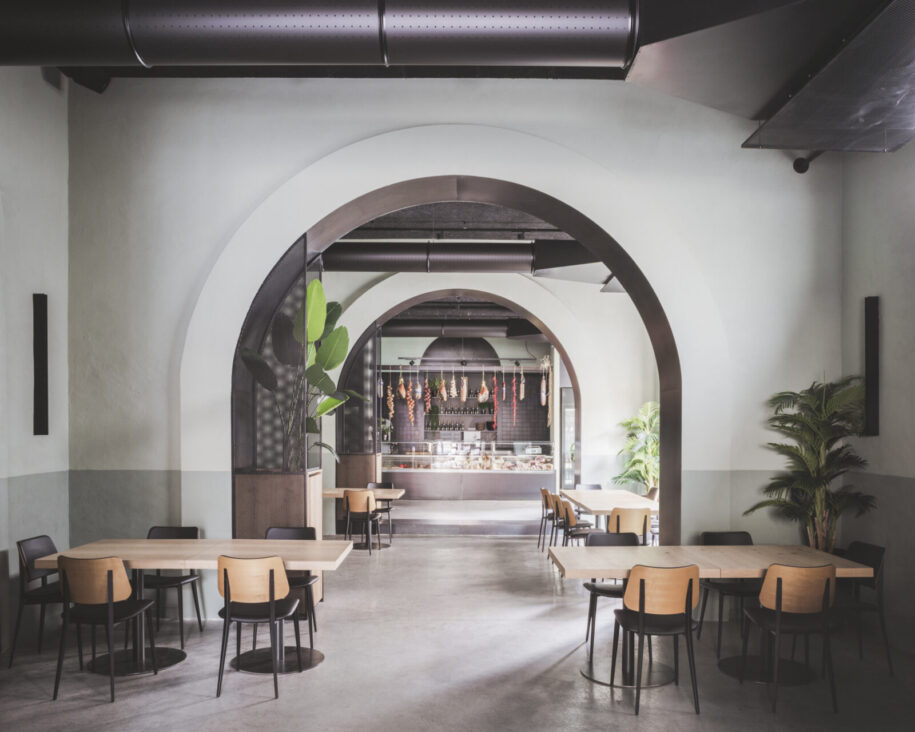
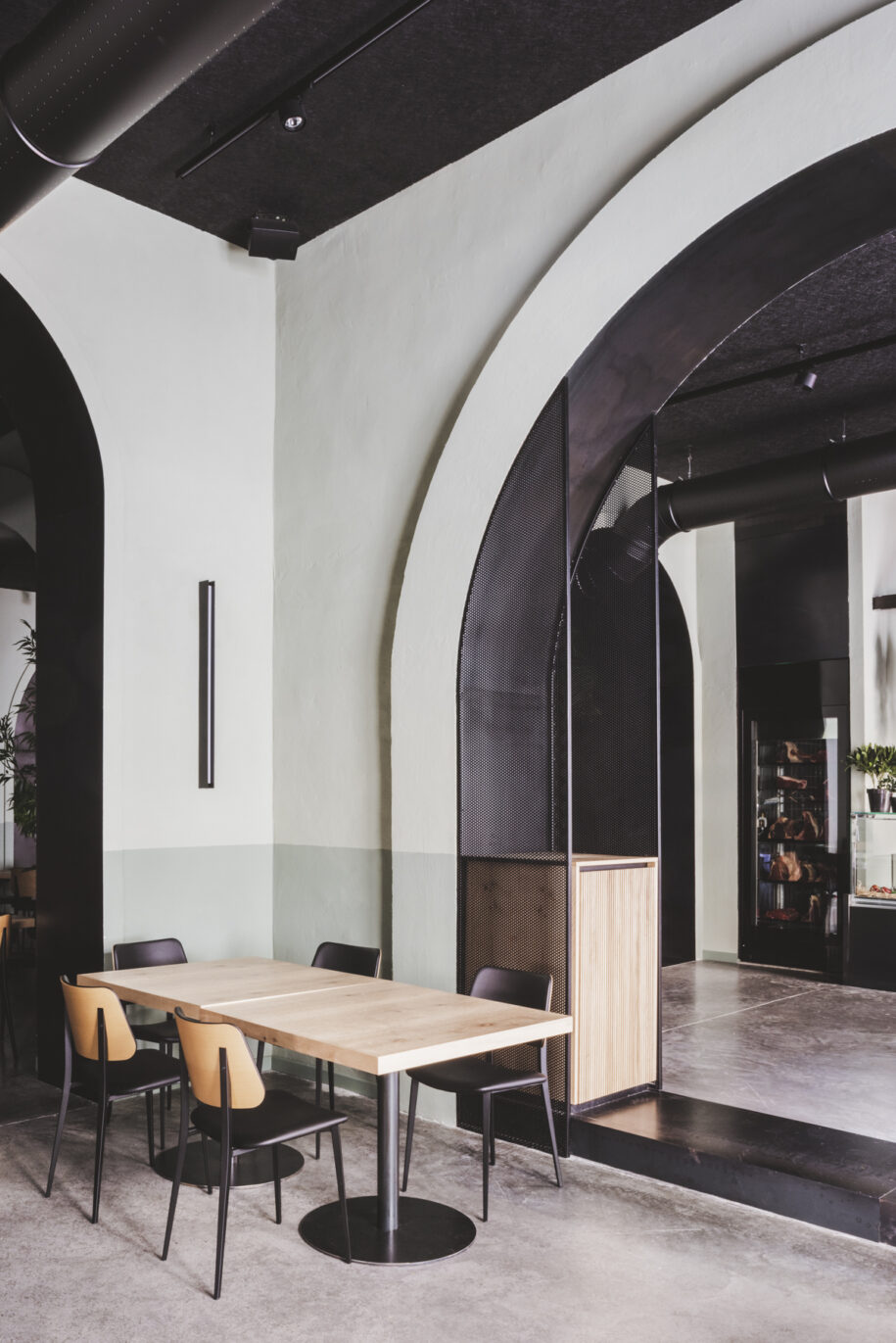
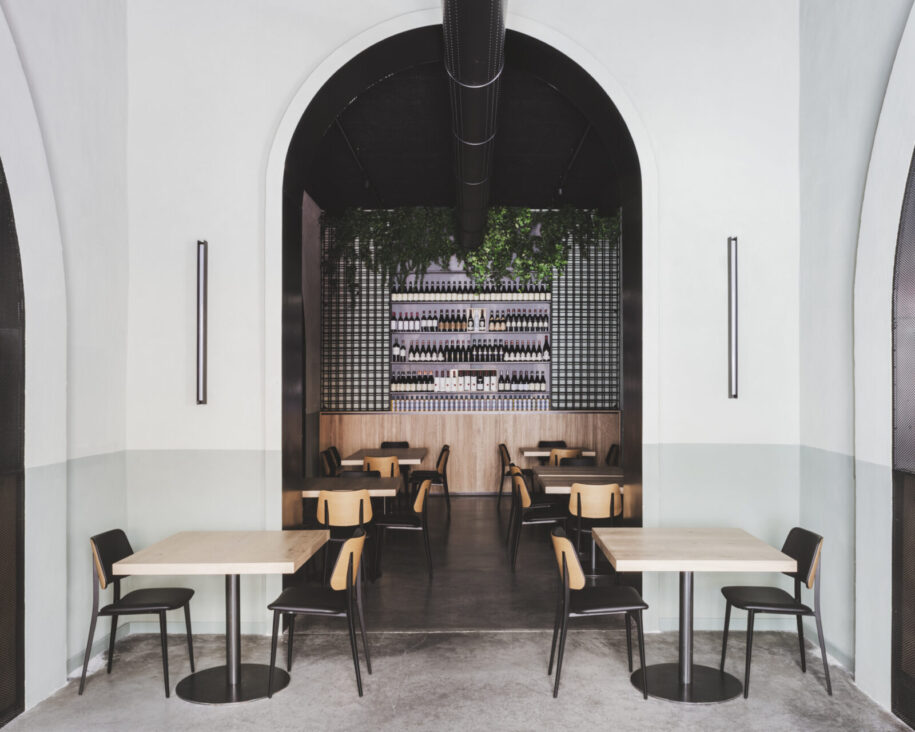
In the dining areas, the arches have been highlighted through an opaque iron coating and completed with black metal grids housing plants and support surfaces. Together with the exposed pipelines, the grids housing the bottles, and the refurbished concrete flooring, these elements contribute creating an industrial mood echoing the original function of the space. Also the sage green wall paint tributes the garage origins, with the lower, darker strip reminding of the old wooden panelling.
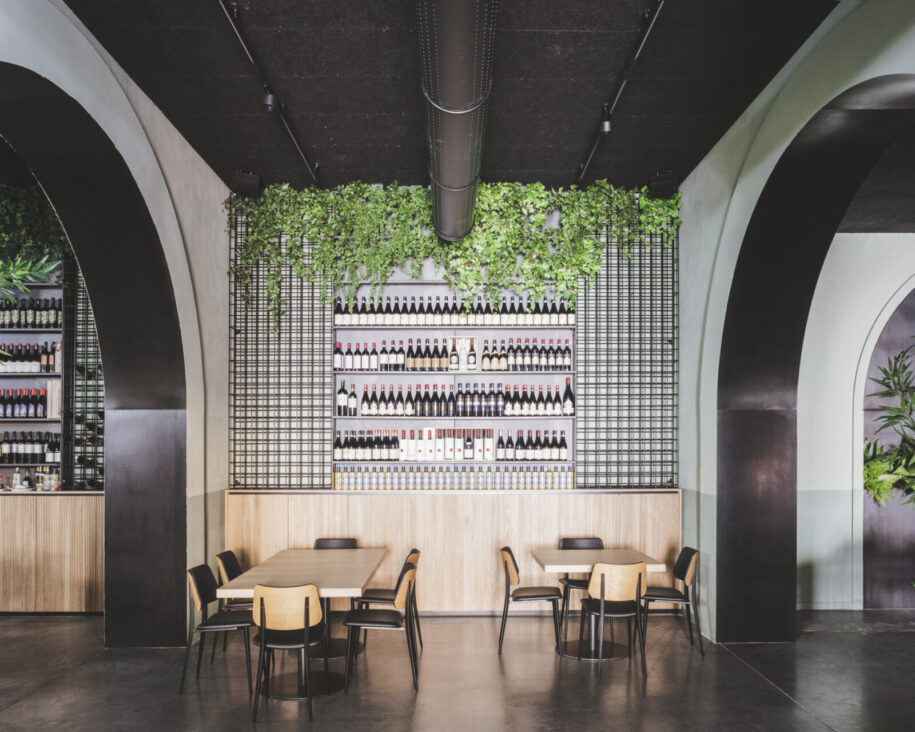
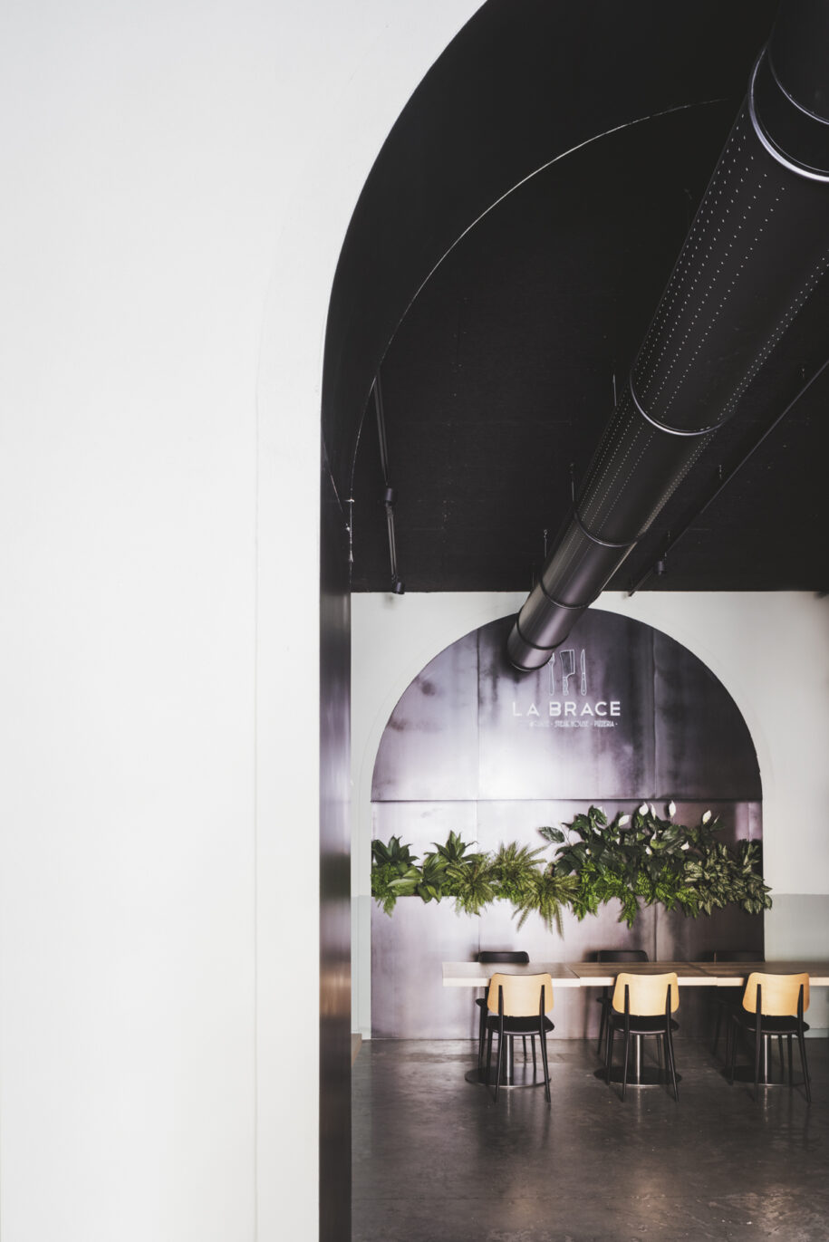
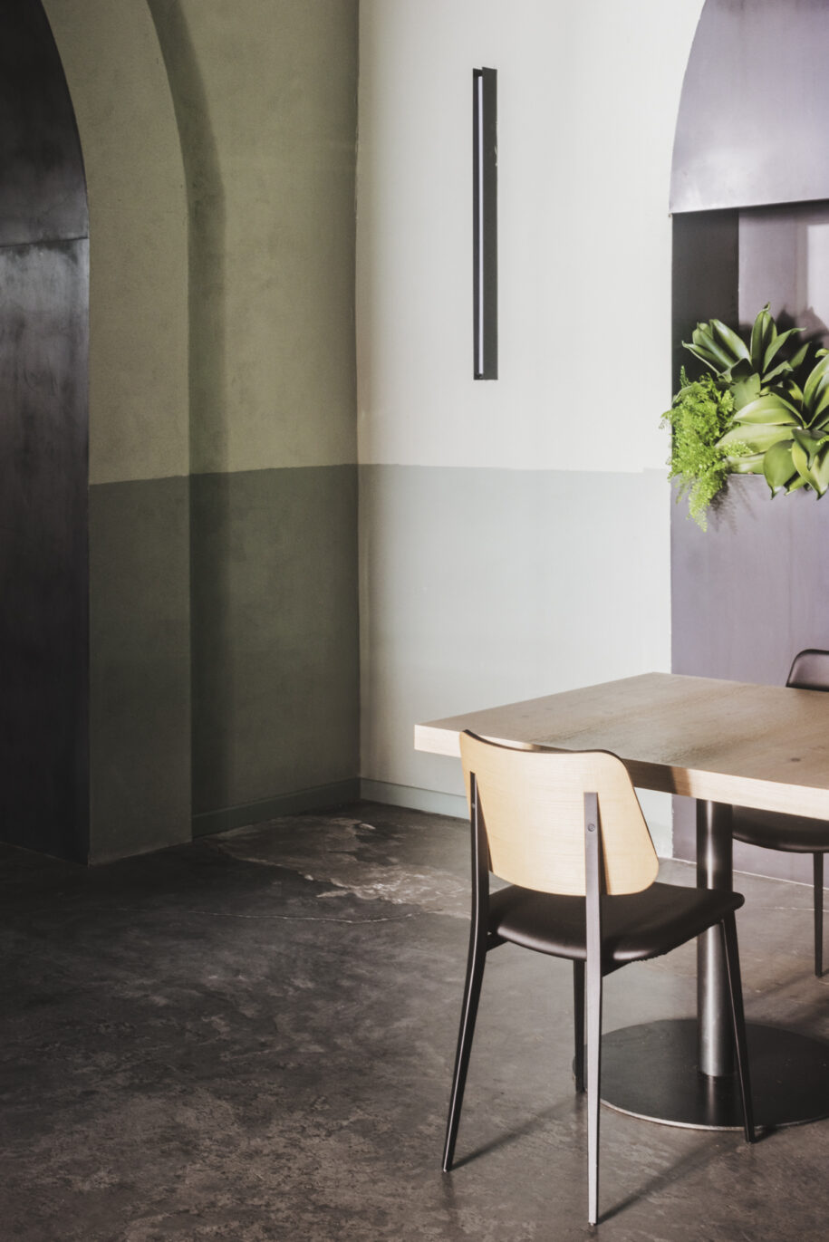
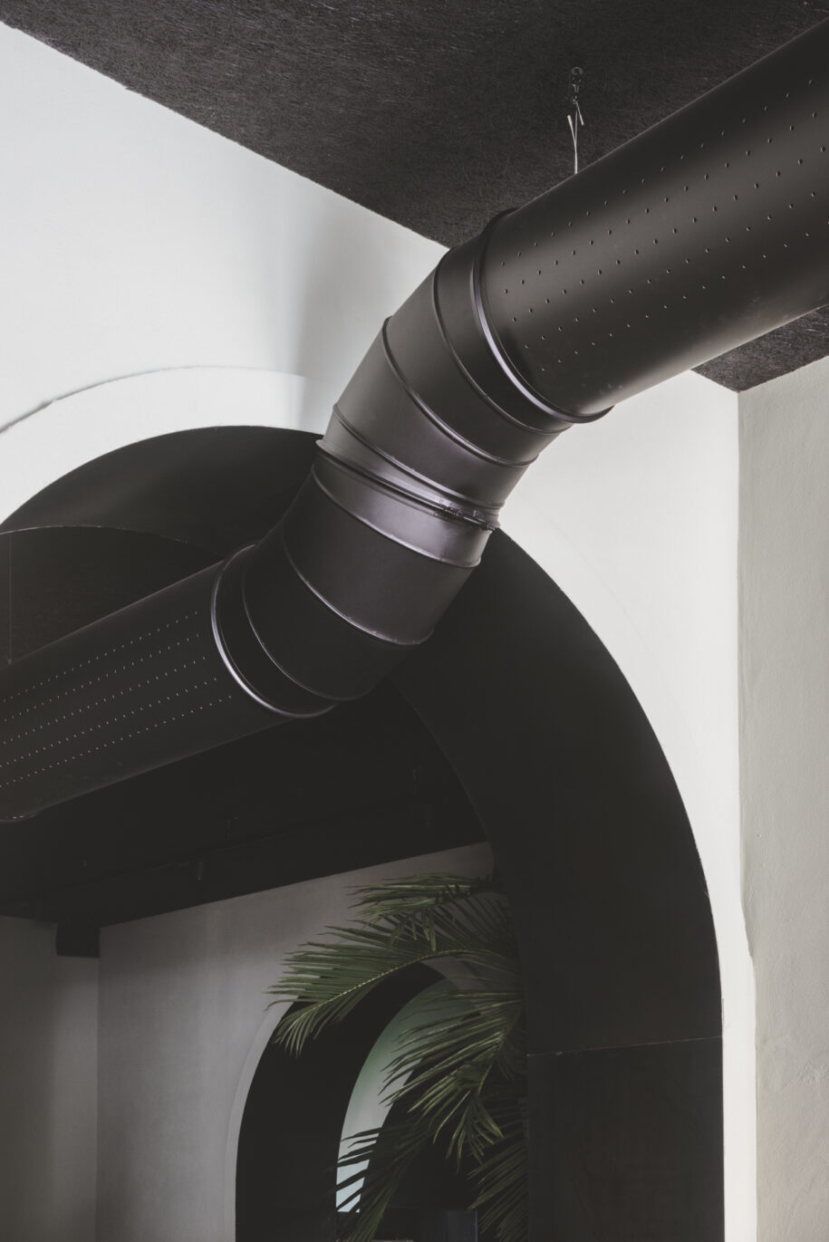
The industrial look is matched with the warm tints of natural oak wood – characterizing the chairs, the tables, and the counters – and with the lava stone marble defining the coating in the pizza and meat areas. All the lower section is designed with warm and elegant materials meant to convey a sense of harmony and comfort.
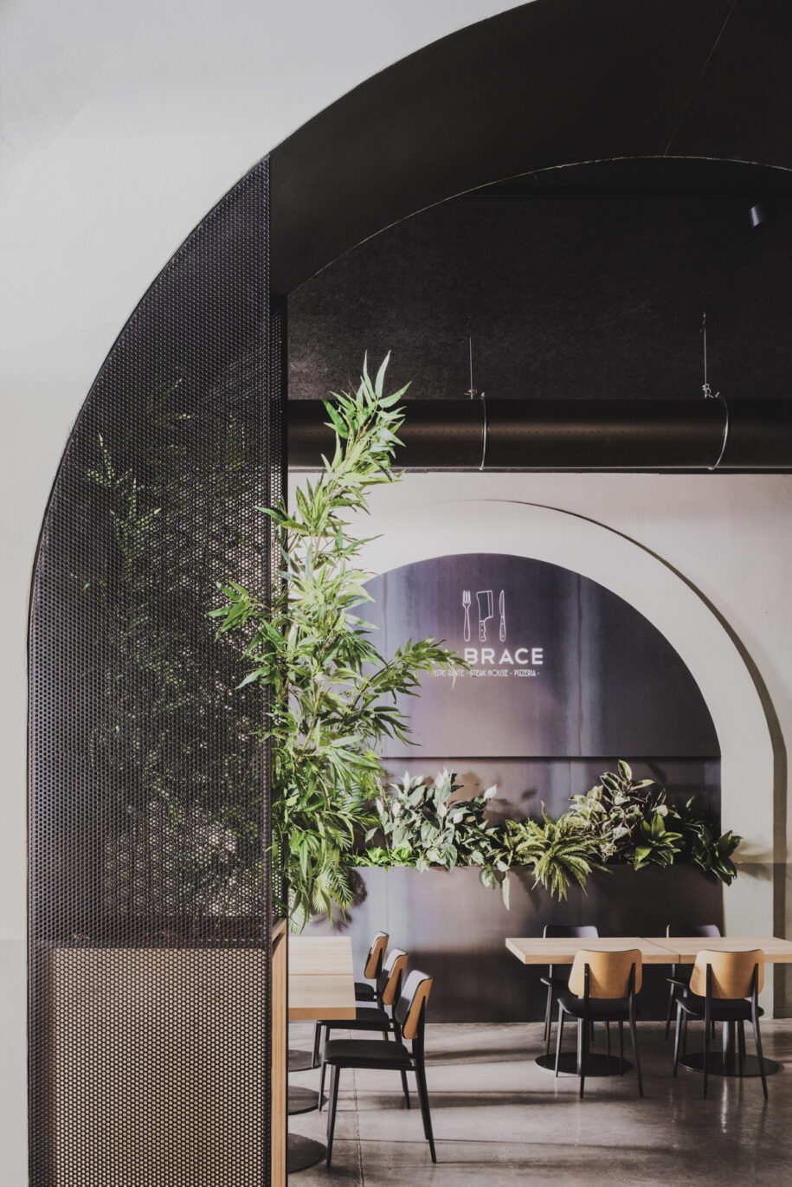
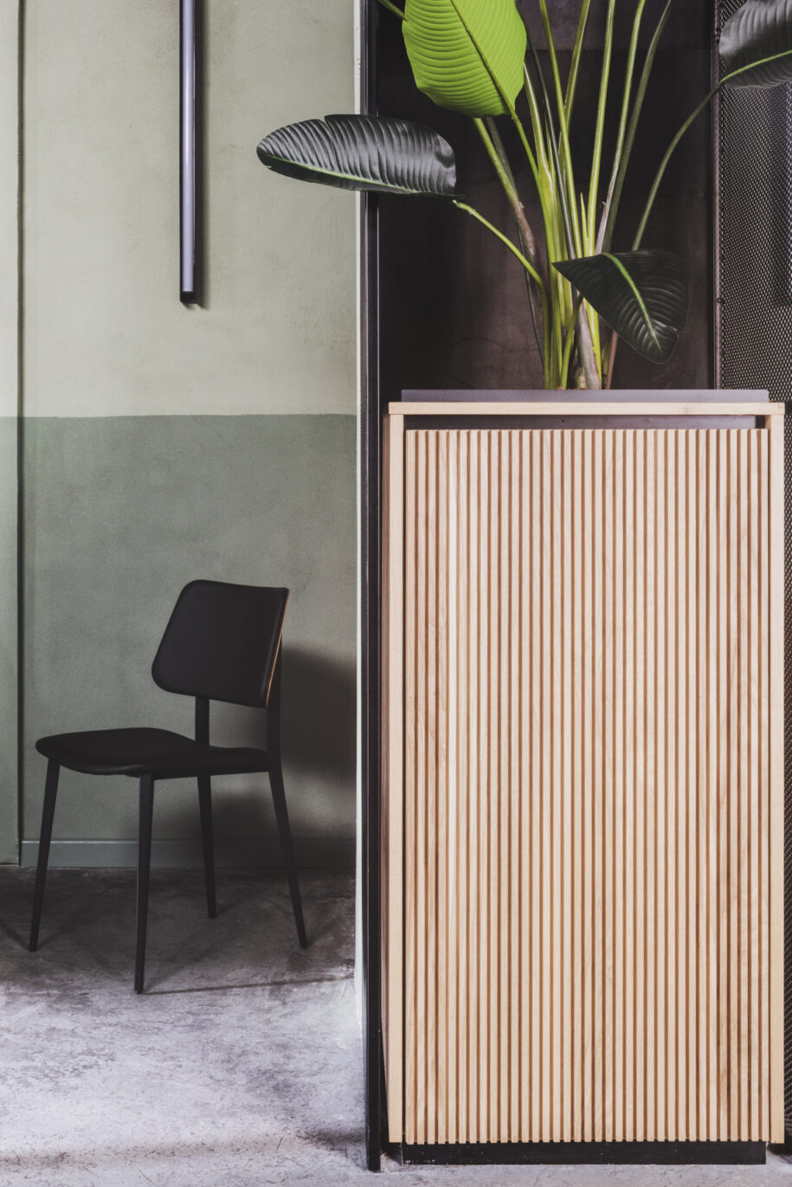
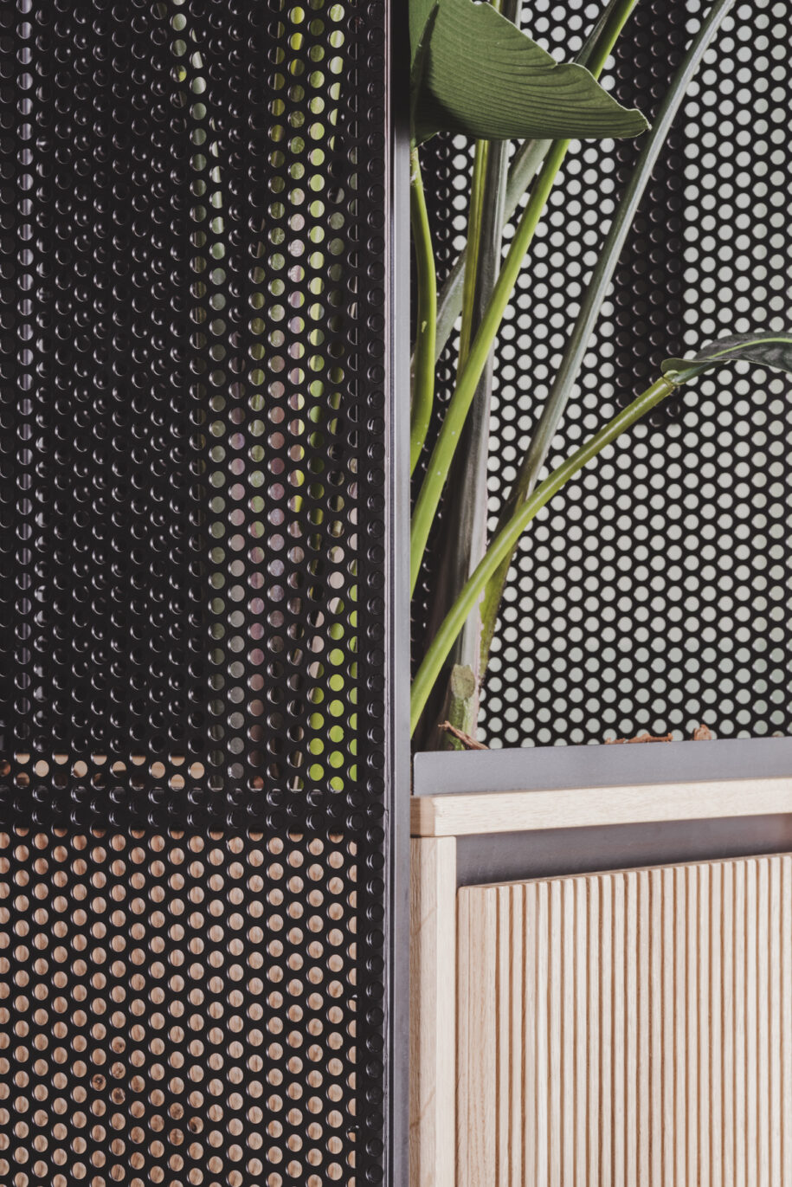
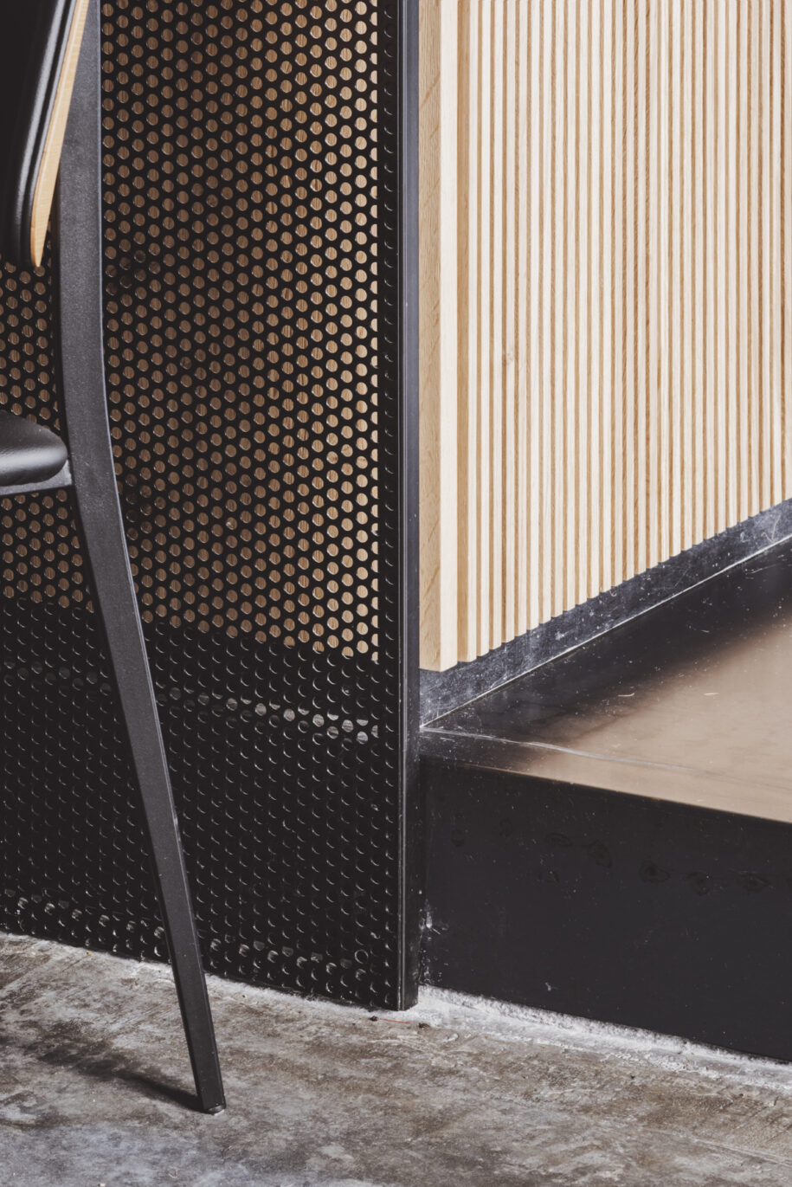
Finishing touches include wall arches, treated as a scenic background, plants, and a tilting window to allow take away from the outside.
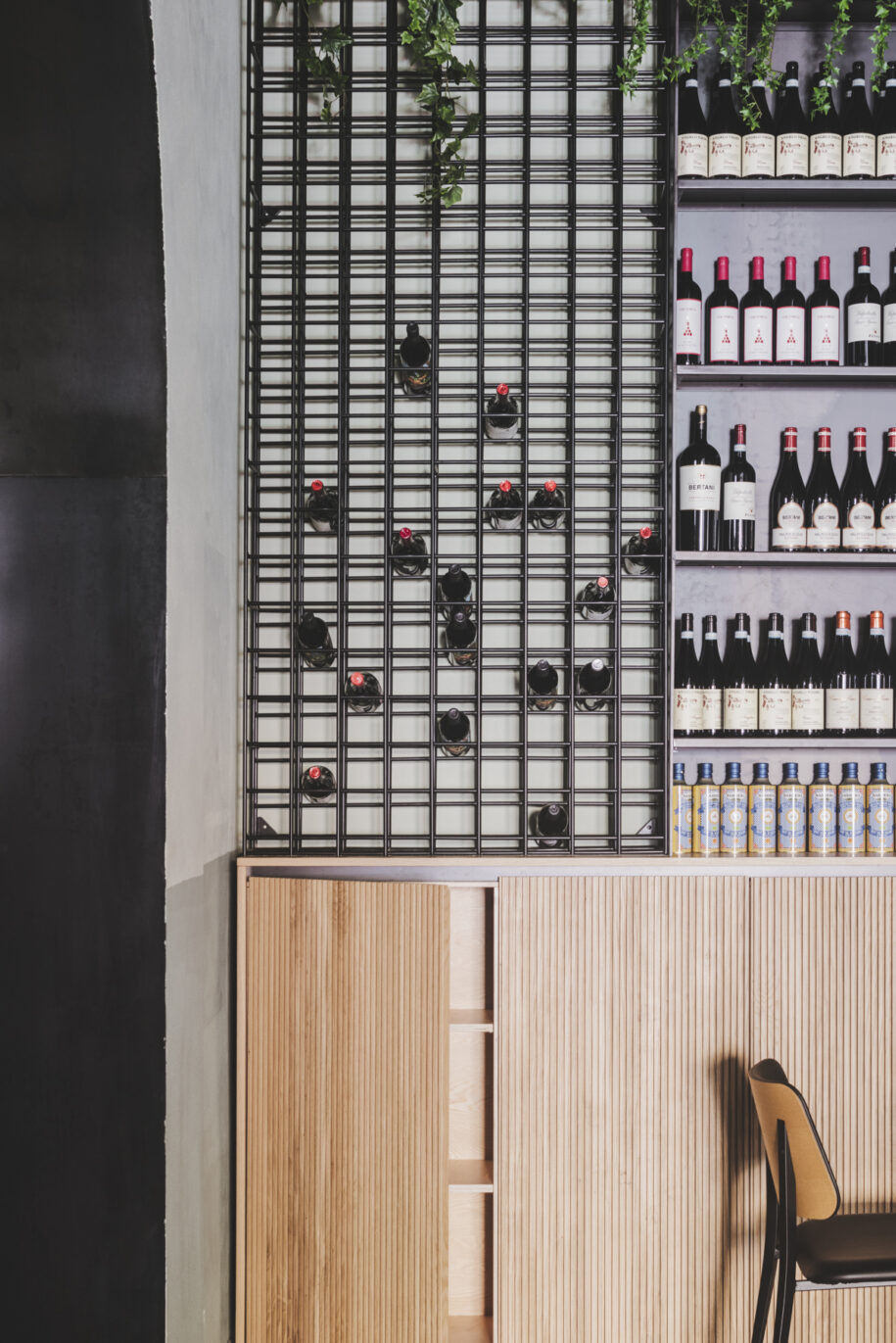
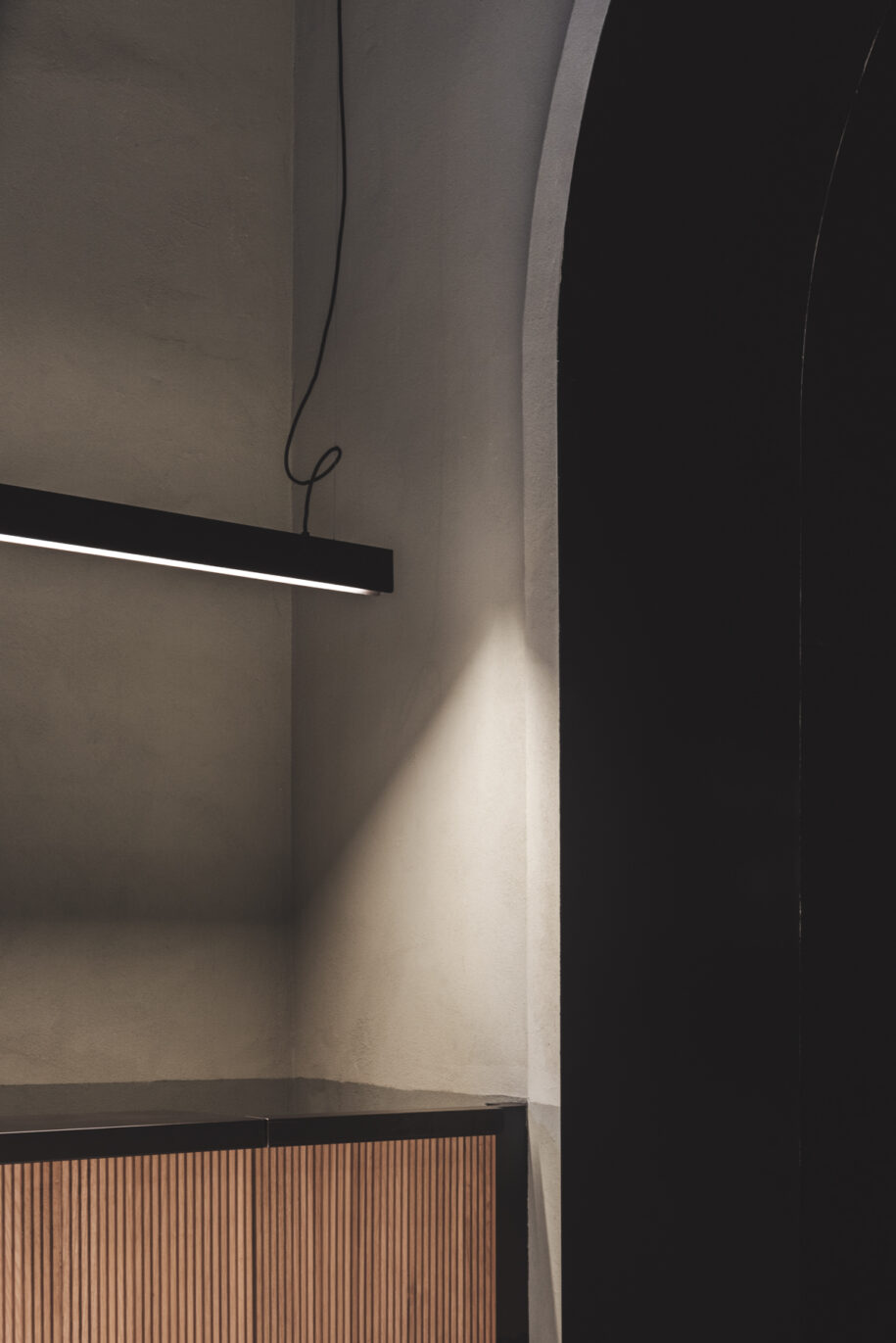
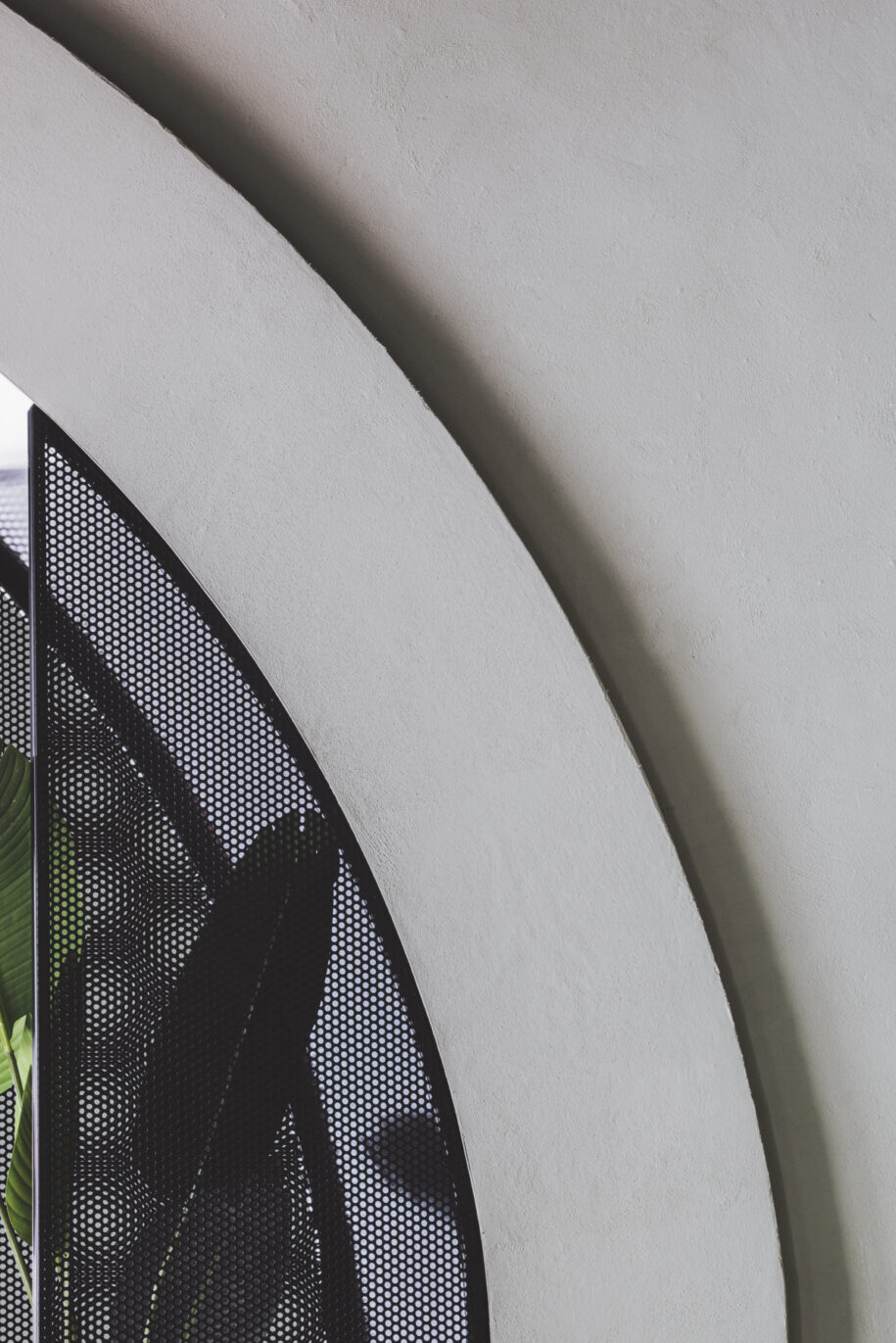
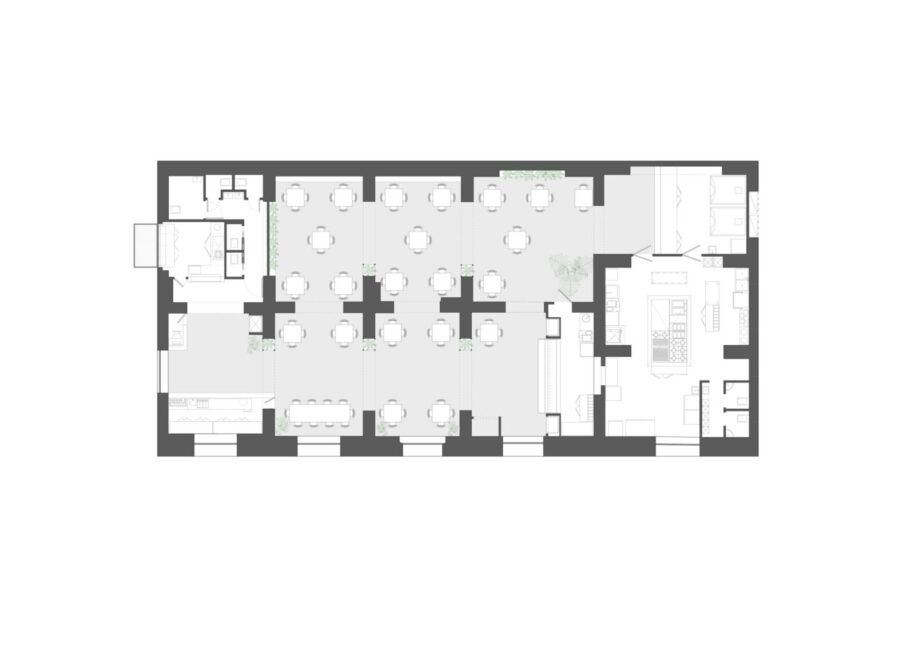
Facts & Credits
Project title LA BRACE
Typology Renovation, Interior design
Location Palermo, Sicily
Date 2020
Area 450,00 mq
Client Frisku s.r.l.
Architecture Studio Didea
Materials Concrete / Natural durmast wood / Iron / Lava Stone Marble / Wall paint
Flooring Existing concrete flooring
Coating Iron / Marazzi Sistem C black / paint
Furniture Chairs MIDJ Joe S L CU – Stool Joe H75 M LG
Photography © Lorenzo Zandri
READ ALSO: TIRPITZ: a 'Hidden Museum' on Danish West Coast by BIG and Tinker imagineers