The proposal for the design of the site is to create an aesthetically pleasing and functional urban landscape, different from the usual standards of the Greek city. The initial idea involves creating a net of green spaces that “flow” along the north – south axis, linking together the preserved elements (area of the cylos, Em. Papas` Street, stream).
The organization of the built environment there is a linear building volumes creating the blocks, surrounded by greenery.
The area of the cylos constitutes the northern border of the area and has turned into a theme park. A selective use of cylos and other storage areas is attempted, thus creating a cultural space for occasional exhibitions, lectures and other uses.
Facades are formed in order to give a more “urban” character at the square and Emmanuel Pappas Street, which becomes a local green street,. Consecutive buildings, shaping a joint facade, are also found near the stream, next to the large pedestrian promenade that runs along. However, here the buildings are lower in height and often interrupted by smaller footpaths, creating a pleasant environment for housing and walking. The path (deck type), that follows the stream between rows of trees and lower plantings, is ideal for walking too.
The pedestrian streets, freeways and woonerves throughout the area create open spaces, changing the landscape and improving the quality of life.
#Subject : Urban regeneration at Elefterio – Kordelio, Thessaloniki
#Student : Kontominas G., Tatli I.
#Professors: Gerolympou A., Athanasiou E.
#Course : 2S301 Urban design and housing studio
#Year : 2011
#School/Department : Department of Architecture & Engineering, AUTH Faculty of Engineering
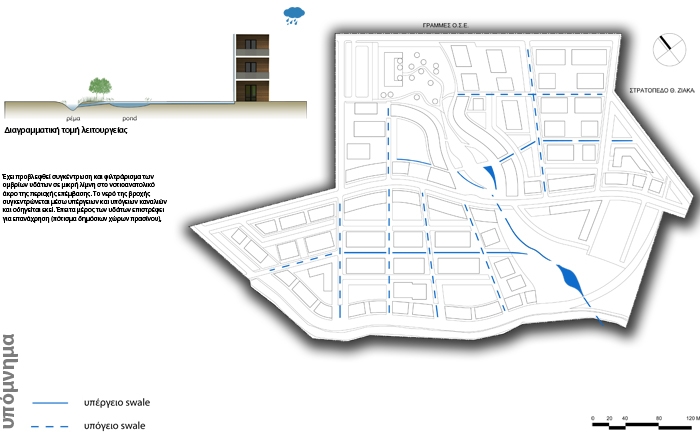 URBAN REGENERATION AT ELEFTHERIO-KORDELIO, THESSALONIKI / STUDENT: KONTOMINAS G, TATLI I. / PROFESSORS: GEROLYMPOU A., ATHANASIOU E.
URBAN REGENERATION AT ELEFTHERIO-KORDELIO, THESSALONIKI / STUDENT: KONTOMINAS G, TATLI I. / PROFESSORS: GEROLYMPOU A., ATHANASIOU E.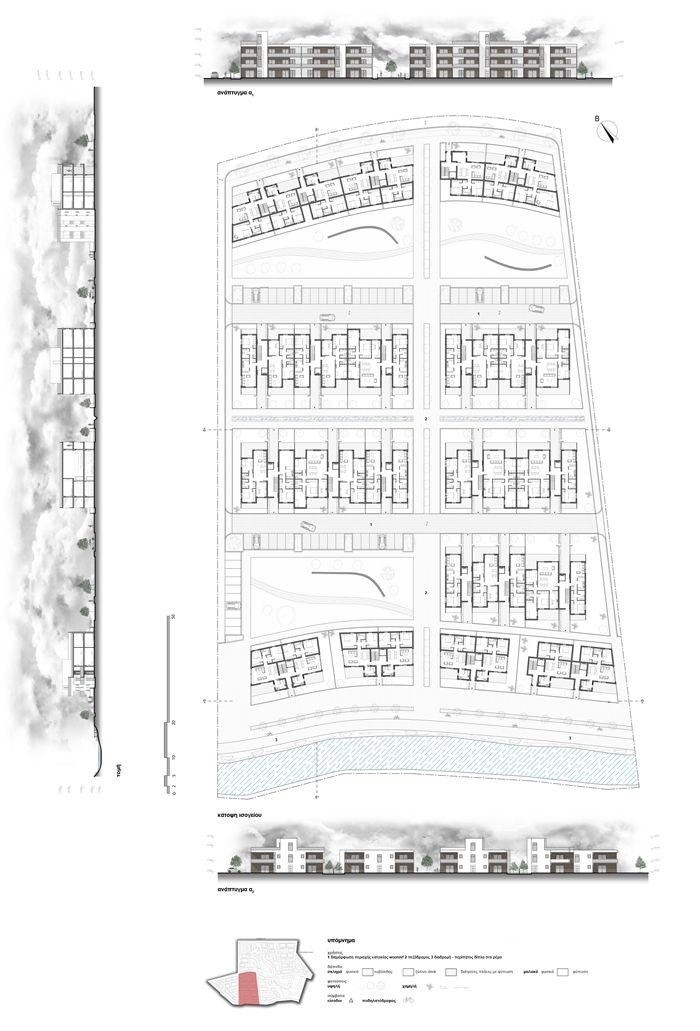 URBAN REGENERATION AT ELEFTHERIO-KORDELIO, THESSALONIKI / STUDENT: KONTOMINAS G, TATLI I. / PROFESSORS: GEROLYMPOU A., ATHANASIOU E.
URBAN REGENERATION AT ELEFTHERIO-KORDELIO, THESSALONIKI / STUDENT: KONTOMINAS G, TATLI I. / PROFESSORS: GEROLYMPOU A., ATHANASIOU E.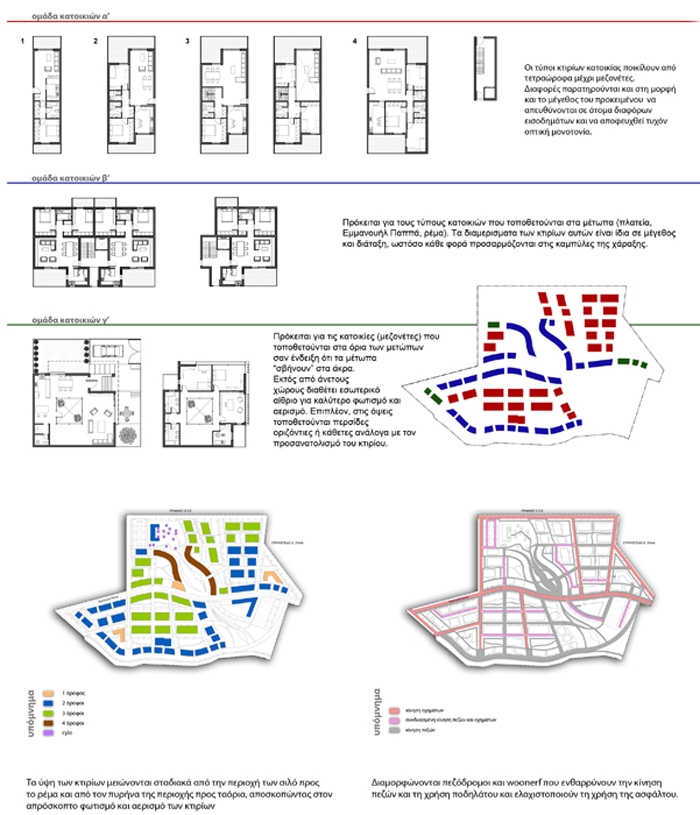 URBAN REGENERATION AT ELEFTHERIO-KORDELIO, THESSALONIKI / STUDENT: KONTOMINAS G, TATLI I. / PROFESSORS: GEROLYMPOU A., ATHANASIOU E.
URBAN REGENERATION AT ELEFTHERIO-KORDELIO, THESSALONIKI / STUDENT: KONTOMINAS G, TATLI I. / PROFESSORS: GEROLYMPOU A., ATHANASIOU E.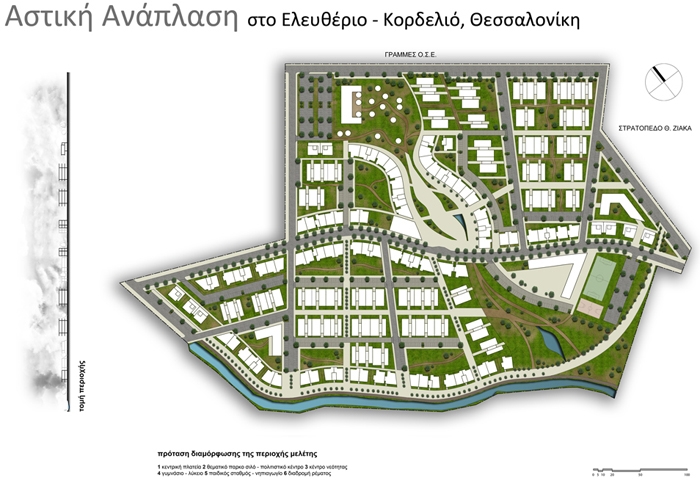 URBAN REGENERATION AT ELEFTHERIO-KORDELIO, THESSALONIKI / STUDENT: KONTOMINAS G, TATLI I. / PROFESSORS: GEROLYMPOU A., ATHANASIOU E.
URBAN REGENERATION AT ELEFTHERIO-KORDELIO, THESSALONIKI / STUDENT: KONTOMINAS G, TATLI I. / PROFESSORS: GEROLYMPOU A., ATHANASIOU E.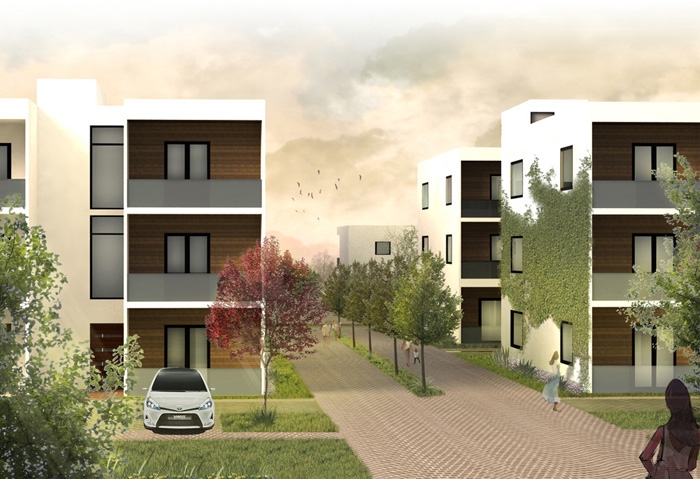 URBAN REGENERATION AT ELEFTHERIO-KORDELIO, THESSALONIKI / STUDENT: KONTOMINAS G, TATLI I. / PROFESSORS: GEROLYMPOU A., ATHANASIOU E.
URBAN REGENERATION AT ELEFTHERIO-KORDELIO, THESSALONIKI / STUDENT: KONTOMINAS G, TATLI I. / PROFESSORS: GEROLYMPOU A., ATHANASIOU E.READ ALSO: ΣΤΟ ΜΕΤΑΙΧΜΙΟ / ΦΟΙΤΗΤΕΣ: ANAΓΝΩΣΤΟΠΟΥΛΟΥ ΣΟΦΙΑ, ΖΙΩΒΑ ΕΛΕΝΗ, ΚΥΡΙΑΚΟΥ ΑΝΔΡΕΑΣ