The hotel is located on the edge of the traditional village of Oia, at the top of the Caldera volcanic rocks. The plot has a steep ground slope, southwest orientation and unobstructed views to the sea and the volcano. Inside the plot there were ruined caves, used as storage areas, barn and cellars, and an old cubistic residence on its north-east corner.
-Text provided by the authors
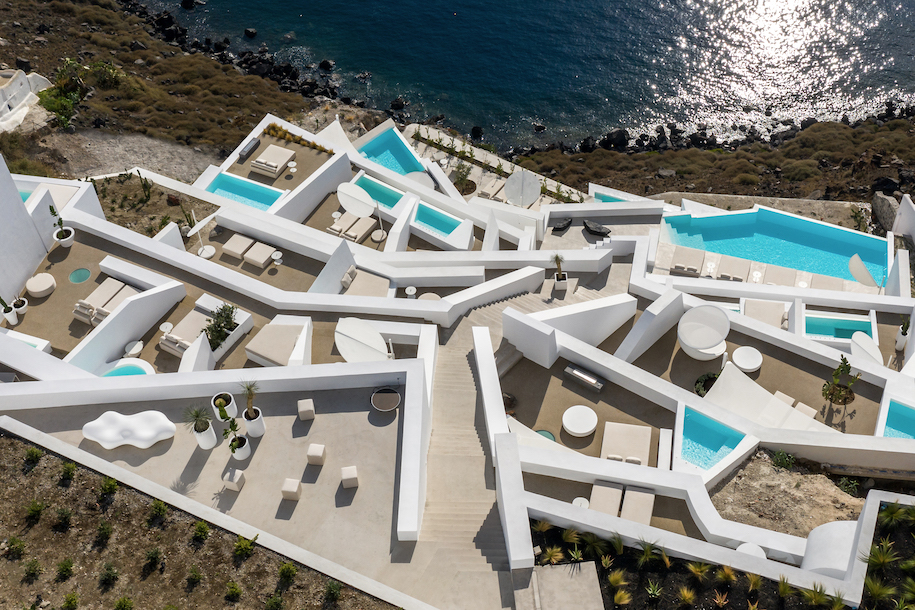
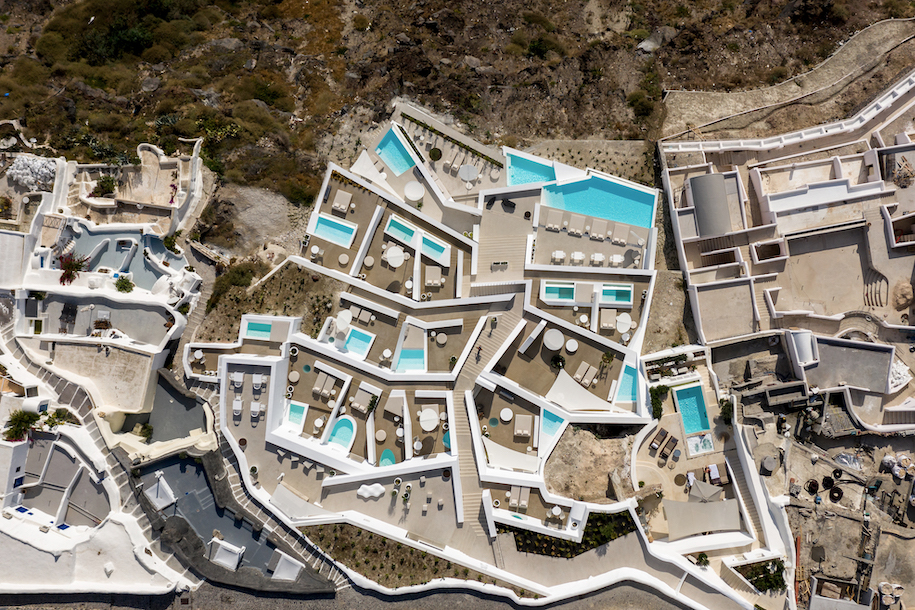
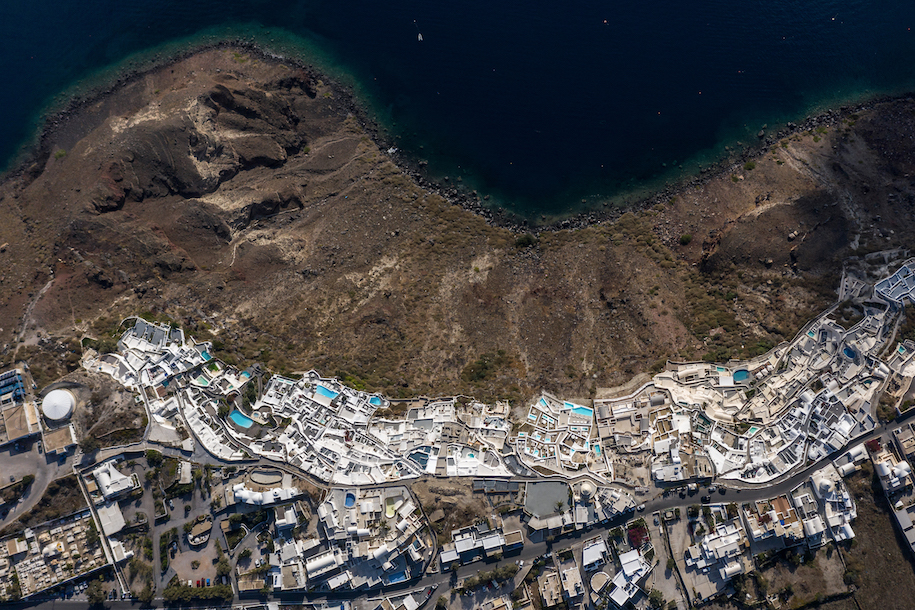
The purpose of the project was the reconstruction of the existing old buildings and the addition of new cave hotel rooms, for the formation of the hotel complex. As a result, the hotel consists of a small reception, sixteen rooms, a restaurant, a common pool area and a spa-gym.
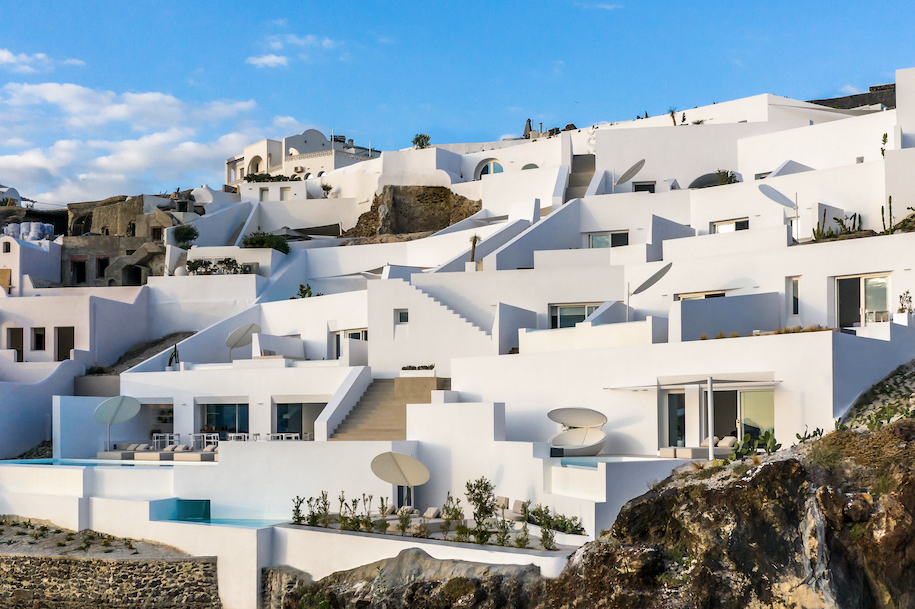
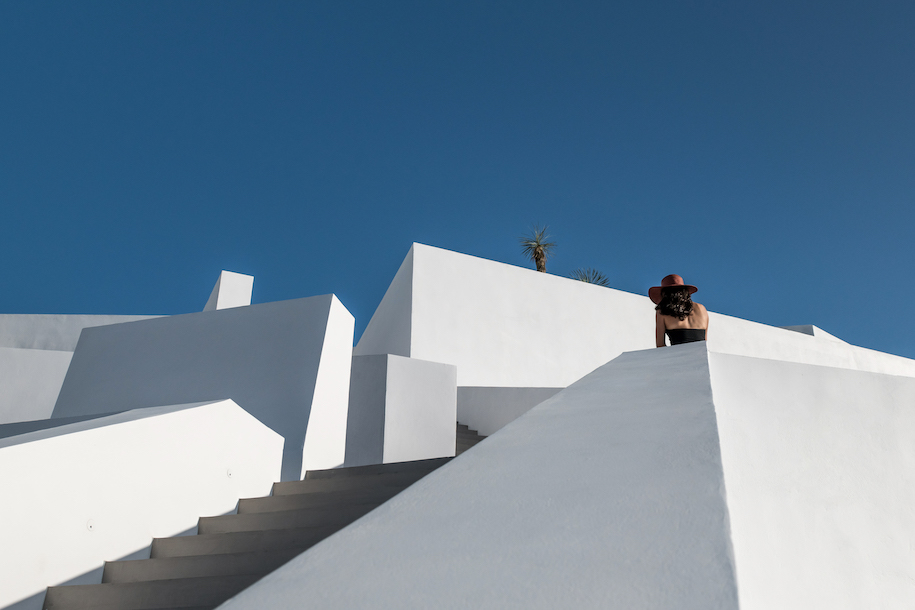
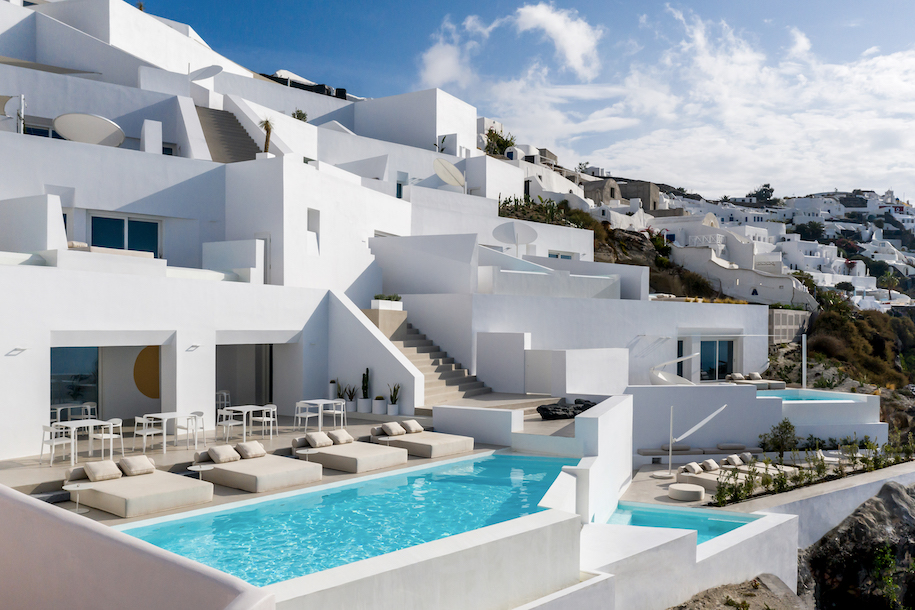
These spaces are articulated gradually on the six levels of the complex. The hotel entrance, which can be reached through the main village pedestrian, is on the upper level where the reception and an outdoor lounge area are located too.
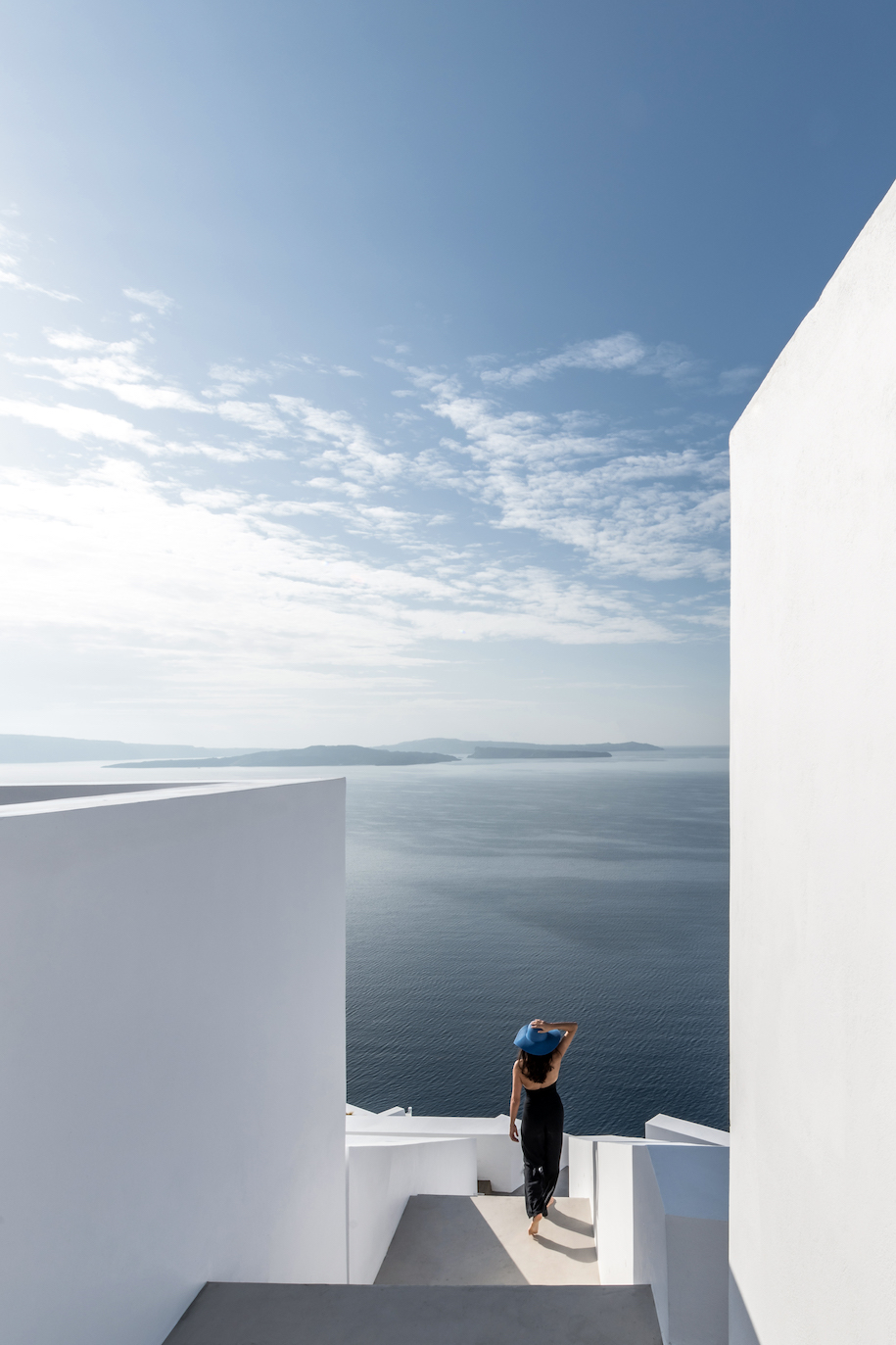
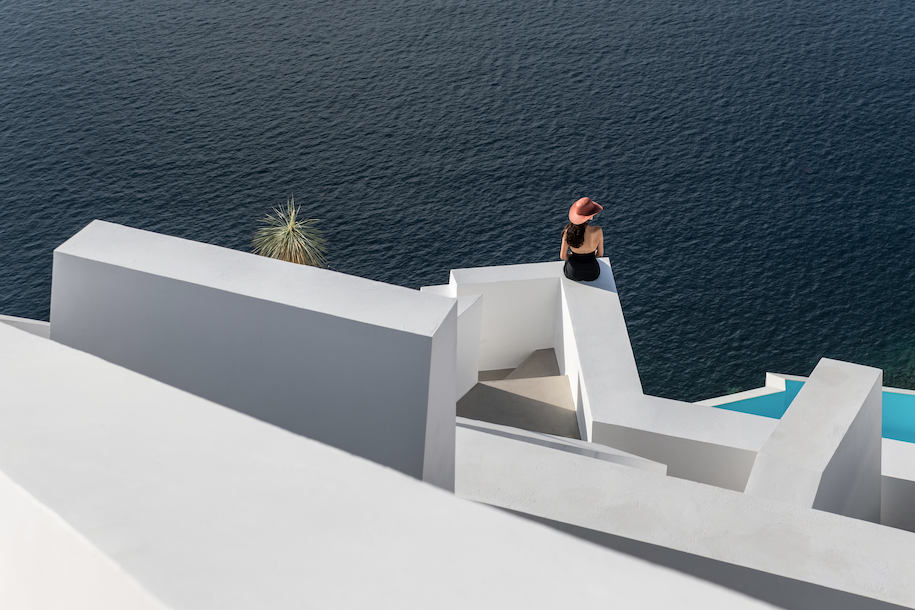
Α central exterior staircase leads from the upper level to the level of the restaurant and the infinity pool area, connecting the intermediate three levels which comprise the hotel rooms and their private yards and pools. The lowest level includes a spa reception, a small gym, massage rooms, hammam, sauna booths, w/c, storage areas and a private relaxation yard on the edge of the cliffs.
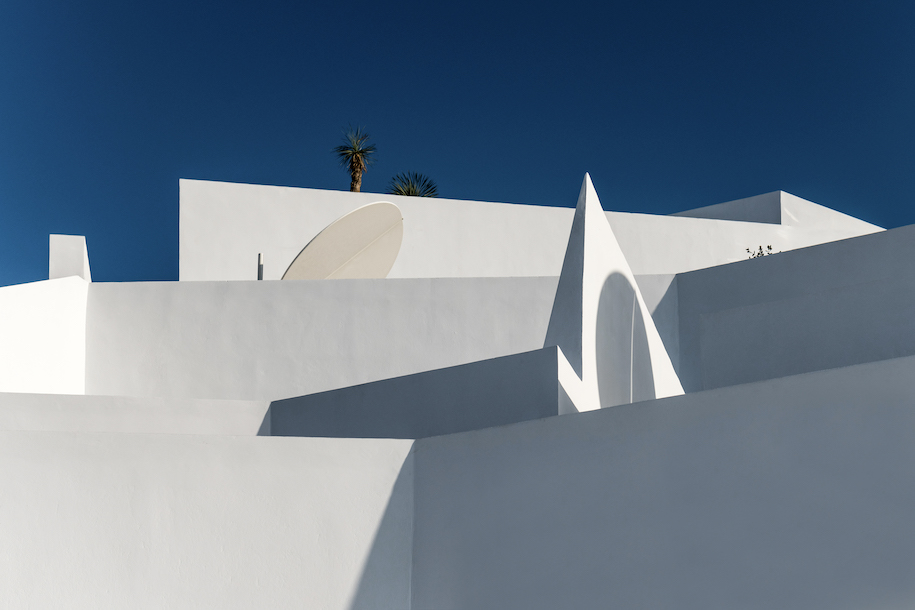
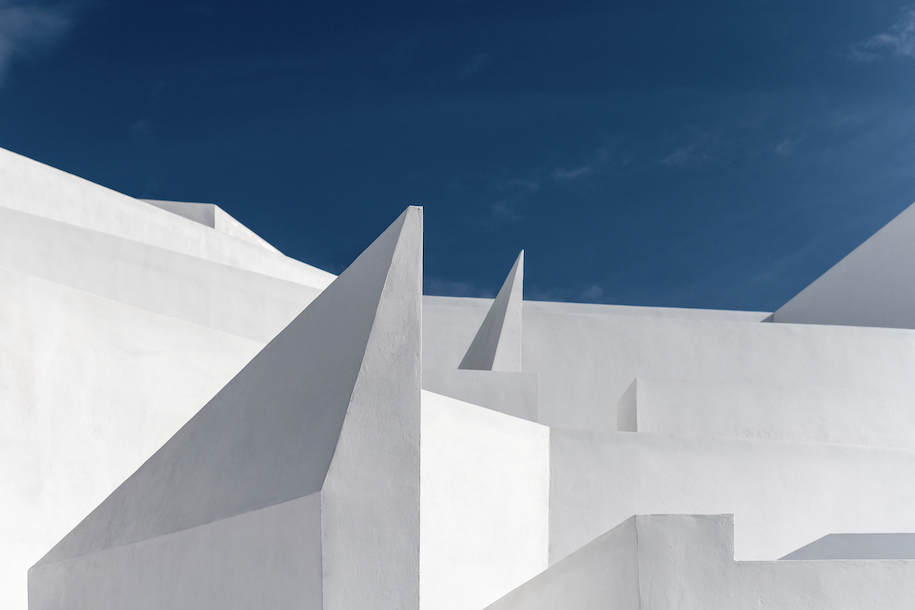
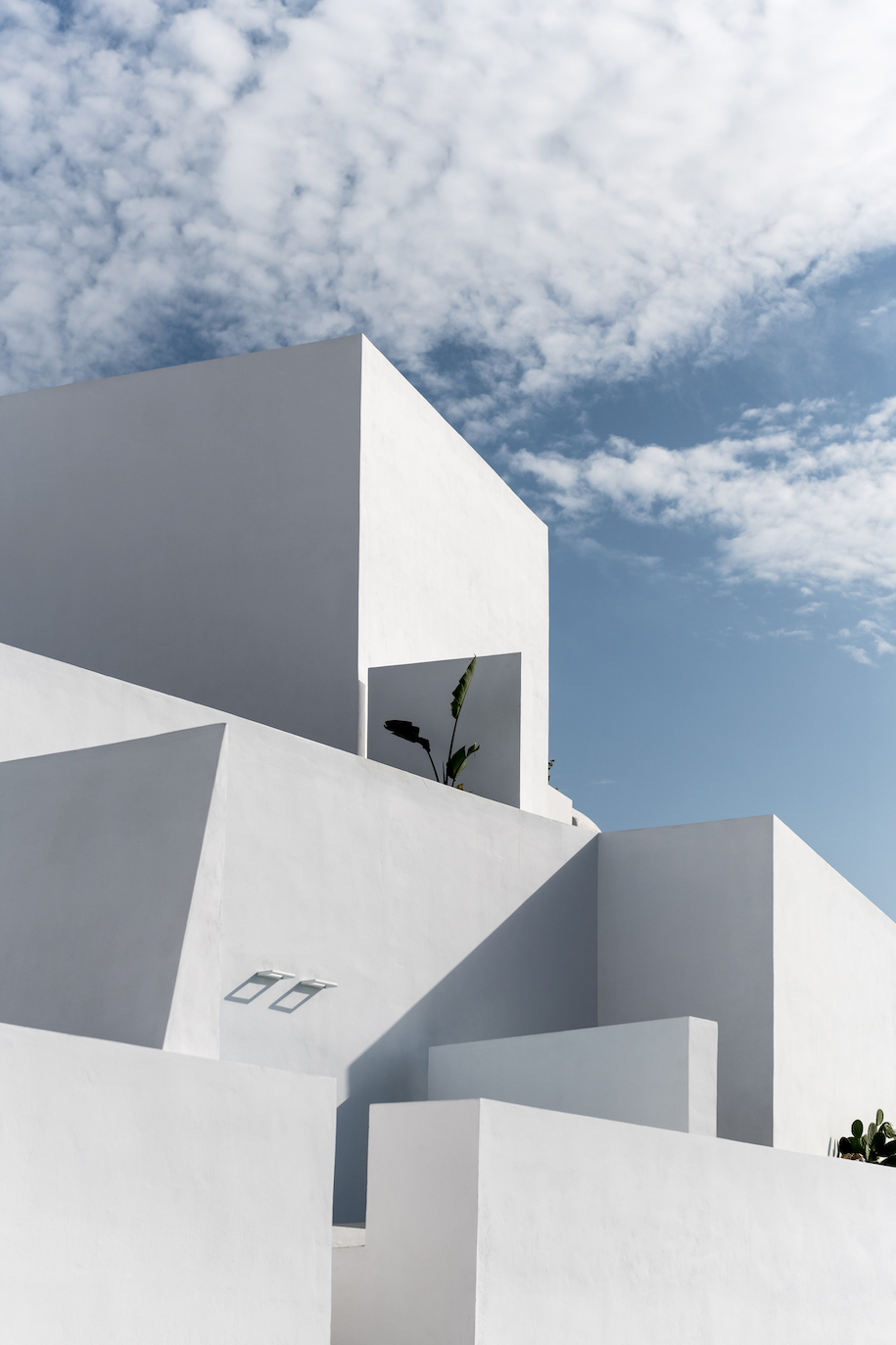
The main objective of the proposal is the unalloyed restoration of the old existing buildings and the construction of the new cave hotel rooms and common spaces as a contemporary and distinct recasting of the cubistic morphology of the old settlement but at the same time as a discrete continuation of the caldera’s landscape terrain.
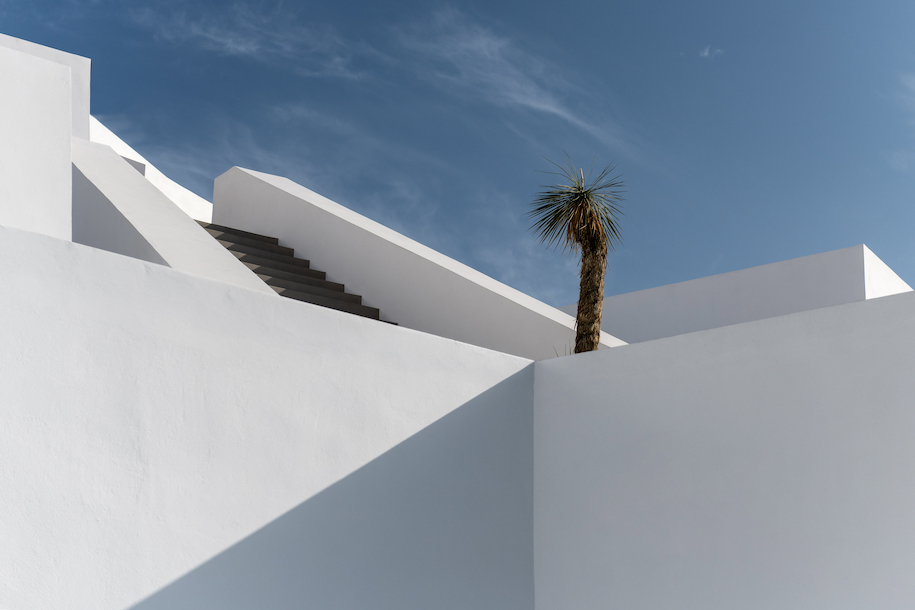
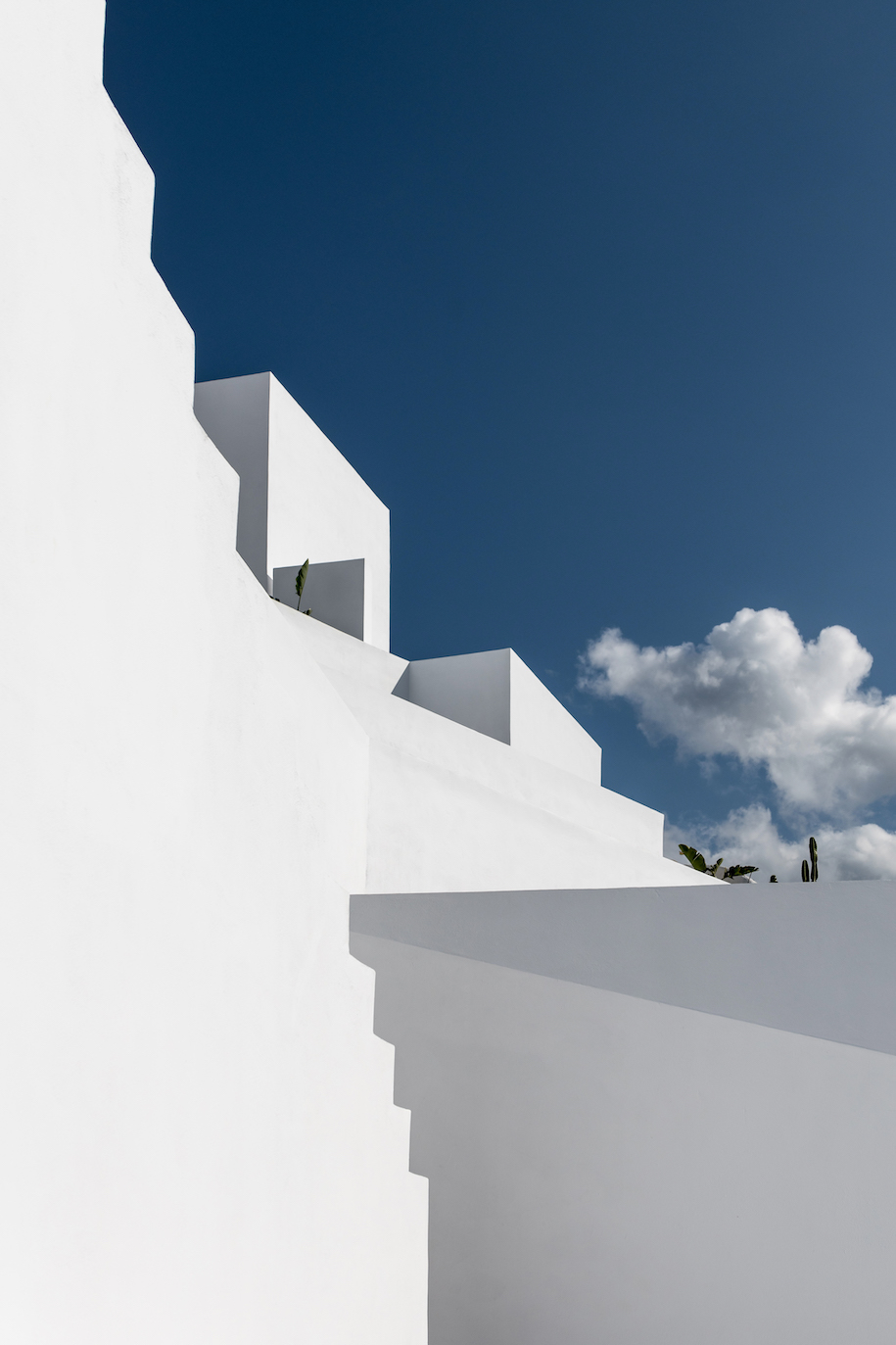
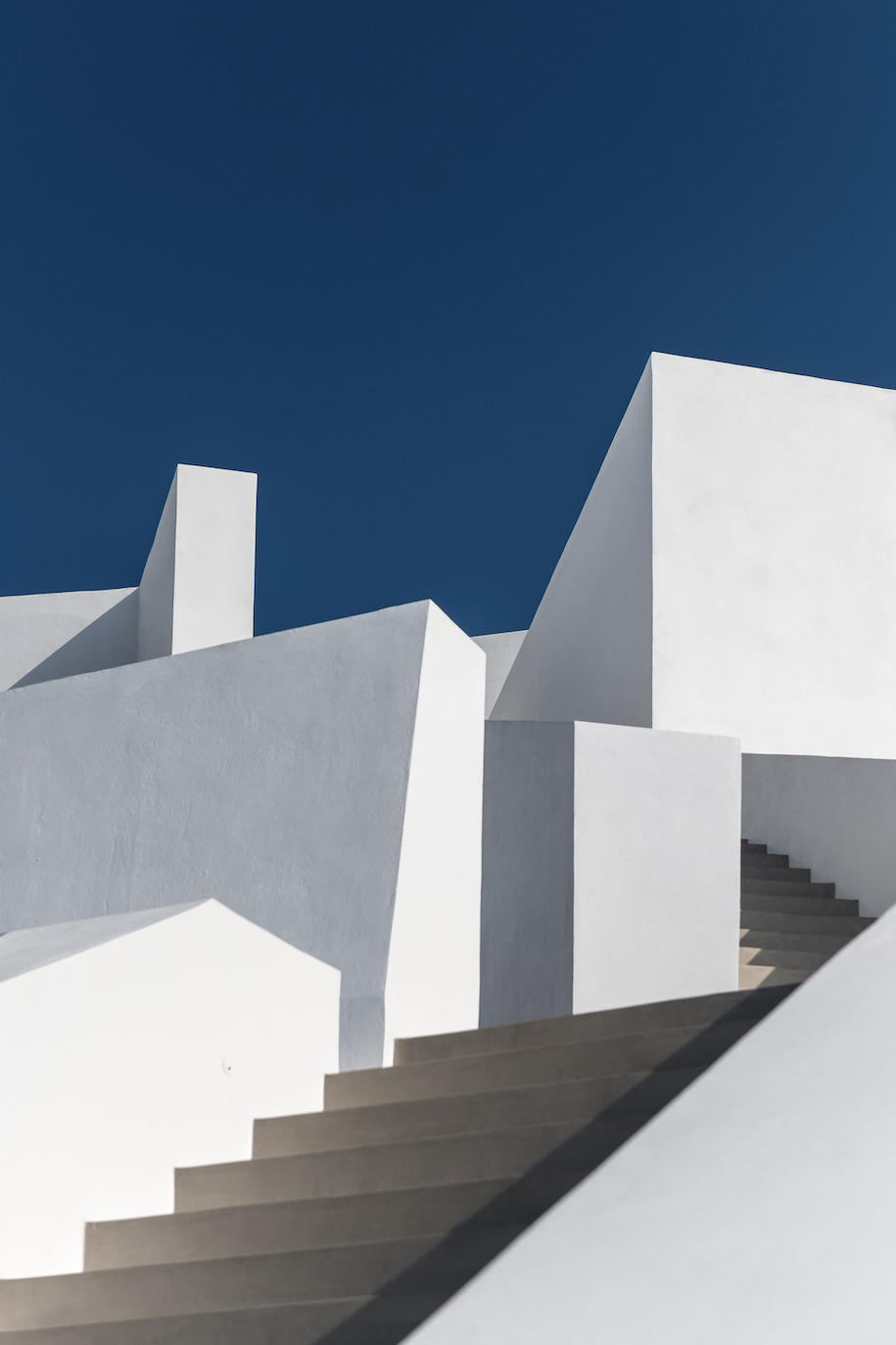
The form of the new cave hotel spaces retains the cave-house structure, the geometric shapes, the human scale, the materiality and the white color of the traditional motif. However, their floor plan typology and openings rotate, framing the sea view. Respectively, their facades follow the crooked lines of the existing natural elevation curves, like folding retaining walls that gently fit into the surrounding environment.
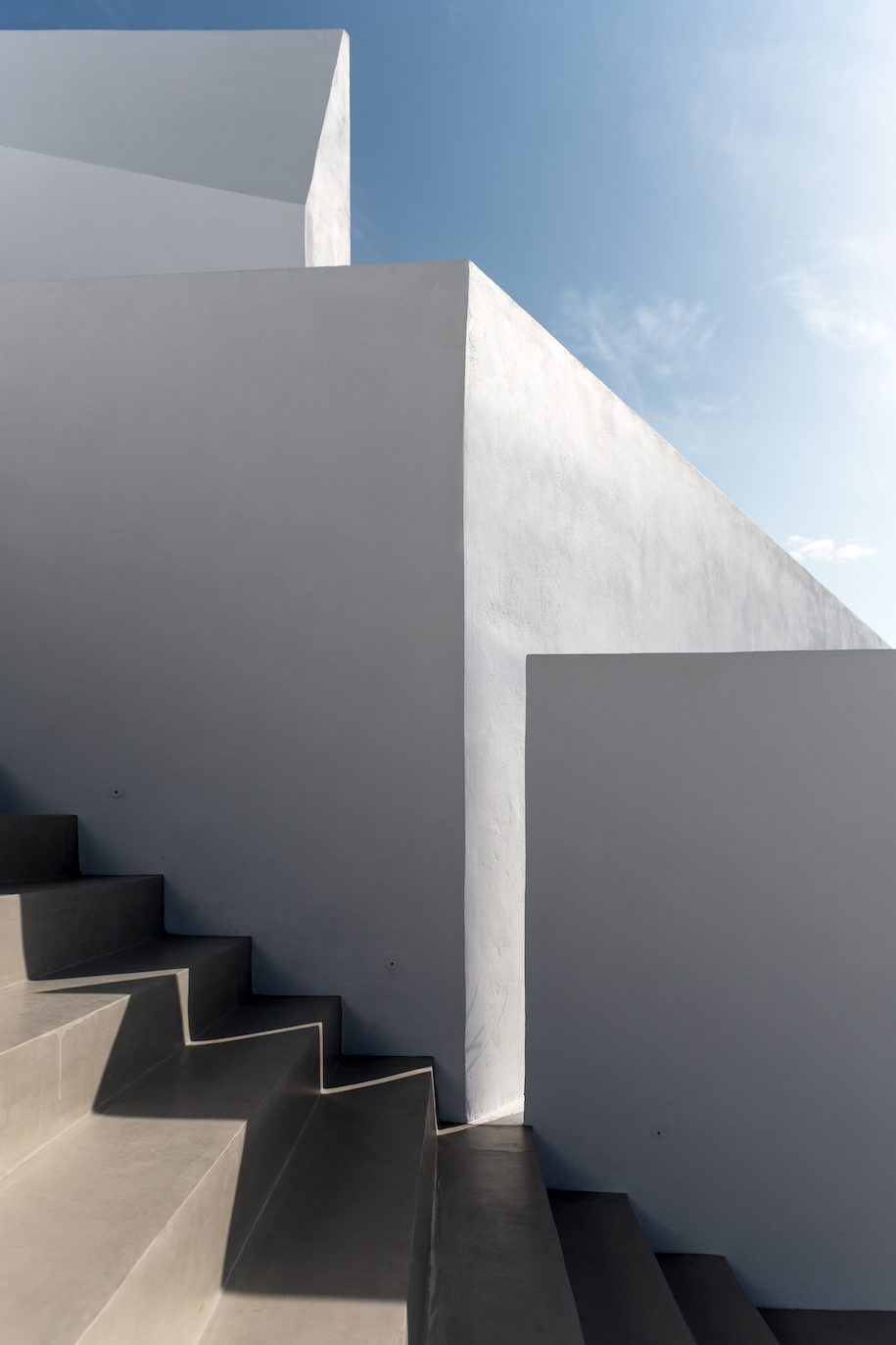
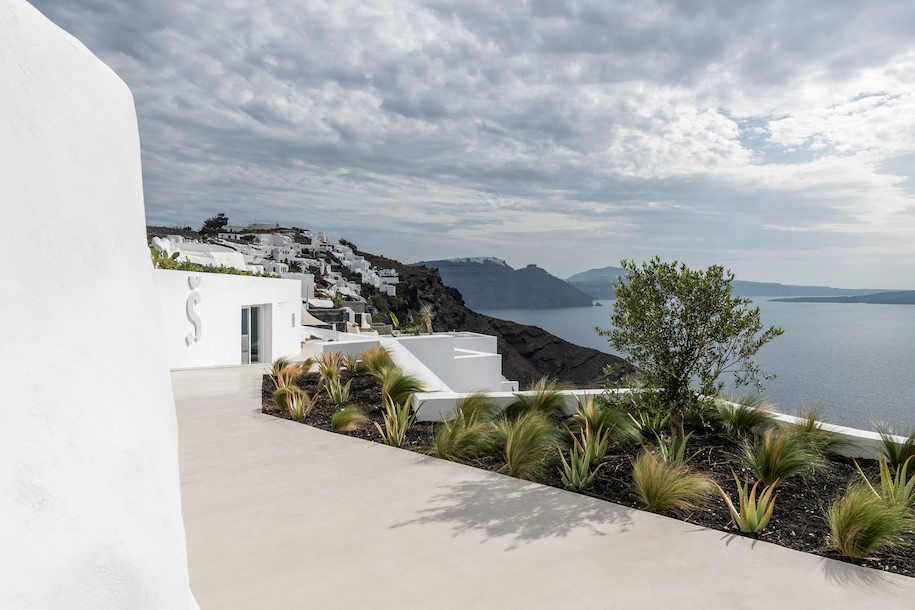
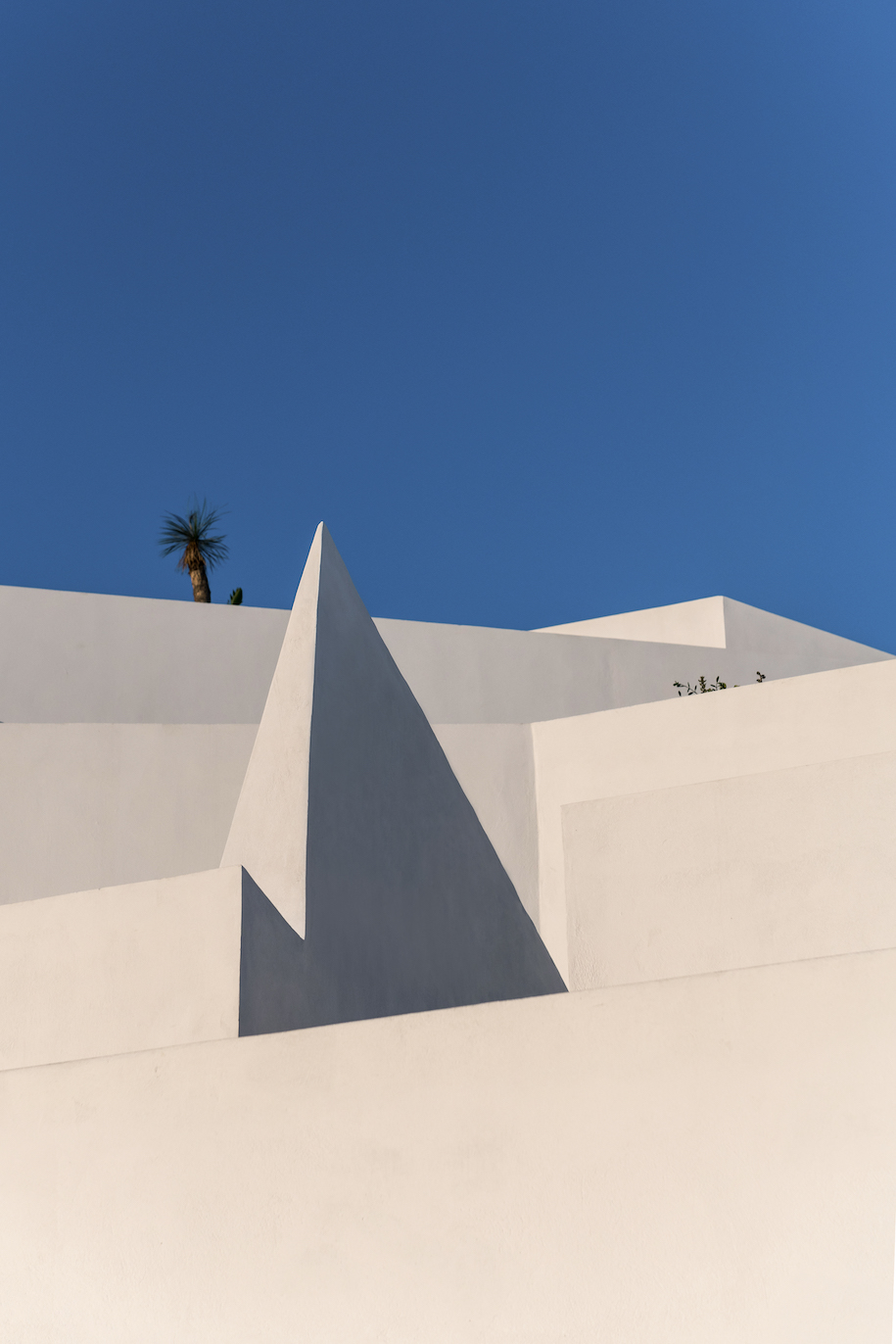
The overlap of the above synthetic layers shapes the building’s final form and its intense dynamics. The downward movement of the central exterior staircase from the hotel entrance to the lowest part of the plot simulates a ‘’crack’’ in the buildings’ ‘body’, which directs movements and guests to the individual private and common hotel areas.
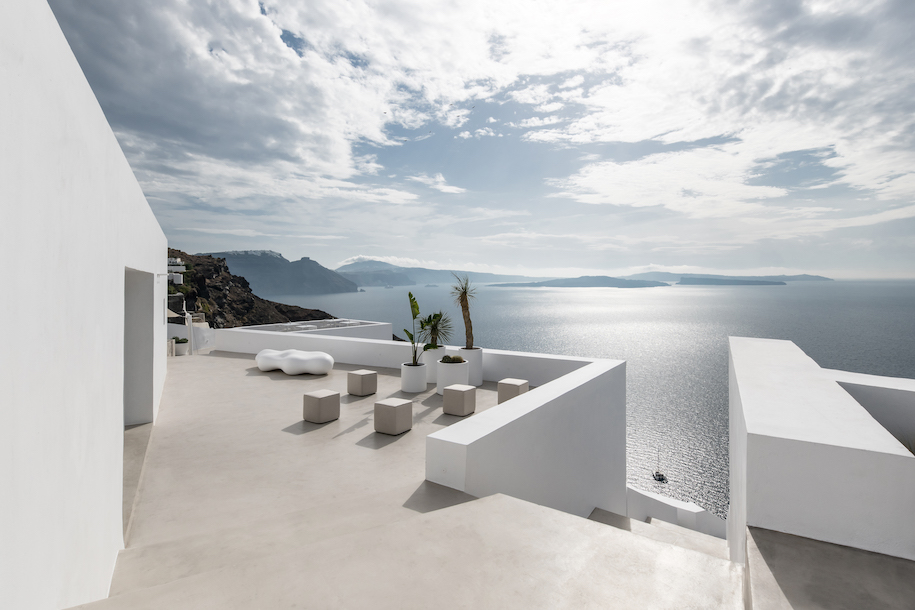
The interior design of the hotel, follows an austere and minimal approach based on the Cycladic architecture norms. The existing caves’ interior space meets a ‘total white’ mood, with mimimum touches of iridescent gold and green colors, while free built curves and free standing amorphous furniture bring out and enhance its sculptural plasticity.
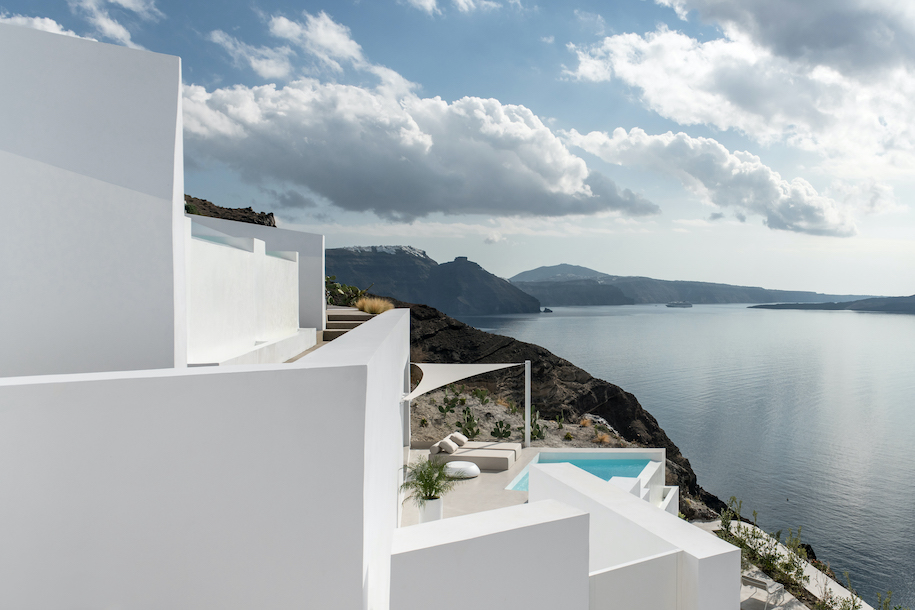
The new cave hotel spaces are characterised by a ” la vie en bleu ”, mediteranee, vivid-color aesthetic, with abstract references to the cosmopolitan resorts of the Mediterranean South, more geometrical though, correlating the shapes and volumes of the interior with the forms of the exterior synthesis.
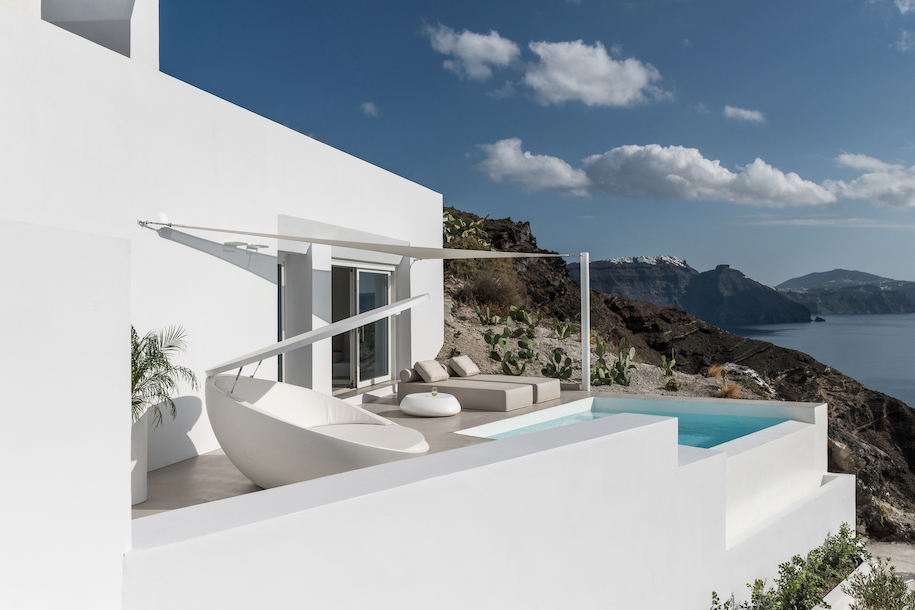
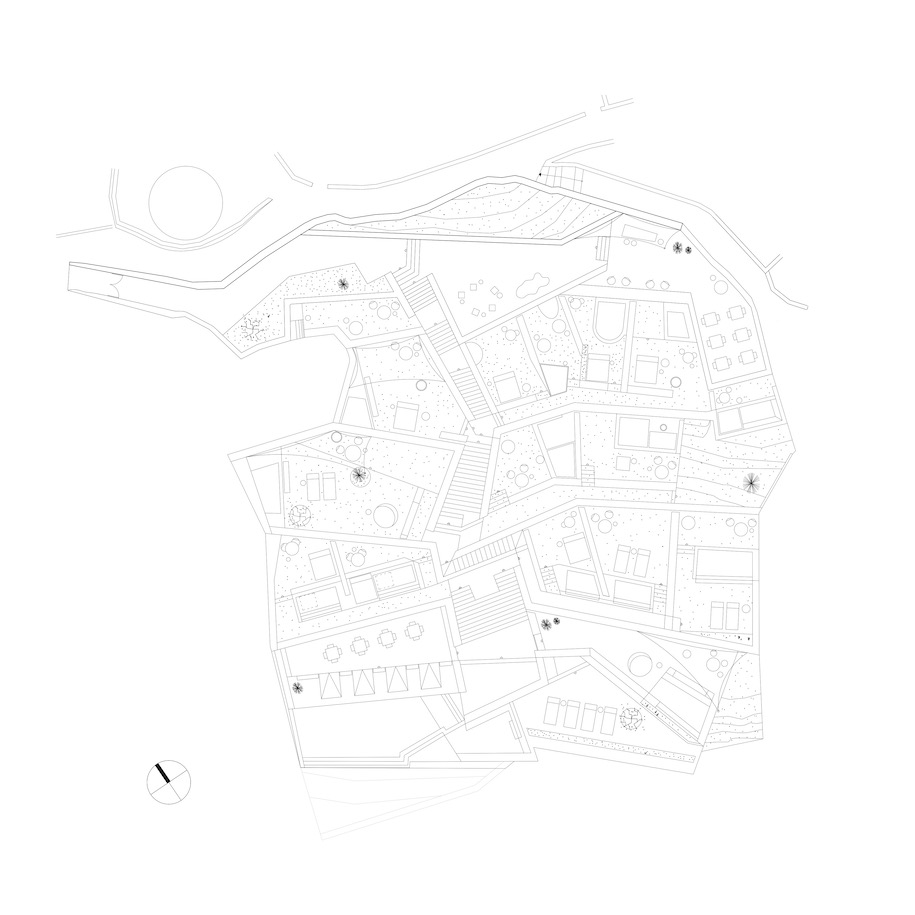
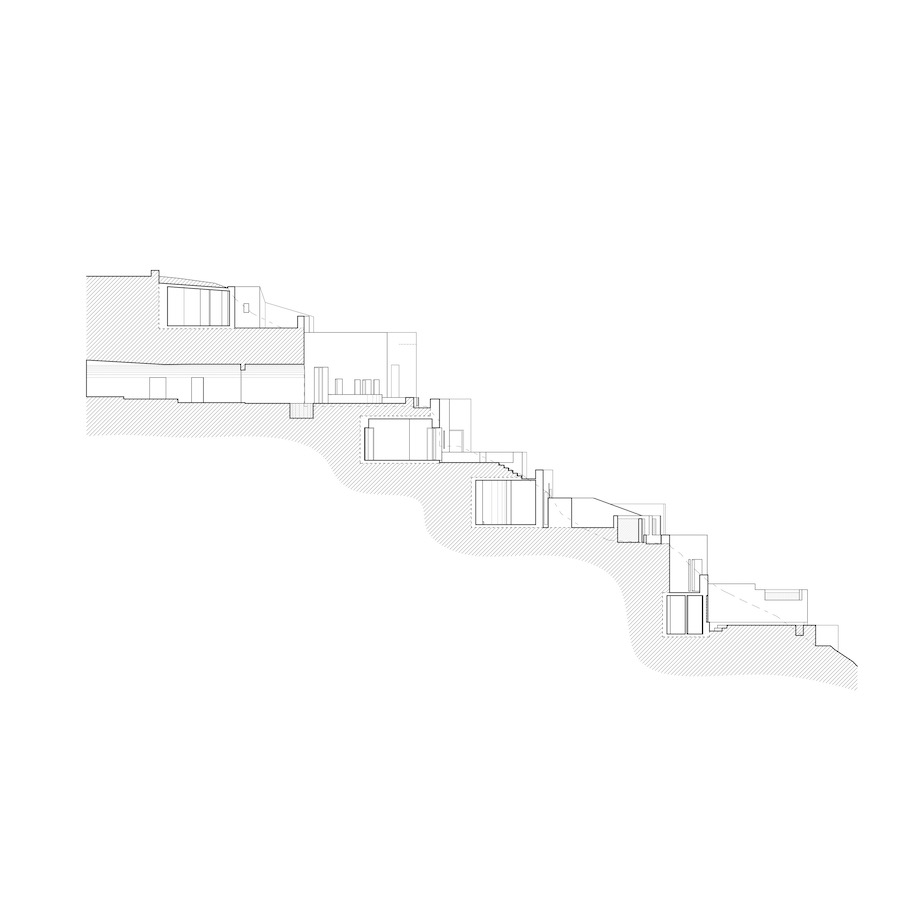
Facts & Credits
Type Hotel
Location Santorini, Greece
Year 2015-2019
Architecture Kapsimalis Architects
Interior Design Kapsimalis Architects
Photography Giorgos Sfakianakis
Lighting design HALO
Carpentry WOOD-ER
Marble construction ΓΑΛΑΙΟΣ MARBLE FACTORY
Το ξενοδοχείο βρίσκεται στο όριο του παραδοσιακού οικισμού της Οίας, στην κορυφή των ηφαιστειακών βράχων της Καλντέρας. Το οικόπεδο έχει έντονη υψομετρική κλίση, νοτιοδυτικό προσανατολισμό και θέα προς τη θάλασσα και το ηφαίστειο. Εντός του οικοπέδου υπήρχαν εν σειρά παλιοί υπόσκαφοι χώροι αποθηκών, κάναβας και στάβλου και στη βορειοανατολική άκρη του ένα κτίσμα κατοικίας.
-Κείμενο από τους δημιουργούς
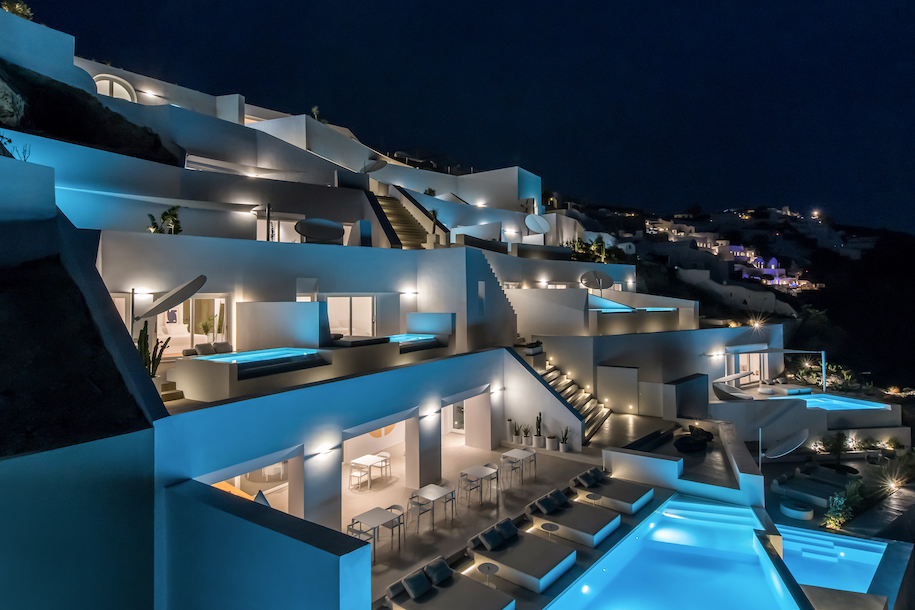
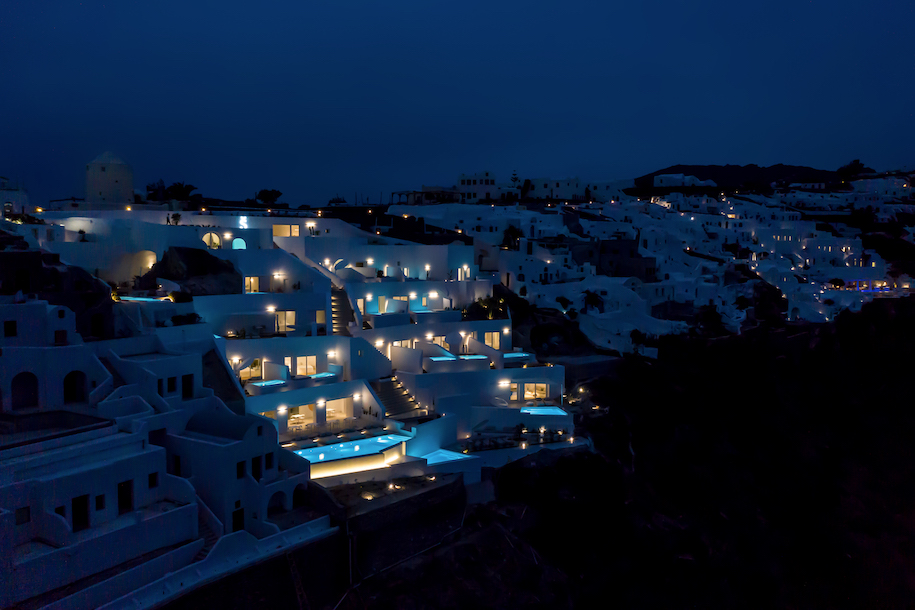
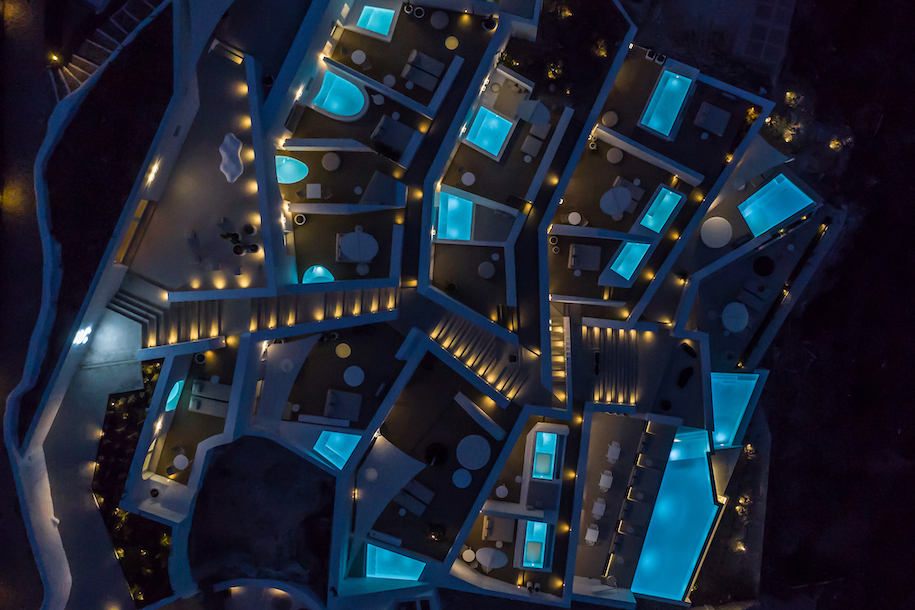
Ζητούμενο του έργου ήταν η αποκατάσταση των παλαιών κτισμάτων και η κατασκευή νέων κυρίως υπόσκαφων κτιρίων για τη διαμόρφωση του ξενοδοχειακού συγκροτήματος. Το ξενοδοχείο αποτελείται από 16 σουίτες, χώρο υποδοχής, χώρο εστιατορίου-κεντρικής πισίνας και χώρο σπά-γυμναστηρίου.
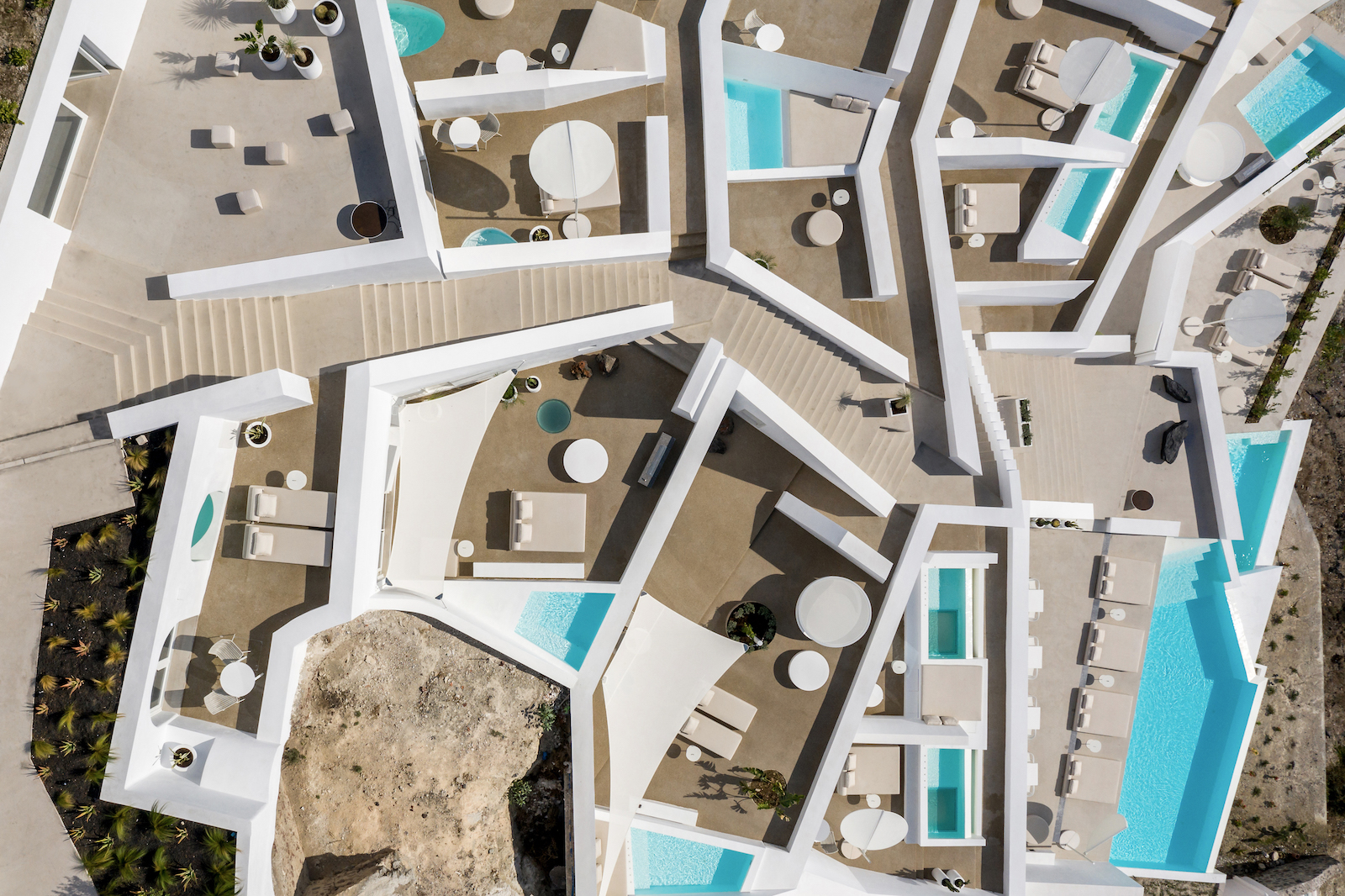
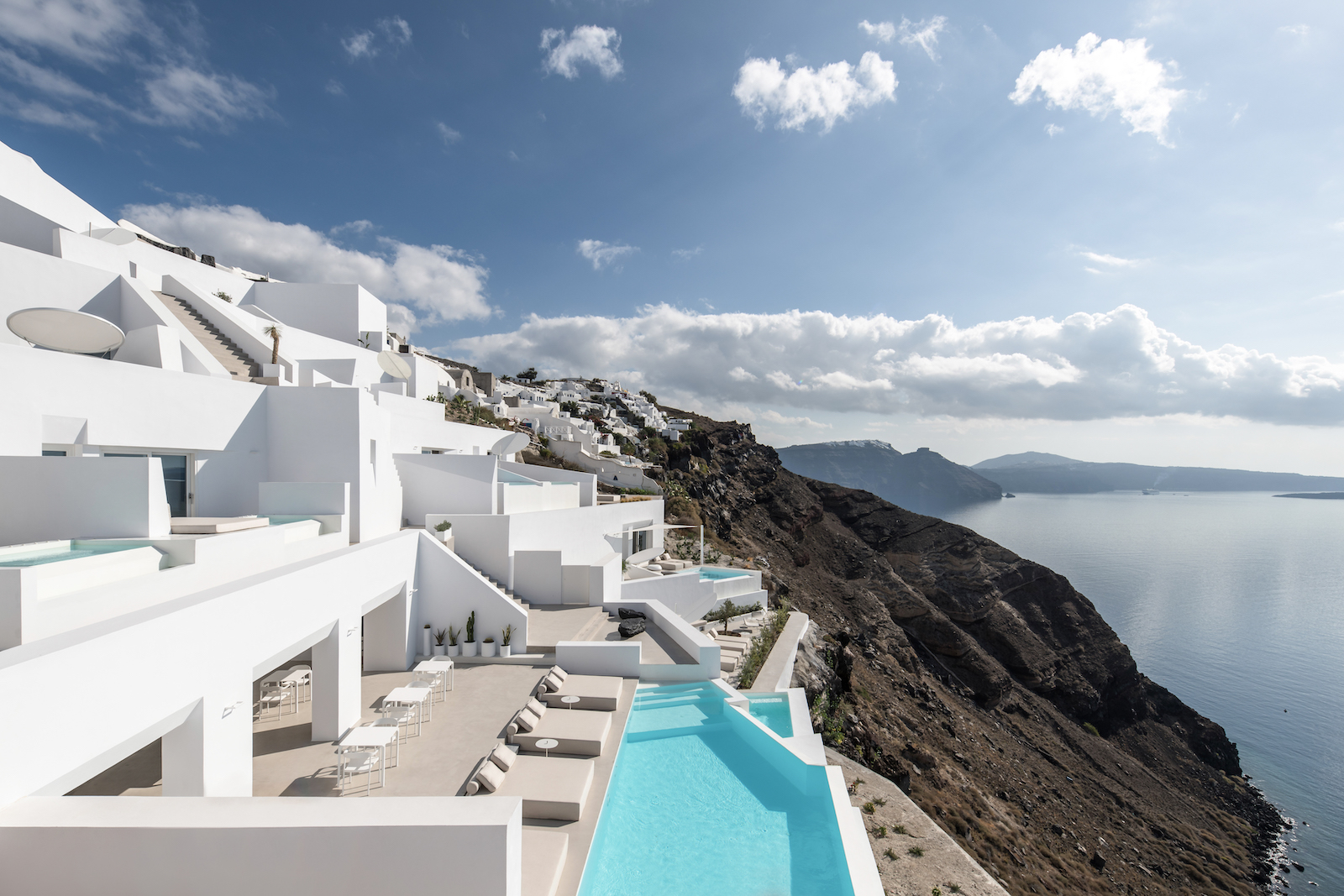
Οι χώροι αυτοί αρθρώνονται κλιμακωτά στα έξι επίπεδα του ξενοδοχείου. Η είσοδος στο ξενοδοχείο, στο ανώτερο επίπεδο, γίνεται μέσω δημοτικού πεζοδρόμου, όπου βρίσκεται η υποδοχή και ο υπαίθριος χώρος μπαρ-καθιστικού της. Κεντρική κλίμακα συνδέει τα επόμενα τρία επίπεδα, όπου αρθρώνονται εκατέρωθεν αυτής οι σουίτες του ξενοδοχείου με τις ιδιωτικές αυλές/πισίνες τους, με το επίπεδο του εστιατορίου-κεντρικής πισίνας, μέσω του οποίου γίνεται η πρόσβαση στο σπά-γυμναστήριο στο κατώτερο επίπεδο του συγκροτήματος.
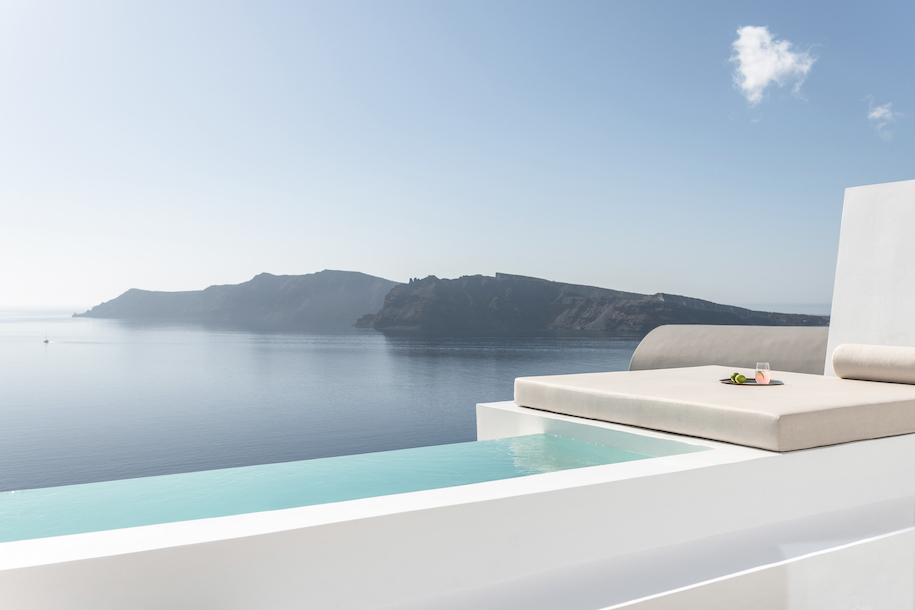
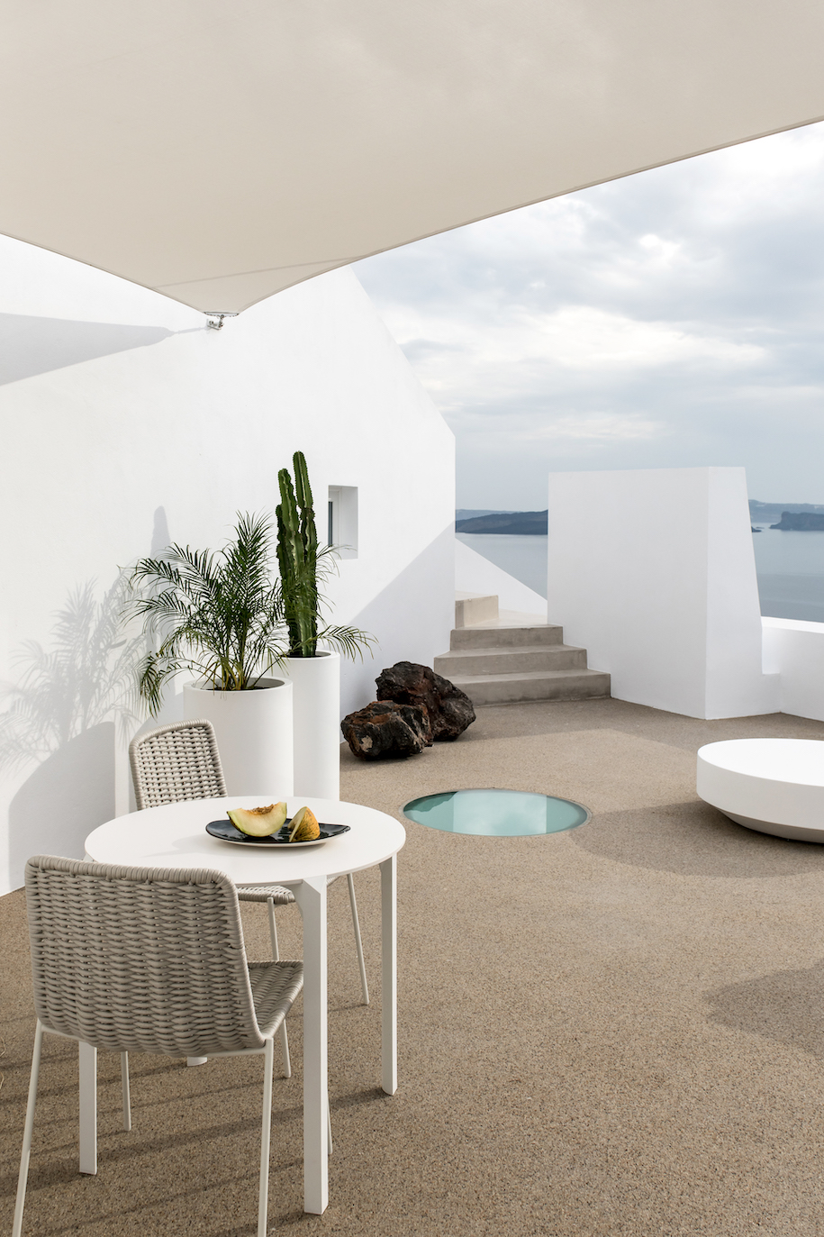
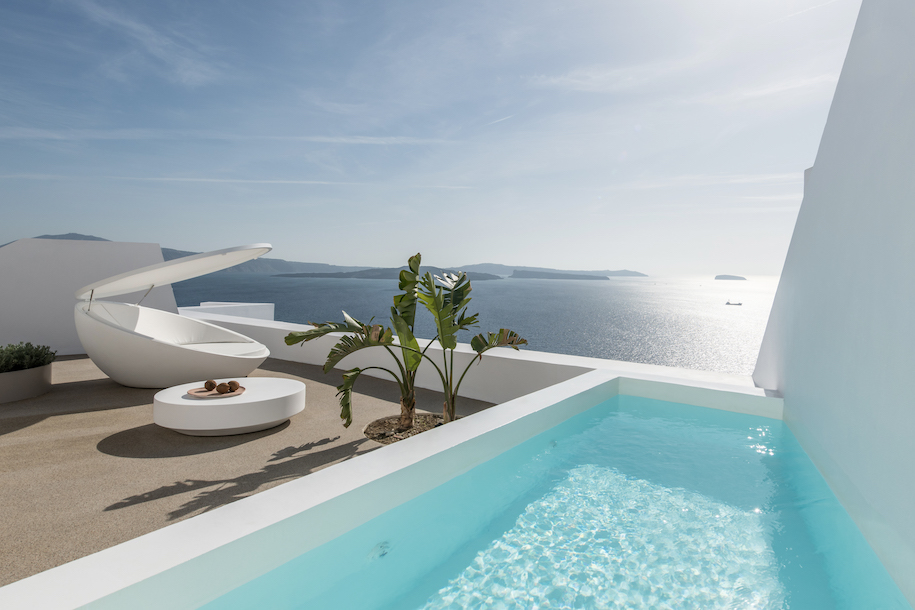
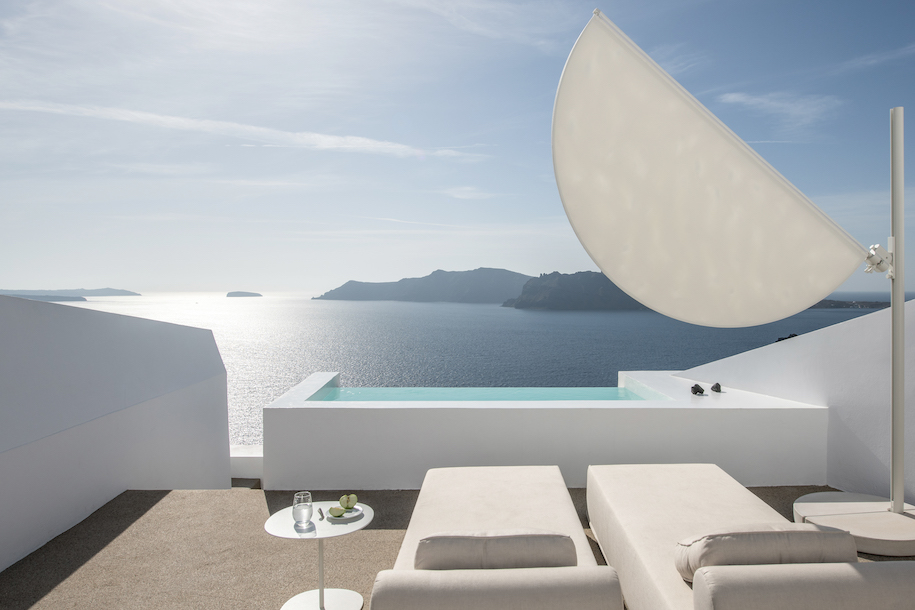
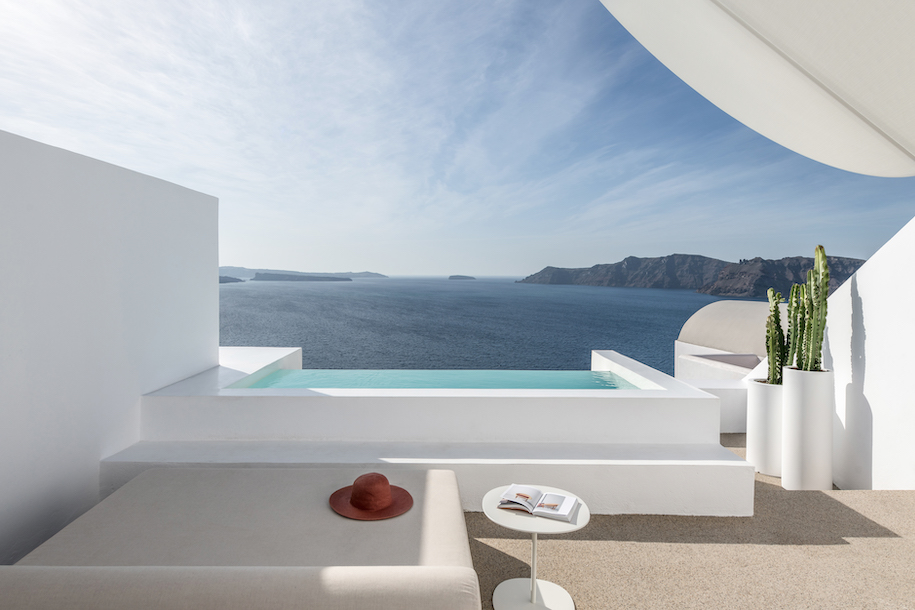
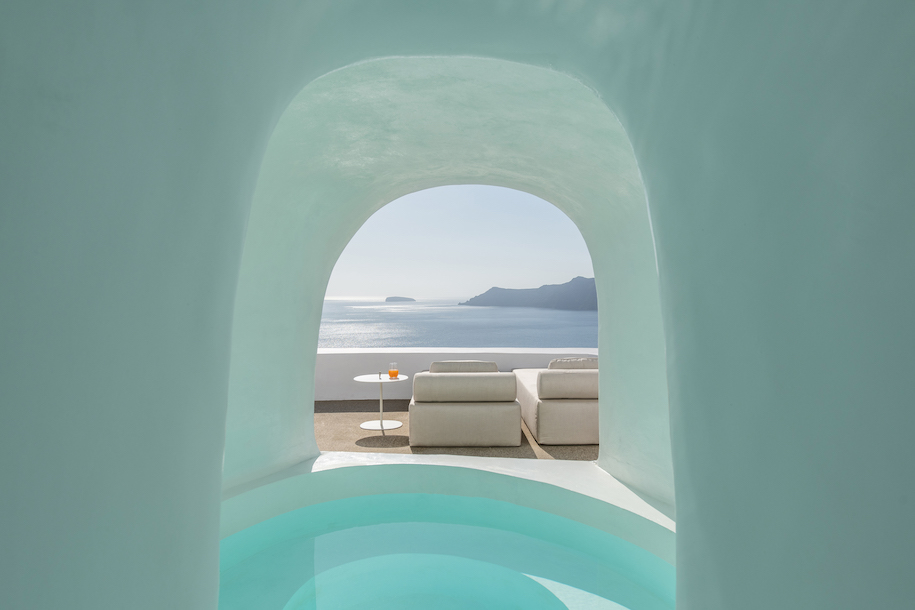
Στόχος της πρότασης είναι η αμιγής αποκατάσταση των παλαιών παραδοσιακών υπαρχόντων κτισμάτων και η κατασκευή των νέων υπόσκαφων κτιρίων ως διακριτή, σύγχρονη συνέχεια της κυβιστικής μορφολογίας των παλαιών αλλά και ως διακριτή συνέχεια του τοπιακού αναγλύφου της καλντέρας.
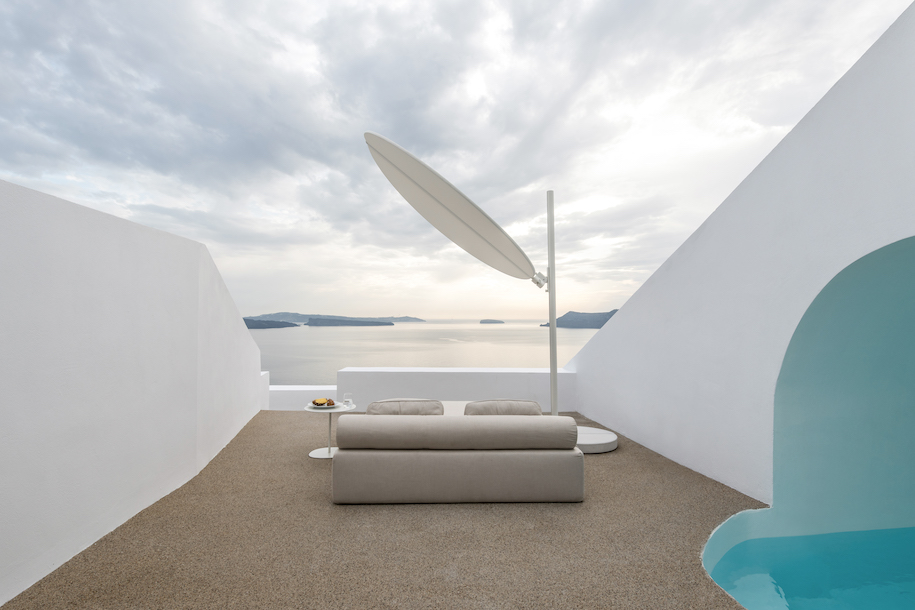
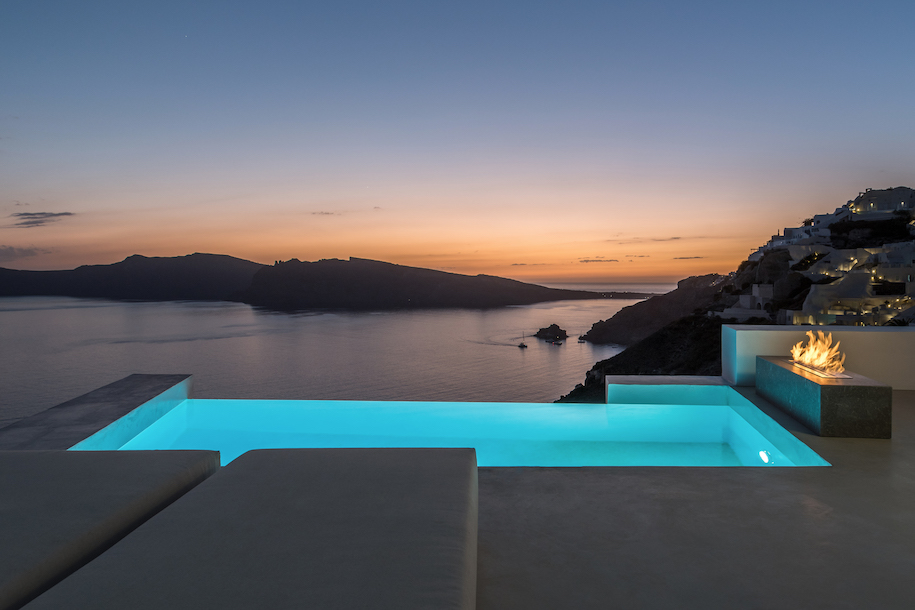
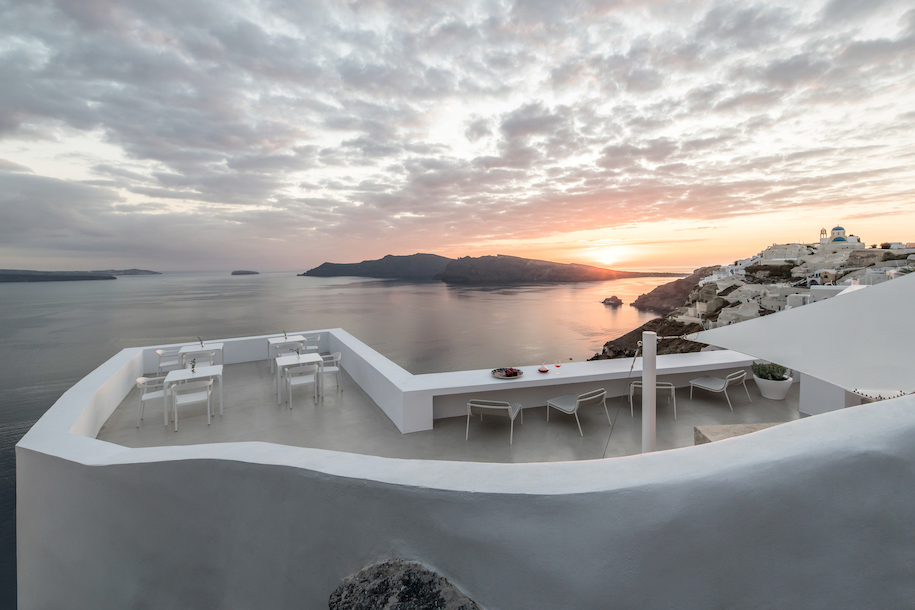
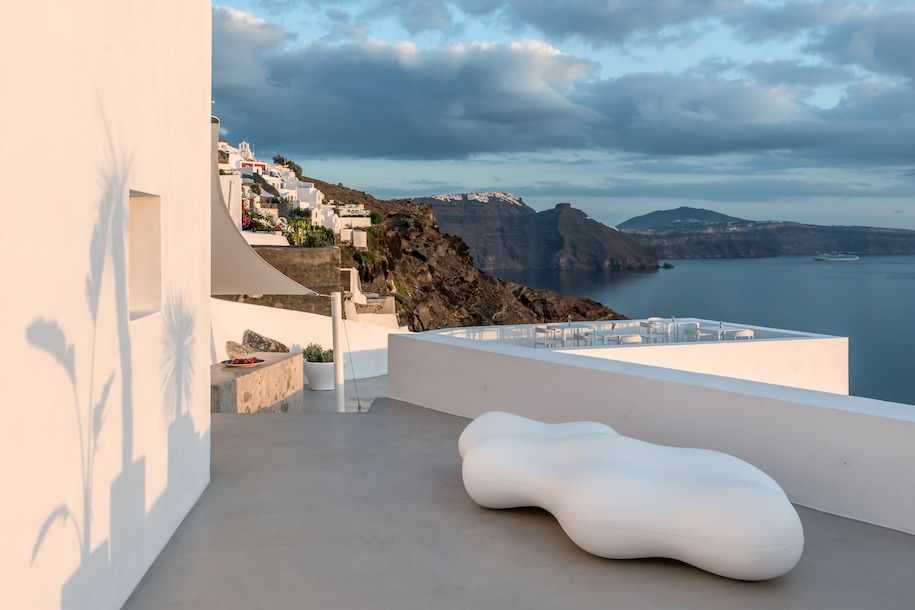
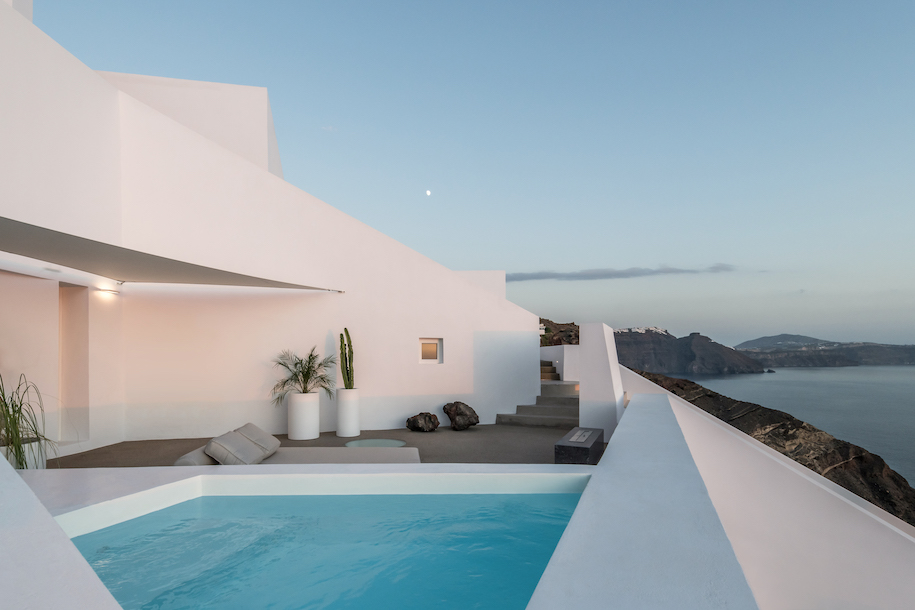
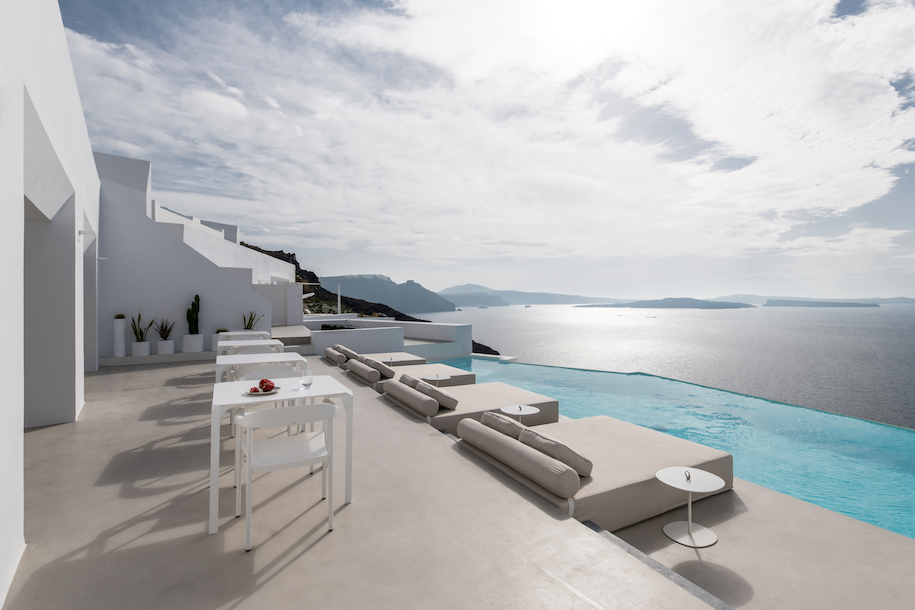
Οι νέες φόρμες διατηρούν τον υπόσκαφο χαρακτήρα, τα γεωμετρικά σχήματα, την κλίμακα, την υλικότητα και το λευκό χρώμα του παραδοσιακού μοτίβου αλλά η τυπολογία τους και τα ανοίγματά τους ‘’στρέφονται’’ – παραλληλίζονται και καδράρουν τη θέα.
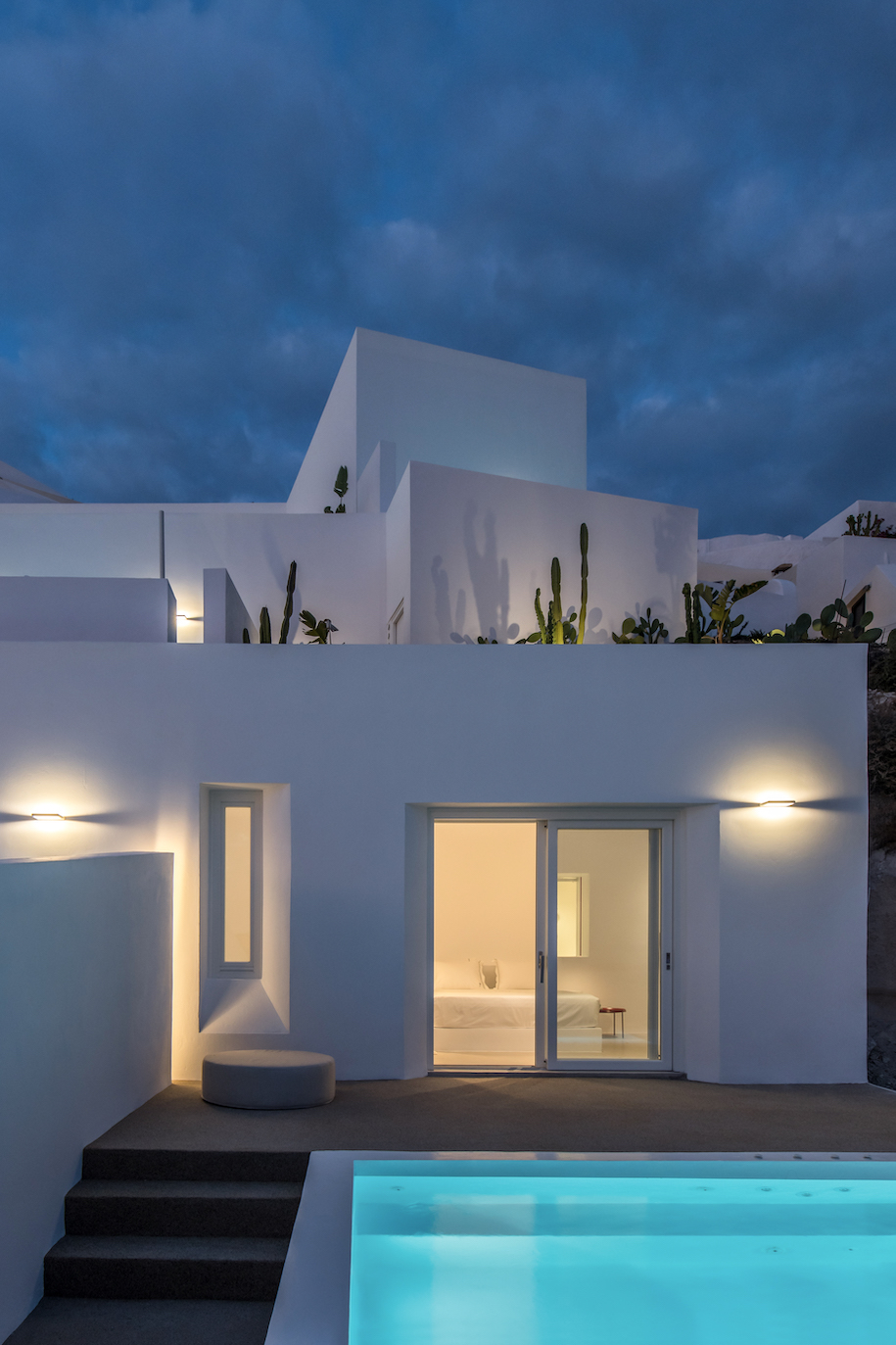
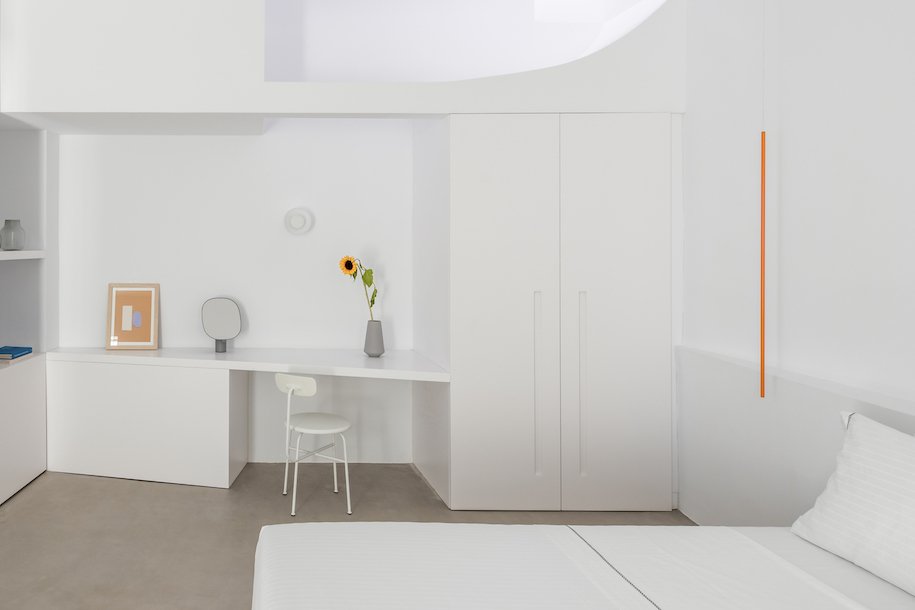
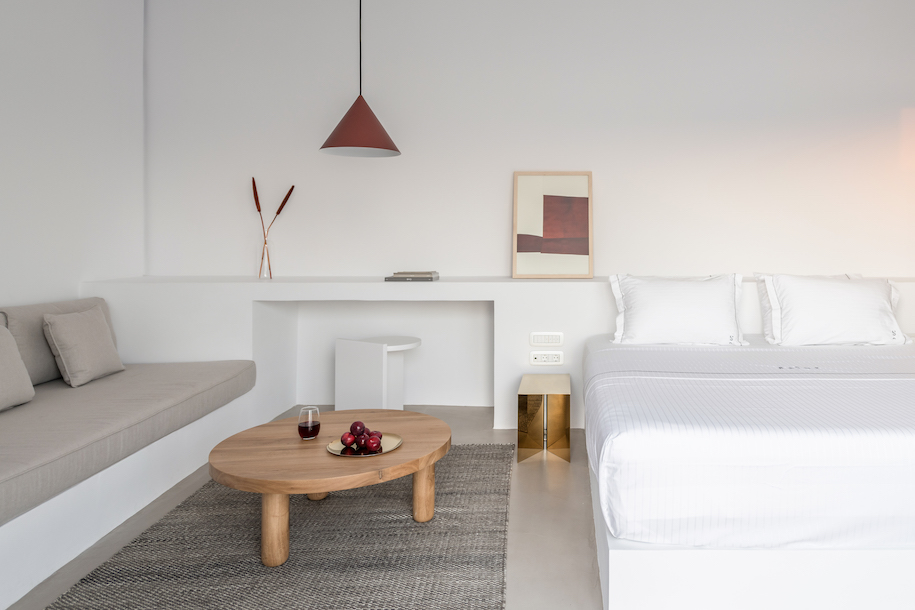
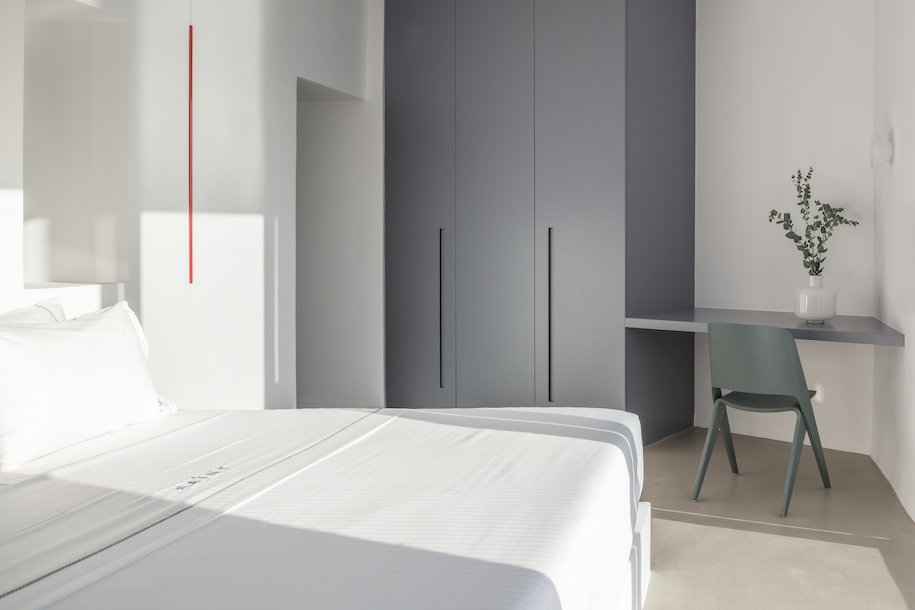
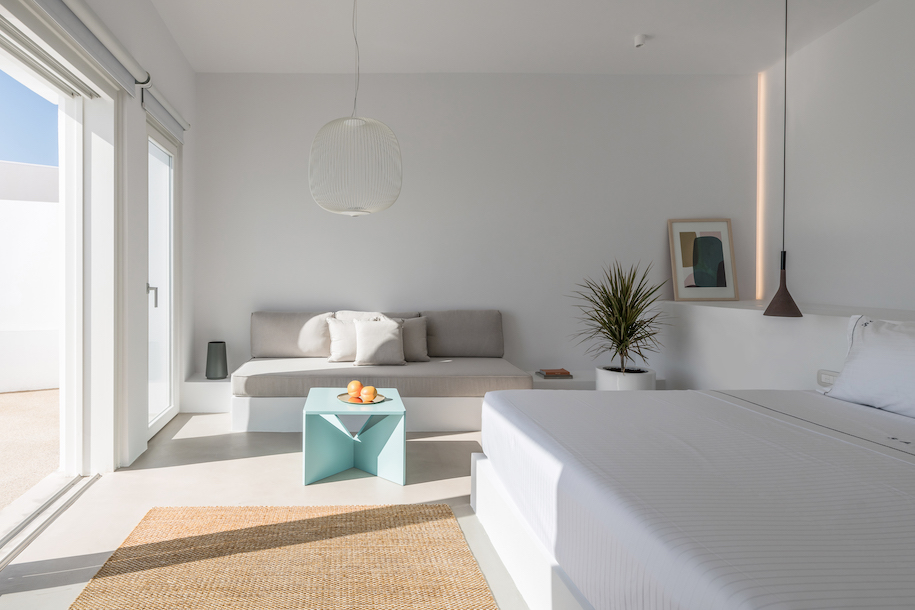
Αντίστοιχα οι όψεις των νέων υποσκάφων ακολουθούν τις τεθλασμένες των προυπαρχόντων υψομετρικών καμπύλων του φυσικού εδάφους, ως νέες πεζούλες, πτυχώσεις που εντάσσονται ήπια στο περιβάλλον. Η αλληλεπικάλυψη των παραπάνω συνθετικών layers διαμορφώνουν την τελική μορφή του κτιρίου και την έντονη δυναμική της.
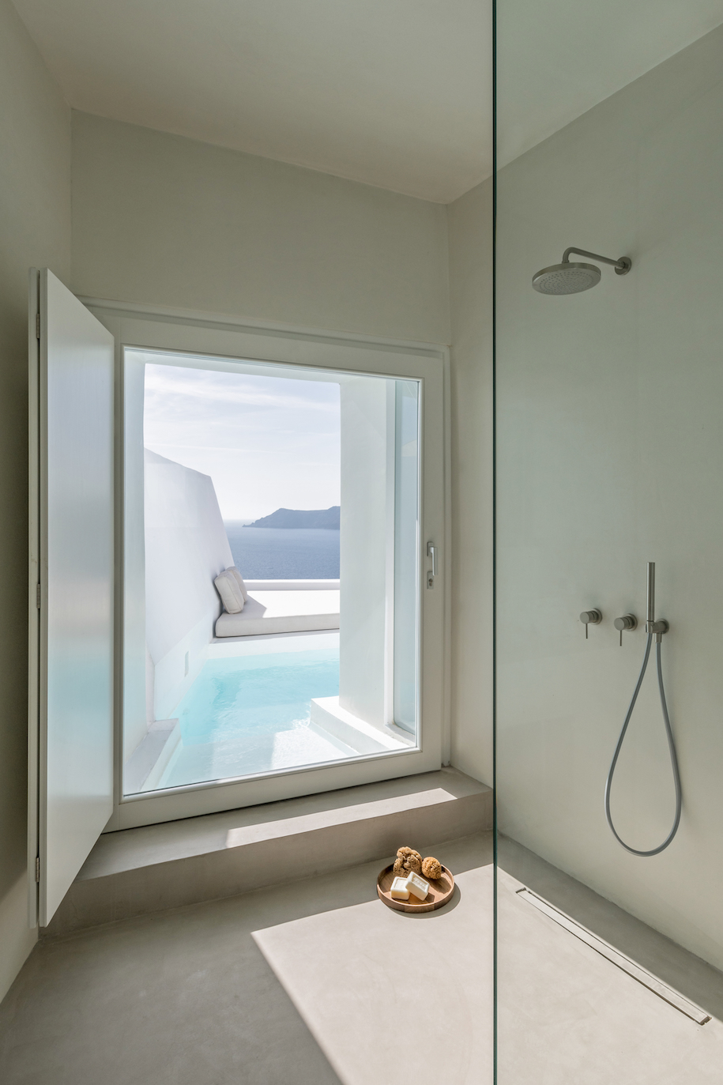
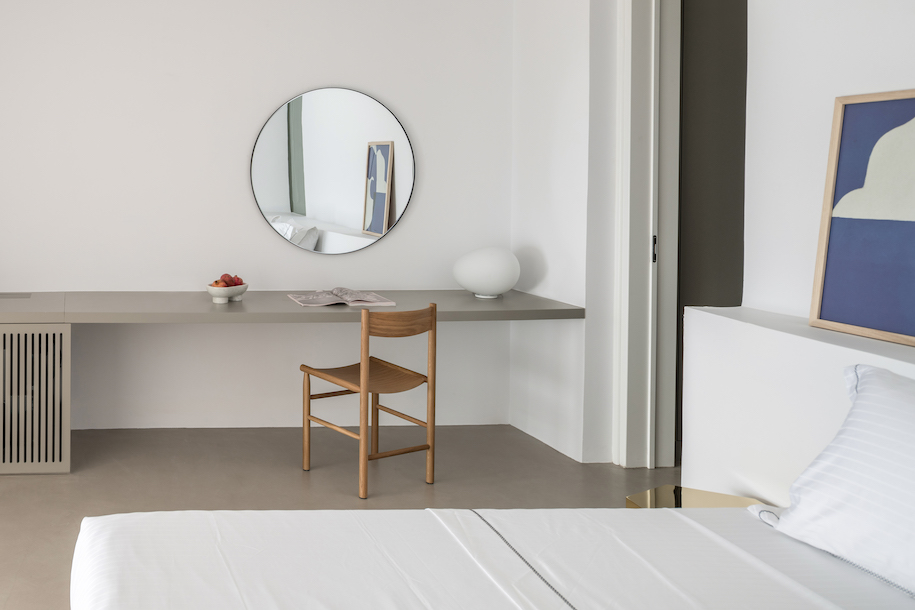
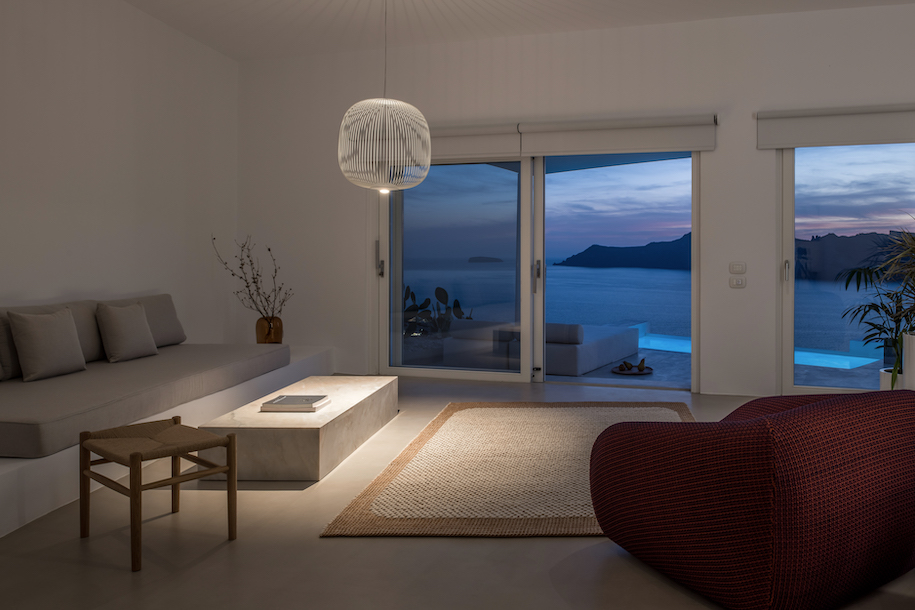
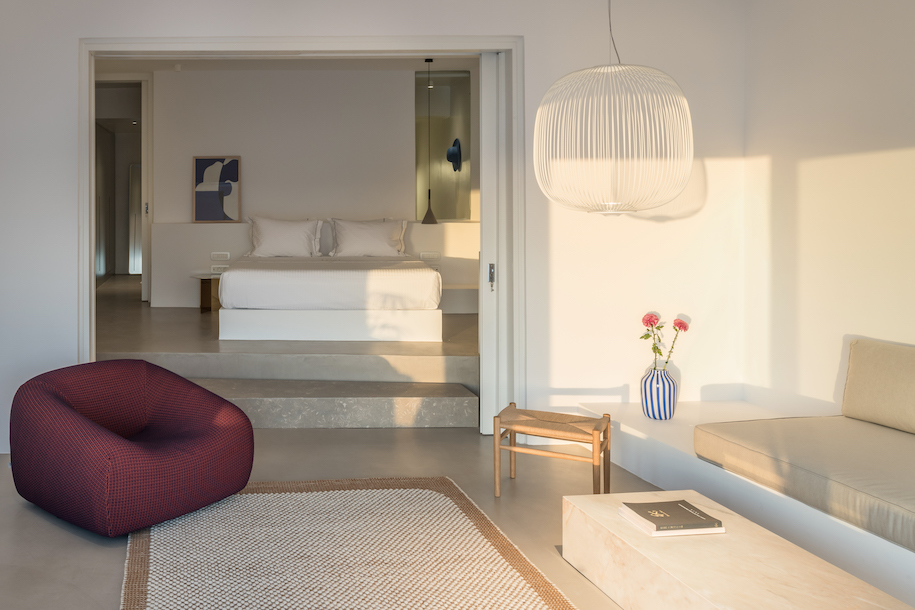
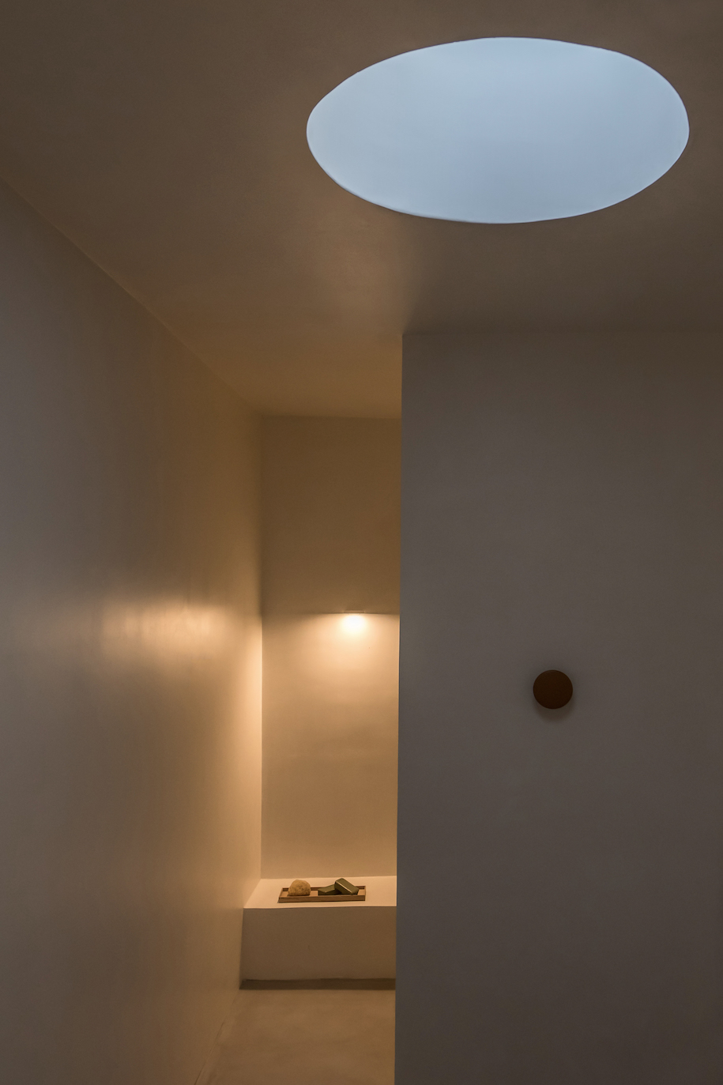
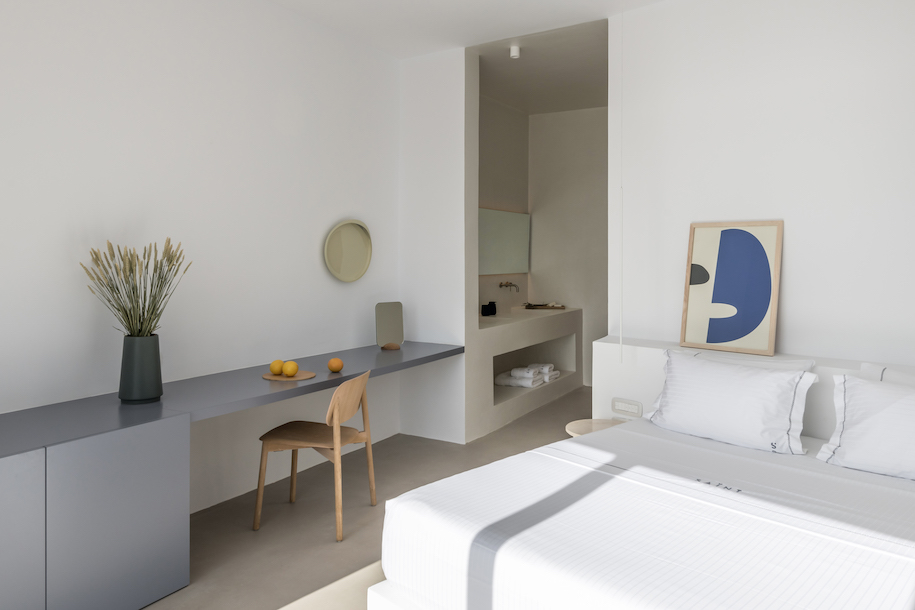
‘’Ρωγμή-ποτάμι’’ στους βραχίονες των νέων πεζουλιών αποτελεί η κεντρική καθοδική κίνηση της κεντρικής κλίμακας από την είσοδο στον πεζόδρομο προς το χαμηλότερο σημείο του οικοπέδου διοχετεύοντας κινήσεις και επισκέπτες στους επιμέρους ιδιωτικούς και κοινόχρηστους χώρους του ξενοδοχείου.
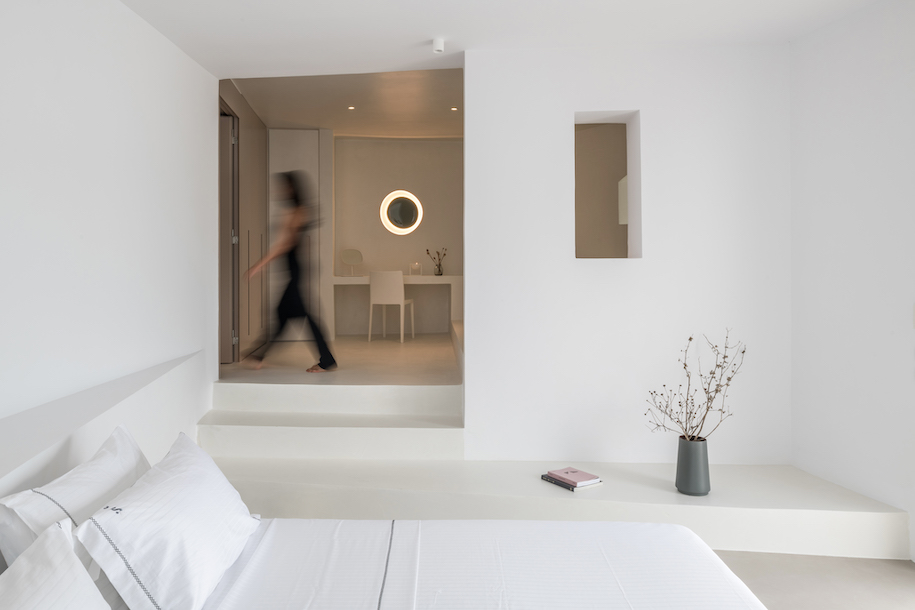
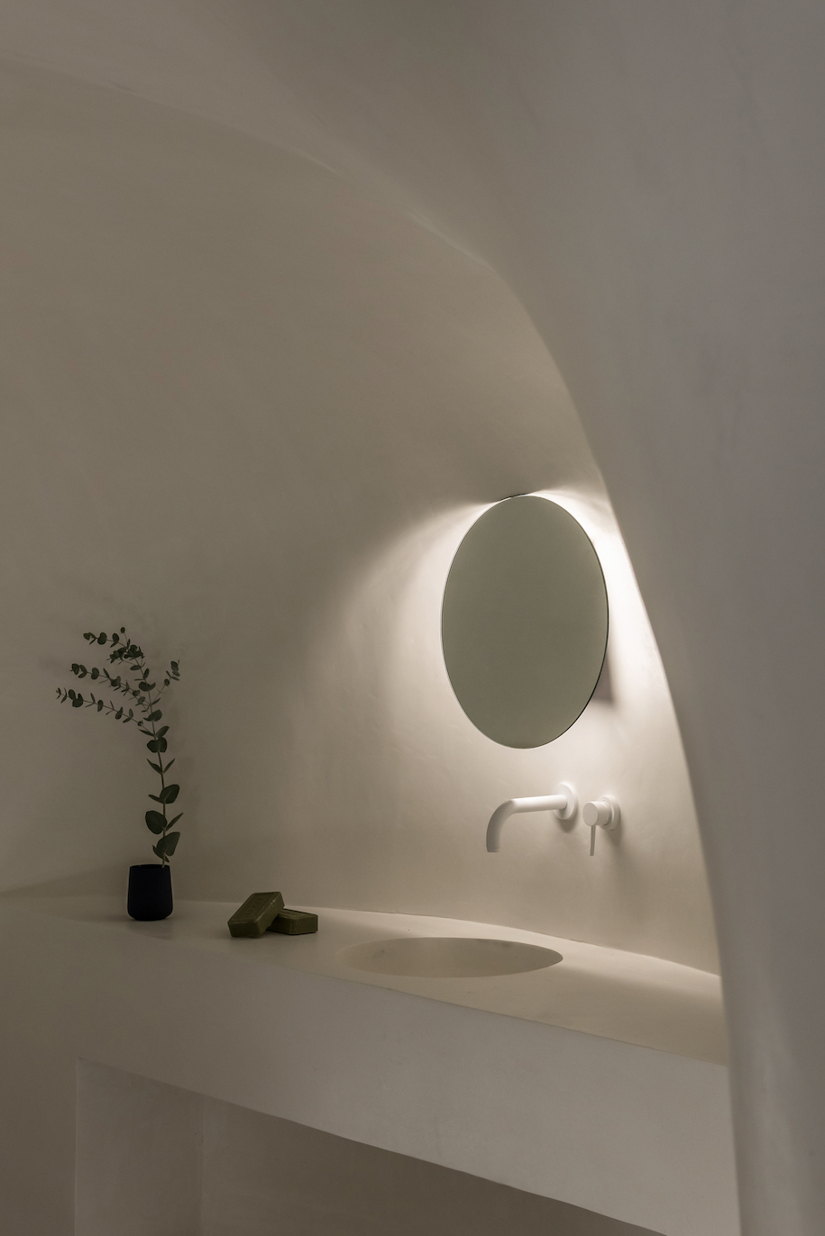
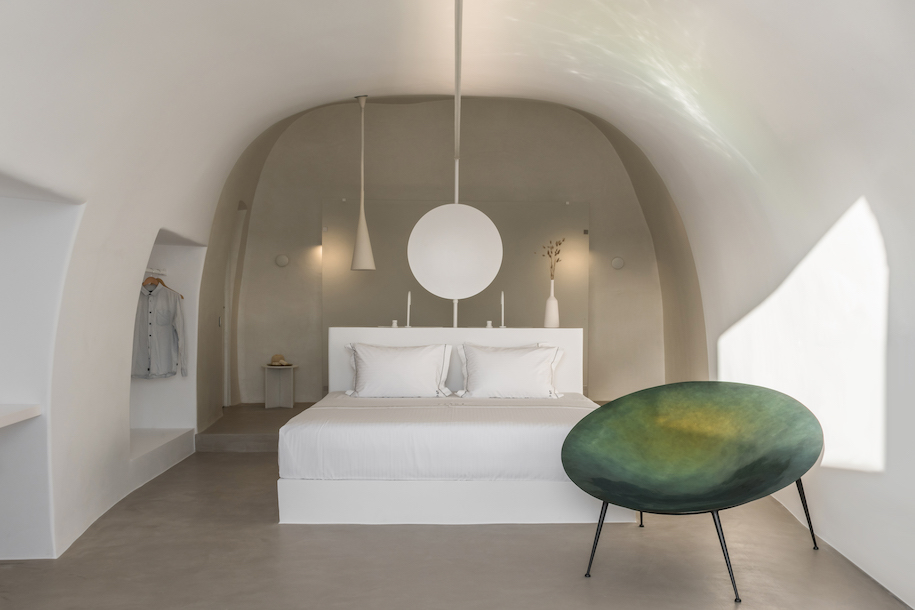
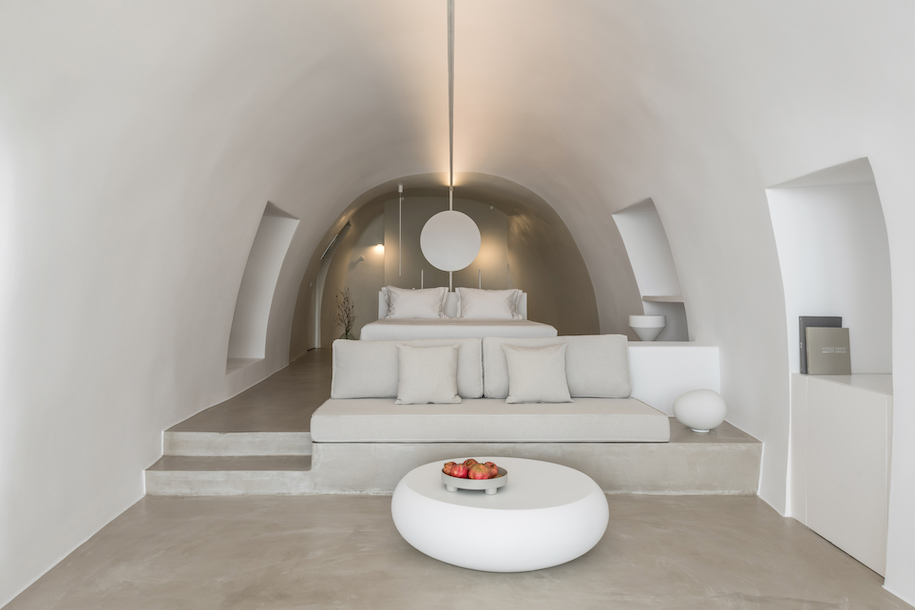
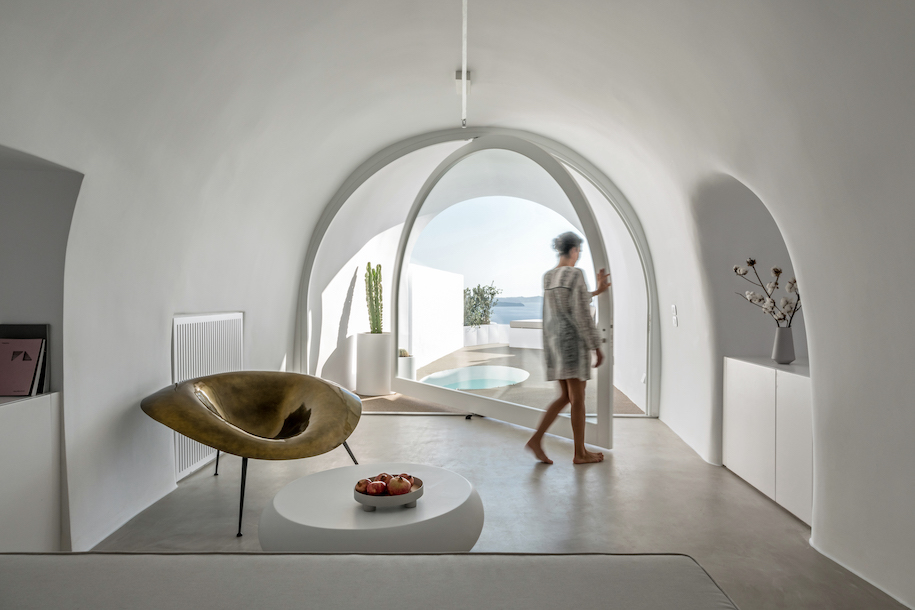
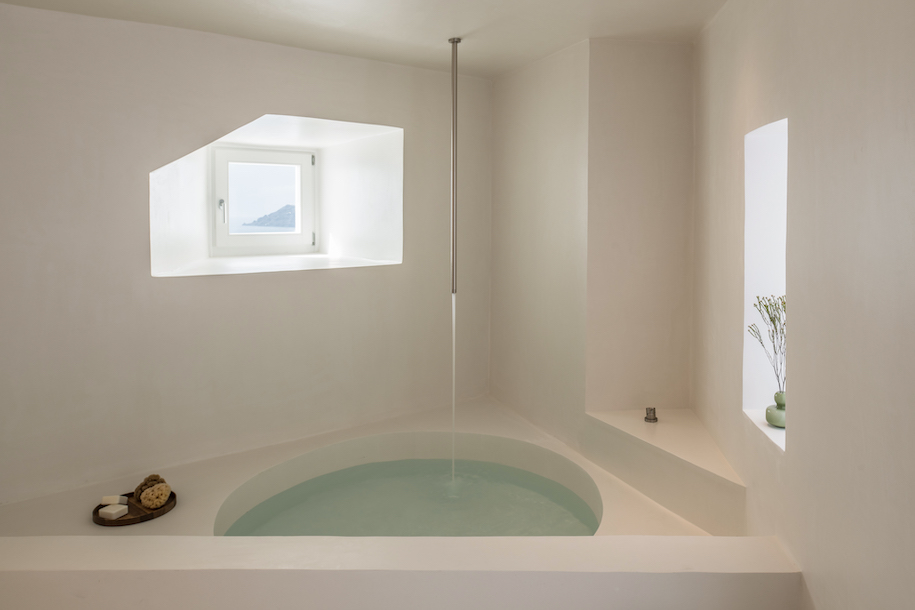
Ο εσωτερικός σχεδιασμός, λιτός βάσει των κυκλαδίτικων προτύπων, στα υπάρχοντα υπόσκαφα κτίρια έχει μια ‘off white’ διάθεση, με ελάχιστες πινελιές ιριδίζοντος χρυσού και πράσινου και με ελεύθερες κτιστές καμπύλες που ενδυναμώνουν και αναδεικνύουν την πλαστικότητα και την βαρύτητα των παλαιών φυσικών σπηλαίων.
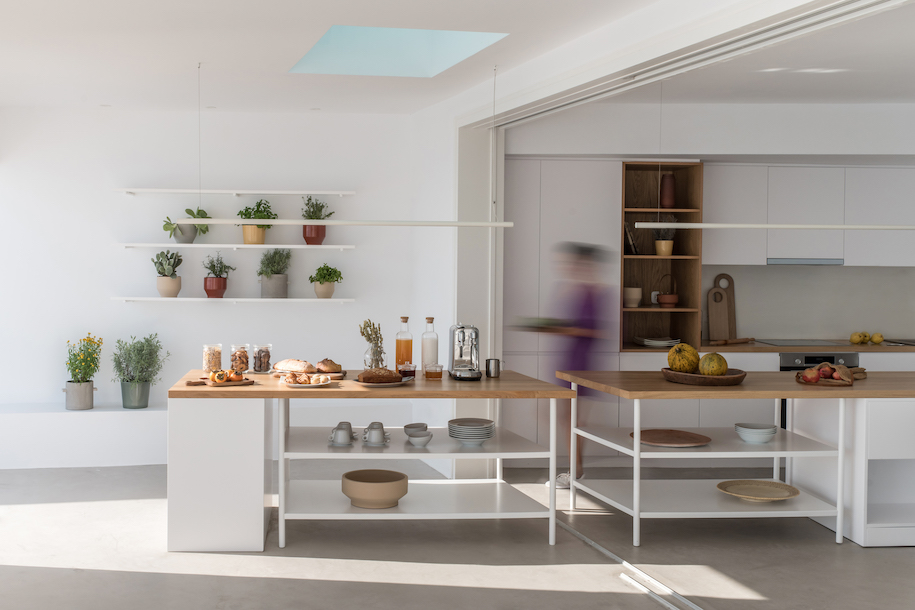
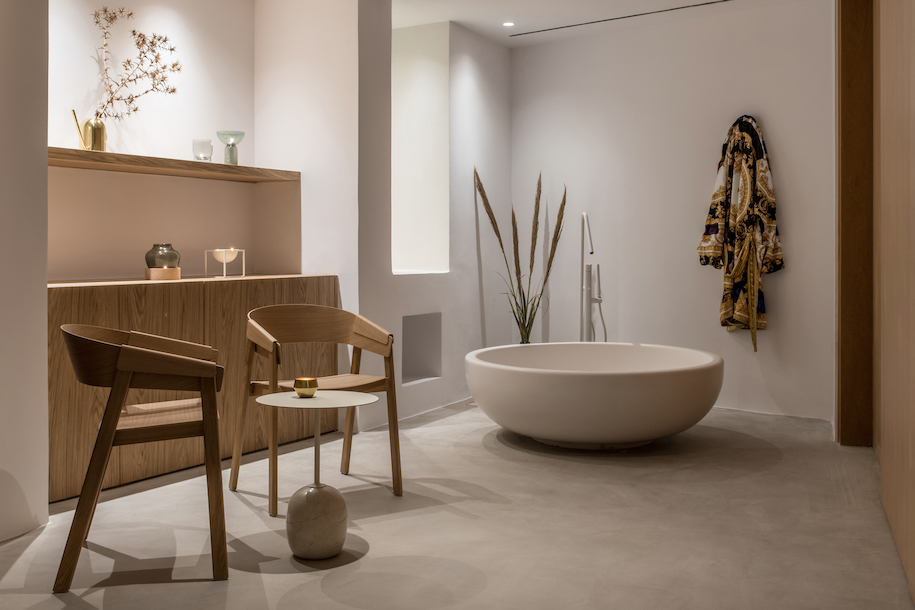
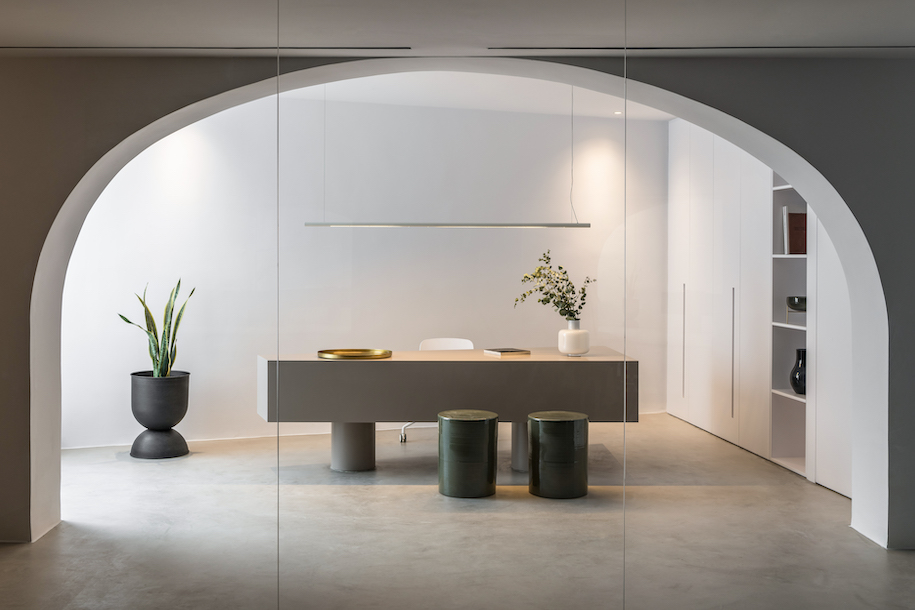
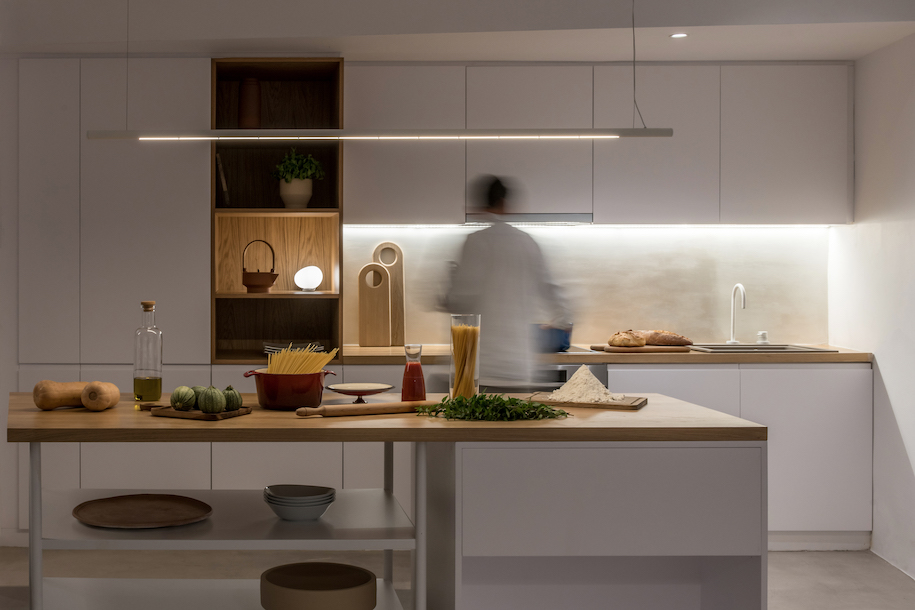
Στα νέα υπόσκαφα κτίρια ακολουθείται μία “la vie en bleu”, mediteranee, παλ χρωματικά αισθητική, με αναφορές σε κοσμοπολίτικα θέρετρα του μεσογειακού νότου, περισσότερο όμως γεωμετρικοποιημένη συσχετίζοντας τα σχήματα και τους όγκους του εσωτερικού με τις φόρμες τις εξωτερικής μορφής.
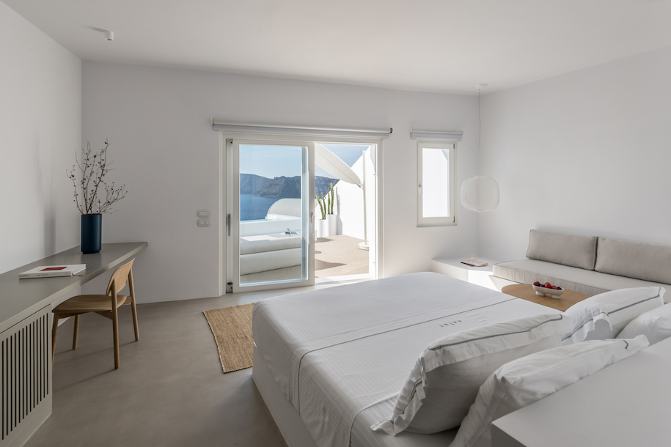
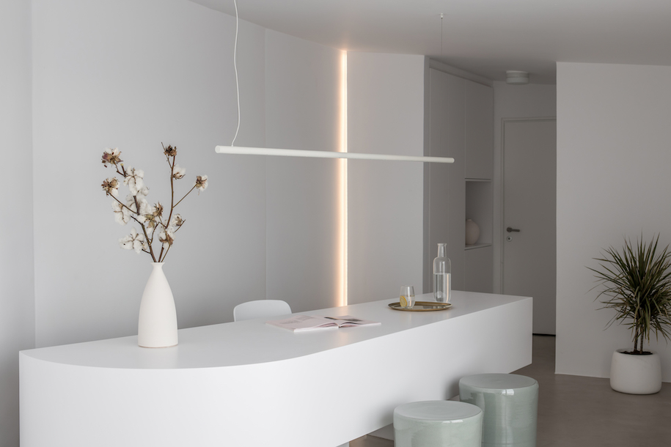
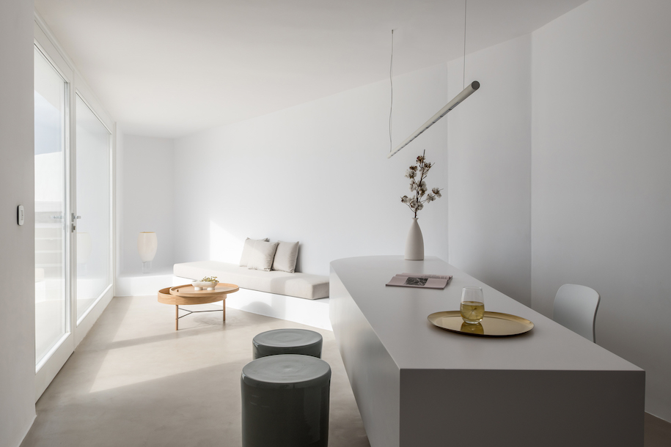
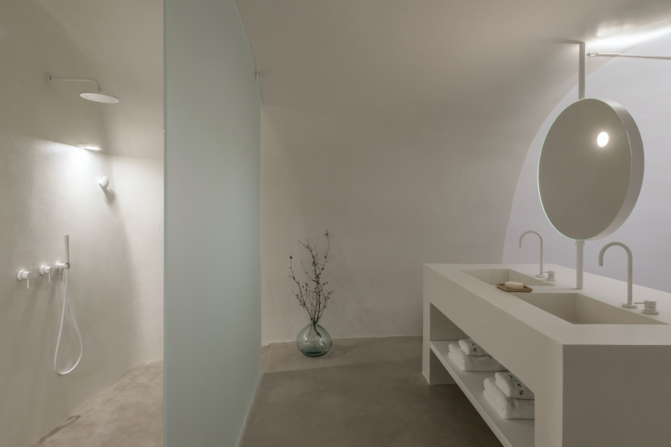
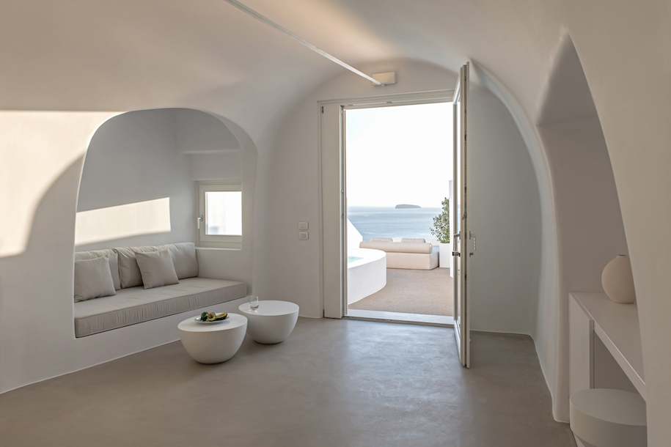
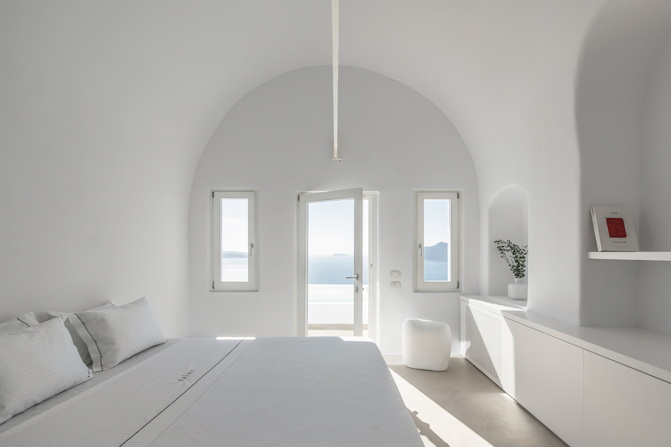
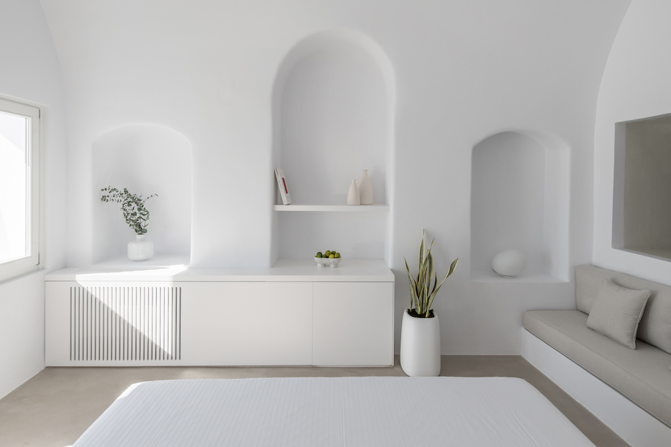
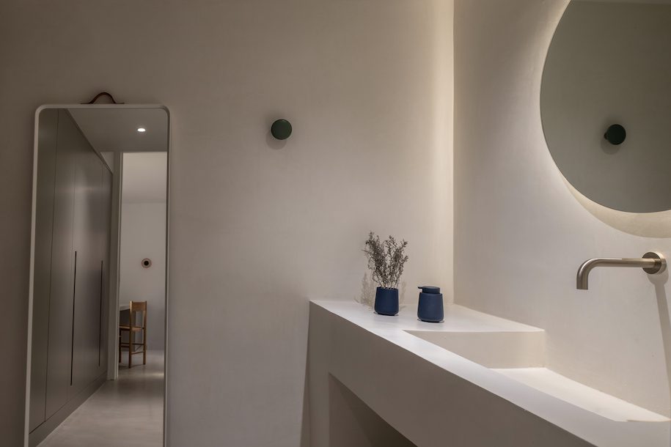
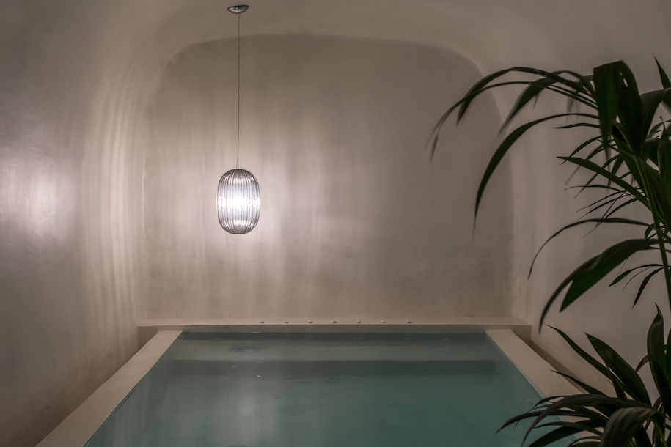
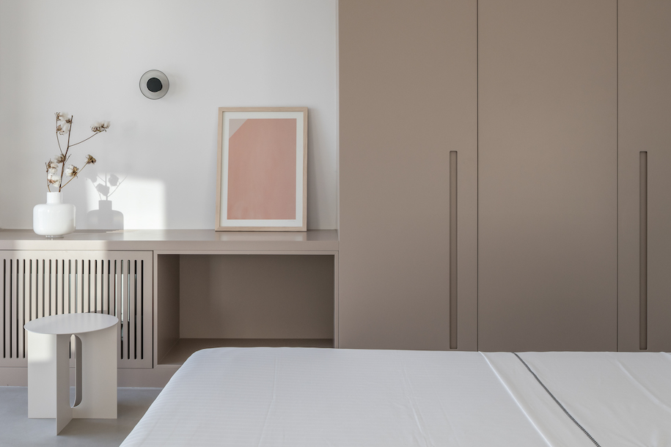
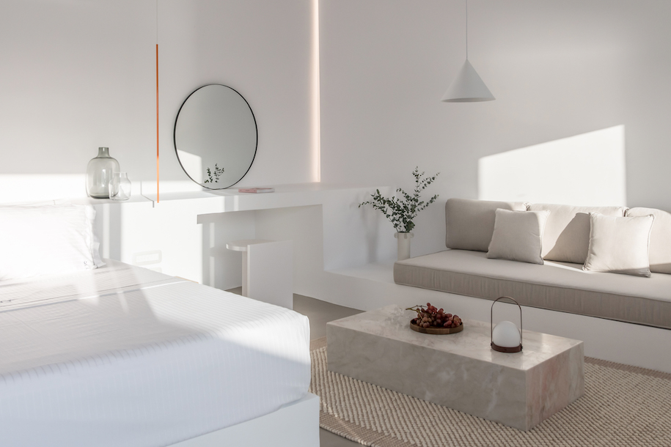
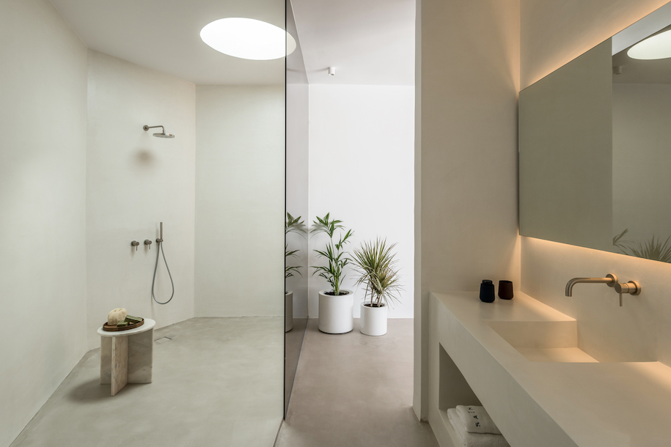
Στοιχεία έργου
Tίτλος έργου Saint Hotel
Τυπολογία Ξενοδοχείο
Τοποθεσία Οία, Σαντορίνη
Έτος 2015-2019
Αρχιτέκτονες Kapsimalis Architects
Interior Design Kapsimalis Architects
Φωτογραφία Γιώργος Σφακιανάκης
Μελέτη φωτισμού HALO
Ξυλουργικές εργασίες WOOD-ER
Μαρμάρινες κατασκευές ΓΑΛΑΙΟΣ MARBLE FACTORY
READ ALSO: "The Green Hub: A resilient vision for Thessaloniki" entry by architects Angeliki Tzifa & Sofia Nikolaidou wins 2nd prize in ALUMIL’s International Architectural Ideas Competition ArXellence 2