Whoever reviews Ito’s works notices not only a variety of functional programs, but also a spectrum of architectural languages. He has gradually developed and perfected a personal architectural syntax, which combines structural and technical ingenuity with formal clarity. His forms do not comply with either a minimalist or a parametric approach. Different circumstances lead to different answers. From the outset, he developed works that were modern, using standard industrial materials and components for his lightweight structures, such as tubes, expanded meshes, perforated aluminum sheeting and permeable fabrics. His later expressive works have been formed using mostly reinforced concrete. In a truly extraordinary way, he is able to keep structure, space, setting, technology, and place on equal footing. Although the resulting buildings seem effortlessly in balance, they are the result of his deep knowledge of his craft and his ability to deal with all the aspects of architecture simultaneously. In spite of the complexity of his works, their high degree of synthesis means that his works attain a level of calmness that ultimately allows the inhabitants to freely develop their activities within them.
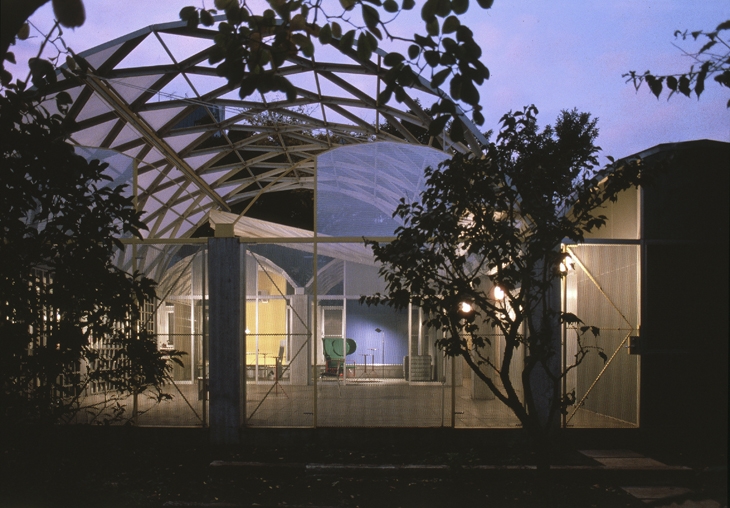 SILVER HUT (HOUSE), NAKANO-KU, TOKYO, JAPAN, 1984 PHOTO BY TOMIO OHASHI
SILVER HUT (HOUSE), NAKANO-KU, TOKYO, JAPAN, 1984 PHOTO BY TOMIO OHASHI 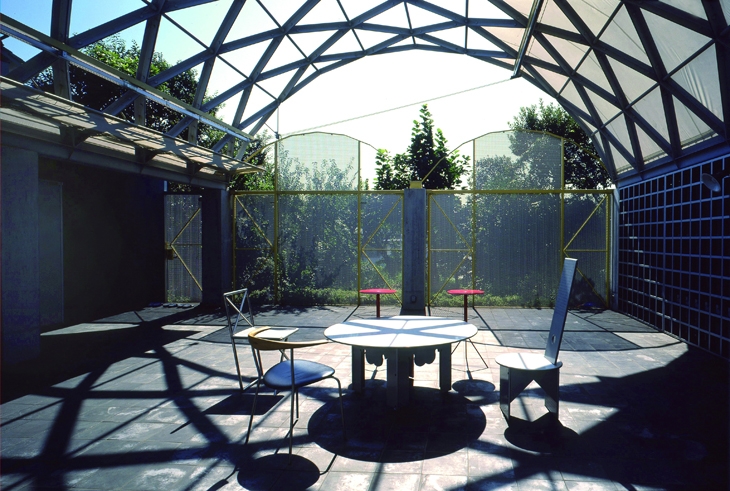 SILVER HUT (HOUSE), 1982?1984, (REBUILT 2006-2011 FOR TOYO ITO MUSEUM) NAKANO-KU, TOKYO, JAPAN PHOTO BY TOMIO OHASHI
SILVER HUT (HOUSE), 1982?1984, (REBUILT 2006-2011 FOR TOYO ITO MUSEUM) NAKANO-KU, TOKYO, JAPAN PHOTO BY TOMIO OHASHI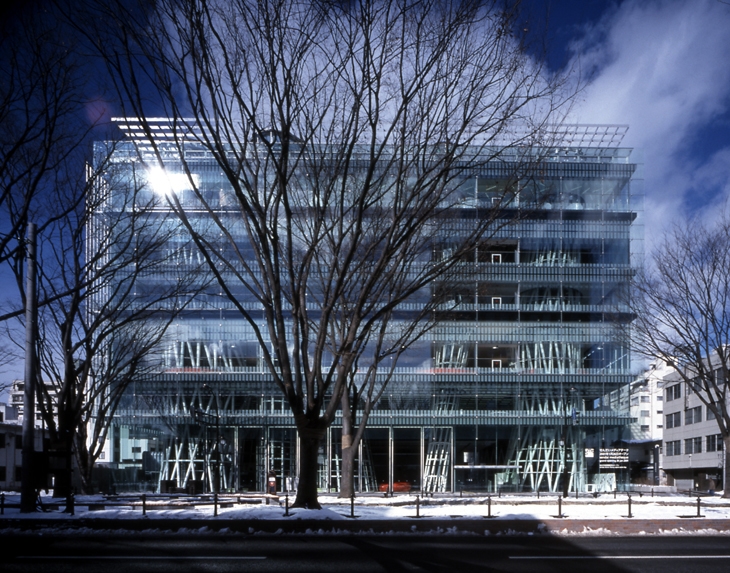 ODATE-SHI, AKITA, JAPAN PHOTO BY MIKIO KAMAYA SENDAI MEDIATHEQUE, 1995?2000, SENDAI-SHI, MIYAGI, JAPAN PHOTO BY NACASA & PARTNERS INC.
ODATE-SHI, AKITA, JAPAN PHOTO BY MIKIO KAMAYA SENDAI MEDIATHEQUE, 1995?2000, SENDAI-SHI, MIYAGI, JAPAN PHOTO BY NACASA & PARTNERS INC.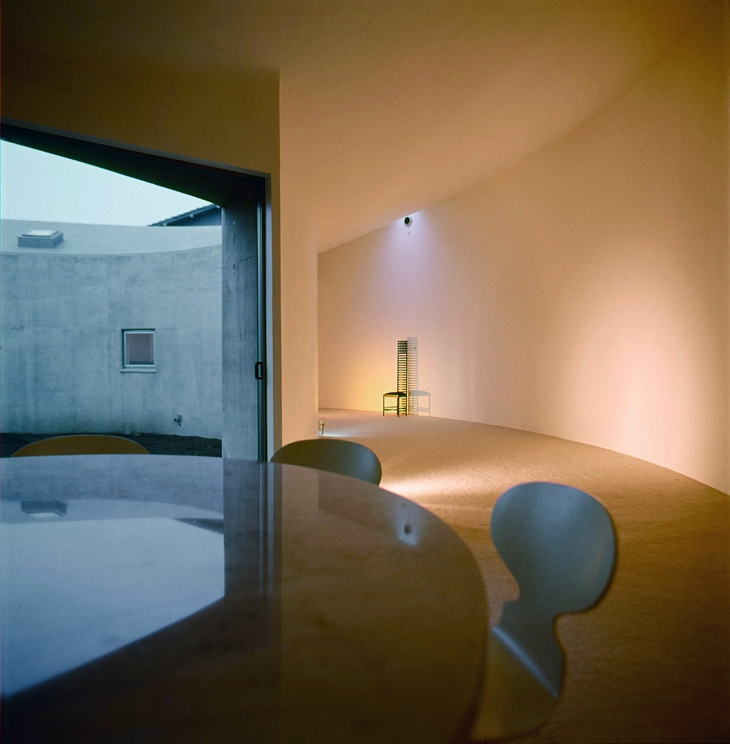 WHITE U (HOUSE), 1975?76, NAKANO-KU, TOKYO, JAPAN PHOTO BY TOMIO OHASHI
WHITE U (HOUSE), 1975?76, NAKANO-KU, TOKYO, JAPAN PHOTO BY TOMIO OHASHI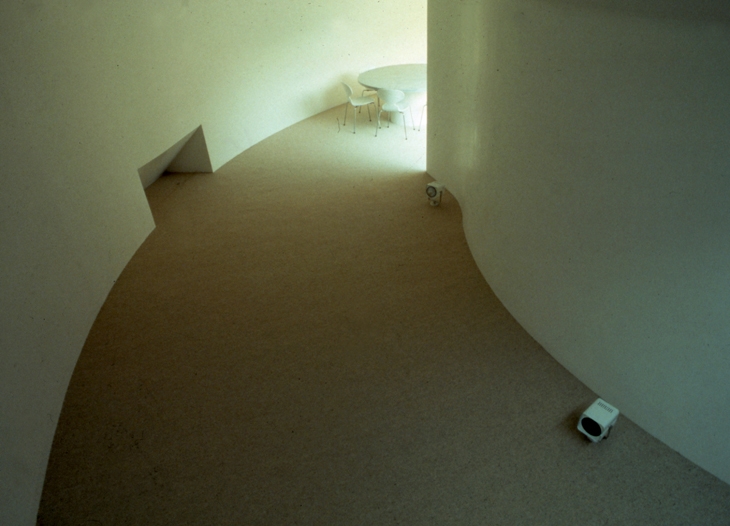 WHITE U (HOUSE), 1975?76, NAKANO-KU, TOKYO, JAPAN PHOTO BY KOJI TAKI
WHITE U (HOUSE), 1975?76, NAKANO-KU, TOKYO, JAPAN PHOTO BY KOJI TAKI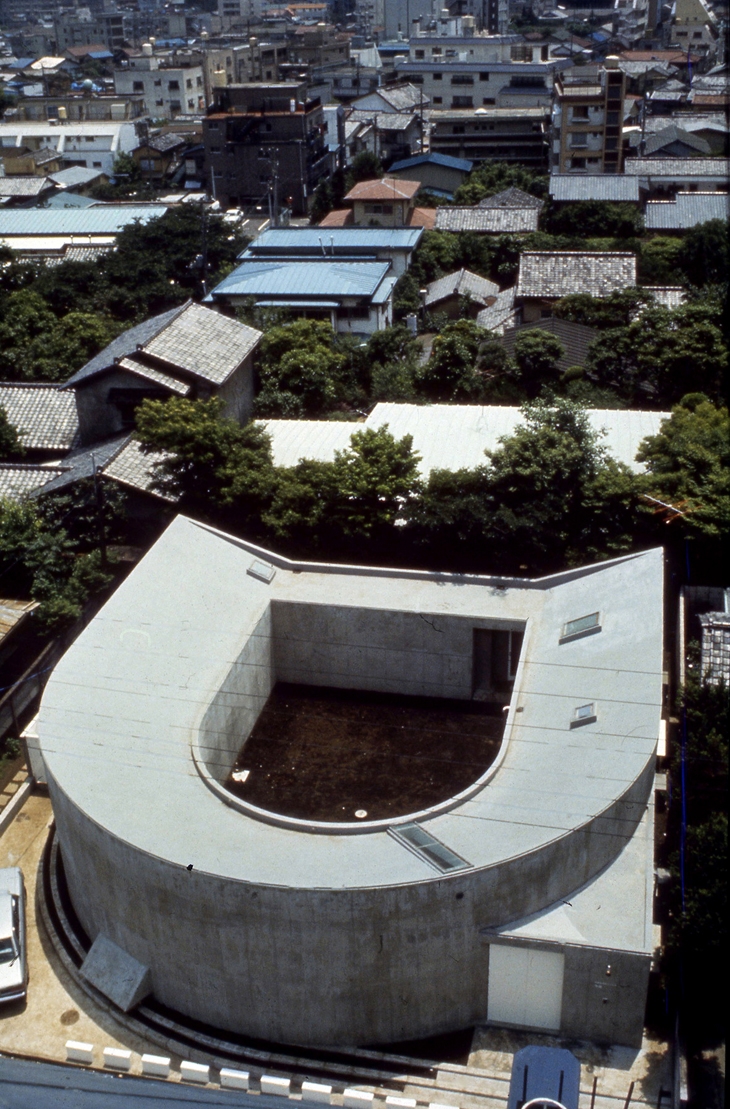 WHITE U (HOUSE), 1975?76, NAKANO-KU, TOKYO, JAPAN PHOTO BY KOJI TAKI
WHITE U (HOUSE), 1975?76, NAKANO-KU, TOKYO, JAPAN PHOTO BY KOJI TAKI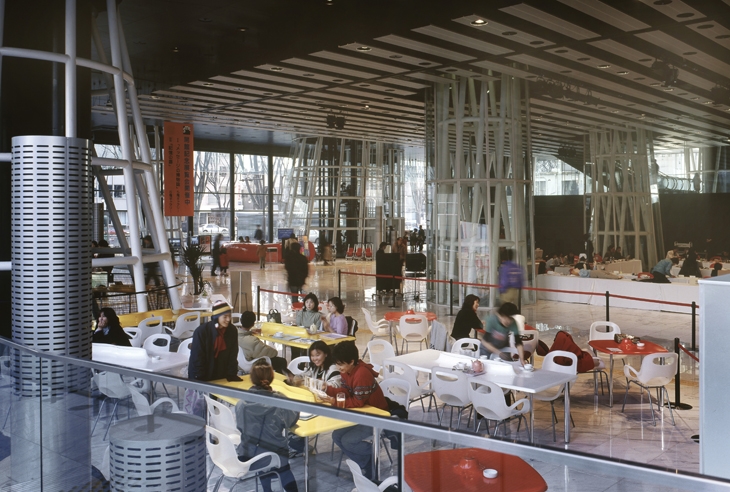 SENDAI MEDIATHEQUE SENDAI-SHI, MIYAGI, JAPAN, 2000 PHOTO BY TOMIO OHASHI
SENDAI MEDIATHEQUE SENDAI-SHI, MIYAGI, JAPAN, 2000 PHOTO BY TOMIO OHASHI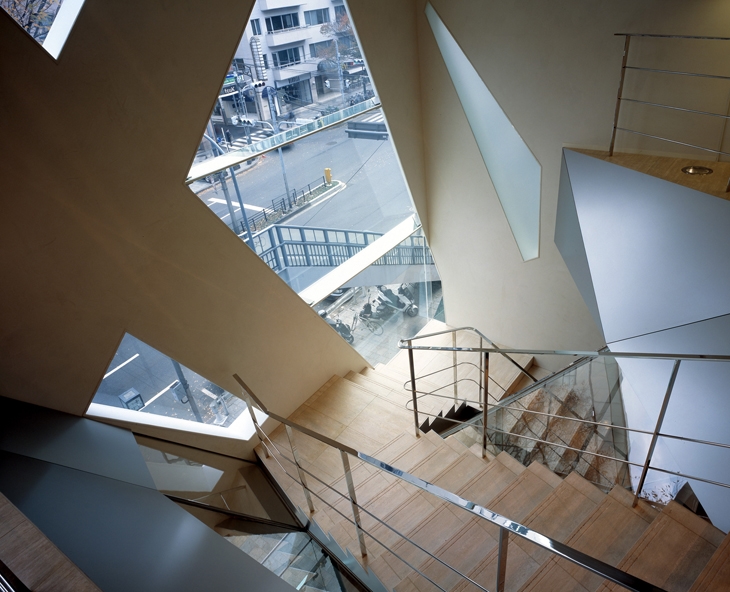 TOD?S OMOTESANDO BUILDING, 2002?2004, SHIBUYA-KU, TOKYO, JAPAN PHOTO BY NACASA & PARTNERS INC.
TOD?S OMOTESANDO BUILDING, 2002?2004, SHIBUYA-KU, TOKYO, JAPAN PHOTO BY NACASA & PARTNERS INC.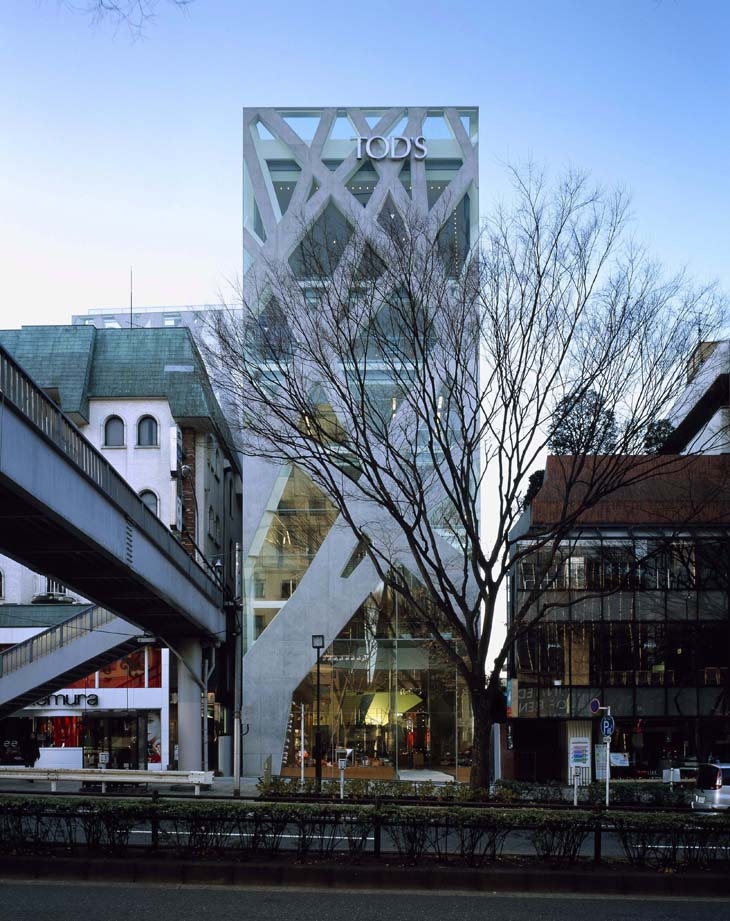 TOD?S OMOTESANDO BUILDING, 2002?2004, SHIBUYA-KU, TOKYO, JAPAN PHOTO BY NACASA & PARTNERS INC.
TOD?S OMOTESANDO BUILDING, 2002?2004, SHIBUYA-KU, TOKYO, JAPAN PHOTO BY NACASA & PARTNERS INC.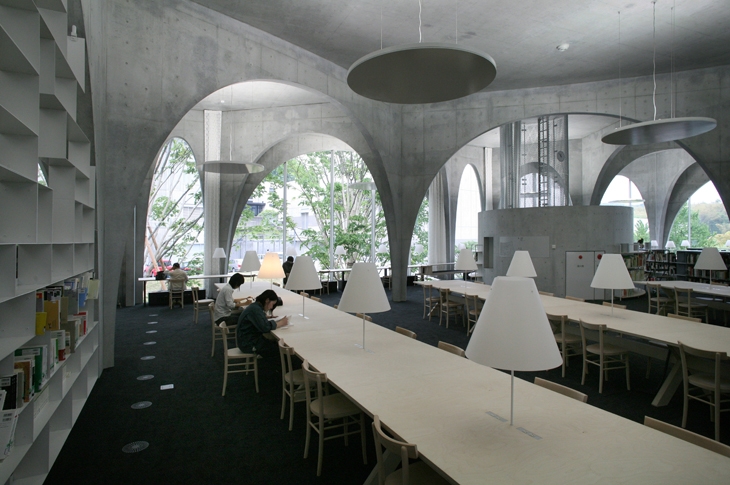 TAMA ART UNIVERSITY LIBRARY (HACHIŌJI CAMPUS), 2004?2007, HACHIOJI-SHI, TOKYO, JAPAN PHOTO BY TOMIO OHASHI
TAMA ART UNIVERSITY LIBRARY (HACHIŌJI CAMPUS), 2004?2007, HACHIOJI-SHI, TOKYO, JAPAN PHOTO BY TOMIO OHASHI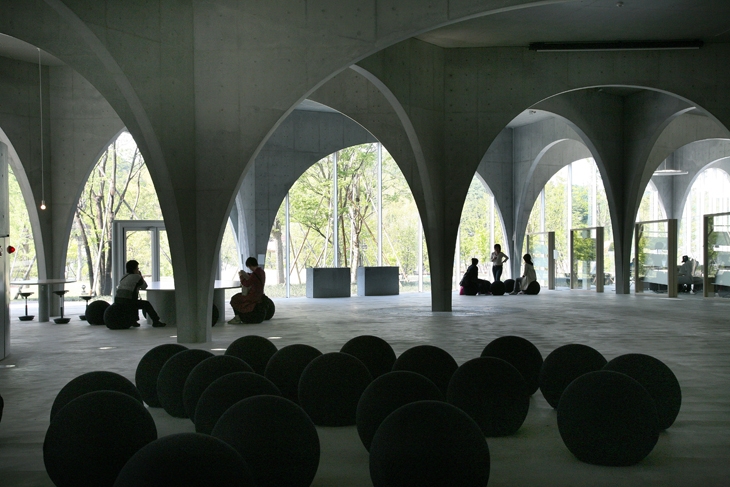 TAMA ART UNIVERSITY LIBRARY (HACHIŌJI CAMPUS), 2004?2007, HACHIOJI-SHI, TOKYO, JAPAN PHOTO BY TOMIO OHASHI
TAMA ART UNIVERSITY LIBRARY (HACHIŌJI CAMPUS), 2004?2007, HACHIOJI-SHI, TOKYO, JAPAN PHOTO BY TOMIO OHASHI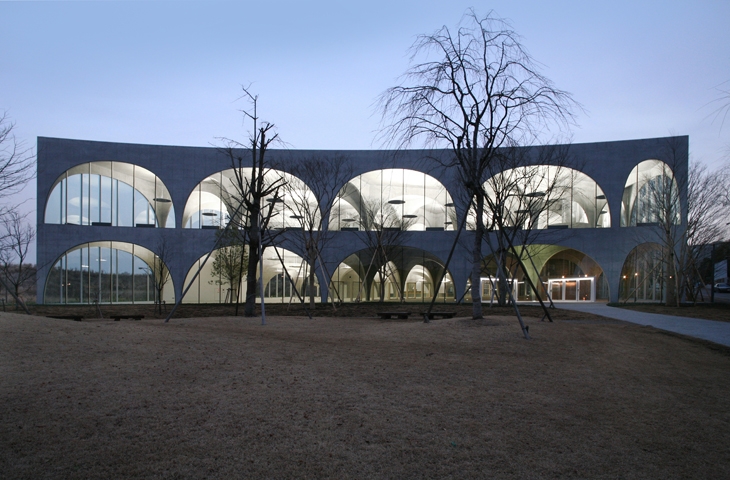 TAMA ART UNIVERSITY LIBRARY (HACHIŌJI CAMPUS), 2004?2007, HACHIOJI-SHI, TOKYO, JAPAN PHOTO BY TOMIO OHASHI
TAMA ART UNIVERSITY LIBRARY (HACHIŌJI CAMPUS), 2004?2007, HACHIOJI-SHI, TOKYO, JAPAN PHOTO BY TOMIO OHASHI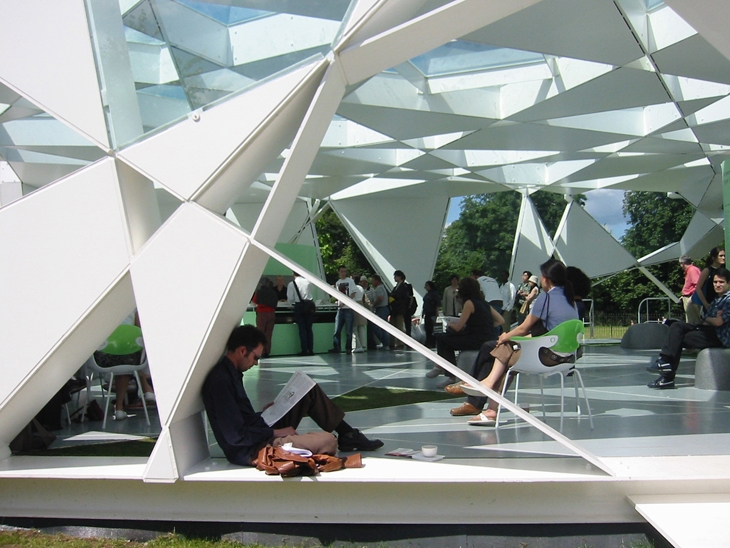 SERPENTINE GALLERY PAVILION, 2002, LONDON, U.K.
SERPENTINE GALLERY PAVILION, 2002, LONDON, U.K. 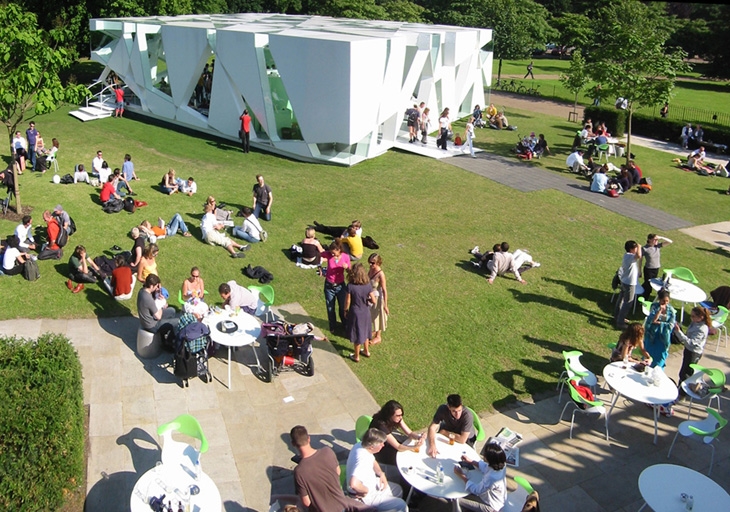 SERPENTINE GALLERY PAVILION, 2002, LONDON, U.K.
SERPENTINE GALLERY PAVILION, 2002, LONDON, U.K.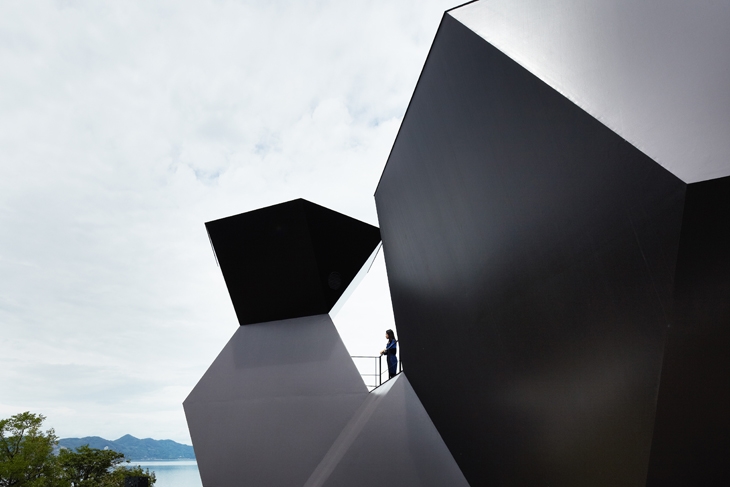 TOYO ITO MUSEUM OF ARCHITECTURE, 2006?2011, IMABARI-SHI, EHIME, JAPAN PHOTO BY DAICI ANO
TOYO ITO MUSEUM OF ARCHITECTURE, 2006?2011, IMABARI-SHI, EHIME, JAPAN PHOTO BY DAICI ANO 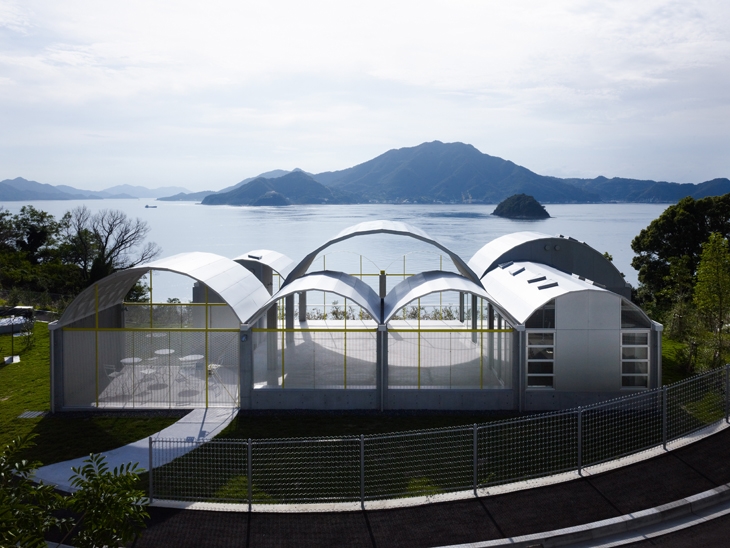 TOYO ITO MUSEUM OF ARCHITECTURE, 2006?2011, IMABARI-SHI, EHIME, JAPAN PHOTO BY DAICI ANO
TOYO ITO MUSEUM OF ARCHITECTURE, 2006?2011, IMABARI-SHI, EHIME, JAPAN PHOTO BY DAICI ANO 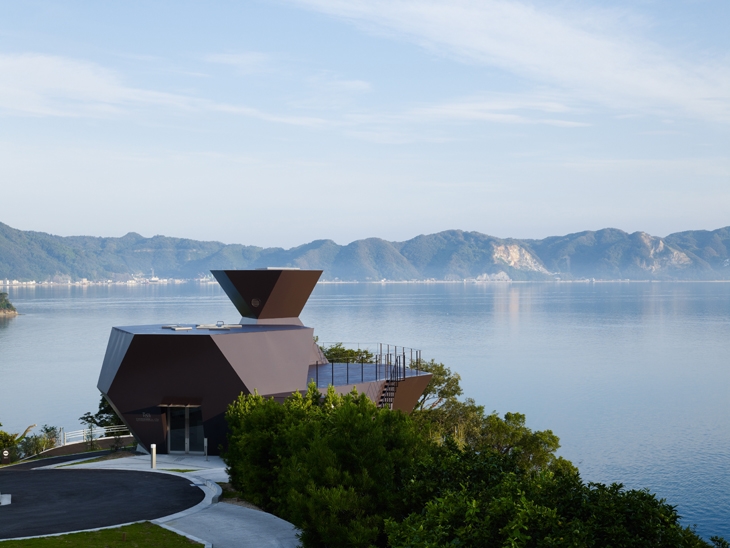 TOYO ITO MUSEUM OF ARCHITECTURE, 2006?2011, IMABARI-SHI, EHIME, JAPAN PHOTO BY DAICI ANO
TOYO ITO MUSEUM OF ARCHITECTURE, 2006?2011, IMABARI-SHI, EHIME, JAPAN PHOTO BY DAICI ANO 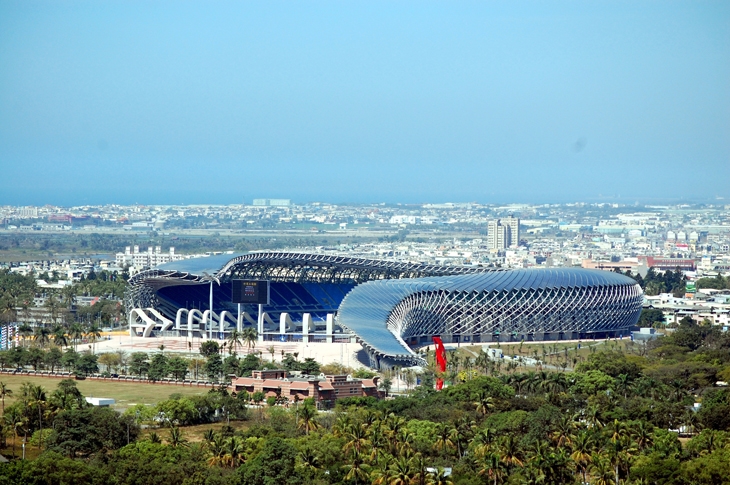 MAIN STADIUM FOR THE WORLD GAMES 2009, 2006?2009, KAOHSIUNG, TAIWAN R.O.C. PHOTO BY FU TSU CONSTRUCTION CO., LTD.
MAIN STADIUM FOR THE WORLD GAMES 2009, 2006?2009, KAOHSIUNG, TAIWAN R.O.C. PHOTO BY FU TSU CONSTRUCTION CO., LTD.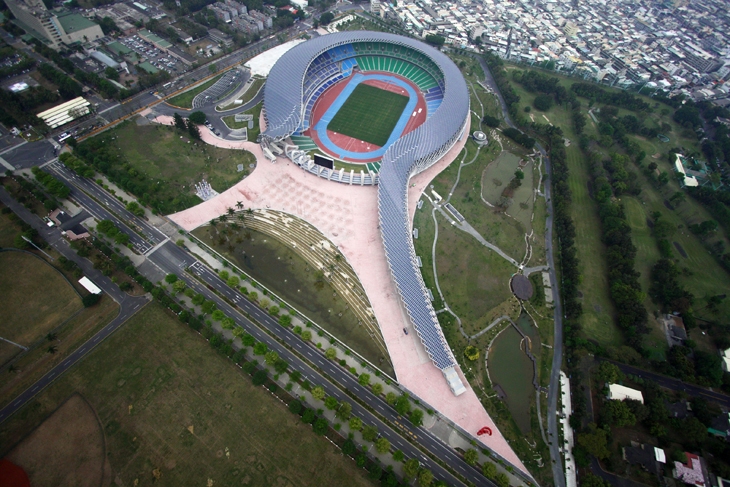 MAIN STADIUM FOR THE WORLD GAMES 2009, 2006?2009, KAOHSIUNG, TAIWAN R.O.C. PHOTO BY FU TSU CONSTRUCTION CO., LTD.
MAIN STADIUM FOR THE WORLD GAMES 2009, 2006?2009, KAOHSIUNG, TAIWAN R.O.C. PHOTO BY FU TSU CONSTRUCTION CO., LTD.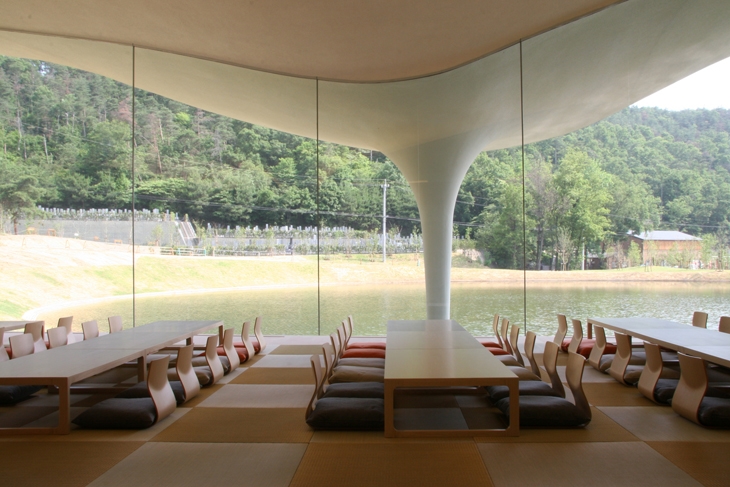 MEISO NO MORI MUNICIPAL FUNERAL HALL, 2004?2006, KAKAMIGAHARA-SHI, GIFU, JAPAN
MEISO NO MORI MUNICIPAL FUNERAL HALL, 2004?2006, KAKAMIGAHARA-SHI, GIFU, JAPAN 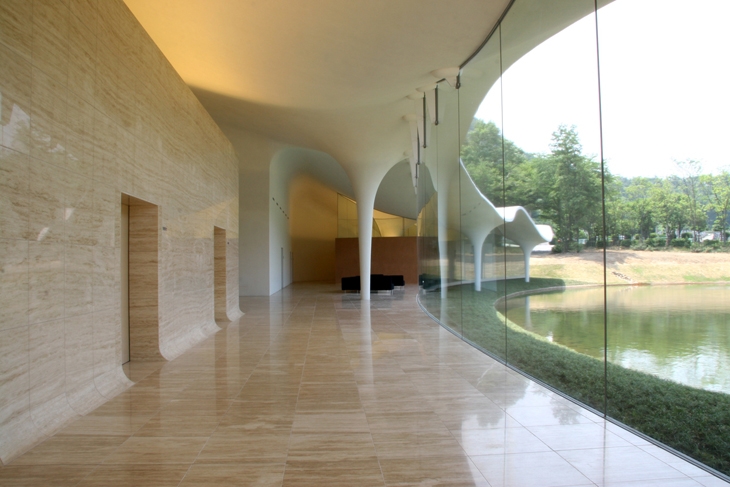 MEISO NO MORI MUNICIPAL FUNERAL HALL, 2004?2006, KAKAMIGAHARA-SHI, GIFU, JAPAN
MEISO NO MORI MUNICIPAL FUNERAL HALL, 2004?2006, KAKAMIGAHARA-SHI, GIFU, JAPAN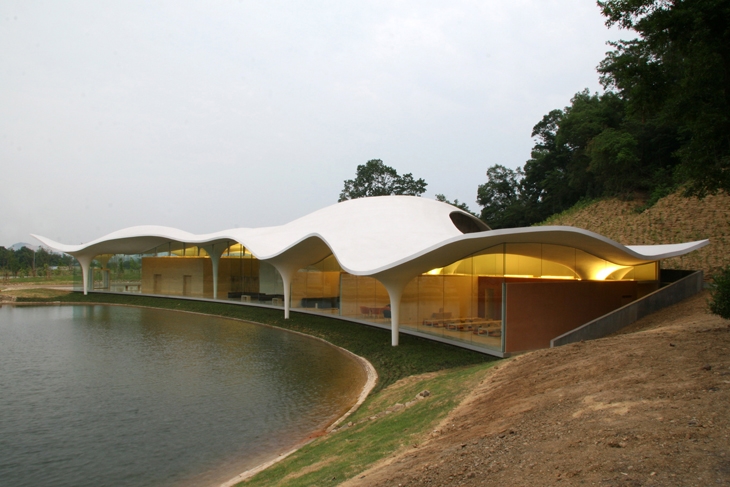 MEISO NO MORI MUNICIPAL FUNERAL HALL, 2004?2006, KAKAMIGAHARA-SHI, GIFU, JAPAN
MEISO NO MORI MUNICIPAL FUNERAL HALL, 2004?2006, KAKAMIGAHARA-SHI, GIFU, JAPANREAD ALSO: DIGITIZED | DIGITAL DESIGN CONFERENCE 20 & 21 SEPTEMBER 2013