Tsinghua University, along with New York-based Studio Link-Arc, has been announced as the winner of a competition to design the China Pavilion at the 2015 Milan Expo. Rejecting the typical notion of a pavilion as an object in a plaza, the China Pavilion is instead conceived as a field of spaces. Designed as a cloud hovering over a “land of hope”, the pavilion is experienced as a sheltered public plaza beneath a floating roof that incorporates the building’s cultural and exhibition programs. The roof’s distinctive profile creates an iconic image for the project and will foster a unique presence within the Expo grounds.
Beneath this roof, the building’s ground plane is defined by a landscape of wheat (the “field of hope”) that references China’s agrarian past and transitions seamlessly into a multimedia installation in the center. This installation, formed from a matrix of LED “stalks” that mimic the form of the wheat, forms the centerpiece of the building’s exhibition program.
The Pavilion’s full exhibition and cultural offerings are experienced as a sequence of spaces, beginning with an exterior waiting area in the landscape, leading to a themed exhibition space with interactive installations and cultural offerings from forty Chinese provinces. After this, visitors are guided up a gently sloped public stair to a panoramic viewing platform above the LED matrix installation, after which they are guided into a multimedia space, which will feature a short film focused on returning home for the Spring Festival. This sequence concludes with visitors stepping outside onto a platform above the bamboo roof that enjoys expansive views of the Expo grounds.Project Credit:
Project Information:
Project Name: China Pavilion for Expo Milano 2015
Award: First Prize
Client: China Council for the Promotion of International Trade
Organizer: Expo Milano 2015
Architecture:
Architect: Tsinghua University & Studio Link-Arc
Chief Architect: Yichen Lu (Tsinghua University + Studio Link-Arc)
Associate In Charge: Kenneth Namkung, Qinwen Cai (Studio Link-Arc)
Project Team:Shuning Fan, Hyunjoo Lee, Dongyul Kim, Alban Denic , Zach Grzybowski (Studio Link-Arc)
Structural Engineer: Simpson Gumpertz & Heger
Enclosure Engineer: Elite Facade Consultants + ATLV
MEP Engineer: Beijing Qingshang Environmental Art & Architectural Design
Exhibition, Landscape, & Interior Design:
Design Director: Dan Su, Yue Zhang(Academy of Arts and Design, Tsinghua University)
Chief Designer: Yi Du (Academy of Arts and Design, Tsinghua University)
Exhibition Design: Yanyang Zhou, Danqing Shi (Academy of Arts and Design, Tsinghua University)
Landscape Design: Xiaosheng Cui ( Academy of Arts and Design, Tsinghua University)
Interior Design: Jiansong Wang (Academy of Arts and Design, Tsinghua University)
Installation Design: Danqing Shi, Feng Xian (Academy of Arts and Design, Tsinghua University)
Light Design: Yi Du (Academy of Arts and Design, Tsinghua University)
Visual Identity Design: Xin Gu (Academy of Arts and Design, Tsinghua University)
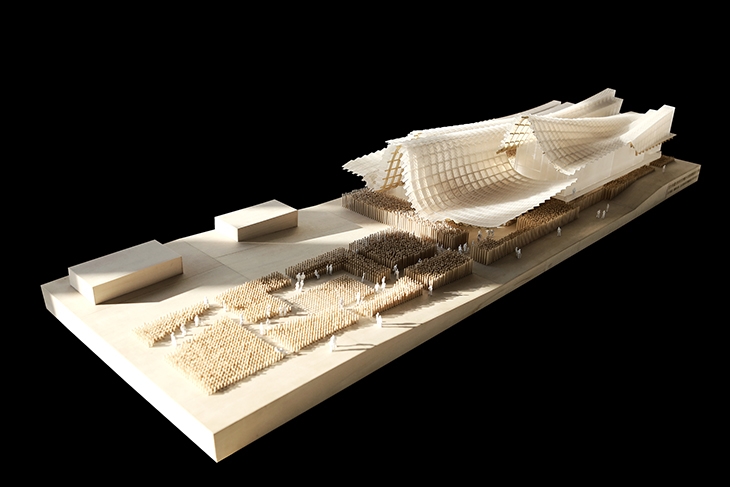 COURTESY OF STUDIO LINK-ARC, LLC
COURTESY OF STUDIO LINK-ARC, LLC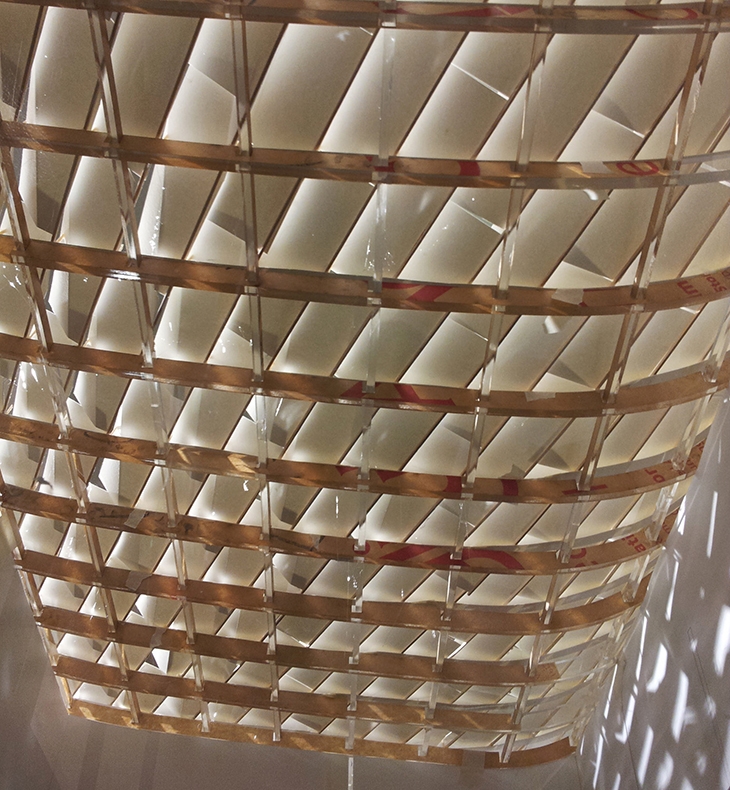 COURTESY OF STUDIO LINK-ARC, LLC
COURTESY OF STUDIO LINK-ARC, LLC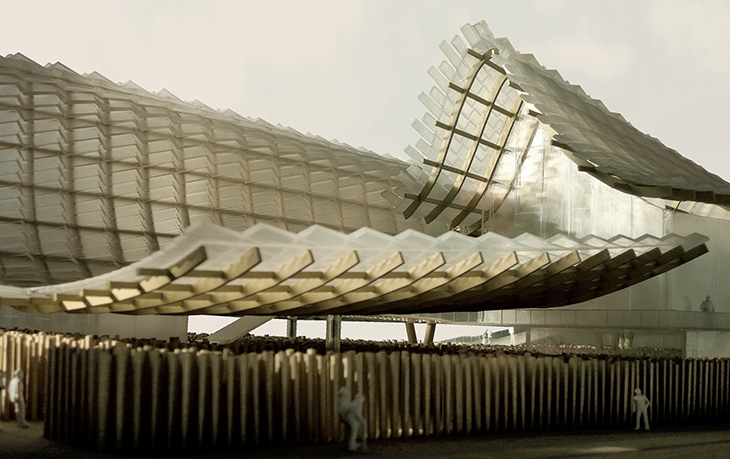 COURTESY OF STUDIO LINK-ARC, LLC
COURTESY OF STUDIO LINK-ARC, LLC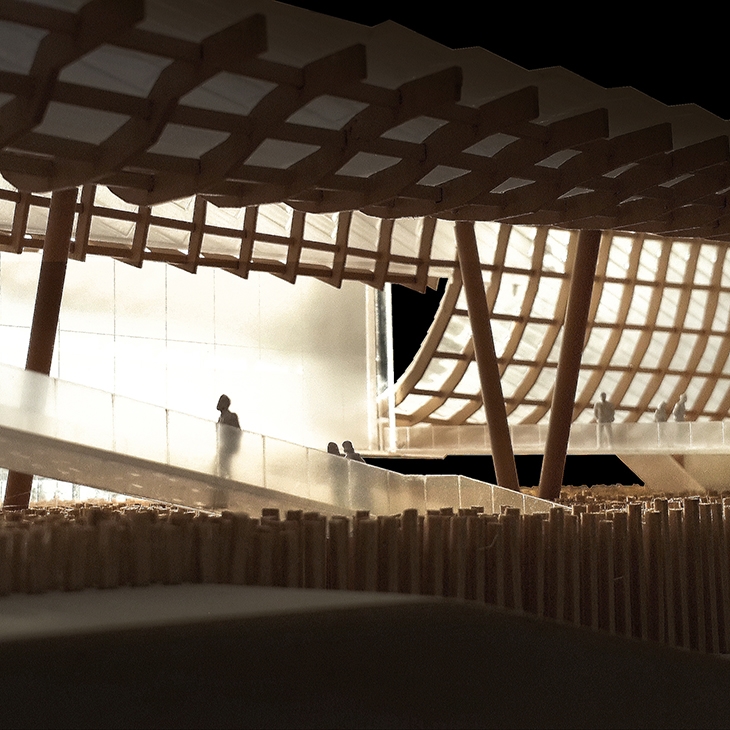 COURTESY OF STUDIO LINK-ARC, LLC
COURTESY OF STUDIO LINK-ARC, LLC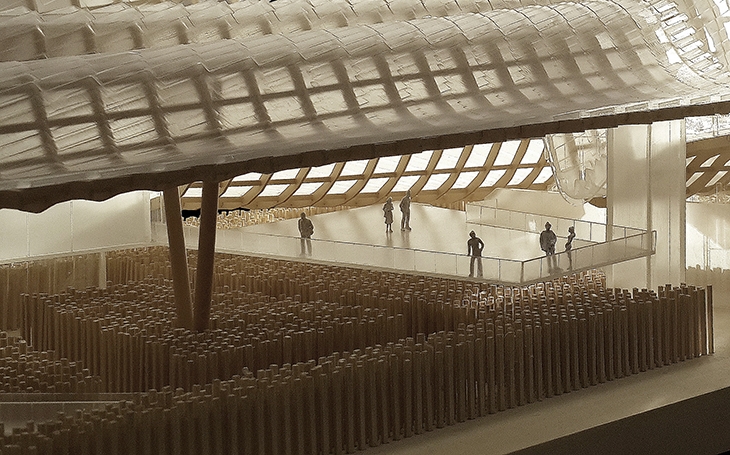 COURTESY OF STUDIO LINK-ARC, LLC
COURTESY OF STUDIO LINK-ARC, LLC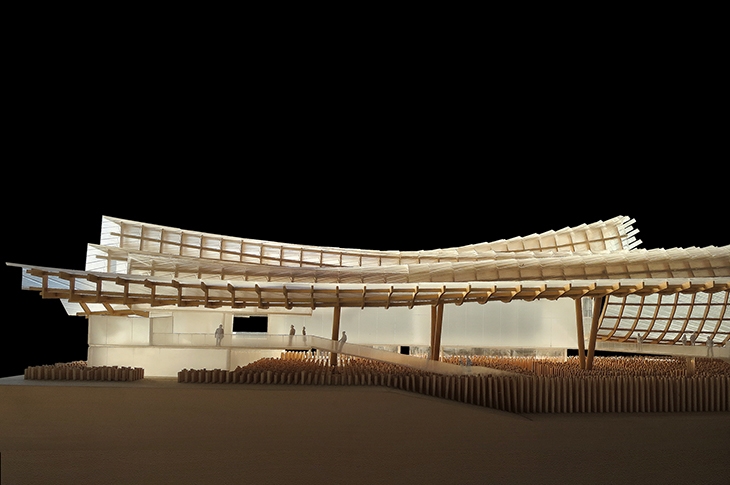 COURTESY OF STUDIO LINK-ARC, LLC
COURTESY OF STUDIO LINK-ARC, LLC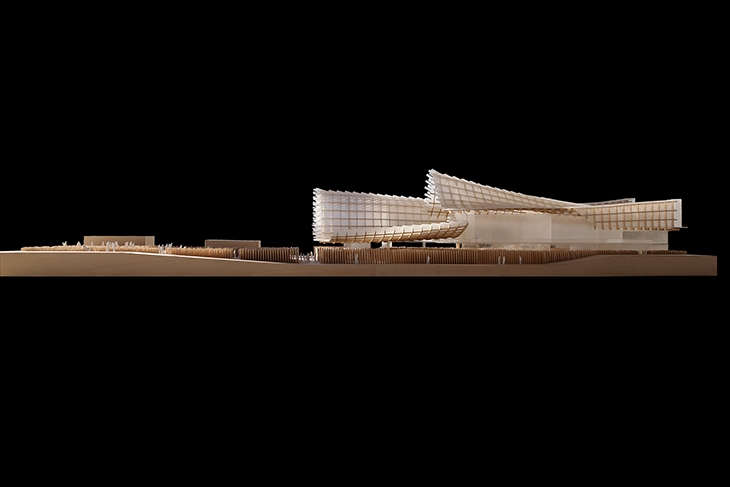 COURTESY OF STUDIO LINK-ARC, LLC
COURTESY OF STUDIO LINK-ARC, LLC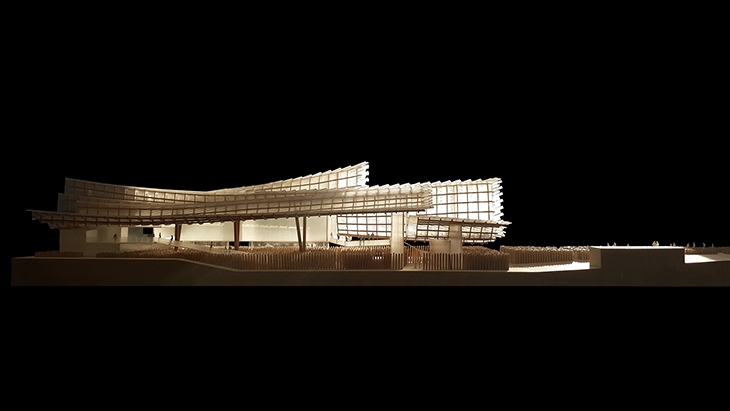 COURTESY OF STUDIO LINK-ARC, LLC
COURTESY OF STUDIO LINK-ARC, LLC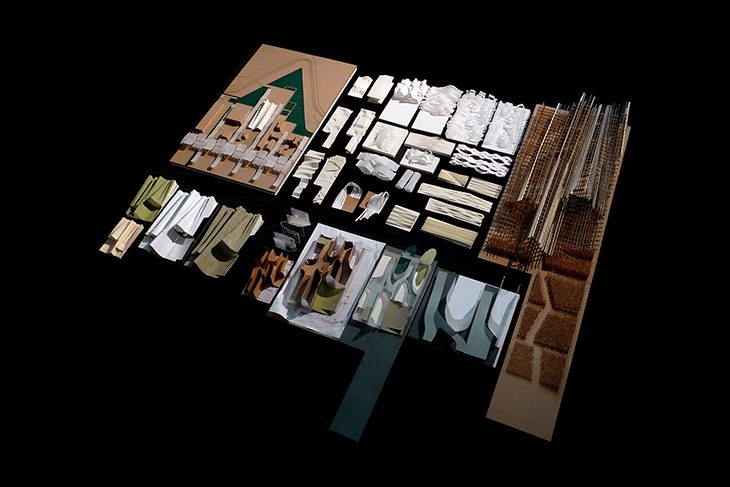 COURTESY OF STUDIO LINK-ARC, LLC
COURTESY OF STUDIO LINK-ARC, LLC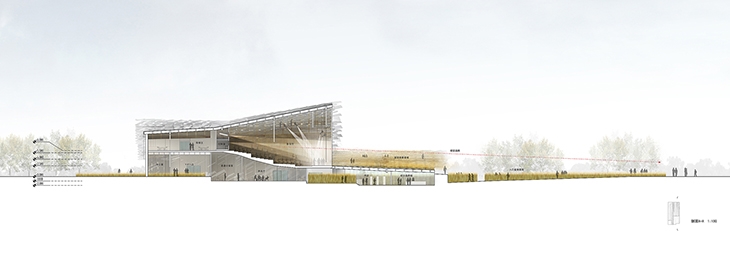 COURTESY OF STUDIO LINK-ARC, LLC
COURTESY OF STUDIO LINK-ARC, LLC COURTESY OF STUDIO LINK-ARC, LLC
COURTESY OF STUDIO LINK-ARC, LLC COURTESY OF STUDIO LINK-ARC, LLC
COURTESY OF STUDIO LINK-ARC, LLC COURTESY OF STUDIO LINK-ARC, LLC
COURTESY OF STUDIO LINK-ARC, LLC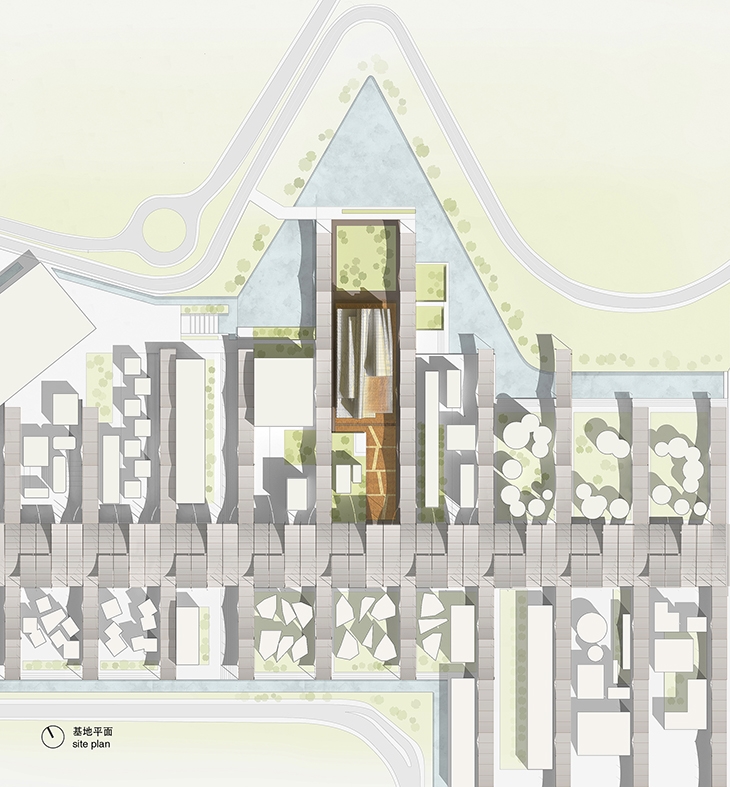 COURTESY OF STUDIO LINK-ARC, LLC
COURTESY OF STUDIO LINK-ARC, LLC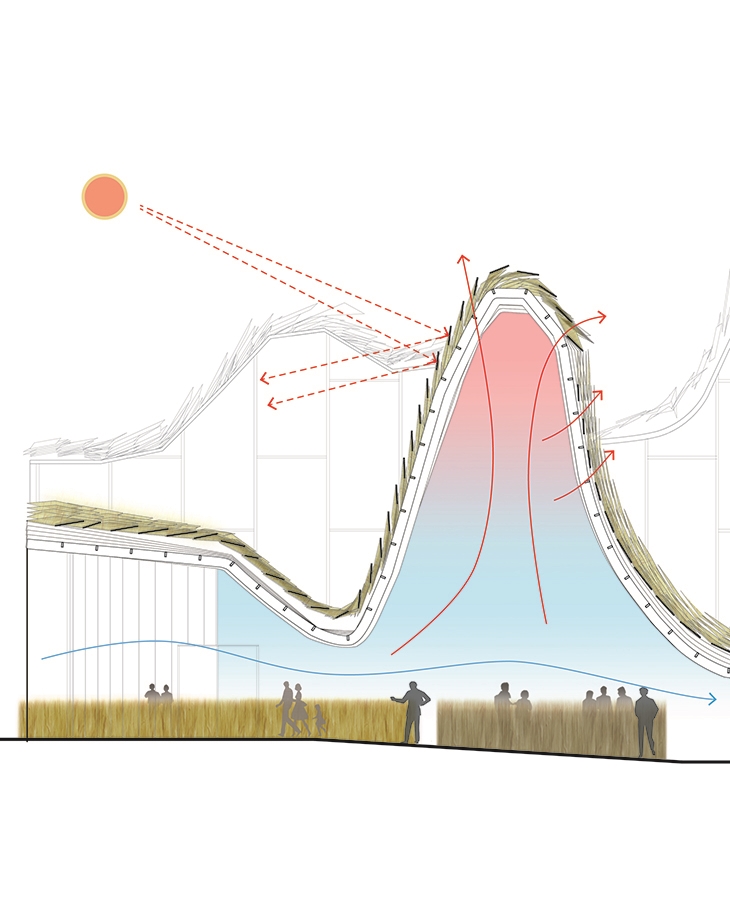 COURTESY OF STUDIO LINK-ARC, LLC
COURTESY OF STUDIO LINK-ARC, LLC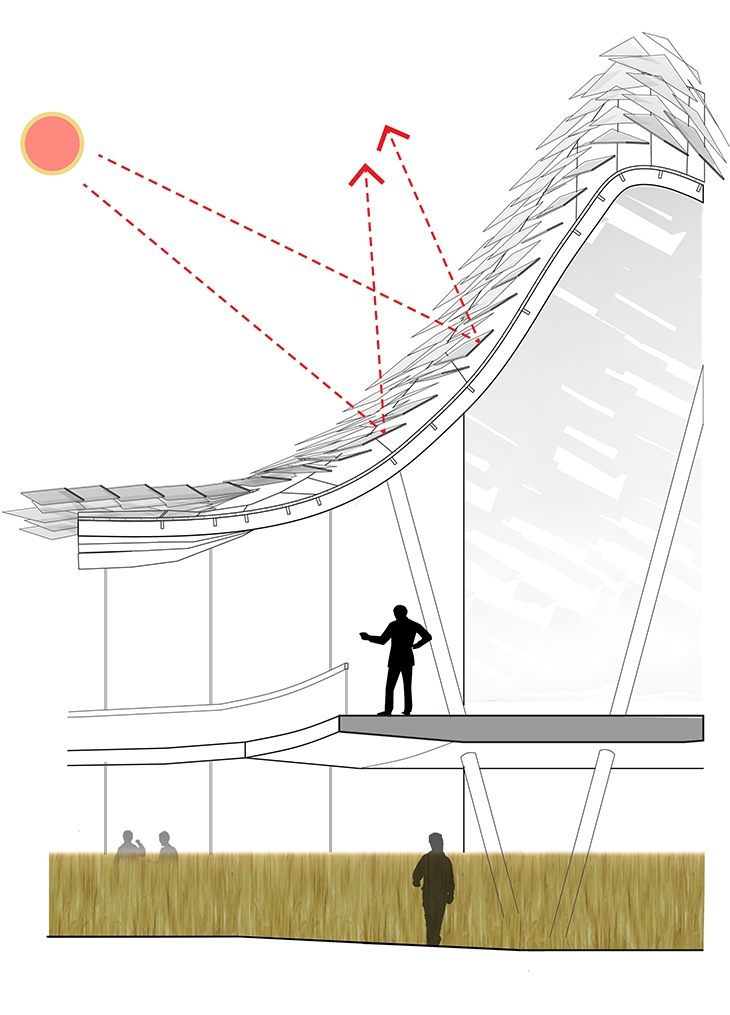 COURTESY OF STUDIO LINK-ARC, LLC
COURTESY OF STUDIO LINK-ARC, LLC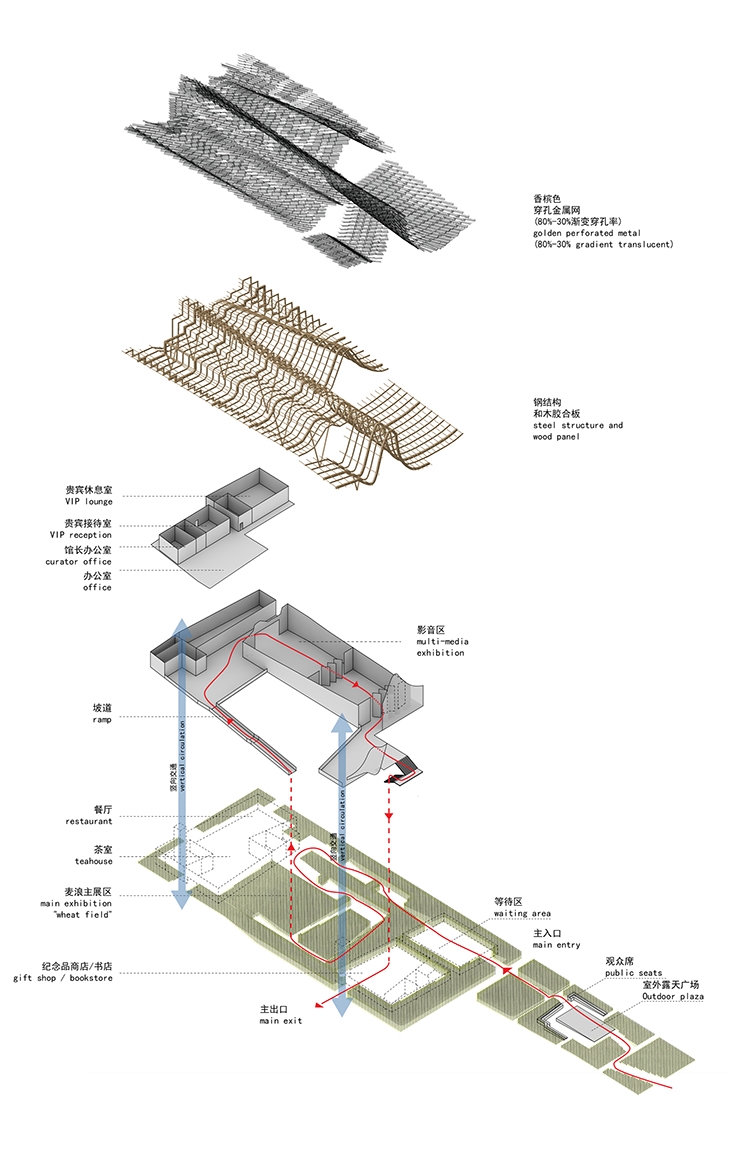 COURTESY OF STUDIO LINK-ARC, LLC
COURTESY OF STUDIO LINK-ARC, LLC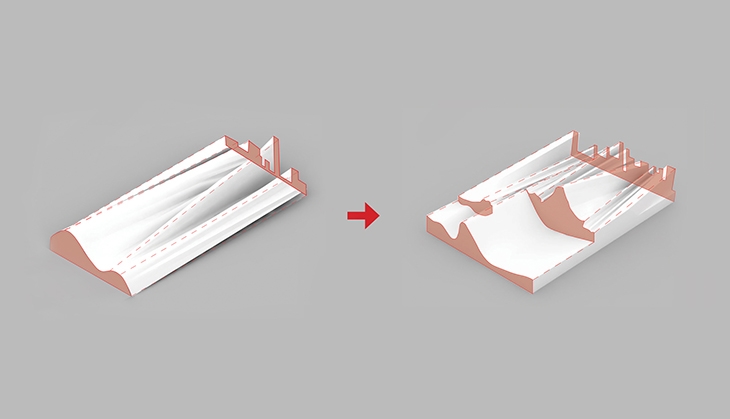 COURTESY OF STUDIO LINK-ARC, LLC
COURTESY OF STUDIO LINK-ARC, LLC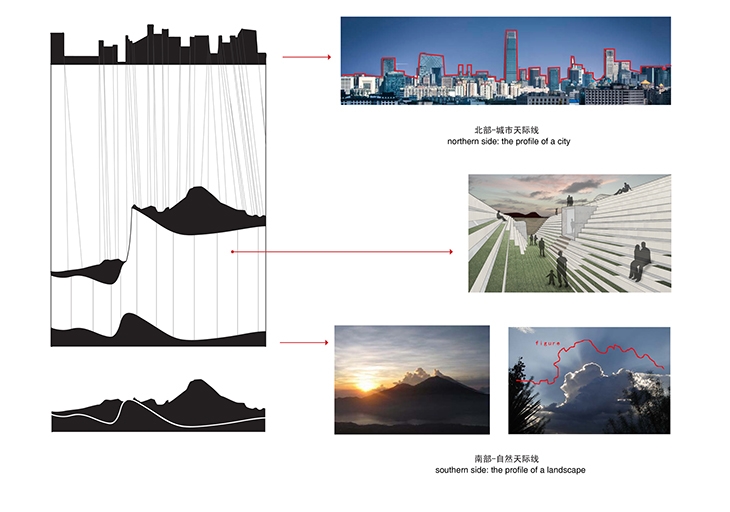 COURTESY OF STUDIO LINK-ARC, LLC
COURTESY OF STUDIO LINK-ARC, LLC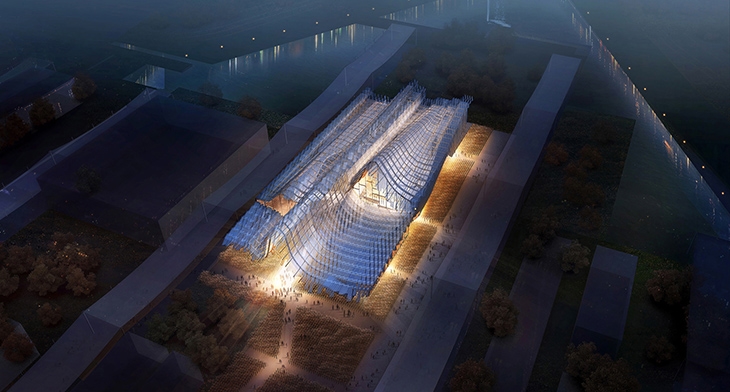 COURTESY OF STUDIO LINK-ARC, LLC
COURTESY OF STUDIO LINK-ARC, LLC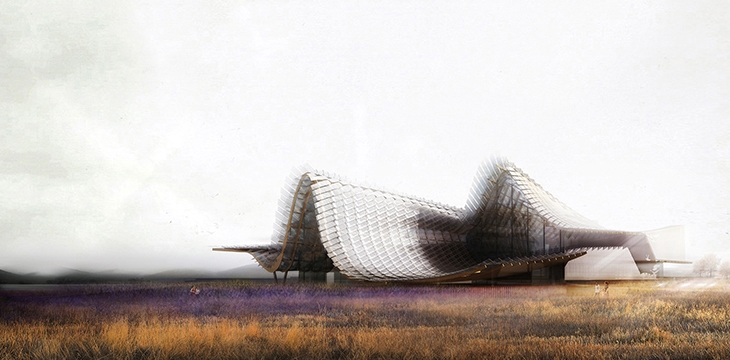 COURTESY OF STUDIO LINK-ARC, LLC
COURTESY OF STUDIO LINK-ARC, LLC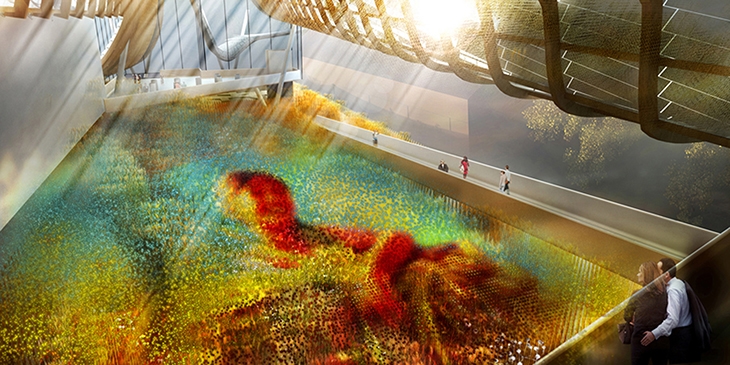 COURTESY OF STUDIO LINK-ARC, LLC
COURTESY OF STUDIO LINK-ARC, LLCREAD ALSO: ARENA DE AMAZONIA IN MANAOUS, BRAZIL BY GMP ARCHITEKTEN