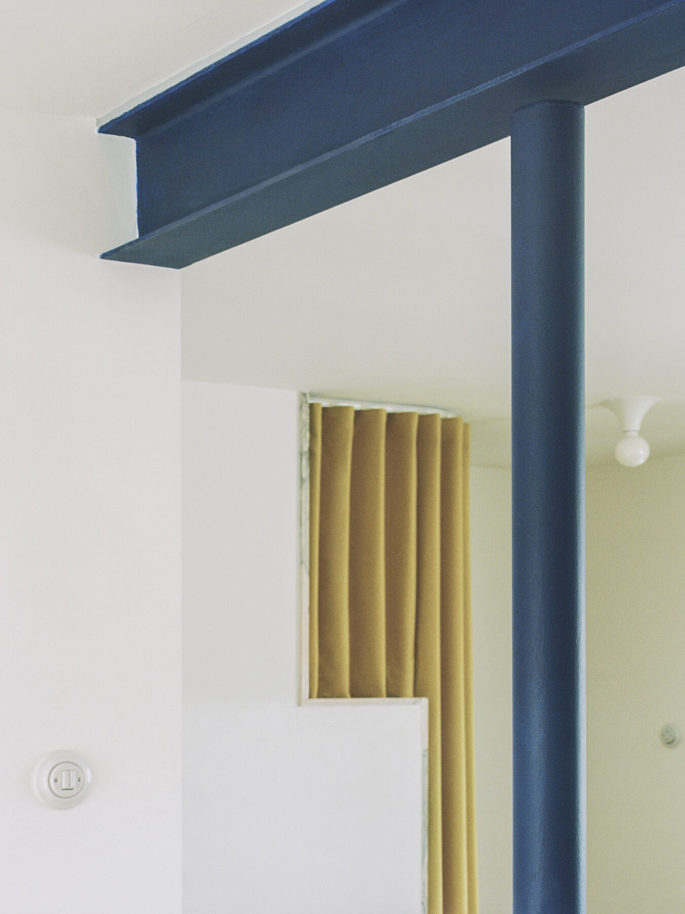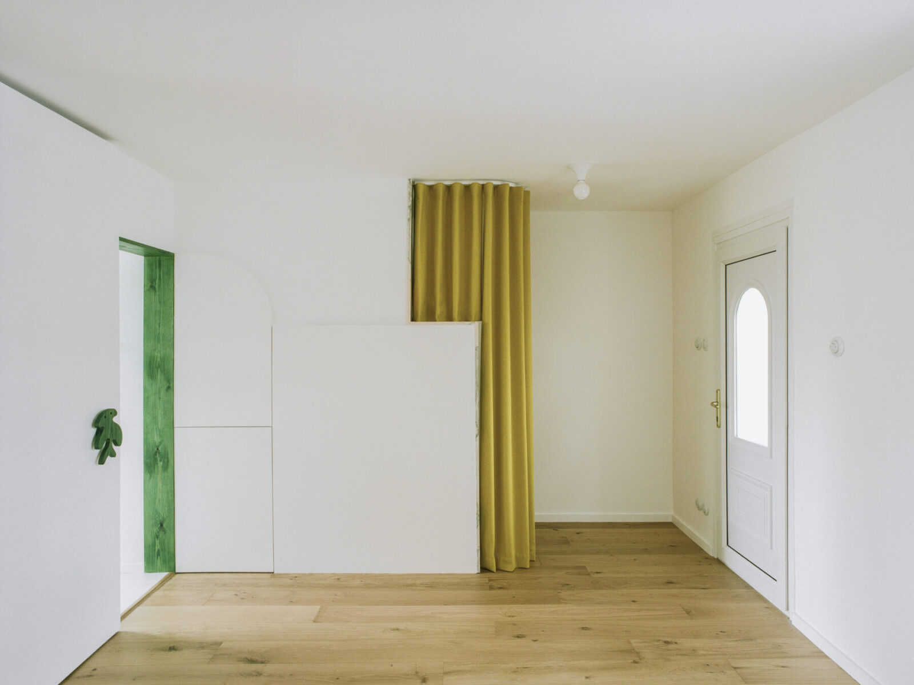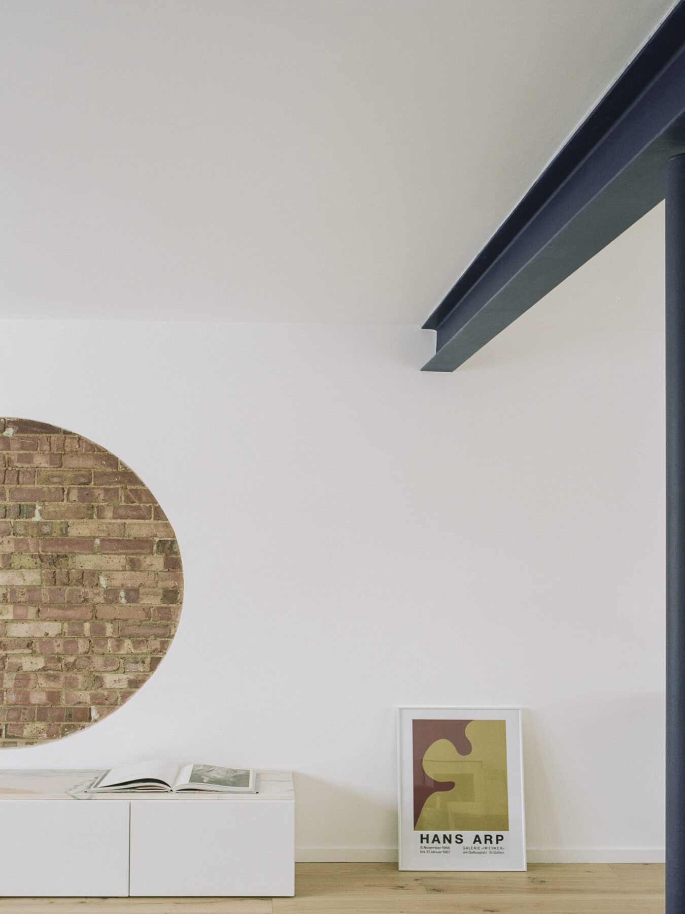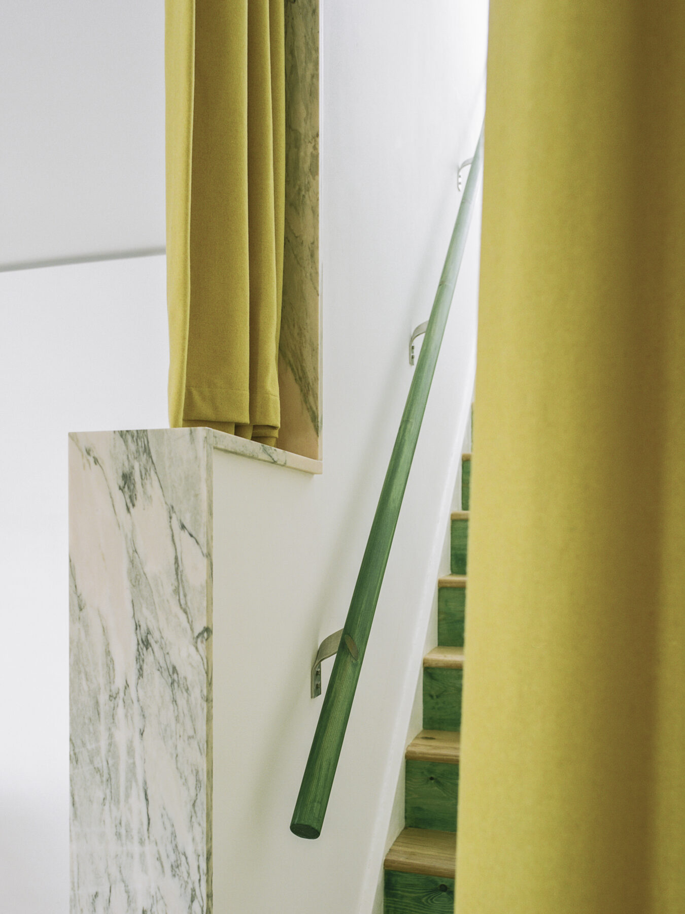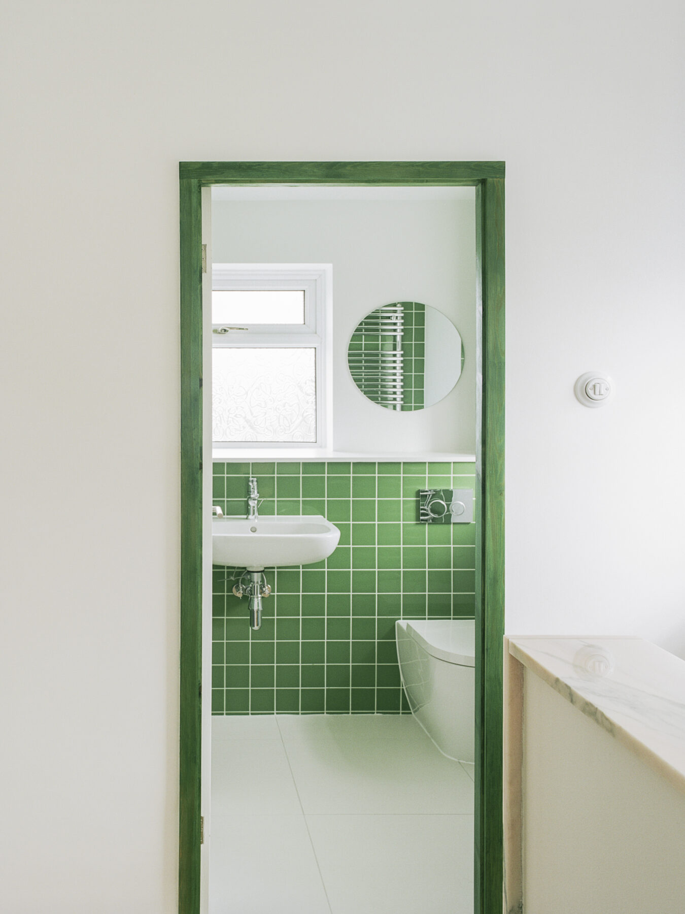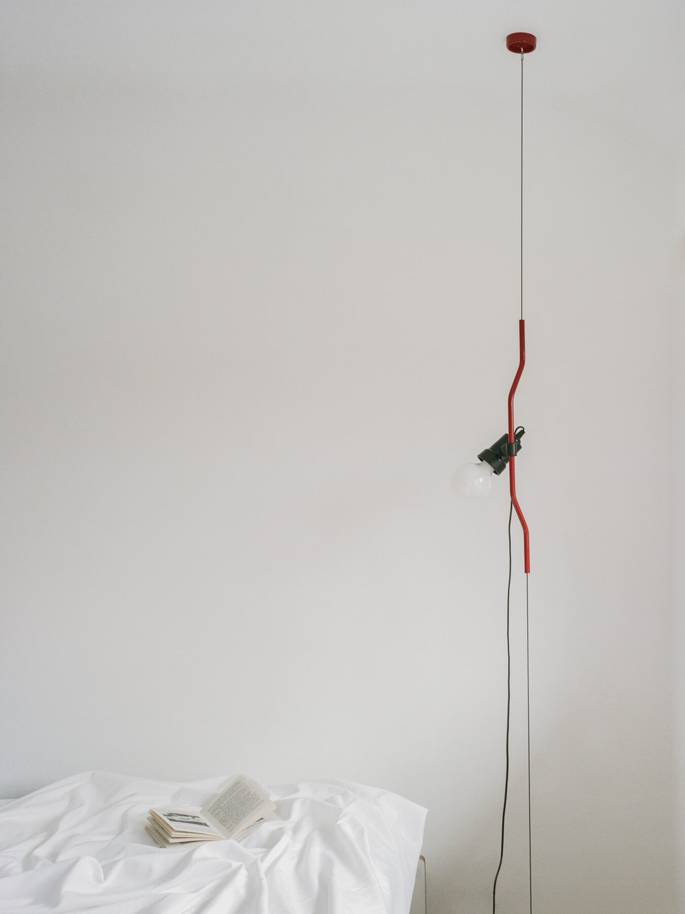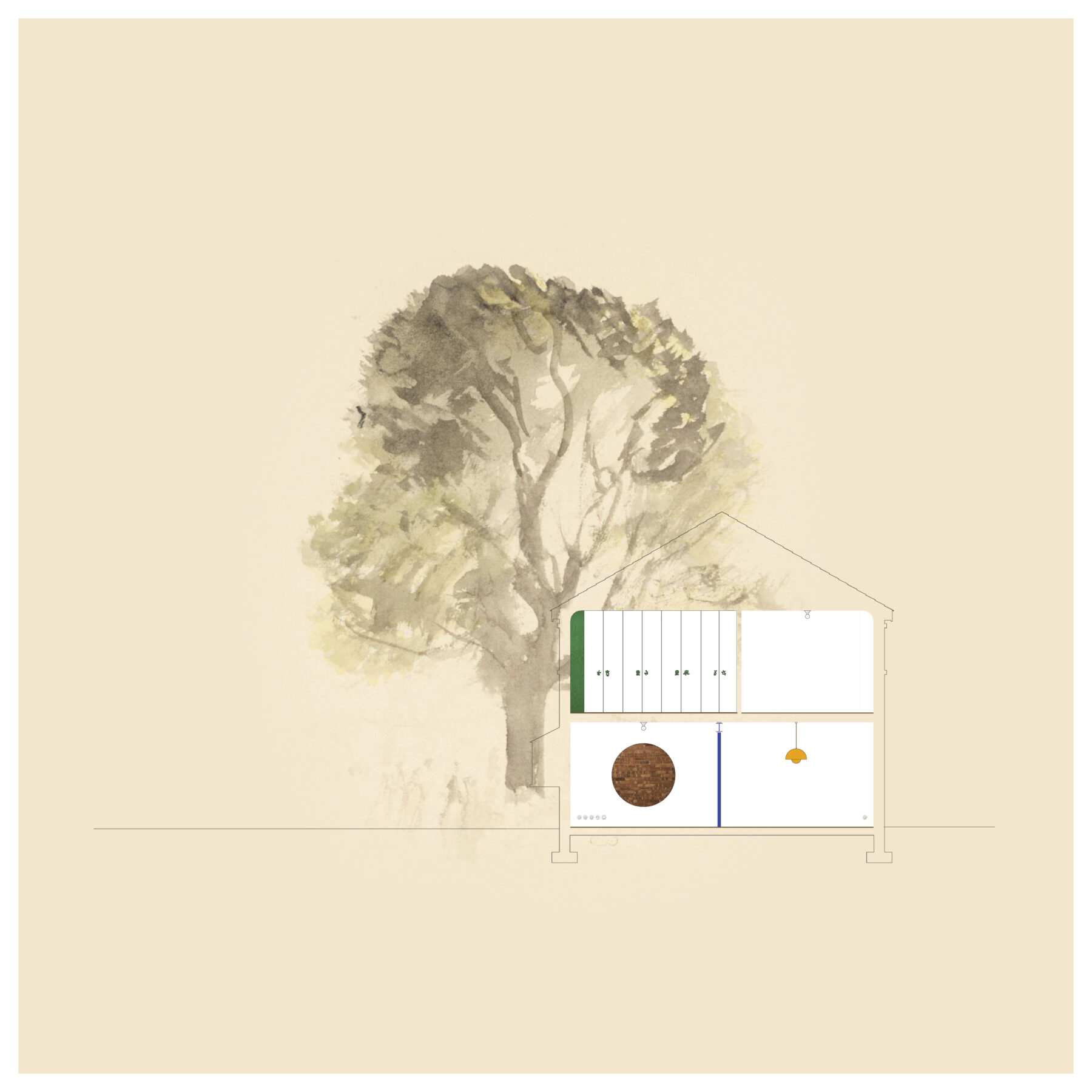dIONISO Lab renovated a 95 sq.m. apartment inserted in a post-WWII housing estate in Saint Albans, UK aiming to challenge, in design terms, the relevance of council housing in the country nowadays while creating an eventful interplay of architectural elements, a constellation of encounters between existing and new orders.
-text by the author
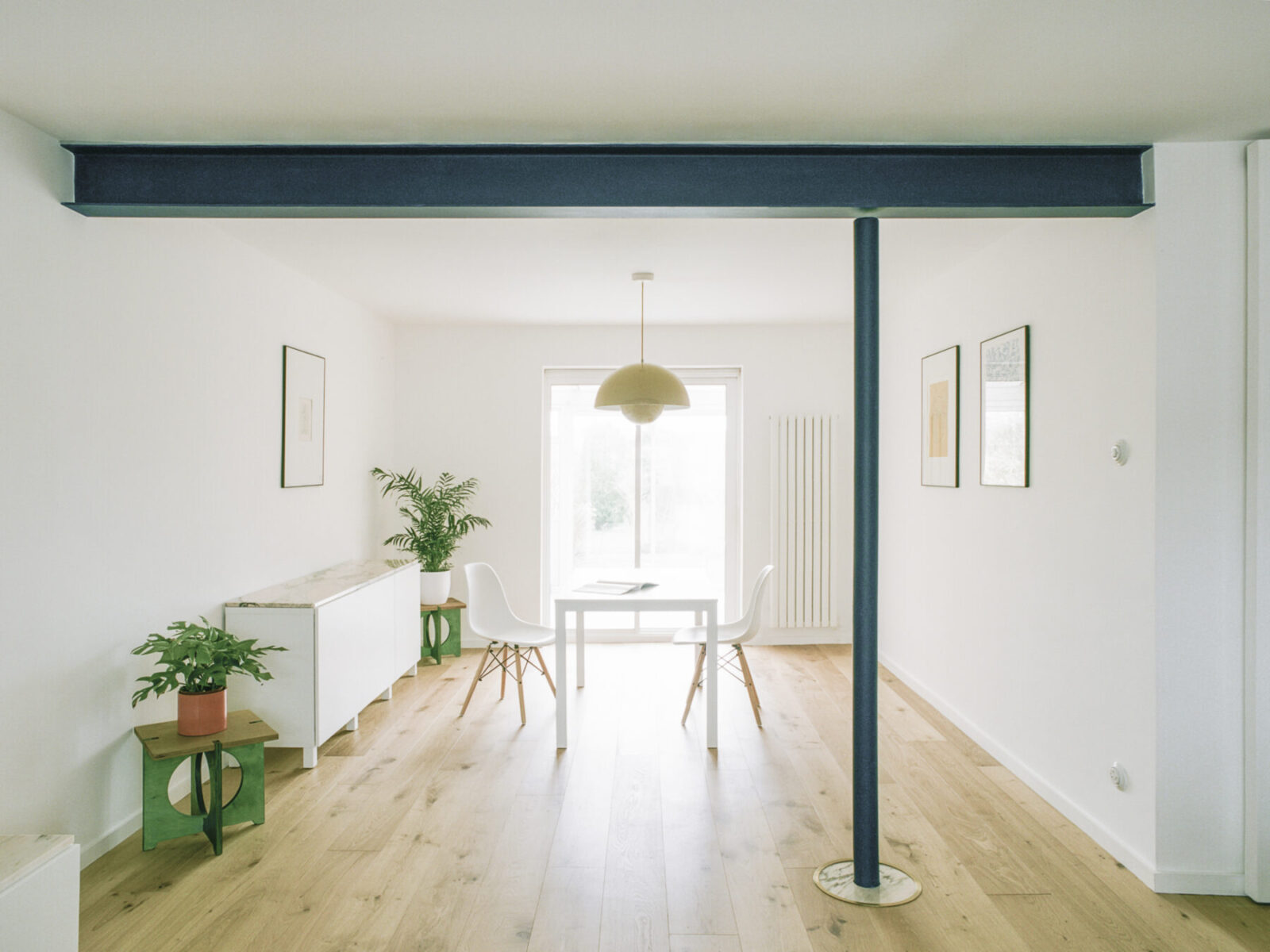
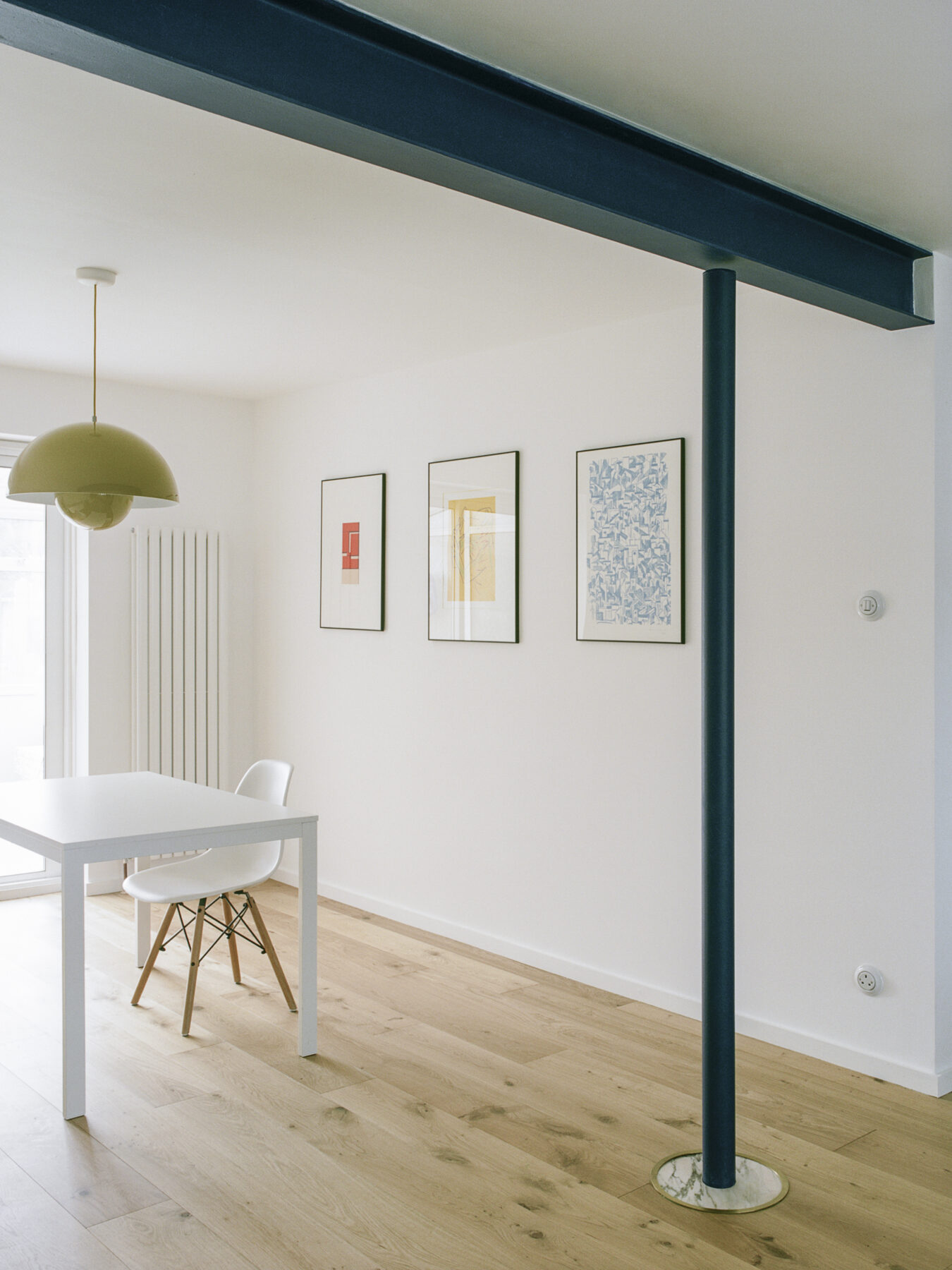
The house is inserted in a post-WWII housing estate and stresses the relevance of council housing in the UK, a fundamental part of the contemporary urban fabric and sense of community. The brief was very clear: a full interior renovation with minimal interventions; social areas to be wider and open; first floor layout and all facades to remain as they are.
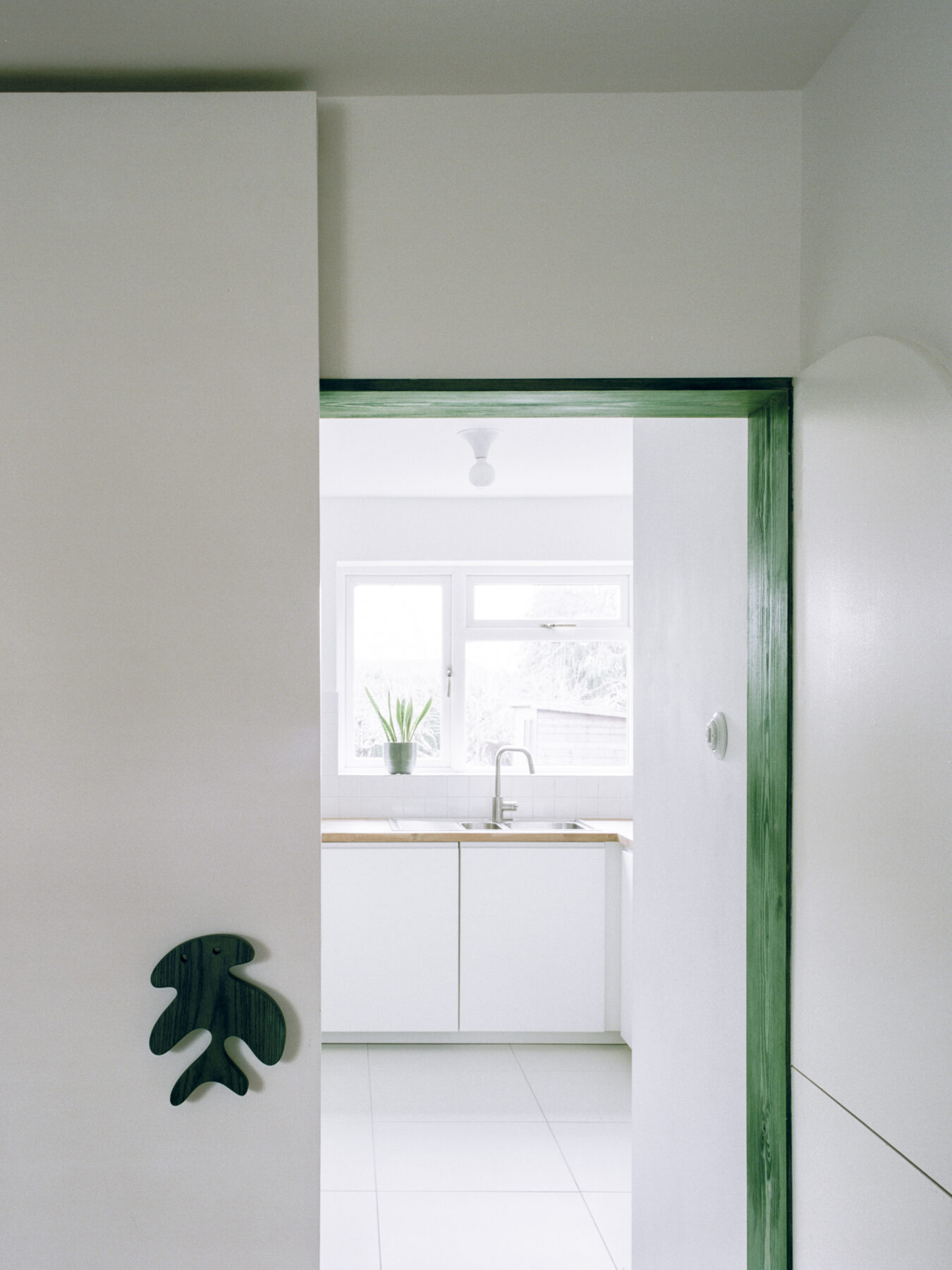
The project is an architectural bricolage…
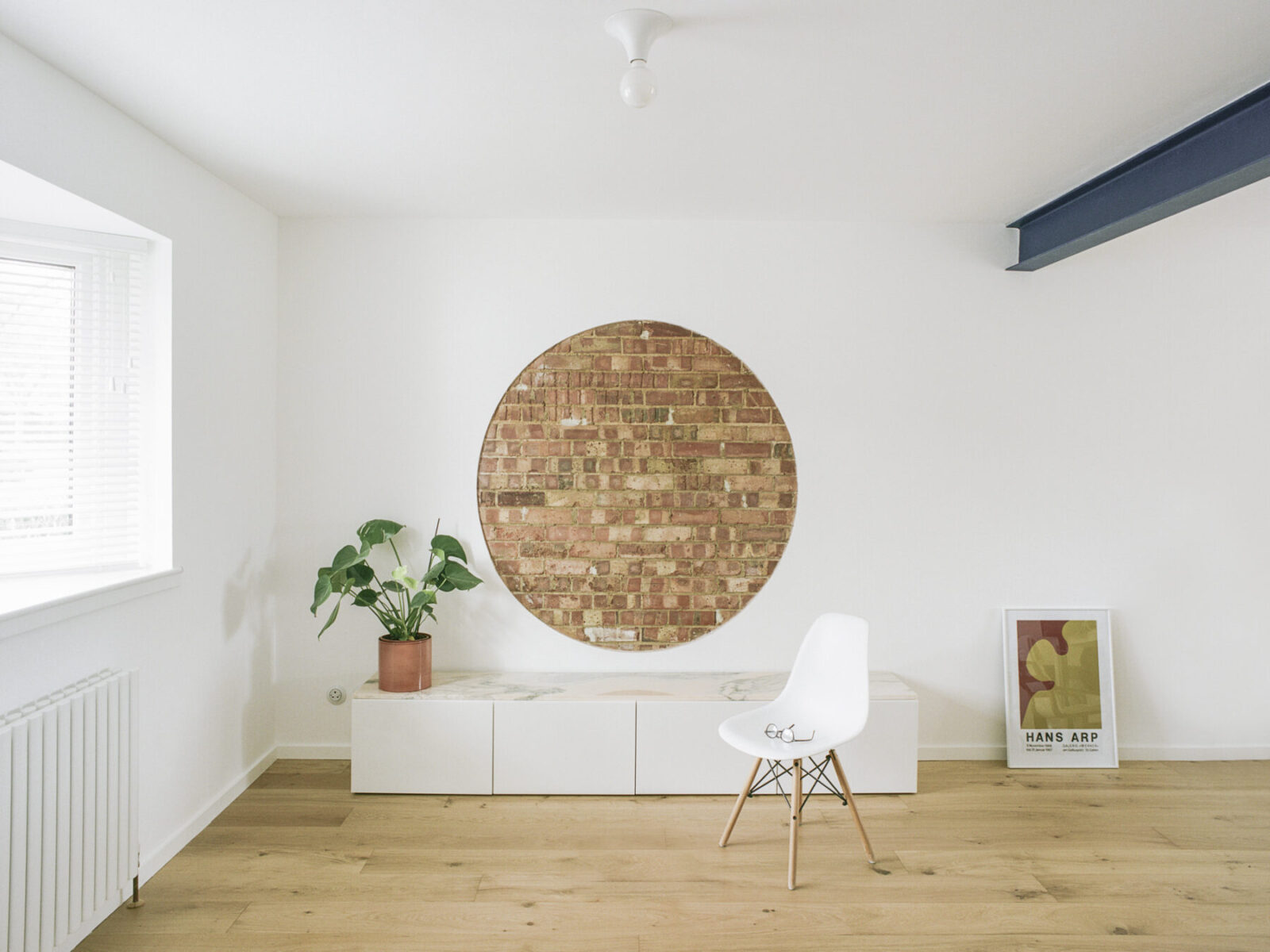
On the ground floor, two walls were removed to open the house to the gardens and increase flexibility of use. A circle in the plaster reveals the longstanding brickwork, a new steel beam is added to support the floor above, and a non-structural column claims autonomy for architecture. A curtain brings warmth and encloses the private areas above.
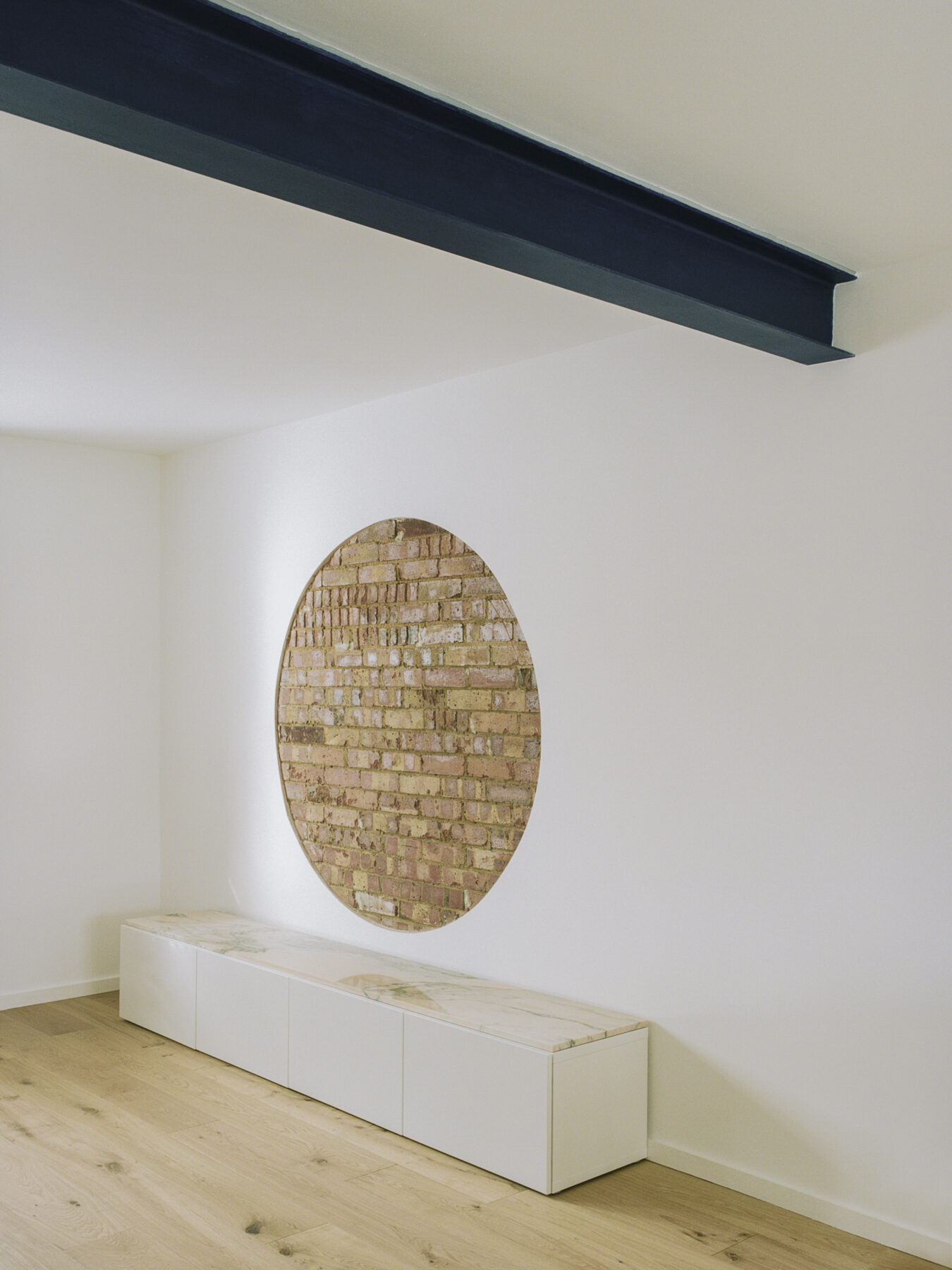
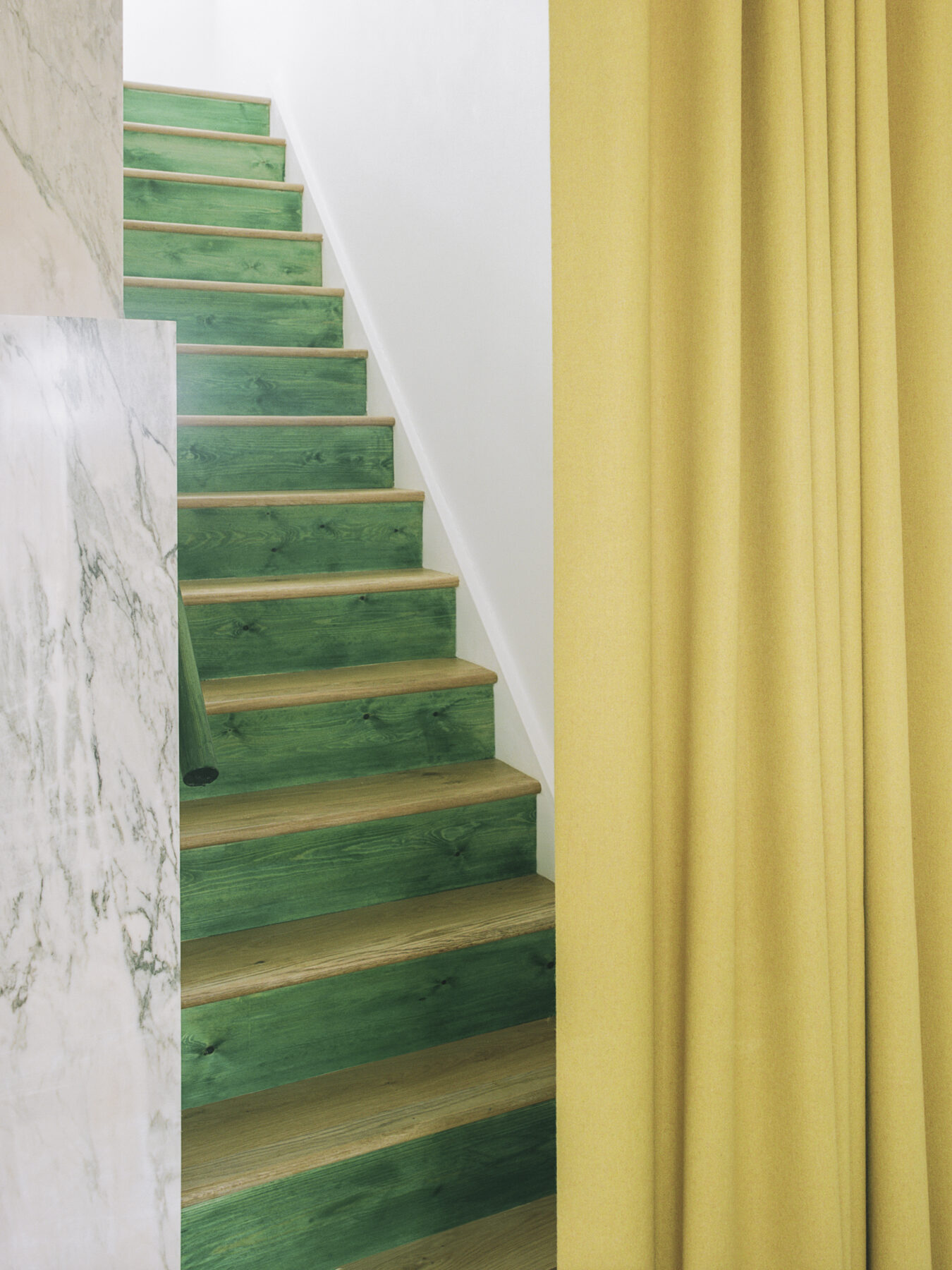
Going up, the stairs are recycled and its components enhanced, all proud of their materiality. New white doors are highlighted with green architraves in pine. Pink marble turns an ordinary wall into a key divider. In the bathroom, a central wall was removed to increase slightly the area and glazed tiles were the natural choice to clad the new walls.
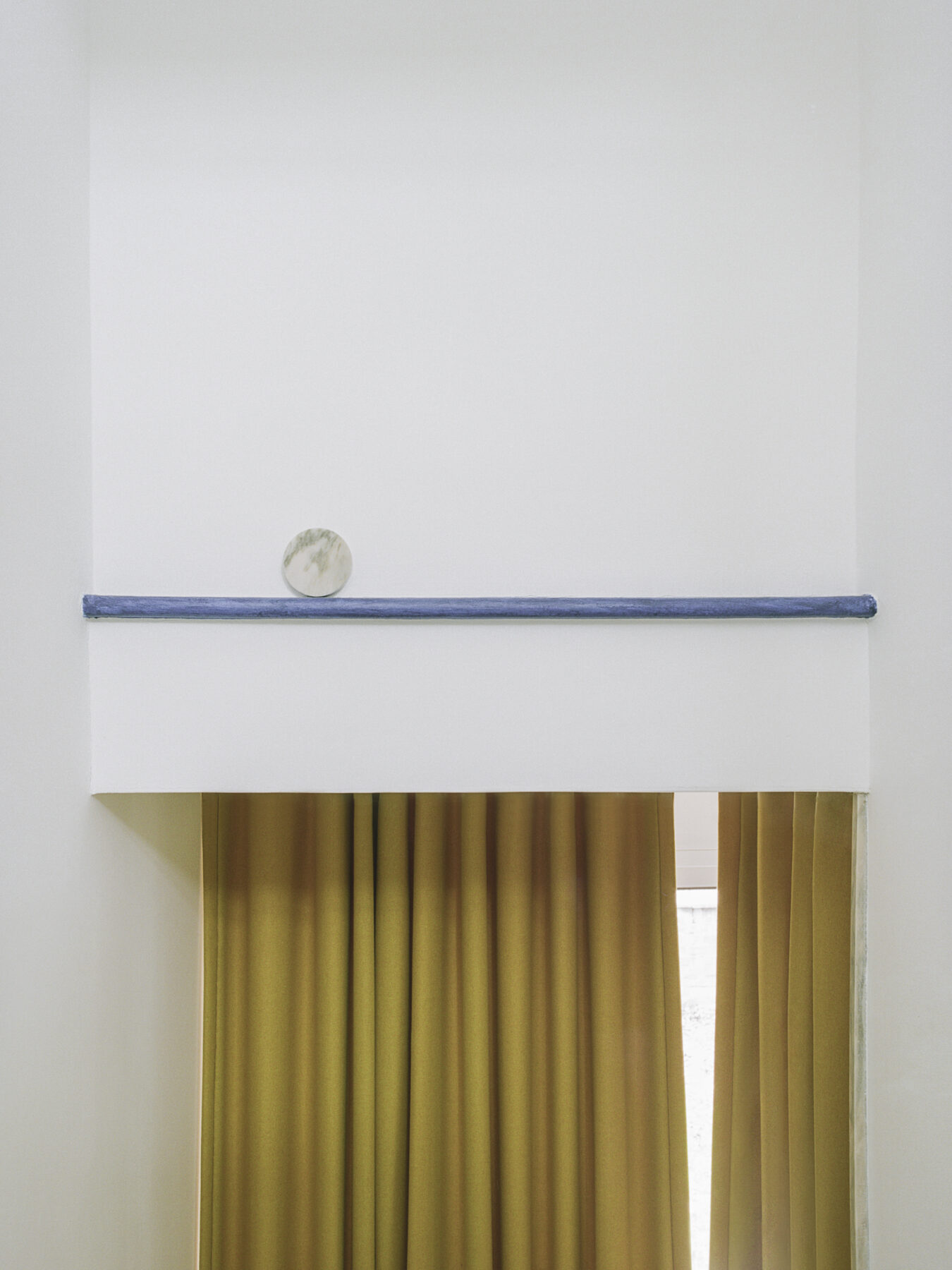
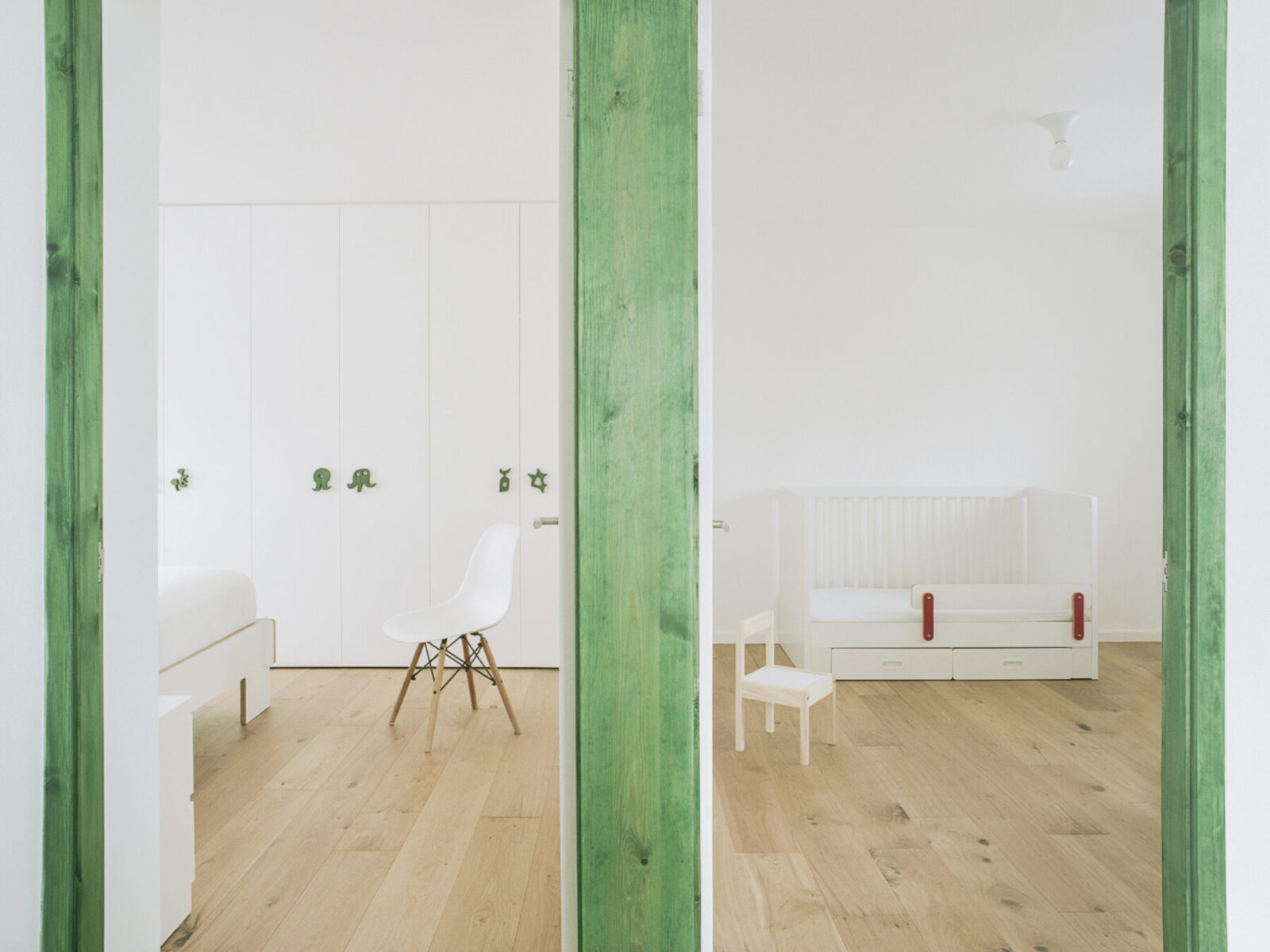
Most floors are replaced with oak boards, a natural and continuous pattern of knots and grains that contrasts with the white ceilings and walls.
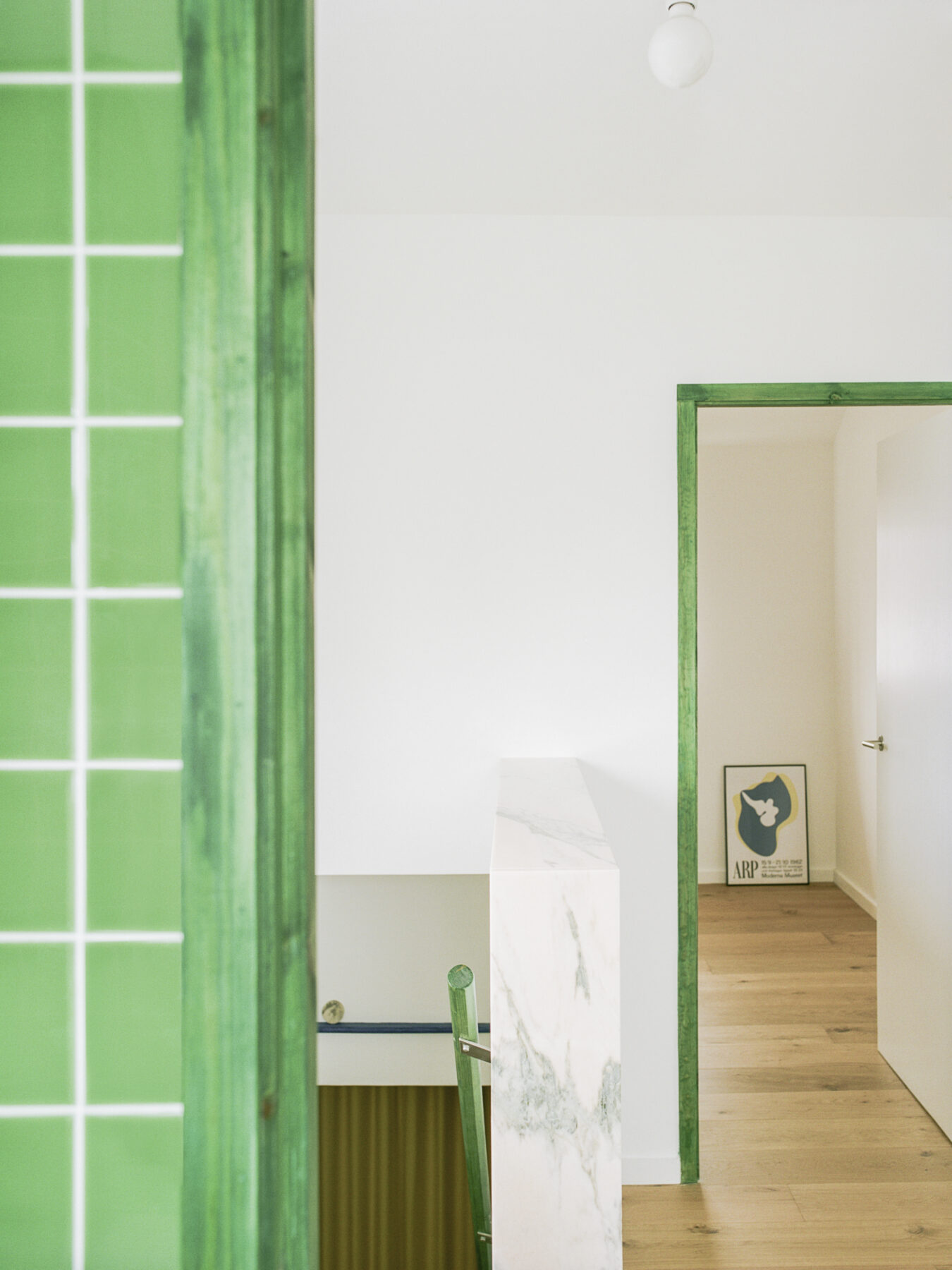
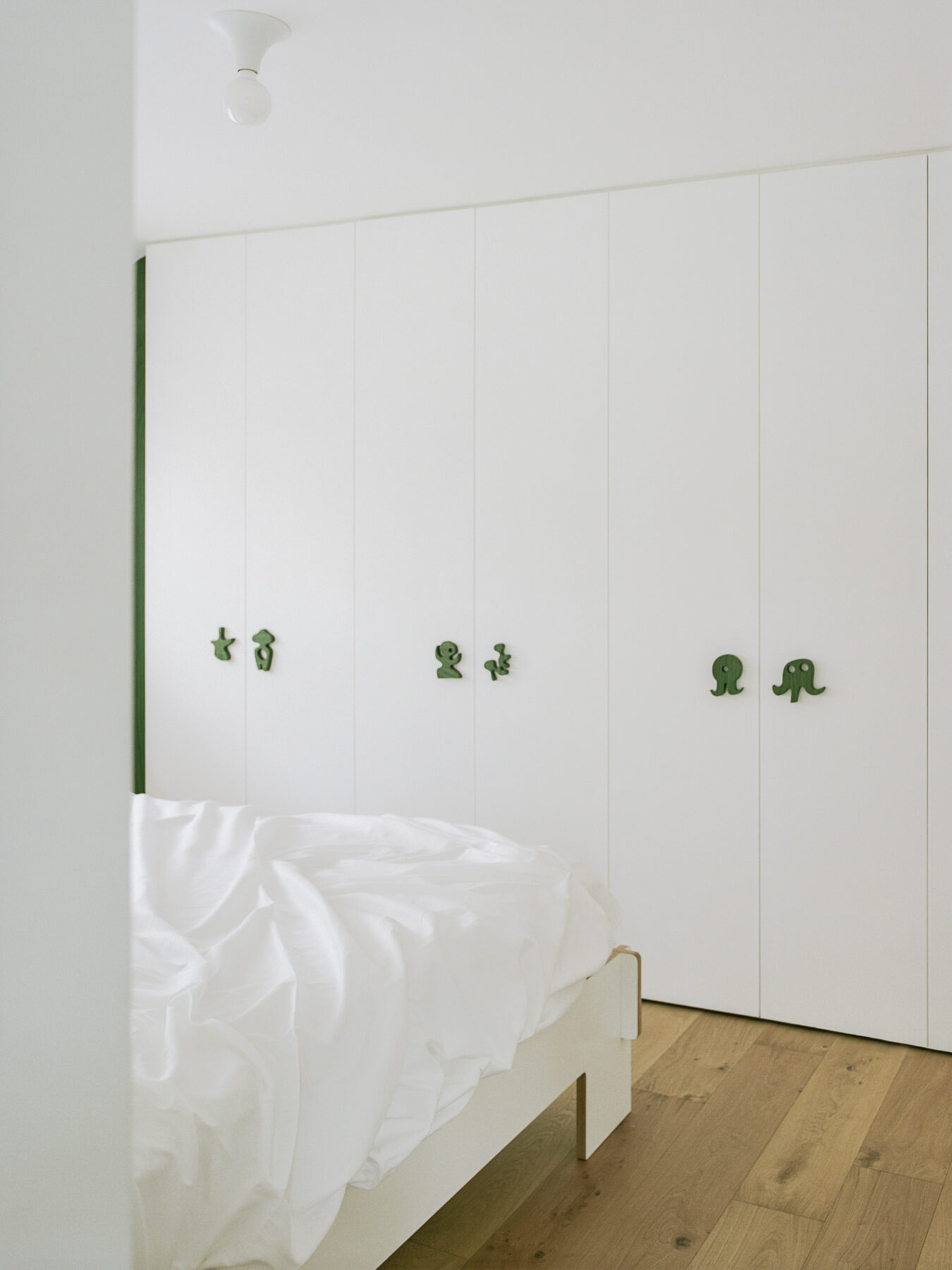
With this renovation, the house becomes the free outcome of an eventful interplay of architectural elements, a constellation of encounters between existing and new orders. As Bruno Latour said, the whole is always smaller than its parts.
Drawings
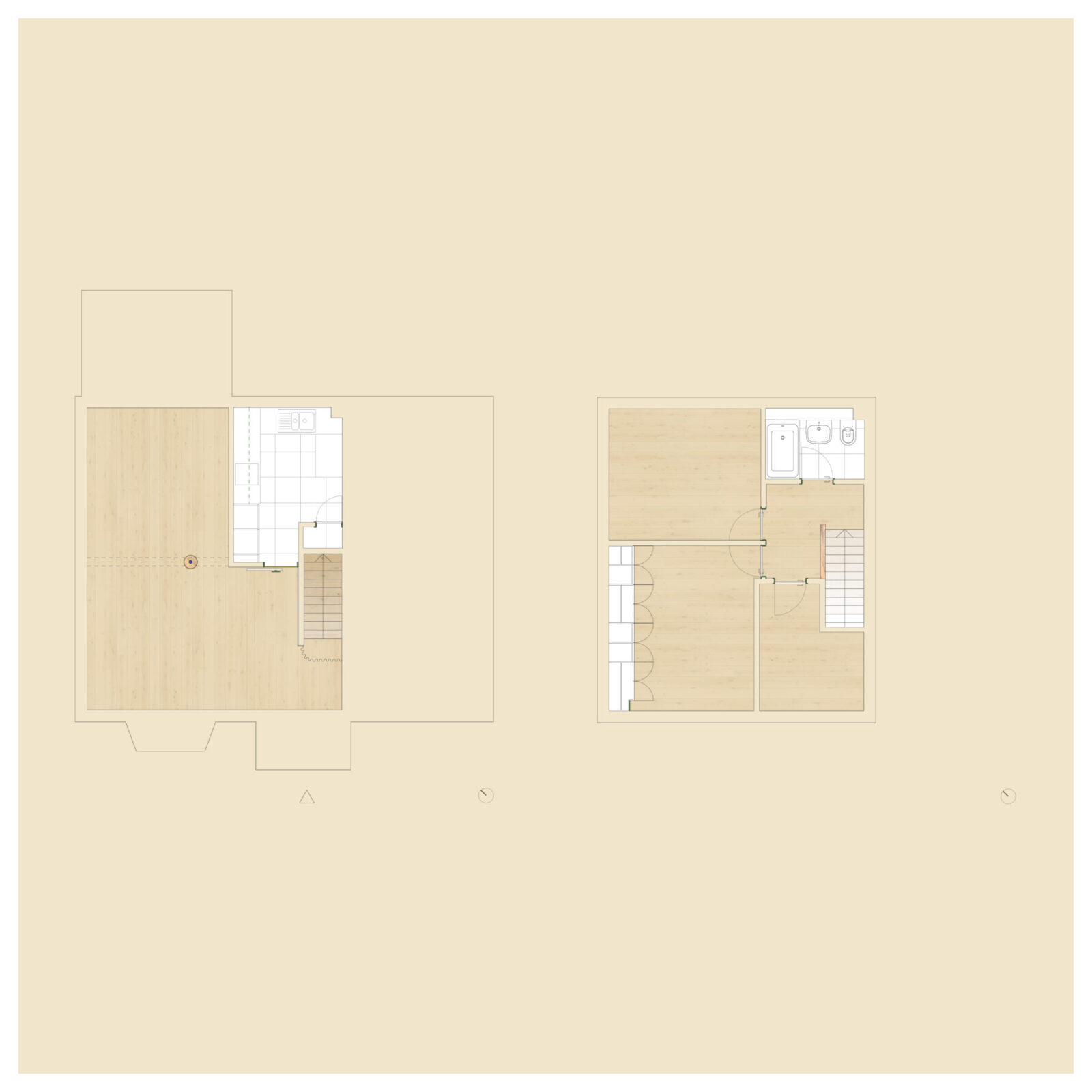
Facts & Credits
Project title House 34
Typology Renovation, residential
Location Saint Albans, UK
Year of completion 2021
Area 95 sq.m.
Architecture dIONISO Lab by Jose Cadilhe
Photography Lorenzo Zandri
READ ALSO: RHE42 townhouse in Berlin, Germany | BATEK ARCHITEKTEN
