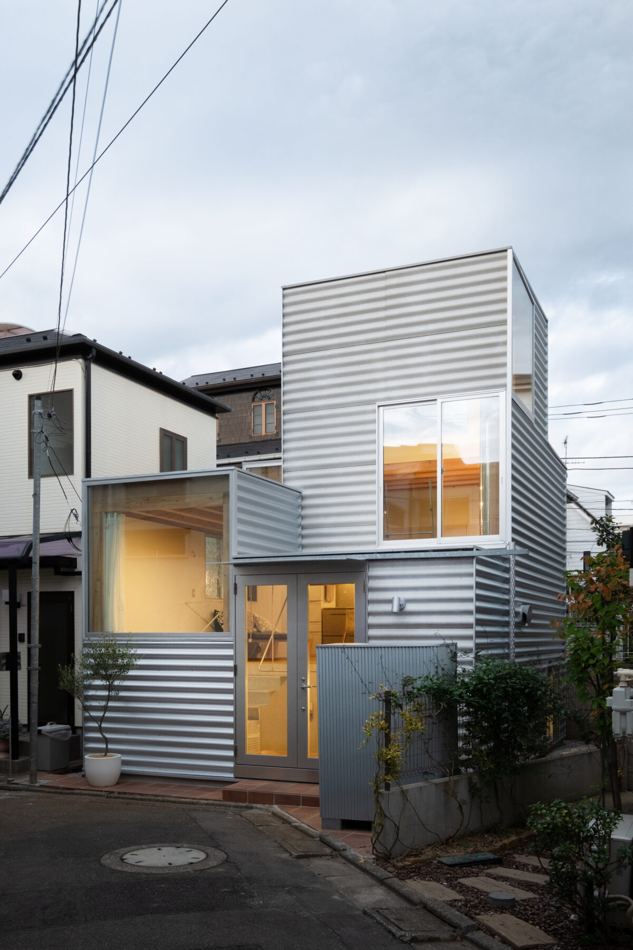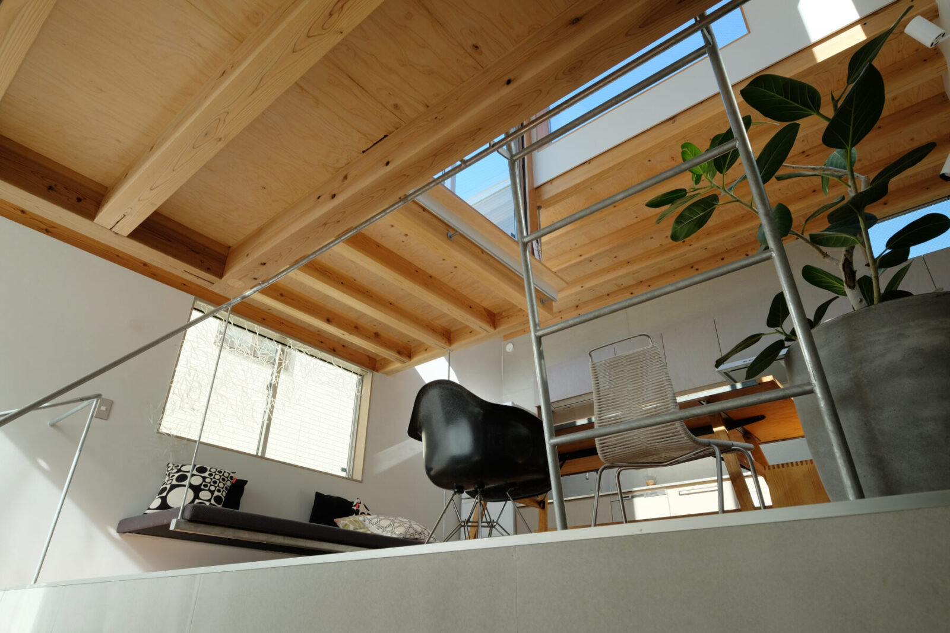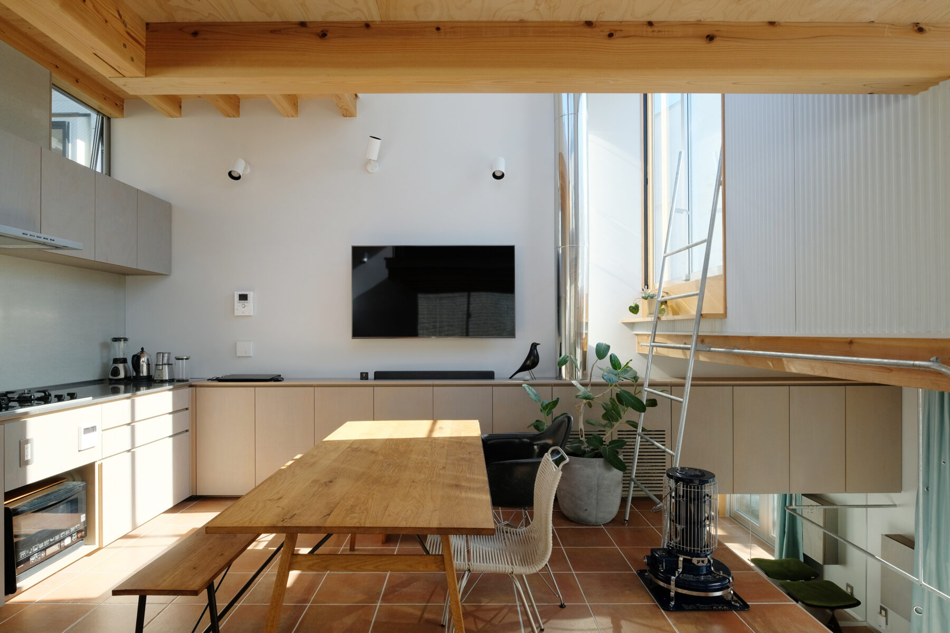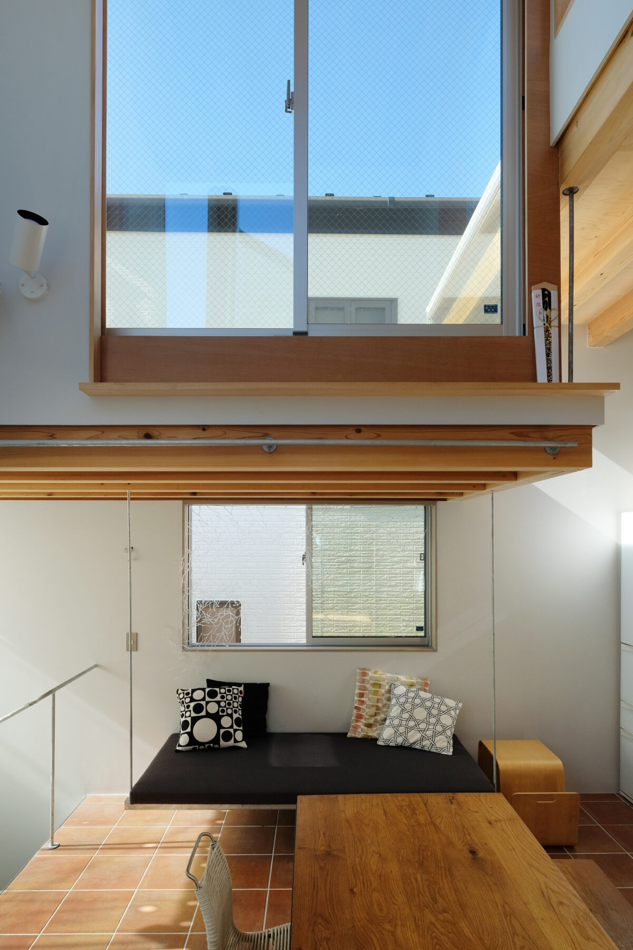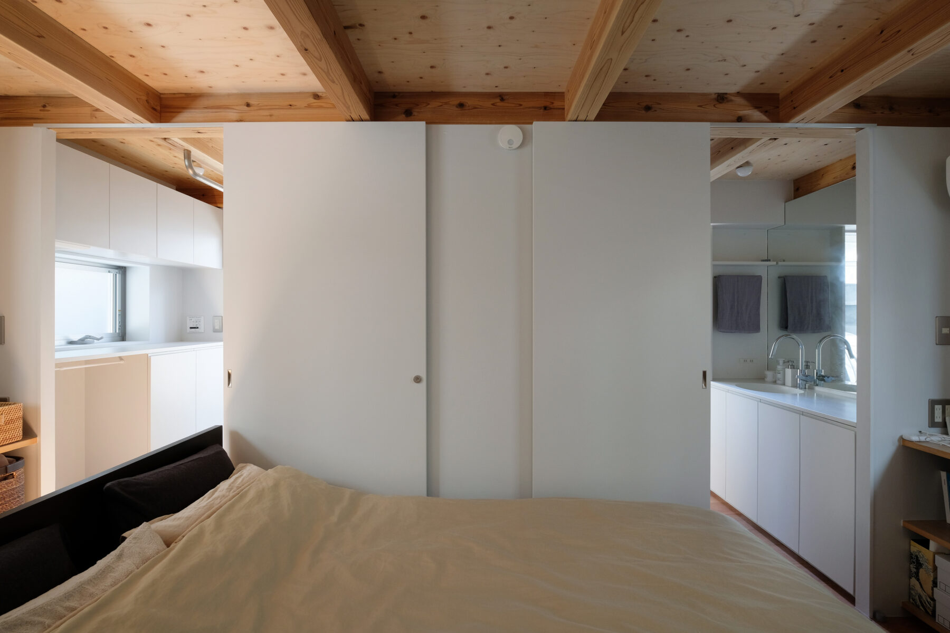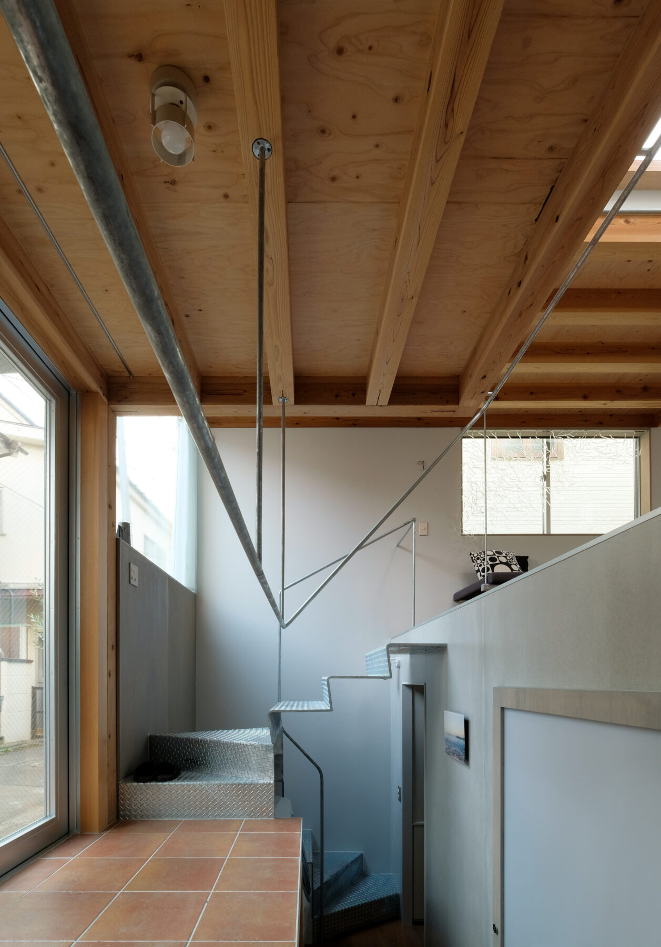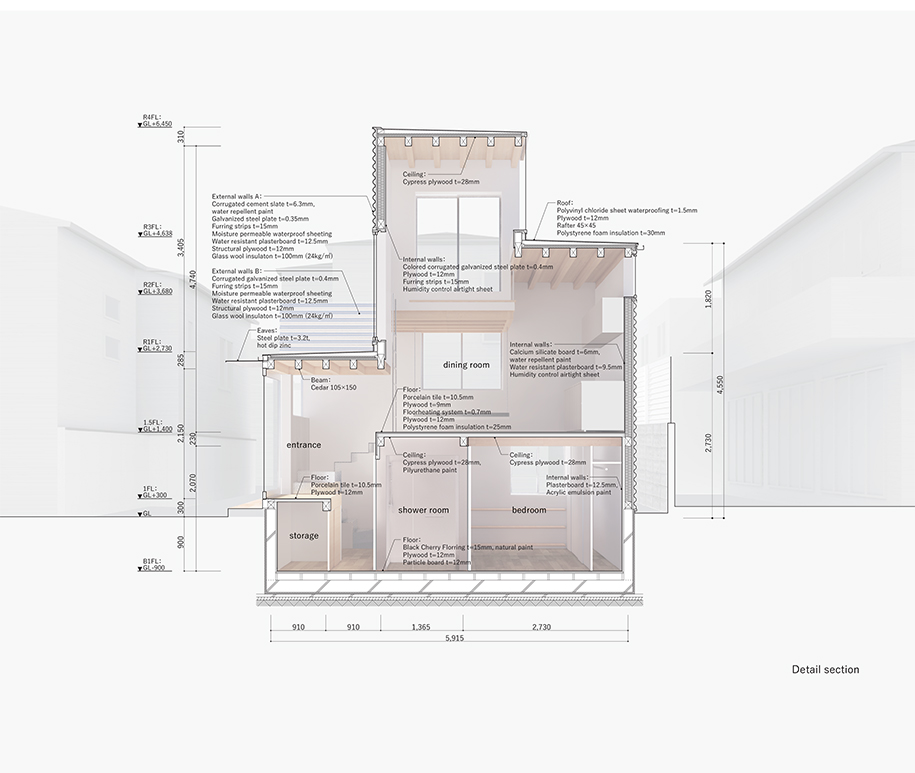The Japanese architectural office UNEMORI ARCHITECTS has completed an innovative, geometrically structured small house, called House Tokyo. Located in a densely populated area in central Tokyo, the private residence comprises a tiny footprint of just 26m2 and a total floor area of 51m2, showcasing an architectural paradigm for urban densification.
-text by the authors
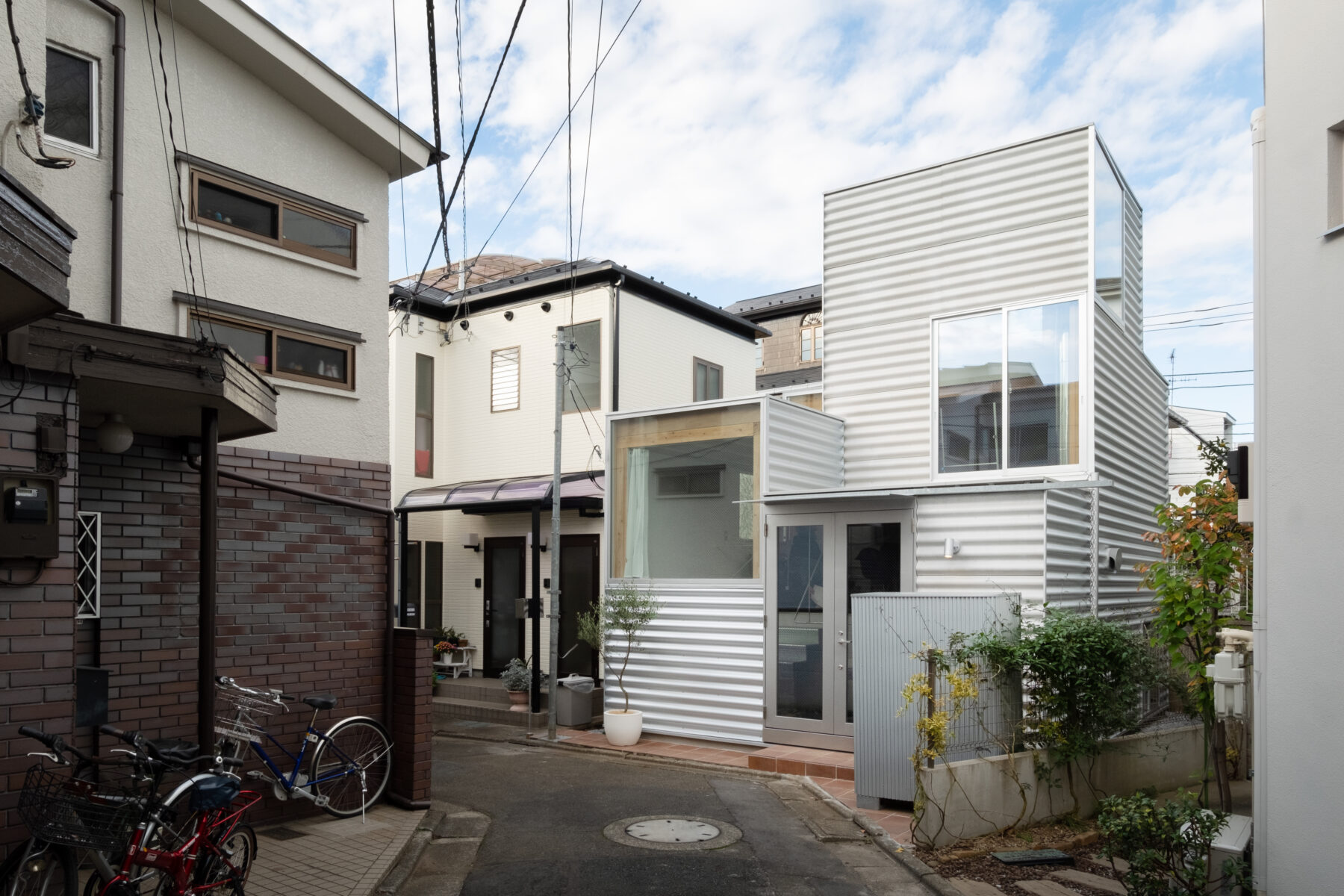
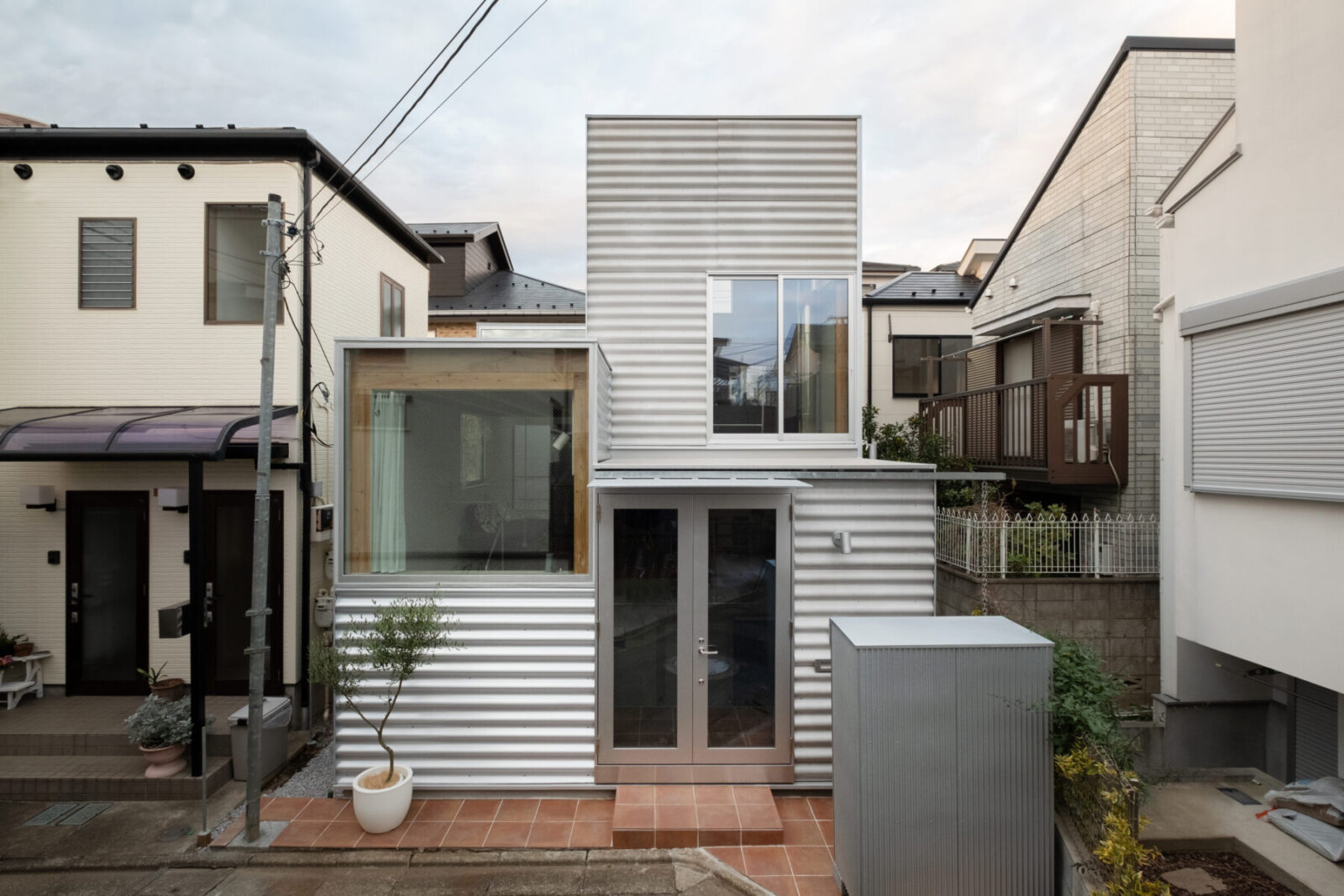
Various ceiling heights and many openings and windows allow for a spacious experience in this compact small house.
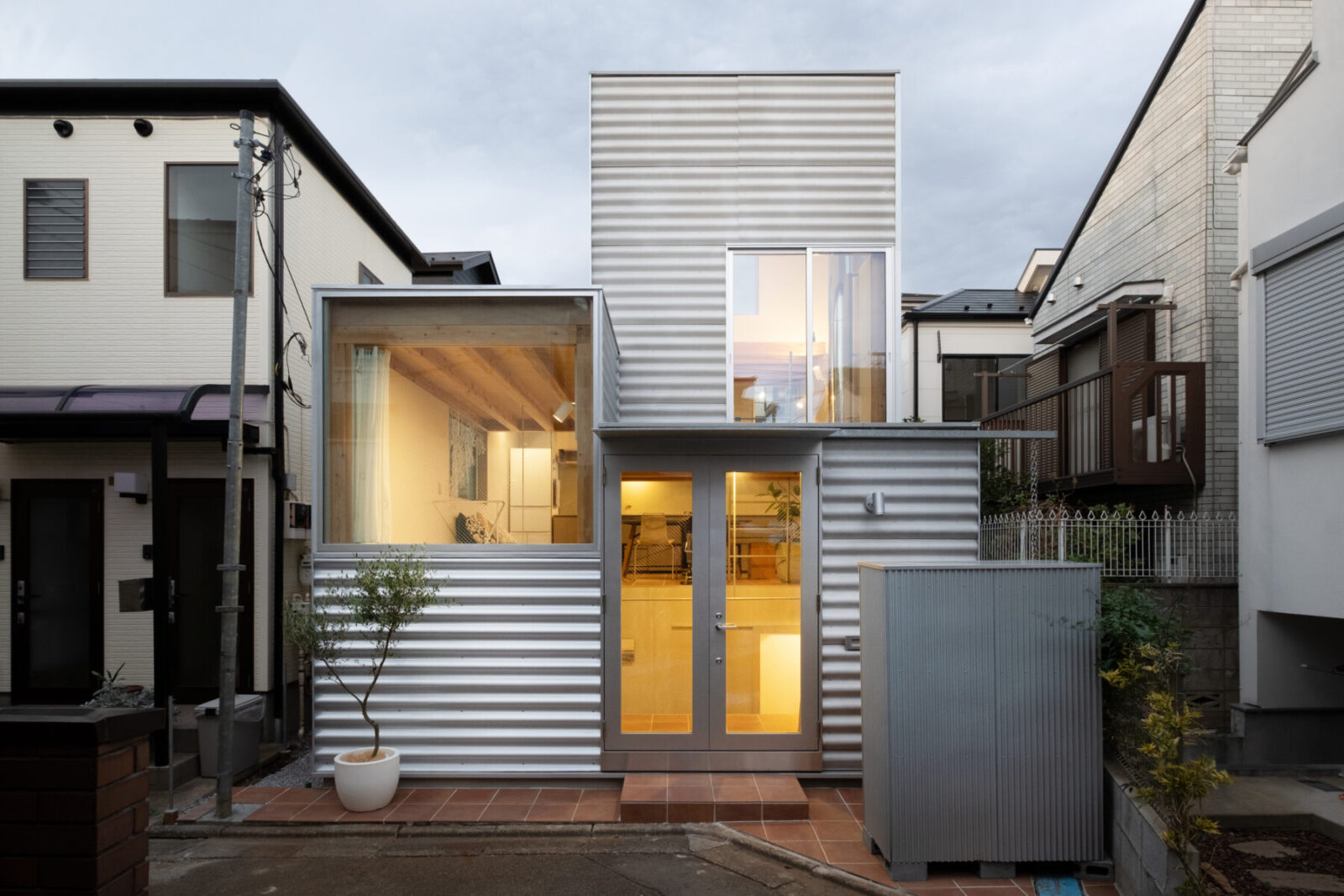
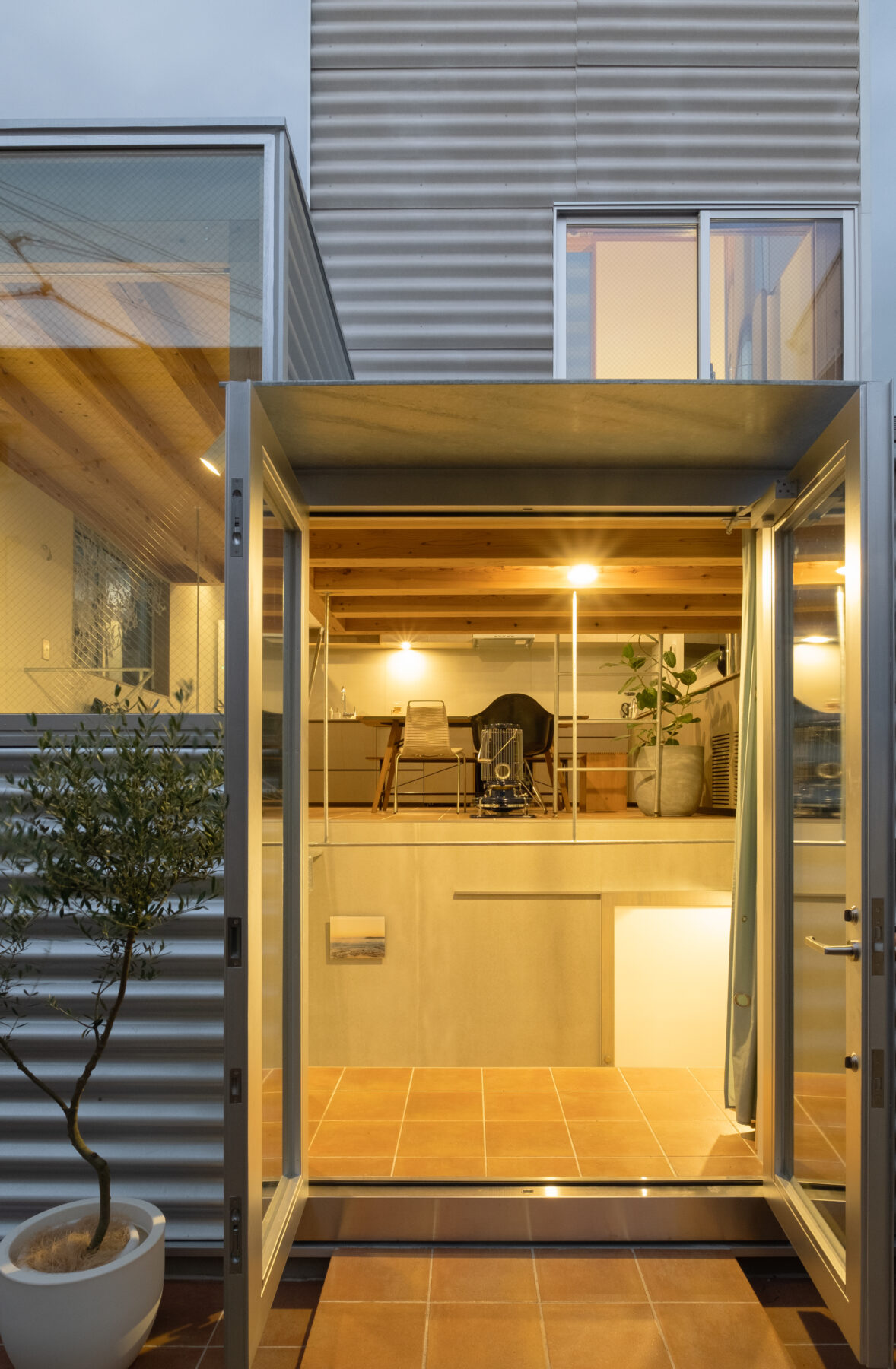
With House Tokyo, UNEMORI ARCHITECTS showcases its excellent ability of handling complex spaces of every scale.
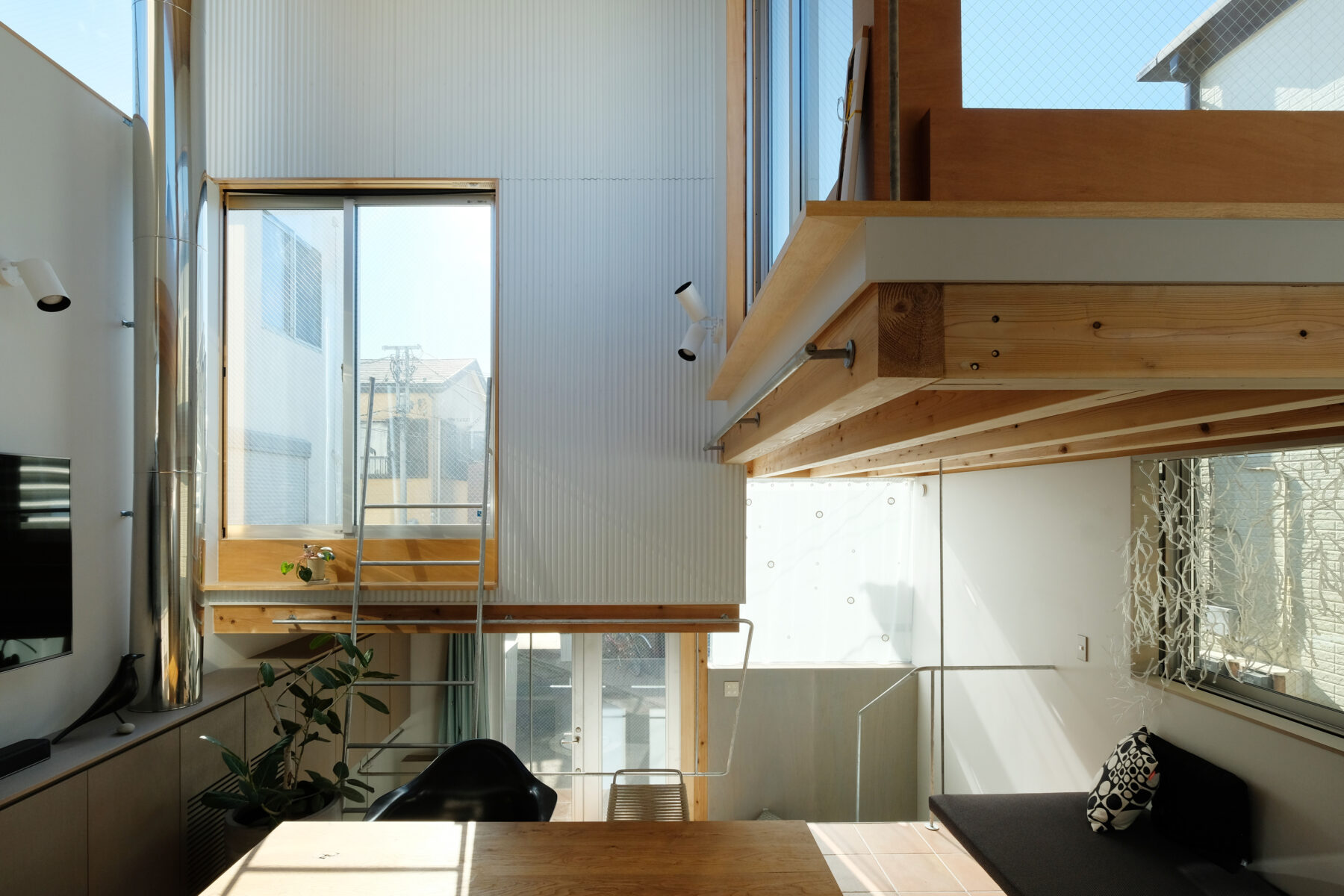
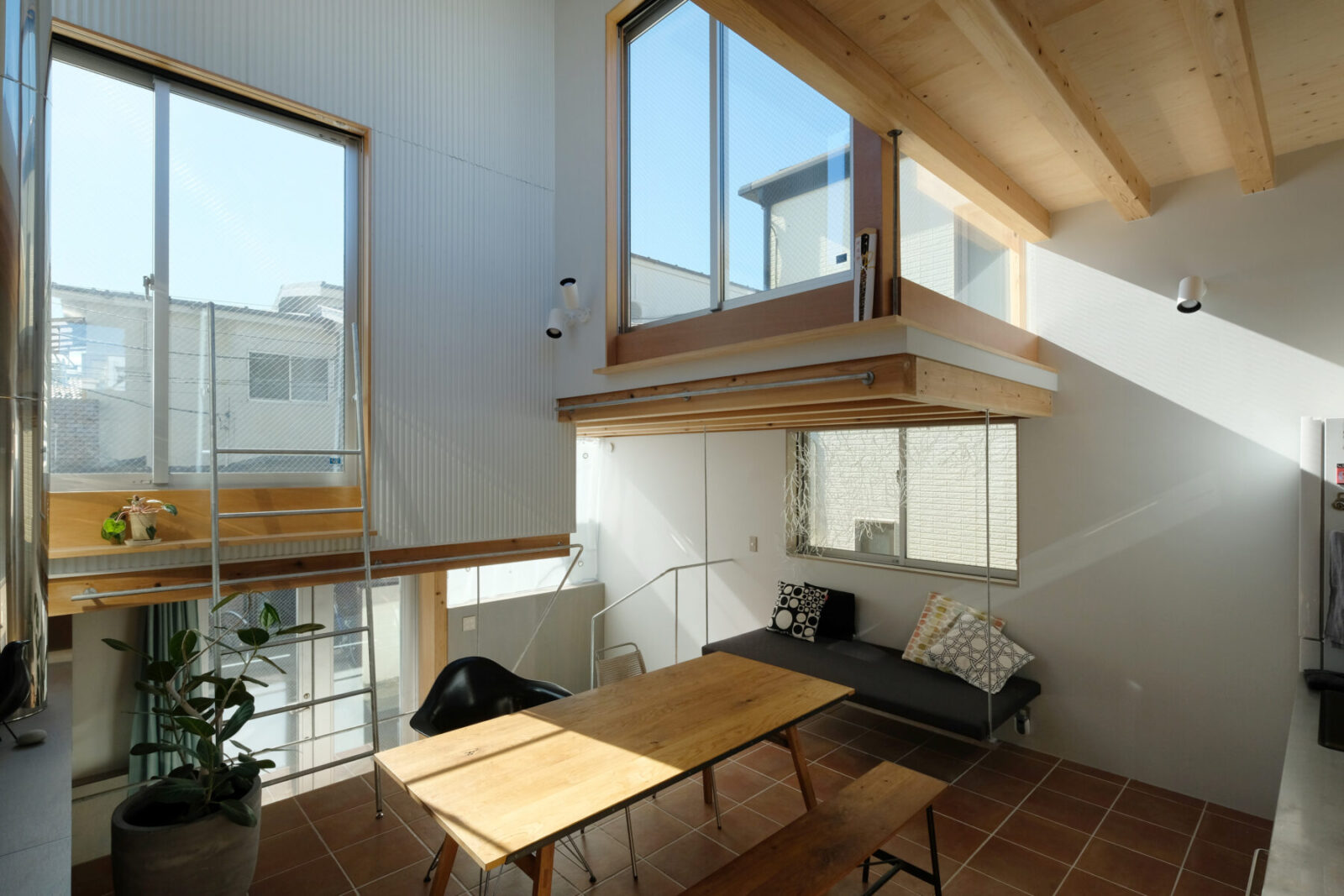
Located in central Tokyo, House Tokyo was built on a tiny vacant spot in close proximity to the neighboring houses. Contacted by a couple who got hold of this land, UNEMORI ARCHITECTS was requested to build a house for two that would serve as a temporary city house. The architects reacted to the challenges posed by urban densification by developing a compact, yet spacious small house with a footprint of just 26m2 and a total floor area of 51m2 by making use of a suspended structure, an increased ceiling height and many large windows. While each floor is assigned a function, the spaces are connected through open floor plans and offset levels which enlarge the space and counter the smallness of the house. Additionally, thanks to the suspended structure and exterior design of House Tokyo the air and daylight circulation was improved.
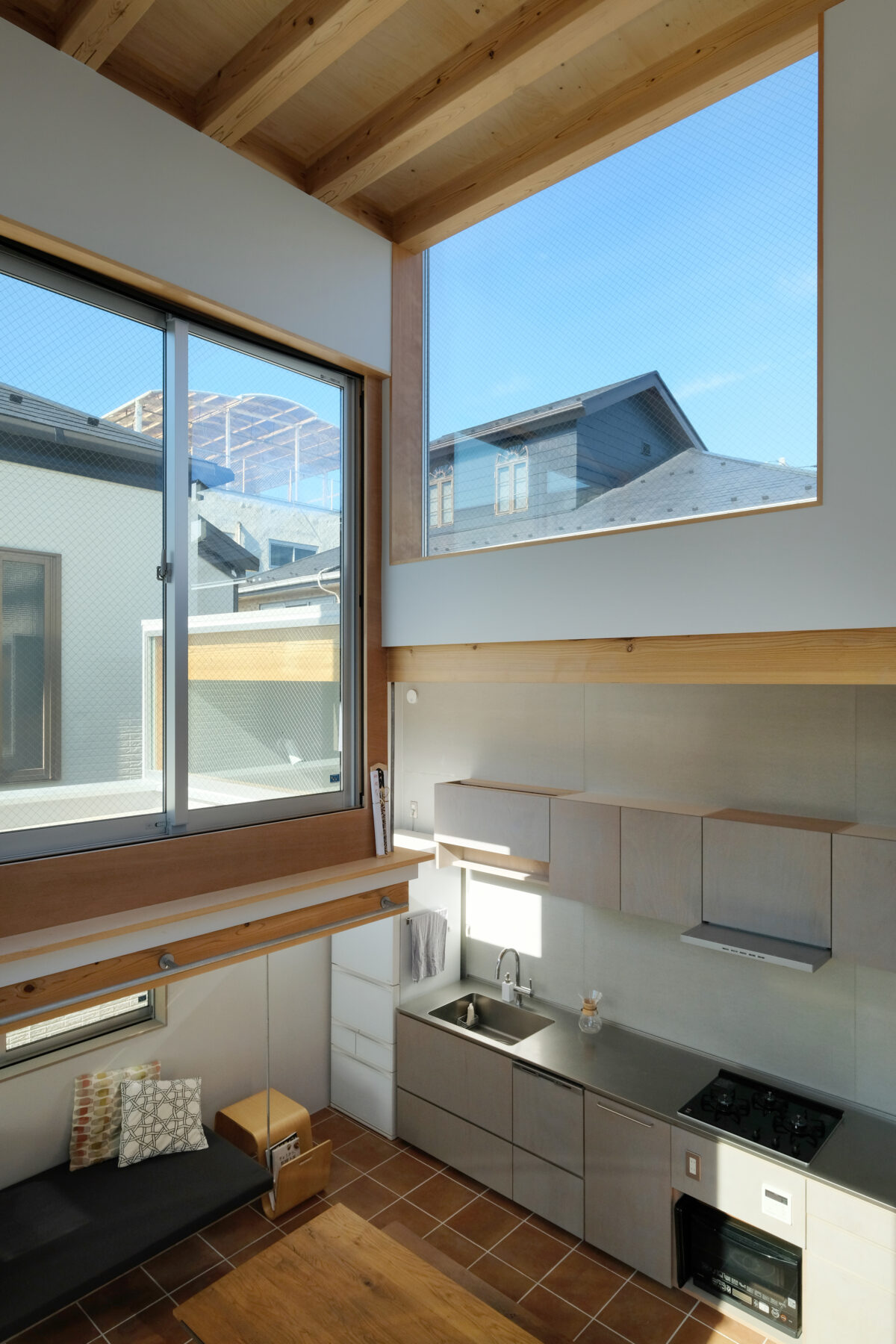
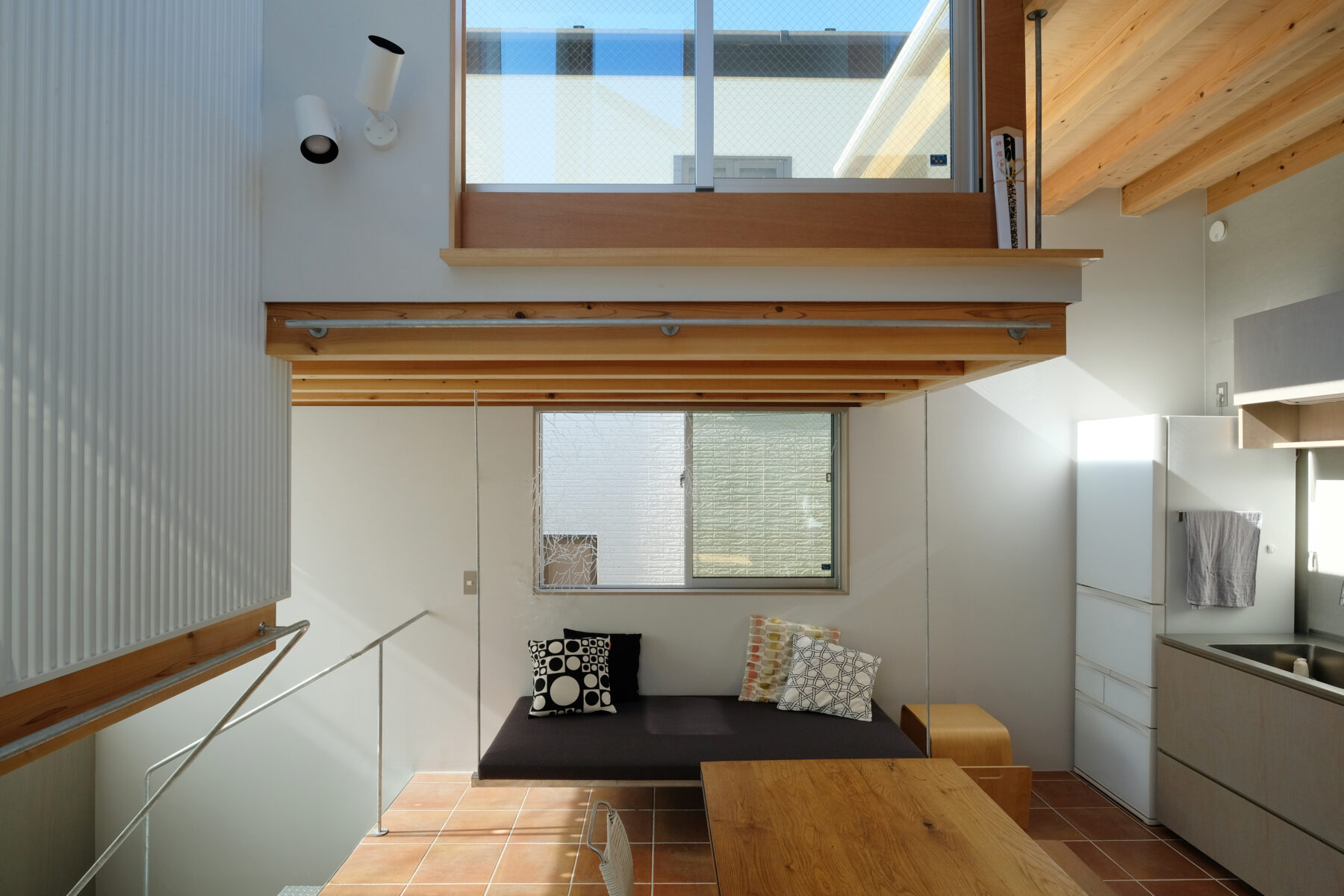
For House Tokyo UNEMORI ARCHITECTS realized a geometrically structured framework. The outer walls of the small house are partially set back, creating an increased exterior wall surface and different ceiling heights ranging from 1.9 meters to 4.7 meters. The façade of the compact house is dominated by industrial corrugated iron, opened up by large windows. The framework of House Tokyo was built with wood which can still be seen in the interior design of the residence. Furthermore, by setting back the outer walls, a terrace area was created on the first floor.
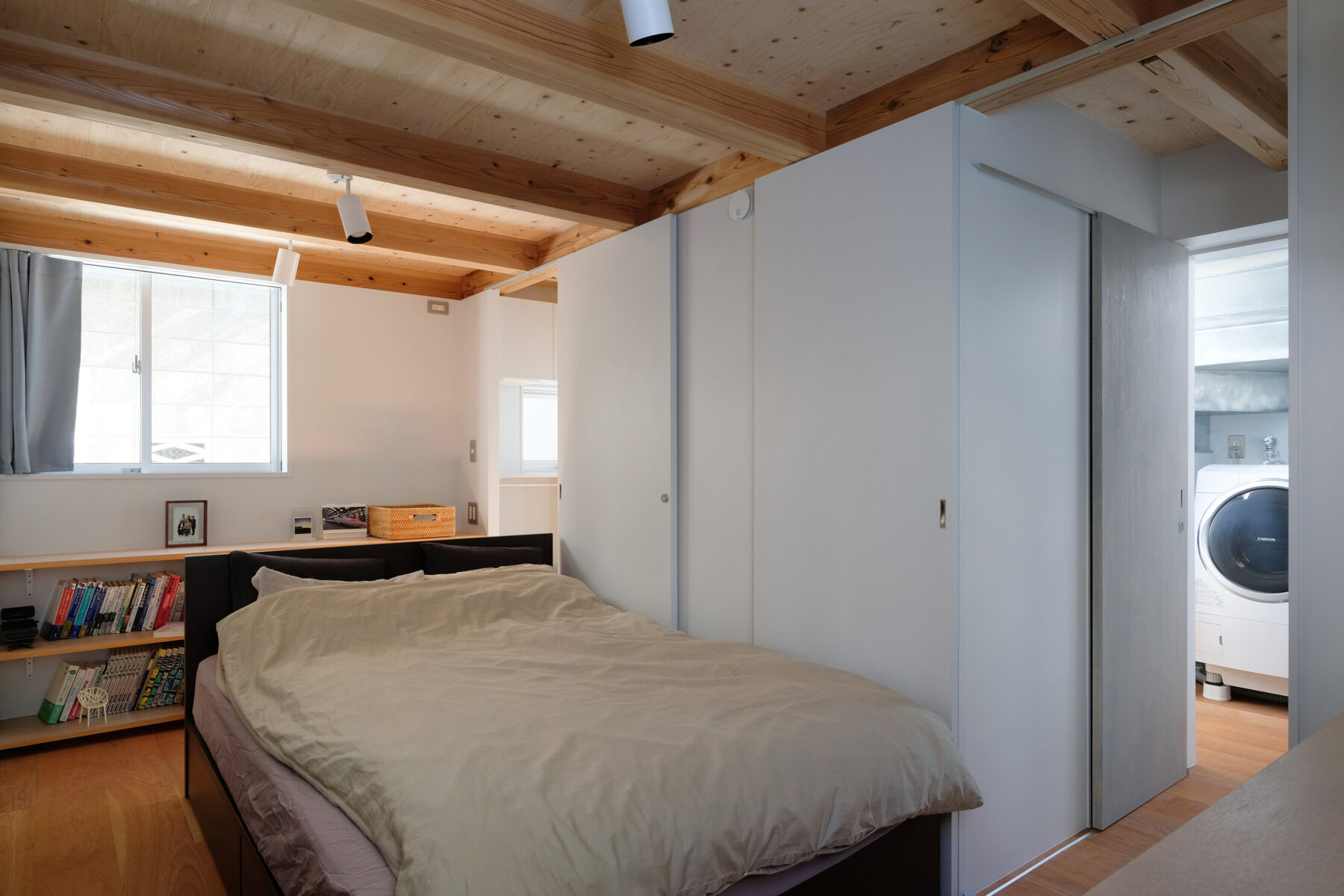
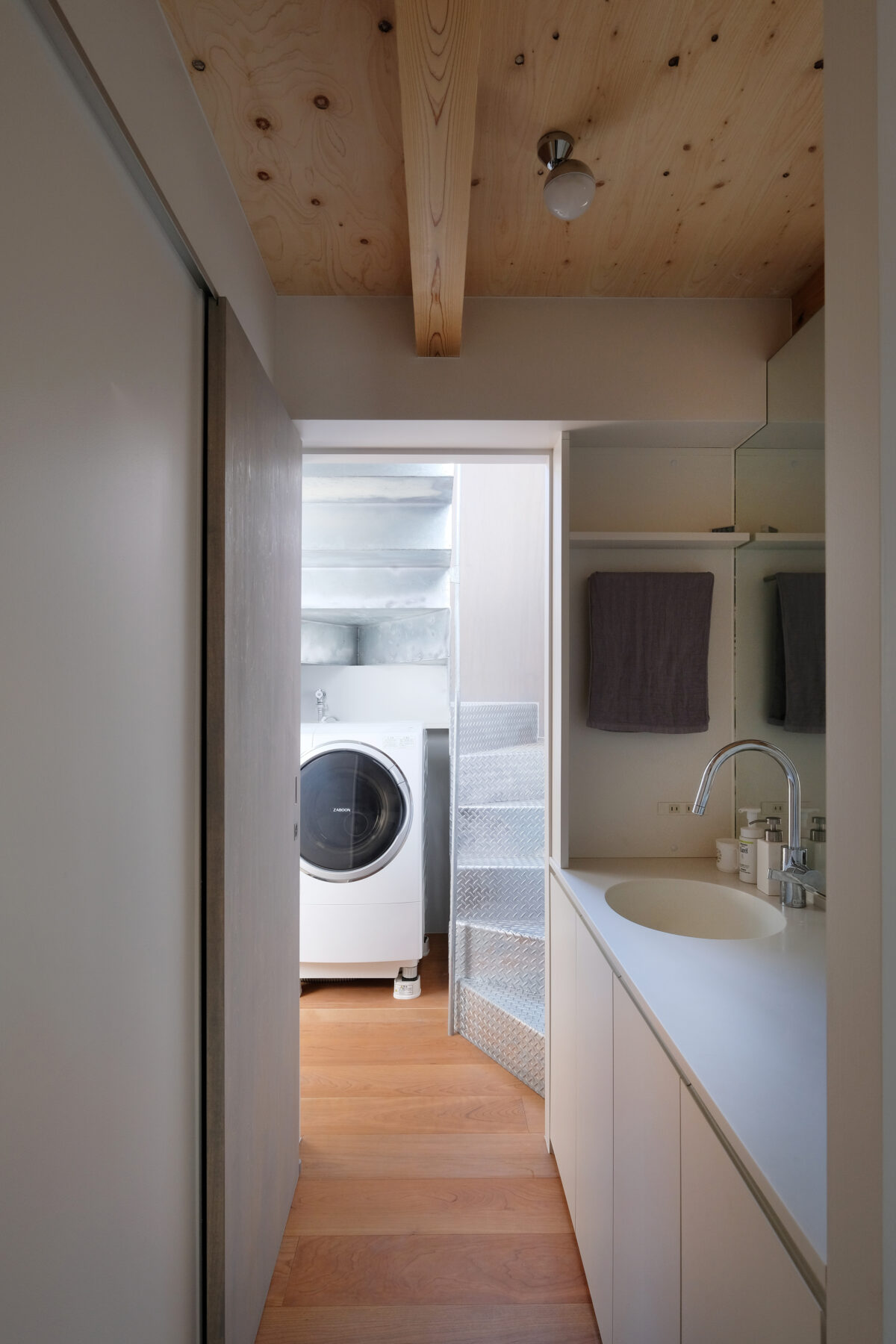
House Tokyo is based on a simple floor plan with a semi-basement, a first floor and a terrace area. The bedroom and bathroom are located in the semi-basement which is illuminated with natural daylight. The open-plan kitchen and dining area were placed on the first floor where the spacious overhead area is dominated by the wood beams of the house’s framework.
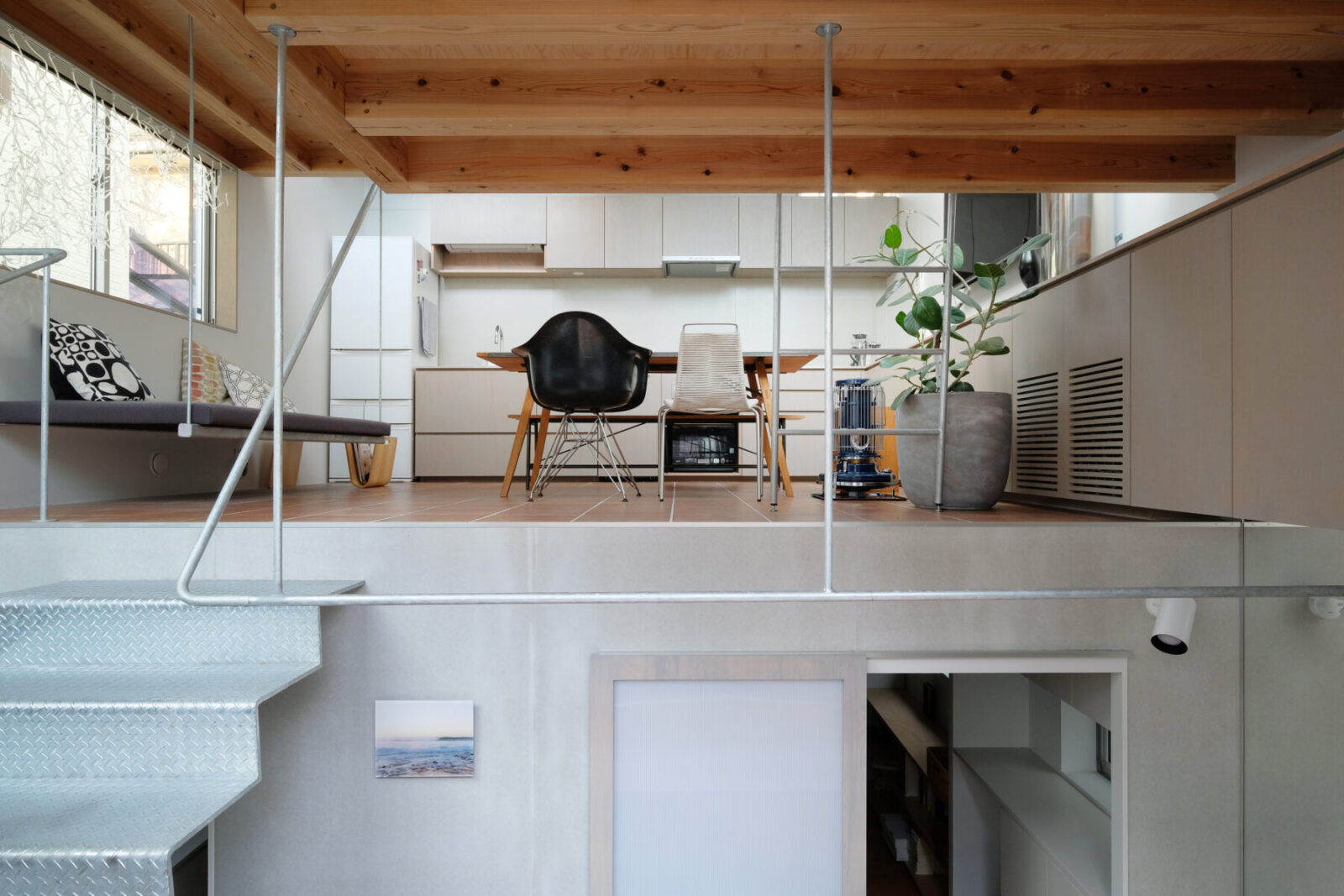
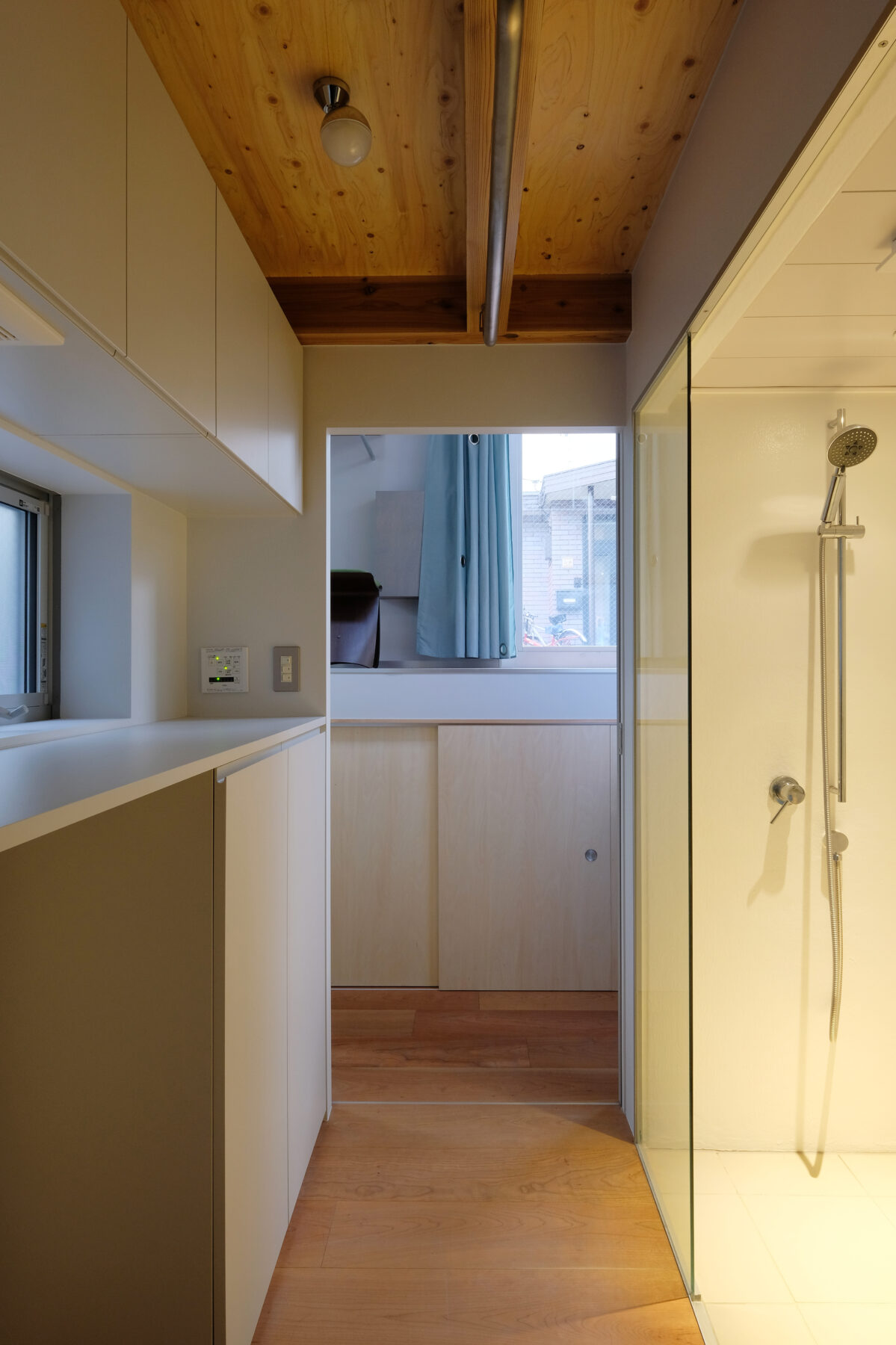
Mini CV
UNEMORI ARCHITECTS is an architectural office based in central Tokyo, Japan. Founded in 2009 by Japanese architect Hiroyuki Unemori, UNEMORI ARCHITECTS aims to create diverse and complex spaces of every scale, thereby developing architecture that is small and simple, yet big and complex at the same time. The ability to deal with projects of diverse scale is one of the major characteristics of UNEMORI ARCHITECTS’ work. Their projects are characterized by complex structural layouts while maintaining a simple form, with works ranging from private residences, public facilities, universities, libraries and playgrounds.
Drawings
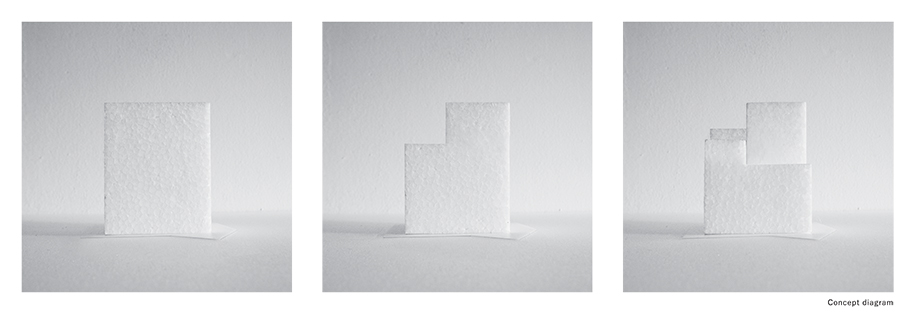
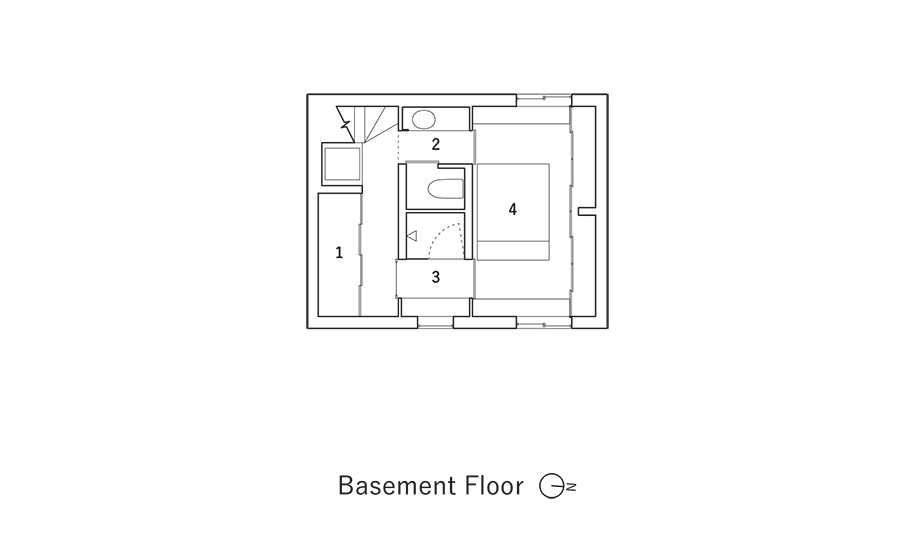
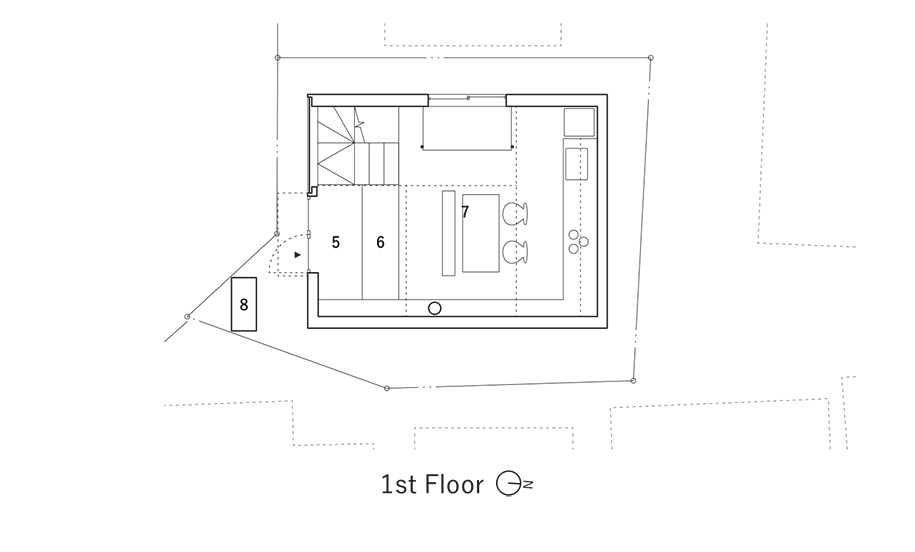
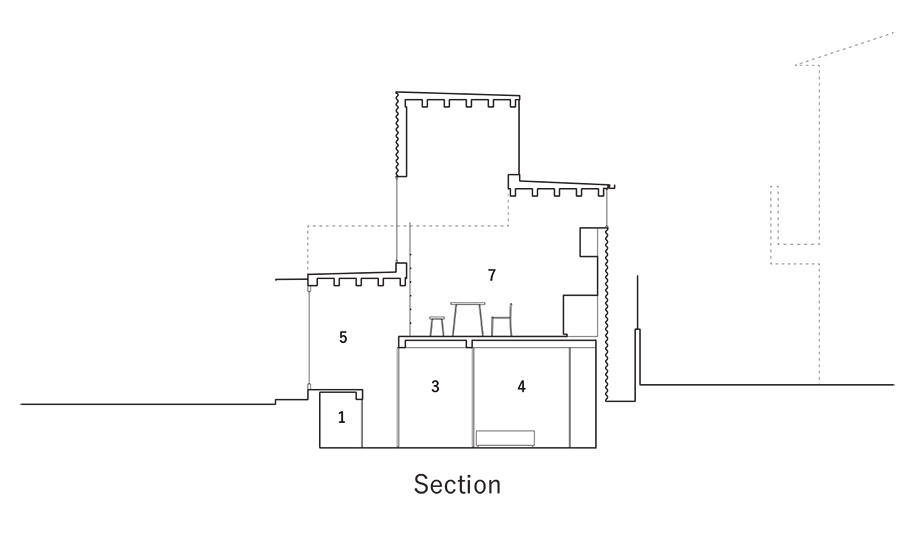
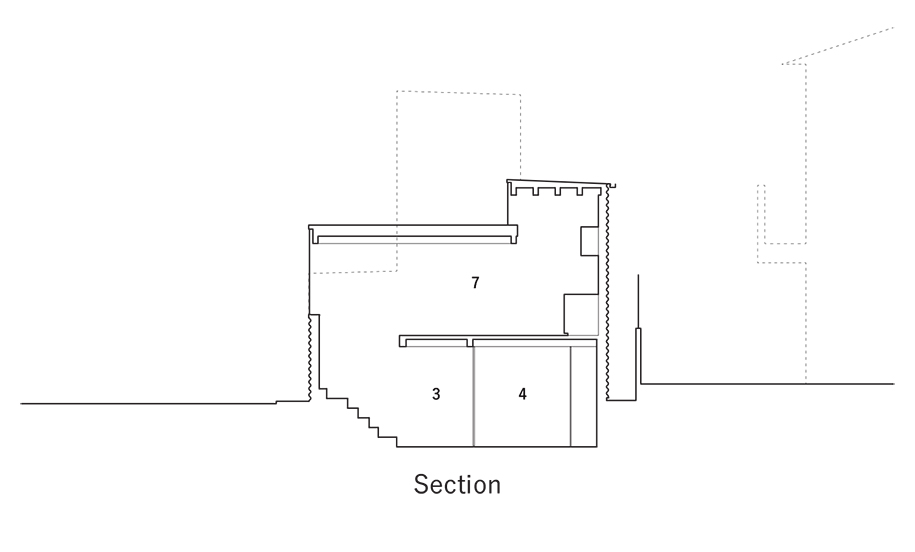
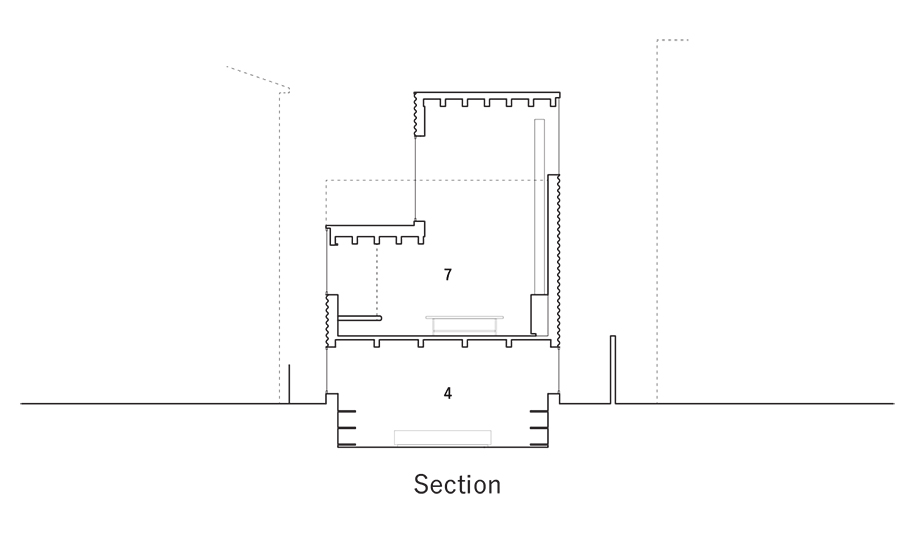
Facts & Credits
Project title House Tokyo
Typology Private house, residential
Location Tokyo, Japan
Site area 52.23 m2
Building area 26.91 m2
Total floor area 51.33 m2
Date of completion September 2019
Architecture & furniture UNEMORI ARCHITECTS
General constructor Fukazawa Corporation
Photography Kai Nakamura
READ ALSO: House 34 in Saint Albans, UK | dIONISO Lab by Jose Cadilhe
