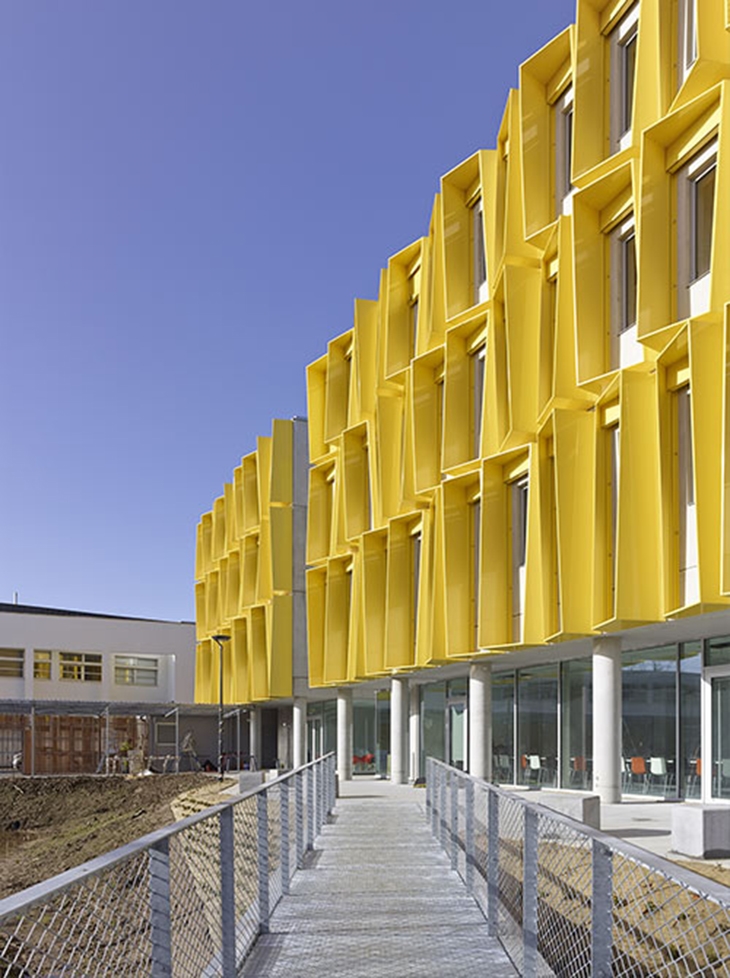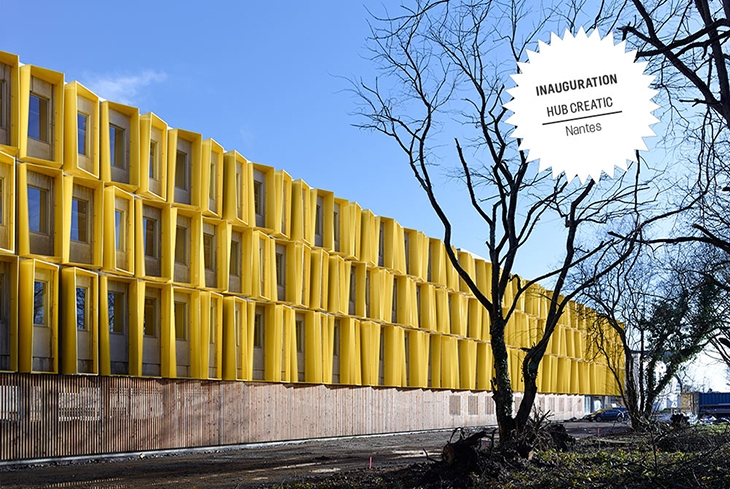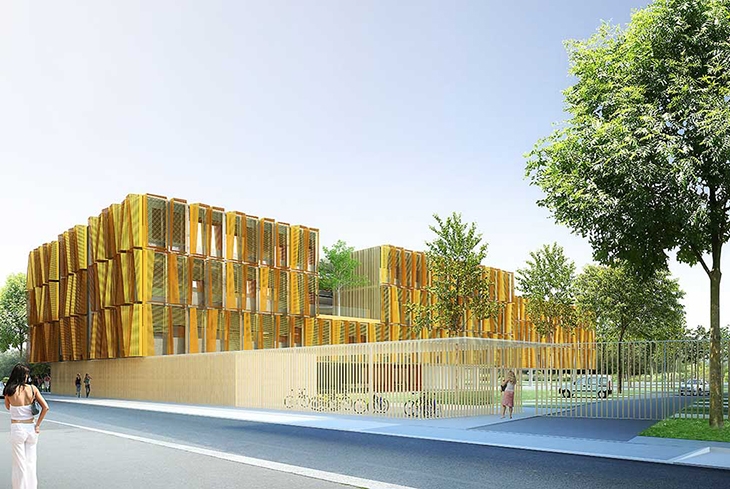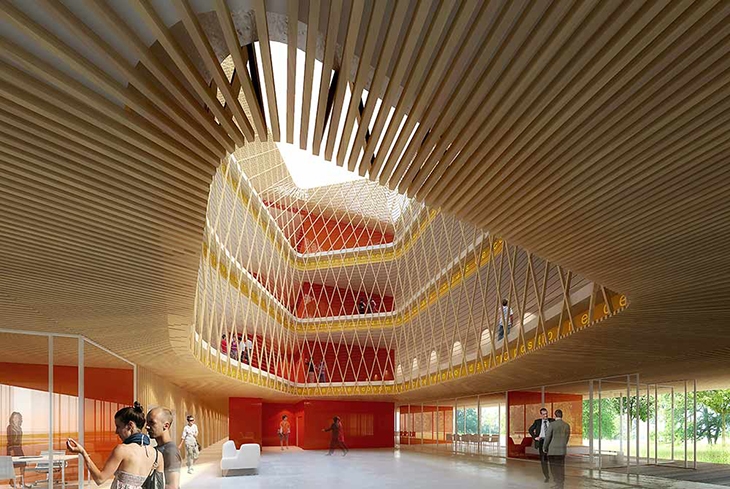An education center, a student residence or even a company headquarters building: the architecture from ICT building asserts its unique vocation in the Chantry. It presents itself as an urban commercial building communicating the image of a hive of activity, a compact building optimizing costs and construction management, eco-friendly and low consuming meets current society needs. A strong base and a dynamic facade express the double notion of institutional stability (the project illustrates the Nantes policy for research, innovation and support for innovative activities) and an incessant creative abundance (facades suggest picture – sympathetically connotations – from the hive, place of a continuous, intense and highly productive activity).
This last comparison is explicitly affirmed by choosing a palette ranging from honey to treat yellow coated steel caissons forming the facades and the rigorous organization of functions in displayed entities. The ICT building is particularly compact. The total construction cost is so strictly observed while offers an attractive exterior image and friendly interior common spaces.
 (C) TETRARC
(C) TETRARC (C) TETRARC
(C) TETRARC (C) TETRARC
(C) TETRARC (C) TETRARC
(C) TETRARC (C) TETRARC
(C) TETRARCREAD ALSO: TEACHER TRAINING AWARDED CENTER. ARCHBISHOP OF GRANADA, SPAIN BY RAMÓN FERNÁNDEZ-ALONSO ARCHITECT