Apartment X19 is 175 m² and is located on the second floor of a new-built building on the Athenian Riviera and was designed by KKMK Karagianni Karamali Architects. It consists of a living room with kitchen and dining area as well as three bedrooms, two bathrooms and a wc.
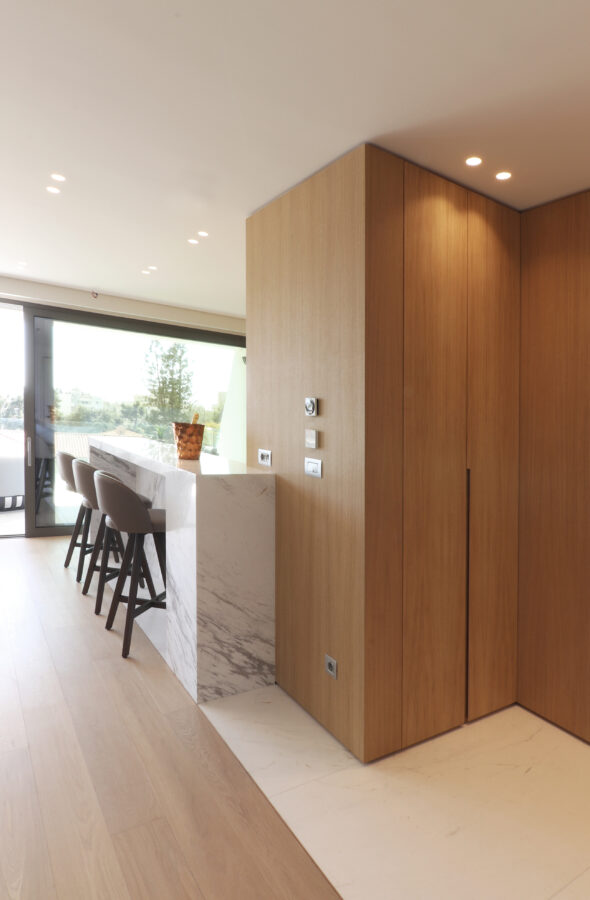
The design decision was to highlight the advantages of an apartment located in the southern suburbs of Athens such as the proximity to the sea, the southern orientation and the abundant light combined with the values of a luxurious modern urban dwelling.
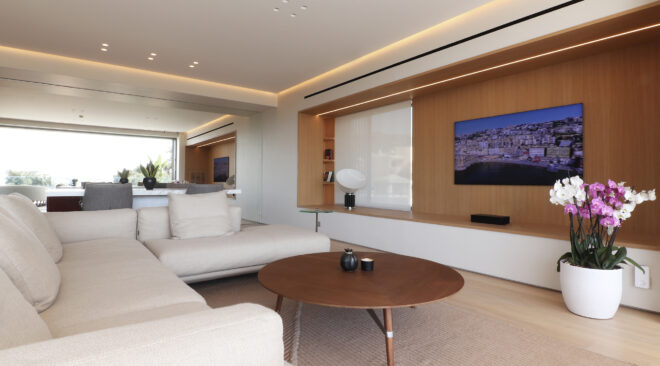
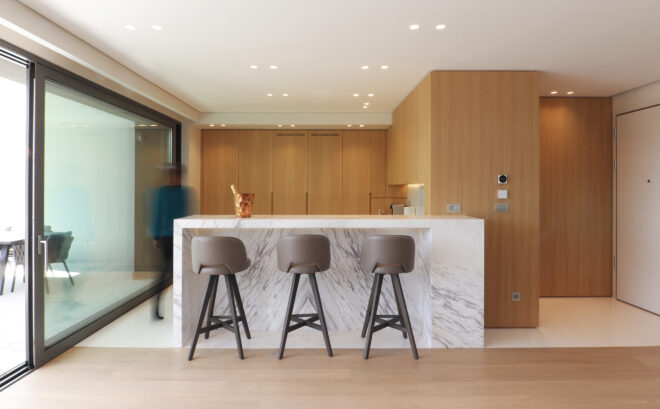
The orientation of the building itself offers 180 degrees of unobstructed view from the mountain to the sea. This tool in combination with the large openings that allow the Attic light to penetrate throughout the interior, were the main design pillar on which the architecture office built the architectural approach. The result is a home that incorporates the extroversion of a seaside cottage into the cityscape.
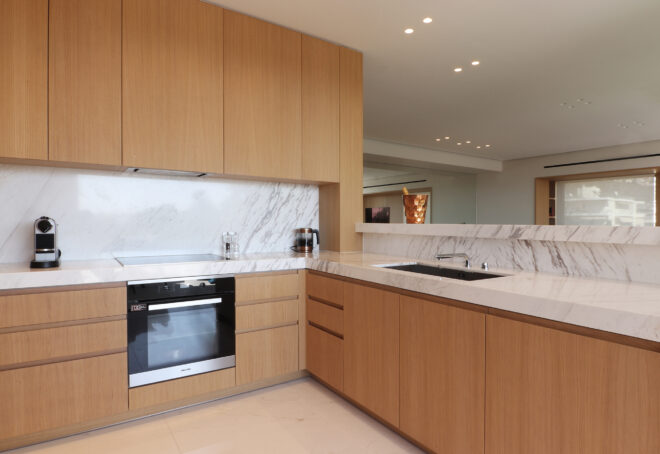
The design translation of this bipolarity is achieved through the use of materials and textures that capture light, making the interior and exterior boundaries blurred just like in a country house but at the same time define a rule and program in interior uses as in an urban apartment.
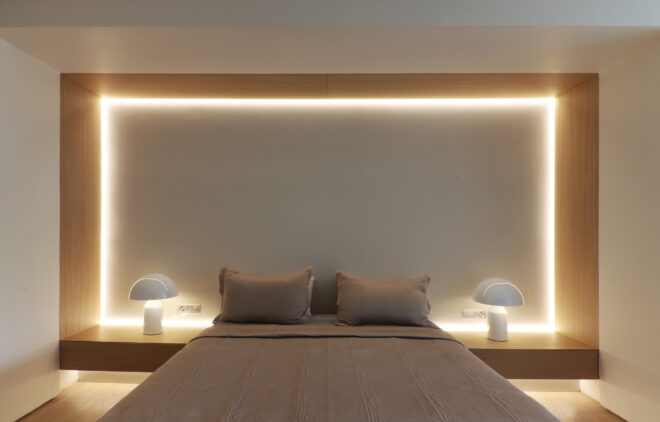
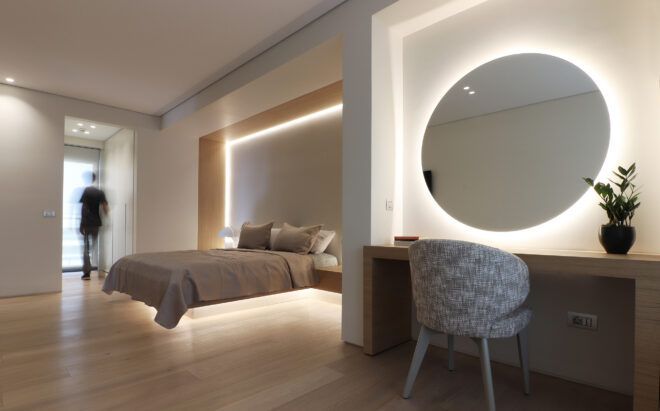
The main protagonist is the oak floor as well as the oak veneer. Strategically placed in the kitchen and upholstery creates a floor-wall continuity that embraces the daily uses of the house. The lining of the whole kitchen with veneer in combination with the minimal design lines upgrades it to a refined piece of furniture that accompanies the design of the living room.
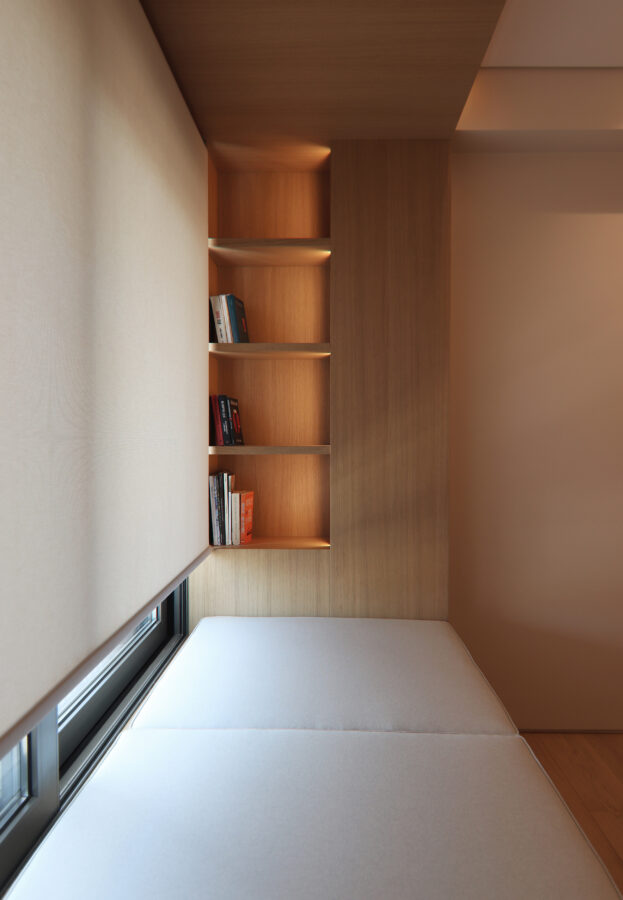
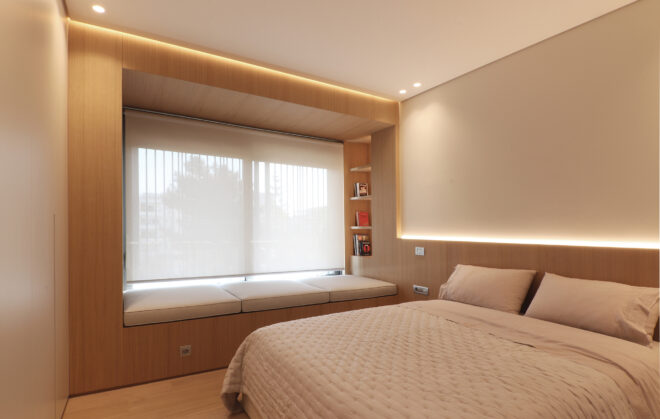
Veneer elements can be found in all areas, resulting in a common architectural language throughout the project. The presence of white Volakas marble and mirror is used as a highlight in the space due to the properties that these materials have to converse with light. In addition, they offer fragments of discreet luxury.
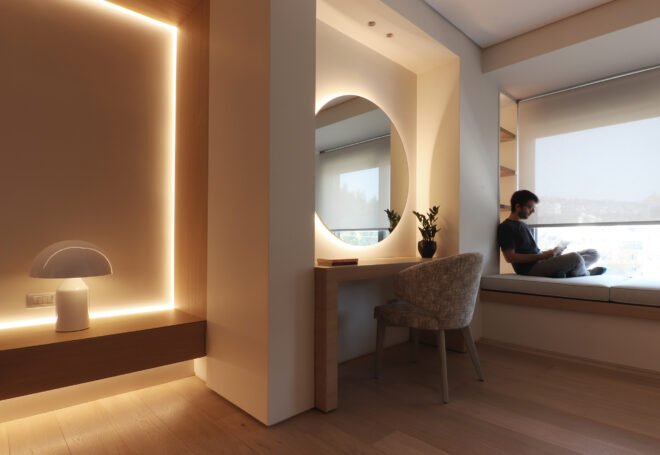
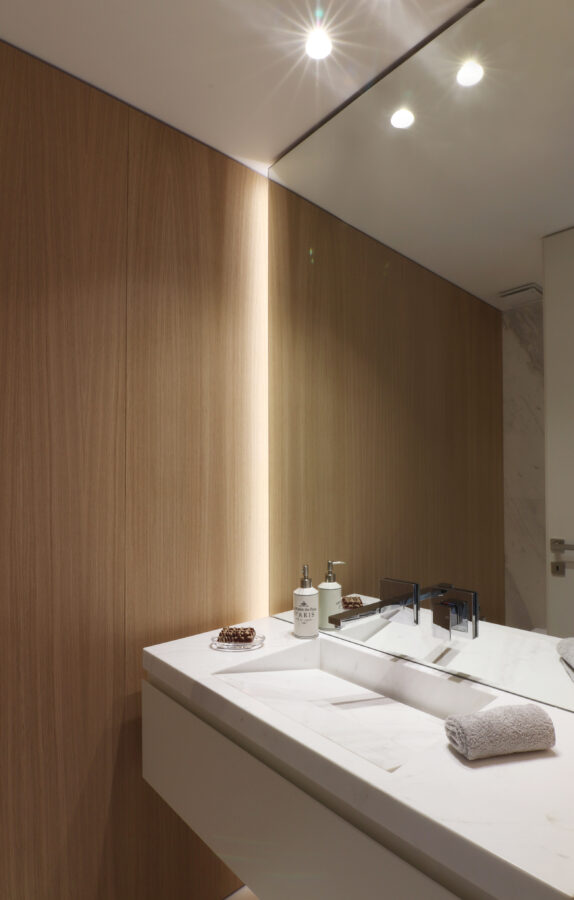
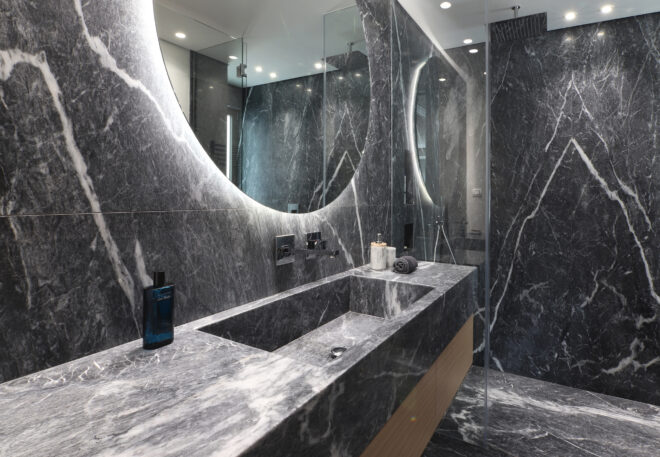
The artificial lighting of the space is done by recessed hidden spots as well as hidden lighting that highlight the geometries of the space as well as the alternations of the materials. In conclusion, all the above architectural elements compose a hybrid of an Athenian apartment and a luxurious seaside residence.
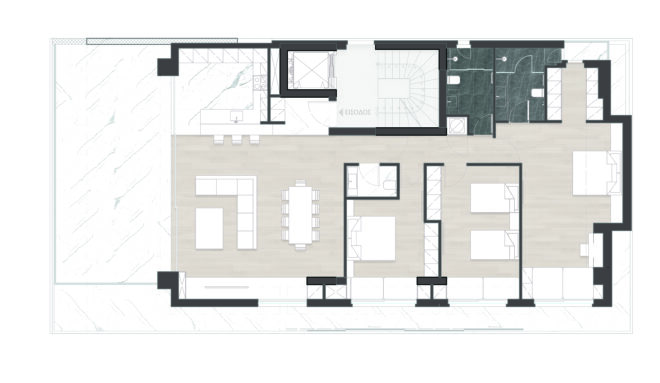
Facts & Credits
Project title Apartment X19
Typology Renovation
Location Athens
Area 175 m²
Location Athens
Architects KKMK Karagianni Karamali Architects
Marbles IKT- Marmaron
Carpentry Δίεδρον
Lighting Bright
Frames Τechnikal
Sanitary ware Contractus SA
Glass Τζωρτζακάκης
Wooden floors Alexyl
Drywalls Νεοδομή
Air conditioning systems Klimart SA
Security doors Golden Door
READ ALSO: Law Firm Head Offices: handcrafted interiors, cabinetry, fine wood working & furniture by VARANGIS | YAP architects