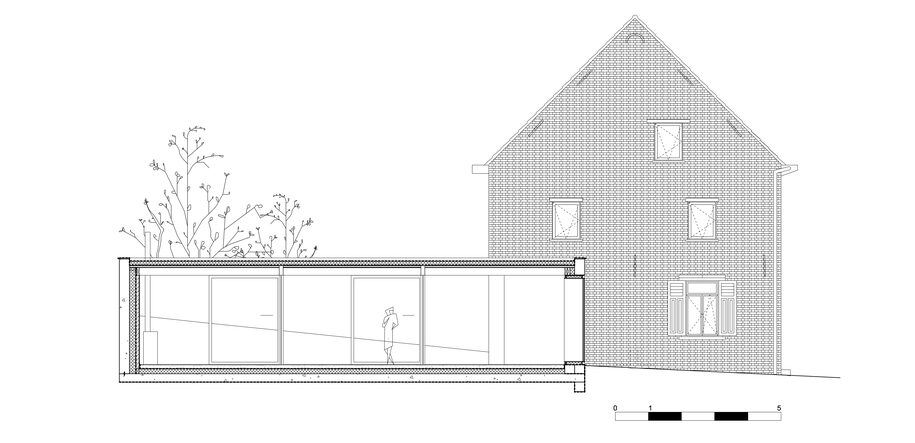MADAM architectuur designed JOHANNES. A restoration of an existing house, a revival of the building.
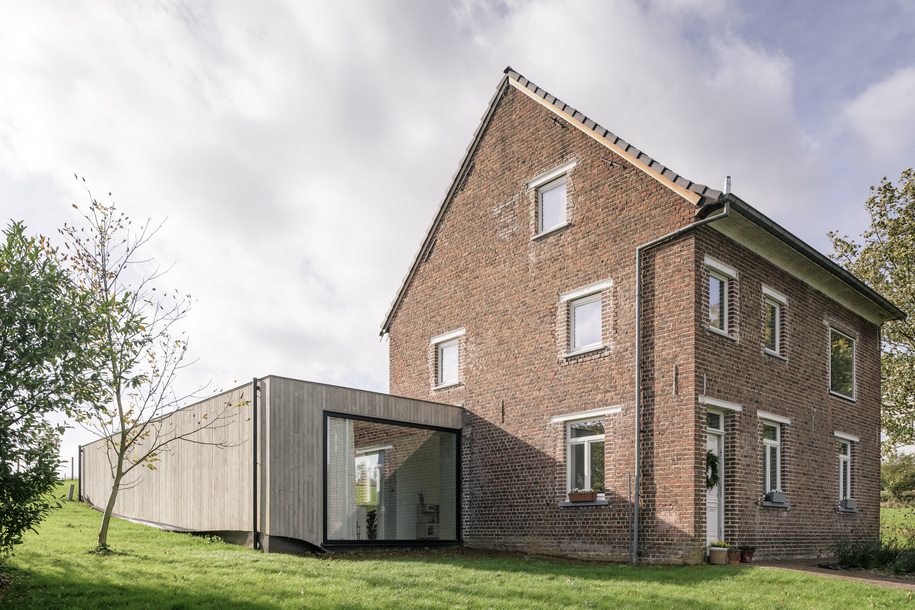
The existing house in the middle of the fields is very charming. It’s architecture does not interact with it’s context so it seems as if the house accidentally ended up there.
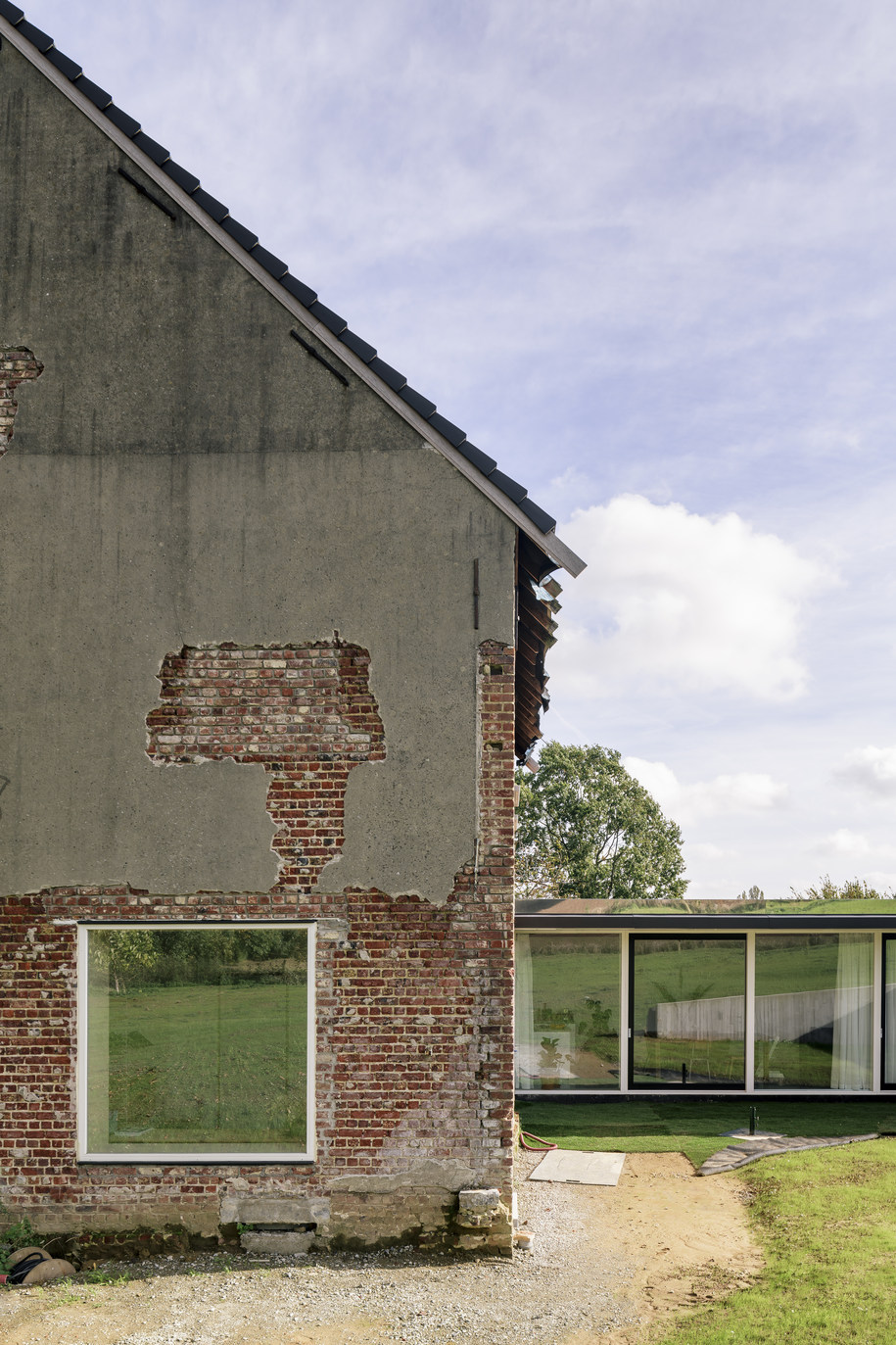
This unique image was preserved. Some subtle interventions on the existing facade show that the house has been given a second life.
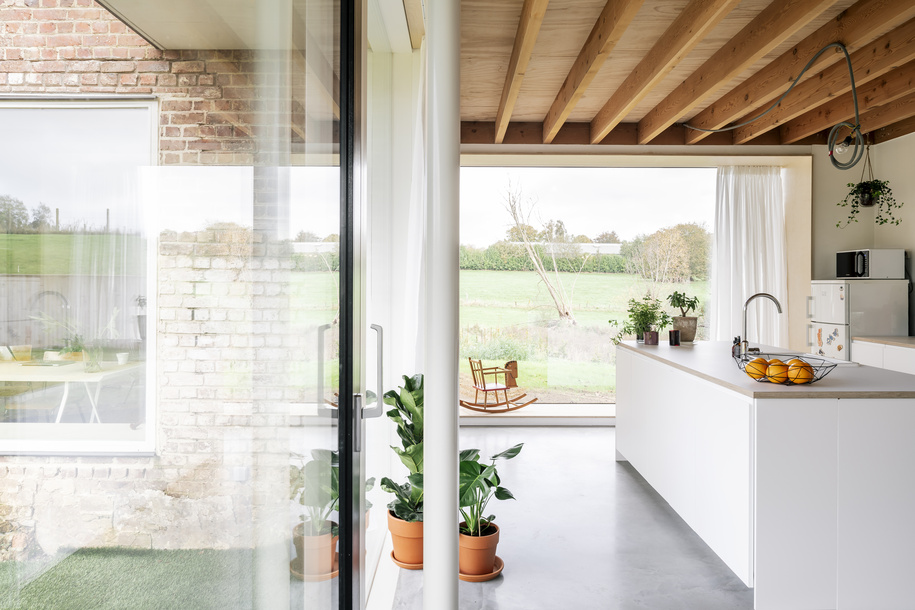
The plan of each level consists of 4 equal squares. These were repeated in a new concrete volume that was built next to the house.
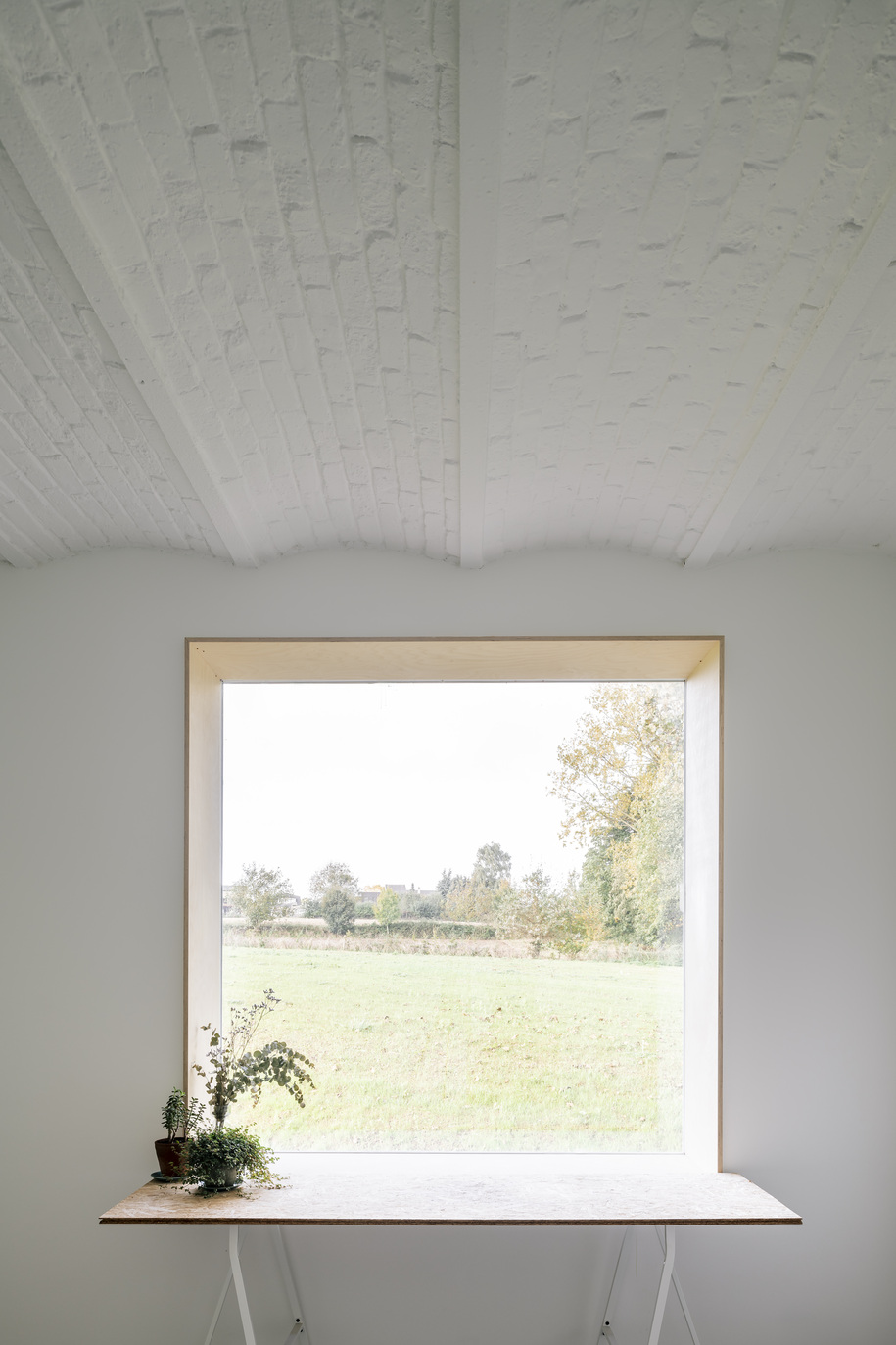
The new volume is half-sunk into the hill so an “enclosed” yard at the back of the house is created.
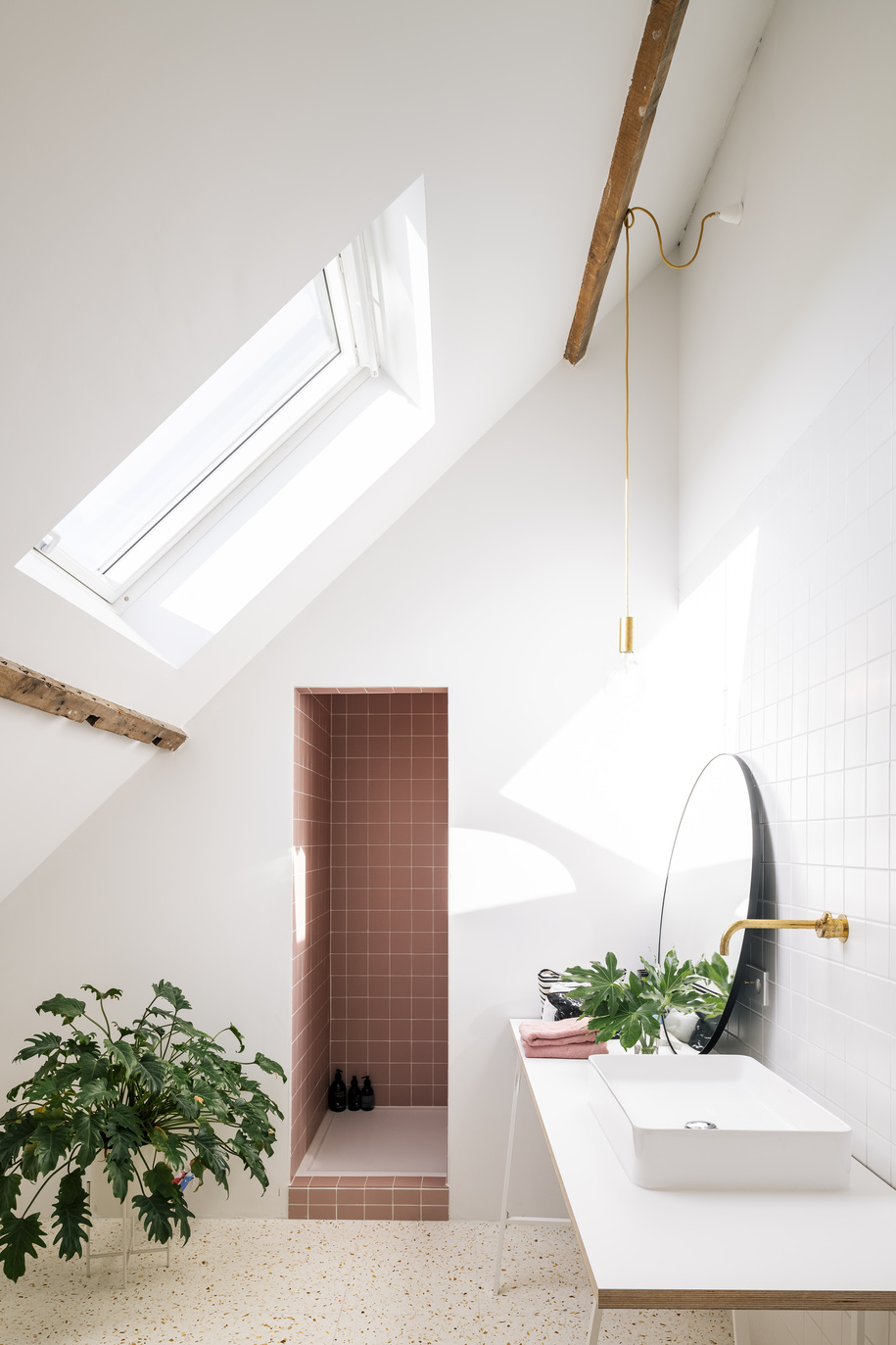
Only this part of the garden is finished and provides a private outdoor space. For the rest, nature can take its course.
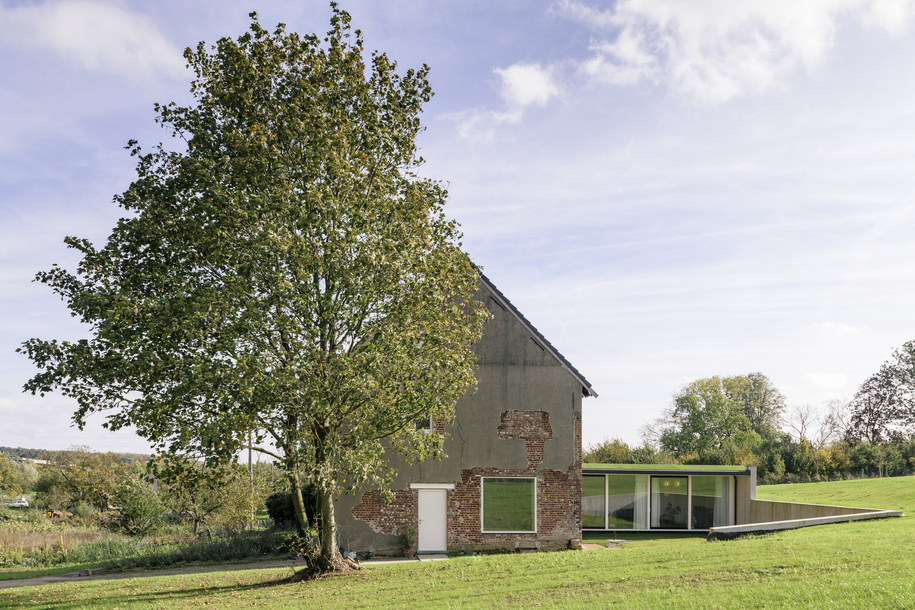
Plans
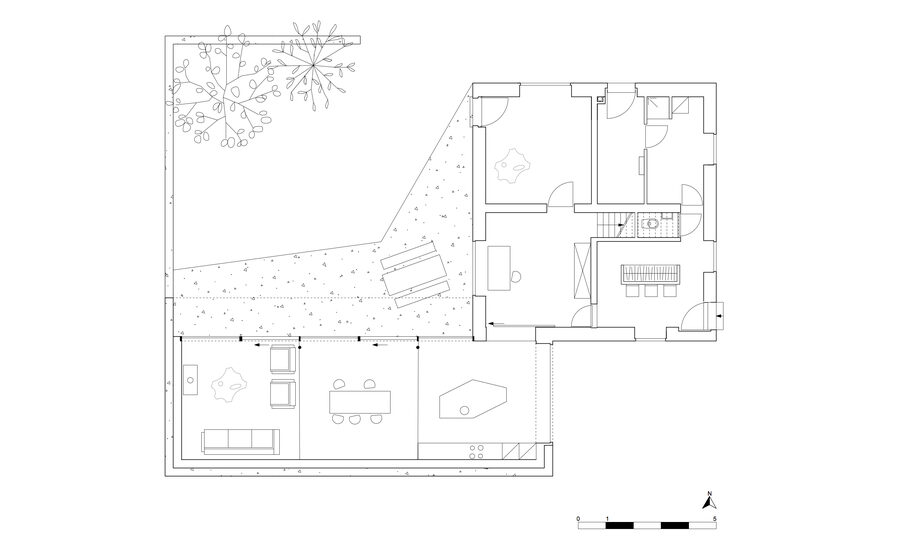
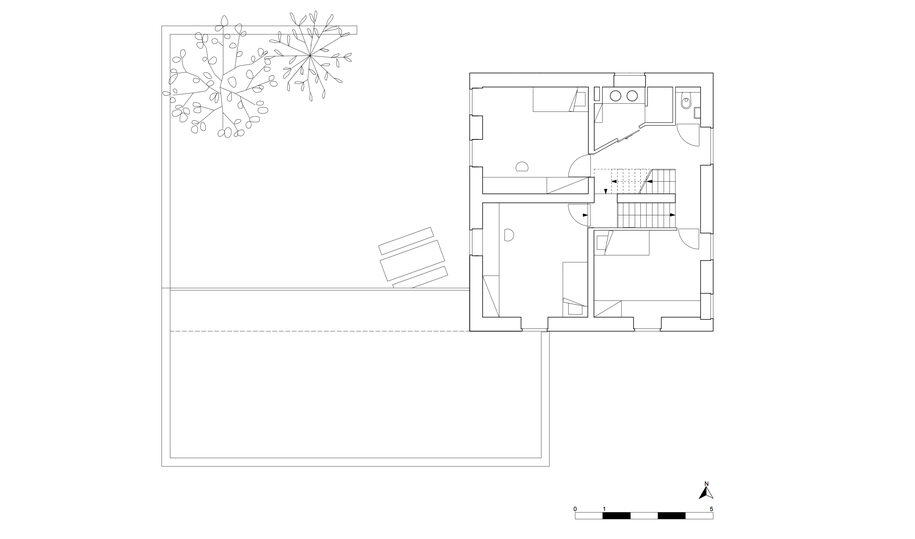
Credits & Details
Project Name: JOHANNES
Architecture Firm: MADAM architectuur
Completion Year: 2019
Gross Built Area: 300 m2
Project location: DILBEEK
Lead Architects: MADAM architectuur
Lead Architects e-mail: info@madamarchitectuur.be
Photo credits: Olmo Peeters
READ ALSO: Penthouse in Vouliagmeni | Open House Athens Virtual Tours
