The complex of seven luxury suites, is situated οn a plot of eight acres, in the outskirts of Preveza, designed based on simplicity, materiality and a sense of harmony.
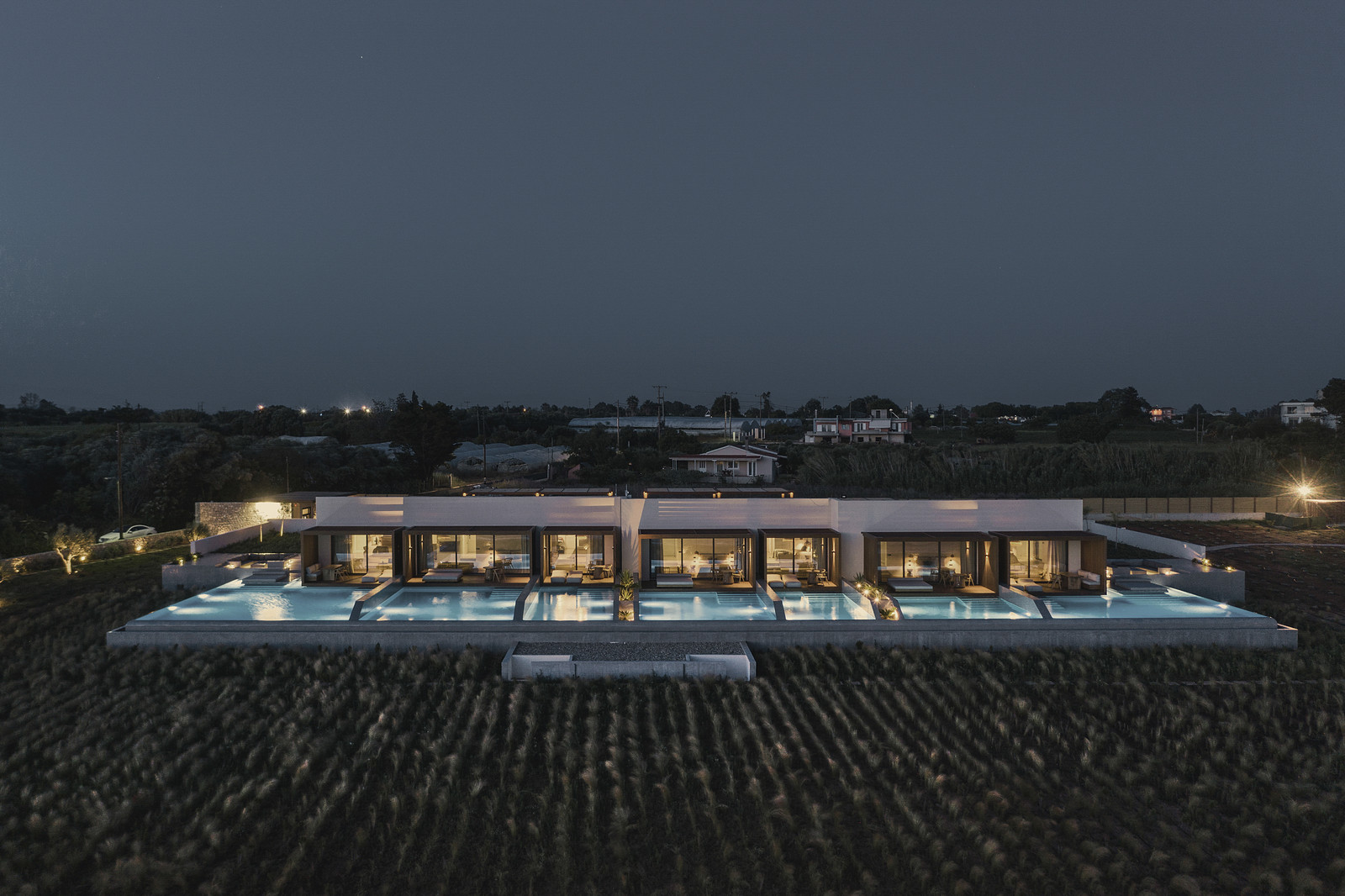
The refined simplicity and minimalistic architecture bring “Meraviglia Slow Living” in total harmony with its surroundings. The suites are extended in two levels.
On the ground floor, one will find the living area connecting to the exterior pool.
From the bedroom on the first floor, the unobstructed views to the sea give a sense of place.
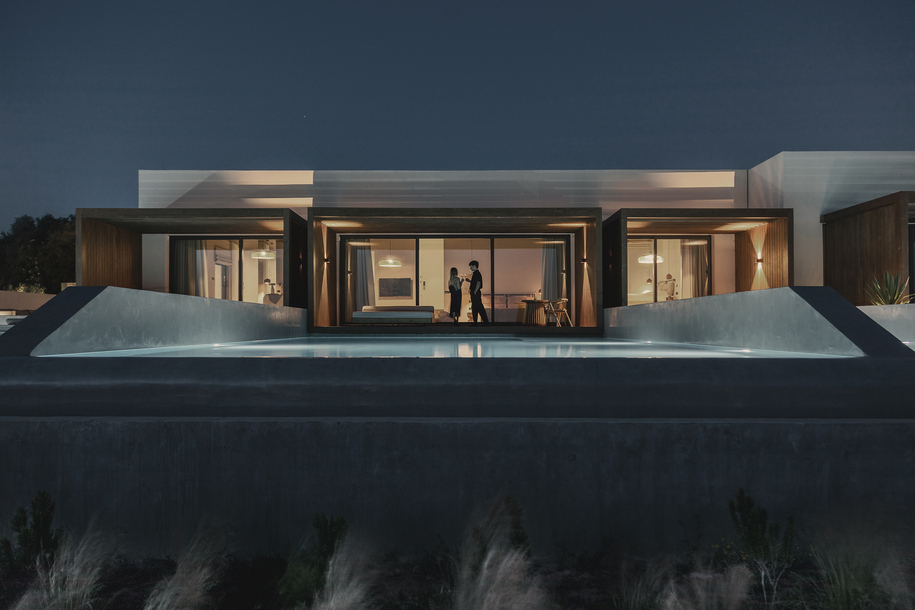
The Scandinavian design influences are combined with Greek furniture and local materials to yield an earthy warm feeling in absolute symmetry with nature.
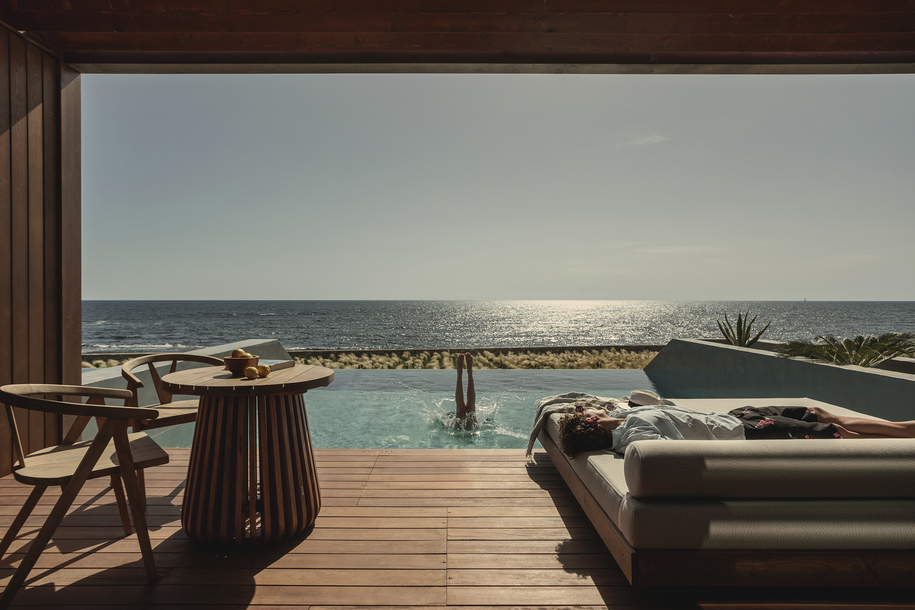
The outer stone wall was constructed using rocks from the surrounding area while in the courtyard, aged cobblestones are spread between the gardens.
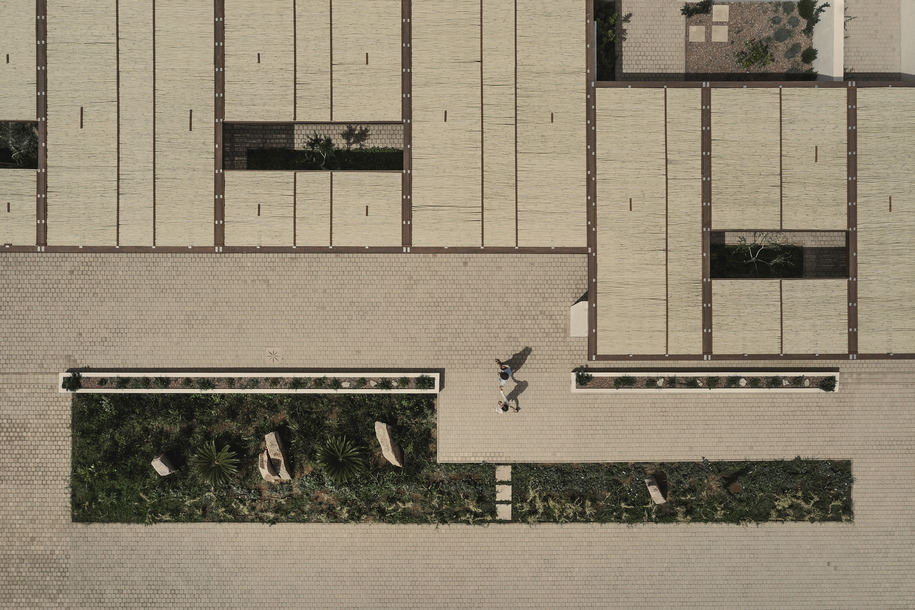
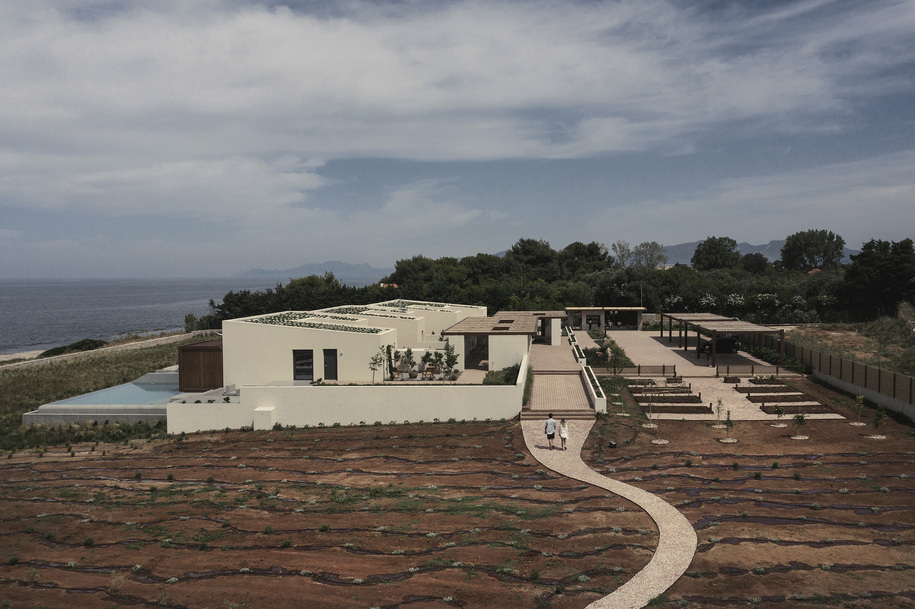
A lot of the suite’s features, such as the mosaic floor, are handmade and all the materials are carefully chosen to allow for a carefree barefoot living.
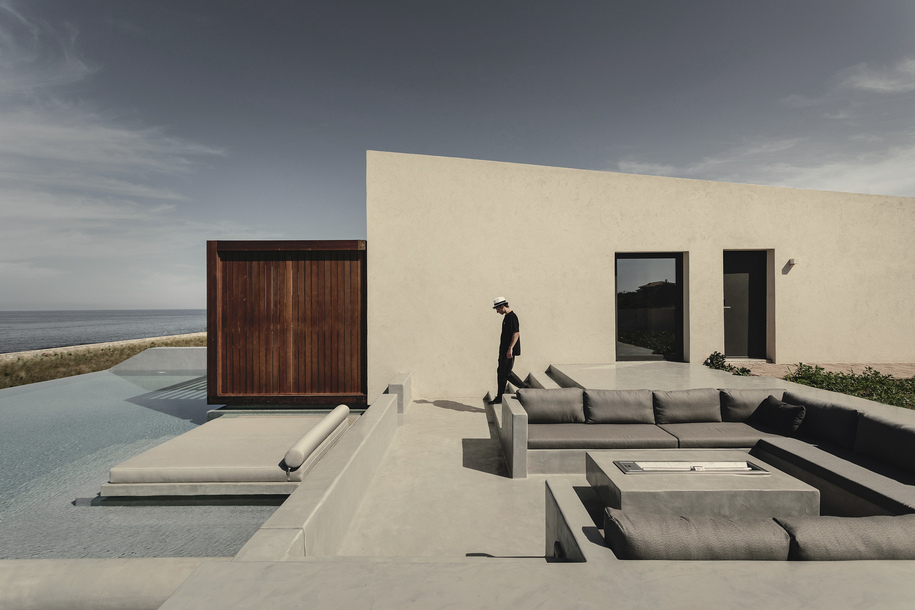
The complex is surrounded by a lush garden of rosemary and lavender herbs. The roofs are also planted, assisting to maintain a pleasurable room temperature.
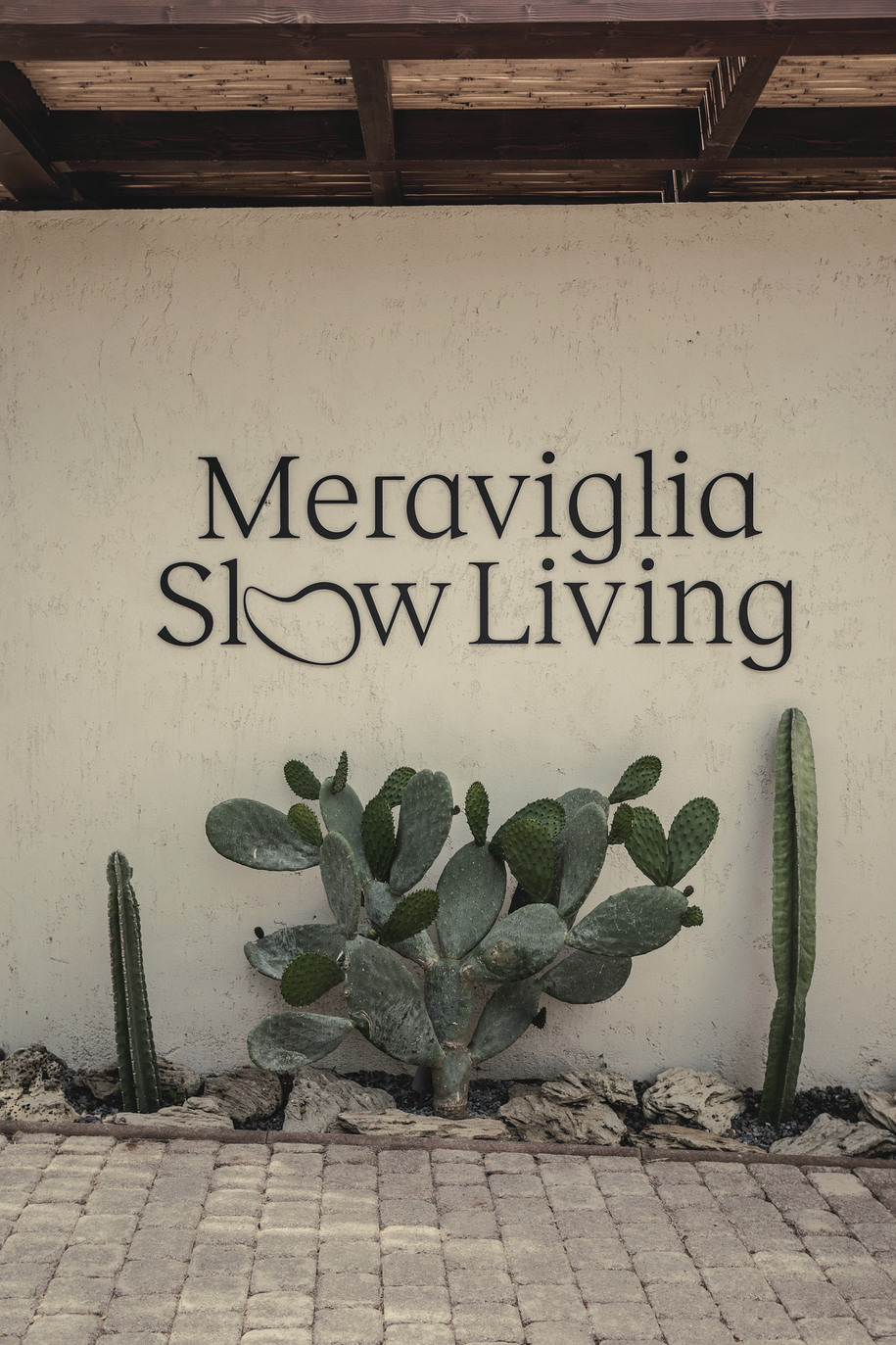
Meraviglia slow living, designed by Block 722 Architects.
Το συγκρότημα των επτά πολυτελών σουιτων, είναι τοποθετημένο σε ένα οικόπεδο οκτώ στρεμμάτων, στα περίχωρα της Πρεβεζας, σχεδιασμένο με βάση την απλότητα, την υλικότητα και την αίσθηση αρμονίας.
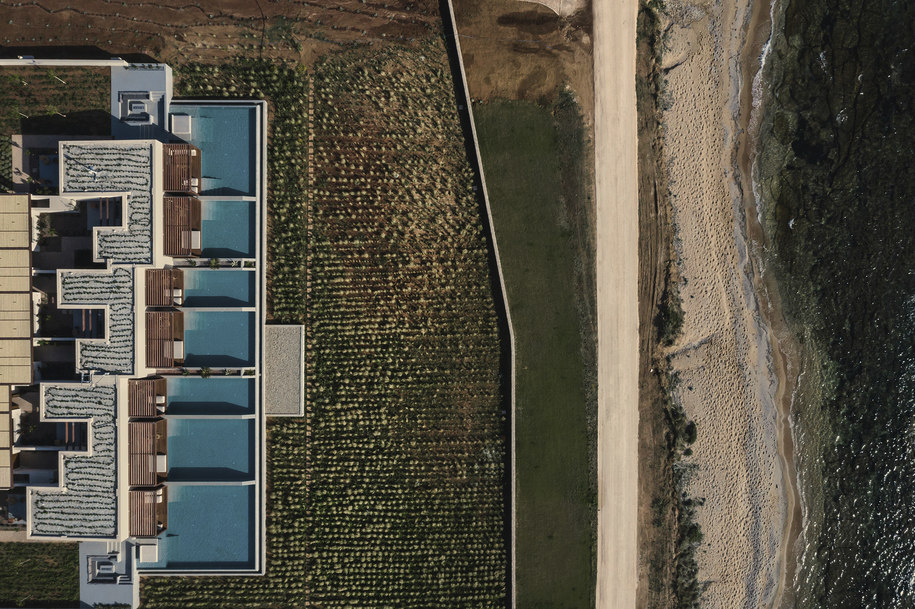
Η εκλεπτυσμένη απλότητα και η μινιμαλιστική αρχιτεκτονική φέρνουν το “Meraviglia Slow Living” σε απόλυτη αρμονία με το περιβάλλον του.
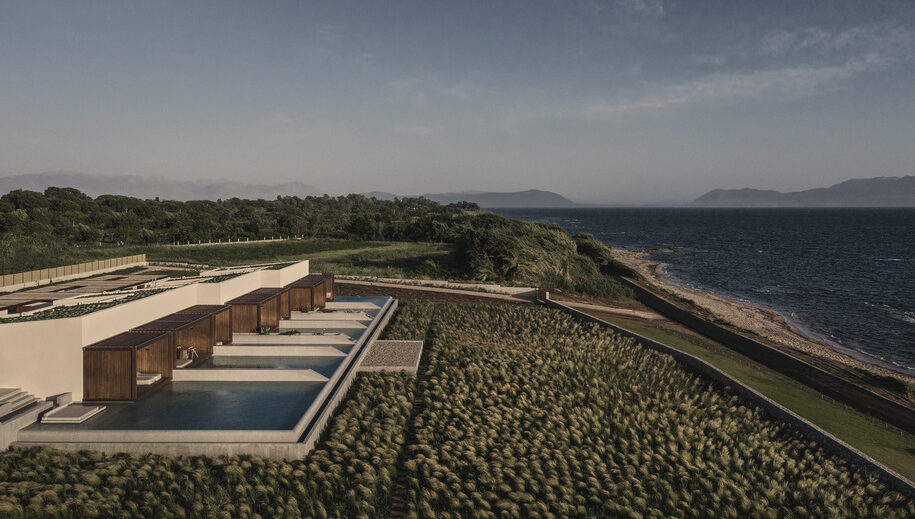
Οι σουίτες επεκτείνονται σε δύο επίπεδα. Στο ισόγειο, βρίσκεται ο χώρος διημέρευσης που συνδέεται με την εξωτερική πισίνα. Από την κρεβατοκάμαρα του πρώτου ορόφου, η ανεμπόδιστη θέα προς τη θάλασσα δίνει την αίσθηση του τόπου.
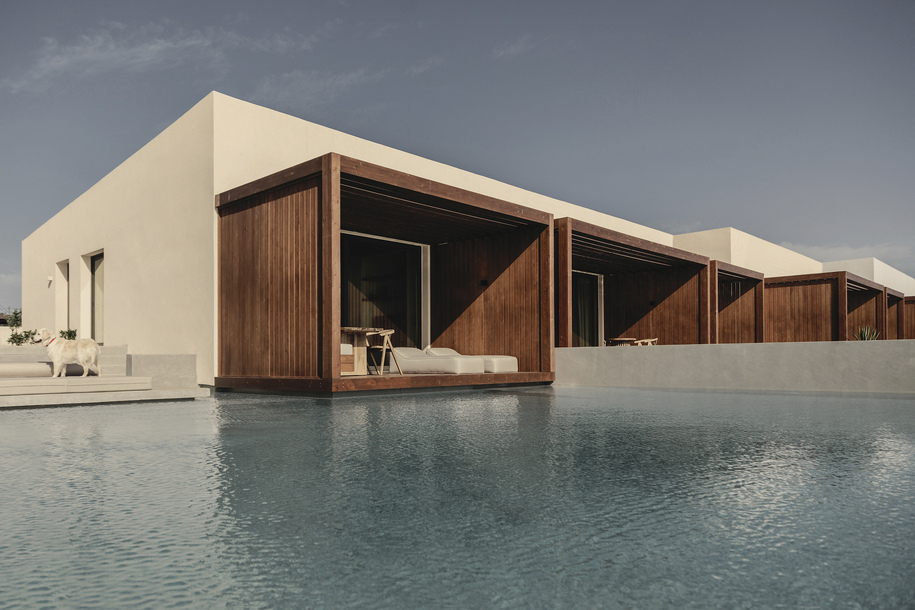
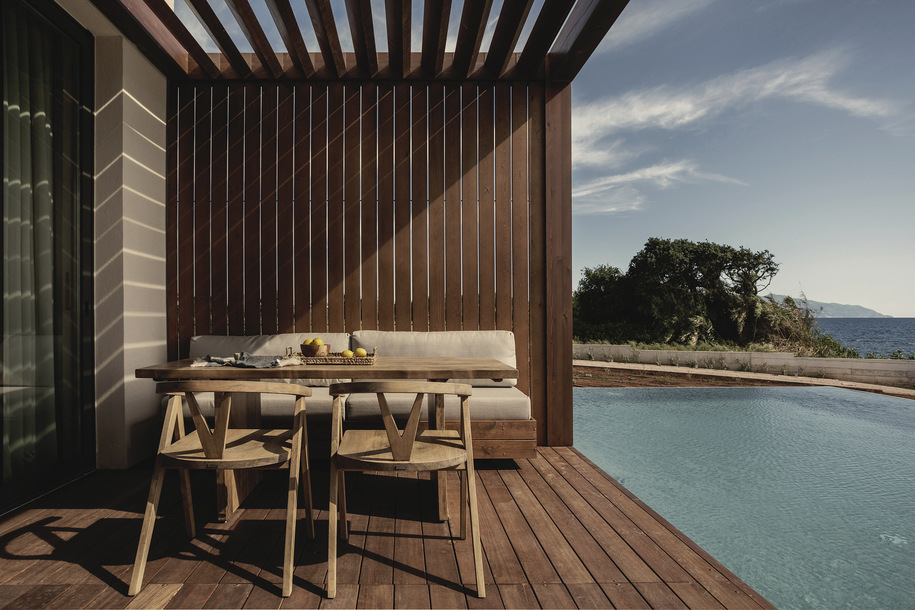
Οι σκανδιναβικές επιρροές σχεδιασμού συνδυάζονται με ελληνικά έπιπλα και τοπικά υλικά για να δώσουν μια γήινη, ζεστή αίσθηση, σε συμμετρία με τη φύση.
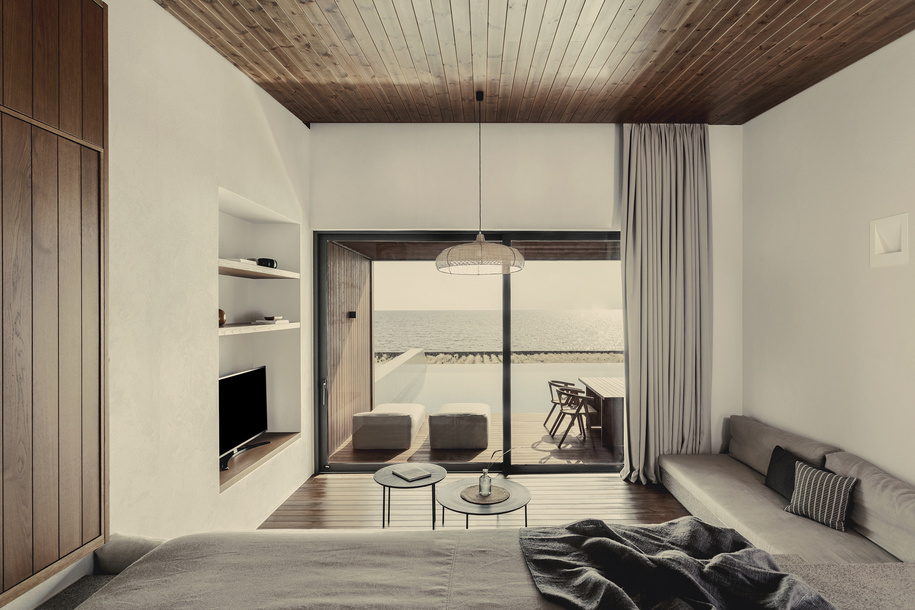
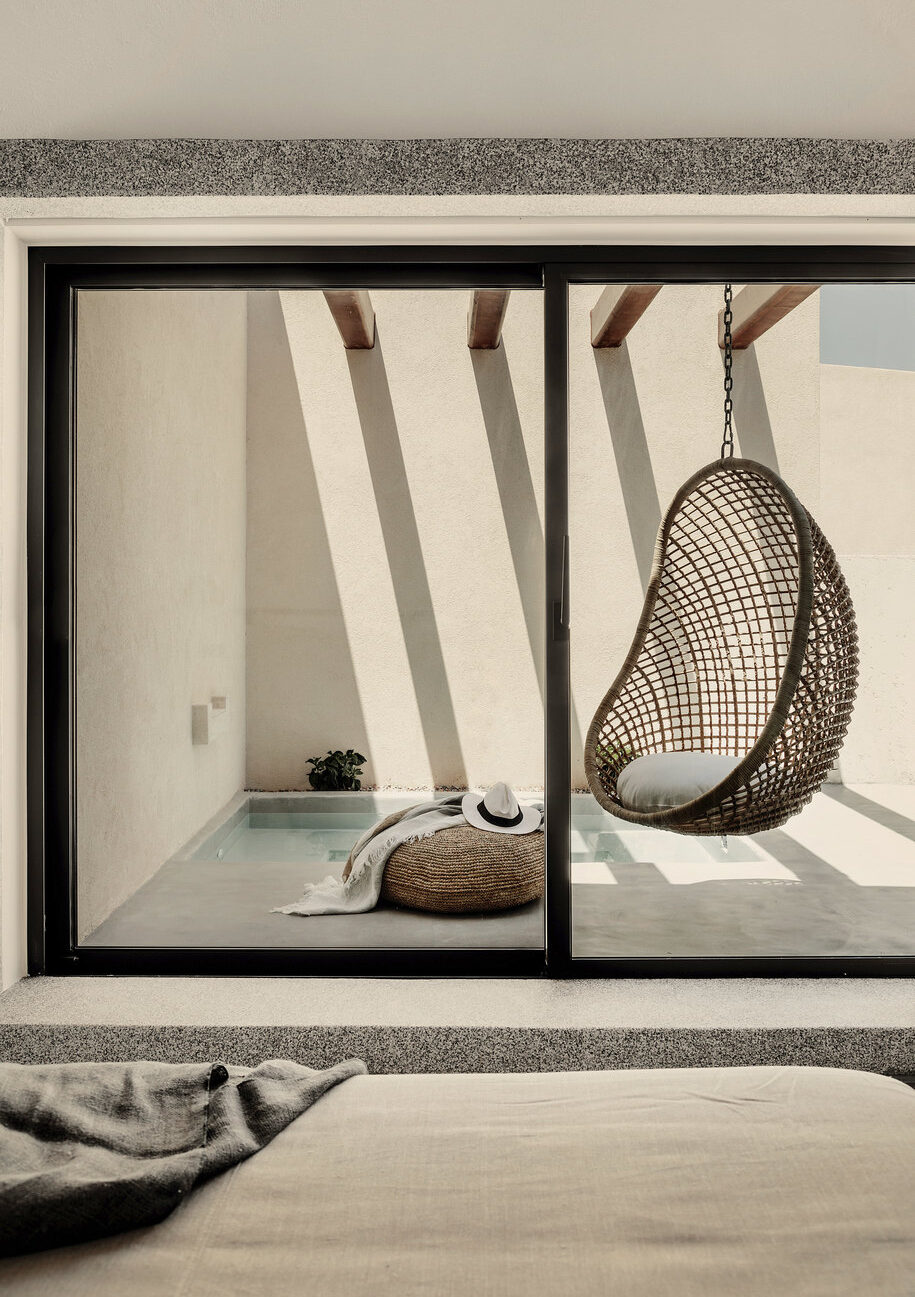
Ο εξωτερικός πέτρινος τοίχος κατασκευάστηκε χρησιμοποιώντας πέτρες από τη γύρω περιοχή, ενώ στην αυλή, παλαιωμένα λιθόστρωτα απλώνονται μεταξύ των κήπων.
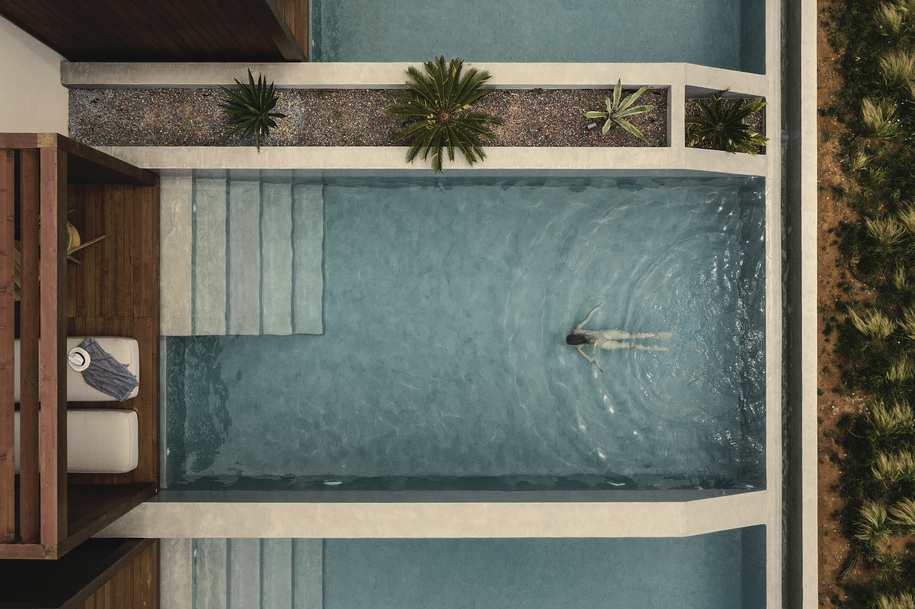
Πολλά από τα στοιχεία της σουίτας, όπως το μωσαϊκό δάπεδο, είναι χειροποίητα, ενώ όλα τα υλικά είναι επιλεγμένα με προσοχλη, ώστε να επιτρέπουν μια ξέγνοιαστη ξυπόλυτη ζωή.
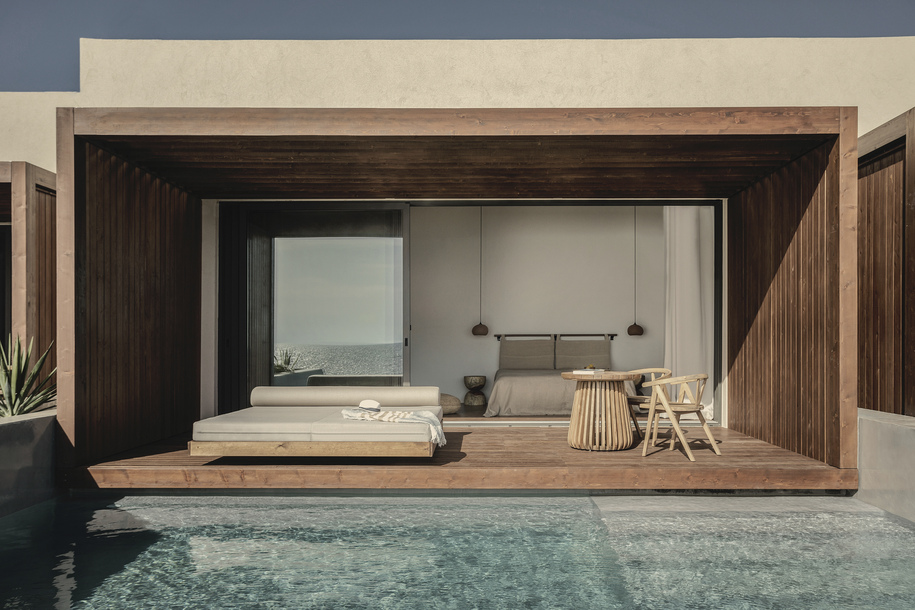 Το συγκρότημα περιβάλλεται από έναν καταπράσινο κήπο με δεντρολίβανο και βότανα λεβάντας. Οι στέγες είναι επίσης φυτεμένες, συμβάλλοντας στη διατήρηση μιας ευχάριστης θερμοκρασίας εντός του δωματίου.
Το συγκρότημα περιβάλλεται από έναν καταπράσινο κήπο με δεντρολίβανο και βότανα λεβάντας. Οι στέγες είναι επίσης φυτεμένες, συμβάλλοντας στη διατήρηση μιας ευχάριστης θερμοκρασίας εντός του δωματίου.
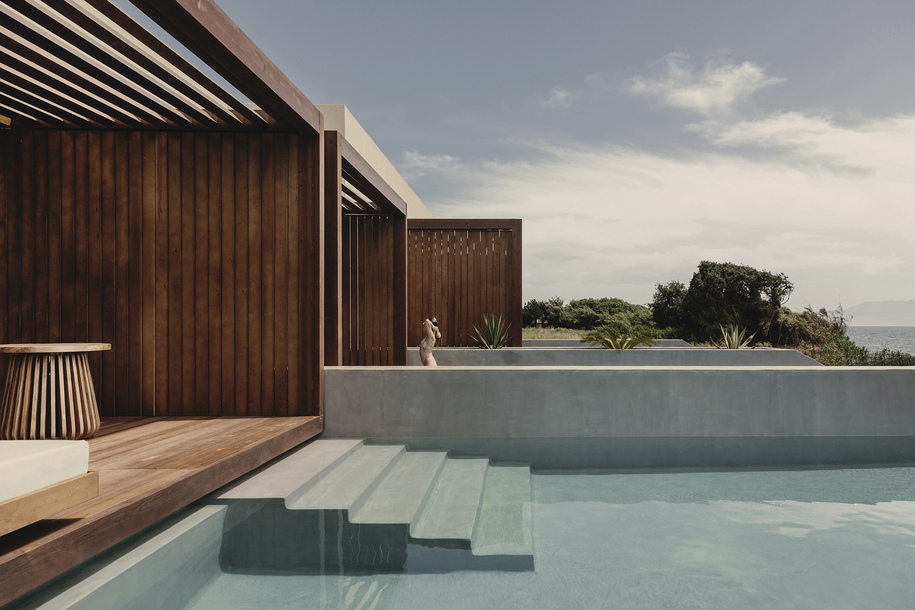
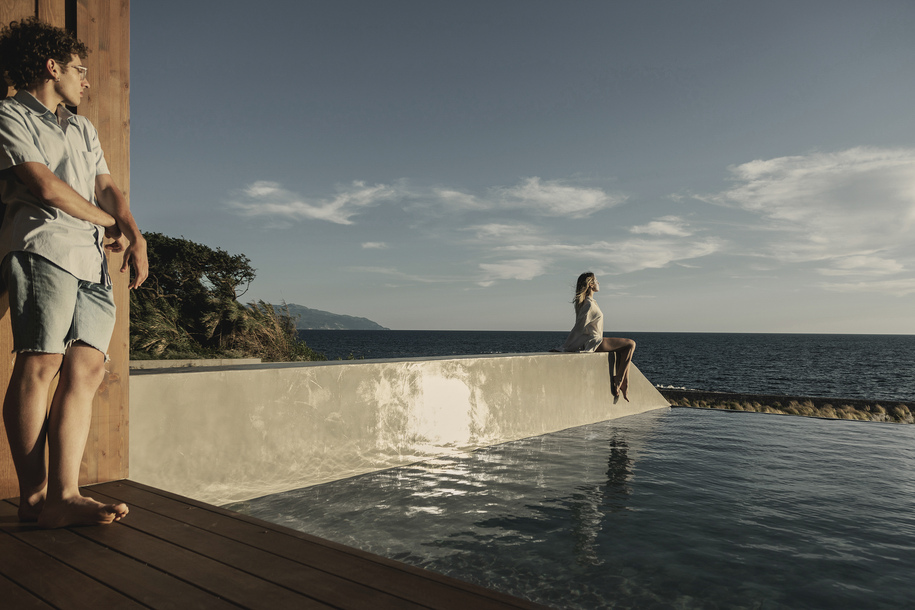
Credits & Details
Year of completion: 2021
Location: Preveza
Type: Hotel
Area: 700 m²
Masterplanning and Architecture: BLOCK722
Creative Direction: BLOCK722
Interior and Styling: BLOCK722
BLOCK722 design team: Sotiris Tsergas-Architect eng., Katja Margaritoglou-Interior Designer, Elena Milidaki-Architect, Sofia Stefanopoulou-Interior designer (Block722)
Lighting Design: Gruppo Linea Light
Landscape Design: Z-TOPOS
Planting: George Matsiras
Client: Aris Tzimas
Contractor: TZIMAS CONSTRUCTIONS S.A.
Structural & MEP Engineering & Consultant: TZIMAS CONSTRUCTIONS S.A.
Photography: Spyros Hound Photography curated by Design Ambassador
Βranding Strategy & Positioning: Design Ambassador, Vassilios Bartzokas
Design: Post Spectacular Office curated by the Design Ambassador
READ ALSO: Casa 55: a residence inspired by the rocky landscape and the vast view | Aristides Dallas Architects