The urban landscape in which the building is placed demonstrates broad diversity in the typology of its buildings. Groups of two – storey residences aligned with each other and scattered in different parts of the area, new three-storey residential buildings on pilotis, freely placed on their sites, large open urban spaces, streets included in the urban planning but not constructed yet, all characteristics of a constantly expanding Greek city.
The elongated site has an area of 1420.00 sq. m. and is oriented on an east – west axis, neighboring with new – built residential buildings. On the front side of the site there is a provision for a road up to 30 m. wide. All these properties influenced the linear form and the concept of the building during the initial stages of the design process. The building, freely placed inside the terrain, is composed of two main volumes, built on pilotis. The volumes penetrate into each other, creating a dynamic relationship. This relationship gives depth in the building’s design by breaking the uniformity of the front façade, giving at the same time an opening to the southwest.
The building consists of 13 apartments. Each apartment is separated into two zones. The public zone, located next to the entrance of the apartment, accommodates a space that includes the living room, the kitchen and dining room. The second zone, is the private one, that includes the bedrooms, the bathrooms and a storage space. The continuation of the interior to the exterior was essential for the overall design. Thus, it was decided to create continuous outdoor spaces which are more comfortable and create a smooth transition from the interior to the exterior.
Those outdoor areas (balconies) are framed and expressed as void volumes, which are emerging from the building and are creating a uniform result. A third, smaller volume is also created that follows the logic of the framed balconies.
The materials used for the construction are reinforced concrete, brick walls, plaster, aluminium windows and metallic rails and blinds. The main volumes of the building are painted white, in order to define clearly the architectural, synthetic gestures. Also, as these surfaces receive a large amount of sunrays, the white color prevents them from absorbing high temperatures. The internal surfaces of the façade, take a grey color, in order to create contrast with the white outer surfaces and to point out the design concept. A lighter grey is used in the walls and finally a darker one on the top of the openings.
Nominated for the Piranesi Awards 2013.
Exhibited at Piranesi Exhibition 2013, Piran, Slovenia.
Facts & Credits:
Location: Laggouras Patras, Achaia Greece
Architect: Konstantin Thorvald Barlas
Design team: Sofia Papageorgiou
Structural engineering: Memos Moschakis
Owner: Lepidas Developer
Built area: 1135,00 sq.m.
Date of design: 2010
Date of completion: 2012
Photography: Pygmalion Karatzas
Links:
Cover photo credits: NW view at dusk, Thiresias Residential Building, Patras Greece, Barlas Architects © Pygmalion Karatzas
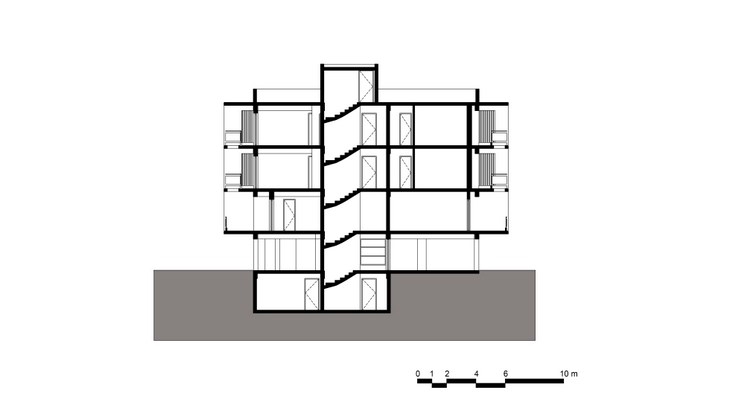 CROSS SECTION, THIRESIAS RESIDENTIAL BUILDING, PATRAS GREECE, BARLAS ARCHITECTS (C) KONSTANTIN THORVALD BARLAS
CROSS SECTION, THIRESIAS RESIDENTIAL BUILDING, PATRAS GREECE, BARLAS ARCHITECTS (C) KONSTANTIN THORVALD BARLAS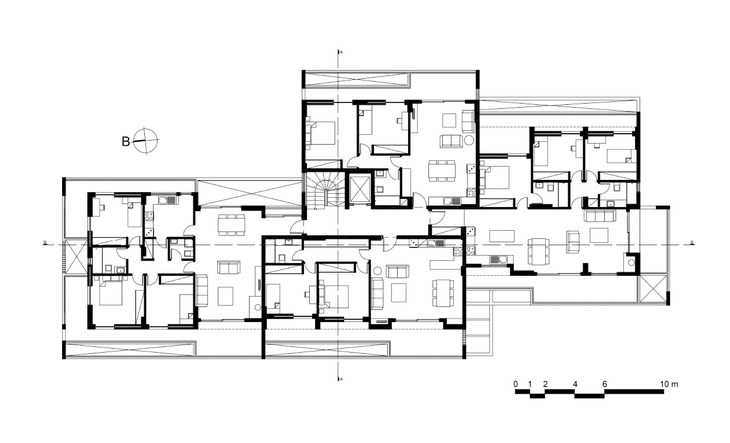 2ND FLOOR PLAN, THIRESIAS RESIDENTIAL BUILDING, PATRAS GREECE, BARLAS ARCHITECTS (C) KONSTANTIN THORVALD BARLAS
2ND FLOOR PLAN, THIRESIAS RESIDENTIAL BUILDING, PATRAS GREECE, BARLAS ARCHITECTS (C) KONSTANTIN THORVALD BARLAS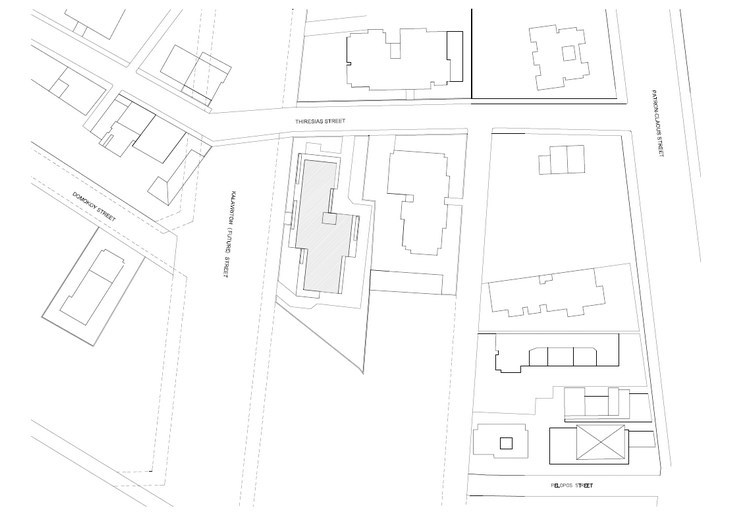 SITUATION PLAN, THIRESIAS RESIDENTIAL BUILDING, PATRAS GREECE, BARLAS ARCHITECTS (C) KONSTANTIN THORVALD BARLAS
SITUATION PLAN, THIRESIAS RESIDENTIAL BUILDING, PATRAS GREECE, BARLAS ARCHITECTS (C) KONSTANTIN THORVALD BARLAS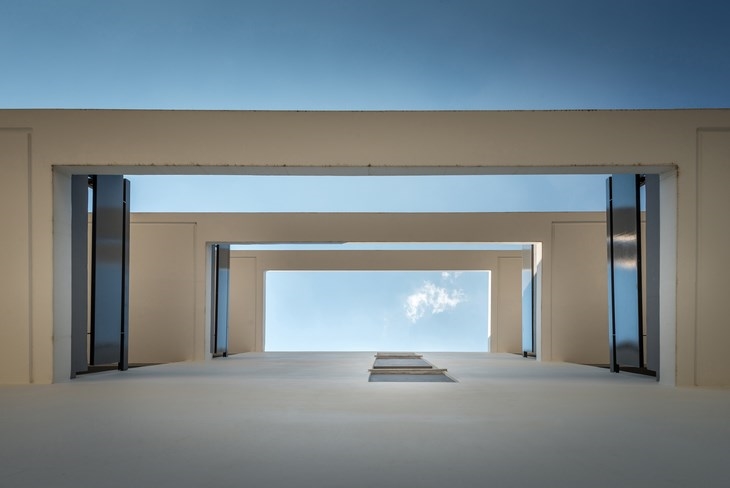 BALCONY DETAIL, THIRESIAS RESIDENTIAL BUILDING, PATRAS GREECE, BARLAS ARCHITECTS (C) PYGMALION KARATZAS
BALCONY DETAIL, THIRESIAS RESIDENTIAL BUILDING, PATRAS GREECE, BARLAS ARCHITECTS (C) PYGMALION KARATZAS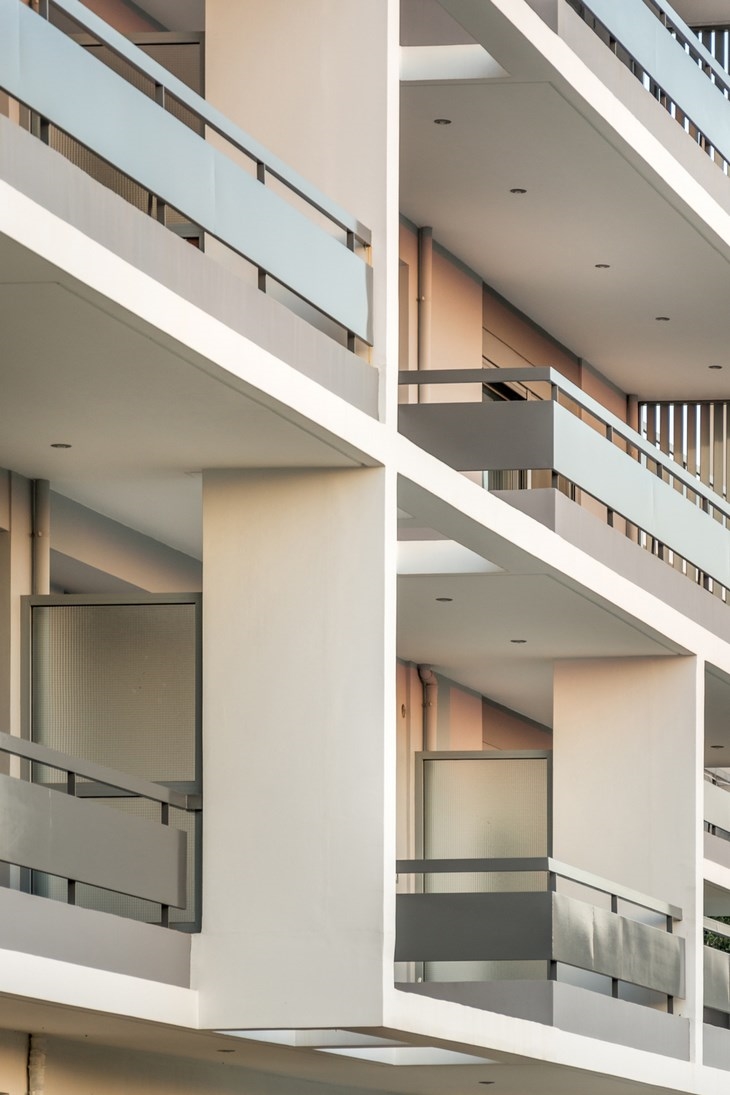 FACADE DETAIL, THIRESIAS RESIDENTIAL BUILDING, PATRAS GREECE, BARLAS ARCHITECTS (C) PYGMALION KARATZAS
FACADE DETAIL, THIRESIAS RESIDENTIAL BUILDING, PATRAS GREECE, BARLAS ARCHITECTS (C) PYGMALION KARATZAS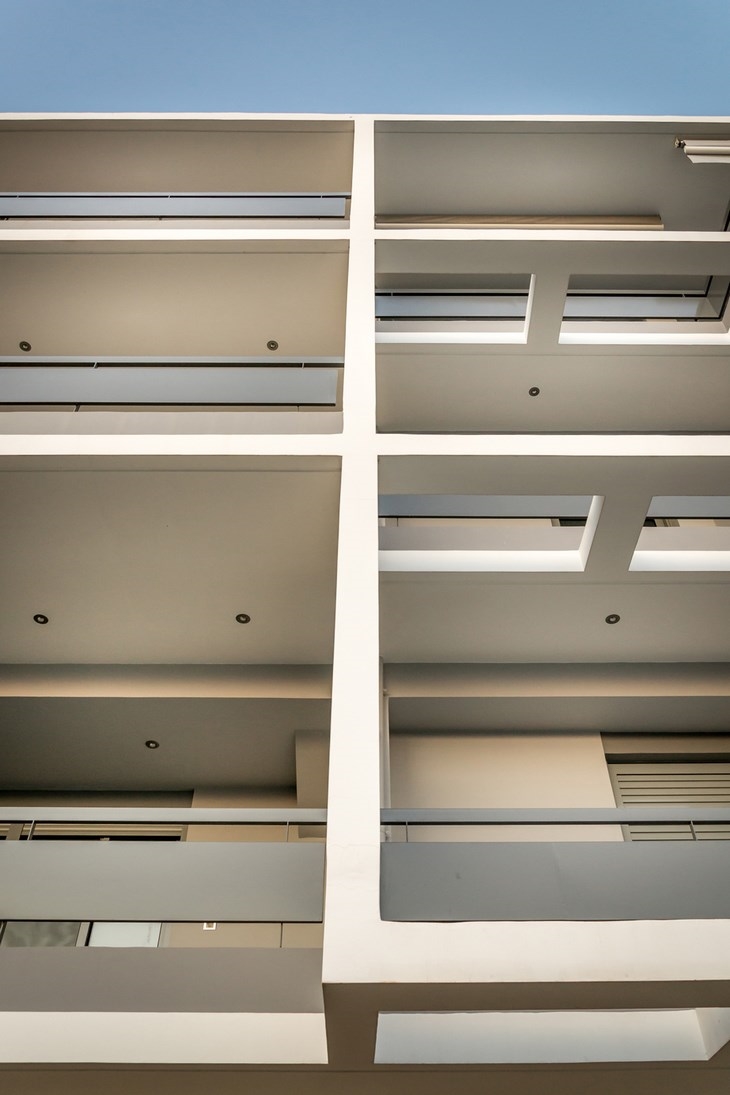 FACADE DETAIL, THIRESIAS RESIDENTIAL BUILDING, PATRAS GREECE, BARLAS ARCHITECTS (C) PYGMALION KARATZAS
FACADE DETAIL, THIRESIAS RESIDENTIAL BUILDING, PATRAS GREECE, BARLAS ARCHITECTS (C) PYGMALION KARATZAS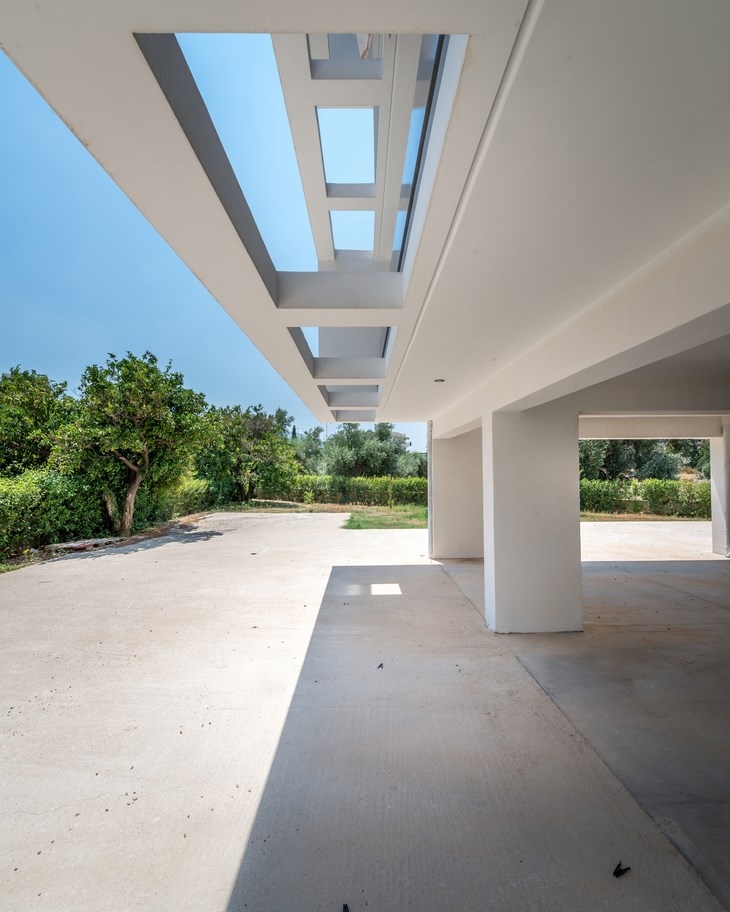 VIEW FROM GROUND FLOOR PILOTIS, THIRESIAS RESIDENTIAL BUILDING, PATRAS GREECE, BARLAS ARCHITECTS (C) PYGMALION KARATZAS
VIEW FROM GROUND FLOOR PILOTIS, THIRESIAS RESIDENTIAL BUILDING, PATRAS GREECE, BARLAS ARCHITECTS (C) PYGMALION KARATZAS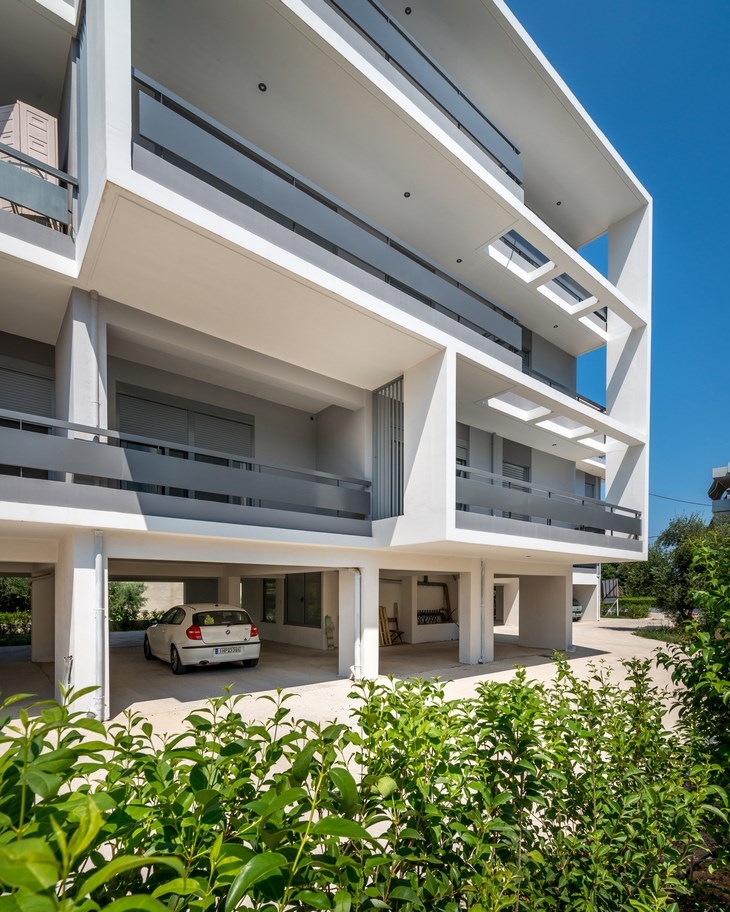 SE FACADE, THIRESIAS RESIDENTIAL BUILDING, PATRAS GREECE, BARLAS ARCHITECTS (C) PYGMALION KARATZAS
SE FACADE, THIRESIAS RESIDENTIAL BUILDING, PATRAS GREECE, BARLAS ARCHITECTS (C) PYGMALION KARATZAS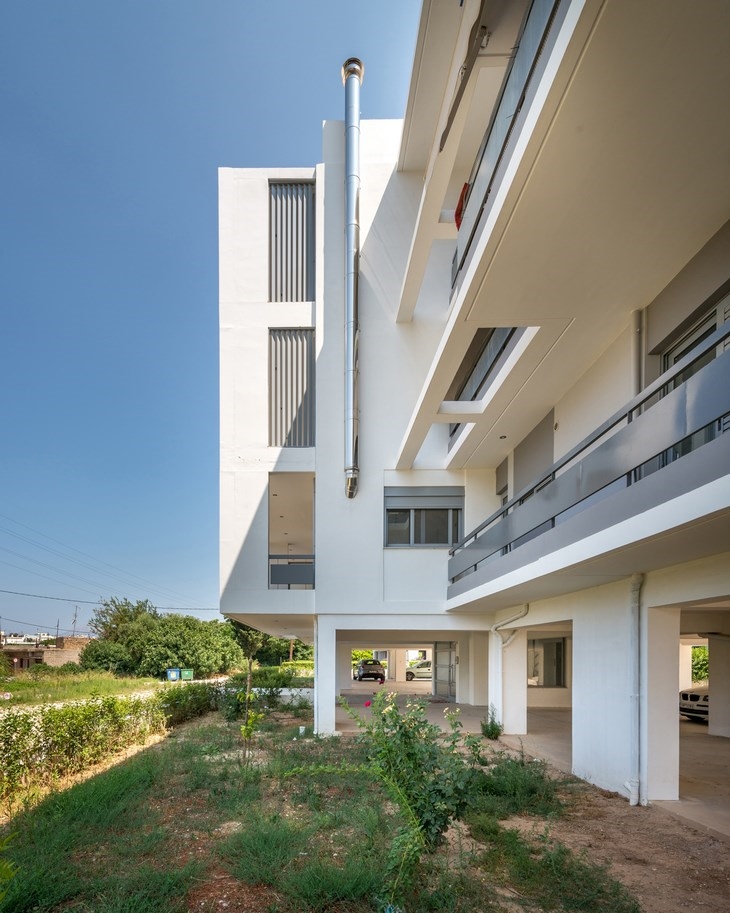 WESTERN FACADE, THIRESIAS RESIDENTIAL BUILDING, PATRAS GREECE, BARLAS ARCHITECTS (C) PYGMALION KARATZAS
WESTERN FACADE, THIRESIAS RESIDENTIAL BUILDING, PATRAS GREECE, BARLAS ARCHITECTS (C) PYGMALION KARATZAS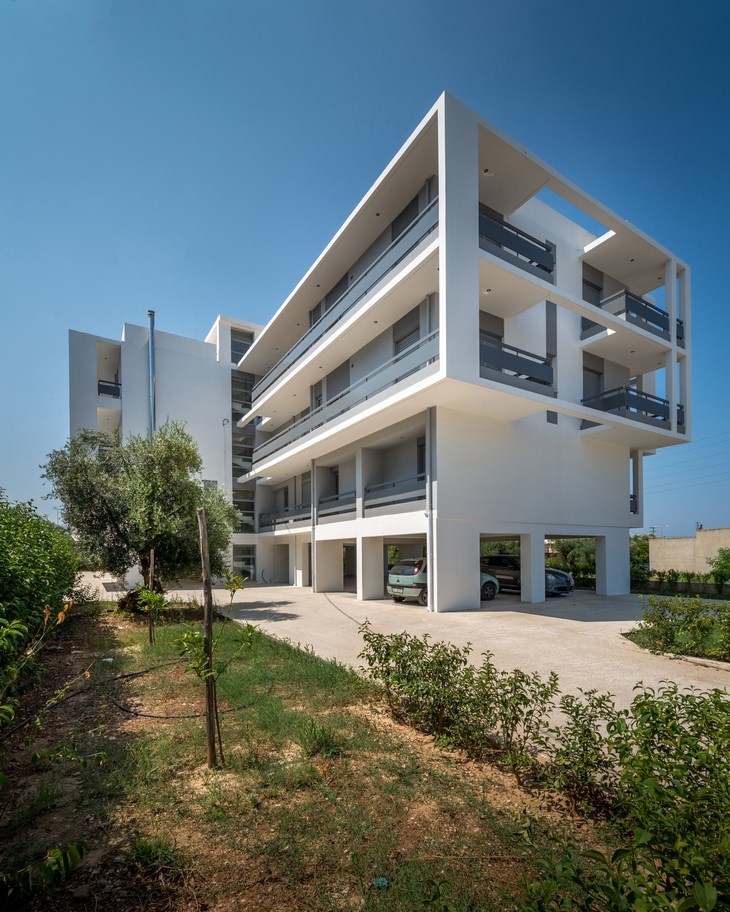 EASTERN VIEW, THIRESIAS RESIDENTIAL BUILDING, PATRAS GREECE, BARLAS ARCHITECTS (C) PYGMALION KARATZAS
EASTERN VIEW, THIRESIAS RESIDENTIAL BUILDING, PATRAS GREECE, BARLAS ARCHITECTS (C) PYGMALION KARATZAS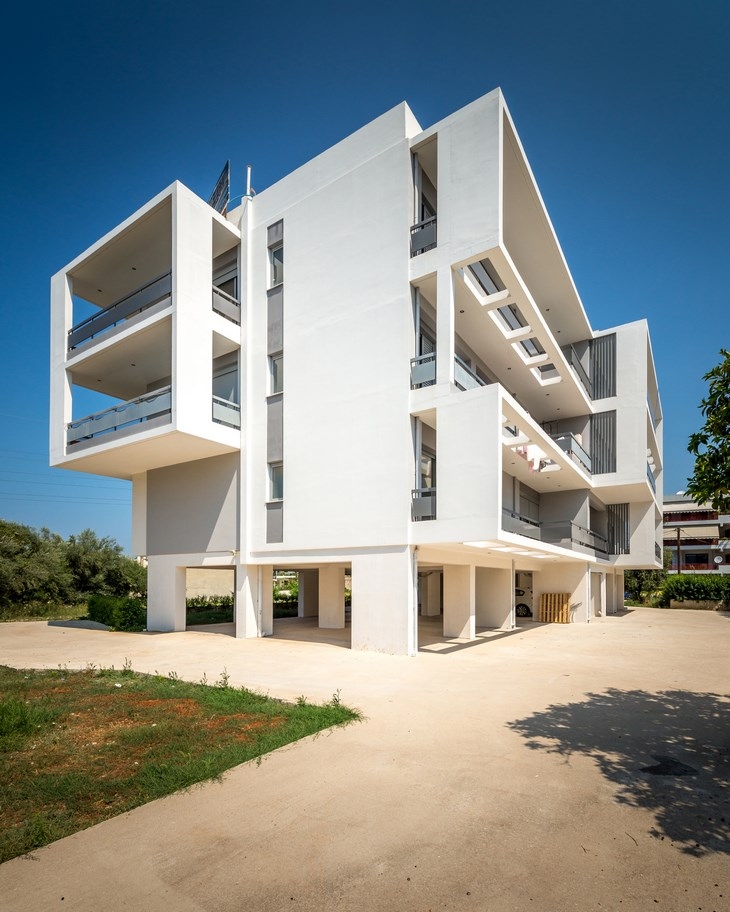 SOUTHERN VIEW, THIRESIAS RESIDENTIAL BUILDING, PATRAS GREECE, BARLAS ARCHITECTS (C) PYGMALION KARATZAS
SOUTHERN VIEW, THIRESIAS RESIDENTIAL BUILDING, PATRAS GREECE, BARLAS ARCHITECTS (C) PYGMALION KARATZAS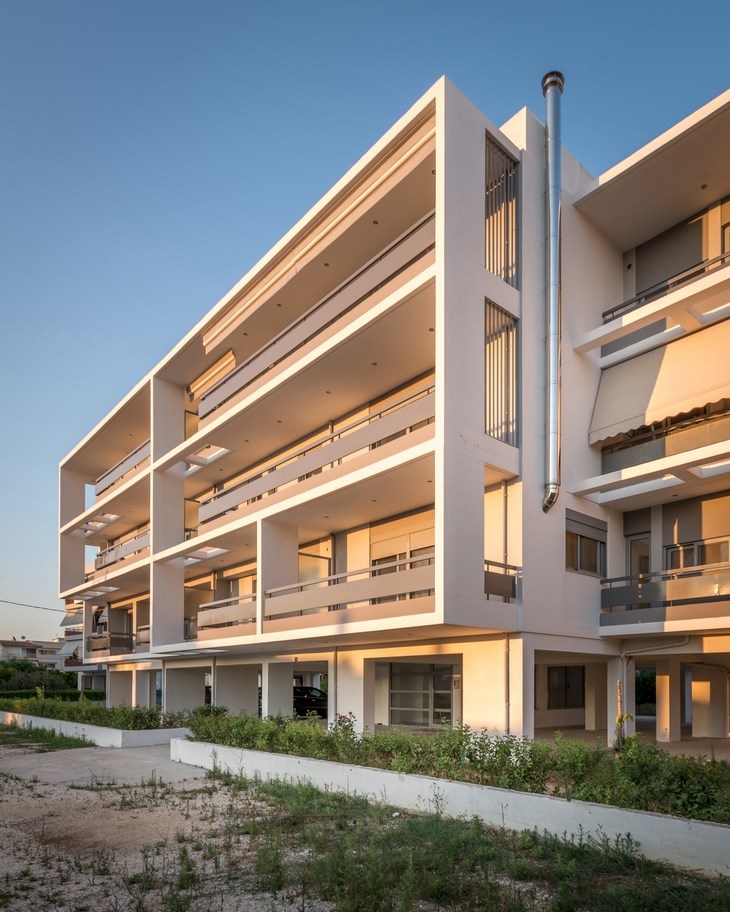 NE FACADE, THIRESIAS RESIDENTIAL BUILDING, PATRAS GREECE, BARLAS ARCHITECTS (C) PYGMALION KARATZAS
NE FACADE, THIRESIAS RESIDENTIAL BUILDING, PATRAS GREECE, BARLAS ARCHITECTS (C) PYGMALION KARATZAS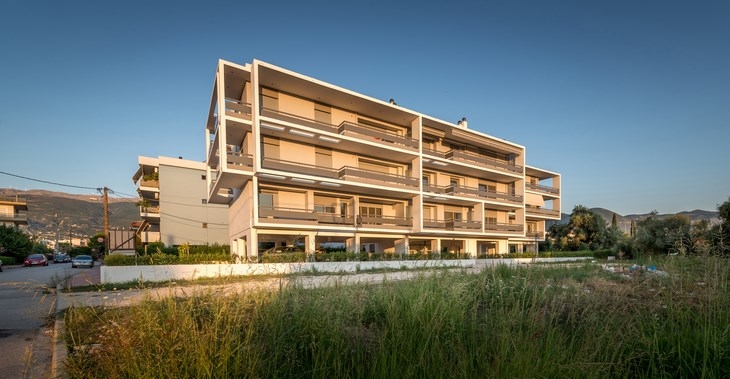 NW VIEW, THIRESIAS RESIDENTIAL BUILDING, PATRAS GREECE, BARLAS ARCHITECTS (C) PYGMALION KARATZAS
NW VIEW, THIRESIAS RESIDENTIAL BUILDING, PATRAS GREECE, BARLAS ARCHITECTS (C) PYGMALION KARATZAS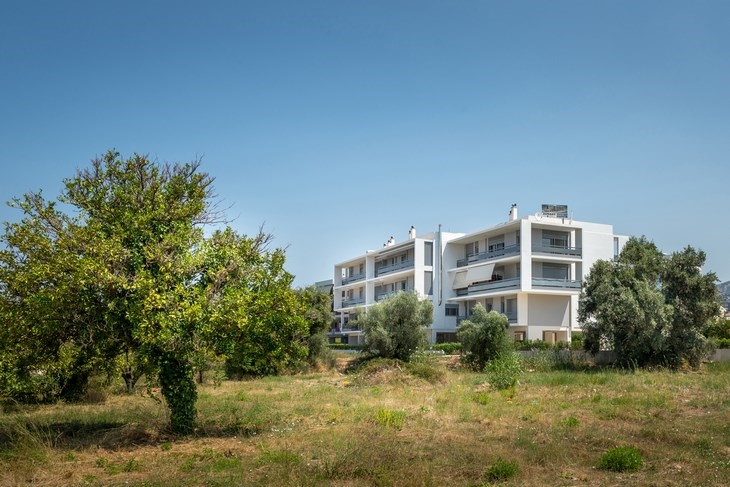 SW VIEW, THIRESIAS RESIDENTIAL BUILDING, PATRAS GREECE, BARLAS ARCHITECTS (C) PYGMALION KARATZAS
SW VIEW, THIRESIAS RESIDENTIAL BUILDING, PATRAS GREECE, BARLAS ARCHITECTS (C) PYGMALION KARATZASREAD ALSO: TYRSETHECAL SM RESIDENTIAL DUPLEX by ARISTOTHEKE EUTECTONICS [Æ]