The clients wished for an inexpensive house with a maximum of spatial qualities. The volume was conceived as a introverted courtyard typology, responding to local development structures. The shut roadside facade expresses the desire for a private retreat on the outskirts of Vienna. The L ‐ shaped floor plan offers diverse spatial relationships and creates an exciting space continuum around the patio together with garage and workshop. The double high kitchen forms the heart of the house and the covered terrace forms its generous continuation to the outside. The workshop may be expanded to a small apartment in connection with the upper floor. The monolithic structure consists of 50 cm thick monolithic brick walls and ensures an optimal indoor climate without additional insulation.
Facts & Credits:
Client: private
Project management: DI Bernadette Luger
Employees: DI Jakob Poppinger
Photos: Ditz Fejer
Visualization: www.workspace.at
Site: Bisamberg
Period: 2012 ‐ 2014
Gross floor area: 140 m2
Gross floor area: 140 m2
brick and roof award 15/16
About TRIENDL UND FESSLER ARCHITEKTEN:
“ … an unprejudiced approach to each task is important to us. it might be necessary to preserve qualities and moods or even uncover hidden potential in order to make positive use of the new context … .“
Arch. Karin Triendl and Arch. Patrick Fessler set up their office 2007 in Vienna with a branch office in Innsbruck. Every assignment is a new challenge, the conditions to interpret and to find an optimal, customized solution. Our approach is characterized by the coherence of each design, its responsiveness to the poetry of the place, filtering the tactile qualities of the material used. The spectrum of works contains innovative residential buildings in various scales, refurbishment projects and the design of sensual interiors.
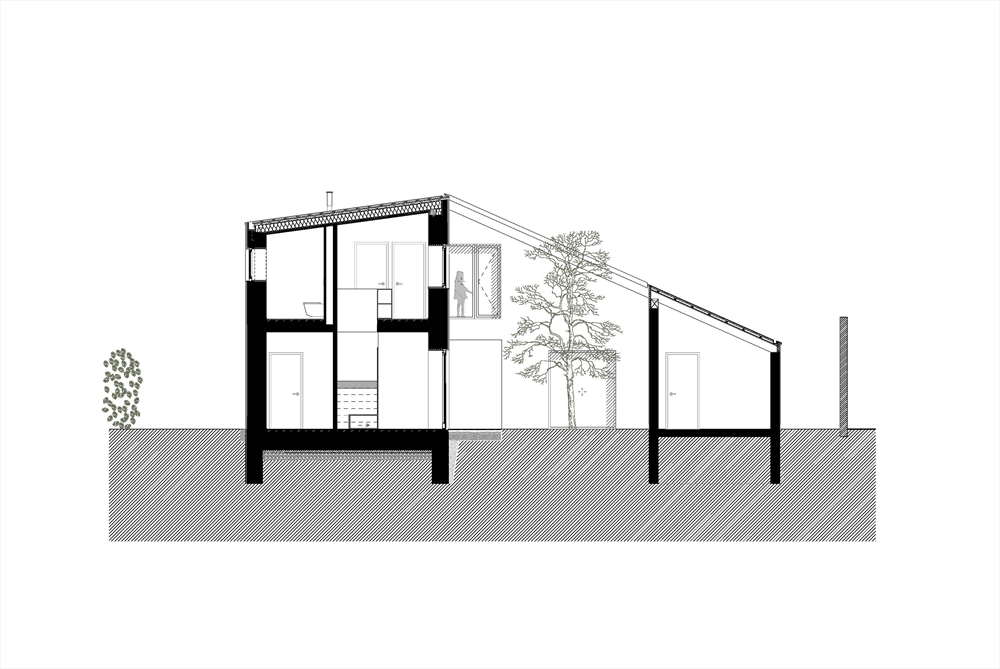 SECTION COURTYARD / LOW BUDGET BRICKHOUSE / TRIENDL & FESSLER ARCHITEKTEN
SECTION COURTYARD / LOW BUDGET BRICKHOUSE / TRIENDL & FESSLER ARCHITEKTEN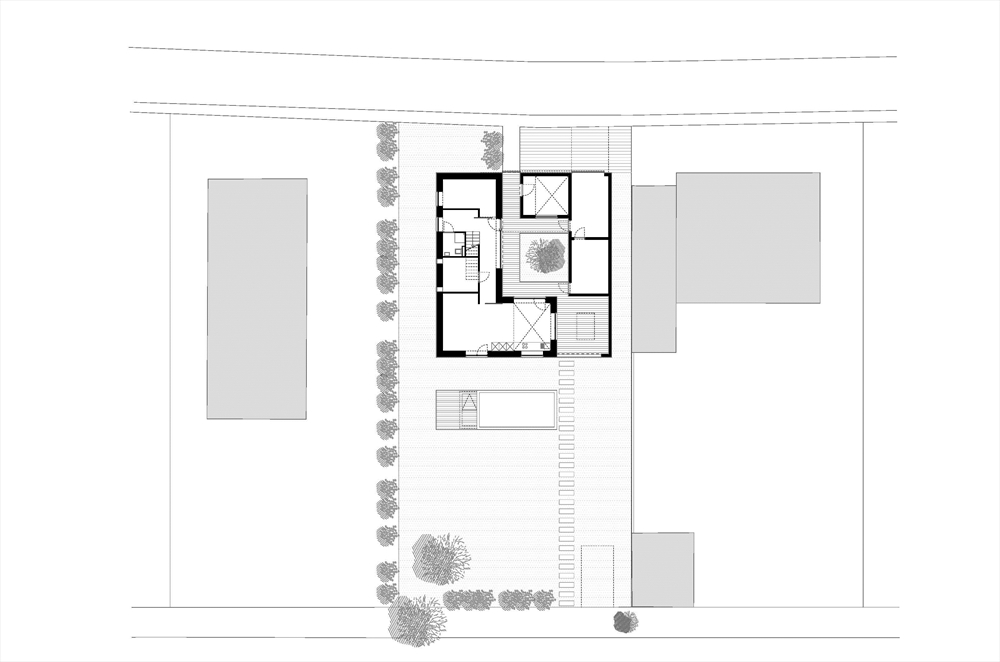 FLOORPLAN LOWER LEVEL / LOW BUDGET BRICKHOUSE / TRIENDL & FESSLER ARCHITEKTEN
FLOORPLAN LOWER LEVEL / LOW BUDGET BRICKHOUSE / TRIENDL & FESSLER ARCHITEKTEN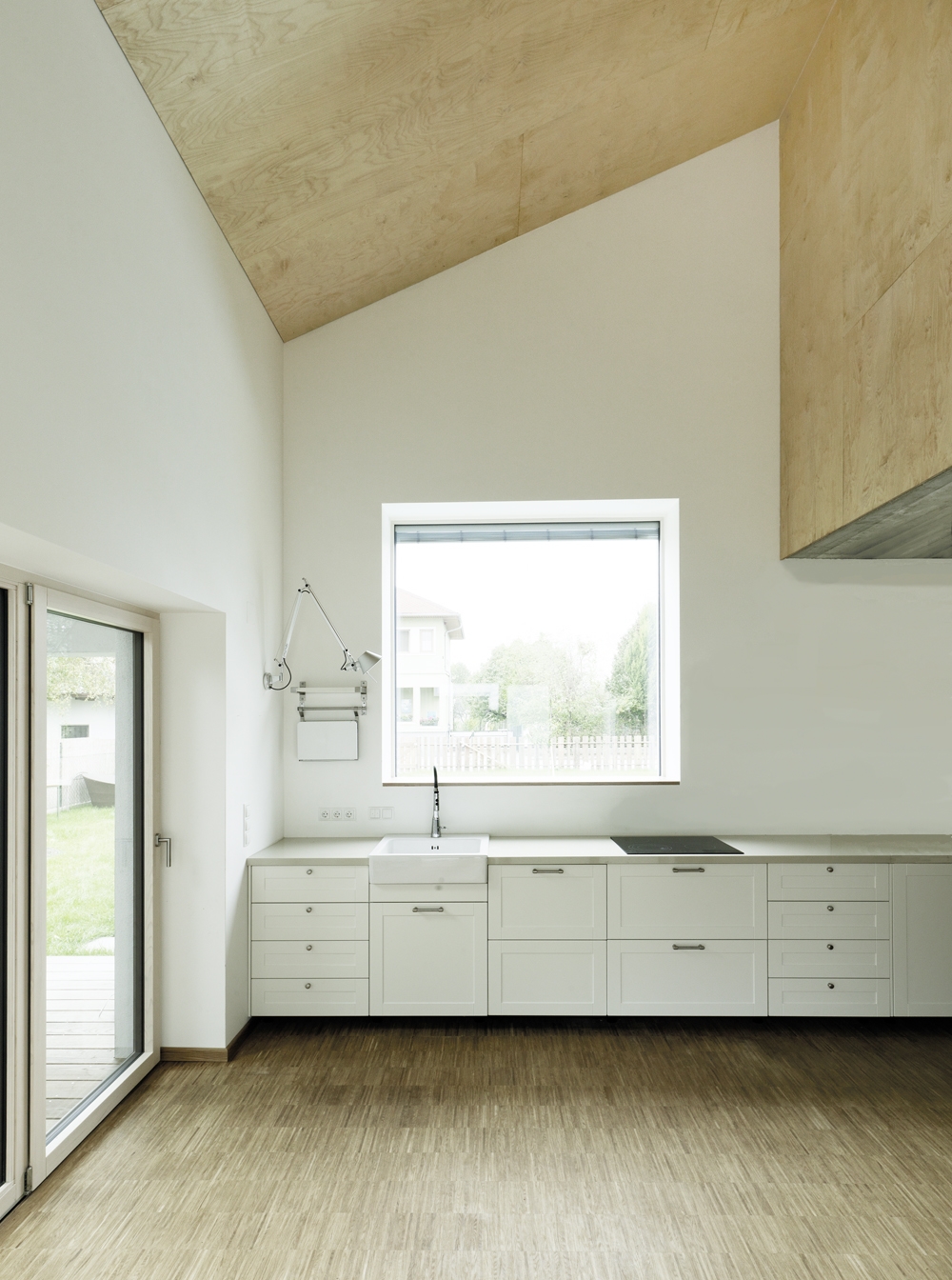 LOW BUDGET BRICKHOUSE / TRIENDL & FESSLER ARCHITEKTEN
LOW BUDGET BRICKHOUSE / TRIENDL & FESSLER ARCHITEKTEN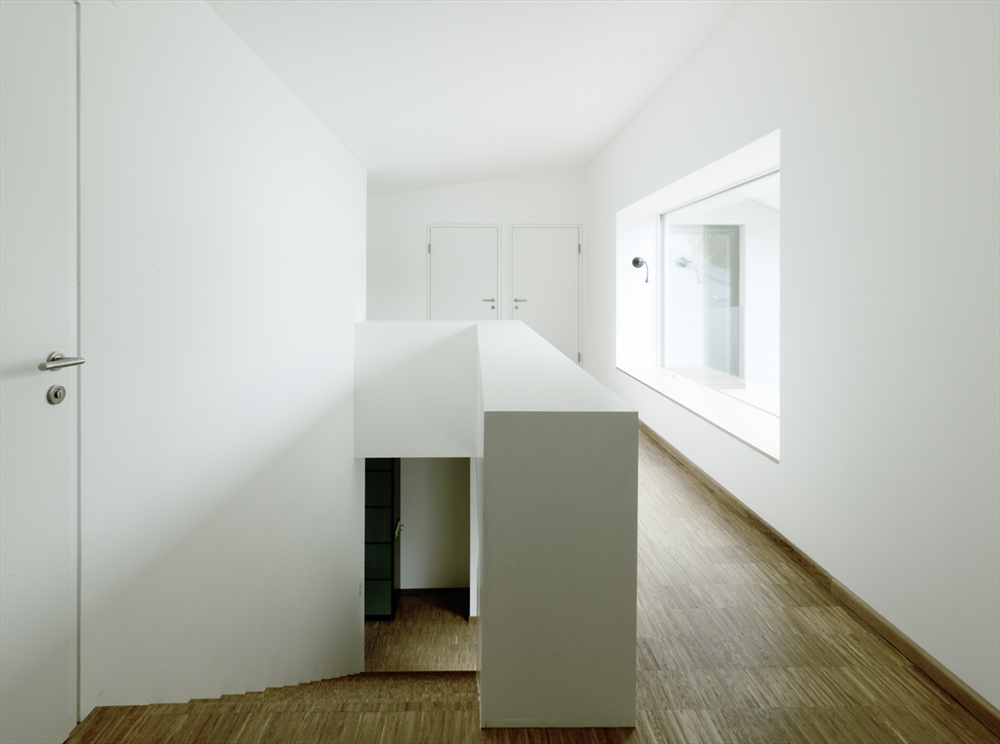 UPPER LEVEL / LOW BUDGET BRICKHOUSE / TRIENDL & FESSLER ARCHITEKTEN
UPPER LEVEL / LOW BUDGET BRICKHOUSE / TRIENDL & FESSLER ARCHITEKTEN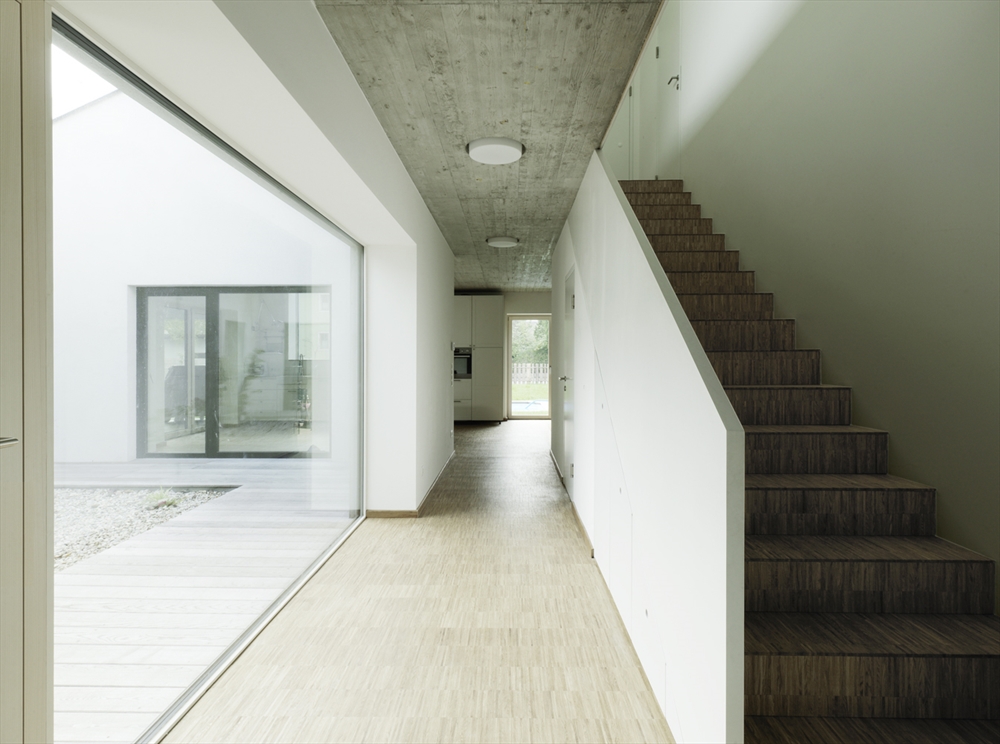 ENTRANCE HALL / LOW BUDGET BRICKHOUSE / TRIENDL & FESSLER ARCHITEKTEN
ENTRANCE HALL / LOW BUDGET BRICKHOUSE / TRIENDL & FESSLER ARCHITEKTEN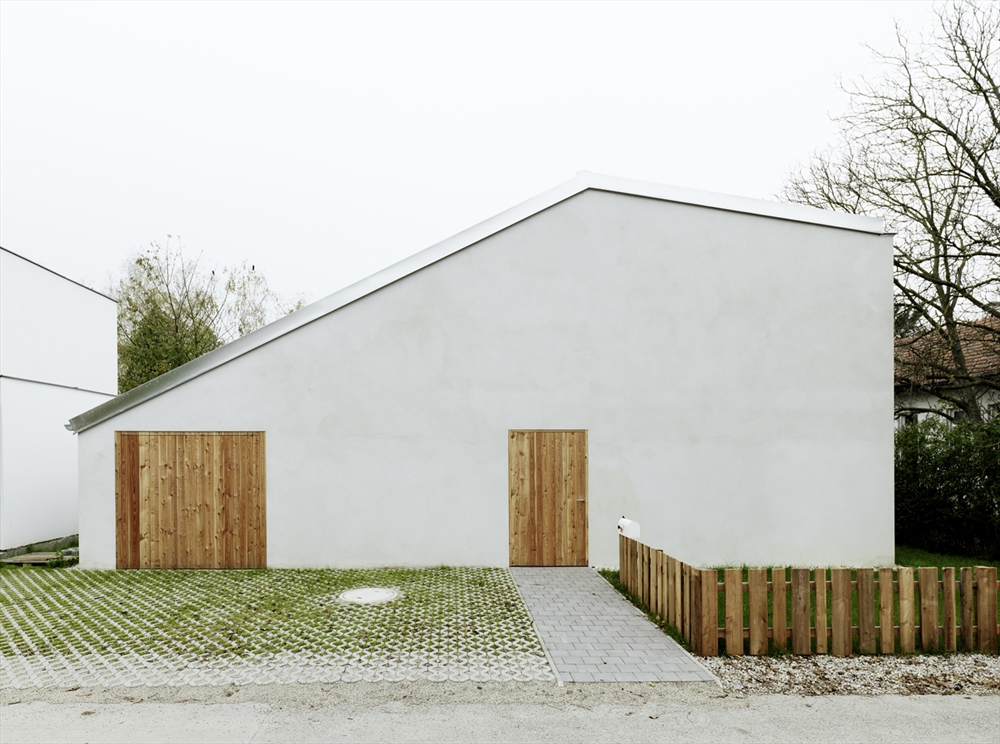 STREETFRONT / LOW BUDGET BRICKHOUSE / TRIENDL & FESSLER ARCHITEKTEN
STREETFRONT / LOW BUDGET BRICKHOUSE / TRIENDL & FESSLER ARCHITEKTEN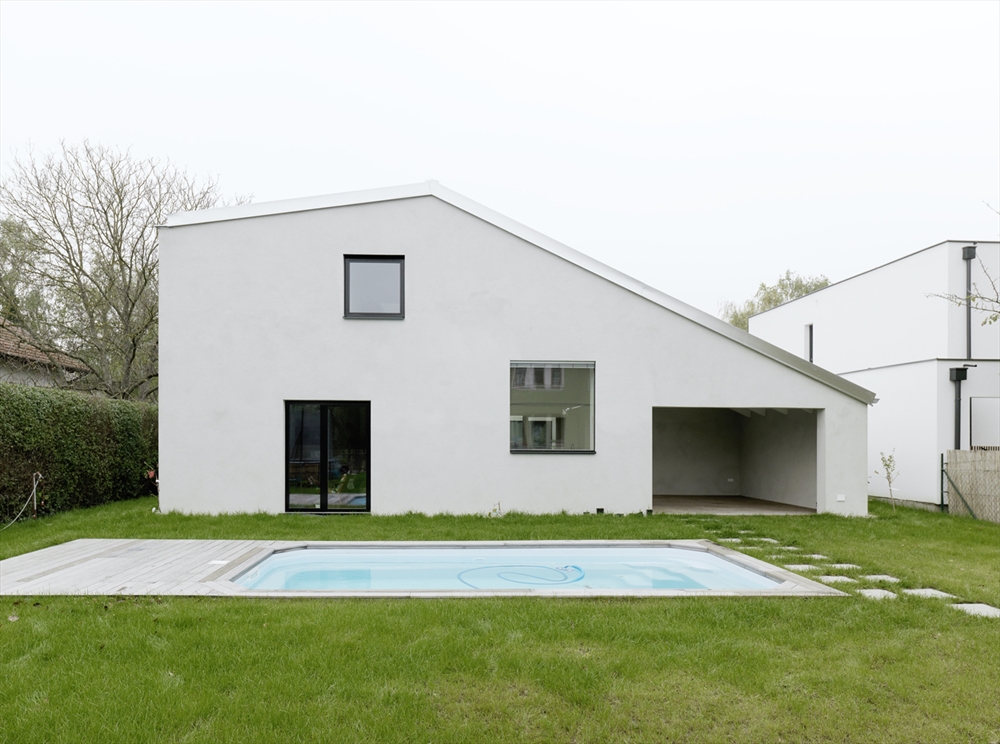 LOW BUDGET BRICKHOUSE / TRIENDL & FESSLER ARCHITEKTEN
LOW BUDGET BRICKHOUSE / TRIENDL & FESSLER ARCHITEKTEN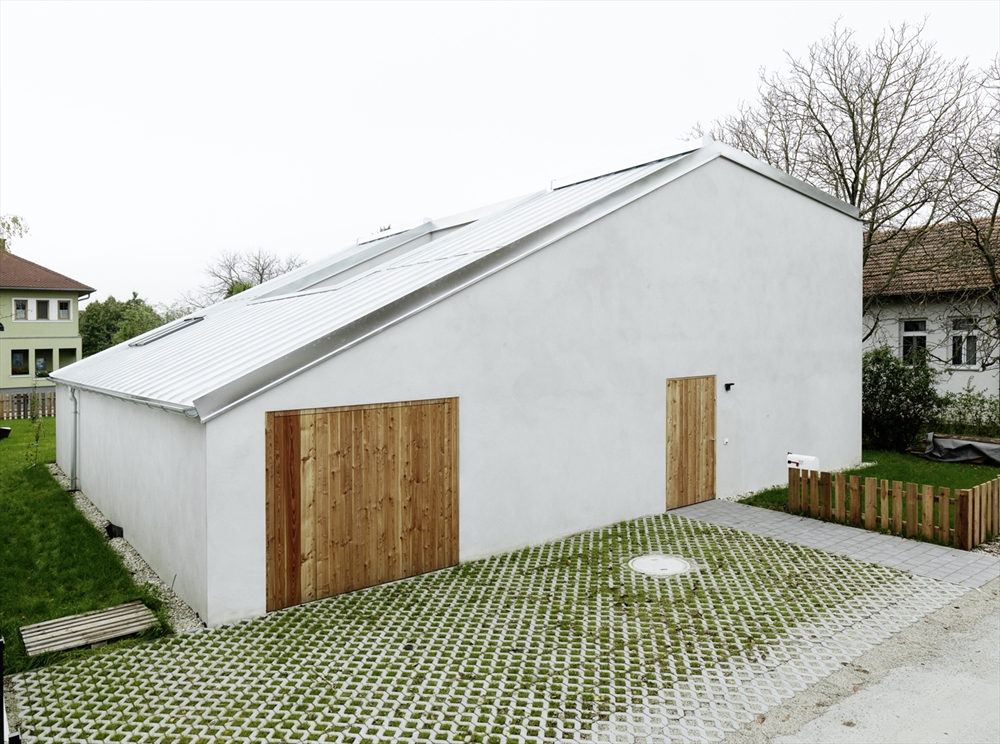 LOW BUDGET BRICKHOUSE / TRIENDL & FESSLER ARCHITEKTEN
LOW BUDGET BRICKHOUSE / TRIENDL & FESSLER ARCHITEKTENREAD ALSO: WUJIANG EAST LAKE TAI ECOLOGICAL TOURISM RESORT / LANDMARCH