An accent in material and colour – A new canteen for the school campus
The further development and change of the primary and secondary school in Neunburg vorm Wald, a town in the Upper Palatinate a part of Bavaria, Germany made it necessary to extend the campus with a new canteen besides other conversions in the existing building structure. This gives the option for the schools to offer full-day care.
Deriving from the schools which were designed in brutalistic style, and which got colourful accents in the 90s, the project team from Architekturbüro Steidl realised a contemporary extension with a new canteen. With a panoramic view over the fields of the Schwarzach Valley and its surrounding forests the school campus is situated at the edge of the city of Neunburg vorm Wald.
Here natural green clashes at the strong monotonous materiality of the existing buildings from the 70s, which are characterised by its rough concrete surface and a design which is not only sculptural but puts emphasis on its construction. It was already in the 90s that architect Michael Steidl was commissioned to renovate the school complex: „We added colour coding to the facade to structure the growing building, which also has the effect of being a guidance system within the complete complex.” Being in the style of the zeitgeist of the 90s the colourful accents are surprisingly decent and timeless. The design for the new canteen was now developed out of the building stock.
The clear and compact building volume follows the aligning of the existing building mass. The main hall with its legible cubature can be easily found from the outside, because the next rooms are lower and set back in the facade. The colour coding from the former renovation, red and yellow window frames of the building stock, compose the basis for the design of the envelope. The facade plates, which differ in size, color and shade overlay, interweave each other and insert the new colourful mosaic into the school context. In contrast to that the interior of the canteen is dominated by a clear colour concept and the warm, welcoming surface of the exposed concrete.
Architect and Interior Designer Barbara Steidl said about the materiality: „It was the love for surface why we choose concrete for the interior”. An extraordinary quality and special texture could be realized with the chosen framework, which was developed together with the executing construction firm.
Further on, importance is attached to puristic details like a simple water outlet at the concrete wall with a sculptural white sink below. The canteen opens on the one side with a big sliding window to the school yard and on the other side to the free greenery in front of the school, where a herb garden will be created as a class project in spring. The project can also be seen as an emancipation of concrete for the interior space: It is not the rough infrastuctural material anymore, as it was in brutalistic times and it is not necessary anymore to hide it behind plaster and colour.
The further development of the existing colour coding, a clear attitude in the reduction of materiality, puristic detailing and a clear colour concept set a concise identity and create a spatial accentuation at the school campus Neunburg vorm Wald.
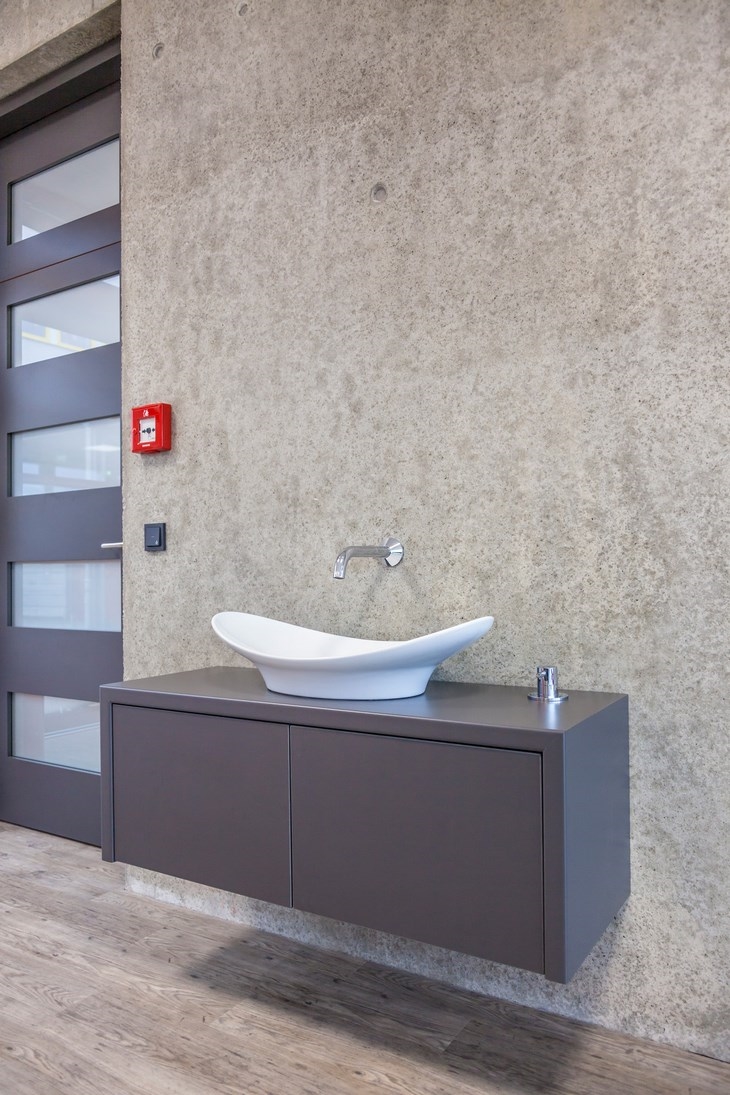 CANTEEN / TOILETS
CANTEEN / TOILETS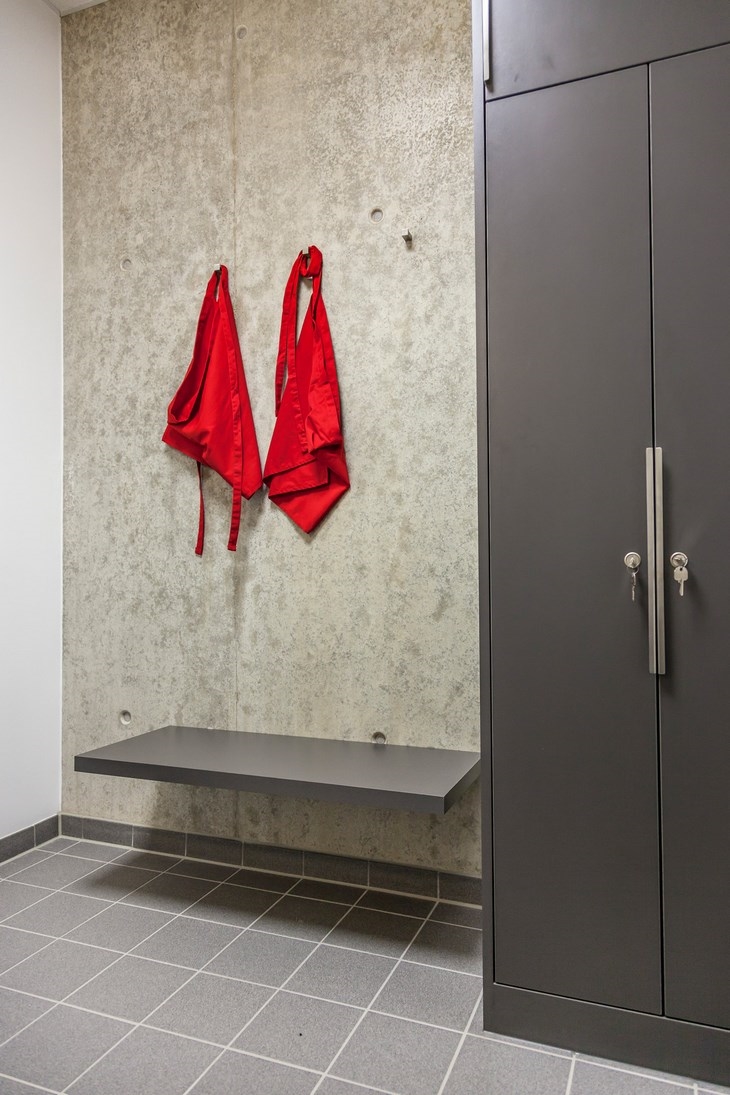 CANTEEN / DRESSING ROOMS
CANTEEN / DRESSING ROOMS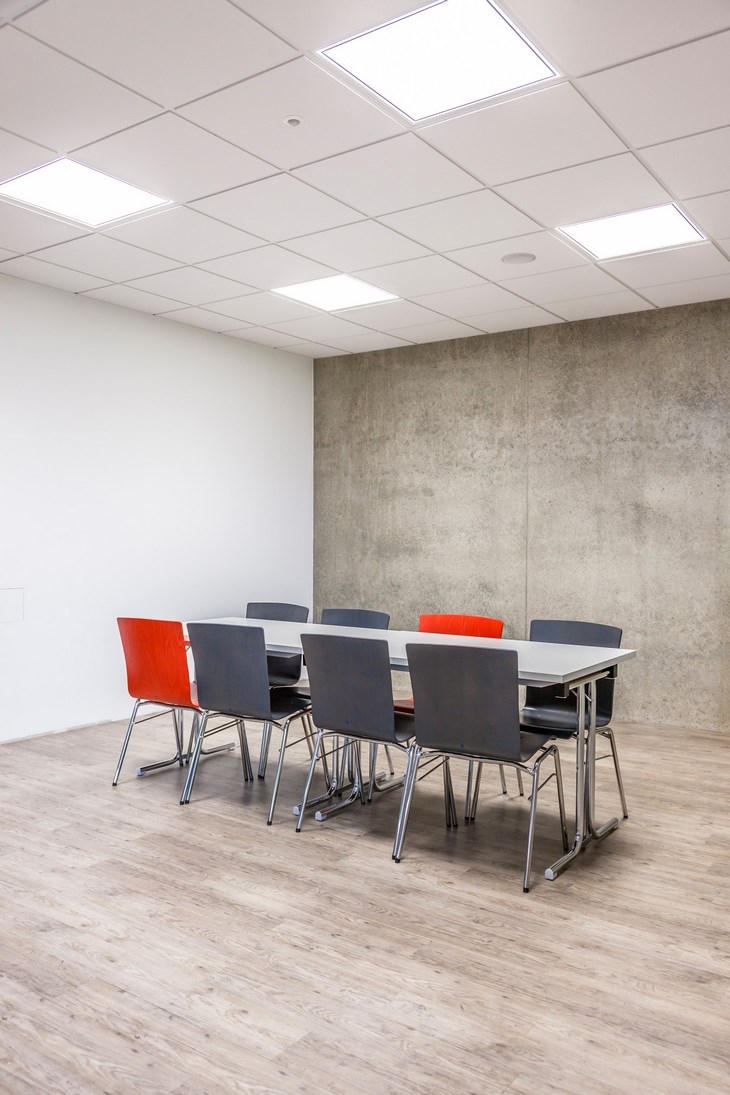 CANTEEN / SIDE ROOM
CANTEEN / SIDE ROOM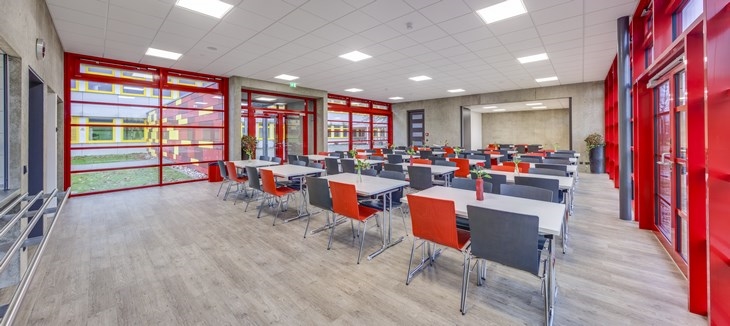 CANTEEN / PANORAMA
CANTEEN / PANORAMA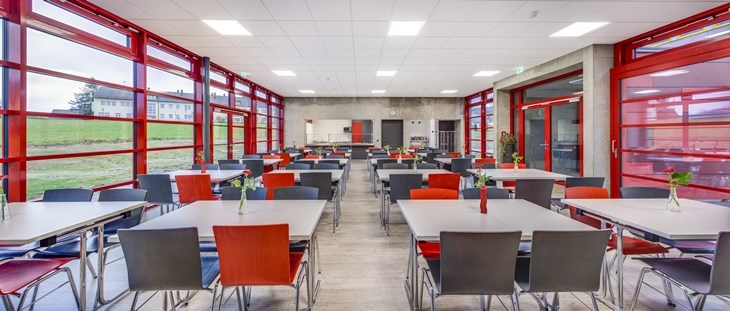 CANTEEN / PANORAMA
CANTEEN / PANORAMA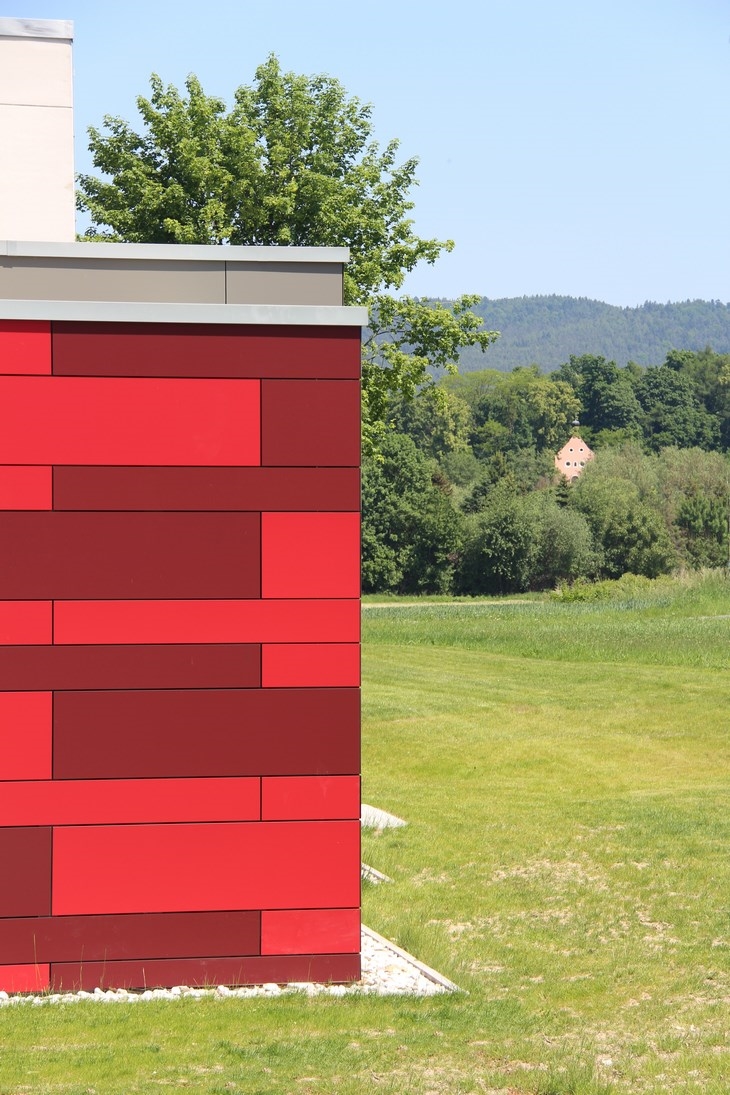 CANTEEN / OUTSIDE CHAPEL
CANTEEN / OUTSIDE CHAPEL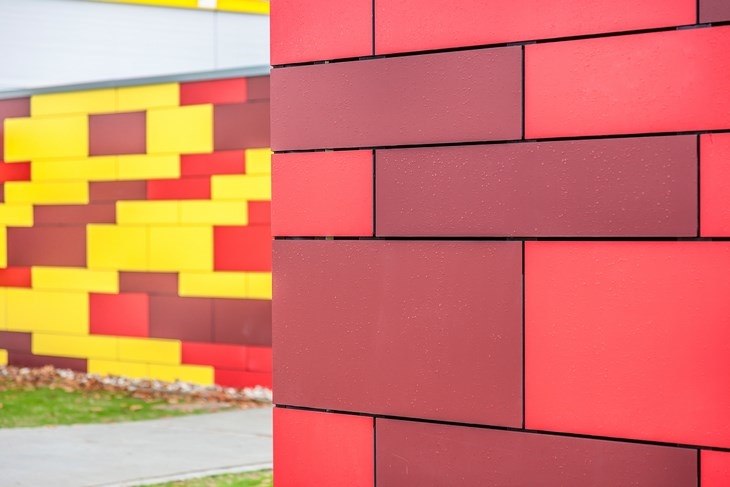 CANTEEN / OUTSIDE DETAIL
CANTEEN / OUTSIDE DETAIL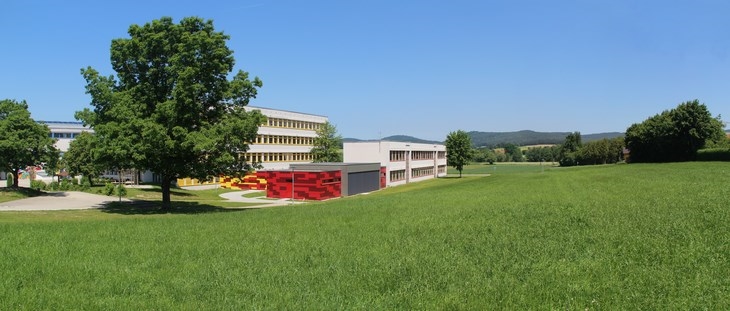 CANTEEN / OUTSIDE PANORAMA
CANTEEN / OUTSIDE PANORAMAREAD ALSO: LAPA HOUSE: A RECONSTRUCTION IN THE CENTER OF LISBON / JOÃO TIAGO AGUIAR ARCHITECTS