SALT Arquitectura designed CASA VERDE in El Cabanyal, Valencia, Spain, a restoration of an abandoned building. The design team proposed, a residence with an autonomous apartment on the ground floor, for friends and family, and an isolated workspace on the upper floor.
-text by the authors
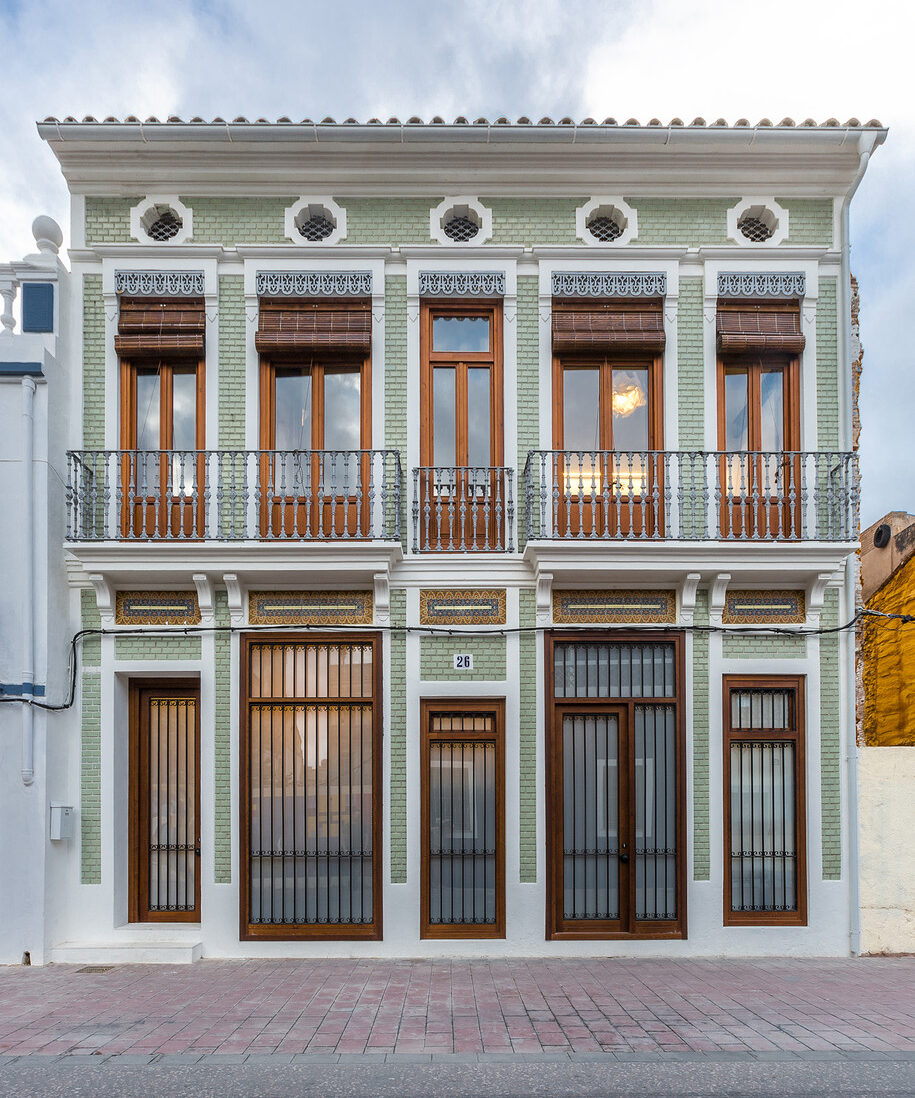
The work is carried out in a protected house, abandoned for years, with an exterior facade that maintains, despite its lack of maintenance, all the charm of the unique historical architecture of the neighborhood.
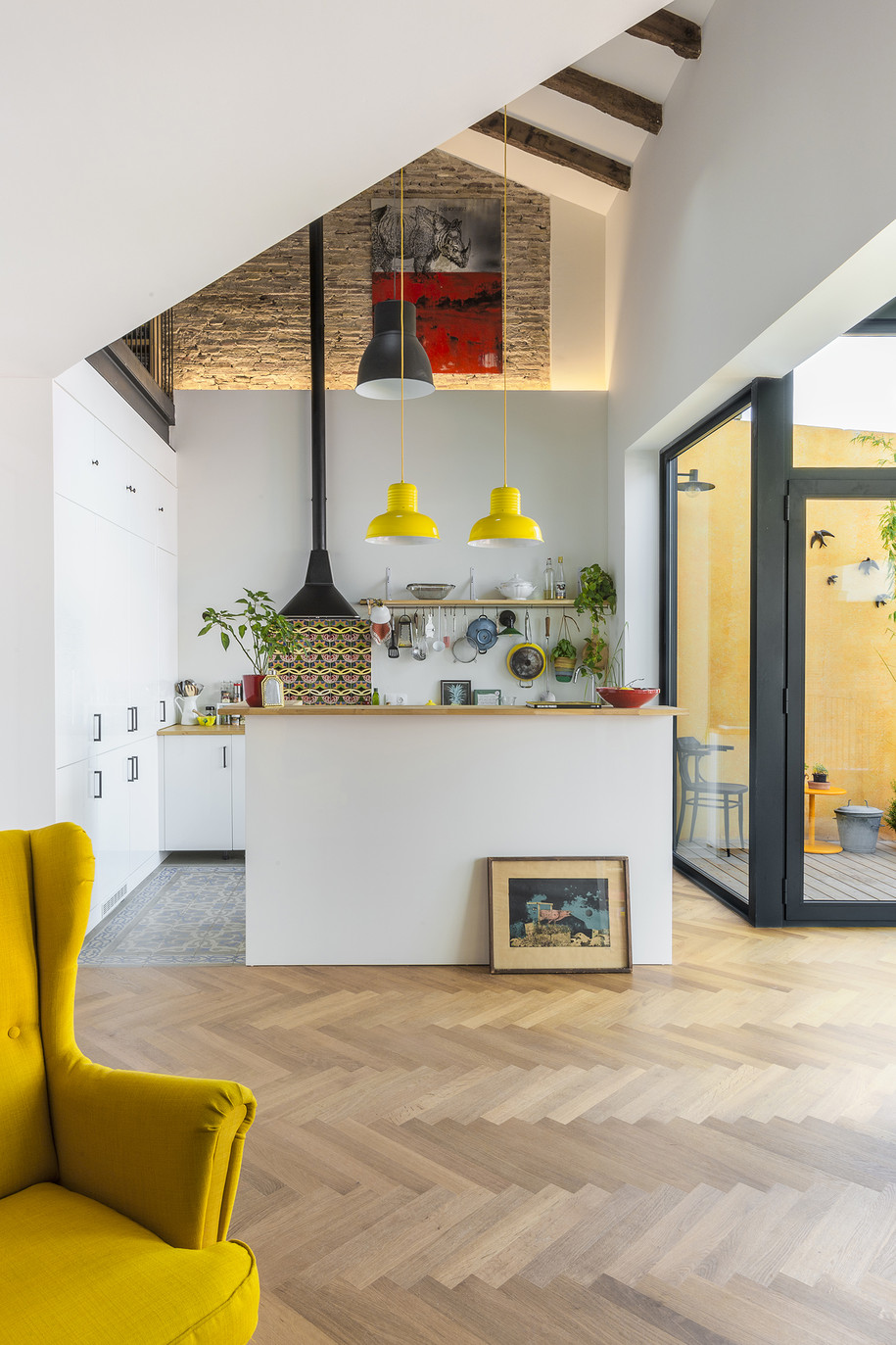
At the back of the house there was a courtyard which was transformed to a garden space, becoming the new heart of the house. In this courtyard our landscape team has designed a proposal with a swimming pool integrated into it, creating benches and relaxation areas, all bordered by different plants and trees.
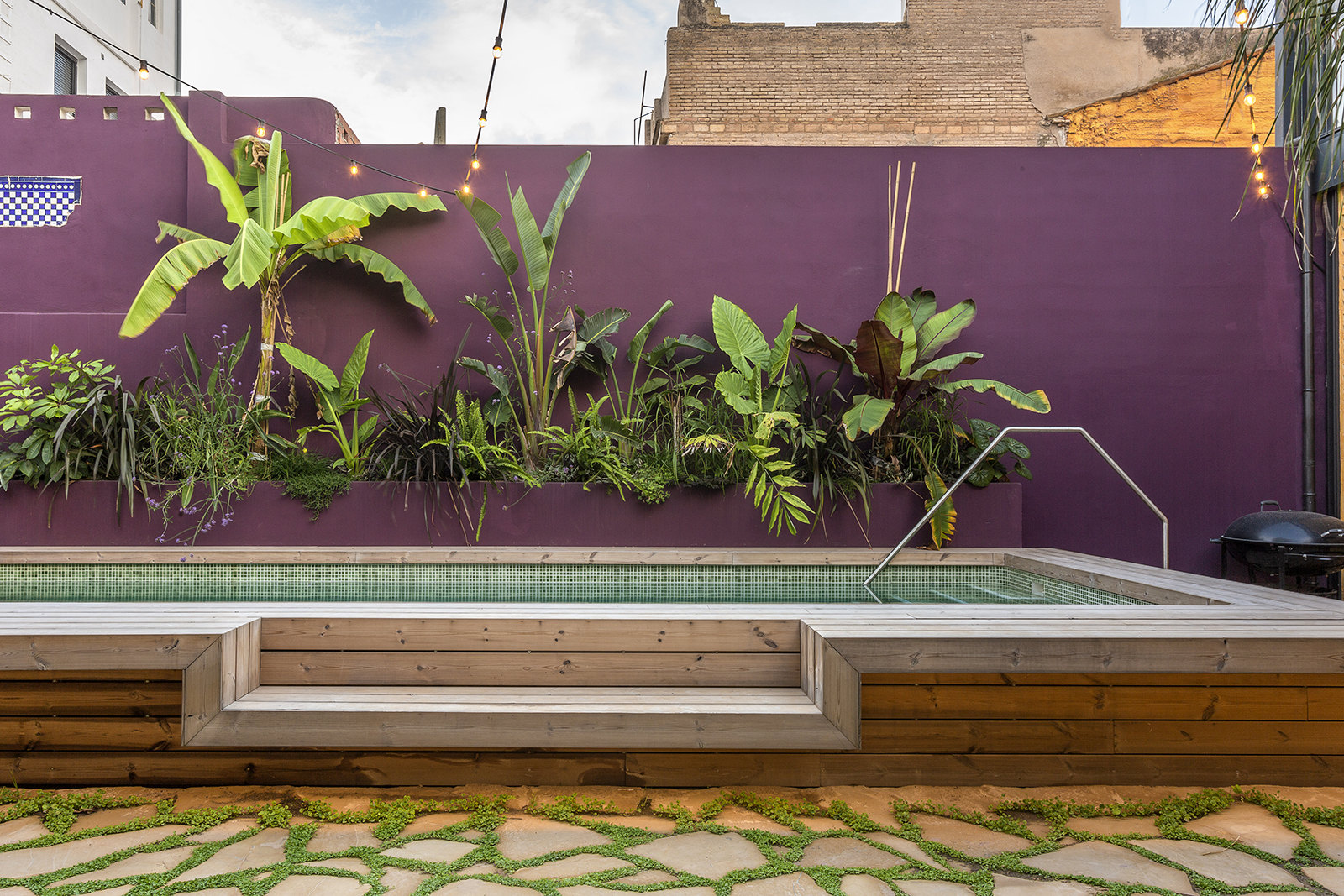
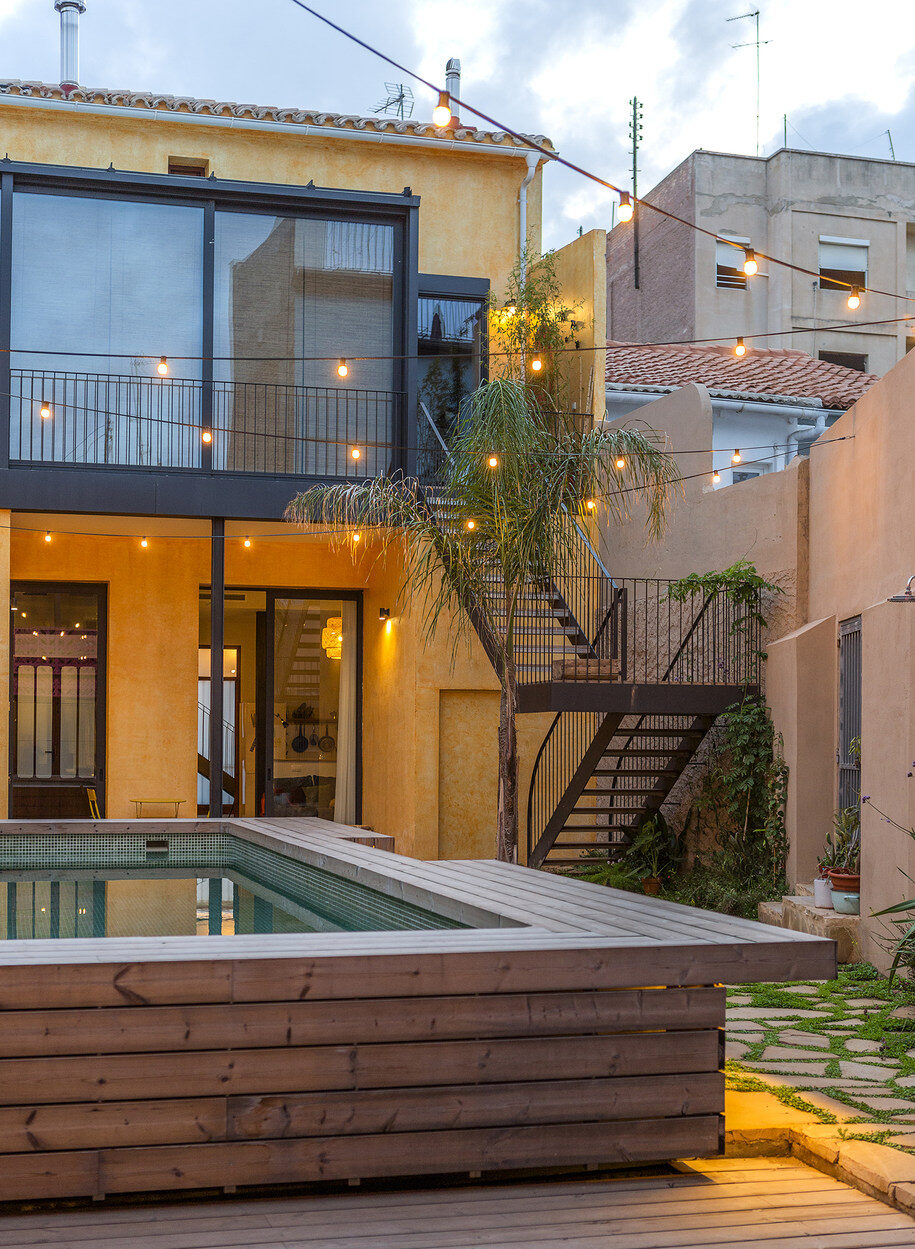
As for the program, despite being a single dwelling, it is proposed the creation of an apartment on the gound floor that will serve friends and family, designing the rest of the building for the daily use.
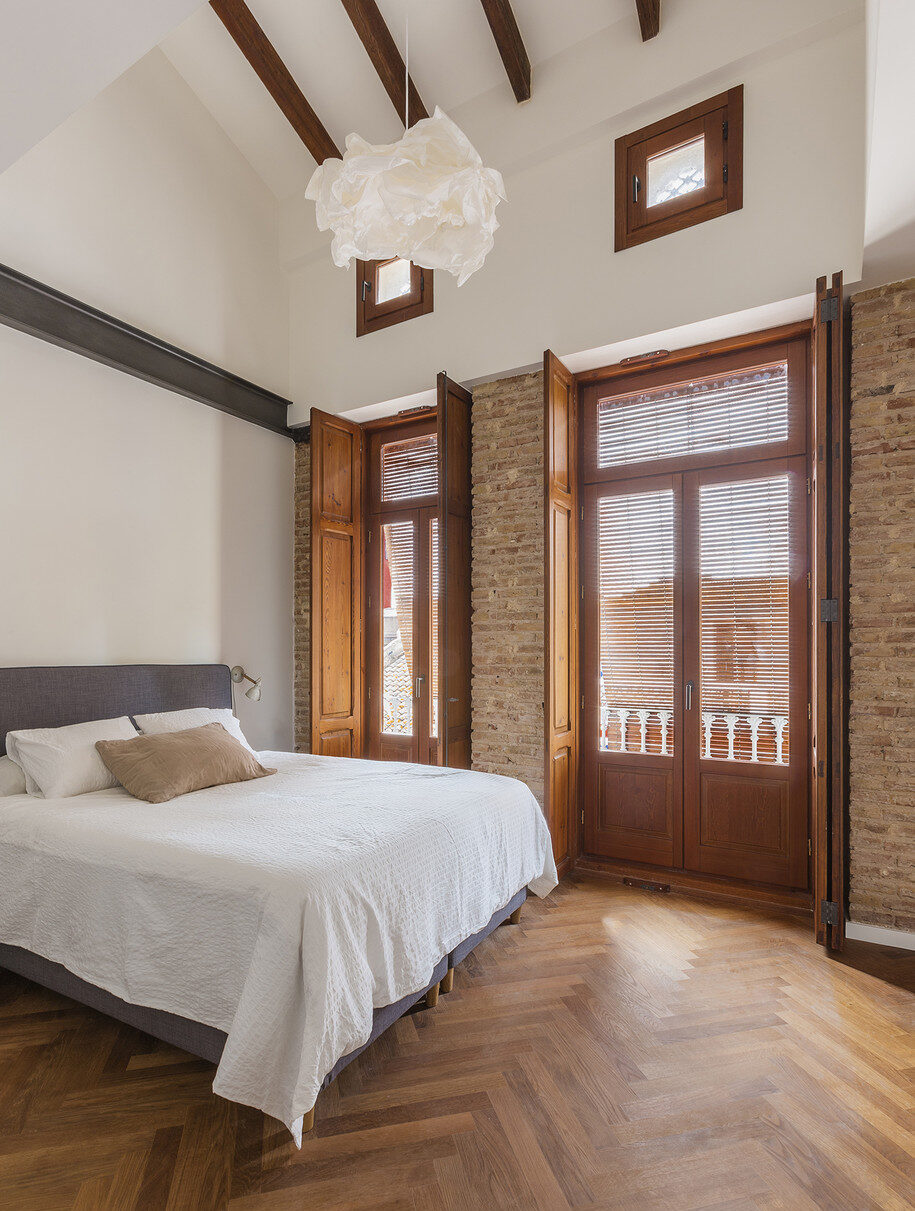
The ground floor apartment, with direct access to the courtyard, consists of two longitudinal bands placed perpendicularly to the street. In one of the bands we place the daytime uses, with a single living-dining-kitchen area, and at the other we place two bedrooms, one facing the courtyard and other facing the street respectively with a piece for the bathroom between both of them.
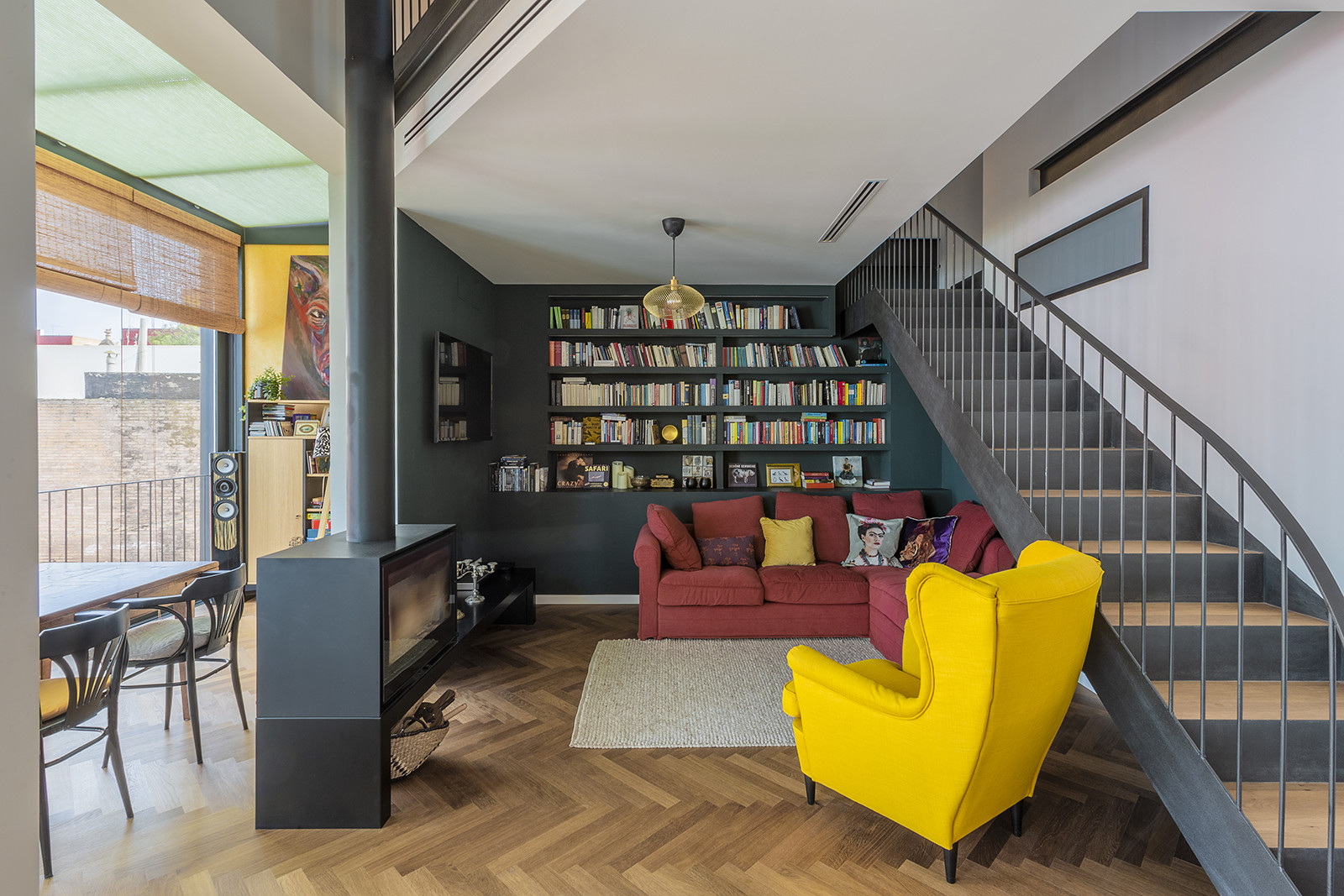
The first floor is accessed, both from the ground floor hallway facing the street and from the courtyard, through a light stair made of black steel. On this floor, the public uses face the courtyard, with the dining area inside a “greenhouse” space.
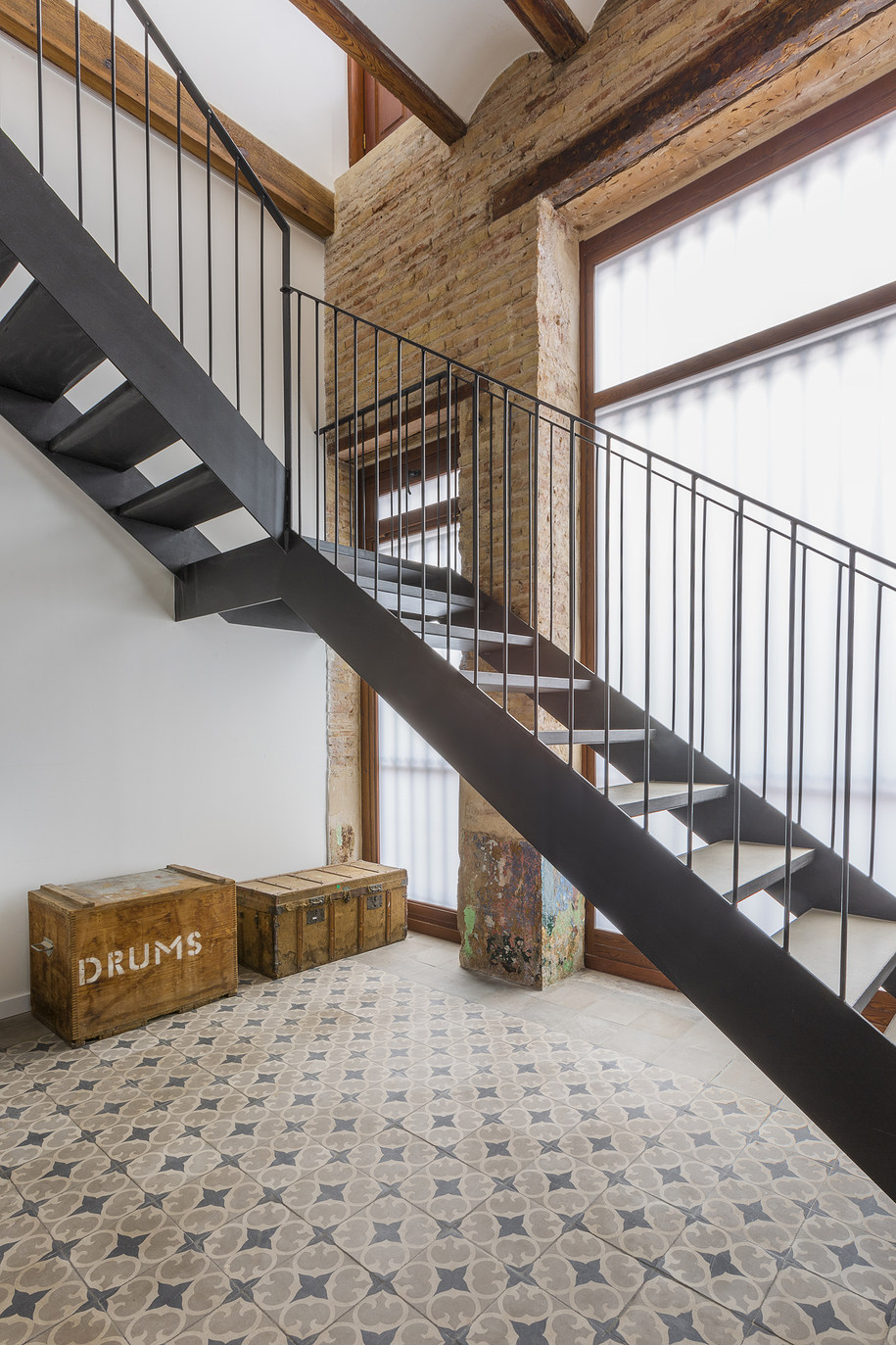
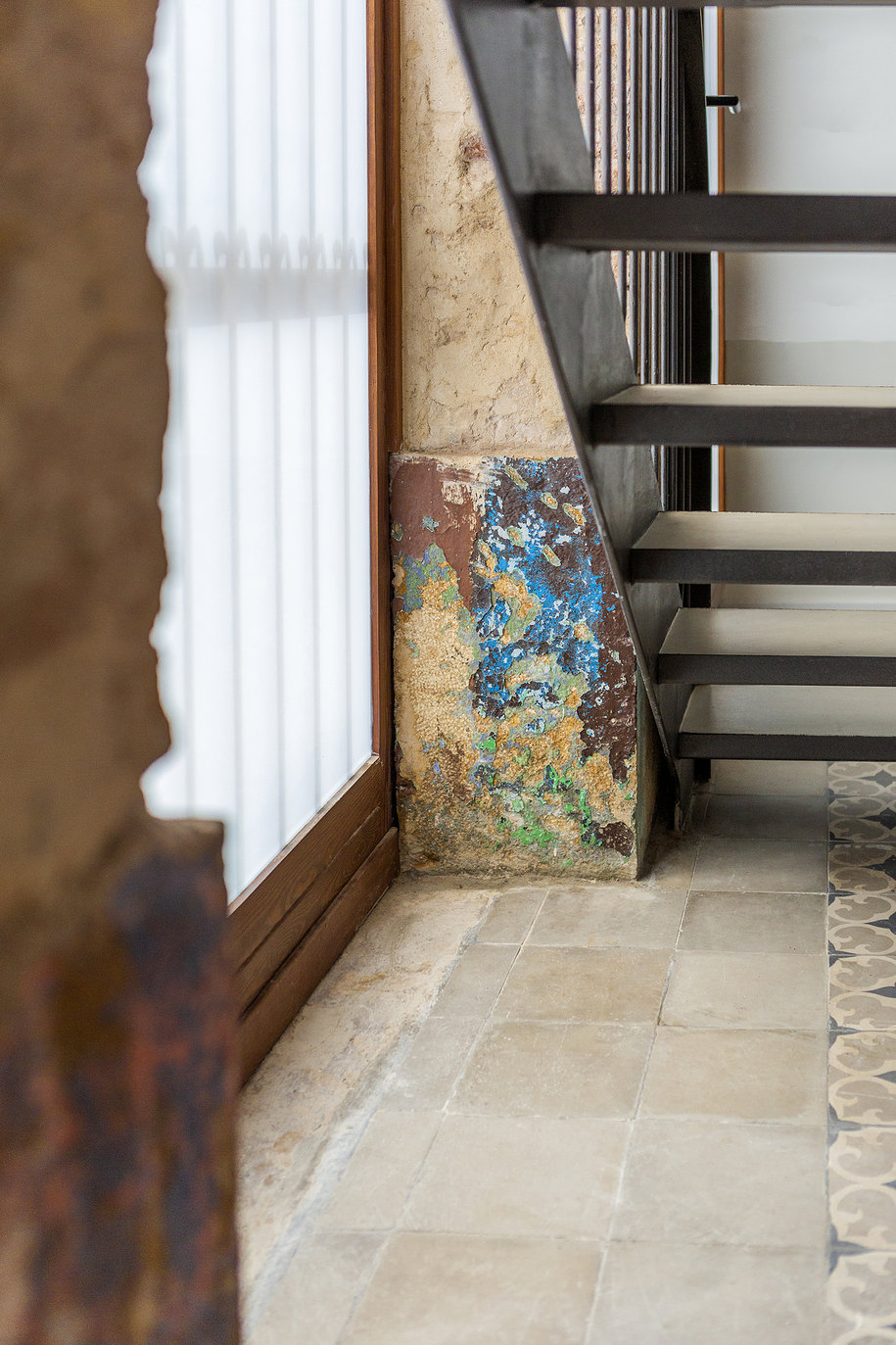
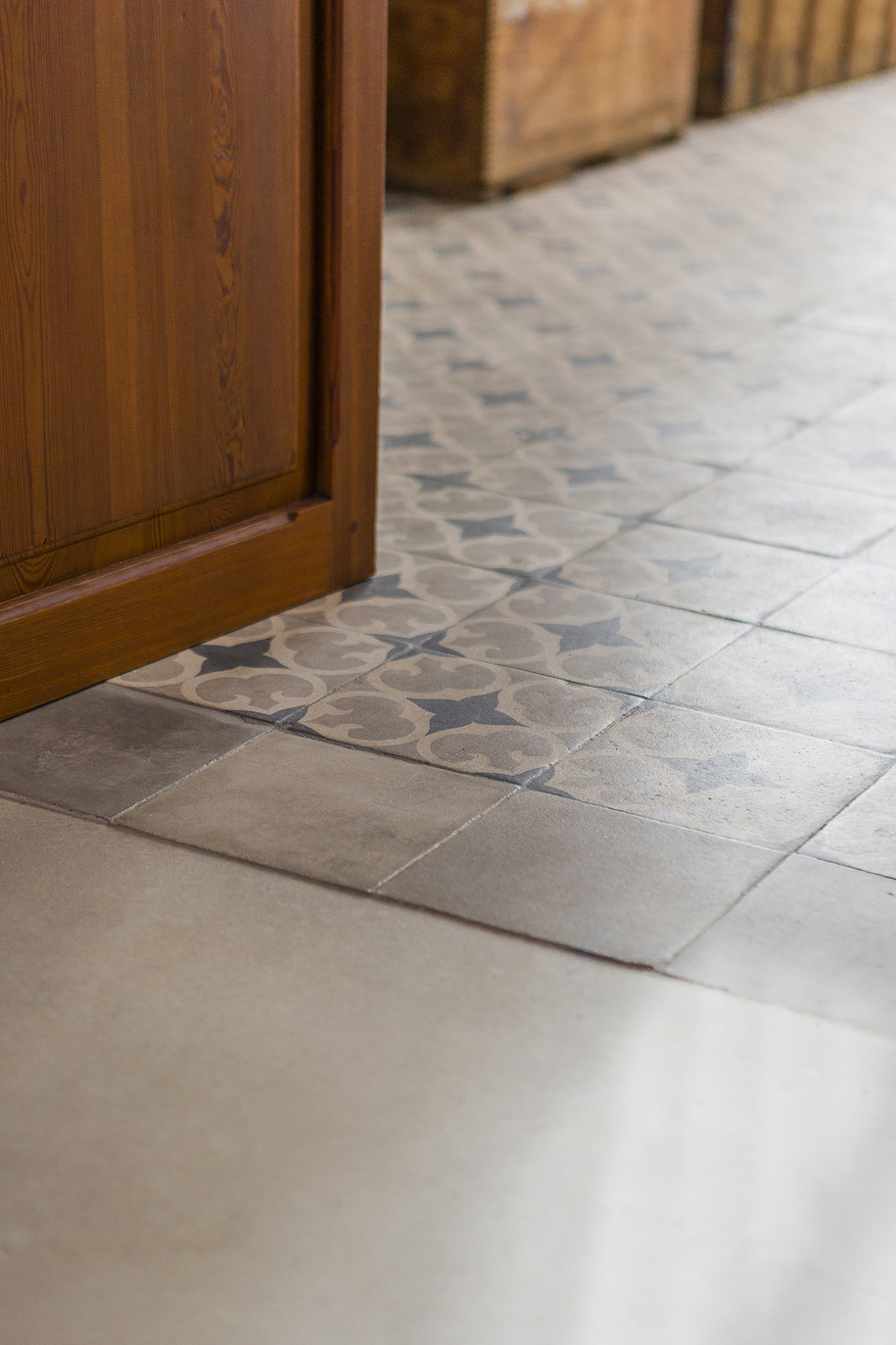
This space, built with sliding enclosures, allows the creation of a changing area that can be both an interior and exterior space that also regulates the climate of the rest of the house. The bedrooms are located on the main façade facing the street, taking advantage of the original size of the openings, which are smaller in scale. The bathrooms are located in an intermediate band and they receive indirect natural light from the rest of the spaces.
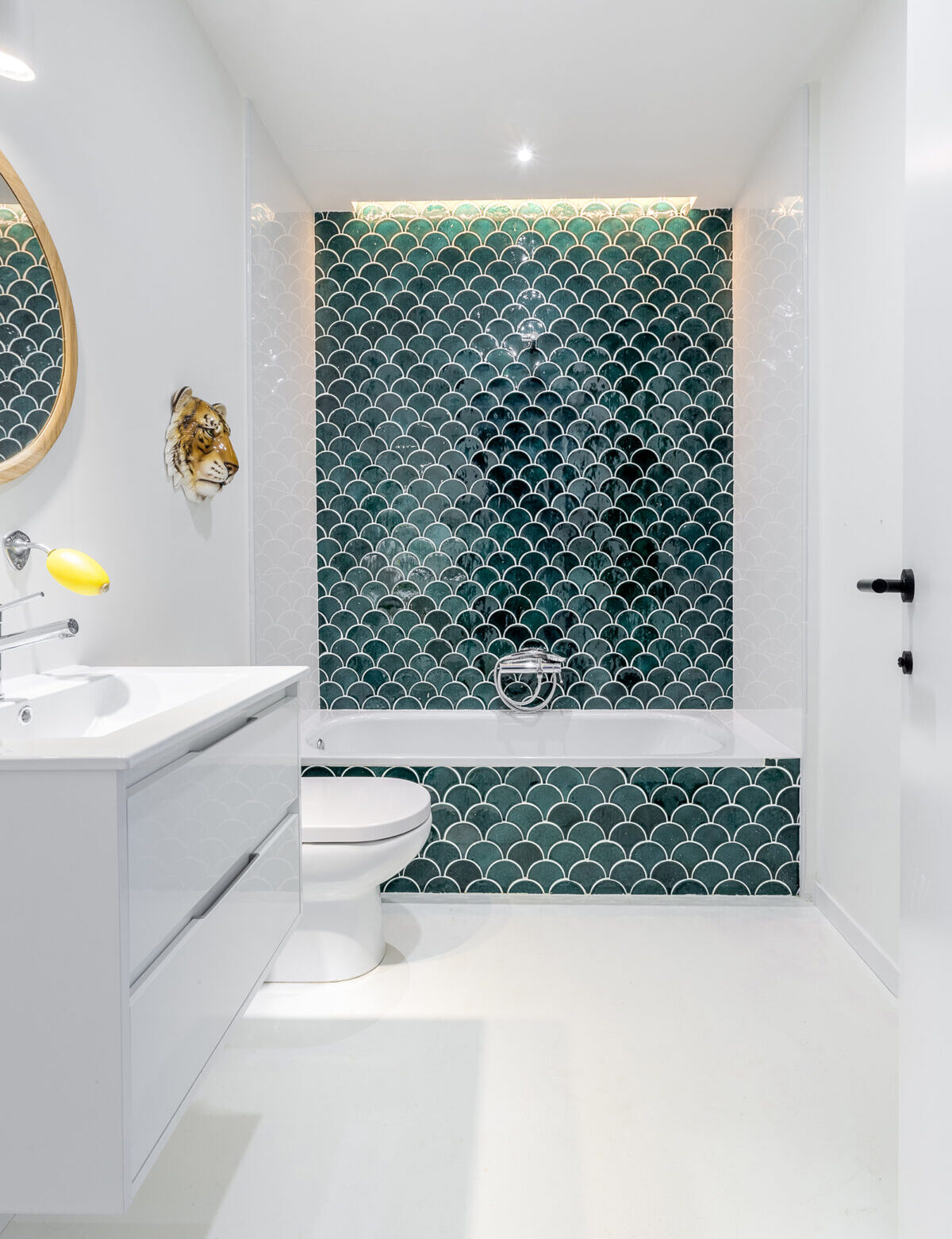
The client was a successful writer, who also asked for a work space, independent from the rest of the house where she could work. For this purpose, the team created a loft that overturns through a double height over the living room and kitchen area. This double height, through the use of diagonals, breaks with the classic orthogonality of the homes in the neighborhood, generating an interesting game of volumes and shapes on the lower floor and allowing better ventilation and lighting of the upper workspace.
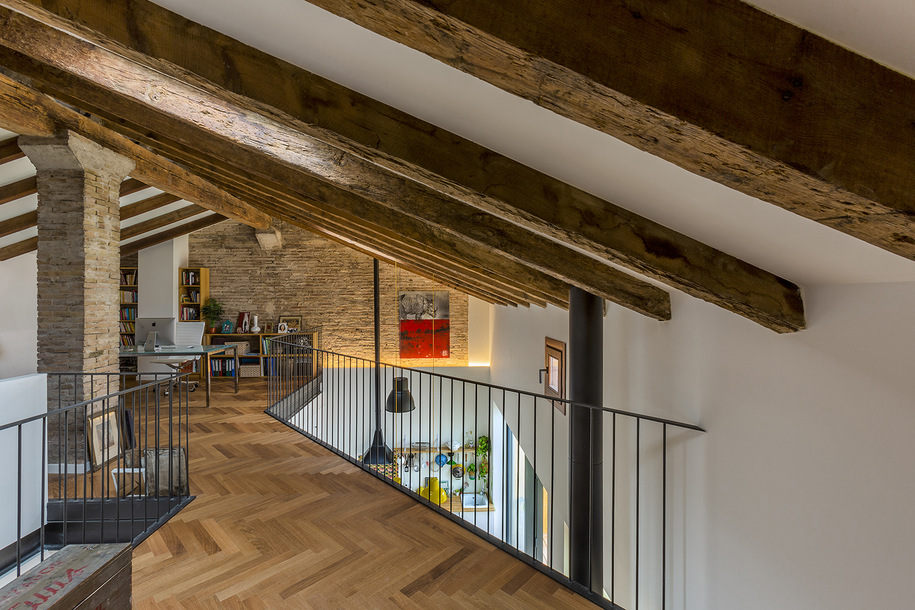
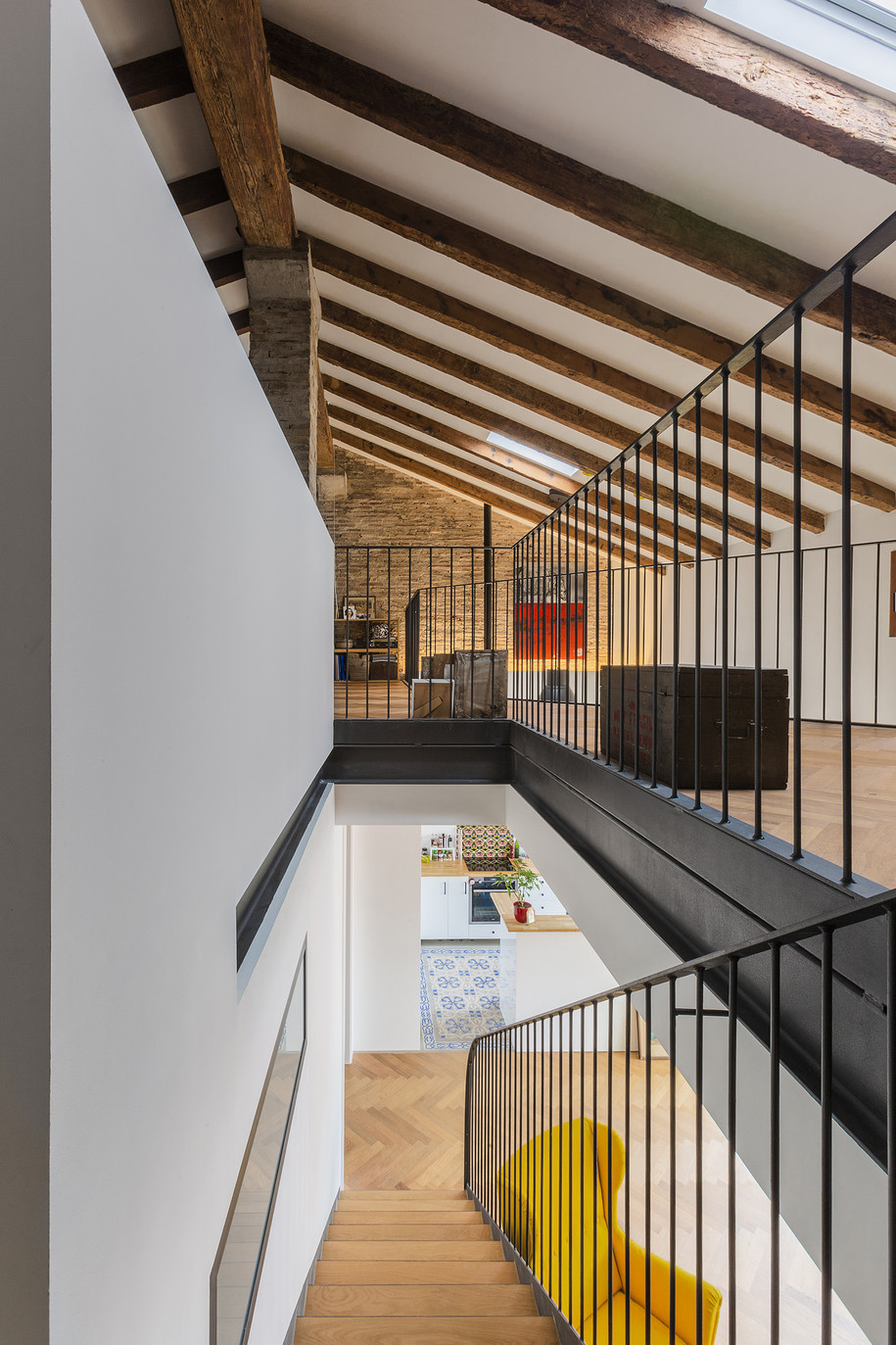
Facts & Credits
Project Title: Casa Verde
Typology: Renovation, Private House, Residential
Location: El Cabanyal, Valencia, Spain
Status: Finished 2021
Area: 260 sq.m.
Arquitecture: SALT Arquitectura (www.saltarquitectura.com)
Project Team: Alberto Torres, David López, Inma Santamargarita
Photography: María Mira
READ ALSO: MG08 flexible dwelling in Madrid, Spain | BURR Studio