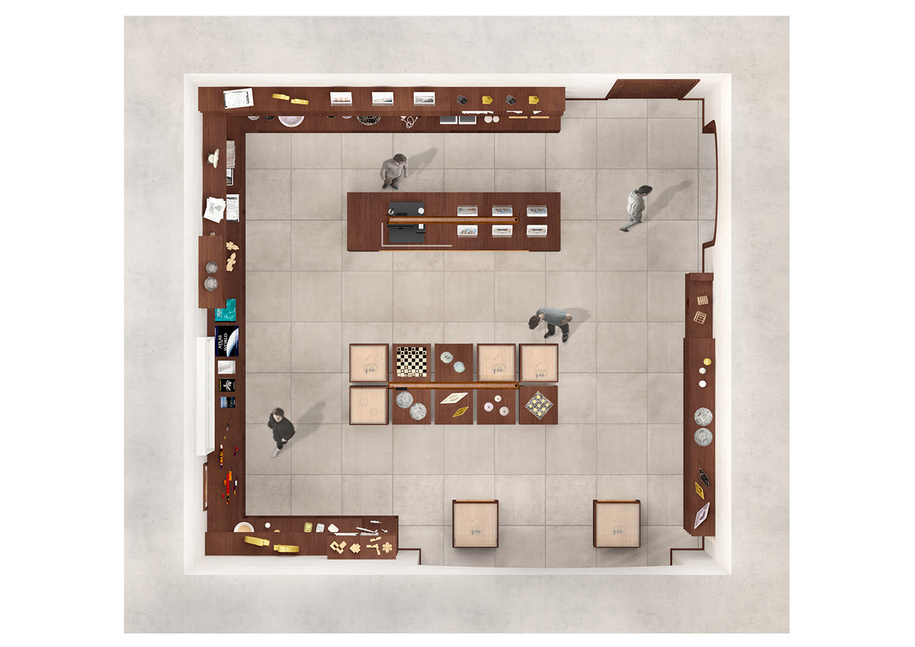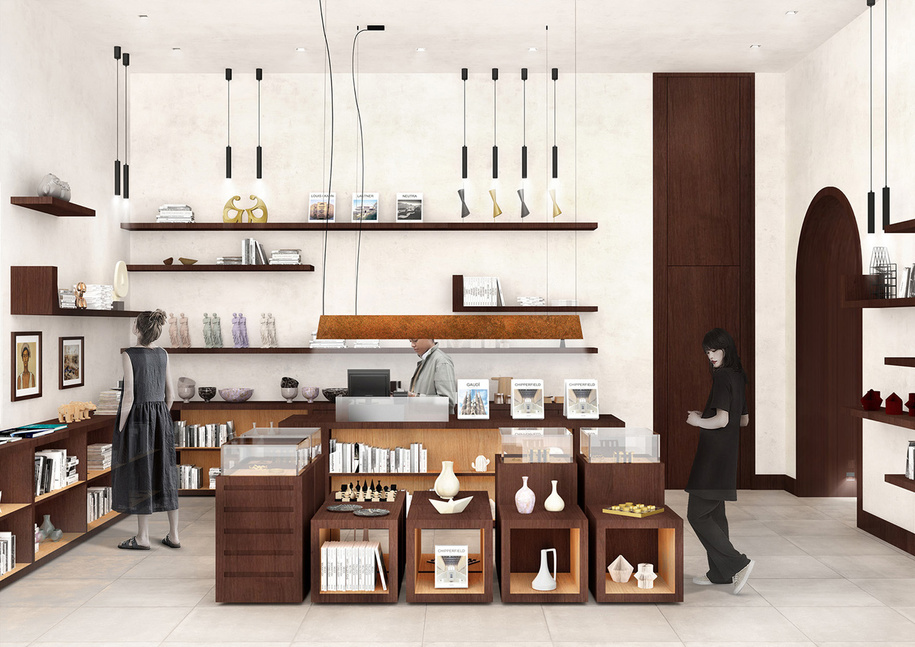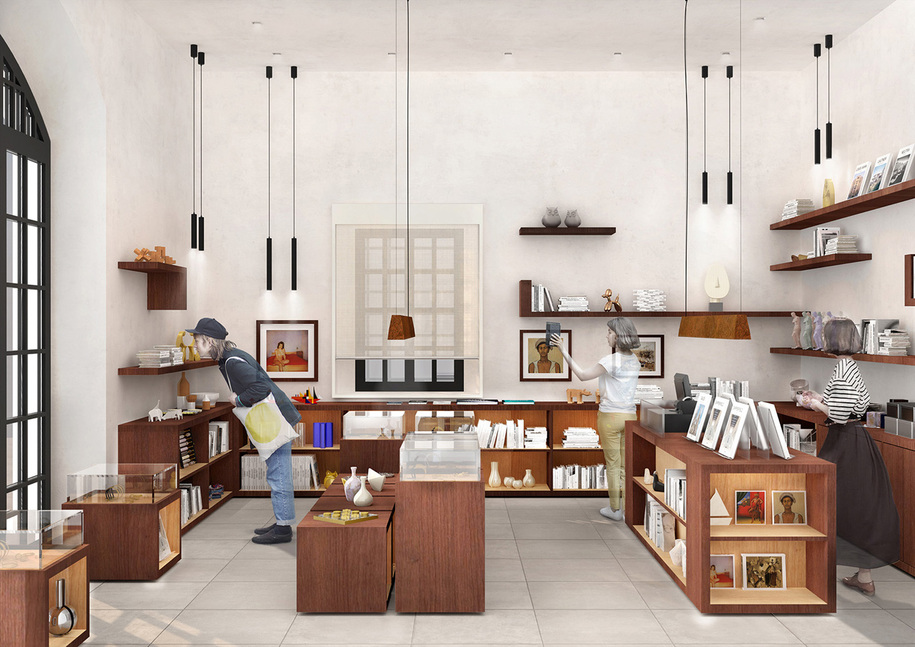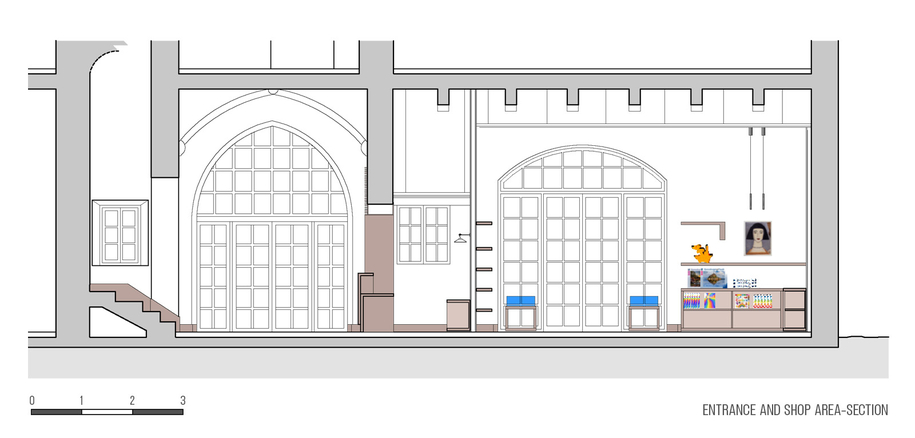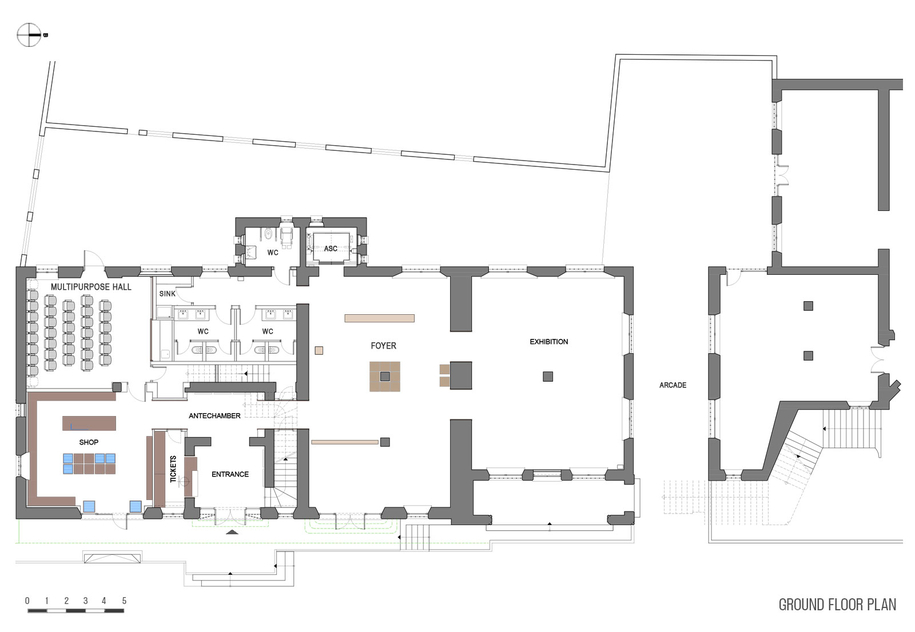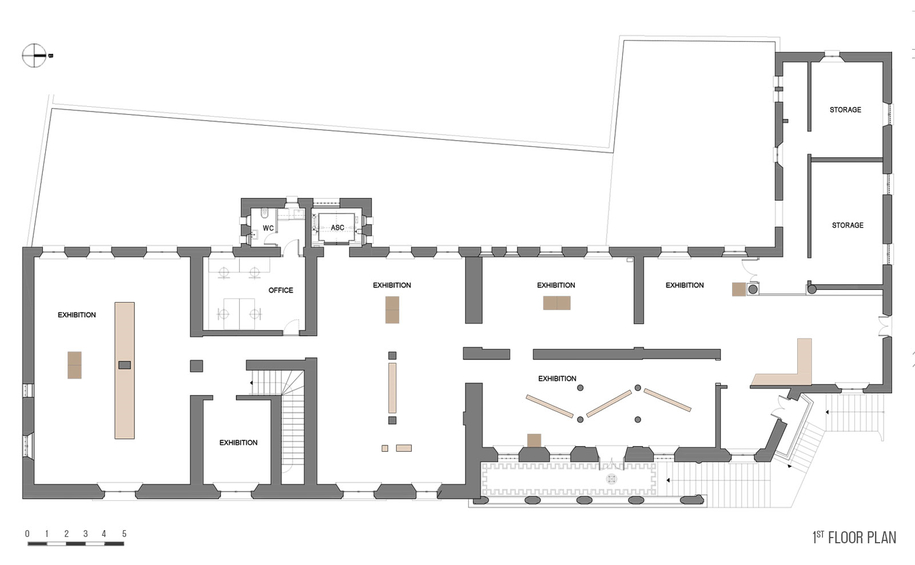Το αρχιτεκτονικό γραφείο DATSARCH επιμελήθηκε το ανάσχεδιασμό της δημοτικής Πινακοθήκης «Ανδρέας Ιωάννου» στη Ρόδο. Αντικείμενο της Αρχιτεκτονικής Μελέτης υπήρξε η λειτουργική αναδιαμόρφωση της γενικής εσωτερικής διάταξης του κτιρίου και ο λεπτομερής σχεδιασμός των χώρων της κεντρικής εισόδου και του πωλητηρίου. Η προσέγγιση στον εσωτερικό σχεδιασμό του κτιρίου ακολουθεί την βασική δομή και την ρυθμολογία του, επιδιώκοντας, με ήπιες παρεμβάσεις, τη αναβάθμιση και την απόδοση ενός χαρακτήρα που θα αρμόζει τόσο στο ίδιο το κτίριο, όσο και στη σημαντική συλλογή που φιλοξενεί.
-text by the authors
Η Πινακοθήκη του Μουσείου Νεοελληνικής Τέχνης του Δήμου Ρόδου «Ανδρέας Ιωάννου» αποτελεί μία από τις παλαιότερες δημοτικές πινακοθήκες της χώρας με μία σημαντική συλλογή έργων. Το κτίριο στο οποίο στεγάζεται είναι διατηρητέο, κατασκευάστηκε κατά την δεκαετία του Μεσοπολέμου και βρίσκεται στη πλατεία Σύμης στην είσοδο της Μεσαιωνικής Πόλης της Ρόδου. Το ύφος του κτιρίου εξωτερικά ακολουθεί την ρυθμολογία των μεσαιωνικών κτιρίων ενώ εσωτερικά αποτελεί ένα μίγμα στοιχείων της δεκαετίας του μεσοπολέμου και μεταγενέστερων παρεμβάσεων. Αντικείμενο της Αρχιτεκτονικής Μελέτης υπήρξε η λειτουργική αναδιαμόρφωση της γενικής εσωτερικής διάταξης του κτιρίου και ο λεπτομερής σχεδιασμός των χώρων της κεντρικής εισόδου και του πωλητηρίου.
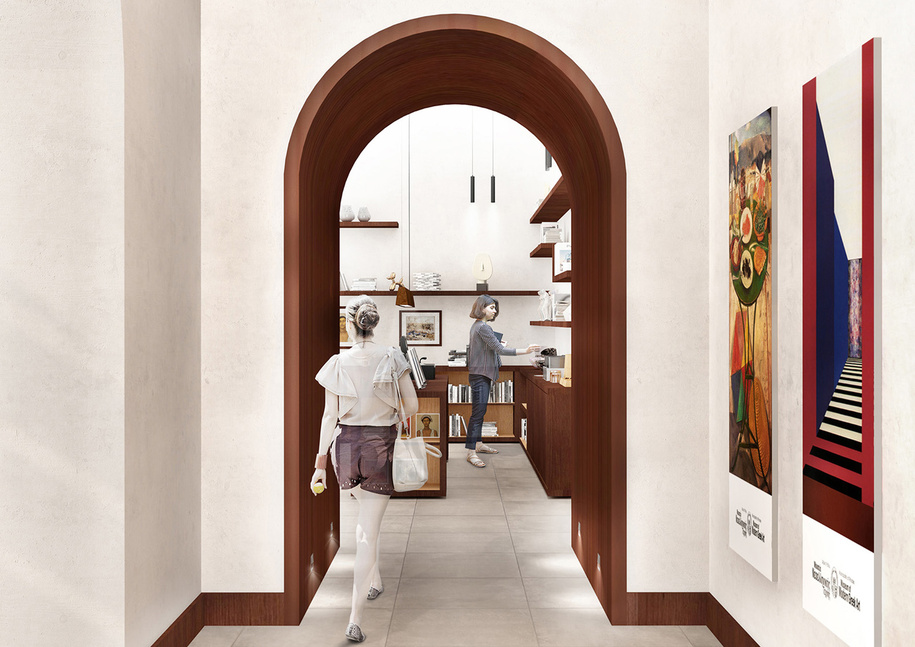
Η προσέγγιση στον εσωτερικό σχεδιασμό του κτιρίου (γενική διάταξη, επίπλωση, τελειώματα) ακολουθεί την βασική δομή και την ρυθμολογία του, επιδιώκοντας, με ήπιες παρεμβάσεις, τη αναβάθμιση και την απόδοση ενός χαρακτήρα που θα αρμόζει τόσο στο ίδιο το κτίριο, όσο και στη σημαντική συλλογή που φιλοξενεί.
Το κτίριο αναπτύσσεται σε τρεις στάθμες, την στάθμη του ισογείου, την στάθμη του μηχανολογικού ορόφου, την στάθμη του ορόφου και περιλαμβάνει τις εξής λειτουργικές ενότητες:
-την ενότητα εισόδου προθαλάμου,
-την ενότητα εκθεσιακών χώρων και περιοδικών εκθέσεων (χώρος πολλαπλών χρήσεων),
-την ενότητα εκπαιδευτικών προγραμμάτων – προβολών ομιλιών κλπ,
-την ενότητα βοηθητικών και υποστηρικτικών λειτουργιών ήτοι: χώροι υγιεινής, γραφεία, μηχανολογικός όροφος, αποθήκη έργων τέχνης.
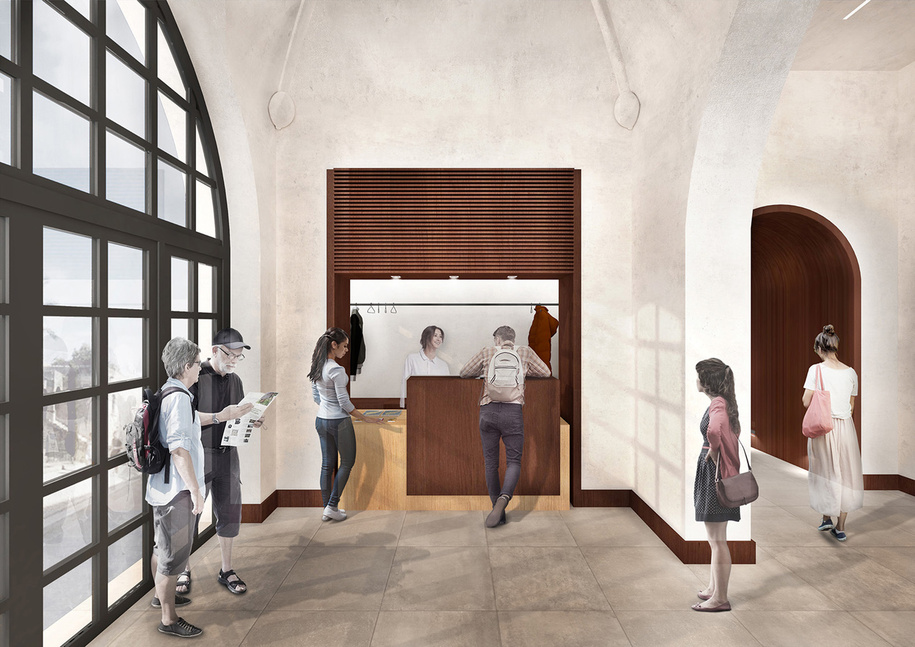
Η διάταξη των λειτουργικών ενοτήτων στο κτίριο πραγματοποιήθηκε σε τρόπον να εξυπηρετούνται με τον βέλτιστο τρόπο οι εκθεσιακές και λειτουργικές ανάγκες.
Η είσοδος στο κτίριο πραγματοποιείται μέσω της υψηλότερης και επιβλητικότερης θύρας του ισογείου. Η οροφή του χώρου της εισόδου είναι διαμορφωμένη σε ένα χαρακτηριστικό για το κτίριο σταυροθόλιο. Στο Νότιο τμήμα της εισόδου τοποθετήθηκε το γκισέ πληροφόρησης – έκδοσης εισιτηρίων και η ιματιοθήκη.
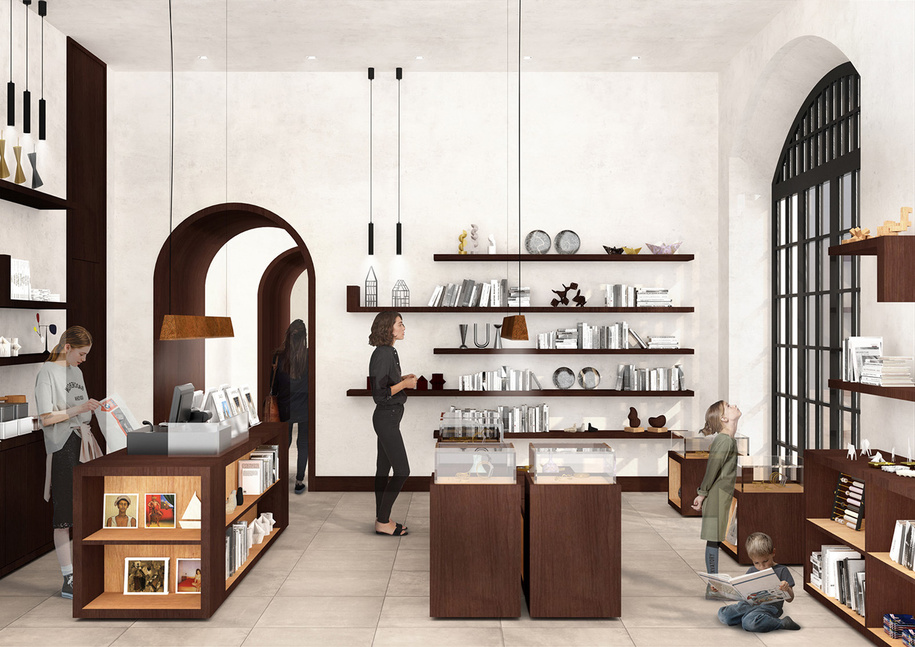
Σε συνέχεια της εισόδου διαμορφώνεται ο Προθάλαμος που οδηγεί προς Νότο στο Πωλητήριο, στο χώρο Εκπαιδευτικών Προγραμμάτων – Αίθουσα Πολλαπλών Χρήσεων και προς Βορρά στο Foyer – Εισαγωγική Ενότητα της έκθεσης.
Ο χώρος του πωλητηρίου τοποθετήθηκε στο Βορειοανατολικό τμήμα του κτιρίου. Η επίπλωση του περιλαμβάνει περιμετρικά ερμάρια και προθήκες, το γκισέ του ταμείου καθώς και ράφια σε ελεύθερη διάταξη στους περιμετρικούς τοίχους. Σε άμεση γειτνίαση με τον χώρο του Πωλητηρίου τοποθετήθηκε ο χώρος Εκπαιδευτικών Προγραμμάτων Πολλαπλών Χρήσεων. Βόρεια του προθαλάμου βρίσκεται το Foyer που φιλοξενεί την εισαγωγική ενότητα της έκθεσης. Από τον χώρο αυτό γίνεται η πρόσβαση προς τον ανελκυστήρα, που οδηγεί προς τον όροφο, προς τον χώρο των Περιοδικών Εκθέσεων και προς τους χώρους υγιεινής των επισκεπτών. Λόγω των ειδικών απαιτήσεων σε ηλεκτρομηχανολογικές εγκαταστάσεις προστέθηκε μηχανολογικός όροφος ώστε να τοποθετηθεί ο σχετικός εξοπλισμός.
Το μεγαλύτερο μέρος του ορόφου καταλαμβάνουν οι εκθεσιακοί χώροι όπου εκτίθεται η μόνιμη συλλογή. Στη στάθμη αυτή τοποθετούνται επίσης οι χώροι του προσωπικού και η αποθήκη των έργων τέχνης της συλλογής.
Credits & details
Θέση έργου: Μεσαιωνική πόλη της Ρόδου, Δωδεκάνησα
Εργοδότης: Δήμος Ρόδου
Ανάδοχος: ΑΔΚ ΑΕ
Αρχιτεκτονική μελέτη: DATSARCH (Daria Tsagaraki Architects)
Συνεργάτες Αρχιτέκτονες: Ξ. Τσιώνη , Γ. Αποστολόπουλος, Ζ. Καλλιάνου, Σ. Ψαλτάκου
3D απεικονίσεις: Ι. Καλυβιώτη, Σ. Τριανταφύλλου
Μουσειολογική μελέτη: Ε. Κουτσουδάκη
Ηλεκτρομηχανολογική μελέτη: EMG
Συνολική επιφάνεια κτιρίου: 1.104 μ²
DATSARCH architecture office redesigned “Andreas Ioannou” Art Gallery of the Museum of Modern Greek Art in Rhodes. The brief included the functional remodeling of the layout of the building and the detailed design of the main entrance and the shop. The concept design regarding the interior of the building aimed at retaining the existing structure and rhythm. Therefore, the gentle and subtle interventions, that were introduced, tried to upgrade and highlight the significance of both the existing build fabric and the artifacts that it hosts.
-text by the authors
The “Andreas Ioannou” Art Gallery of the Museum of Modern Greek Art of the Municipality of Rhodes is one of the oldest galleries in the country; housing an important collection of artwork. The Gallery is hosted in a listed building, constructed during the Interwar Decade, which is located in Symi Square at the entrance of the Medieval City of Rhodes. The façades of the building retain the rhythm and elements of a medieval building, while internally it appears to be an amalgamation of elements of the Interwar Decade and later interventions. The brief included the functional remodeling of the layout of the building and the detailed design of the main entrance and the shop.
The concept design regarding the interior of the building (general layout, furnishing, finishes) aimed at retaining the existing structure and rhythm. Therefore, the gentle and subtle interventions, that were introduced, tried to upgrade and highlight the significance of both the existing build fabric and the artifacts that it hosts.
The building has three levels, the ground floor level, the mechanical mezzanine floor level, the first floor level and is sub-divided to the following functional sections:
-the antechamber,
-the temporary and periodical exhibition spaces (multipurpose space),
-the spaces for hosting educational program events, screenings and conferences etc.,
-the auxiliary and supporting spaces such as: sanitary facilities, offices, mechanical mezzanine floor level, artwork warehouse.
The layout of the above sections in the building was designed in a way that optimally serves the artwork exhibition and functional needs of the gallery.
The entrance to the building is through the tallest and most imposing door on the ground floor. The ceiling of the entrance area is shaped in a characteristic groin vault. In the southern part of the entrance was placed the information counter – ticket issuance and the cloakroom.
Following the entrance, the visitor is found at the Antechamber which functions as a threshold that leads to the Museum Shop, the Educational Programs – Multipurpose Spaces to the south and to the Exhibition Foyer to the north.
The Museum Shop was designed in the northeastern part of the building. Its furniture included display cabinets and showcases, the cash register counter as well as shelving on the surrounding walls. In immediate vicinity to the Shop, the Educational Programs – Multipurpose Spaces were allocated. To the north of the Antechamber is the Exhibition Foyer, from where the elevator to the first floor is accessible. Furthermore, the Exhibition Foyer borders the Periodical Exhibitions space and the visitors’ sanitary areas. Due to the special requirements in electromechanical installations, a mechanical mezzanine floor level was added to place the relevant equipment.
The first floor level is mainly occupied by the Exhibition spaces where the permanent collection of the Gallery is displayed. At this level the offices and the artwork warehouse of the collection are also located.
Plans
Credits & details
Location: Medieval city of Rhodes island, Dodecanese, Greece
Owner of the project: Municipality of Rhodes
Contractor: ADK SA
Architectural design: DATSARCH (Daria Tsagaraki Architects)
Project team: X. Tsioni , G. Apostolopoulos, Ζ. Kallianou, S. Psaltakou
3D Visualization: I. Kalyvioti, S. Triantafillou
Exhibition design: E. Koutsoudaki
Εlectromechanical study: EMG
Bua: 1.104 m²
READ ALSO: CASA VERDE in Valencia, Spain | by SALT Arquitectura
