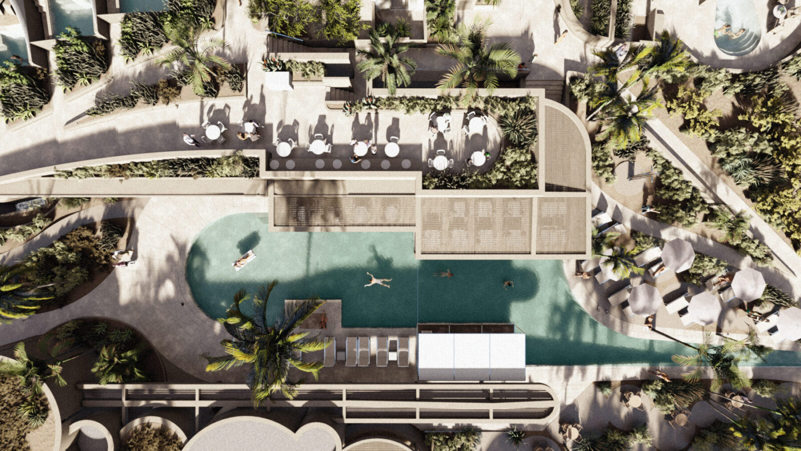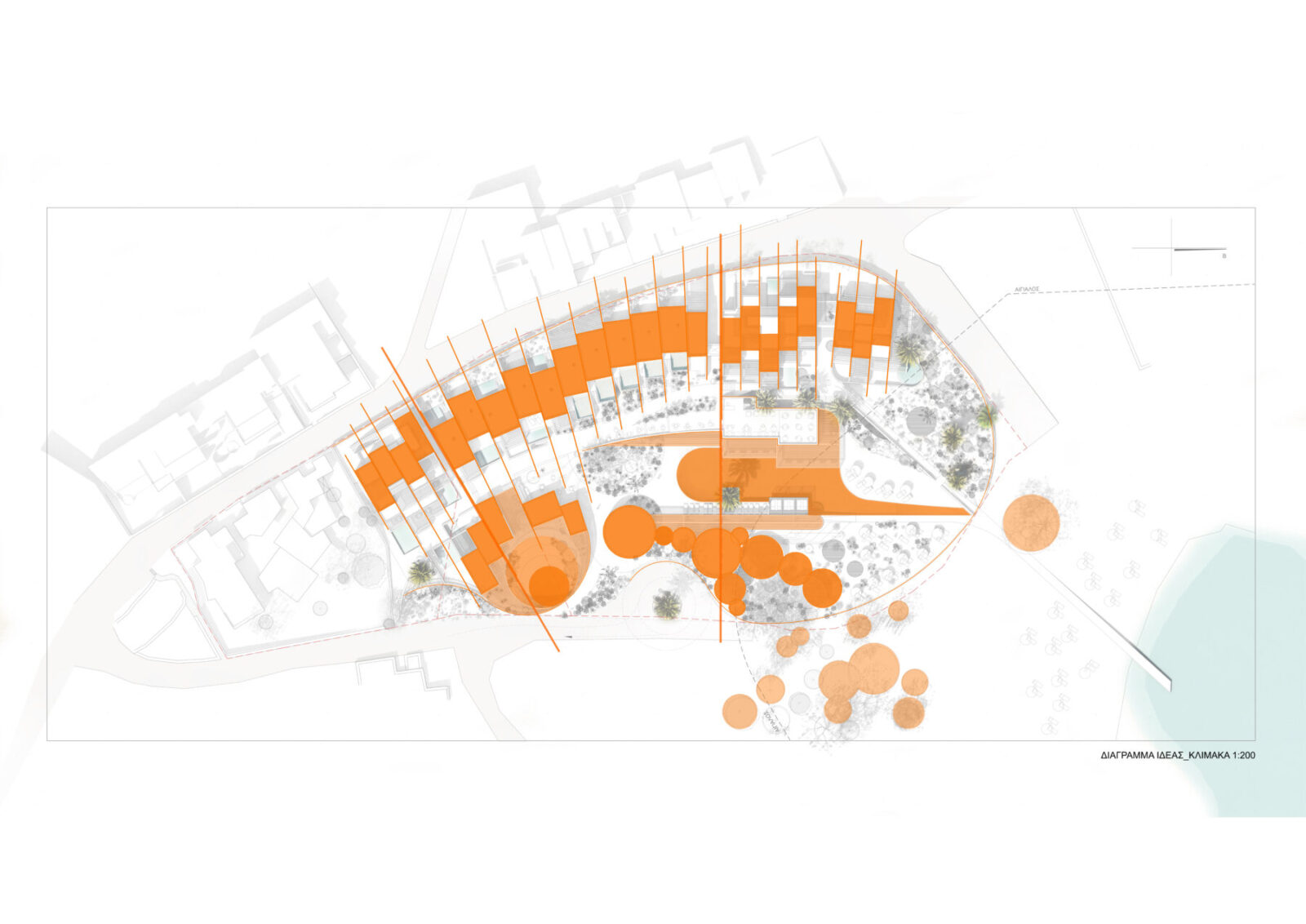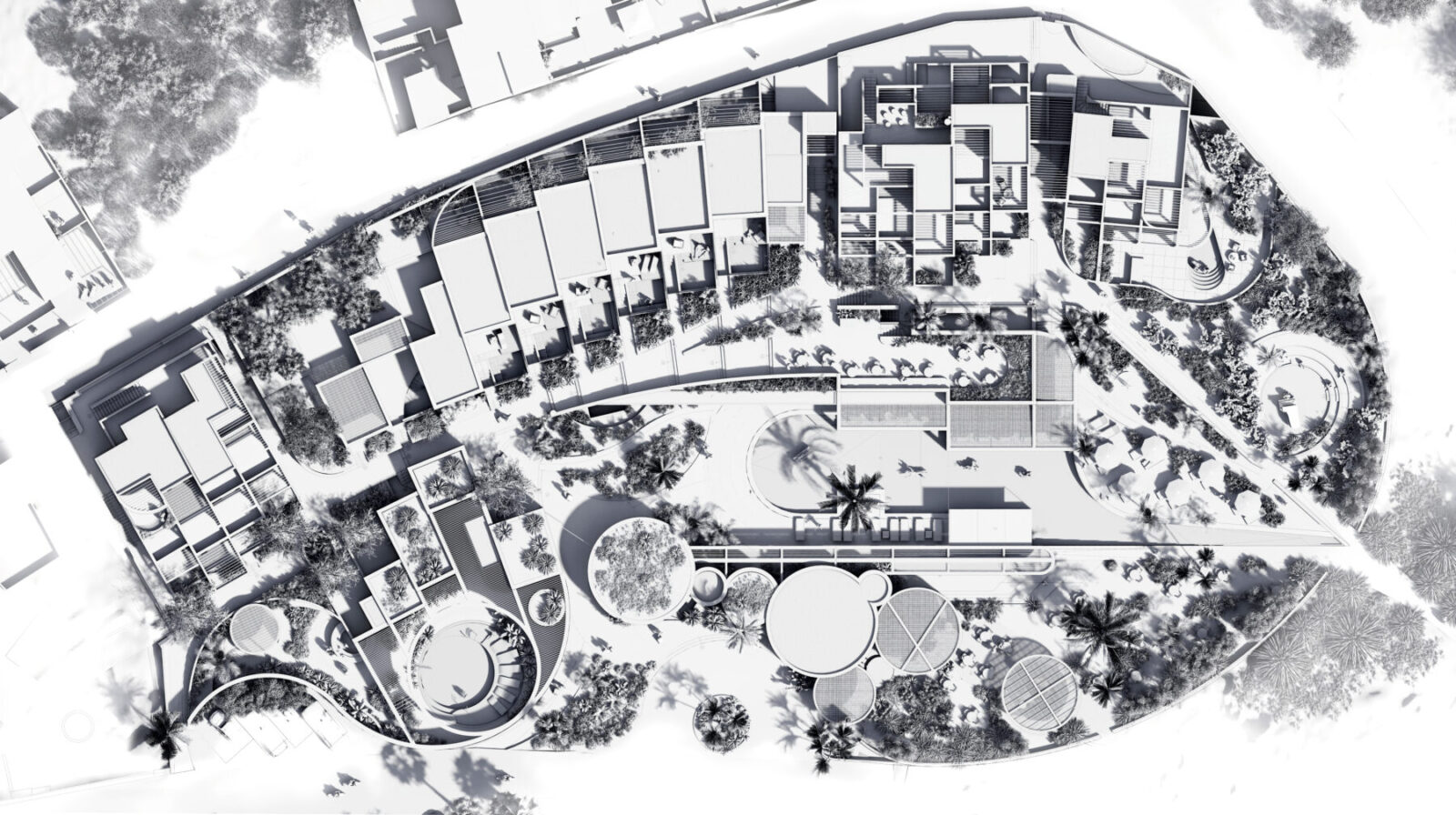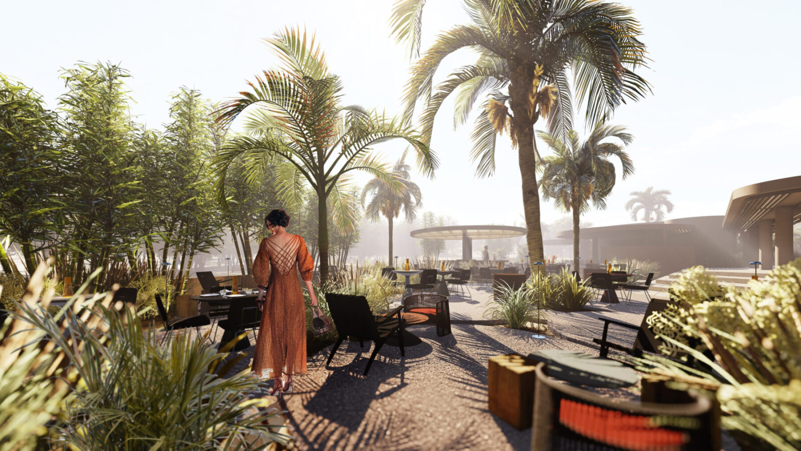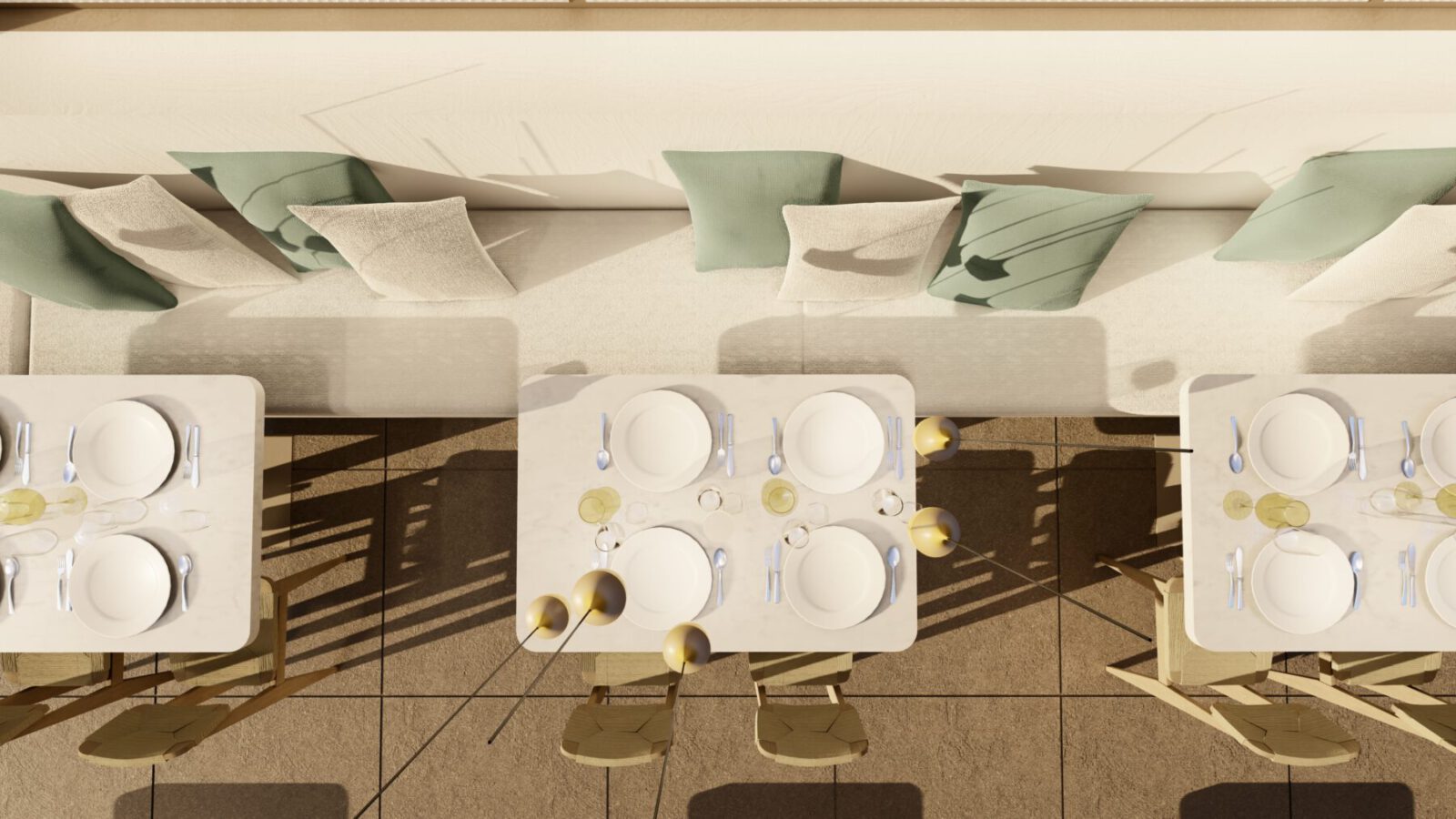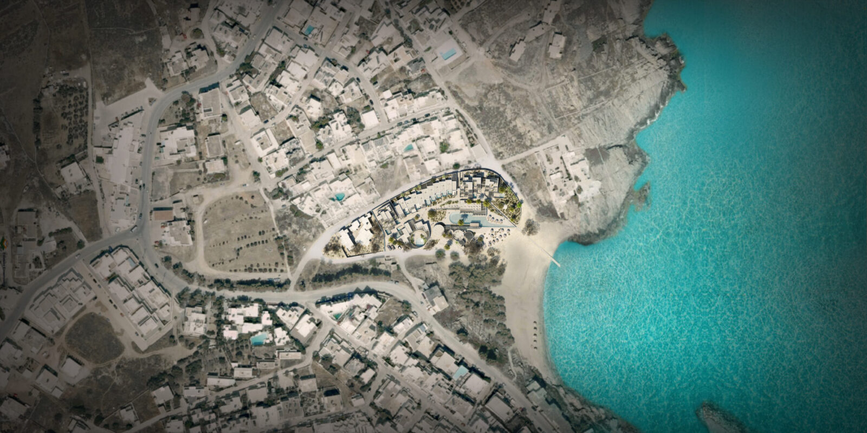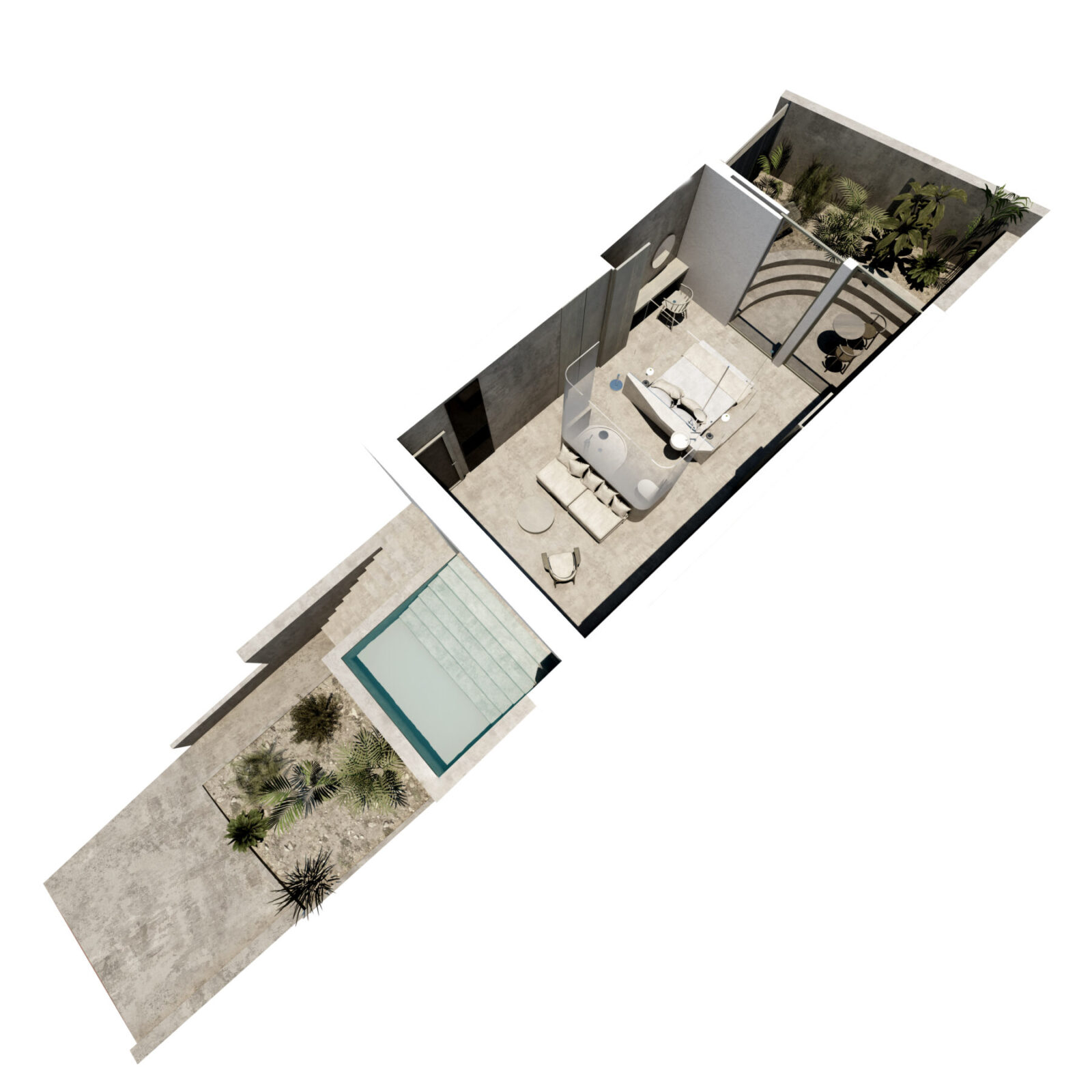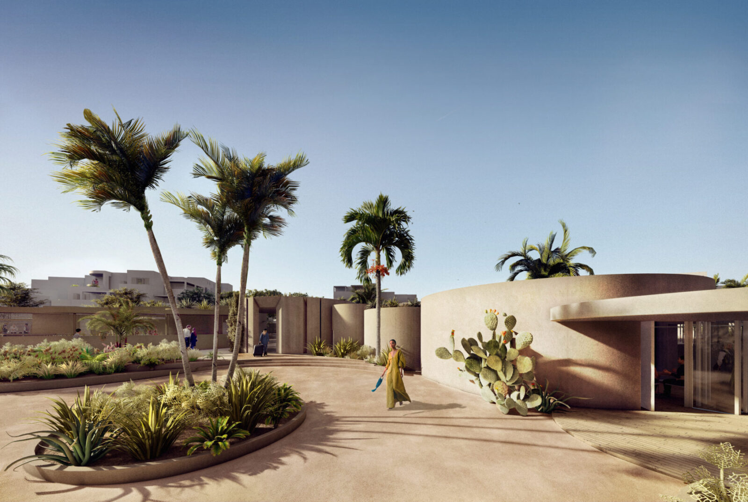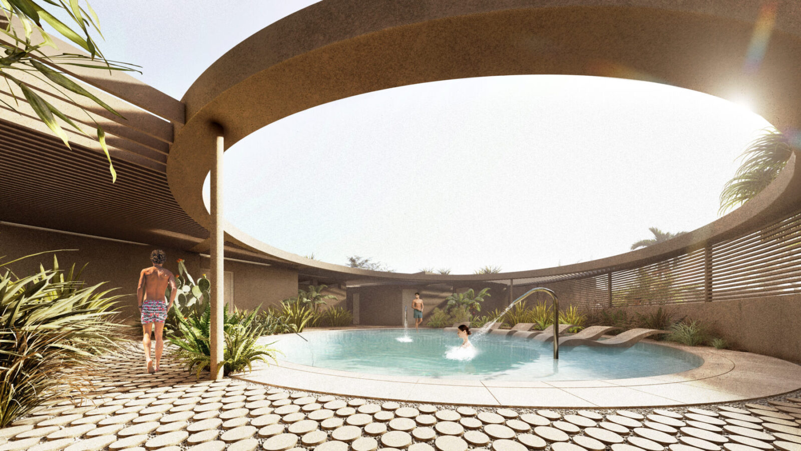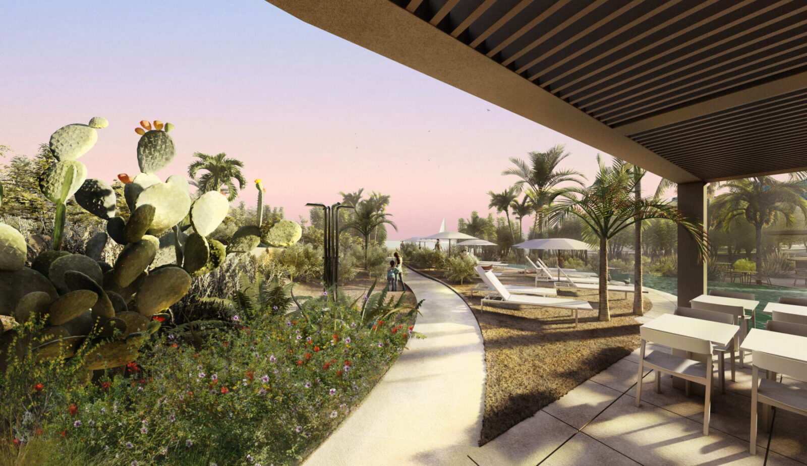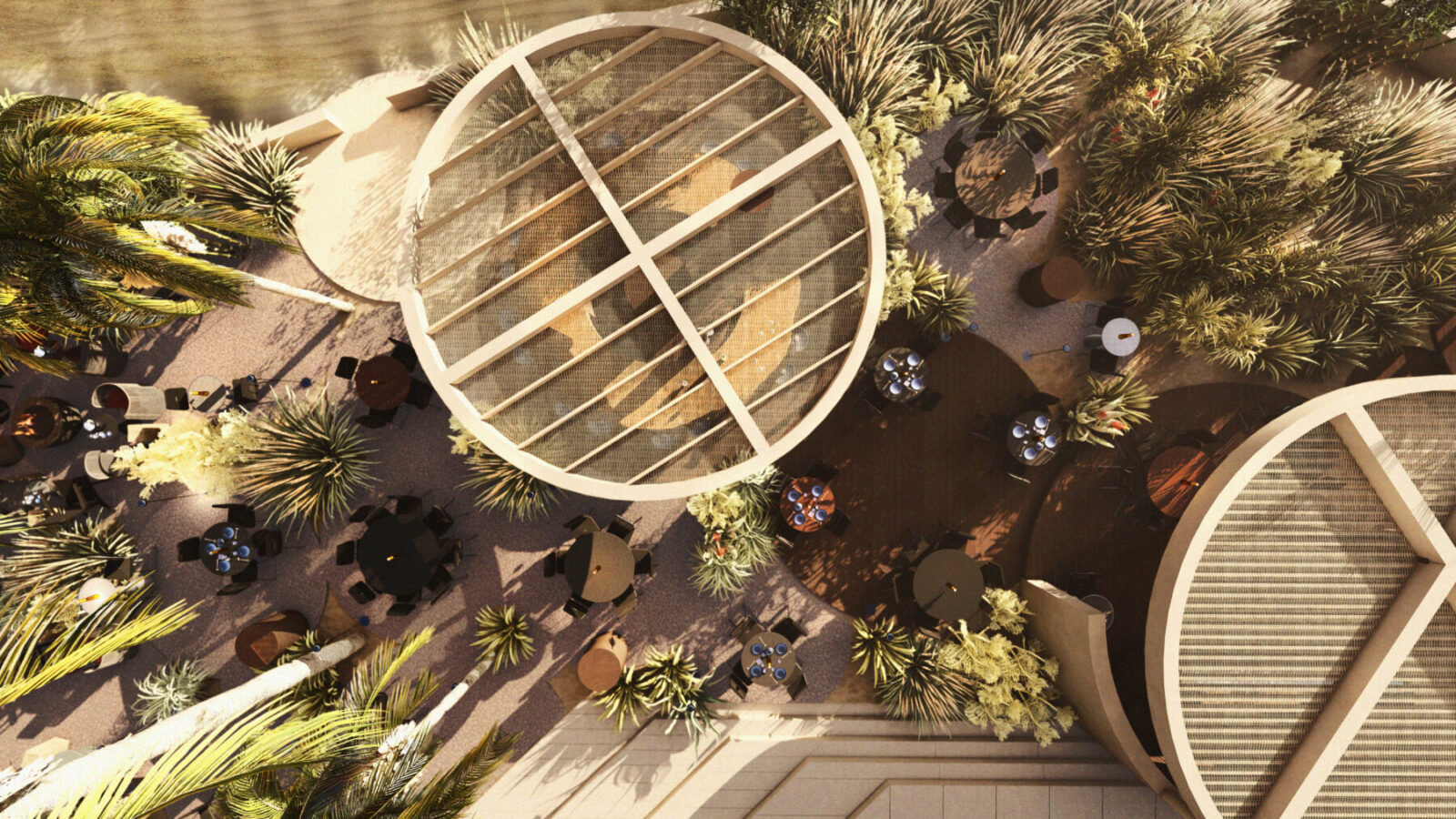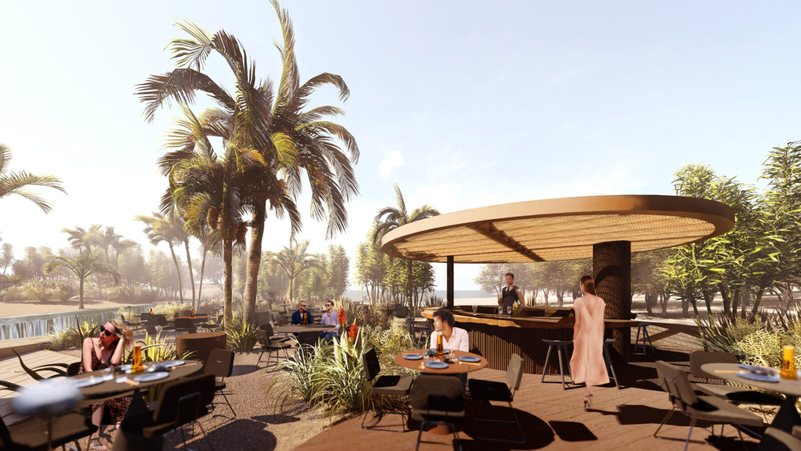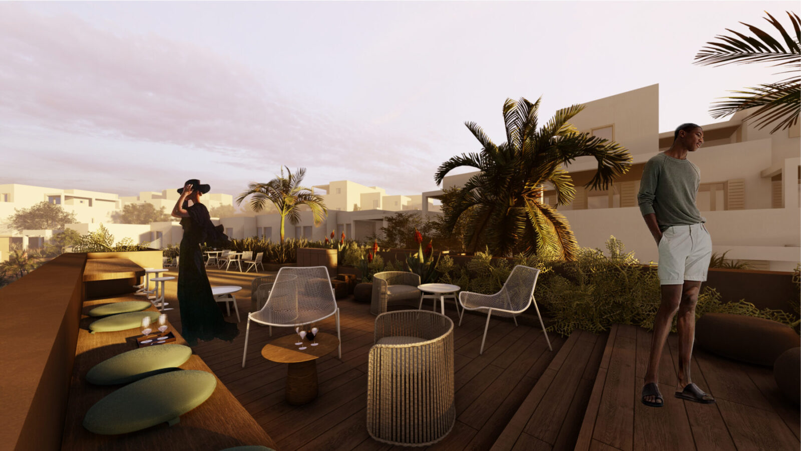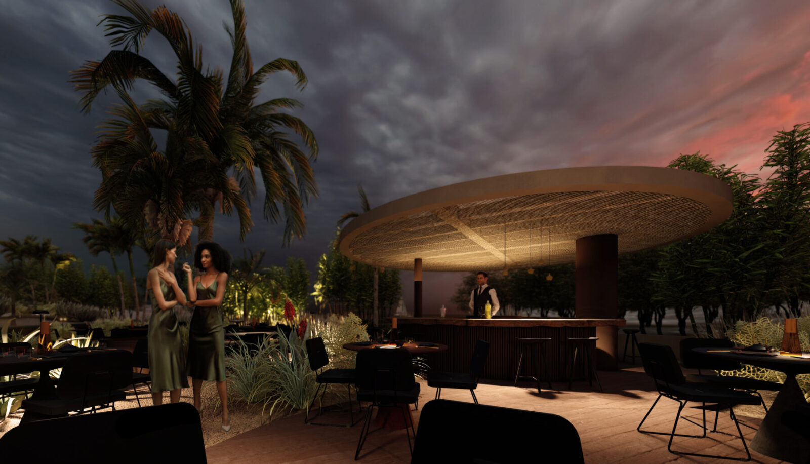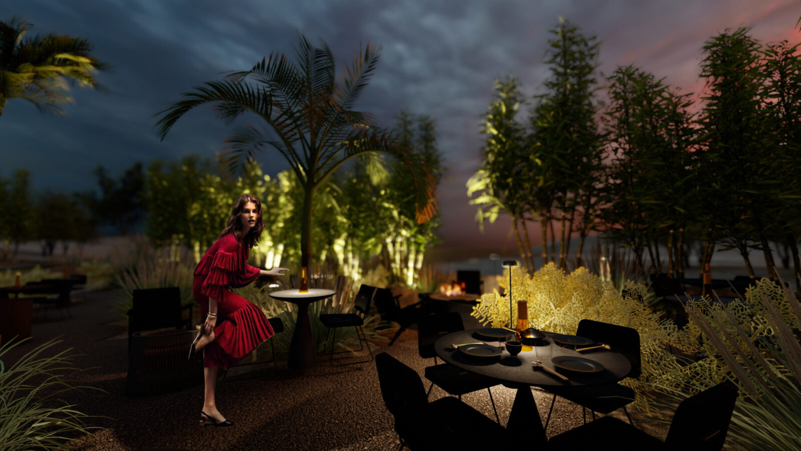In Paros island, the new renovation project designed by Tense Architecture Network, located in Piperi area, aims to transform an old hotel structure to a modern seaside resort. The new volumes dialogue with the old ones embodying the Cycladic scale through the use of the room capsules.
A number of open common spaces like restaurants, bars or gardens spread organically around the central area of the resort, where the main swimming pool is located. Existing buildings and their additions coloured white, while earth-toned volumes and structures ensure the visual continuity with the surroundings and the adjacent beach.
-text by the editor
Piperi, or Capsicum from the Latin Capsa: box, case, capsule. The new seaside Resort attempts to radically transform two existing shells adjacent to Piperi Beach. The integration of the newly built with the existing buildings is achieved through the repetition of the motif of the capsule itself – embodying the Cycladic scale: a box, a Cycladic volume, a hotel room. The whole is being organized and redefined: the old shells are adapting to this newly inserted condition –now operating together as one.
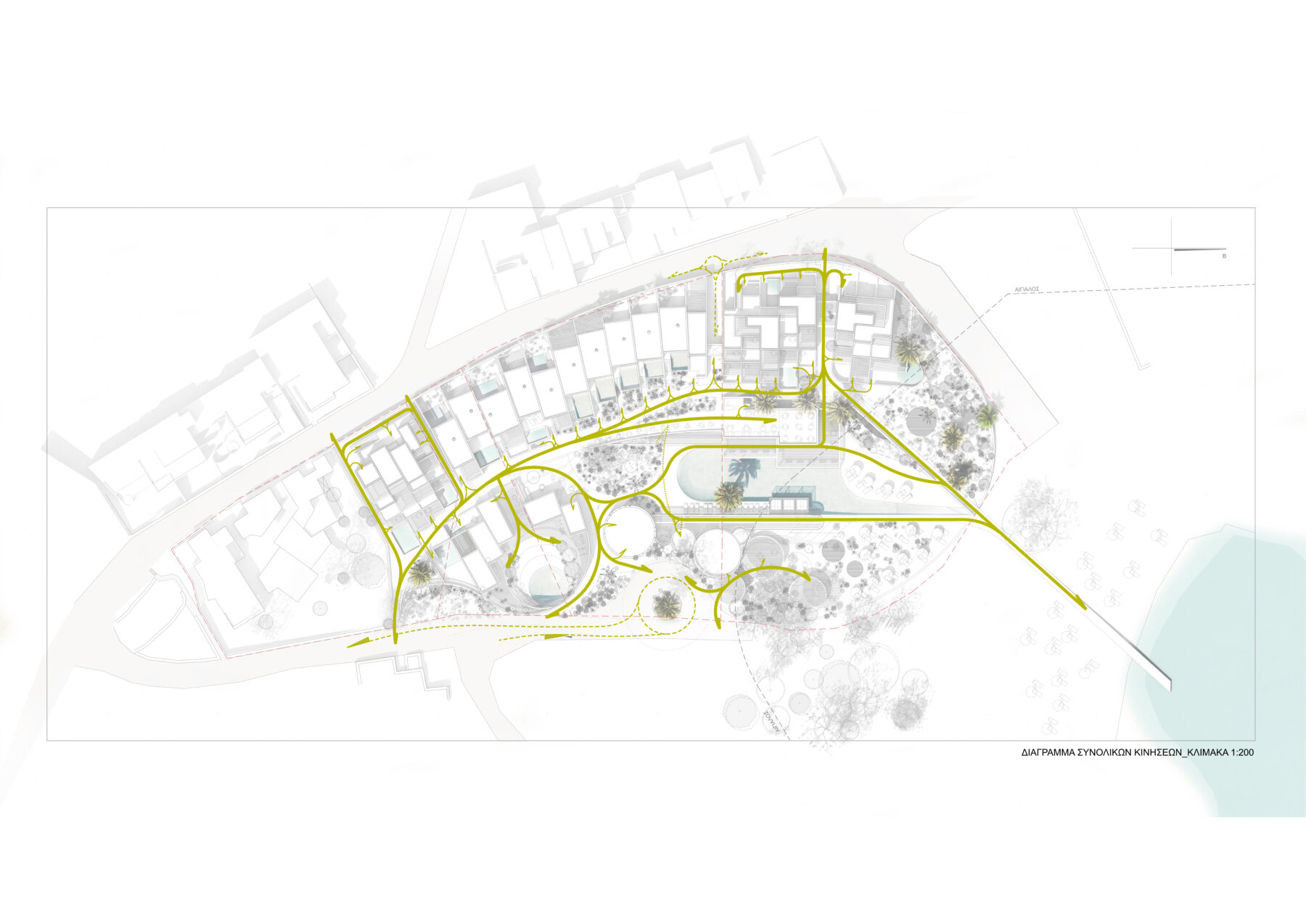

The converging axes of the existing structures define the centrifugal development of the new, gradual in height units surrounding the public areas. These units carry out the volumetric composition’s progressive reduction when moving from the settlement towards the sea.
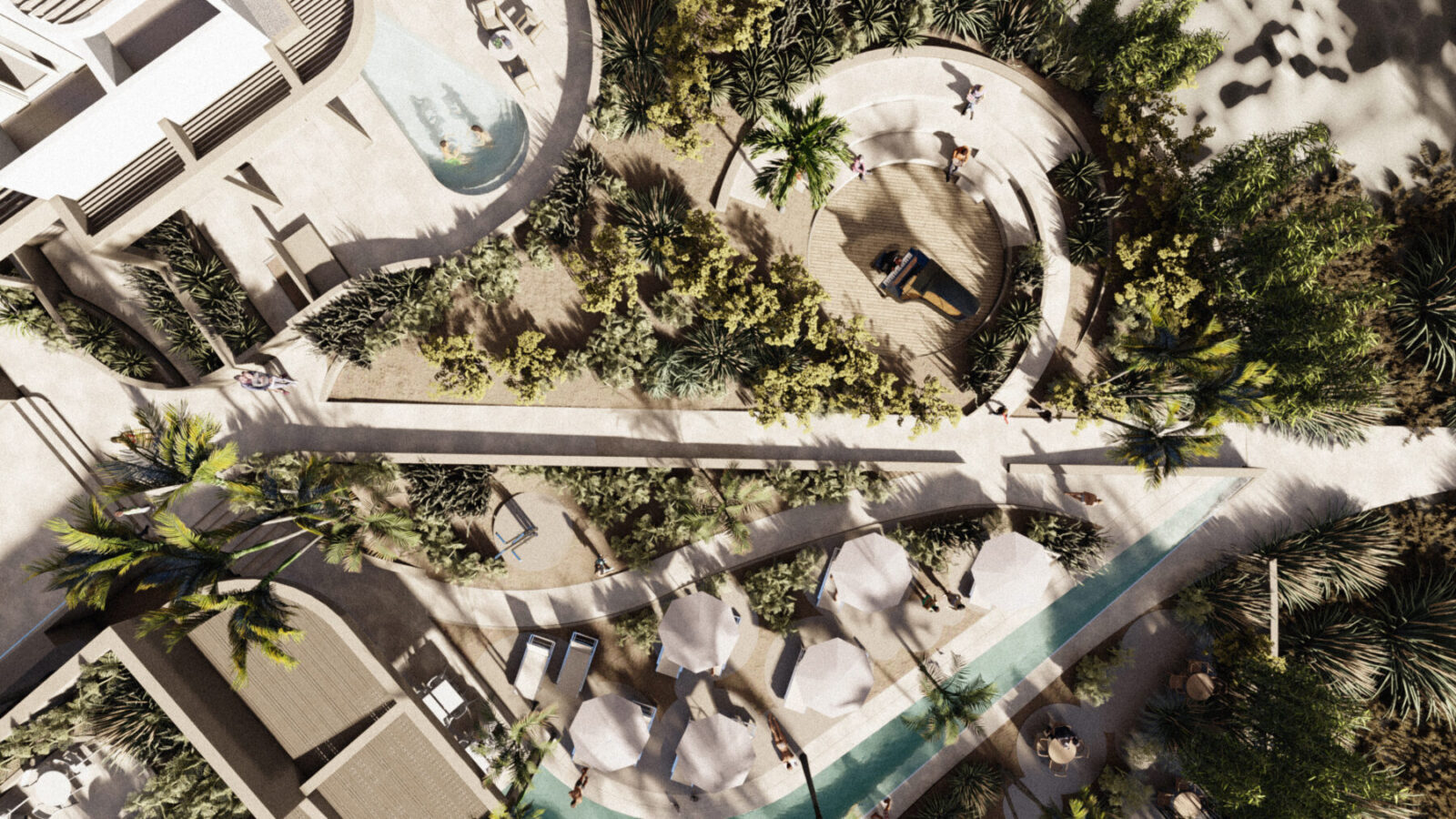
The complex is accessed from the east, while secondary entrances from the beach and the western road lead to its centre. It is from the latter that the elongated swimming pool is developed: two parallel canopies are magnetized by it, shaping an outdoor, living space formed around the water, while circular canopies on the eastern side protect the open spaces of an autonomous restaurant and an outdoor bar. The elongated trellis of a semi-circular ending connects the common outdoor spaces around the swimming pool with the sea.
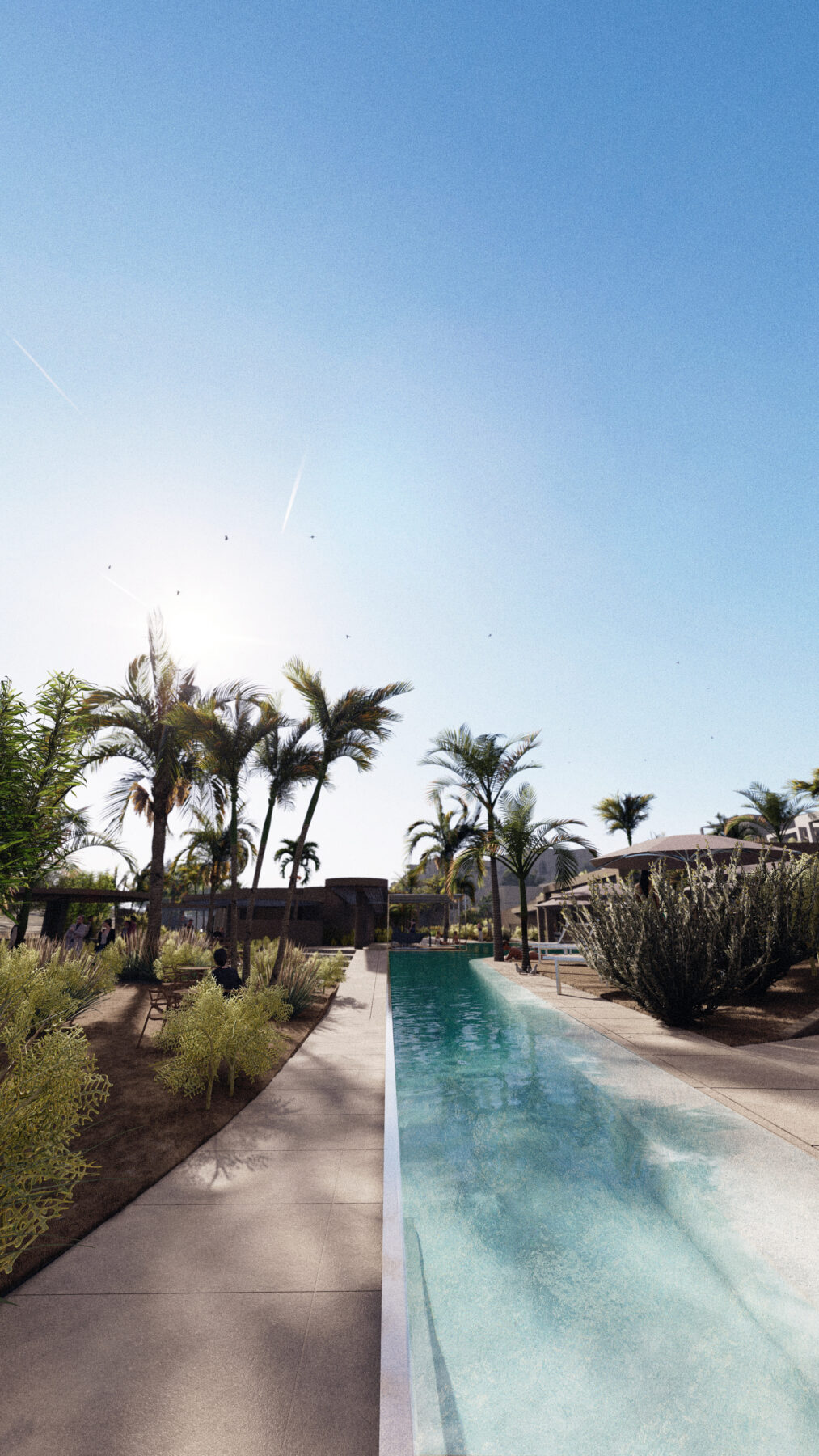
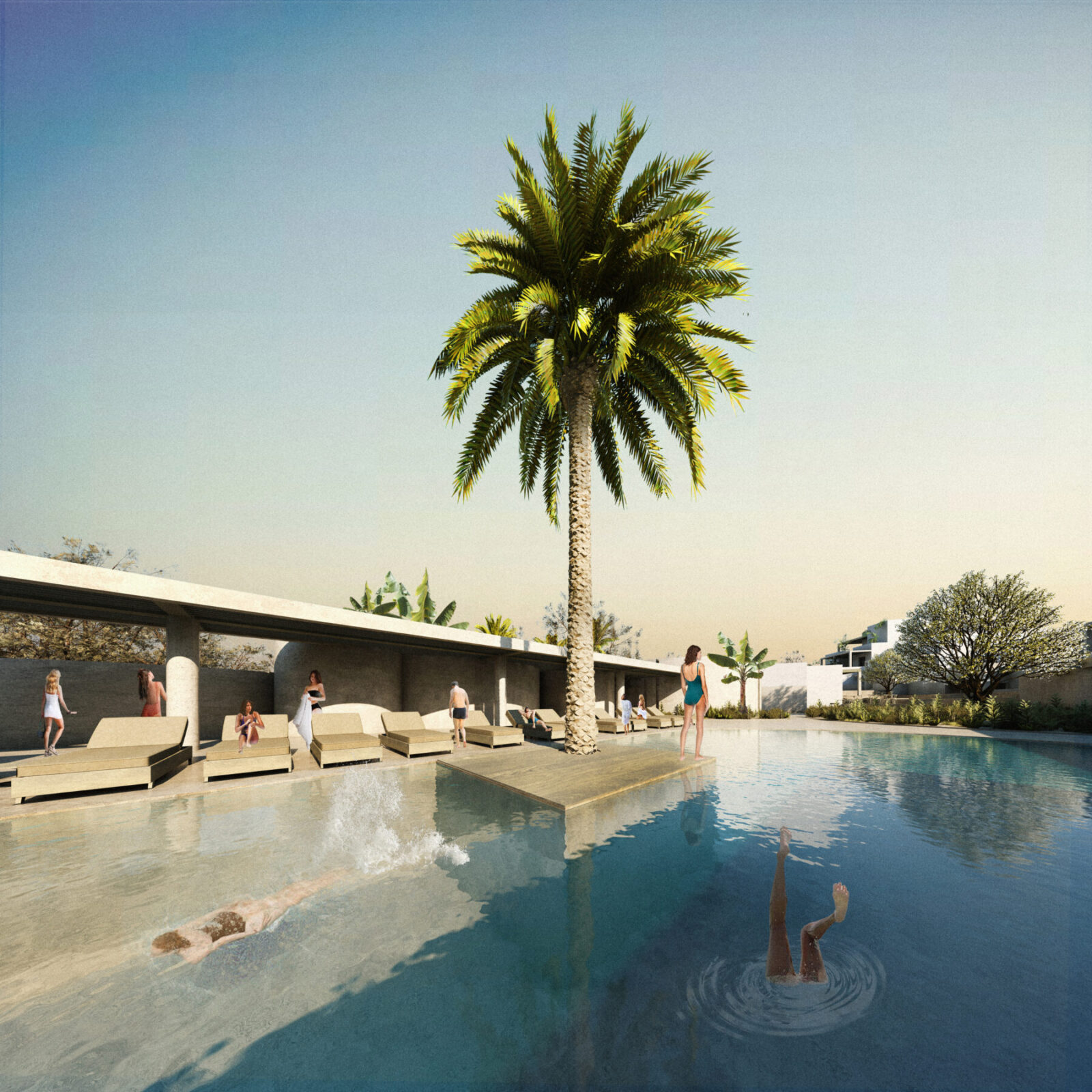
The base of the new units is grey and earthy, while the unit itself is white. The existing buildings are also painted white, while the more organic configurations and the facades of the circular, earth-toned volumes ensure the building’s continuity with the adjacent beach. On its seaside front, planting acts as a filter protecting from the northern winds, while an open-air theatre, located there, functions as a yoga garden. On its eastern side, an also planted, sandy, open space is formed: reeds, palm trees, tamarisk. The restaurant’s outdoor life takes place here, developing across circular, wooden platforms, gently verging amidst vegetation.
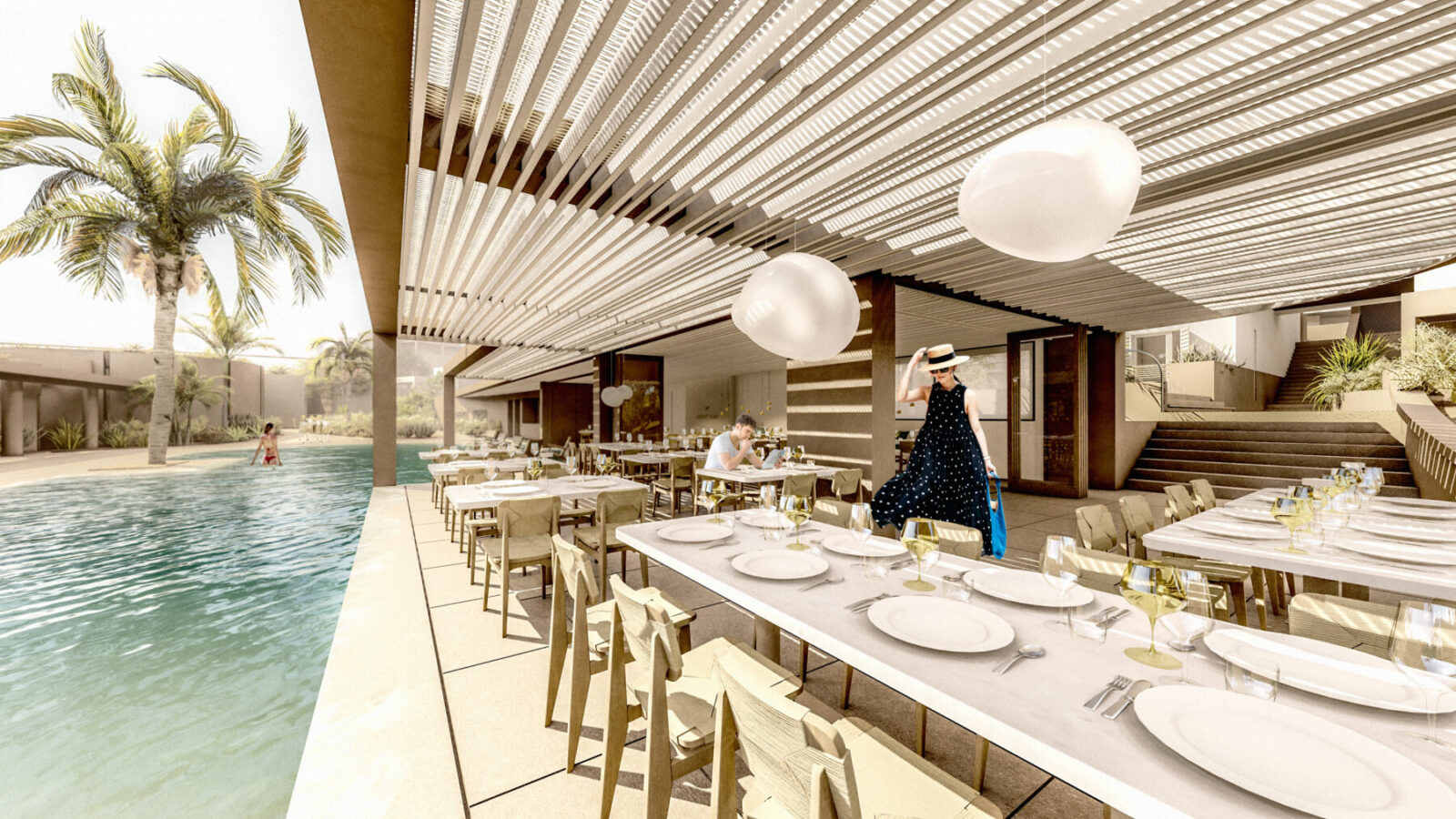
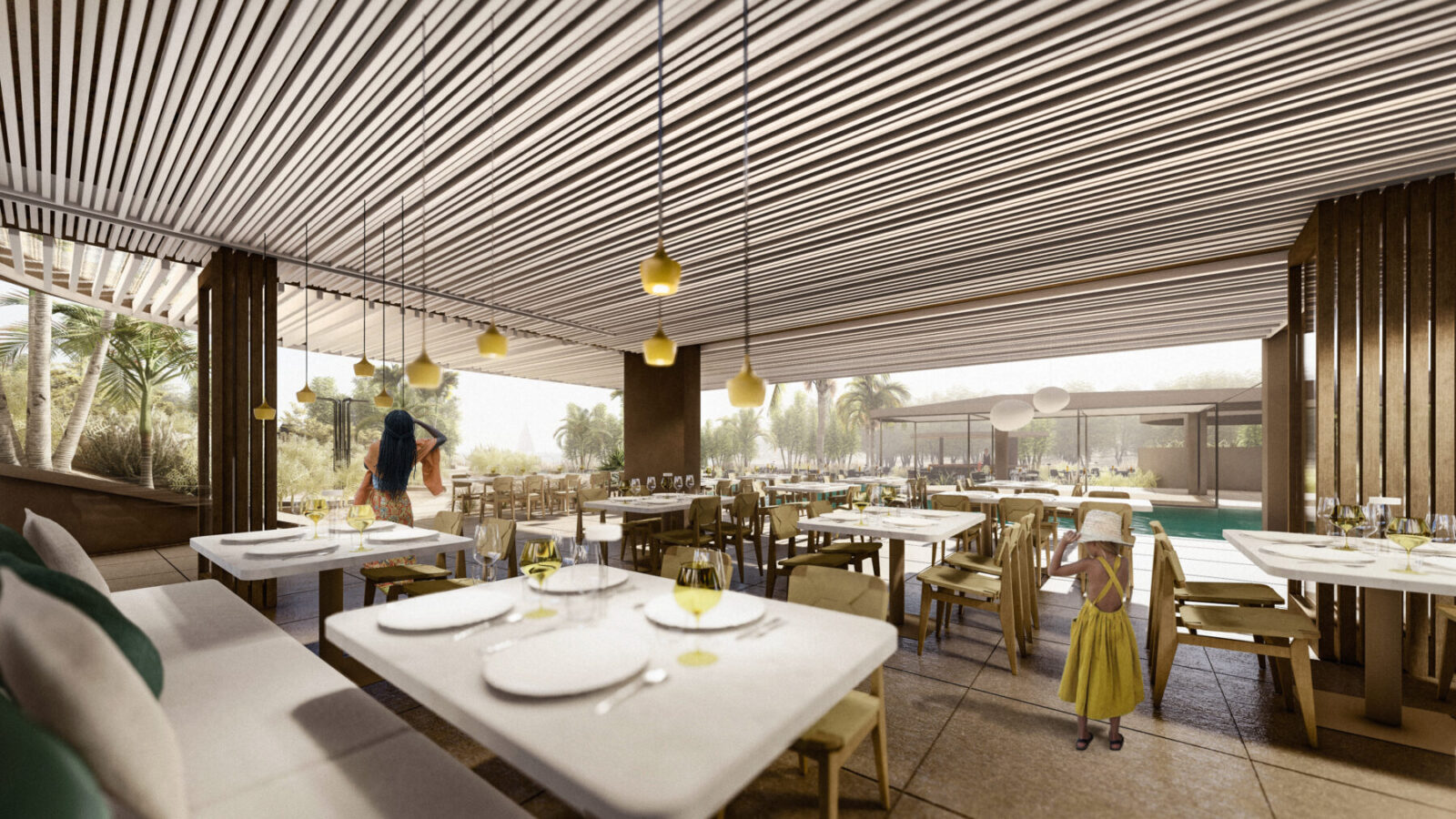
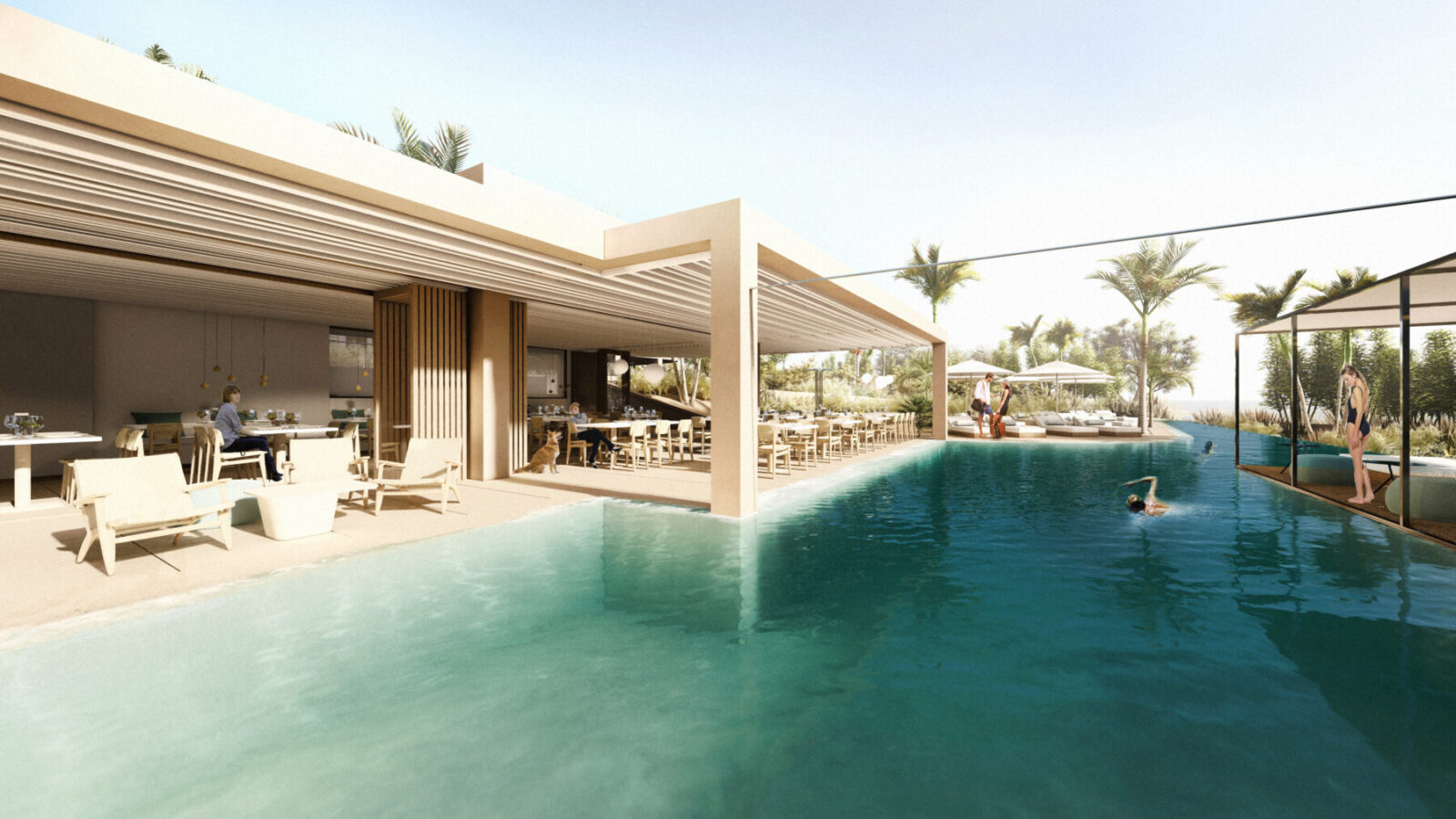
—
Credits & Details:
Architects in charge: Andrianopoulos Tilemachos, Stylianou Stelios, Moustaka Iris, Karydi Mikelina
Project Team: Andrianopoulos Tilemachos, Stylianou Stelios, Moustaka Iris, Karydi Mikelina, Gkikas Thomas, Symiakakis Emmanouil, Paraskevopoulou Vasiliki, Tselou Stavroula, Voutsas Christos, Xanthopoulos Konstantinos, Skantzouris Nestoras, Kosmas Konstantinos, Drayiou Dafni, Katsi Georgia, Oikonomis Leonidas, Vardaka Evi, Ftouli Anastasia, Tragazikis Sotiris, Balasaravanan Aakash, Tiezzi Alessandro
Building Technology Consultant: Panagiotis Vasilatos
Structural Design: Manios Emmanouil_MV P.C.
Electromechanical Engineering: Athanasios Koutsikos_TEMEK S.A.
Landscape consultant: Tsirintani Eleni
Acoustic Design: Tzekakis Emmanouil_ΜΜΤ S.A.
Lighting Design: LUUN
Graphic Design: Bob Studio
Consultants: Studio 265 Architecture
Owner: Grivalia Hospitality SA
Development, Project Management and Construction: Grivalia Hospitality SA__Technical Director: Ioannis Kareliotis
Head of Construction: Papaevangeliou Aristotelis
PM&Construction Team: Ariadni Alexopoulou, Konstantinos Anastasakos, Ilias Andritsos, Fotini Tsourbatsopoulou
t e n s e architecture network , facebook , instagram
16, Arachneou St, 11522
+302106438025
Το νέο έργο του γραφείου Tense Architecture Network, βρίσκεται στο νησί της Πάρου, στην περιοχή Πιπέρι, και αφορά στη μετατροπή μιας παλιάς ξενδοχειακής μονάδας σε ένα σύγχρονο καλοκαιρινό θέρετρο. Οι νέοι κτιριακοί όγκοι που απαιτούνται για την κάλυψη των νέων αναγκών, συνομιλούν με τις υπάρχουσες κτιριακές δομές, ενώ διατηρείται η κλίμακα των Κυκλαδίτικων οικισμών μέσω των καψουλών-δωματίων. Ένα σύνολο υμιυπαίθριων και κοινόχρηστων χώρων όπως εστιατόριο, μπαρ και κήποι, απλώνονται οργανικά γύρω από την πισίνα που αποτελεί το κέντρο του συγκροτήματος. Υπάρχοντα κτίρια και προσθήκες χρωματίζονται λευκά, ενώ στη βάση τους και σε άλλες κατασκευές επιλέγονται γήινες αποχρώσεις διασφαλίζοντας την εναρμόνιση και την οπτική συνέχεια με το γύρω περιβάλλον και την παρακέιμενη παραλία.
-text by the editor
Πιπέρι, ή Capsicum από το λατινικό Capsa: κουτί, θήκη, κάψουλα. Ένα νέο κατάλυμα πάνω στη θάλασσα, επιχειρεί τον ριζικό μετασχηματισμό δύο υφιστάμενων κελυφών -σε επαφή με την παραλία Πιπέρι. Η ενοποίηση των νεόδμητων με τα υπάρχοντα κτίρια πραγματοποιείται μέσα από την επανάληψη του μοτίβου της ίδιας της κάψουλας -που ενσωματώνει την κυκλαδίτικη κλίμακα: ένα κουτί, ένας κυκλαδίτικος όγκος ή ένα δωμάτιο φιλοξενίας. Το σύνολο οργανώνεται και επαναπροσδιορίζεται: Τα υφιστάμενα κελύφη προσαρμόζονται στη νέα, εμβόλιμη συνθήκη -και λειτουργούν πλέον μαζί της ως ένα.
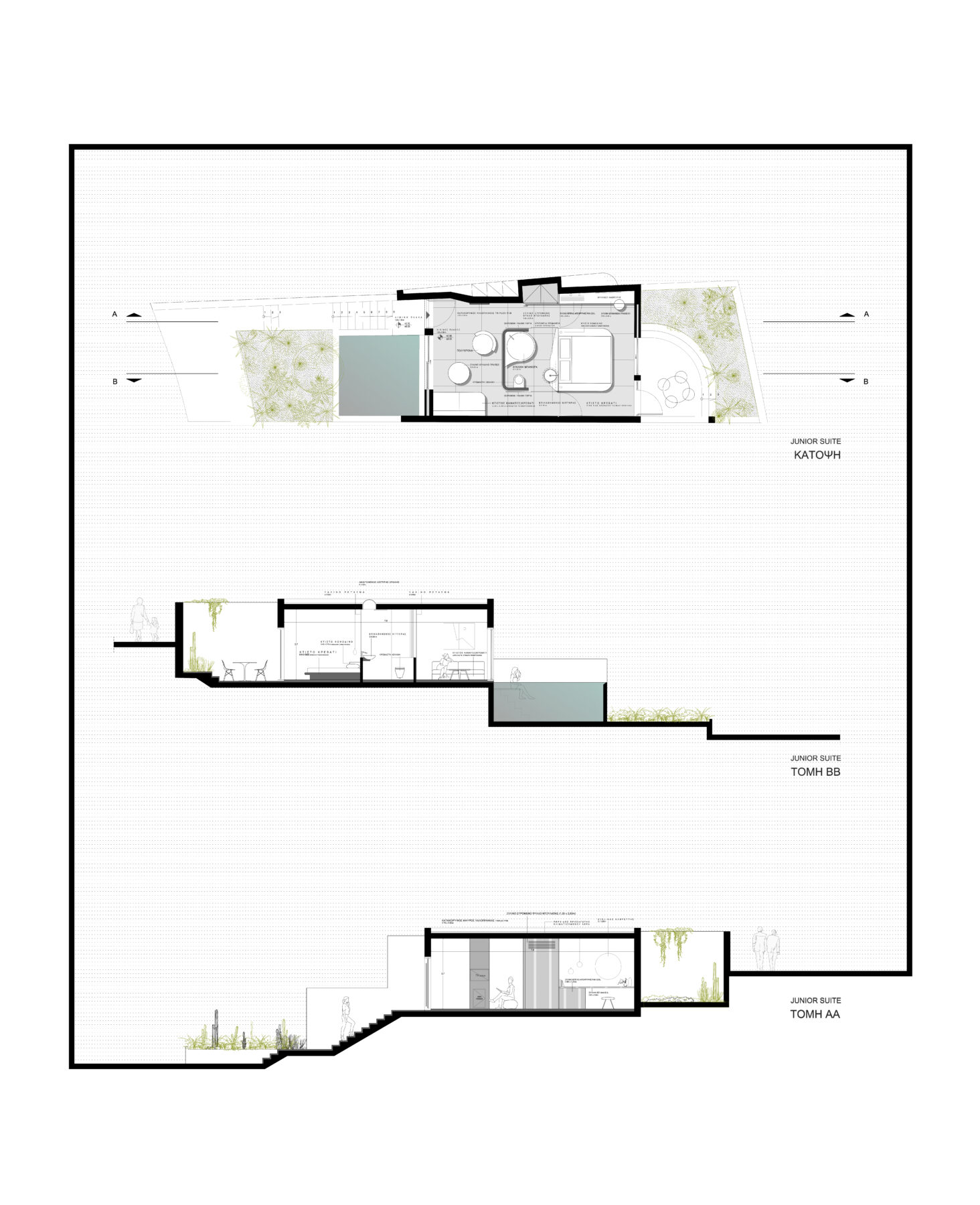
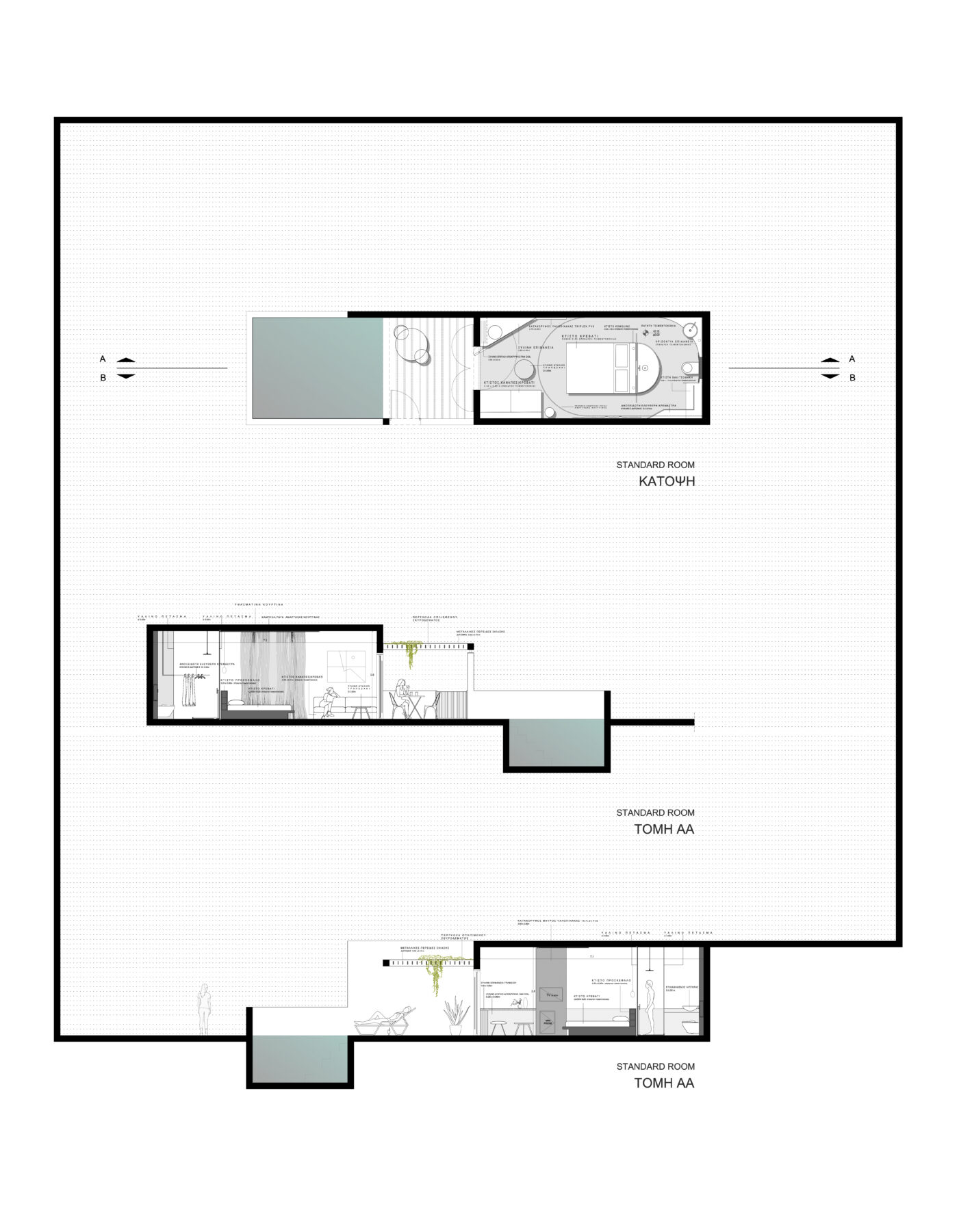

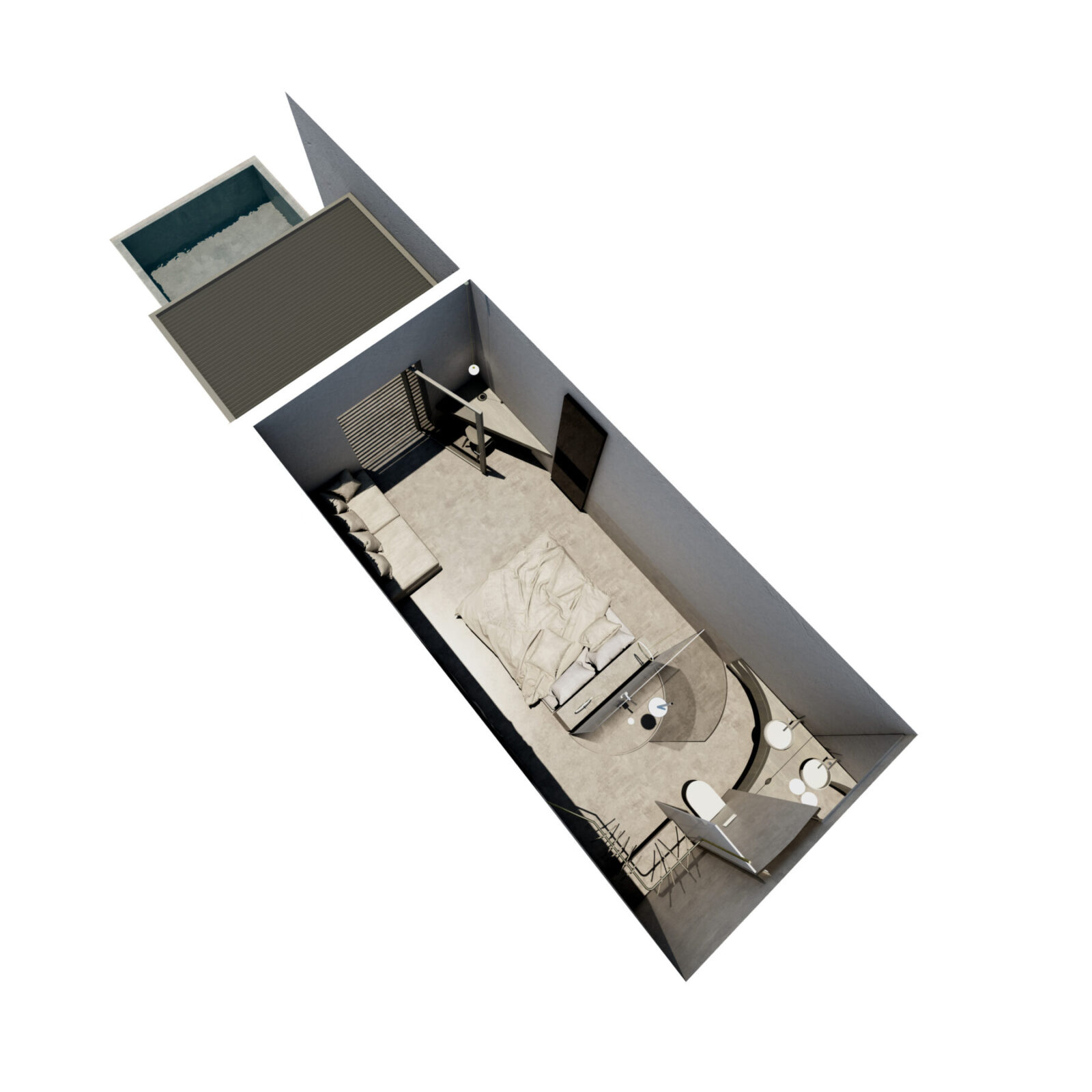
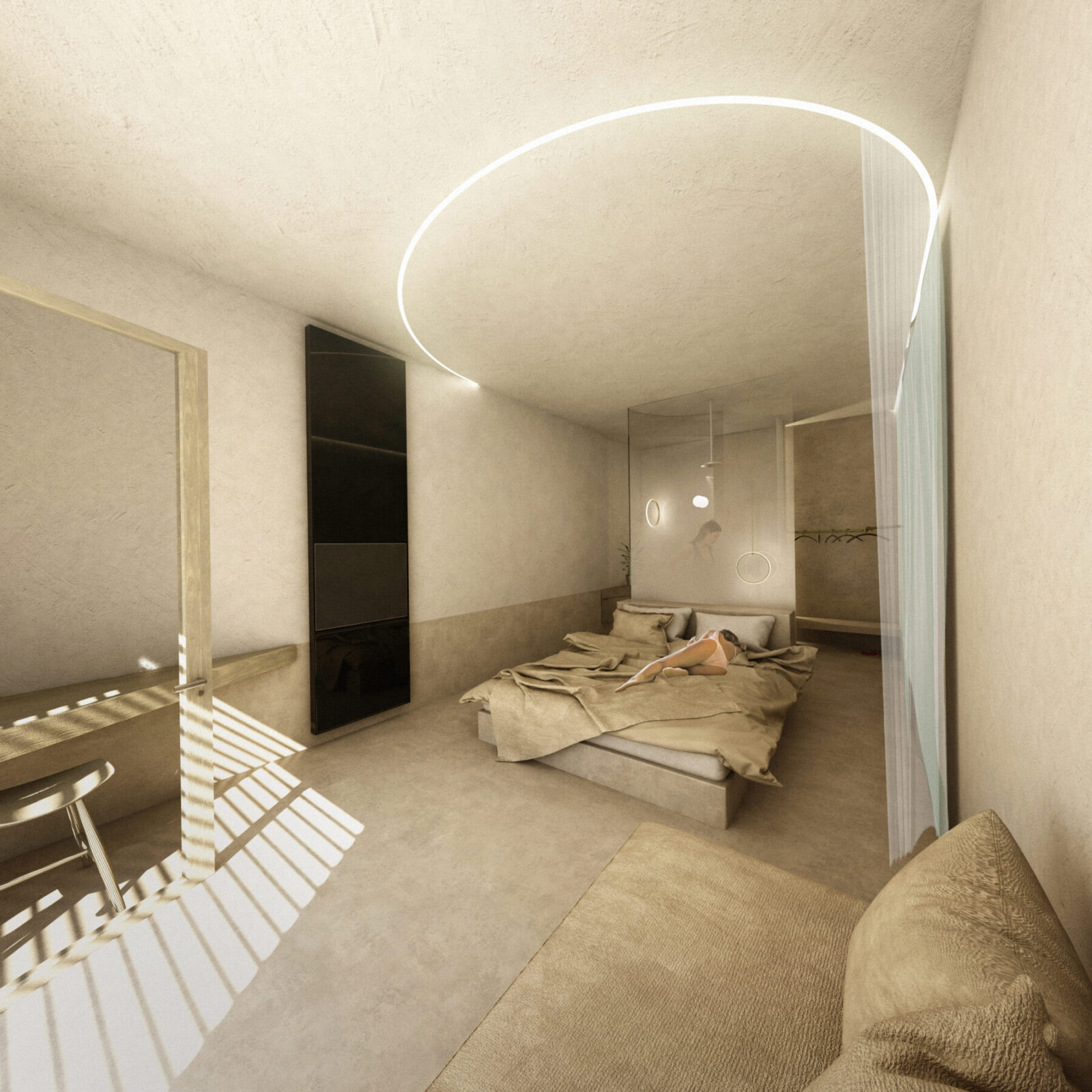
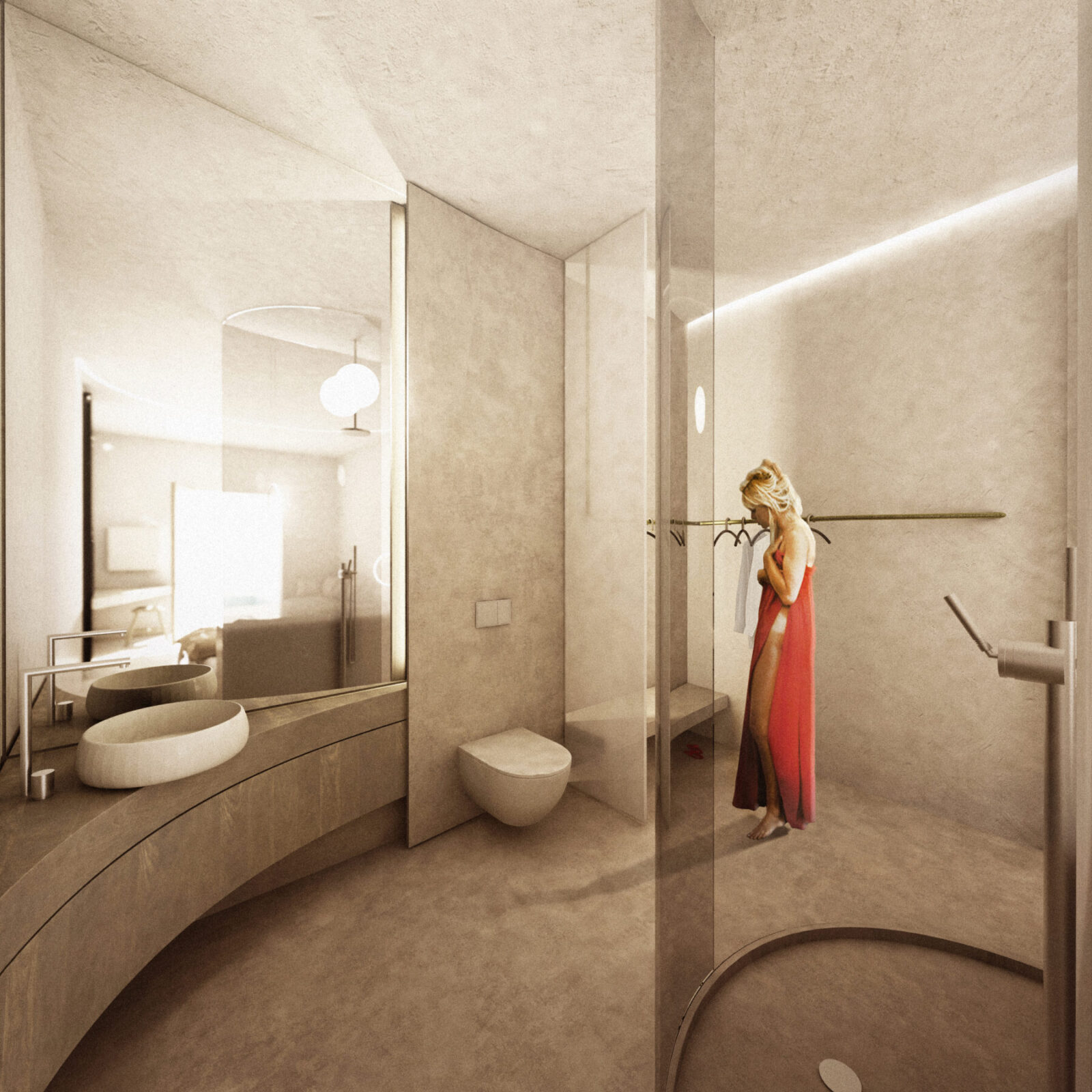
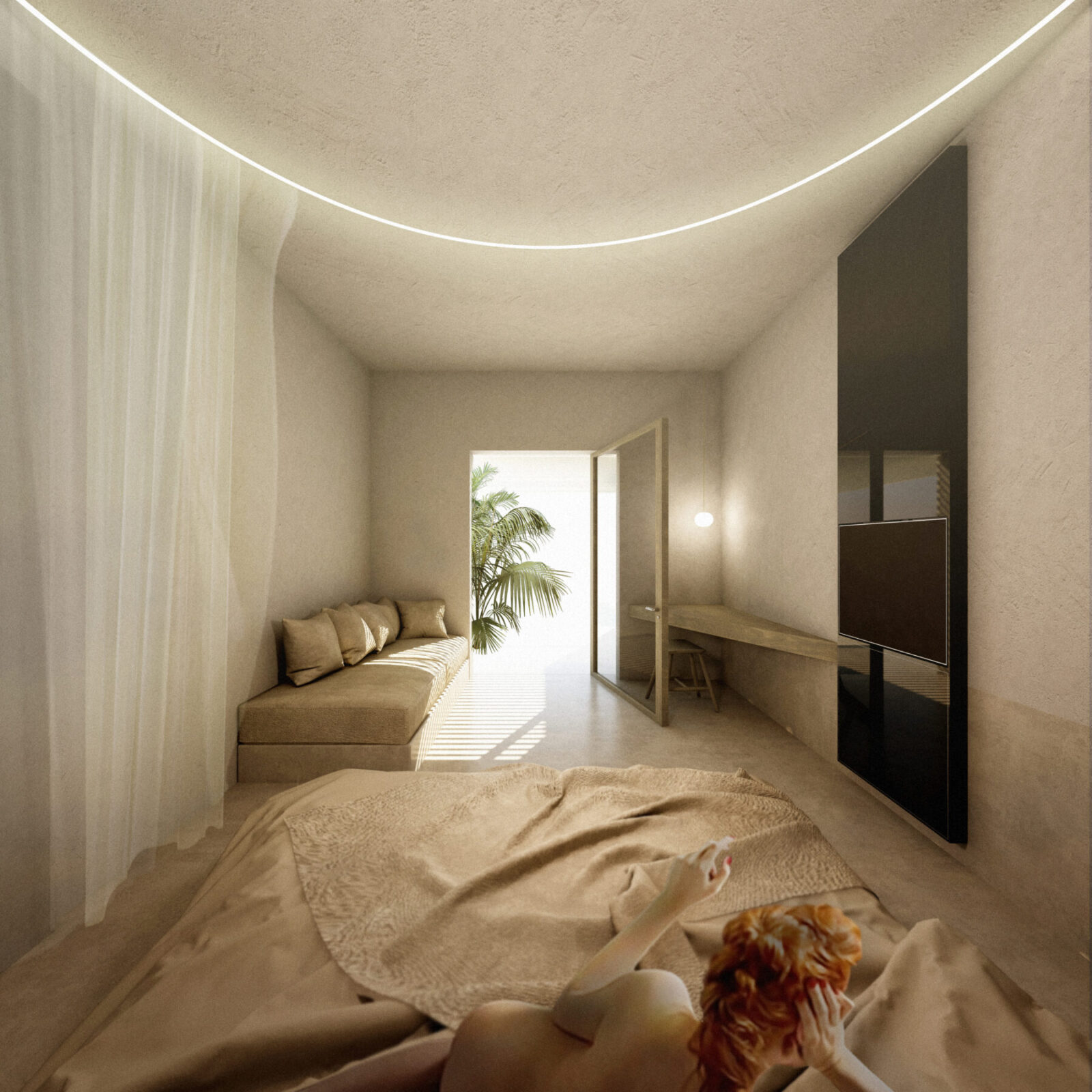
Οι συγκλίνοντες άξονες των υφιστάμενων κτιρίων ορίζουν τη φυγόκεντρο ανάπτυξη των νέων, κλιμακούμενου ύψους, μονάδων που περιβάλλουν τους κοινόχρηστους χώρους. Αυτοί είναι που πραγματοποιούν τη σταδιακή απόσβεση της ογκοπλασίας από τον οικισμό προς τη θάλασσα. Η ορθοκανονικότητα του δομημένου μετατρέπεται σταδιακά σε μία απαλότερη, κυκλοτερή ανάπτυξη, με την κυρίως κολυμβητική δεξαμενή στο κέντρο του πεδίου να βρίσκεται στο μεταίχμιο -ορθοκανονική και καμπυλόσχημη ταυτόχρονα. Η επίσης οργανική διάρθρωση των κοινόχρηστων λειτουργιών μέσω διαδοχικών κύκλων αποκαθιστά τη σχέση του νέου καταλύματος με την θάλασσα, αλλά και του οικισμού με το τοπίο.
Η κύρια είσοδος γίνεται από τα ανατολικά, ενώ δευτερεύουσες προσβάσεις από την παραλία και από τον δυτικό δρόμο οδηγούν στο κέντρο του πεδίου. Εκεί, αναπτύσσεται η επιμήκης κολυμβητική δεξαμενή: δύο παράλληλα στέγαστρα μαγνητίζονται από αυτήν, διαμορφώνοντας έναν υπαίθριο, ζωτικό χώρο γύρω από το νερό -ενώ αντίστοιχα κυκλικά στο ανατολικό μέτωπο προστατεύουν τους ανοικτούς χώρους του αυτόνομου εστιατορίου, καθώς και ένα υπαίθριο bar. Η επιμήκης, ημικυκλικής απόληξης πέργκολα συνδέει με τη θάλασσα.
Η βάση των νέων χώρων φιλοξενίας είναι φαιά, γήινη, ενώ η ίδια η μονάδα λευκή. Τα υφιστάμενα κτίρια επιχρίζονται επίσης λευκά, με τις όψεις των κυκλικών, γήινων σε απόχρωση όγκων, να εξασφαλίζουν τη συνέχεια με την παραλία. Στο μέτωπο με αυτήν, η φύτευση λειτουργεί ως φίλτρο που προστατεύει από το βοριά, ενώ ένα υπαίθριο θέατρο λειτουργεί εκεί και ως κήπος yoga. Στην ανατολική πλευρά διαμορφώνεται ένας αμμώδης υπαίθριος χώρος, επίσης φυτεμένος: καλάμια, φοινικοειδή, αρμυρίκια. Η υπαίθρια ζωή του εστιατορίου φιλοξενείται εδώ σε κυκλικές, ξύλινες πλατφόρμες που διαχέονται απαλά μέσα στη φύτευση.
—
Credits & Details:
Αρχιτέκτονες Επικεφαλής: Ανδριανόπουλος Τηλέμαχος, Στυλιανού Στέλιος, Μουστάκα Ίρις, Καρύδη Μικελίνα
Ομάδα Μελέτης: Ανδριανόπουλος Τηλέμαχος, Στυλιανού Στέλιος, Μουστάκα Ίρις, Καρύδη Μικελίνα, Γκίκας Θωμάς, Συμιακάκης Εμμανουήλ, Παρασκευοπούλου Βασιλική, Τσέλου Σταυρούλα, Βουτσάς Χρήστος, Ξανθόπουλος Κωνσταντίνος, Σκαντζούρης Νέστορας, Κοσμάς Κωνσταντίνος, Δράγιου Δάφνη, Κατσή Γεωργία, Οικονόμης Λεωνίδας, Βαρδάκα Εύη, Φτούλη Αναστασία, Τραγαζίκης Σωτήρης, Balasaravanan Aakash, Tiezzi Alessandro
Σύμβουλος Δομικής Τεχνολογίας: Παναγιώτης Βασιλάτος
Στατική Μελέτη: Μάνιος Εμμανουήλ_MV Ι.Κ.Ε.
Μηχανολογική Μελέτη: Κουτσίκος Αθανάσιος_ΤΕΜΕΚ Α.Ε.
Αρχιτέκτων τοπίου: Τσιριντάνη Ελένη
Ακουστική Μελέτη: Τζεκάκης Εμμανουήλ_ΜΜΤ S.A.
Μελέτη Φωτισμού: LUUN
Γραφιστικός Σχεδιασμός: Bob Studio
Σύμβουλοι: Studio 265 Architecture
Ιδιοκτήτης: Grivalia Hospitality SA
Ανάπτυξη, Διεύθυνση και Κατασκευή Έργου: Grivalia Hospitality SA__Τεχνικός Διευθυντής: Ιωάννης Καρελιώτης
Διεύθυνση Εργοταξίου: Παπαευαγγελίου Αριστοτέλης
Ομάδα PM&Construction: Αριάδνη Αλεξοπούλου, Κωνσταντίνος Αναστασάκος, Ηλίας Ανδρίτσος, Φωτεινή Τσουρμπατζοπούλου
t e n s e architecture network , facebook , instagram
16, Arachneou St, 11522
+302106438025
READ ALSO: Wood Pavilion #1: an experiment of archetype by LIN Architecture
