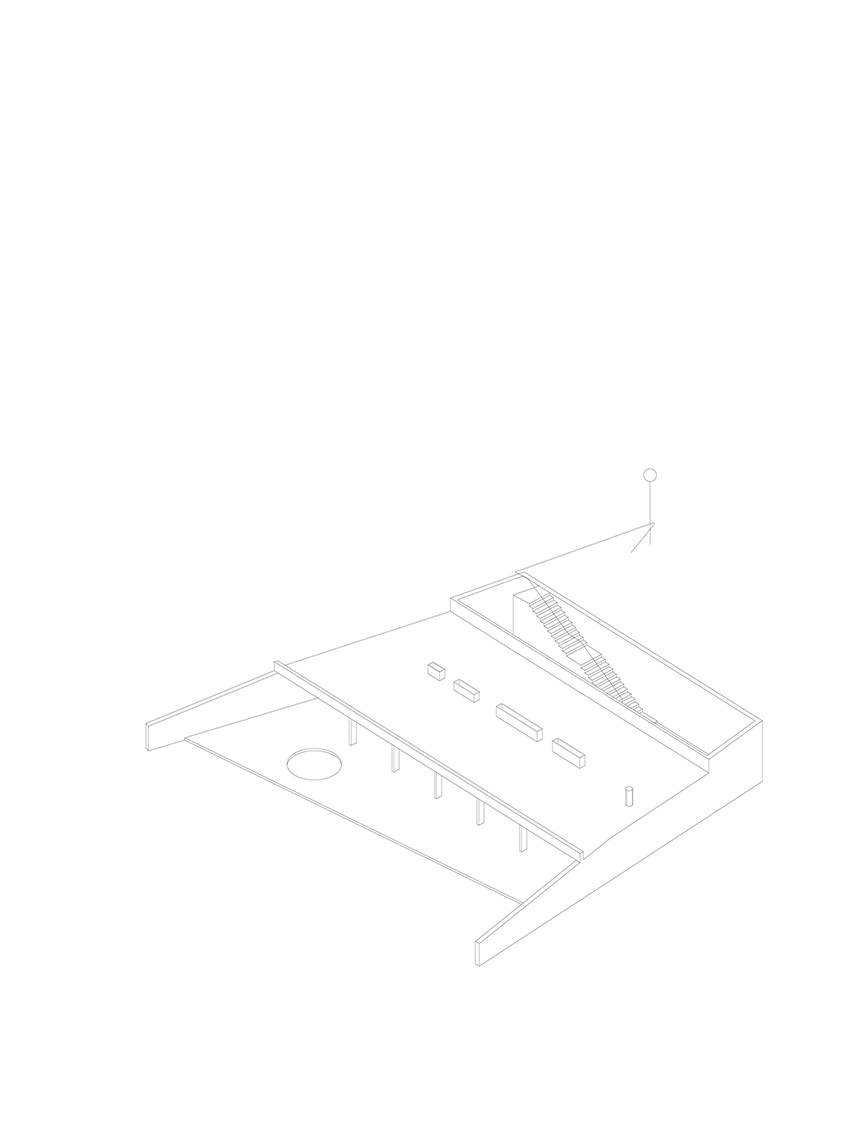Naturally adapting to the site, Avocado House by Francisco Pardo Arquitecto is the vivid expression of the symbiosis between architecture and nature, wildness and domesticity.
-text by the authors
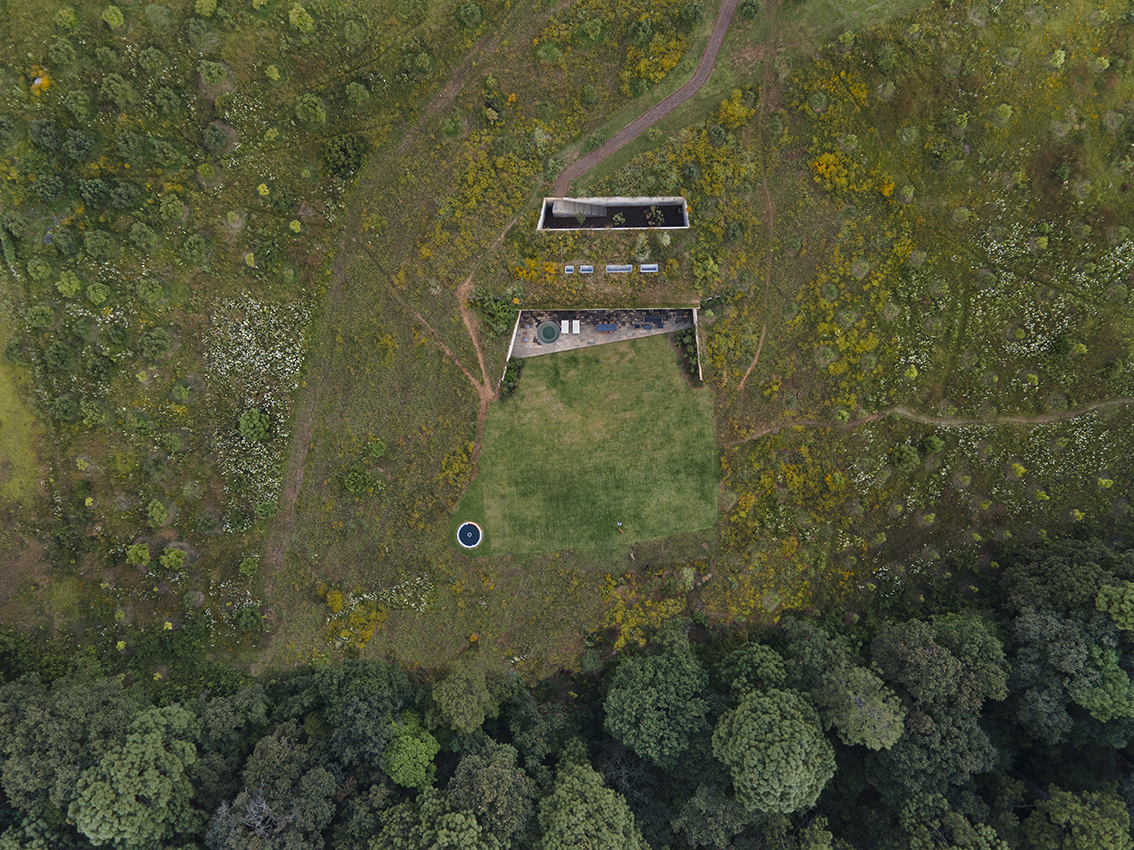
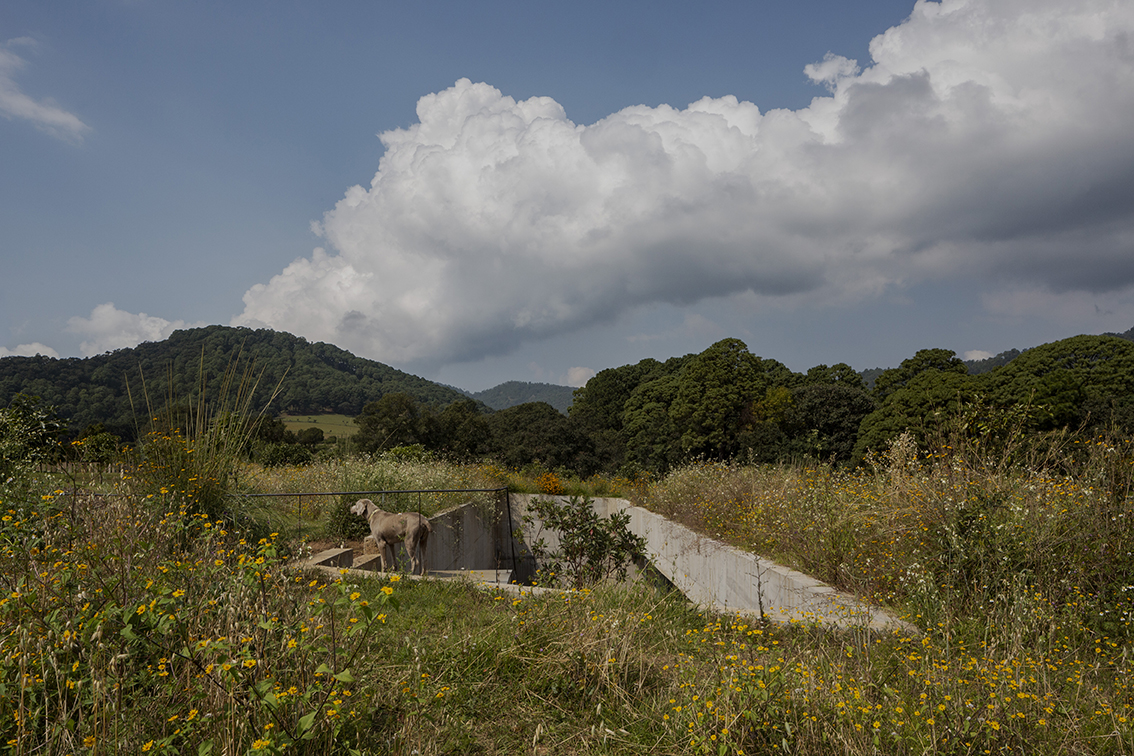
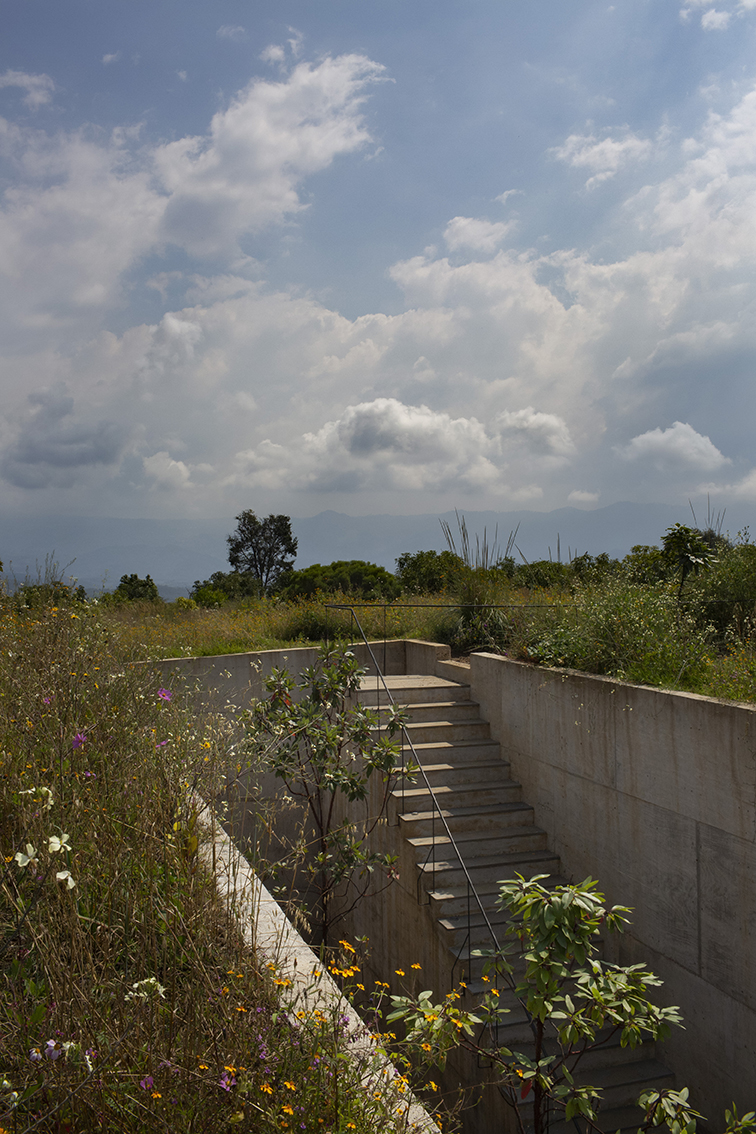
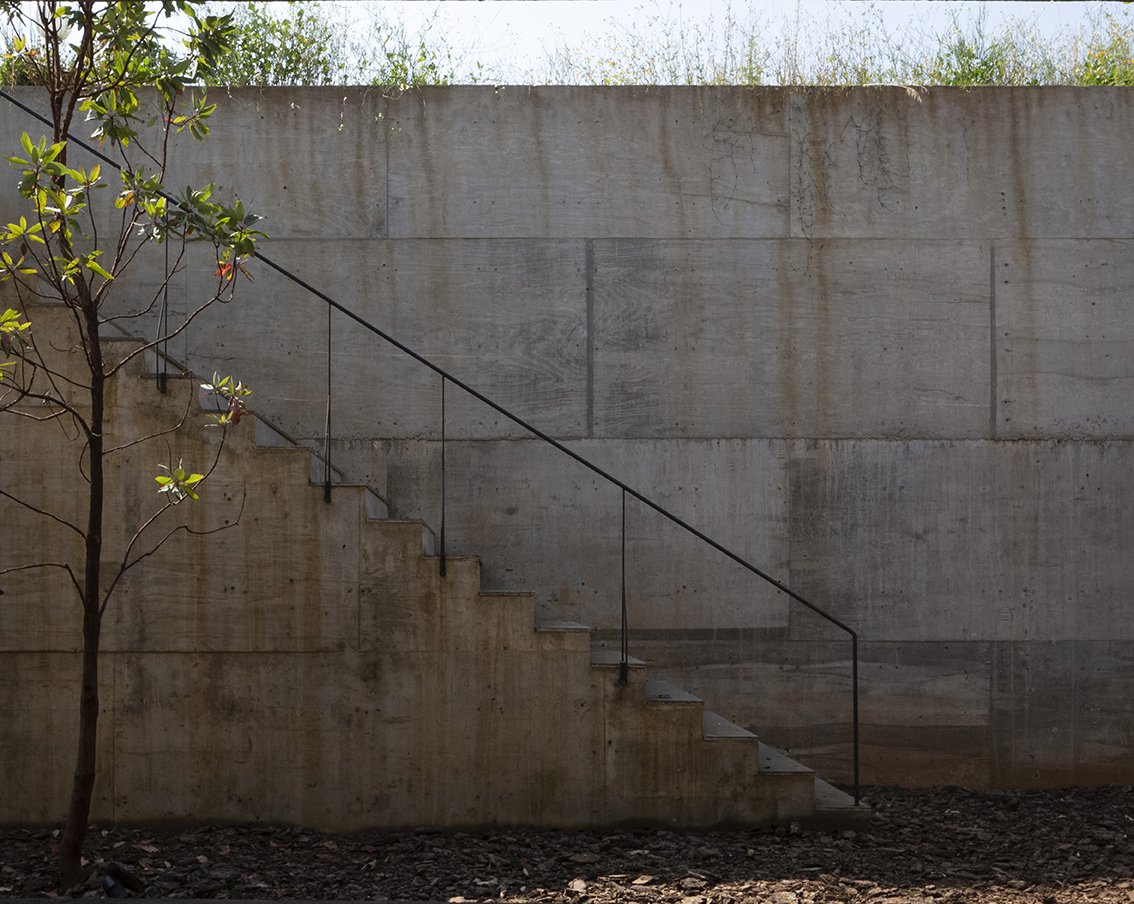
Designed by Mexican firm Francisco Pardo Arquitecto, Casa Aguacates — Avocado House, conceived for a young couple and their child as a weekend retreat to escape the bustle of urban life, is located a mere two hours from Mexico City, in the rural lake area of Valle del Bravo.
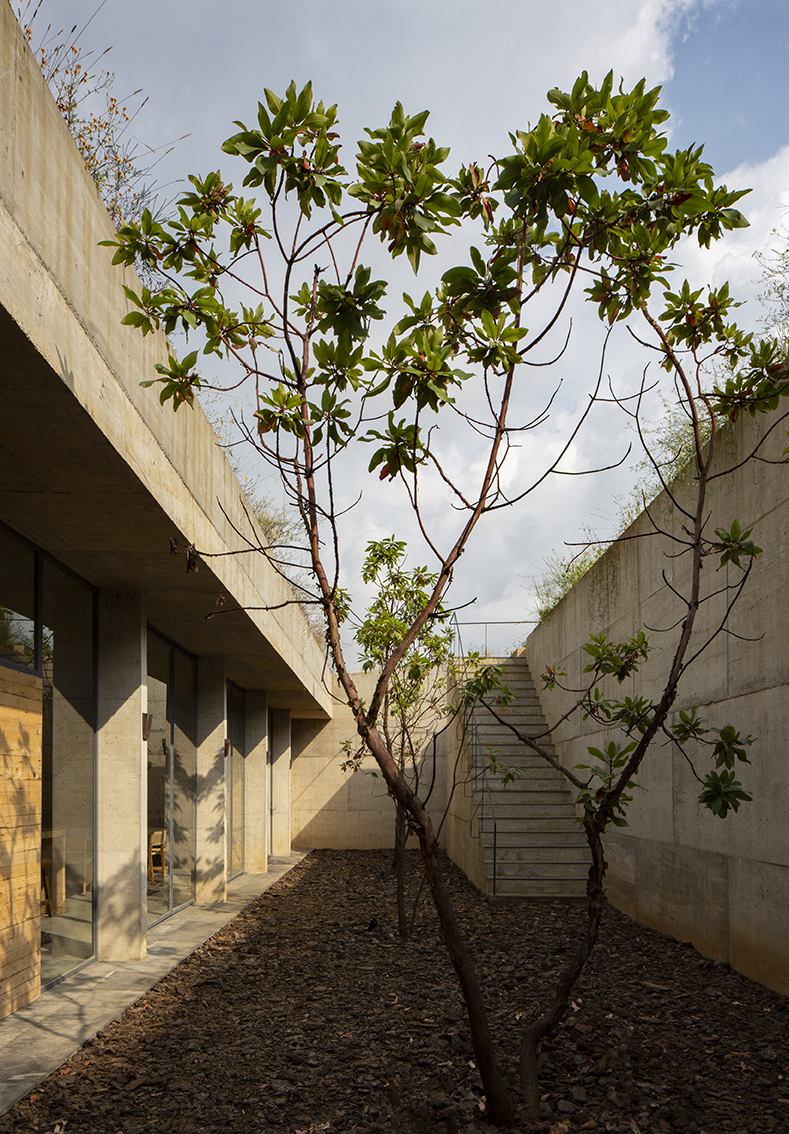
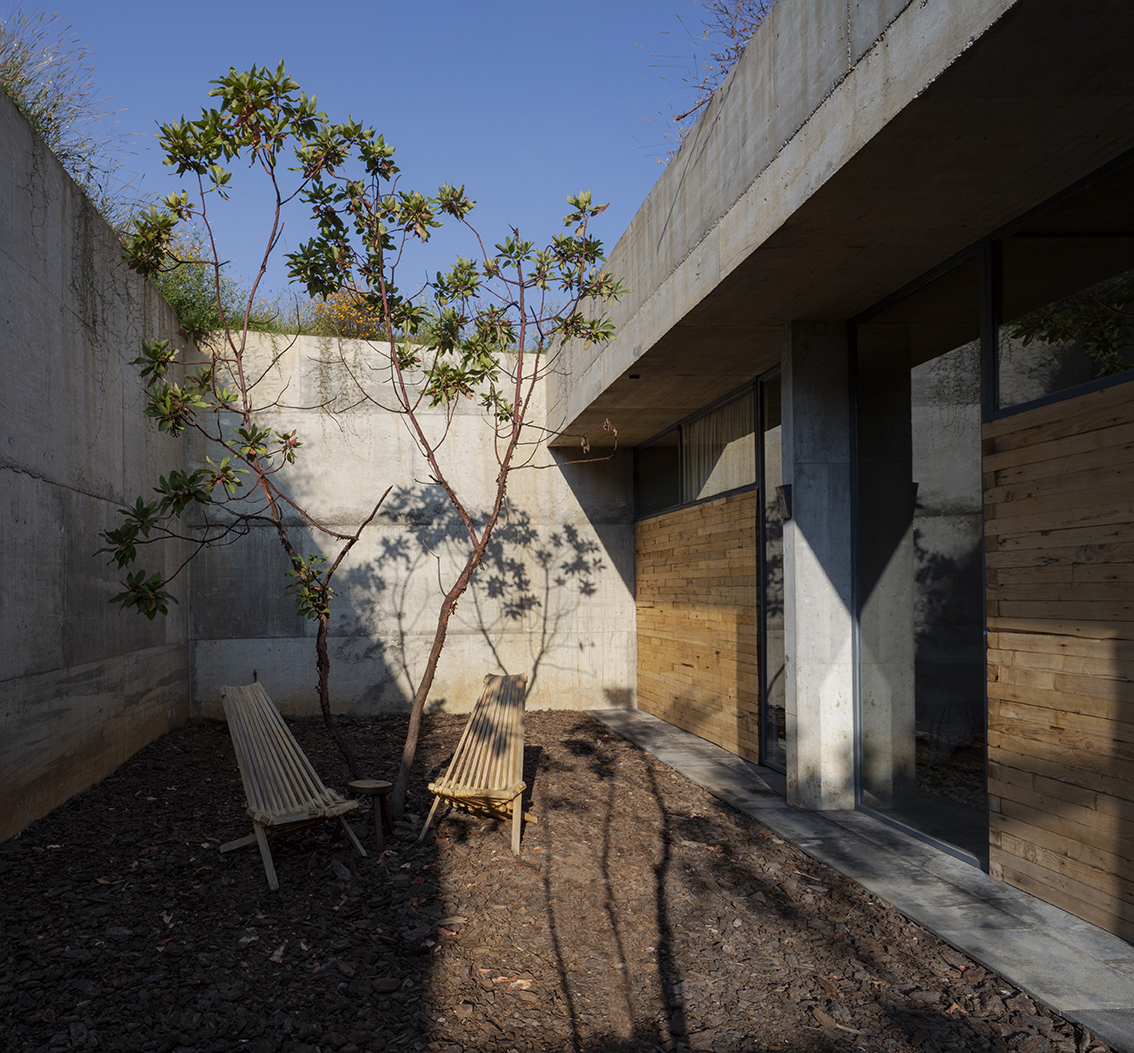
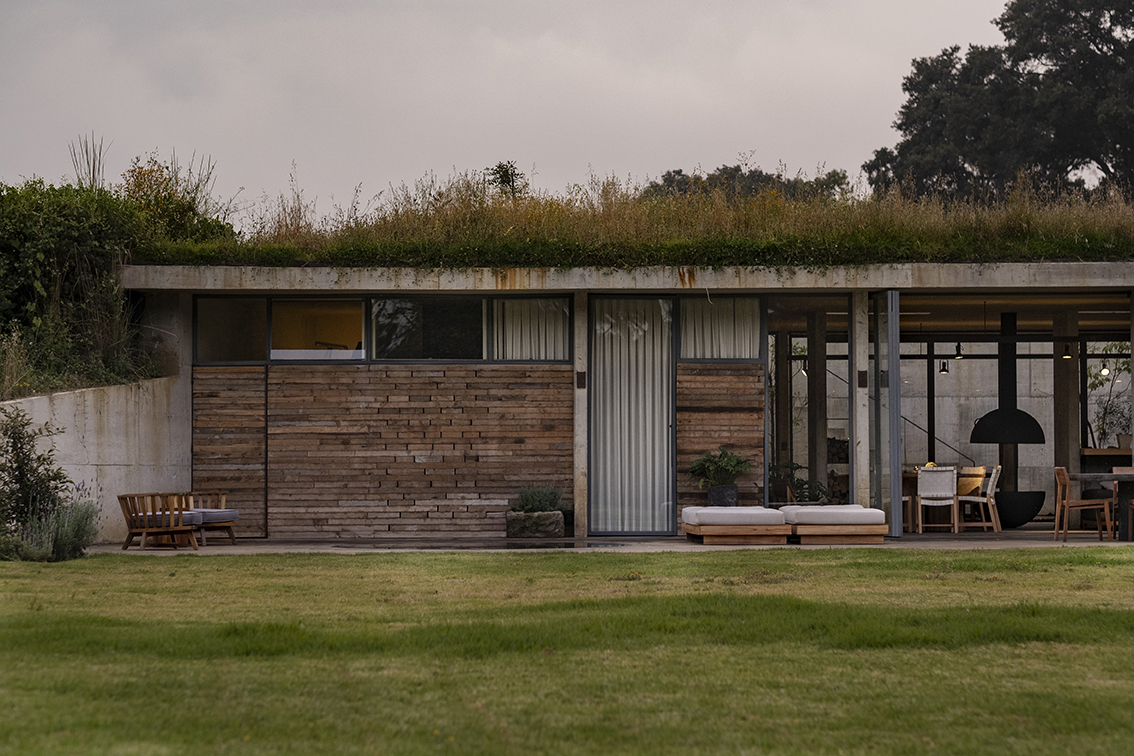
Offering pleasant weather all year round and stunning panoramic views, the luxuriant three-hectare site, nestled in a valley between the mountains, is covered by an avocado field that slopes down into a dense forest and glen.
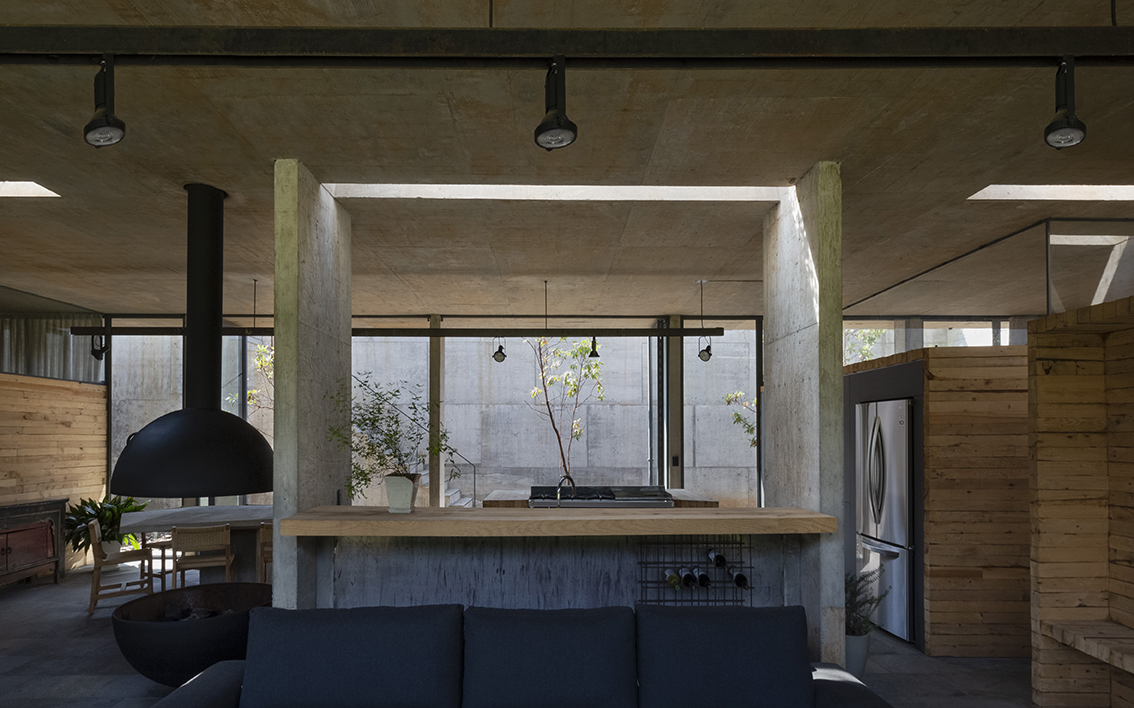
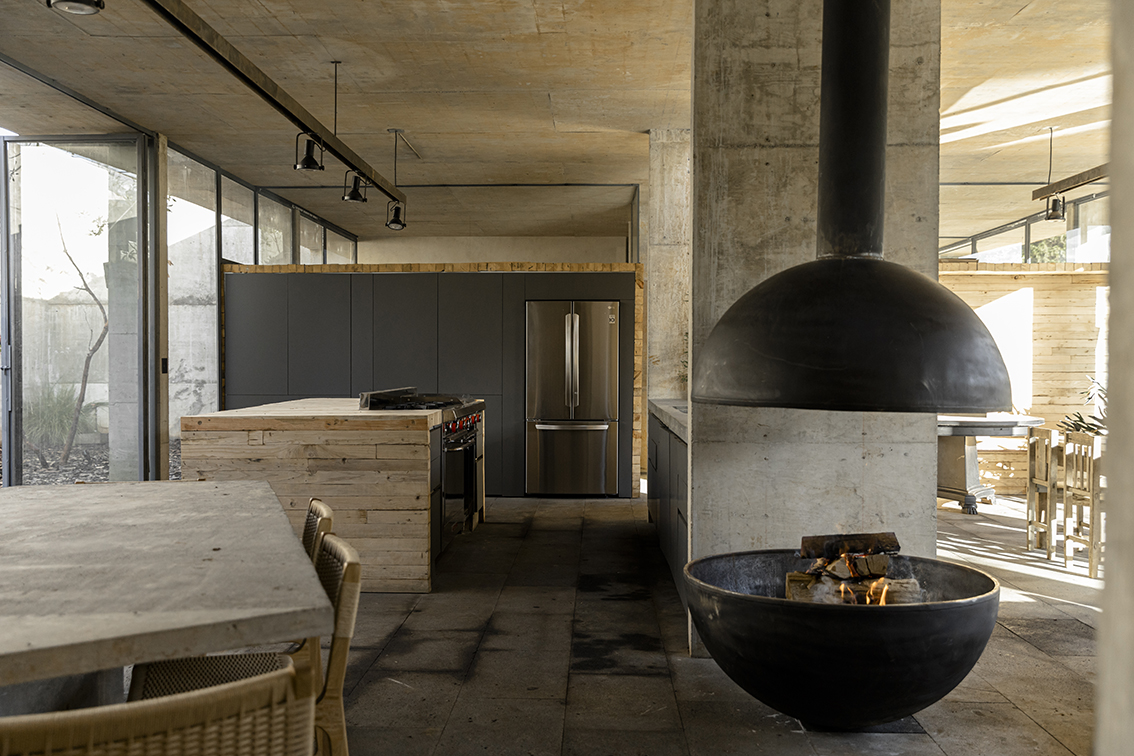
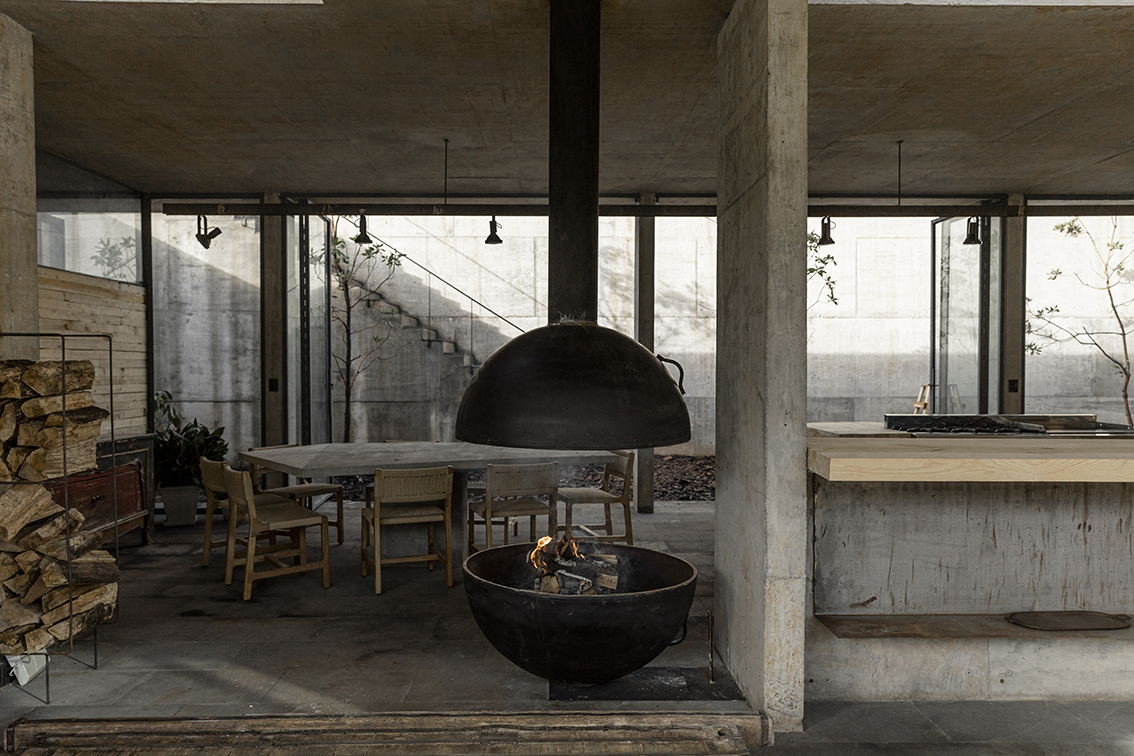
“The main goal was to guarantee a privileged view of the forest, but at the same time, the client also wanted to leave the avocado field intact, which inspired us to literally bury the house” — explains Francisco Pardo, founder of the firm.
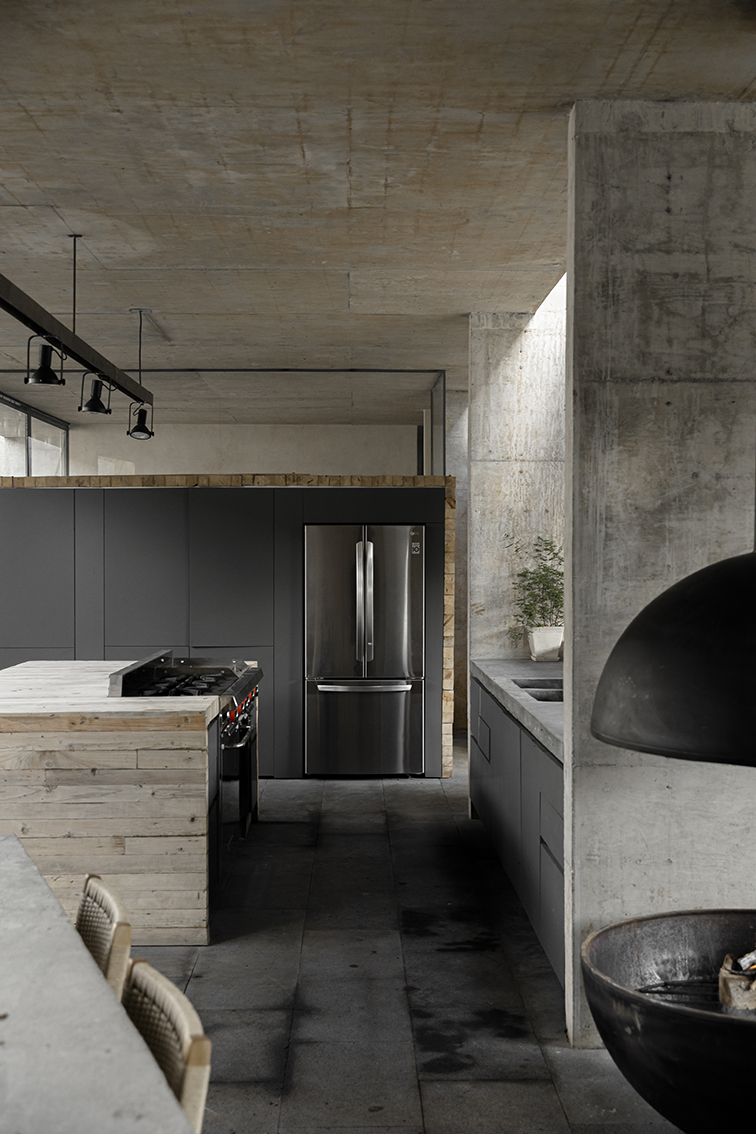
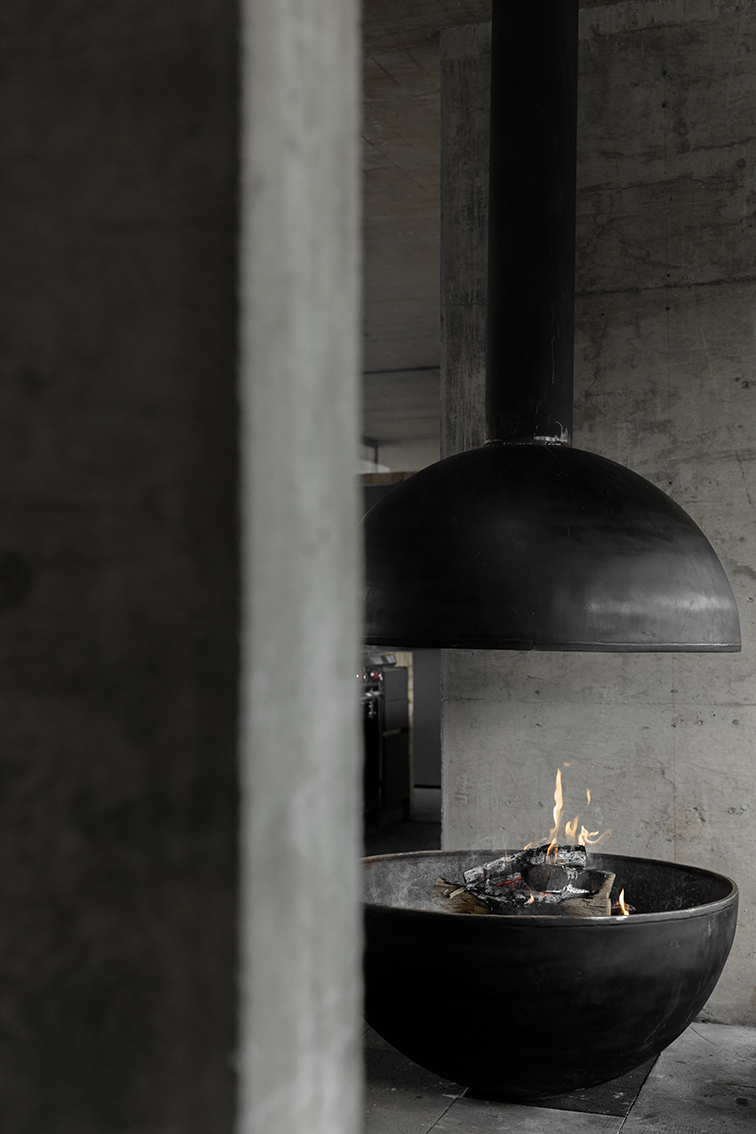
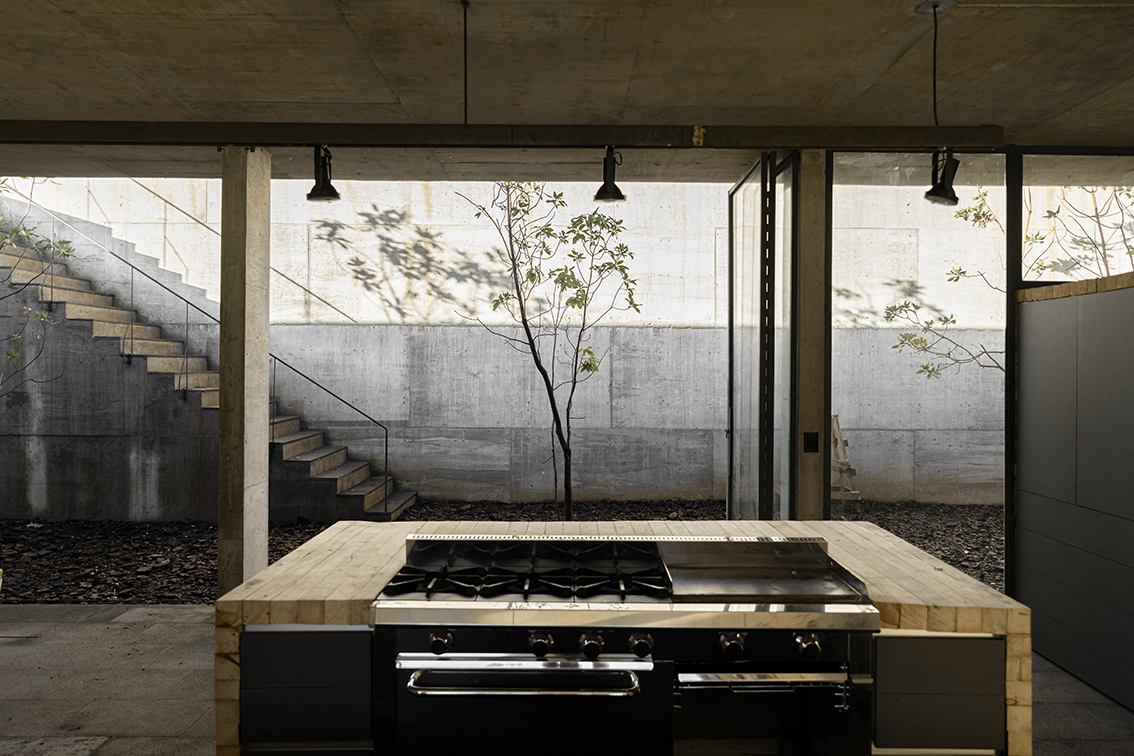
The whole concept revolves around the intention to preserve the natural elements and generate minimum impact on the surroundings.
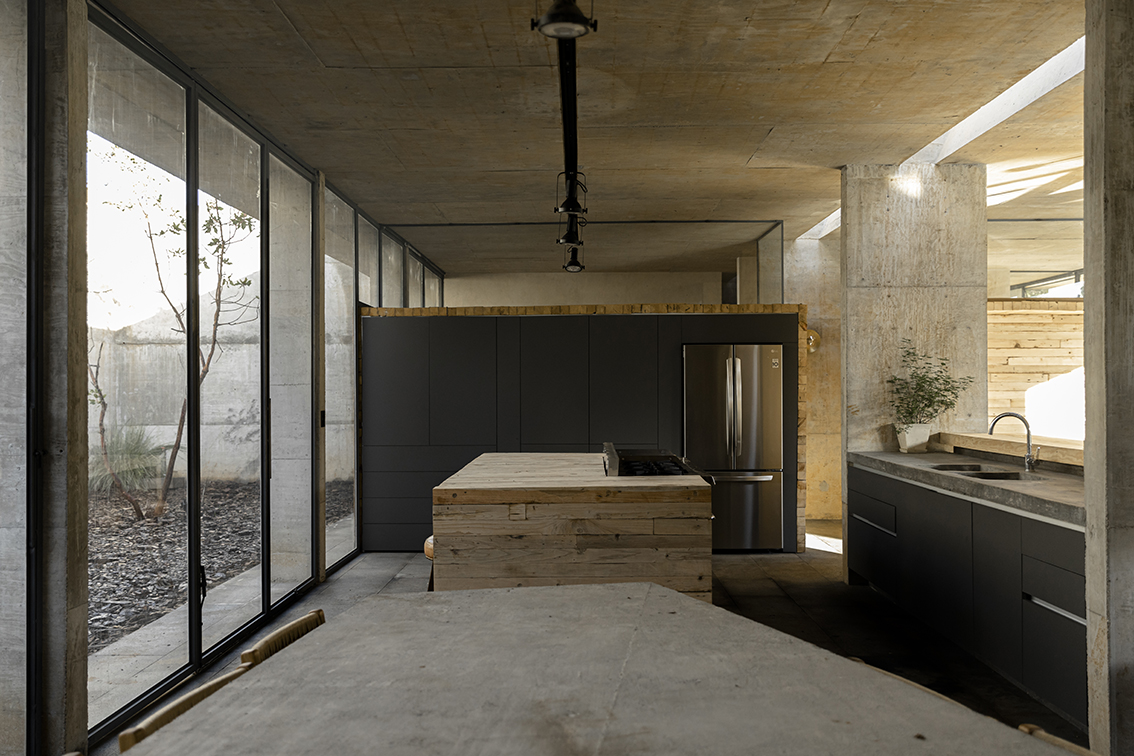
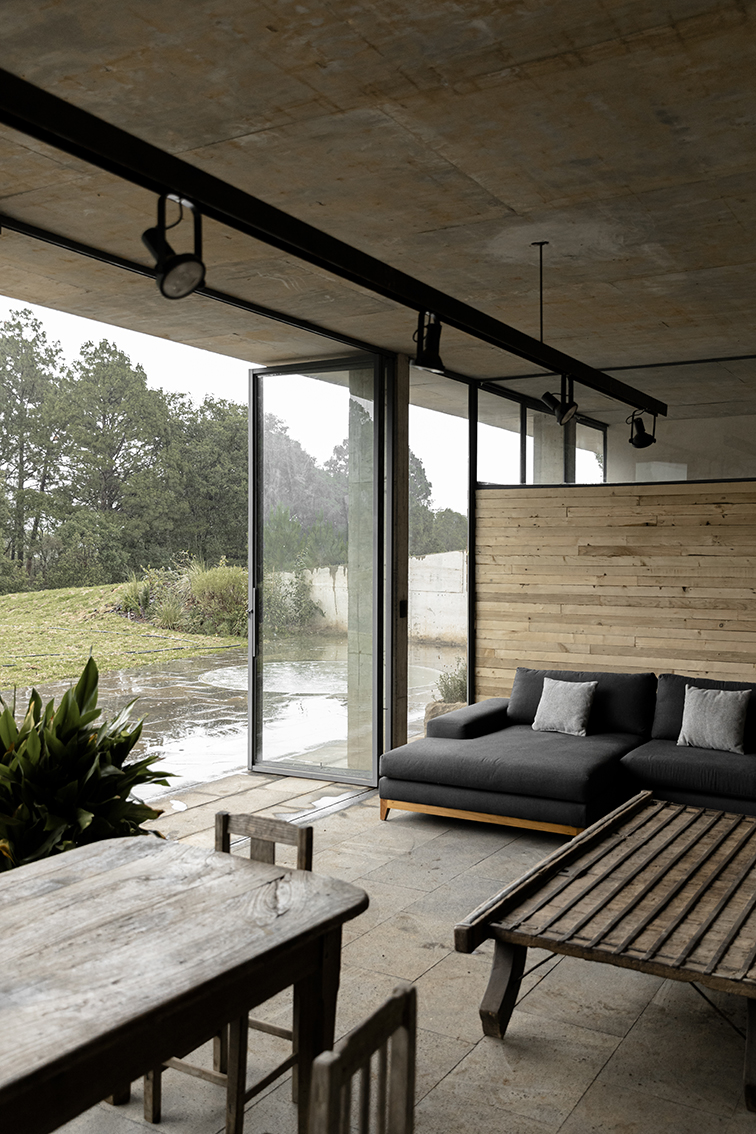
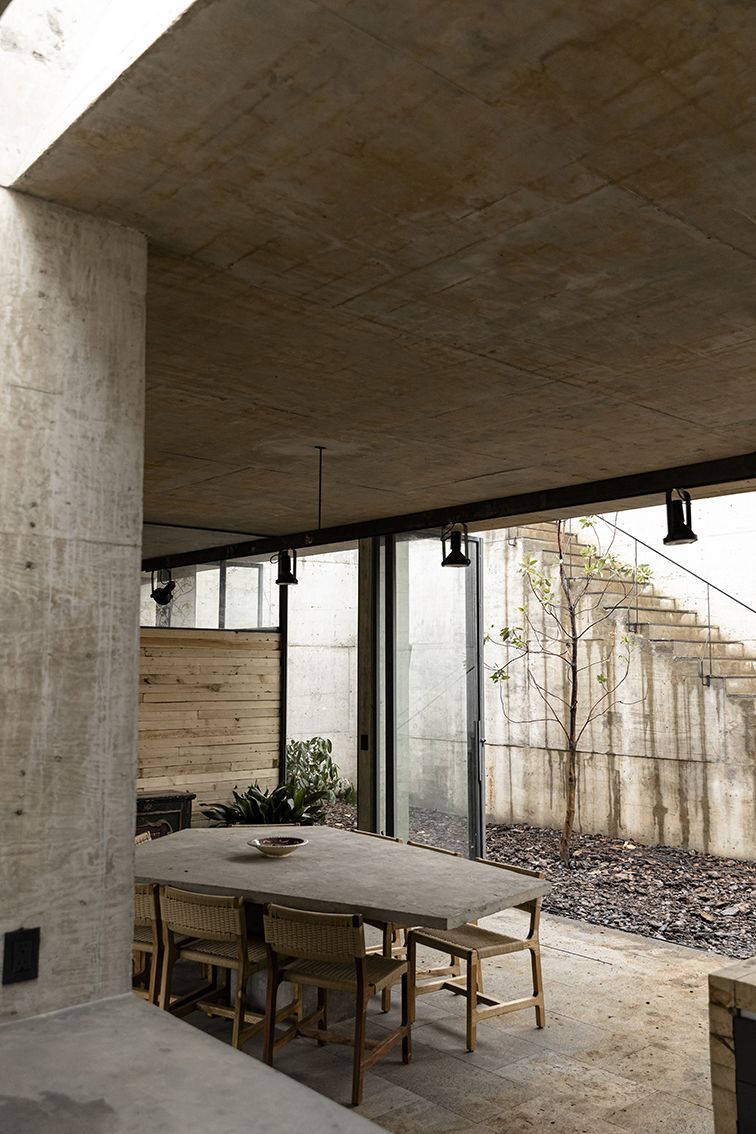
As a result, avocado trees sprout above the concealed and unassuming structure, which overlooks the treetops of the forest. As keen hang gliders, the couple had a special interest in what they deemed the “fifth façade” — the view from the sky, which is designed as meticulously as its counterparts, to help the house naturally blend into the context. This solution also provides optimal internal thermal conditions, in an area affected by considerable temperature variation between night and day, thanks to the earth above the roof that keeps the house at a constantly mild temperature.
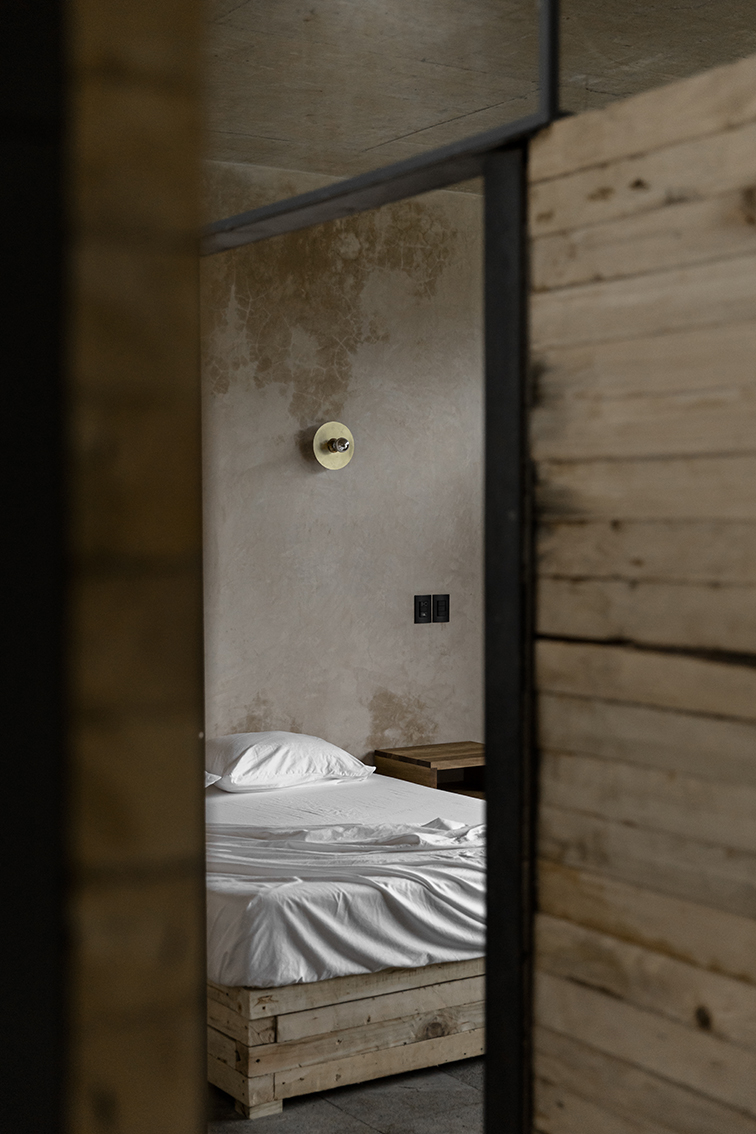
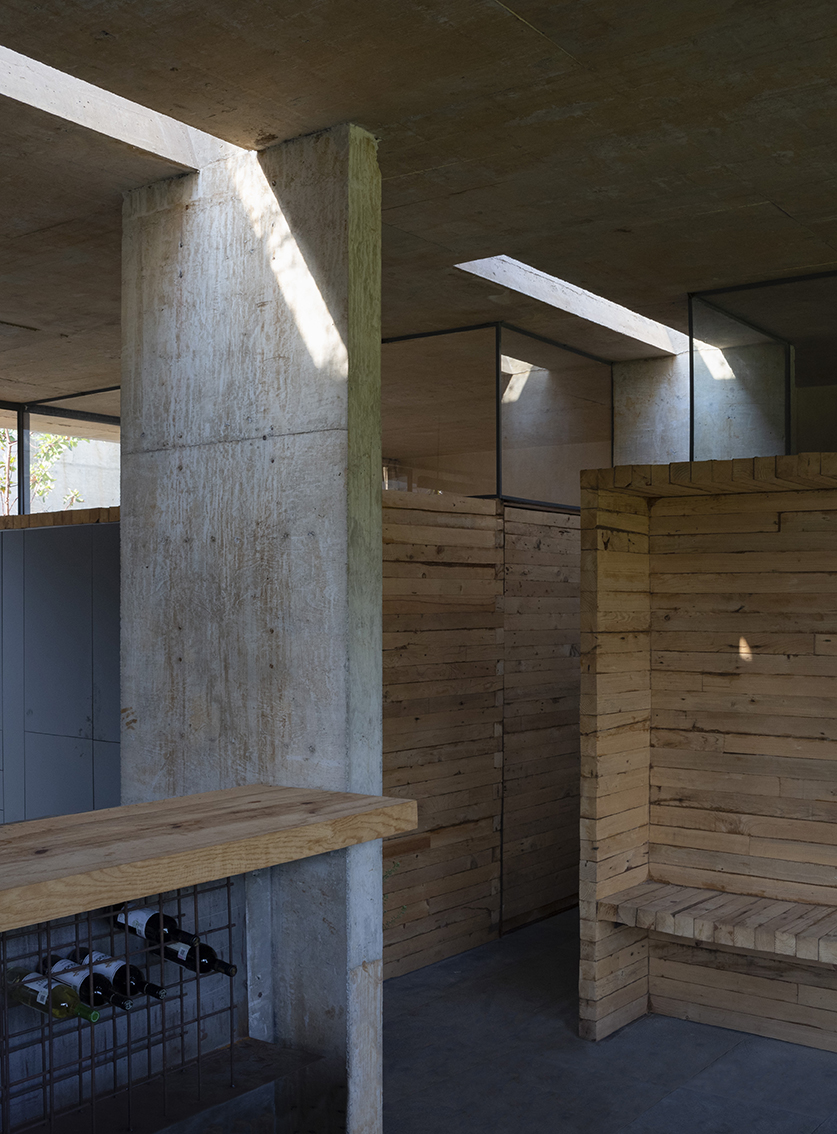
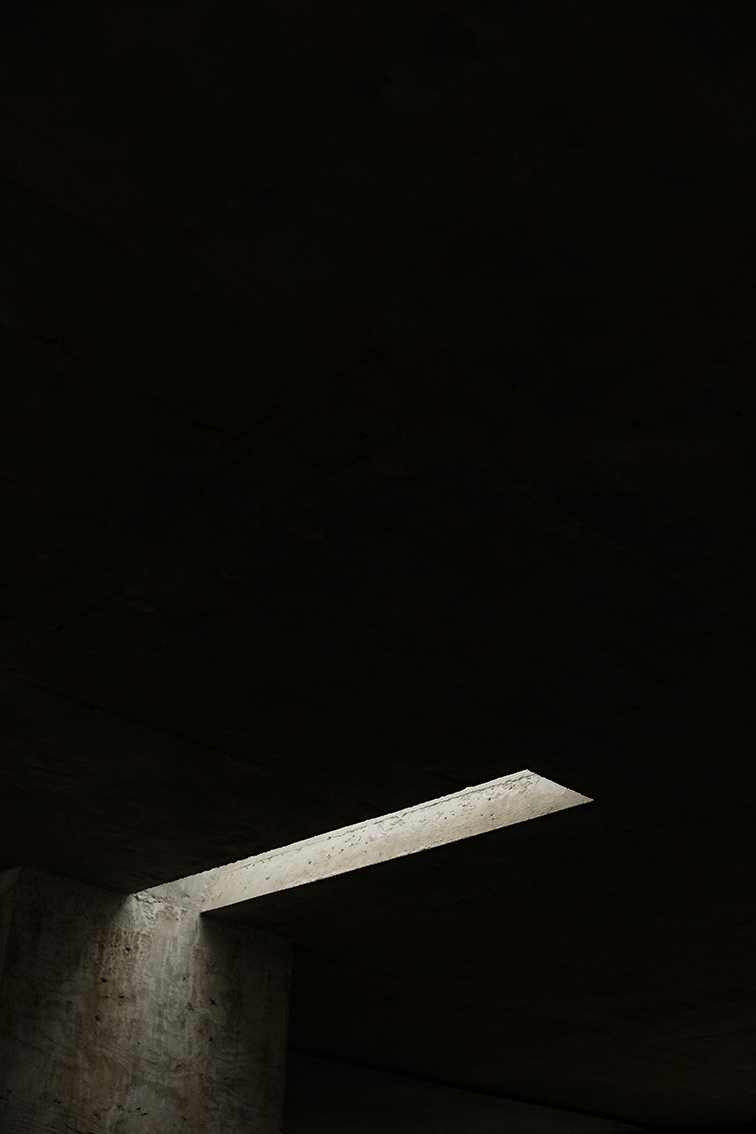
Inside, the sunken volume unfolds as a large exposed concrete container with a simple open layout, where the limited number of partition walls are low and isolated from the roof in order to create a continuous concrete ceiling running through the whole plan. A big open space gives direct access to a terrace with a hot tub facing the forest, and features a kitchen, dining room, and living room, with few custom designed elements such as the kitchen island and the impressive black metal fireplace punctuating the space. A master bedroom, the kid’s bedroom, two additional guest rooms and a studio are accommodated around this space, completing the plan.
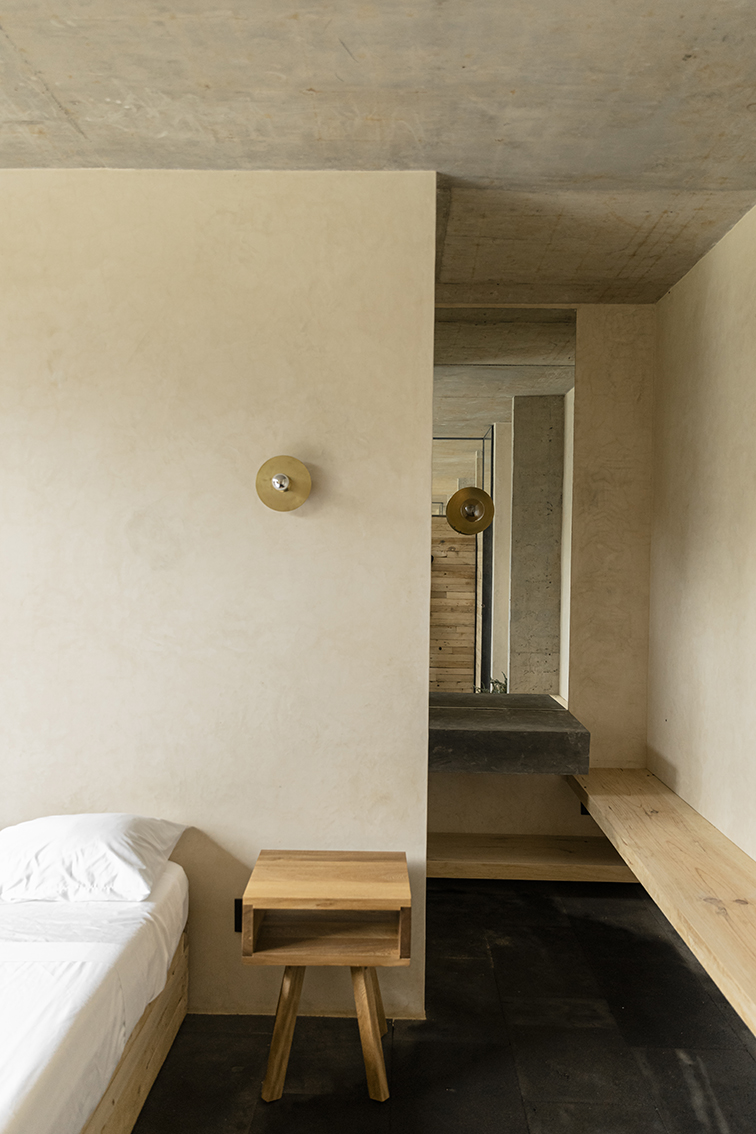
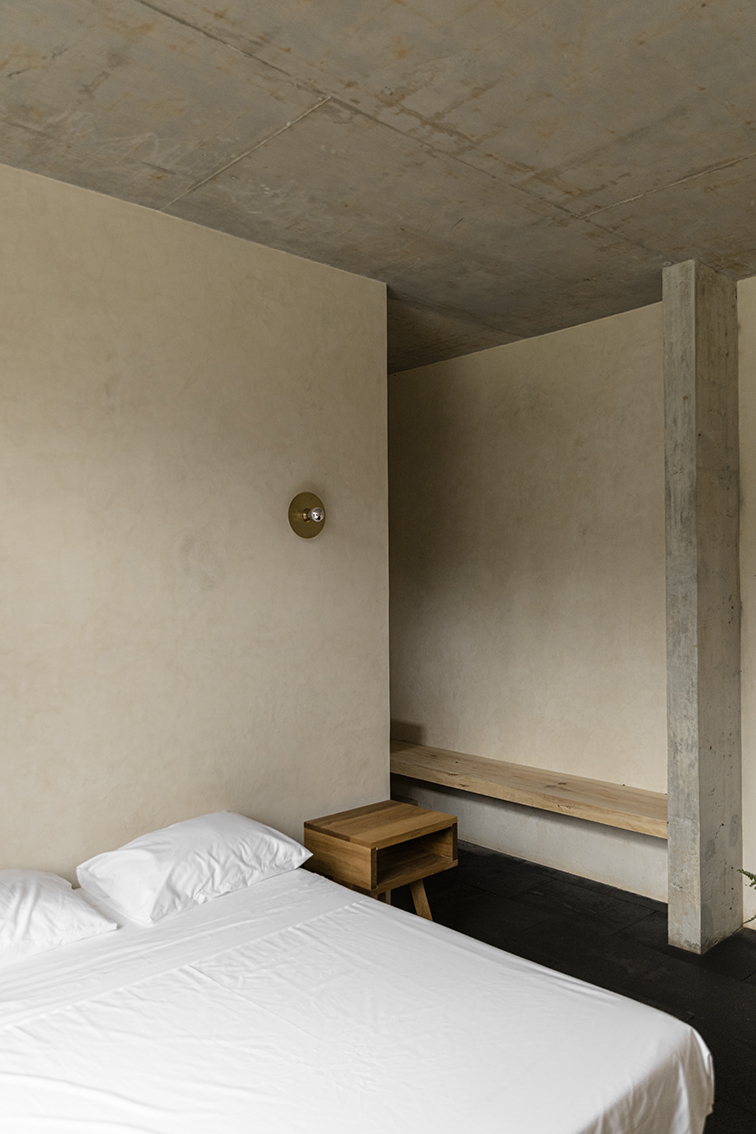
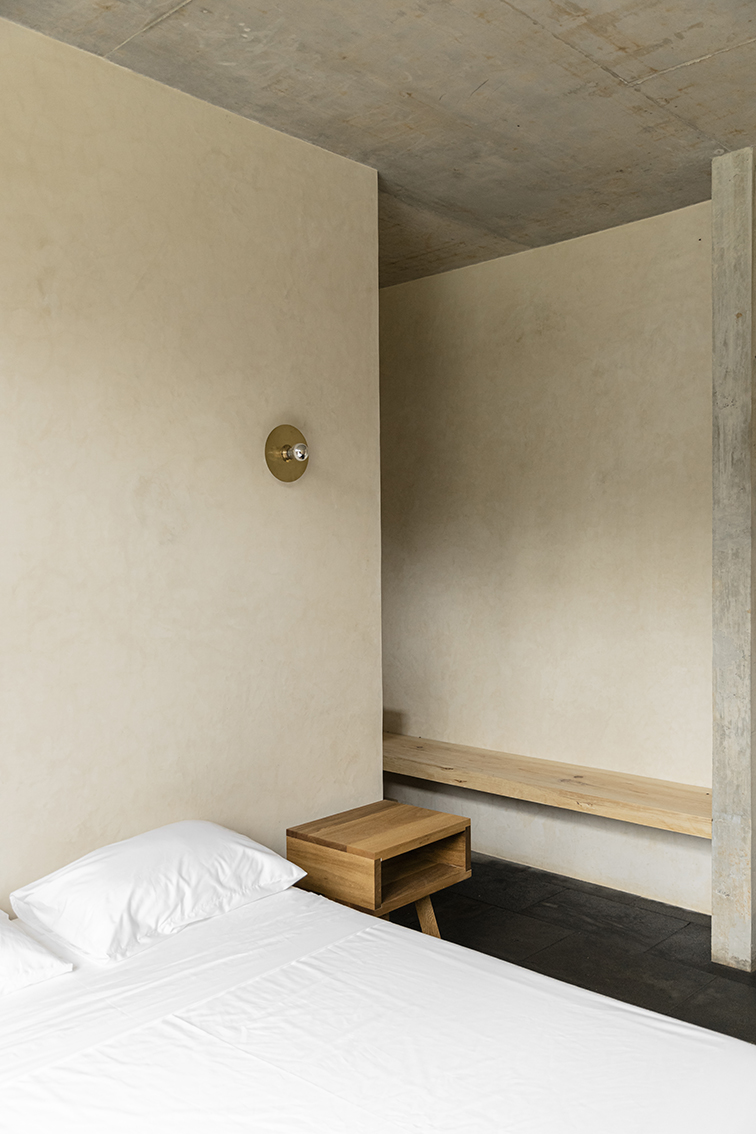
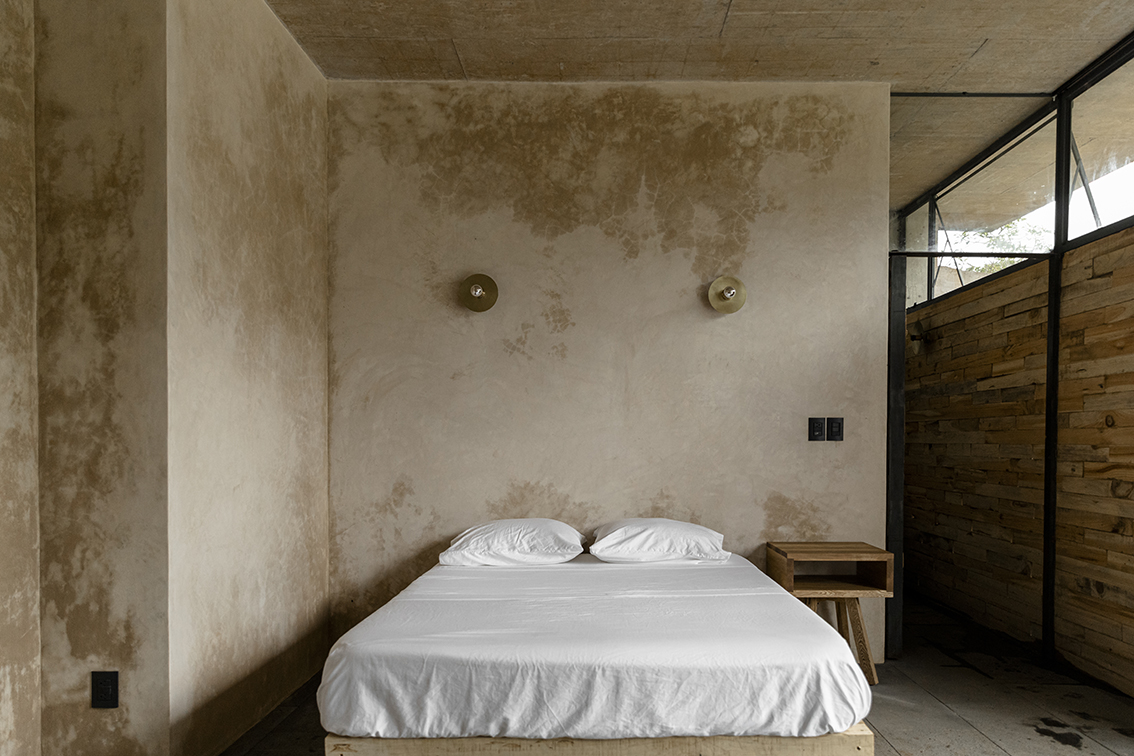
The back area was pierced to become an interior patio, providing a second source of sunlight and ventilation, as well as a juxtaposition of natural elements. On one side, the house enjoys a view of untamed greenery; on the opposite, a refined landscape.
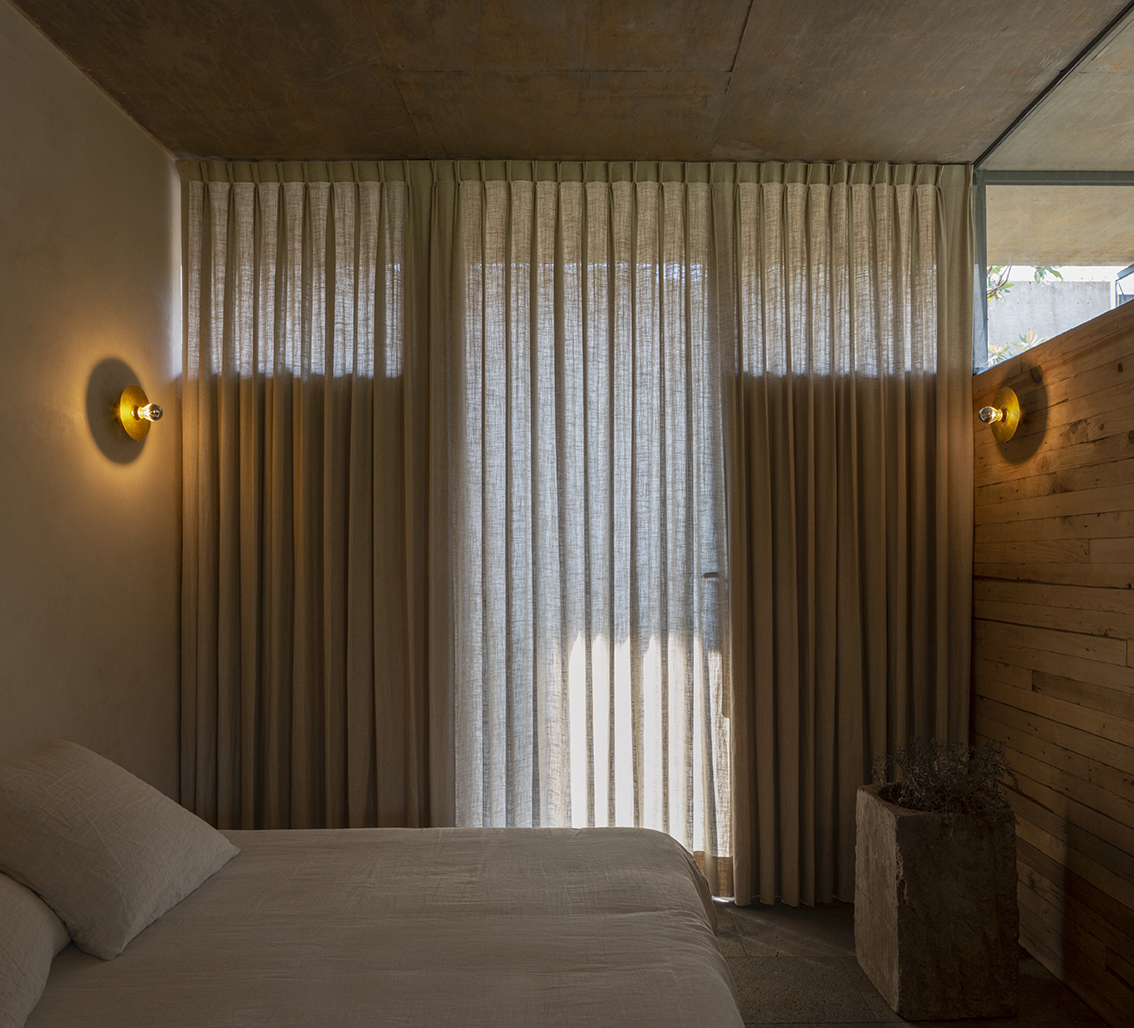
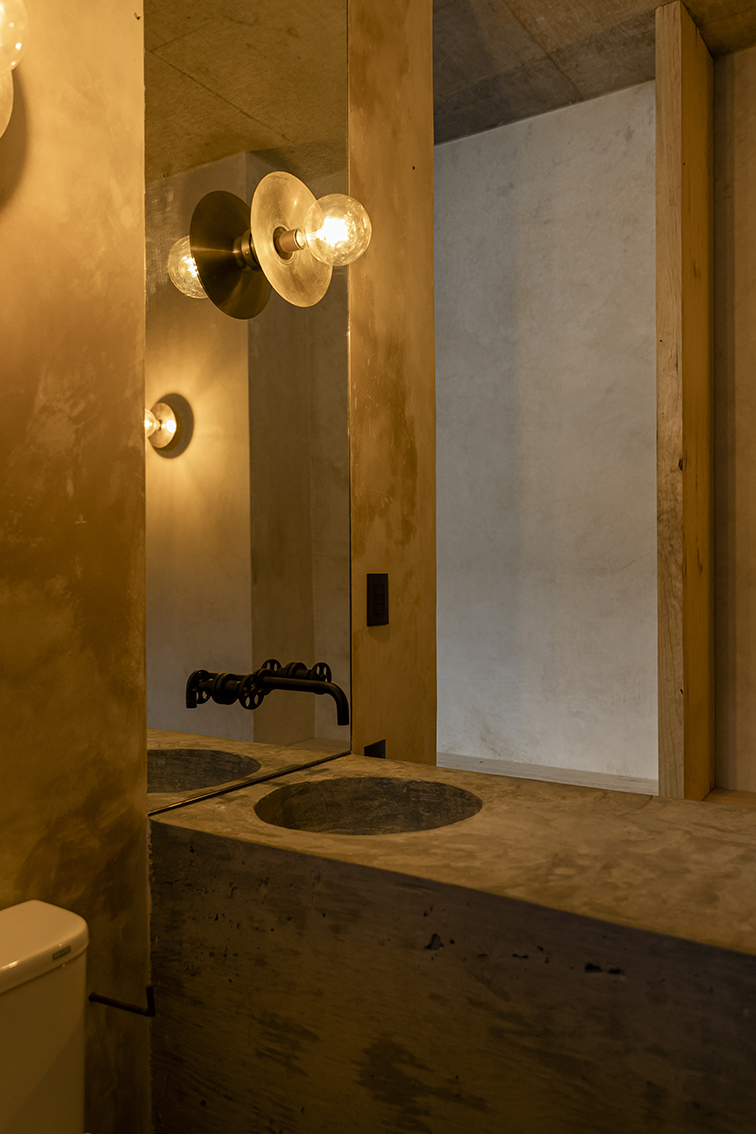
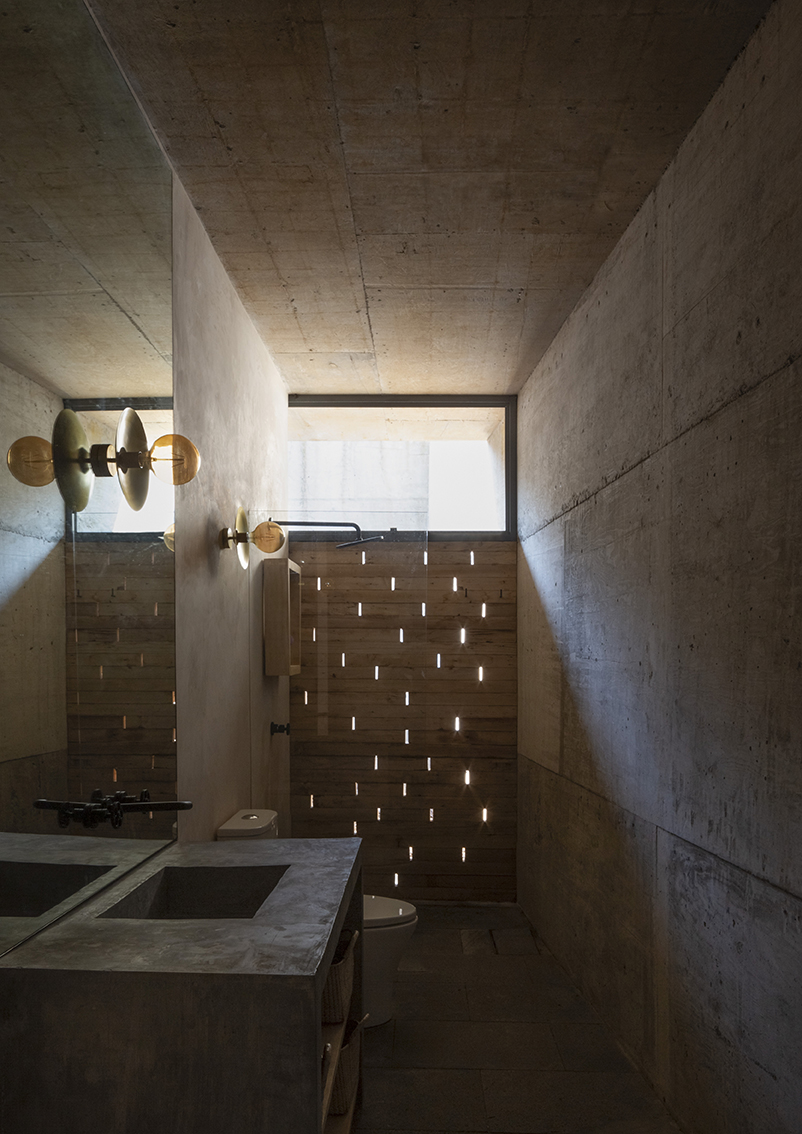
Thus, the project represents a subtle expression of architecture’s ability to control and coexist in creative tension with its natural surroundings.
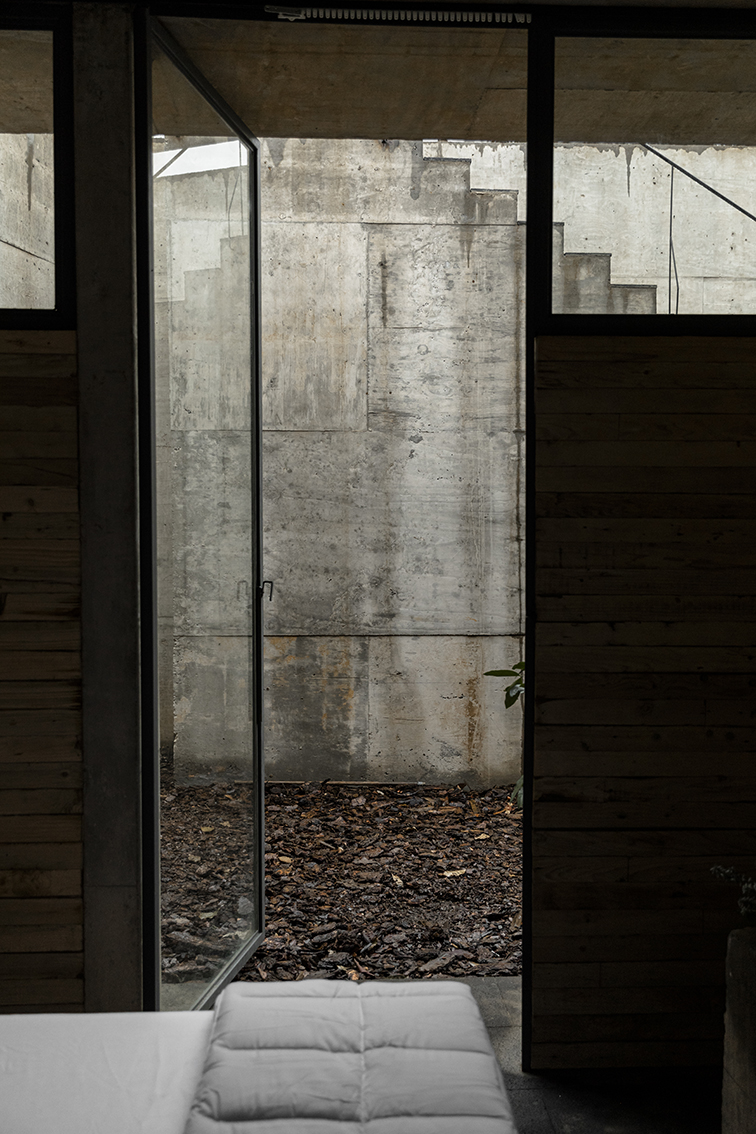
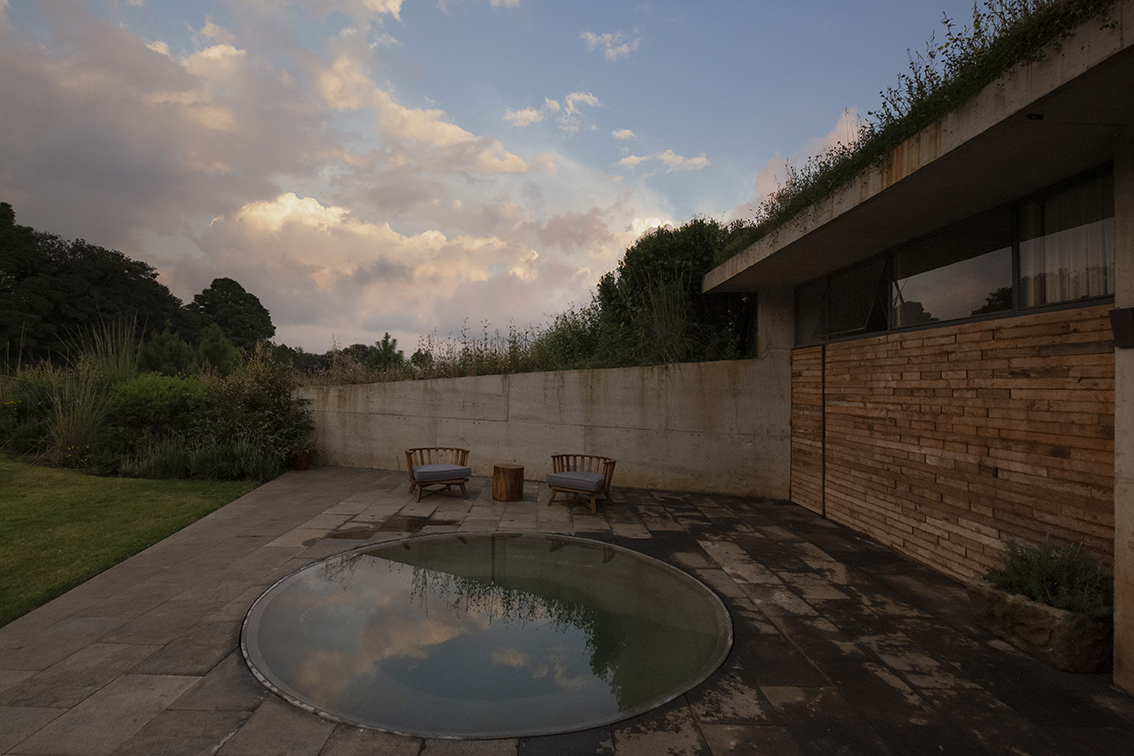
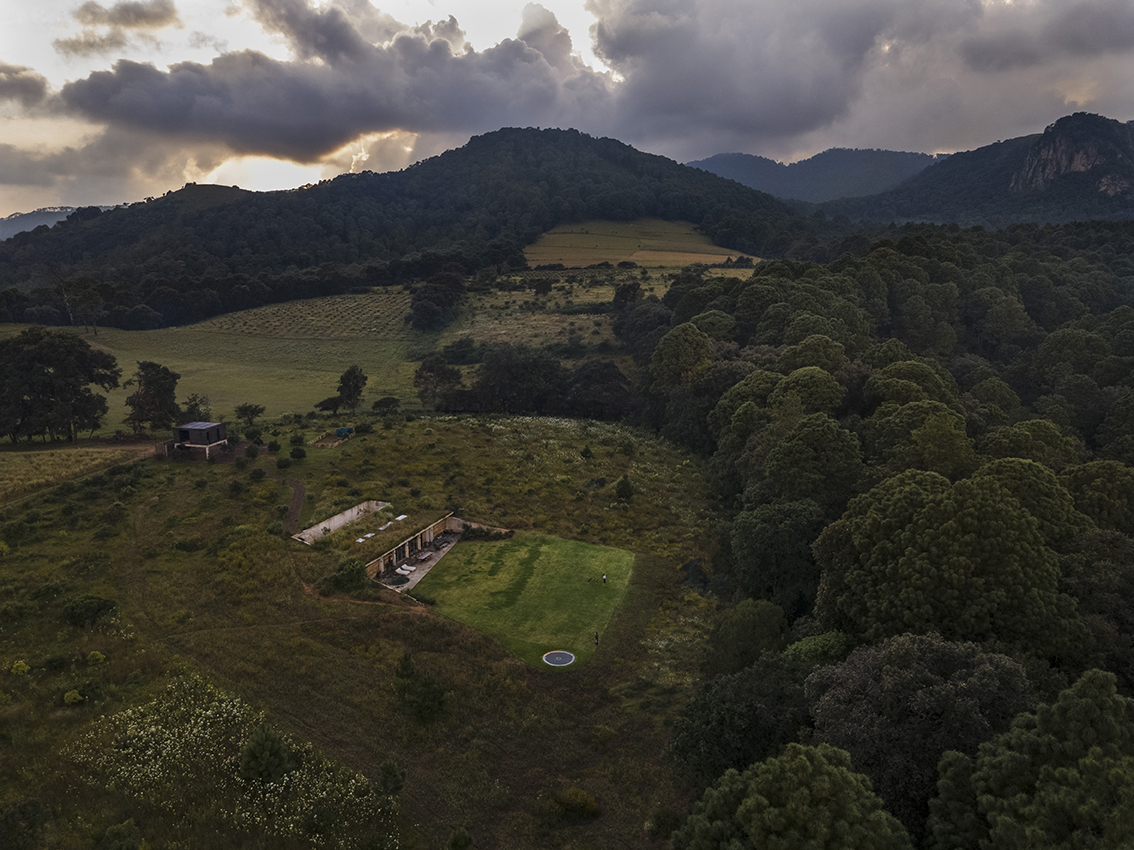
A simple tone and texture palette creates an overall natural feel, while the material selection contributes to the minimal aesthetic and ensures very low maintenance considering the property’s function as a weekend home. The bare concrete structure combines with walls coated in Chukum, a natural stucco from the Yucatan region, and partitions made of pine wood recycled from the falsework of the construction process. An equally sustainably-sourced cabin serves as a storage room or lookout point, boasting panoramic views of the surroundings, built above the house in leftover wood from the casting.
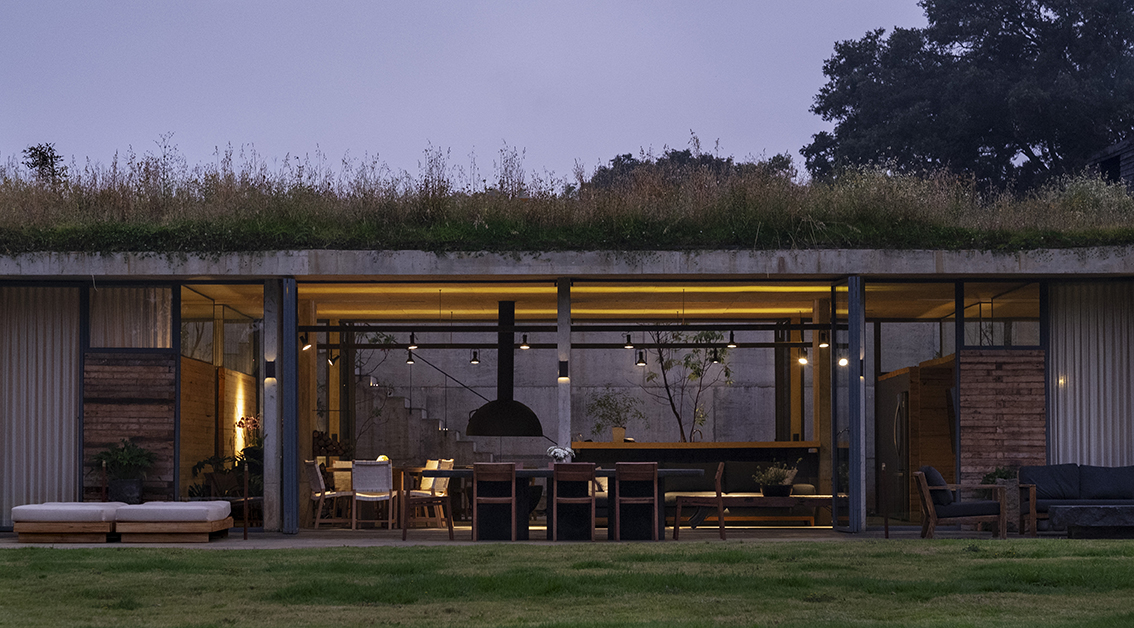
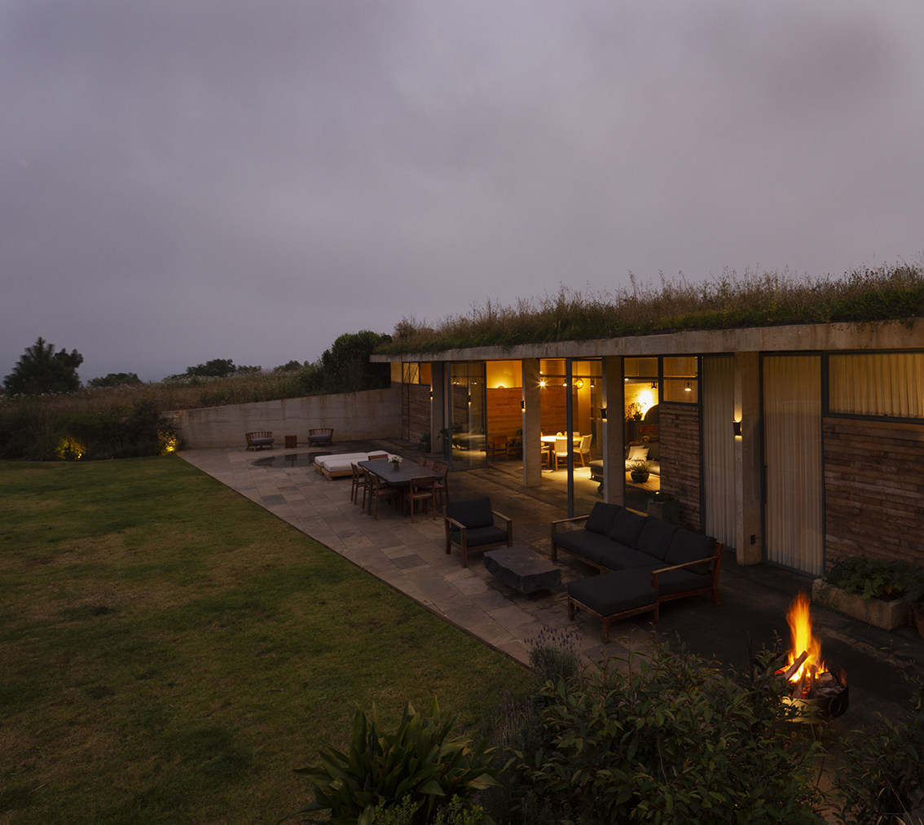
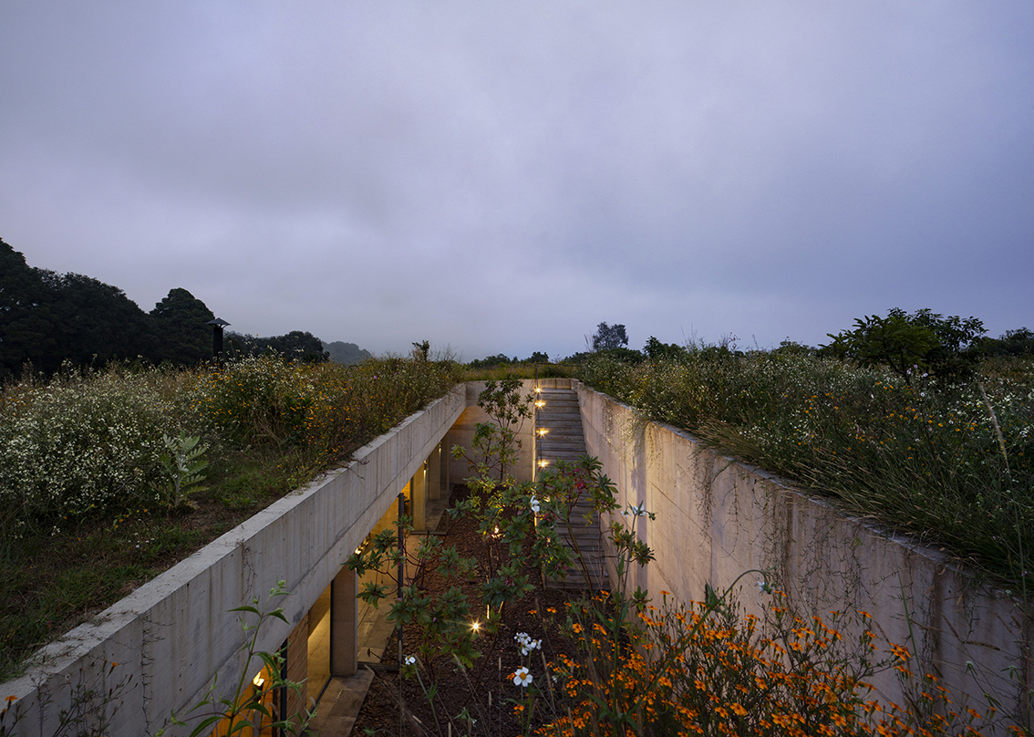
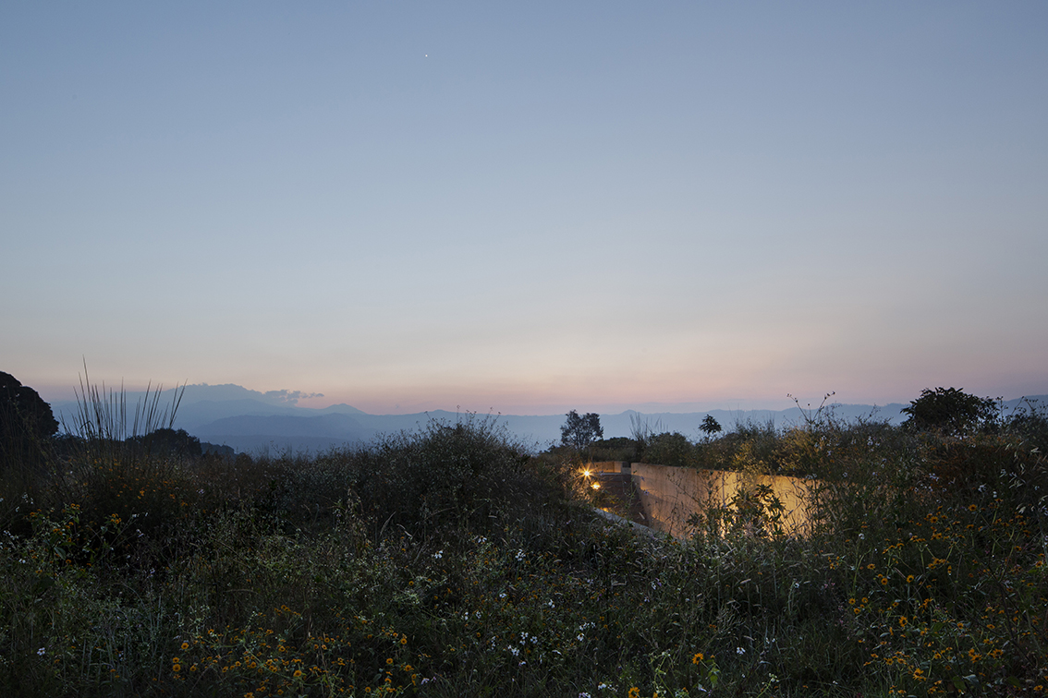
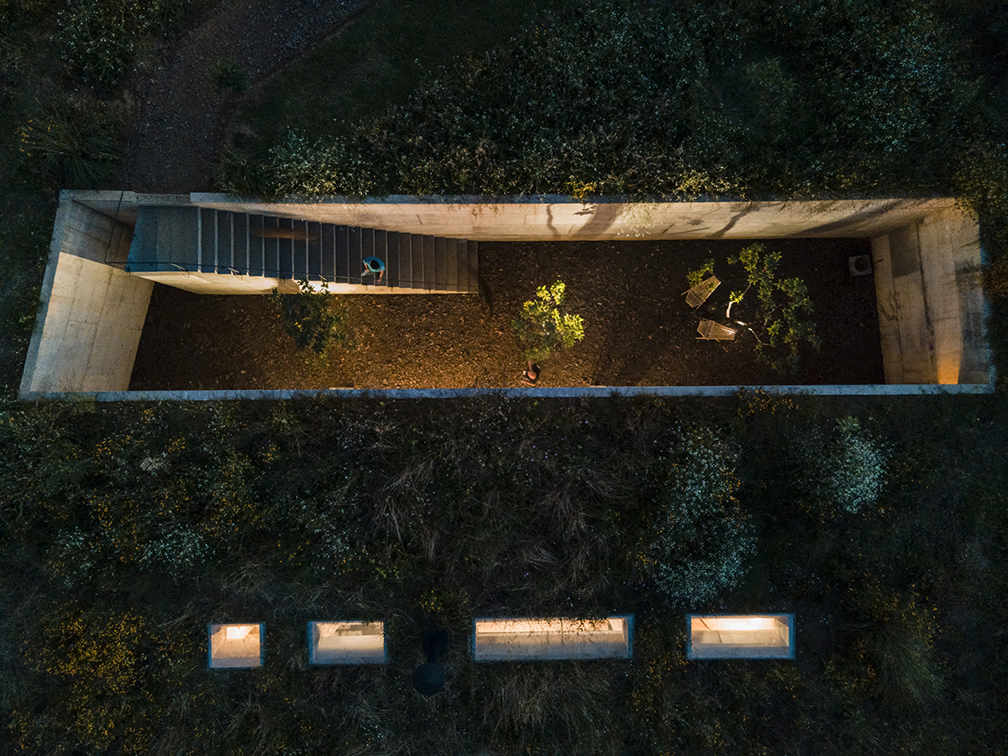
Drawings
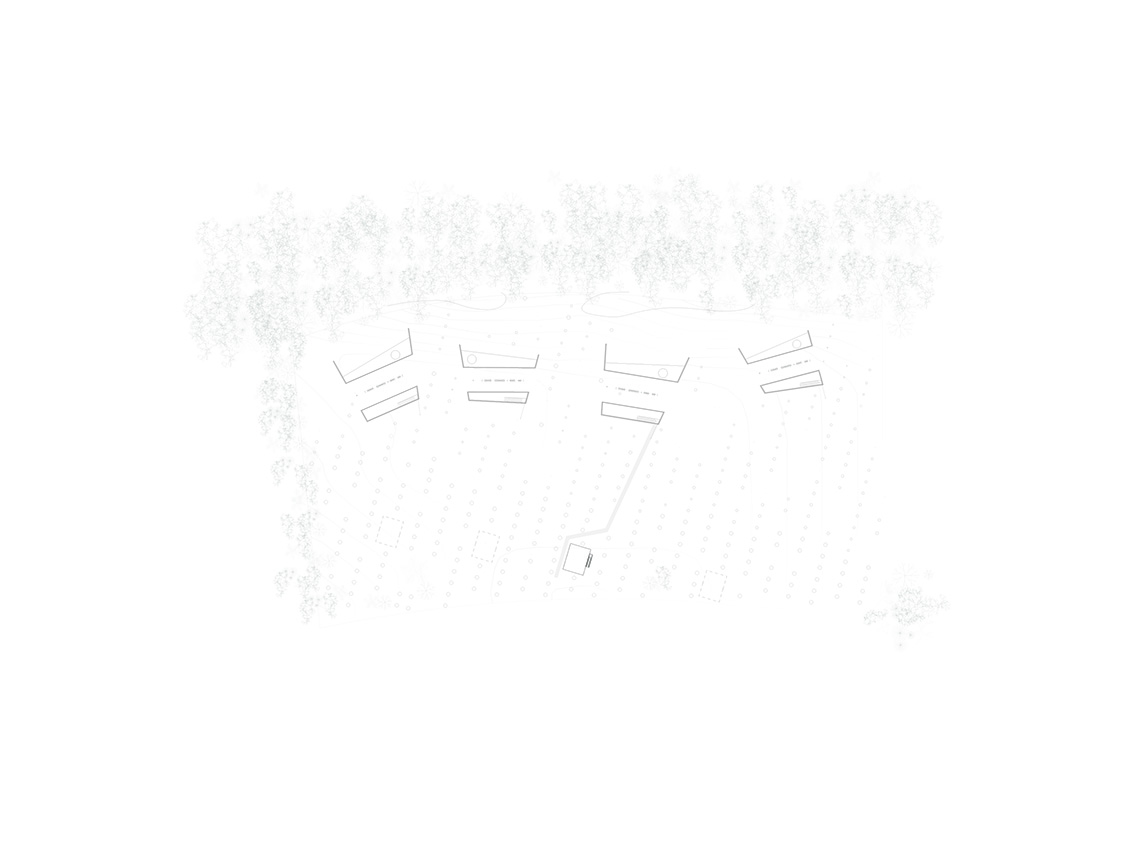
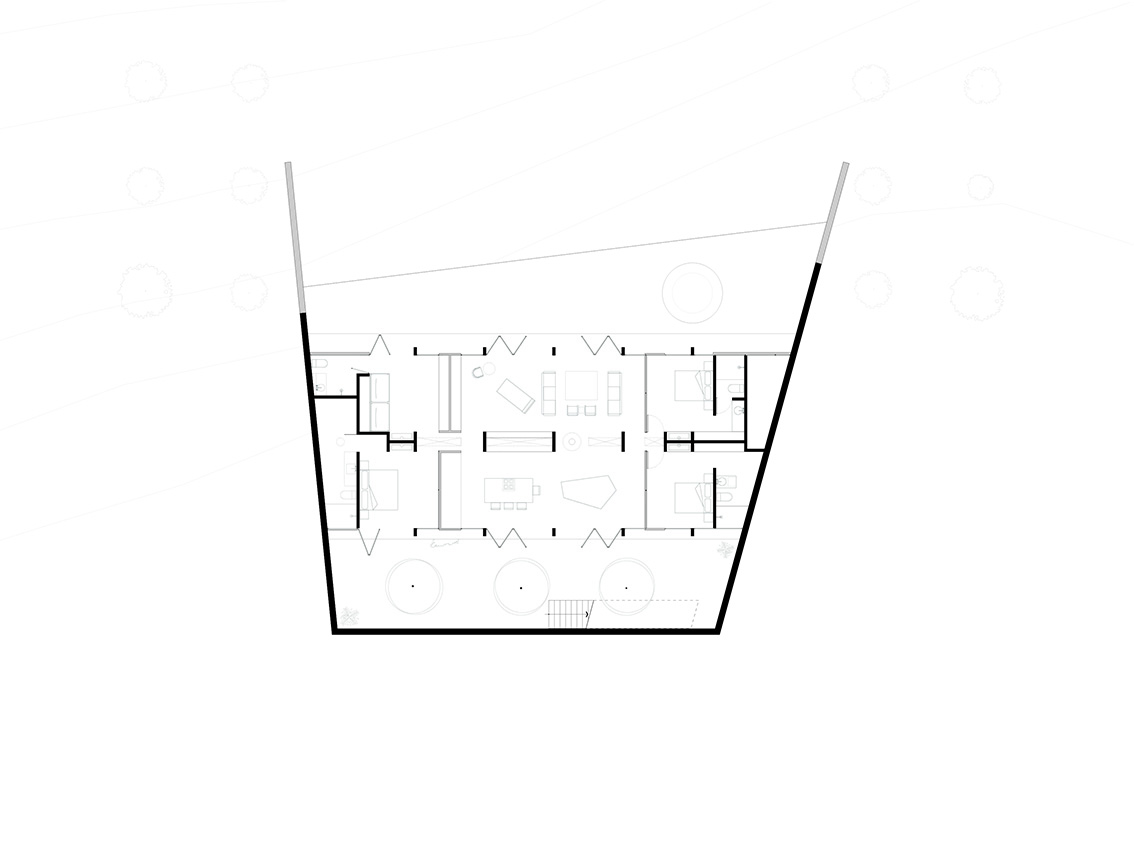


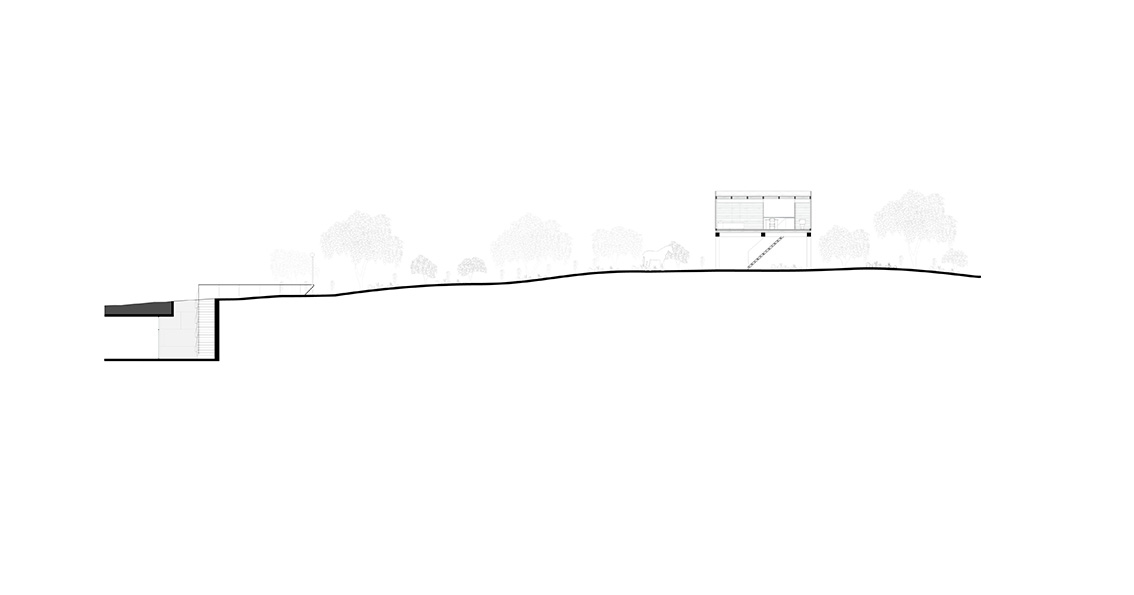
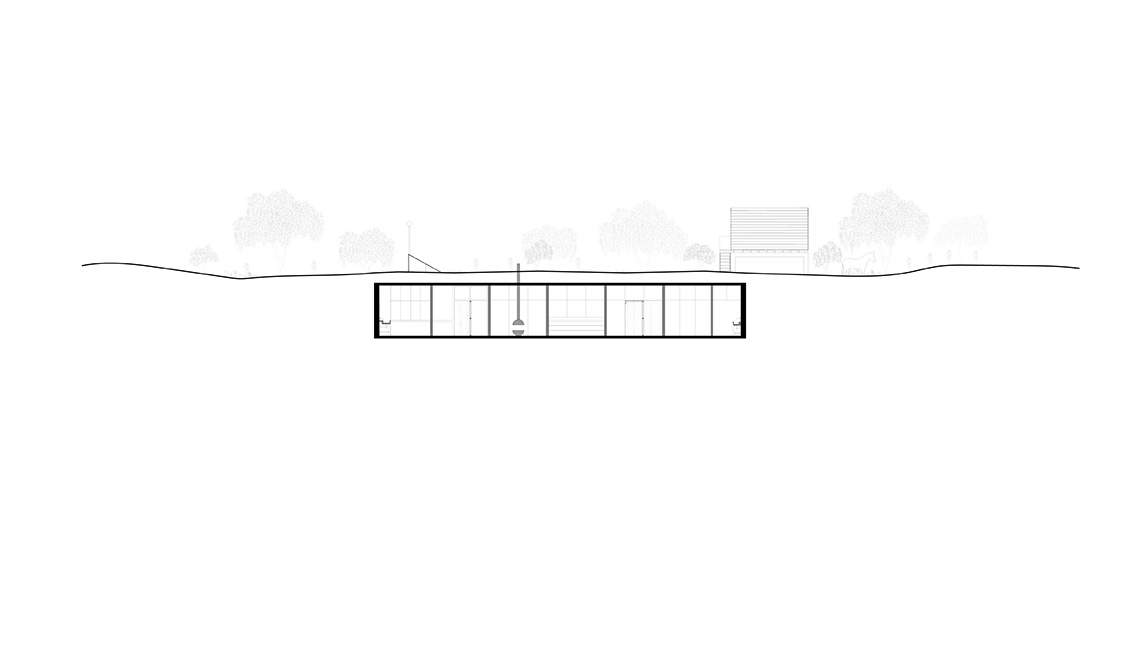
Facts & Credits
Project title Casa Aguacates — Avocado House
Typology Architecture, House, Residential
Location Valle de Bravo, México
Date of completion 2021
Architecture Francisco Pardo Arquitecto
Design team Francisco Pardo, Wilfrido Estrada, Karen Burkart, Rosa Medrano, Catalina Lombardo, Joanne Elliott, Nayeli Mendez, Ivan Saucedo, Julián Román Ramirez, Renato Torres
Structural engineering Luis David Moctezuma
Electrical installation Alejandro Moctezuma, Banah de México
Photography Sandra Pereznieto, Diego Padilla
READ ALSO: Inside Stories#1 | Σωτήρης Χαΐνης: "Δεν αρκεί να είναι όλα ωραία ταιριασμένα για να αποκτήσει ένας χώρος ταυτότητα"
