HORMAestudio designed Casa JS in Valencia around a simple and stable central piece capable of organising a home without moving. Its dimension and position give meaning to the space that surrounds it.
-text by the authors
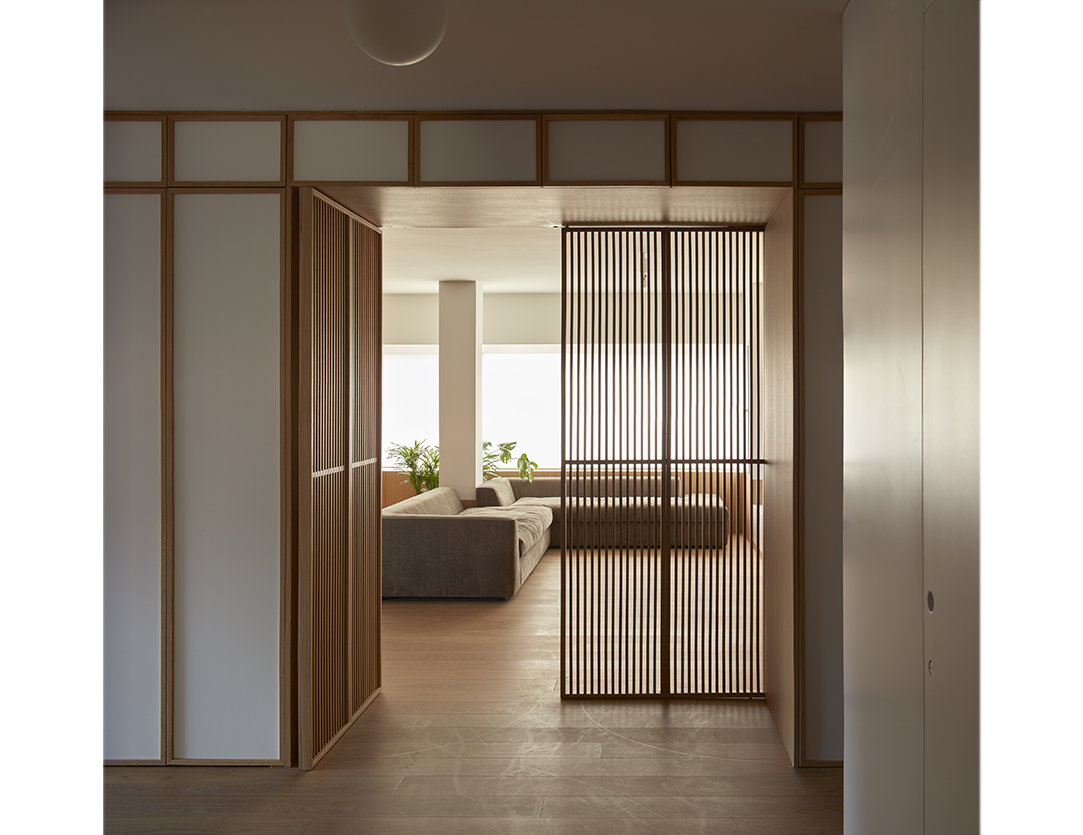
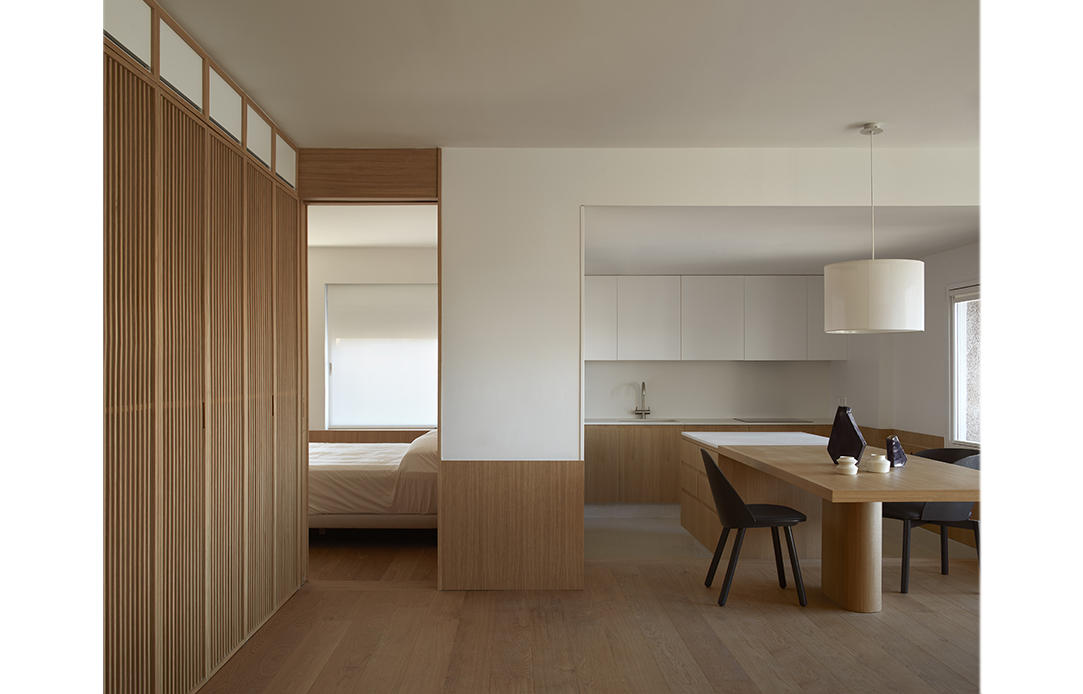
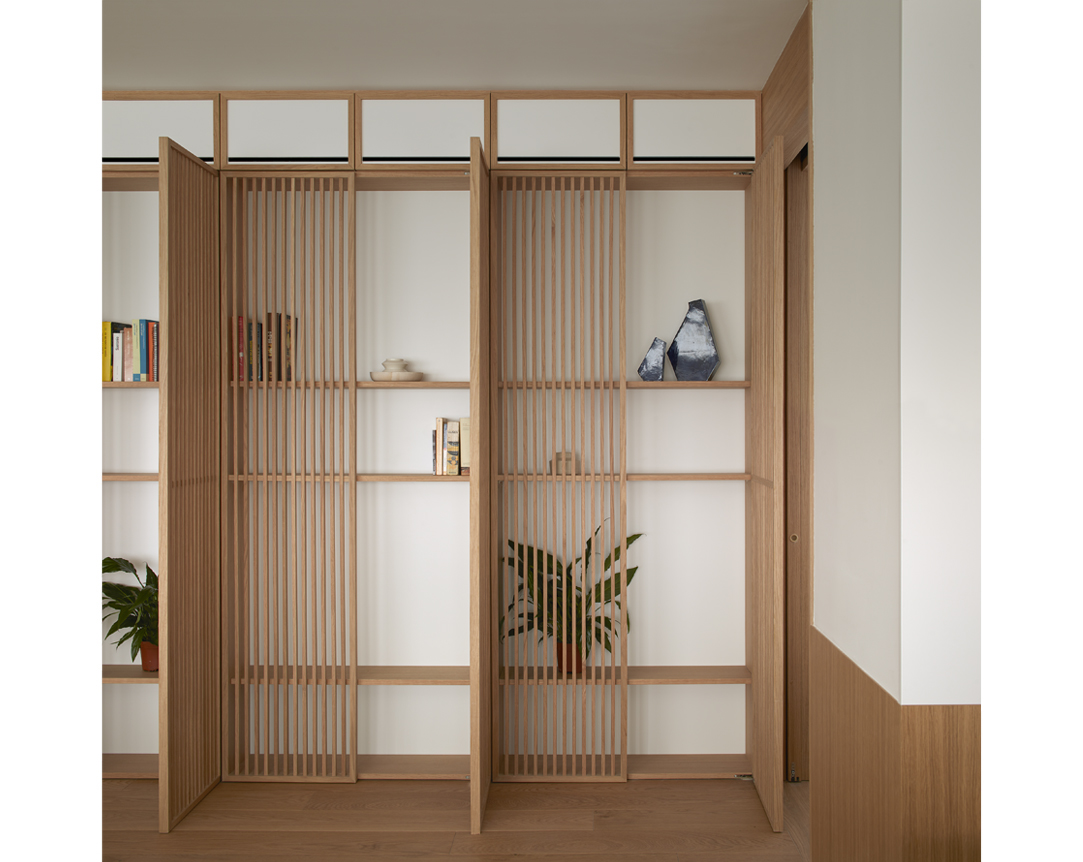
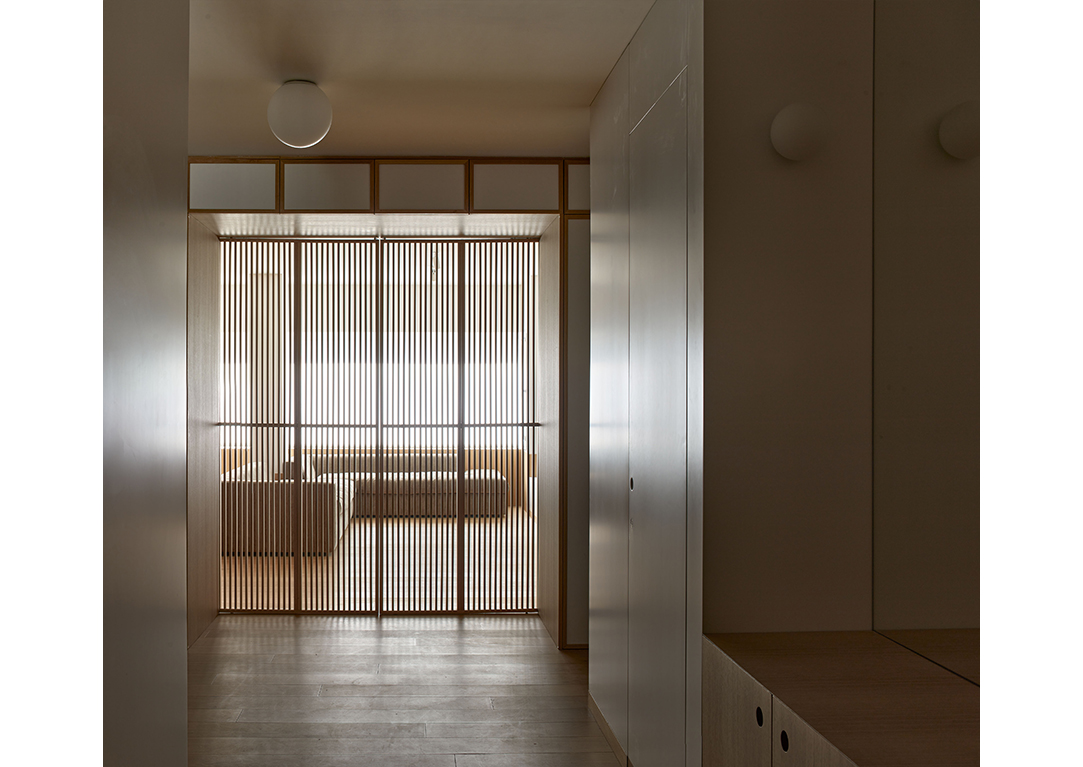
The project starts with the intention of proposing a clear and simple strategy, capable of being understood and lived with kindness. A central piece becomes the reference axis of the proposal, serving all the uses of the house, located around it.
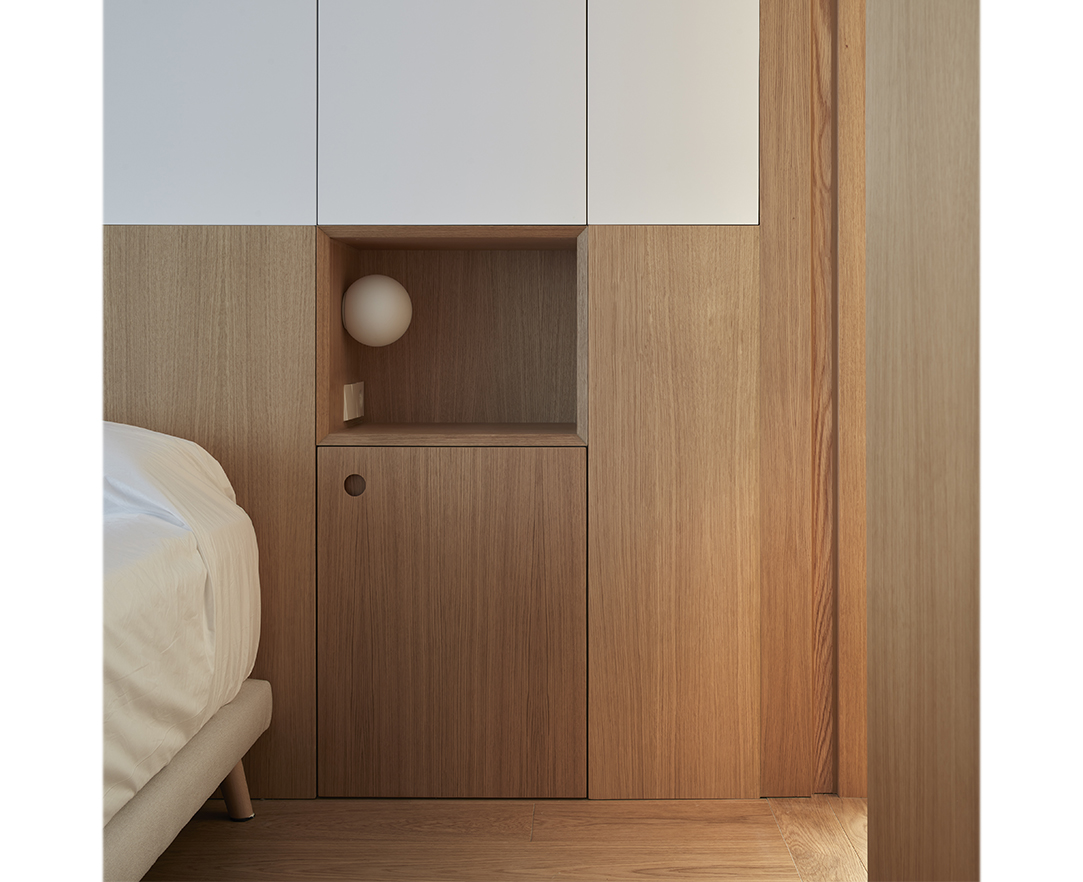
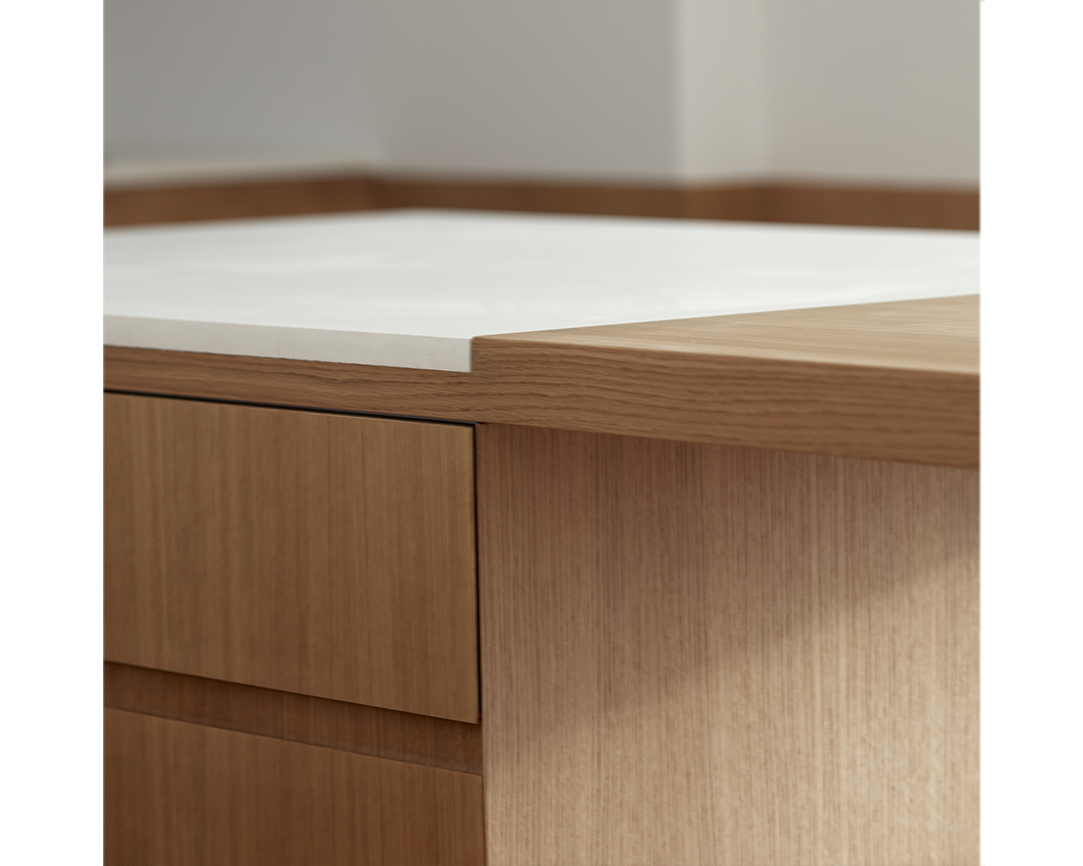
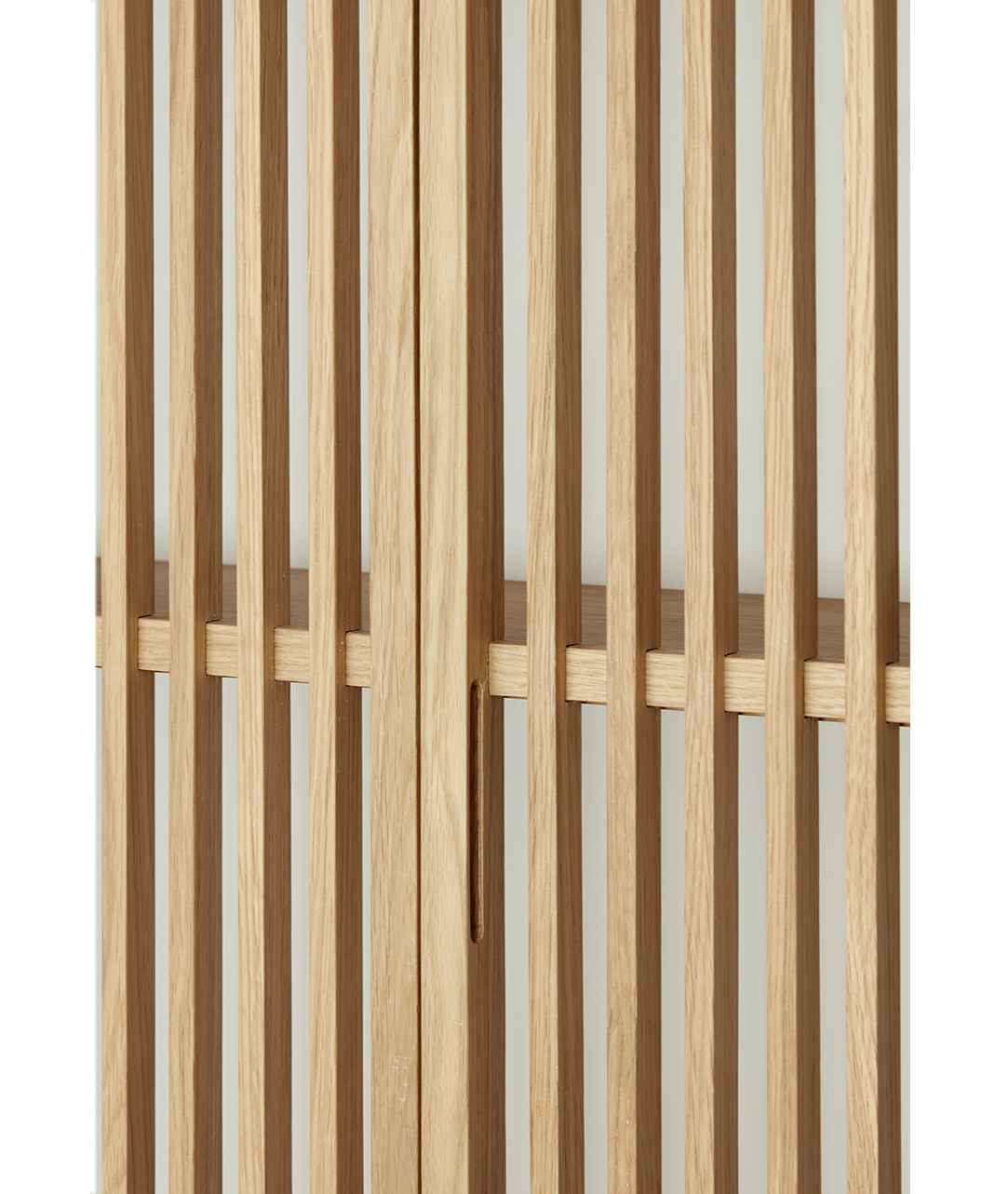

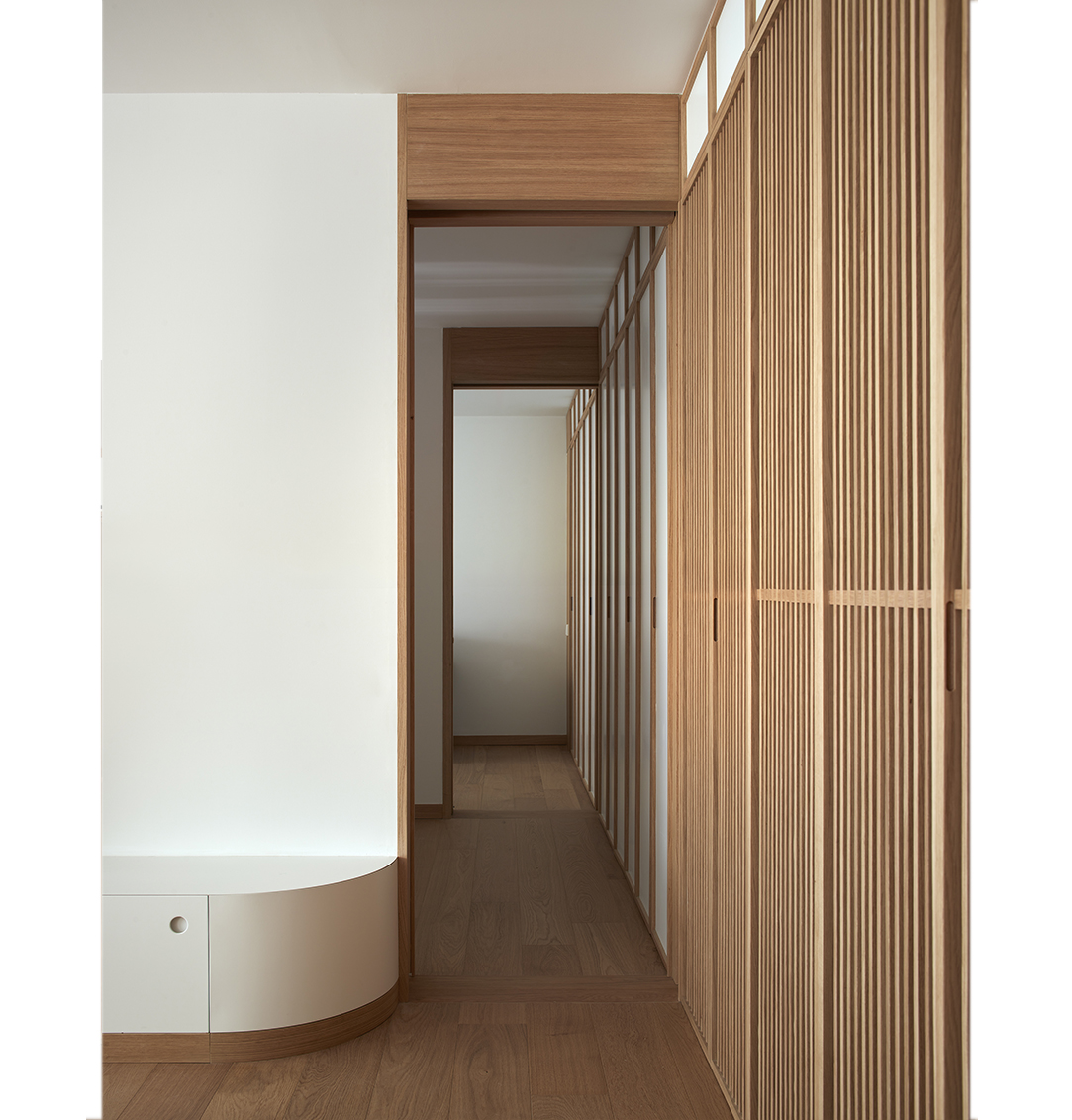
The vibration and rhythm of the central element are balanced with the tranquility of the rest of the space.
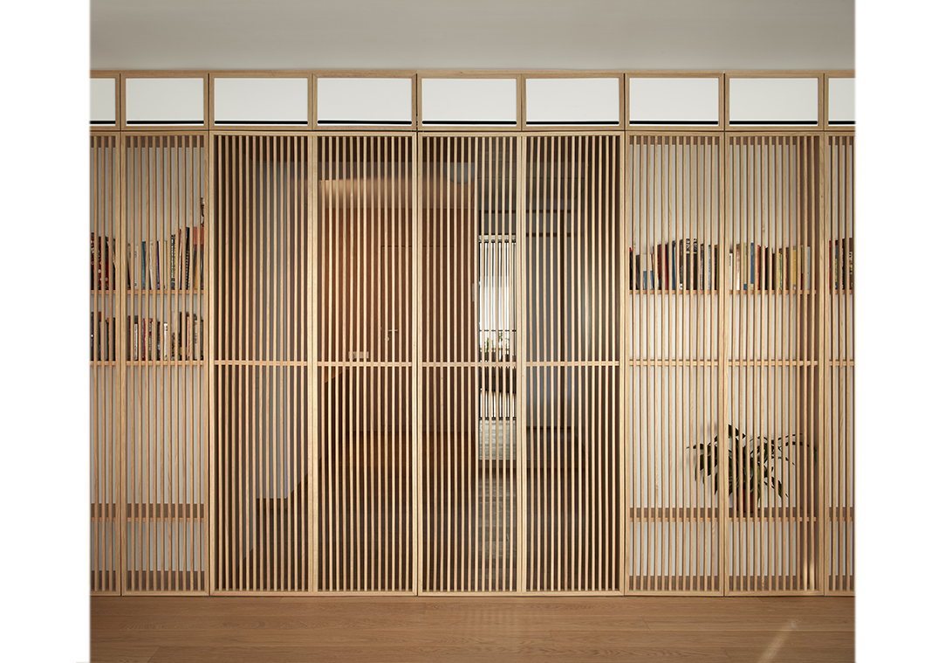
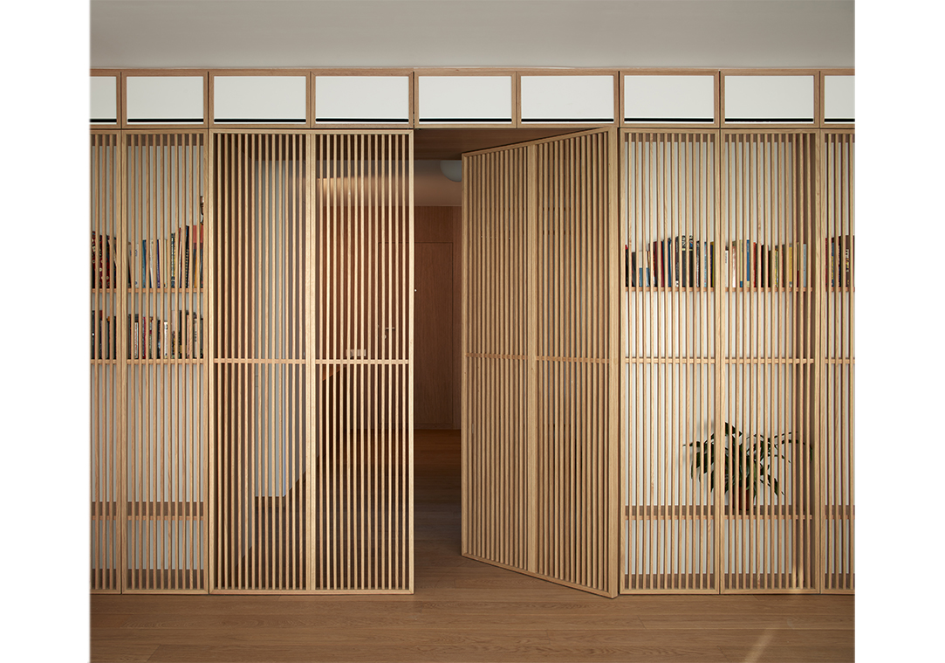
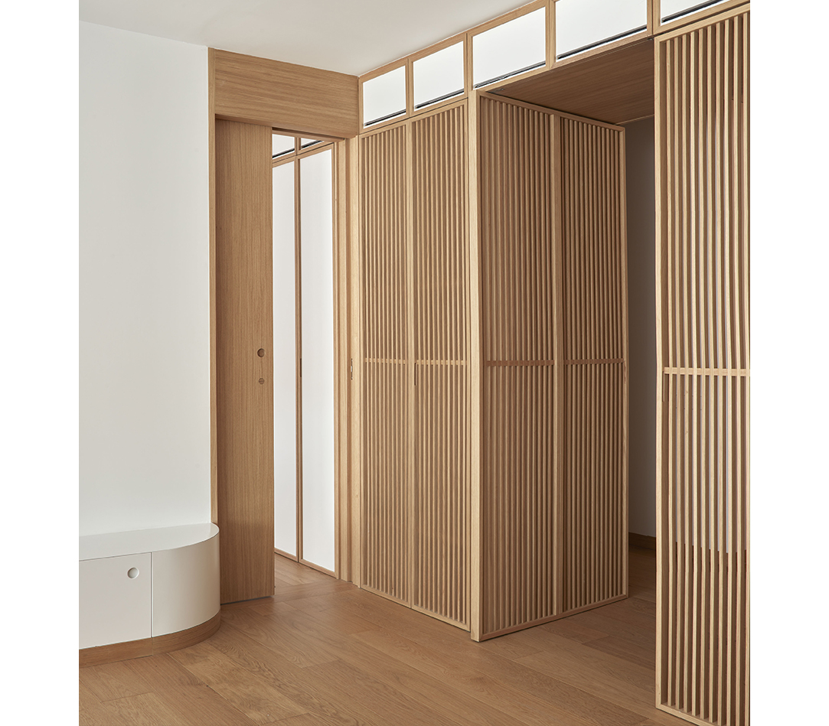
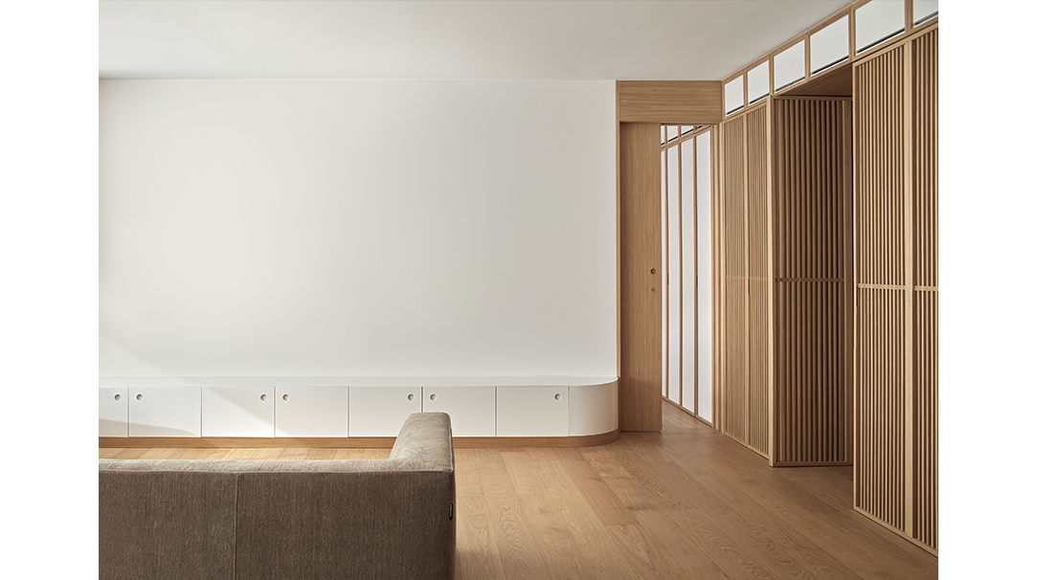
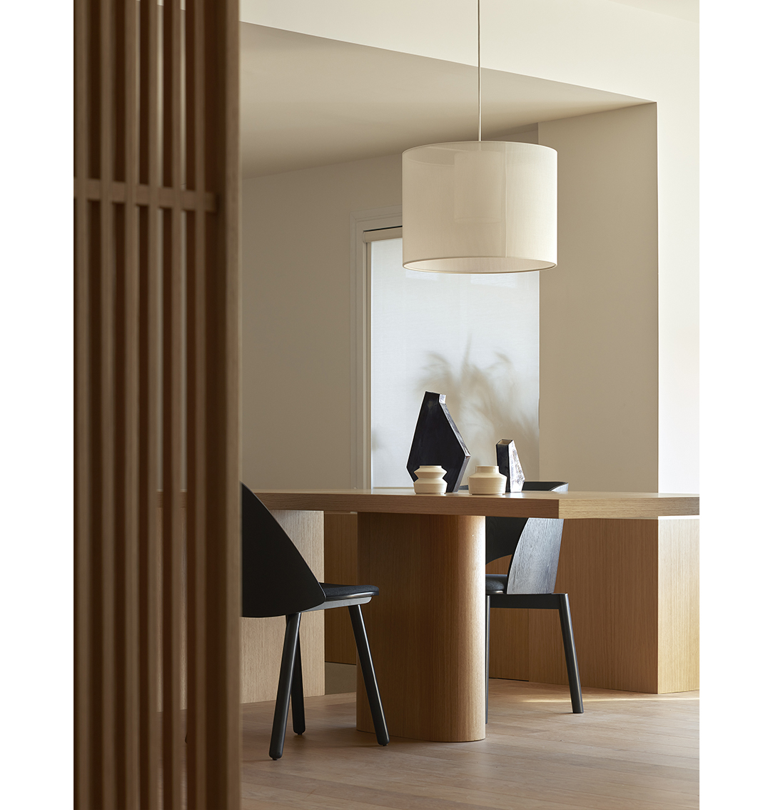
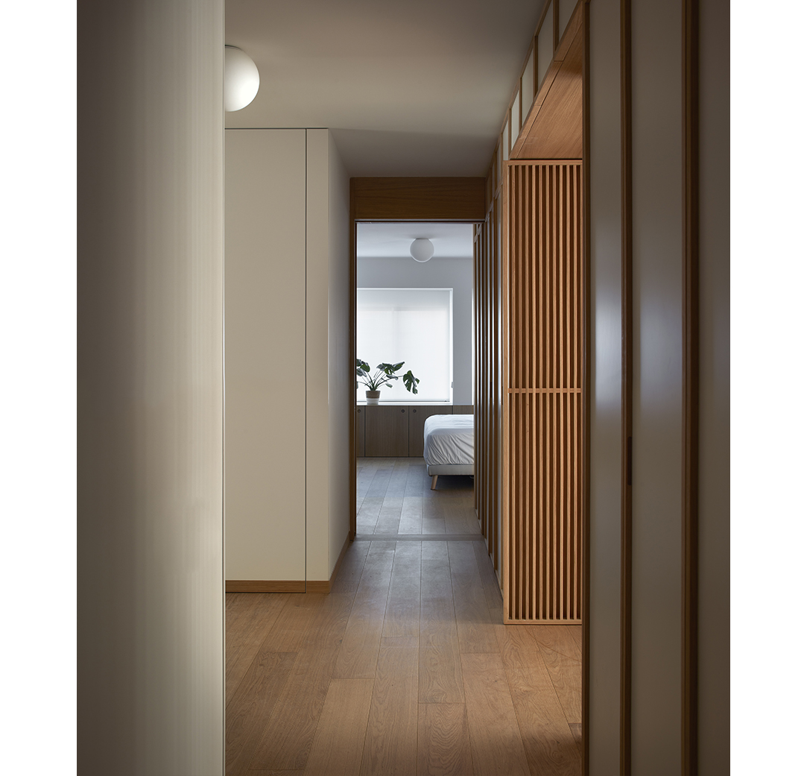
The pavement becomes a plinth where it meets the vertical and its height is decided according to the needs of each space, defining the continuity of the envelope that surrounds the main axis.
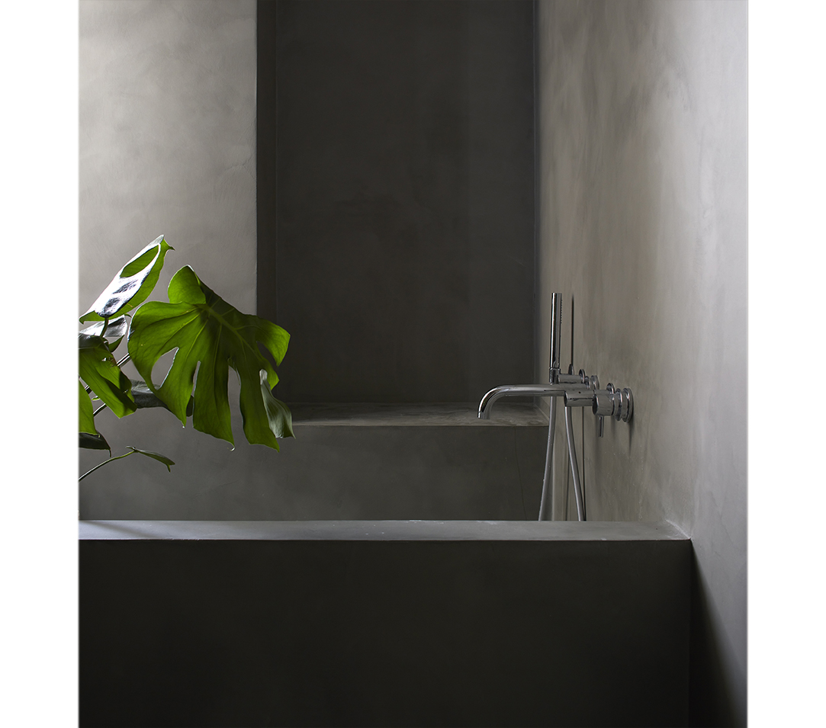
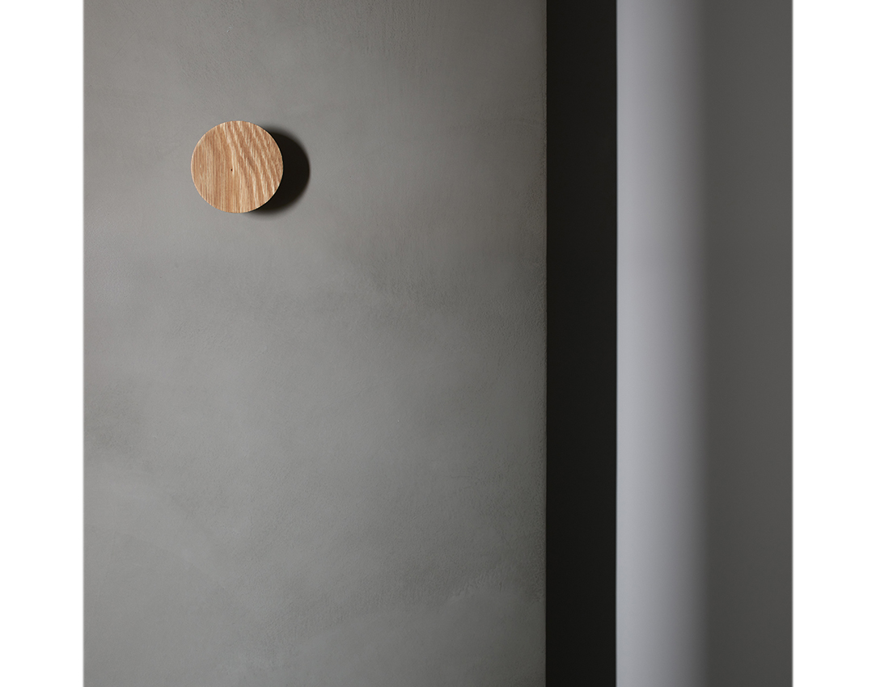
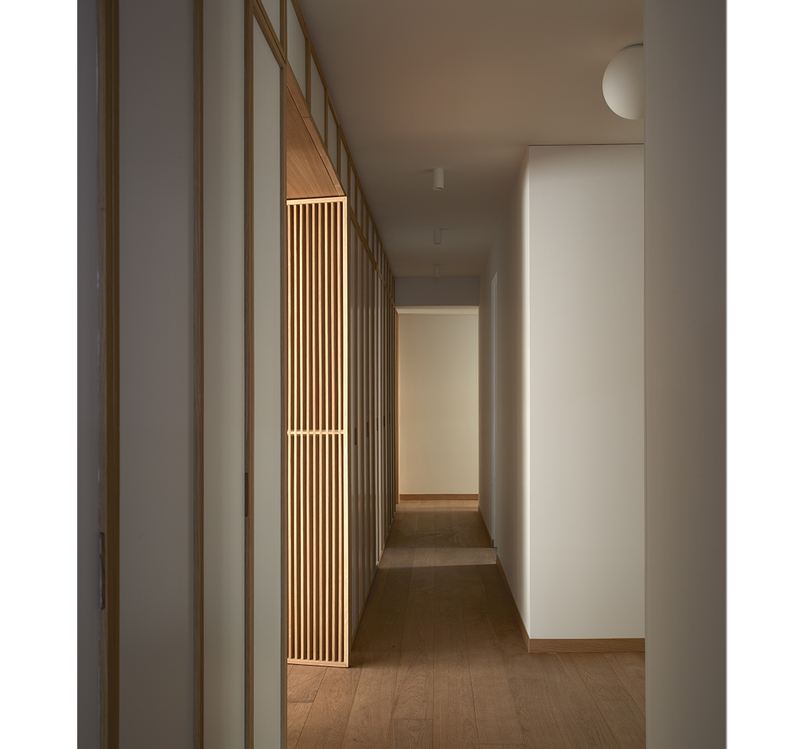
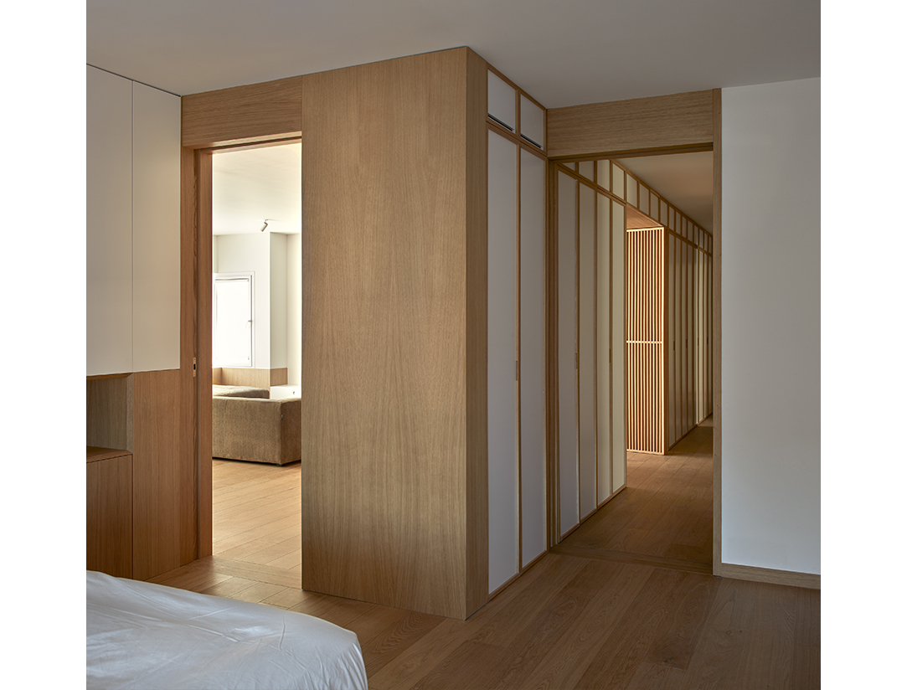
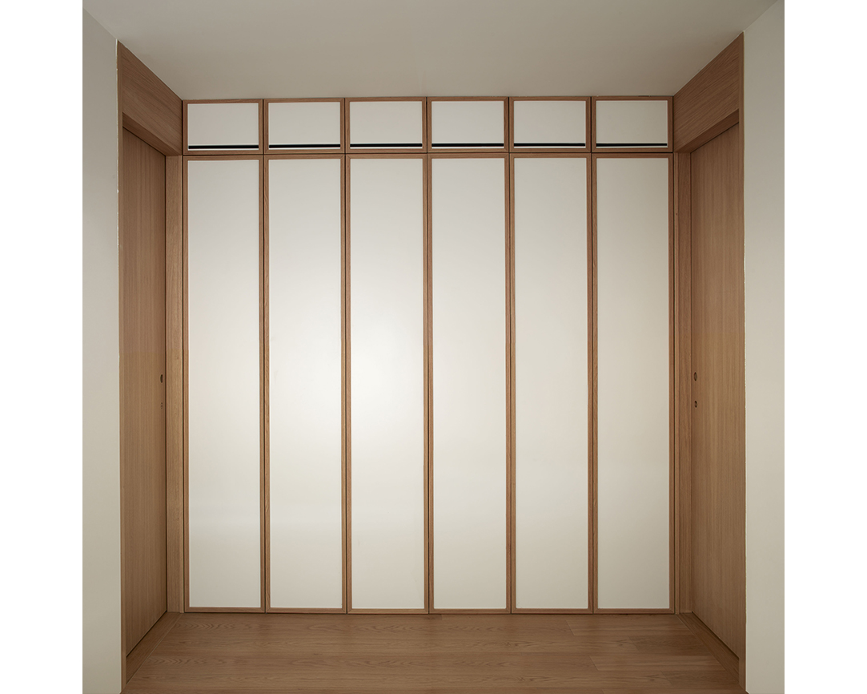
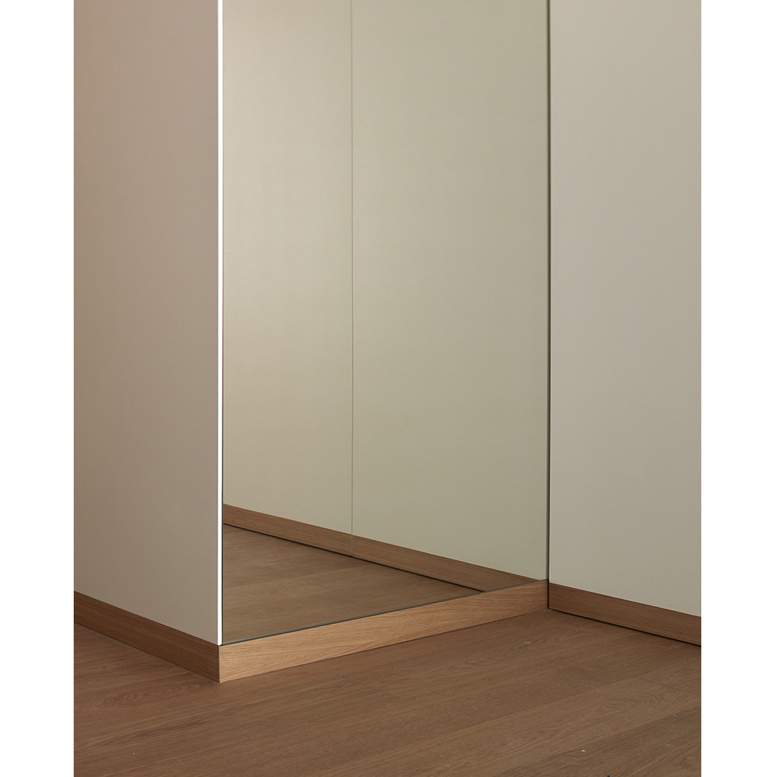
A calm, precise and orderly atmosphere in which light and material interact with the objective of creating a peaceful home.
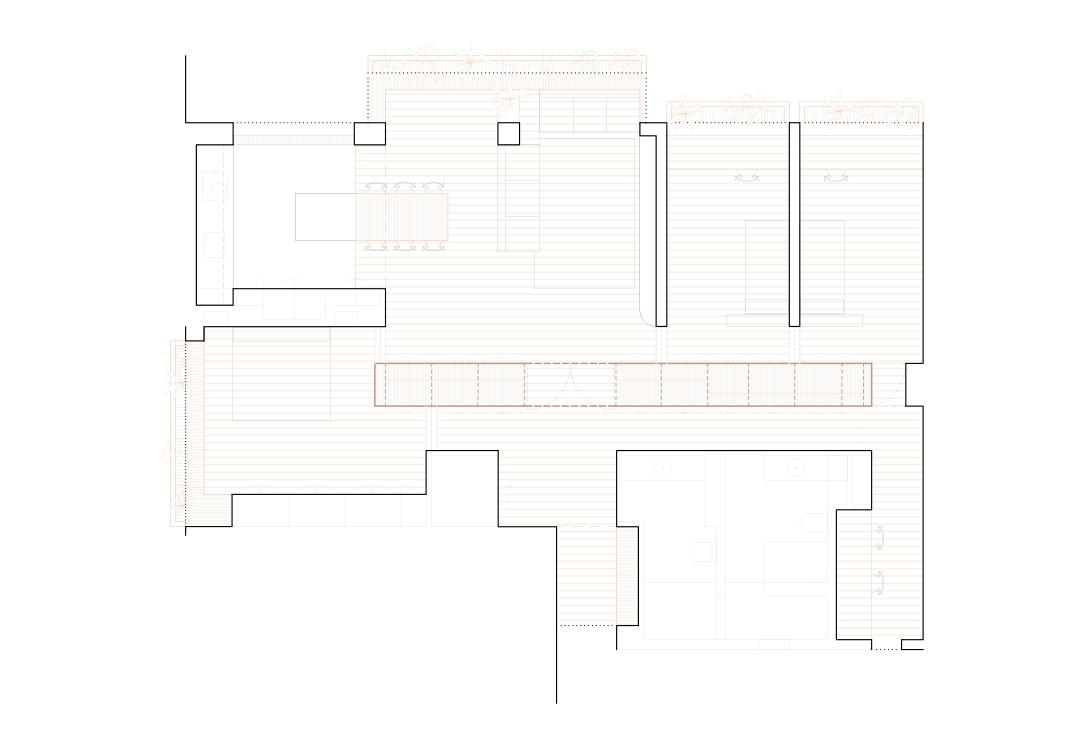
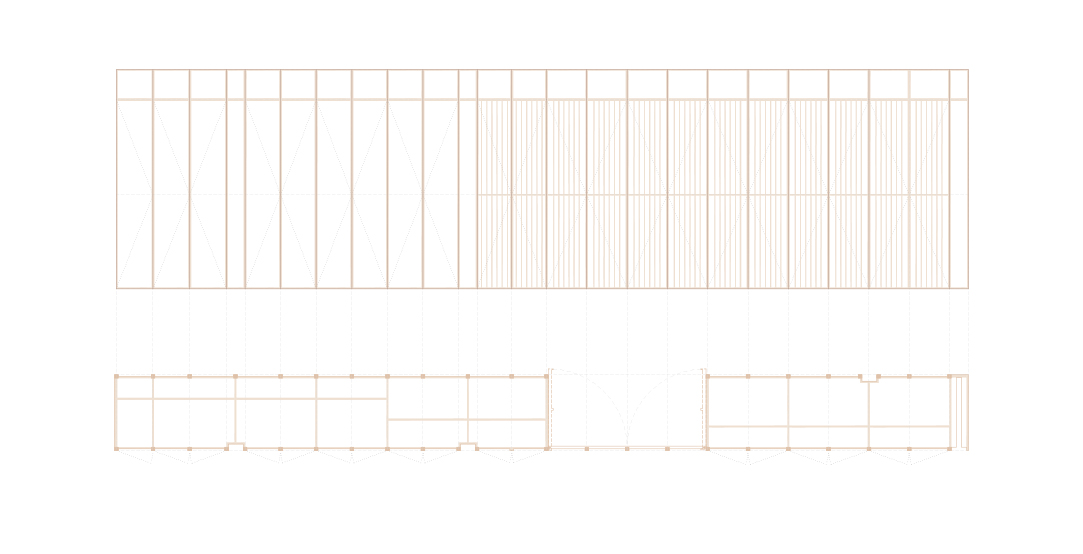
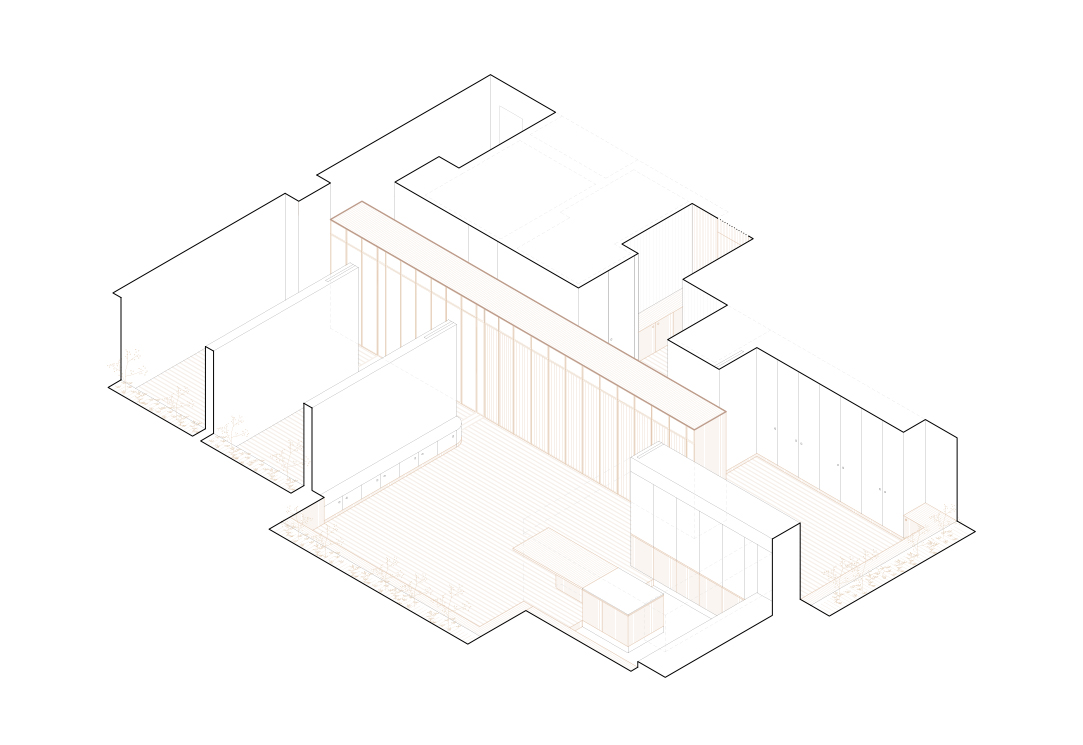
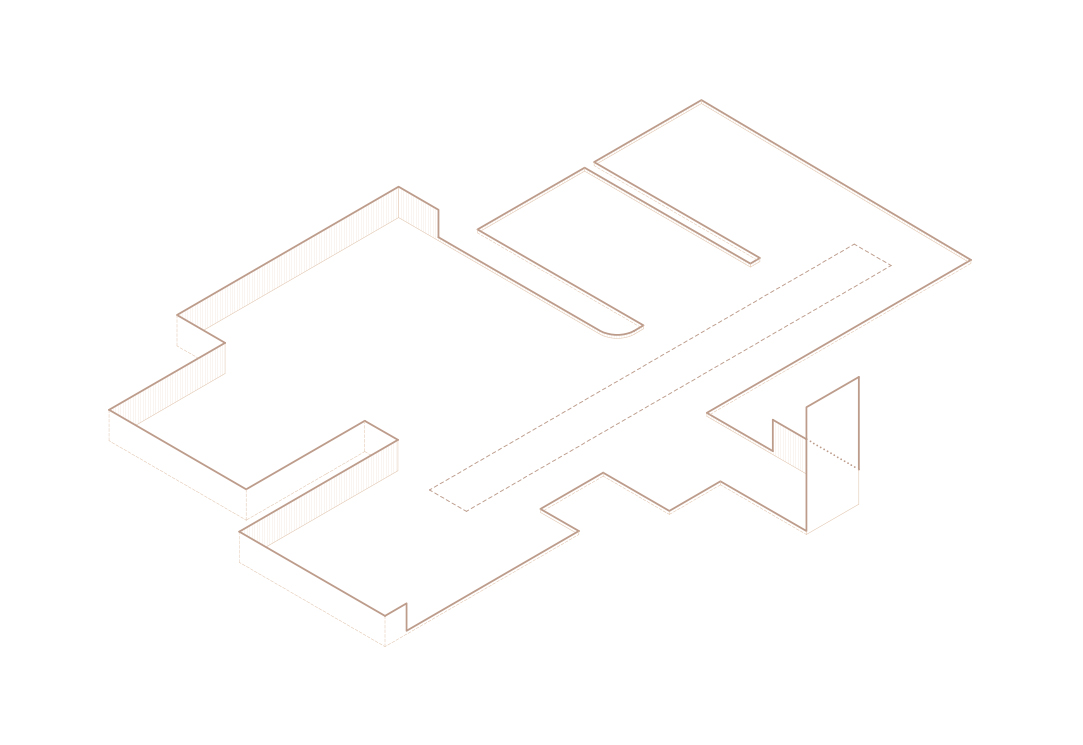
Facts & Credits
Project title Casa JS
Typology Interiors, Residential
Location Valencia, Spain
Area 140sq.m.
Date of completion 2021
Design HORMAestudio
Project team Nacho Juan, Clara Cantó, Jose Iborra, Ana Riera, Belén Iglesias, María Mateo
Ceramics Adriana Cabello
Photography Mariela Apollonio – Fotógrafa de arquitectura
Check out, also, Casa AVM in Valencia, Spain by Horma – estudio de arquitectura, here!
READ ALSO: Patras Cocoon Studio | ARCH-INTERACT