ENG / GR
The apartment is located in the heart of Chios town in a forty-year old five-storey building. There were serious damages concerning not only the construction itself but also its structure. With a view to satisfying the modern needs of its tenants and the whole refurbishment of the space, the interior walls were demolished and the floor plan was reformed. The space itself was divided approximately in its middle separating the living areas from the bedroom, office and bathroom. The division of the areas is also depicted in the use of the floor materials. Therefore, laminate floor was placed in a 45° angle in order to create the impression of perspective and continuation.
On the other hand, forged cement floor was used in the living areas, thus, creating a united flοor without any joints giving the sensation of a larger space. Finally, the bathroom itself was tiled with cement handmade pieces in a mixed pattern giving a unique sensation and reminding similar tiles met in old traditional mansions in the area of Kambos in Chios, a region of a very specific architecture style and character.
The orientation of the apartment and the existing openings played a very important role in its redesigning. Most of the openings are southerly and easterly situated with a beautiful view of the sea and the main port of Chios. For this reason, the sitting room and the bedroom were placed easterly in order to take advantage of the view. The united space of the kitchen and the dining area were placed southerly while the bathroom and the small office northerly. All the interior walls and the suspended ceilings were made with plasterboard. Due to the lack of space, special structures were designed in order to create additional storing spaces as well as shelves.
Special attention was paid to the architectural lighting of the apartment. Led lighting stripes as well as spots and built-in lamps help to create a unique atmosphere. The focal point of the architect’s perspective was to create different atmospheric “scenarios” depending on the tenants’ mood every time. All the above elements help to formulate the special character of this downtown apartment contributing to its individual personality, satisfying all the modern needs and desires of the tenants as well.
Facts & Credits:
Design and construction: LEFTERIS MARTAKIS (Architect)
Status: Completed
Date: 2013
Country: Greece
Site: Chios island
Surface: 68,00 m2
Photo credits: Chris Gouberis (photography), Lefteris Martakis (photography & styling)
Bio
Lefteris Martakis (Chios, Greece 1983) studied architecture in the Democritus University of Thrace excelling in his field and graduating first in his class with honours. After that he set up his own private office and he has been working since then as a freelance architect. He is mainly occupied with interior design of residences, offices, department stores and shops as well as designing new buildings. He has also taken part in “The Architecture of Fortification in the Aegean & the Medieval Settlement of Anavatos of Chios”, an international conference, with his presentation. Last but not least, he is a member of the Ministry of Infrastructure, Transport and Networks of Greece as a Project Engineer.
Το διαμέρισμα βρίσκεται στο κέντρο της πόλης της Χίου σε παλαιά πενταώροφη πολυκατοικία. Οι ζημιές που υπήρχαν ήταν πολύ σοβαρές και αφορούσαν το σύνολο των χώρων και των υλικών. Με σκοπό την κάλυψη των σύγχρονων αναγκών των ενοίκων και την συνολική επισκευή του διαμερίσματος, καθαιρέθηκαν οι εσωτερικοί τοίχοι και η κάτοψη σχεδιάσθηκε από την αρχή. Ο χώρος μοιράστηκε σχεδόν στη μέση χωρίζοντας τους χώρους διημέρευσης από το υπνοδωμάτιο, το γραφείο και το λουτρό. Ο διαχωρισμός των χώρων αποτυπώνεται και στη χρήση υλικών των δαπέδων.
Έτσι στο υπνοδωμάτιο, το γραφείο και το μεταξύ τους χωλ γίνεται χρήση ξύλινου δαπέδου (laminate) τοποθετημένο υπό γωνία 45°, ώστε να δίνεται η εντύπωση της προοπτικής και της συνέχειας. Από την άλλη, στους χώρους διημέρευσης χρησιμοποιήθηκε πατητή τσιμεντοκονία, δημιουργώντας έτσι ένα ενιαίο δάπεδο, χωρίς αρμούς, δίνοντας την αίσθηση ότι ο χώρος είναι μεγαλύτερος. Τέλος, το λουτρό επενδύθηκε με τσιμεντένια χειροποίητα πλακάκια σ’ ένα ανάμεικτο μοτίβο, δίνοντας μια μοναδική αίσθηση και θυμίζοντας στους ένοικους, παρόμοια πλακάκια, που συναντώνται σε παλαιές αρχοντικές κατοικίες του Κάμπου της Χίου, μιας περιοχής με πολύ ιδιαίτερο αρχιτεκτονικό χαρακτήρα.
Σημαντικό στοιχείο του σχεδιασμού αποτέλεσε ο προσανατολισμός του διαμερίσματος και των υφιστάμενων ανοιγμάτων του. Τα περισσότερα ανοίγματα είναι τοποθετημένα στον νότο και την ανατολή, όπου υπάρχει θέα στη θάλασσα και το λιμάνι του νησιού. Έτσι το σαλόνι και το υπνοδωμάτιο τοποθετήθηκαν ανατολικά, ο ενιαίος χώρος κουζίνας-τραπεζαρίας νότια και οι χρήσεις του λουτρού και ενός μικρού γραφείου βόρεια. Όλες οι εσωτερικές τοιχοποιίες και ψευδοροφές κατασκευάστηκαν με γυψοσανίδα. Λόγω έλλειψης χώρου ειδικές κατασκευές με γυψοσανίδα κυριαρχούν στον χώρο δημιουργώντας αποθηκευτικούς χώρους και βιβλιοθήκες με ράφια.
Ιδιαίτερη σημασία δόθηκε στον αρχιτεκτονικό φωτισμό του διαμερίσματος. Ο φωτισμός γίνεται εξολοκλήρου με χρήση ταινίας led, σποτ και χωνευτών φωτιστικών. Σκοπός των πολλών επιλογών φωτισμού σ’ έναν σχετικά μικρό χώρο είναι η δημιουργία «σεναρίων» φωτισμού έτσι ώστε οι ένοικοι να μπορούν να αλλάζουν τον φωτισμό ανάλογα με την διάθεσή τους. Όλα τα παραπάνω στοιχεία διαμορφώνουν τον χαρακτήρα του διαμερίσματος αυτού στο κέντρο της πόλης, του δίνουν προσωπικότητα, ενώ πάνω απ’ όλα καλύπτονται οι σύγχρονες ανάγκες των ενοίκων τους και τα «θέλω» τους.
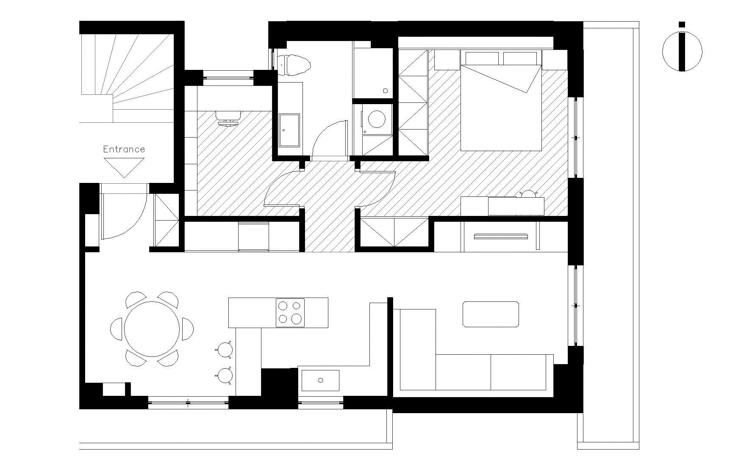 APARTMENT IN CHIOS / PLAN / LEFTERIS MARTAKIS
APARTMENT IN CHIOS / PLAN / LEFTERIS MARTAKIS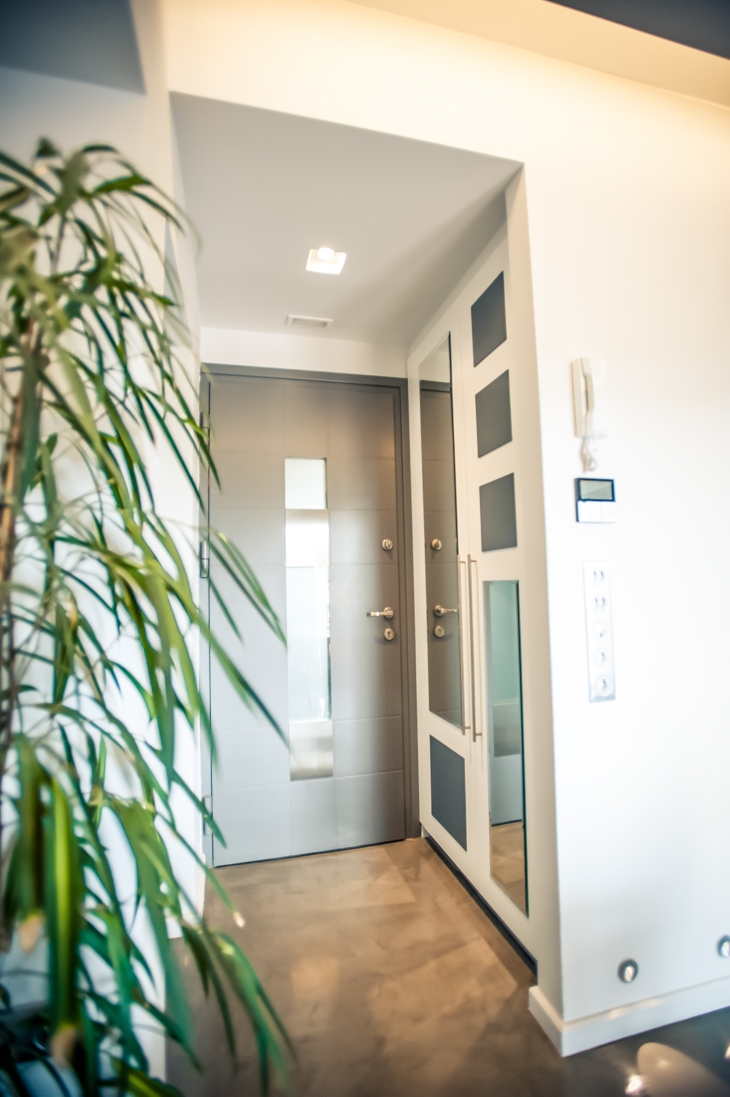 APARTMENT IN CHIOS / LEFTERIS MARTAKIS
APARTMENT IN CHIOS / LEFTERIS MARTAKIS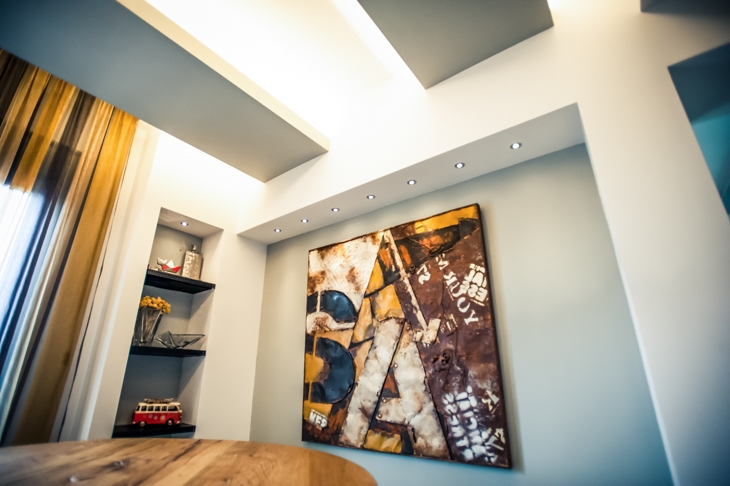 APARTMENT IN CHIOS / LEFTERIS MARTAKIS
APARTMENT IN CHIOS / LEFTERIS MARTAKIS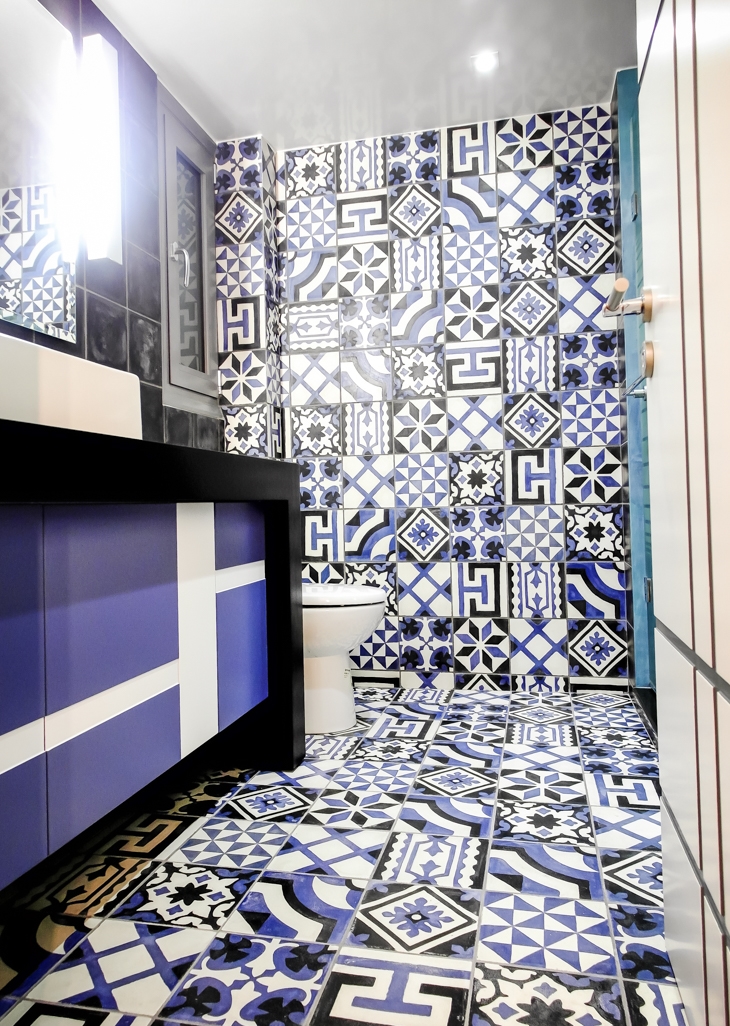 APARTMENT IN CHIOS / LEFTERIS MARTAKIS
APARTMENT IN CHIOS / LEFTERIS MARTAKIS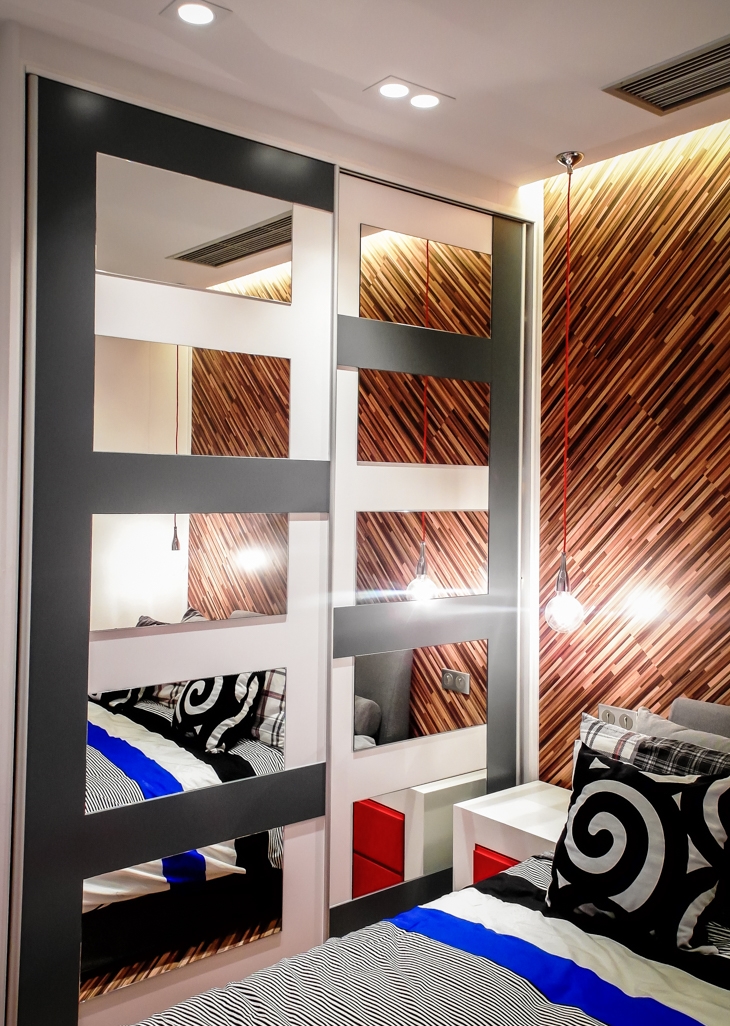 APARTMENT IN CHIOS / LEFTERIS MARTAKIS
APARTMENT IN CHIOS / LEFTERIS MARTAKIS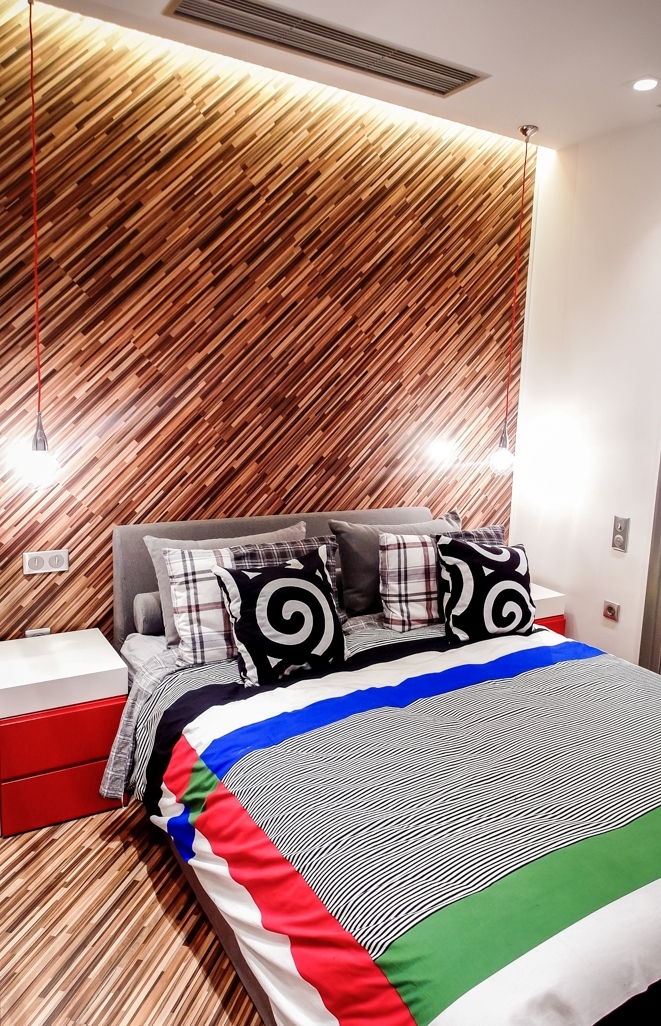 APARTMENT IN CHIOS / LEFTERIS MARTAKIS
APARTMENT IN CHIOS / LEFTERIS MARTAKIS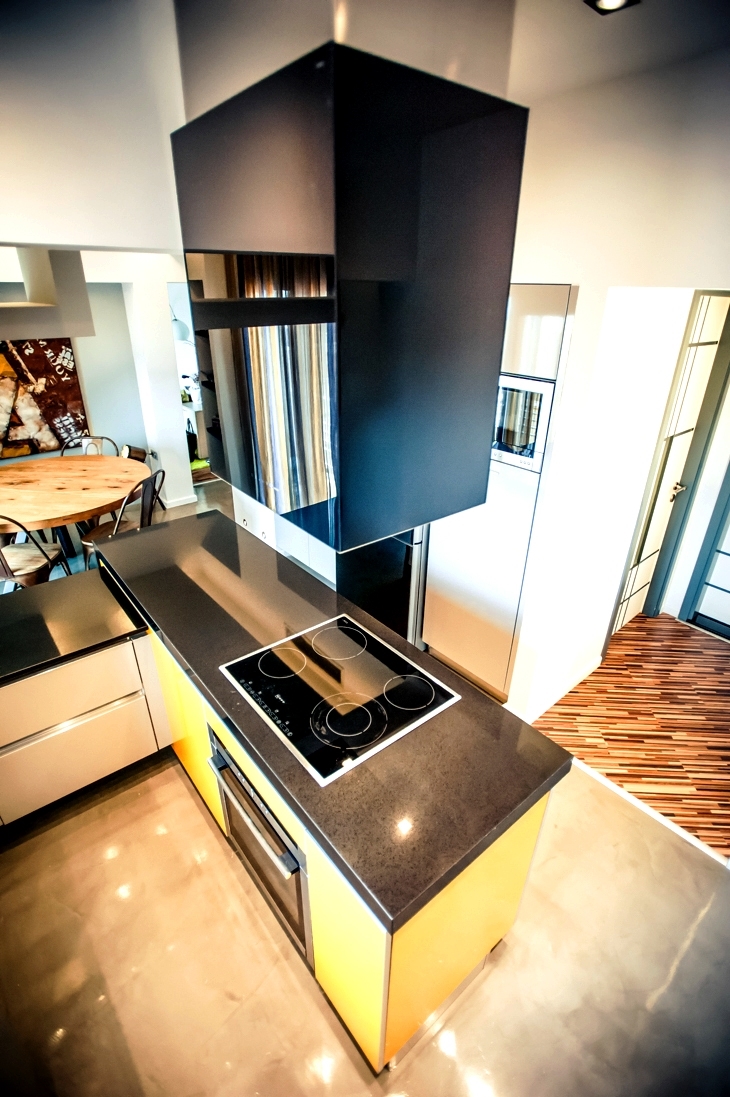 APARTMENT IN CHIOS / LEFTERIS MARTAKIS
APARTMENT IN CHIOS / LEFTERIS MARTAKIS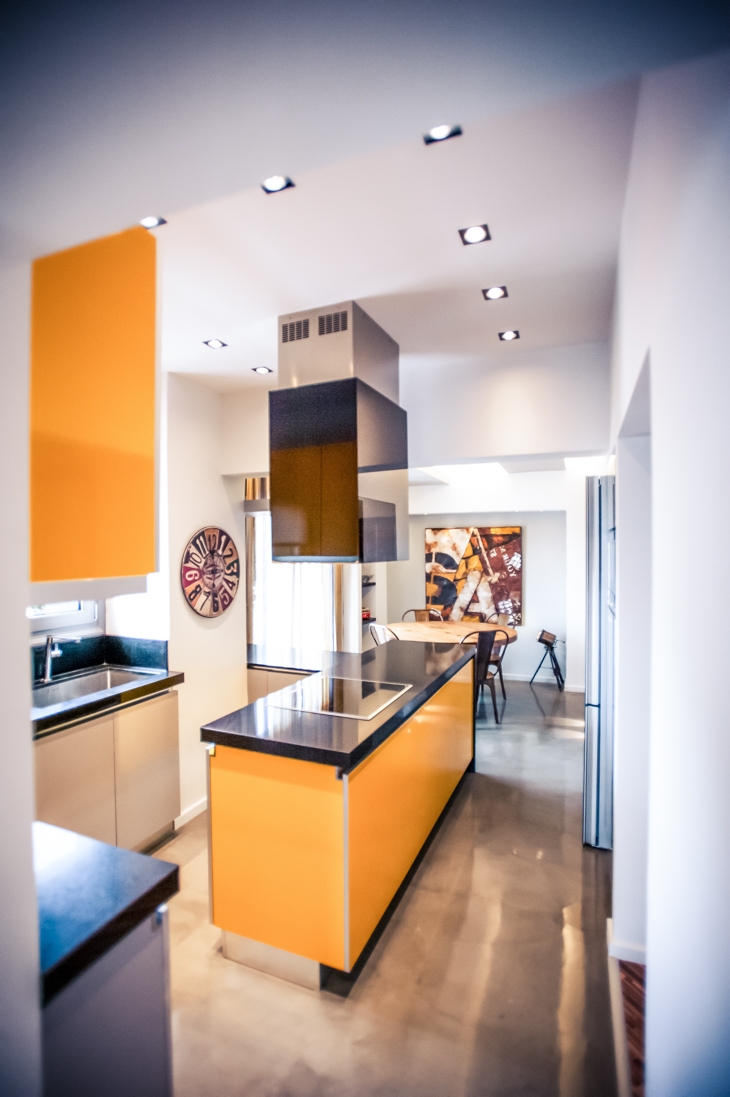 APARTMENT IN CHIOS / LEFTERIS MARTAKIS
APARTMENT IN CHIOS / LEFTERIS MARTAKIS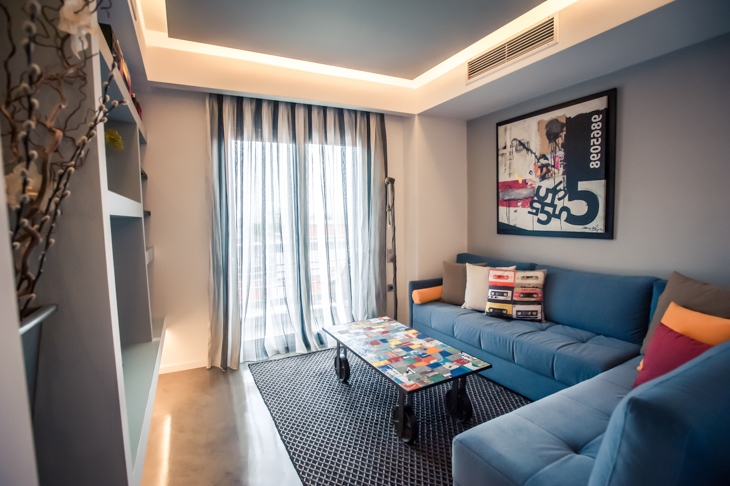 APARTMENT IN CHIOS / LEFTERIS MARTAKIS
APARTMENT IN CHIOS / LEFTERIS MARTAKIS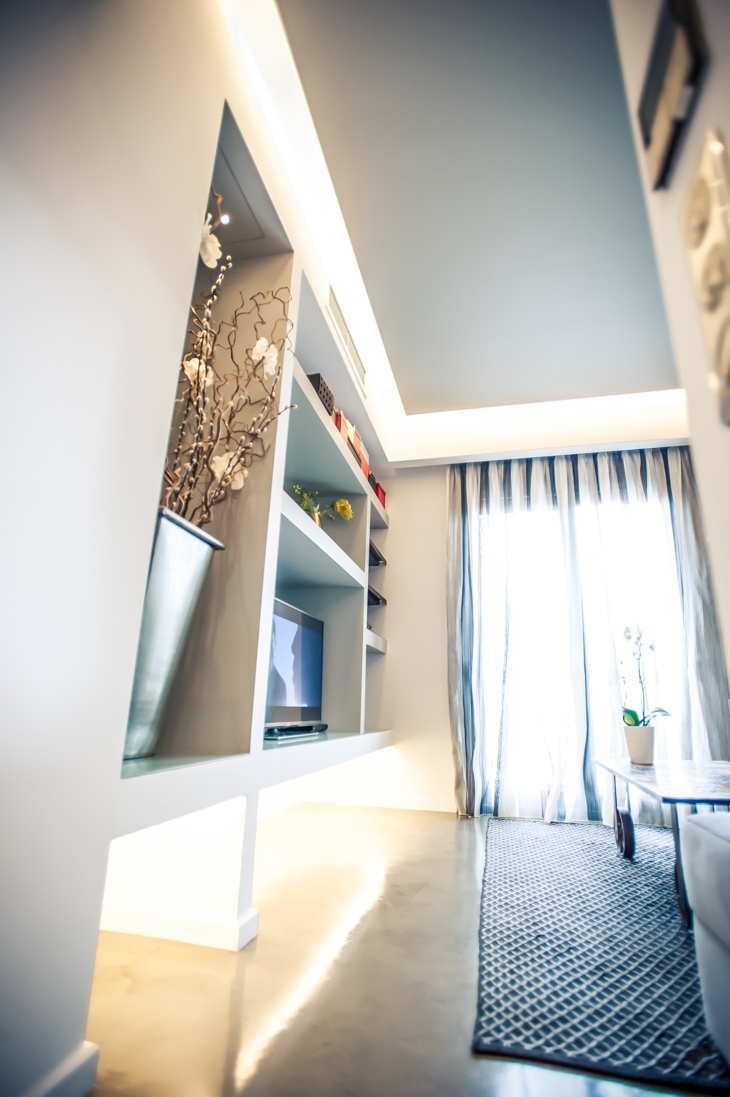 APARTMENT IN CHIOS / LEFTERIS MARTAKIS
APARTMENT IN CHIOS / LEFTERIS MARTAKIS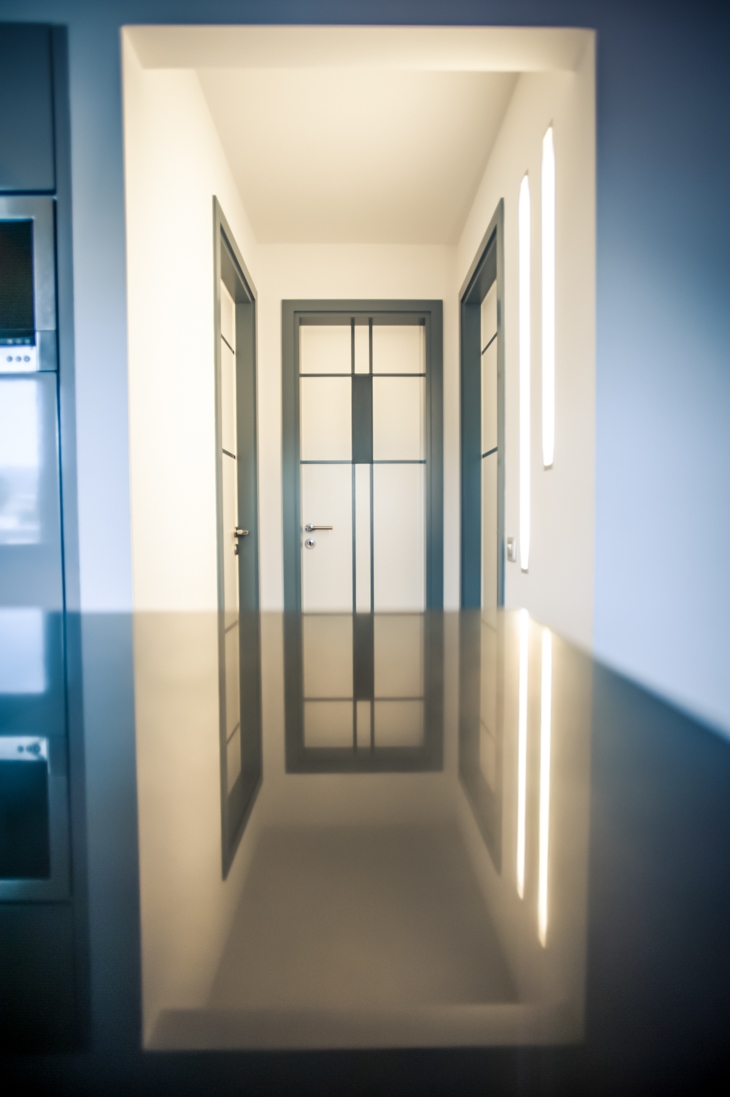 APARTMENT IN CHIOS / LEFTERIS MARTAKIS
APARTMENT IN CHIOS / LEFTERIS MARTAKIS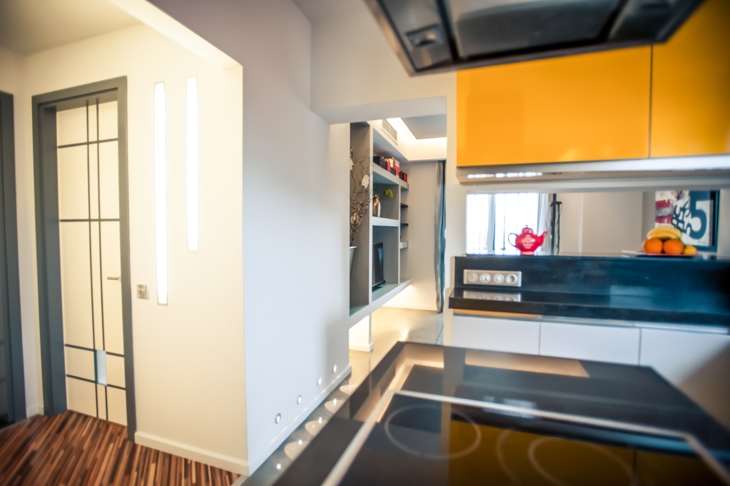 APARTMENT IN CHIOS / LEFTERIS MARTAKIS
APARTMENT IN CHIOS / LEFTERIS MARTAKIS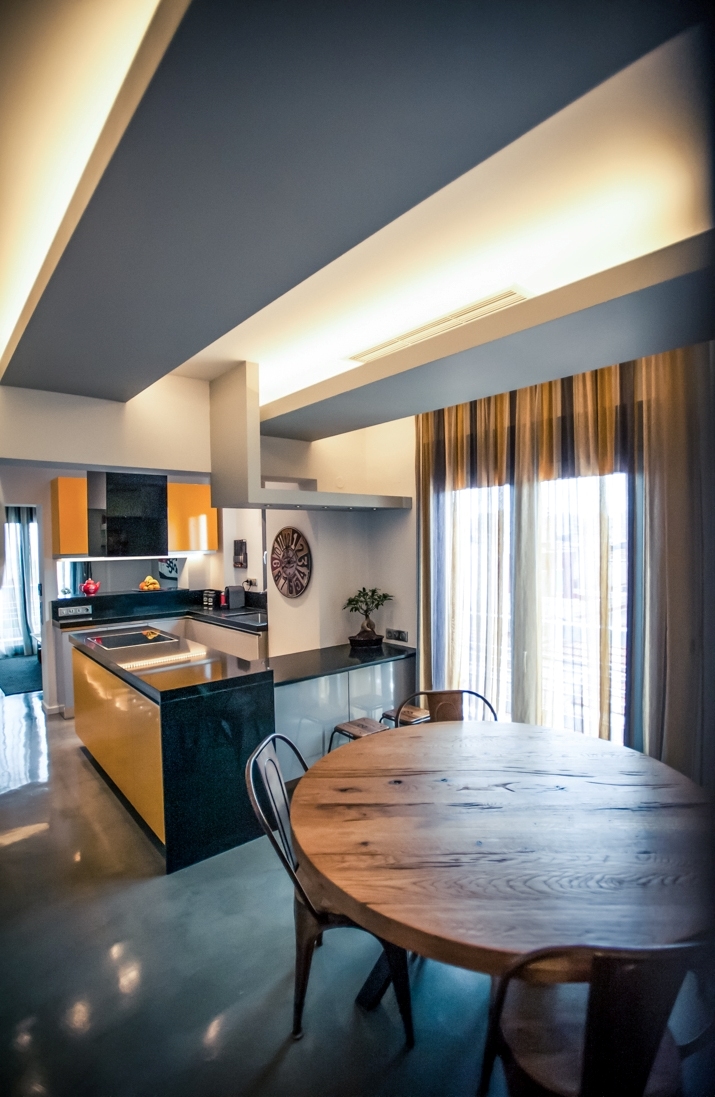 APARTMENT IN CHIOS / LEFTERIS MARTAKIS
APARTMENT IN CHIOS / LEFTERIS MARTAKIS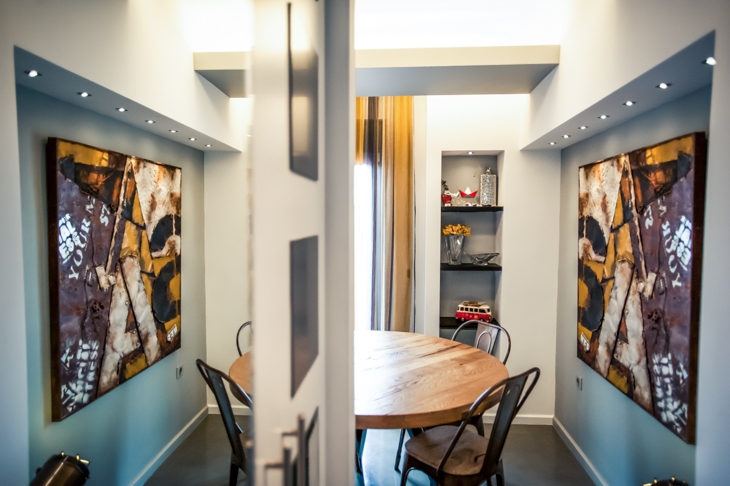 APARTMENT IN CHIOS / LEFTERIS MARTAKIS
APARTMENT IN CHIOS / LEFTERIS MARTAKISREAD ALSO: THE NEW CHIC OF APARTMENT NANA, LISBON / RAR.STUDIO