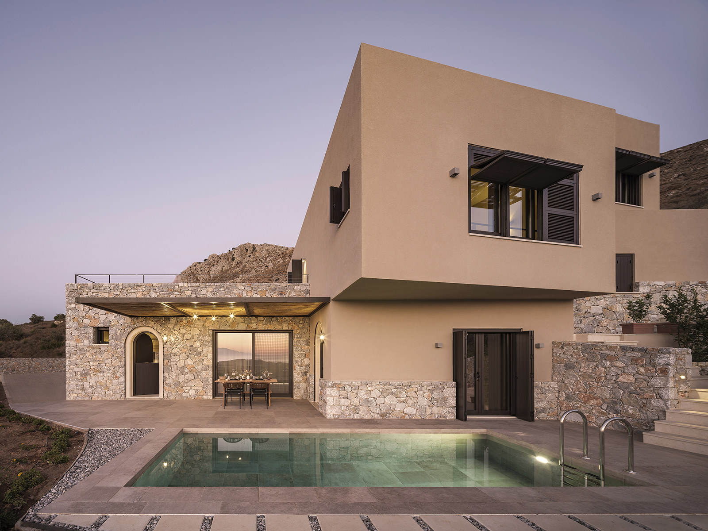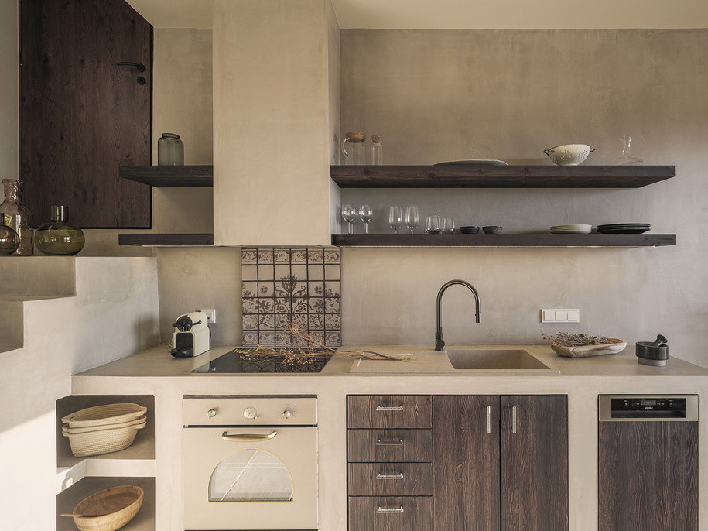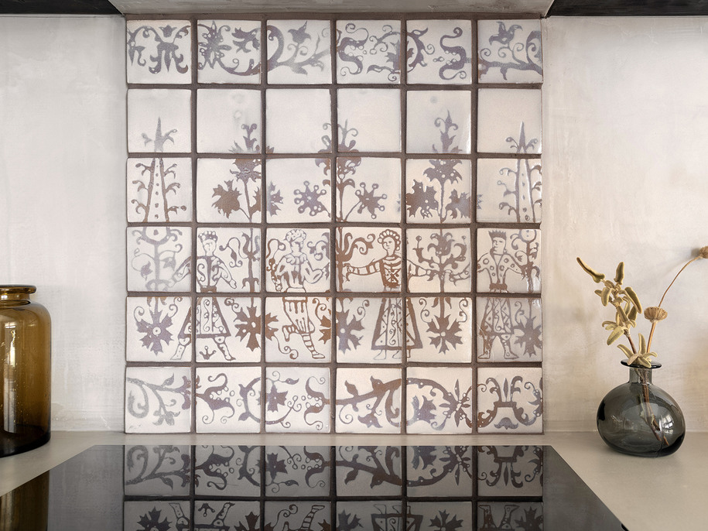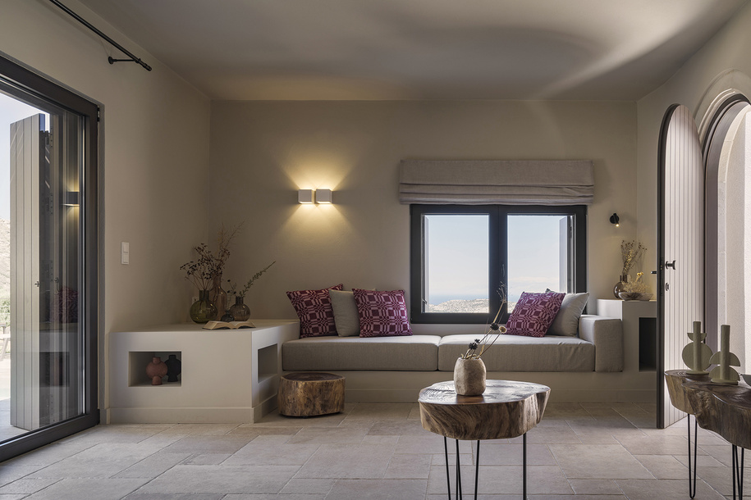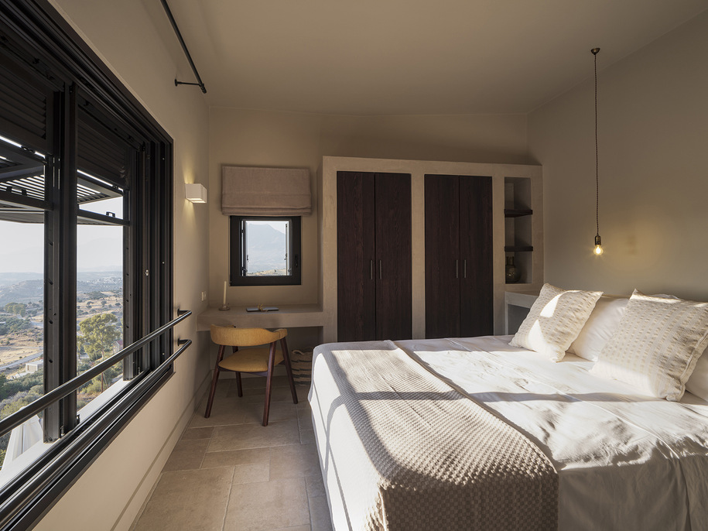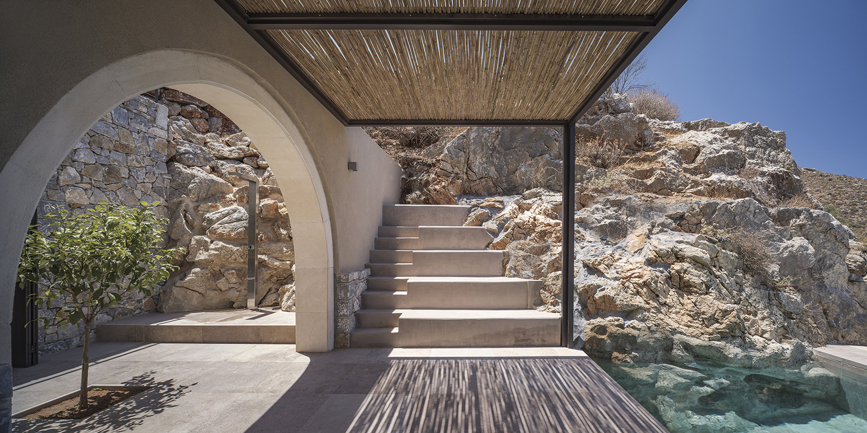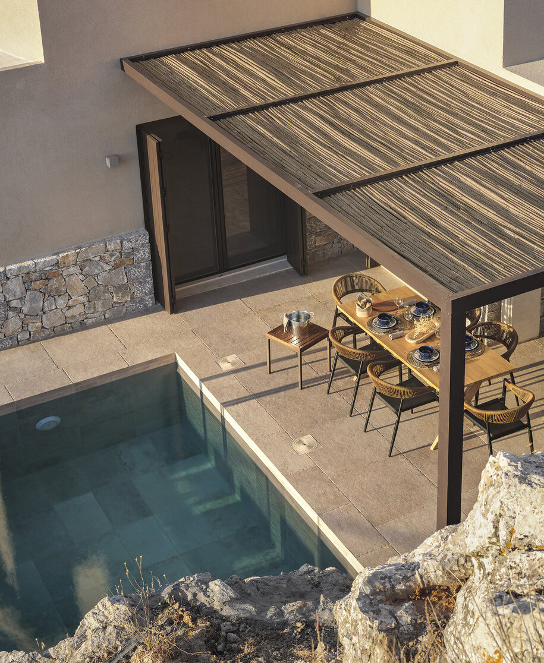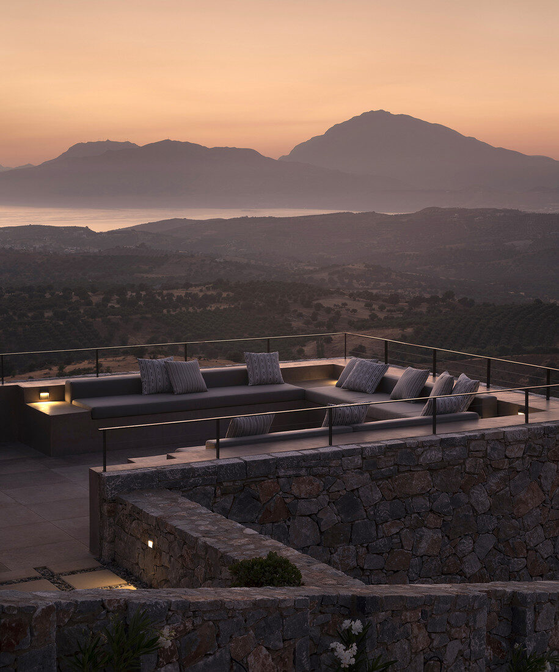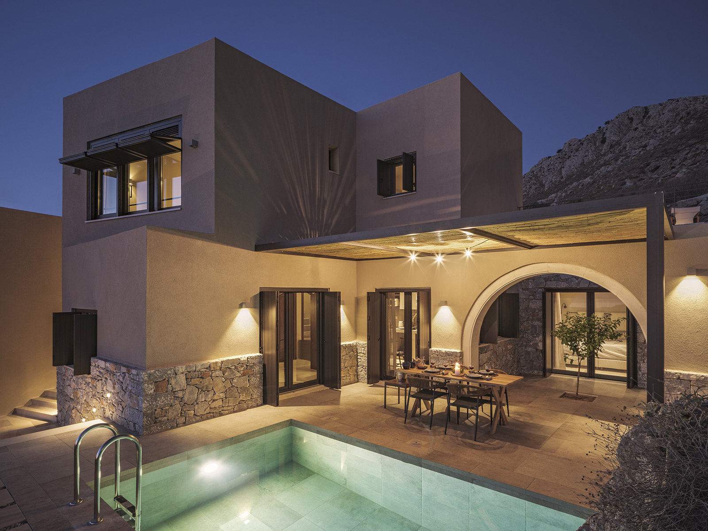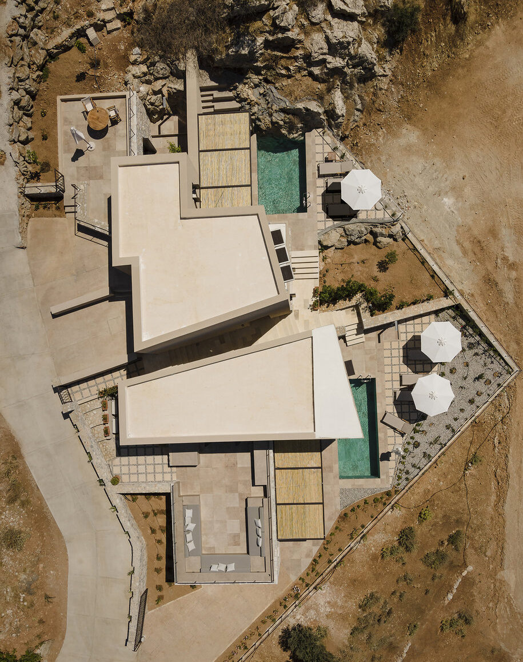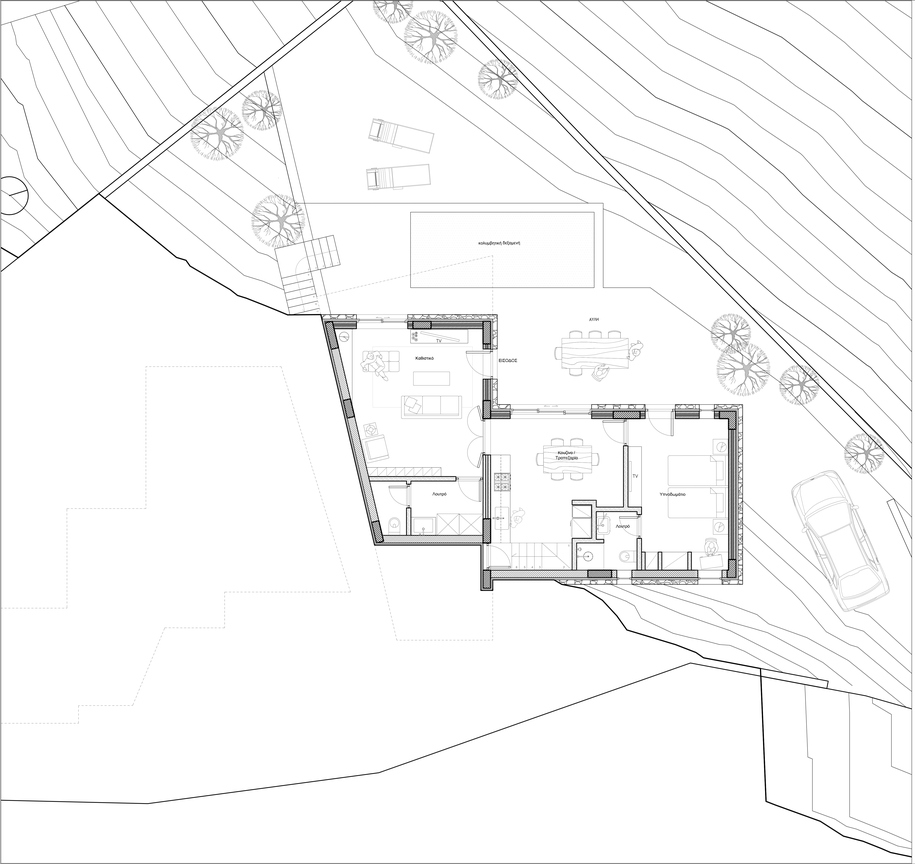Kokosalaki | Architecture designed Askianos project, two summer residences, in southern Crete, opposite Psiloritis overlooking historic Matala and the Libyan Sea, is the village of Listaros. In this unique point of the prefecture of Heraklion, at a point higher than the village, we present two multi-family vacations homes, which combined with the dramatic landscape and the sea view are a peaceful shelter with emblematic design.
-text by the authors
From the first visit to the plot, the team’s goal was to highlight and focus on the relationship they wanted to create between the new emerging volumes, the morphology of the landscape, the view and the Cretan architecture.
The architectural ensemble is divided into two sub-volumes with a narrow path separating them. In one volume a sunken terrace is designed to enjoy the panoramic view of the setting sun, while in the other volume which coexists with the presence of the rock, an inner courtyard is created, similar to those found in traditional Cretan houses.
The large arched entrances, the wooden shutters, the metal bars on the small windows revive the memories of the Venetians who left their mark on the island.
The purity of the lines, the modern construction methods with local materials (the traditional ocher is mixed with plaster) with meticulous details (modern wooden frames, arched entrances with axes and metal details, hidden gutter system, etc.) regulate the tone of the exterior and the interior of the house. Internally, the goal was to create a minimal effect with obvious Cretan influence, simply and unpretentiously made almost entirely by the local craftmen.
However, there were some elements that added value to the houses, such as the handmade terracotta tiles in the kitchens, the French type shutters in the western bedrooms that protect from the intense sunshine in the afternoon, the vintage white appliances and the built-in furniture with vintage small furniture, pillows and fabrics.
Plans
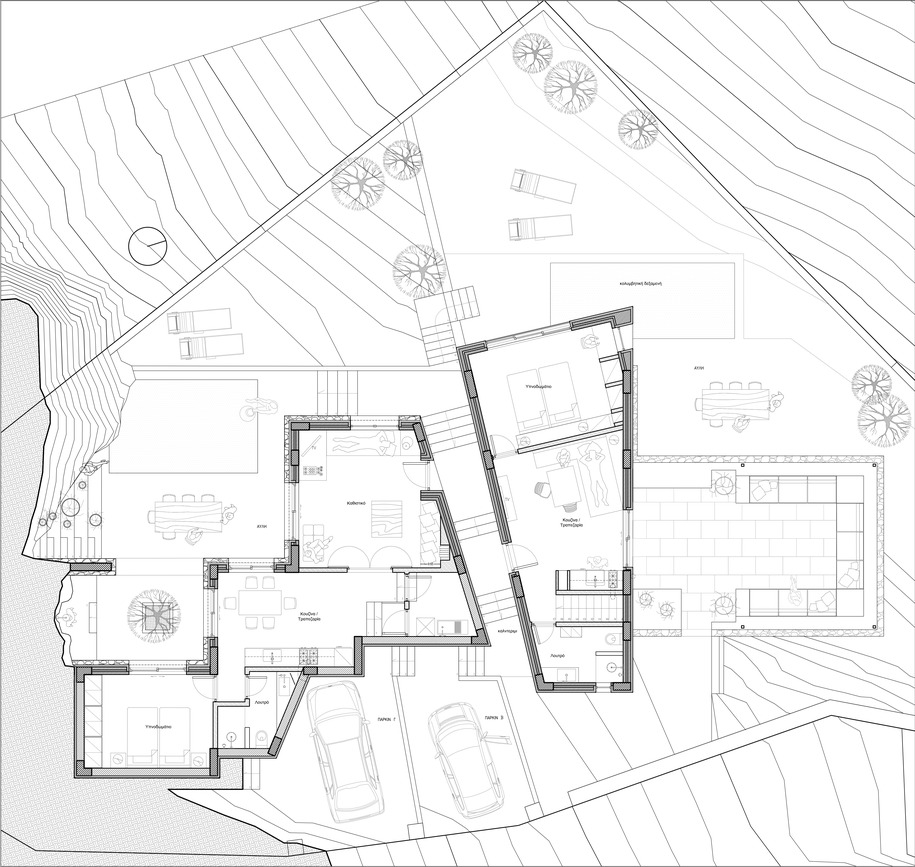
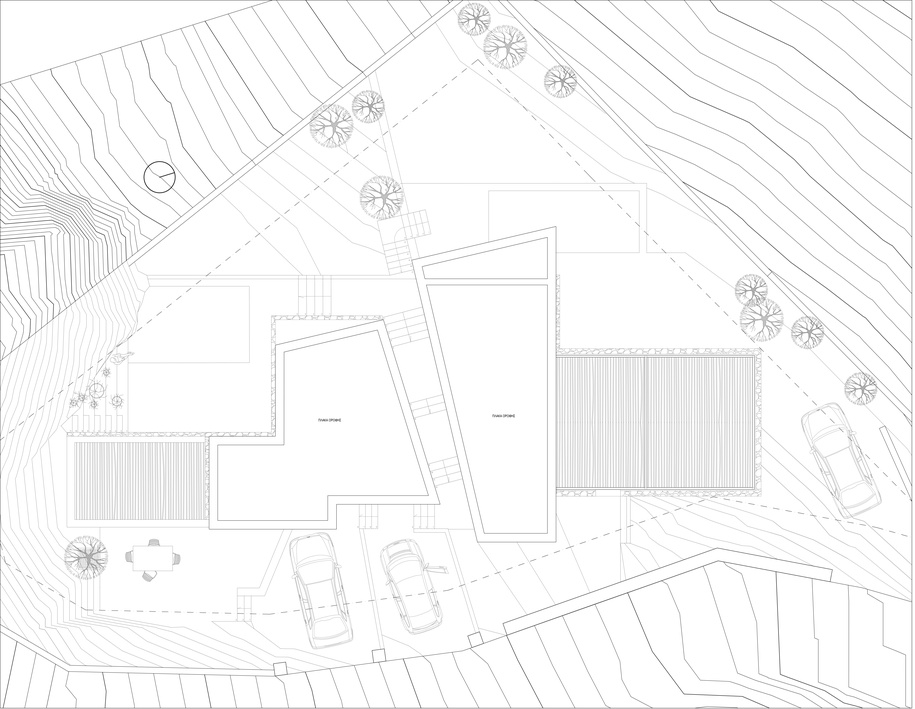
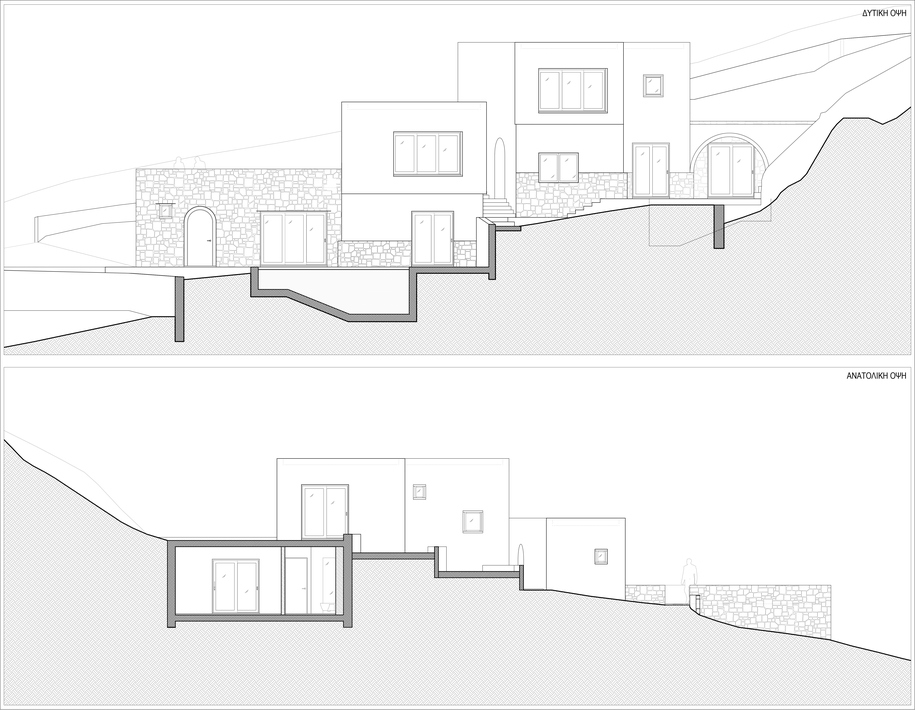
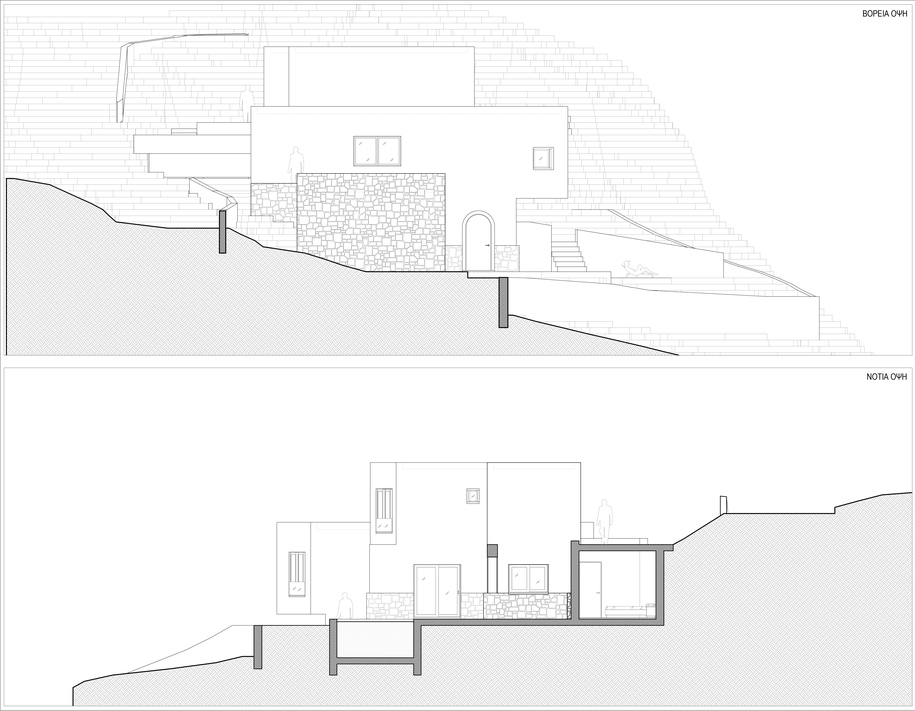
Credits & Details
Project title: ASKIANOS
Project location: Crete
Architecture office: Kokosalaki | Architecture
Design team: Natalia Kokosalaki, Jason Bagianos, Christina Karavasili
Structural engineer: Aggelos Melekos
Mechanical consultant: Manos Agapakis
Interior design: Kokosalaki | Architecture
Styling: Christina Gouma
Custon made tiles: Melina Xenaki
Project manager – Supervision: Nikos Polakis, Kitsa Hatzidaki
Bioclimatic design: Kokosalaki | Architecture
Lighting design: ΙFI lighting solutions
Photography: George Messaritakis
3D visuals: Jason Bagianos, Christina Karavasili
Site area: 4.500m²
Building area: 310m²
Date of completion: 2020-2021
READ ALSO: Vacation House in Paros | we design
