Located near Methoni, a traditional village with a castle, the project’s plot is a big olive grove. The studio handled with respect the topography of the plot and the existing natural environment. A two storey building of the mother connects by a corridor with a ground floor building for the daughter. As artists and nature lovers the owners wanted to use natural materials, such as stone, wood and marble for their cottages.
-text by the architects
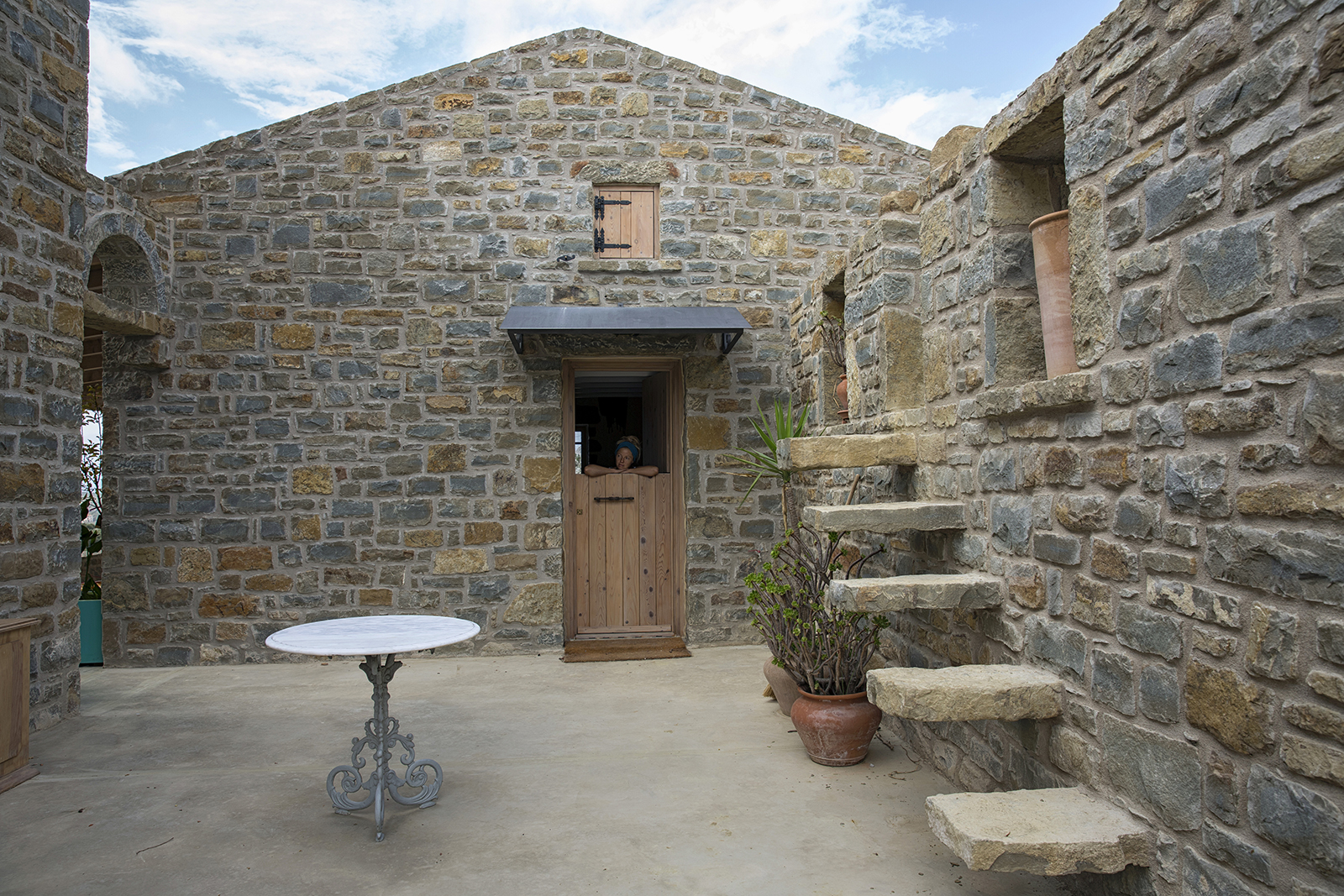
The project’s plot is a big olive grove near Methoni in Messinia of Peloponnese.
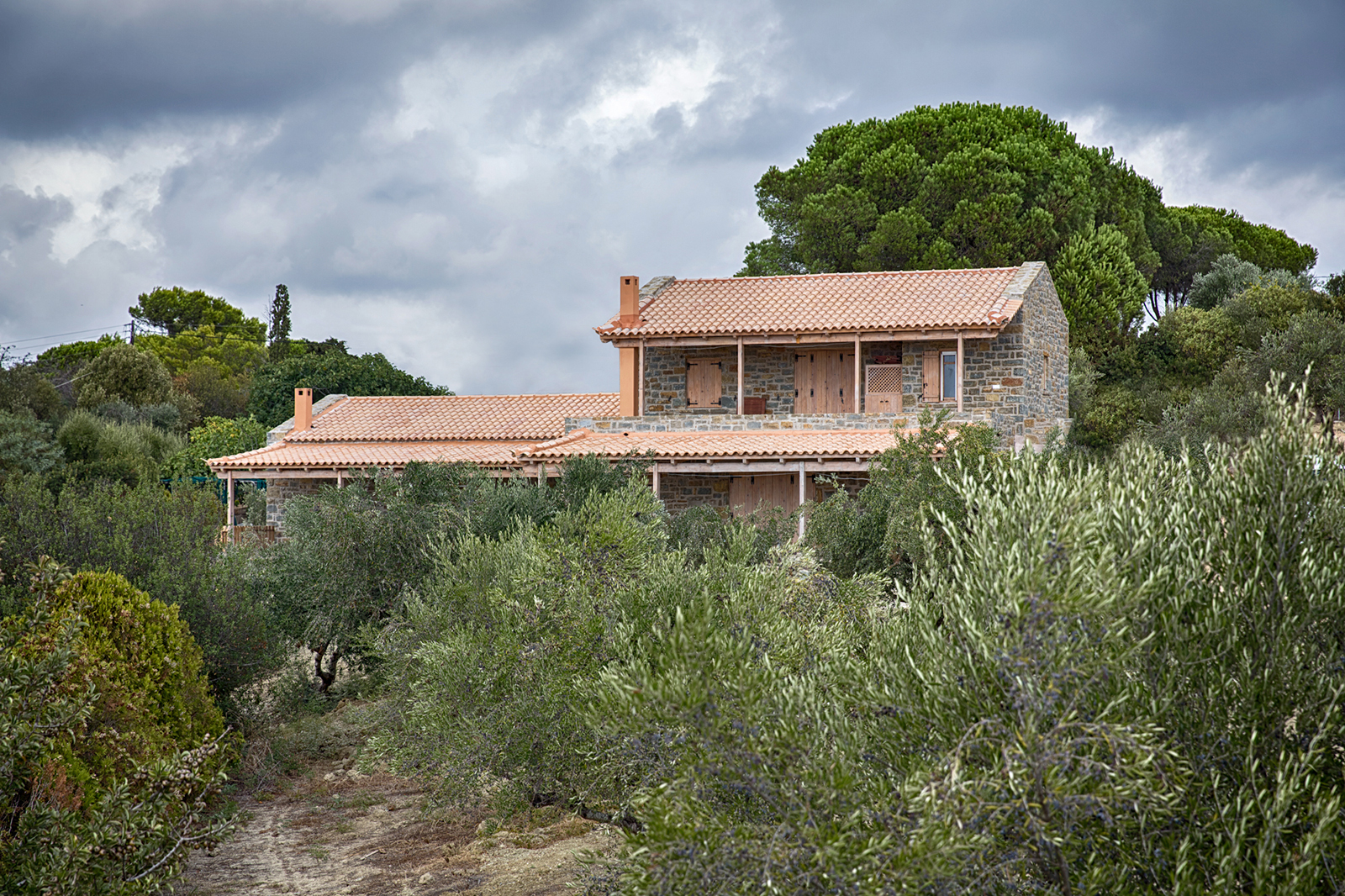
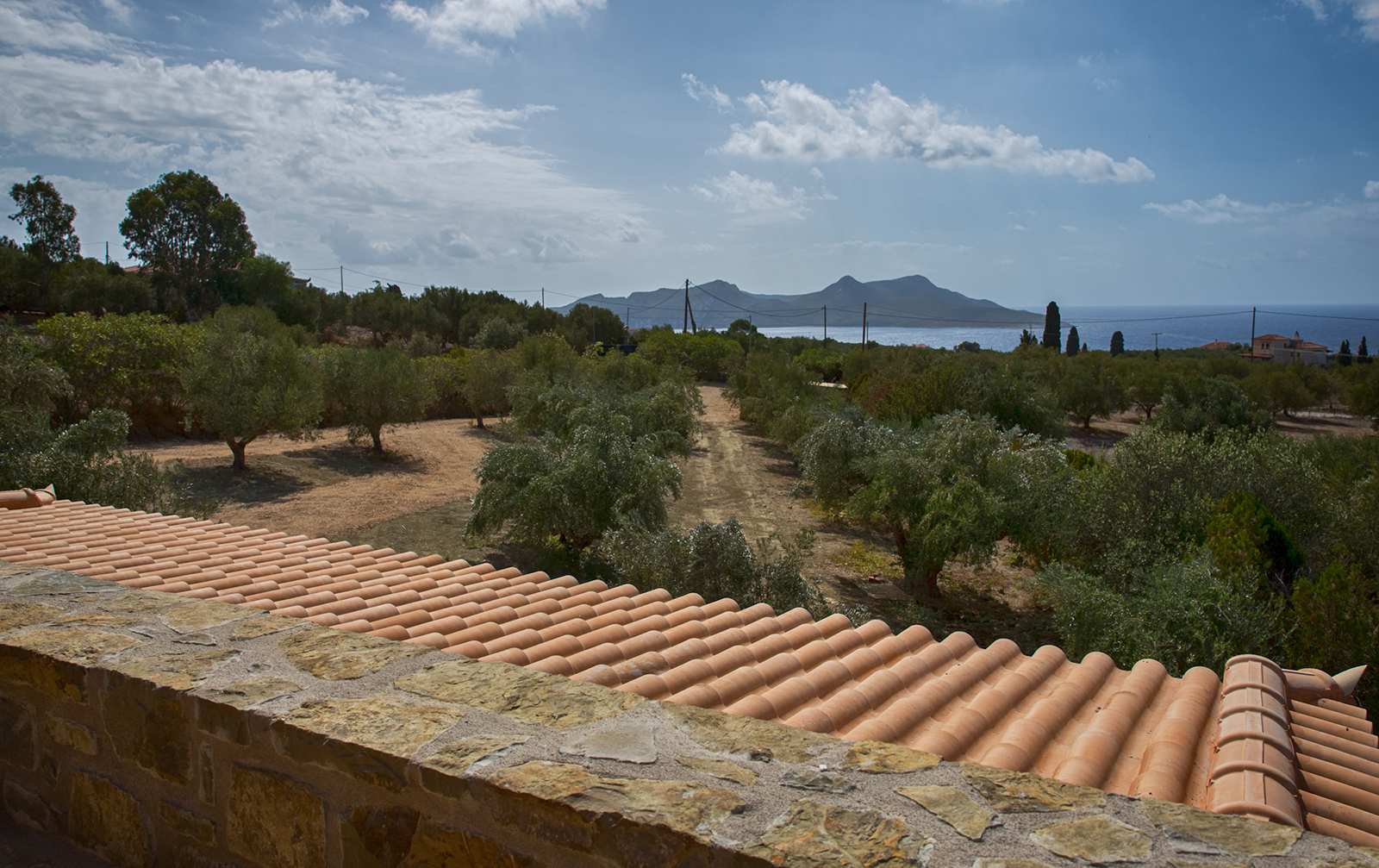
The owners of the property are an English mother and daughter that decided to live permanently in Greece. For location they choose the region of Tapia hill, near Methoni, a traditional village with a castle.
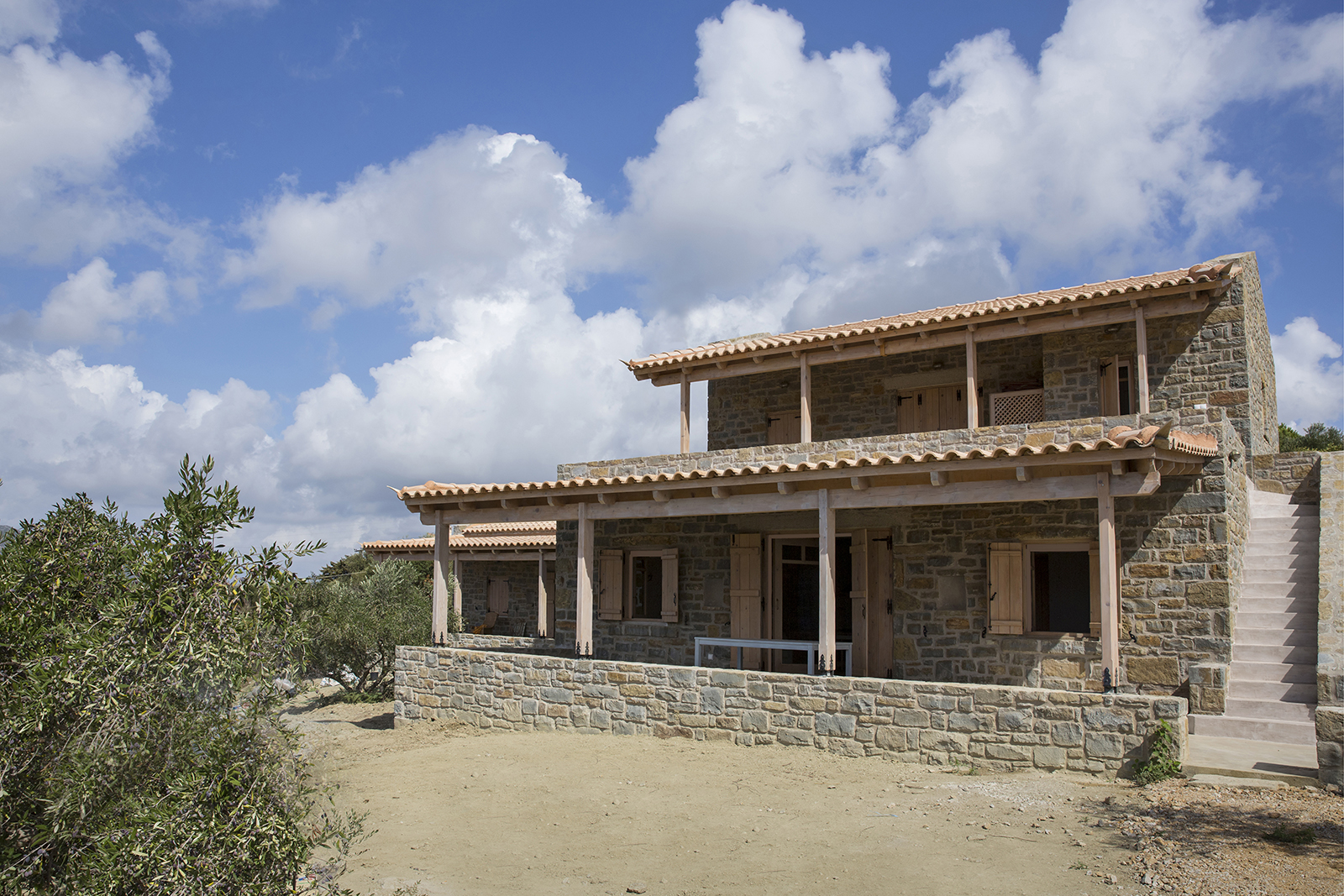
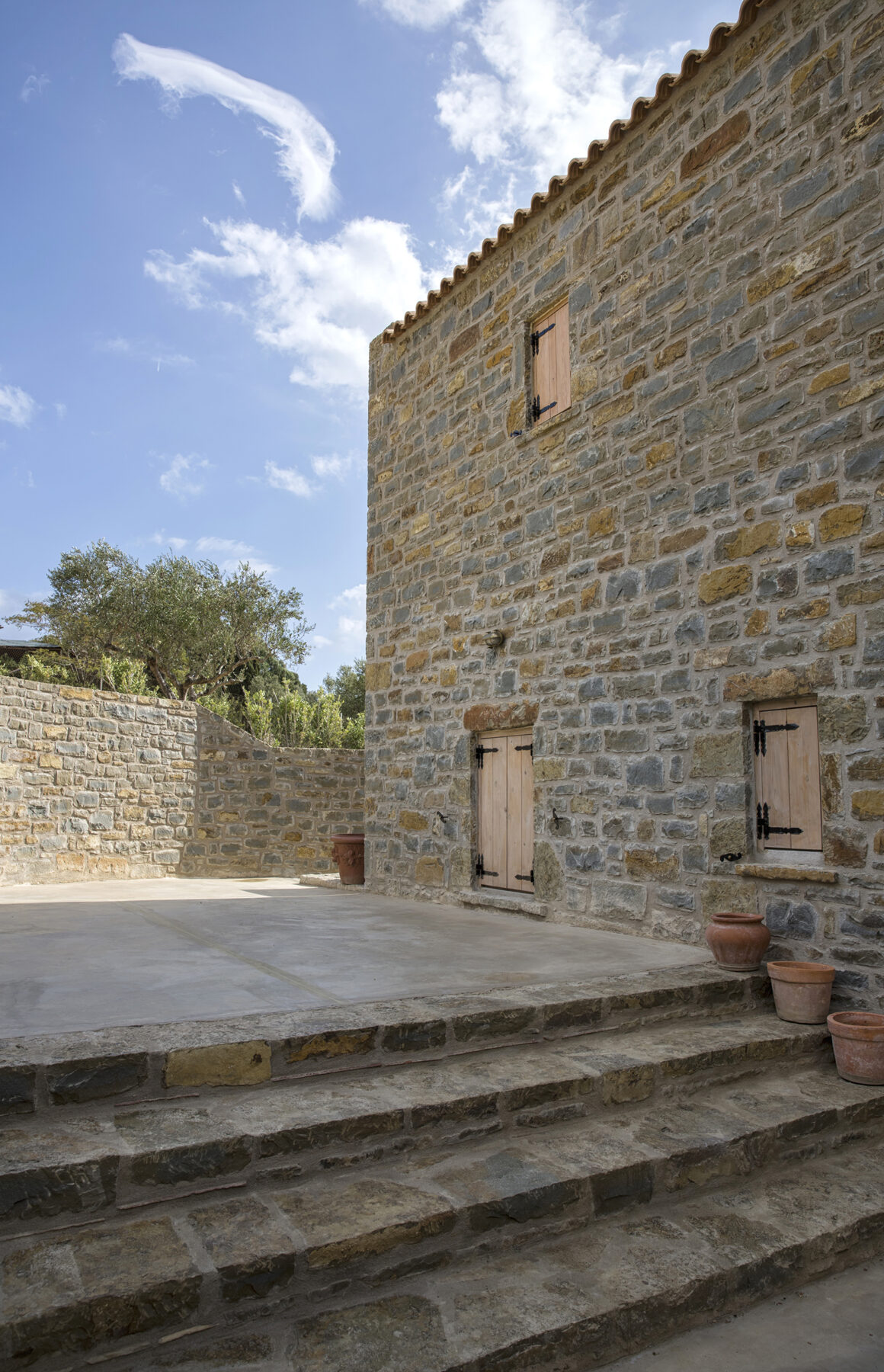
Within this Mediterranean scenery there is one two-storey building for the mother and a ground floor building with mezzanine for the daughter. In between the buildings there is a 1,50m corridor with an arch that connects them.
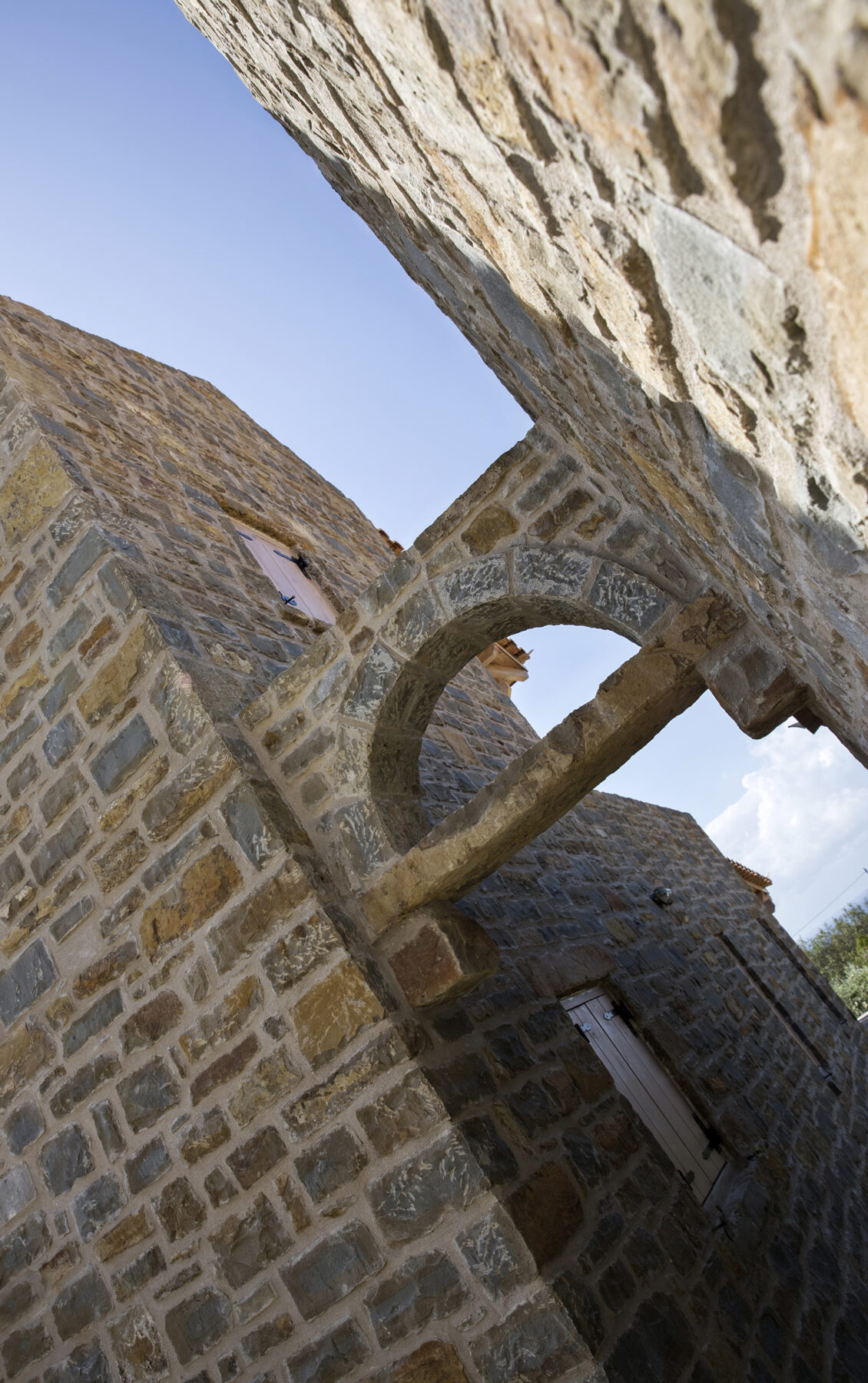
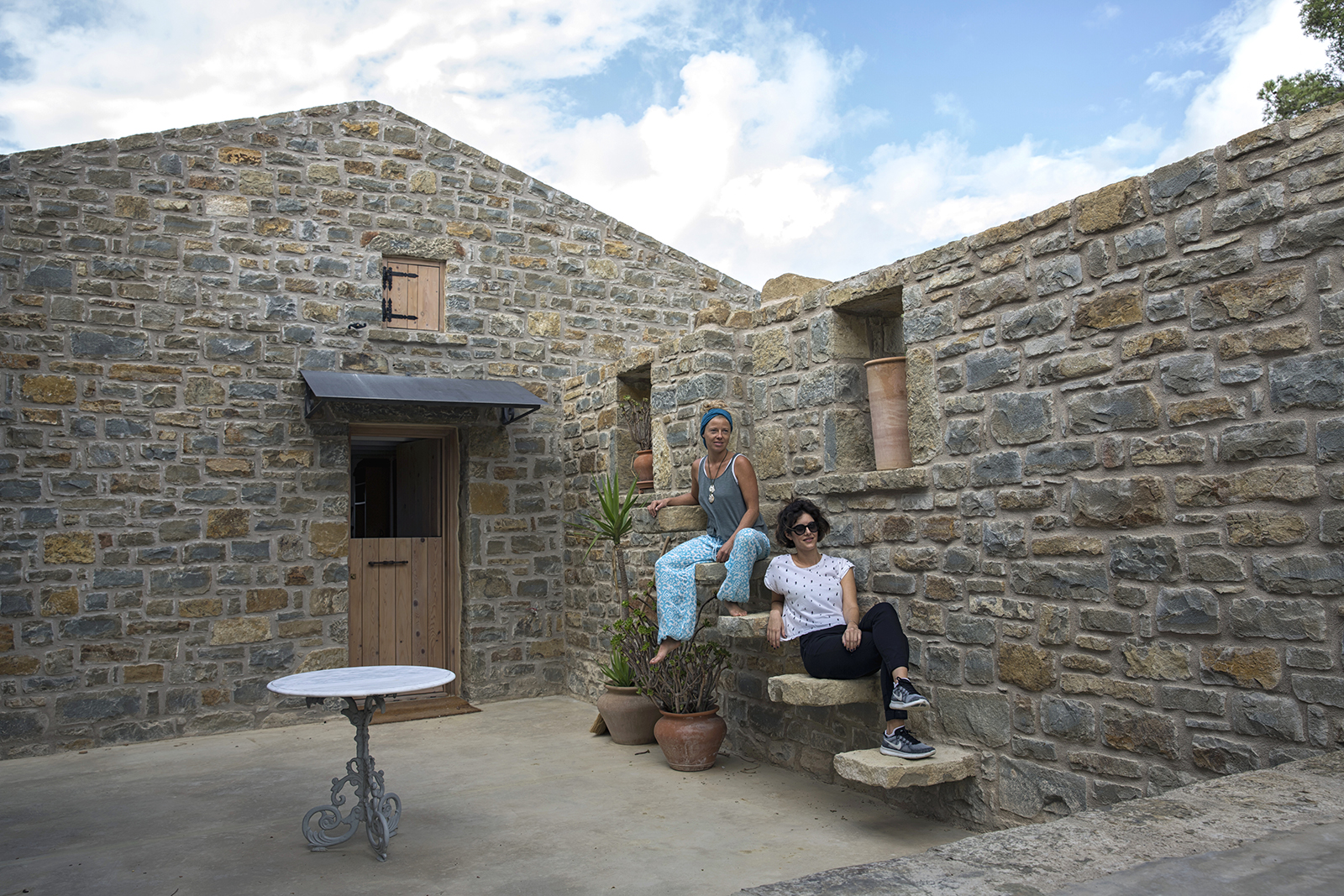
Both are artists and nature lovers, so they wanted to use natural materials, such as stone, wood and marble for their cottages. All windows and doors are handmade from natural varnished wood. As for the interior we also chose the same wood for kitchen cupboards, closets, shelves etc.
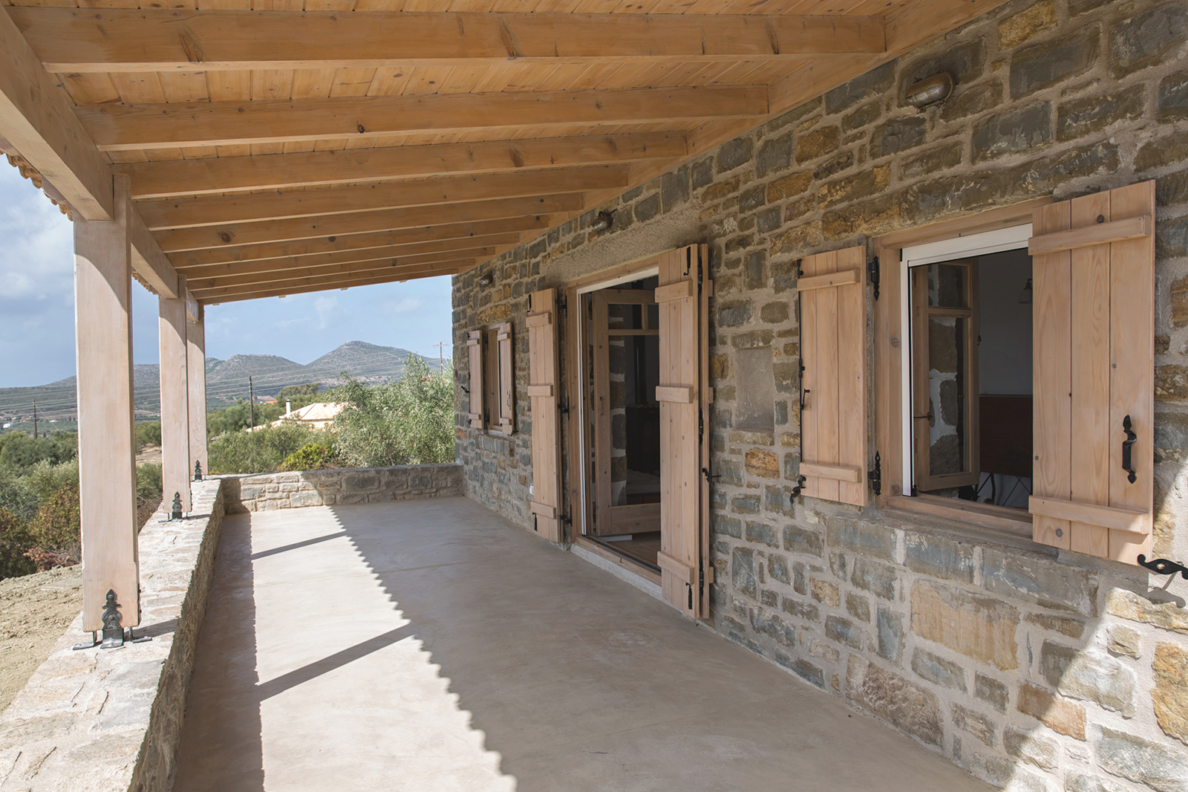
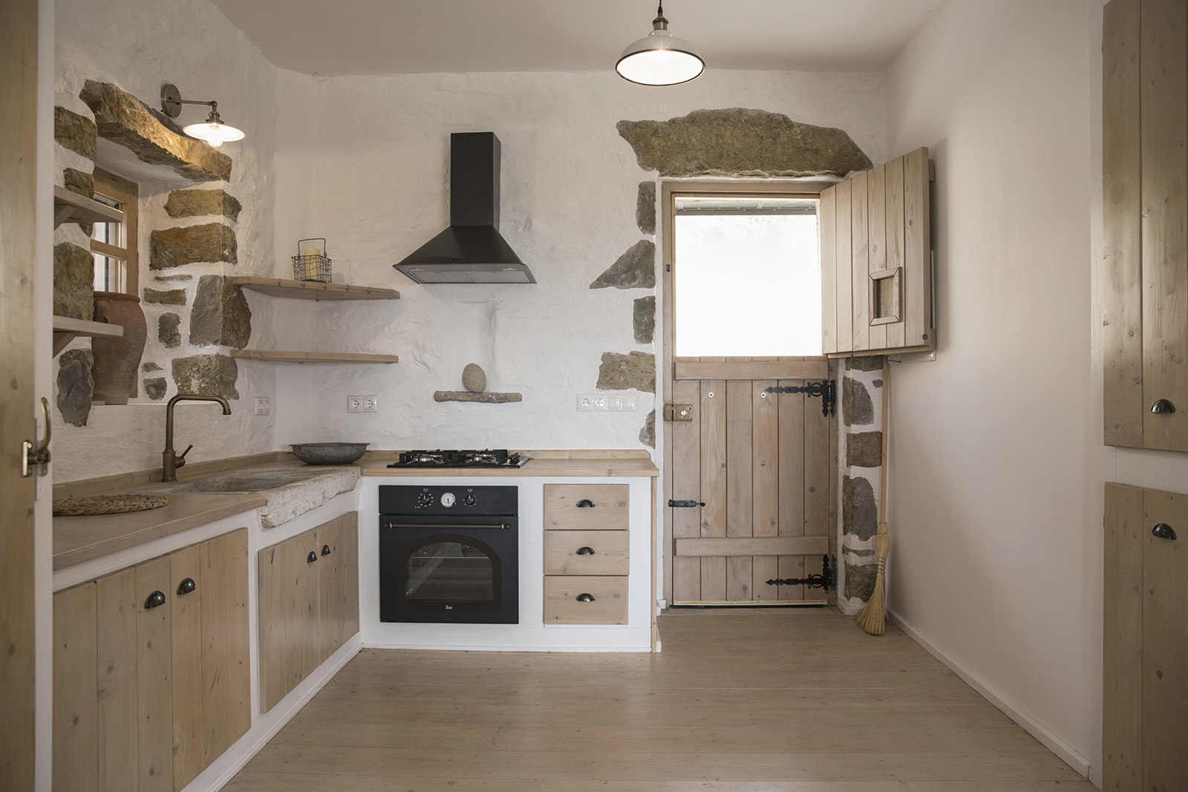
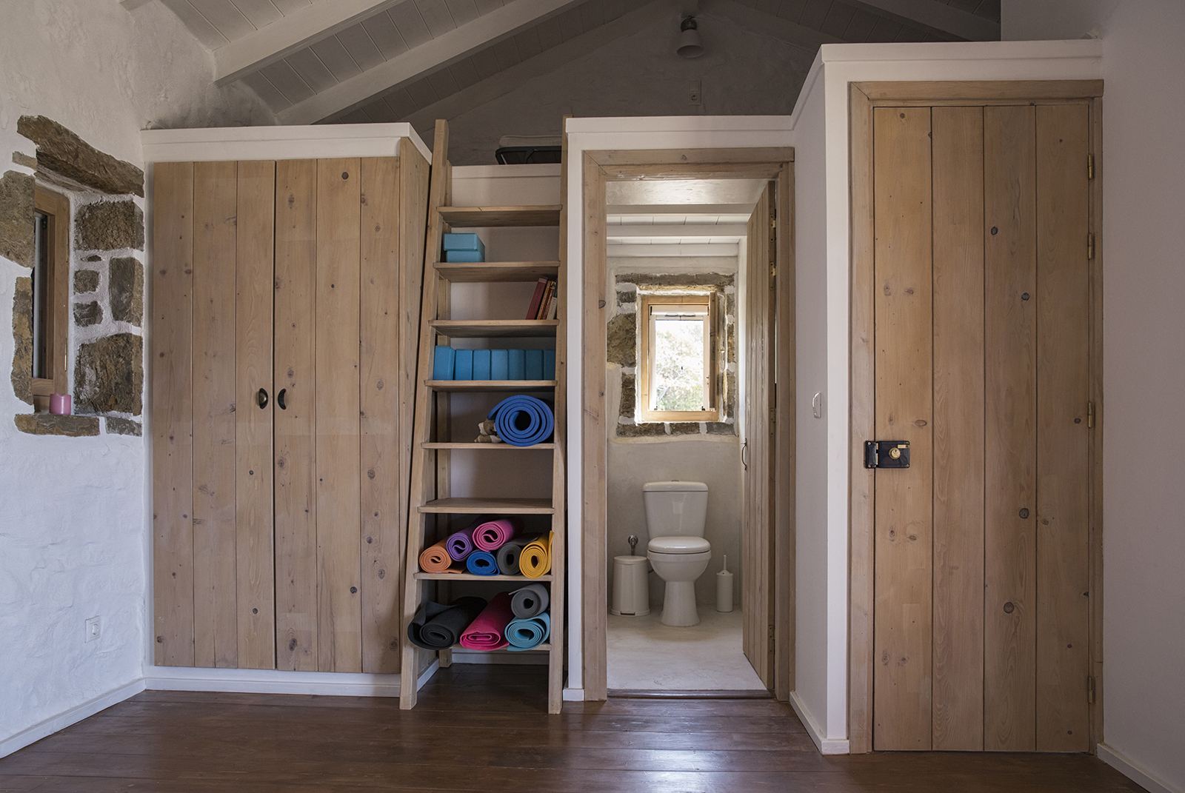
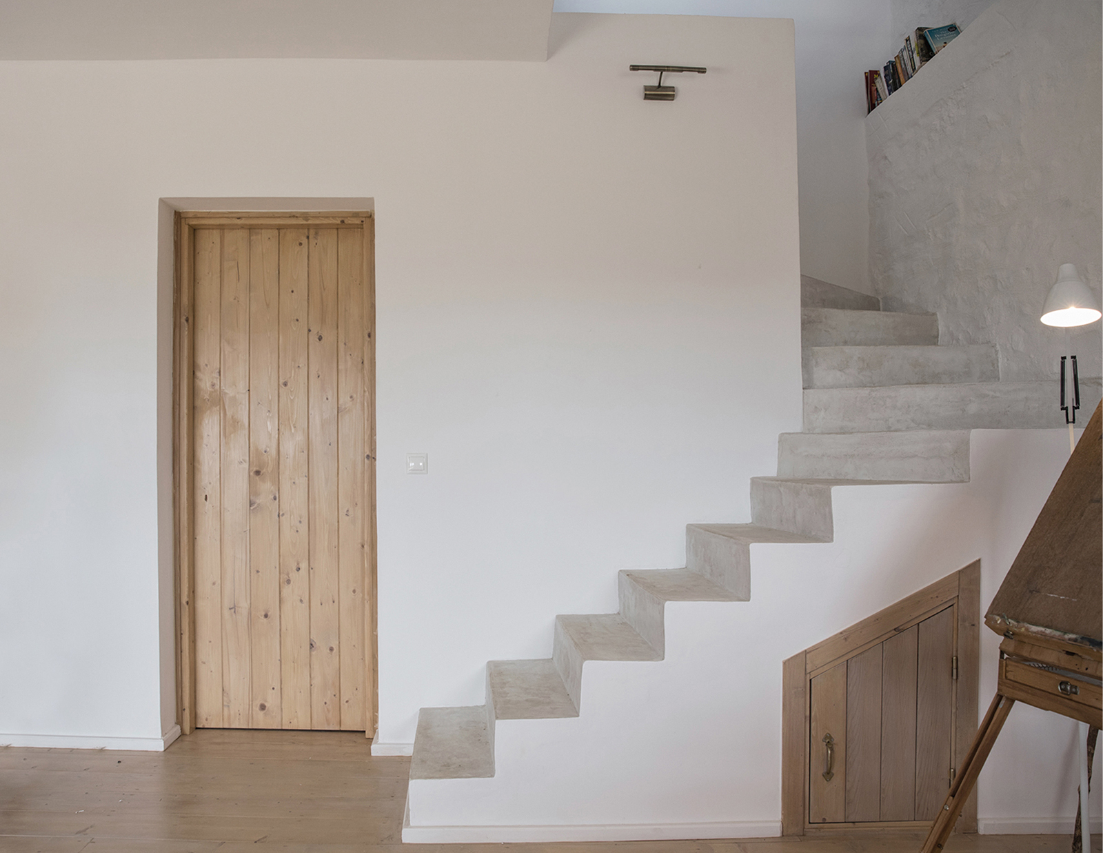
Both buildings are quite symmetrical with small openings to the north and the main balcony-doors located southwest to this breathtaking view.
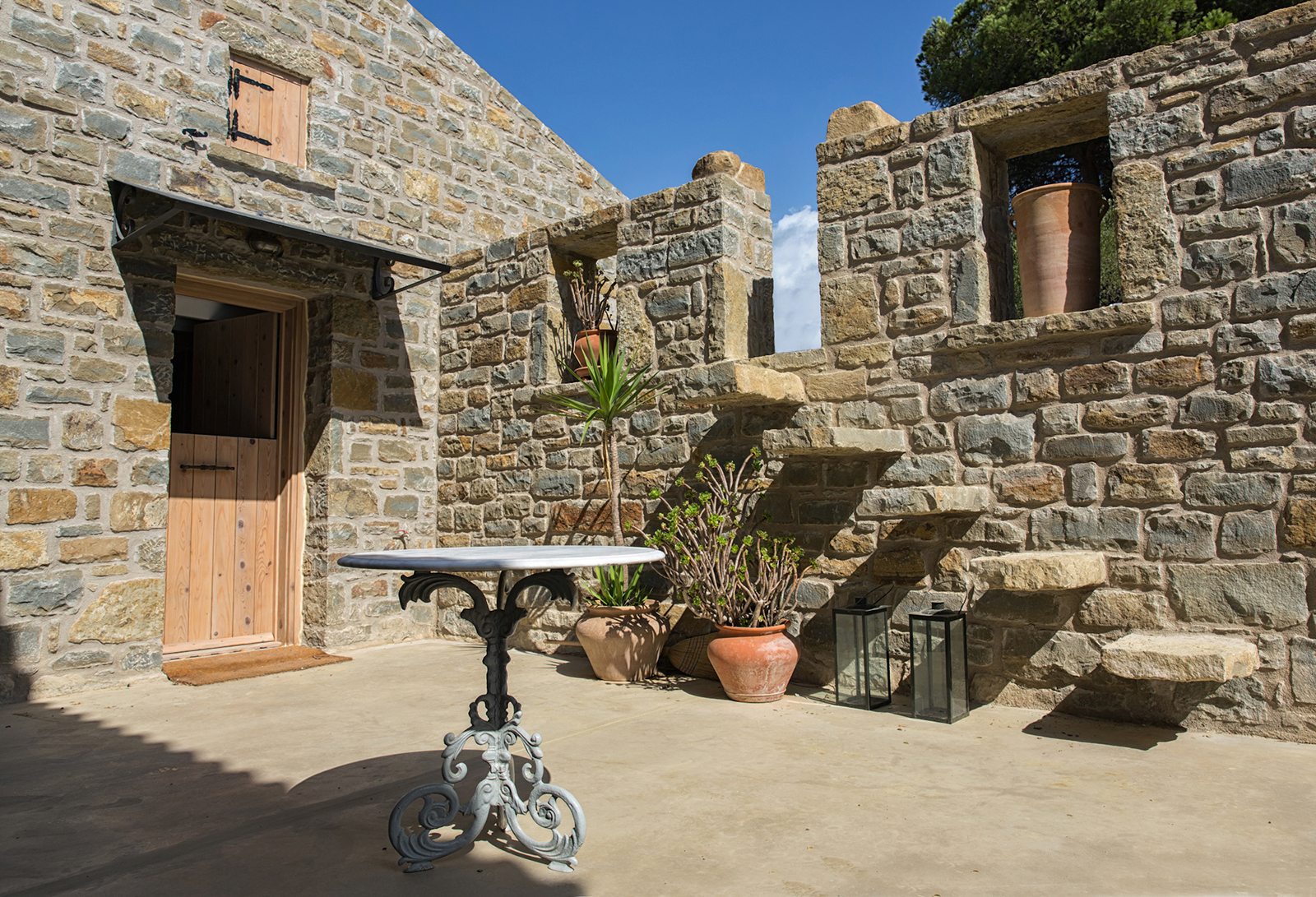
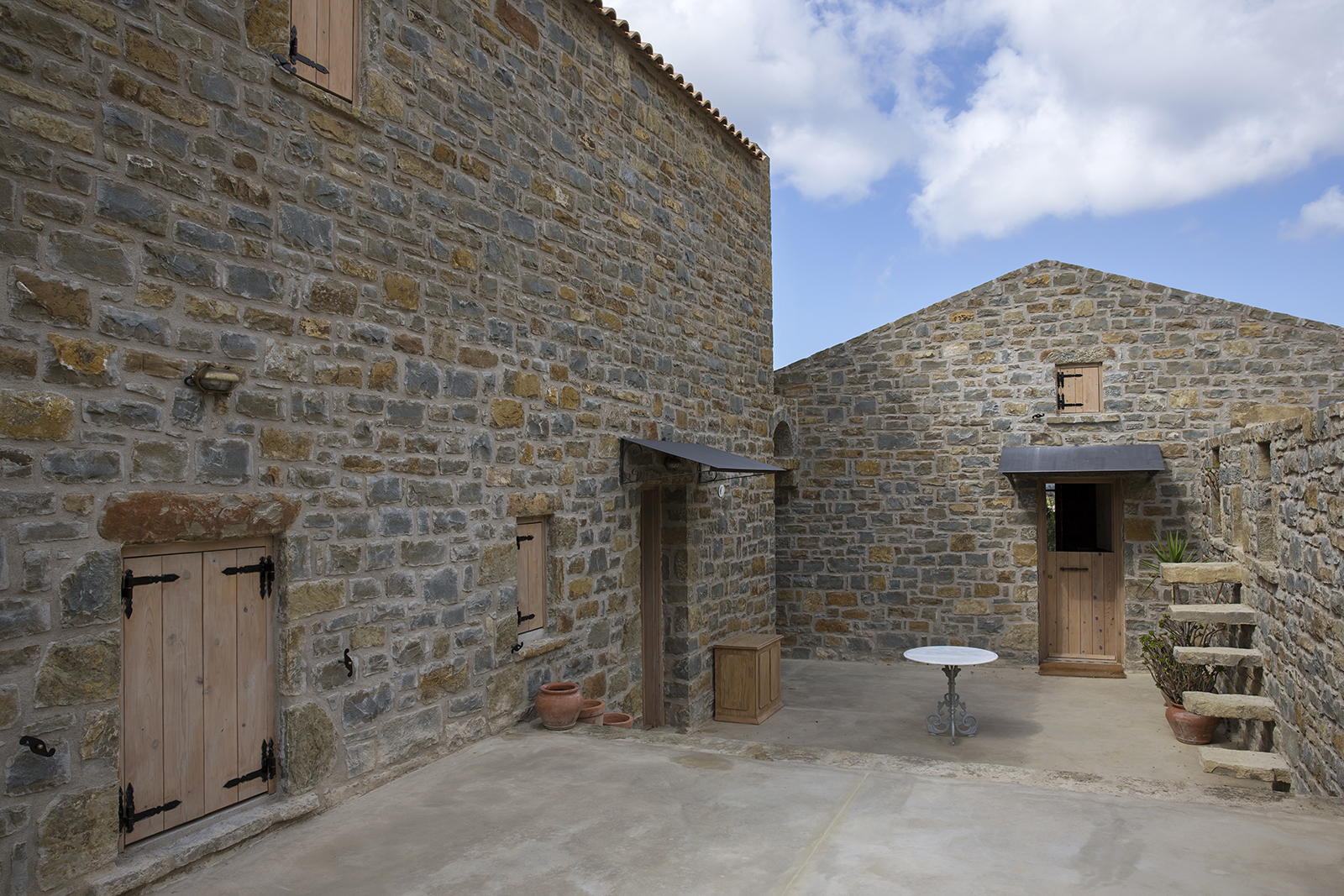
In front of the residences there are big covered verandas orientated to the sea view, the village of Methoni and Sapienza island.
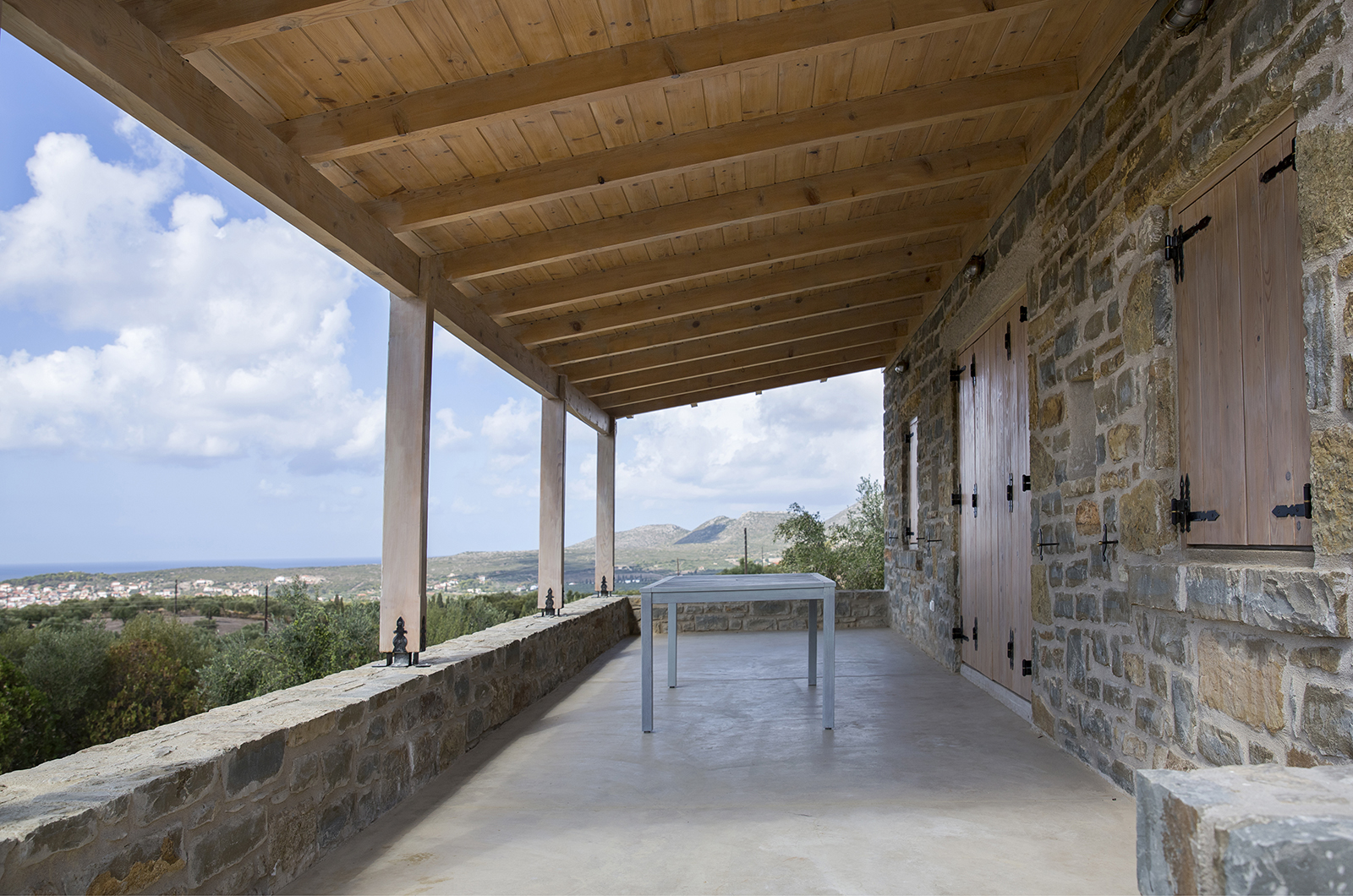
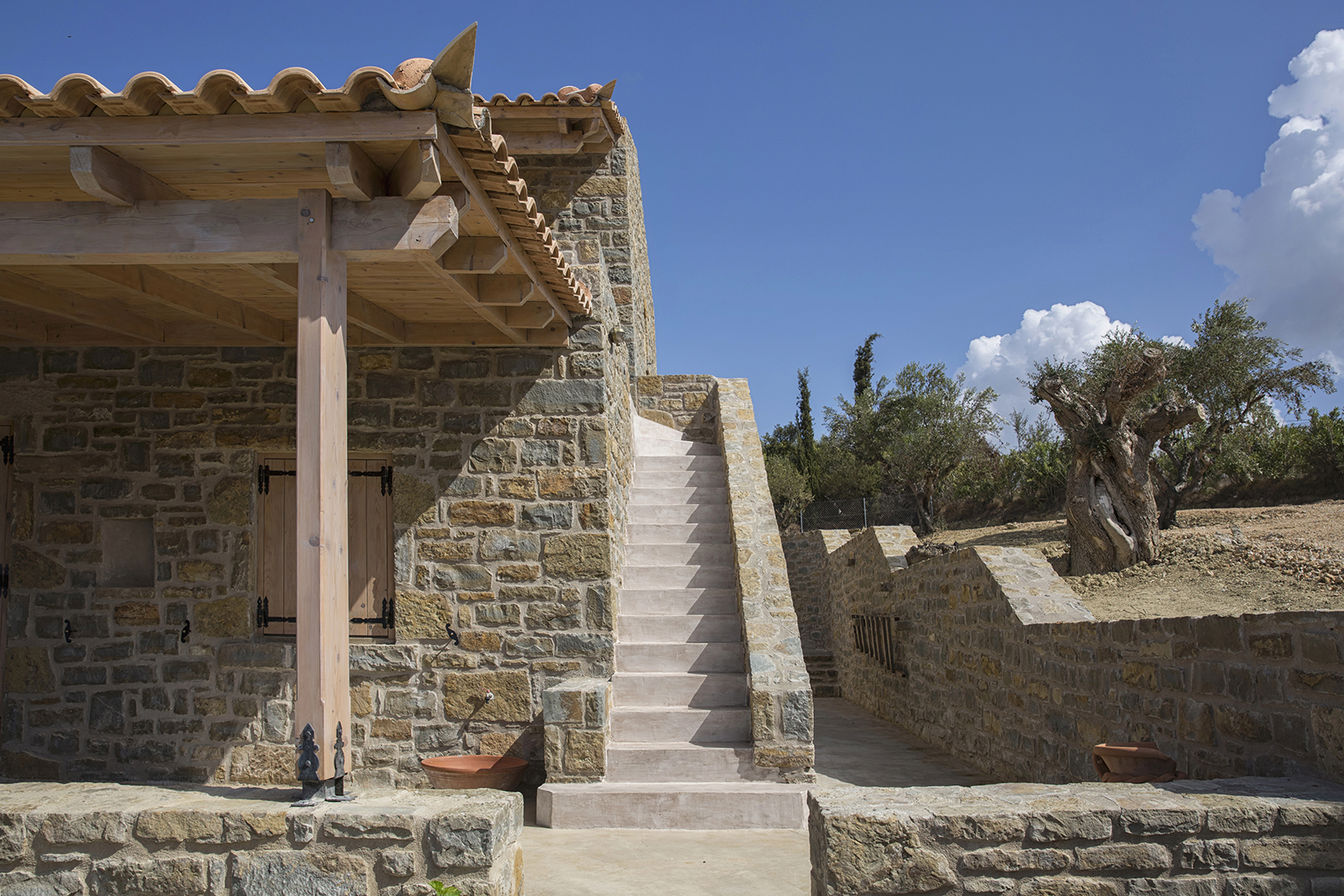
At the backyard there is a big open space (from cement) for yoga practice with direct access to the garden via some big stone stairs.
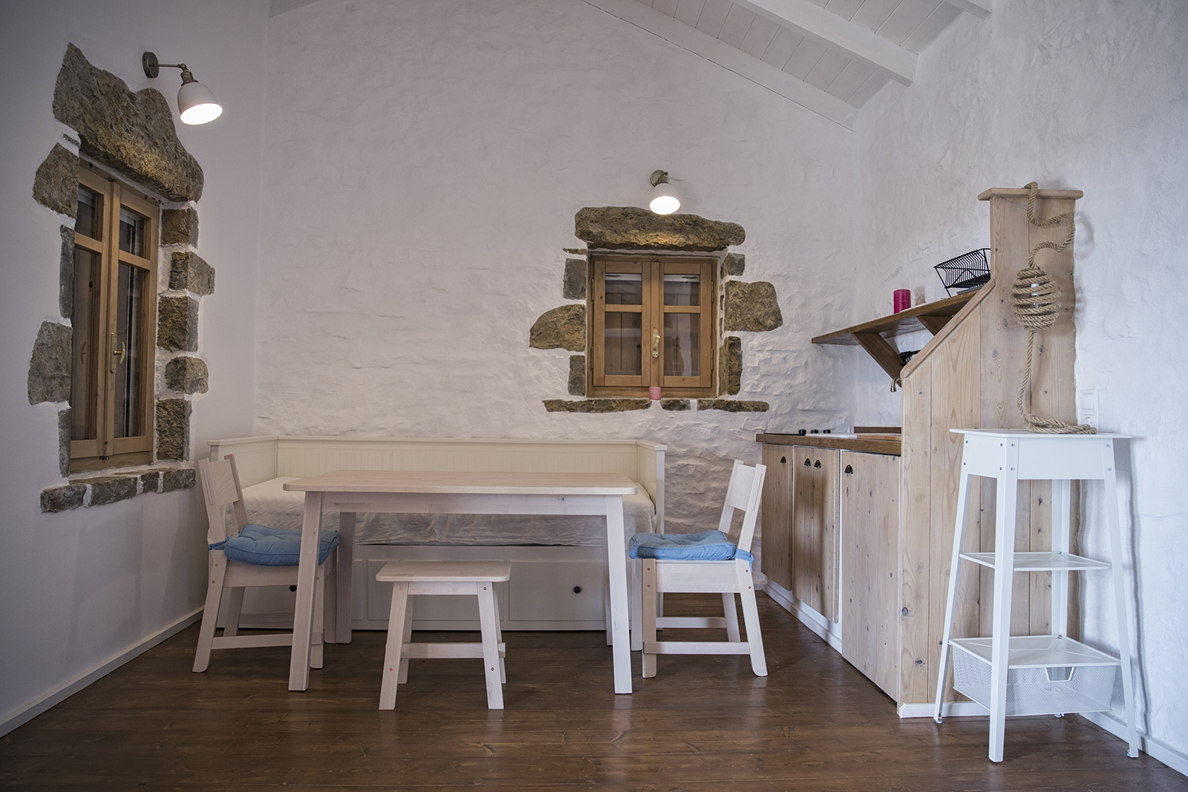
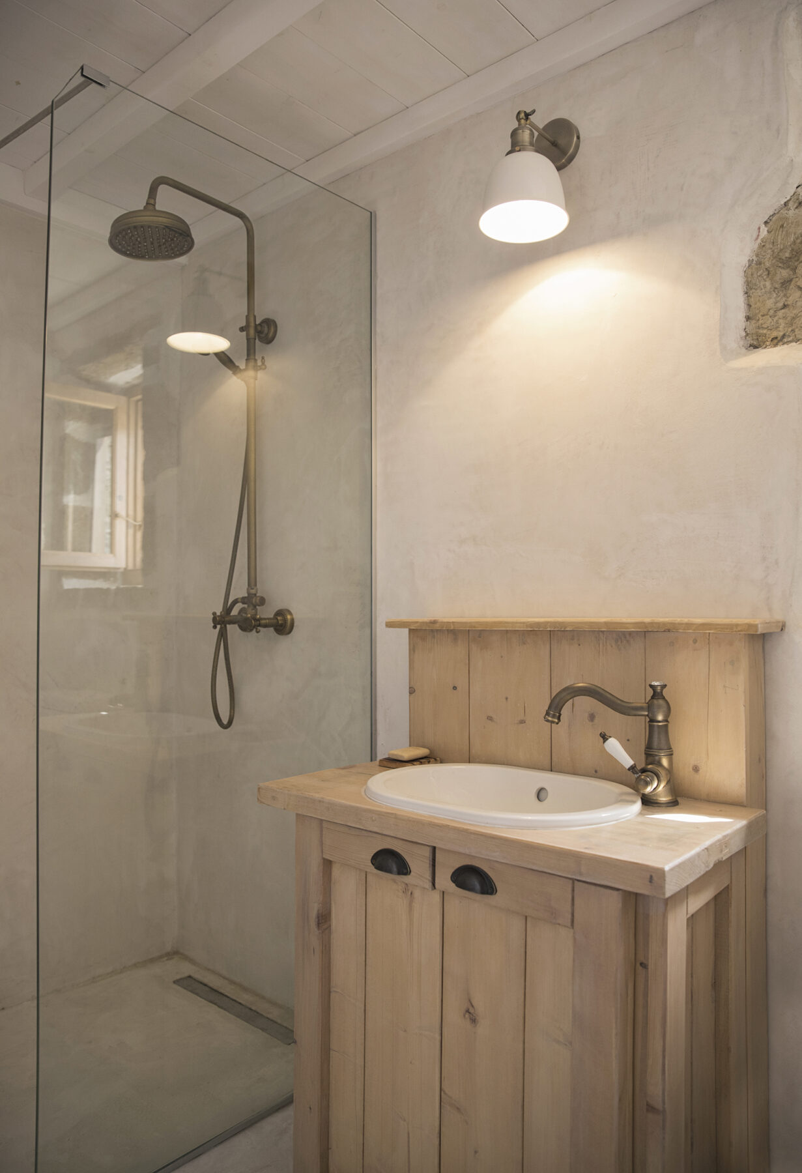
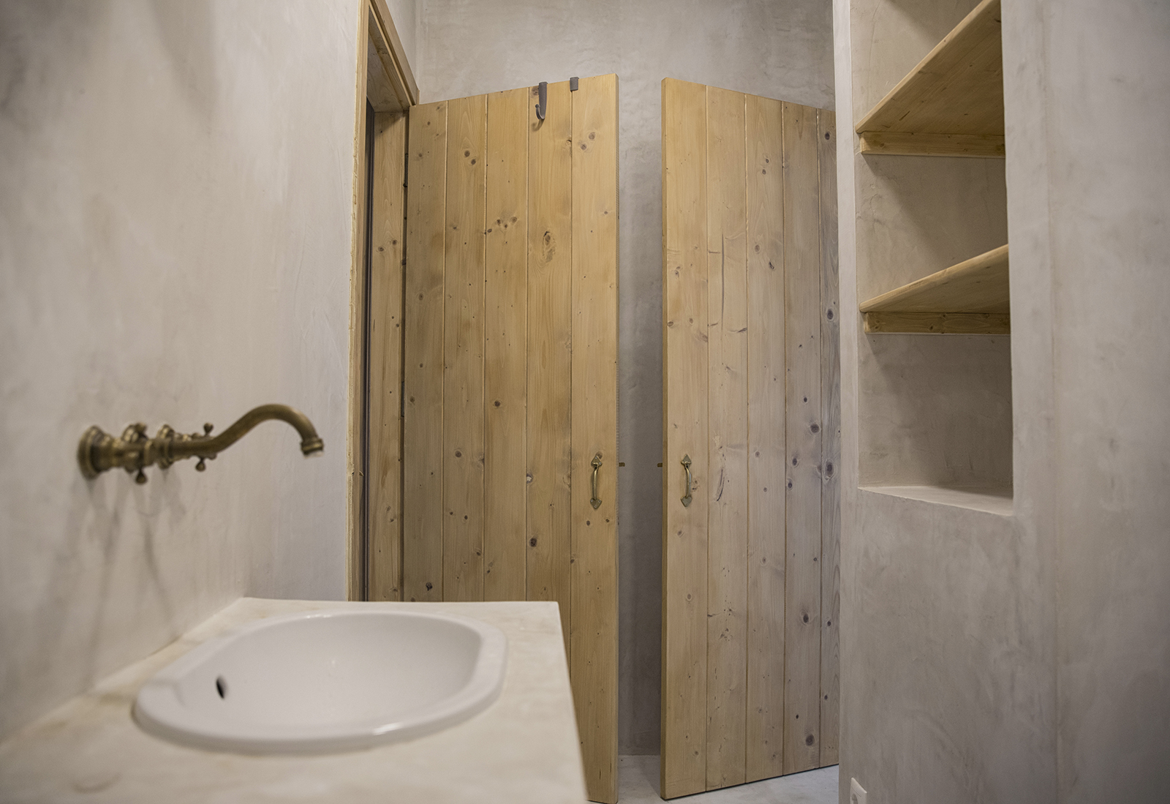
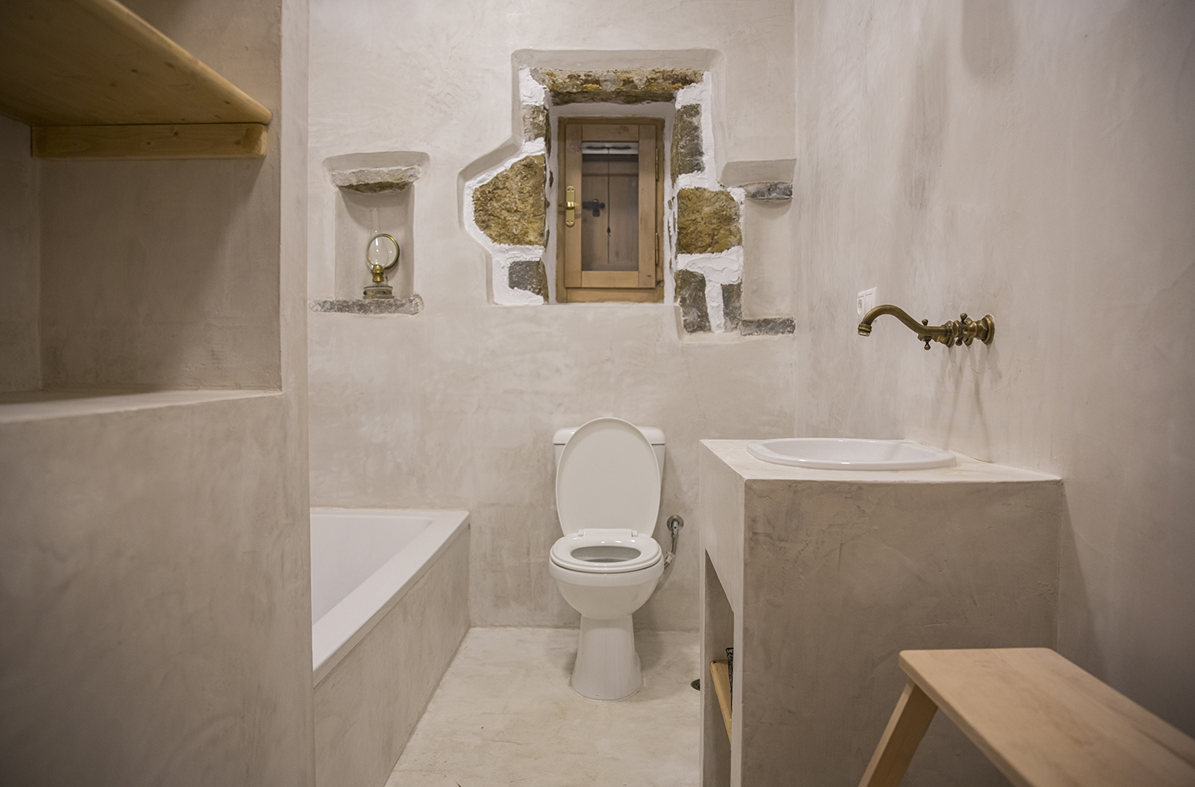
We tried to respect the topography of the plot and the existing plantation in order to create a harmonized project according to owners’ needs and the natural environment.
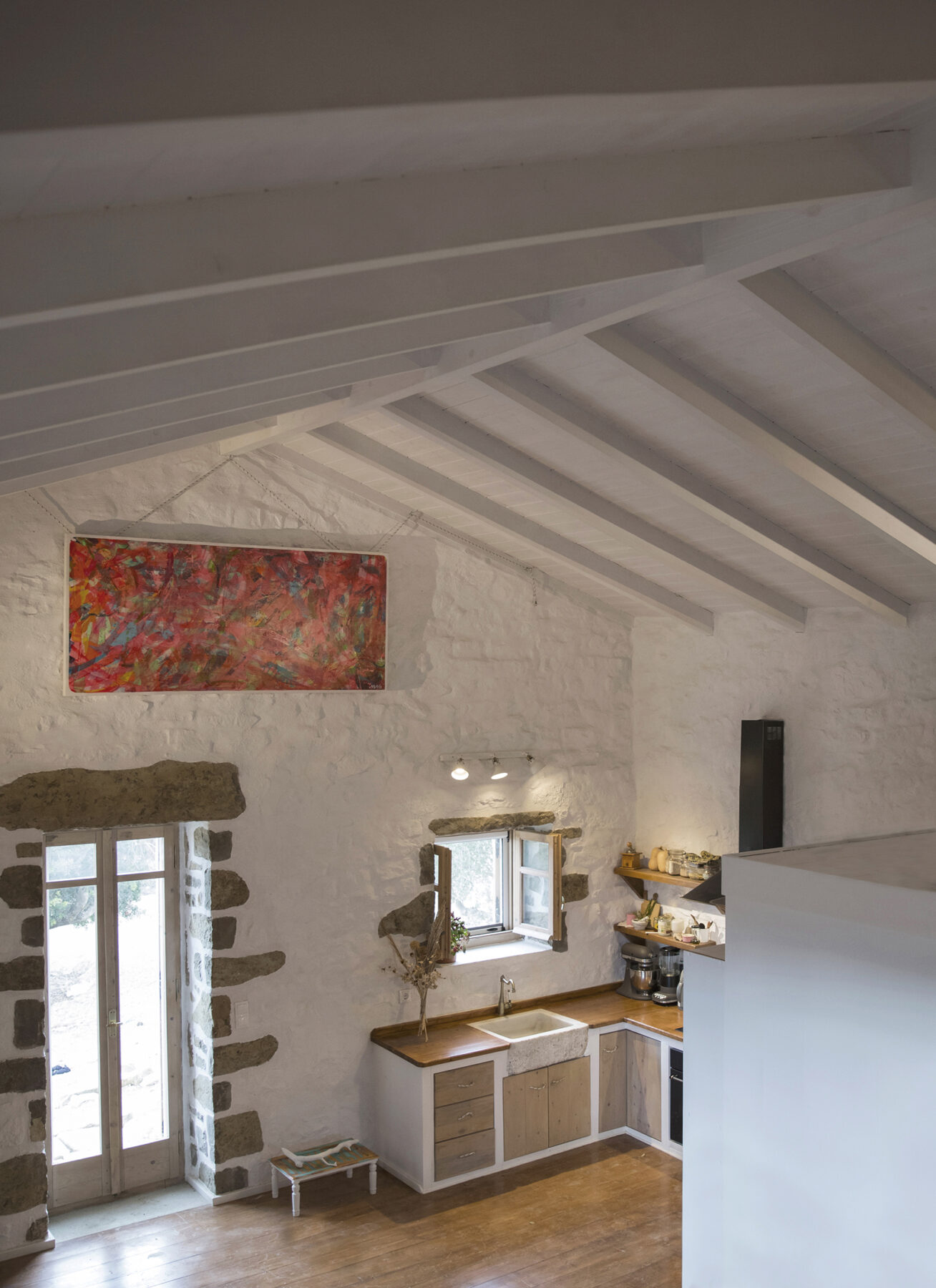
Credits & Details
Project title: “Two Stone Cottages in Messinia”
Architect & Interior design: Chrysanthé Kastani
Civil Engineer: Chris Kastanis
Mechanical Engineer: Antonios Iordanidis
Construction Company: NCK Construction
Photographer: SensoReye_Fivos Salahas
READ ALSO: Ca na Vanessa project | by Atzur Arquitectura