In the research thesis by Alexandra Mavromichali, the main theme is the concept of urbanity integrated into architecture. In other words, the thesis investigates how architecture is supposed to incorporate the urban experience through the transcription of structural elements, spatial qualities, and situations of the city.
-text by the authors
Both city and architecture, as vessels of life, are in a perpetual and timeless connection. The city is a living organism that changes and evolves depending on the architecture that shapes it. Today, however, these two scales have developed a more fluid relationship, in which, in many cases, buildings are autonomous from their context and in other cases integrate or transcribe the structure to which it belongs, the city.
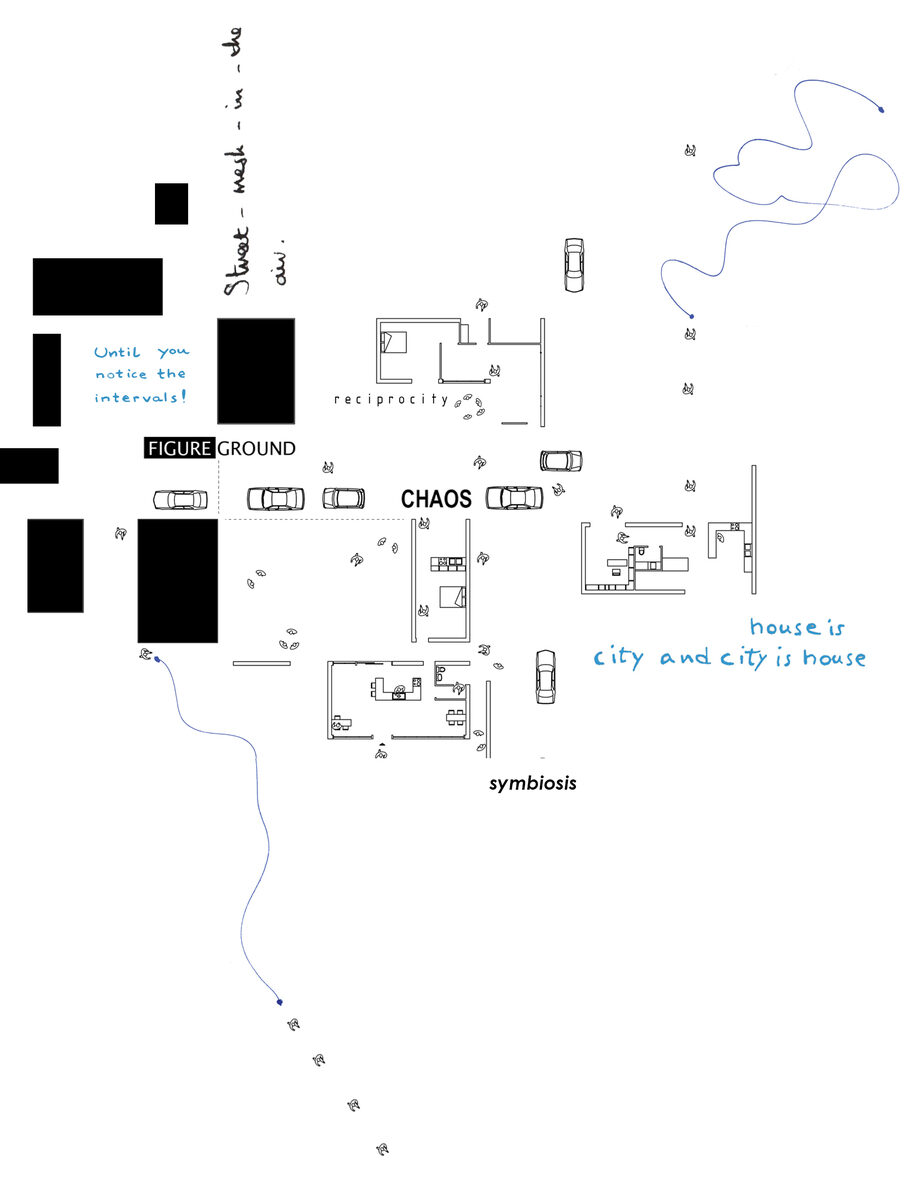
Thus, observing that the boundaries between architecture and the city have become more flexible today, the research starts from the assumption that these two design scales not only share the relationship of part and whole, but interact in a particularly subversive, complex, and interesting way.
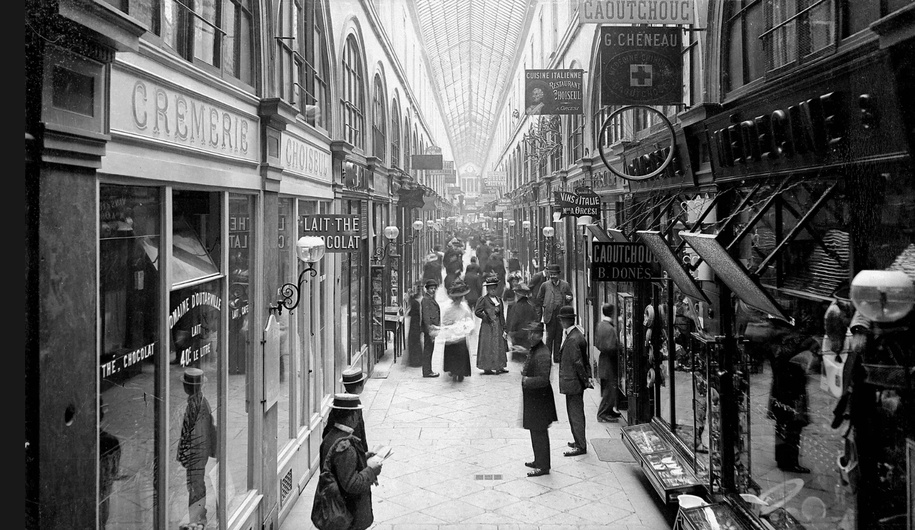
Passage as the first typology that incorporated the urban condition: Le Passage Choiseul, Paris, 1900
The task is to understand the theoretical approaches which set the “structure” of the urban fabric as a synthetic tool for architecture, as well as the methods and means that manage to accomplish this “transition” from urban to architectural space. For this purpose, the study attempts to understand the cognitive and spatial correlations between architectural space and urban condition.
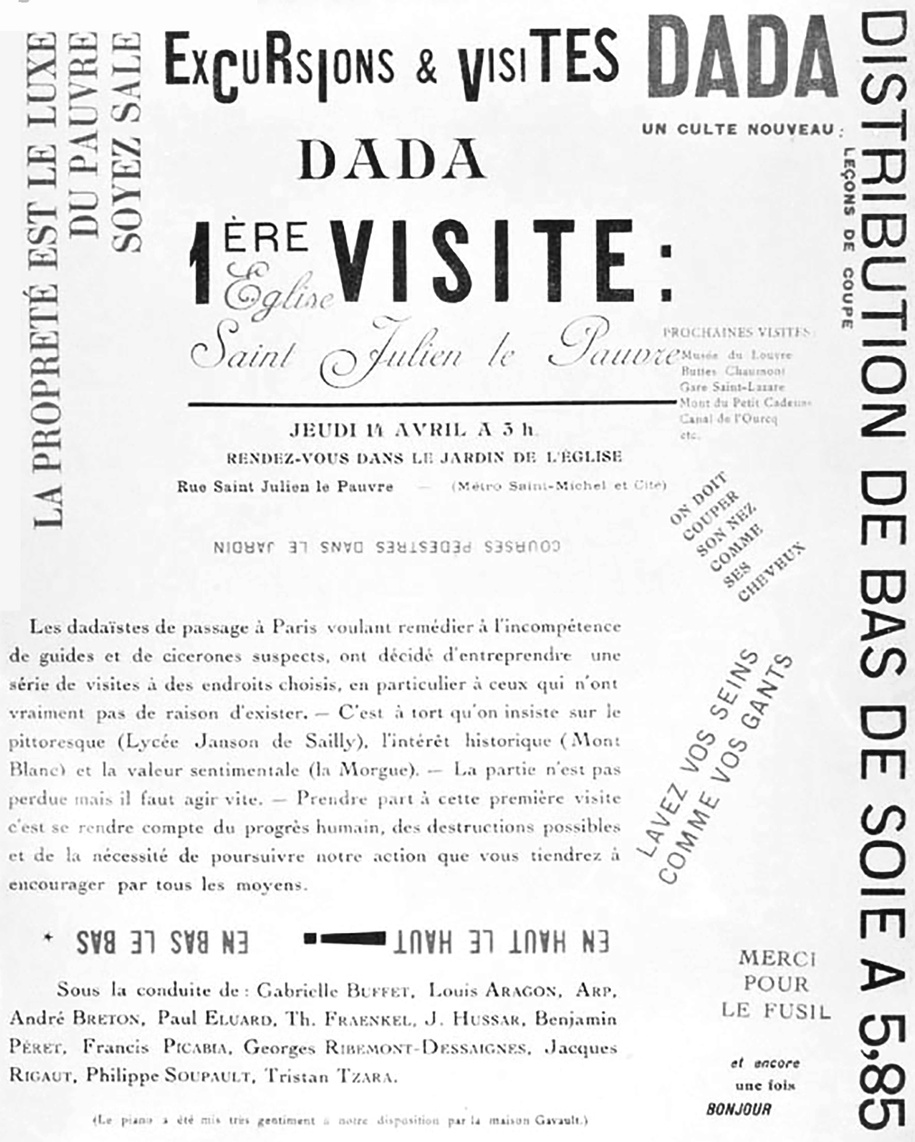
Excursions & visits of DADA / Tristan Tzara, 1921
The research is structured into two chapters.
The first introductory chapter is about the concept of wandering as an urban and spatial activity in the 20th century. It presents both the evolution of wandering as a mechanism for understating the urban modern life and the shifts of “Flâneur’s” figure in the city through artistic and philosophical theories of the last century (Walter Benjamin, Dada, Surrealism, Situationist International, Michel de Certeau), as well as the way in which circulation is established as a process of synthesis in architecture, through the contribution of the Modern Movement.
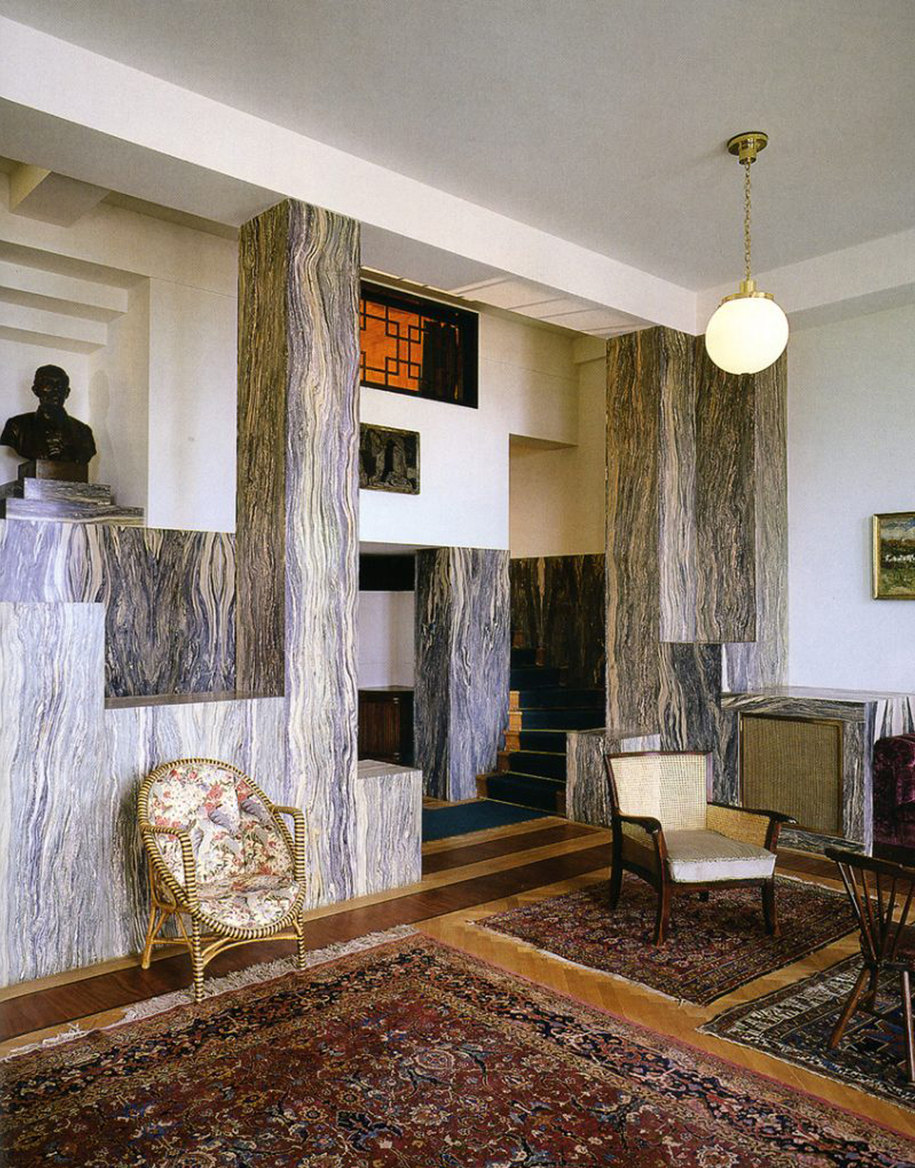
Raumplan: the circulation as an element of functional and spatial joint. Villa Müller / Adolf Loos, 1930
The second and main chapter searches for the most representative contemporary theories that recognize the interaction of the two examining scales and bring new approaches to their relationship.
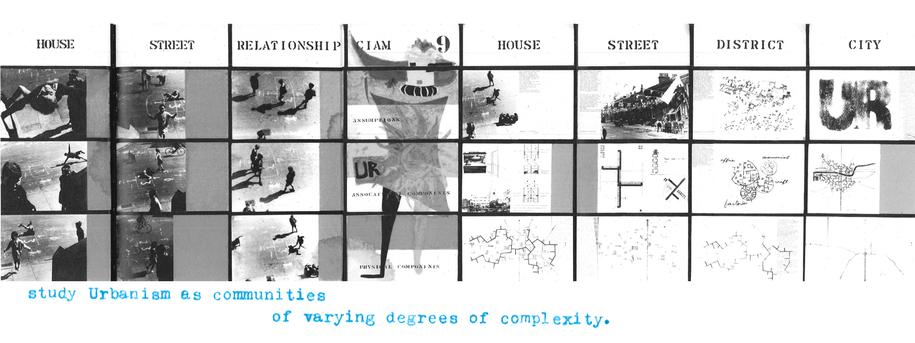
Urban Re-identification grid / Alison and Peter Smithson, 1953
Focusing on the post-war period, the first section studies the contribution of urban parameters to architecture. Through the work of Team X, especially through the Smithsons and Aldo van Eyck, the research investigates the significance of streets and in-between transitional spaces for city and architecture. On the other hand, by studying Rossi’s theory about Architecture of the city, the section attempts to delve into the relationship between typology and urban memory in city’s construction and analysis.
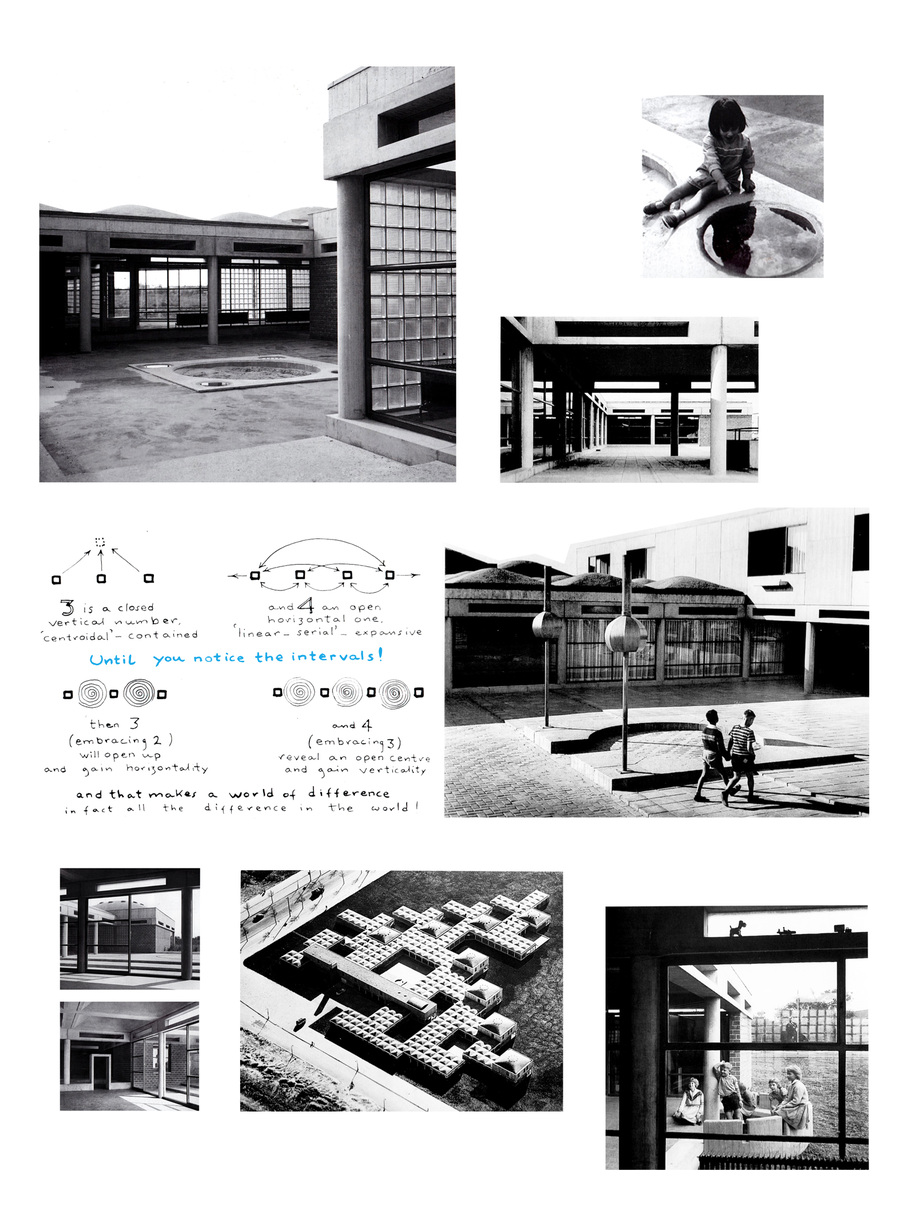
Amsterdam Orphanage / Aldo van Eyck, 1960
Finally, the second section of the chapter analyzes contemporary architectural works in which the characteristics of urbanity are transcribed. With the purpose to highlight different perspectives of the issue, the research explores projects with Mediterranean references such as the work of Suzana and Dimitris Antonakakis and Francisco and Manuel Aires Mateus, but also works that examine the forces of metropolis, such as the architecture of Dutch pragmatist Rem Koolhaas.
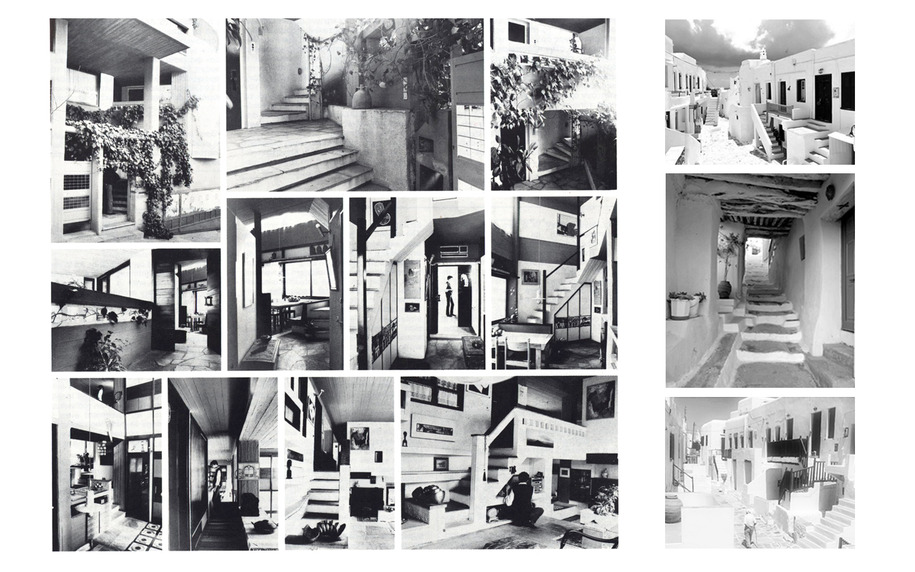
left: views of Antonakakis projects, right: anonymous architecture
Facts & Credits
Project Title: Spatial and perceptual transcriptions of urban parameters in architecture
Student: Alexandra Mavromichali
Date: July 2020
Course: Research thesis
Supervisor: Dimitra Chatzisavva
University: School of Architecture, Technical University of Crete
You can find the whole project here
Στην παρούσα ερευνητική εργασία, που πραγματοποιήθηκε από την Αλεξάνδρα Μαυρομιχάλη, η έννοια της αστικότητας ενταγμένη στην αρχιτεκτονική θα αποτελέσει την βασική θεματική. Εξετάζεται δηλαδή, πώς η αρχιτεκτονική μπορεί να ενσωματώνει την αστική εμπειρία μέσα από την μεταγραφή δομικών στοιχείων, χωρικών ποιοτήτων και συνθηκών της πόλης.
-text by the authors
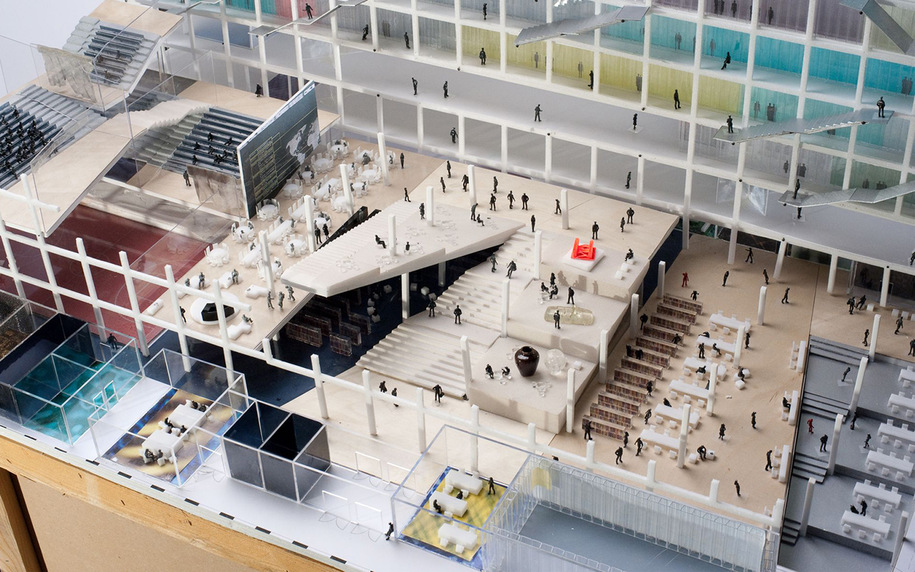
Chu-hai Collage / OMA, 2010
Τόσο η πόλη όσο και η αρχιτεκτονική αποτελούν δοχεία ζωής που βρίσκονται σε μια αέναη και διαχρονική σχέση. Η πόλη αποτελεί έναν ζωντανό οργανισμό που μεταβάλλεται και εξελίσσεται μέσα στον χρόνο σε συνάρτηση με την αρχιτεκτονική που την διαμορφώνει. Σήμερα ωστόσο, οι δύο αυτές κλίμακες, ανέπτυξαν μια πιο ρευστή σχέση, με την αρχιτεκτονική σε πολλές περιπτώσεις να αυτονομείται από τον περιβάλλοντα χώρο και σε άλλες να ενσωματώνει ή να μεταγράφει την ίδια την δομή στην οποία ανήκει, δηλαδή την πόλη.
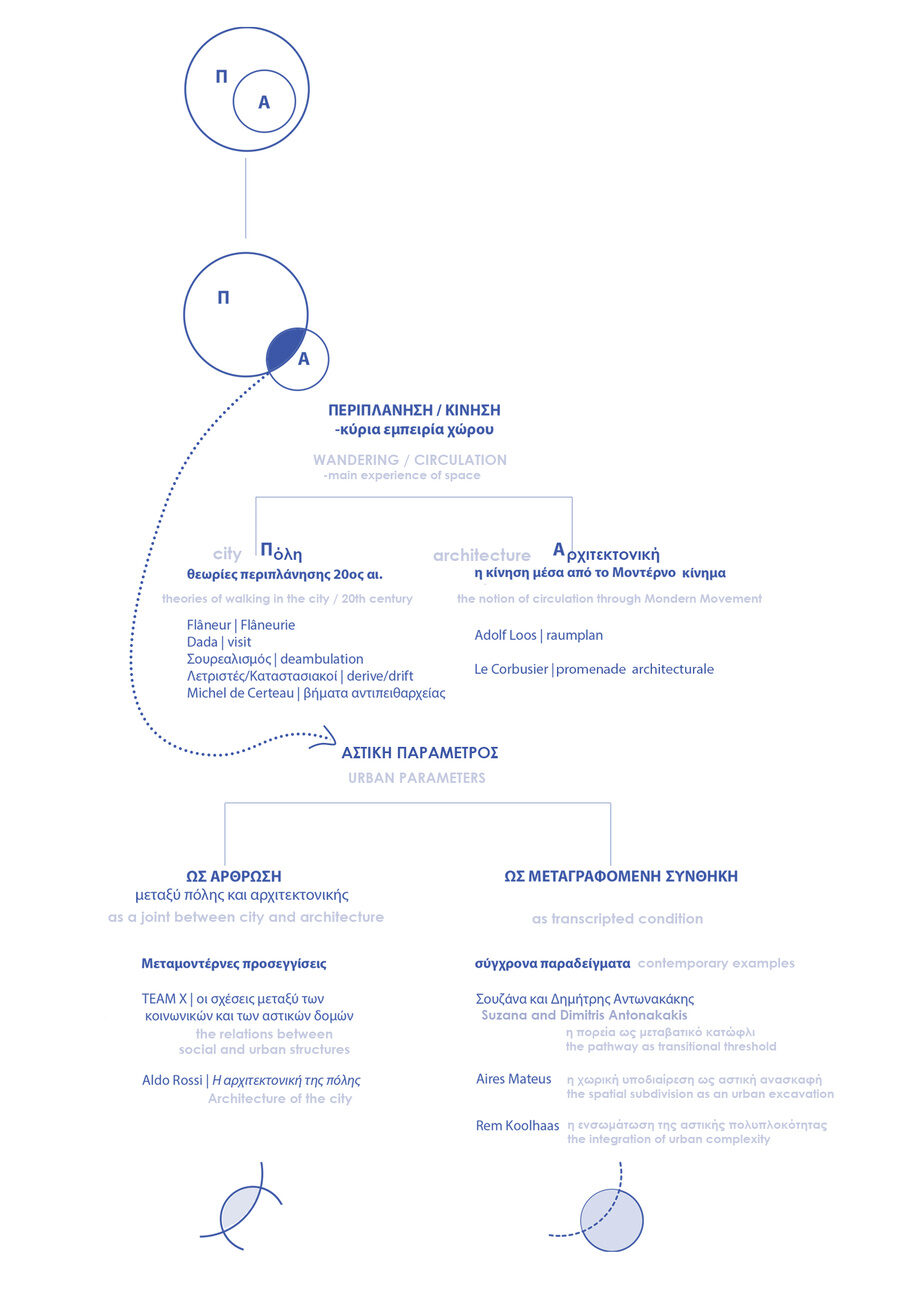
Παρατηρώντας έτσι πως τα όρια ανάμεσα στην σύγχρονη αρχιτεκτονική και την πόλη έχουν γίνει πιο ελαστικά, η εργασία εκκινεί από την υπόθεση πως οι δύο αυτές κλίμακες σχεδιασμού δεν μοιράζονται μόνο την σχέση μέρους και όλου, αλλά αλληλεπιδρούν, με έναν ιδιαιτέρα ανατρεπτικό, σύνθετο και ενδιαφέρον τρόπο.
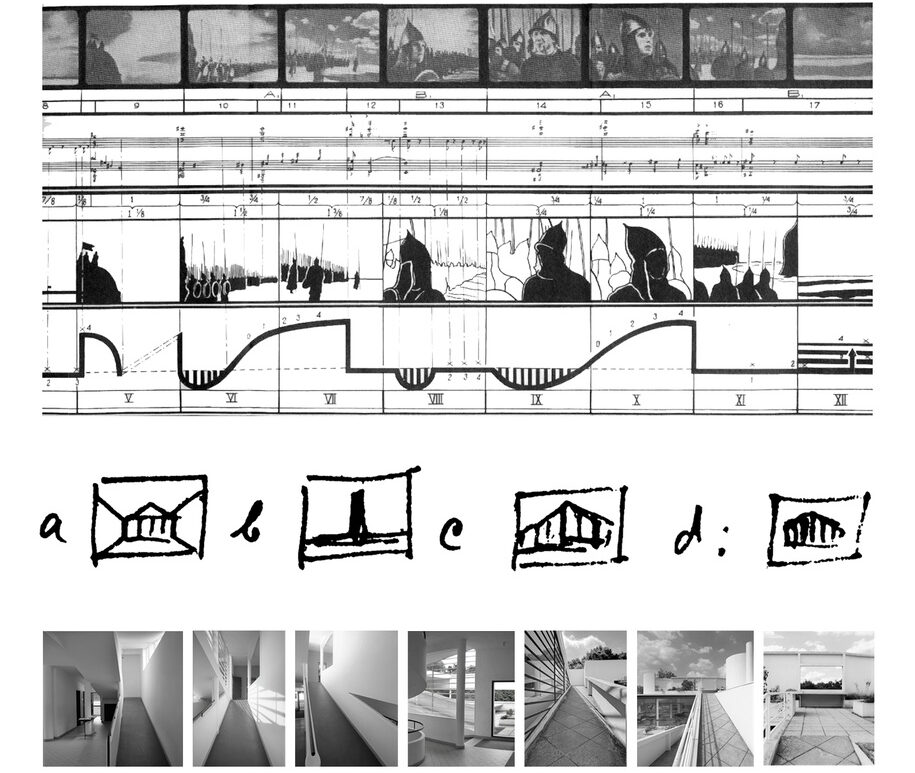
Montage sequences: Sergei Eisenstein-“Alexander Nevsky”, 1938 / Sergei Eisenstein-the acropolis of Athens montage from “Montage and Architecture”, 1938 / Villa Savoye -promenade architecturale
Στόχος είναι η κατανόηση των θεωρητικών προσεγγίσεων που θέτουν την δομή της αστικής πορείας ως βασικό συνθετικό εργαλείο για την αρχιτεκτονική, καθώς και η ανάδειξη του τρόπου και των μέσων με τα οποία πραγματοποιείται το πέρασμα από την κλίμακα του αστικού χώρου στον αρχιτεκτονικό. Για τον σκοπό αυτό, επιχειρείται η ανάγνωση των νοητικών και χωρικών συσχετίσεων ανάμεσα στον παραγόμενο αρχιτεκτονικό χώρο και την αστική συνθήκη.
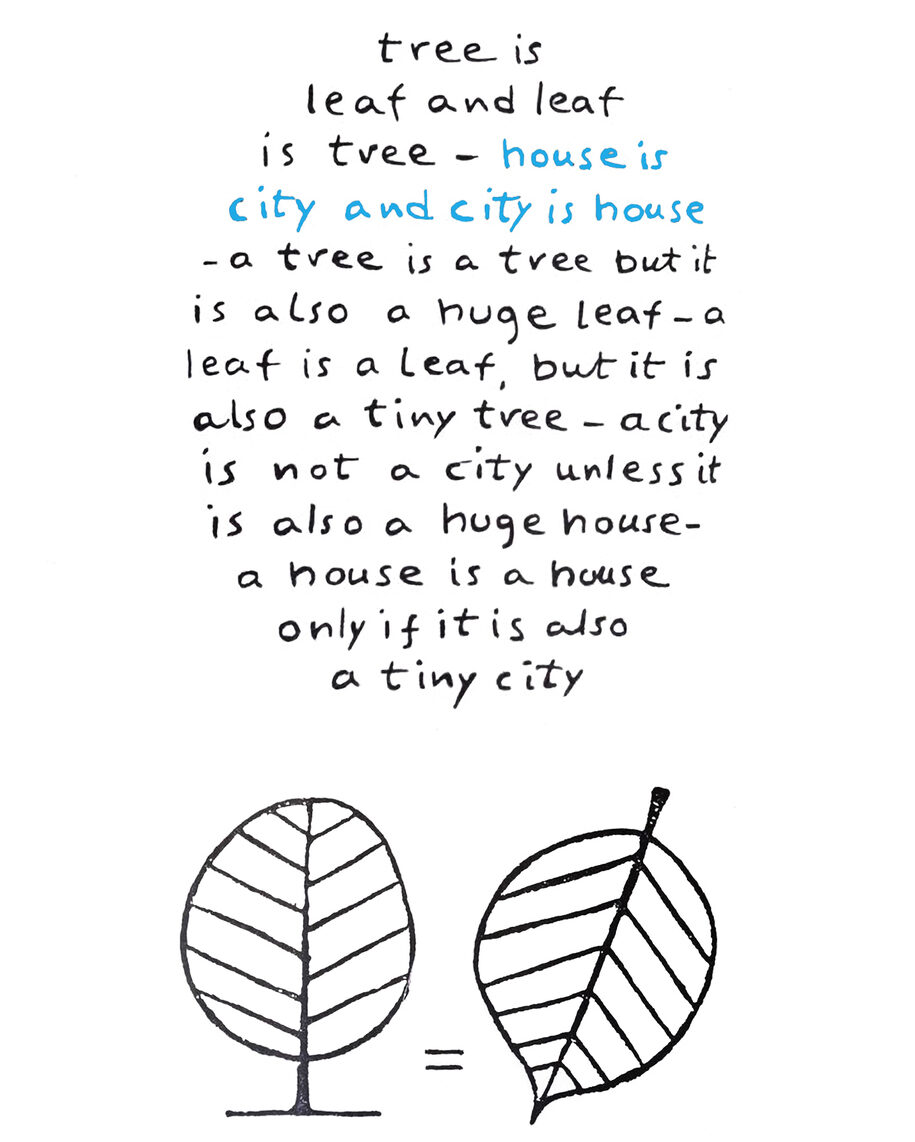
“House is city and city is house” / Aldo Van Eyck, 1962
Η εργασία δομείται σε δύο κεφάλαια.
Το πρώτο εισαγωγικό κεφάλαιο στρέφεται γύρω από την έννοια της περιπλάνησης ως αστική και χωρική συντεταγμένη κατά τον εικοστό αιώνα. Παρουσιάζει τόσο την εξέλιξη της περιπλάνησης και της μορφής του περιπατητή στην πόλη μέσα από καλλιτεχνικές και φιλοσοφικές θεωρίες του προηγούμενου αιώνα (Walter Benjamin, Νταντά, Σουρεαλισμός, Καταστασιακοί, Michel de Certeau), όσο και τον τρόπο με τον οποίο η κίνηση εισάγεται ως διαδικασία σύνθεσης στην αρχιτεκτονική μέσα από την συμβολή του Μοντέρνου Κινήματος.
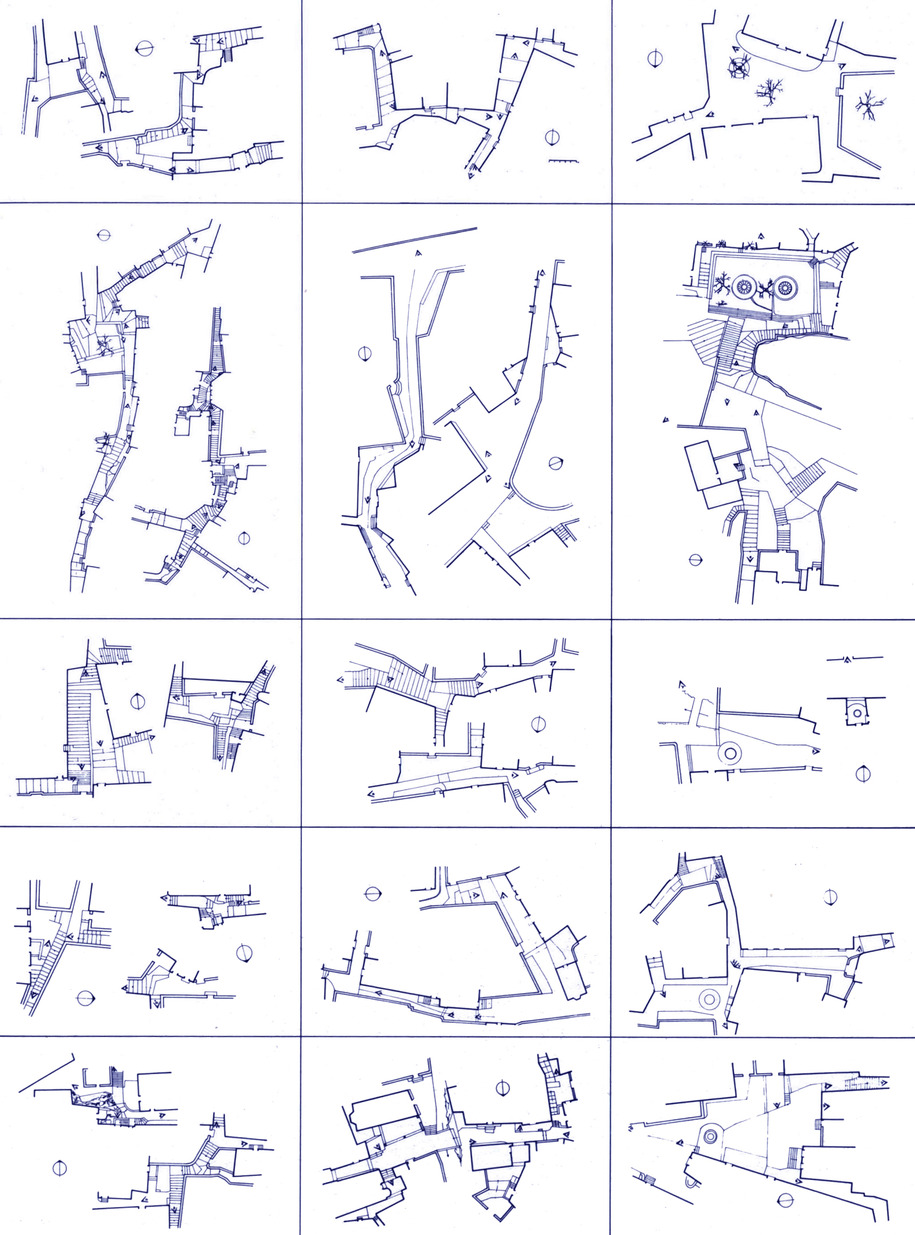
Thresholds, streets and public places of Hydra‘ s settlement / Dimitris Antonakakis
Στο δεύτερο και βασικό κεφάλαιο αναζητούνται οι χαρακτηριστικότερες σύγχρονες θεωρίες που αναγνωρίζουν την αλληλεπίδραση των δύο κλιμάκων και φέρνουν μια νέα προσέγγιση σε ότι αφορά τη σχέση τους.
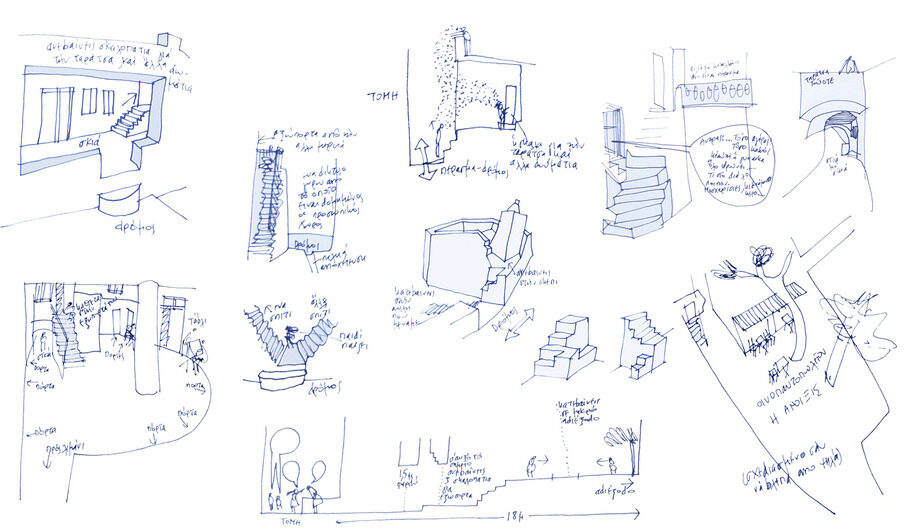
Sketches of streets in Cyclades / MIT Mitropoulos, 1972
Με επίκεντρο την μεταπολεμική περίοδο, η πρώτη ενότητα μελετά την συμβολή της αστικής παραμέτρου στον αρχιτεκτονικό σχεδιασμό. Μέσα από το έργο της ΤΕΑΜ Χ, και κυρίως μέσα από τους Smithsons και τον Aldo van Eyck, παρουσιάζεται η σημασία της δομής του δρόμου και των ενδιάμεσων μεταβατικών χώρων στην αρχιτεκτονική. Από την άλλη, μέσα από τη μελέτη της θεωρίας του Rossi για την Αρχιτεκτονική της πόλης, παρουσιάζεται η σχέση τυπολογίας και αστικής μνήμης στην κατασκευή και στην ανάλυση της πόλης.
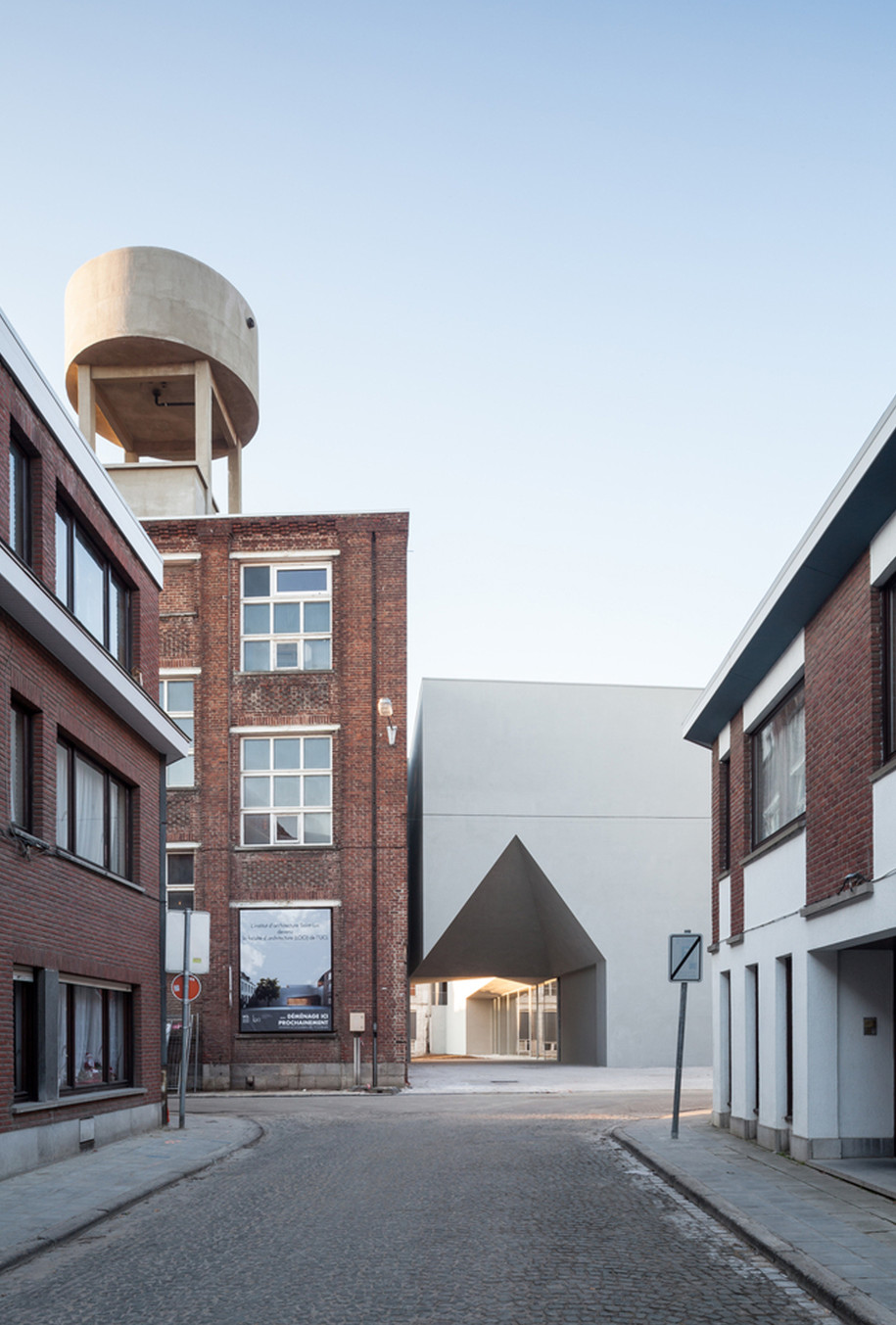
Architecture Faculty in Tournai / Aires Mateus, 2017
Η δεύτερη ενότητα του κεφαλαίου αναλύει σύγχρονα αρχιτεκτονικά έργα στα οποία εισάγονται αναφορές στην αστικότητα. Με στόχο να μελετηθούν εκδοχές με διαφορετικές αναφορές, η εργασία εξετάζει έργα με μεσογειακό χαρακτήρα, όπως των Σουζάνα και Δημήτρη Αντωνακάκη και των Francisco και Manuel Aires Mateus, αλλά και έργα με πρότυπο την μεγαλούπολη, με κύριο εκπρόσωπο τον ολλανδό πραγματιστή Rem Κοοlhaas.
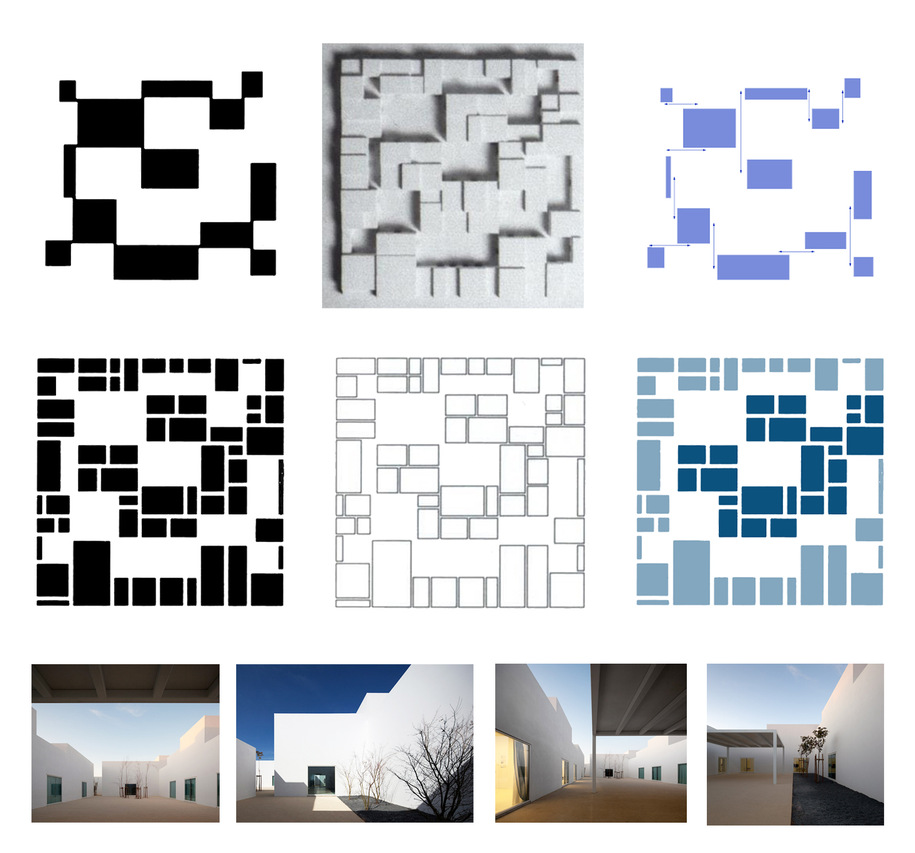
Chu-hai Collage / OMA, 2010
Στοιχεία έργου
Τίτλος έργου: Χωρικές και αντιληπτικές μεταγραφές της αστικής διαδρομής στην αρχιτεκτονική
Φοιτήτρια: Αλεξάνδρα Μαυρομιχάλη
Ημερομηνία: Ιούλιος 2020
Μάθημα: Ερευνητική εργασία
Επιβλέπουσα καθηγήτρια: Δήμητρα Χατζησάββα
Σχολή: Σχολή Αρχιτεκτόνων Μηχανικών, Πολυτεχνείο Κρήτης
Μπορείτε να βρείτε όλοκληρη την εργασία εδώ
READ ALSO: Transformations in the Post-Lignite era-AEVAL Post-Industrial Park | Diploma thesis project by Evanthia Soumelidou