Archisearch is proud media sponsor of 6th Tallinn Architecture Biennale (TAB 2022), “Edible; Or, The Architecture of Metabolism” which is about to open gates to public on Wednesday, September 7th until November 20th, 2022. Melina Arvaniti-Pollatou discusses with Lydia Kallipoliti and Areti Markopoulou, the curators of TAB 2022, the reasons why, now, it is so crucial for the architecture community to reflect on the planetary habitability through fundamental paradigm shifts that promote architecture’s expressive capacity to perform circular operations, to generate resources – food and energy – and to self-decompose.
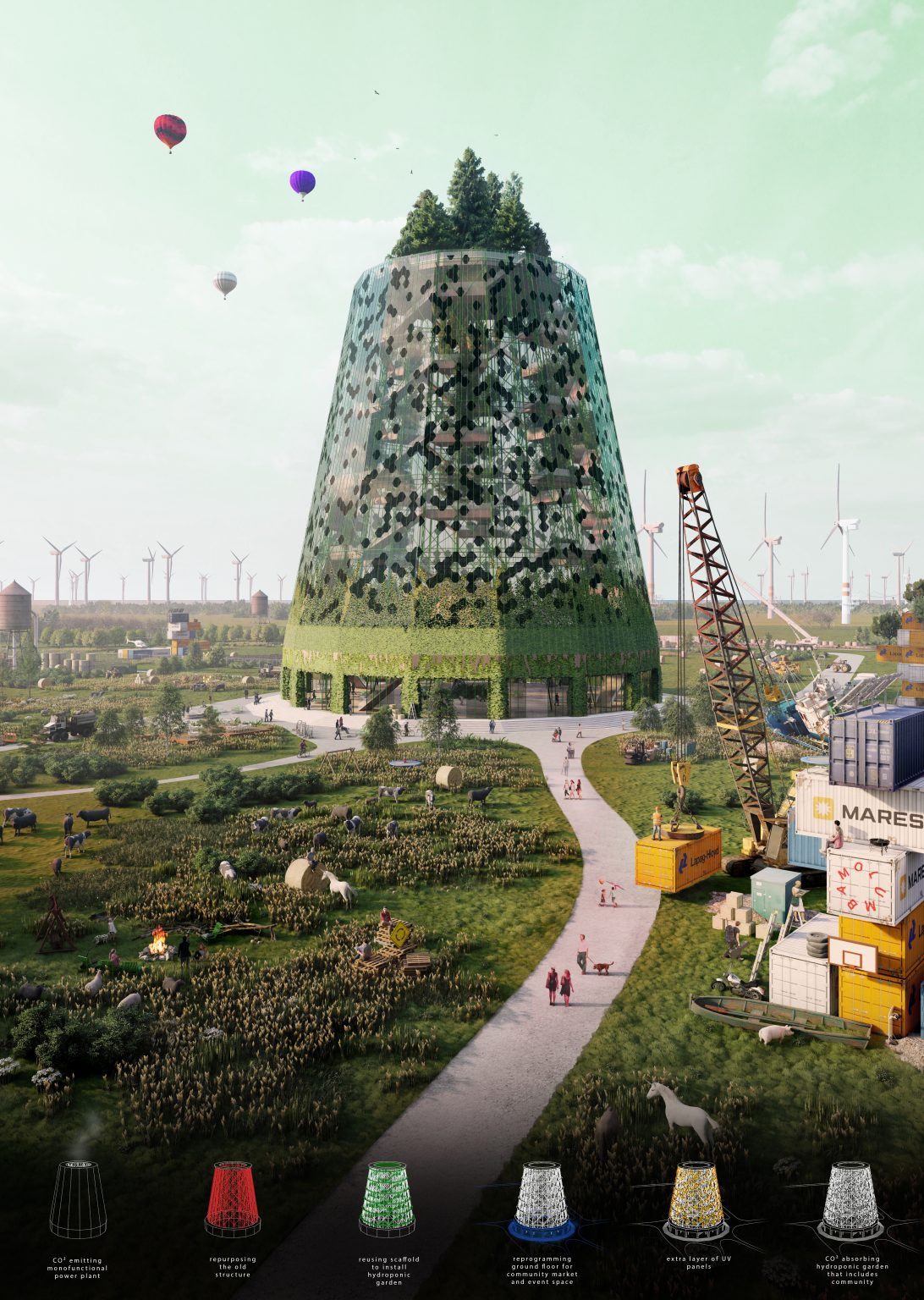
Melina Arvaniti-Pollatou: “Edible; Or, The Architecture of Metabolism”. The 6th Tallinn Architecture Biennale (TAB 2022) transfers the metabolism of the natural world – like growth, decay, digestion, and nutrient release – to the domain of cities and buildings. Why is it relevant and crucial for architecture to deal with such a theme in 2022?
Areti Markopoulou: Today, within the context of interconnected global crises, the idea of a world where resources are recirculated is not just a great idea but a necessity for planetary habitability. Recirculating resources, though, require fundamental paradigm shifts in the way we perceive, design, manage and construct our built environment. Nature, for instance, does not recognize the concept of “waste” in its operation, rather it uses by-products as new resources for other natural systems to operate. Could this apply to architecture? Eliminating the concept of “waste” in our current buildings and cities requires redefining what “resource” means and the places where it could be found or from where it could be “mined”. It also requires redefining not only the origins, but also the destination of our built products. In the curatorial exhibition we showcase examples of buildings made from up-cycled waste, buildings that produce food locally, building parts that process by-products to produce energy, or even biodegradable synthetic landscapes that enhance biodiversity to increase resources, such as food, and meet societal needs.
Why is it relevant and crucial for architecture to deal with such processes? The answer is simple: for surviving without compromising quality of life for any place (or any species) in the planet.
One fundamental mistake of the mainstream idea of sustainability (or at least the way society perceives it) is the aspect that we need to compromise our needs and desires. We are asked to consume less, to build less, to generate less emissions, to move less, and so on and so forth. At the same time the global systems in place operate in a totally different mindset; look at the pandemic, for instance, and the food (or other resources) uncertainty it raised. Additional to the pandemic, the blockage of Suez Canal in March 2021 that ceased global transportation of goods and created a major impact on the international economy is another example of the debility of current systems and the urgency for a united reflection on the fragility of our production and distribution processes, the significance of the geolocation and mediums of such processes, and finally, our accountability for how we occupy our planet.
We believe we need to ask more from architecture, to ask more from how our by-products are reused, from how (and where) our resources are generated in buildings and cities and, eventually, to implement new forms of localization and a new paradigm that operates with an abundance mindset – rather than from a place of “scarcity”.
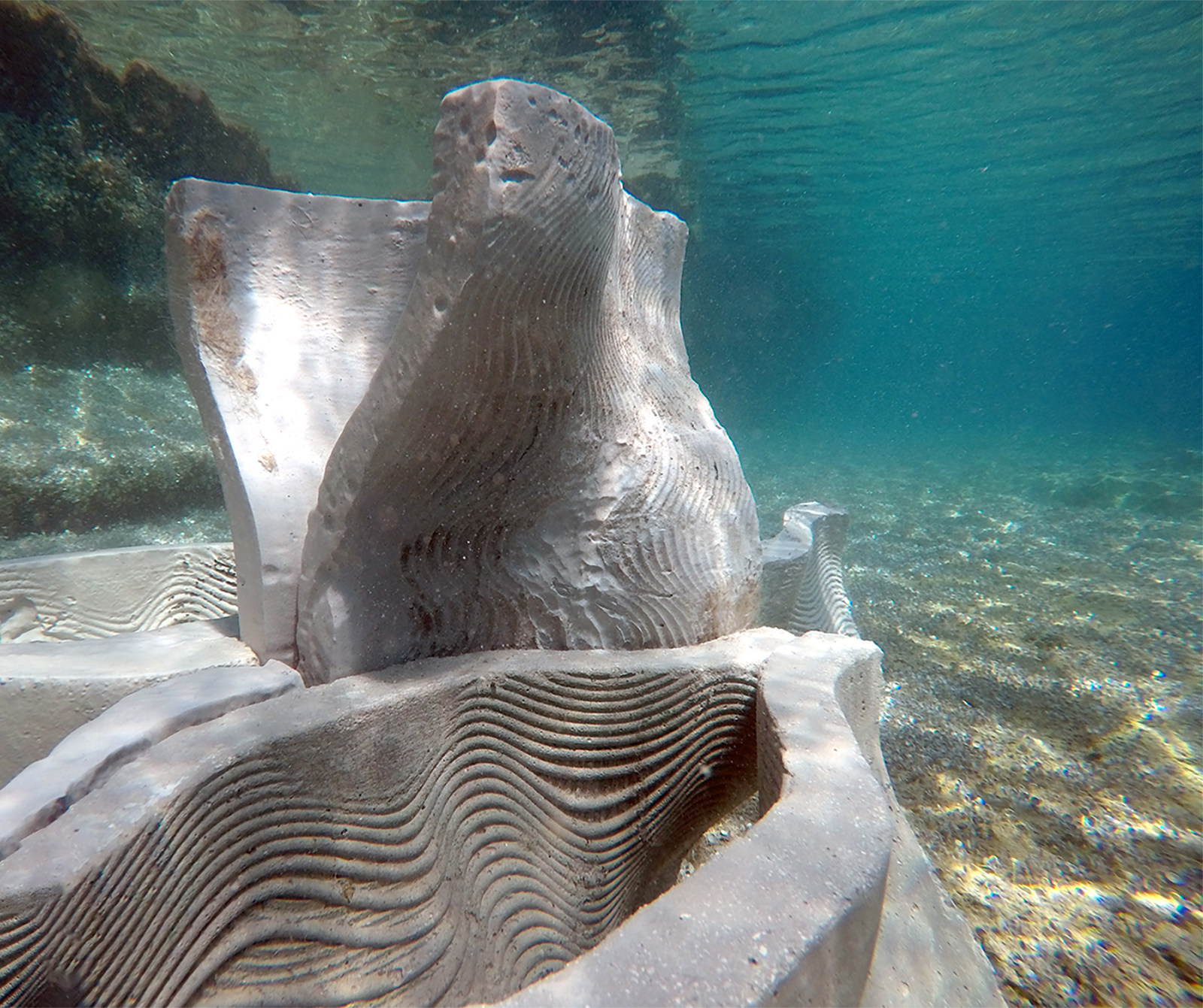
MAP: “Edible Architecture”. What exactly is it? Give us some examples from the participants of the Curatorial Exhibition.
AM: Edible Architecture is twofold.
On the one hand it explores food via architectural strategies of local production and self-sufficiency, like urban agriculture and renewable energy.
The Robotic Urban Farmers, for instance, is an installation from the Institute for Advanced Architecture of Catalonia (IAAC & MRAC), that explores the transformation of building skins into vertical urban orchards and the symbiosis among living systems, humans and robots. Edibles are grown in the building façade and maintained by both inhabitants and intelligent robots that can scan the levels of nutrient on the roots or the humidity in the soil, to make sure that irrigation or nutrient feeding happens exactly where and when needed.
Tallinn 1.5 is a cartographical research by SPIN Unit that explores a speculative land-use plan necessary for Tallinn’s self-sufficiency, should its whole population partake in a particular, environmentally-friendly diet. Through the use of big data, urban analytics and prediction, the project showcases what Tallinn would look like if the city produced all the food necessary to sustain itself.
On the other hand, Edible Architecture analyzes the by-products of urban life—namely livestock, agriculture, and forest residues—as resources, and in ways that limit material loss and explore alternative pathways.
Made of Air team led by Allison Dring, for instance, will present Rock Bottom, an installation which is an open lab for creating new carbon negative materials for construction out of agricultural waste, while Mitchell Joachim and Vivial Kuan use puffed rice to produce building tile components that serve as food urgency stock while at the same time vastly increase biodiversity by offering food to insects, birds and other small mammals.
Finally, Topotheque Design Research Studio, one of the Greek participations at TAB 2022 represented by Iason and Evangelos Pantazis, will present Yfaloid which are 3d printed artificial reefs that could populate the deep oceans, increase marine life biodiversity, prevent illegal fishing and enhance local economies. In addition, the artificial reefs can be considered as substrates that create habitat and food for fish (algae) that then becomes food for people.
What is interesting when we explore the material and existential entanglements between architecture and food is the realization that these entanglements surface in different scales: from the gut of our bodies to the ecology of territories and the technology of building systems.
They bring together the farm, the city, environmental inequality, and the stomach.
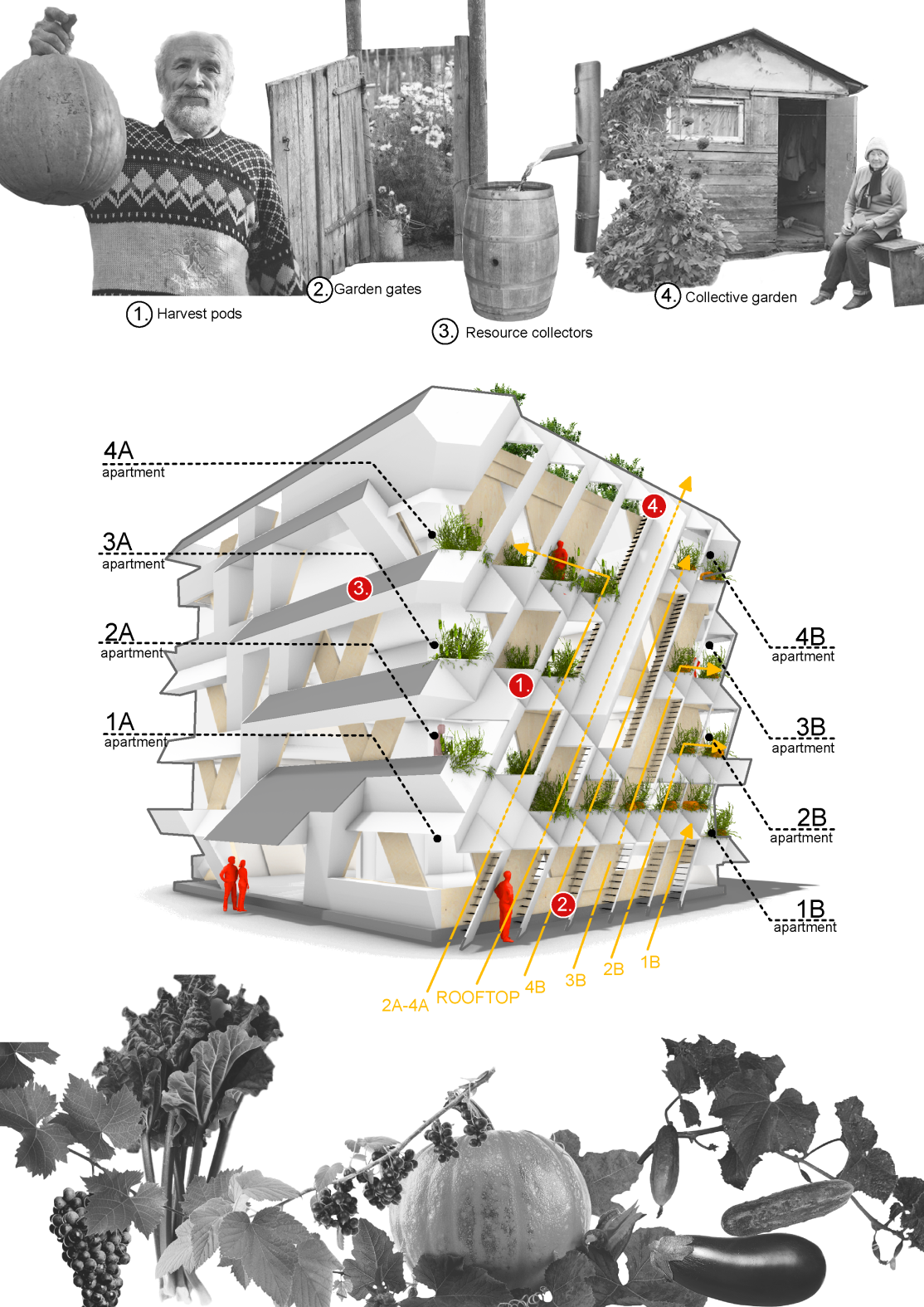
MAP: In the era of global climate crisis, the need for sustainability in architecture – in ecological, financial and social level – is urgent. In what ways does the Architecture of Metabolism contribute to sustainable development?
Lydia Kallipoliti: Broadly speaking, the agenda of sustainability certifications read buildings as machines, mainly through statistical surveys, an approach that disenfranchises the engagement of life in all its aspects, from the material and organic elements to the social reflections within an urban system. For example, in the LEED program, if you have certain materials, you gain points no matter where these come from. So, within the frameworks that the building industry adopts to certify and reward environmental choices, there are absurdities that are institutionalised via the function of bureaucracy and the translation of value between different metrics and different organizations.
In Edible we focus on the waste of our own production processes, understanding environmental and social problems in a visceral way, via the raw ecologies of our bodies.
These problems are not simply statistical and abstract; they cannot just be relayed to the management of resources, but they’re landed on bodies and on the water we drink, as well as the air we breathe. How change may affect itself is a complicated question, which is not solely crippled by bureaucracy and the technical difficulties embedded in systems of production and communication. There are tremendous economic forces at play, which deeply impact decision- making, say the realization of a micro-grid energy production system that would be presented in a Biennale.
Change is not necessarily enabled by common sense or the presence of imagination, but by desire; we hope to distil such desires in the upcoming TAB.
Also, the projects presented and the questions we explore are not new in any sense; they are simply revised and re-presented in new light, in response to a moment of planetary disruption and interrelated crises. Still, pessimism in constructing alternative futures is not an option. We not only have a responsibility, but, we have no other choice than to imagine and strive towards alternative futures for habitation, which do not rely on the extractive exploitation of our resources and the perpetuation of environmental inequalities.
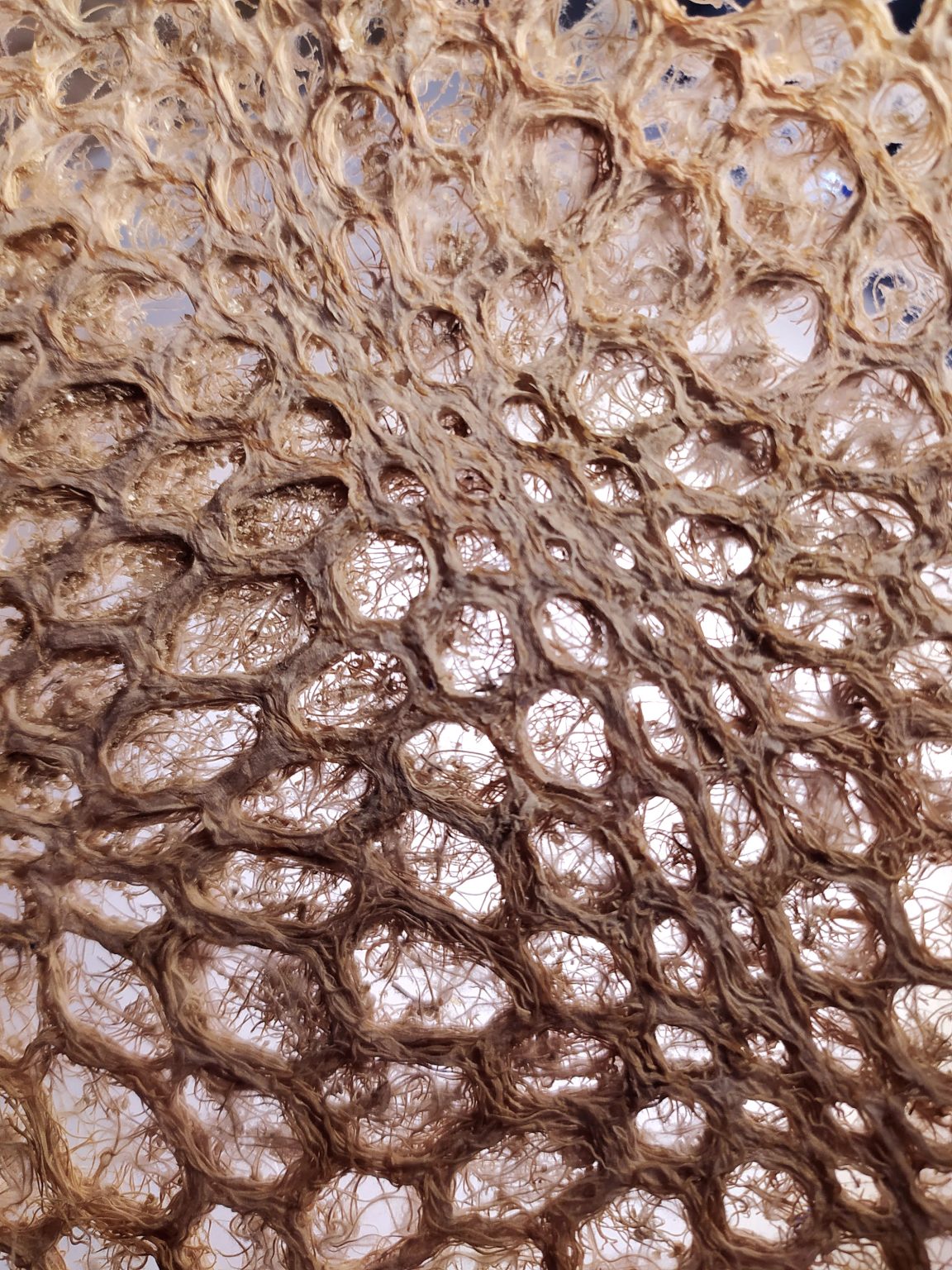
MAP: Born in post-war Japan, the architecture of metabolism has a specific lifetime while being dynamic, including notions of flexibility and adaptability, incorporating materials such as wood and steel. How does TAB 2022 bring metabolism in the heart of Tallinn?
LK: The connection to the Metabolist movement in Japan in the 1950s and 60s is a very important topic and despite our careful and strategic -albeit provocative- choice of the word ‘metabolism,’ this is the first time we are asked to reflect on it. Thank you for this!
On one hand, our use of the concept of metabolism differs substantially because we use it literally.
By eating, we ingest the planet and the planet in turn becomes the repository of our excretions. This reciprocal and primeval relationship of interdependency is sensed via architecture, which in many ways provides the medium where resource consumption and decomposition, as well as body sheltering, or micro/macro-climate change is registered. Hence, we discuss in our statements that we are interested in how architecture may produces resources, digest its waste and decompose on material level; in other words, how an alternative understanding and application of materiality may contribute to reimagining the extractive, consumptive and contaminating nature of the built environment.
For Kiyonori Kikutake, Kisho Kurokawa, Fumihiko Maki, and Noboru Kawazoe, who originally founded the Metabolist group in Japan, the concept of metabolism was a metaphor to think of how buildings may grow and evolve in a rapidly growing society. Therefore, for these authors, the cell was equated to a room and the structures of helixes were translated to large scale formal prototypes.
In contrast, the question we ask are not related to the formal outcomes of the projects but to the larger geopolitical context in which they operate.
On the other hand, the notion of shinchintaisha (新陳代謝), metabolism in Japanese, is linked to impermanence and the desire for evolution, as well as the conceptualization of processes of decay, recycling, and upcycling as part of the creative force of architecture. On that front, we stand united with our predecessors and hope to expand and honor their legacy.
We hope to investigate how alternative pathways between production and consumption can be mapped via architectural design and how we might foster circular processes and economies.

MAP: Considering the dipoles (feminine-masculine), (nature-civil), (architecture of metabolism-technocratic architecture). Do you find any use in them?
LK: We would argue that for this project, if not for our overall intellectual position and design discourse, we steer clear from thinking in binary oppositions; this holds true for whatever lies in the two antithetical ends of a dipole: male-female/ nature-culture/ or technology-humanism. The binary dialectic is a clear remnant of the way reason has been argued since the enlightenment and a heavy burden of modernity. Today, however, within the context of interconnected global crises, namely the climate emergency, the public health crisis and social inequity, the idea of a world where resources are recirculated is vital for planetary habitability.
The very concept of recirculating resources, the idea that something may be converted into something else and that new life can emerge from waste, is already testament of a world where there is value in fluidity, evolution and gradience.
In the exhibition, for example, we have a section called “From Brick to Soil” which in fact blurs the dichotomy of what is a brick and what is soil. In this logic all building elements are placeholders that may assimilate materials from one form to another. Moving beyond the understanding of metabolism as a collection of inhabitable machines, in the Biennale we explore metabolism as patterns of energy and material generation and distribution, within a ‘multiverse,’ or a ‘pluriverse’, as anthropologist Arturo Escobar calls it.
This reality does not tolerate the separation of humans and non-humans; rather, it urges the assessment of a shifting web of life and death, as well as alternative forms of matter including non-human agents.
In sync with views of philosophers such as Rosi Braidotti or Timothy Morton among others, the framework of Edible opens the notion of non-human agents to include not only biological, but also technological and cultural others while it aims to explore the potential of all natural and technological expressions to mitigate the contaminating and extracting nature of our desires and protocols related to the production of the built environment.
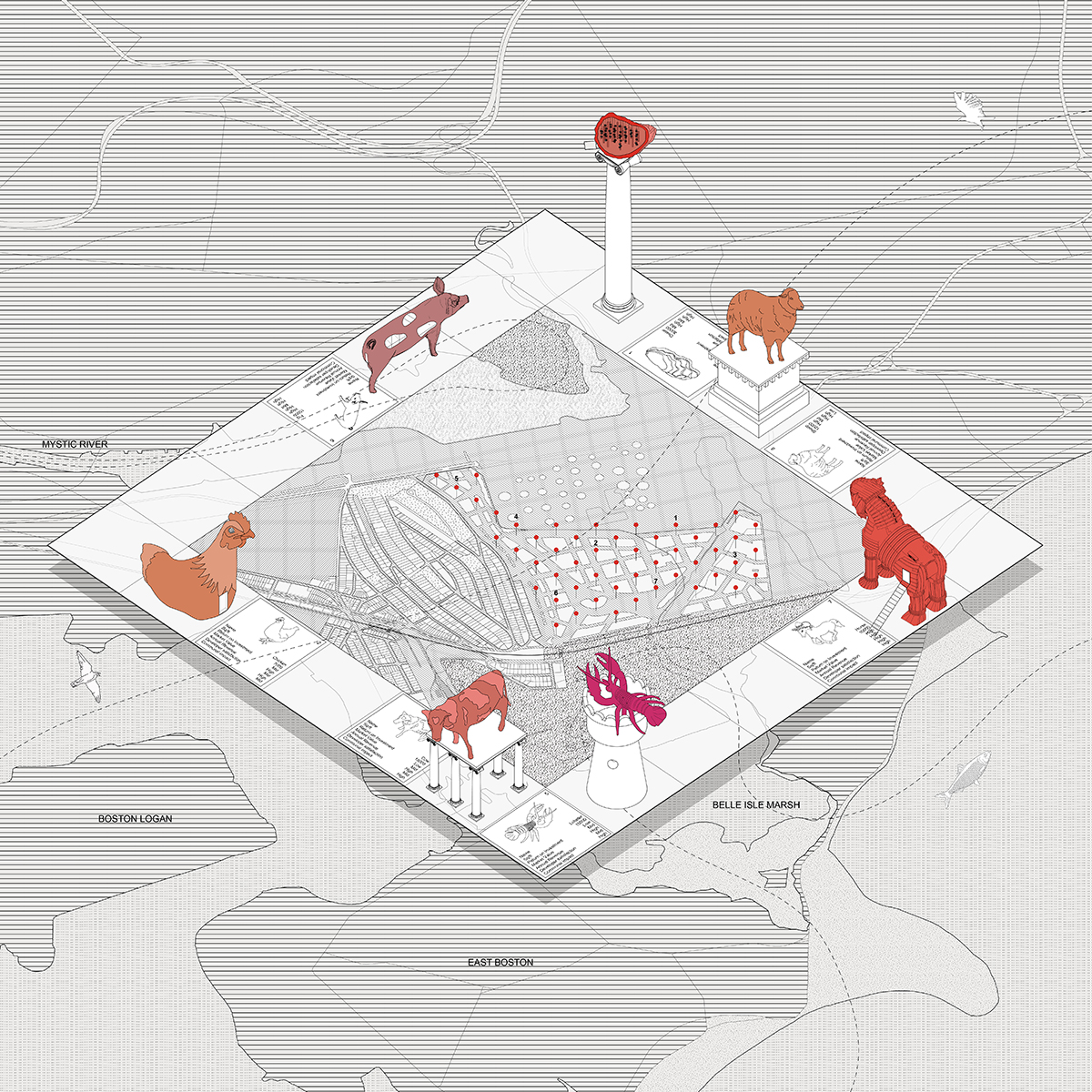
MAP: The Vision Competition Exhibition of TAB 2022 examines the ability of architecture to convert waste into energy, through recycling activities, focusing on Lasnamäe, the largest district in Tallinn. The winning project proposed a fundamental change to the living environment of Lasnamäe over a 40-year period which involves step–by–step demolition of the old buildings. With the relevant adaptations, is it possible for a scenario like this to function as a transformation guide for equivalent metropolitan districts such as the densely populated Athenian center? Can you imagine a different metabolic Athens?
AM: Through the Vision Competition of CIRCULAR BLOCK we asked participants to rethink and reinvent the urban block and its buildings as mediators of environmental flows, as well as material and activity flows. Our case study, Lasnamäe is a bedroom suburb that was constructed during the Soviet occupation consisting in prefabricated panel housing blocks. The area faces many of the concerns commonly affecting soviet-era developments listed including poor housing stock and accessibility. We asked participants to redesign the “mikrorayon”, which is a semi-self-sufficient agglomeration of housing and amenities meant to serve approximately 6,000 to 10,000 residents.
Our goal was to put forth the importance of novel future strategies in the urban scale, as well as producing complementary material or alternatives to current novel urban strategies that seek to increase quality of life, public space and health, such as the “10-minute city” of Paris or the “Superblock” of Barcelona.
The winning entry proposes the refurbishment and the expansion of the area through a long-term construction plan. The use of timber as the main material is an important contribution to the discussion of “Edible”, since timber is not only a natural material that could be grow and harvested by the community, but it is also a carbon-negative material, due to the sequestrated and stored carbon during the life of the trees. The winning entry additionally proposes that construction should happen following the forest cycle of Tallin’s Suburban Forest with the goal to avoid deforestation risks.
The redefinition of the origin of the materials we use for the built environment as well as the replacement of fast construction by alternatives that follow the natural rhythm of resource production is another important aspect that follows regenerative principles we want to establish with Edible.
We do see such proposals which are designed in a systemic and scalable way as proposals to be possibly implemented in other locations in Tallinn, or other similar urban arrangements elsewhere. Many cities in the world, including Athens, contain huge building stocks that within the next 40 years will require renovation, refurbishment or demolition.
Applying construction strategies that use local and natural resources or upcycled building demolition waste for the creation of productive and socially cohesive urban environments is exactly what we need to aim for the future of cities.
The current urban challenges call for novel ideological as well as materialist positions to questions of productivity, social enhancement, and reuse of resources.
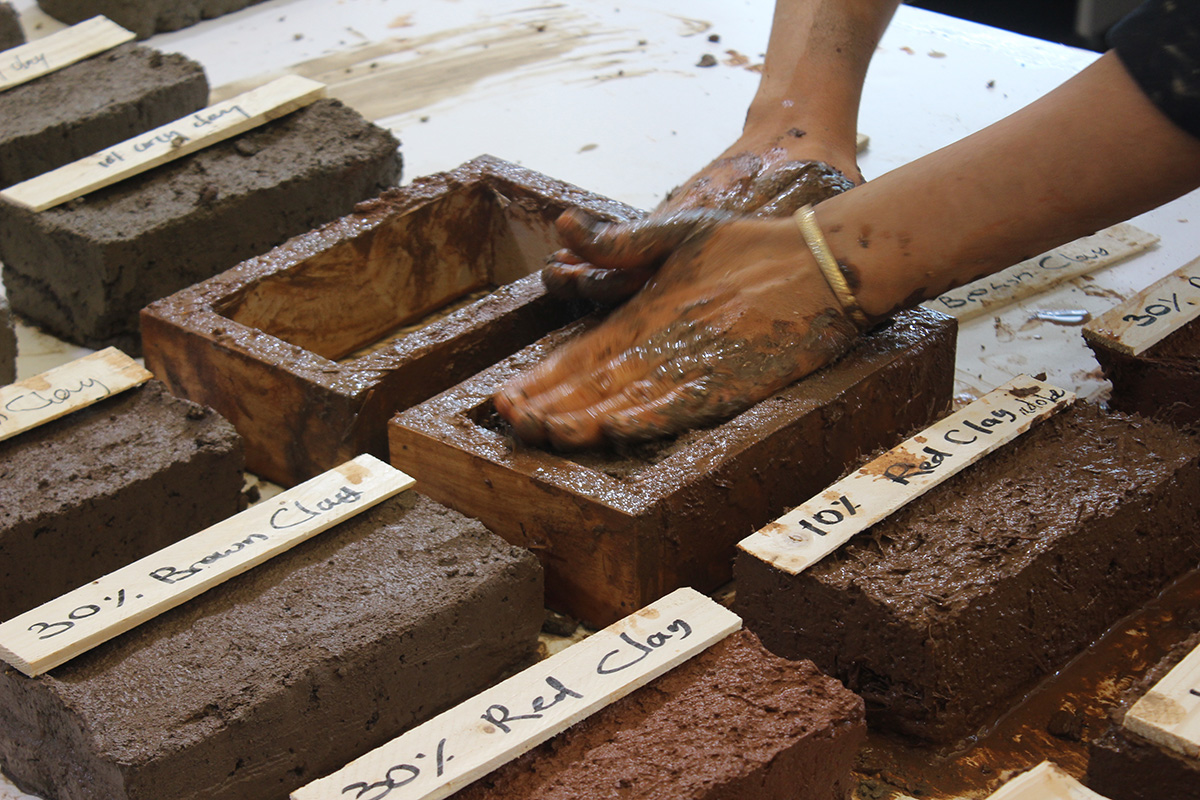
CURATORIAL TEAM
Lydia Kallipoliti – Head Curator
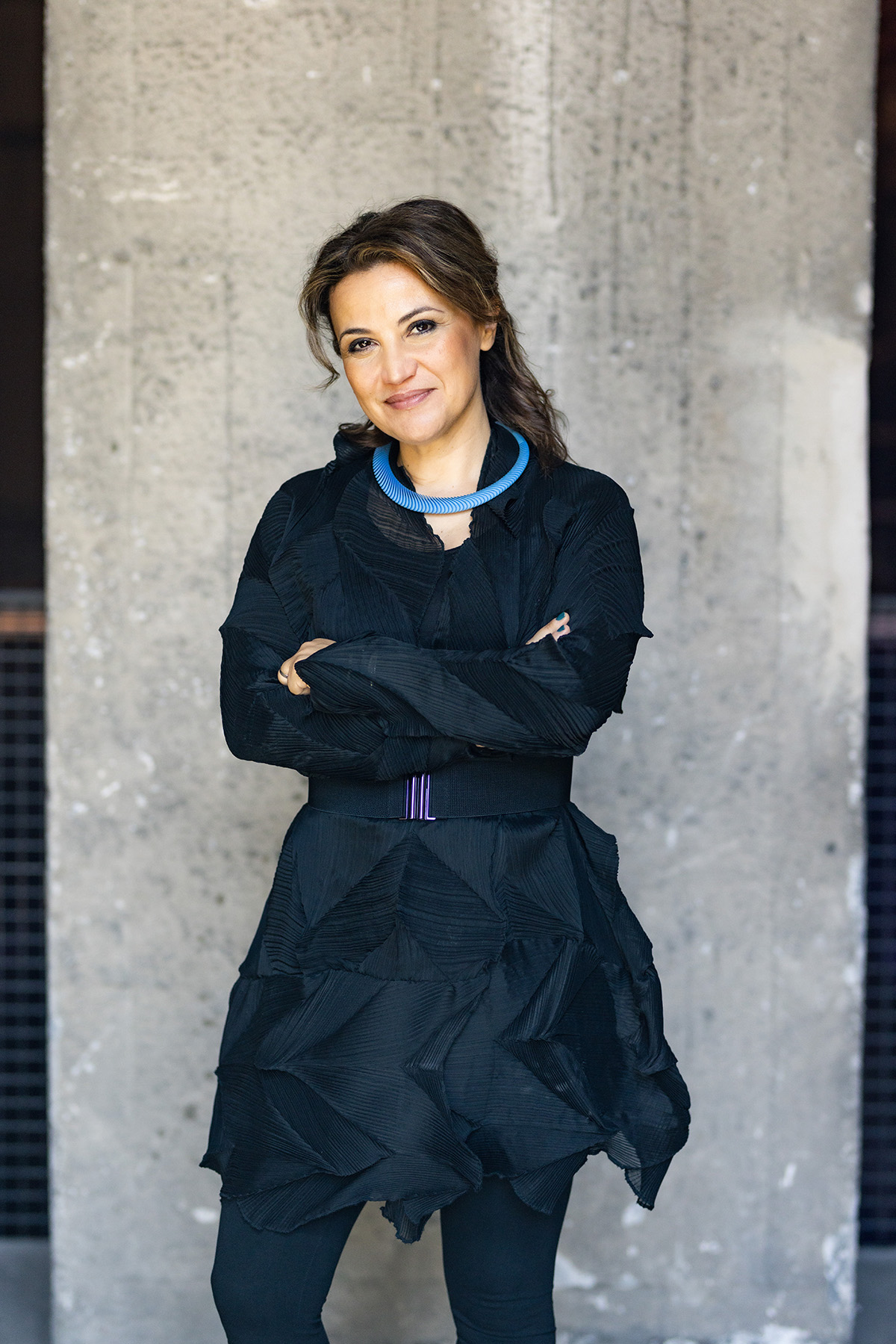
Lydia Kallipoliti is an architect, engineer and scholar and an Assistant Professor at the Irwin S. Chanin School of Architecture at the Cooper Union in New York. She holds a Diploma in Architecture and Engineering from the Aristotle University of Thessaloniki in Greece, an SMArchS in design and building technology from M.I.T, as well as a Master of Arts and a PhD from Princeton University. She is the author of The Architecture of Closed Worlds (2018).
Her research focuses on the intersections of architecture, technology and environmental politics and more particularly on recycling material experiments, theories of waste and reuse, as well as closed and self-reliant systems and urban environments.
Prior to the Cooper Union, Kallipoliti was an Assistant Professor and the Director of the MSArch Program at Rensselaer Polytechnic Institute, an Assistant Professor at Syracuse University and an Assistant Professor Adjunct at Columbia University [GSAPP] and at the Cooper Union, where she also served as a Senior Associate at the Institute for Sustainable Design, and as the Feltman Chair in Lighting. She was a Visiting Fellow at the Canadian Center of Architecture, the University of Queensland in Australia, as well as a Visiting Professor at the University of Technology Sydney.
Kallipoliti is the recipient of several awards including a silver medal in the W3 international awards for digital innovation in environmental awareness, an honor at the 14th Webby Awards from the International Academy of Digital Arts and Sciences, a Grant from the Graham Foundation, an Honorable Mention from the Shenzhen Biennale, the Marvin E. Goody award for the creative use of materials, a Fulbright scholarship, an Honorable Mention for research from the Architect’s Newspaper annual awards, the Lawrence Anderson Award for the creative documentation of architectural history, the Benjamin Menschel Faculty Grant, the Woodrow Wilson Fellowship and the High Meadows Sustainability Fund. She has also been recognized as a Leading Innovator in Sustainable Design in BUILD’s 2019 & 2020 Design & Build Awards.
She is the author of more than fifty articles and research papers published in magazines and books including Log, Architectural Design, Praxis: Journal of Building + Writing, Domus, Volume, ArchPlus, Future Anterior, The Cornell Journal of Architecture, Thresholds, 306090, Pidgin, TJE, Architecture in Greece, Buildings and Landscapes, The Journal of Architectural Education and several books. Her work has also been exhibited in a number of international venues including the Venice Biennial, the Istanbul Design Biennial, the Shenzhen Biennial, the Oslo Triennial (upcoming), the London Design Museum, the Onassis Cultural Center and the Royal Academy of British Architects.
Kallipoliti was the founder of EcoRedux, an innovative online open–source educational resource documenting the history of ecological experimentation in the twentieth century. She was also the curator and designer of the exhibition “EcoRedux: Design Remedies for a Dying Planet”, which traveled globally including the Byzantine Museum of Art in Athens Greece, Columbia University, the Cooper Union and the Disseny Hub of Barcelona in Spain. EcoRedux is also a special issue of Architectural Design magazine (AD) published by Wiley & Sons in January 2011, edited by Kallipoliti. Her recent research project “Closed Worlds” was an exhibition that opened at the Storefront for Art and Architecture in February 2016, supported by the Graham Foundation and the New York State Council for the Arts. It was reviewed by Wired magazine, Dissegno Daily, The Observer, ViCE the Creator’s Project, Suckerpunch Daily, Archisearch and the Architect’s Newspaper. “Closed Worlds” was also the recipient of ACSA’s annual award for Creative Achievement in 2017.
Kallipoliti is the principal of ANAcycle thinktank based in Brooklyn, New York [www.anacycle.com]. She is a registered architect in Europe and a member of the Technical Chamber of professional architects in Greece, where she has built a number of residences and outdoor spaces, parks and environments. She is the author of the online book History of Ecological Design for Oxford English Encyclopedia of Environmental Science (2017) and the book The Architecture of Closed Worlds, Or, What is the Power of Shit (Lars Muller Publishers/ Storefront for Art and Architecture, 2018), which is a finalist book among all publications in design, art and architecture in 2018 for the Cornish Family Prize by the National Gallery of Victoria in Melbourne.
Areti Markopoulou – Head Curator
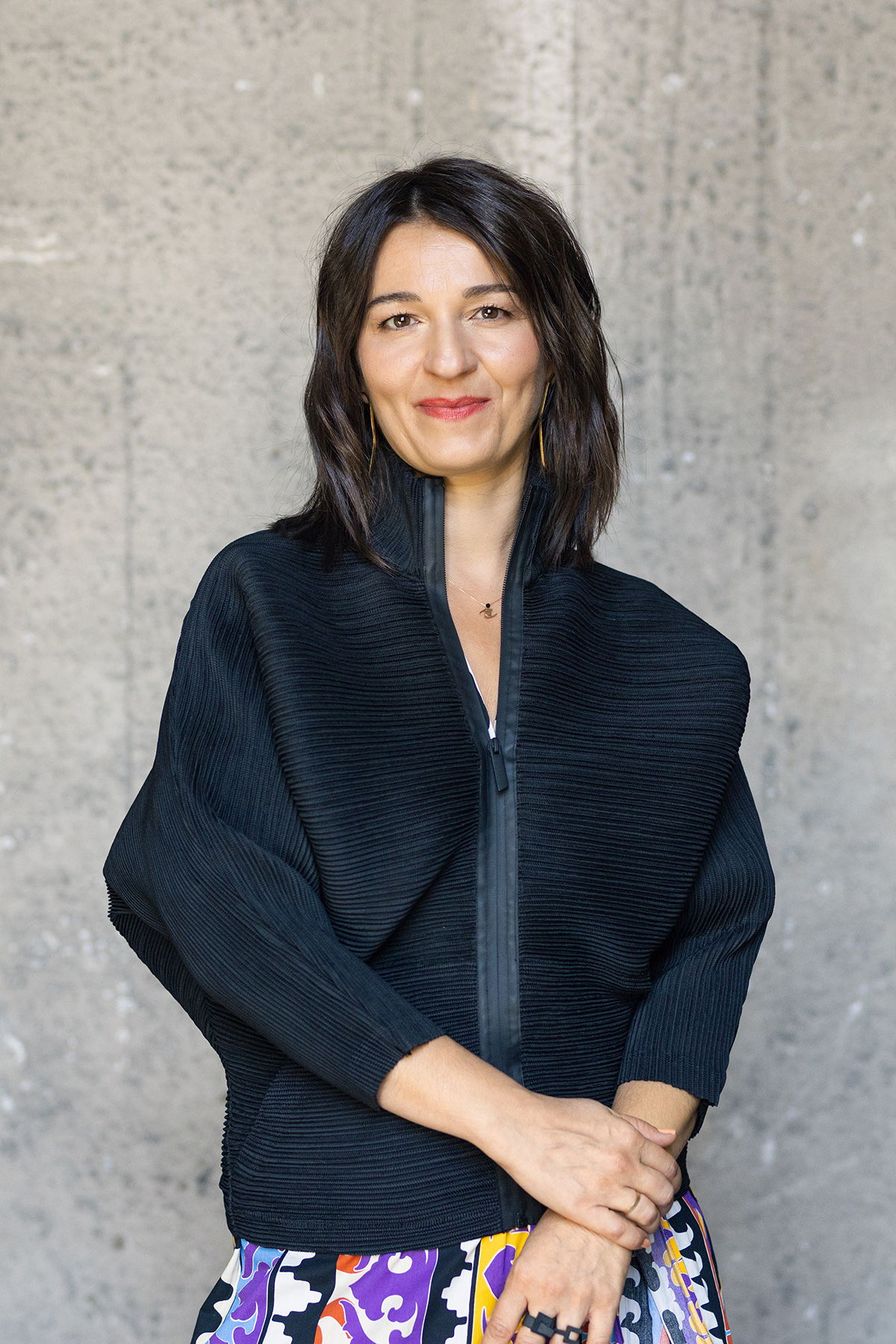
Areti Markopoulou is a Greek PhD architect, researcher and urban technologist working at the intersection between architecture and digital technologies. She is the Academic Director at IAAC in Barcelona, and she leads the Advanced Architecture Group, a multidisciplinary research group exploring how design and science can positively impact and transform the present and future of our built environment.
Her research and practice focus on redefining the architecture of cities through an ecological and technological spectrum combining design with biotechnologies, new materials, digital fabrication and big data.
Markopoulou is founder and principal of the multidisciplinary practice Design Dynamics Studio, co-editor of Urban Next, a global network focused on rethinking architecture through the contemporary urban milieu and co-founder of StudioP52, a collective arts & tech gallery. She has been developing urban projects and guidelines with the City Council of Barcelona and the Municipal Institute of Information for the implementation of ICT in the public space and the implementation of renewable Energy technologies in buildings and open spaces. She is currently the project coordinator of a number of European Research funded Projects (H2020, Erasmus +, Creative Europe) on topics including urban regeneration through data science, circular design for construction and multidisciplinary education in the digital age.
Areti has been also the initiator and is a Partner in the Fab Lab Athens, a digital fabrication laboratory empowering users for creation and making through new technological means. She holds a PhD on Responsive Buildings & Cities from the Universitat Politecnica de Catalunya (UPC), a March in Advanced Architecture from IAAC, a Fab Academy diploma on Digital Fabrication offered by the Fab Lab Network and a Bachelor in Architecture & Engineering from DUTH – Democritus University of Thrace.
Markopoulou is the editor of IAAC Bits Journal and she has founded and currently chairing the Responsive Cities International Symposium in Barcelona. She is author of numerous scientific papers, projects and articles that have been published internationally as well as the editor of “Disrupting through Circular Design” book, published as part of the Responsive Cities Symposium in 2020. She has served as a curator of international exhibitions such as Future Arena and On Site Robotics (Building Barcelona Construmat 2017-19), Print Matter (In3dustry 2016), HyperCity (Shenzhen Bi-city Biennale, 2015) and MyVeryOwnCity (World Bank, BR Barcelona, 2011), while her work has been featured in exhibitions worldwide.
Ivan Sergejev – Local Advisor
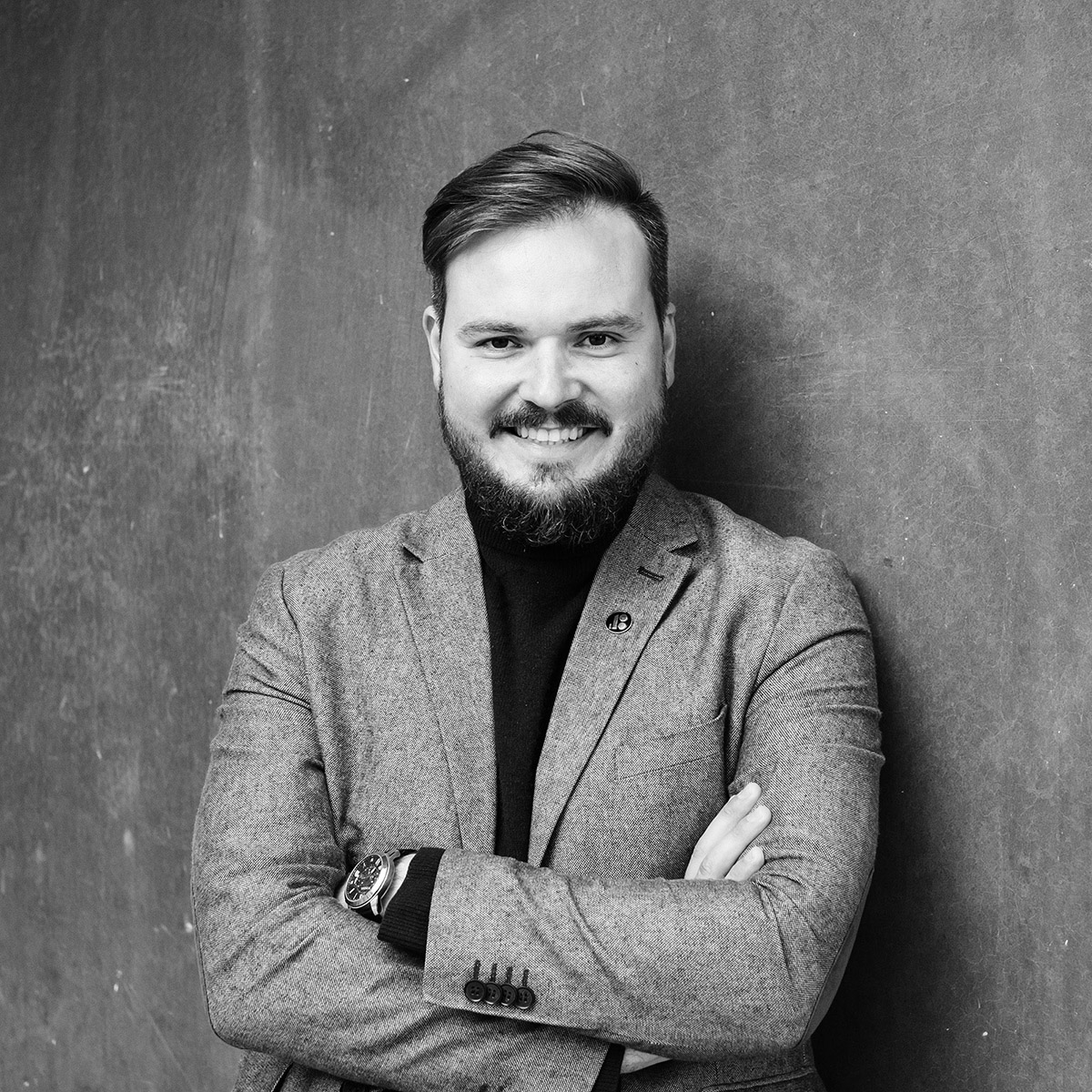
Curator Ivan Sergejev is an architect, Fulbright scholar and expert on cultural rejuvenation, currently serving as the head of sustainable construction at the Republic of Estonia Ministry of Economic Affairs and Communications.
Ivan has gained diverse professional experience in Estonia, Netherlands and the United States, most notably at the world’s leading office for architecture and cultural analyses Office for Metropolitan Architecture (OMA*AMO) in New York City. Having started his architectural studies at the Estonian Academy of Arts, Ivan received his MArch degree from the Virginia Tech School of Architecture + Design while on a Fulbright Fellowship in the United States.
Before joining the Ministry of Economic Affairs and Communications, Ivan helped bring about the renaissance of Estonia’s Easternmost city of Narva through both his main responsibilities as the city’s chief architect as well as various cultural and community building initiatives, such as leading the city’s bid for the European Capital of Culture title and co-producing the music and urban culture festival Station Narva.
Ivan is a chartered architect (level 7) in Estonia and is a member of the Estonian Association of Architects. He is also a member of the artistic council of Narva Art Residency (NART) and Estonia’s Chancellor of Justice advisory council on human rights.
Read, more, about TAB 2022 participating projects and “EDIBLE” Symposium key speakers, here!
READ ALSO: Yoma Suites in Zakynthos | by Urban Soul Project