Set in the historic centre of Lugo in Ravenna, Italy, “LuOgo – Building the common space” by architecture collective Orizzontale in synergy with Edilpiù, is an open-air room, a multifaceted space, an intimate yet public area that embraces a portion of public space, giving it new functions and bringing the community back into the collective spaces of small urban centres.
-text by the authors
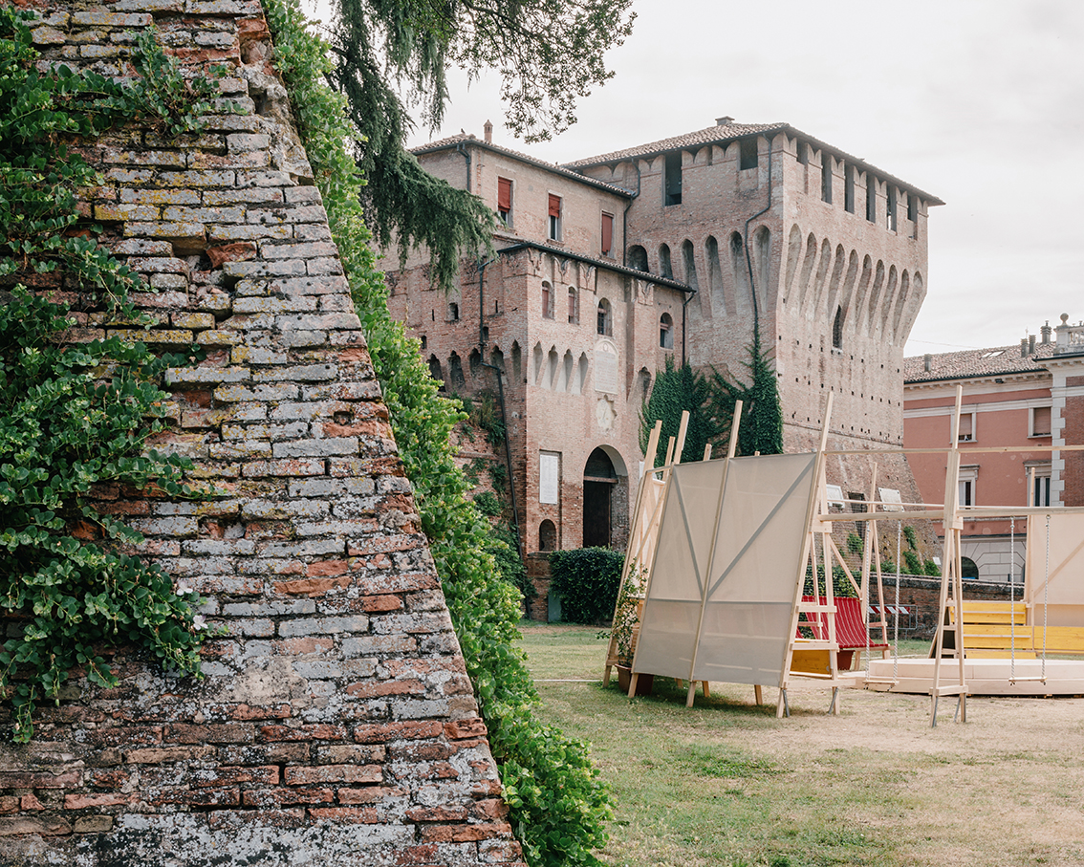
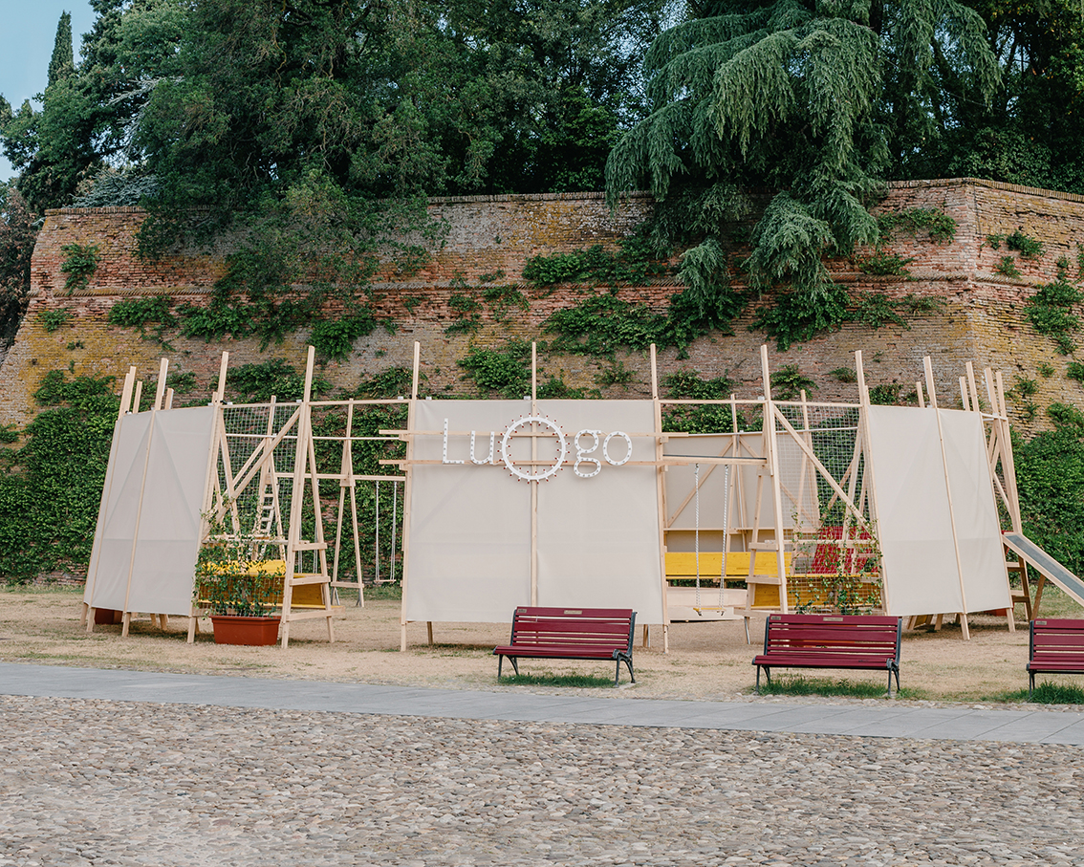
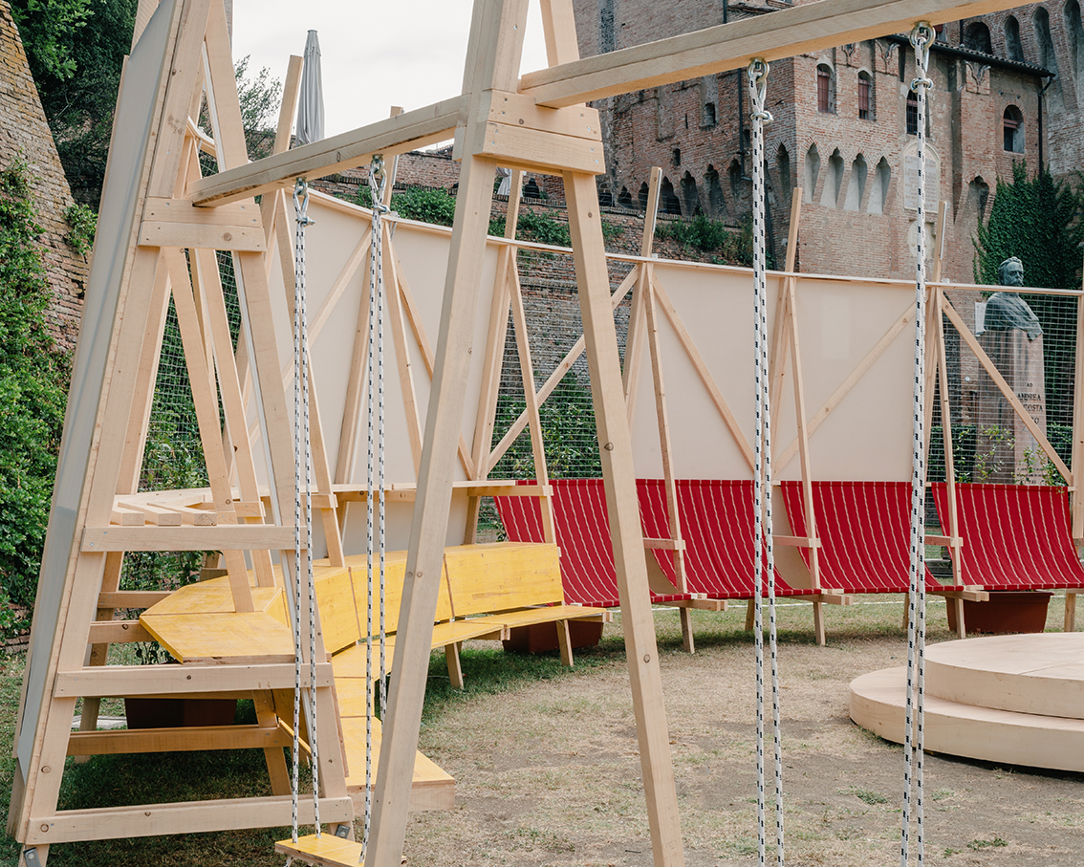
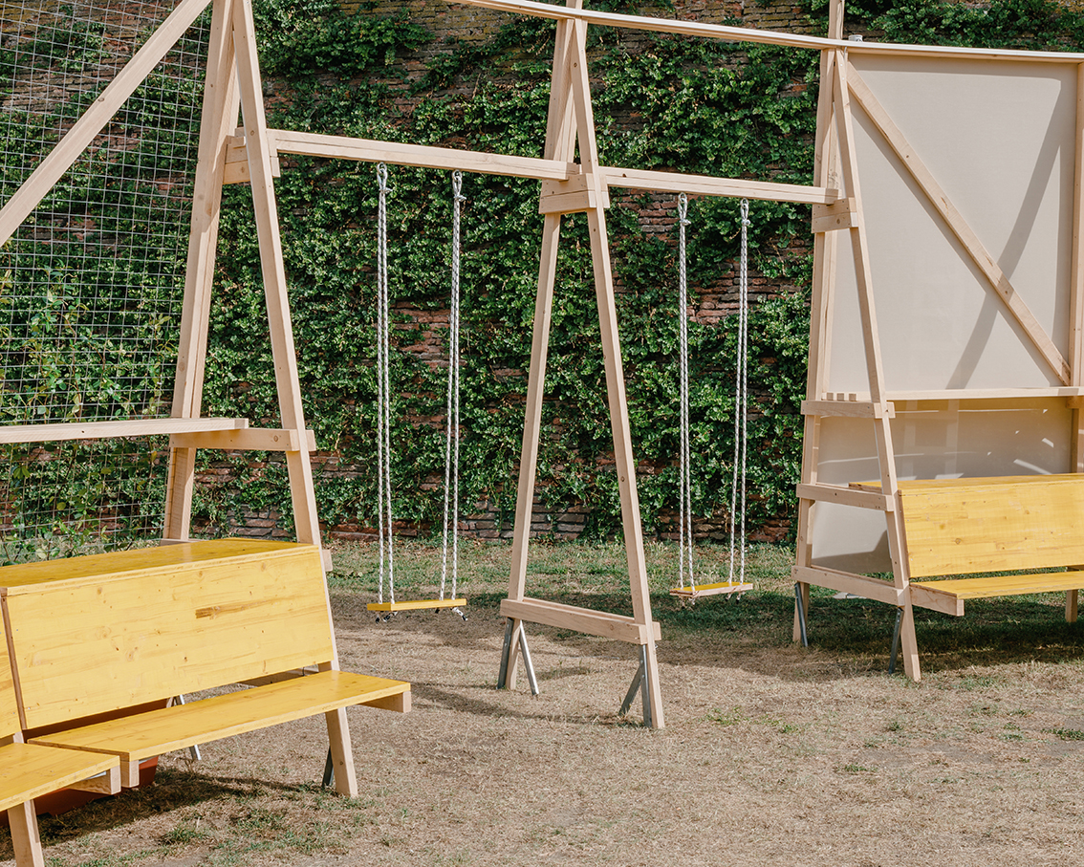
LuOgo inaugurated on 23 June 2022 designed for Edilpiù – the Italian market leader in the sector of high quality doors and windows – and designed by the Orizzontale collective, which has made architecture as a practice of inclusion its distinctive feature, the project will animate the garden at the foot of the Rocca Estense, the bastion fortress icon of the city, throughout the summer season. In nomadic architecture, the circle is the most immediate form through which a place is identified, as both a founding act and an ephemeral gesture.
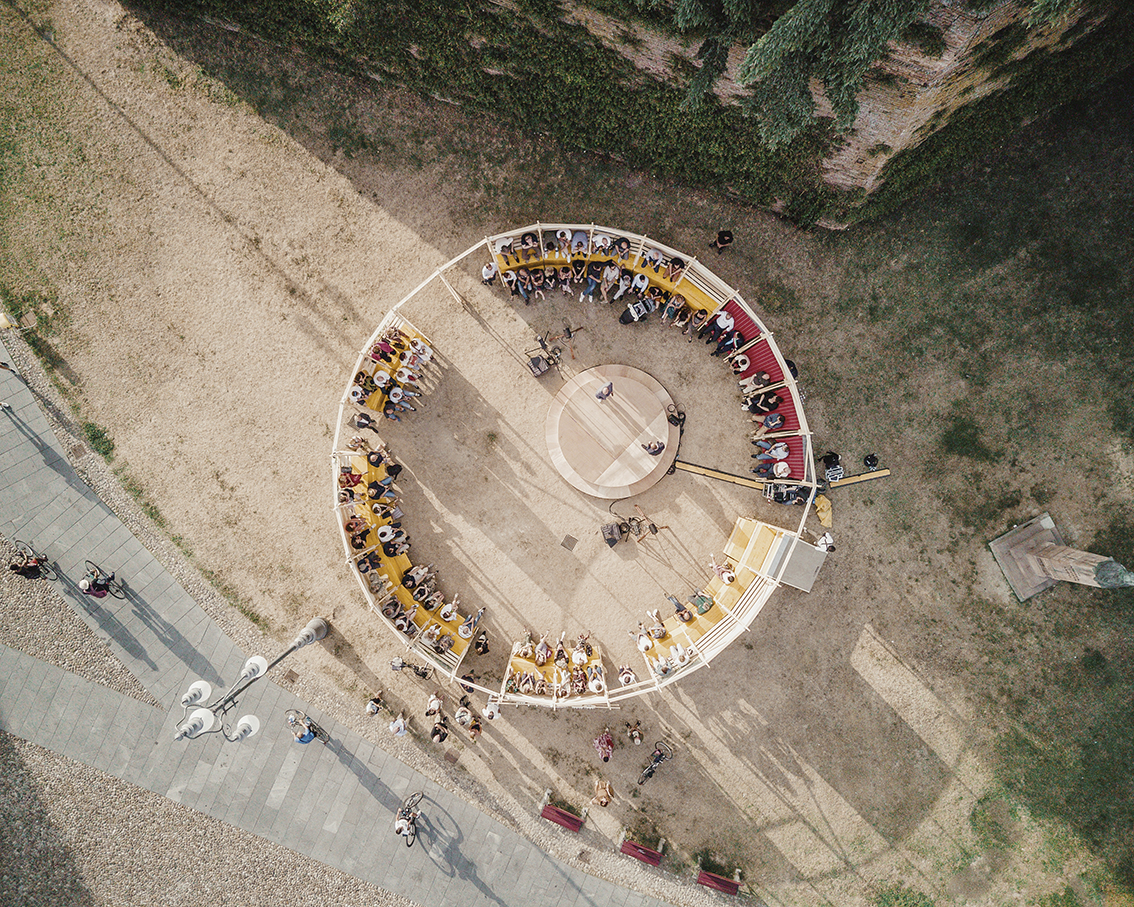
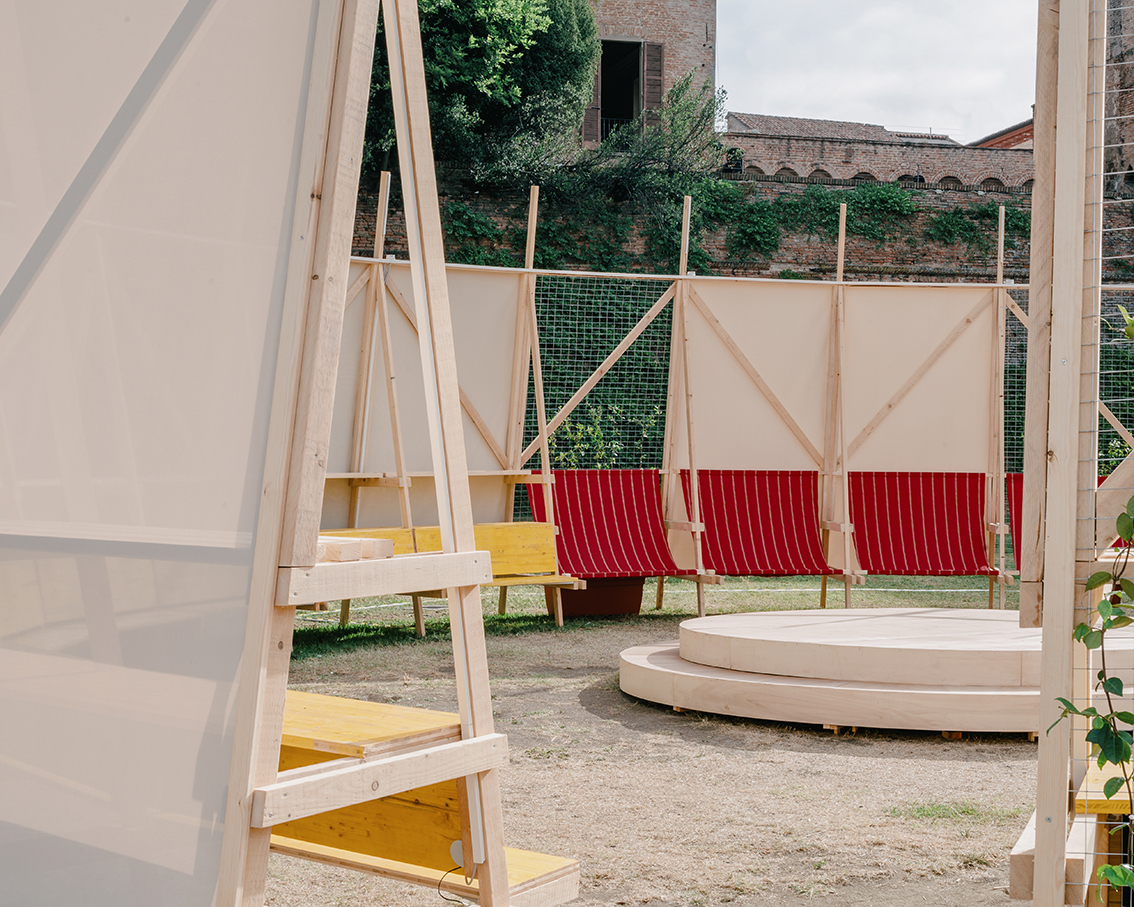
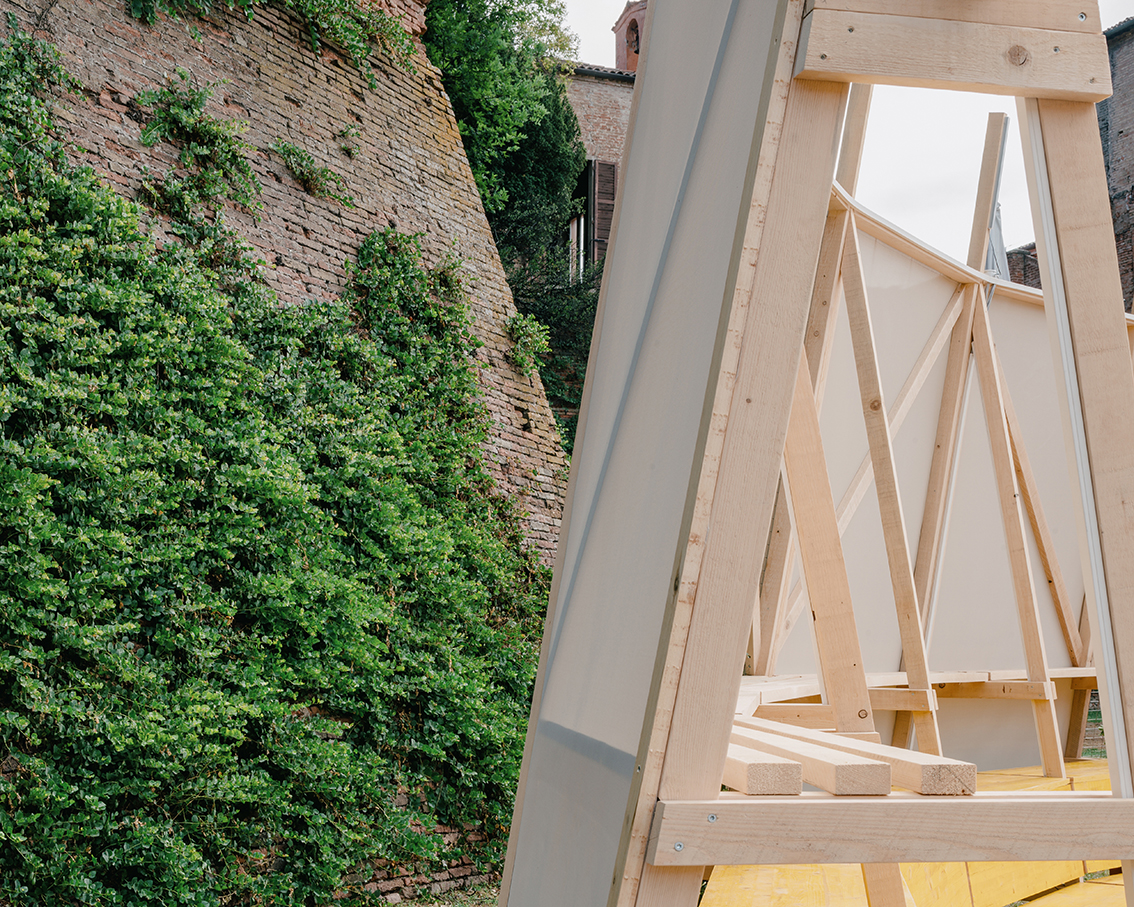
In this spirit, LuOgo temporarily inhabits, with its circular parterre, the lawn of Piazza dei Martiri, constituting a new centrality.
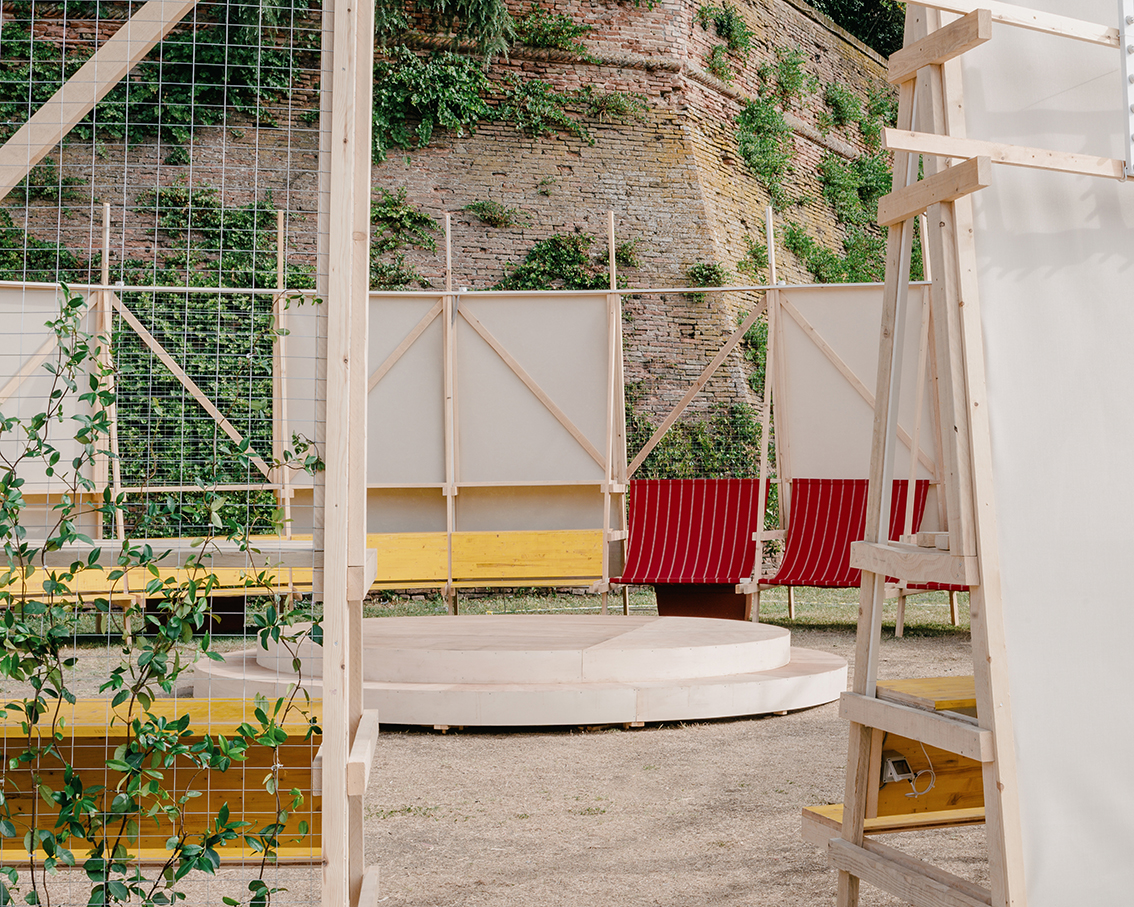
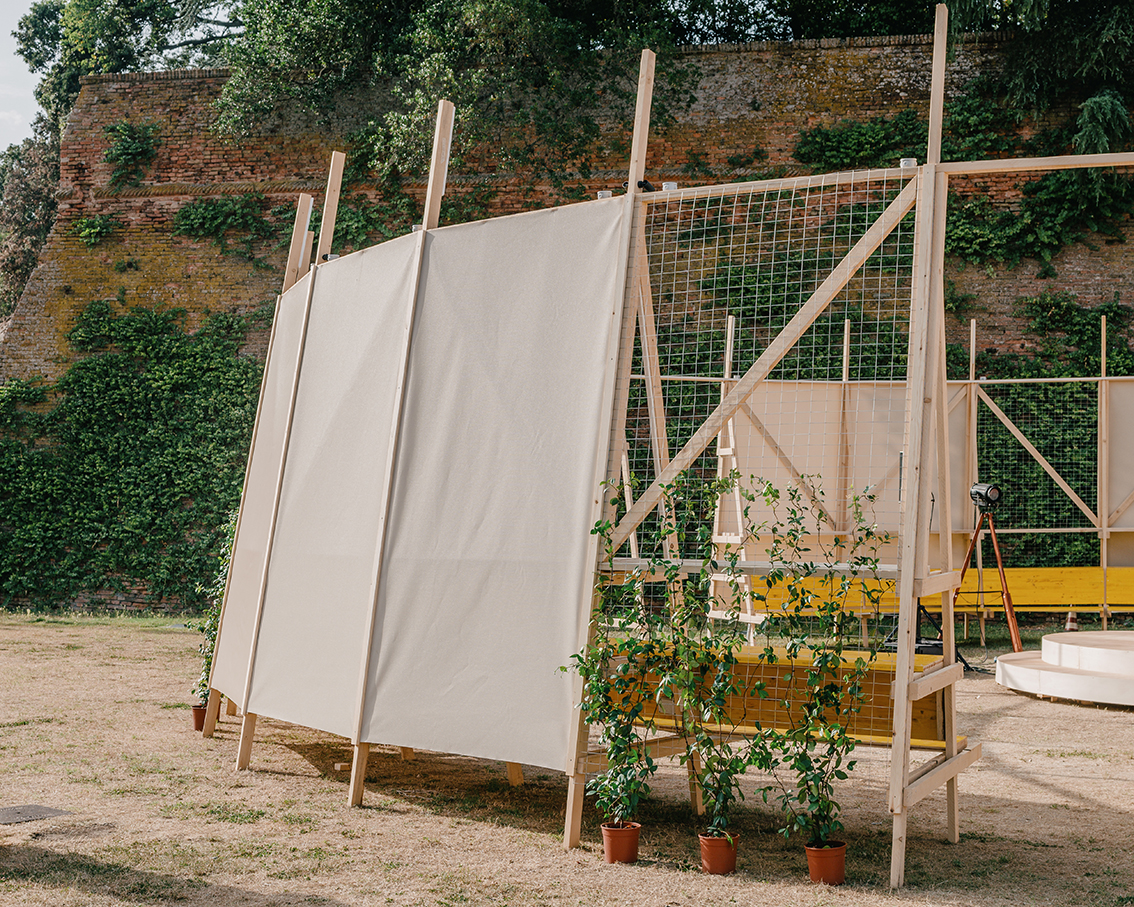
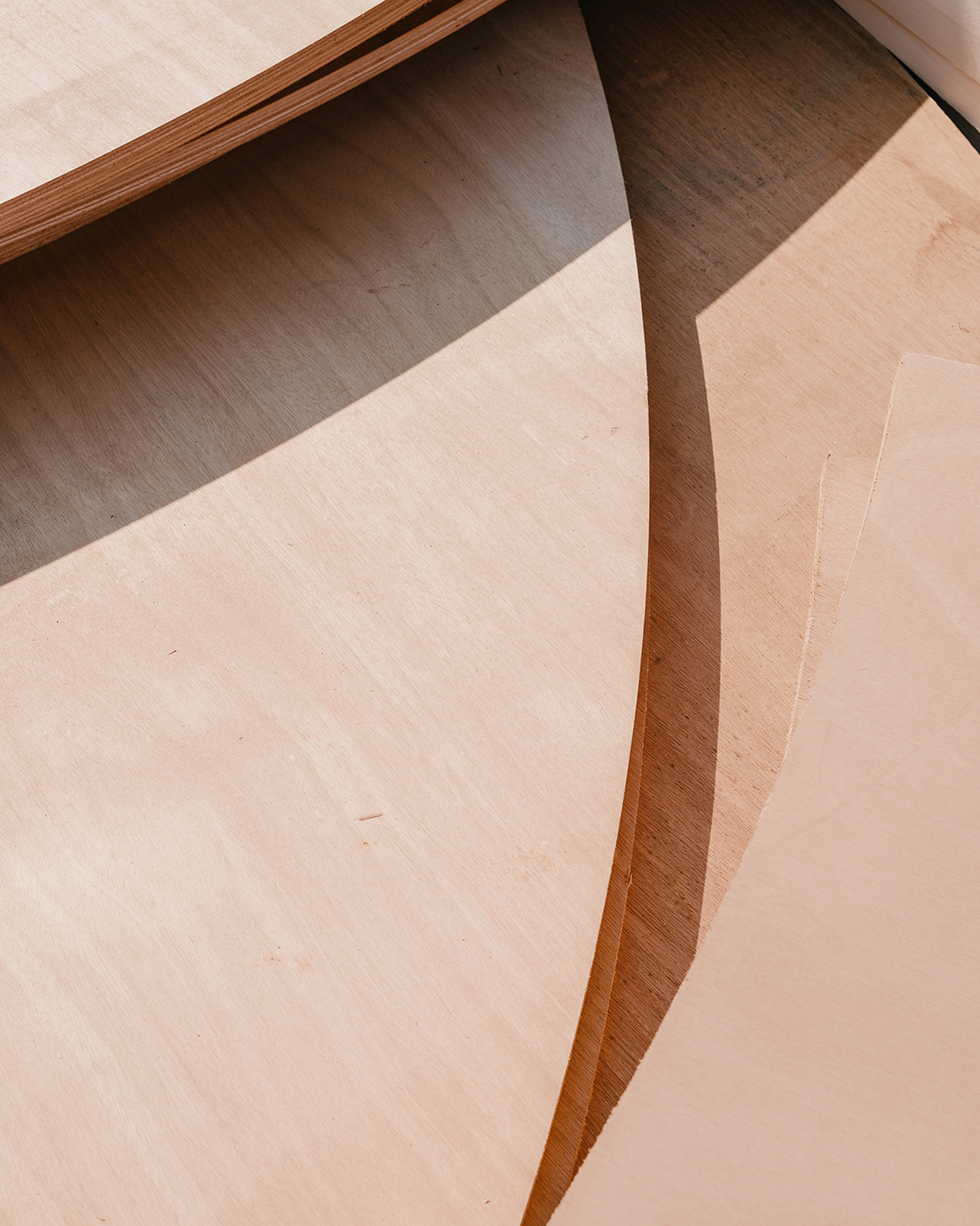
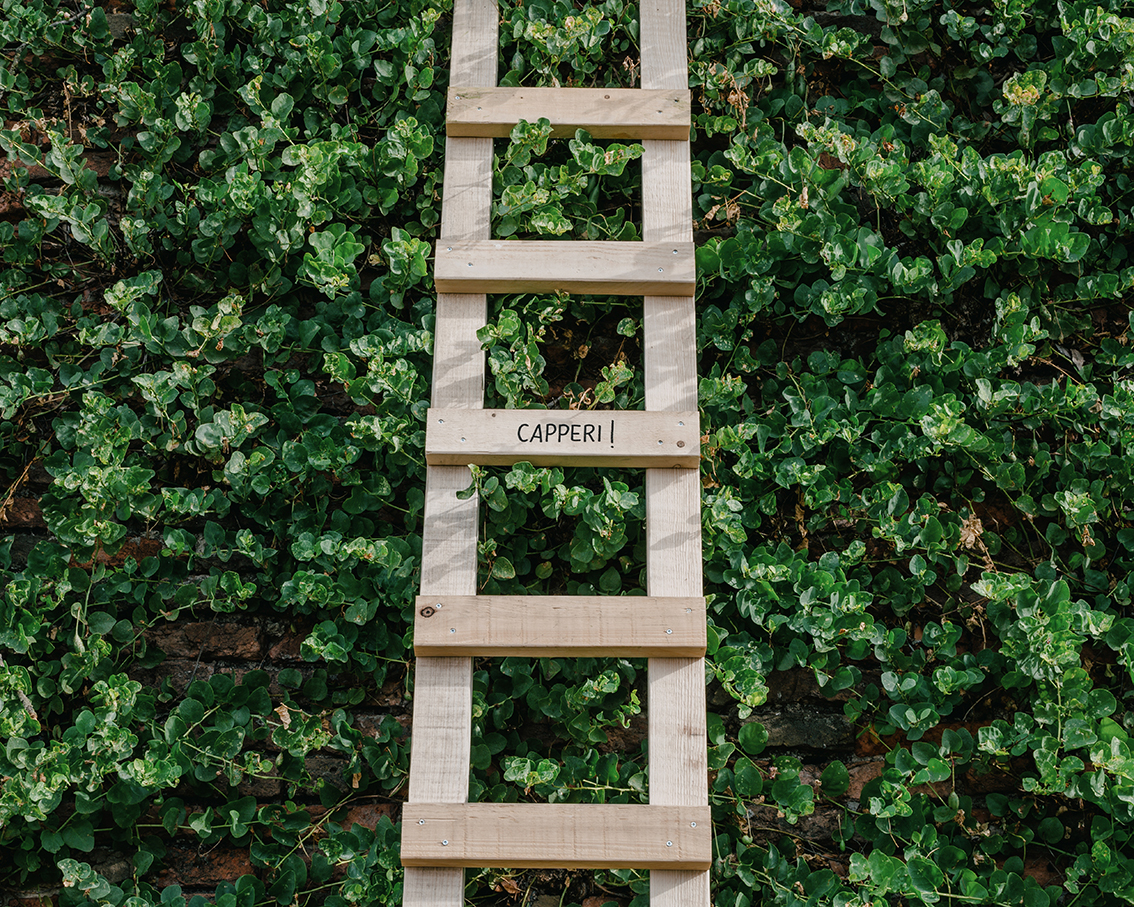
“The main square of Lugo is a monumental space, in which the layering of history has created a solid and lasting image. At the same time, this large, orderly and measurable space is crossed daily by discontinuous and unpredictable flows. In this dialectic between the defined urban context and the incessant transformation dictated by the human factor, ephemeral architecture, which is by definition transitory, finds a new topicality and new forms of expression” — explains Margherita Manfra, one of the founders of the Orizzontale collective.
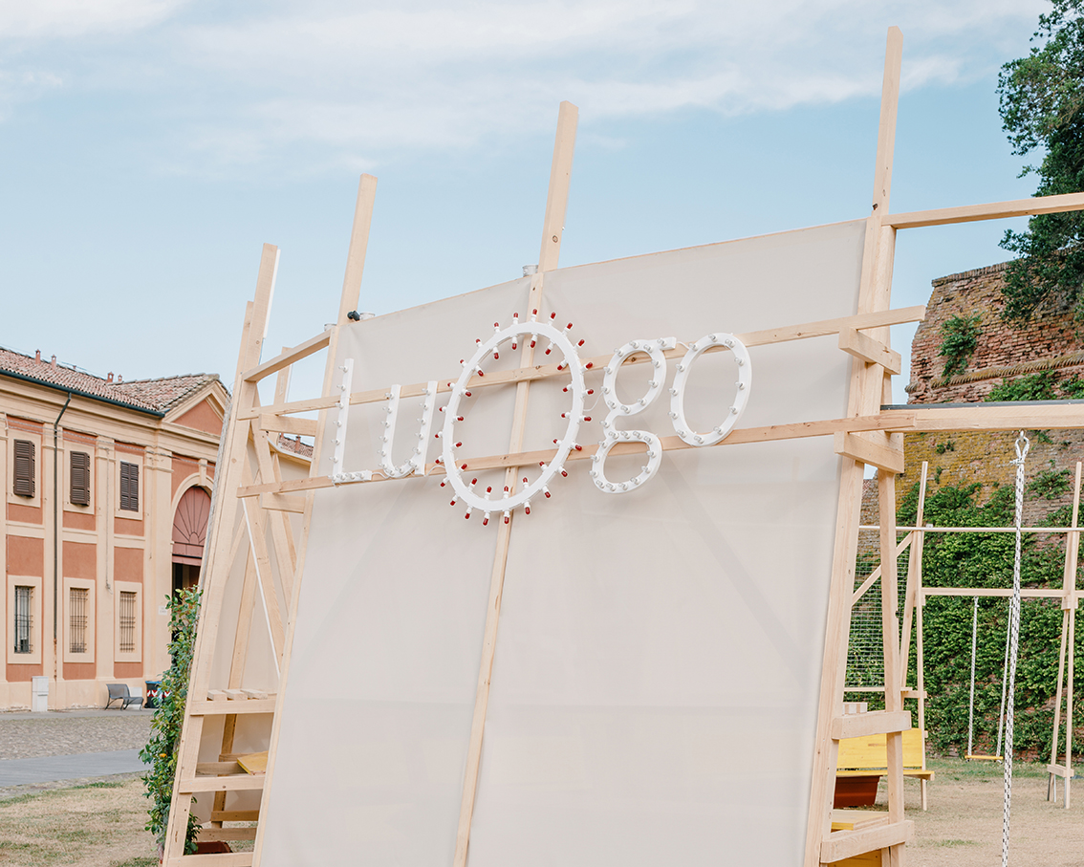
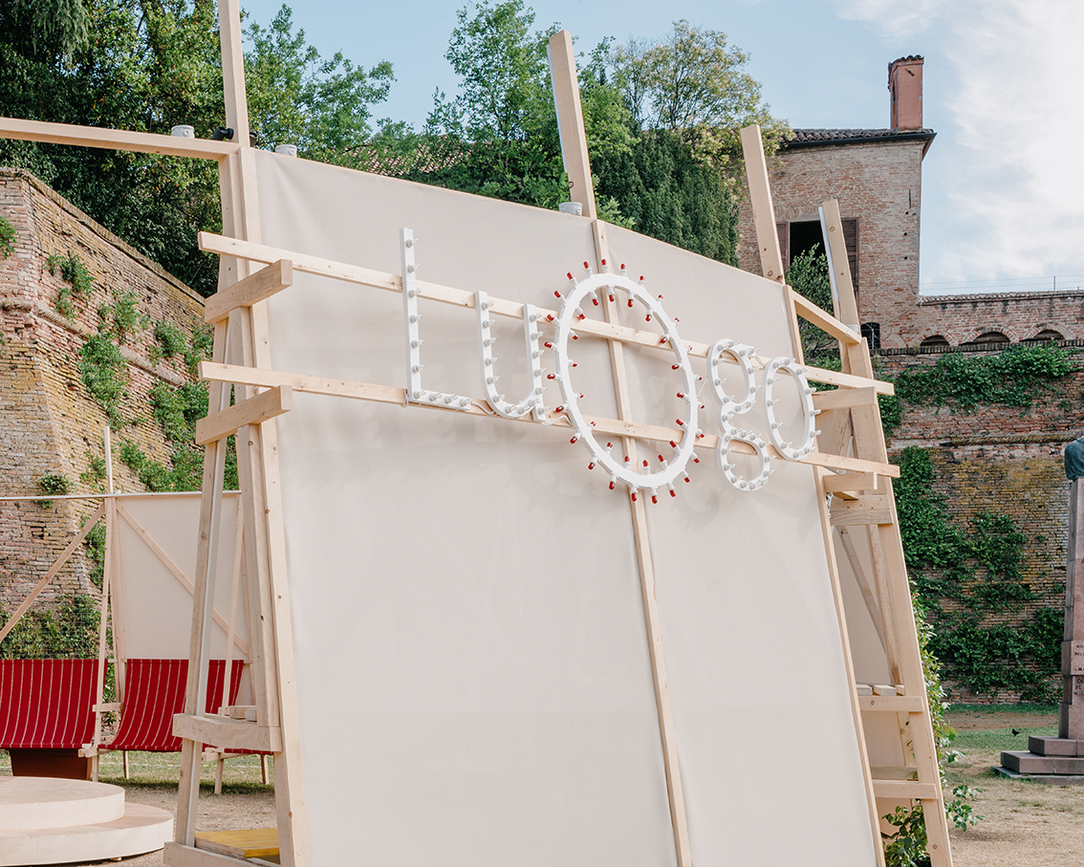
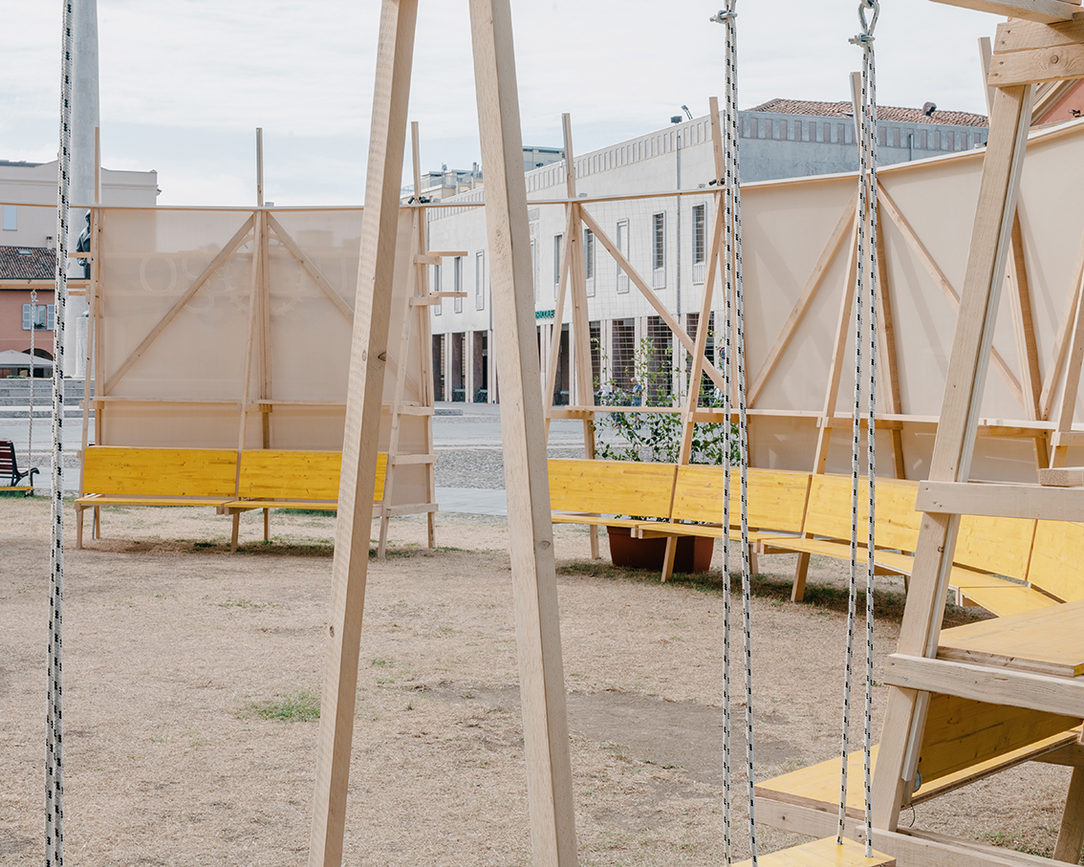
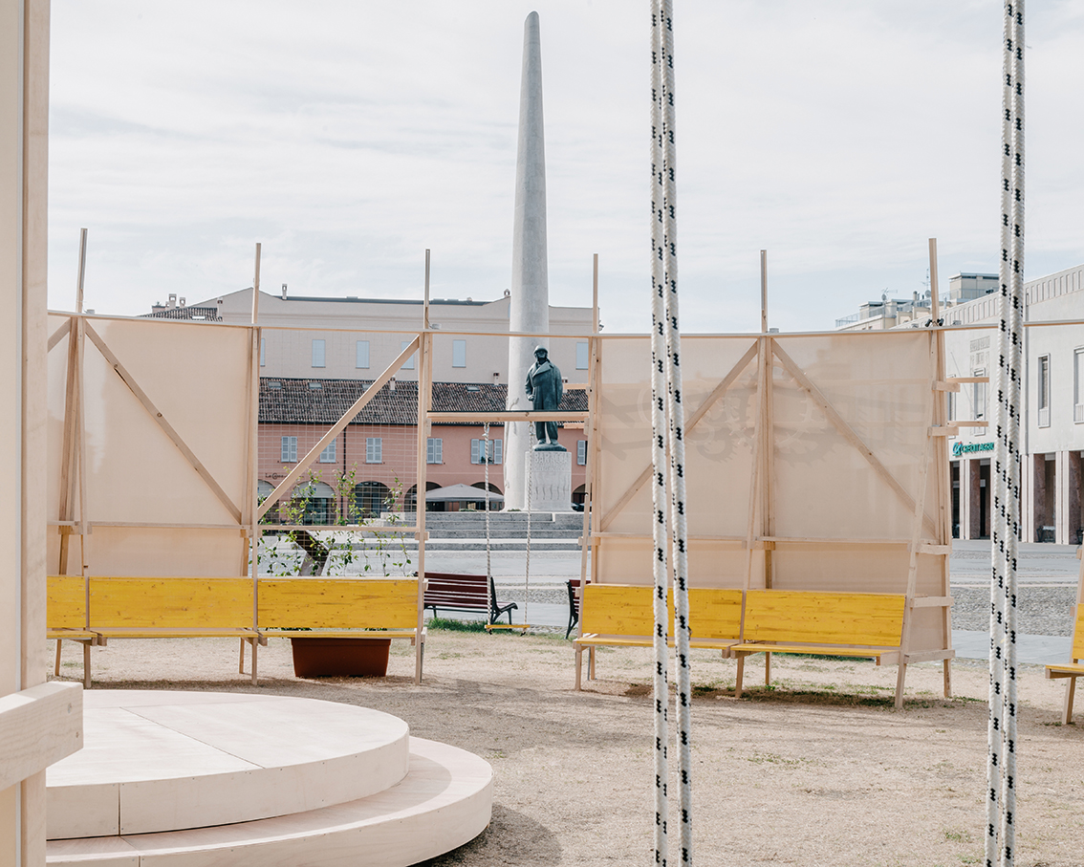
LuOgo is a multifaceted space, an intimate yet public area, a permeable enclosure, an open-air room, a thin membrane that embraces a portion of public space, giving it new functions.
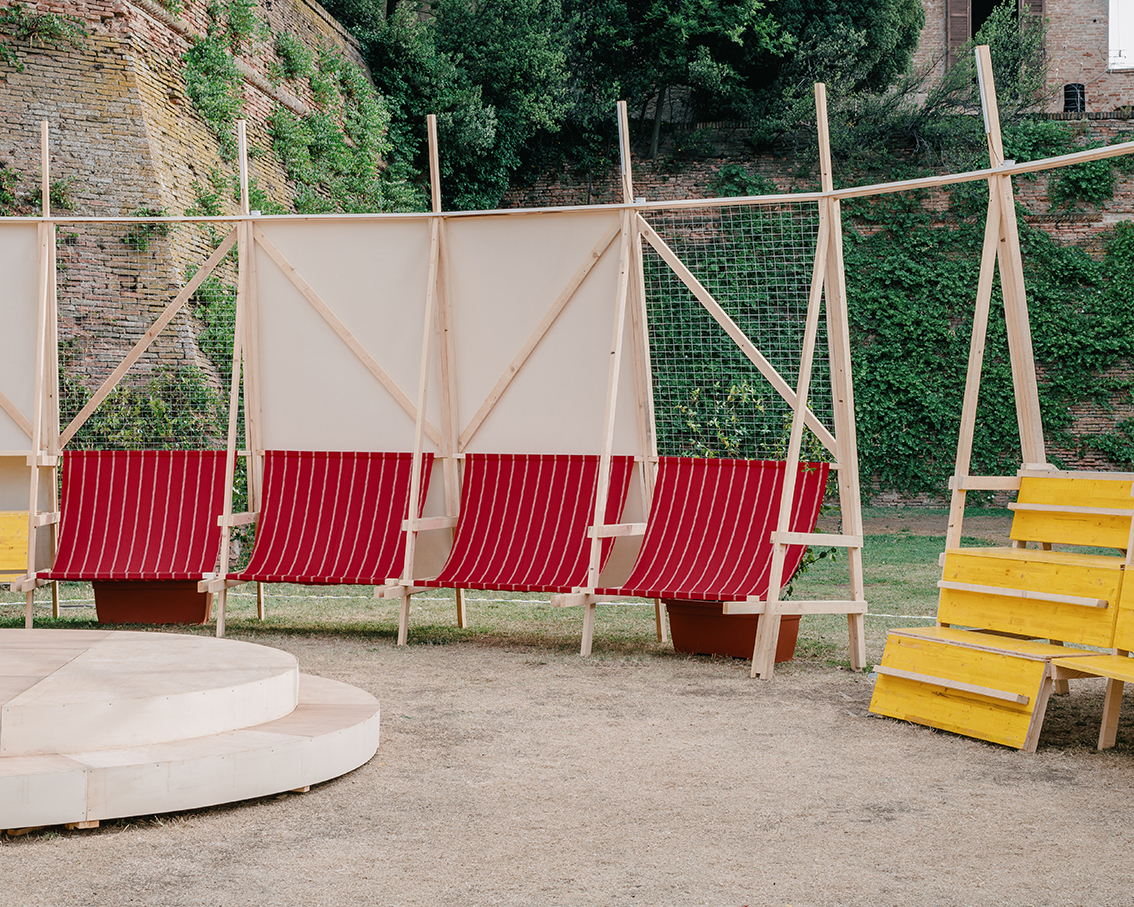
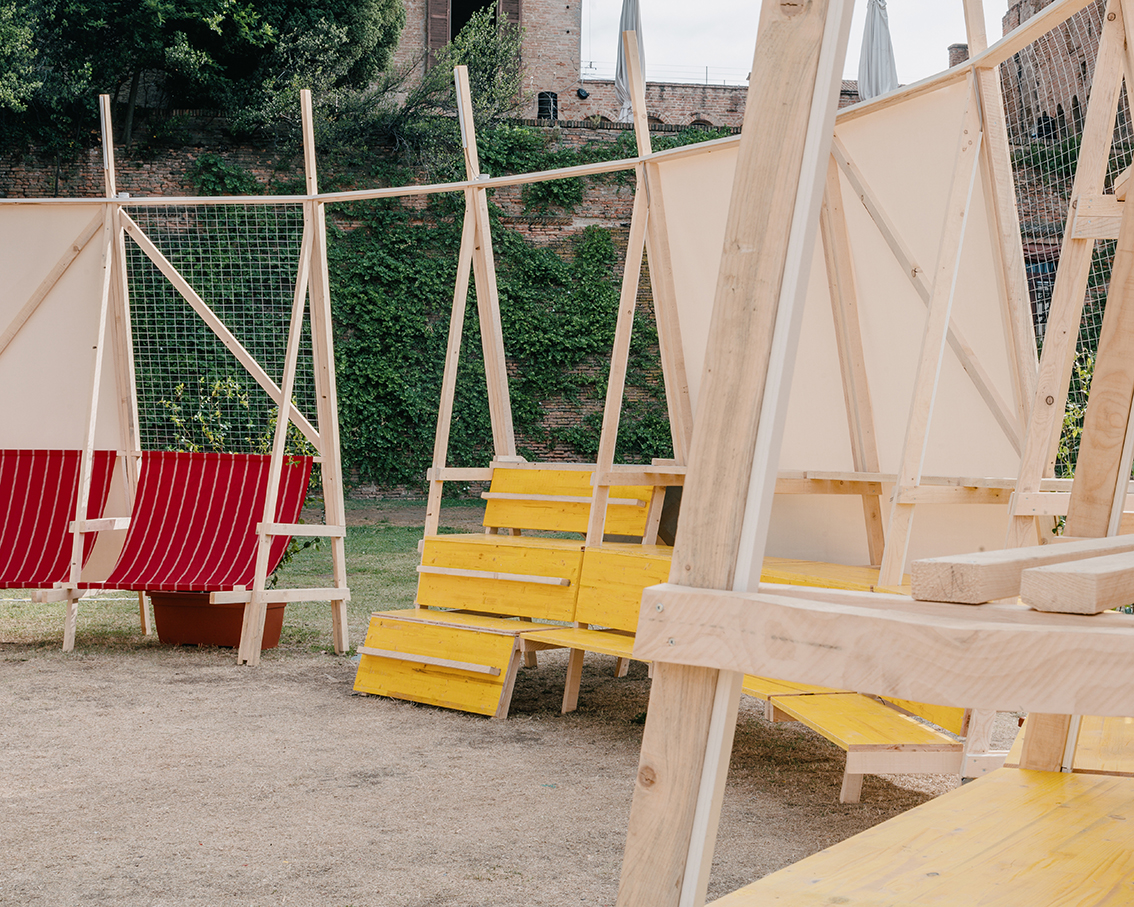
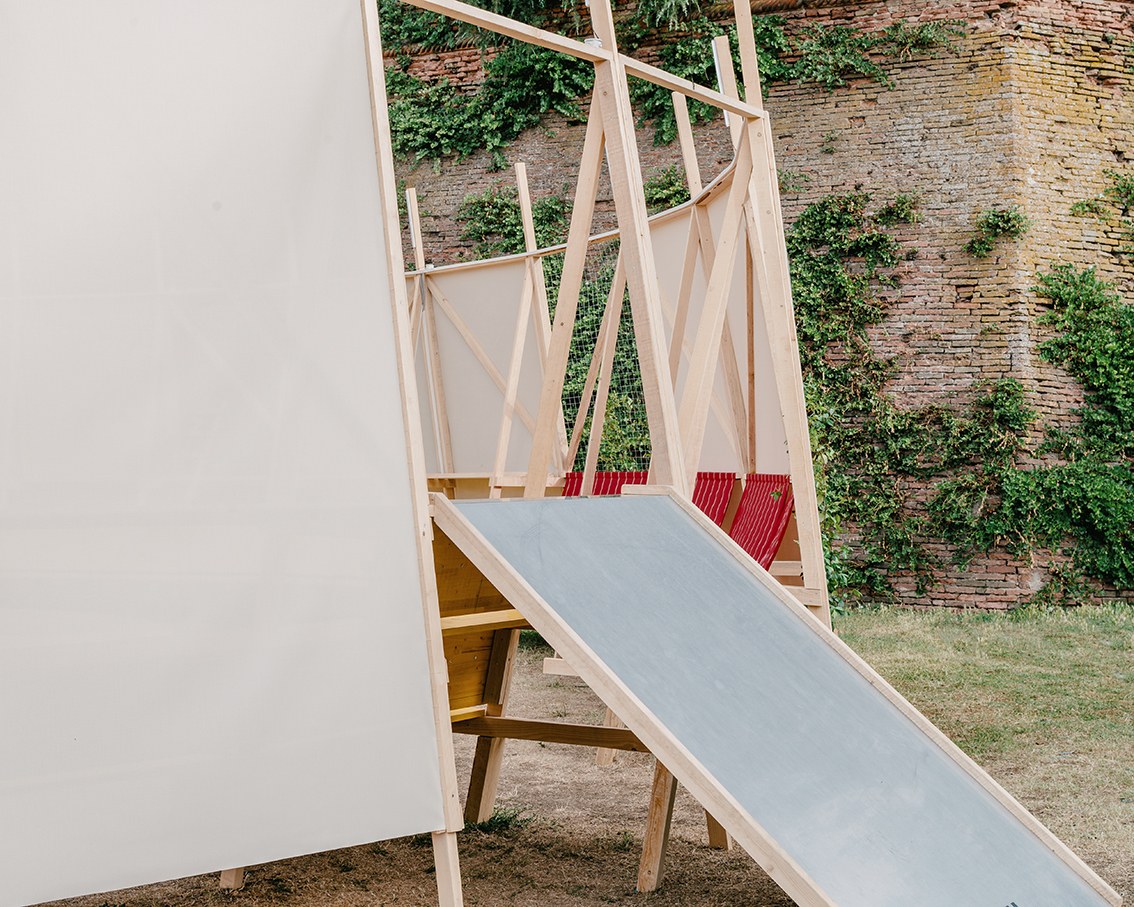
The creation process, which lasted less than a week (18-24 June), took the form of an open workshop to inhabitants, students and young professionals, for a total of 15 participants. Simple and functional modules, which make the construction site accessible to all, have been combined to define a unitary but heterogeneous architecture, where different uses can coexist. Enriched with terraces, swings, slides and deckchairs, the wooden perimeter structure is equipped with LED lighting and screened by shading sheets and metal nets covered by climbing plants, to constitute a rhythm in the visual score and an impalpable protection filter between the interior and exterior.
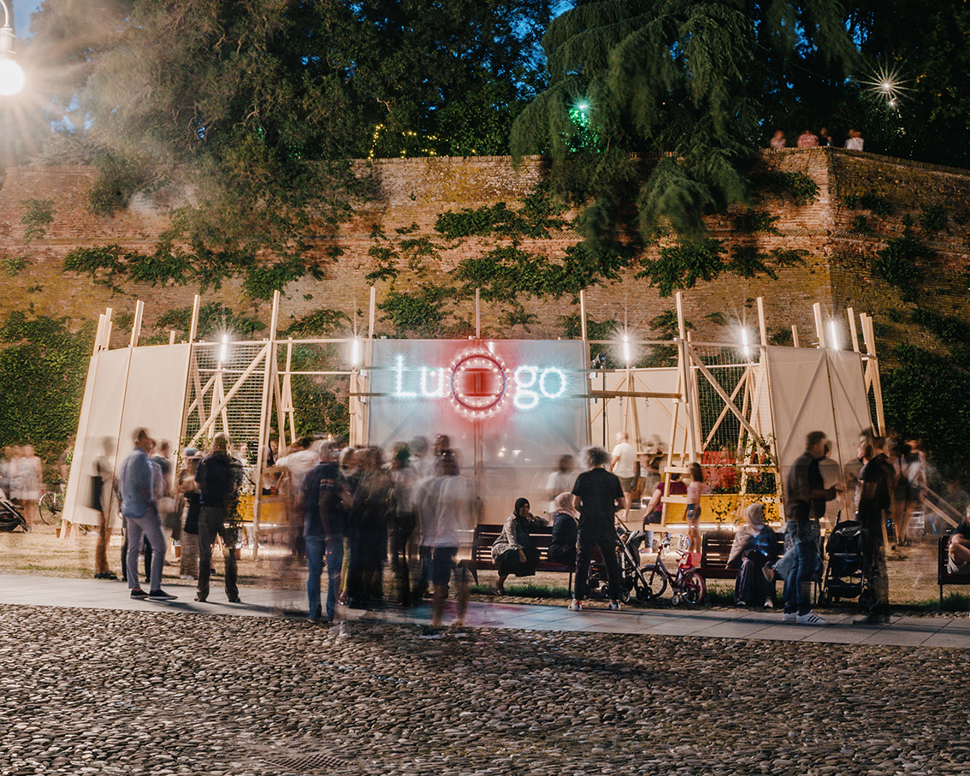
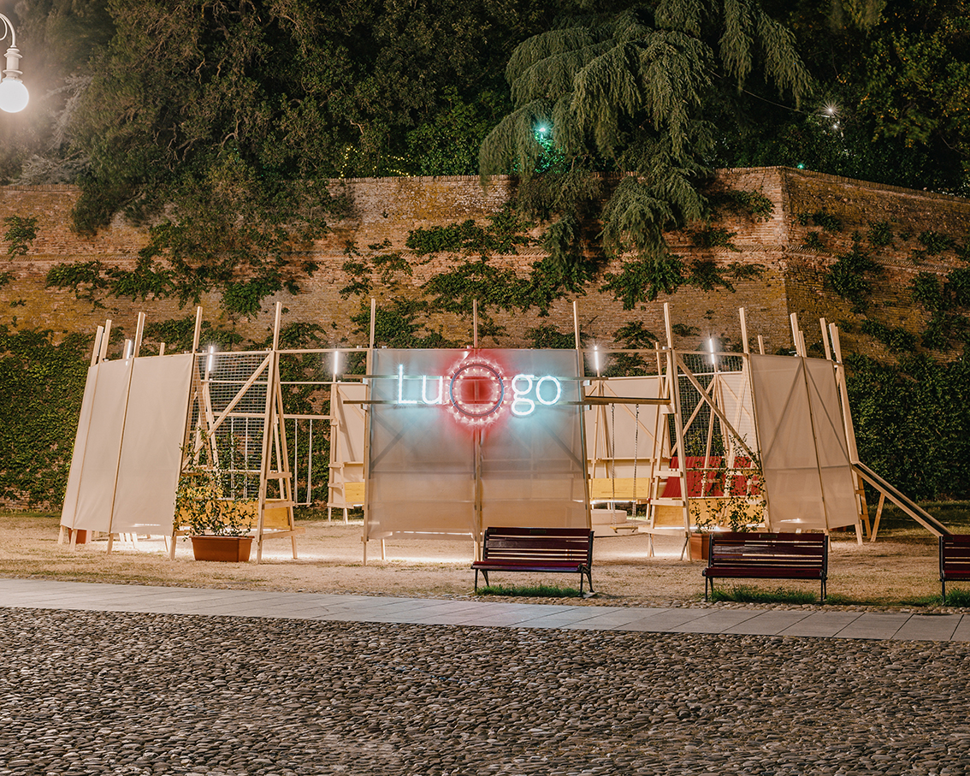
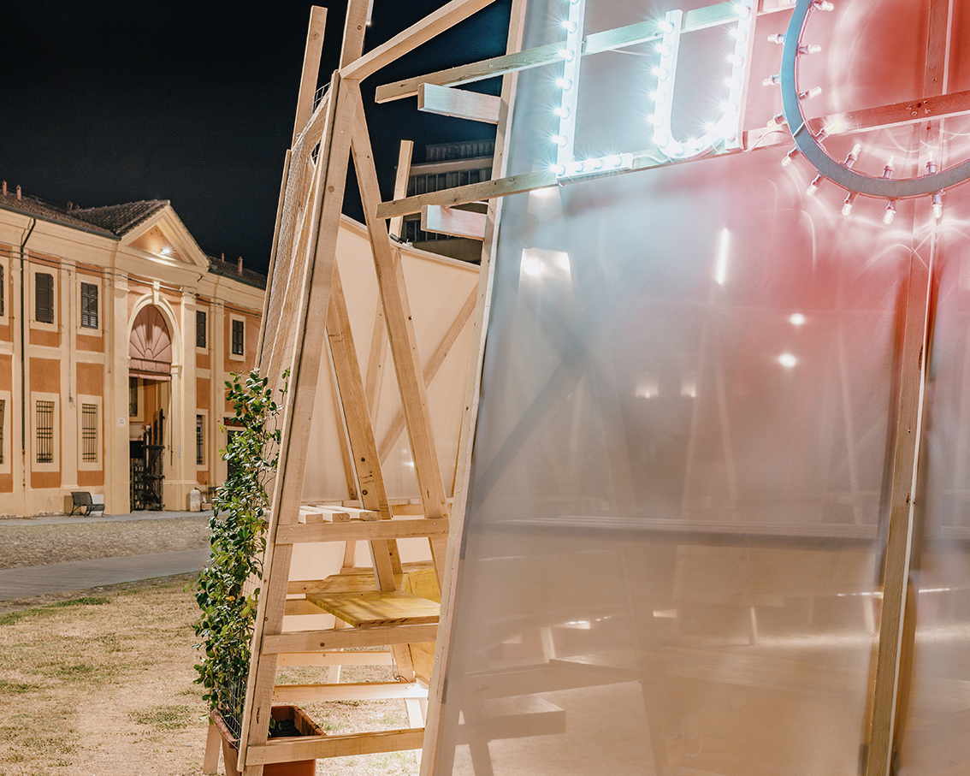
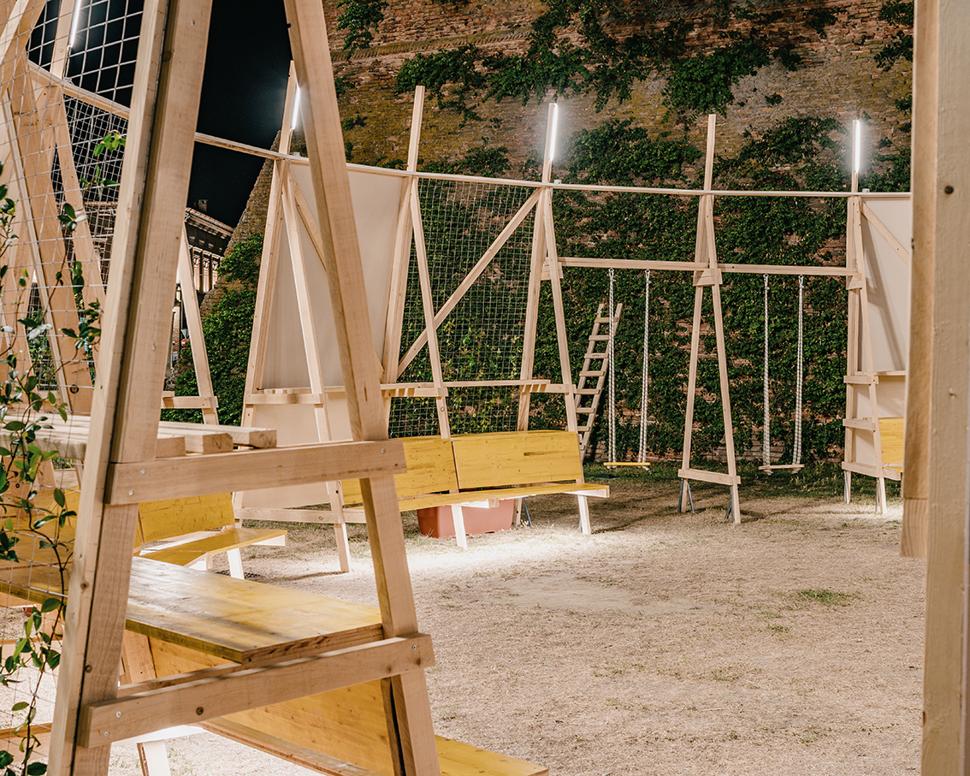
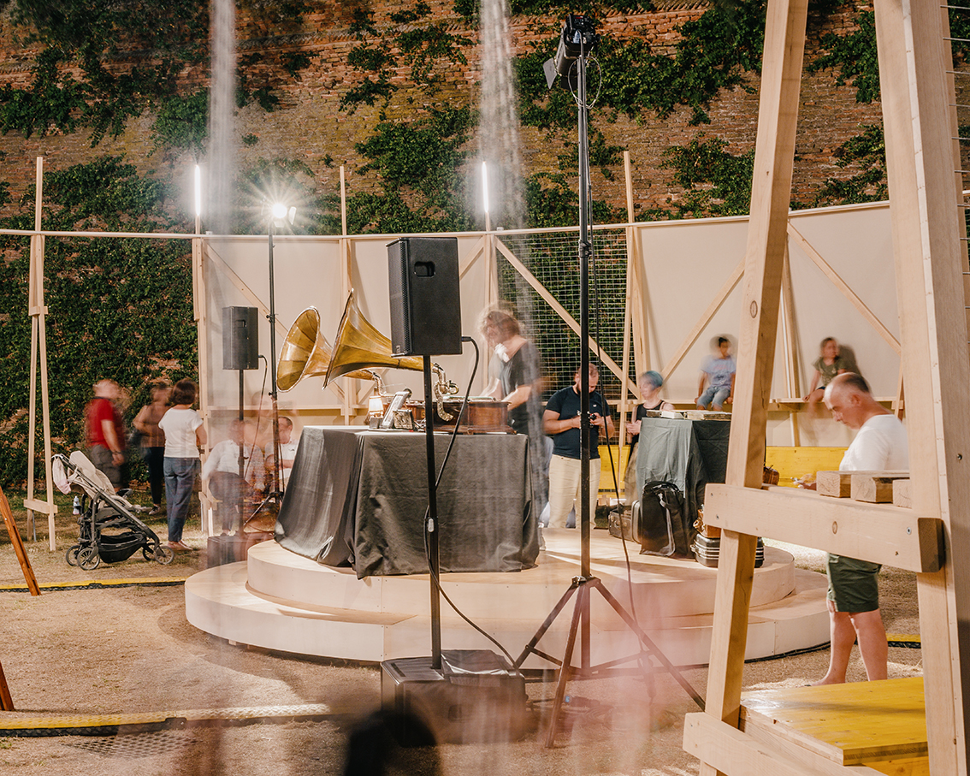
The great flexibility of the modular system allows infinite configurations, leaving room for unexpected outcomes that arise from the interaction between people.
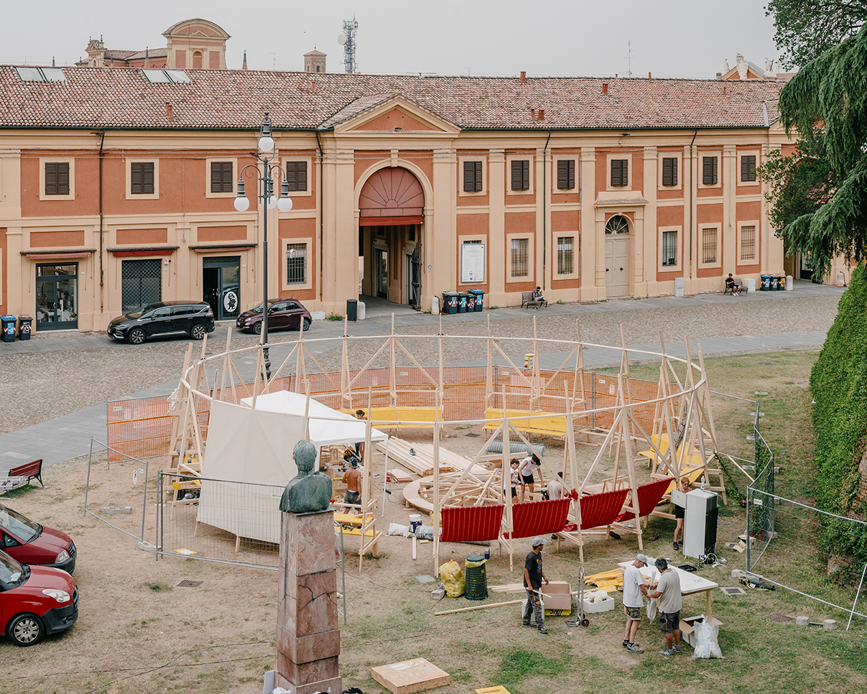
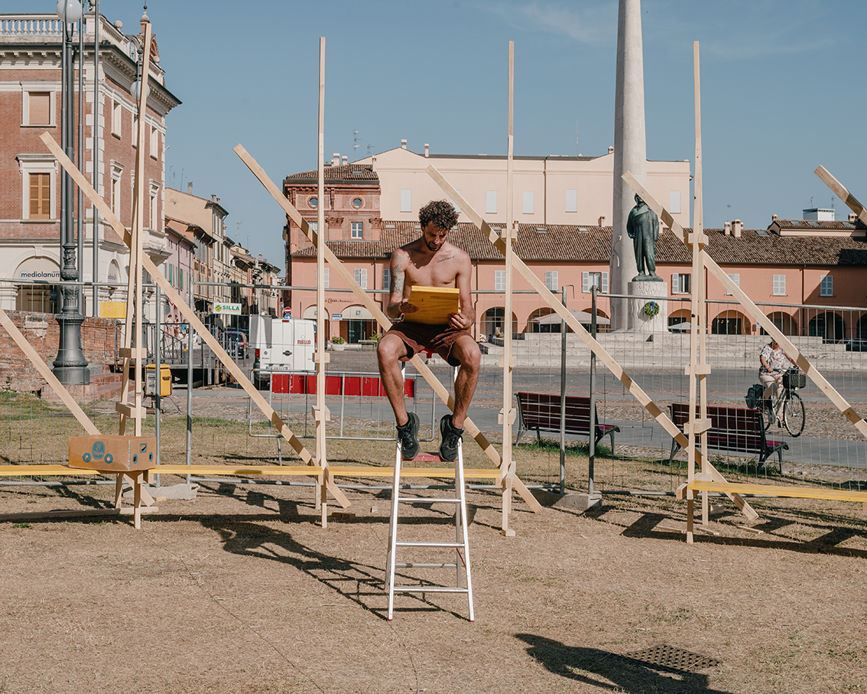
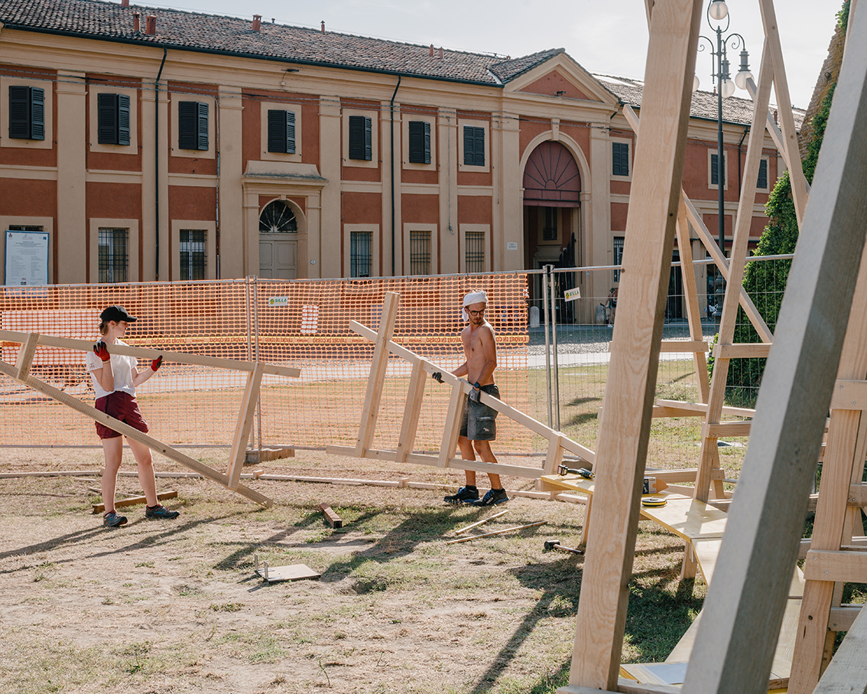
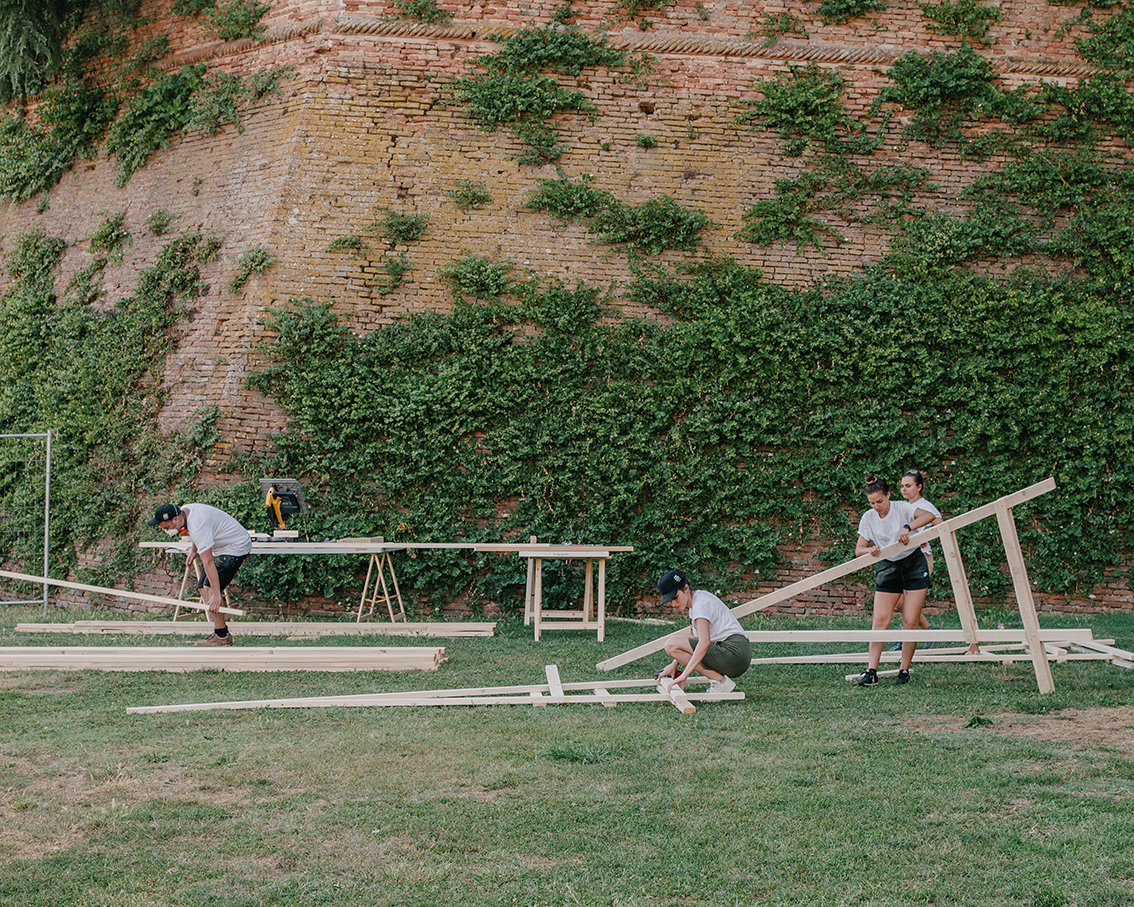
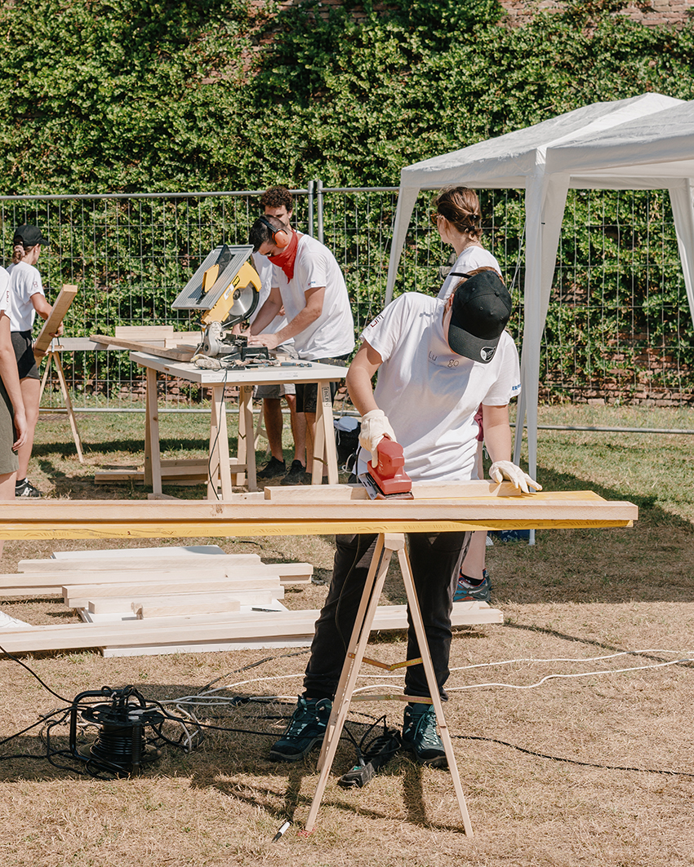
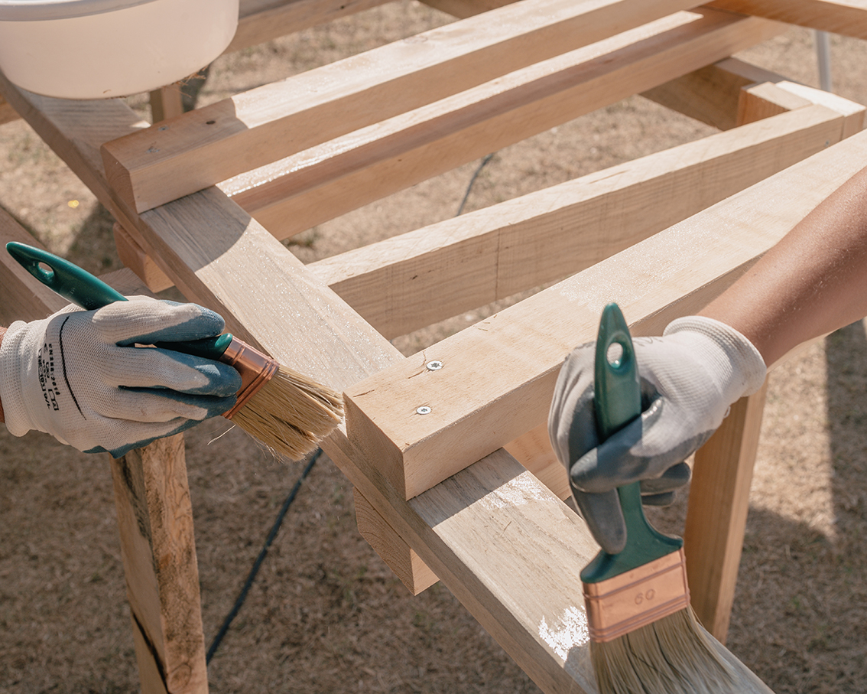
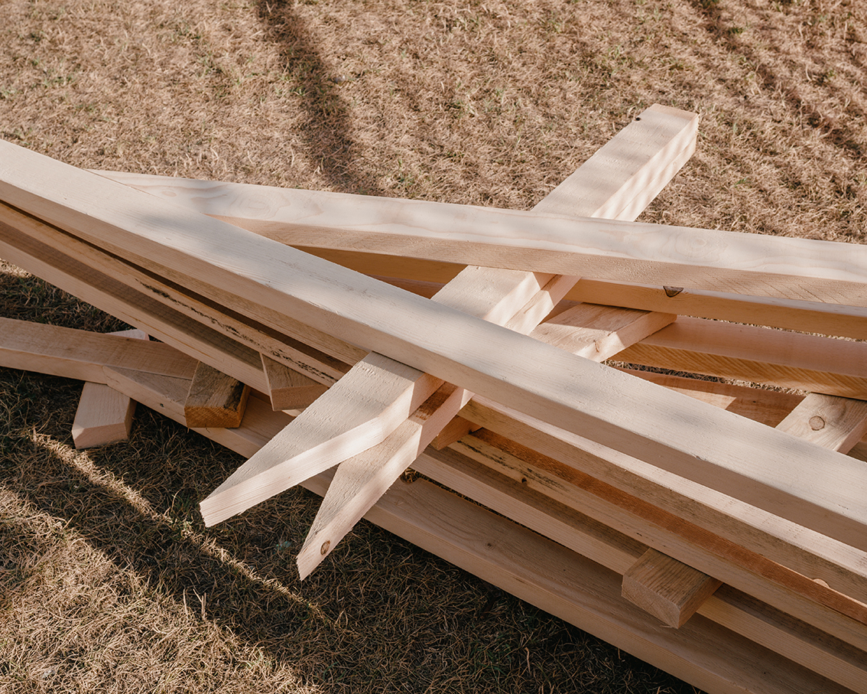
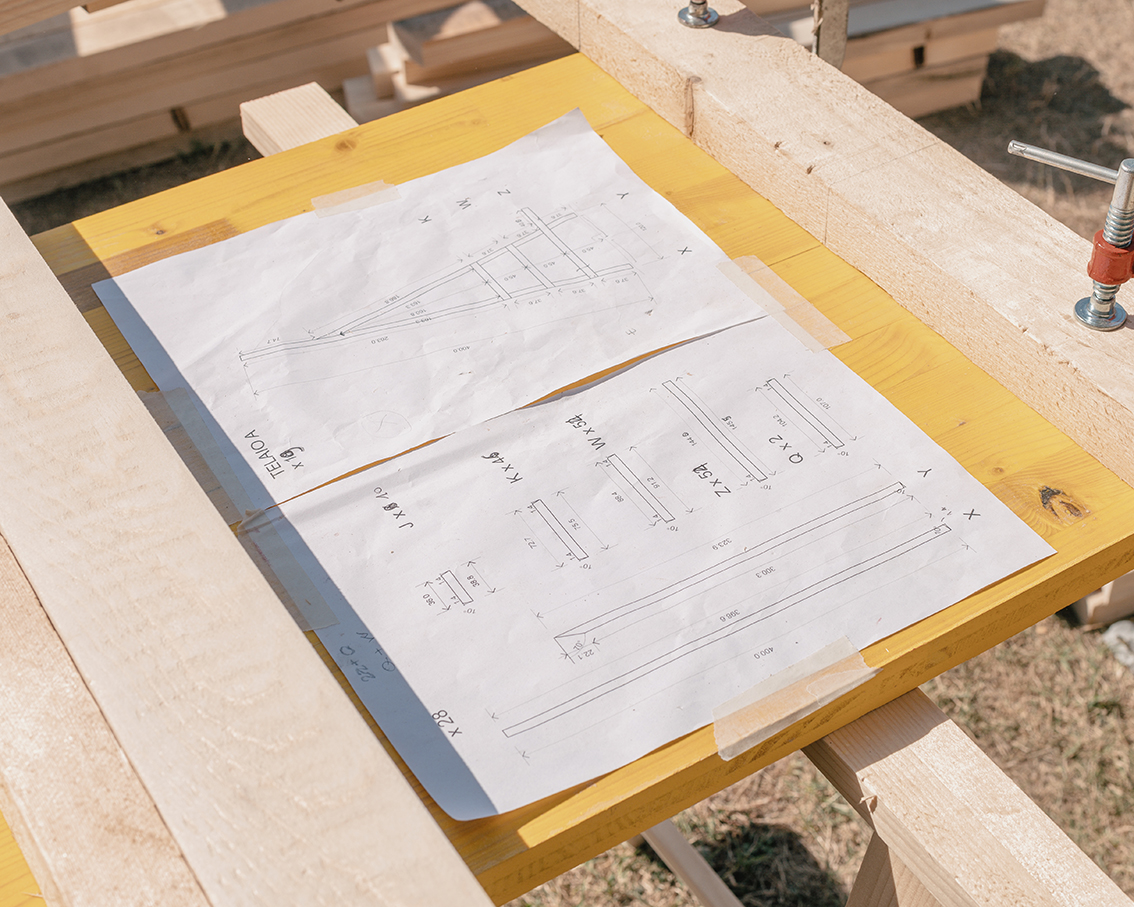
The project becomes a real place available to citizens, where it is possible to meet, play, and hold events and activities such as concerts, performances, talks, etc. LuOgo reinterprets the concept of the threshold, imagining it as a shared space and not as a border, with the aim of bringing the community back into the collective spaces of small urban centre.
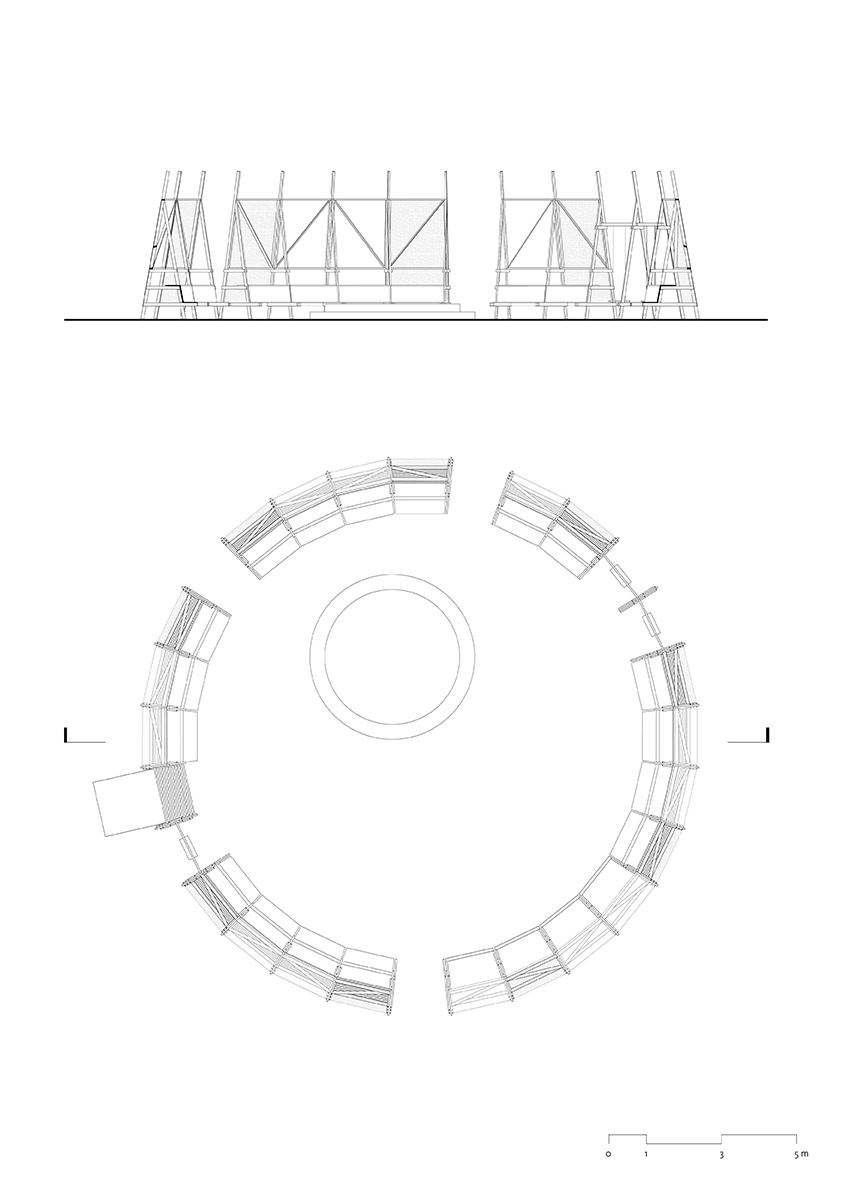
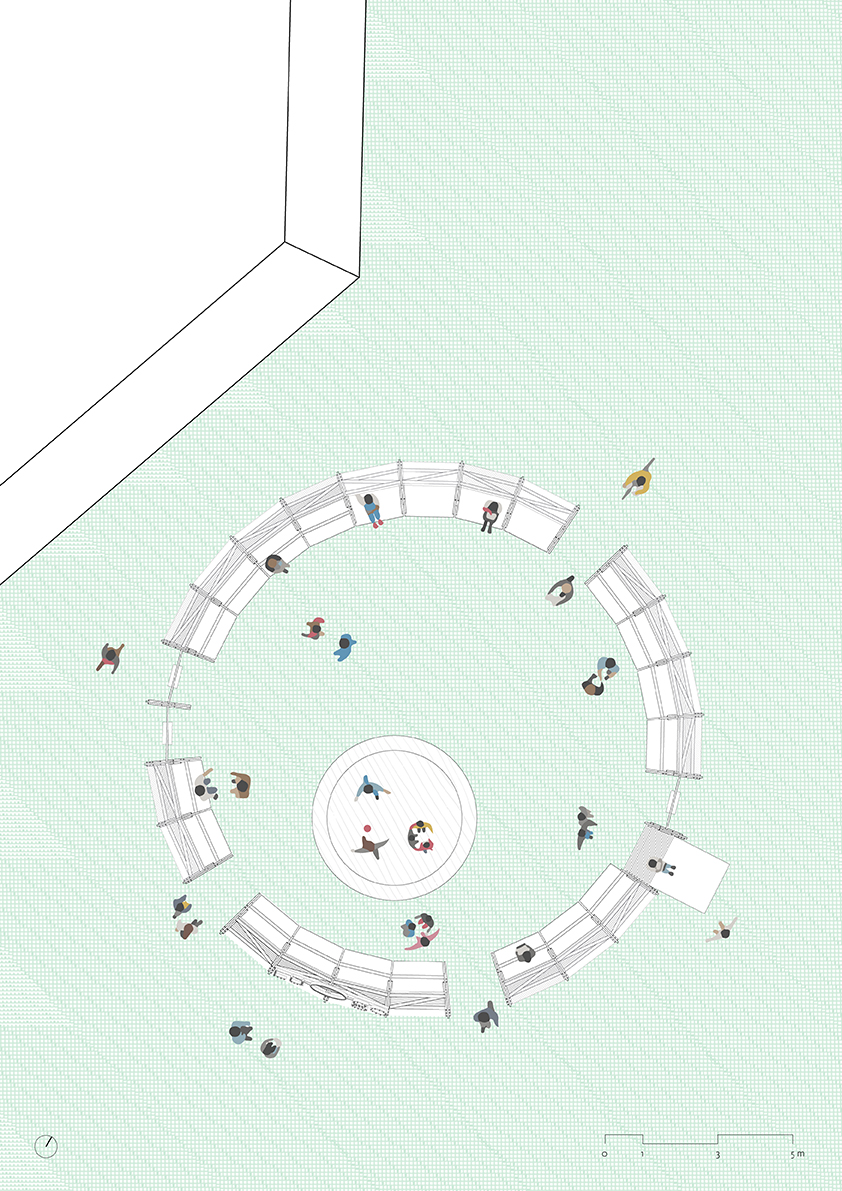
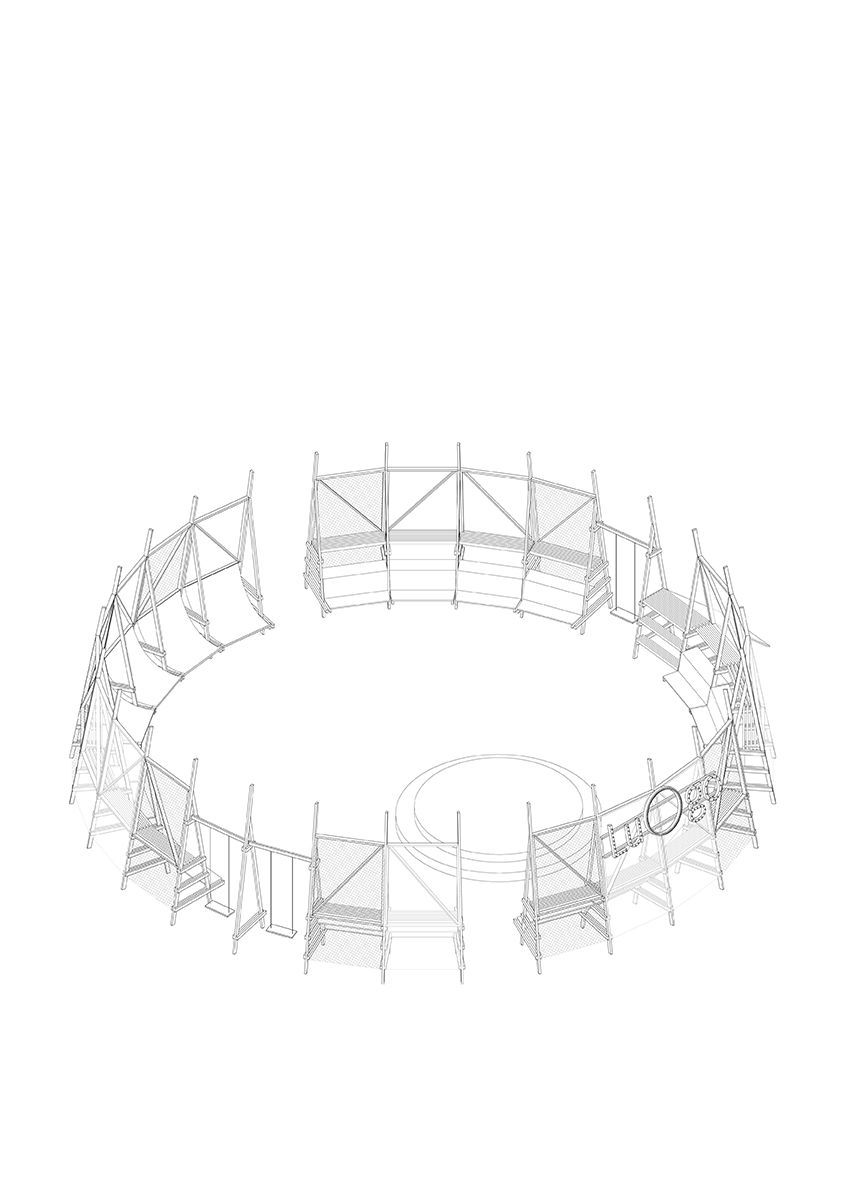
ORIZZONTALE – Mini Bio
Orizzontale is a Rome-based collective of architects whose work spans over architecture, landscape, public art and self-construction. Orizzontale has been promoting relational public space projects since 2010, giving shape to images of abandoned or underrated cities. These projects have been a testing ground for new forms of interaction between inhabitants and urban commons, while simultaneously presenting an opportunity to test the limits of the architectural creation process.
Orizzontale is composed of: Jacopo Ammendola, Juan López Cano, Giuseppe Grant, Margherita Manfra, Nasrin Mohiti Asli, Roberto Pantaleoni, and Stefano Ragazzo.
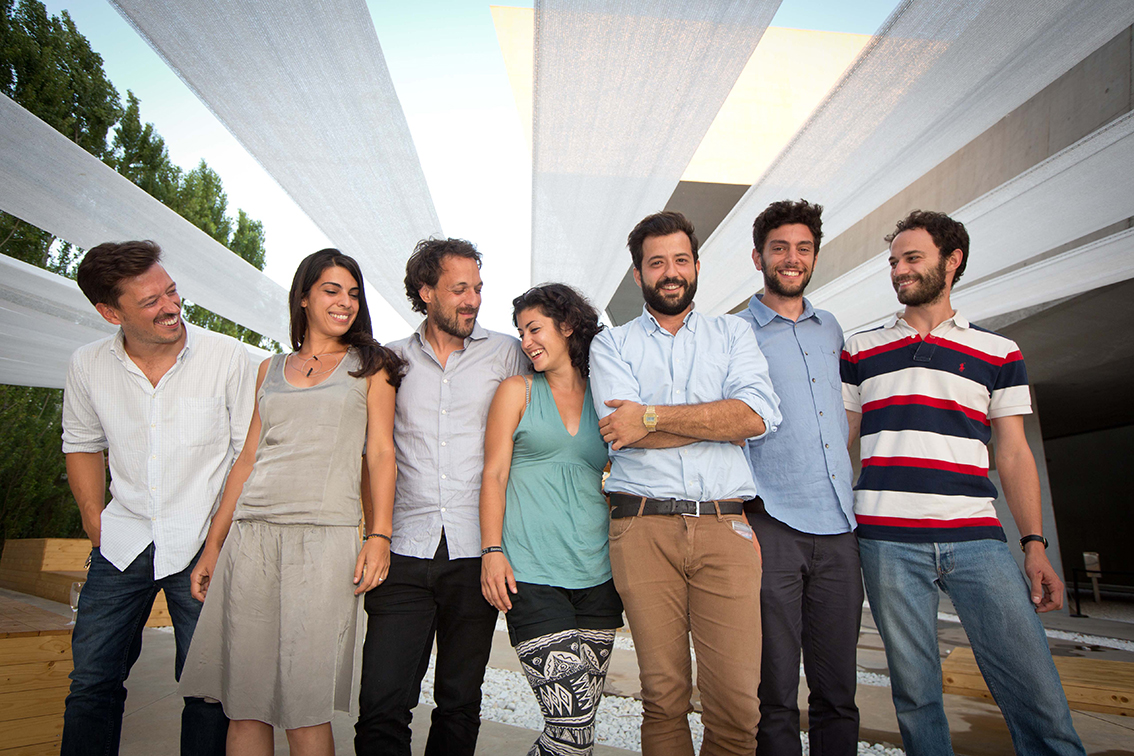
EDILPIÙ – Mini Bio
Edilpiù is a company that specializes in the design and implementation of customized solutions for doors and windows, and fixtures and accessories for interiors. It was founded in Lugo (Ravenna), in 1981 by Gian Paolo Bacchini. With over 20,000 references and a history built over 40 years of projects alongside architects, designers and general contractors, Edilpiù operates in the office & building, hospitality, residential and public space sectors, guaranteeing its customers unique, unexpected and highly sustainable solutions. Since its inception, Edilpiù has paid close attention to nurturing relations with the world of design and has constantly developed a stimulating dialogue with professional associations and public or private bodies. In doing so, the company aims to support and address the increasingly urgent issues in the building / architectural sector, spreading them through cultural projects with a high educational value.
Edilpiù has enjoyed numerous fruitful collaborations with partners from the world of architecture including Casabella, The Plan, Unifi, the Renzo Piano Foundation, La Biennale di Venezia, Emergency, and many others. Edilpiù was also included in the “Made in Italy Architecture” section among companies “doing virtuous business”, in the Italian Pavilion directed by Luca Zevi at the XIII International Architecture Exhibition – La Biennale di Venezia, in 2012. The company was also among the first three in Italy to achieve the certification of the prestigious German institute IFT of Rosenheim on installation systems, and designed the fixtures of the first building in Italian – and one of the first in the world – to be built on an existing building aggregate with the Passivhaus protocol.
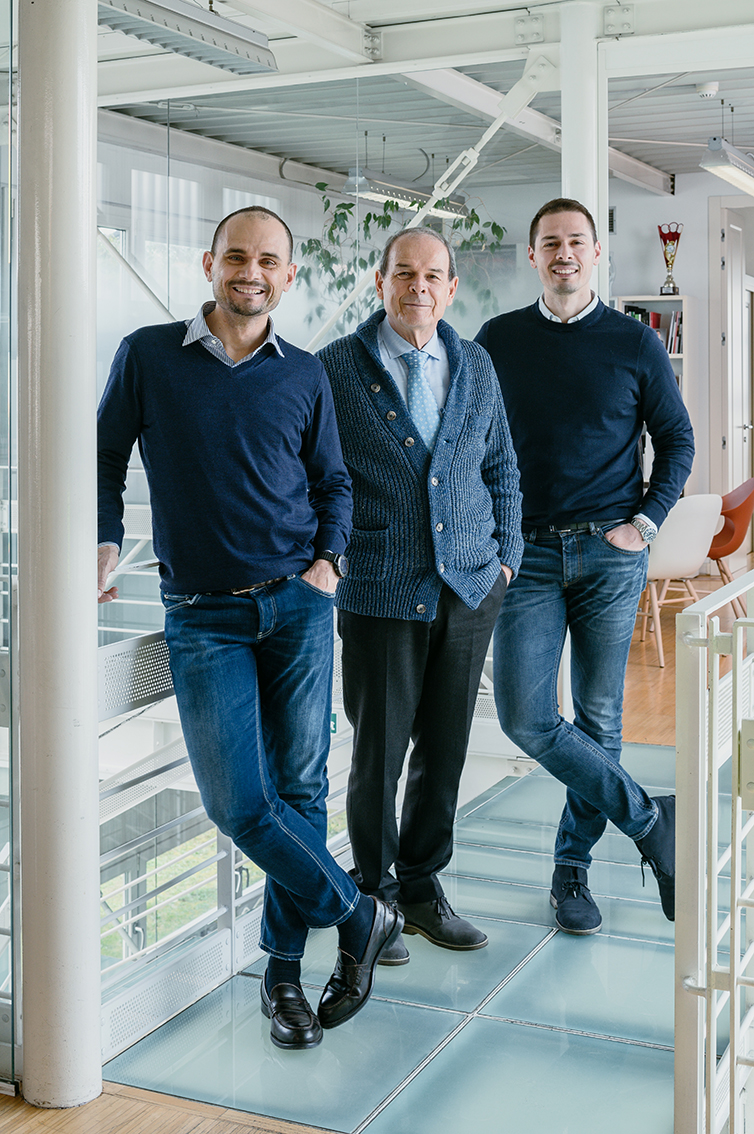
Facts & Credits
Project title LuOgo – Building the common space
Typology Installation, Public space, Architecture
Location Giardino della Rocca di Lugo, Ravenna, Italy
Dates 18-24 June 2022 (creation workshop), 23 June – 30 September 2022 (installation)
Architecture Orizzontale
Client & Main Partner Edilpiù
Technical Partners Parisi 1876, Quick lighting (lighting)
Photography Gianluca Gasperoni
READ ALSO: Paradinha_11 cabins in the woods | by SUMMARY architecture studio