To αρχιτεκτονικό γραφείο Archtify σχεδίασε την αναμόρφωση μιας παραδοσιακής κατοικίας στο Νίππος, Αποκορώνου. Ο στόχος της αρχιτεκτονικής μελέτης ήταν να ανακαινιστεί και να επεκταθεί το παραδοσιακό οίκημα, το οποίο άνηκε στην οικογένεια για τρεις γενιές και να μετατραπεί σε ένα άνετο και παράλληλα σύγχρονο σπίτι.
-text by the authors
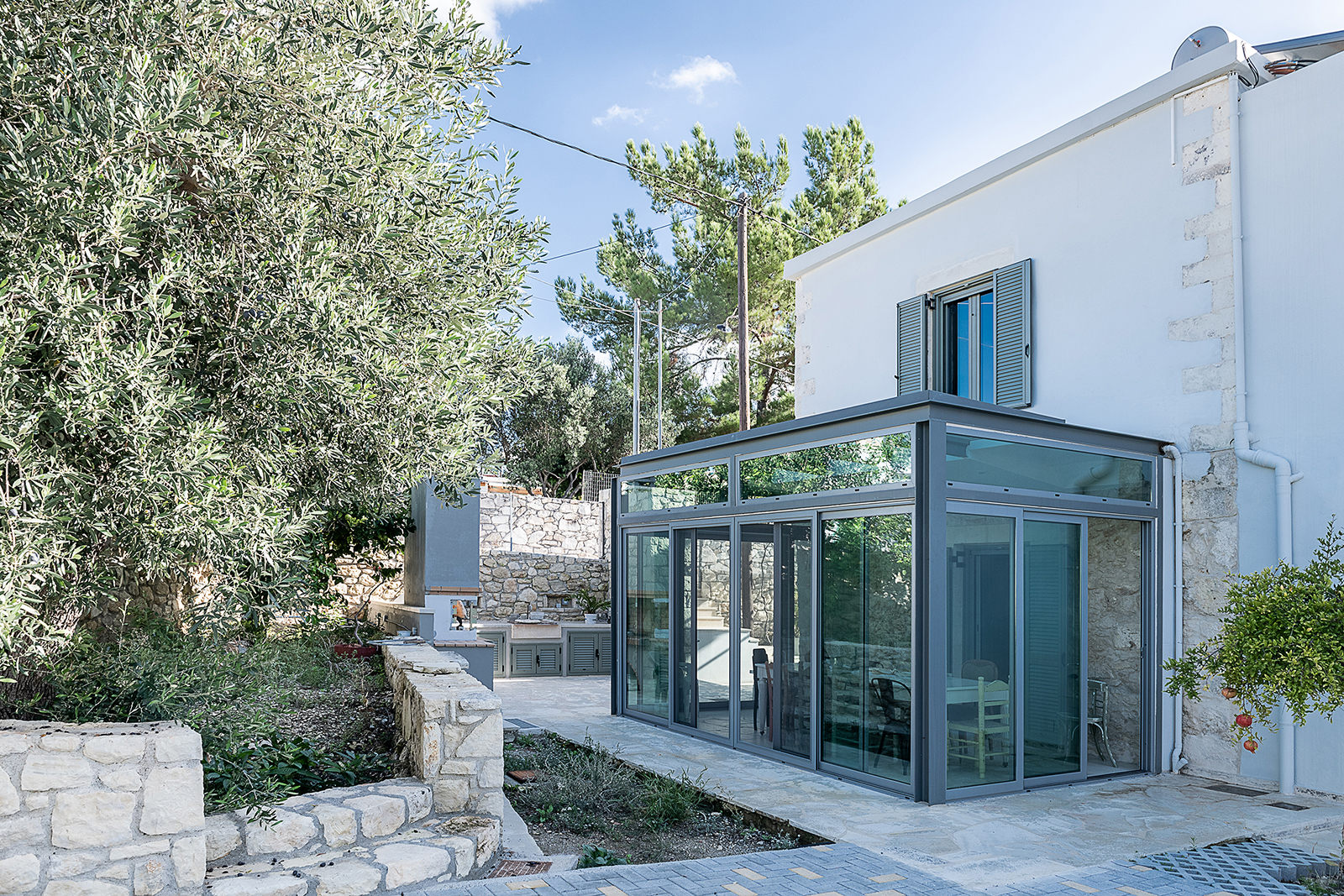
Με γνώμονα τα παραπάνω, ο σχεδιασμός απαιτούσε καινοτόμες λύσεις, οι οποίες θα επέτρεπαν στο παλιό οίκημα να διατηρήσει τον παραδοσιακό χαρακτήρα του και παράλληλα να καλύψει τις απαιτήσεις μίας σύγχρονης οικογένειας. Η ομάδα συνεργάστηκε στενά με τους ιδιοκτήτες, ώστε ο σχεδιασμός να ανταποκρίνεται πλήρως στις ανάγκες της καθημερινότητας.
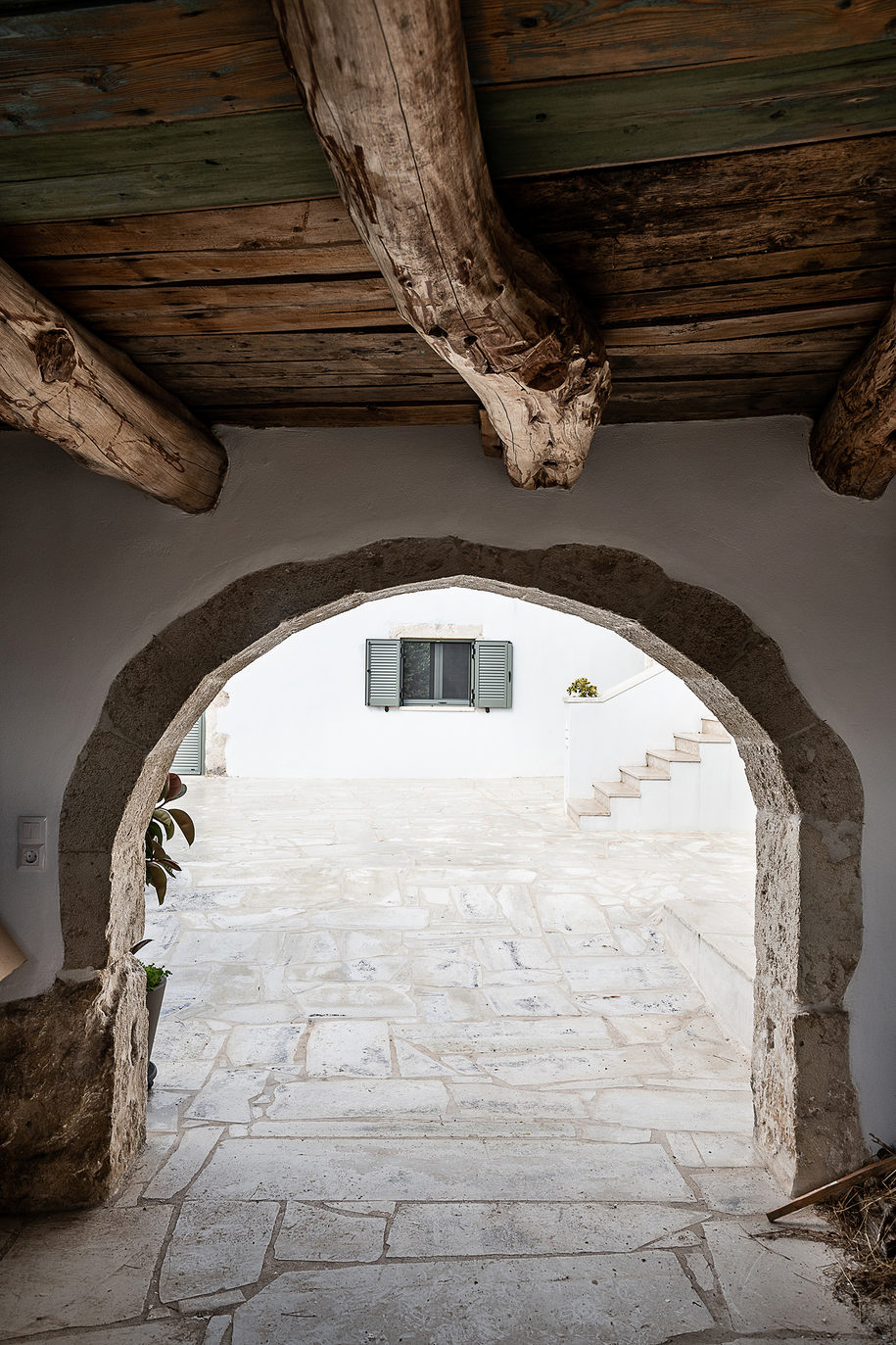
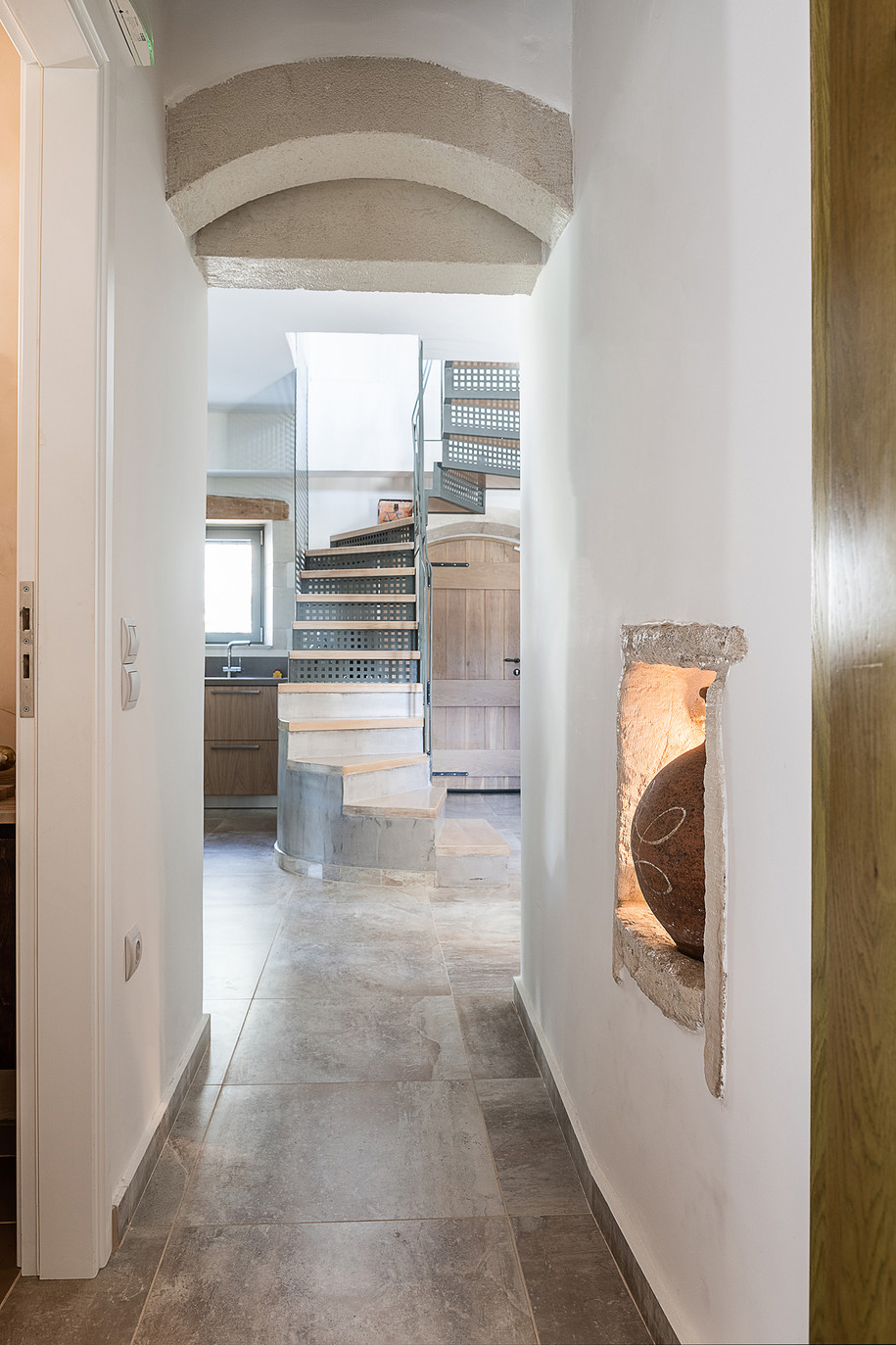
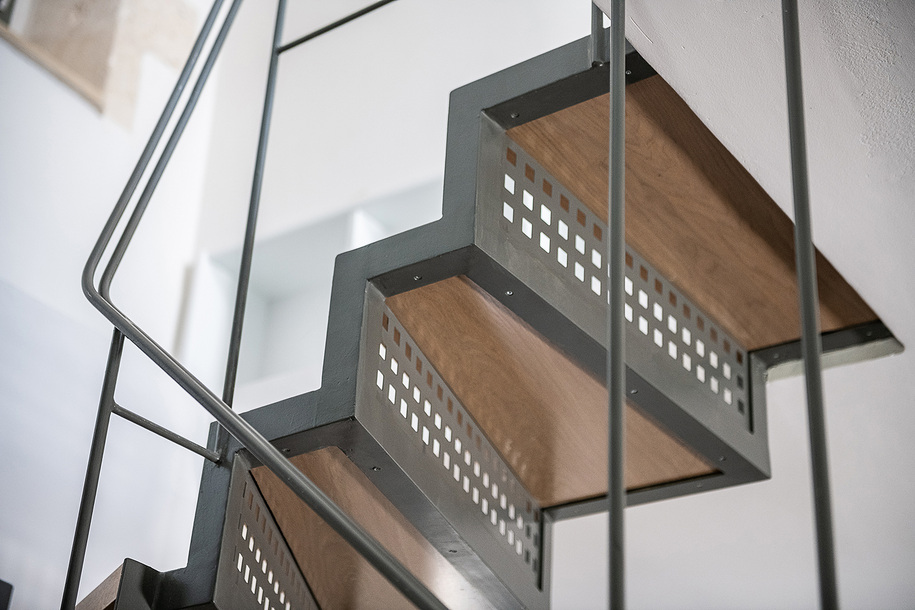
Βασική σχεδιαστική αρχή αποτέλεσε η διασφάλιση υψηλής ποιότητας συνθηκών διαβίωσης. Η παλιά δομή χρησιμοποιήθηκε σαν έμπνευση και όχι σαν περιορισμός. Ο εσωτερικός χώρος επανασχεδιάστηκε πλήρως.
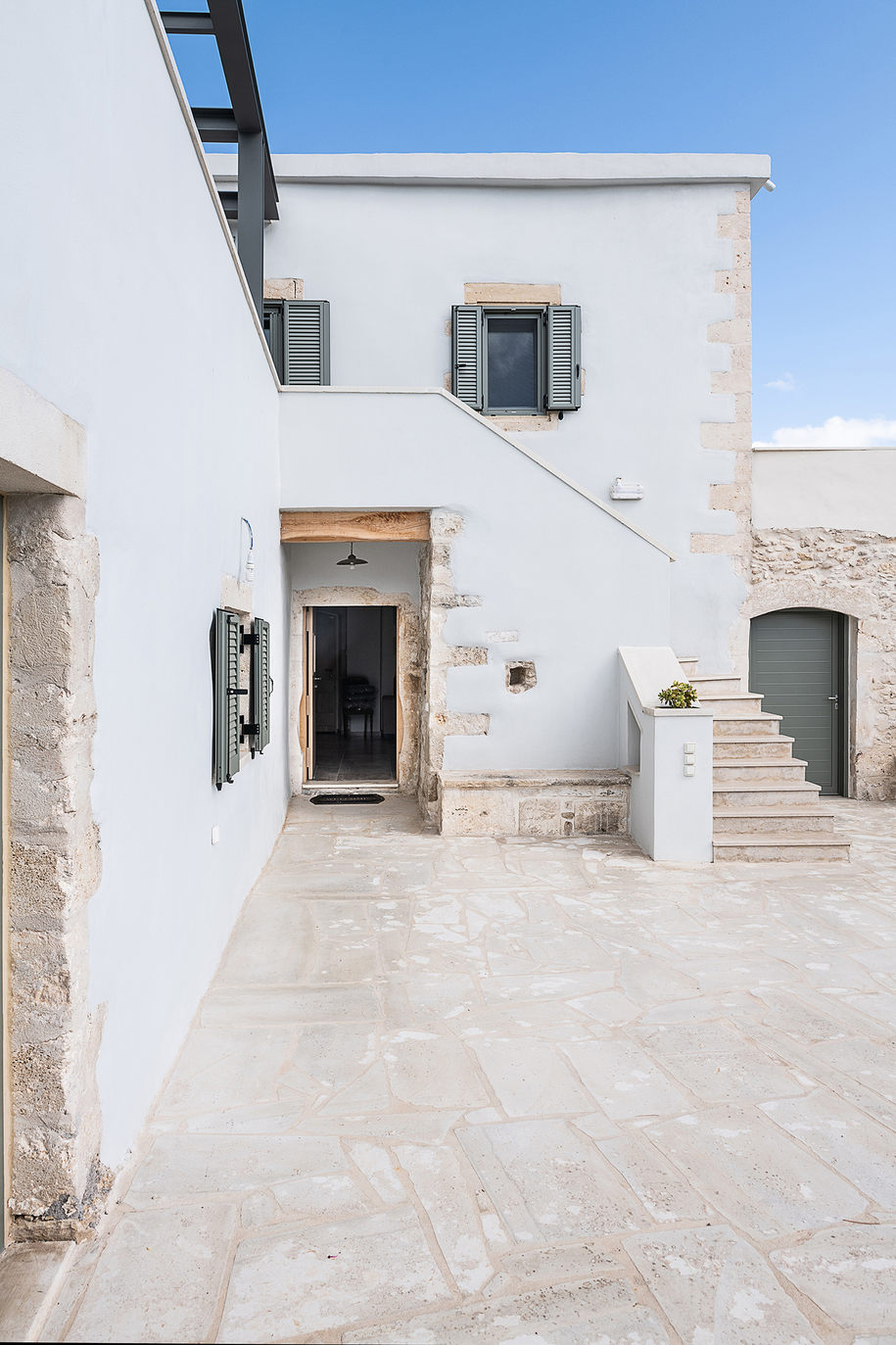
Η νέα διάταξη βασίστηκε στην ένταξη του φυσικού φωτός στο χώρο, στις θεάσεις και στην διασφάλιση της ιδιωτικότητας.
Η κατοικία οργανώνεται γύρω από την παλιά αυλή, η οποία αποτελεί τον πυρήνα της σύνθεσης.
Τα πέτρινα στοιχεία του οικήματος διατηρήθηκαν και επαναχρησιμοποιήθηκαν σε συνδυασμό με μοντέρνες ελαφριές κατασκευές. Στις προσθήκες χρησιμοποιήθηκαν κατασκευές από μέταλλο και γυαλί, με στόχο την οπτική διαφοροποίηση από το πέτρινο τμήμα τονίζοντας το δίπολο παραδοσιακού-σύγχρονου, ακολουθώντας όμως τις κατευθυντήριες μορφολογικές γραμμές και τη συνθετική λογική των παραδοσιακών κρητικών σπιτιών.
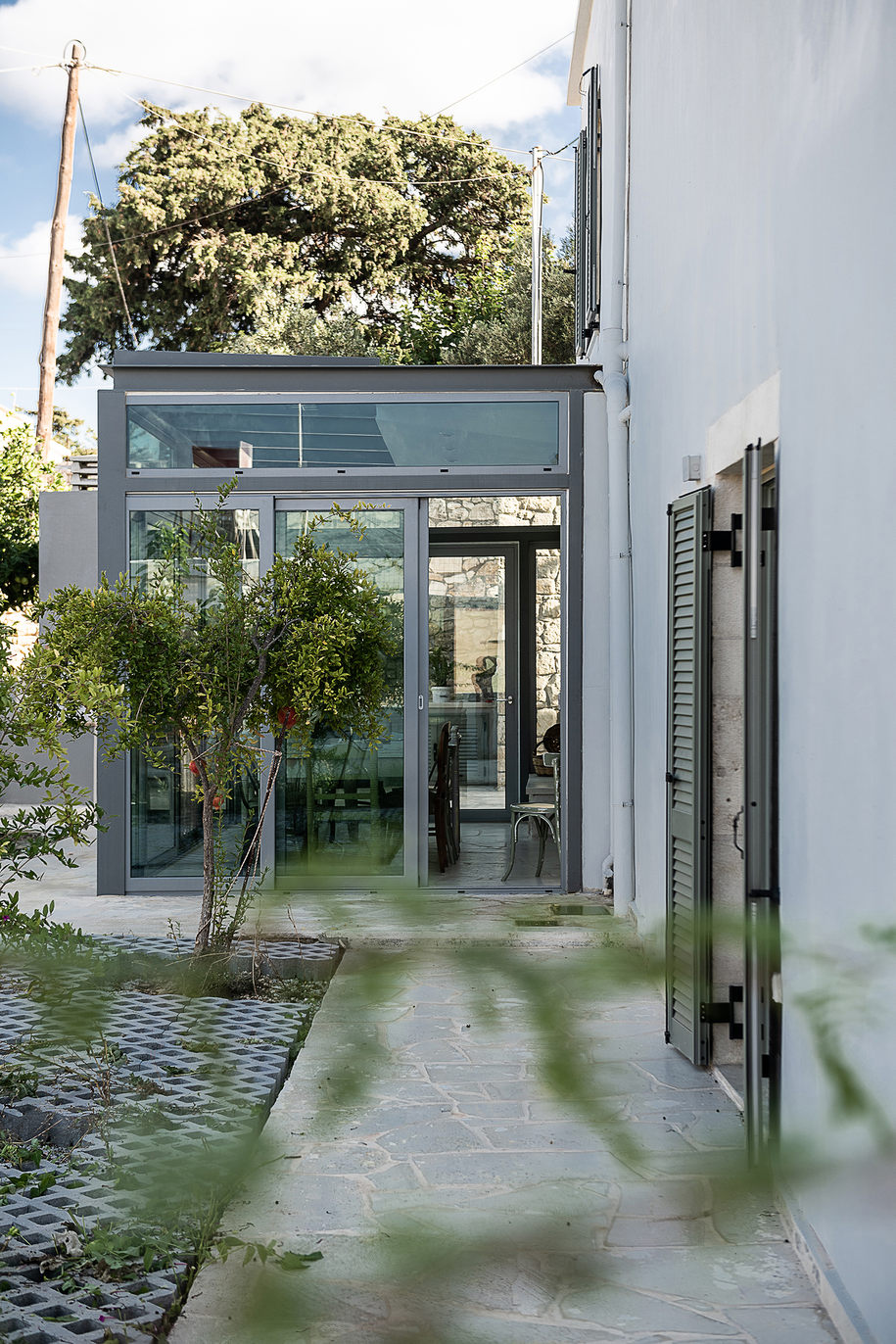
Credits & Details
Αρχιτεκτονική Μελέτη: Archtify team
Μελέτη Διακόσμησης: Archtify team + Ειρήνη Ιωσηφίδου
Κατασκευή: Archtify team
Eίδος έργου: Κατοικία
Τοποθεσία: Νίππος, Δήμος Αποκορώνου
Χρόνος Κατασκεύης: 2015-2017
Φωτογραφία: Αναστασάκης Γιώργος-South Space for photography
Archtify architecture office took over the renovation of a traditional residence at Nippos, at the municipality of Apokoronas. The aim of the architectural study was to renovate and extend the traditional house, which has belonged to the family for three generations and turn it into a comfortable and contemporary home.
-text by the authors
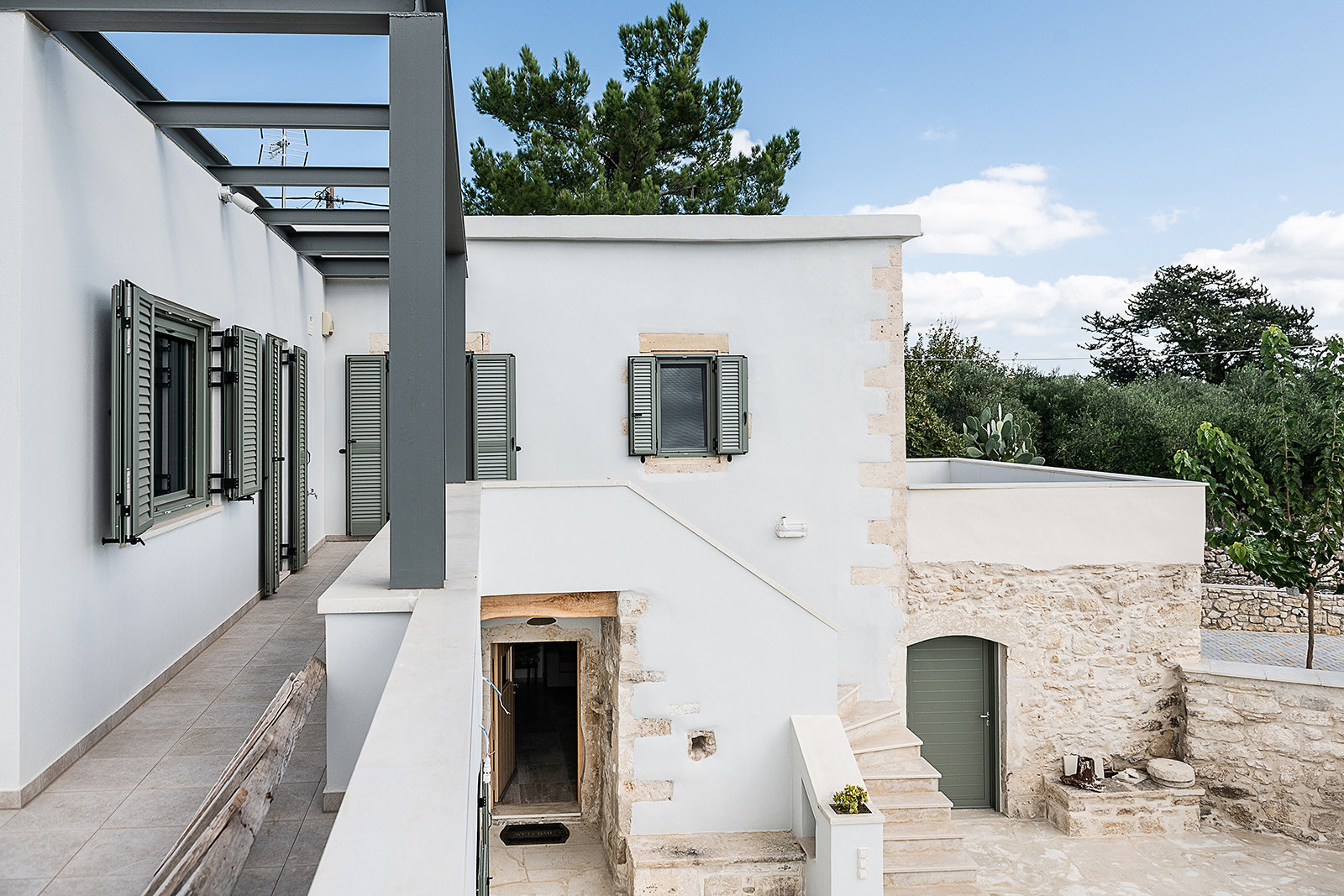
Based on the above, the design required innovative solutions, which would allow the old house to maintain its traditional character and at the same time meet the needs of a modern family. The team worked closely with the owners so that the design fully responds to their everyday life.
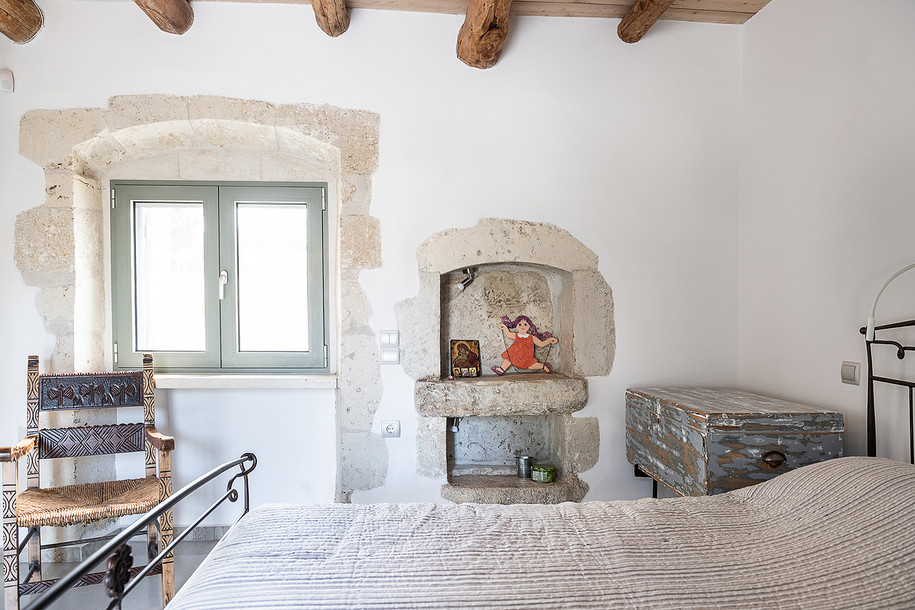
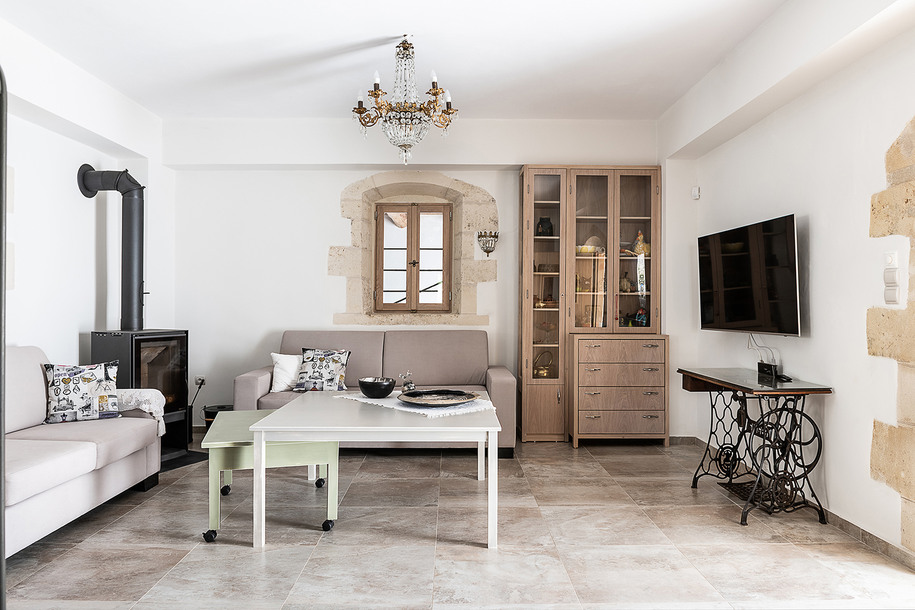
The basic design principle was to ensure high-quality living conditions. The old structure was used as an inspiration rather than a limitation. The interior was completely redesigned. The new arrangement was based on how the natural light enters the space, the better exploitation of the views, and ensuring privacy.
The residence is organized around the old courtyard, which forms the core of the composition.
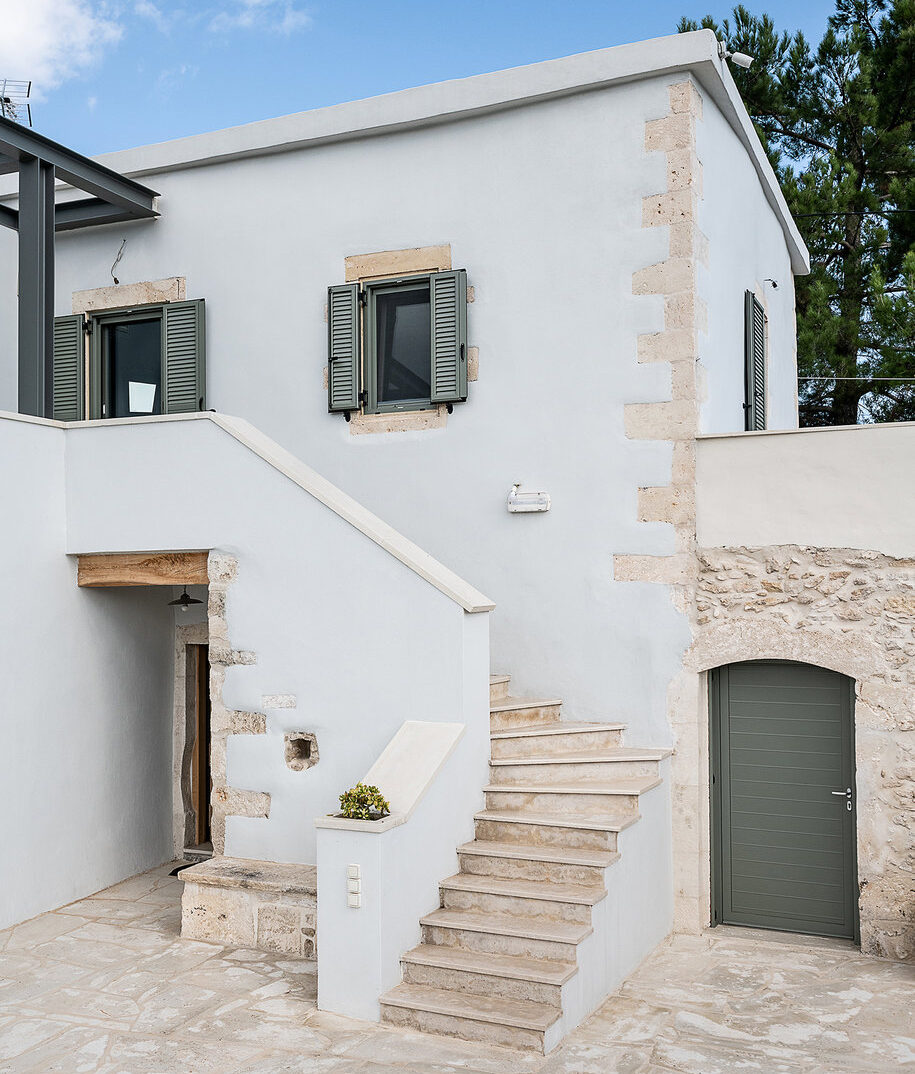
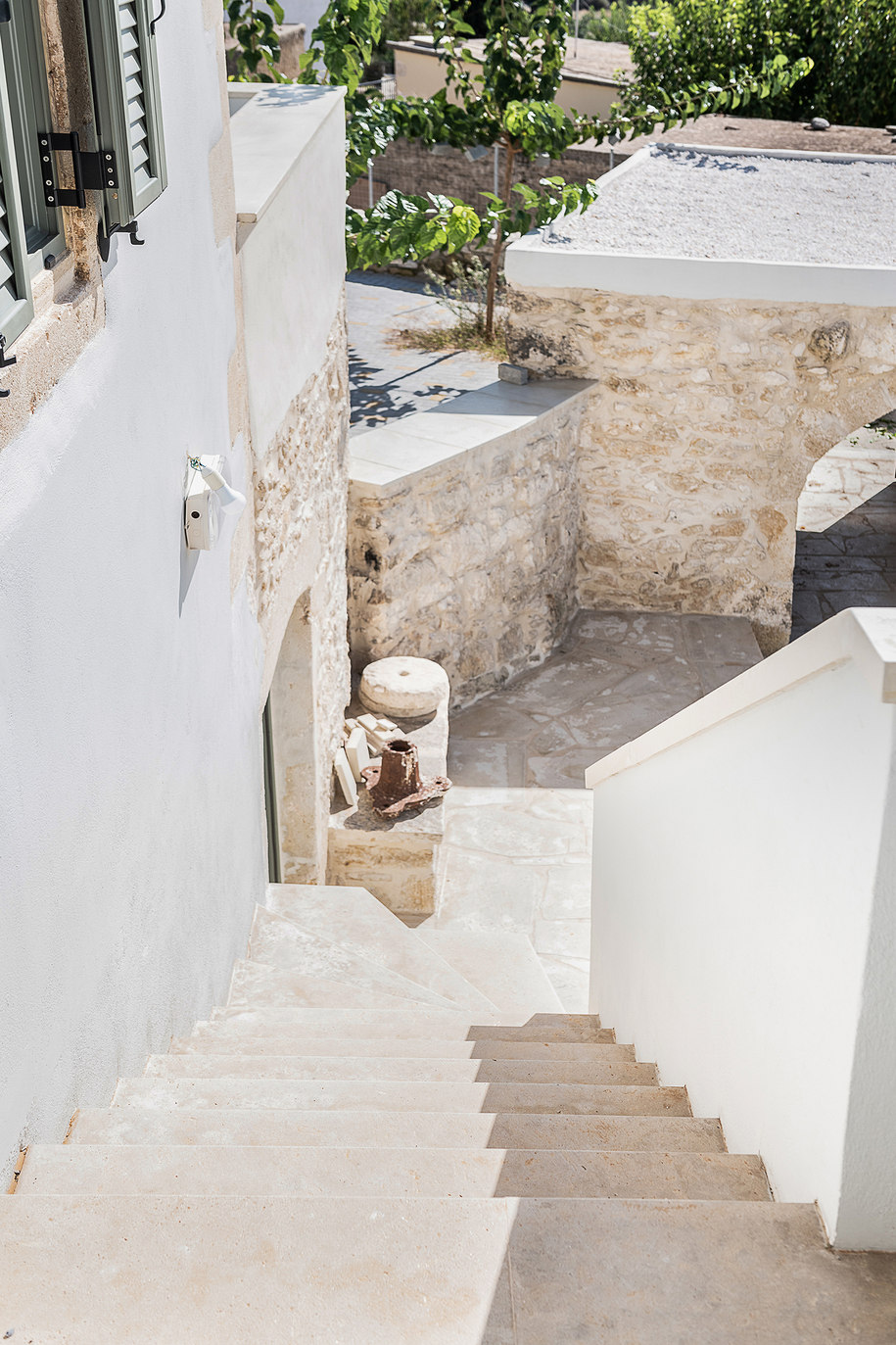
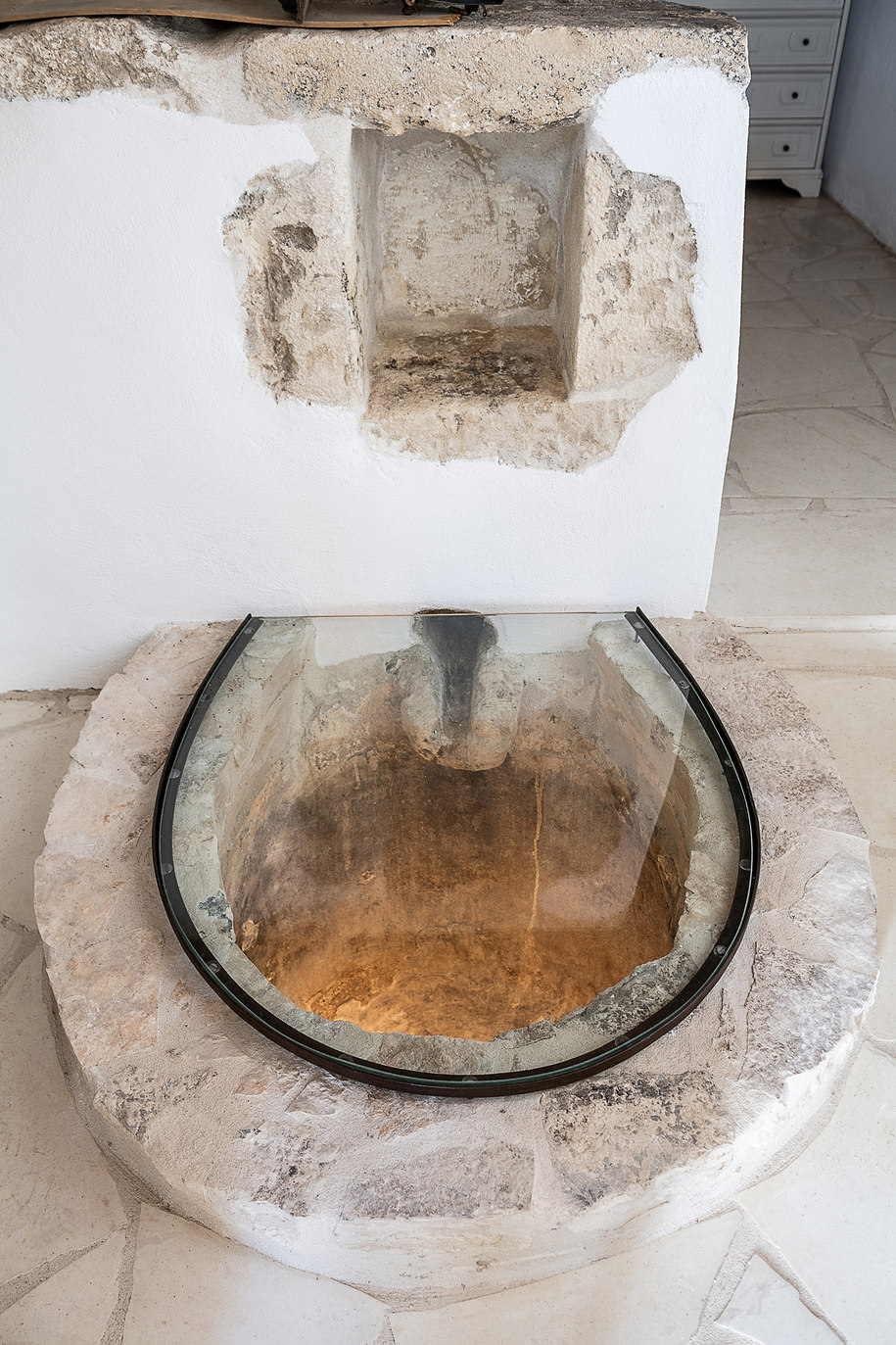
The stone elements of the building were preserved and reused in combination with modern light constructions. Metal and glass constructions were used in the additions, with the aim of visual differentiation from the stone part, emphasizing the traditional-modern dichotomy, but following the morphological guidelines and the synthetic logic of traditional Cretan houses.
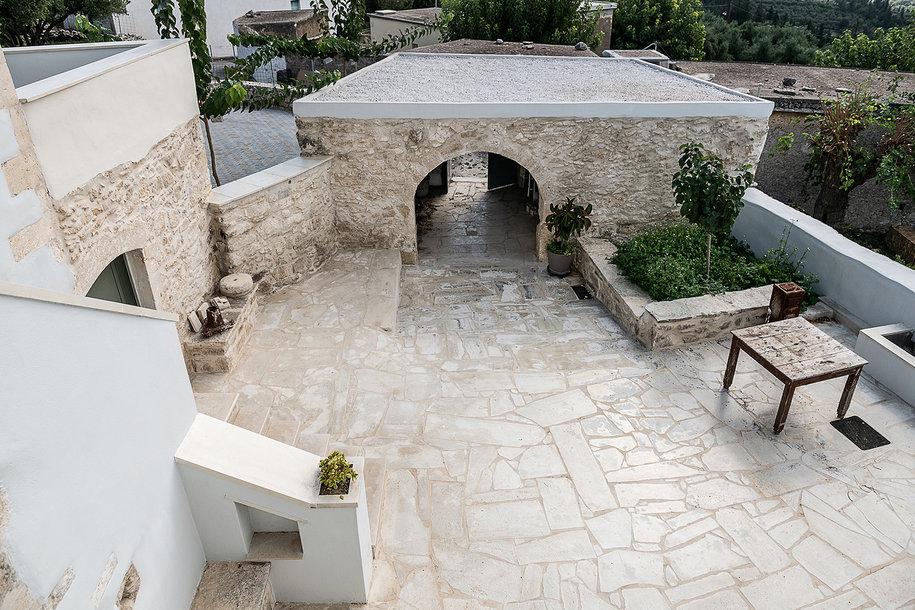
Plans
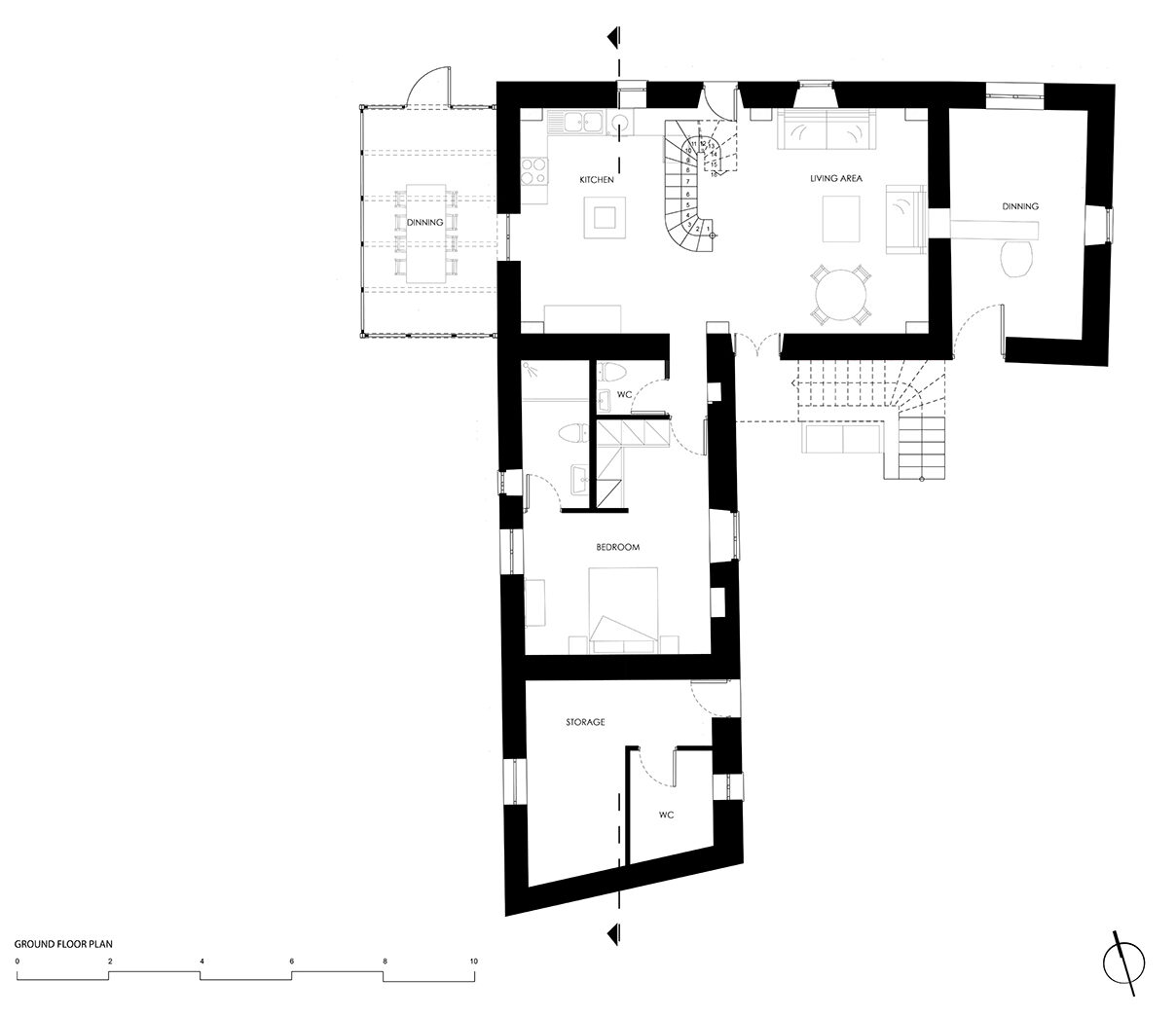
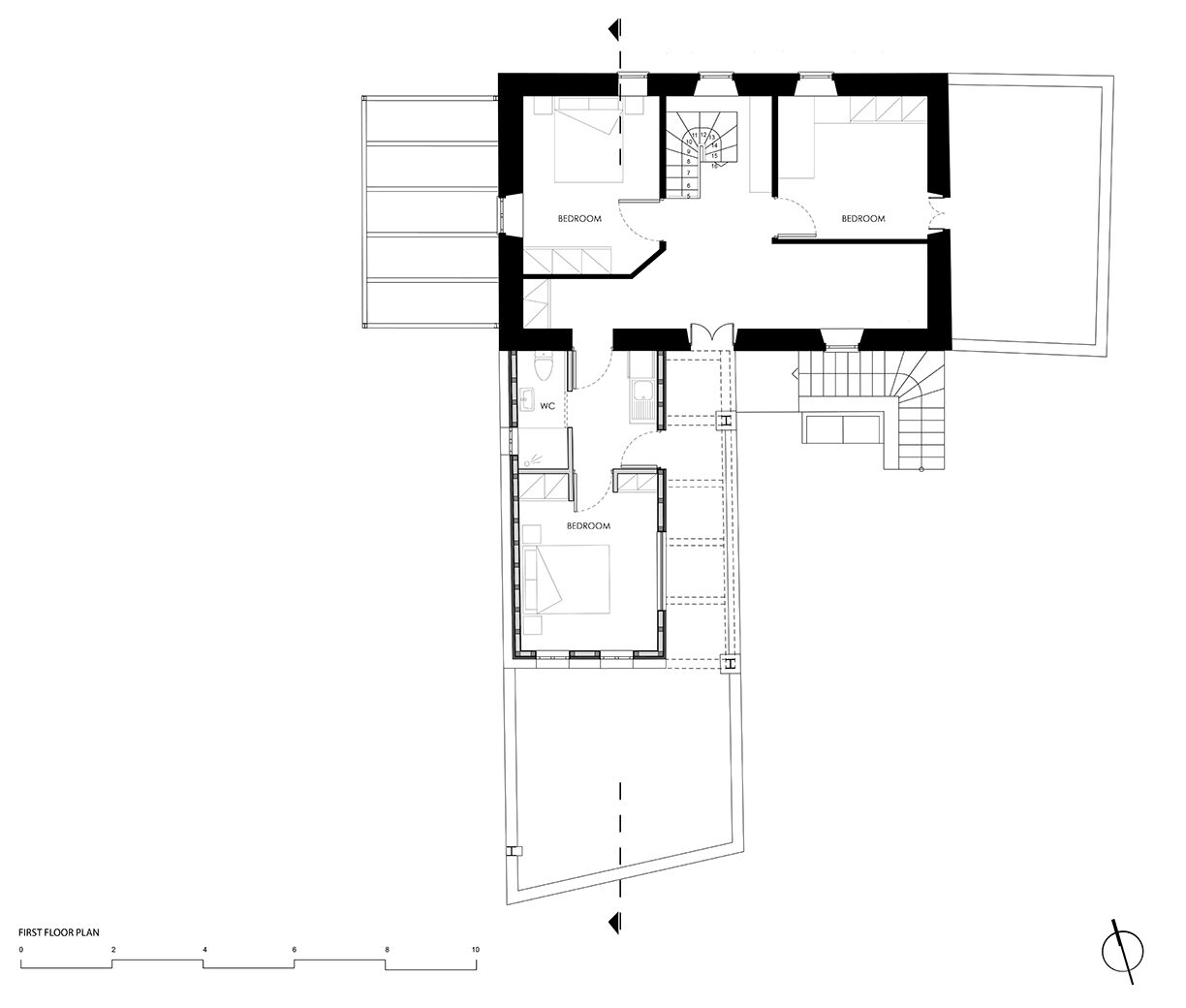
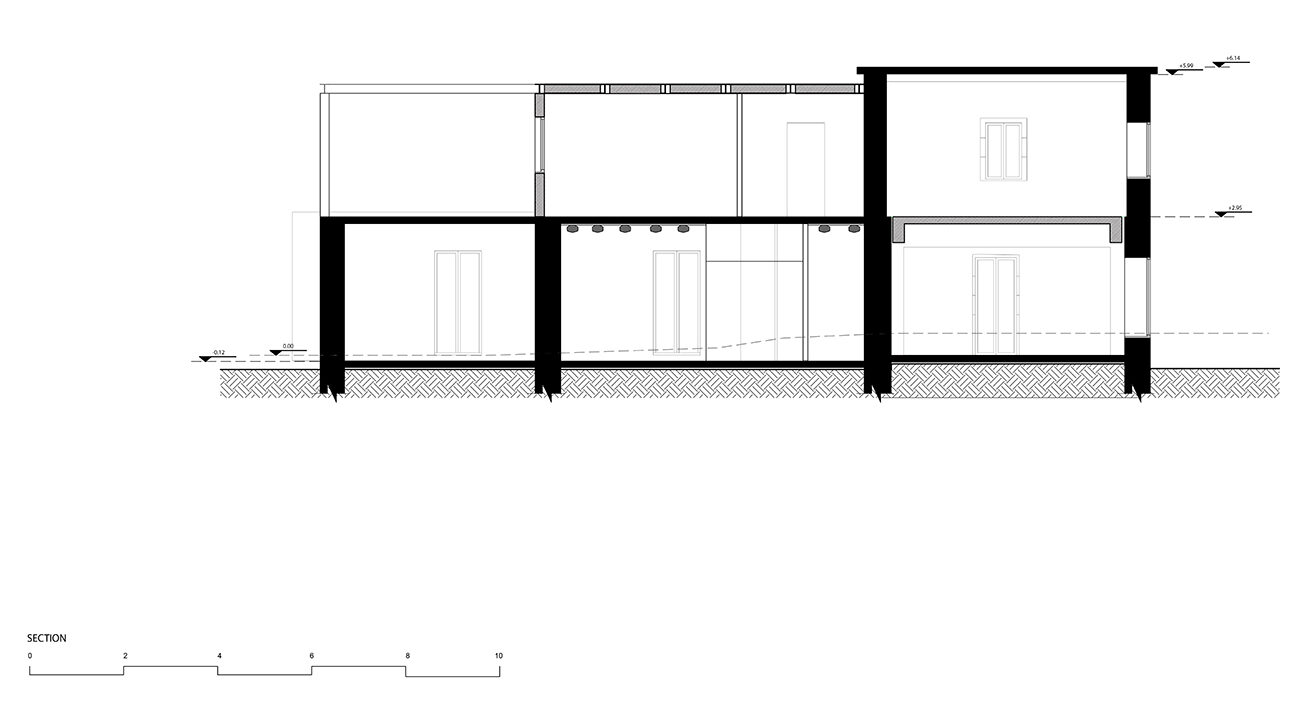
Credits & Details
Architecture: Archtify team
Interiors: Archtify team + Irini Iosifidou
Construction: Archtify team
Project type: Residence
Location: Nippos, Municipality of Apokoronos, Crete
Date of construction: 2015-2017
Photography: Anastasakis George-South Space for photography
READ ALSO: Urban Soul Project designed their new studio in Athens | Archisearch