Architect Aurelien Chen in collaboration with the urban and rural planning and design institute of CSCEC (China State Construction Engineering Corporation) refurbished a ’70s industrial heritage building in the city of Shijiazhuang in Hebei Province, China that used to serve as a canteen for the workers of a coal mine focusing on incorporating architectural elements of the building’s history into the new design while reinterpreting colors, materials and furniture from China’s “Red Era” into the contemporary world.
-text by the authors
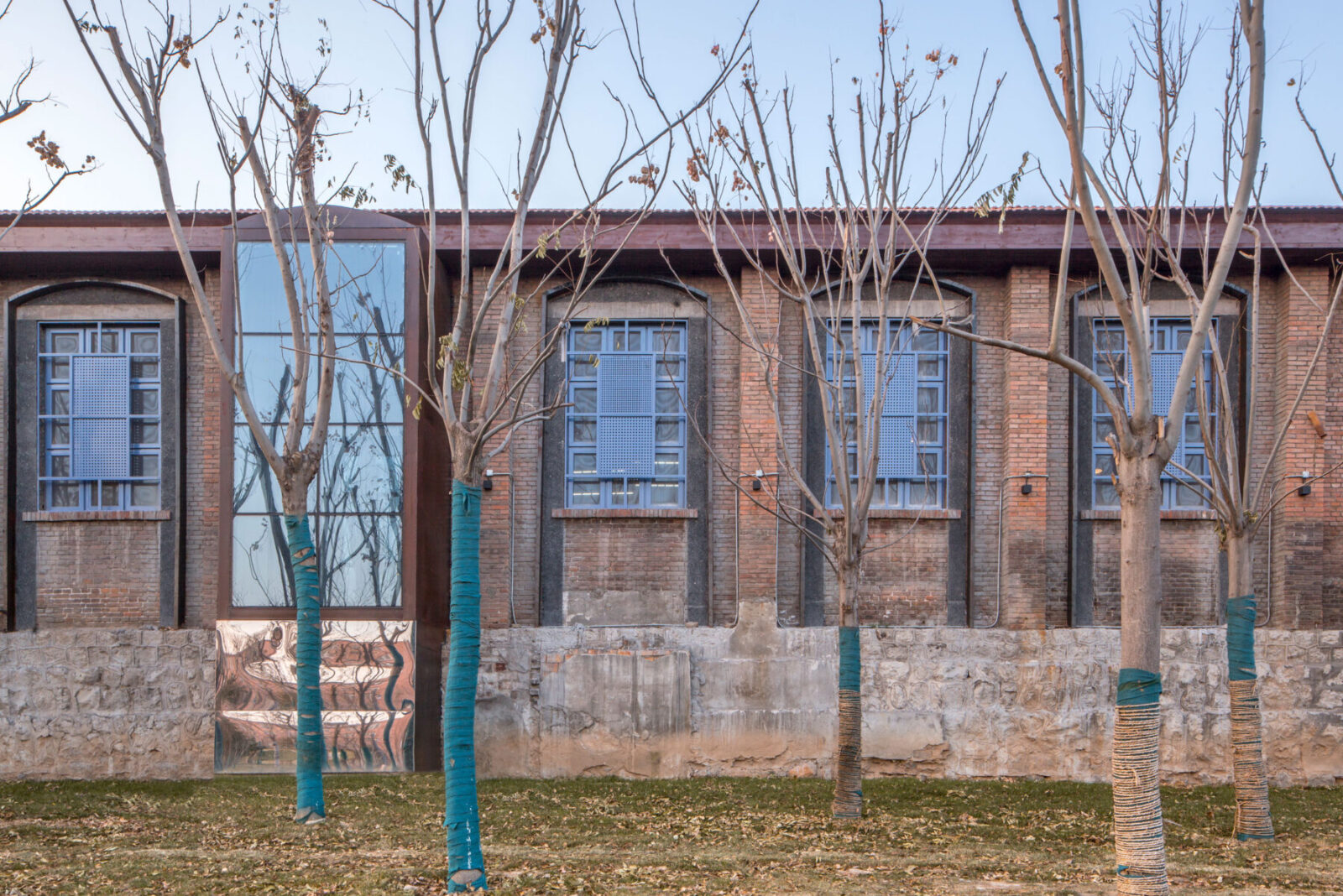
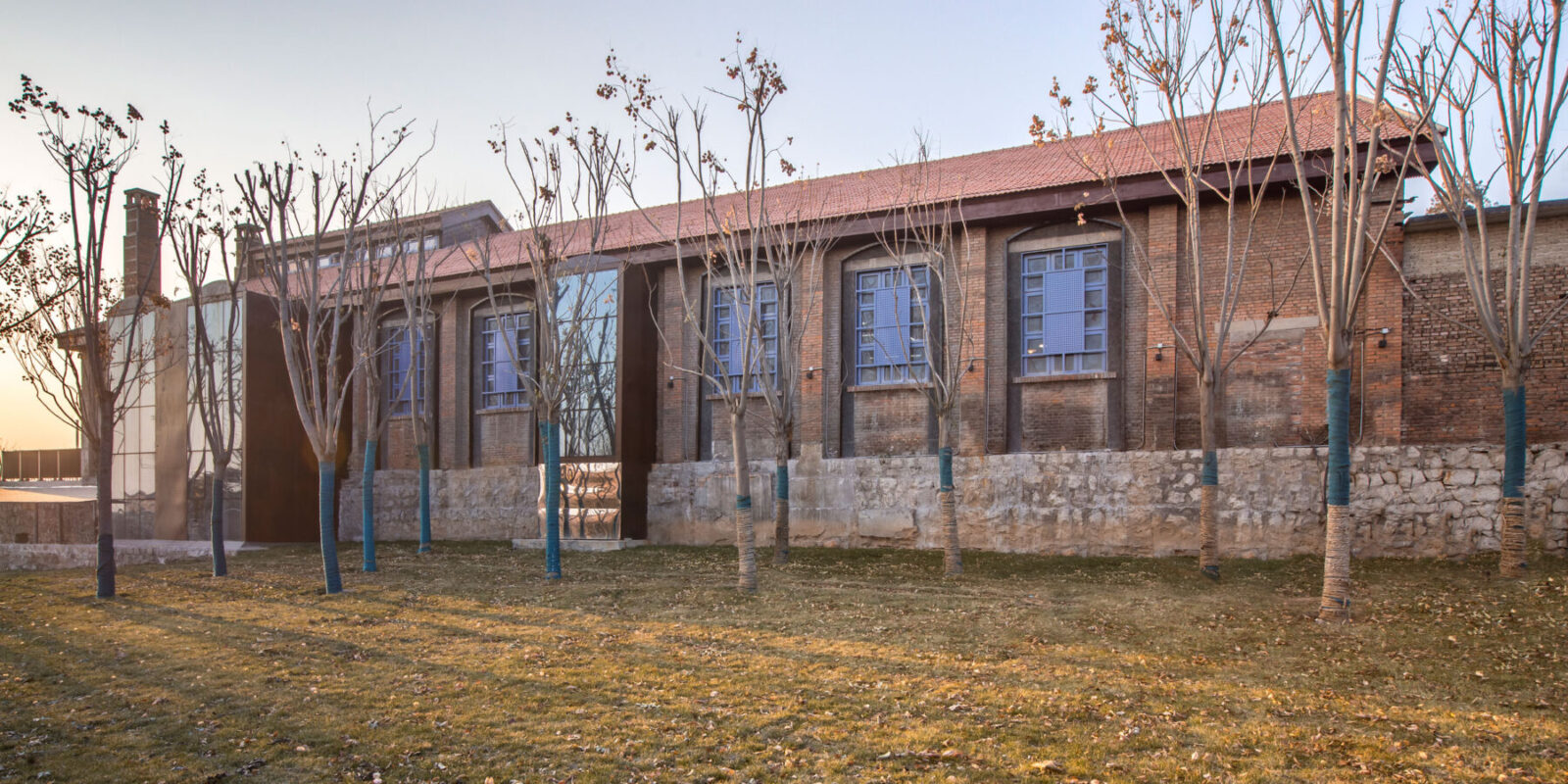
This building from the 70’s used to be a canteen for the workers of a coal mine. It is adjacent to what used to be the coal mine office buildings, which were built in 1912 by German architects, and present the typical features of Western architecture in China from that time, with an intensive use of arch elements.
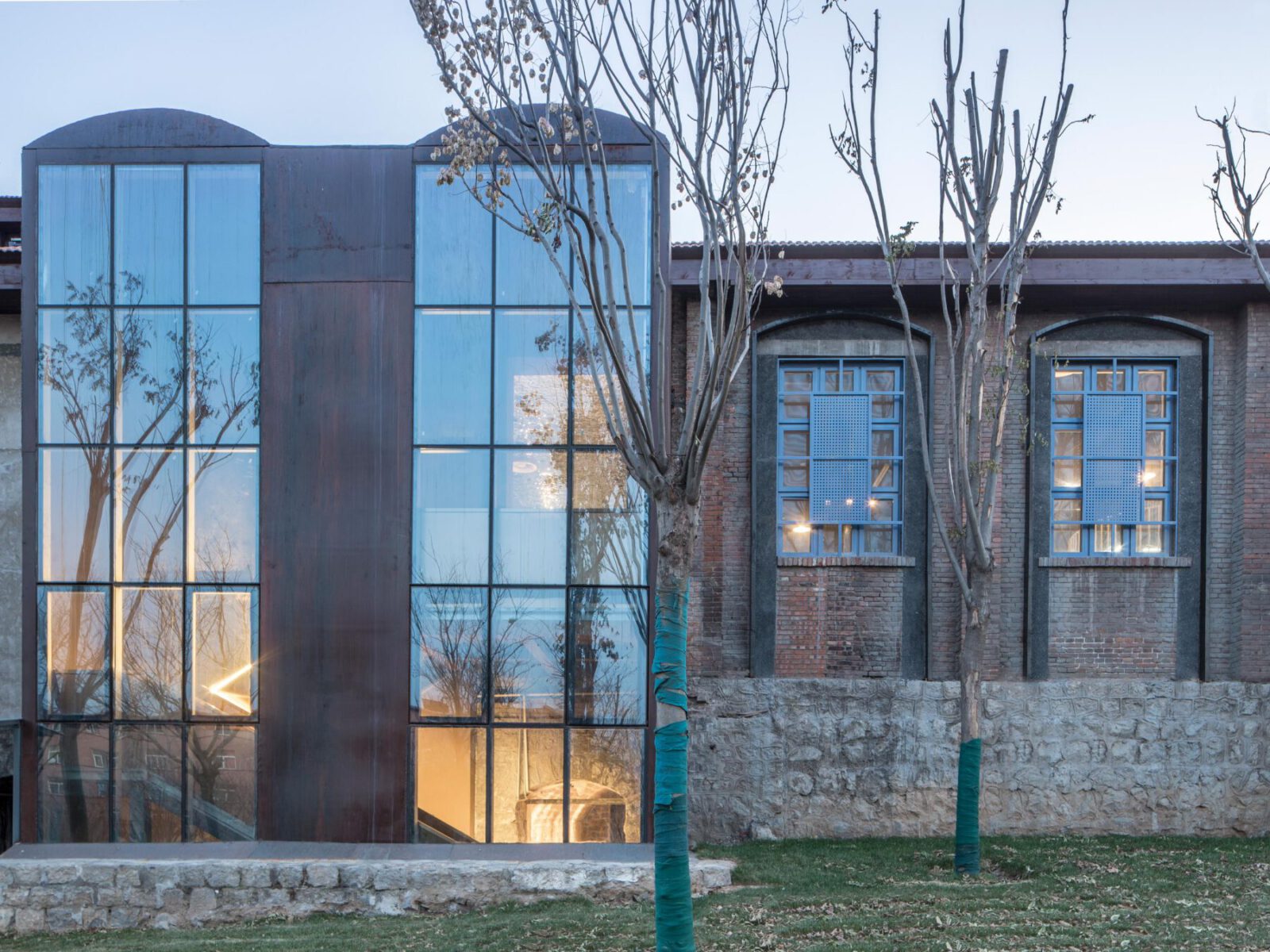
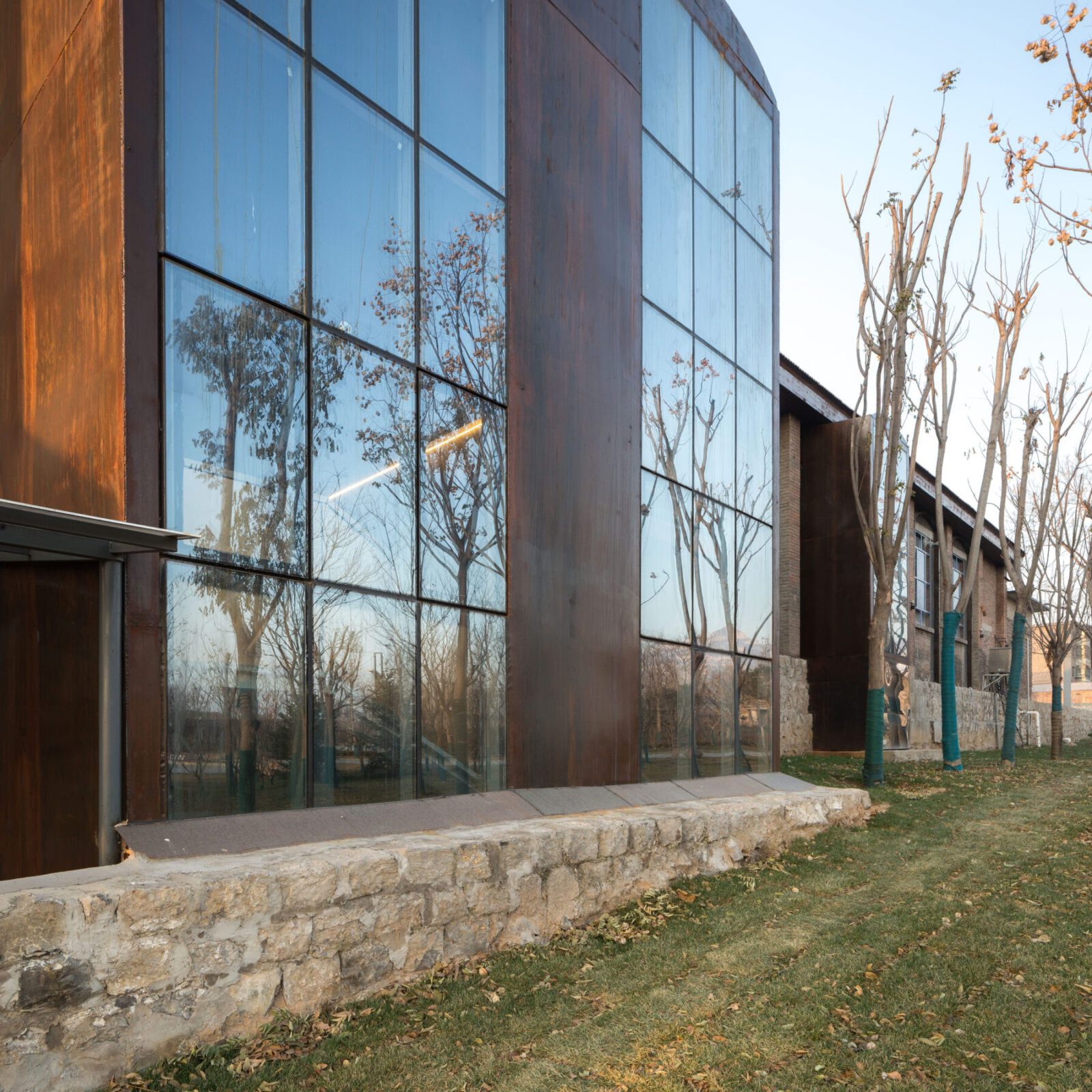
The work consisted in the refurbishment of the existing dilapidated building; the facades were slightly transformed in order to create homogeneity with adjacent historical buildings.
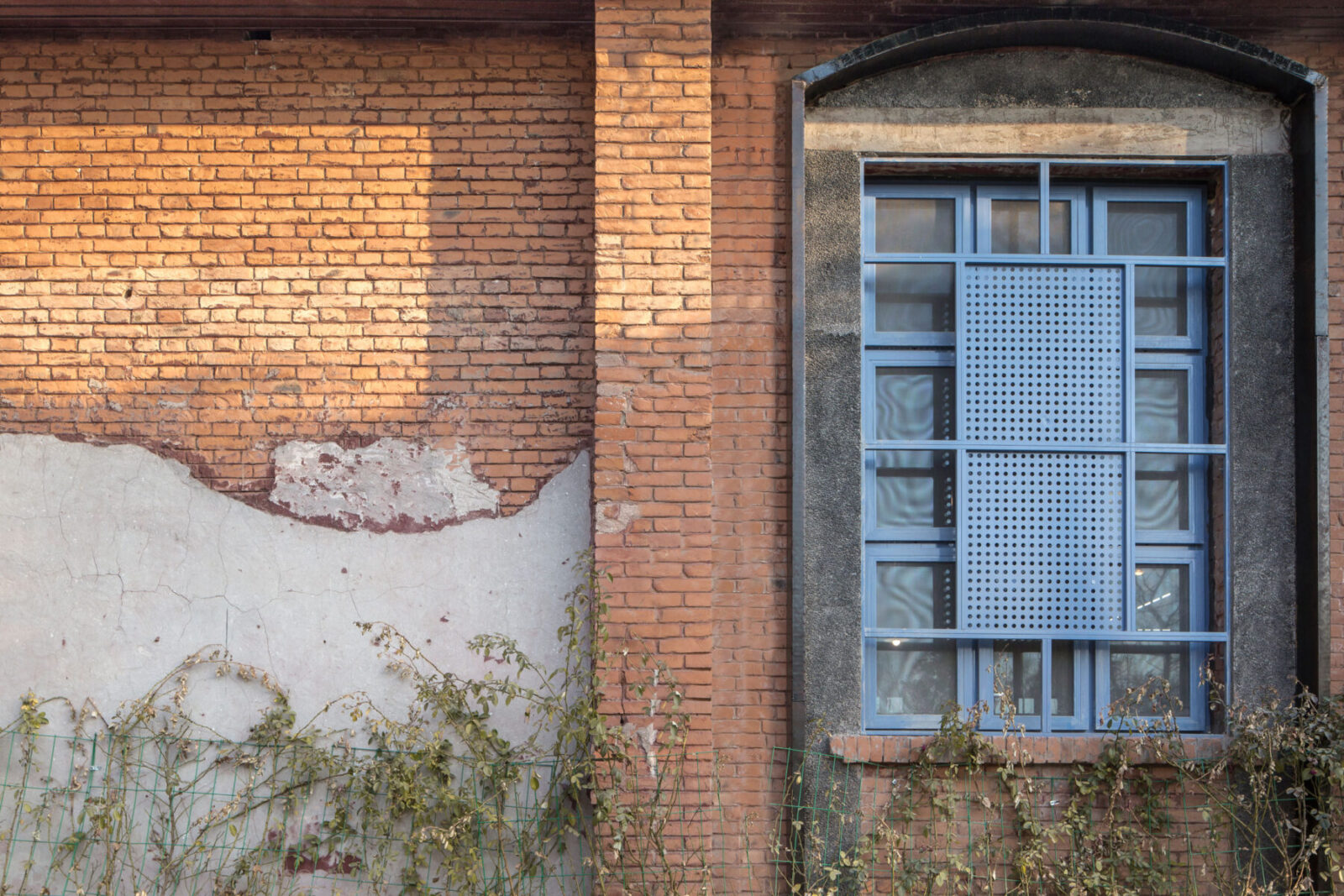
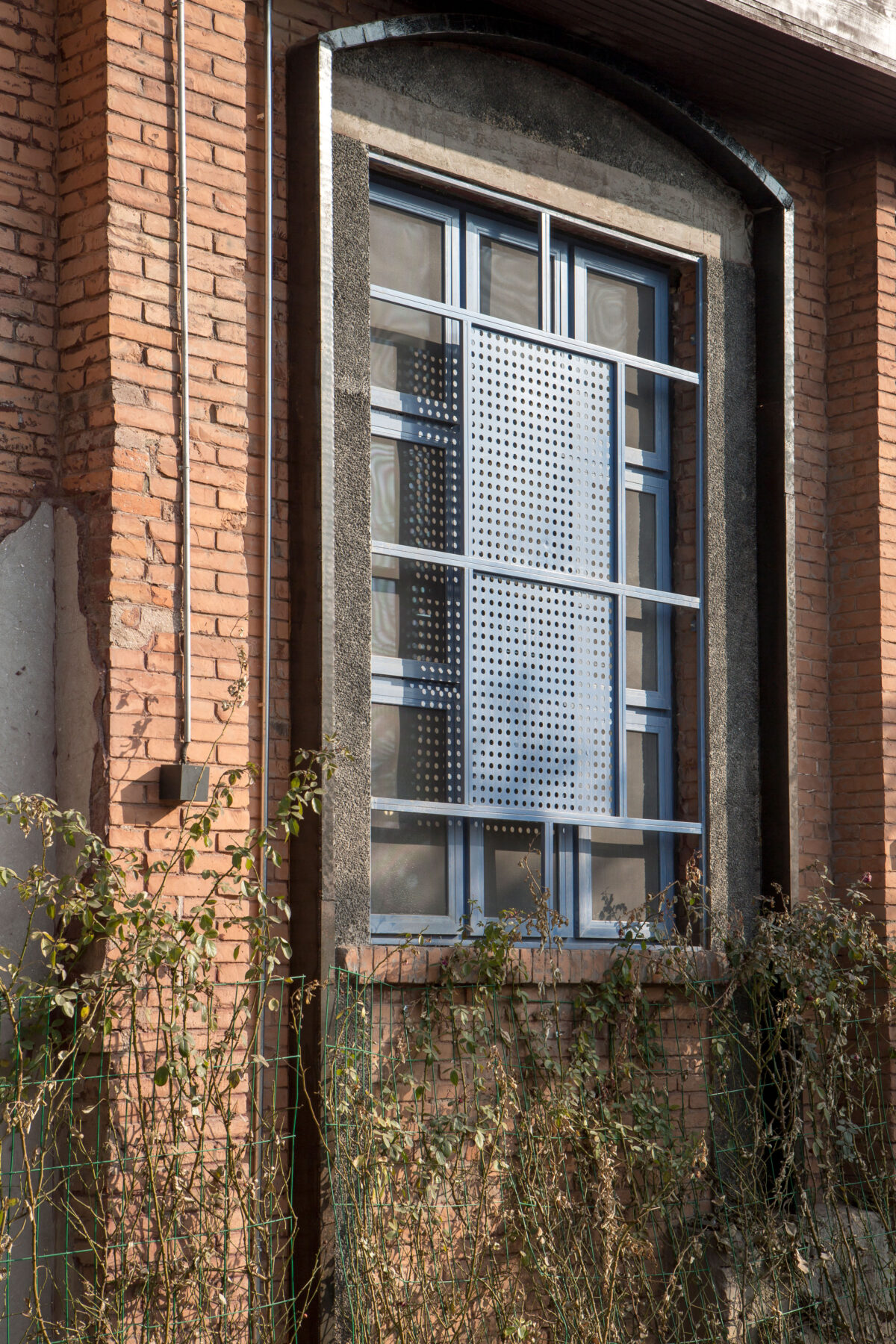
The interior design is the result of a careful historical study of China’s “Red Era” colors, materials and furniture, which were subtly reinterpreted.
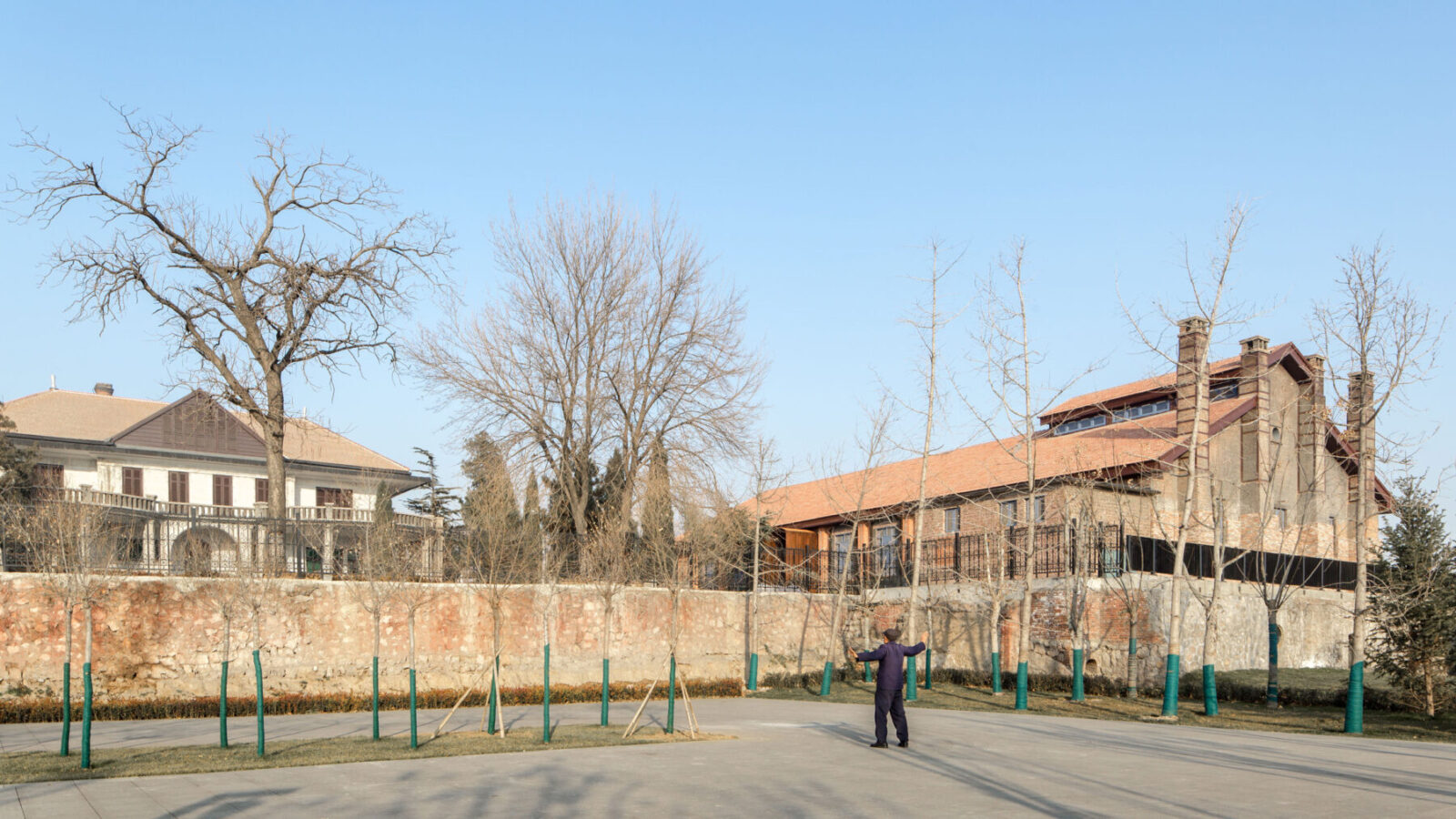
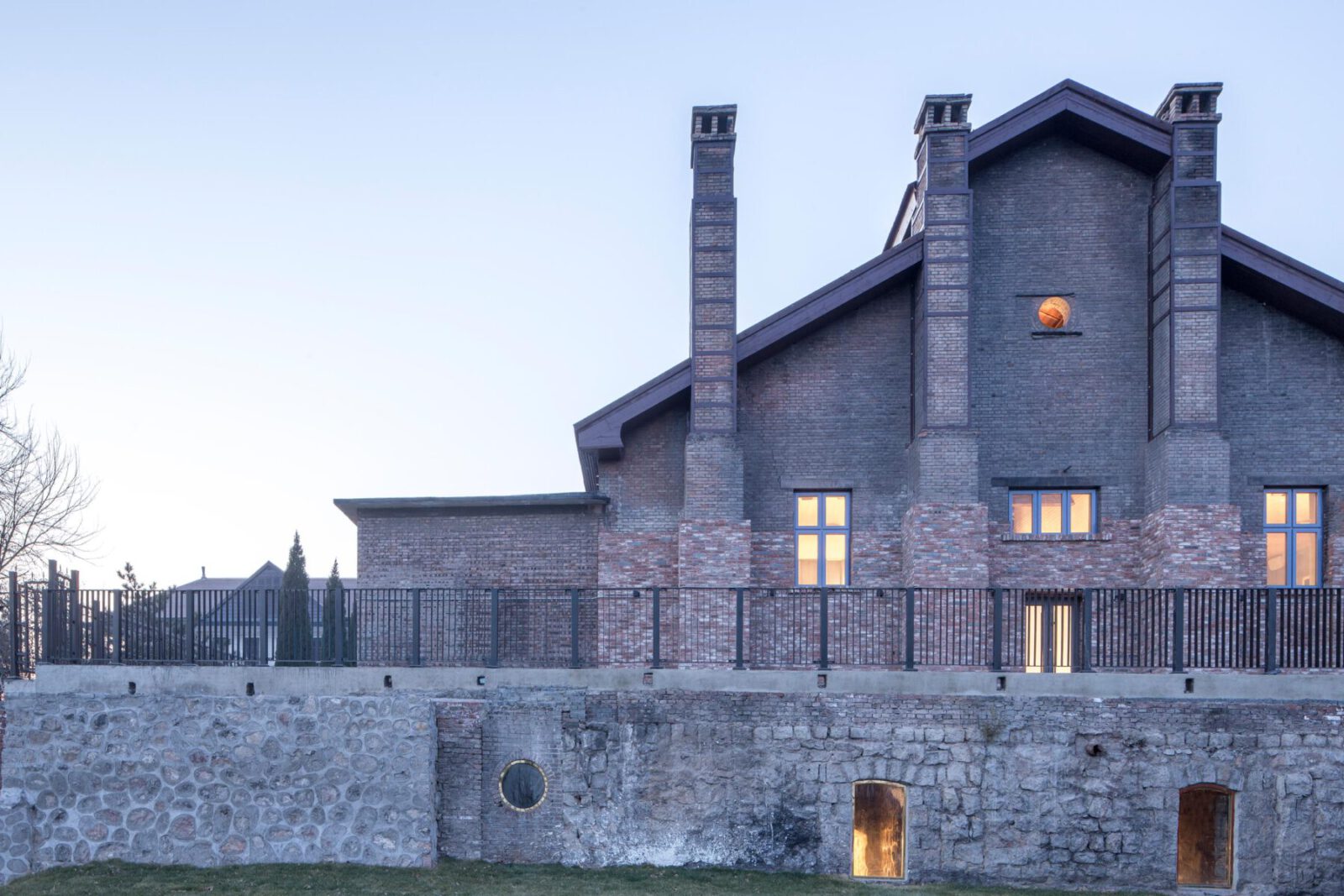
Finally, this refurbishment was meant to adapt the building to new and contemporary usages: literary café, library, museum, exhibition, lectures, events. The existing old dilapidated walls witnessed the “Red Era” and carry the traces of history still visible on their surface. The design focuses on these walls which become the key elements of the space.
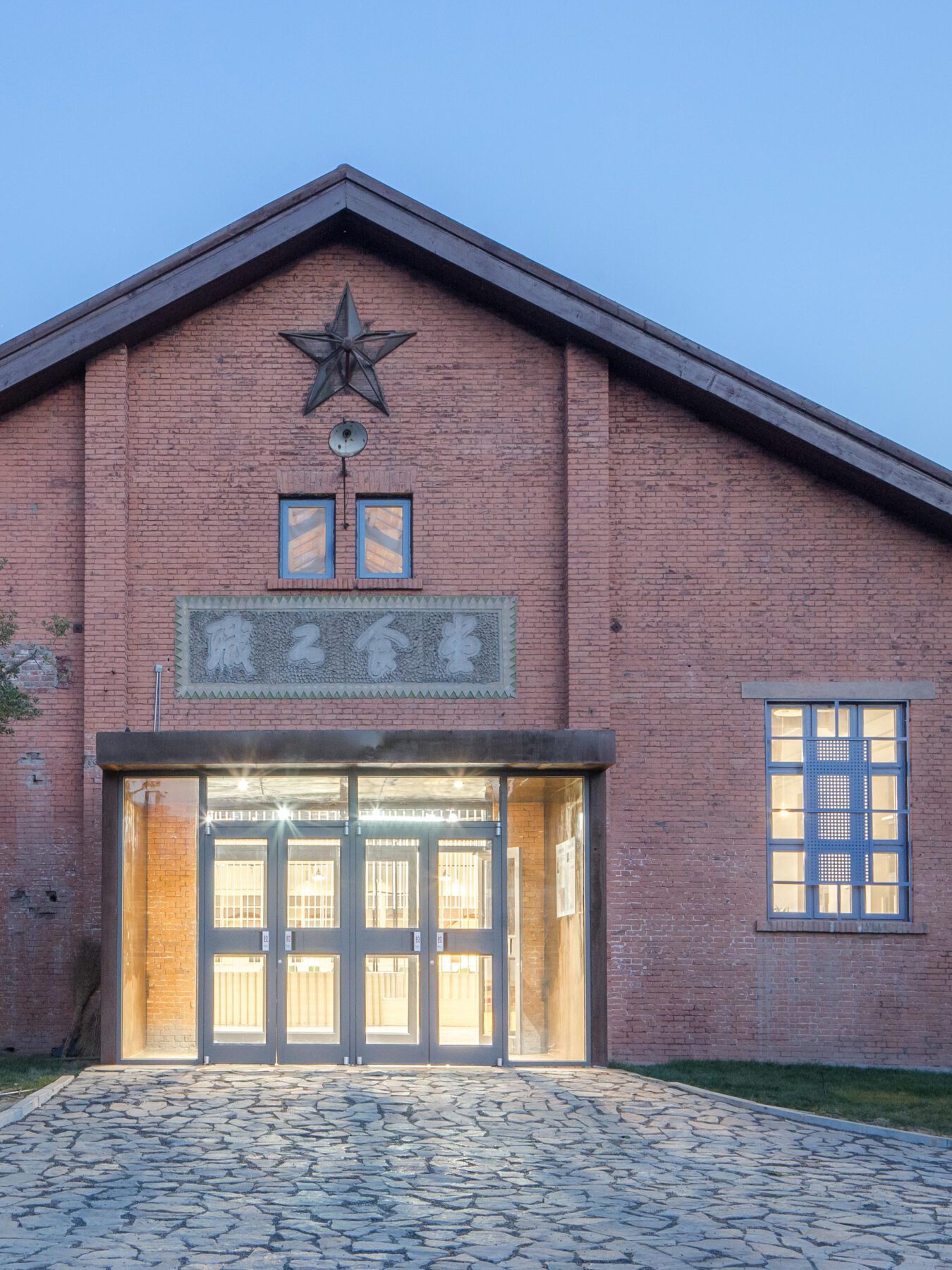
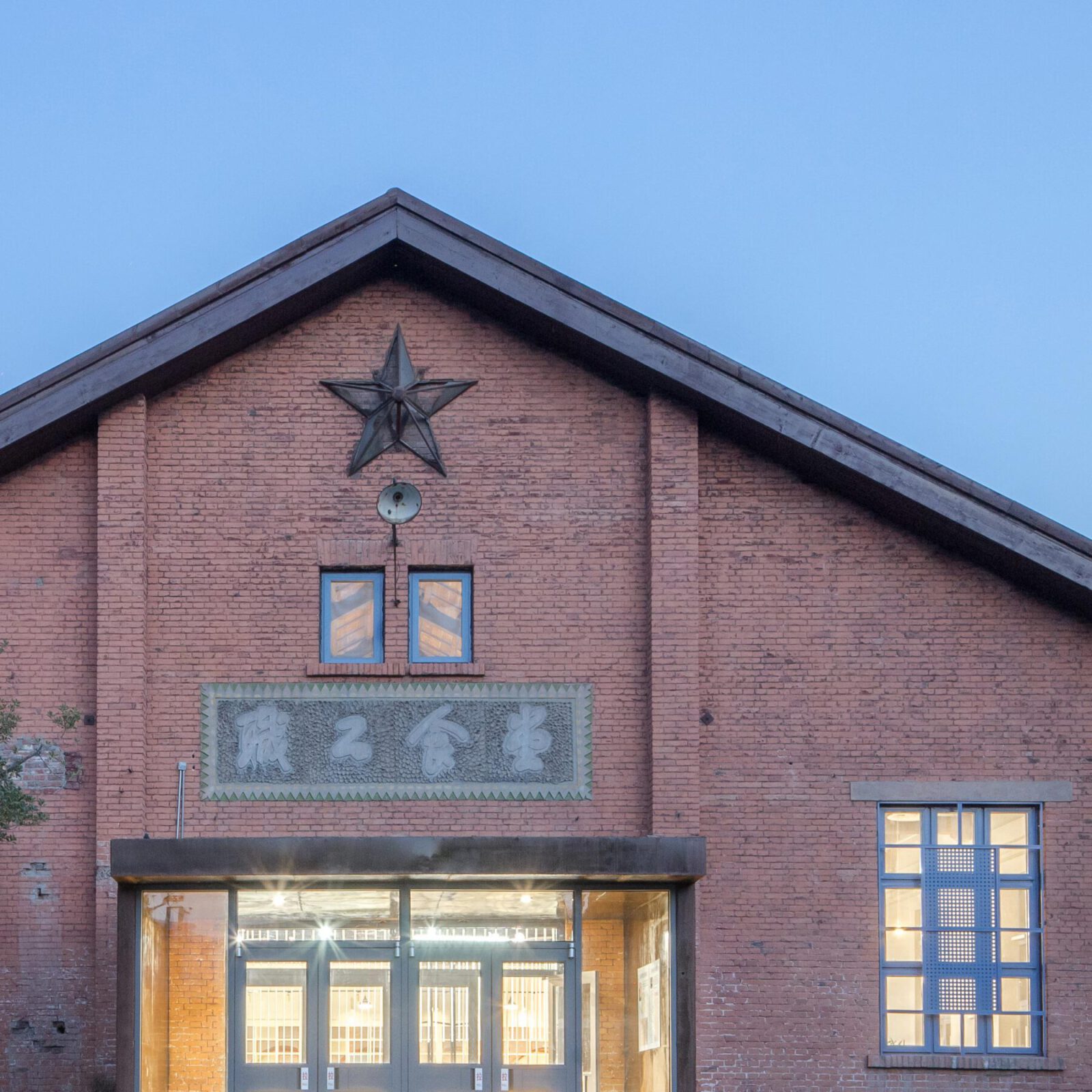
Each of these historical elements becomes the center element of the new functions: the linear partition wall that was once the canteen counter becomes a reading desk; the dilapidated wall where slogans of the red era were painted in red Chinese characters, supports the bar.
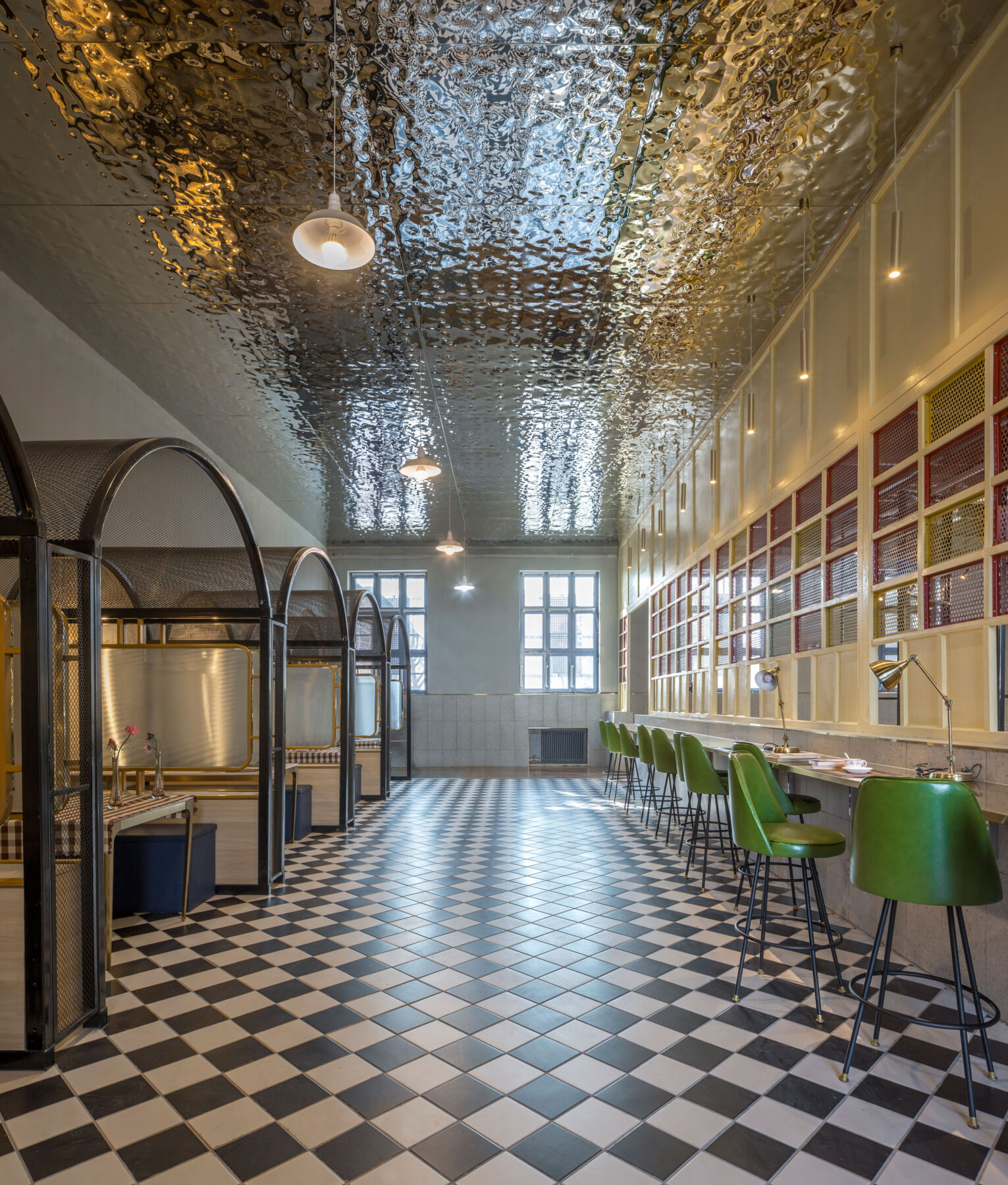
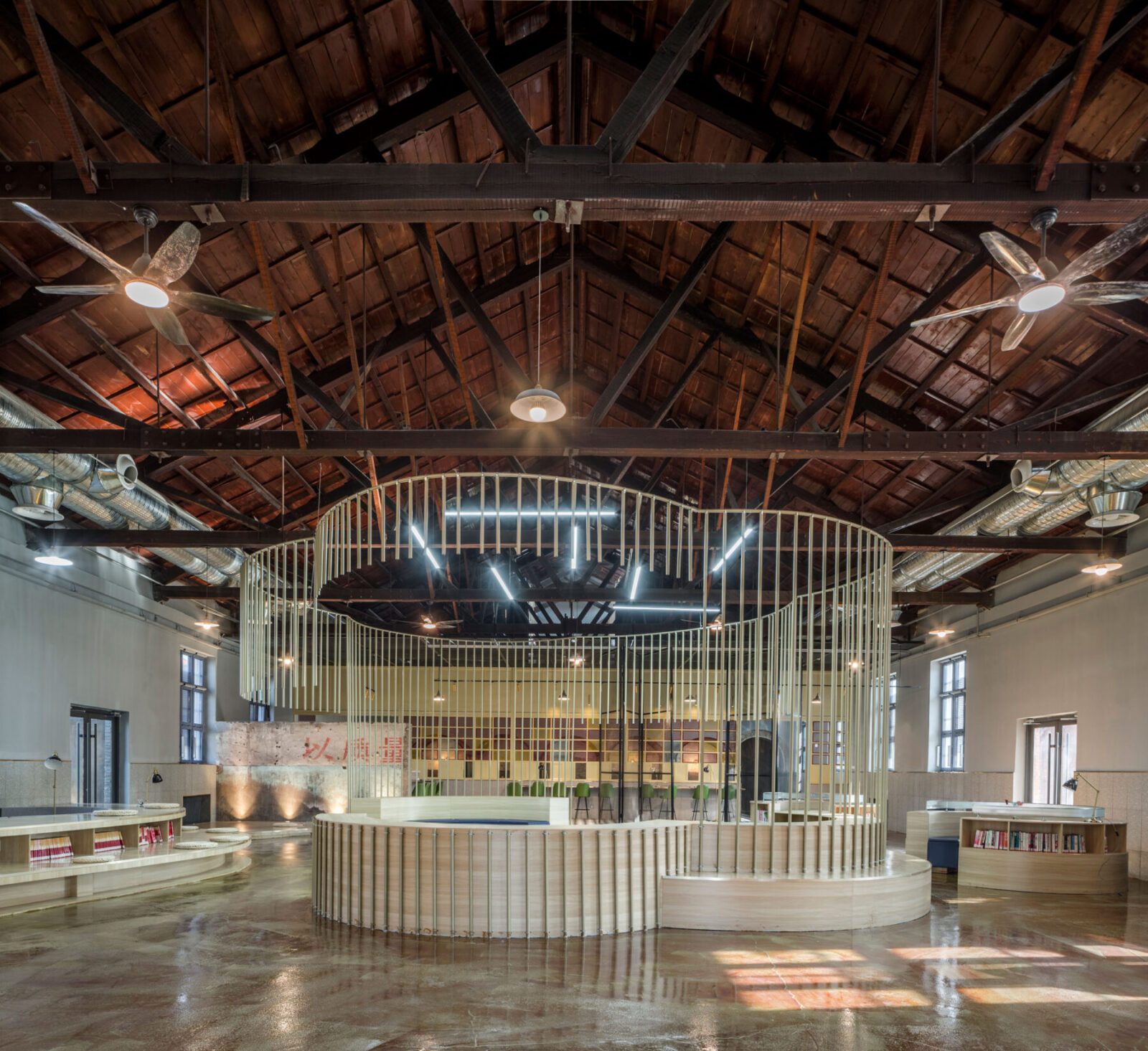
At the center of the main hall, there is a vibrant element that recreates, in an abstract way, the pattern of a flower with a star placed at the center. This pattern, typical of China’s “Red Era”, was originally located on the dilapidated ceiling that had to be demolished. This central element has multiple functions: information desk, exhibition space, stage, rest area, “round table” discussion, etc.
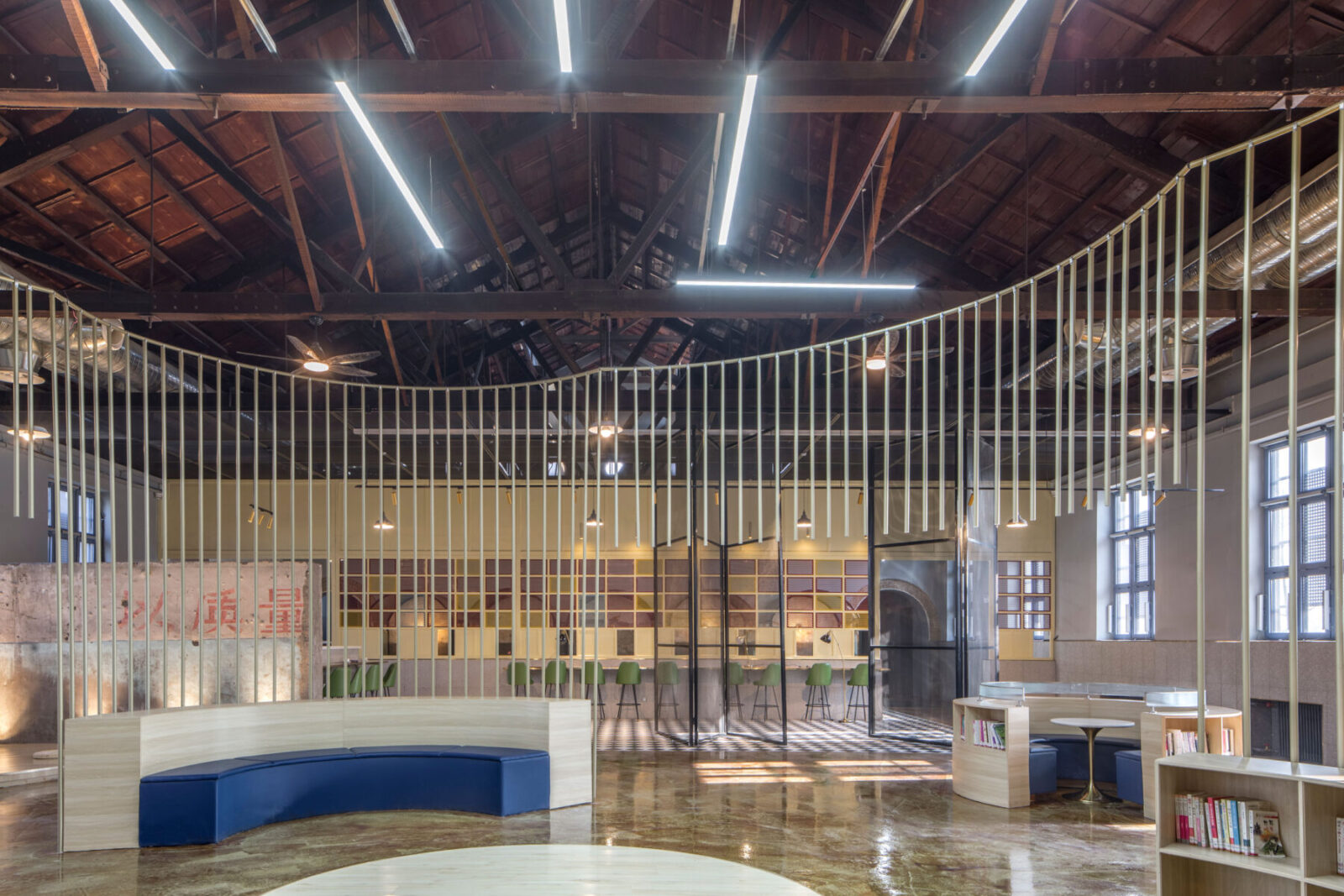
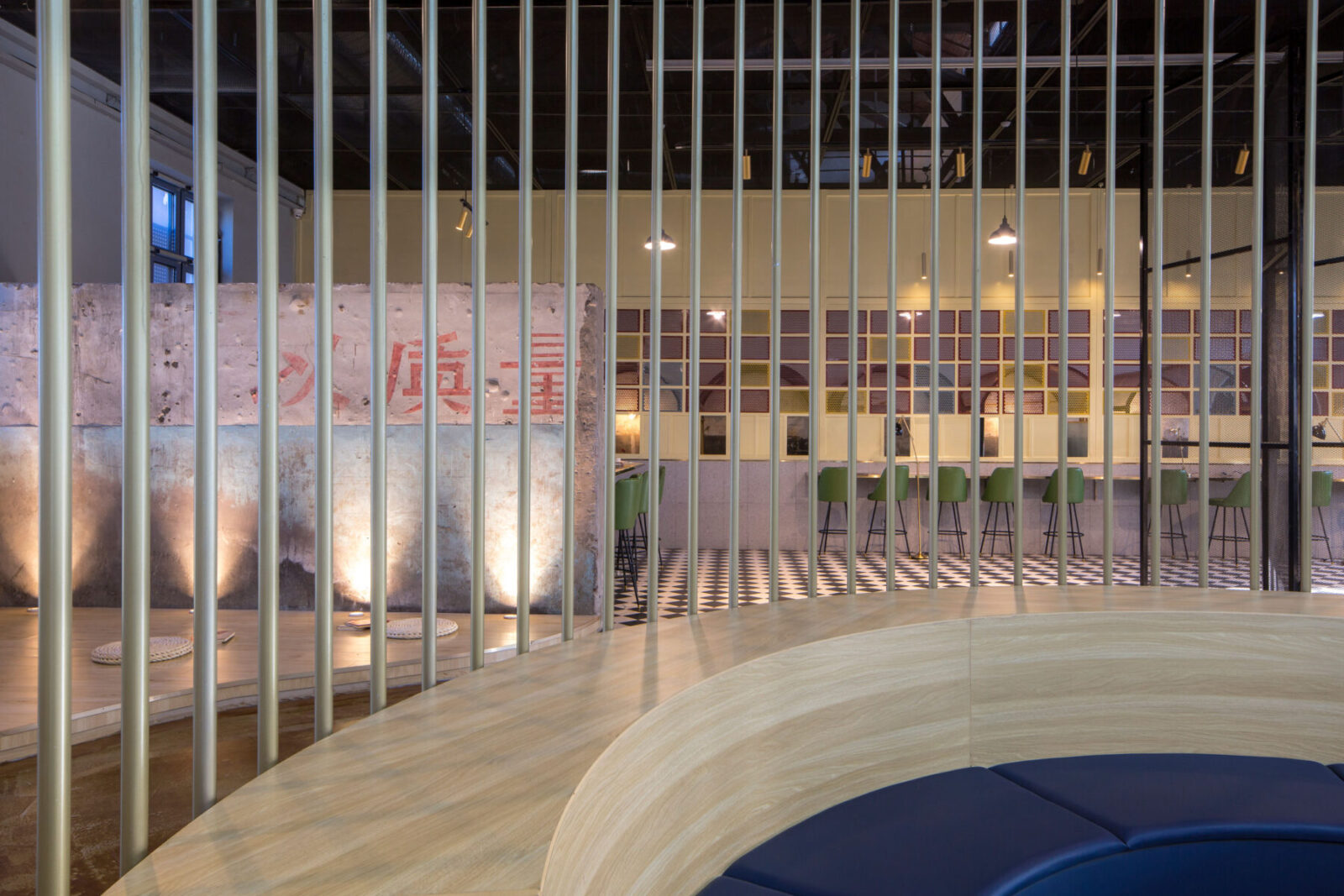
The rest of the furniture of the main hall are curvy thus providing fluidity and flexibility of usage.
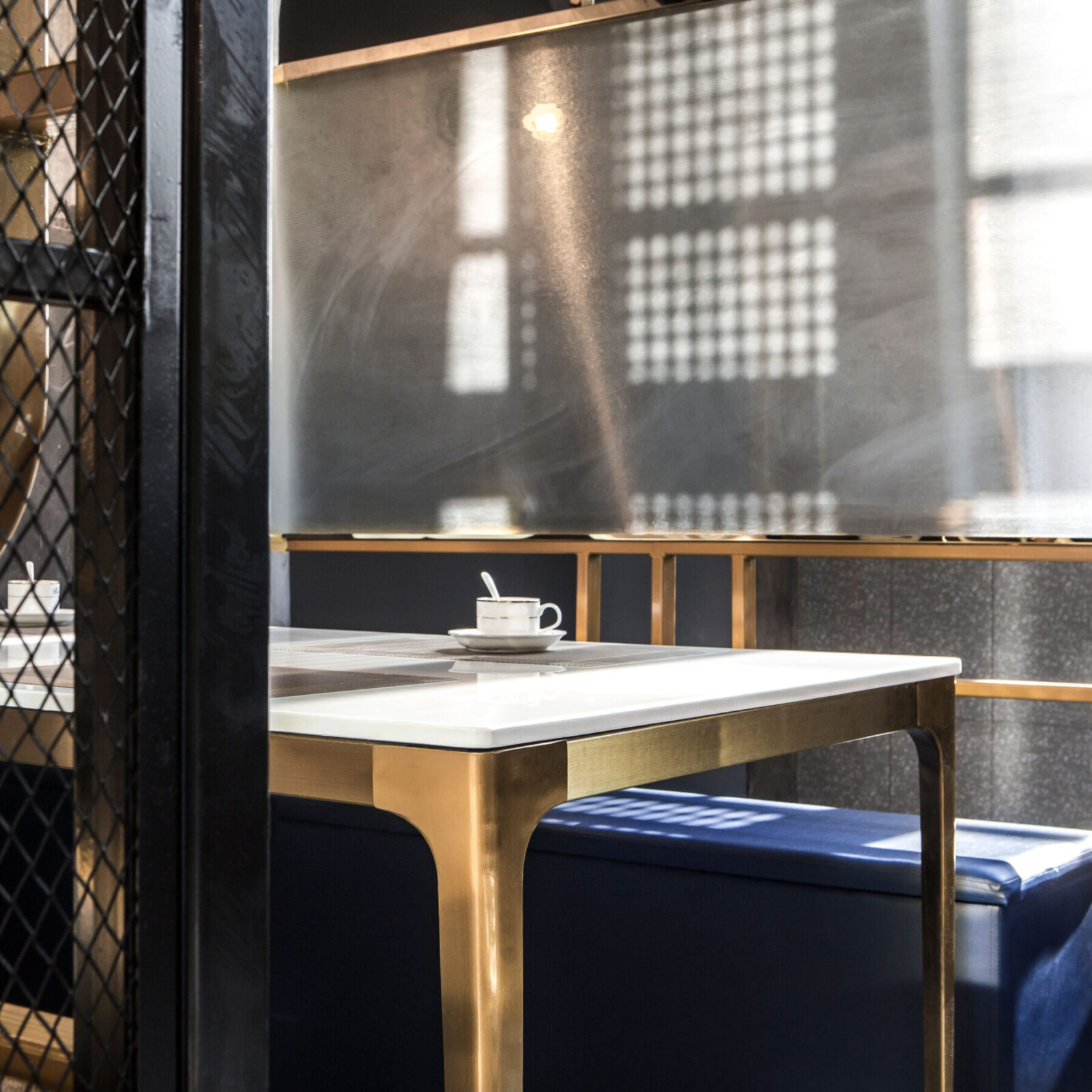
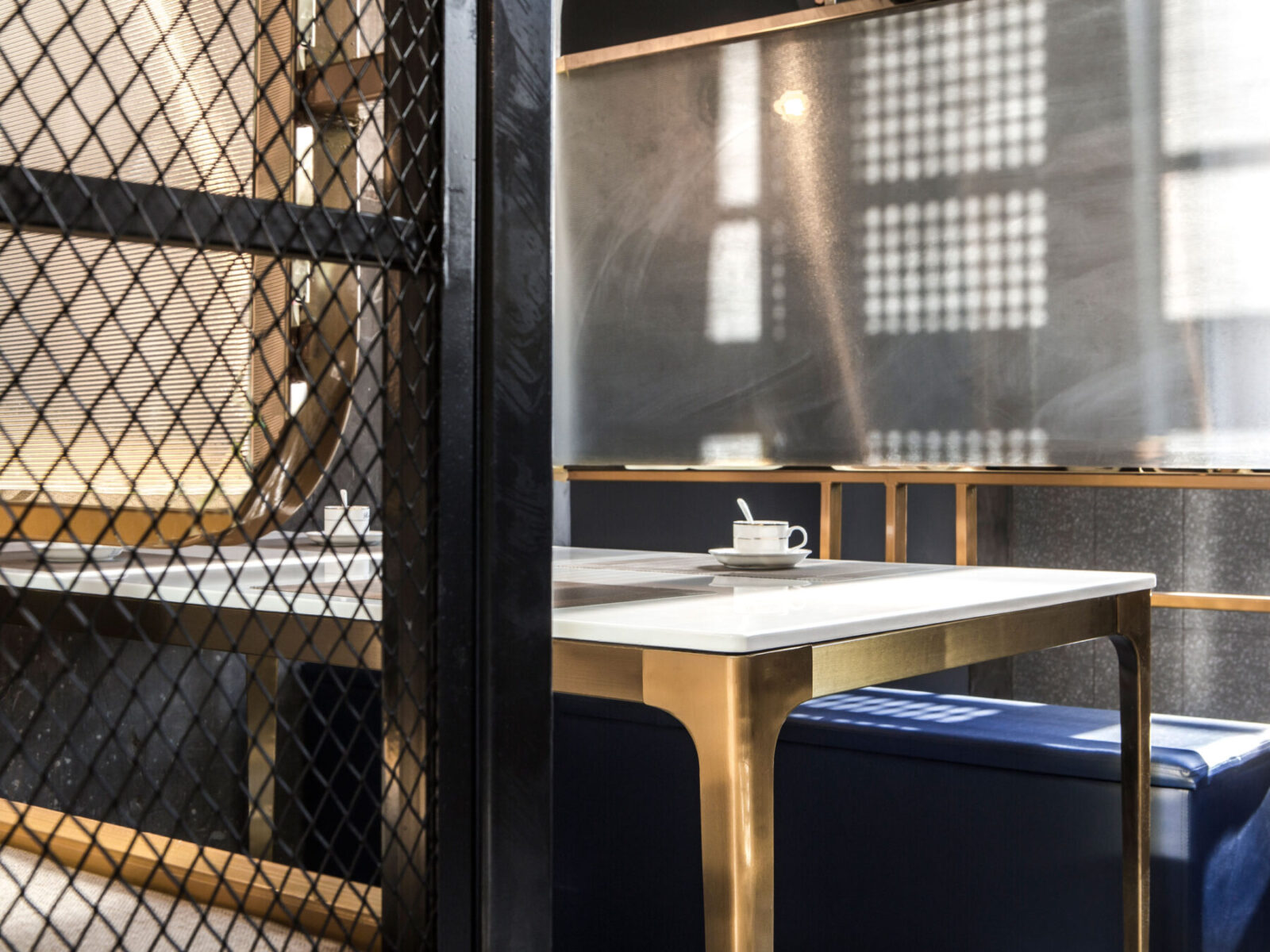
The individual reading spaces are organized in concentric circles, inspired by the existing ceiling lamps, while bookshelves are discretely integrated within the furniture as well.
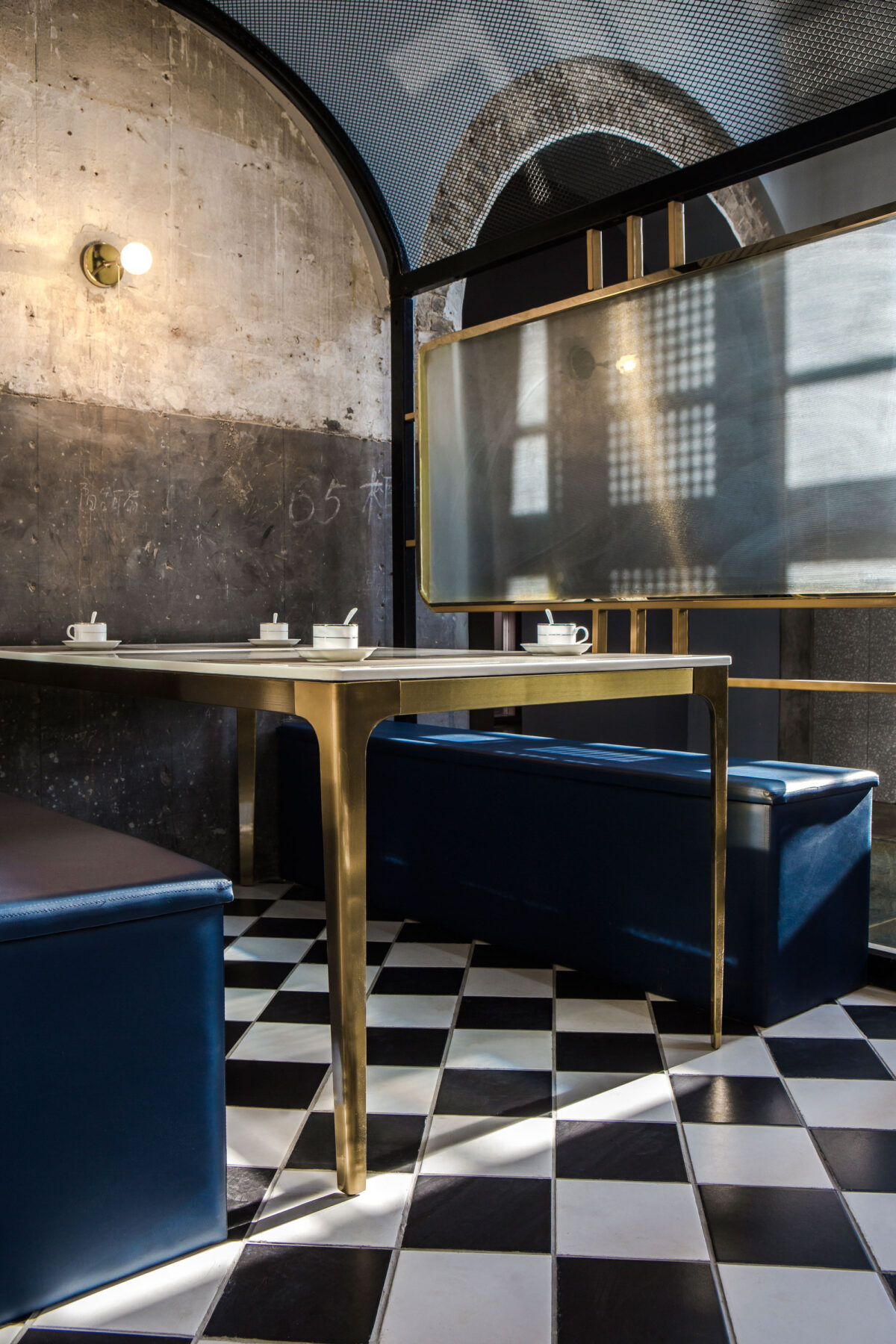
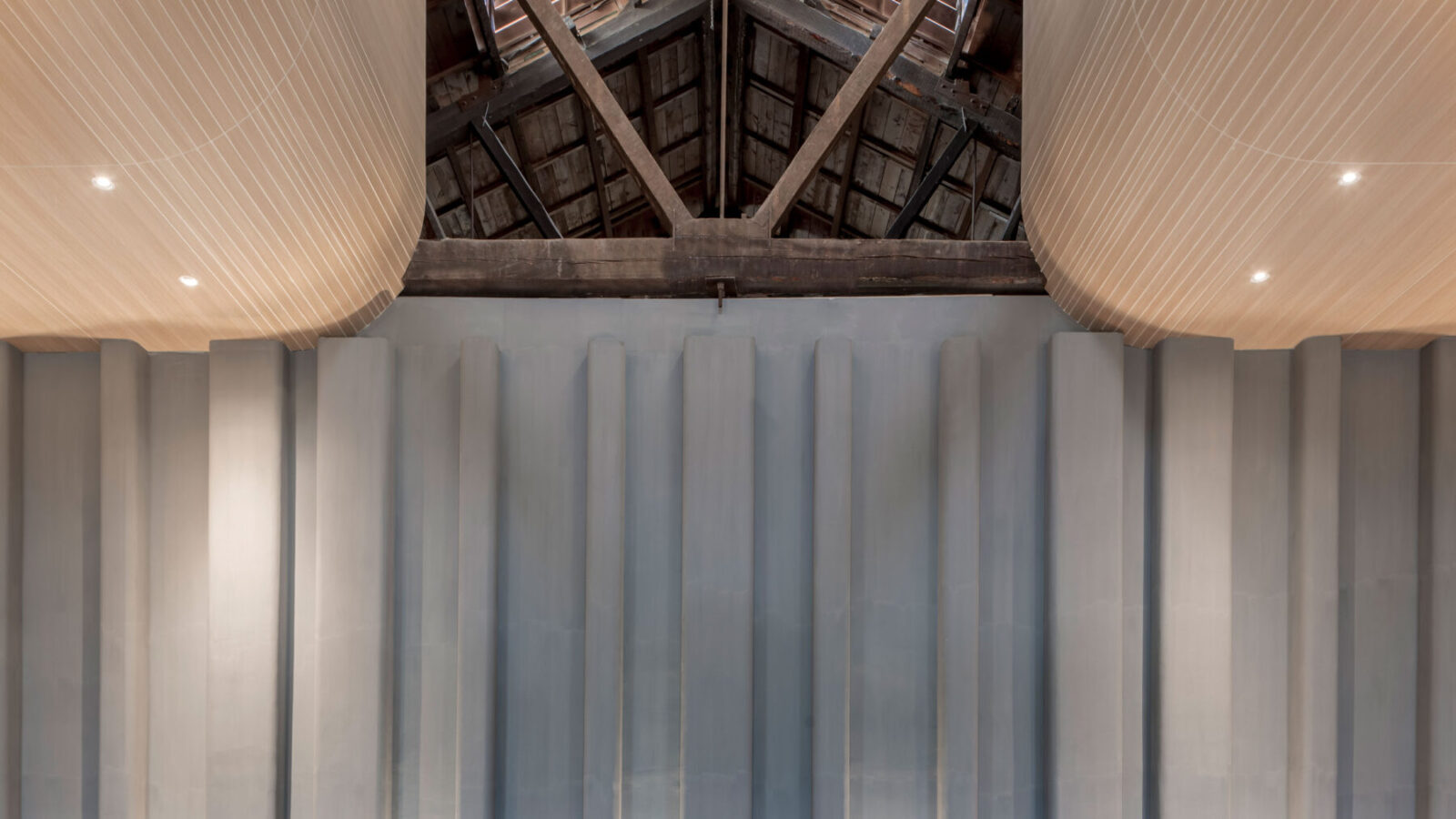
During the construction process, arches, made of stone vaults were discovered inside the walls and basement area, which the architects tried to emphasise with the new design. In the restaurant area, a series of arch alcoves provides an intimate atmosphere and creates the link with the existing arches. The stairs leading to the basement were moved inside a new arch-shaped volume that was added on the facade. The two original stairwells are left open and covered with a glass floor, creating a strong visual link between the main hall and the underground vaults.
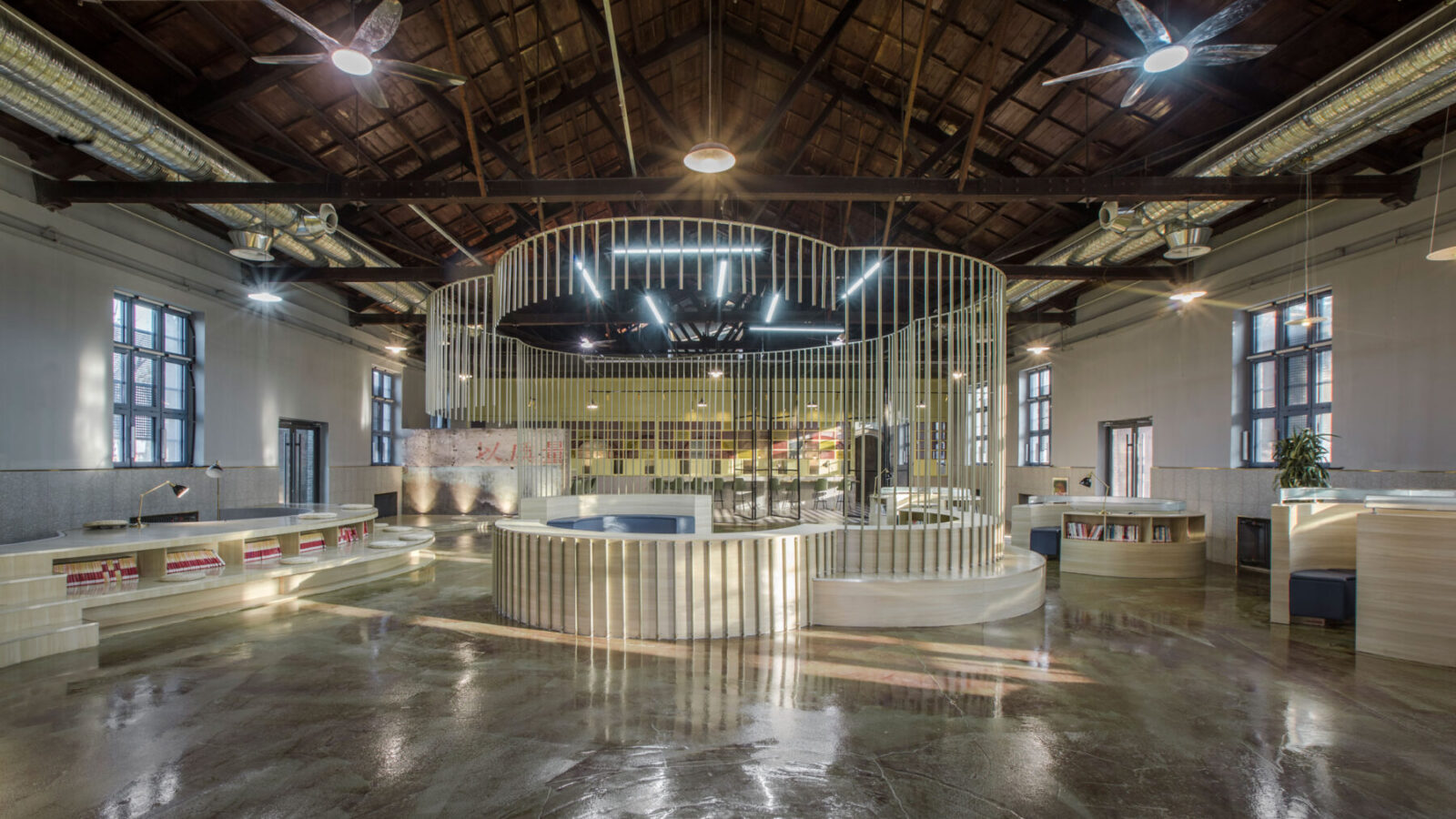
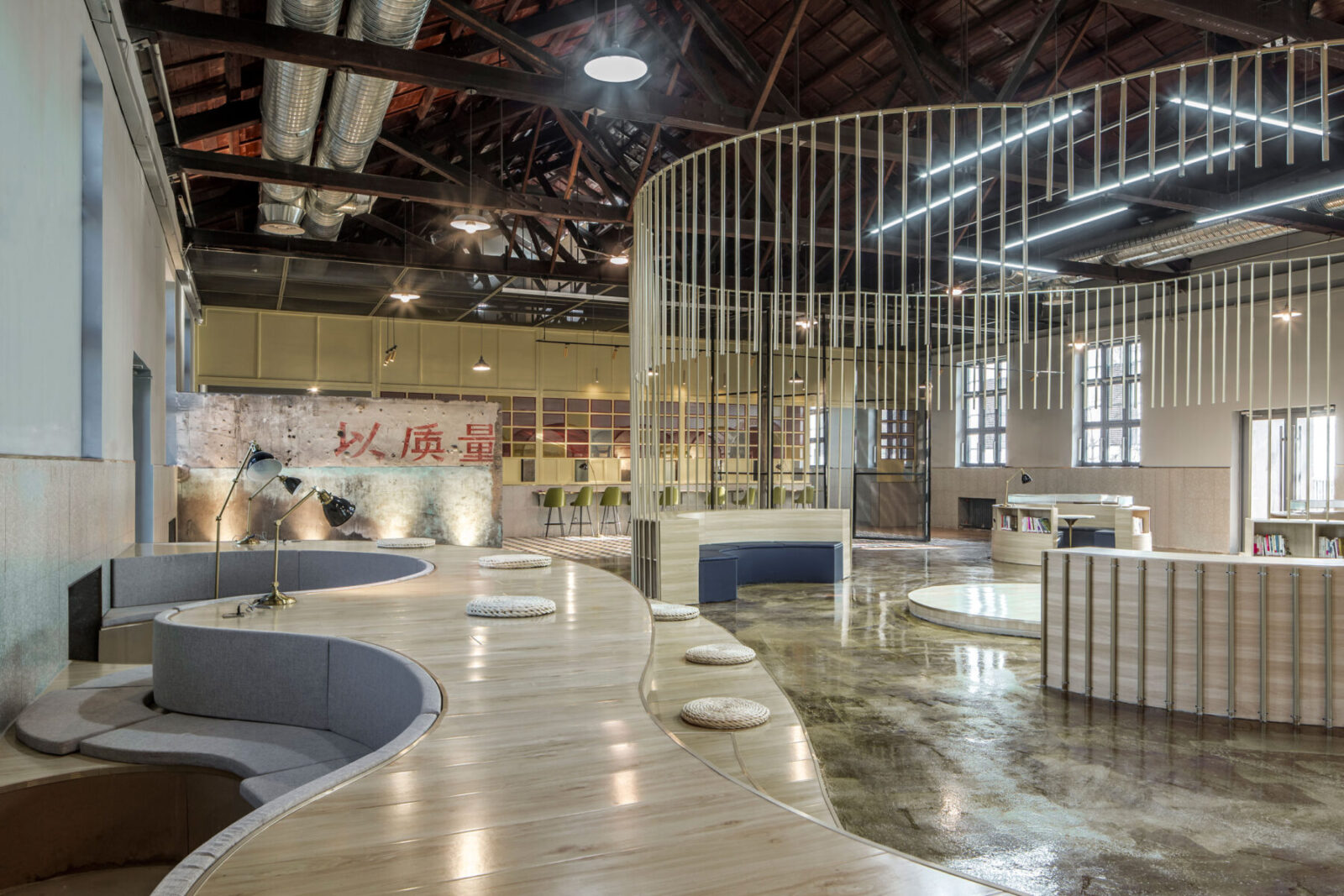
In order to preserve its distinct atmosphere, the basement design is rather minimal; the existing concrete tanks have been transformed into reading corners and exhibition areas.
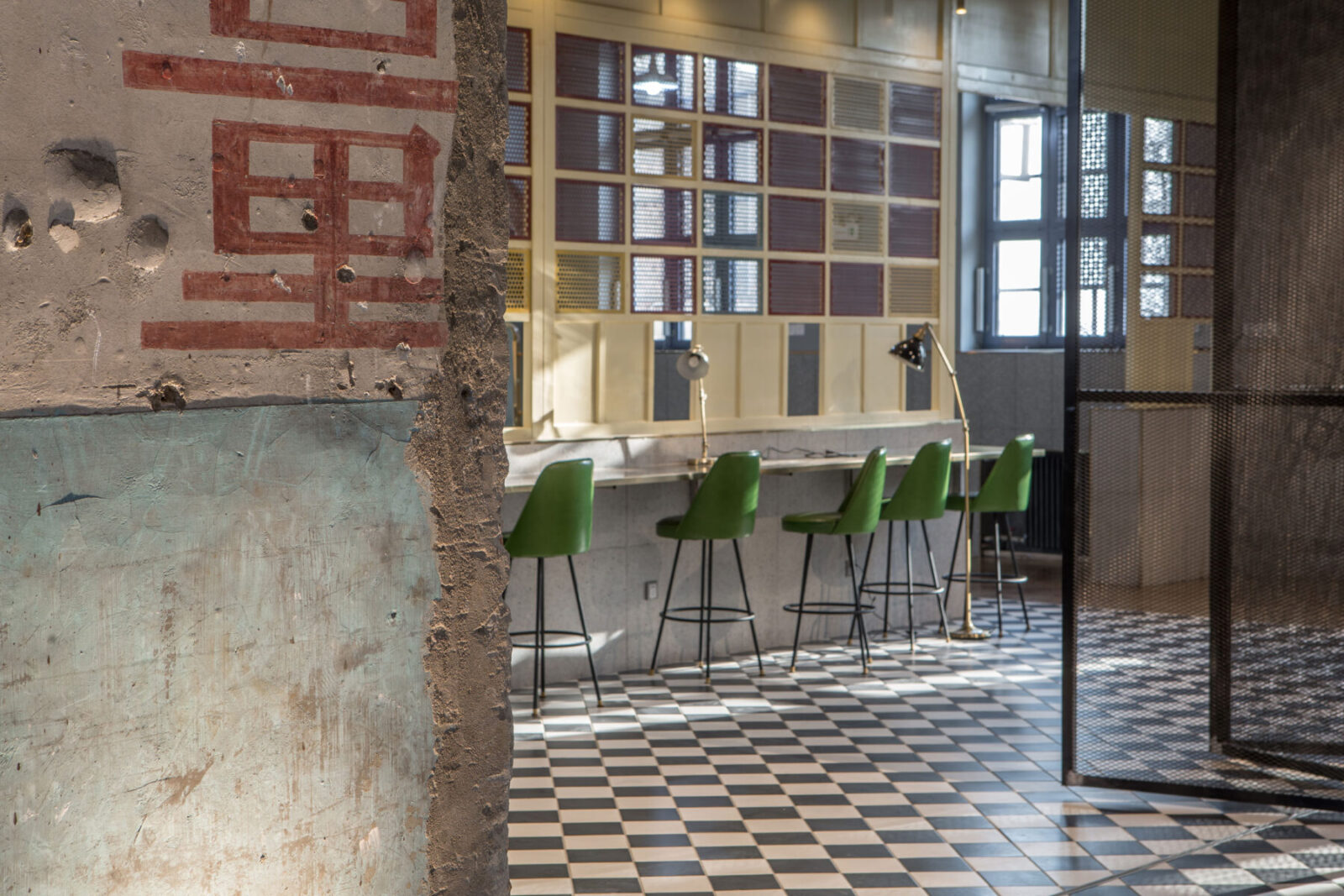
Other façade openings have also been reshaped into arches by adding blue metal ornaments reminding of the pattern layout of the existing windows.
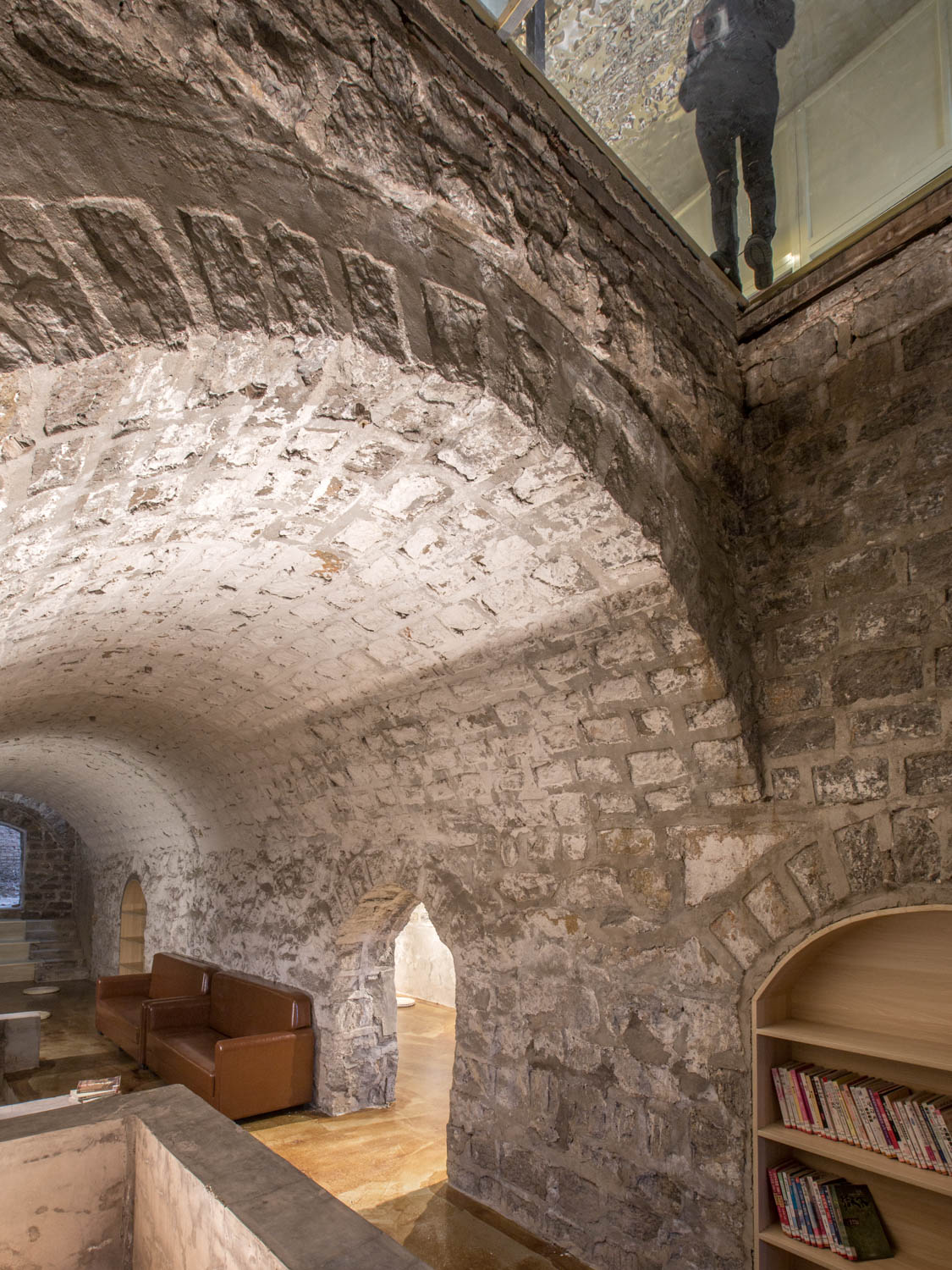
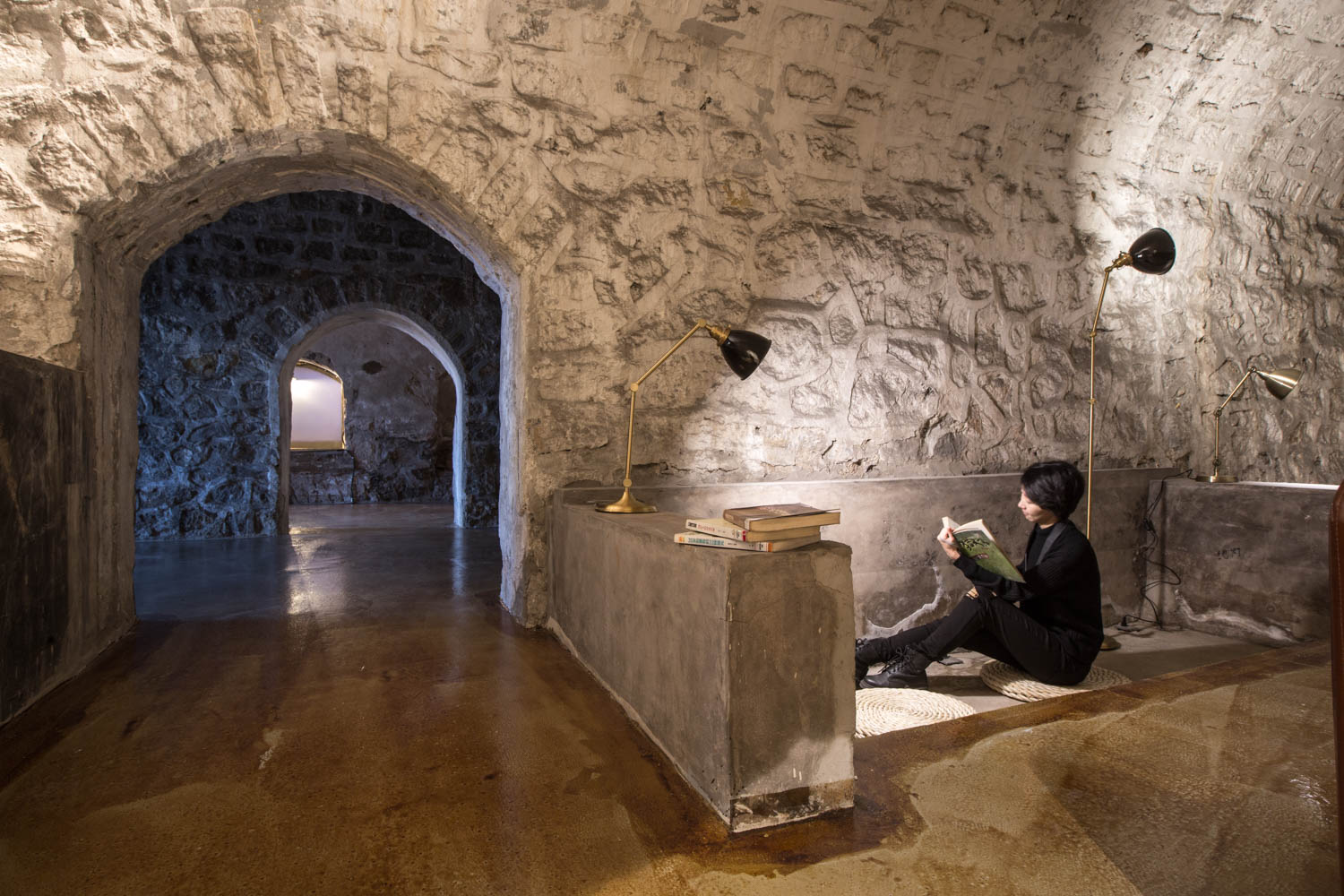
Existing Condition
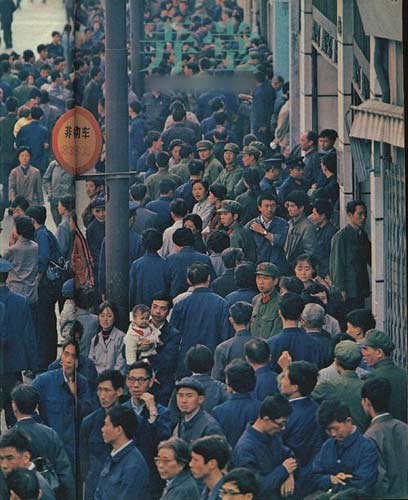
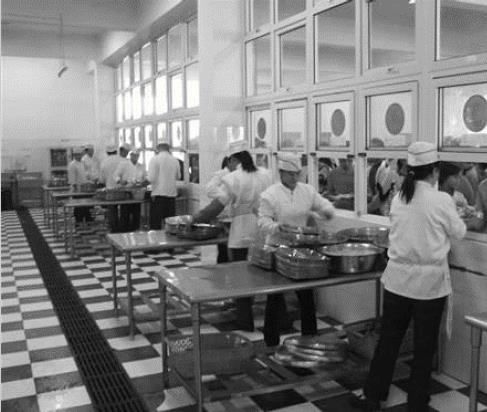
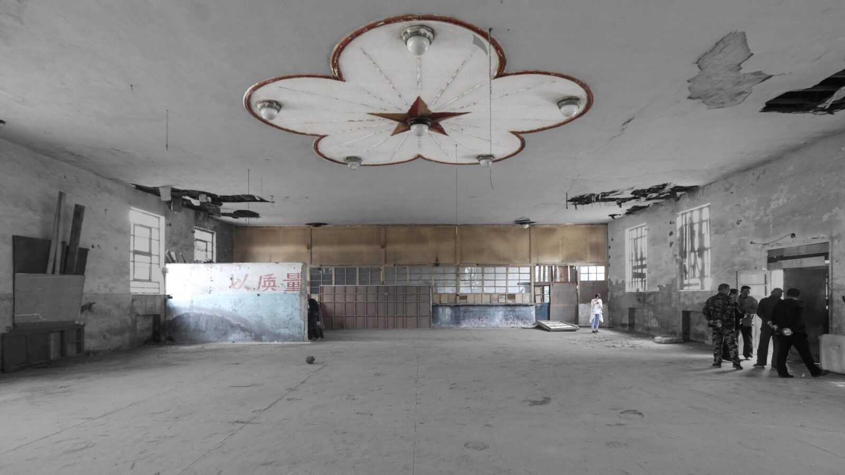
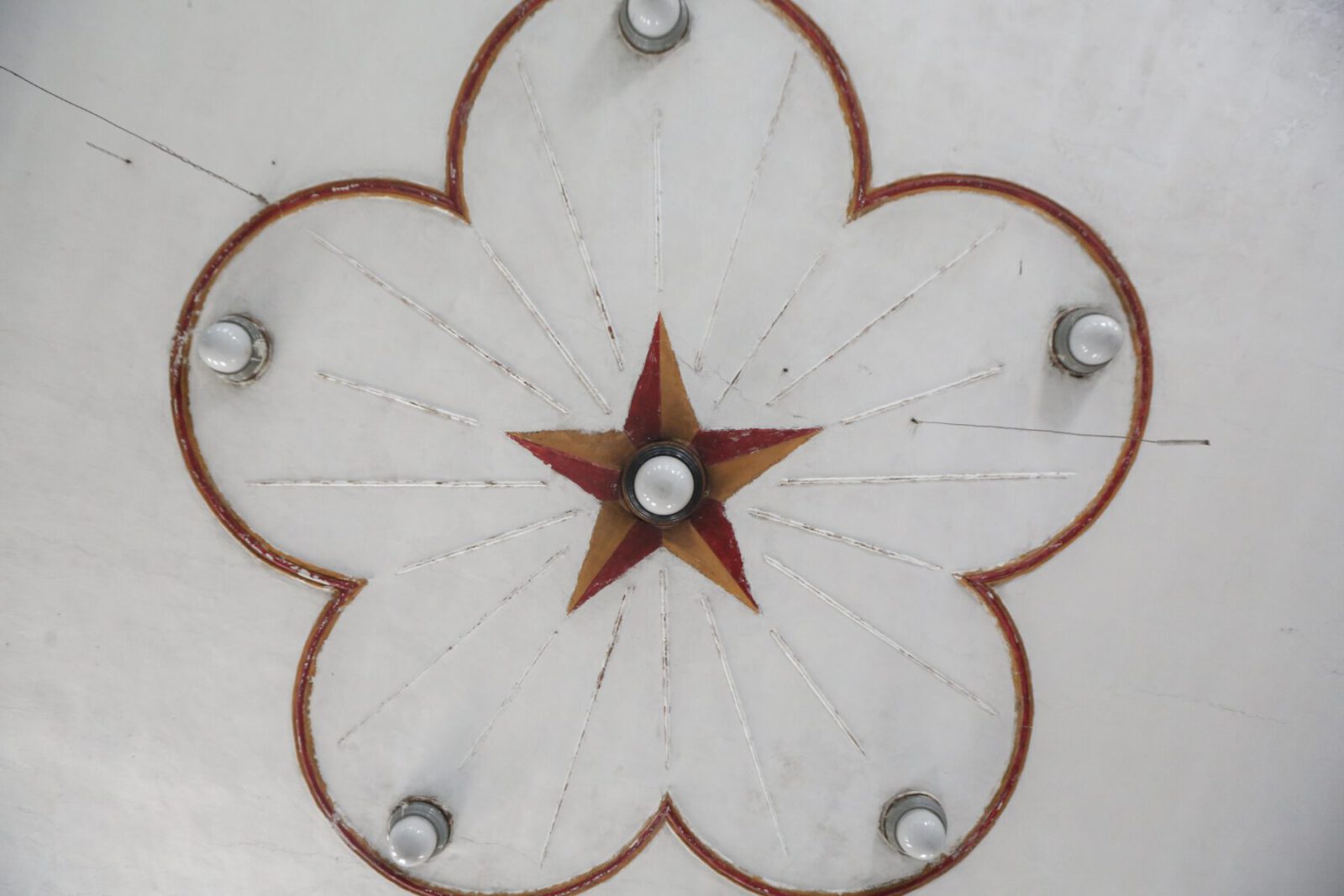
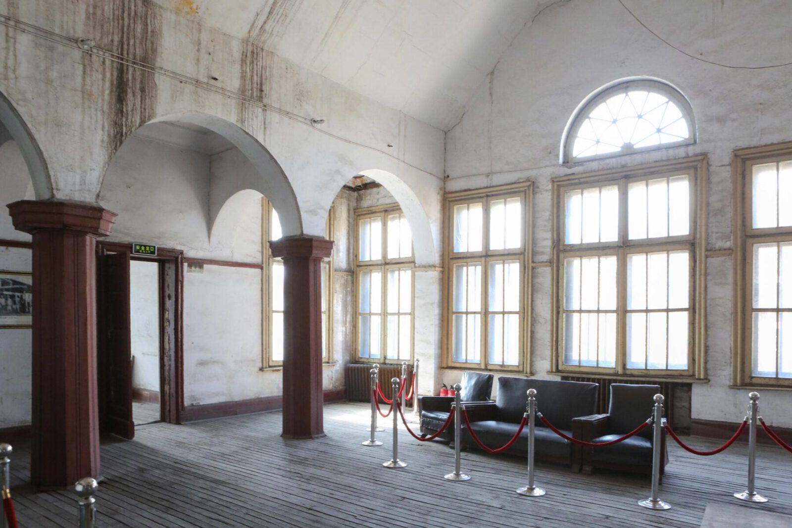
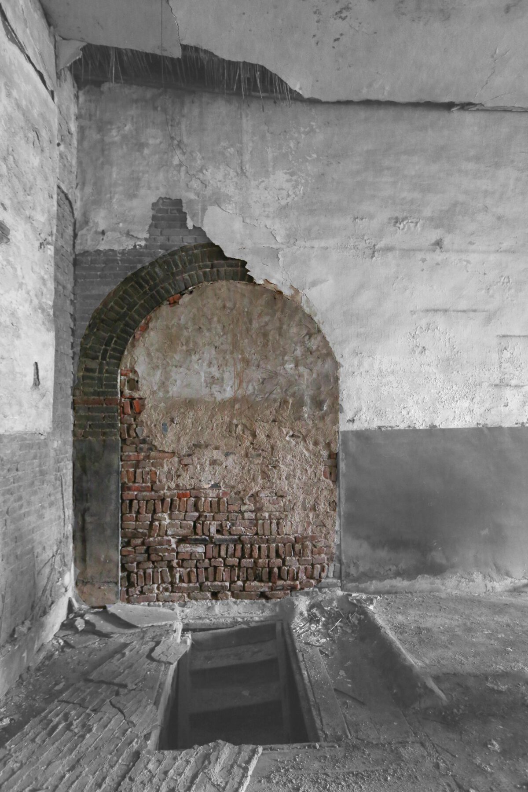
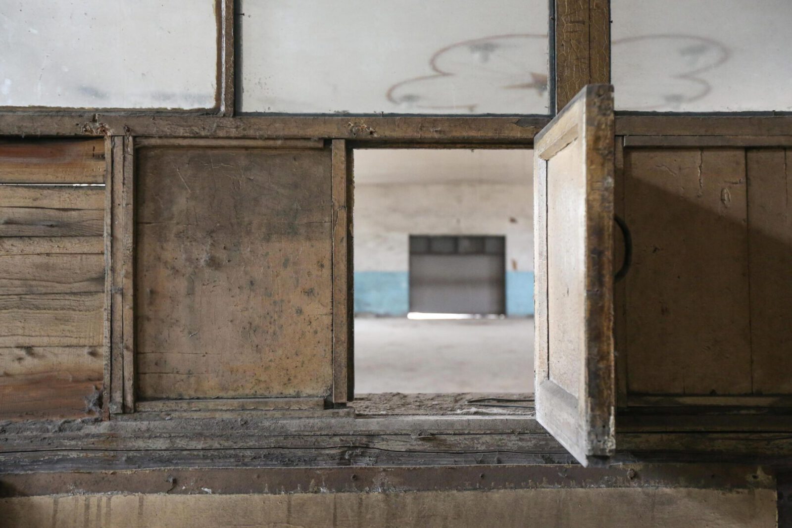
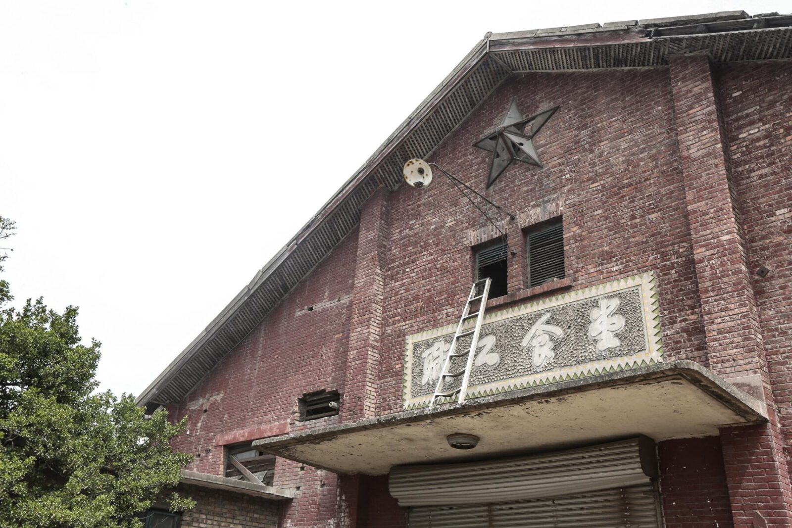
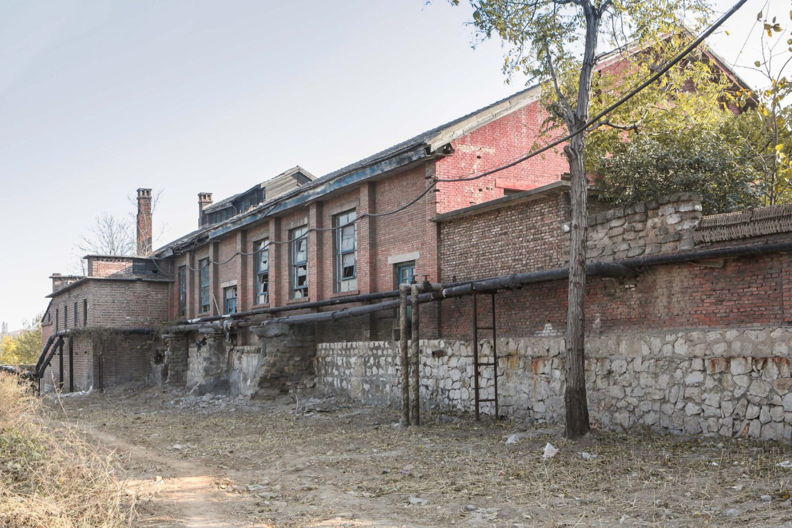
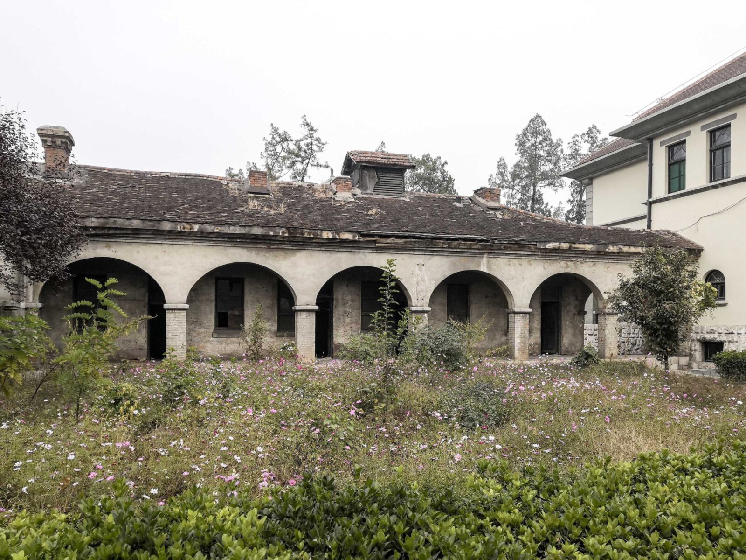
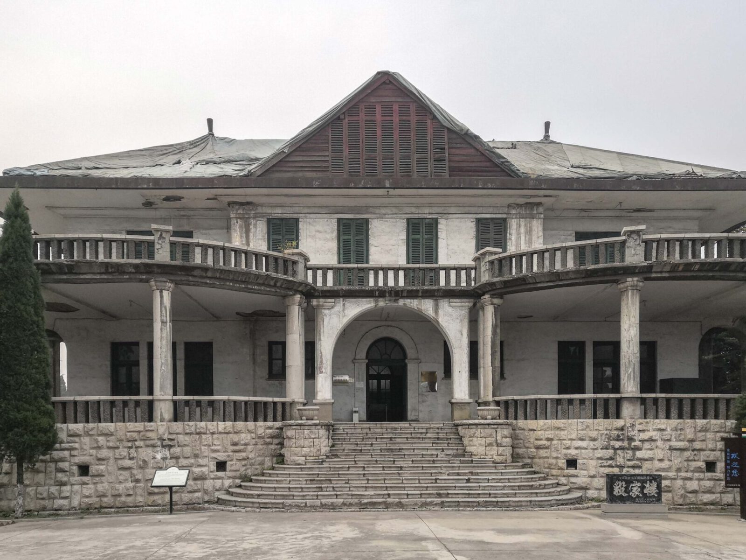
Drawings
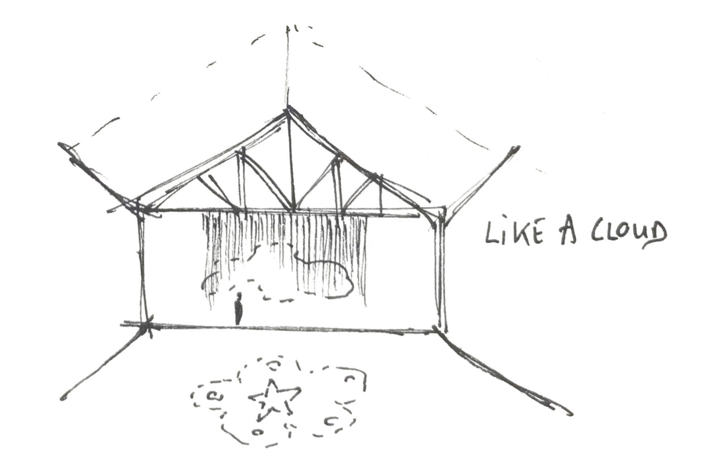
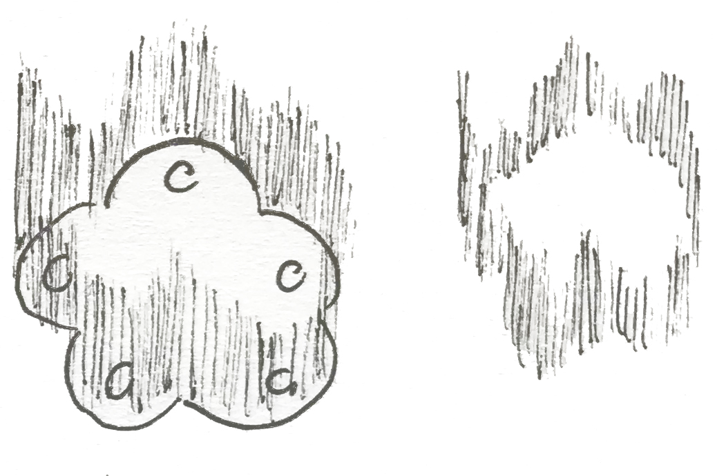
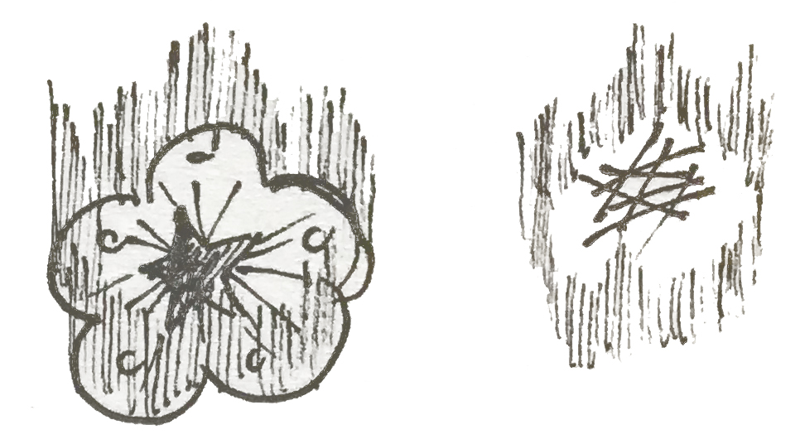
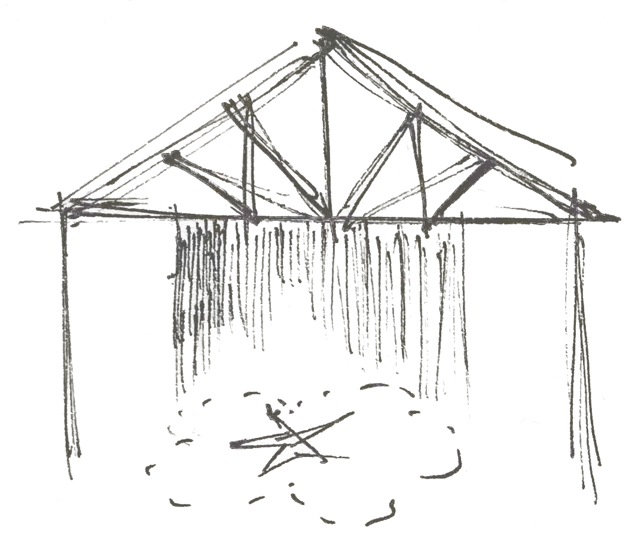
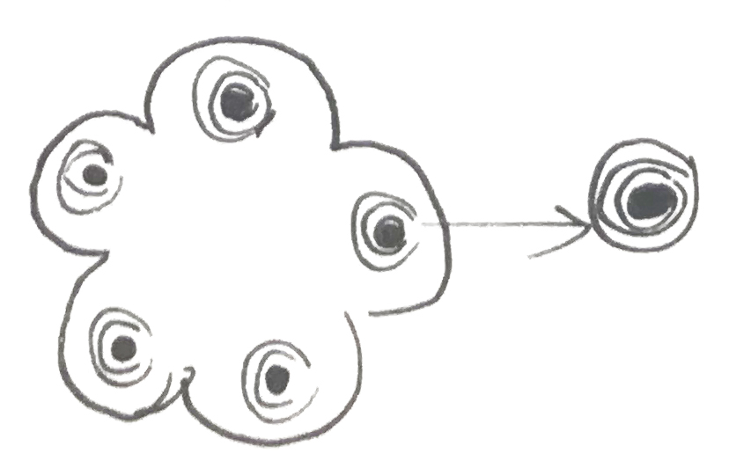
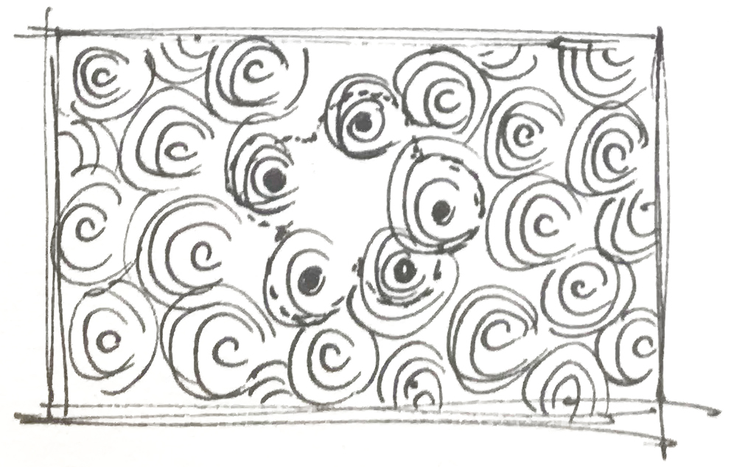
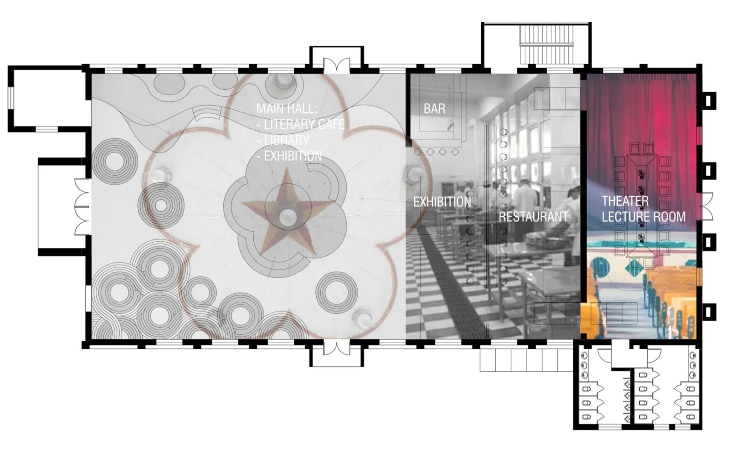
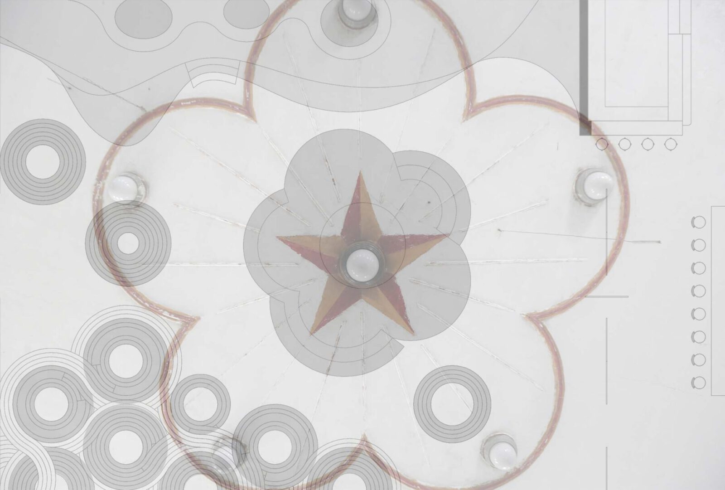
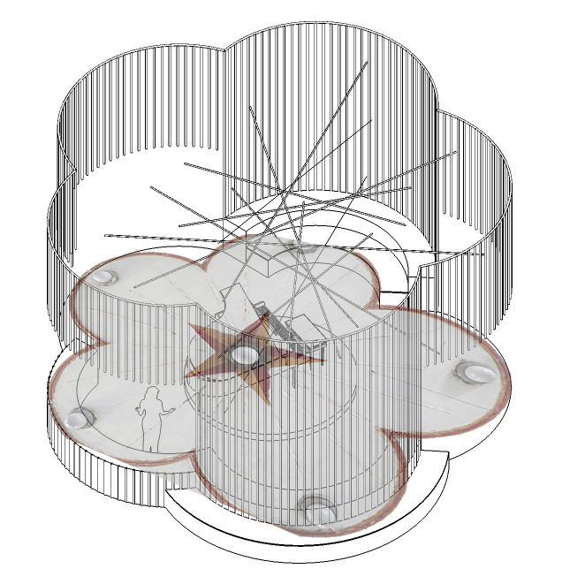
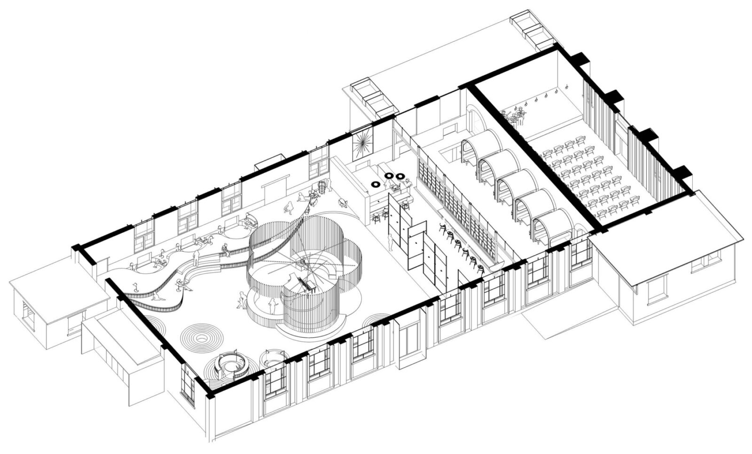
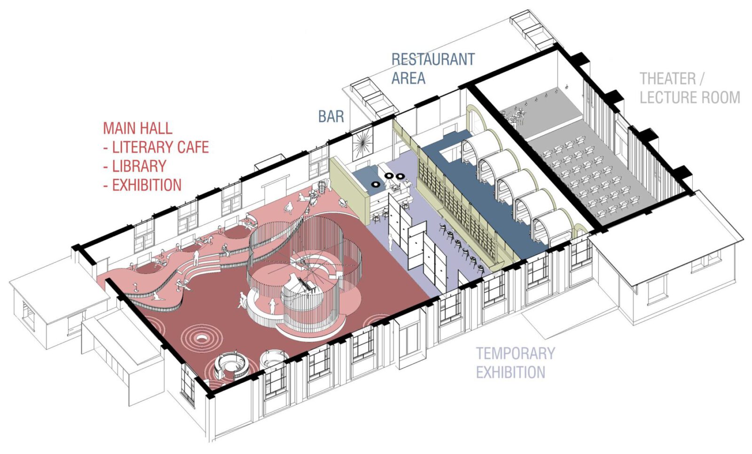
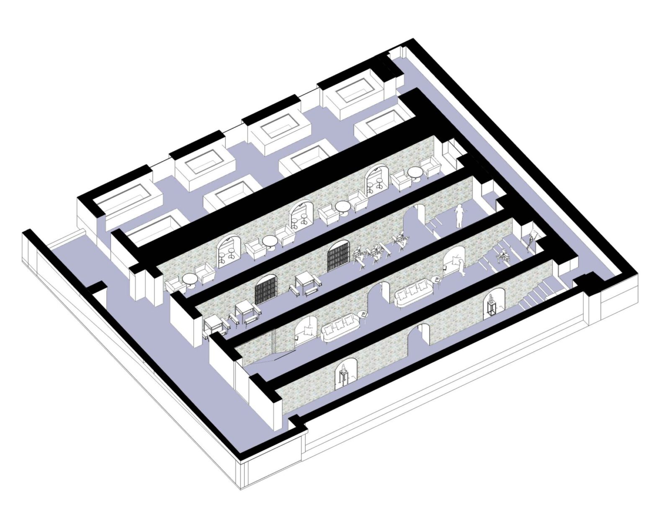
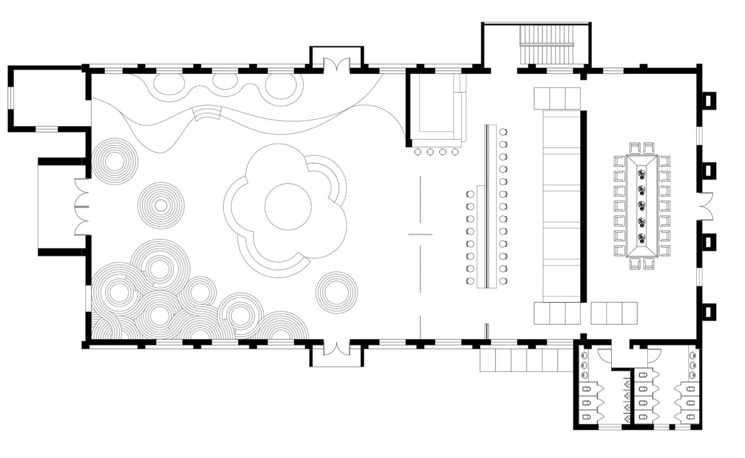
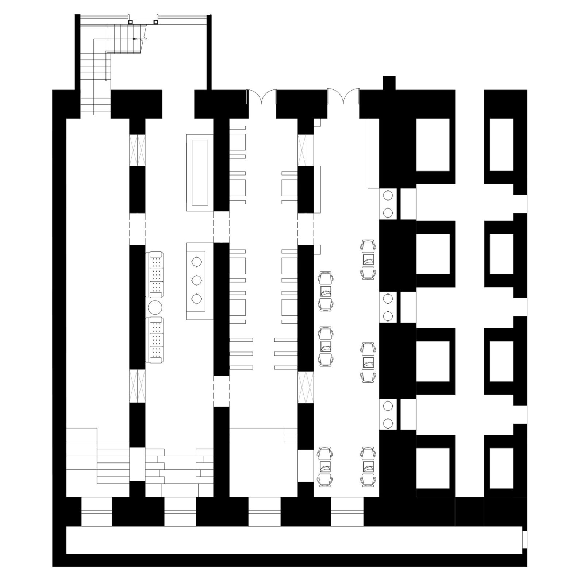
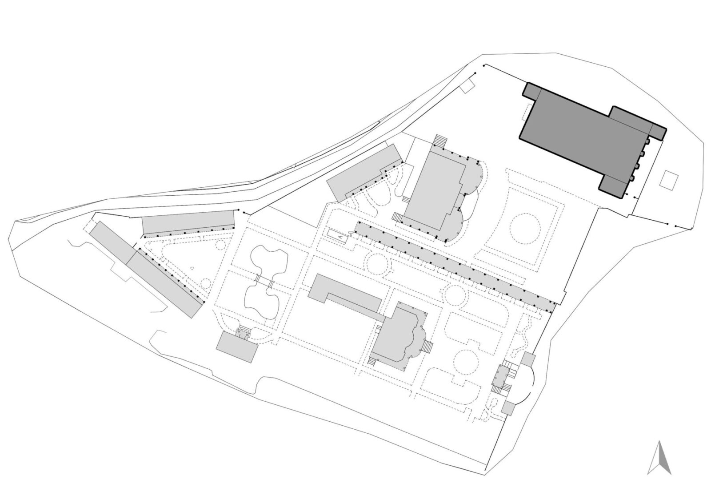
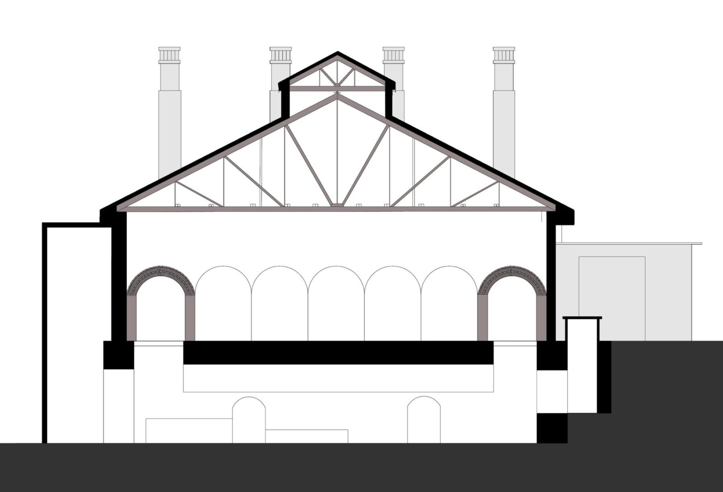


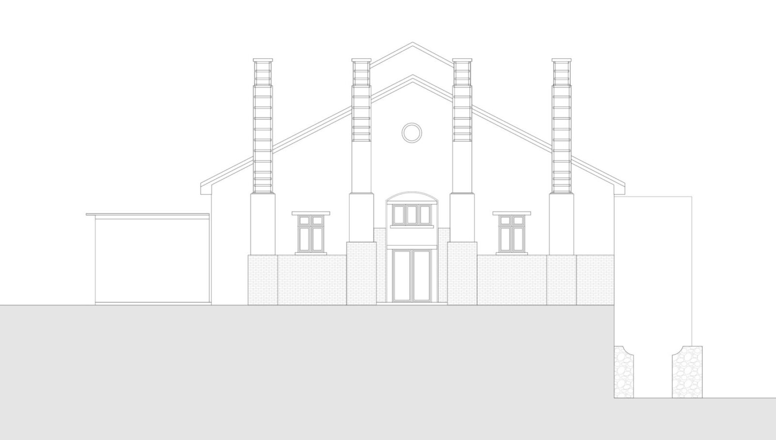
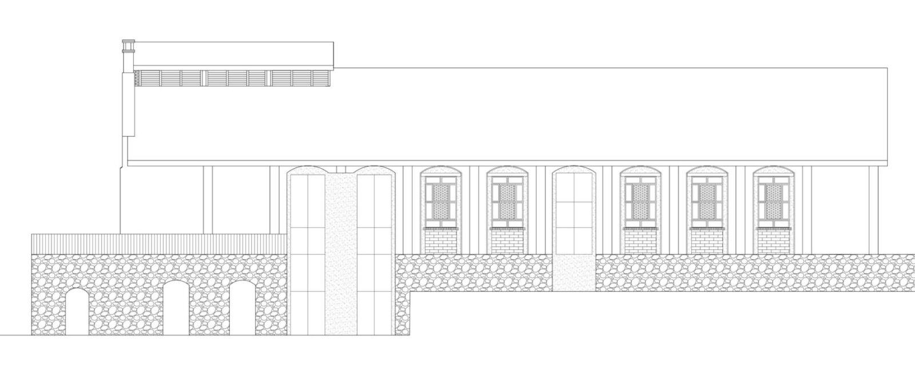

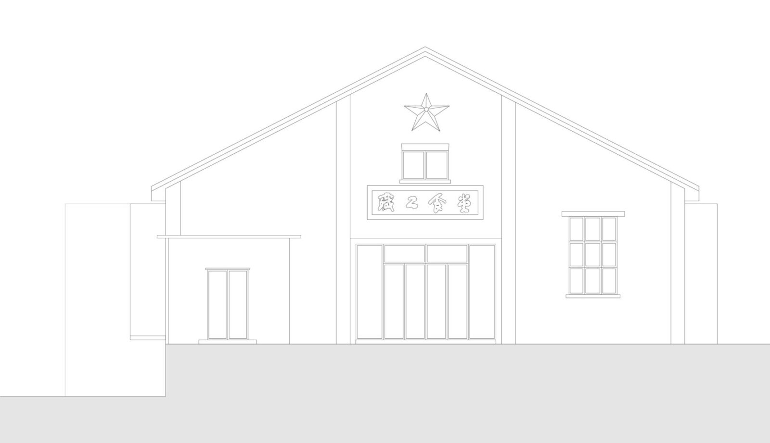
Facts & Credits
Project title Former miner’s canteen
Typology Architecture, Refurbishment, Renovation, Interiors
Location Shijiazhuang, China
Area 1600 m²
Completion date 2020
Architecture / Lead Architect Aurelien Chen
Design Institute Urban and rural planning and design institute of CSCEC
Partners in charge Aurelien Chen, Wu Yixia (Urban and rural planning and design institute of CSCEC)
Design team Aurelien Chen, Wang Man Yu
Historical study Sun Jie Yang, Qiu Shuang
Collaborators Lifeng Architecture Studio (Interior design construction drawings)
Client Shijiazhuang Jinxing Mining Area Culture, Sport and Tourism Bureau
Photography Aurelien Chen
Nominations Architecture Masterprize 2021 (Heritage Architecture category), Finalist at The Plan Awards 2021 (Renovation category), Shortlisted at ABB LEAF AWARDS 2021 (Best New Startup Practice project)
Check out, also, Dragon Mountain Pavilion in Shandong, China by Aurelien Chen, here!
READ ALSO: 10 Years Open House Thessaloniki | 26th & 27th of November