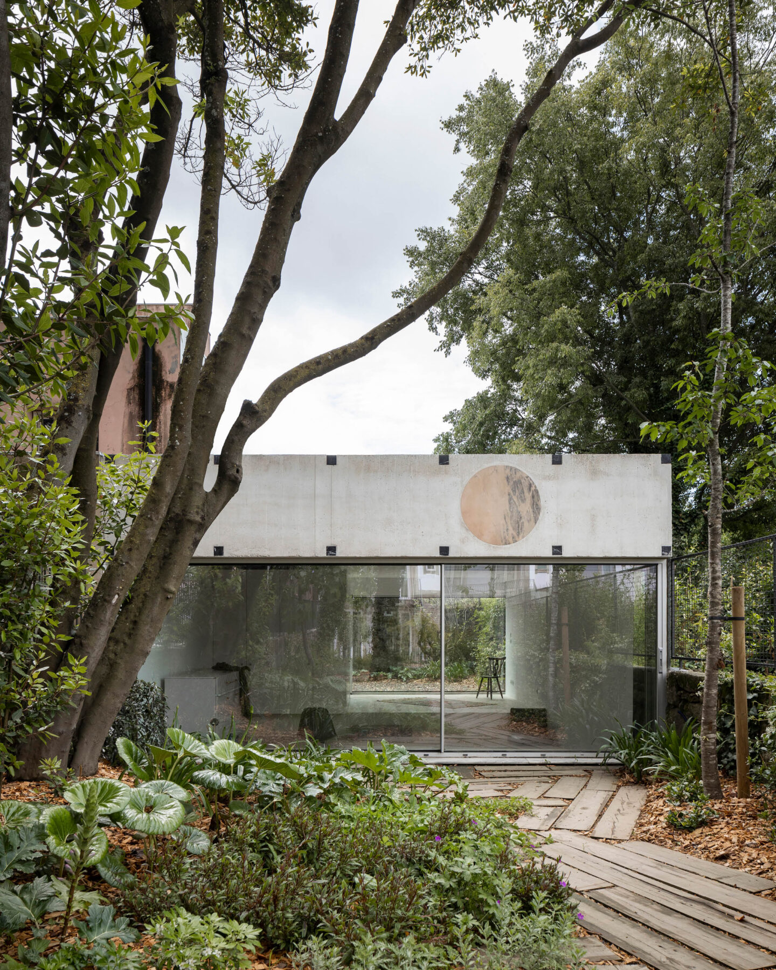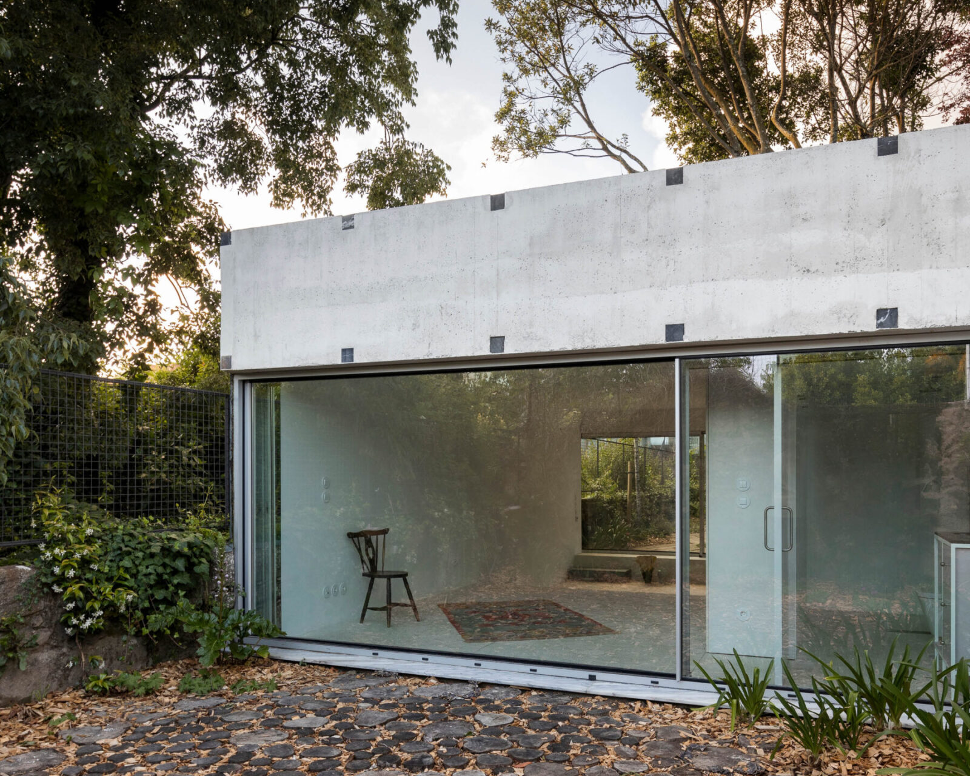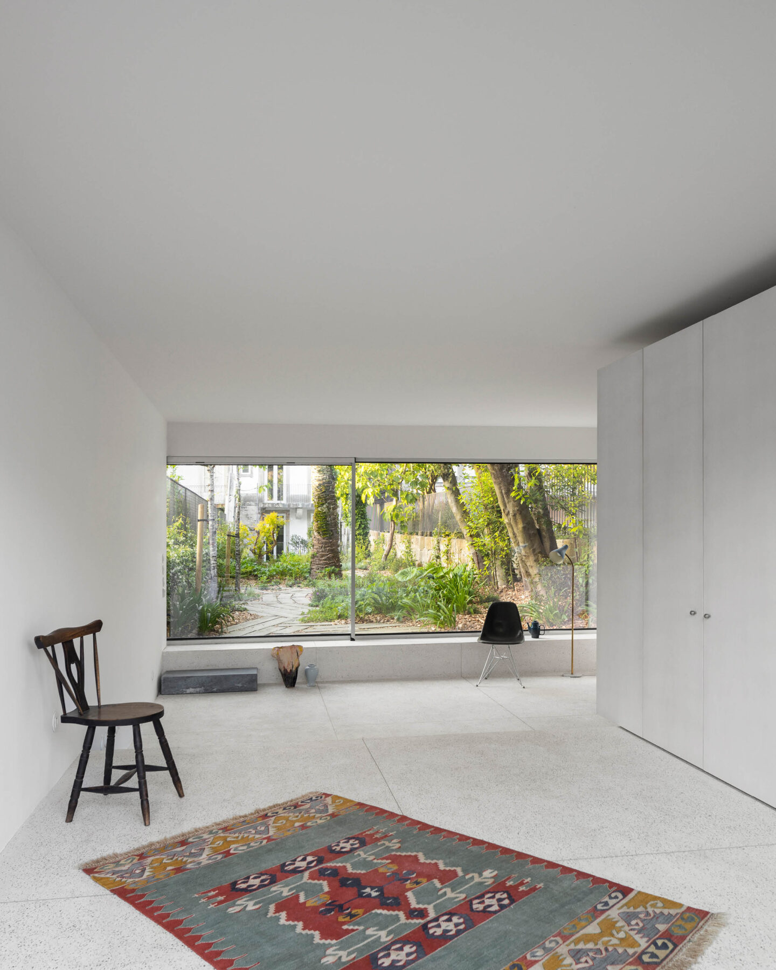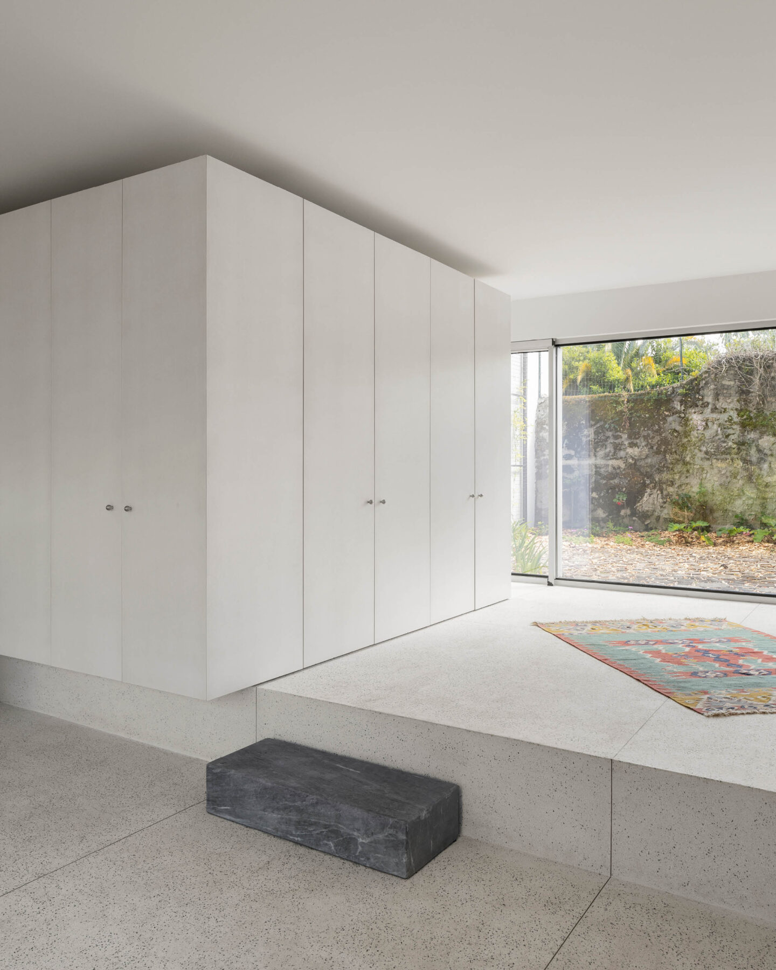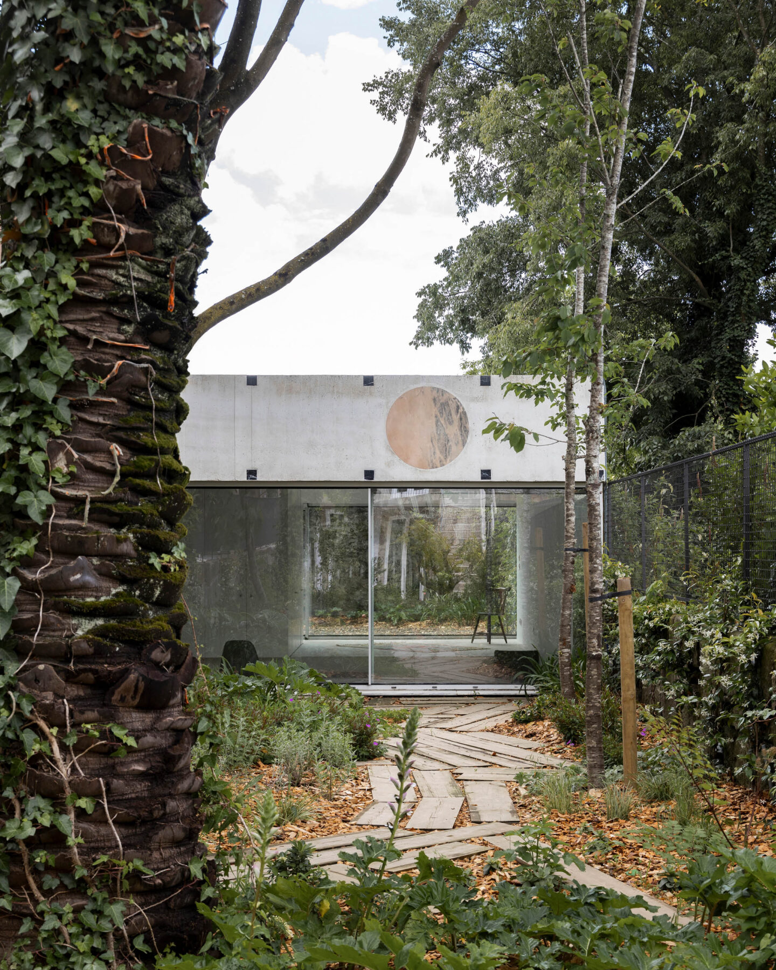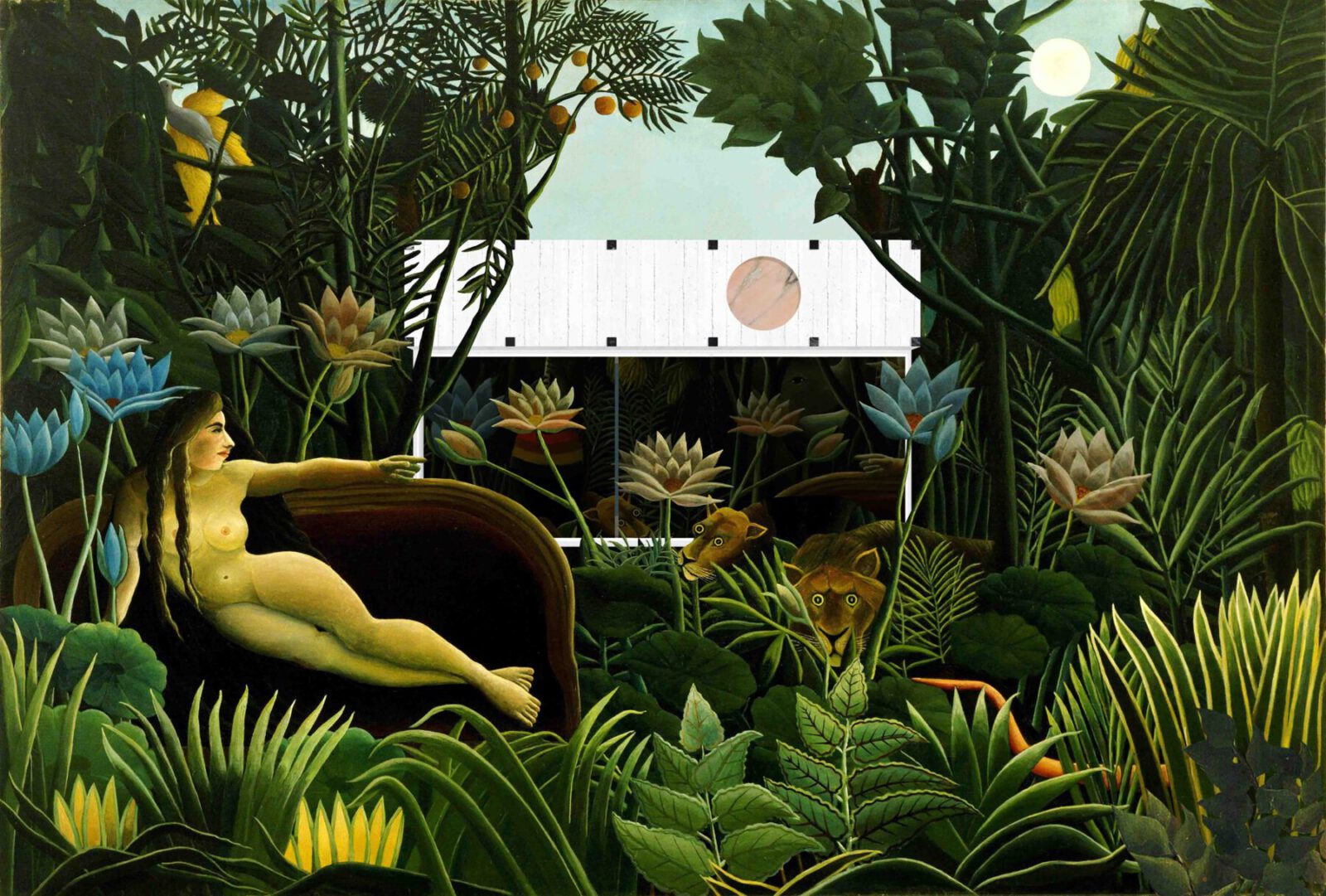Located in a narrow garden in Porto, Fala Atelier designed a tiny transparent palace with a crown, adorned with precious stones, and a simple yet rich interior space, partially sunken, with different degrees of intimacy.
-text by the architects
The luxuriant environment suggested an ambivalent approach to the architectural object.
At human height, the palace is transparent, but its crown is proud, adorned with precious stones, and spanning across the perimeter walls.
The interior is utterly simple while equally rich, partially sunken to emphasise the presence of the surrounding greenery. Thus, in a Loos-like manner, two representative areas are defined by the different floors, with different degrees of intimacy.
The only walls are the longitudinal sides of the space, in continuity with the perimeters of the garden. The bathroom and storage room are hidden behind a unitary cabinet of lacquered wood, whose scale deliberately sits somewhere between architecture and furniture. A palace shouldn’t be too simple after all.
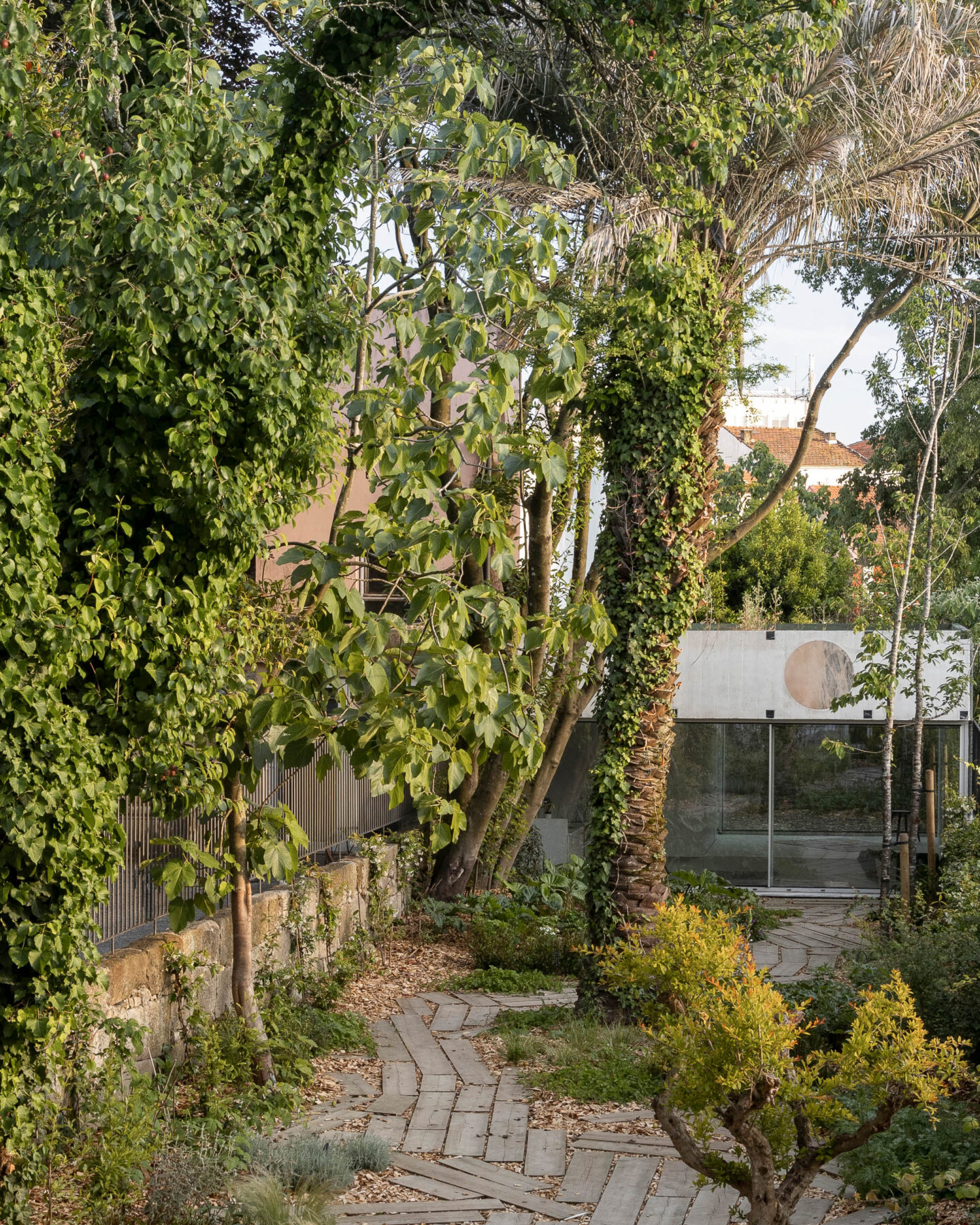
Drawings
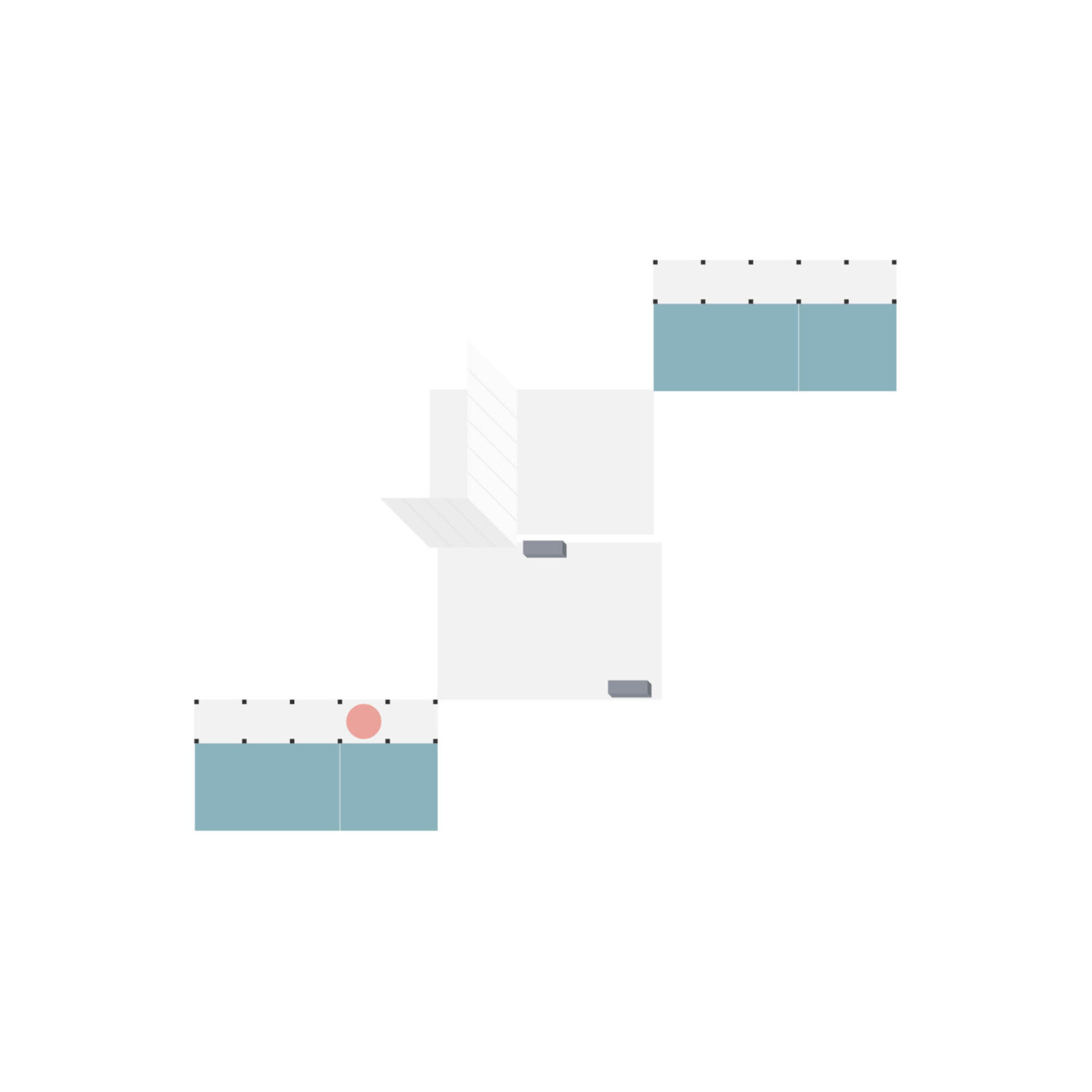
Facts & Credits
Project title Tiny Palazzo
Typology Residential, Architecture
Location Porto, Portugal
Dates 2018-21
Surface area 40m2
Status Private commission; built
Architecture team Fala Atelier
Project team filipe magalhães / ana luisa soares / ahmed belkhodja / lera samovich / ana lima / rute peixoto / paulo sousa
Landscape architect oh land
Construction jst lda
Photography Ivo Tavares Studio
Check out, also, ‘a house along a wall’ in Porto, Portugal by Fala Atelier, here!
READ ALSO: The Power of Color by Benjamin Moore Emotions are made of colors.
