The following project has been awarded at the 100% Hotel Design Awards 2016 in the Best Landscape Category.
The ruined two-storey residence located in Emporios, Nisyros and dated back to 1850 was restored to its original form and turned into a villa of two independent luxury apartments, under due diligence with respect to the local architecture using only eco-friendly primary materials. The high-quality restoration preserves and reveals all the traditional elements. The interior spaces combine the eternal style of traditional local architecture with modern minimalistic decoration using wood, stone, polished cement, and built-in furniture in white and earthy colors. Original elements have been incorporated into the design and the old oven is now part of the kitchen and the bathroom while the stone stairs that originally connected the two floors are integrated into the bathroom downstairs. The old fireplaces constitute the main heating source to both floors.
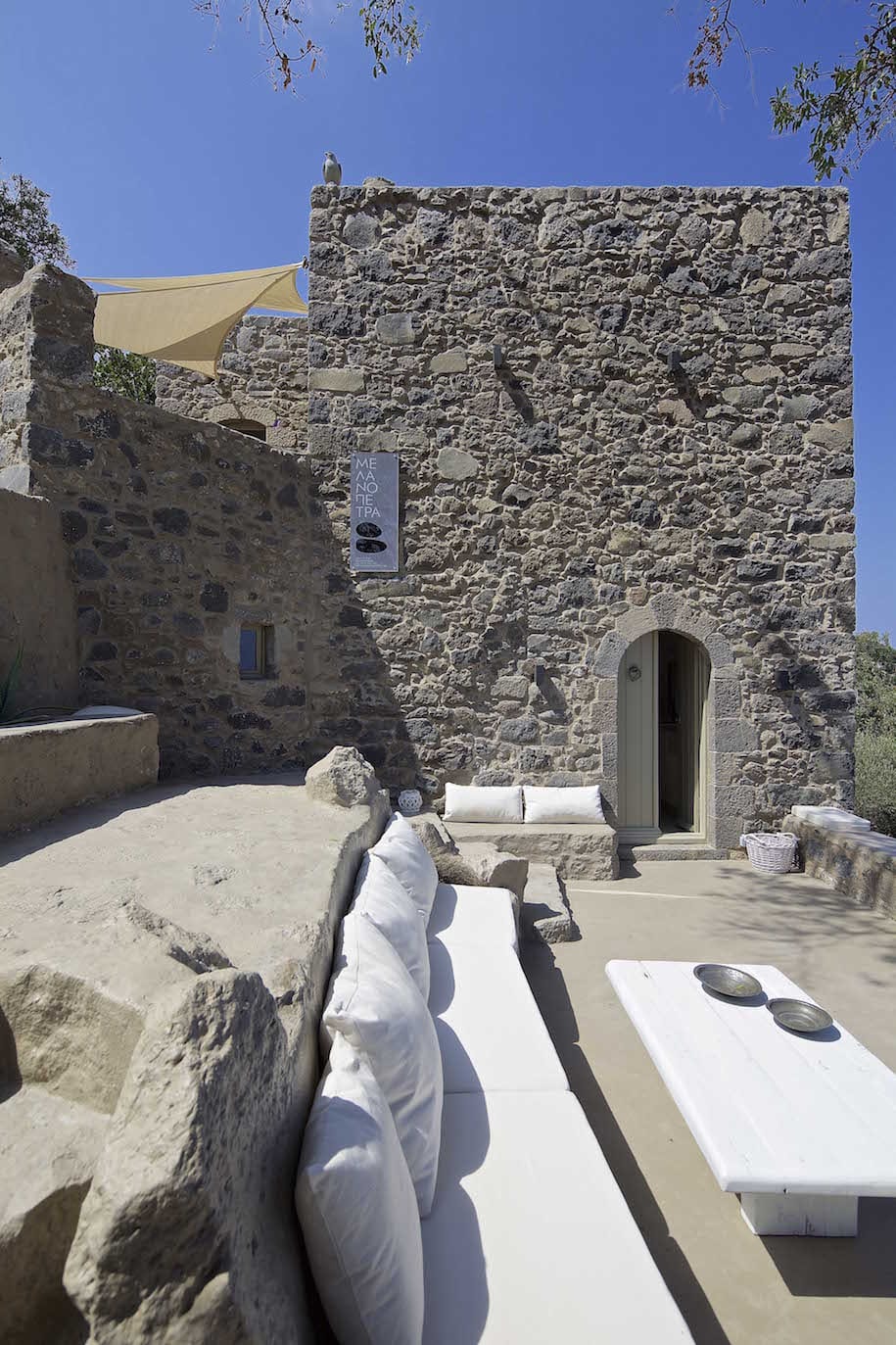
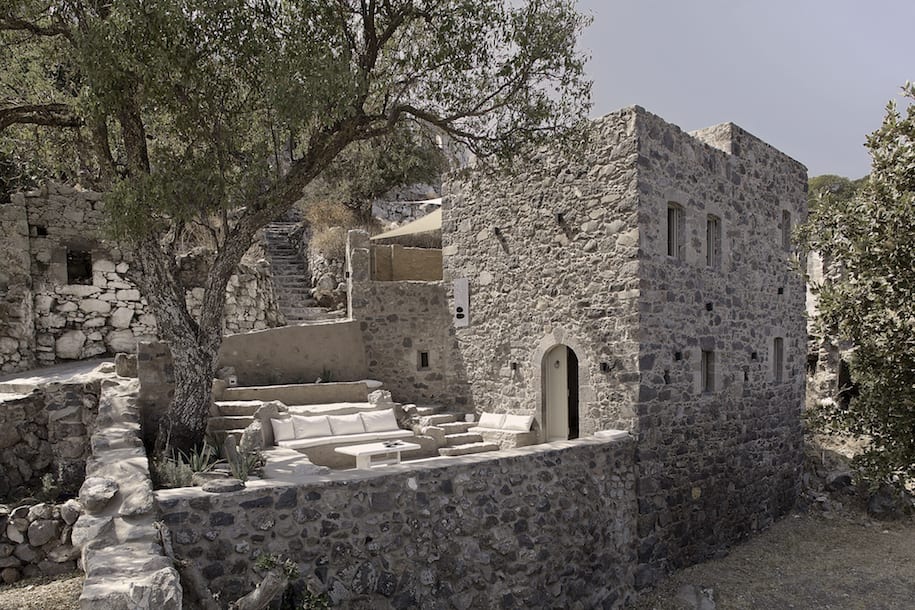
The simplicity of the design and the purity of forms and volumes are in harmony with the particular local idiom. The plasticity of the small spaces is highlighted by laid-out levels in the interior with built-in furniture and modern equipment. The natural light flowing in via the small windows plays a light-shadow game with the textured white walls of visible limed stone masonry and the rough light-colored surfaces made of wood or polished cement bringing to the fore the details.
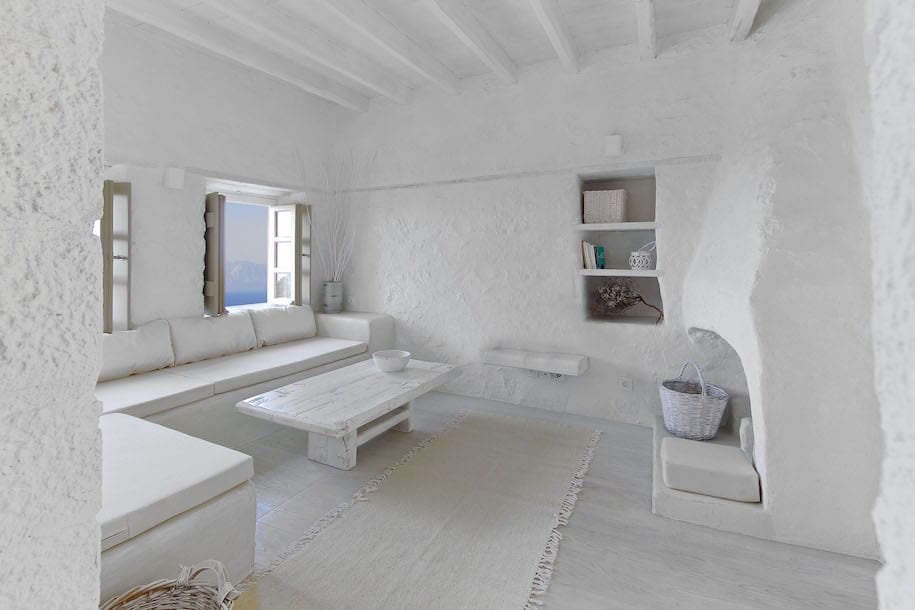
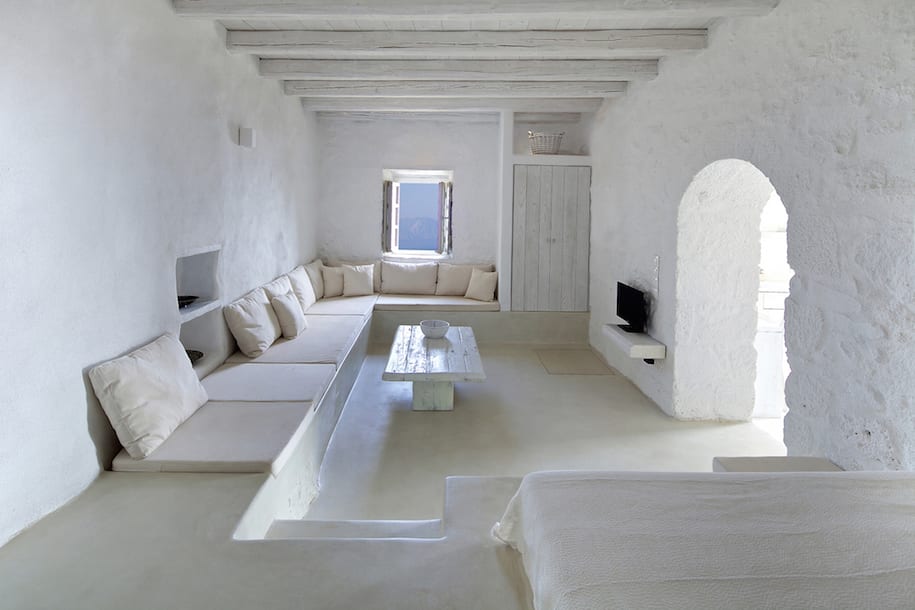
Visible stonework with filled joints dominates the exterior of the house, visually unifying it with the landscape. The soft artificial lighting has been though studied so as to discretely accent the texture of the walls. The outdoor spaces comprise of coated built-in levels, steps, and stone sofas, all integrated in rock formations, bringing a sculptural quality to the natural geometry. The raw structural simplicity and the consistency of materials and engravings on all levels aim to a smooth transition from the exterior to the interior and from the natural to constructed item.
It is about a discreet architectural gesture resulting from a respect towards structural authenticity and the use of ageless materials, and giving prominence to traditional elements through simple means of expression and the use of both natural and artificial lighting. The restoration project was implemented through European co-financing as a contribution to the sustainable development of the island.
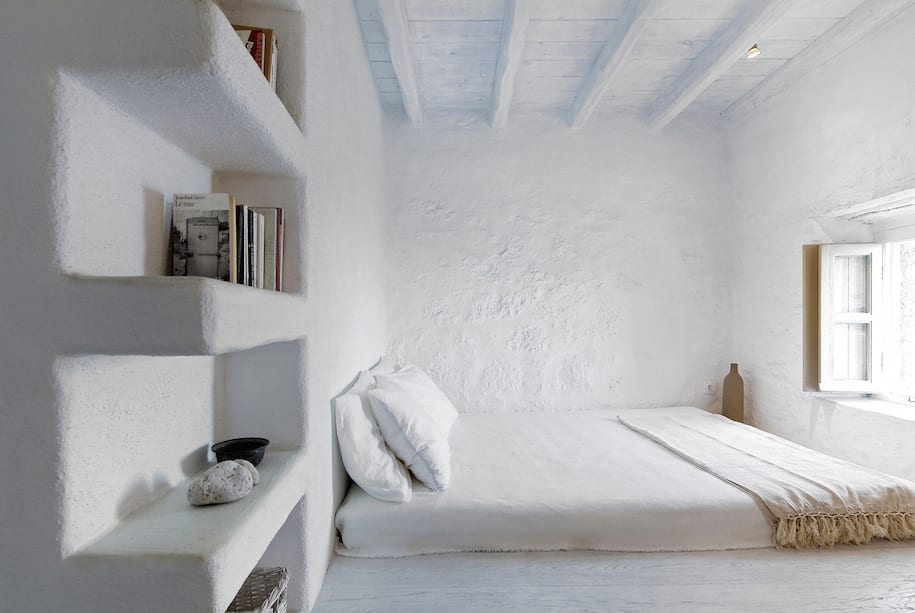
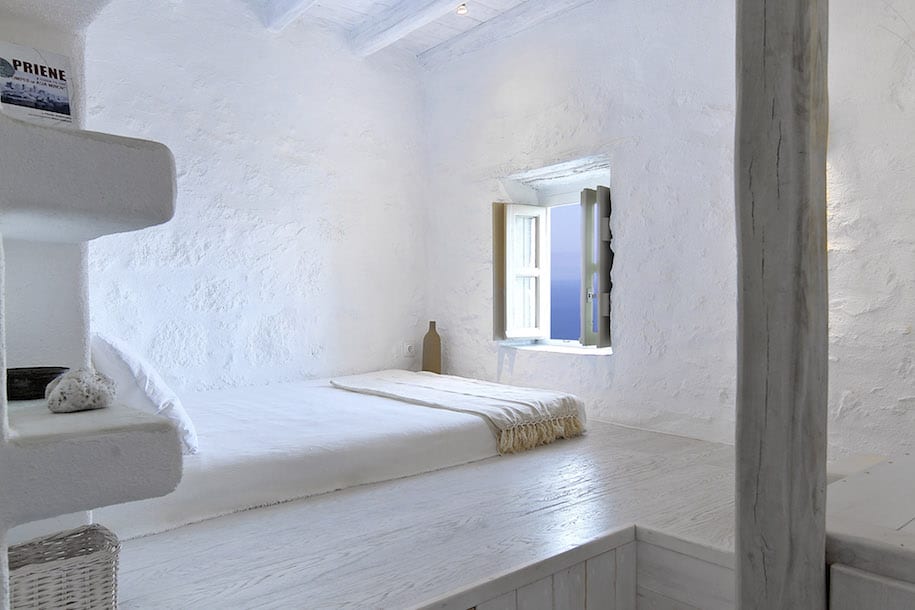
Η διώροφη παραδοσιακή κατοικία, συνολικής επιφάνειας 115 τ.μ, κτισμένη στον ορεινό Εμπορειό στα μέσα του 19ου αιώνα, μετατράπηκε σε μια ατμοσφαιρική βίλα με ιδιαίτερη επιμέλεια ώστε να μην αλλοιωθεί ο αυθεντικός χαρακτήρας του κτίσματος που αποτελεί μέρος της αρχιτεκτονικής κληρονομιάς της Νισύρου.
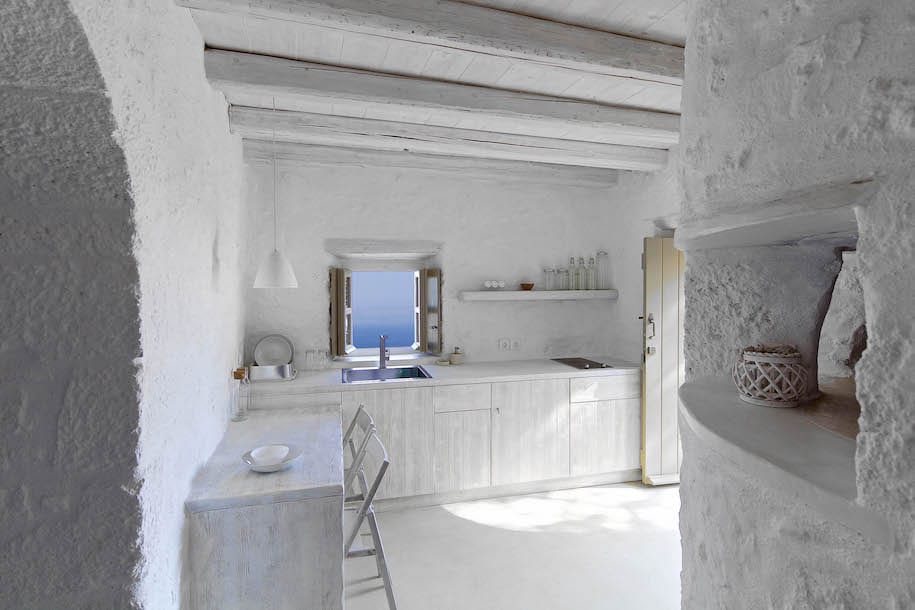
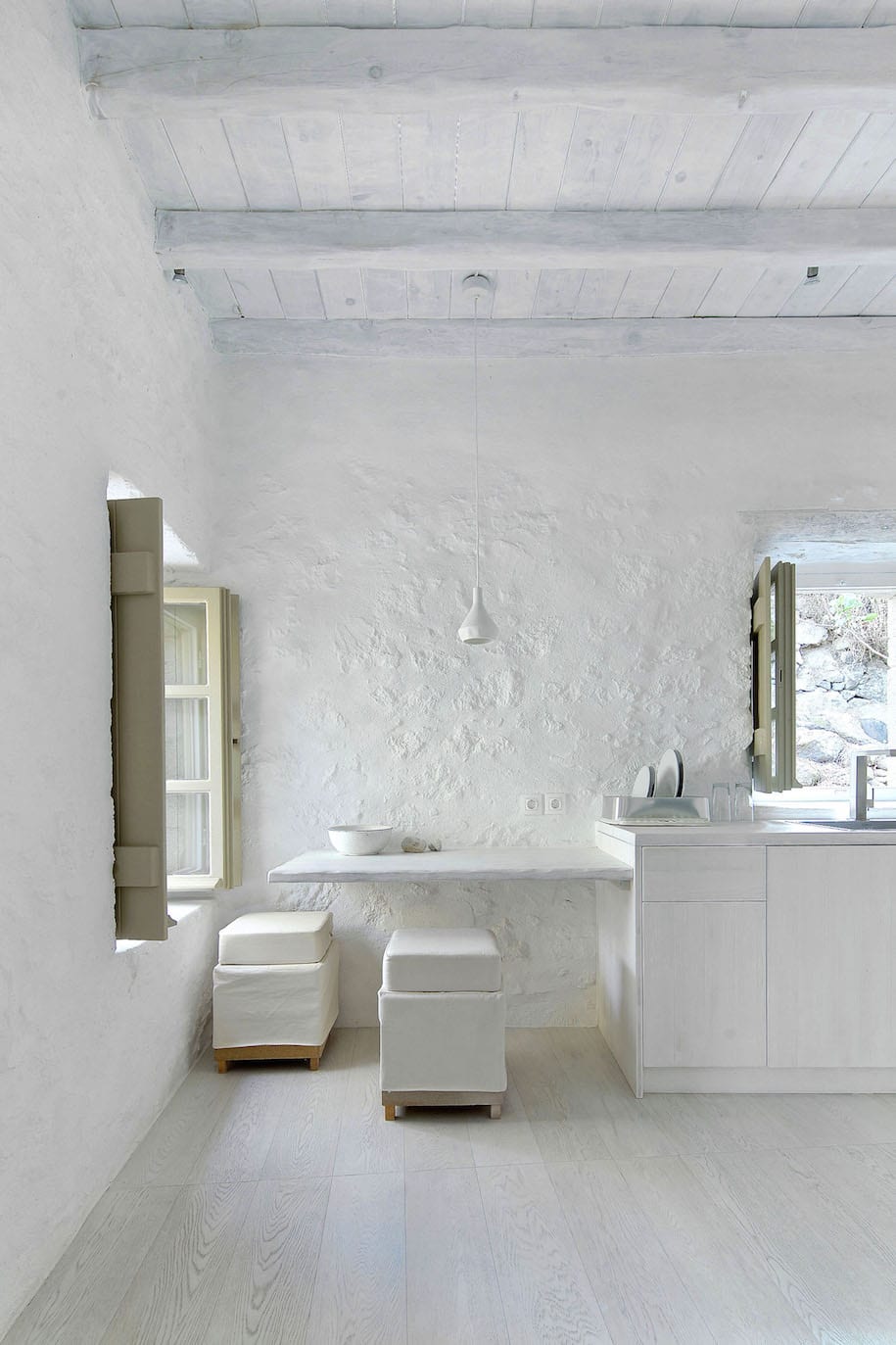
Η εξαιρετικού επιπέδου αναστήλωση που πραγματοποιήθηκε με ευρωπαϊκή συγχρηματοδότηση ως συμβολή στην αειφόρο ανάπτυξη του νησιού, διατηρεί και αναδεικνύει όλα τα παραδοσιακά στοιχεία μέσα από τη λιτότητα των αρχιτεκτονικών εκφραστικών μέσων, χρησιμοποιώντας τοπικούς τρόπους δόμησης και πρωτογενή υλικά, συστήματα φιλικά προς το περιβάλλον, και τον πλέον σύγχρονο εξοπλισμό.
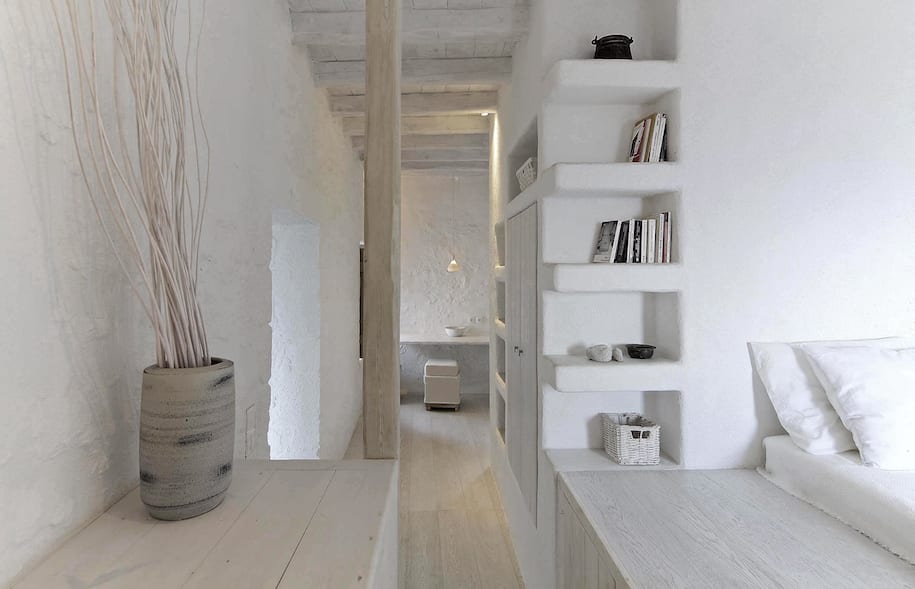
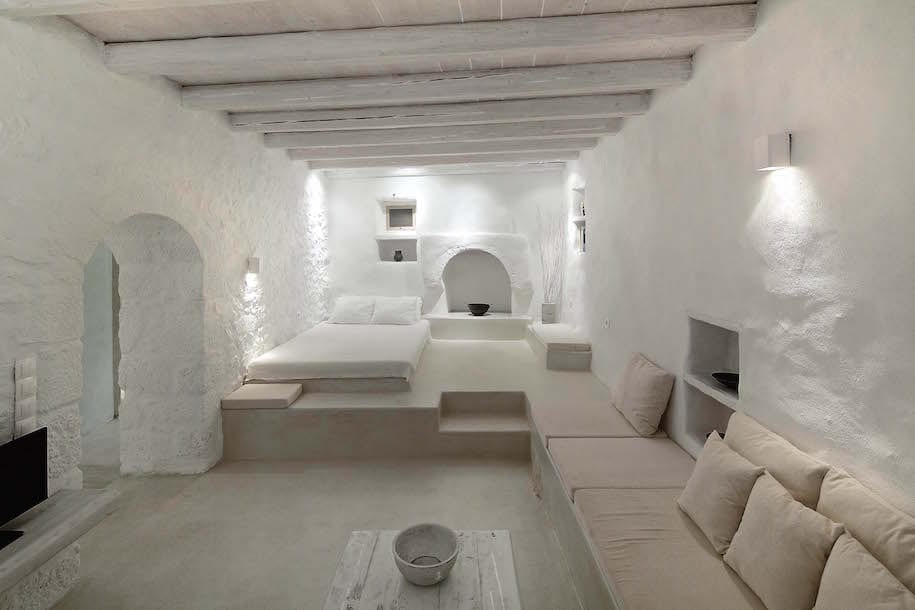
Οι εσωτερικοί χώροι συνδυάζουν το διαχρονικό ύφος και την ομορφιά της λαϊκής αρχιτεκτονικής με μια μοντέρνα μινιμαλιστική διακόσμηση που χρησιμοποιεί το ξύλο, την πέτρα, την πατητή τσιμεντοκονία και κτιστά έπιπλα. Η κατασκευαστική διαφάνεια και η καθαρότητα των μορφών και των όγκων, σε σύνθεση με το τοπικό ιδίωμα χρησιμοποιούνται για να αναδείξουν την πλαστικότητα των μικρών χώρων. Η κλιμακωτή διαμόρφωση του εσωτερικού συνδυάζεται με τους αδρούς κατάλευκους τοίχους από εμφανή λιθοδομή, τις λείες ανοιχτόχρωμες επιφάνειες των δαπέδων από τσιμεντοκονία, τις ακατέργαστες ξύλινες δοκούς στις οροφές, τις εσοχές και τα κτιστά έπιπλα για να δημιουργηθεί ένα ογκοπλαστικό σύνολο με χρωματική αρμονία λευκών και γήινων τόνων που αναδεικνύεται μέσα από τον ήπιο φυσικό φωτισμό.
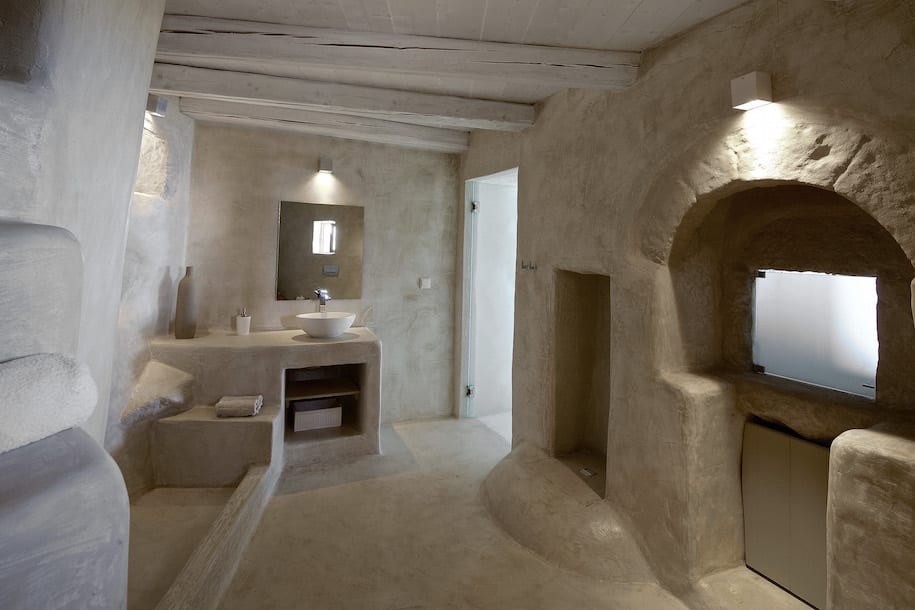
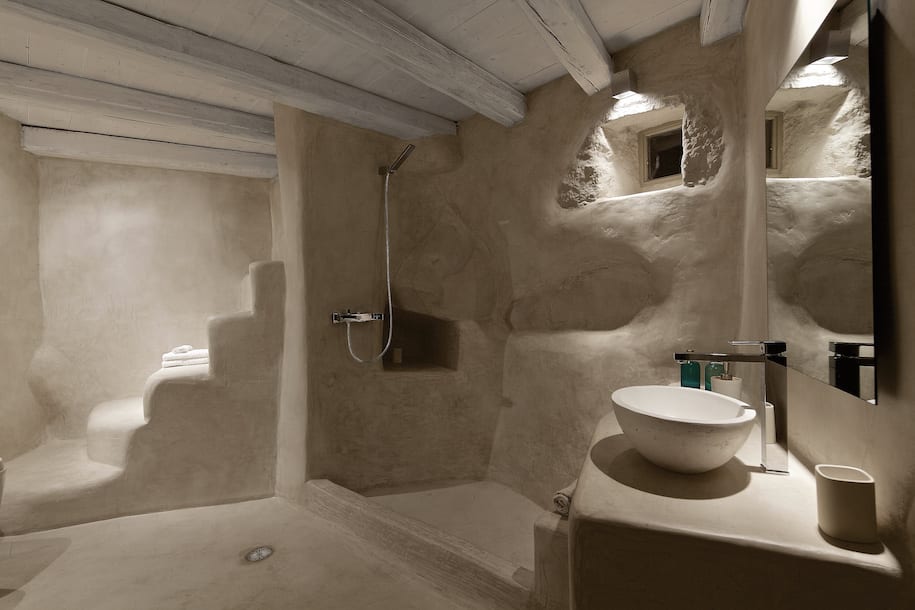
Στις εξωτερικές όψεις κυριαρχεί η αρμολογημένη εμφανής λιθοδομή που ενοποιεί οπτικά την κατοικία με το περιβάλλον, ενώ ο ήπιος τεχνητός φωτισμός αναδεικνύει διακριτικά το ανάγλυφο των τοίχων. Ο υπαίθριος χώρος διαμορφώνεται με επιχρισμένα κτιστά επίπεδα, σκαλιά και καθιστικά ενσωματωμένα σε σχηματισμούς βράχων, οργανώνοντας τη φυσική γεωμετρία με μια γλυπτική ποιότητα. Η πρωτογενής κατασκευαστική απλότητα και η συνέχεια τον υλικών και των χαράξεων σε όλες τις κλίμακες έχει στόχο την ήπια μετάβαση από το εξωτερικό στο εσωτερικό και από τη φύση στο κτισμένο.
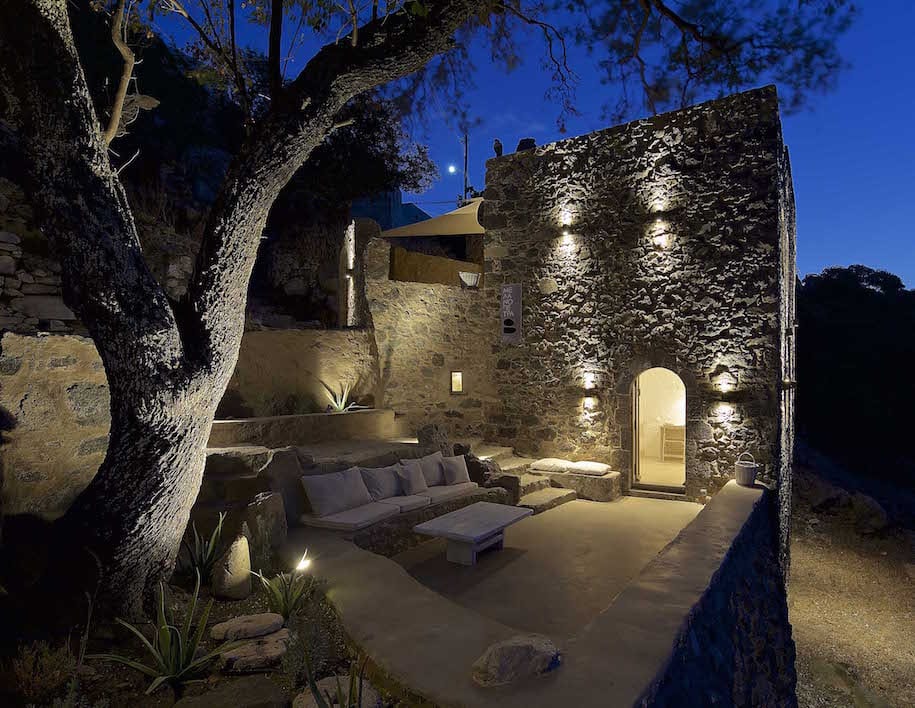
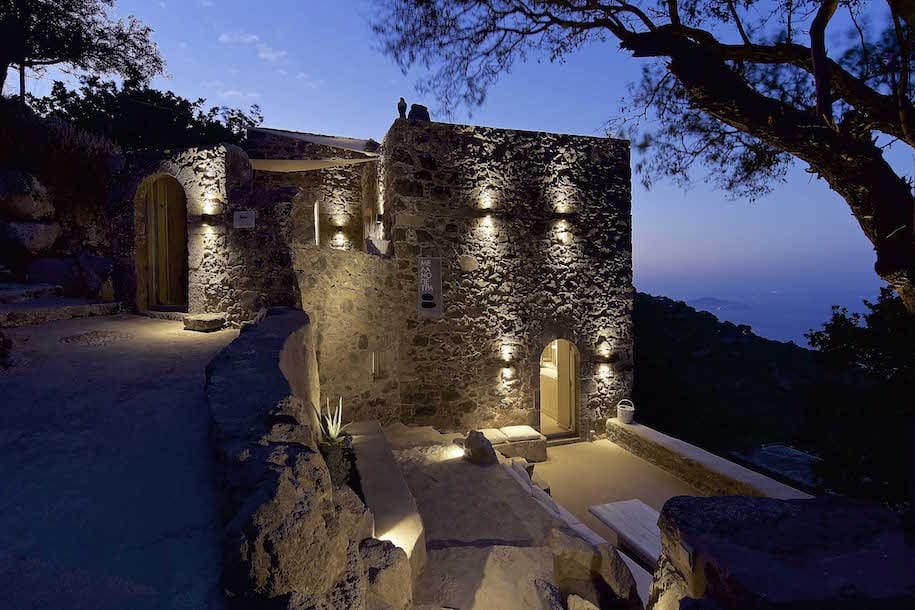
Στοιχεία έργου
Αρχιτεκτονική μελέτη-επίβλεψη Άννα Αποστόλου
Στατικά Άννα Αποστόλου
Κατασκευή Artan Hokja
Ξυλουργός Γιώργος Τορίζης
Ηλεκτρολόγος Μιχάλης Χατζόγλου
Υδραυλικός Νίκος Μαστρομιχάλης
Έτος ολοκλήρωσης Αύγουστος 2015
Φωτογράφος YannisKontos.com
READ ALSO: HOTEL DESIGN AWARDS - THE WINNERS: IKIES HOTEL, SANTORINI / THINGK - SOFIA VANTARAKI