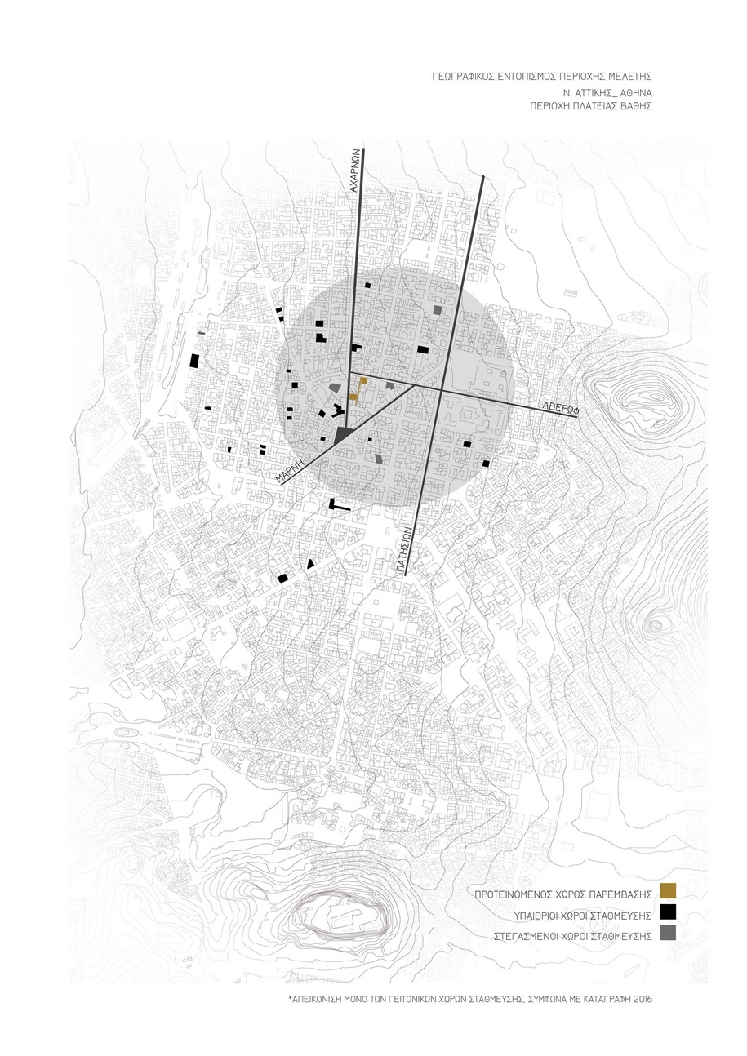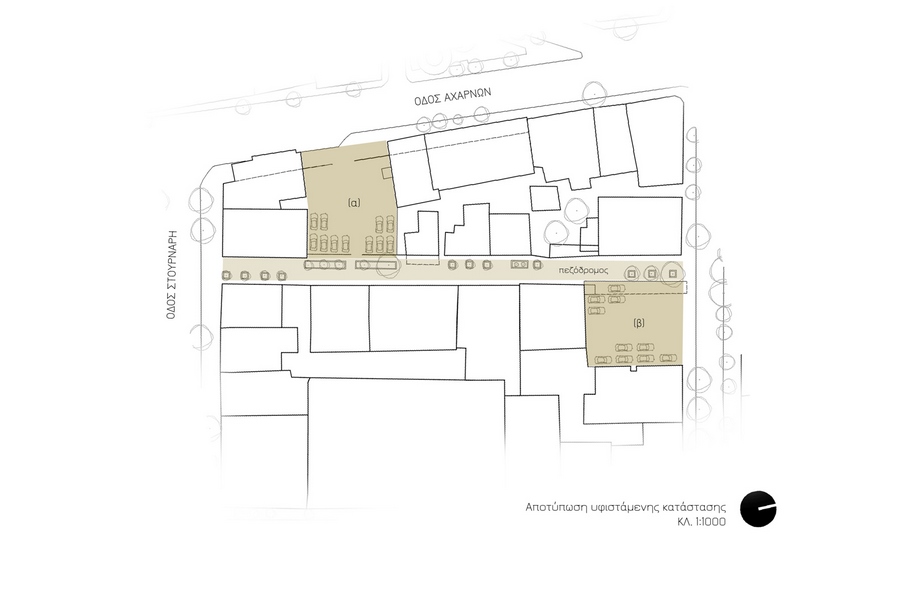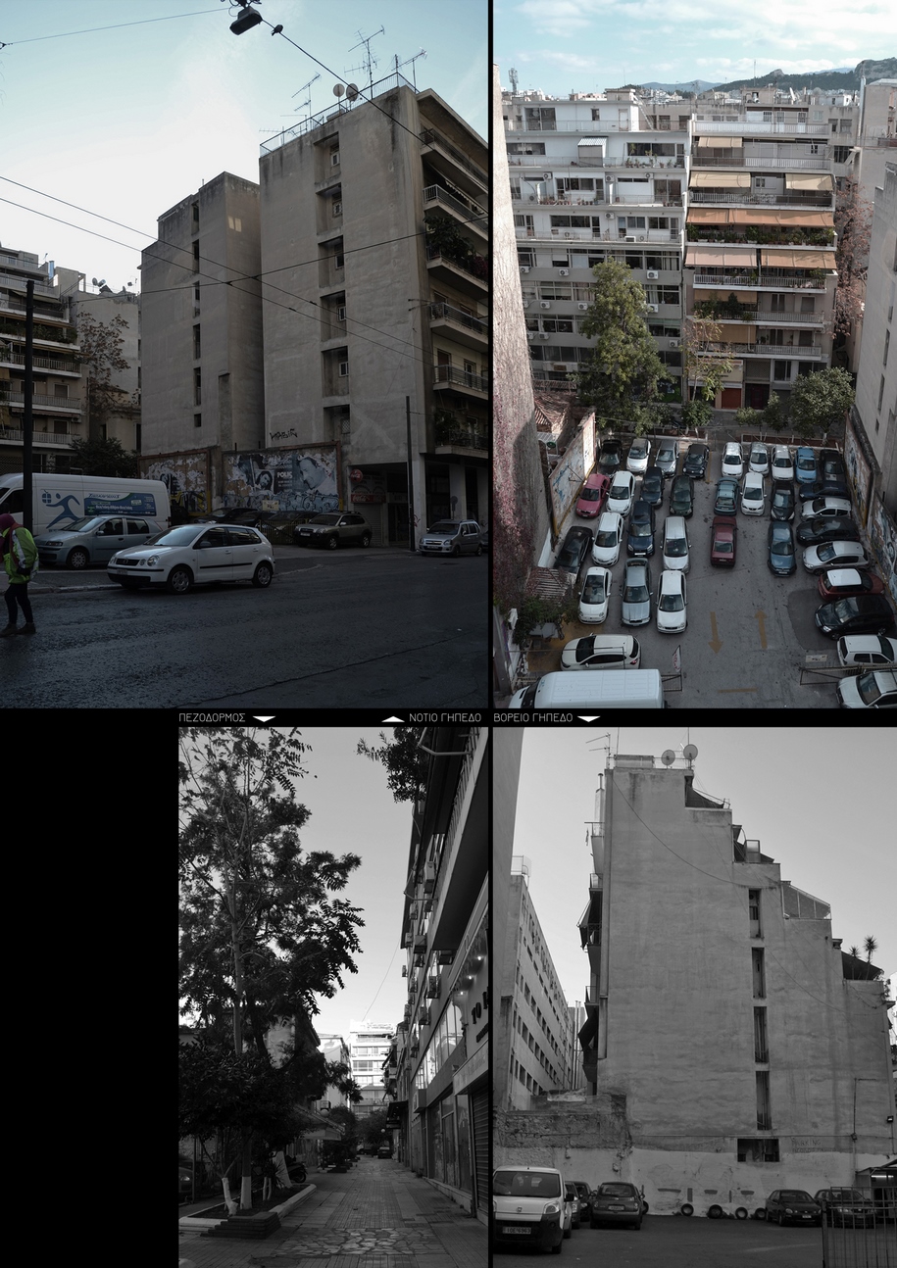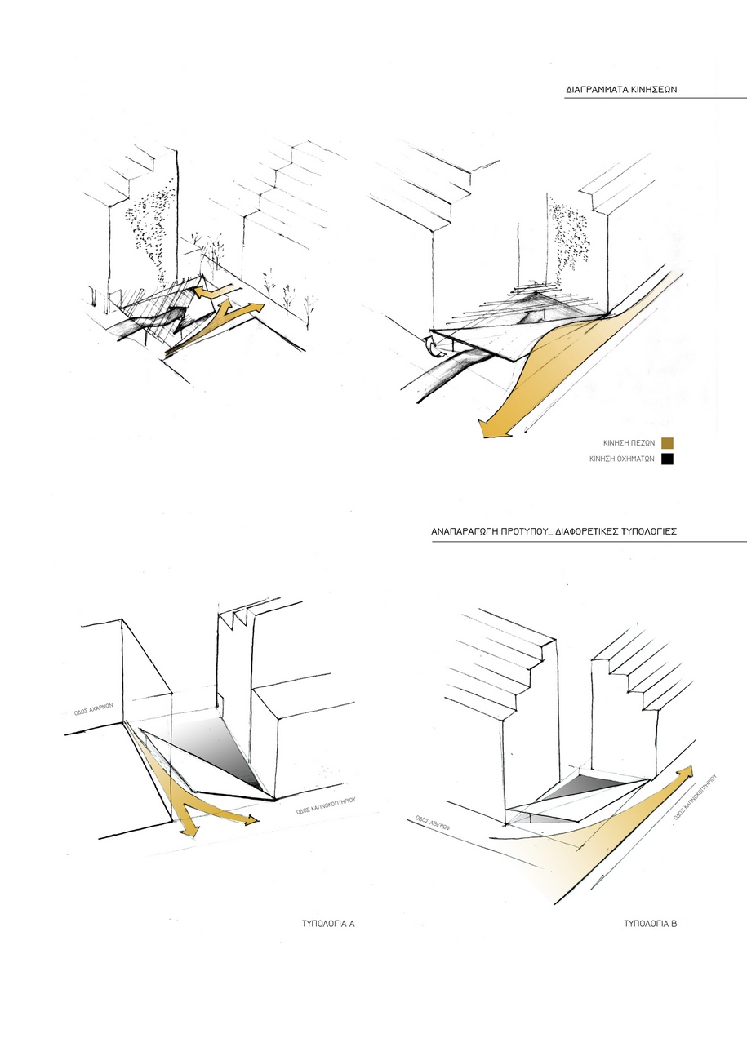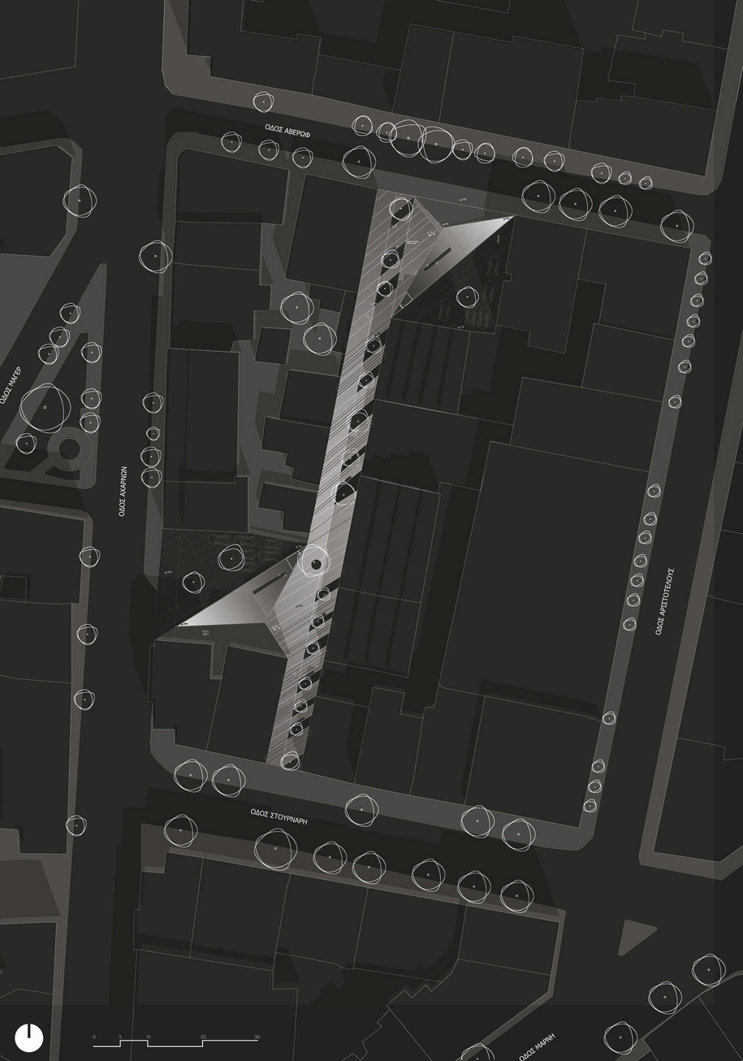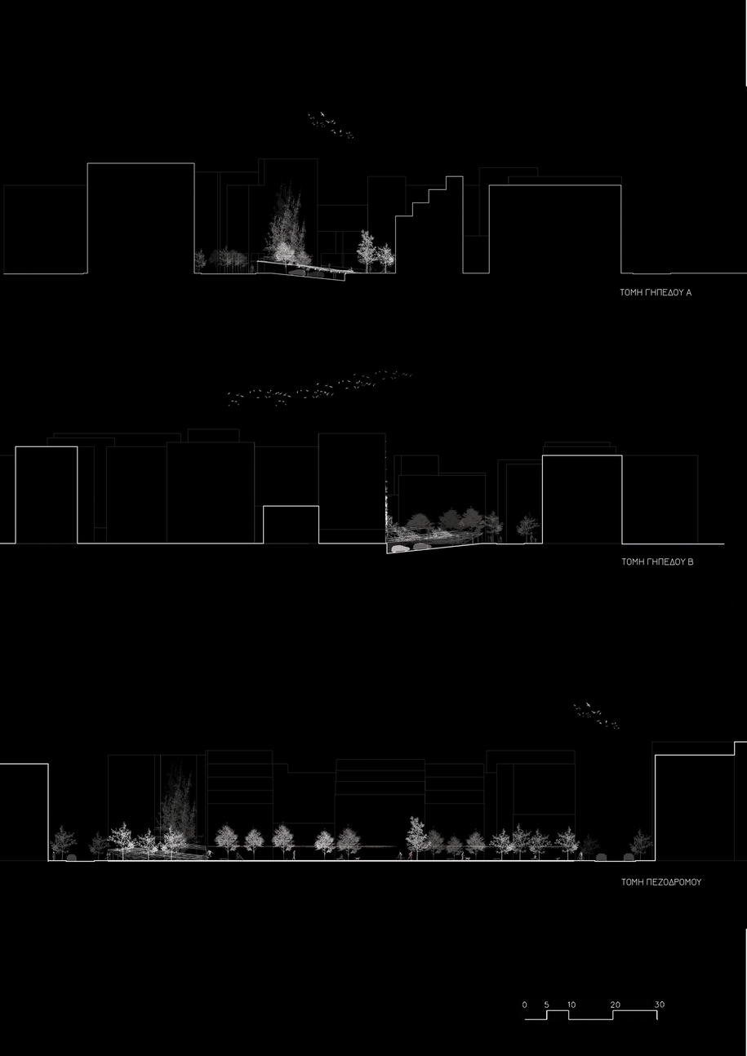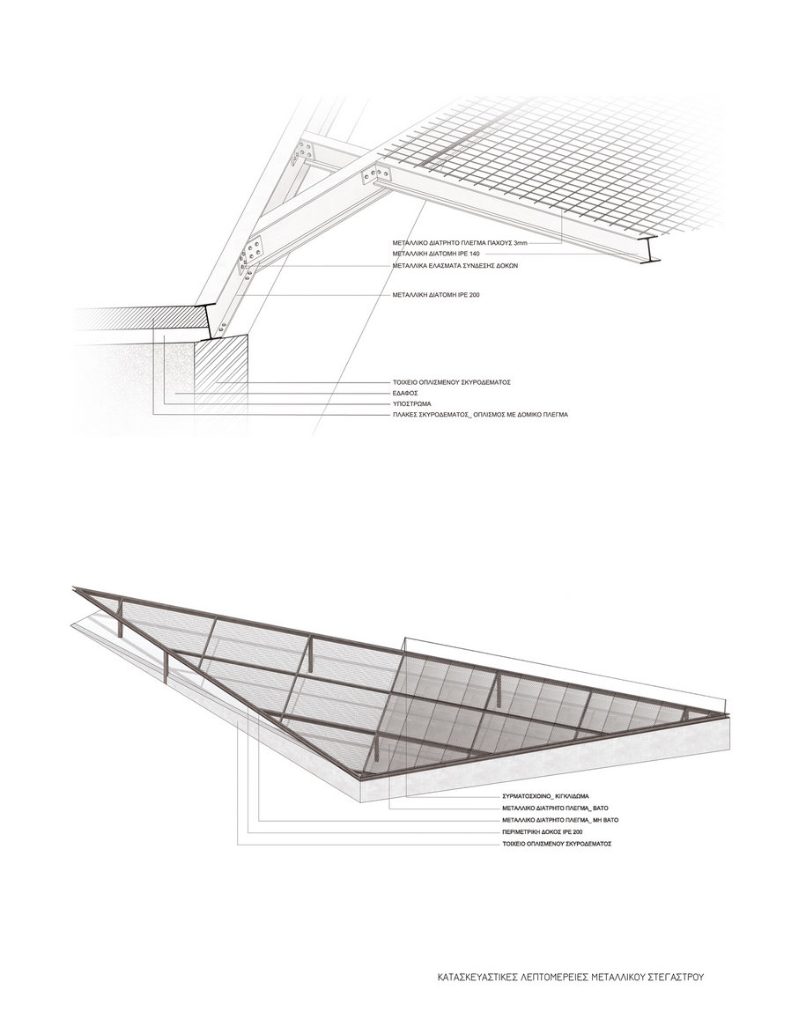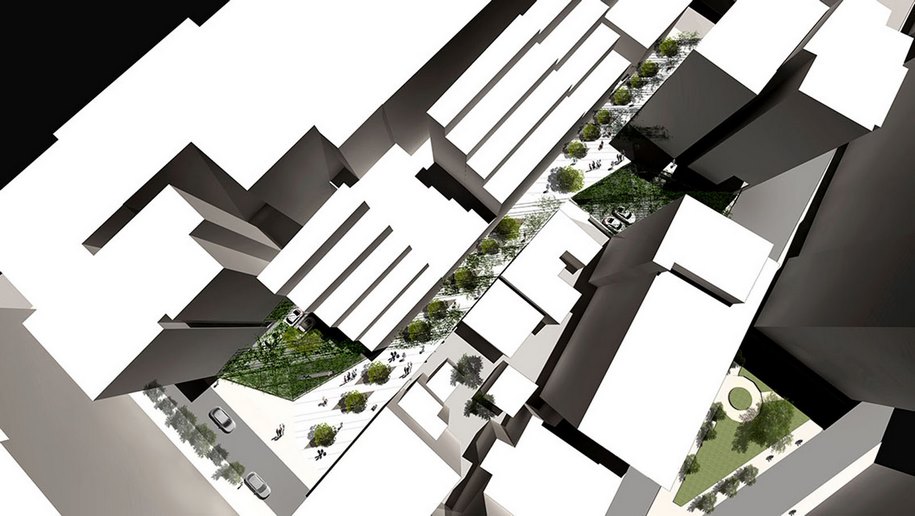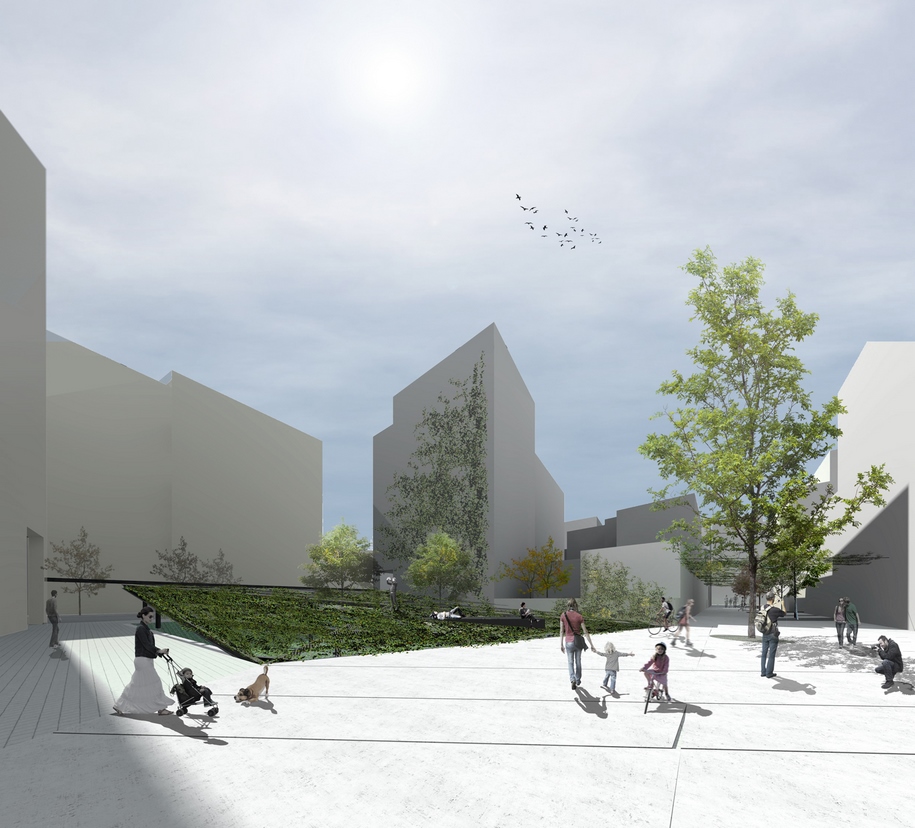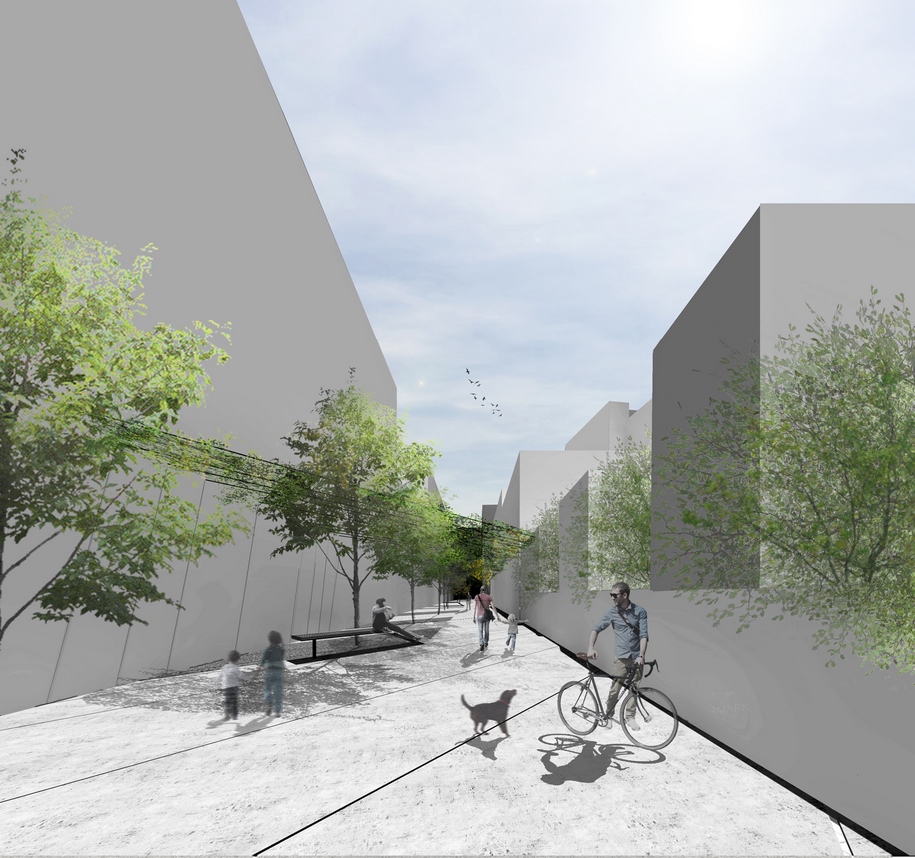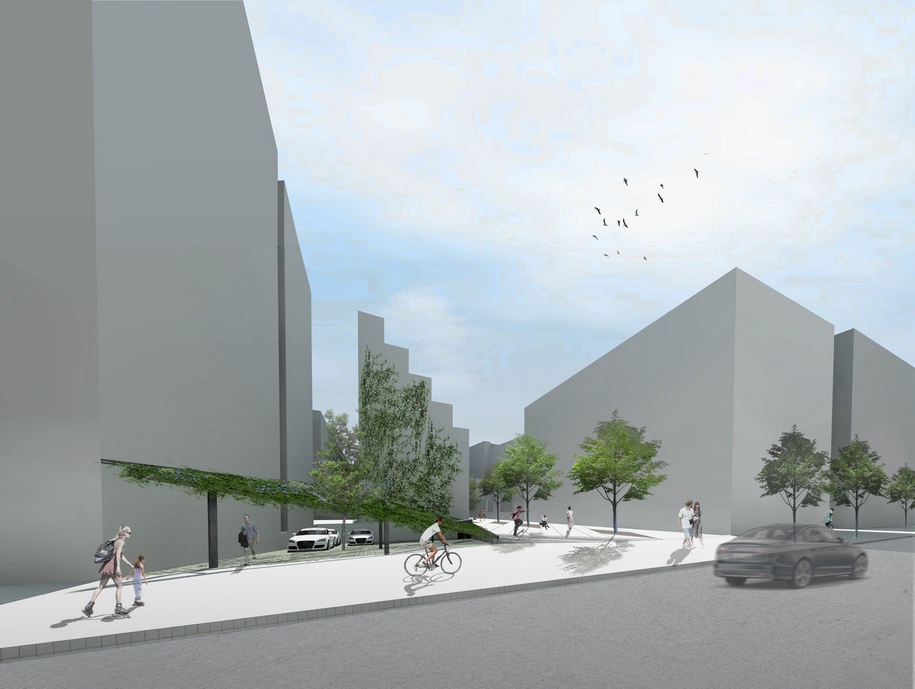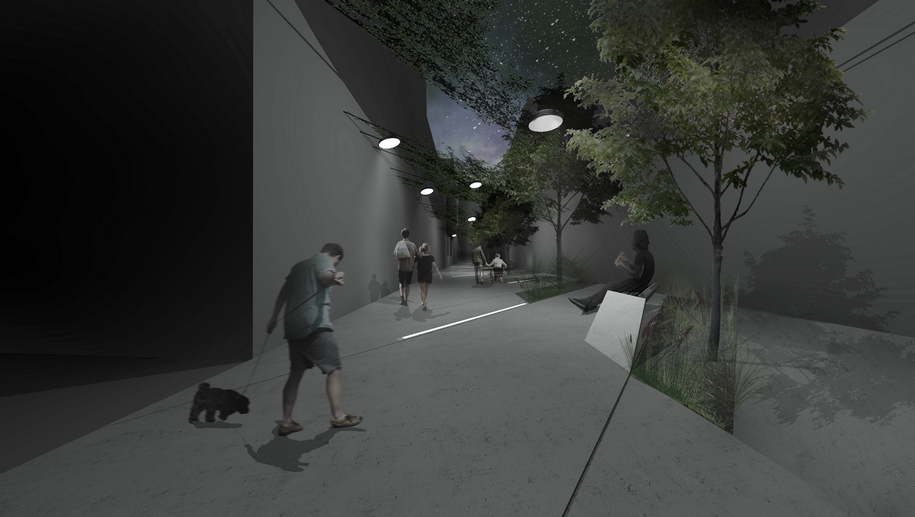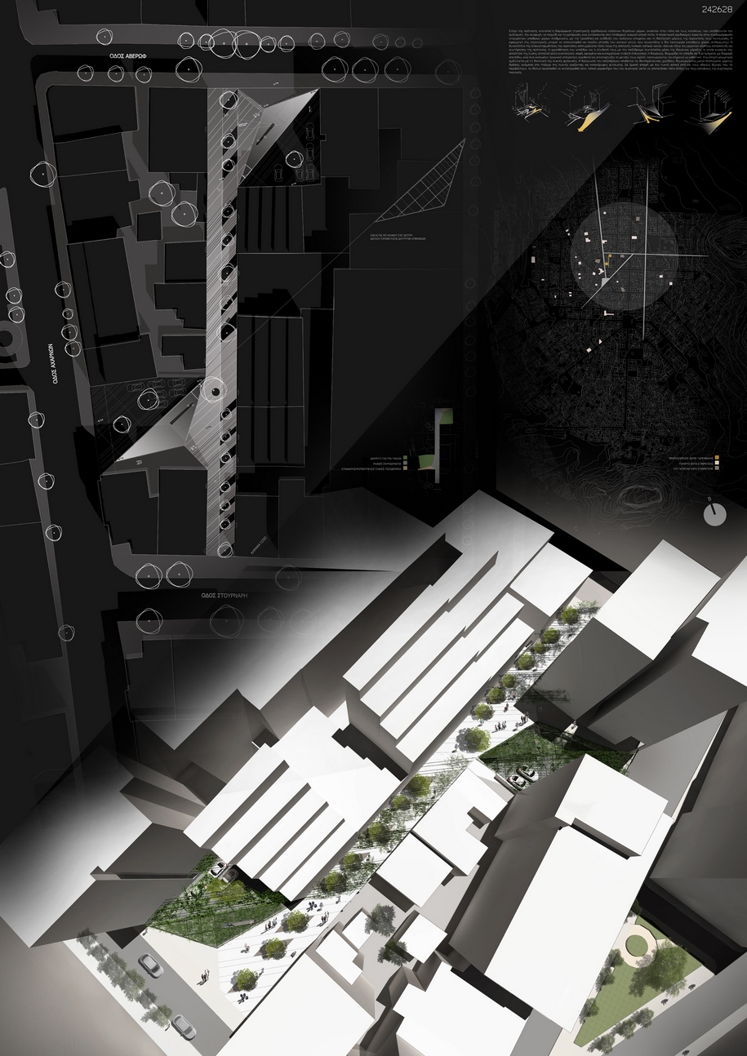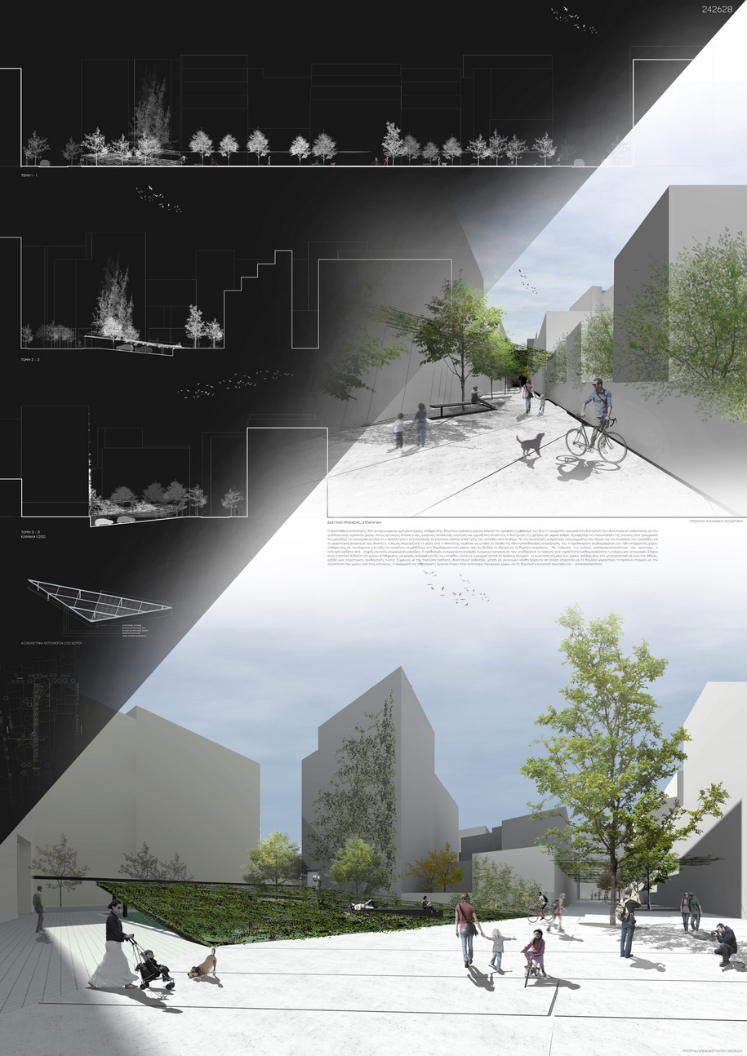The project “Sustainable Green Areas – Strategy of small scale Interventions” was awarded with the first prize at the Student Architectural Competition “Creating Green Spaces in the cities”, held by WWF Hellas in collaboration with the Urban Environment Laboratory of the National Technical University of Athens.
The Modern Greek urban landscape is characterized by the lack of green public spaces. Many of the unbuilt sites, in the center of the city, are transformed into outdoor parking spaces, intensifying the massive use of cars, while others remain ruined and isolated from the urban space. The example of the center of Athens, is an acute manifestation of the deterioration of the quality of life in the city.
Main objective of the project is the development of a strategic plan focused on the regeneration of open-air parking spaces into green public spaces, accessible to the city’s residents.
Thus, these spaces can incorporate areas for rest, recreation, outdoor games and relaxation.
The attempt to unify two “conflicting” uses (parking, public green space) requires mutual reconciliation of these two.
In order to create a balanced relation between the state of ownership of the space and the state of donating a green public space to residents, it is required to use simple and clear synthetic options, as well as legislative simplicity.
The proposal includes a network of unbuilt sites, of total area 1600m2, with different typology (two open-air parking spaces connected by a pedestrian street), situated in Vathis Square.
The proposal consists of five distinct elements: the diagonal, the triangle, the “weaving”, the footprint and the reproduction.
The location of the two outdoor parking spaces and their connection to the pedestrian street is achieved through the diagonal axe, which highlights the simplicity of the solution and acts as a unifying and clear element which incorporates, at the same time, an accessible hangar. The diagonal divides the site into two sections, with a level difference.
A triangular hangar which emerges from the diagonal, defines and clarifies the relationship between them, working at the same time as a seating space.
The upper surface of the triangle creates a green public area, while below the use of the parking space is maintained. Through the impression of hiding the parking space, by small excavations inside the site, the green is the dominant feature.

A supplementary element which is incorporated in the proposal is vegetation. The strict geometry is softened through the dense planting of climbing plants (over the perforated metal triangular surfaces and the wire ropes), as well as through rows of trees.
The design of the ground surface follows a grid – footprint of the diagonal geometry. Regarding the pedestrian area, which is widened in the proposal, secondary diagonal axes create small plateaux, spaces of action, between the grid of horizontal and vertical planting.
Finally, aim of the design is to respond both to the need for modular solutions able to be reproduced in a variety of urban unbuilt spaces and to the need for low implementation and maintenance costs.
In direct relation with the Athenian landscape and the surrounding roads, the network is trying to respond to its local character, in order to attract the residents of the wider area.
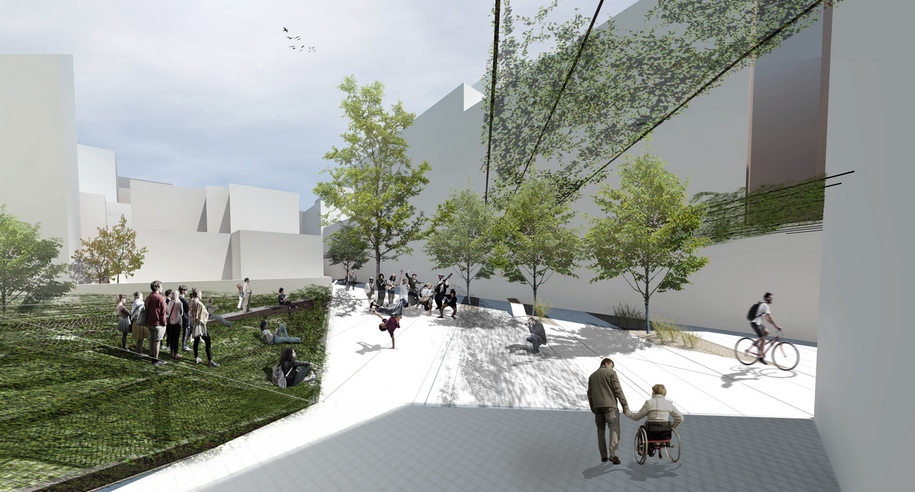
Η πρόταση «Βιώσιμοι Χώροι Πρασίνου – Στρατηγική Σημειακών Παρεμβάσεων» απέσπασε το Α’ Βραβείο στον Αρχιτεκτονικό Φοιτητικό Διαγωνισμό Ιδεών «Δημιουργώντας Πράσινες Οάσεις στις Πόλεις», που διοργάνωσε η WWF, σε συνεργασία με το Εργαστήριο Αστικού Περιβάλλοντος του Εθνικού Μετσόβιου Πολυτεχνείου.
Το σύγχρονο ελληνικό αστικό τοπίο χαρακτηρίζεται από την έλλειψη πρασίνου και ελεύθερων δημόσιων χώρων. Οι αδόμητοι χώροι των αστικών κέντρων μετατρέπονται σε υπαίθριους χώρους στάθμευσης, εντείνοντας τη χρήση των αυτοκινήτων- ή παραμένουν βουβά ερείπια, αποκομμένα από τον αστικό ιστό. Το μητροπολιτικό κέντρο της Αθήνας αποτελεί μία οξεία έκφανση του γενικευμένου φαινομένου, που εντείνει την υποβάθμιση της ποιότητας ζωής στην πόλη.
Στόχο της πρότασης αποτελεί η διαμόρφωση στρατηγικής ανασχεδιασμού υπαίθριων χώρων στάθμευσης σε πράσινους δημόσιους χώρους, ανοικτούς στην πόλη και τους κατοίκους, που υποδέχονται την ανάπαυση, την αναψυχή, το παιχνίδι και τη χαλάρωση.
Η προσπάθεια ενοποίησης δύο αντικρουόμενων χρήσεων (χώρος στάθμευσης, δημόσιος πράσινος χώρος) απαιτεί τον αμοιβαίο συμβιβασμό των δύο. Η ισορροπία ανάμεσα στη διατήρηση του ιδιοκτησιακού καθεστώτος και την απόδοση ενός πράσινου χώρου στους κατοίκους απαιτεί λιτές ευκρινείς συνθετικές επιλογές και νομοθετική απλότητα.
Επιχειρήθηκε η επιλογή ενός δικτύου αδόμητων χώρων διαφορετικής τυπολογίας (δύο χώροι στάθμευσης που συνδέονται μέσω ενός πεζοδρόμου), στην περιοχή της πλατείας Βάθη, συνολικής έκτασης 1600 m2.
Η πρόταση βασίζεται πέντε διακριτά συνθετικά στοιχεία : στη διαγώνιο, στο τρίγωνο, στην πλέξη, στο αποτύπωμα και στην επανάληψη.
Η χωροθέτηση των γηπέδων και η σύνδεσή τους με τον πεζόδρομο επιτυγχάνεται μέσω της διαγώνιας χάραξης, η οποία ενισχύει την απλότητα της λύσης, επιτελεί ρόλο ενοποιητικό, σαφή, ορισμένο και ενσωματώνει το βατό στέγαστρο. Η διαγώνιος, διαχωρίζει το γήπεδο σε δύο τμήματα, με διαφορά επιπέδου. Aπό τη διαγώνιο προκύπτει ένα τριγωνικό στέγαστρο που οριοθετεί και αποσαφηνίζει τη μεταξύ τους σχέση, λειτουργώντας ταυτόχρονα ως καθιστικό.
Η επάνω επιφάνεια του τριγώνου δημιουργεί περιοχή πρασίνου δημόσιου χαρακτήρα, ενώ από κάτω διατηρείται η χρήση του χώρου στάθμευσης. Διαμέσου της «οπτικής βύθισης» της περιοχής στάθμευσης, με μικρές εκσκαφές εντός του γηπέδου, κυριαρχεί οπτικά το πράσινο στοιχείο. Ένα συμπληρωματικό στοιχείο που εντάσσεται στο σχεδιασμό είναι αυτό της φύτευσης.
Η αυστηρή γεωμετρία αμβλύνεται με τη διαπλοκή της πυκνής φύτευσης αναρριχόμενων φυτών (στις διάτρητες τριγωνικές μεταλλικές επιφάνειες και στα συρματόσχοινα), καθώς επίσης και δενδροστοιχιών.
Η διαμόρφωση του δαπέδου ακολουθεί έναν κάνναβο – αποτύπωμα των γεωμετρικών χαράξεων.
Η διεύρυνση του πεζοδρόμου επιβάλλει τις δευτερεύουσες χαράξεις, δημιουργώντας μικρά πλατώματα, χώρους δράσης, ανάμεσα στο πλέγμα της οριζόντιας και κατακόρυφης φύτευσης.
Τέλος, ο προτεινόμενος σχεδιασμός επιχειρεί να ανταποκριθεί τόσο στην ανάγκη για επαναληψιμότητα σε ποικίλα τυπικά αστικά κενά, όσο και στην απαίτηση του χαμηλού κόστους υλοποίησης και συντήρησης.
Σε άμεση επαφή με το Αθηναϊκό τοπίο και τους οδικούς άξονες που το περιβάλλουν, το δίκτυο προσπαθεί να ανταποκριθεί στον τοπικό χαρακτήρα που του αναλογεί, ώστε να αποτελέσει πόλο έλξης για τους κατοίκους της ευρύτερης περιοχής.
Facts & Credits:
TITLE: “Sustainable Green Areas – Strategy of small scale Interventions”
COMPETITION: Creating Green Spaces in the cities | organized by WWF Hellas & the Urban Environment Laboratory of NTUA
LOCATION: Vathis Square, Athens
SURFACE: 1600 m2
YEAR: 2017
DESIGN TEAM: Aggelakopoulou Zoe, Voutsina Ioanna, Drampalou Georgia, Xanthopoulos Konstantinos, (NTUA_ School of Architecture), Milioritsas Ioannis (AUEB_ Department of Economics)
SUPERVISOR: Andrianopoulos Tilemachos
Have a look at all entries of WWF Hellas “Creating Green Spaces in the cities” competition!
READ ALSO: Ioannis Exarchou Designs an Apartment in the Southern Suburbs of Athens
