Four projects by Dr. Lina Stergiou, LS/Architecture & Strategies, in Athens and in China, were awarded with Golden and Silver Novum Design Award on September 5.
“Unit-by-Unit” Archive Exhibition Space for the Department of Architecture 0f Xi’an Jiaotong Liverpool University, China
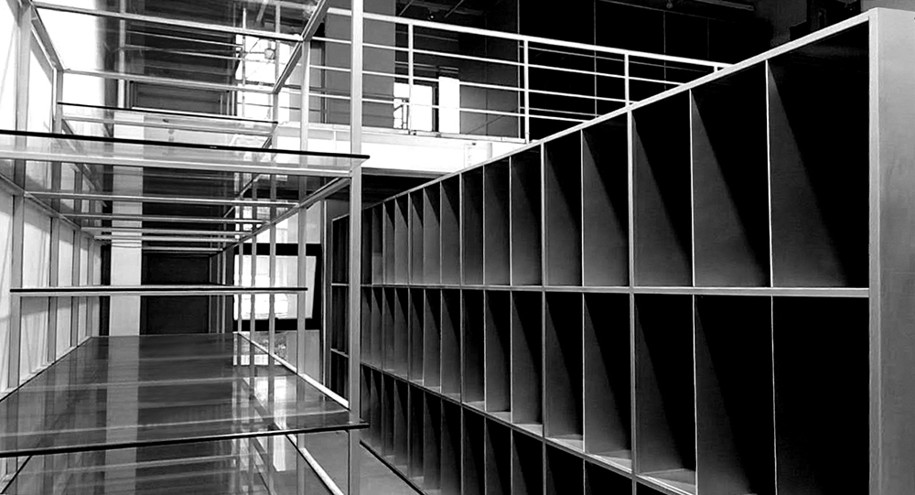
Xi’an Jiaotong Liverpool University’s Department of Architecture recently moved into a new building. In its ground floor, a new archive and exhibition space forms with the material library and workshops the entrance to XLarch Department as a place of architectural experimentation.
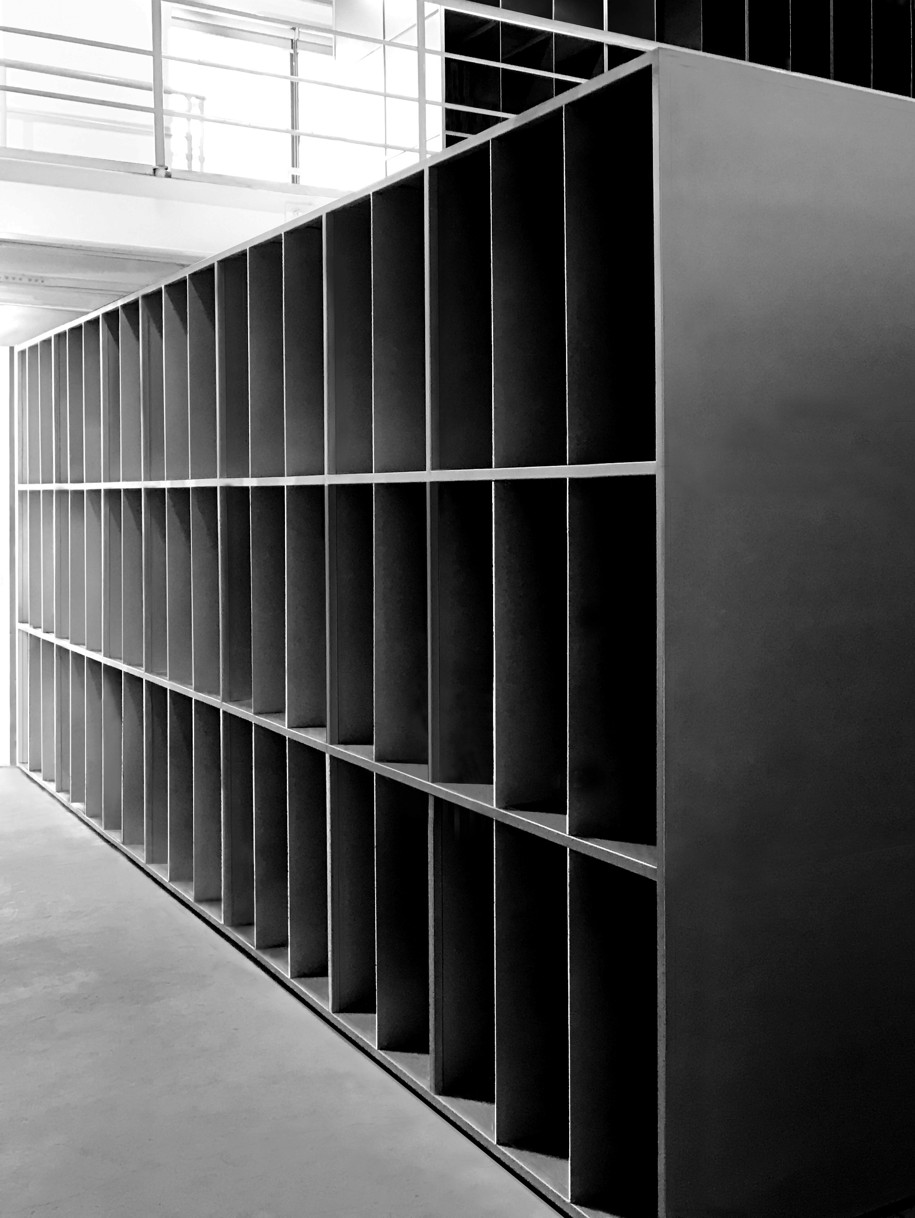
Located at the entrance level of XLarch, “Unit-By-Unit” is a project for managing, archiving and exhibiting architecture students’ work.
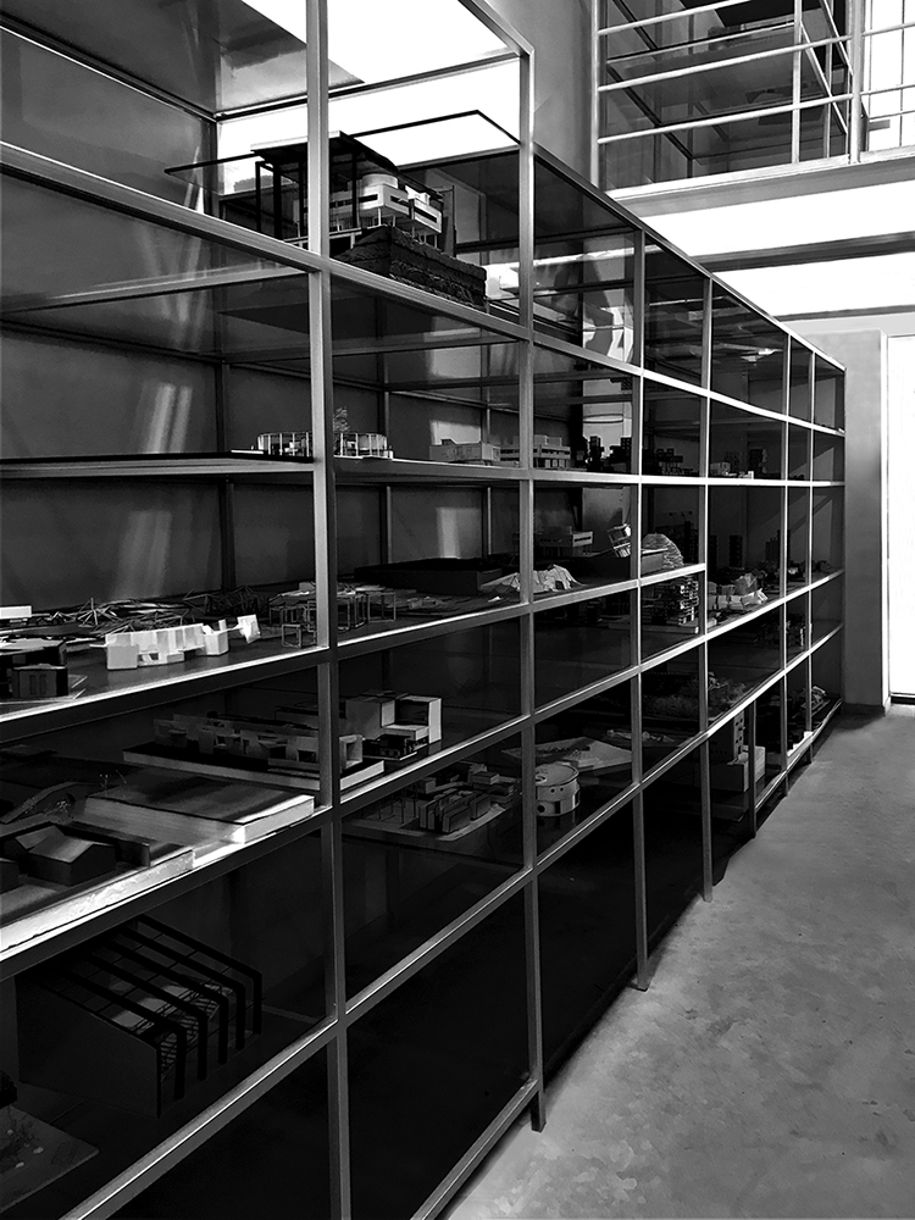
Aesthetic concept is an ascetic, austere visual language celebrating the Unit, the archival box that generates central, long steel-cabinets which archive student projects. They are surrounded by transparent volumes: glass shelves and exhibition double-glass walls.
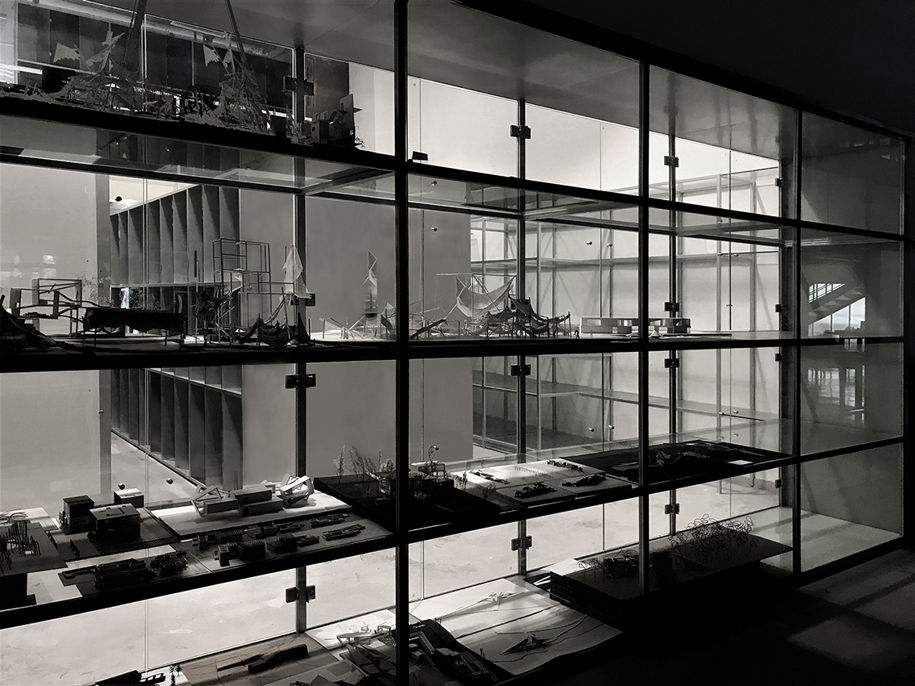
The glass shelves store student models. The spatial organization of both steel cabinets and glass shelves creates a clear, comprehensible order allowing students’ work to be easily archived for a 5-year time frame of RIBA accreditation.
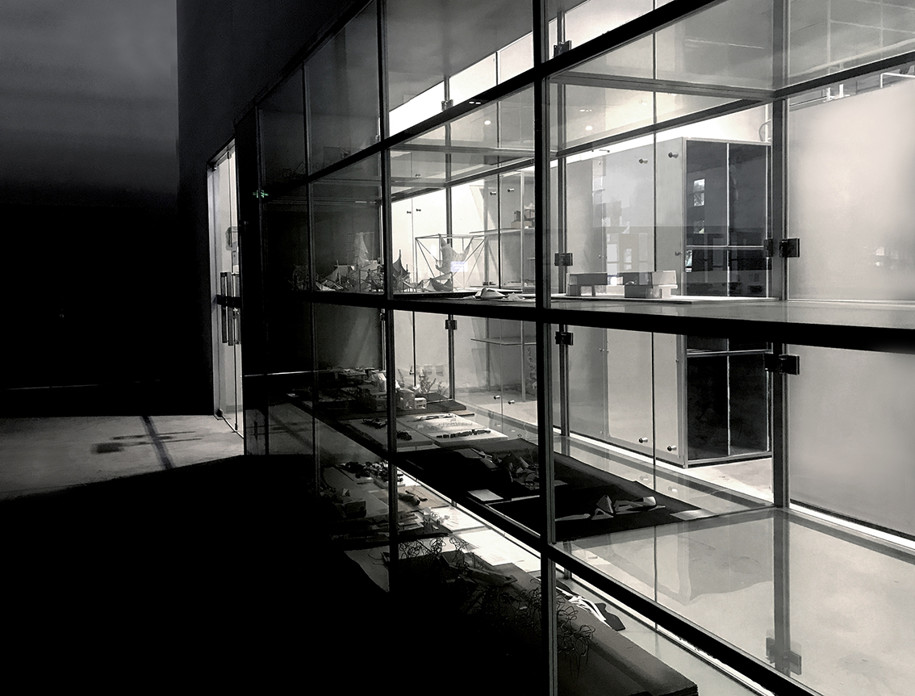
The exterior double-glass walls of the archive space and adjacent workshops, all arranged perimetrically in the Department’s groundfloor, exhibit student models and 3d products. They form XLarch’s exhibition space.
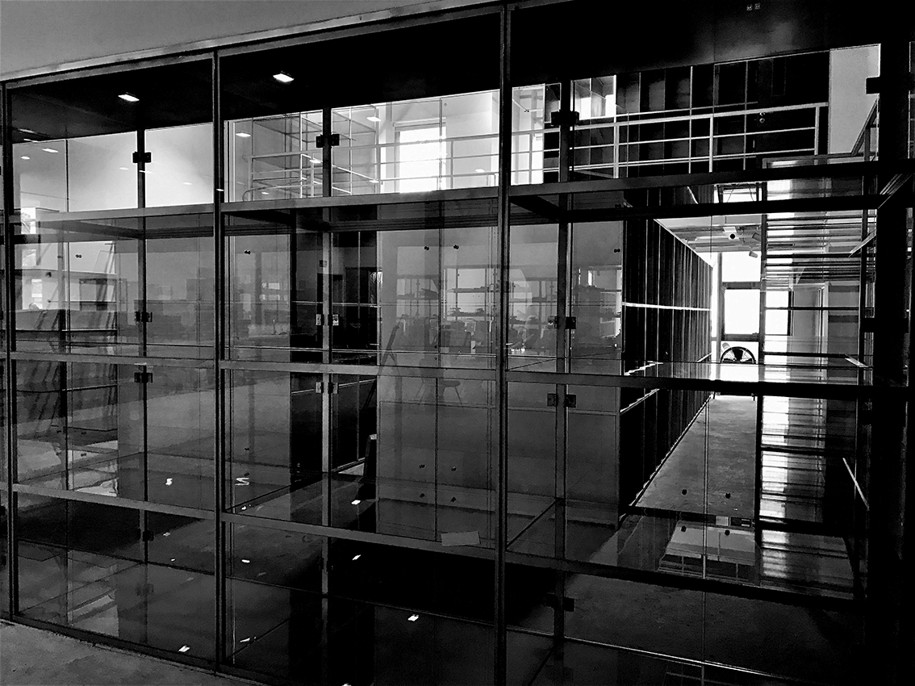
The project aims at reflecting soberness and method as well as orchestrating a creative experience.
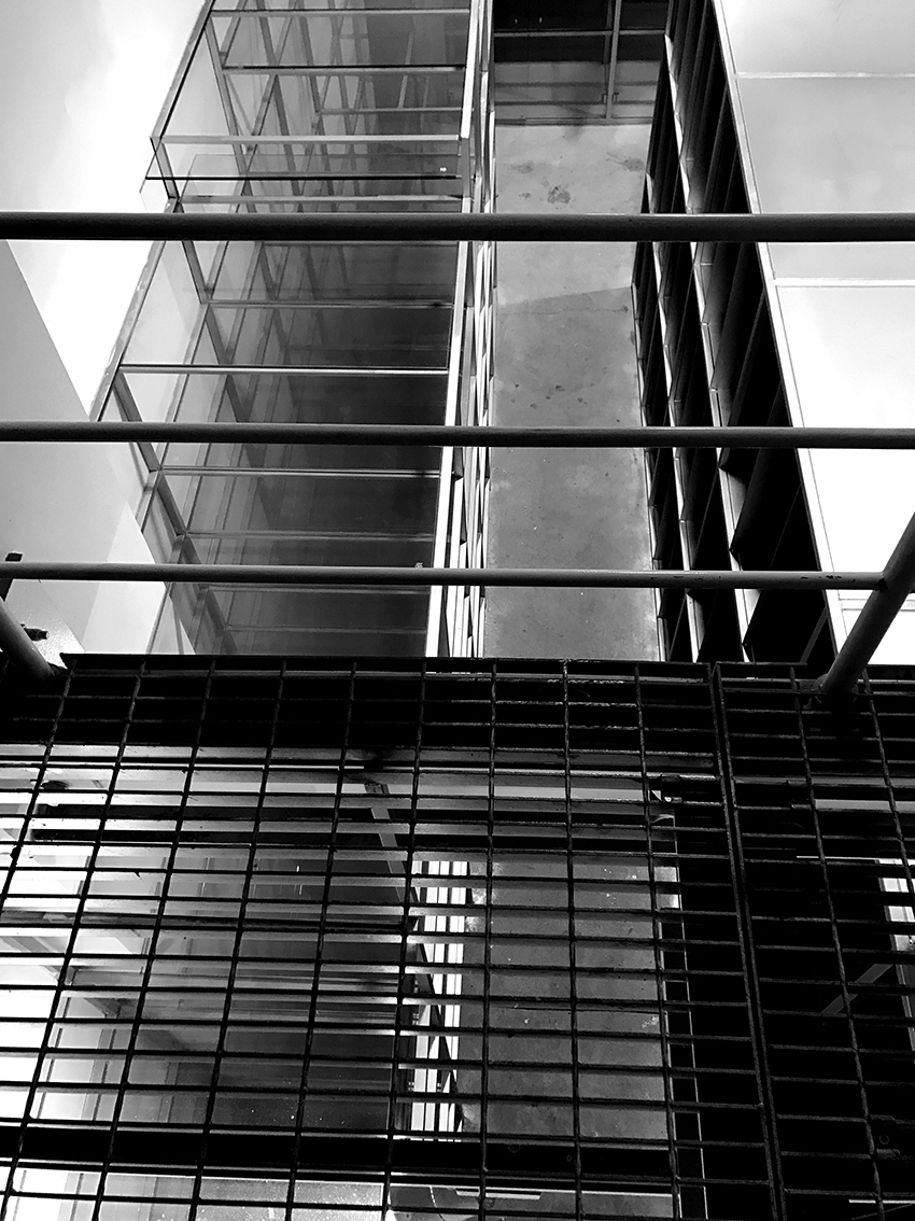
Facts & Credits
Project title Unit-by-Unit
Surface area 130 sqm and/in 2.250 sqm
Location Suzhou, China
Architect Lina Stergiou
Collaborating architect Evelina Rempi
Awards Golden Novum Design Award 2019, Longlist WIN Awards 2017 for Museum and Exhibition spaces
Exhibition “Ecosmosis” for the Hellenic Cosmos Cultural Center, Athens
Ecosmosis at the Hellenic Cosmos Cultural Center, along with Ethics/Aesthetics, Slow Down Rooms and Athens Here and Now at the Benaki Museum, form the exhibition series of AAO: Ethics/Aesthetics.
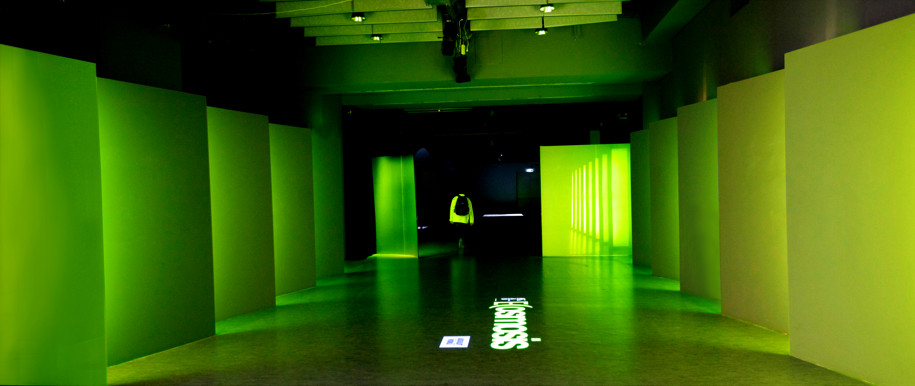
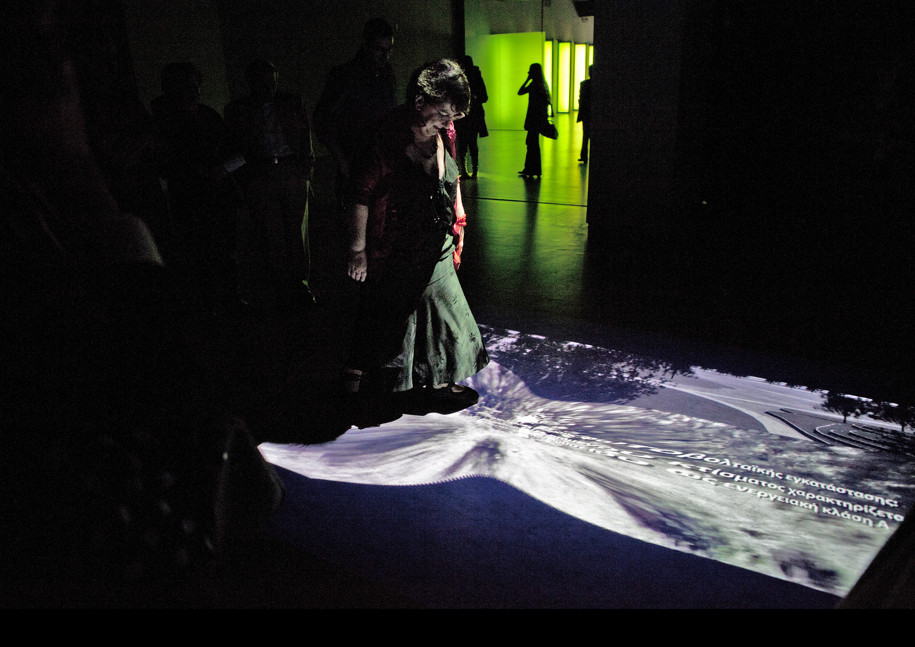
It is an interactive art environment that explores experimental ecospatial practices. It presents 12 ecological projects of spatial design, and urban renewable energy sources, urban waste-recycling management, providing information on issues of sustainability to uninformed and informed audiences.
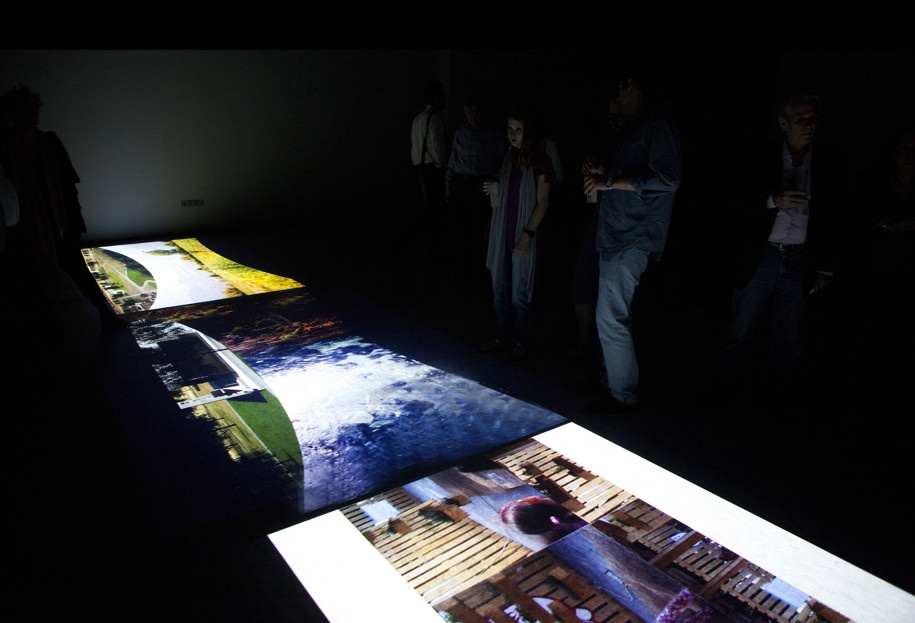
Exhibition installation design principles include:
- Creation of an entrance area reflecting “Eco-osmosis” and a main dark exhibition area that evokes a rhythm of play and surprise through video projections on floor.
- The first led to define and vividly illuminate entrance through green filters on existing light columns. The second directed to design inactive and active patterns on floor – an interplay of always dark and playfully informative rectangle areas. The latter are 12, each 3m X 4m, have motion capture cameras installed on ceiling of 3.5m high, allowing a tailor-made new media art program (Osmotic World) to detect visitors’ movement and evoke audio and visual effects.
- Sustainability principles: immaterial means, minimal waste (rented projectors, PCs, graphic cards, motion capture cameras, infrared filters), two plexi-glass panels that remain in exhibition area, recyclable acrylic filters.
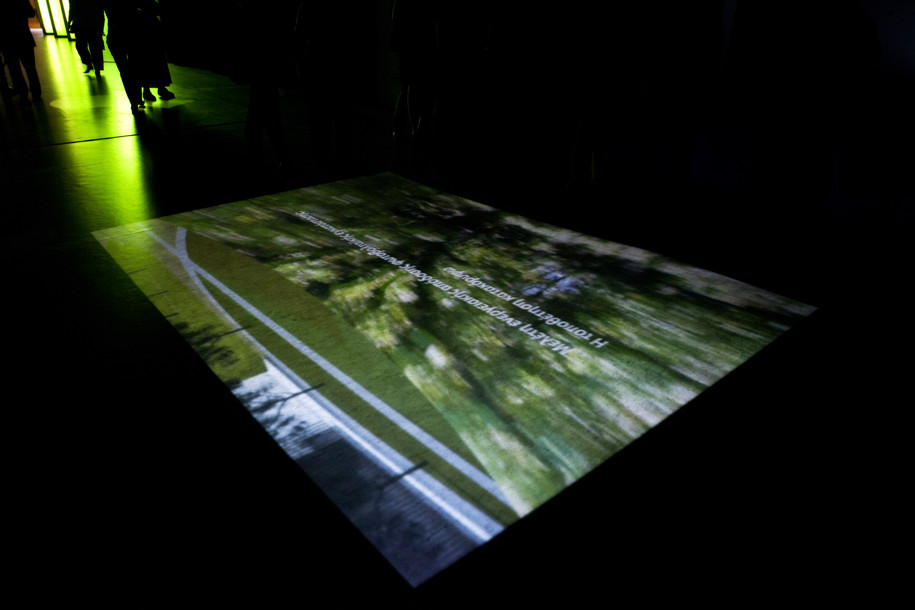
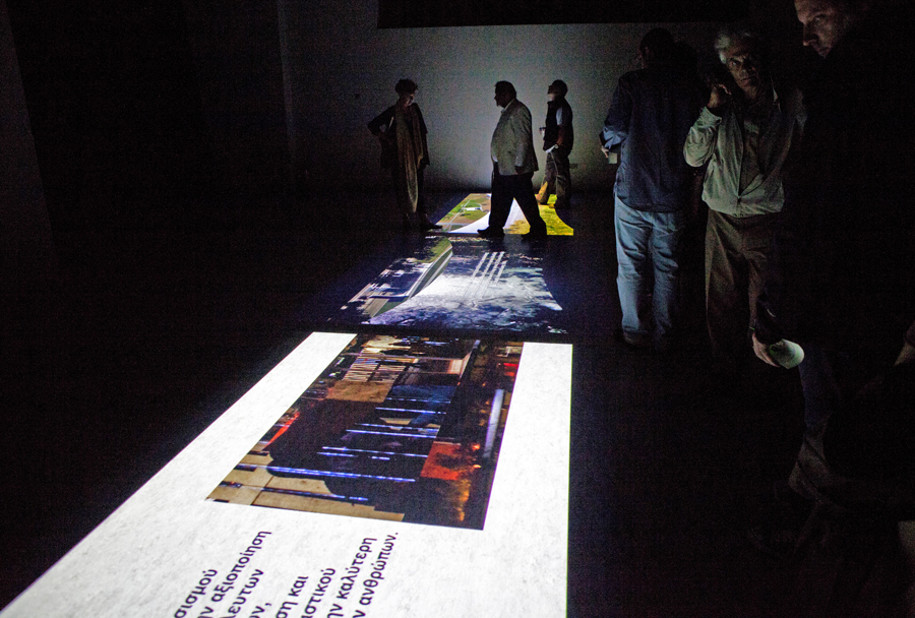
Facts & Credits
Project title Ecosmosis
Location Hellenic Cosmos Cultural Center groundfloor gallery, Athens
Surface area 650 sqm
Date 29 May – 30 June 2012
Architect & Curator Lina Stergiou
Collaborating architect Stathoula Palivou
Collaborator Maurice Benayoun, interactive new media art environment “Osmotic World”
Sound & visual interaction design implementation Interactive arts group THIS.PLAY a.k.a. Antoni Rayzhekoff & Emanuel Andel
Photography Maurice Benayoun, Dimitris Giannoulakis
Awards Golden Novum Design Award 2019
Exhibition “Slow Down Rooms” at Benaki Museum, Athens
Slow Down Rooms along with Ethics/Aesthetics and Athens Here and Now form the exhibition AAO: Ethics/Aesthetics at the Benaki Museum with 32 exhibits and surface area of 1200 sqm.
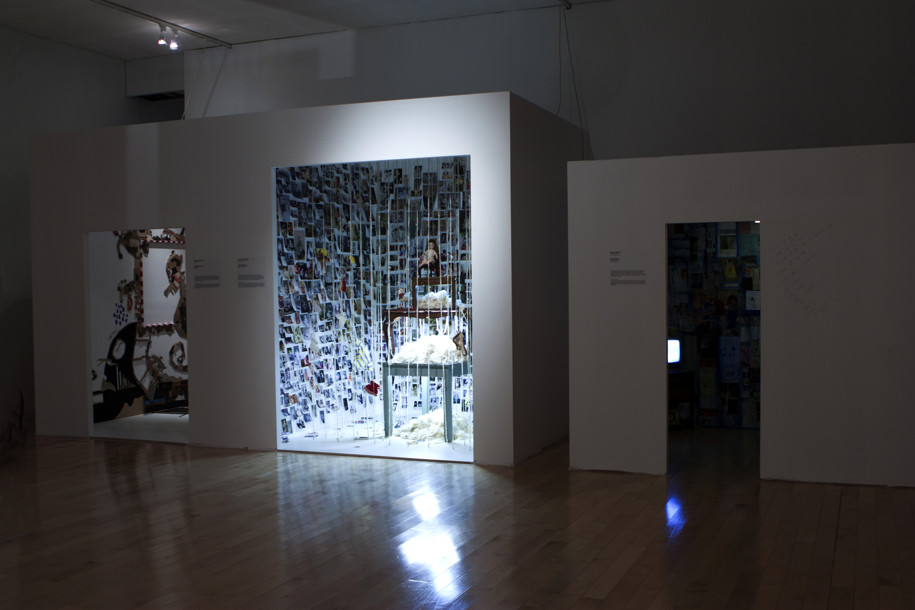
Slow Down Rooms exhibition presents 8 site-specific installations of emerging artists who explore various materials through the philosophy of recycling and handmade process.
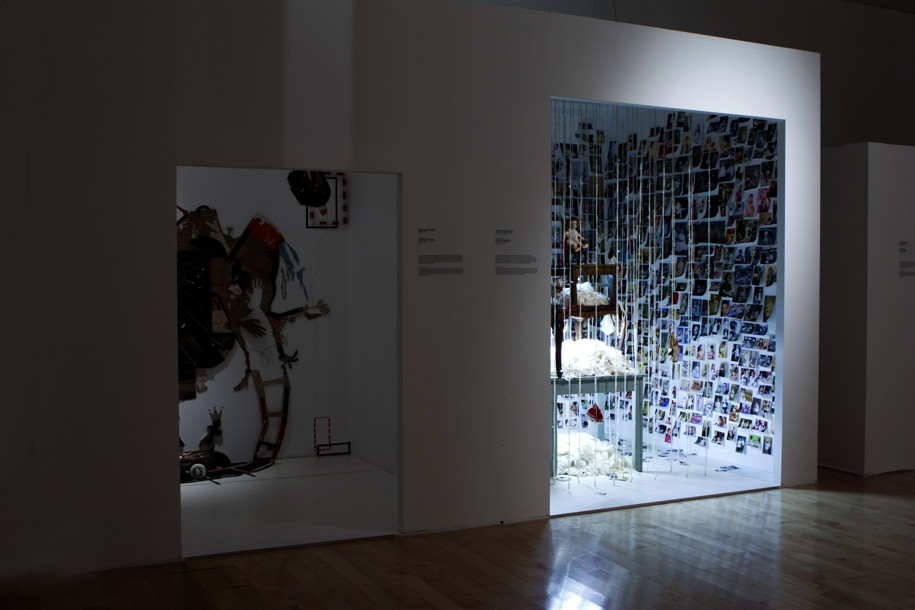
Color, gesso, recycled or handmade paper, garbage and dust, weaving and sewing techniques, use of food condiments and natural fibres, mirror and photographic fragments are used to create specifically commissioned art environments.
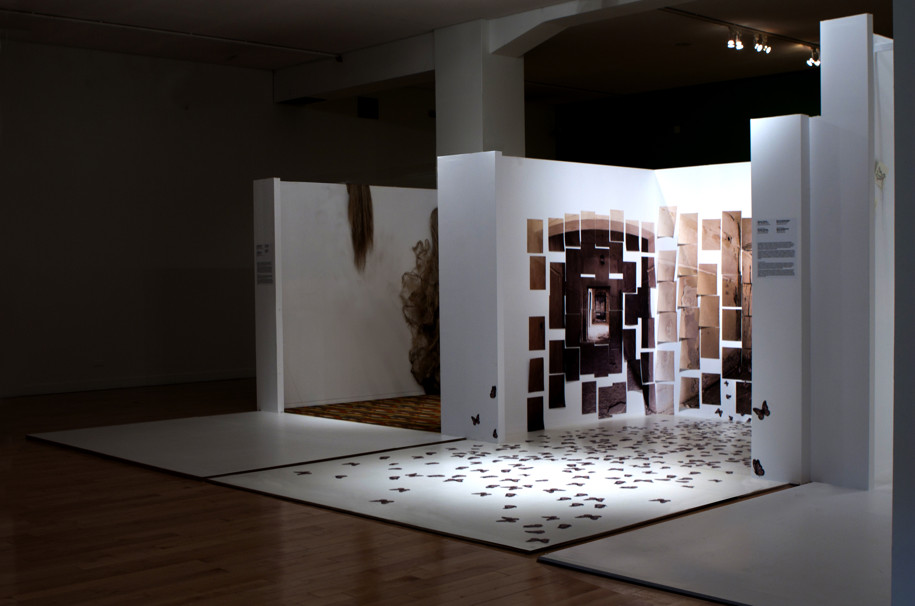
Facts & Credits
Project title Slow Down Rooms
Location Benaki Museum Athens, Pireos Street Annex
Date 8 June – 31 July 2011
Architect Lina Stergiou
Collaborating architect Aris Zambikos
Project architect team Evelina Rempi, Chrysi Gousiou, Antonis Chazapis
Lighting Diathlasis – Architectural Lighting
Artists Penny Gheka, Georgia Gremouti, Eleni Karayanni, Panos Kombis, Elena Papadimitriou, Apostolos Papageorgiou, Christos Simatos, Dimitris Skouroyannis, Vangelis Theodoridis, Amalia Stavroulaki, Marios Angelos Voutsinas
Curator Iris Kritikou
Photography Dimitris Giannoulakis
Awards Silver Novum Design Award 2019, Longlist WIN Awards 2015 for Museum and Exhibition Spaces
Exhibition “Ceramic Works, Urban Morphology, Spatial Dynamics – Shipai Village” at the Redtory Art & Design Factory, China
Exhibition of student work, outcome of the research design workshop on Ceramic Works, Urban Morphology, Spatial Dynamics – Shipai Village, China – led by Lina Stergiou. Eight student teams exhibit eight b/w panels and eight white clay models.
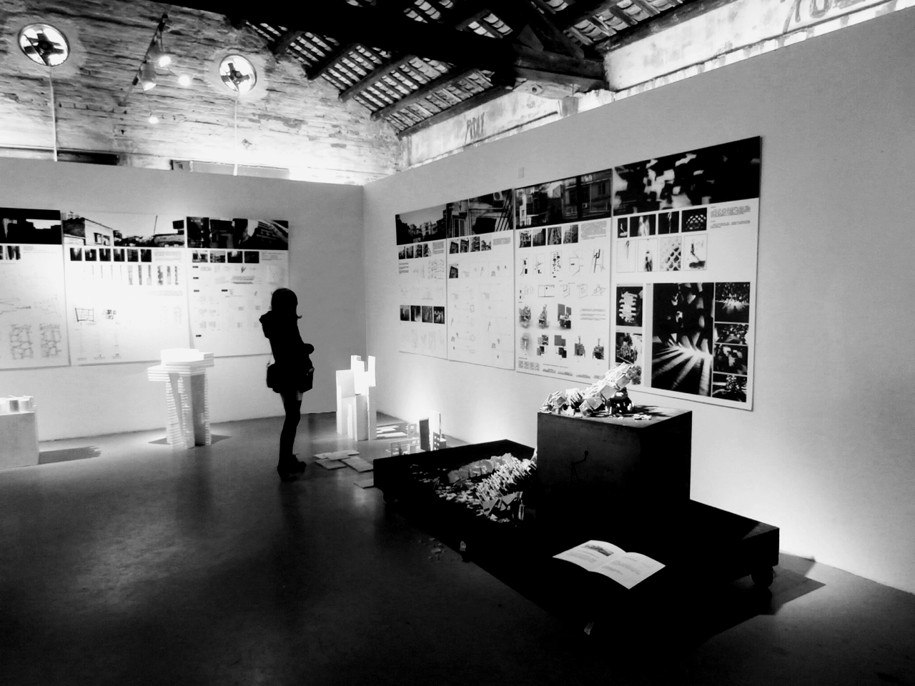
The research and design workshop focused on Shipai village in Guangzhou, where the vast changes that it decisively and unexpectedly underwent from the 1960s onwards were examined in urban, morphological and material terms. Shipai is defined by complex and diverse spatial, morphological and material characteristics, with the ceramic works playing a prevalent role.
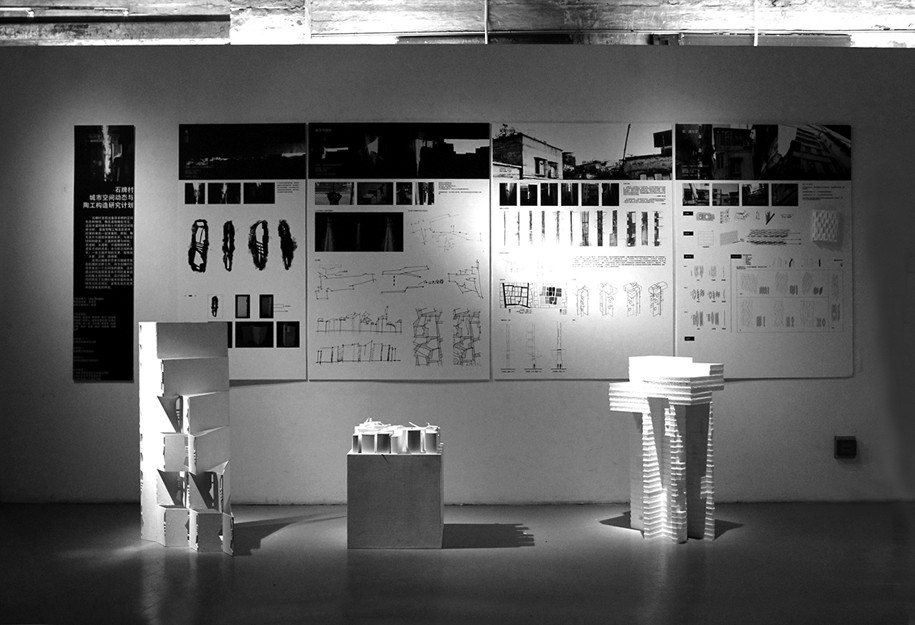
The workshop analyzed the rich urban micro-scale of Shipai along with the role that the ceramics play in it: such as the relationship between the ceramic tiles and the building mass; its connection with other materials; the textures and materials of the facades; qualities of transparency, semi-transparency and non-transparency; the relation between solid and void; between light and shadow; and the additional to the facade elements such as electrical wires, water pipes, air-condition units or iron frames.
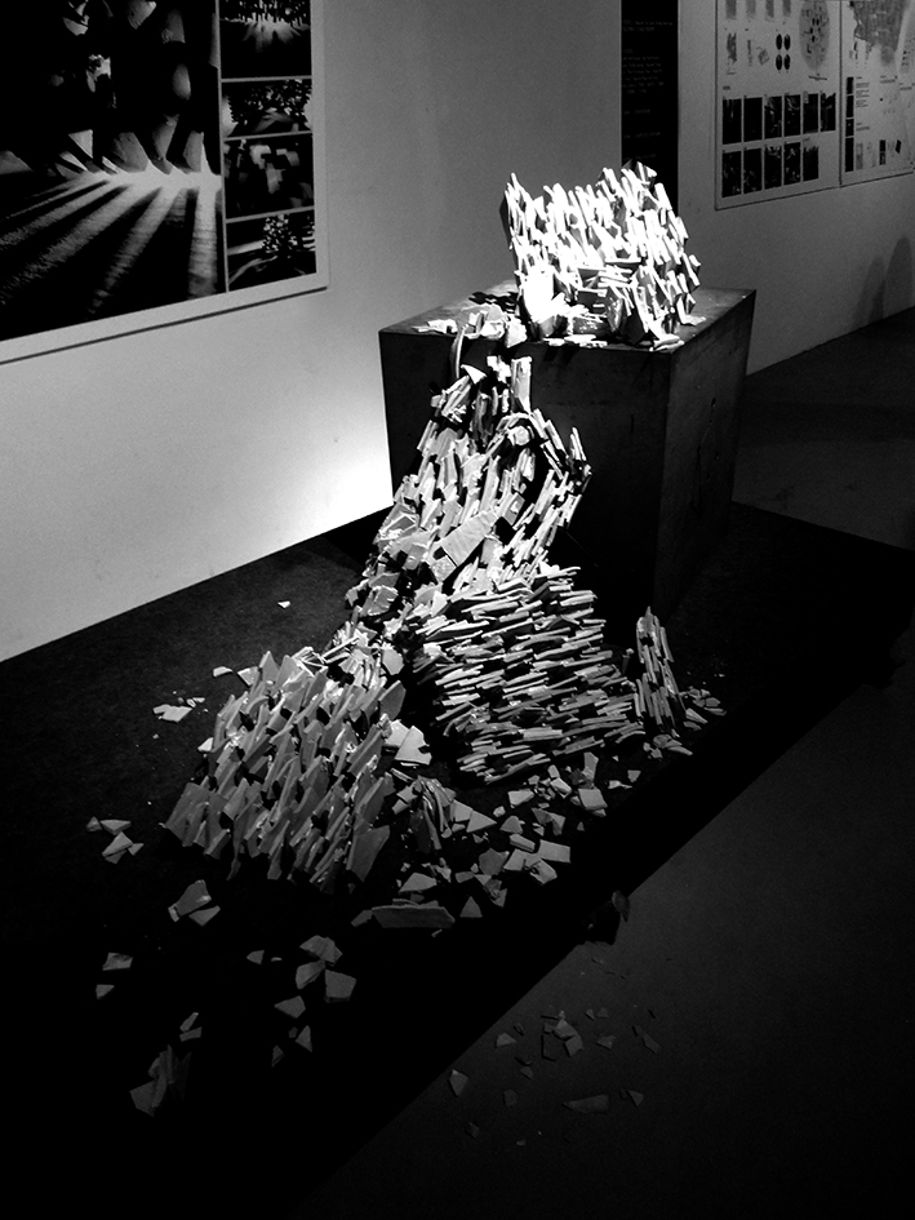
The analysis led to eight spatial/building interventions in Shipai, which translate in abstract forms the qualities of its complex urban fabric.
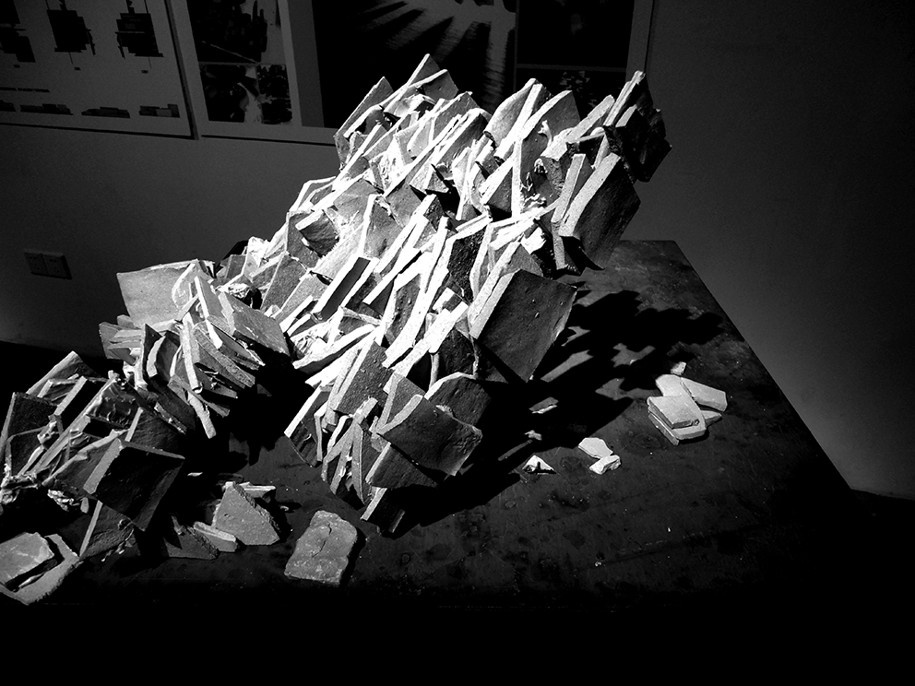
The propositions are comprised by an urban feature-component incl. ceramic works, which is repeated in variations.
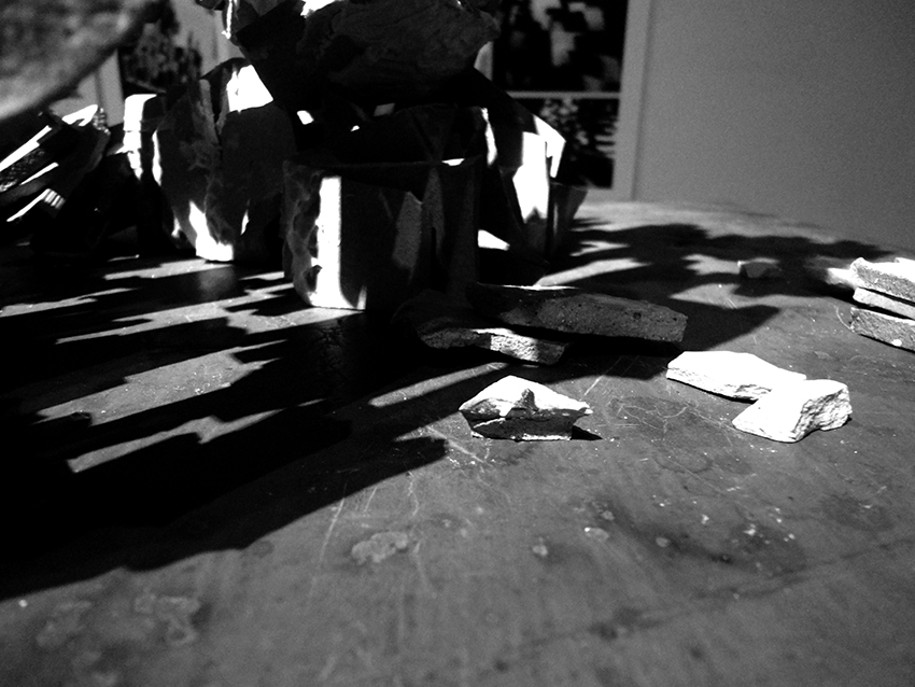
Facts & Credits
Project title Ceramic Works, Urban Morphology, Spatial Dynamics – Shipai Village
Location Redtory Art & Design Factory, Tianhe district, Guangzhou, China
Date 27 December 2014-14 January 2015
Associate Professor, Workshop leader Dr. Lina Stergiou
Collaborating Professors from GAFA Kim Saeng Hwa, Jin Tao
Photography by workshop students Memo, Cassandra, Ethan, Zhao, Chen, Hong, Yin, Shen, Shi, Aixingero, Zou, Zhou, Di
Awards Silver Novum Design Award 2019
_____________________________
LS/Architecture & Strategies is a research-led practice of spatial, social, curatorial strategies, design and art as urban, building, interior and installation environments. Its workshop culture generates multifaceted projects of social ecology and spatial politics. Principal is Dr. Lina Stergiou.
READ ALSO: Ο Eduardo Souto de Moura στο SHARE Athens 2019 | 26 Νοεμβρίου, Μουσείο Μπενάκη