The following proposal was submitted at the Panhellenic Architectural Competition for the reconstruction of Charitou Sq. in Rhodes, Greece and awarded with the 2nd prize.
Project goals:
The promotion of the axial-monumental character of Charitou square in accordance with the original 1920ies general plan of the area.
The revelation of that particular architectural quality that is inherent in the square due to its initial design specifications, but remains unexpressed up to this day.
The highlighting of the palm trees as the most characteristic element of the square, whose rhythm coordinates the whole design proposal.
The return of vital free space to the inner Charitou square area, in order to promote its use for cultural and social events.
The harmonious incorporation of the new square to the physical and cultural environment as well as the economy of its construction and maintenance.
Design principles:
The repetition of architectonic elements which on one hand create an inner front along the perimeter of the Charitou square, emphasizing its shape and restoring its character as a well defined plaza and on the other hand emphasize the palm trees and enhance their visual effect in perspective.
The lowering of a significant part of the square about 45cm beneath its present state level, which on one hand supports the idea of the above mentioned inner perimeter front and on the other hand gives a particular ambience and a certain autonomy to the lowered spaces.
The subtraction of all superfluous elements of the square that do not agree with its essential character and the foundation of a comprehensible geometric order that would act in a relieving manner to an environment under heavy touristic-driven development pressure.
The monolithic character achieved with the use of a very restricted palette of materials, local limestone being the main material used, that aims to give to the square a classical, or better still, a timeless character, balancing the uneven and heterogeneous presence of the adjacent buildings.
The introduction of physical elements (earth, water, greenery) and use of natural materials (stone, wood) as part of a low-tech bioclimatic approach.
Facts & Credits:
Architect: Vassilis Vassilopoulos (Architect AUTH, Msc Urban Design UCL)
Collaborators in the presentation phase: Stelios Skordas (Architect NTUA), Harris Papaefstratiou (Architect AUTH), Maria Papachristodoulou (Architect AUTH)
Text by the architects
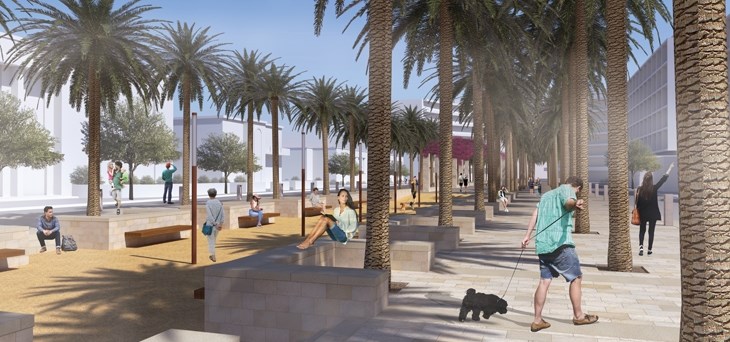
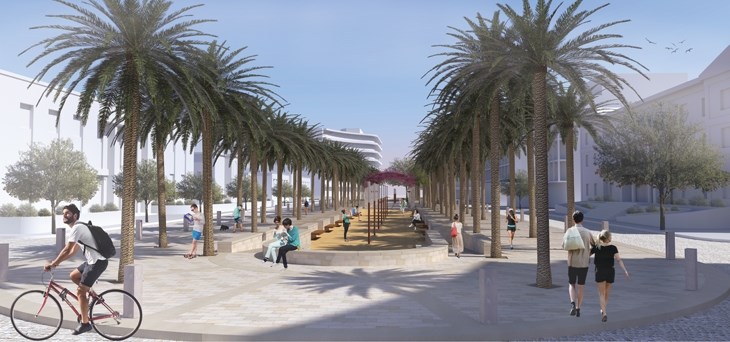
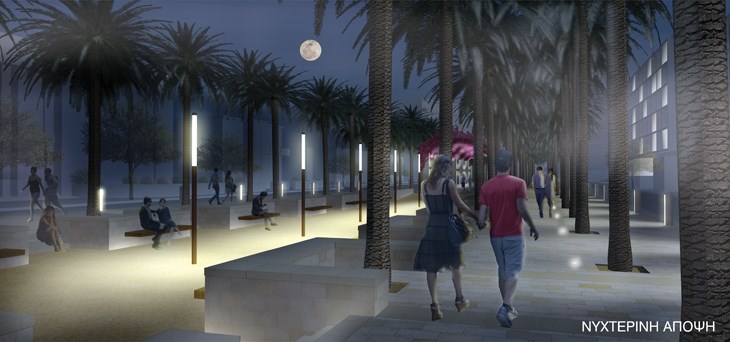
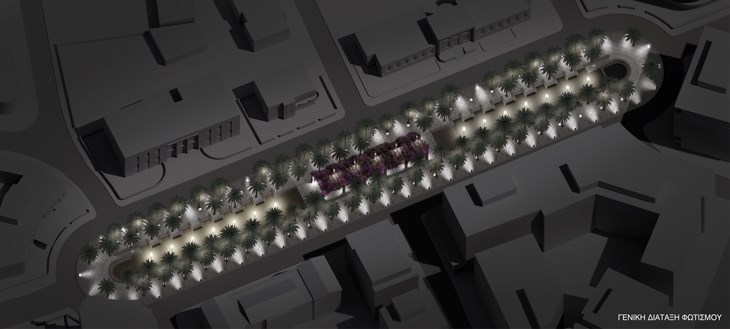
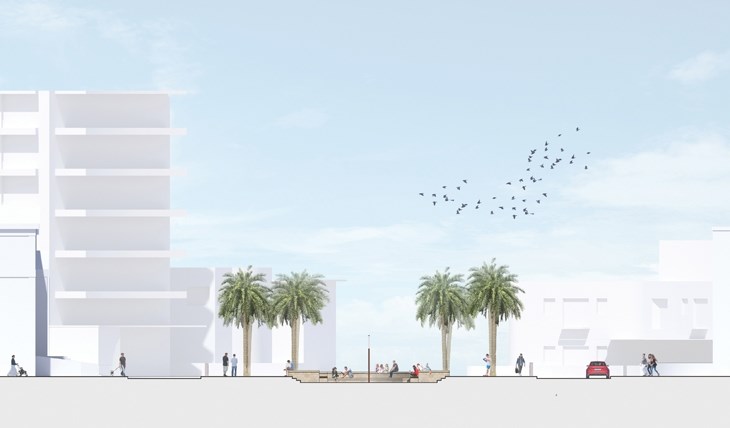
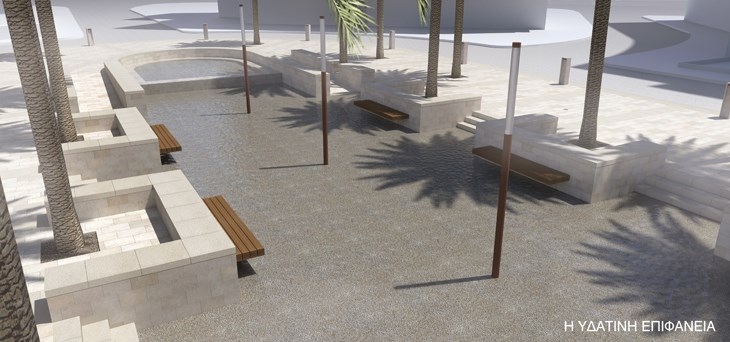
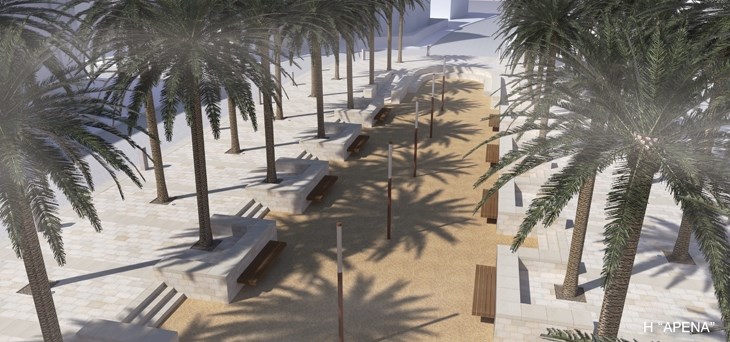
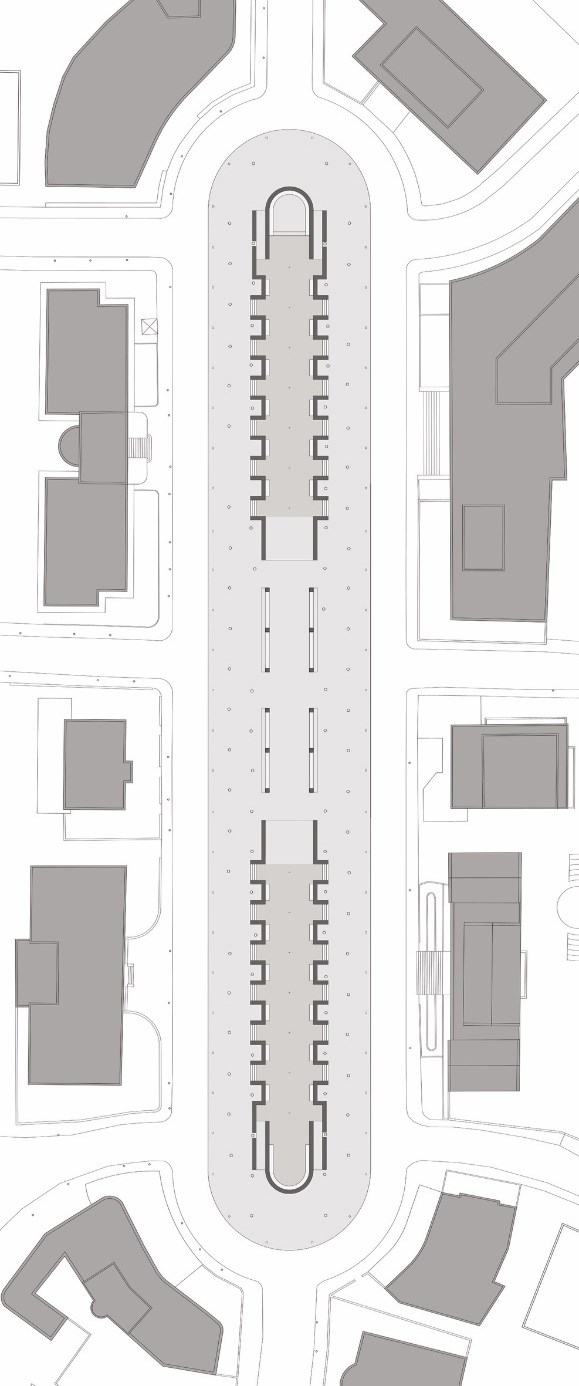
Σχεδιαστικοί στόχοι:
Α. Την ανάδειξη και την ενίσχυση του μνημειακού (αξονικού-συμμετρικού) χαρακτήρα της πλατείας, όπως εξ’αρχής χαράχτηκε από τον αρχικό σχεδιαστή, μαζί με τους γύρω δρόμους.
B. Την αποκάλυψη της ιδιαίτερης αρχιτεκτονικής ποιότητας, που ενυπάρχει στο χώρο της πλατείας, βάσει των αρχικών της προδιαγραφών, η οποία όμως παραμένει ως σήμερα ουσιαστικά ανεκδήλωτη.
Γ. Την ανάδειξη των χουρμαδιών ως του πλέον χαρακτηριστικού στοιχείου της πλατείας που με το ρυθμό τους συντονίζουν τον σχεδιασμό της προτεινόμενης διαμόρφωσης.
Δ. Την απόδοση περισσότερου ζωτικού χώρου στο εσωτερικό της πλατείας για τους χρήστες, που θα ενθαρρύνει την φιλοξενία πολιτιστικών και κοινωνικών γεγονότων.
Ε. Την αρμονική ένταξη της πλατείας στο αστικό και πολιτισμικό περιβάλλον αλλά και στο κλίμα της περιοχής, καθώς και την οικονομία τόσο της κατασκευής όσο και της συντήρησης της.
Σχεδιαστικές αρχές:
Α. Η επανάληψη αρχιτεκτονικών στοιχείων, τα οποία αφενώς δημιουργούν ένα χαμηλού ύψους περιμετρικό εσωτερικό «μέτωπο», αναδεικνύοντας το σχήμα της πλατείας και αποκαθιστώντας τον χαρακτήρα της ως έναν σαφώς περιγεγραμμένο κενό αστικό χώρο, και αφετέρου αναδυκνείουν τις χαρακτηριστικές χουρμαδιές και ενισχύουν την εντύπωση της προοπτικής τους θέασης.
Β. Η υποβίβαση σημαντικού μέρους της πλατείας κατά 45 εκατοστά σε σχέση με το σημερινό επίπεδο, η οποία αφενώς υποστηρίζει την ιδέα του ανωτέρω εσωτερικού «μετώπου» και αφετέρου προσδίδει μια ιδιαίτερη ατμόσφαιρα και μια σχετική αυτονομία στα δύο υποβιβασμένα τμήματα.
Γ. Η «αφαίρεση» των διάφορων αποσπασματικών στοιχείων που δεν συνάδουν με τον χαρακτήρα της πλατείας και η εγκατάσταση μιας απλής, εύληπτης γεωμετρικής τάξης που θα λειτουργεί ανακουφιστικά σε ένα αστικό περιβάλλον που δέχεται μεγάλες πιέσεις από την έντονη και άναρχη πολλές φορές τουριστική ανάπτυξη.
Δ. Η «μονολιθικότητα», που επιτυγχάνεται με την εξαιρετικά περιορισμένη γκάμα υλικών, με κυρίαρχο υλικό κατασκευής τον τοπικό πωρόλιθο, που στόχο έχει να προσδώσει στην πλατεία έναν χαρακτήρα διαχρονικό ή καλύτερα αχρονικό, εξισορροπώντας την ανισοβαρή και πολυσυλλεκτική παρουσία των περιμετρικών κτιρίων.
Ε. Η εισαγωγή φυσικών στοιχείων (χώμα, νερό, φυτά) και η χρήση φυσικών υλικών (πέτρα, ξύλο) στα πλαίσια μιας βιοκλιματικής προσέγγισης χαμηλής τεχνολογίας.
READ ALSO: Vacation Residence in Serifos Island / Iliana Kerestetzi / MOLDarchitects
