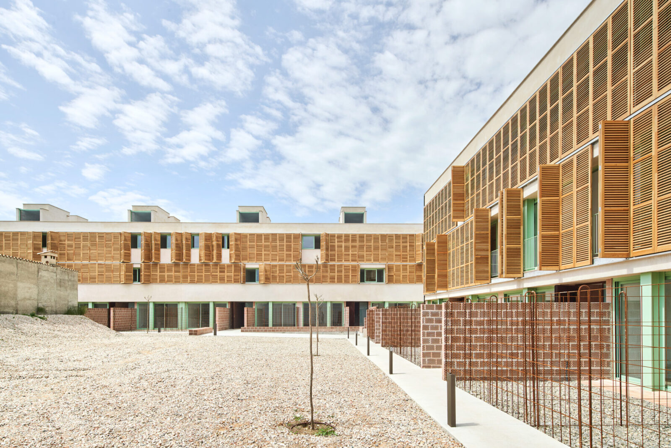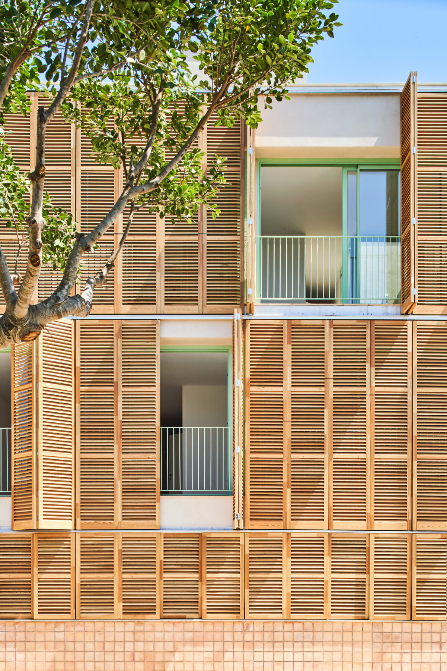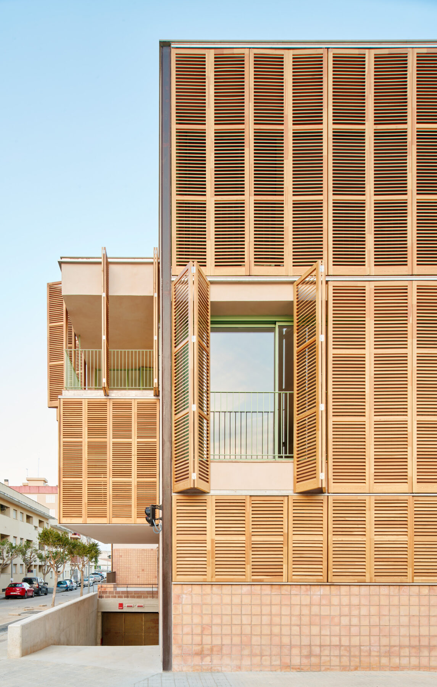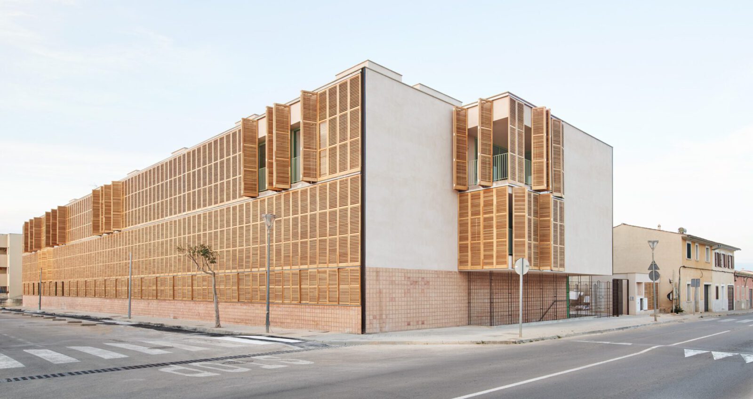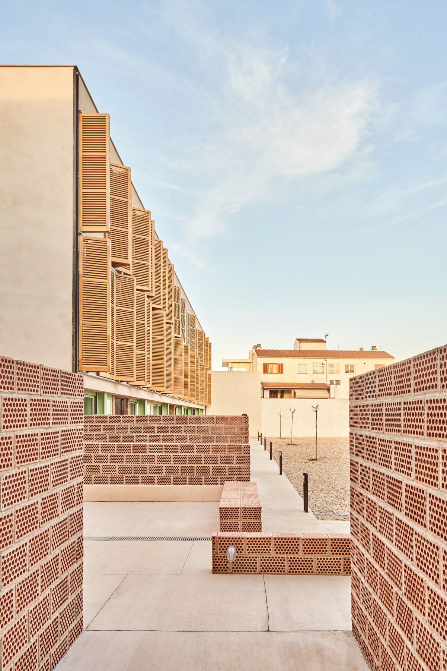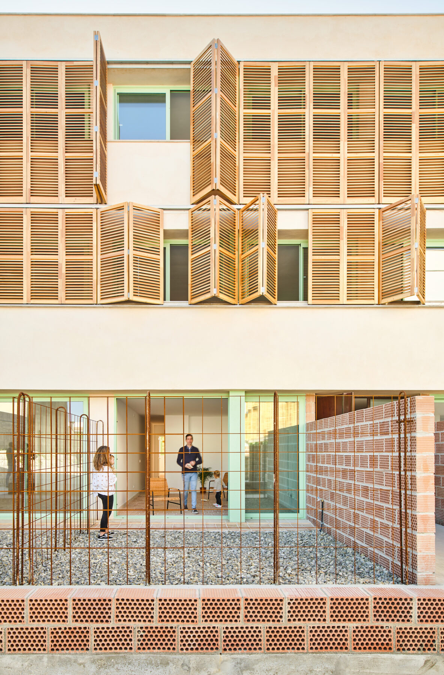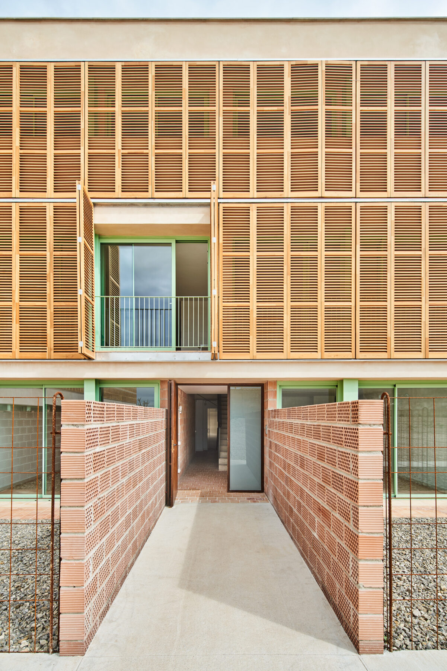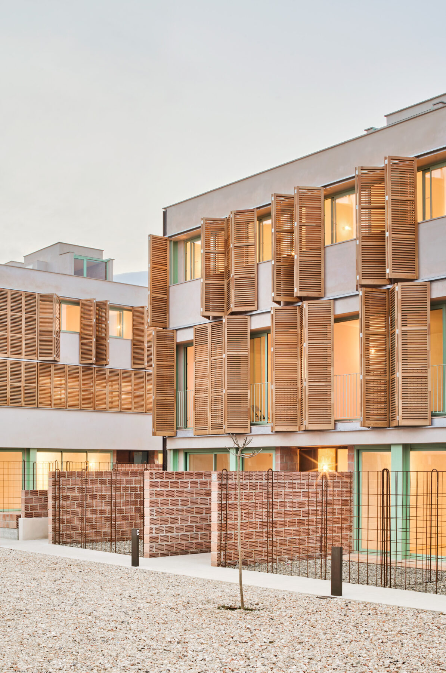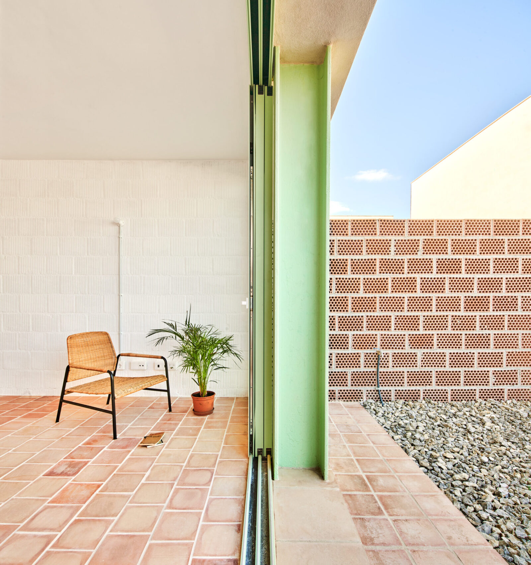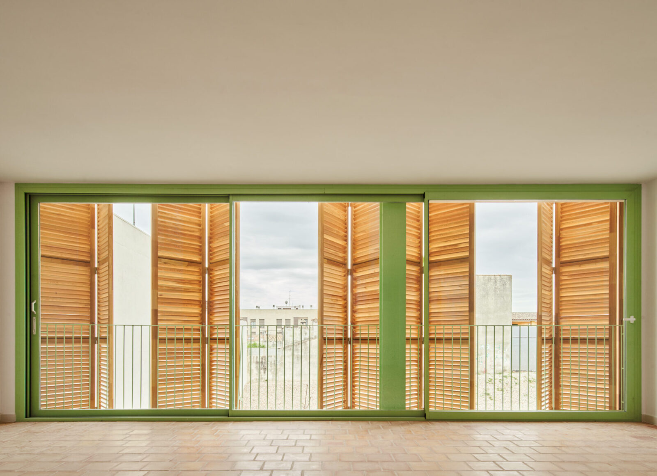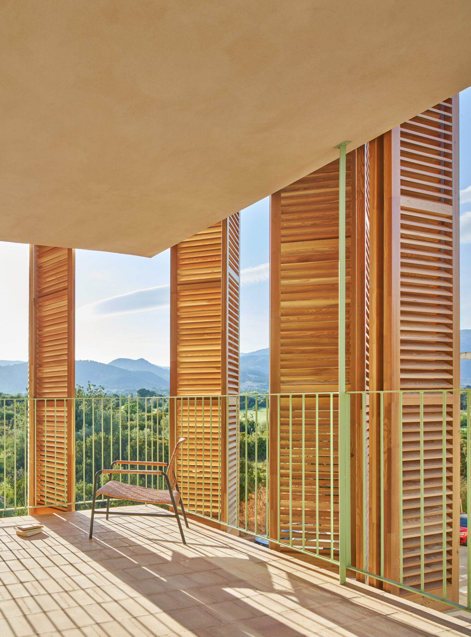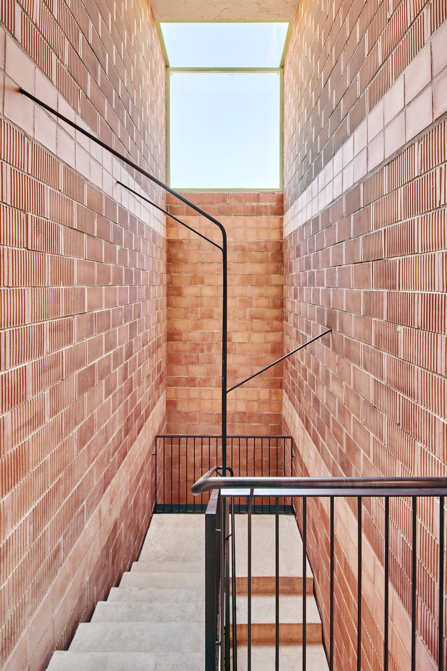The proposal designed by Alventosa Morell Arquitectes and Joan J. Fortuny Arquitecte addresses two fundamental aspects: the correct insertion of the building in the urban and physical environment and to provide a rapid response to the housing crisis. The programme consists of a car park and 54 dwellings. Inside, there is a common space for the users. The line of action has been, in the first place, the implementation of a series of passive strategies that reduce the energy demand for both heating and cooling.
Consequently, all the dwellings have cross ventilation, solar protection, high thermal inertia in floors and walls, as well as materials capable of hygroscopically regulating humidity and transpiring.
The building is strategically designed so that in winter it has maximum solar gain, accumulating this energy in the inertia of the construction itself. The design also incorporates patios, terraces and private gardens in the dwellings that allow for improved ventilation. The vegetation in these spaces regulates sunlight, temperature, and humidity. Thanks to these strategies, the heating demand is only 0.01 kWh/m2 per year.
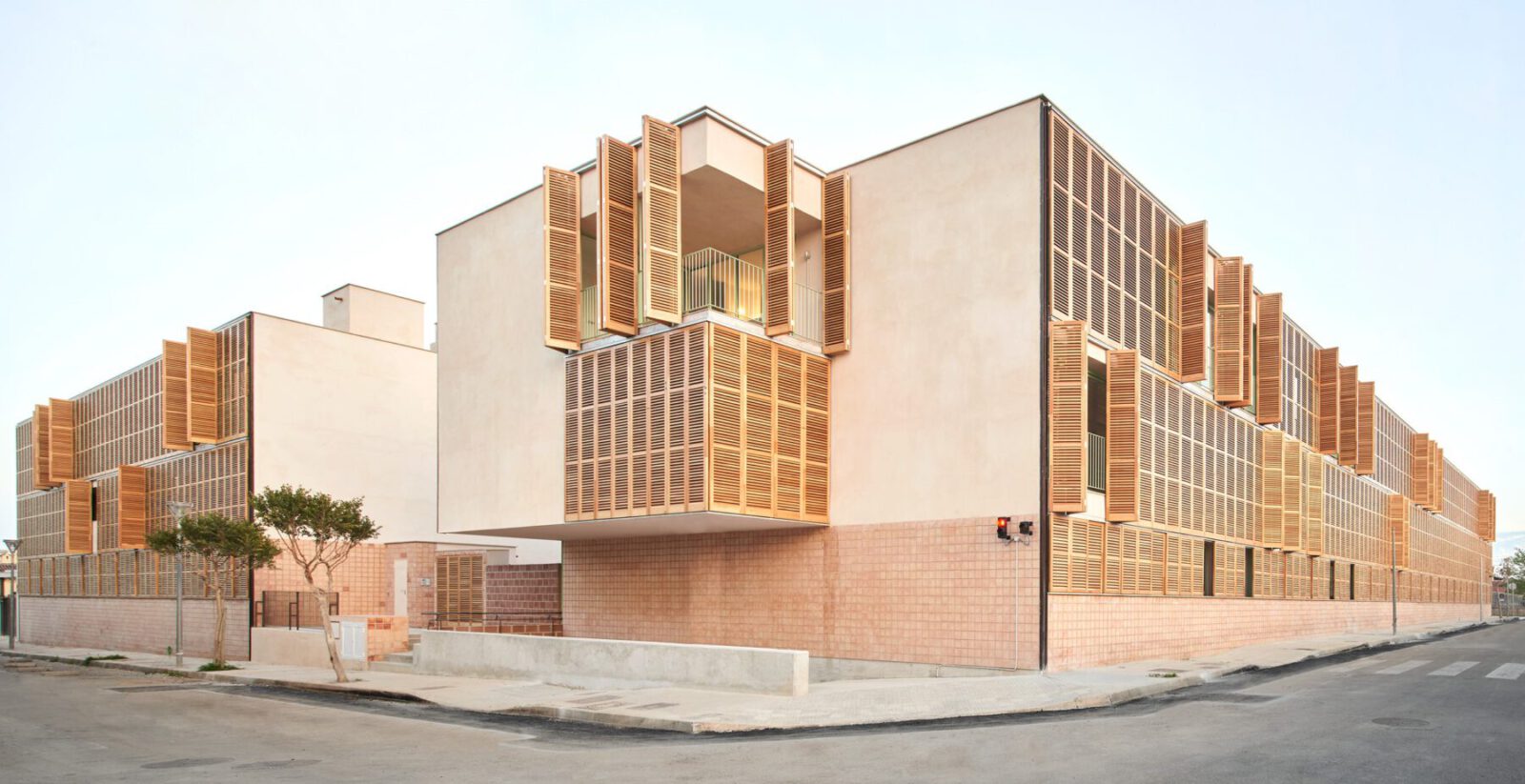
On the other hand, the project incorporates highly energy-efficient active systems: DHW generation by means of an aerothermal system and ventilation of the dwellings with recuperators associated with a community aerothermal system (1 unit for every 18 dwellings) which tempers the air in the dwellings with a constant flow that adapts to the air conditioning and cooling demands. Finally, the installation of photovoltaic panels on the roof guarantees autonomous consumption according to demand. All this guarantees the use of the natural energy of the houses, achieving a building with practically zero consumption.
The housing module is organised around a central wet core that defines two zones with double orientation.
The location of the day and night areas varies in height, generating different housing typologies per floor.
The external walls are made of a double local ceramic sheet with insulation of recycled cork and local lime. The exterior carpentry is made of aluminium with RTP and the solar protection is made of larch wood with sustainable exploitation certificate, all made by local carpenters.
The interior floor and wall coverings are ceramic tiles made of local clay fired with biomass by local craftsmen. The lime paint is applied directly on the ceramic walls.
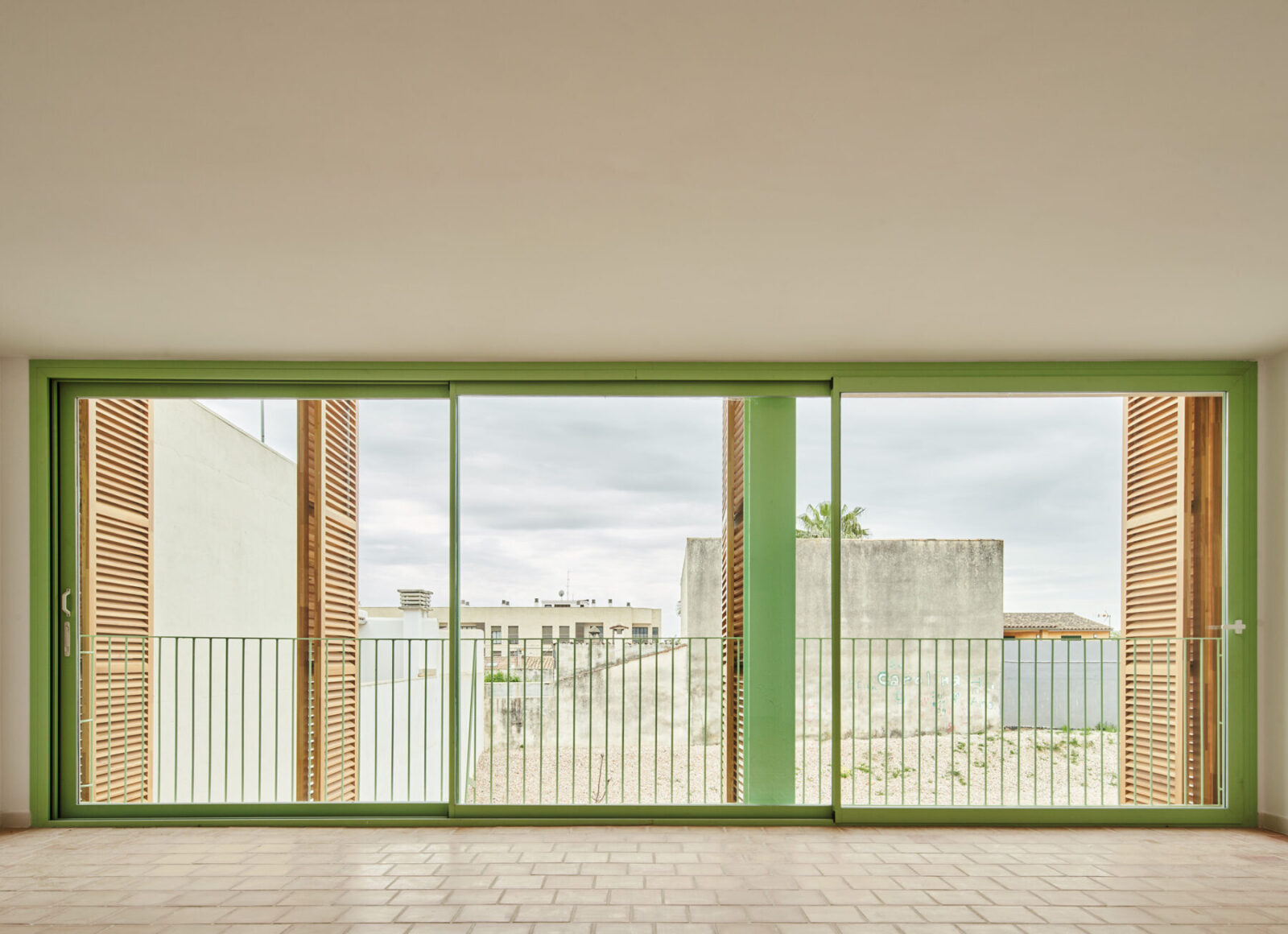
In the ground floor communal spaces, the circulations have been resolved with a concrete floor and the rest of the space with a draining gravel pavement that allows water permeability towards the subsoil. Jacaranda trees provide protection from the sun and accompany the circulations through this communal space.
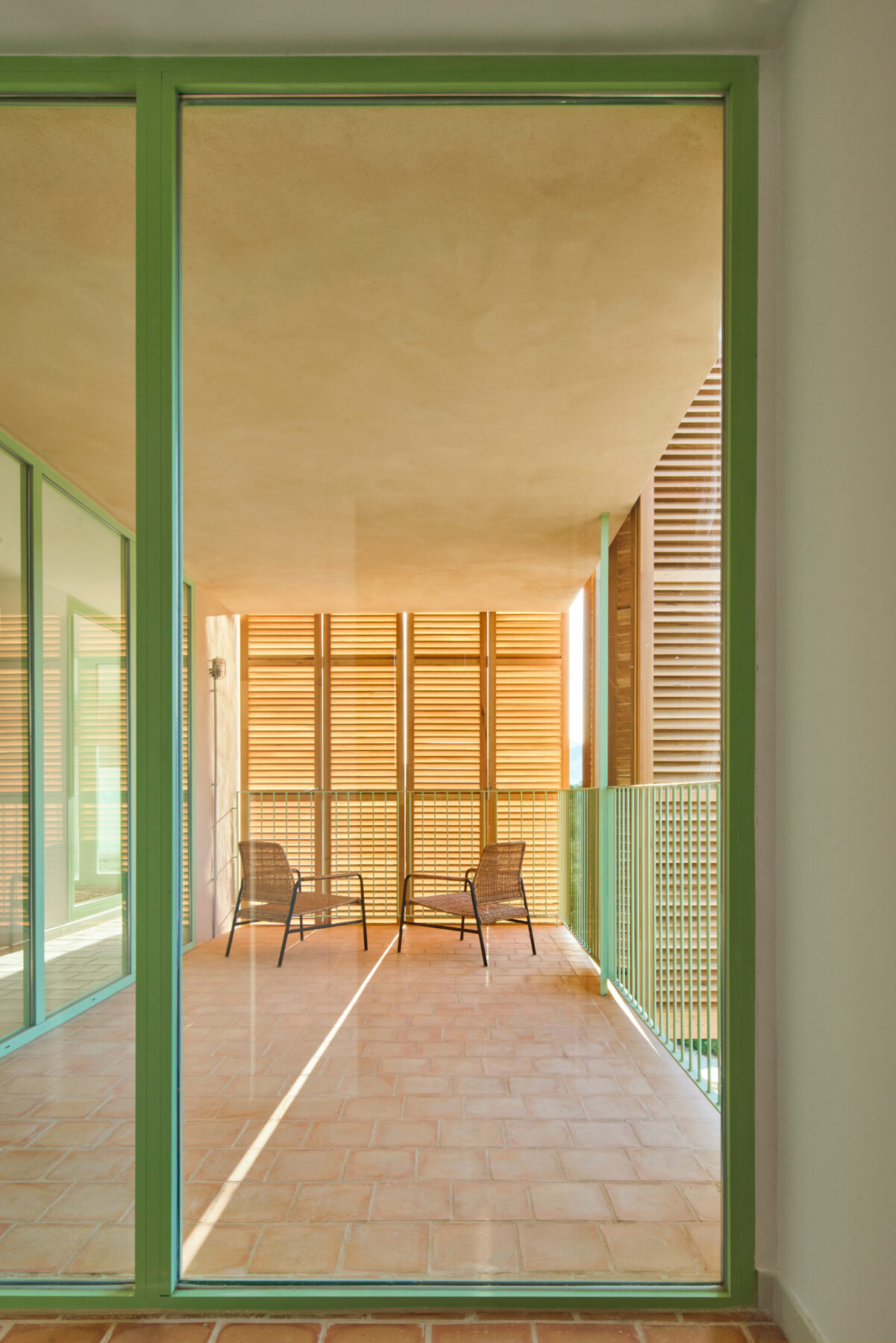
The result is a building with practically zero consumption (0.64 kWh/m2 x year ‘NZBE’) developed from a local economy model, passive strategies and with natural materials.
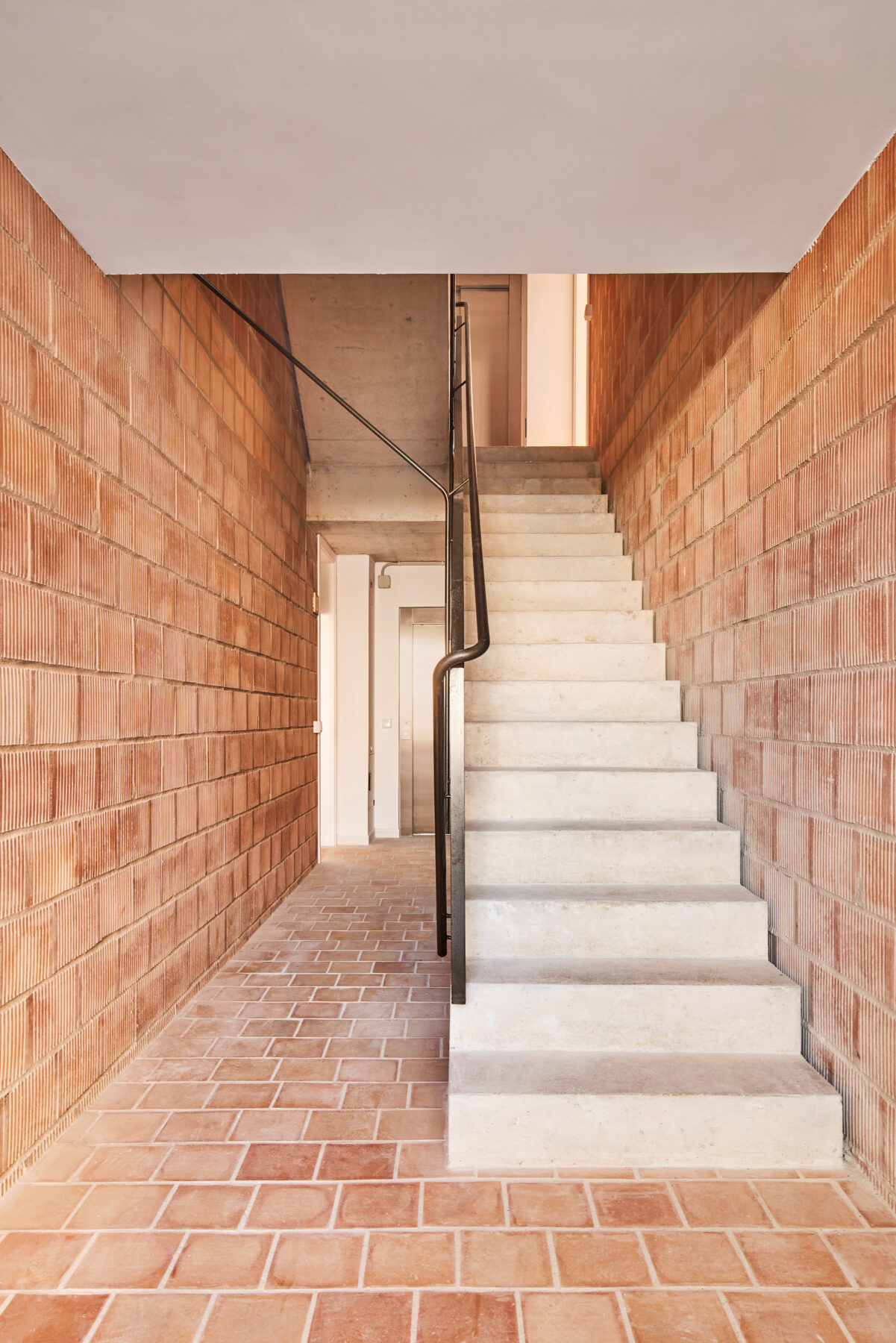
Facts & Credits
Project title: 54 Housing Units in Inca
Project location: Inca, Balearic Islands, Spain
Architecture: Alventosa Morell Arquitectes & Joan J. Fortuny Arquitecte
Area: 4.633 sqm
Lead architects: Joan Josep Fortuny Giró, Xavier Morell, Marc Alventosa
Client: Instituto Balear De La Vivienda (IBAVI)
Team: Marina Morey (architecture and drafting), Gori Llambías (construction supervision), Sandra Vargas (drafting), Raquel Mirón, Rebeca López, Eric Moya (modelling), Marco Menendez, Jaime Oliver (construction execution control and health coordinator), Joan Mas, Juan Fortuny (structural calculation), Lluis Guasp (calculation and pile foundations), Estudis d’enginyeria de les Illes S.L. (calculation and design of installations)
Construction company: Obras y Promociones Comas, S.A.
Τext: Provided by authors
Photos: José Hevia
READ ALSO: De Achtertuin -The Backyard- in Nijmegen, Netherlands | by Kumiki architecture
