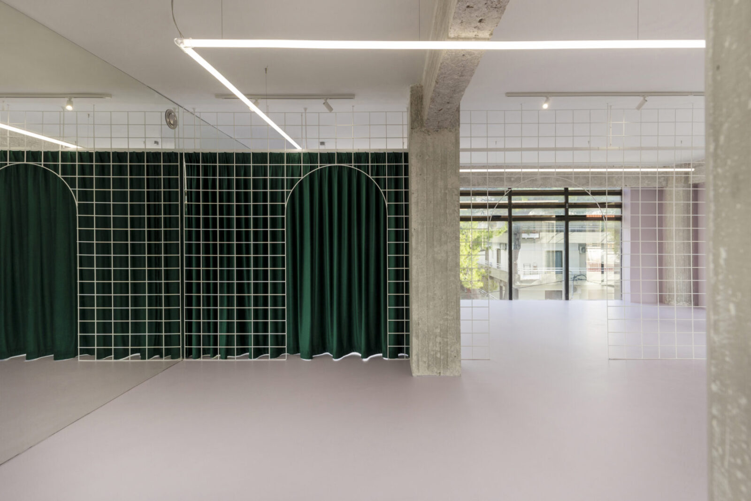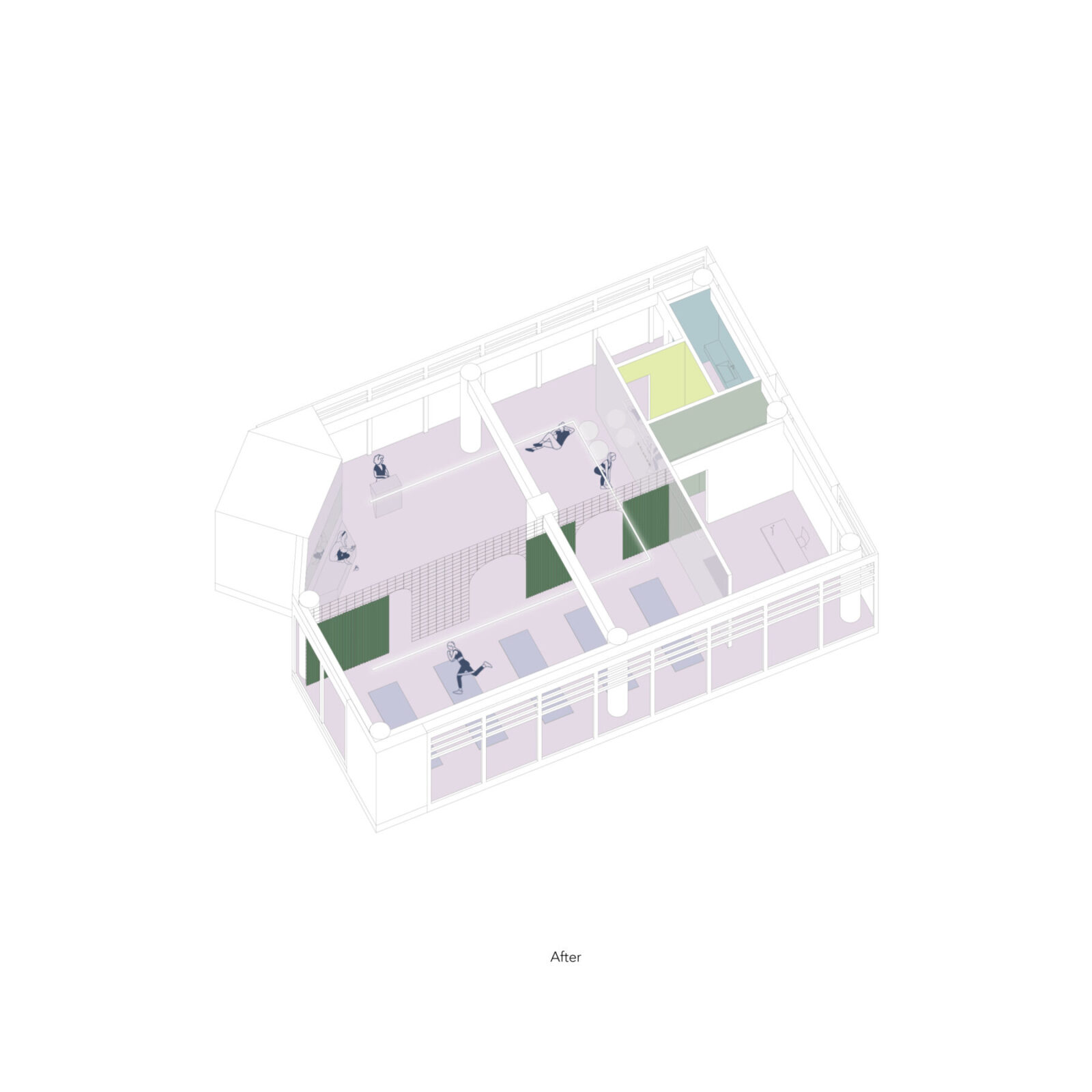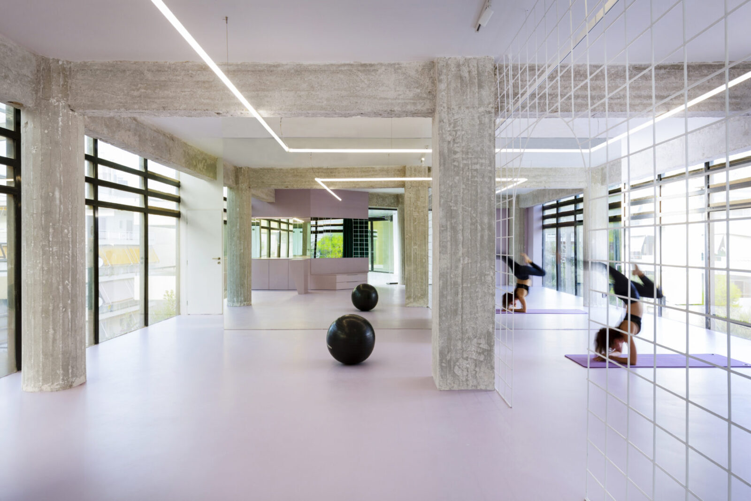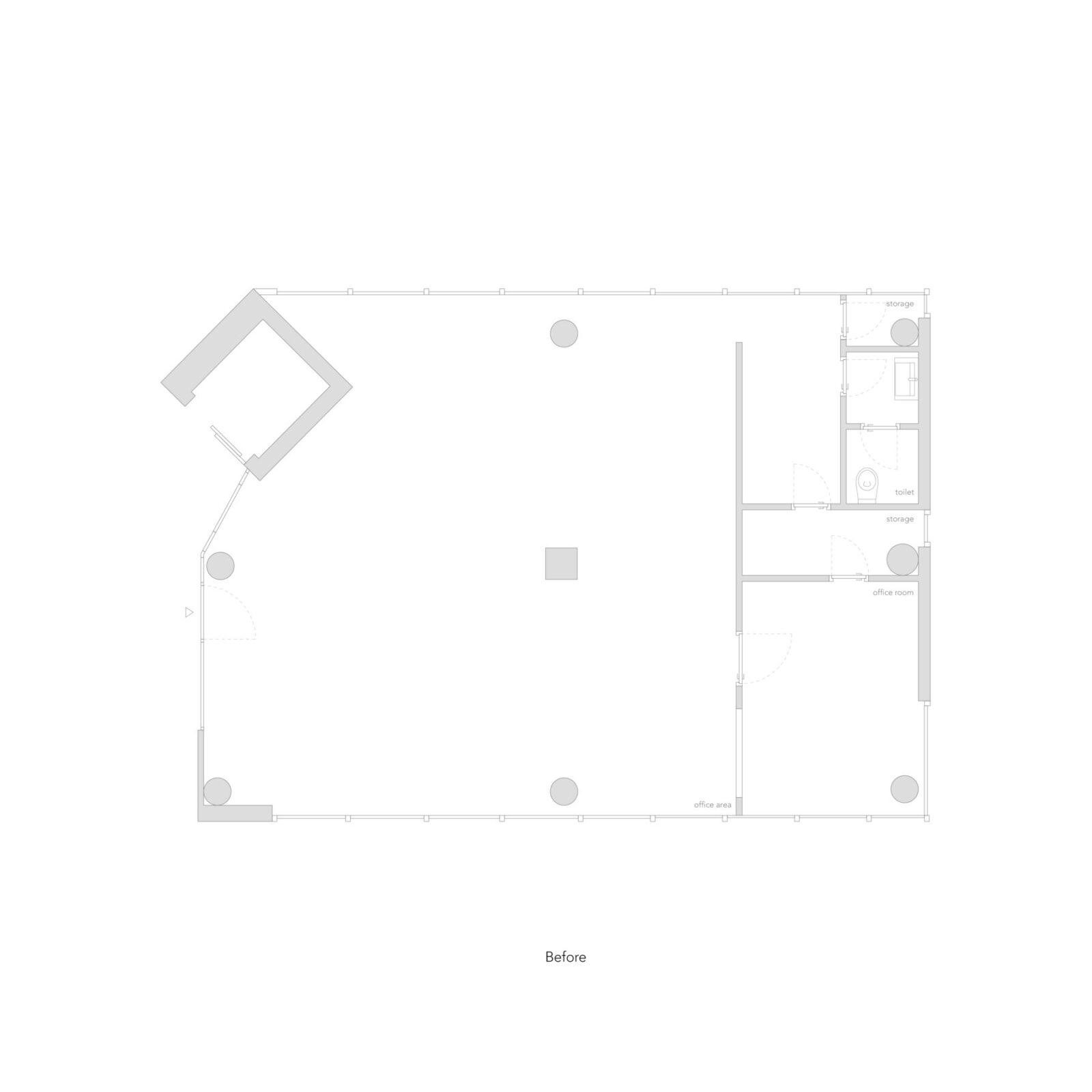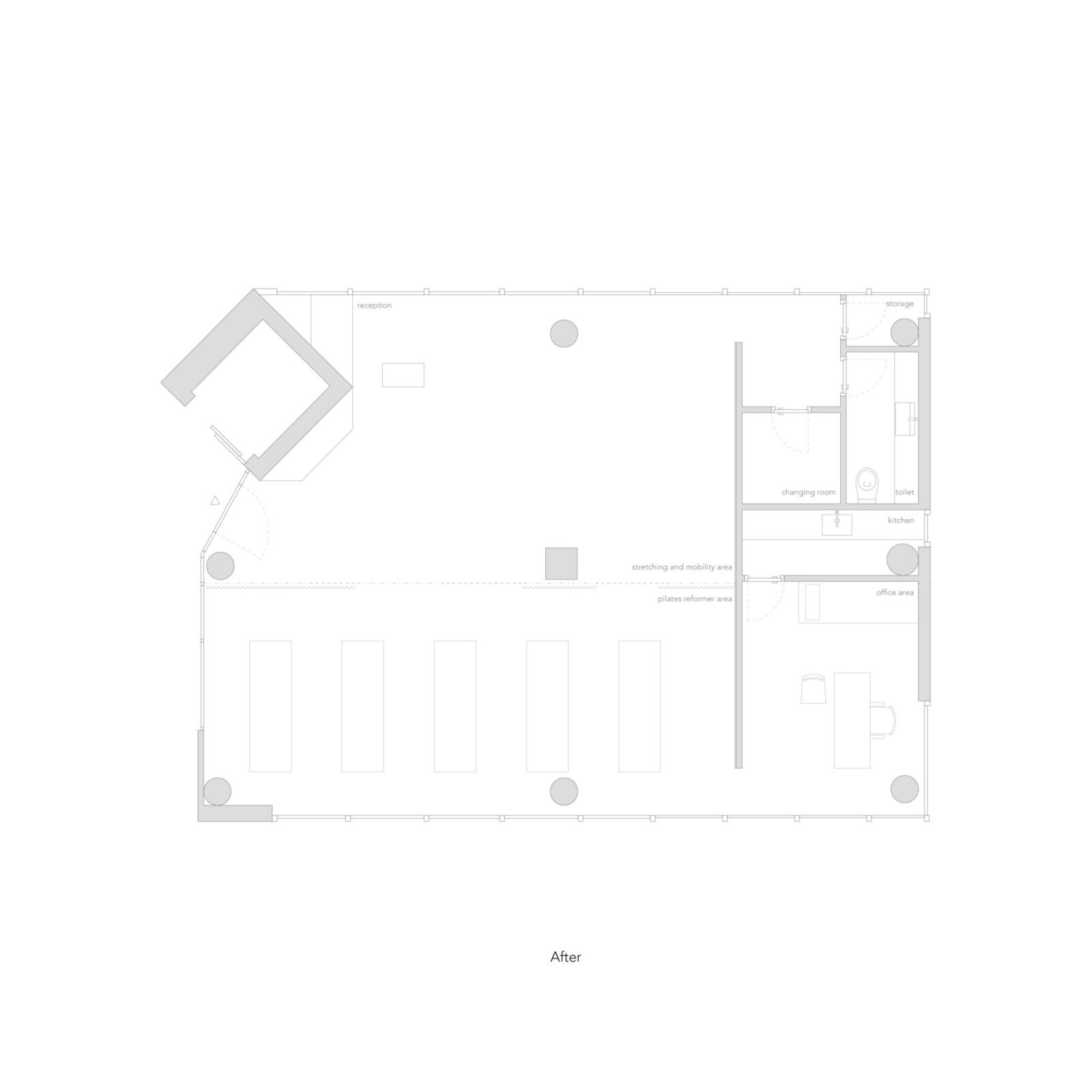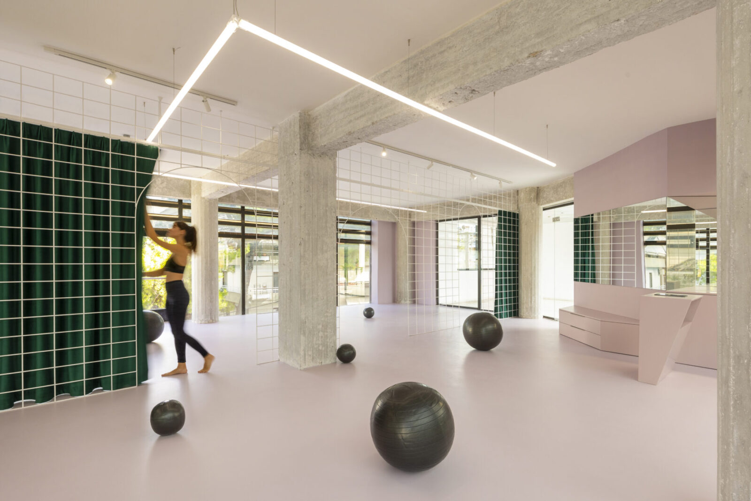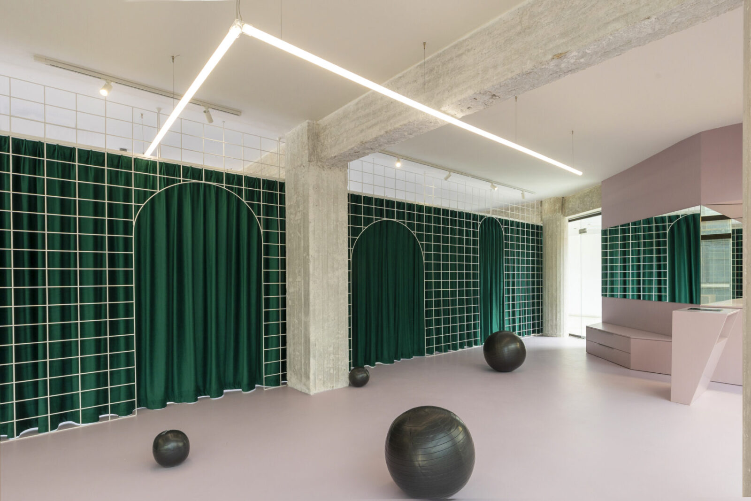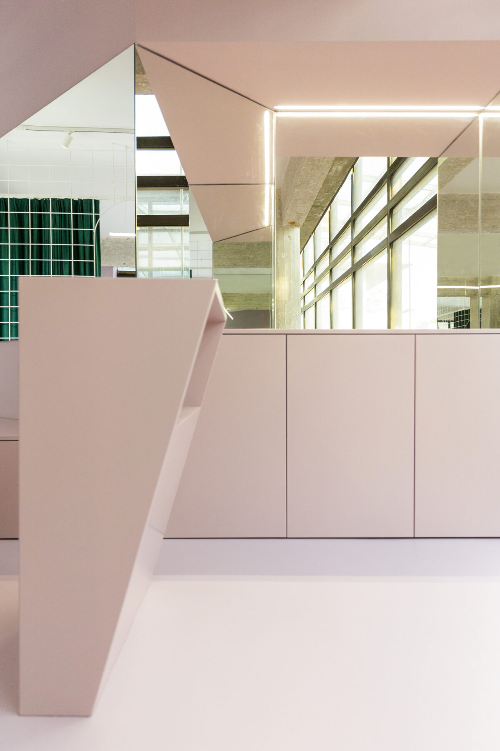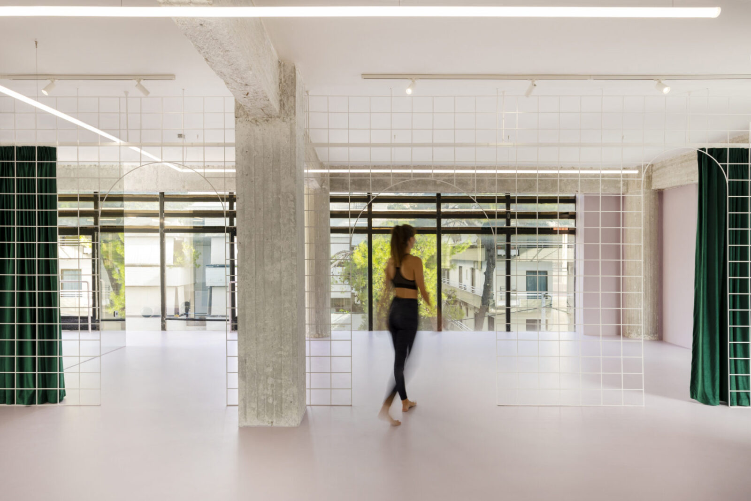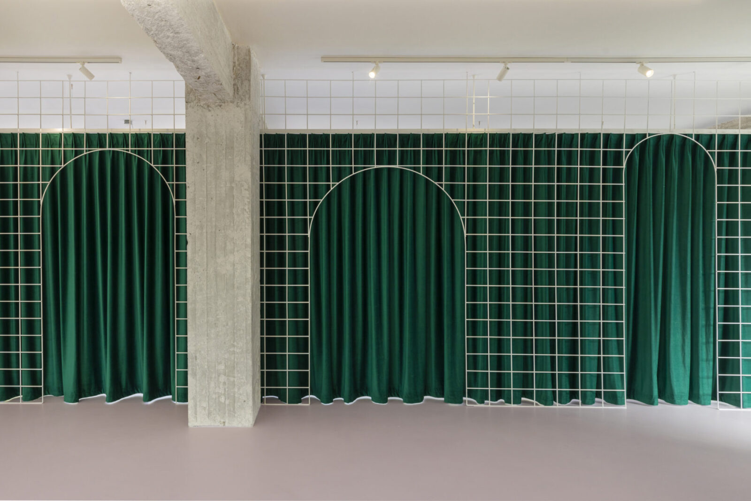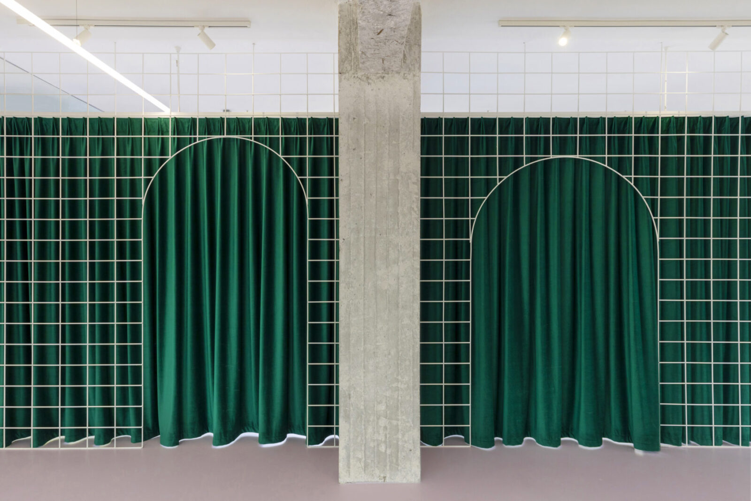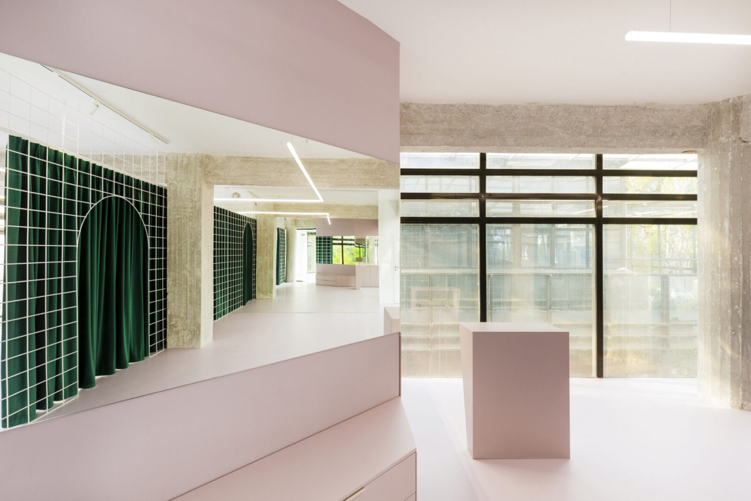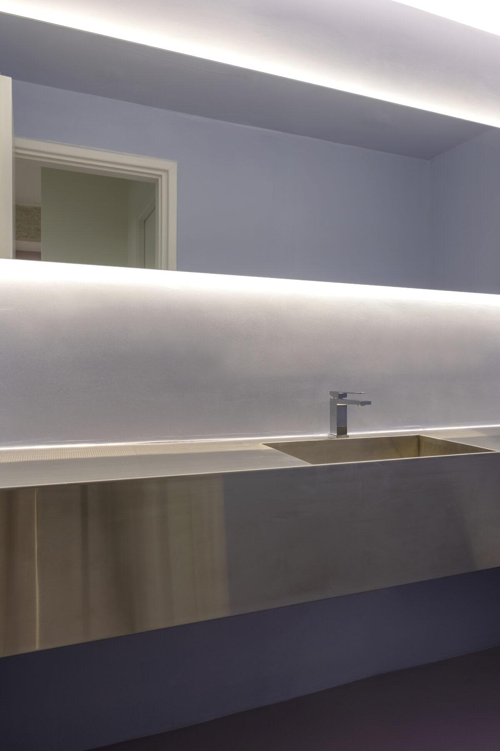Theo Poulakos in collaboration with Manos Botsaris, transformed a former office space into a Pilates Studio. The main aspect was to create two separeted areas, one for group lessons and one for individual exercise, while at the same time, preserving the natural light and the required privacy to both of them. To achieve that, a green curtain and a metal grid were used as separation layers, defining the two spaces. A light-purple epoxide floor, unites all the spaces. For the secondary functions architects created three distinct monochromatic rooms, the green kitchen, the lime-yellow changing room, and the light-blue WC.
We have transformed a blank office space, located inside an old shopping centre at the northern suburbs of Athens, into a Pilates studio.
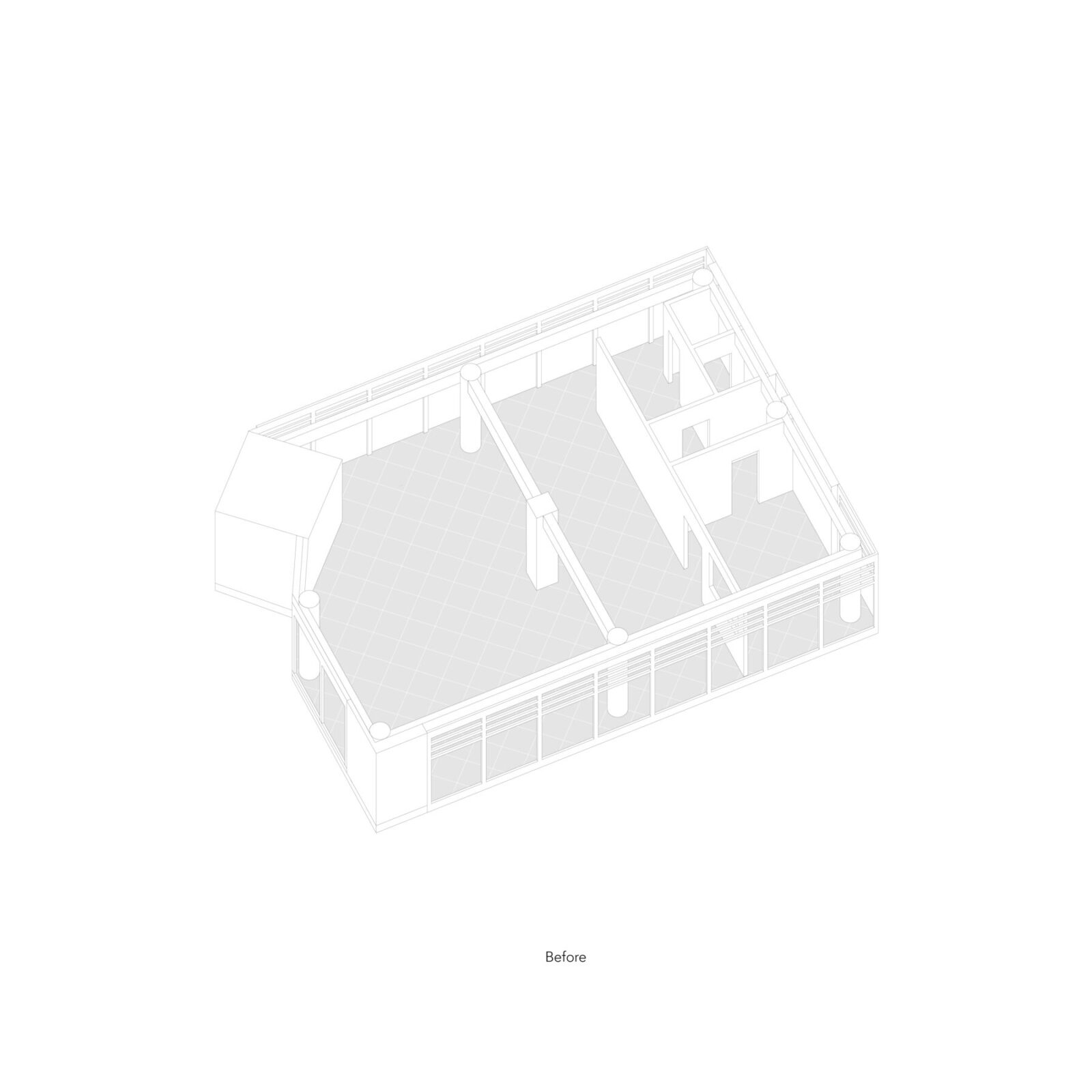
Our main goal was to create two areas, based on the client’s requirements, maintaining at the same time the permeability of the space.
The first area is used for instructor-led group lessons (reformer room), whereas the second includes the reception as well as space for individual exercise.
Instead of creating two closed rooms, materials such as a curtain and a metal grid were used as separation layers, which define the two areas, but also provide the required privacy.
At the end of the main room, we rearranged the shape of the existing wall by creating symmetrical access to the back-office of the studio, without the use of doors. On one side we installed a small office with a closed kitchen space at the back. We placed the changing room along with the WC of the studio on the other side, respecting the existing infrastructure.
It was essential to reposition the electrical system with the aim to remove the suspended ceiling that was placed under the perimetrical beams, which increased the amount of light entering the space.
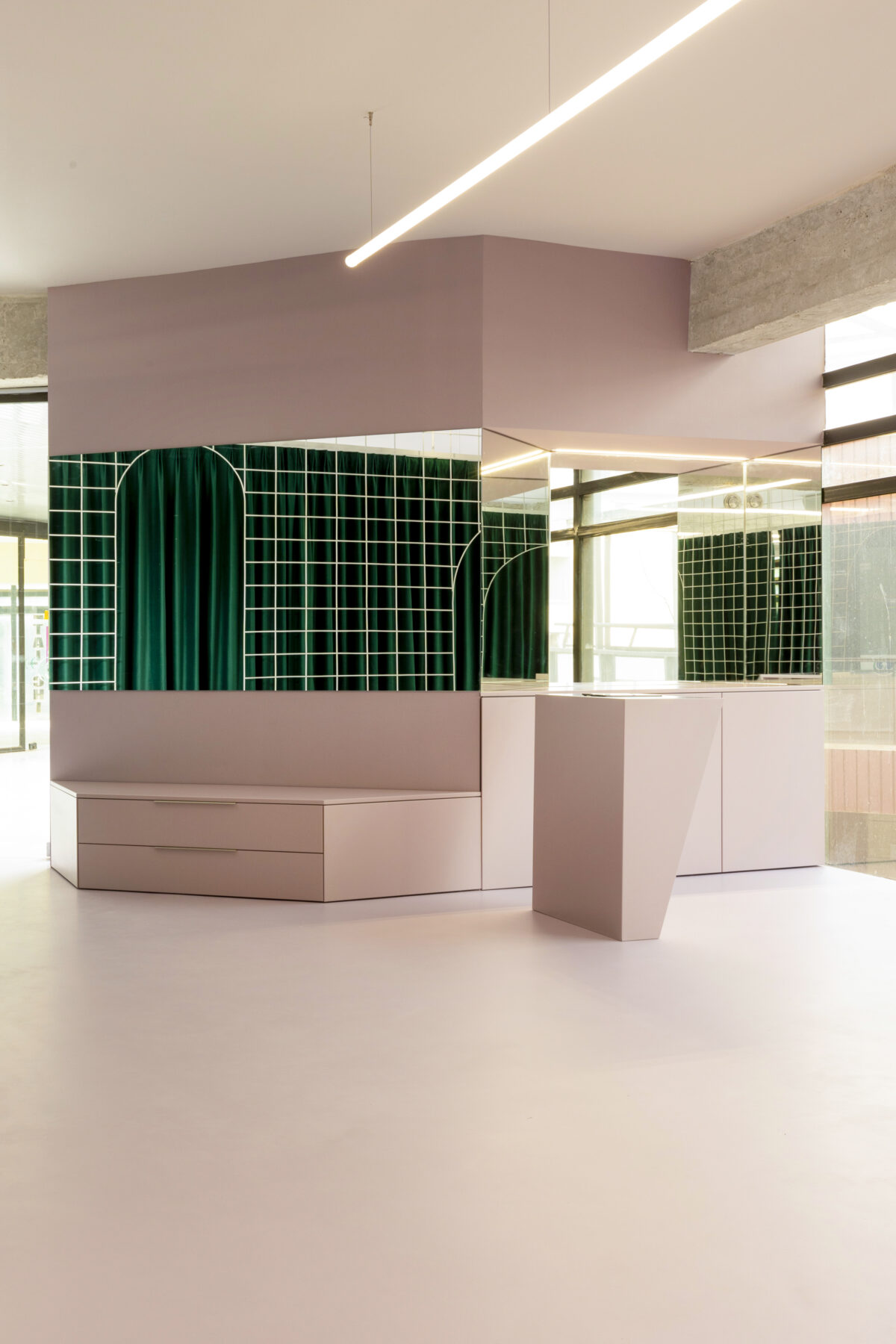
The next step was to expose the concrete, and celebrate that structure was kept free from any electrical and plumbing lines.
By entering the studio, we can view a clean, wide space that includes a reception desk and an entryway shoe-changing bench on the left, while on the right side there is a white metal grid with arched openings breaking its strict form and a green curtain on the back defining the boundaries of the reformer room.
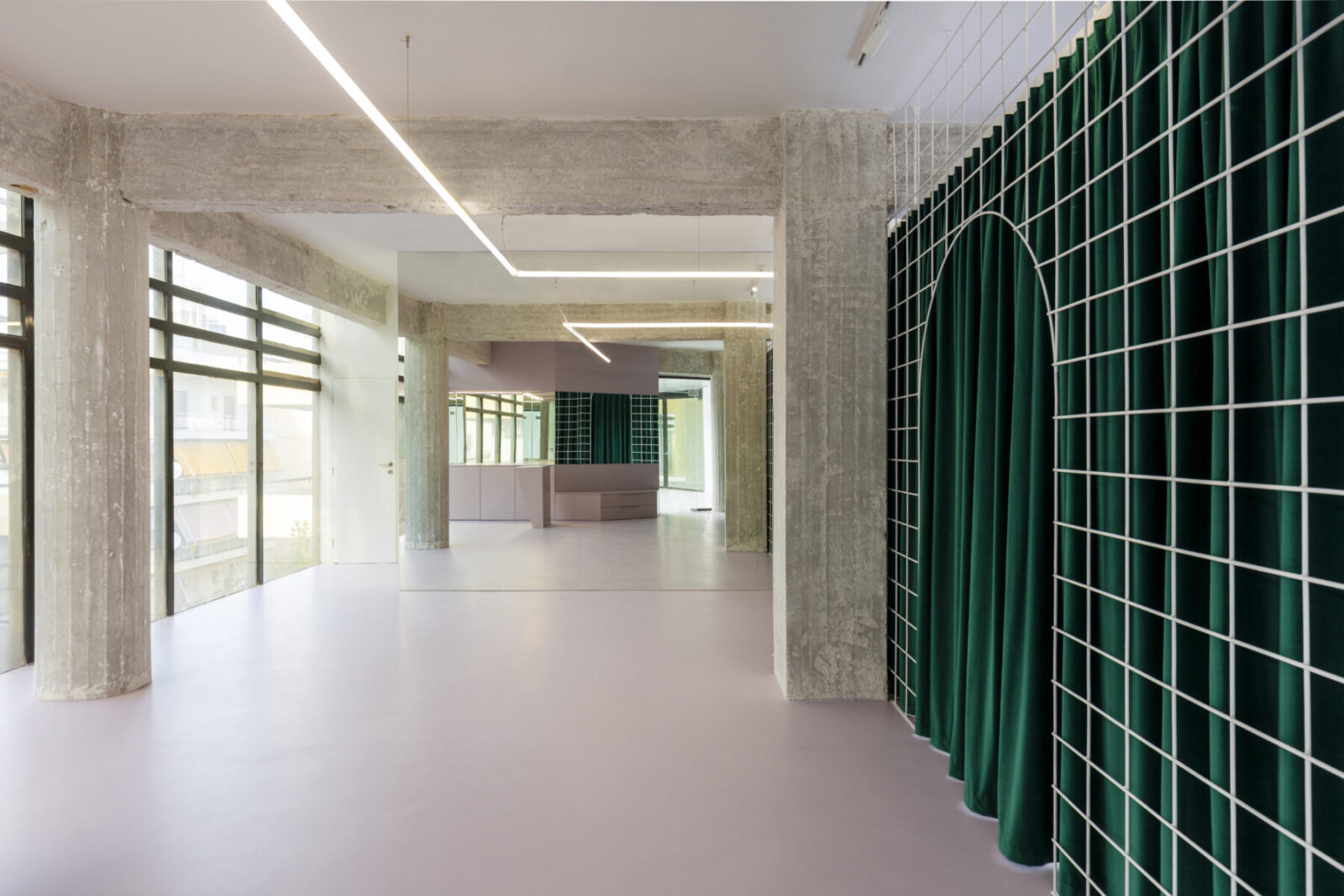
The wall on the back that separates the main room from the back-office is now fully covered by mirrors, increasing the perception of the windows in the perimeter and the size of the room.
All the floor areas were covered with light-purple epoxide, creating a calm and unified atmosphere.
Behind the mirrored wall everything turns white as an in-between space, enclosing three distinct monochromatic rooms, namely the green kitchen, the lime-yellow changing room, and the light-blue WC.
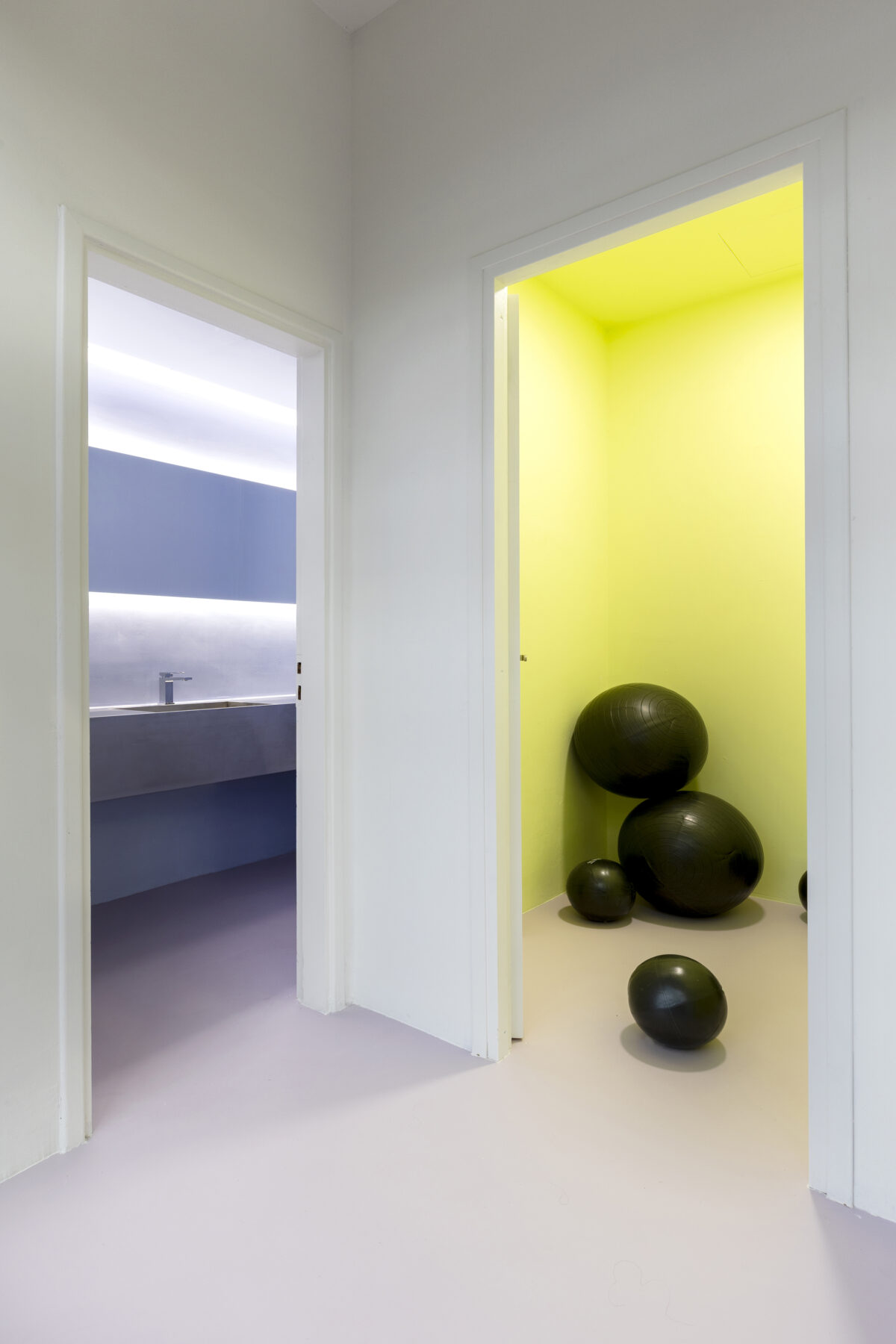
Overall, we create a pleasant and safe environment for exercise and relaxation.
Credits & Details
Project: Pilates Studio
Design: Theo Poulakos and Manos Botsaris
Location: Athens, Greece
Date: 2022
Photographer: Alina Lefa
About
Theo Poulakos , Greece 1988
Architect
Theo Poulakos Studio, Athens, Greece (2021)
Harry Gugger Studio, Basel, Switzerland (2014-2020)
MAS UD, ETH, Zurich (2013-2014)
School of Architecture, NTUA, Athens (2006-2013)
Manos Botsaris , Greece 1986
Civil Engineer
Civil Ground, Athens, Greece (2021)
Manos Botsaris Studio, Athens, Greece (2018-2021)
+thesis Kostis Kouridakis Studio, Athens, Greece (2010-2018)
School of Civil Engineering, NTUA, Athens (2003-2009)
READ ALSO: Hardstrasse 43 Loft in Basel, Switzerland by Miller & Maranta architects
