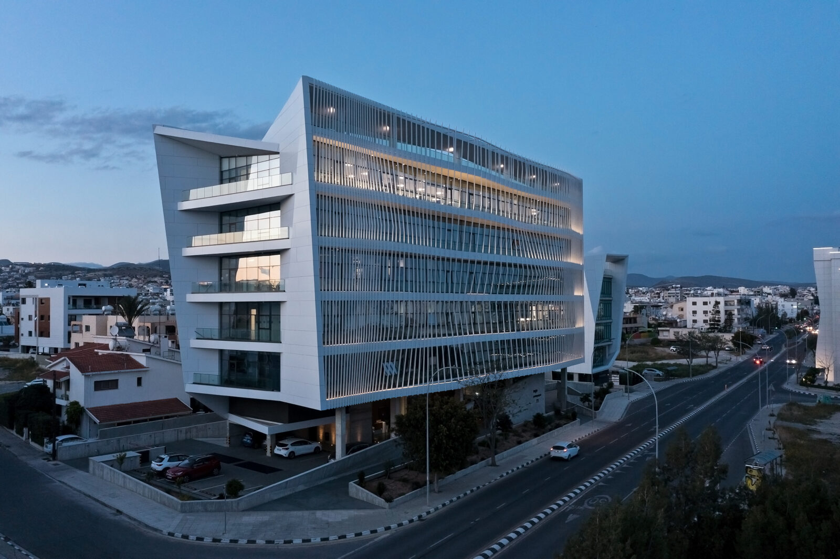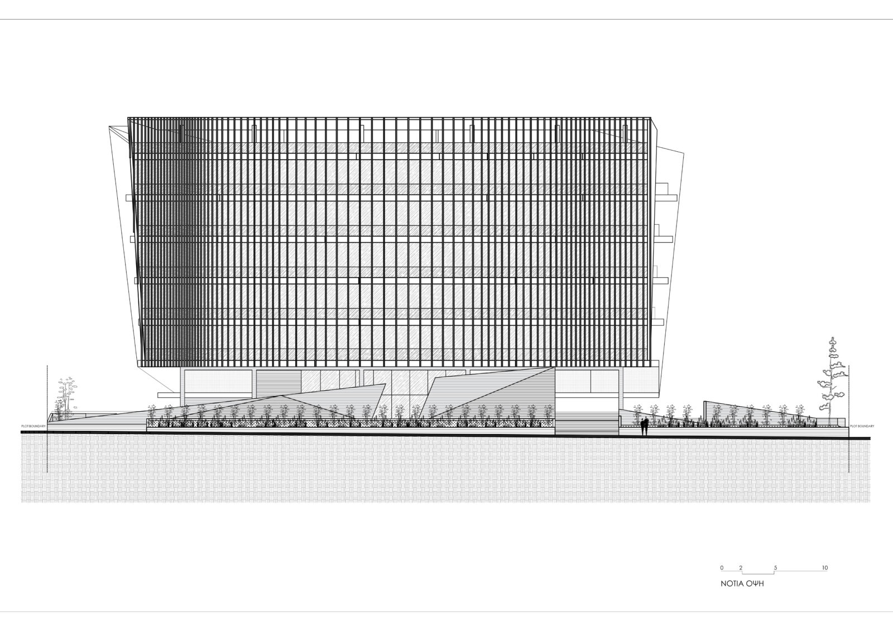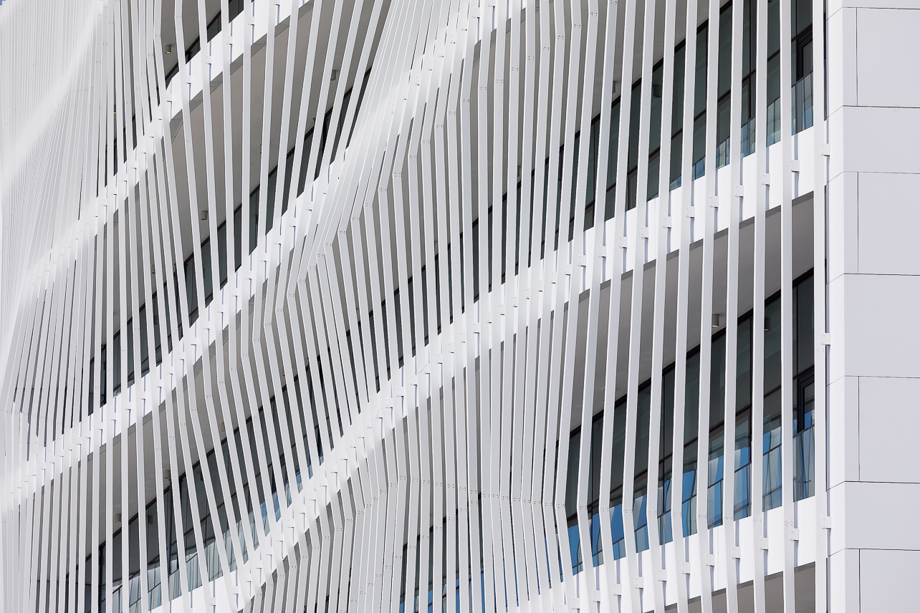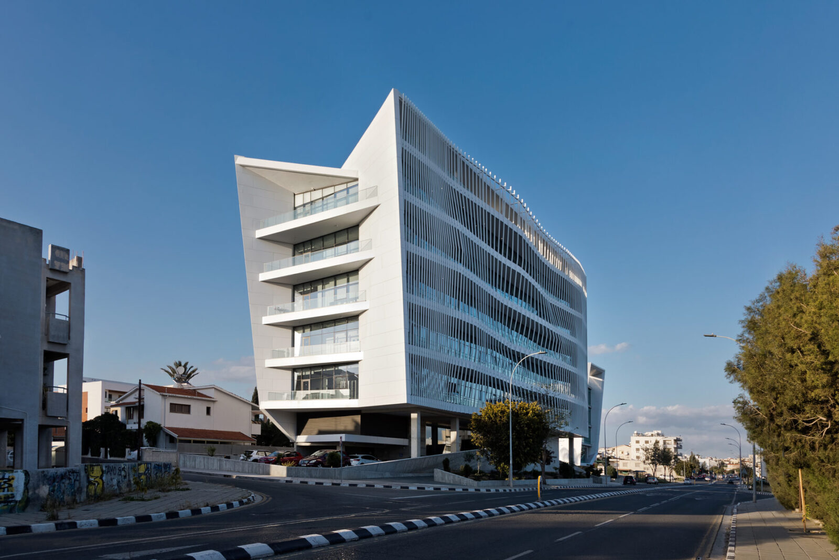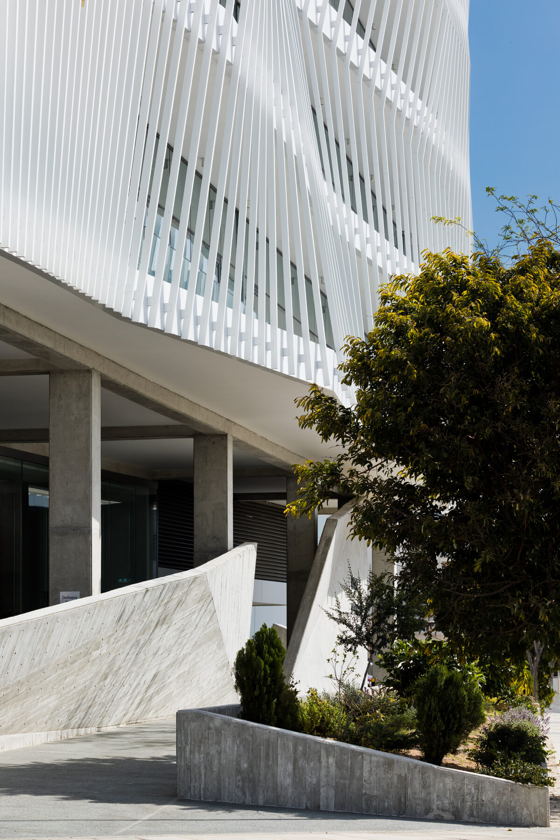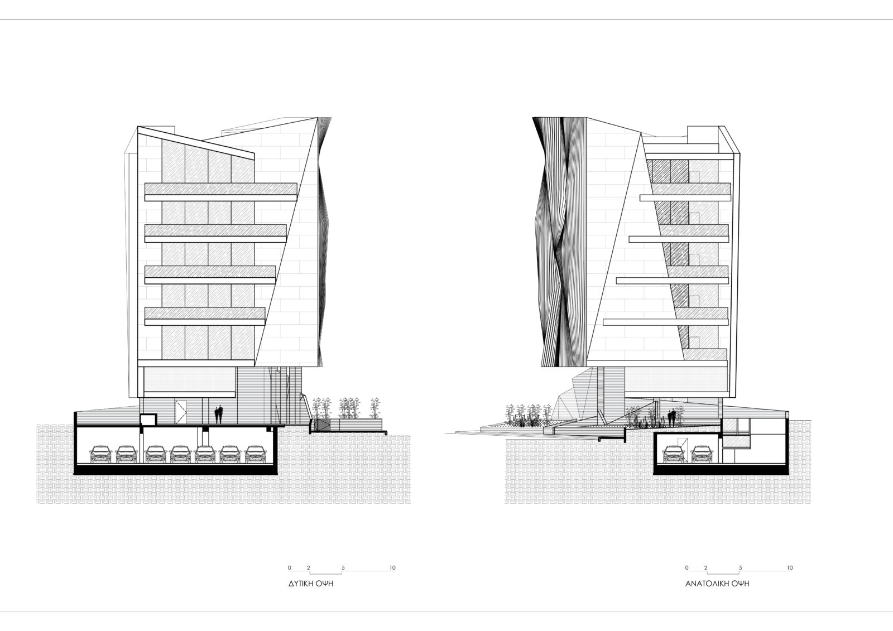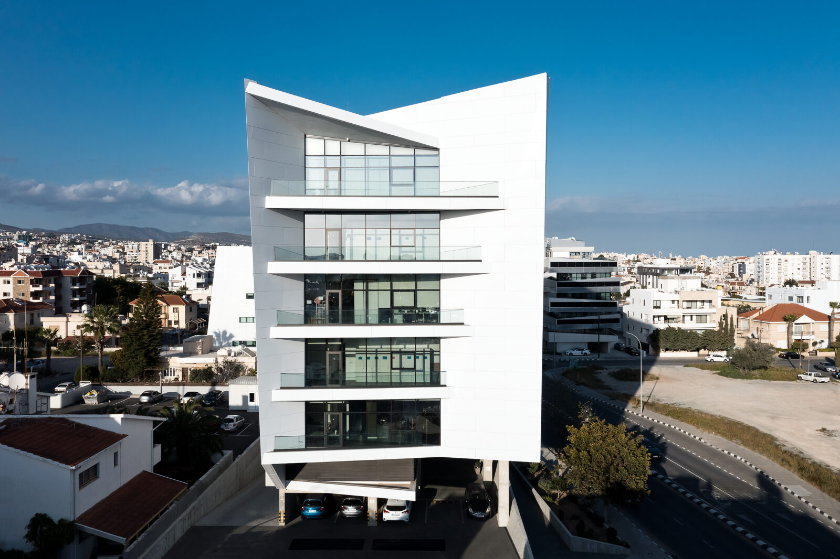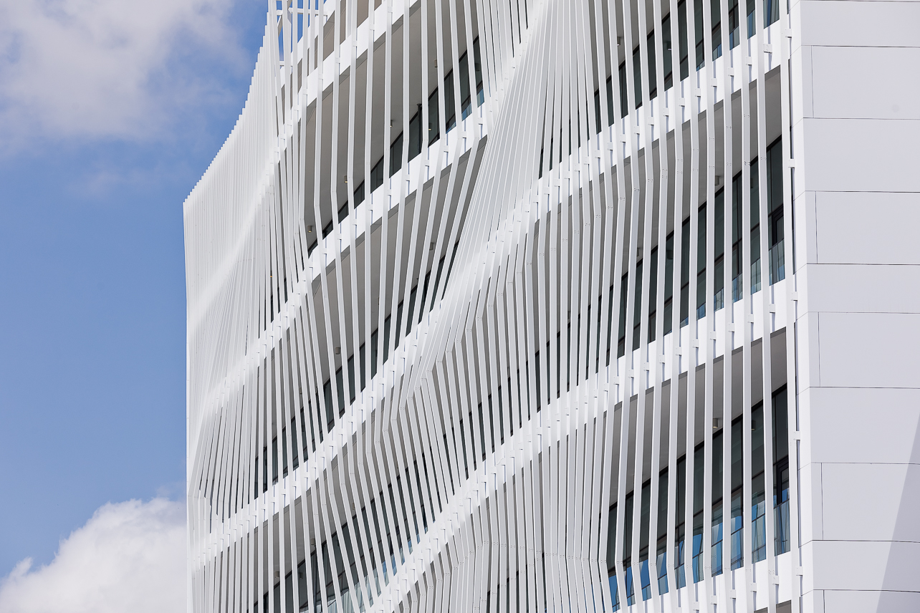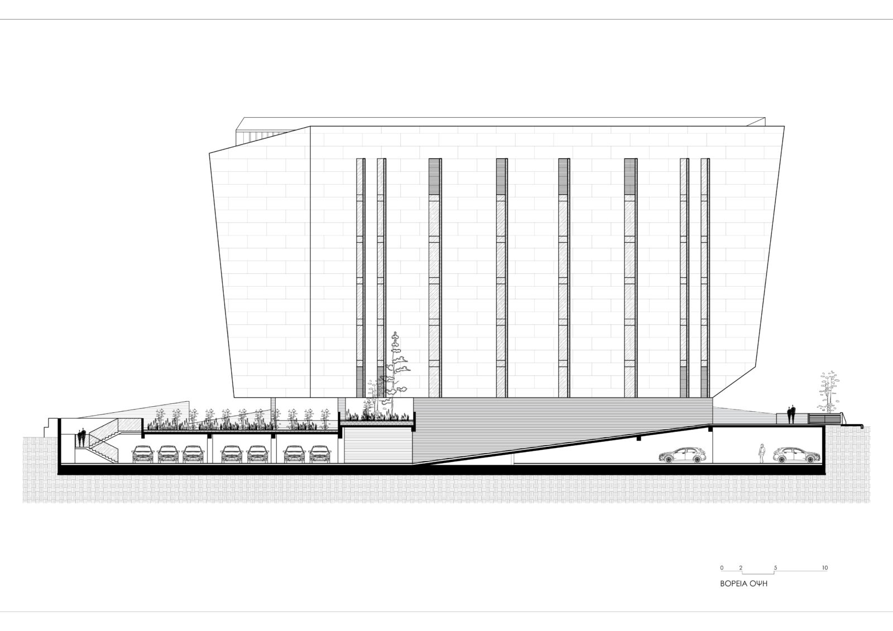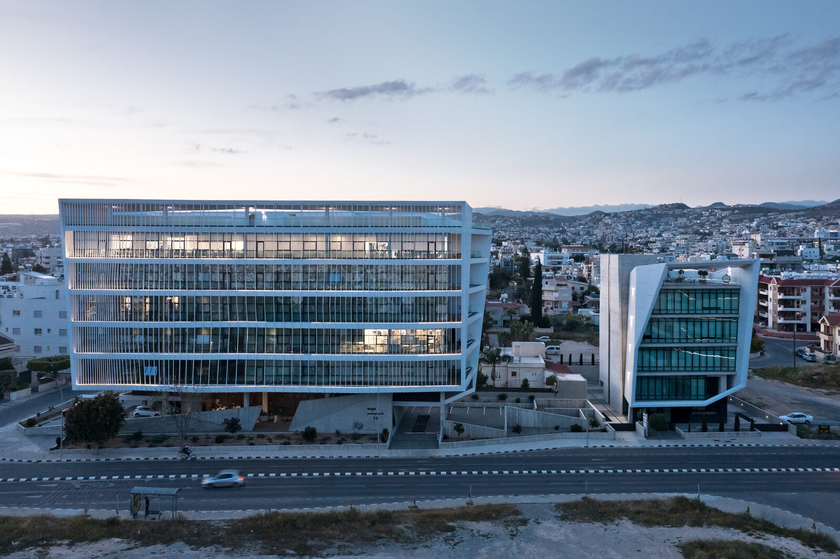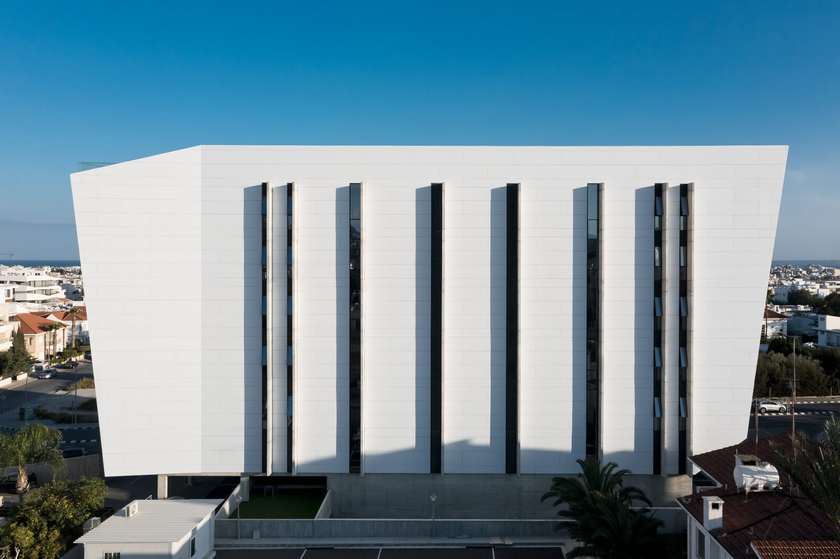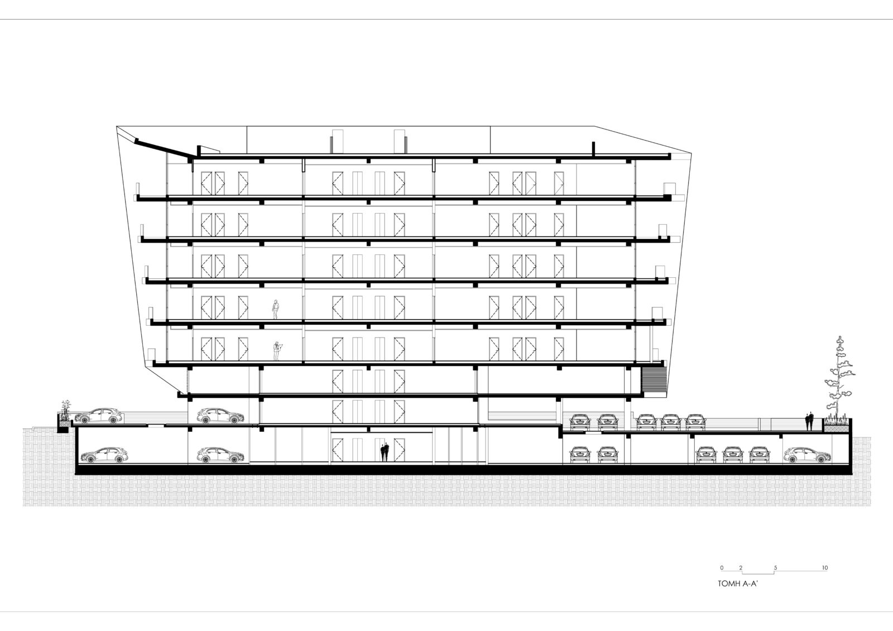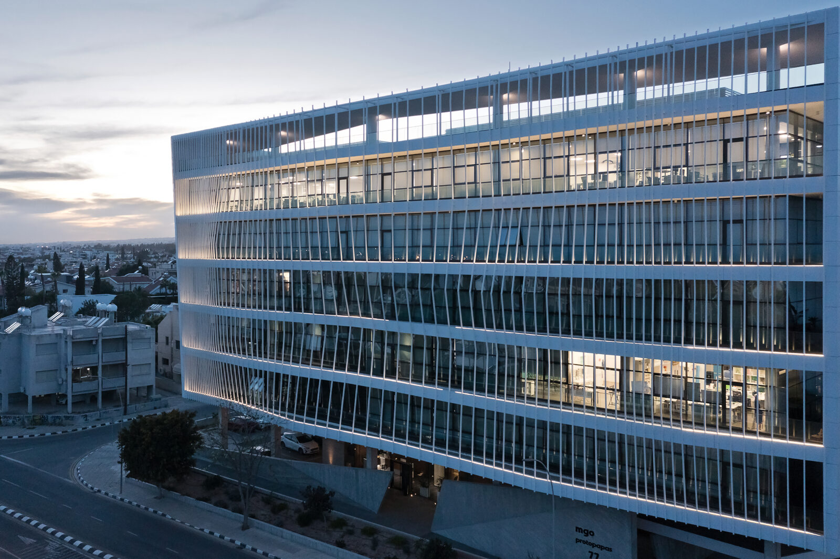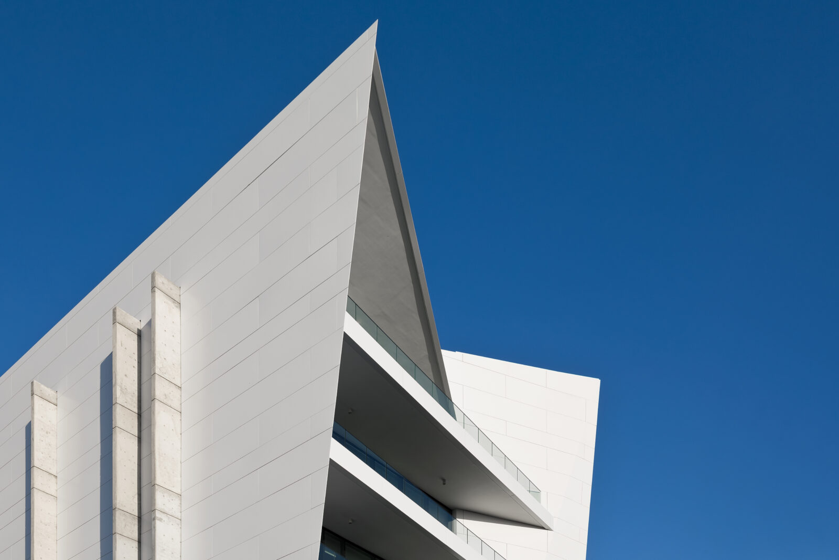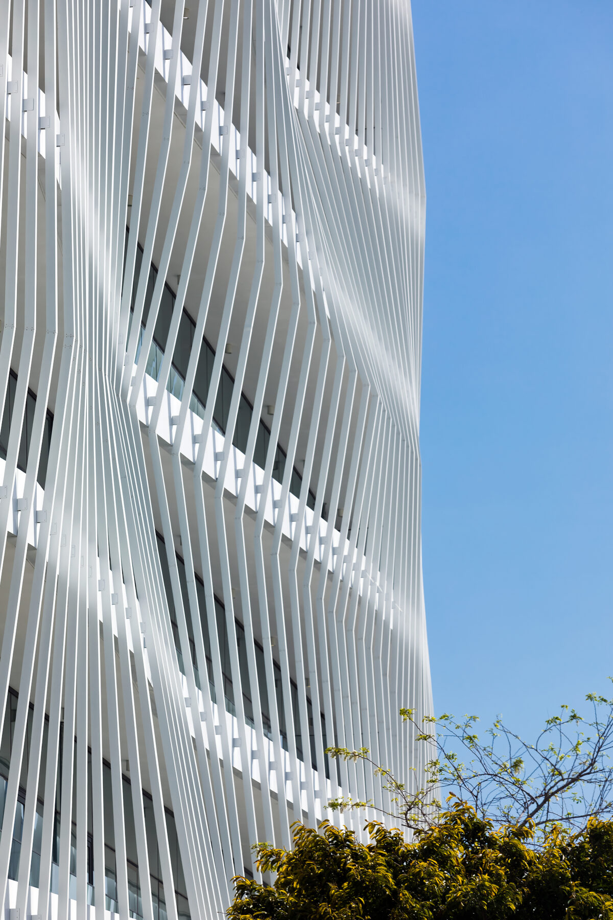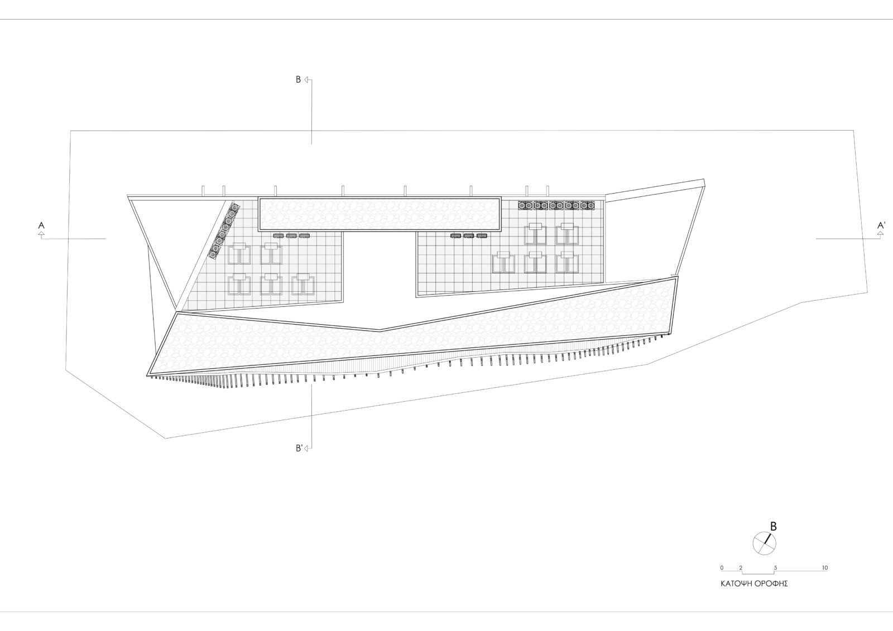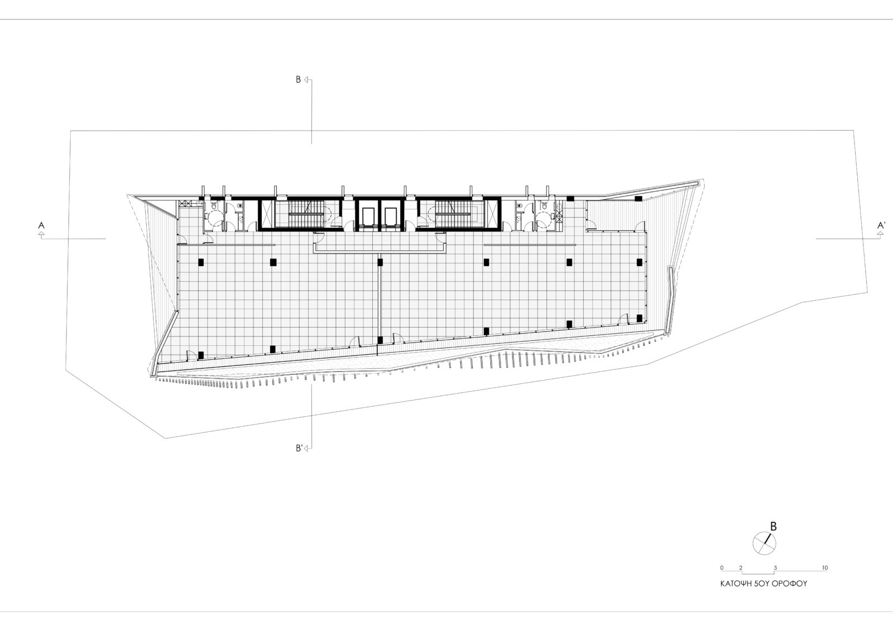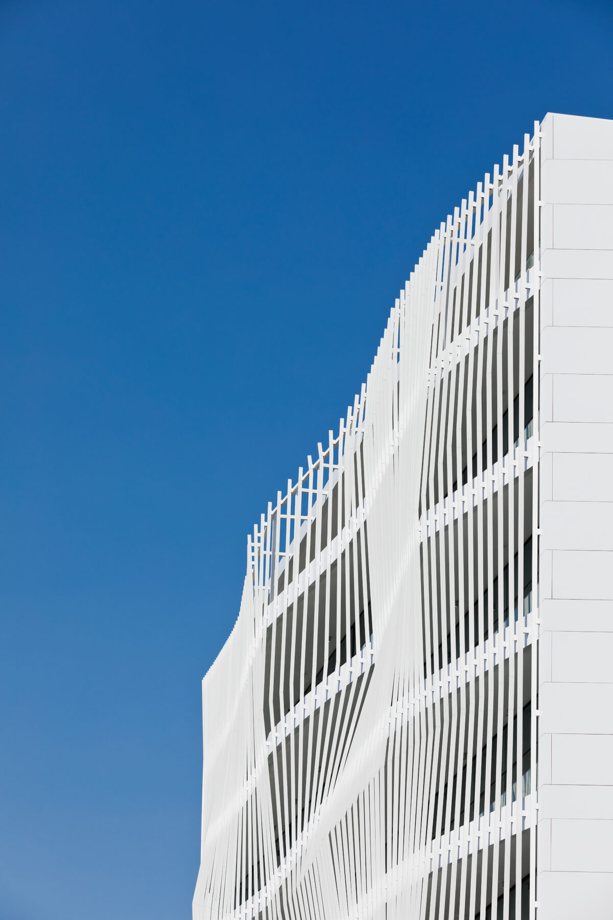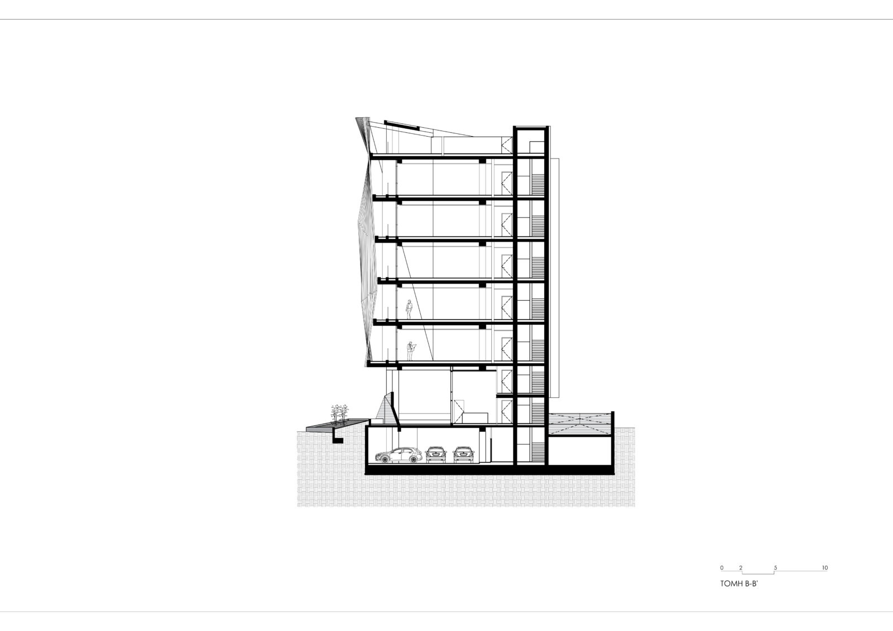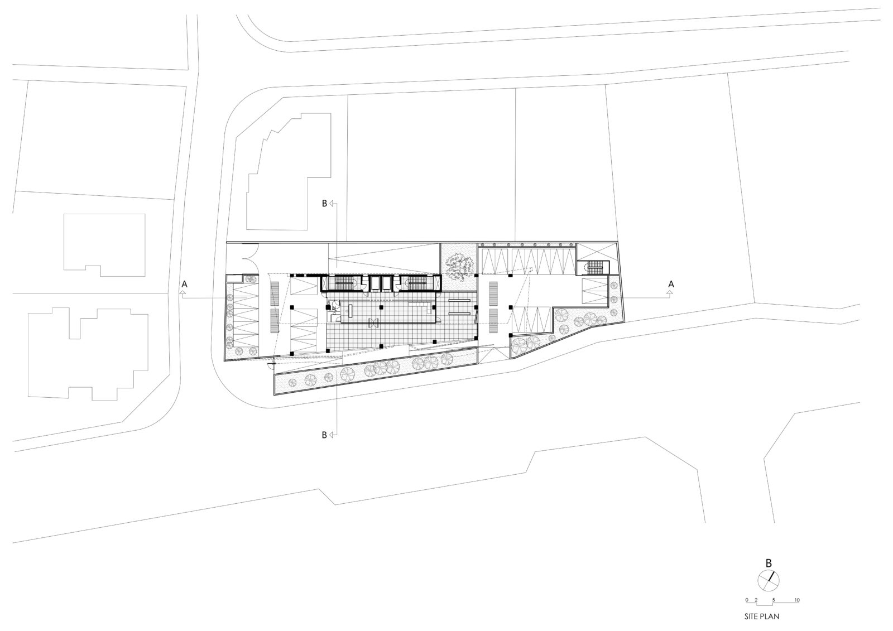Το κτίριο γραφείων MGO Offices μοιάζει να συντονίζεται με τη φράση «Όλα είναι δρόμος». Ακολουθεί και εμπνέεται από την κινητική ενέργεια της μεγάλης λεωφόρου στην οποία βρίσκεται, αποτυπώνοντάς την μέσα από τη δυναμική των τεθλασμένων επιφανειών. Από το αρχιτεκτονικό γραφείο Armeftis Partners.
-by Ira Sinigalia
Για τον Γιάννη Αρμεύτη, ιδρυτή της Armeftis Partners, με γραφεία στην Κύπρο και την Αθήνα, το ΜGO Offices αποτελεί ένα ακόμα παράδειγμα της «συνομιλίας» ενός κτιρίου με τον χώρο που το περιβάλλει, ενώ εντάσσεται στον τρόπο με τον οποίο βλέπει την πόλη, ως σύνθεση σχέσεων και βιωσιμότητας. Βραβευμένος το 2007 με το Κρατικό Βραβείο Αρχιτεκτονικής για έργο Νέου Αρχιτέκτονα και με διακρίσεις σε αρκετούς διαγωνισμούς, ο Γιάννης Αρμεύτης έχει υπογράψει έργα όπως τα Λανίτεια Εκπαιδευτήρια Λεμεσού, το Oval Tower, το Safe Bulkers Tower και το Blue Marine Towers. Ο δρόμος της Αρχιτεκτονικής και η σπουδή πάνω στη βιώσιμη πόλη τον οδήγησε στα κοινά, κι έτσι ο Γιάννης Αρμεύτης είναι υποψήφιος δήμαρχος Λεμεσού στις δημοτικές εκλογές που θα γίνουν τον προσεχή Ιούνιο.
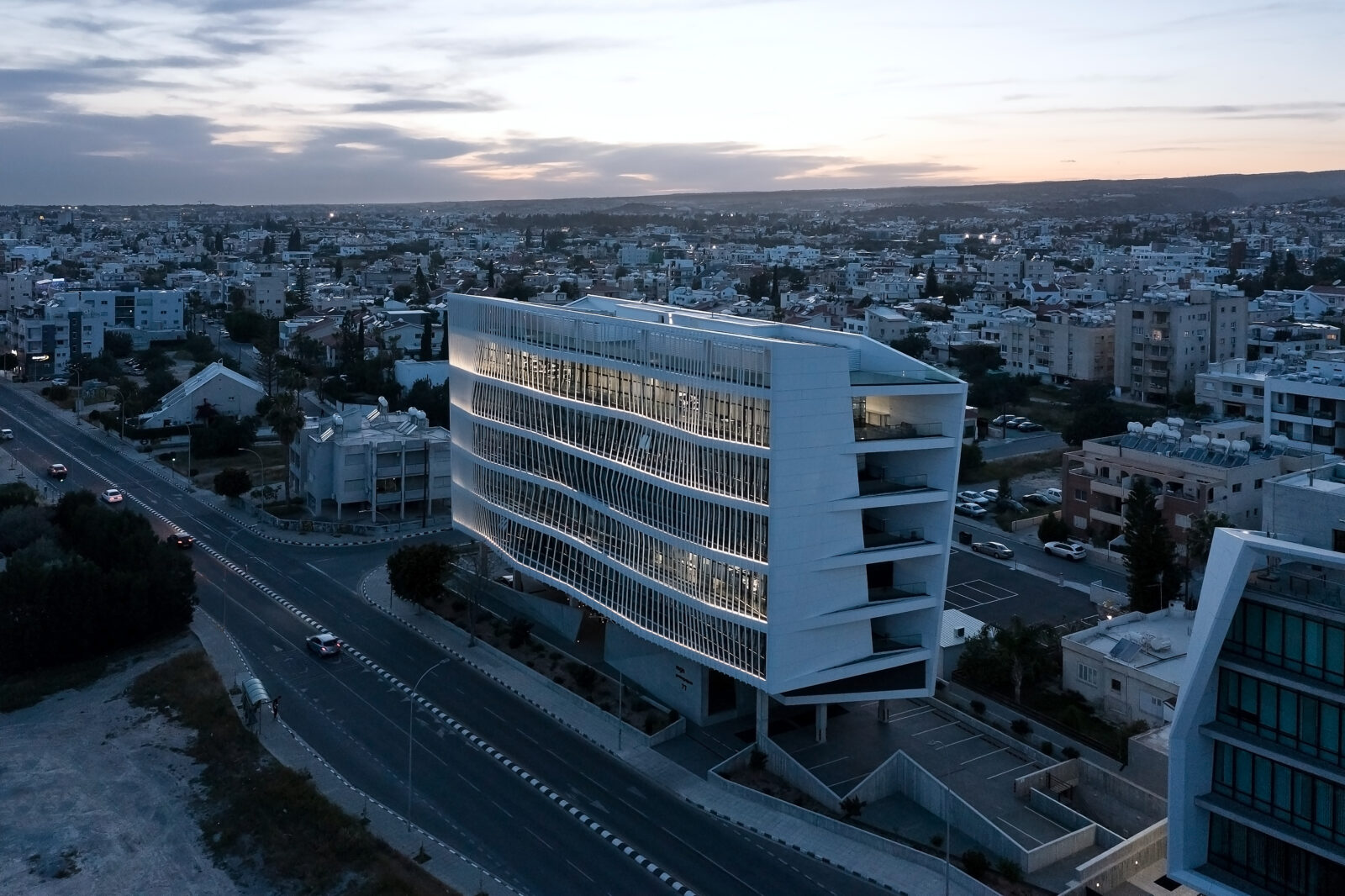
Στρέφοντας λοιπόν τον φακό μας στο MGO Offices, αυτό είναι ένα κτίριο γραφείων-ορόσημο που βρίσκεται στον εμπορικό άξονα της Σπύρου Κυπριανού στη Λεμεσό. Ένα πενταώροφο κτίριο το οποίο εντάσσεται σε δύο οικόπεδα, ενώ παράλληλα αναπτύσσεται έχοντας οριζόντια διεύθυνση, ακολουθώντας τη δυναμική του δρόμου. Η συγκεκριμένη περιοχή αποτελεί κύρια οδική αρτηρία μεγάλης ταχύτητας, επομένως κύριος στόχος ήταν η ανάπτυξη ενός κτιρίου που να λειτουργεί ως ορόσημο για την περιοχή.
Ο σχεδιασμός του βασίζεται σε μια δυναμική προσέγγιση με έντονες τεθλασμένες επιφάνειες, δίνοντας έμφαση σε διαγώνιους όγκους που αλληλοτέμνονται.
Ο στόχος ήταν ο σχεδιασμός της συνολικής πρόσοψης ως κάτι που να μεταβάλλεται παράλληλα με την κίνηση του περαστικού με το αυτοκίνητο.
Έτσι η συνολική πρόσοψη ακολούθησε τον σχεδιασμό της τεθλασμένης επιφάνειας, συγκεκριμένα του τσαλακωμένου χαρτιού.
Για την επίλυσή του, έγινε χρήση παραμετρικού σχεδιασμού, όπου σχεδιάστηκαν επιφάνειες μέσω τριγώνων στις οποίες στη συνέχεια εφαρμόστηκαν κάθετα λούβρα, ώστε να ακολουθούν το αρχικό σχήμα. Ο πυρήνας του κτιρίου χωροθετήθηκε βόρεια του τεμαχίου, ενώ οι υπόλοιπες πλευρές αποτελούν τις κύριες όψεις του κτιρίου όπου εντάσσονται οι χώροι γραφείων με θέα προς την πόλη. Το κτίριο αποτελείται από ισόγειο, μηχανολογικό όροφο όπου εντάσσονται όλες οι μηχανολογικές εγκαταστάσεις, 5 ορόφους γραφείων και roof garden. Στη νότια πλευρά του προτάθηκαν βεράντες διαφορετικού μεγέθους οι οποίες ακολουθούν το δυναμικό σχήμα που είχε δοθεί στο κτίριο, δημιουργώντας και την ολική τελική μορφή του. Η παραπάνω προσέγγιση ενδυναμώνεται και είναι ορατή μέσα από τα κάθετα στοιχεία-πτερύγια τα οποία ακολουθούν τις πλάκες. Η παραλλαγή των πτερυγίων και η κίνηση που προκύπτει στην όψη δημιουργούν ένα παιχνίδι με τον περαστικό. Κι αυτό γιατί το κτίριο γίνεται αντιληπτό πολύ διαφορετικά μέσω της κίνησης.
Τα κουφώματα αλουμινίου των όψεων έχουν τοποθετηθεί σε εσοχή από το όριο του κτιρίου, ενώ μπροστά από αυτά έχουν προταθεί βεράντες, προσφέροντας σκίαση σε κάθε επίπεδο. Παράλληλα, διαμέσου αυτού φιλτράρεται η ηλιοφάνεια εντός των γραφείων τους καλοκαιρινούς μήνες. Τα κάθετα στοιχεία της όψης, πέρα από το παιχνίδισμα, προσφέρουν και ιδιωτικότητα εντός των γραφείων. Τέλος, η είσοδος των γραφείων δημιουργείται από διαγώνια, τεθλασμένα τοιχία από εμφανές μπετόν, τα οποία προσφέρουν επιπρόσθετη δυναμική και συντείνουν έτσι στην ολική προσέγγιση του κτιρίου.
Στοιχεία έργου
Τίτλος έργου: A motion picture on the boulevard
Τυπολογία: Κτίριο Γραφείων
Τοποθεσία: Λεμεσός, Κύπρος
Αρχιτεκτονική μελέτη: Armeftis Partners & Associates Architects LLC
Πολιτικοί Μηχανικοί: KOLONIAS CIVIL LLC
Σύμβουλοι Ηλεκτρολόγοι: iCONSULT LLC
Σύμβουλοι Μηχανολόγοι: S.ARISTEIDOU ENG. CONSULTUING LLC
Επιμετρητής Ποσοτήτων: ΑΝΔΡΕΑΣ ΠΟΛΥΚΑΡΠΟΥ
Εργολάβος: P.CHRYSANTHOU BUILDIA CONSTRUCTIONS LTD
Υπεργολάβοι Μηχανολογικών: ΑΝΤΩΝΗΣ A. ΑΝΤΩΝΙΟΥ (ΜΠΑΤΑΣ) LTD
Υπεργολάβοι Ηλεκτρολογικών: A&I ELECTRIC LTD
Ξυλουργικές Εργασίες: TH. DEMETRIOU WOODCRAFT LTD
Κατασκευές Γυψοσανίδων: JKS INTERIOR COMPOSITION LTD
Υπερολάβος Εφαρμογής: ALUCOBOND: ALUMICORP LTD
Kείμενο: Ira Sinigalia
Φωτογραφικό Υλικό: MARIANA BISTI
The MGO Office building looks like it resonates with the phrase “Everything is a street.” It follows and is inspired by the kinetic energy of the major avenue on which it is located, capturing it through the dynamics of the fractured surfaces. By the architectural firm Armeftis Partners.
-by Ira Sinigalia
For Yannis Armeftis, founder of Armeftis Partners, with offices in Cyprus and Athens, MGO Offices is another example of the “conversation” between a building and its surrounding space. At the same time, it is part of how he sees the city as a synthesis of relationships and sustainability. Awarded in 2007 with the State Architecture Prize for a Young Architect’s Project and with distinctions in several competitions, Yannis Armeytis has signed projects such as the Laniteia School of Limassol, the Oval Tower, the Safe Bulkers Tower, and the Blue Marine Towers. The path of architecture and the study of sustainable cities led him to the path of public service; Yannis Armeytis is a candidate mayor for the city of Limassol in the municipal elections that will take place next June.
Turning our lens to MGO Offices, it is a landmark office building located on the commercial axis of Spyrou Kyprianou Street in Limassol. It is a 5-story building that is part of two plots.
It is developed in a horizontal direction, following the dynamics of the street.
This area is a main high-speed road, so the main objective was to develop a building that would serve as a landmark for the area.
The design is based on a dynamic approach with firm contoured surfaces, emphasizing diagonal volumes intersecting each other.
The goal was to design the overall facade as something that changes alongside the movement of the passersby cars. Thus, the overall facade followed the design of the fractured surface, specifically the crumpled paper. A parametric design was used to solve this, where surfaces were drawn through triangles and vertical louvers were applied to follow the original shape.
The core of the building was placed to the north of the block, while the remaining sides are the main facades of the building, where the office spaces with views of the city are integrated. The building consists of a ground floor, a floor with all mechanical facilities integrated, five office floors, and a roof garden. On the south side, terraces of different sizes were proposed, which follow the dynamic shape given to the building, creating its overall final form. The above approach is reinforced and is visible through the vertical elements – wings that follow the slabs. The variation of the wings and the resulting movement in the view creates playfulness with the passerby. This is because the building is perceived very differently through movement.
The aluminum frames of the facades have been recessed from the building boundary, while terraces have been proposed in front of them, offering shading at each level.
At the same time, sunlight is filtered through this within the offices during summer. The vertical elements of the facade, in addition to playfulness, also offer privacy within the offices. Finally, the entrance to the offices is created by diagonal, segmented walls of exposed concrete, which provide additional dynamics and thus contribute to the overall approach of the building.
Facts & Credits
Project title: A motion picture on the boulevard
Typology: Office Building
Location: Limassol, Cyprus
Architects: Armeftis Partners & Associates Architects LLC
Civil Engineers: KOLONIAS CIVIL LLC
Electrical Consultants: iCONSULT LLC
Mechanical Consultants: S.ARISTEIDOU ENG. CONSULTING LLC
Quantity surveyor: ANDREAS POLYKARPOU
Contractor: P.CHRYSANTHOU BUILDIA CONSTRUCTIONS LTD
Mechanical Subcontractors: ANTONIS A. ANTONIOU (BATAS) LTD
Electrical Subcontractors: A&I ELECTRIC LTD
Carpentry: TH. DEMETRIOU WOODCRAFT LTD
Drywall Construction: JKS INTERIOR COMPOSITION LTD
Application Subcontractor: ALUCOBOND: ALUMICORP LTD
Photographic Material: MARIANA BISTI
Kείμενο: Ira Sinigalia
READ ALSO: ΕΣΩ 2024, ‘Down To Earth’ // Ο απολογισμός: ο ρόλος της αρχιτεκτονικής στο Νέο Κλιματικό Καθεστώς
