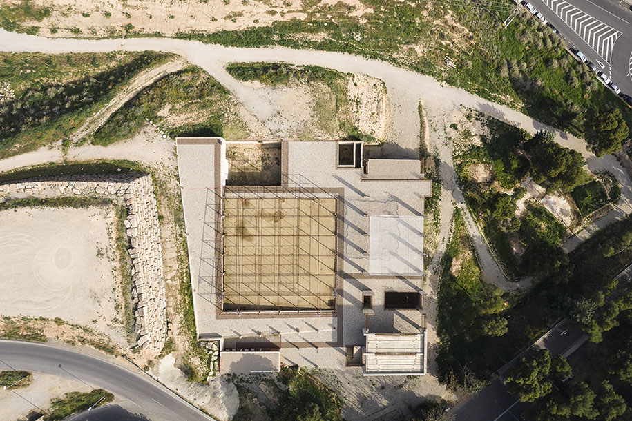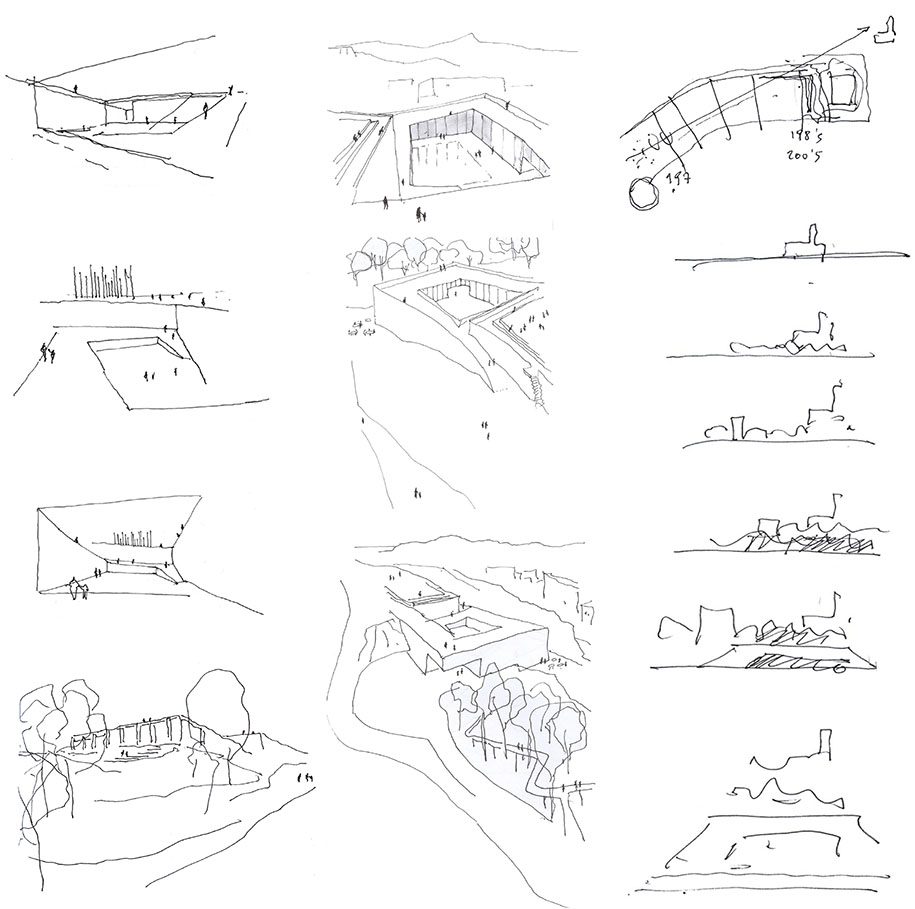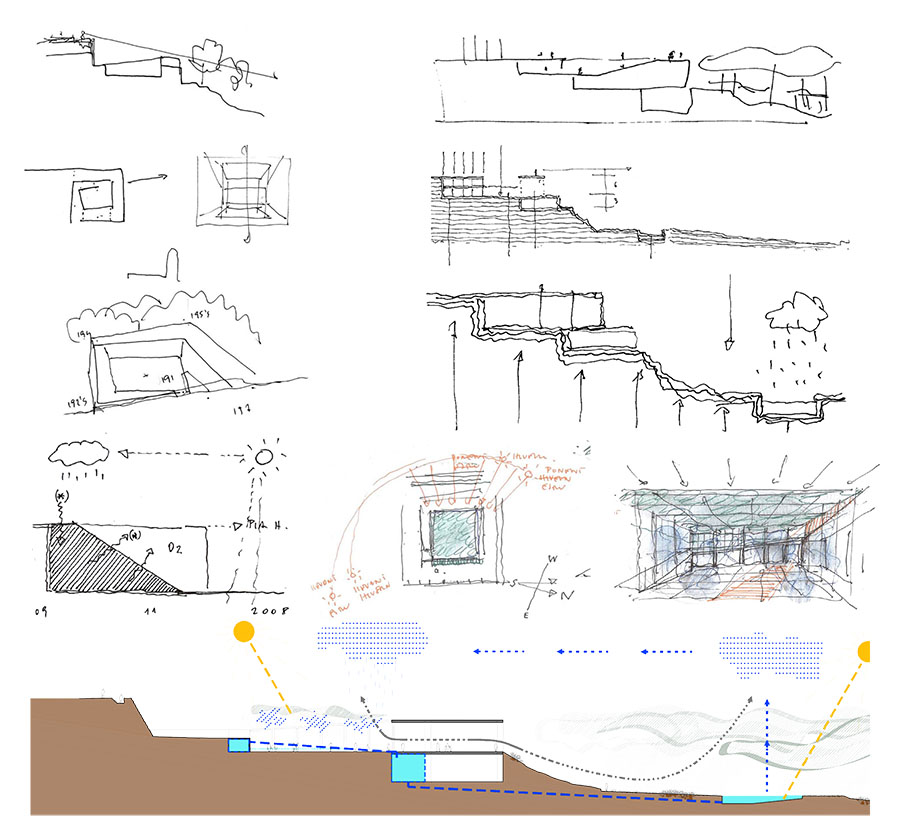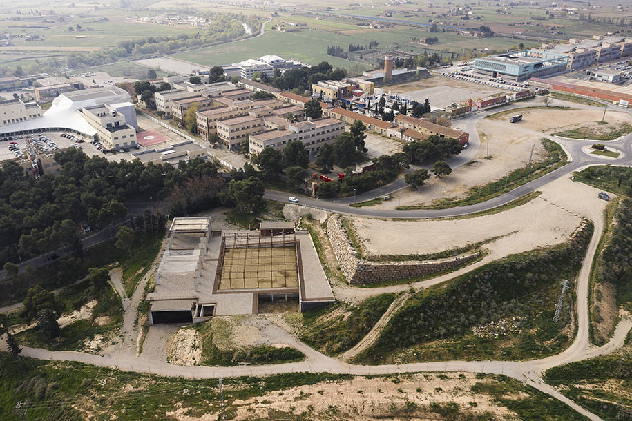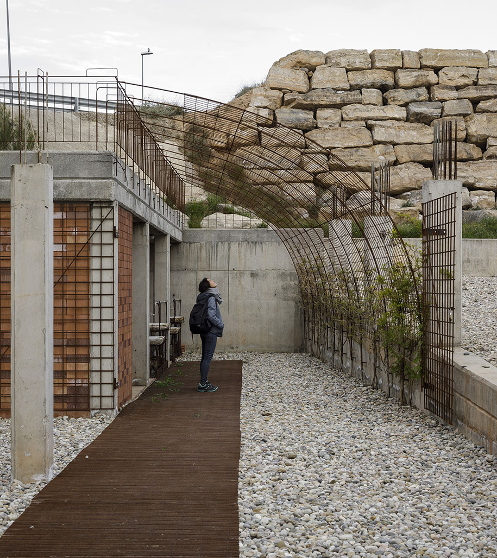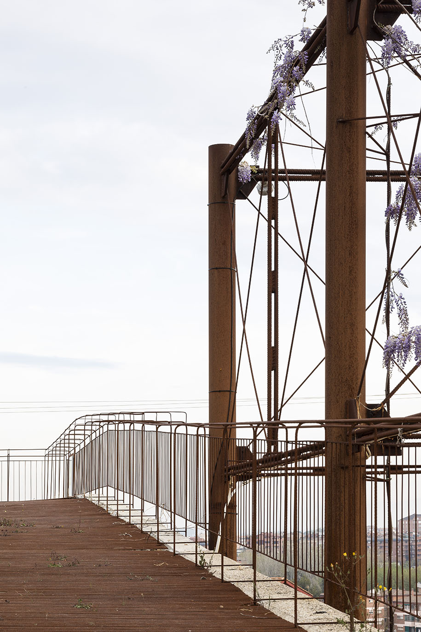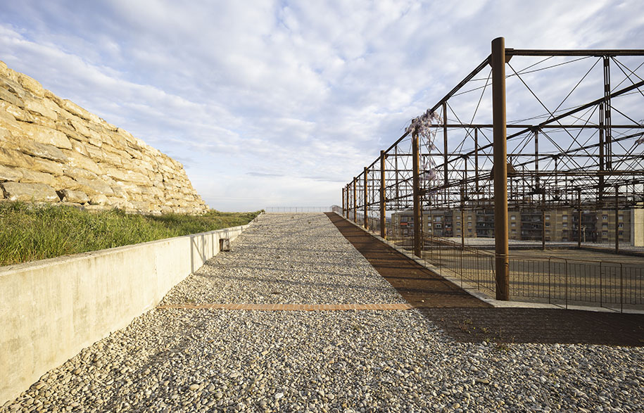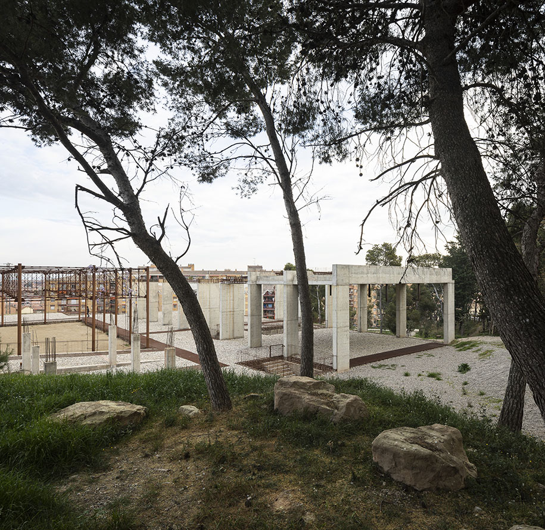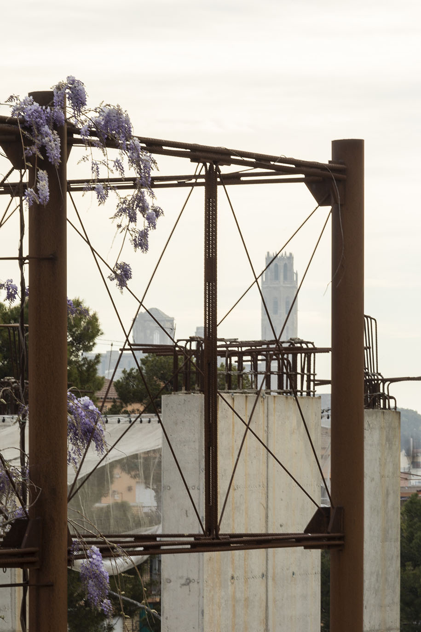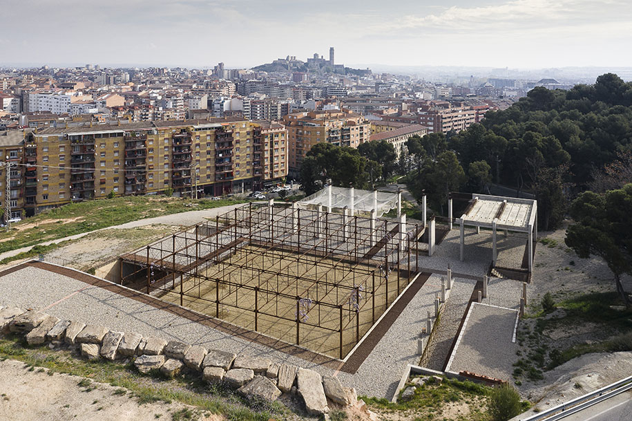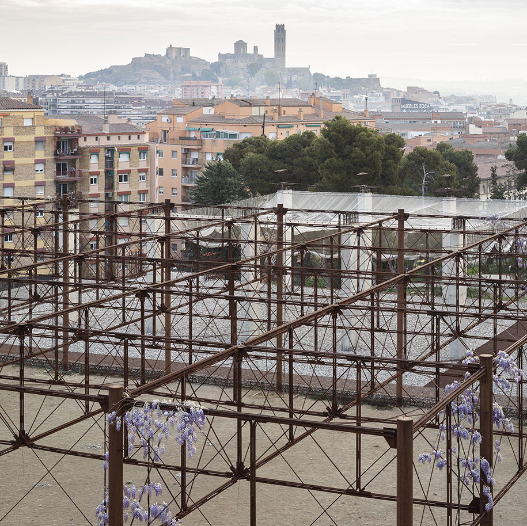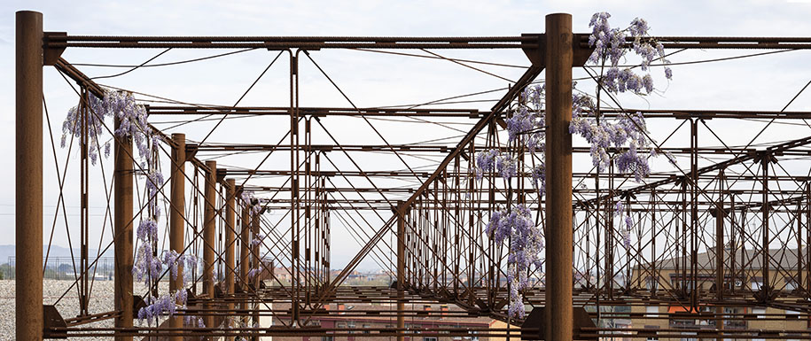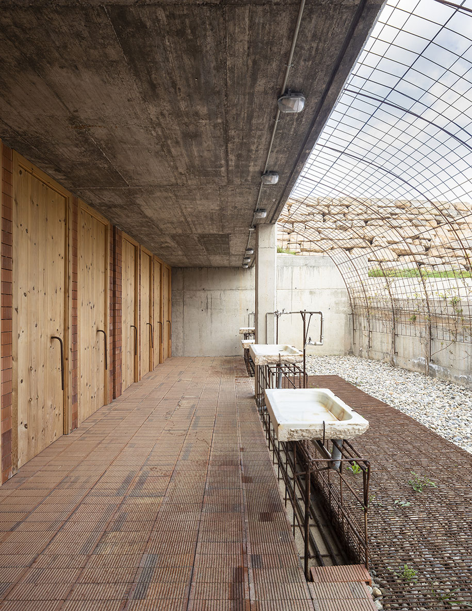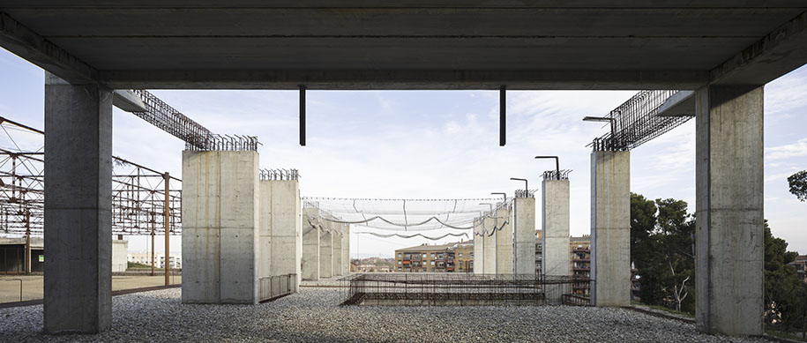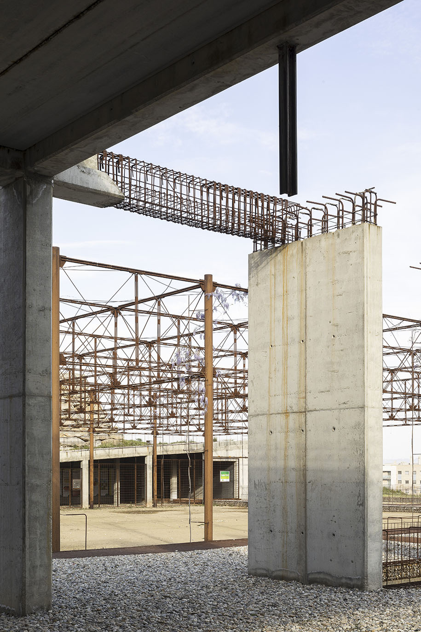The Museum of climate in Lleida, Spain, constitutes an attempt to steer from competition brief limits in order understand the natural climate and its processes as a true, diluting the limits and projecting the different transitions.
Competition statement 2008. Proposal slogan: “dialogue”:
During the planning process for the Climate Museum in Lleida, the brief of the 2008 competition call was launched. Within an area of 12,000 m2, a building of 3000 m2 was requested, as a contained space with a stable temperature ranging from 18 to 25 degrees throughout the year and with content displayed in all of its standard exhibition halls. Instead of following the above instructions, the studio proposed to understand the natural climate and its processes as a true reflection of the proposal, diluting the limits and projecting the different transitions.
Tripling the area in some 36,000 m2 and taking advantage of the fact that the surrounding areas were classified as a green area, a large public space is projected. The materials obtained in the land’s movements are optimally reused, activating the vegetation of the place. As climate is the object of the museum, the continent becomes the content, and by proposing not to use any artificial air conditioning, the budget is reduced to one third of what was envisaged in the initial statement.
Posing an inseparable framework between nature and the plots of existence, the earth’s resource as a topography materializes in the walk between the sunny plateau and the dark valley.
Likewise, the native vegetation and part of the building that surrounds it, are proposed as elements in harmony that go through the different microclimates generated.
Water and its natural cycle manage the different degrees of humidity, optimizing its use by gravity to cover the infrastructural needs of the building and the park, understanding both as a single public space in continuity.
The air appears as a warm breeze from the west in the plateau, and as cool cross-ventilation in the existing forest and the pergola of vegetation in reception area.
The fire, from the solar radiation on the skin and in a climate full of contrasts like the continental, heat is excessive in summer but necessary in winter. Here, solar rays are supplied in alternation with the shade provided at any given time by the ever-useful deciduous leaves.
Ultimately, the architecture exerts the mediation in key of habitability, that facilitates the interaction between the different elements, enjoying sensations and diverse environmental and climatic contents.
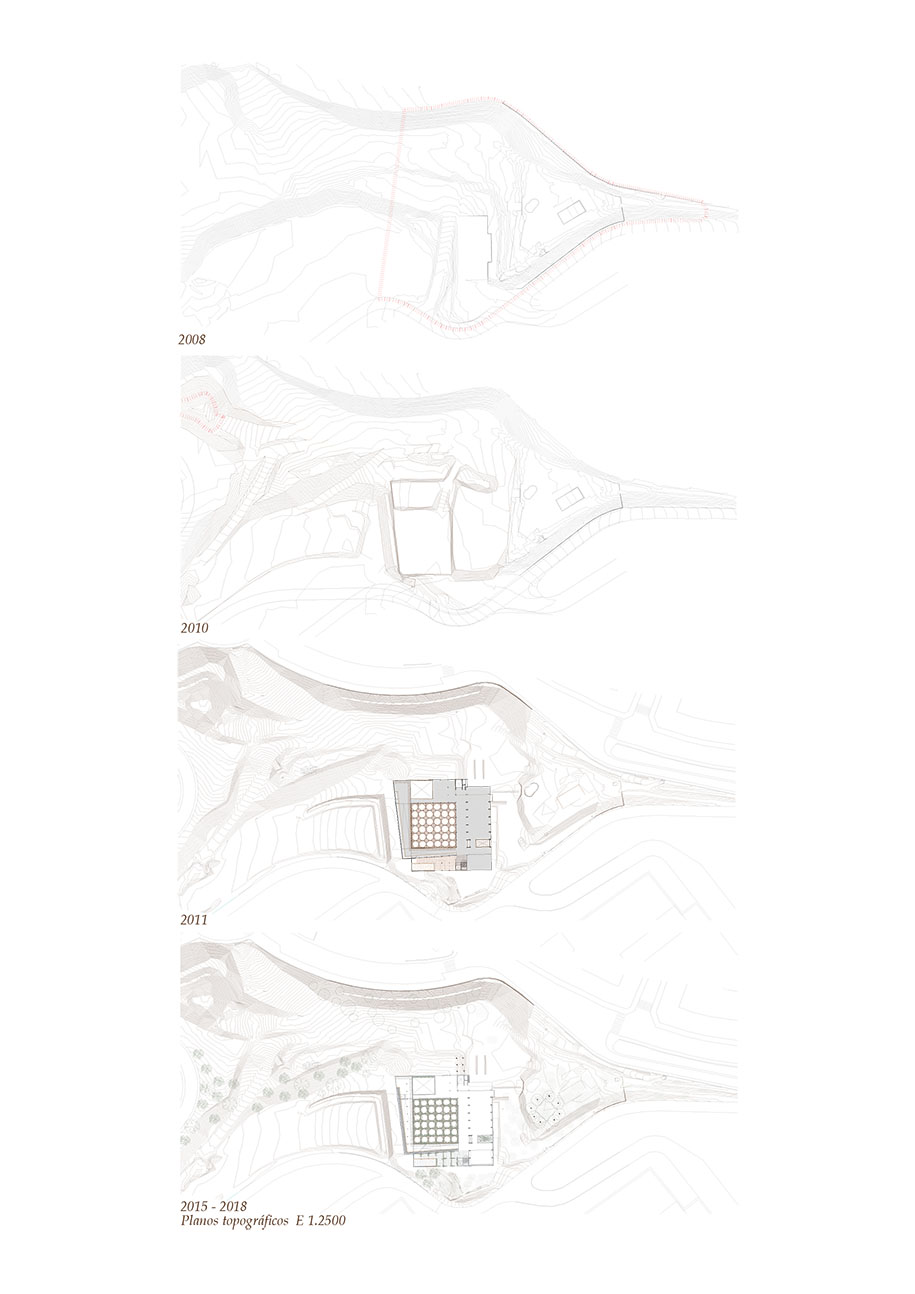
- Fig.1//2008
… competition ground with the club of non-commissioned officers building to demolish.
Work surface = 12,000 m2 … - Fig.2//2010 – 2011
… pedestrian and service roads traced by trucks during the land movements phase, compacted with the boulders extracted from the site and paved with gravel from external sources … - Fig.3//2011
… The high plateau inclined (3%) in an upward direction towards the SeuVella (Gothic cathedral), is built with the material surplus of red Lulita, product of the excavation of (10,000 m3). The walk of “La Rocalla” that limits it, allows the dialogue between the horizons of two witness hills, being observed daily with the walk of the“Muralla de la Seu”… - Fig.4//2015 – 2018
… an unfinished concrete structure descends as an spiral from the plateau to the forest, and different interventions recognize the constructed pre-existences, activation the new condition of place.
The topography is reupholstered by native vegetation, and the plantation of 250 new trees activates new microclimates…
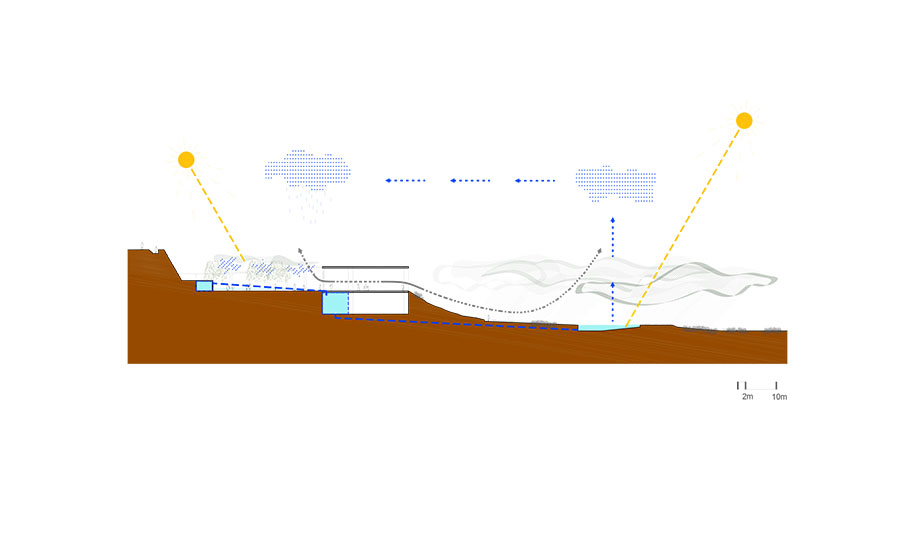
…as we get closer to the forest valley, we notice how a new atmosphere welcomes us, how the air refreshes and in the afternoon the west breeze dialogues with the trees that surround us. Two rafts fed with rainwater, interpret the footprint of the old swimming pools of the non-comissioned club of the Gardeny quarter.
Due to the economic crash, the initial project is interrupted, the same moment the first phase was finished, between the 2010 and the 2011. By that time, about 30,000m3 of land was moved and 25,000 of it remained in place to be able to form the new topography for the different proposed areas. Large pieces of sandstone rock built the cliff of 9 meters, thus preserving the slope between the plateau and the platform of the host area. Land of red shale and river boulders, are also the surplus of material reused, which complemented with sand and some gravel from external sources, built the new passable spaces.
An unfinished concrete structure descends as an spiral from the plateau to the forest, and an interruption of 4 years let to continue learning from the place observing how the passage of time affects it.
From that moment, different interventions between 2015 and 2018, acknowledge the built pre-existing elements and activate the new condition of place: a pergola of 900 m2 as a “tutor” of 22 wisteria is the “gravity centre of the project”, complementing with different areas and logistic services that will activate the different temporary programs that will be applied in the different climatic seasons.
… the 22 wisteria will eventually occupy with the pass of time, the 2,5 mts. of the structural truss thickness, building a homogeneous roof of 4,5 mts. Above the ground, a vegetal shade which temperature will qualify as a comfort area and the reception space of the climate museum in the warm seasons …
…during the wisteria growth process, a plot of 36 pieces of white agricultural mesh is installed in summer to temporarily supply the future vegetal mass. The same number of water nebulisers, will allow to refresh in the moments of maximum temperatures …
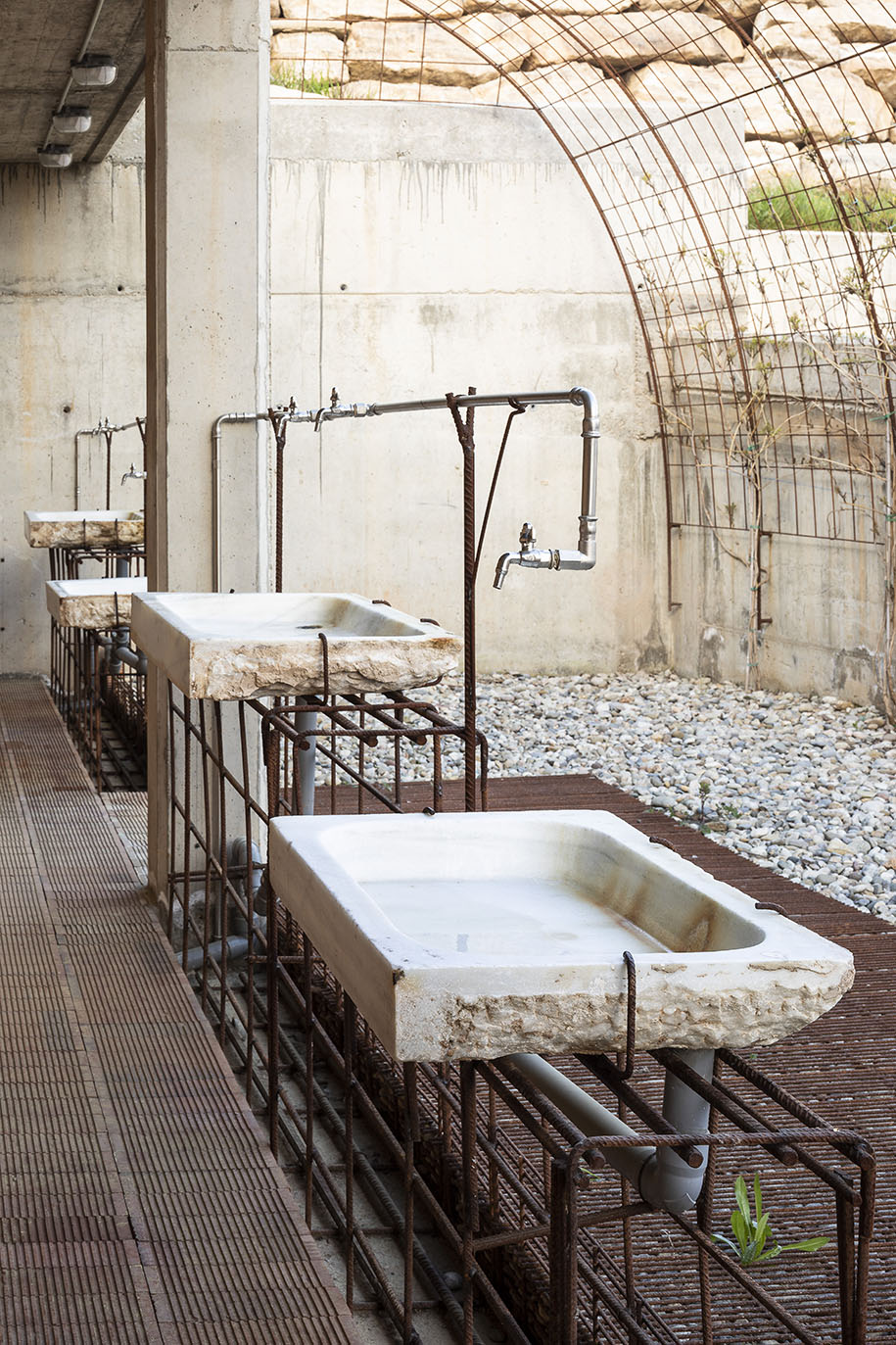
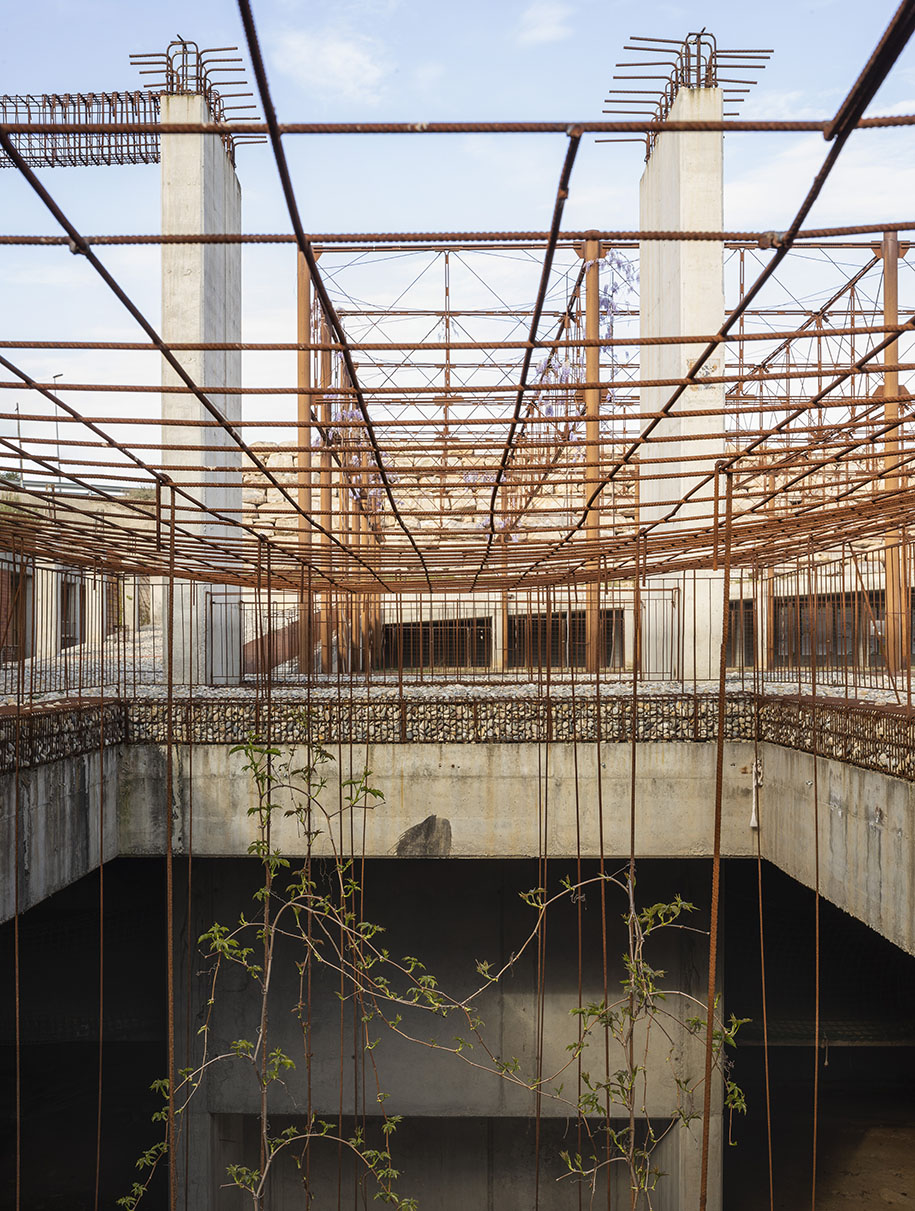
…a hanging agricultural mesh allows punctually to reinterpret three unfinished corridors of the concrete structure, as a limited enclosure enabled to experiment with the flight of drones…
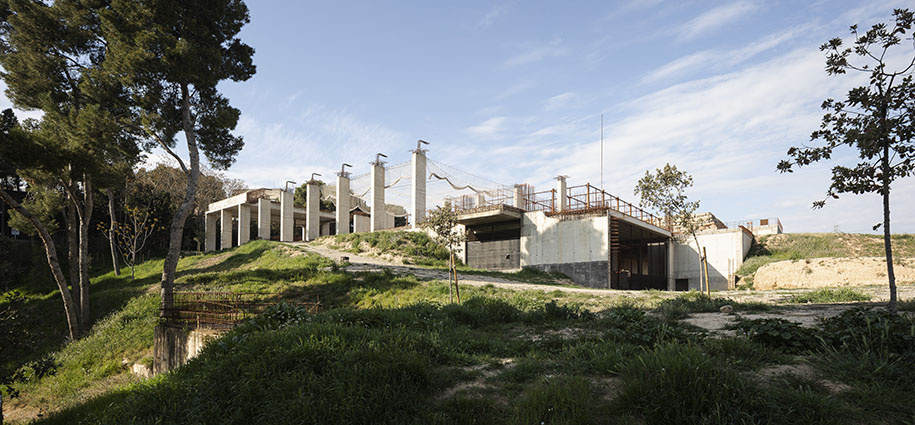
The unfinished construction in which the passage of time builds, and in which, together with the versatility of programs and activities, provides a new and habitable public space in harmony with the experience of the climate and the different natural processes, trying to go through the open cycles from the current system to the closed cycles proper to the biosphere.
The project transcends the condition of a museum as a built object, proposing a system in constant dialogue with the times of the four natural elements, and proposing, paradoxically, that the climate museum is the Planet Earth.
Facts and Credits
Location Lleida, Spain
Client Municipality of Lleida
Arquitect TONI GIRONÈS SADERRA, estudi d’arquitectura toni gironès
Survey Brufau i Cusós.l.p (1ª fase)
Structural Study Boma(1ª fase), Masalaconsultors (2ªfase + pérgola)
Environmentalist Societat Orgánica, Medio ambiente (AZ) – Anna Zahonero, Pere Cabassa (competition)
Construction Grupo Romero Polo s.a., M.J.Gruas constructora, Glauca
Construction Management Paula Puig, Francisco Saenz, Josep M. Roca, Federico Arquillos, Carlos Romia
Budget Competition 6 M €, Prevision 3 M €, Final Cost 1,5 M €
Photography Fernando Alda y Estudi d’Arquitectura Toni Gironès
Plans: Estudid’Arquitectura Toni Gironès
Sketches: Toni Gironès Saderra
READ ALSO: Rituals of Concealment & Intersection | G. Mantzaris, A. Papagelopoulos, A. Chronopoulou
