Text by the architect`s website.
White Rock Cabin is a modest 850 SF cabin, set within the semi-arid foothills of North-Eastern Washington State. The landscape is vast, and characterized with rock outcrops, sage-brush, pine-trees and many lakes. The building is designed to create a distinct relationship to the landscape: On the ground floor, large south facing windows open onto a sloping knoll with expansive views of the Cascade foothills. The remaining windows are vertical apertures used to frame particular views. A north-facing window frames a distant lake. An eastern window looks down to an abandoned homesteaders cabin. The experience within the cabin is a balance of prospect and refuge. A strong sense of enclosure combined with spacious, light filled spaces creates connections to the surrounding landscape.
The building is defined by 2 simple materials: The primary structure is made of solid cross-laminated timber panels that are exposed throughout to create a durable warm interior. Flat, unfinished steel sheets define the exterior, and will patina into an ochre-red – the colour of the surrounding weathered bedrock. The result is a modern structure that references the rusted mining shacks common to the region.
Several designs choices allow the small footprint to function like a larger house. The single washroom is placed upstairs adjacent to the loft bedroom in order to create a more usable space on the ground floor. A daybed on the ground floor, takes inspiration from the train cabins and is separated from the living area with velvet curtains for guest accommodation. (A recessed bathtub is hidden below the bed platform). A large kitchen space and island wrapped in mild-steel accommodates large groups, and sliding glass panels allow the inside space to spill outside on summer evenings. A linear shed building on the east side of the building provides additional storage and an outdoor kitchen and shower area.
The cabin is located several miles from any services, and utilizes solar power for the electrical system, combined with propane for water heating and cooking. Space heating is with a wood stove. The walls are highly insulated with mineral-wool, and carefully detailed to minimize infiltration. The thermal mass of the timber walls combined with windows optimized for passive heating and natural ventilation create a structure that stays cool in the summer and is easy to heat in the winter.
Because of the location, the structure and cladding panels were both prefabricated off site. The structure arrived on a single tractor trailer, and was erected in 2.5 days with a 15 ton mobile crane, and a crew of 4. The remaining work was completed by a small crew of 2-4 people over the course of 3 months, final details were completed over the course of the year.
Facts & Credits:
Type: Private
Date: 2013
Location: Oroville, WA
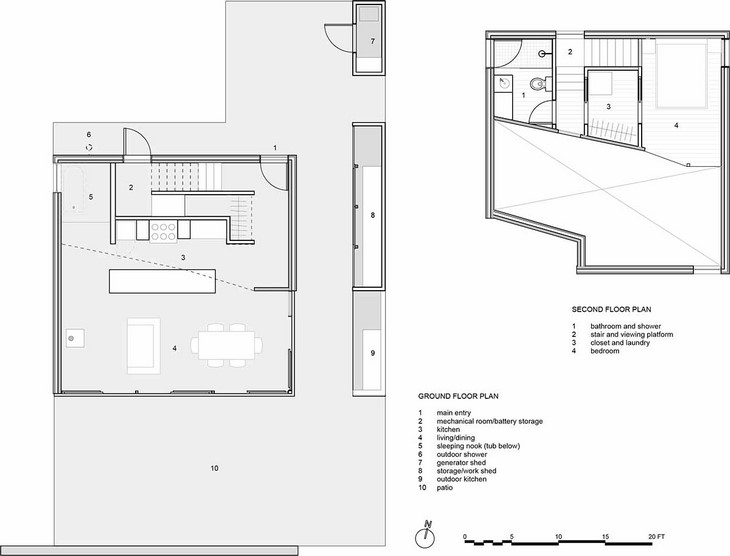 SKY HOUSE / JESSE GARLIC – PLATFORM A+D
SKY HOUSE / JESSE GARLIC – PLATFORM A+D 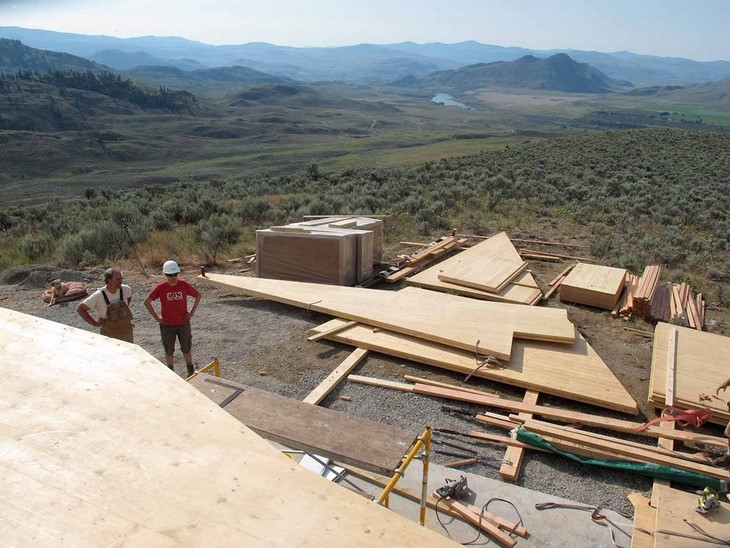 SKY HOUSE / JESSE GARLIC – PLATFORM A+D / PHOTOGRAPHY: THE MORRISONS
SKY HOUSE / JESSE GARLIC – PLATFORM A+D / PHOTOGRAPHY: THE MORRISONS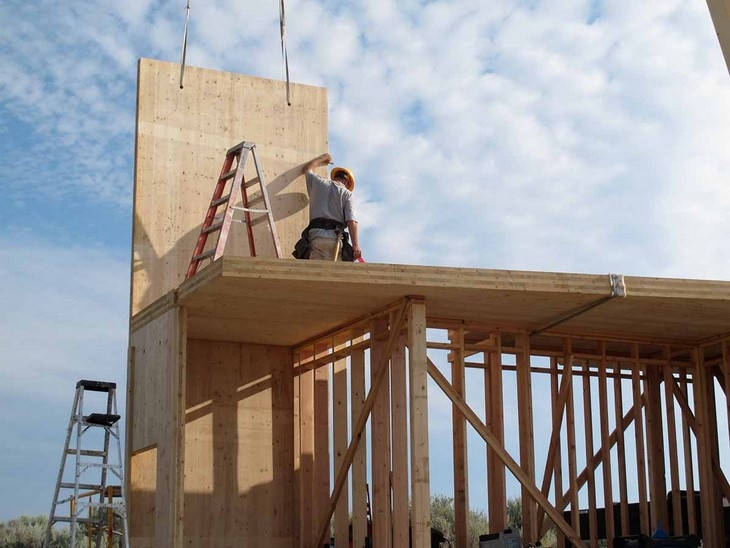 SKY HOUSE / JESSE GARLIC – PLATFORM A+D / PHOTOGRAPHY: THE MORRISONS
SKY HOUSE / JESSE GARLIC – PLATFORM A+D / PHOTOGRAPHY: THE MORRISONS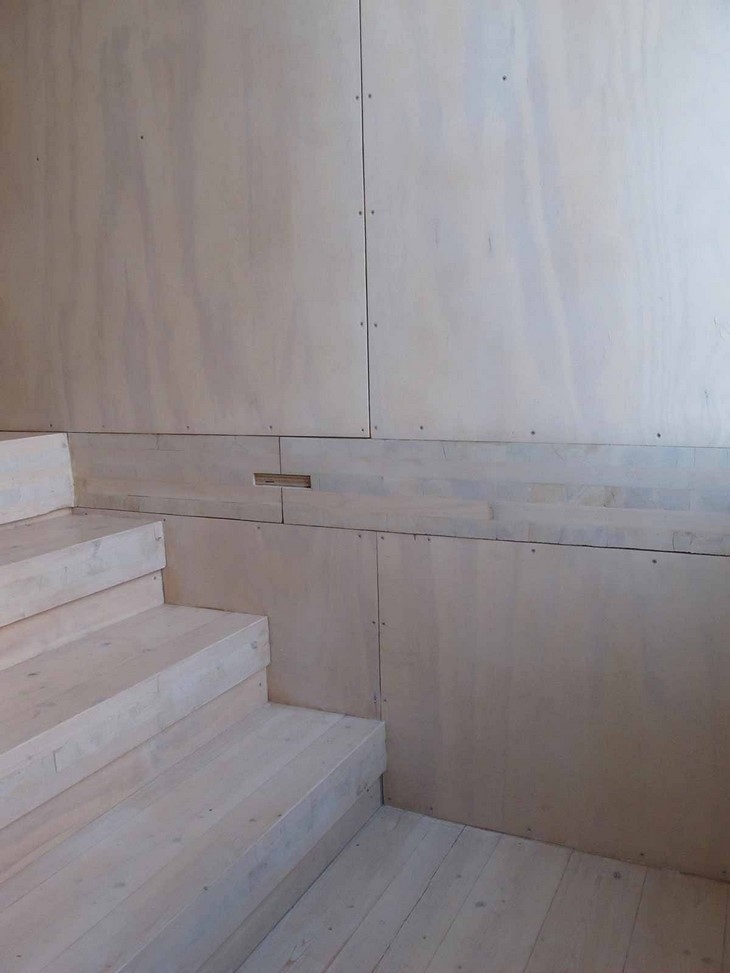 SKY HOUSE / JESSE GARLIC – PLATFORM A+D / PHOTOGRAPHY: THE MORRISONS
SKY HOUSE / JESSE GARLIC – PLATFORM A+D / PHOTOGRAPHY: THE MORRISONS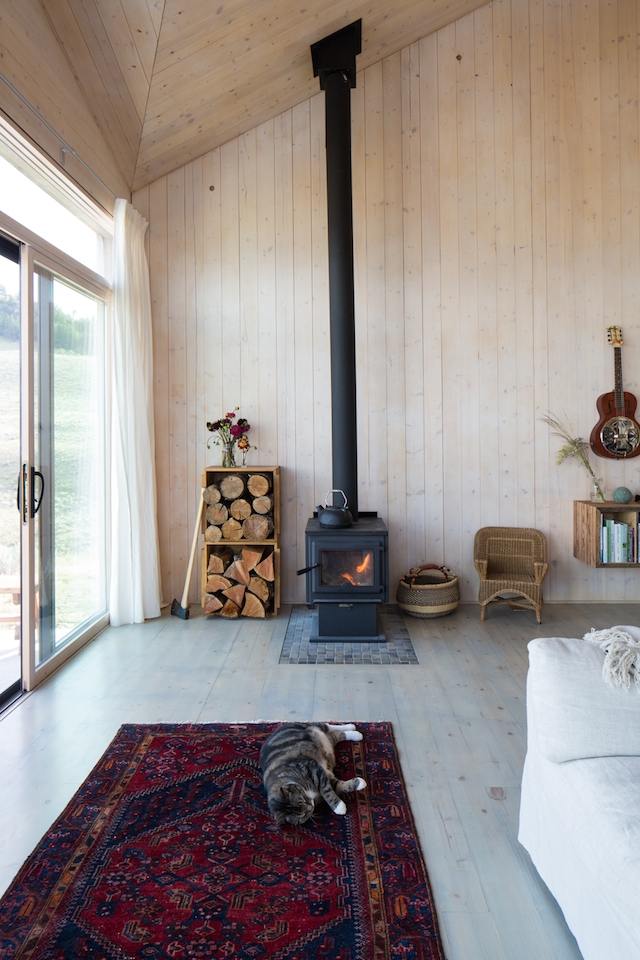 SKY HOUSE / JESSE GARLIC – PLATFORM A+D / PHOTOGRAPHY: THE MORRISONS
SKY HOUSE / JESSE GARLIC – PLATFORM A+D / PHOTOGRAPHY: THE MORRISONS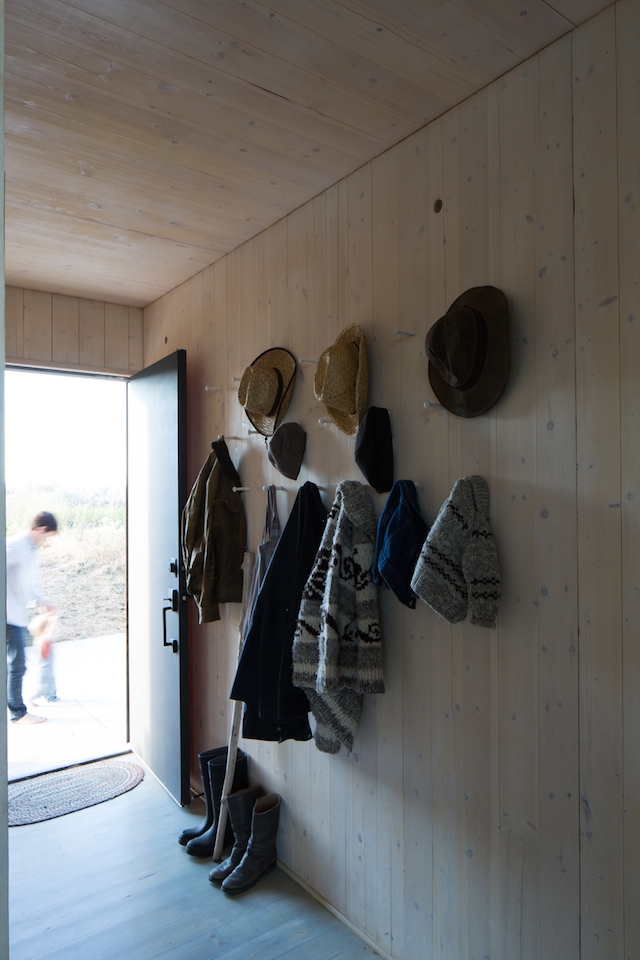 SKY HOUSE / JESSE GARLIC – PLATFORM A+D / PHOTOGRAPHY: THE MORRISONS
SKY HOUSE / JESSE GARLIC – PLATFORM A+D / PHOTOGRAPHY: THE MORRISONS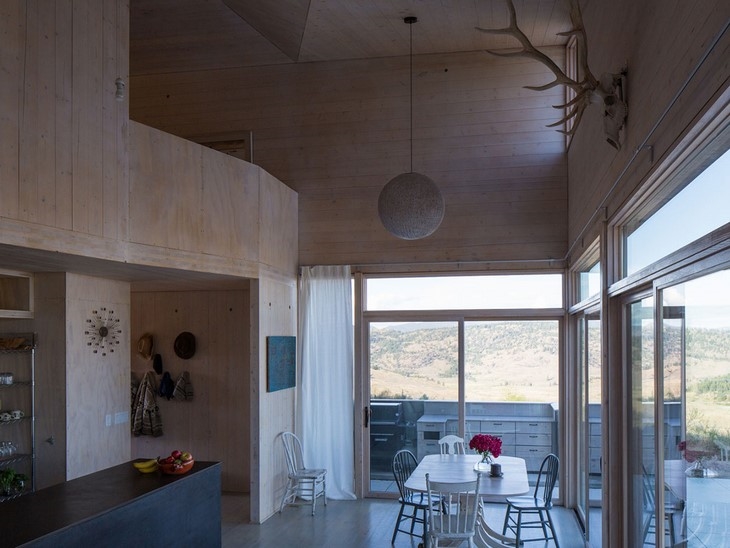 SKY HOUSE / JESSE GARLIC – PLATFORM A+D / PHOTOGRAPHY: THE MORRISONS
SKY HOUSE / JESSE GARLIC – PLATFORM A+D / PHOTOGRAPHY: THE MORRISONS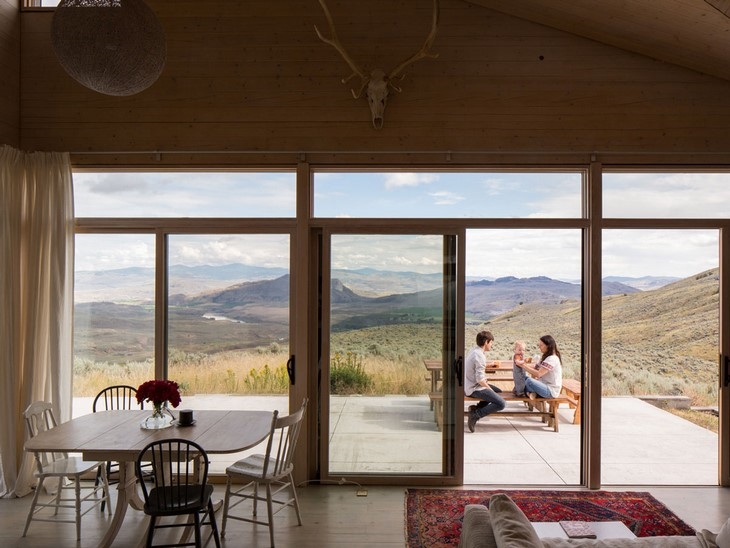 SKY HOUSE / JESSE GARLIC – PLATFORM A+D / PHOTOGRAPHY: THE MORRISONS
SKY HOUSE / JESSE GARLIC – PLATFORM A+D / PHOTOGRAPHY: THE MORRISONS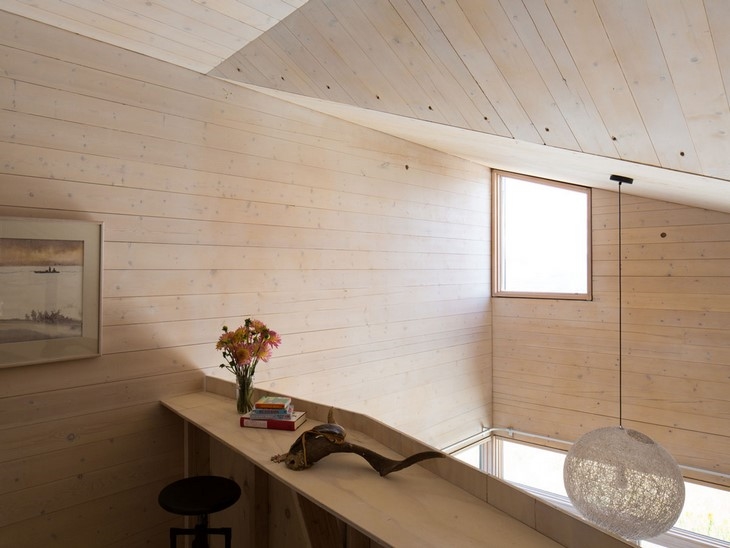 SKY HOUSE / JESSE GARLIC – PLATFORM A+D / PHOTOGRAPHY: THE MORRISONS
SKY HOUSE / JESSE GARLIC – PLATFORM A+D / PHOTOGRAPHY: THE MORRISONS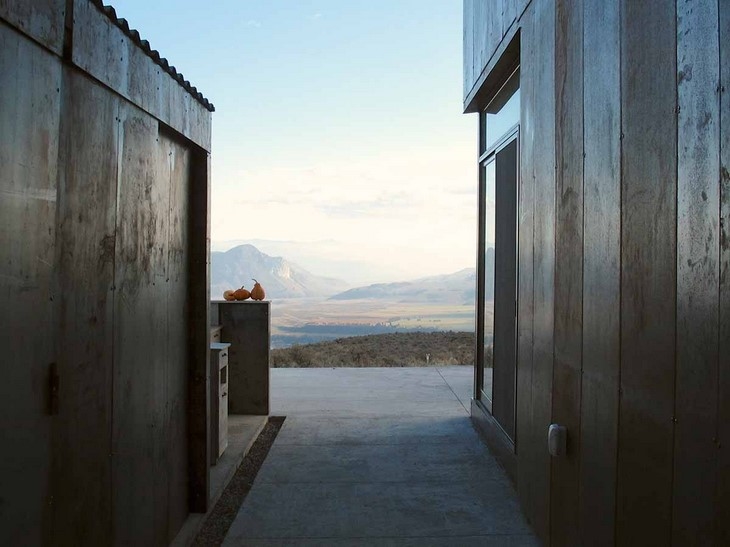 SKY HOUSE / JESSE GARLIC – PLATFORM A+D / PHOTOGRAPHY: THE MORRISONS
SKY HOUSE / JESSE GARLIC – PLATFORM A+D / PHOTOGRAPHY: THE MORRISONS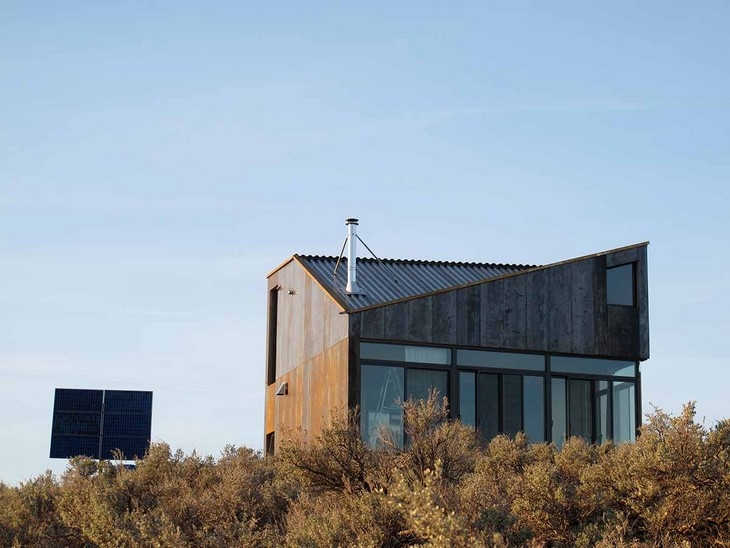 SKY HOUSE / JESSE GARLIC – PLATFORM A+D / PHOTOGRAPHY: THE MORRISONS
SKY HOUSE / JESSE GARLIC – PLATFORM A+D / PHOTOGRAPHY: THE MORRISONS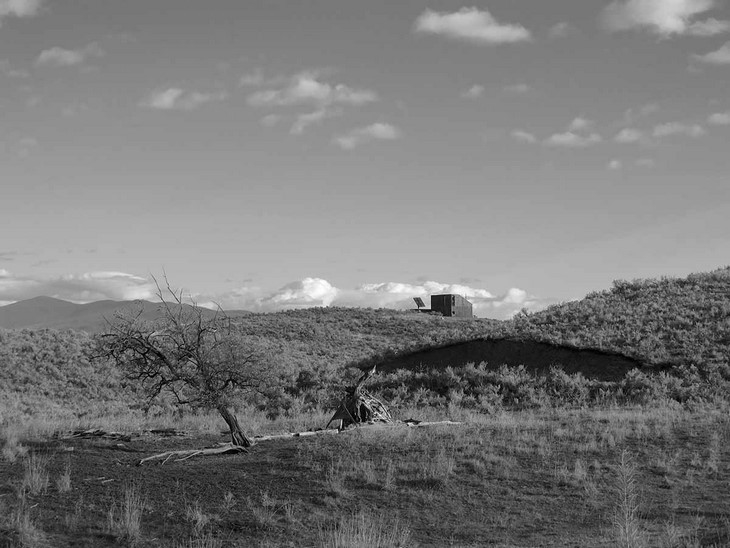 SKY HOUSE / JESSE GARLIC – PLATFORM A+D / PHOTOGRAPHY: THE MORRISONS
SKY HOUSE / JESSE GARLIC – PLATFORM A+D / PHOTOGRAPHY: THE MORRISONSREAD ALSO: Sustain / Ability - The single word: a cliché - The two words apart: A dialectic