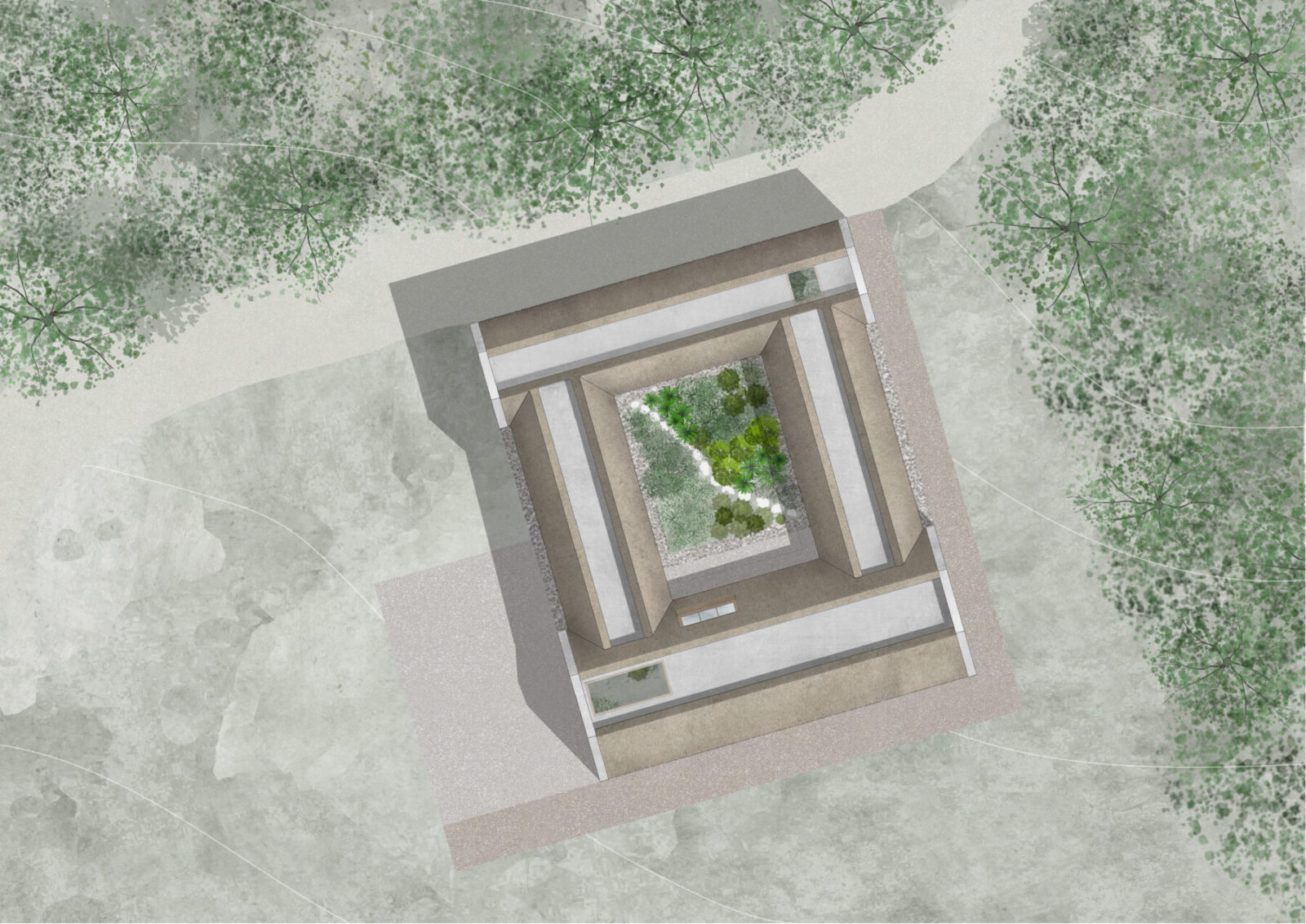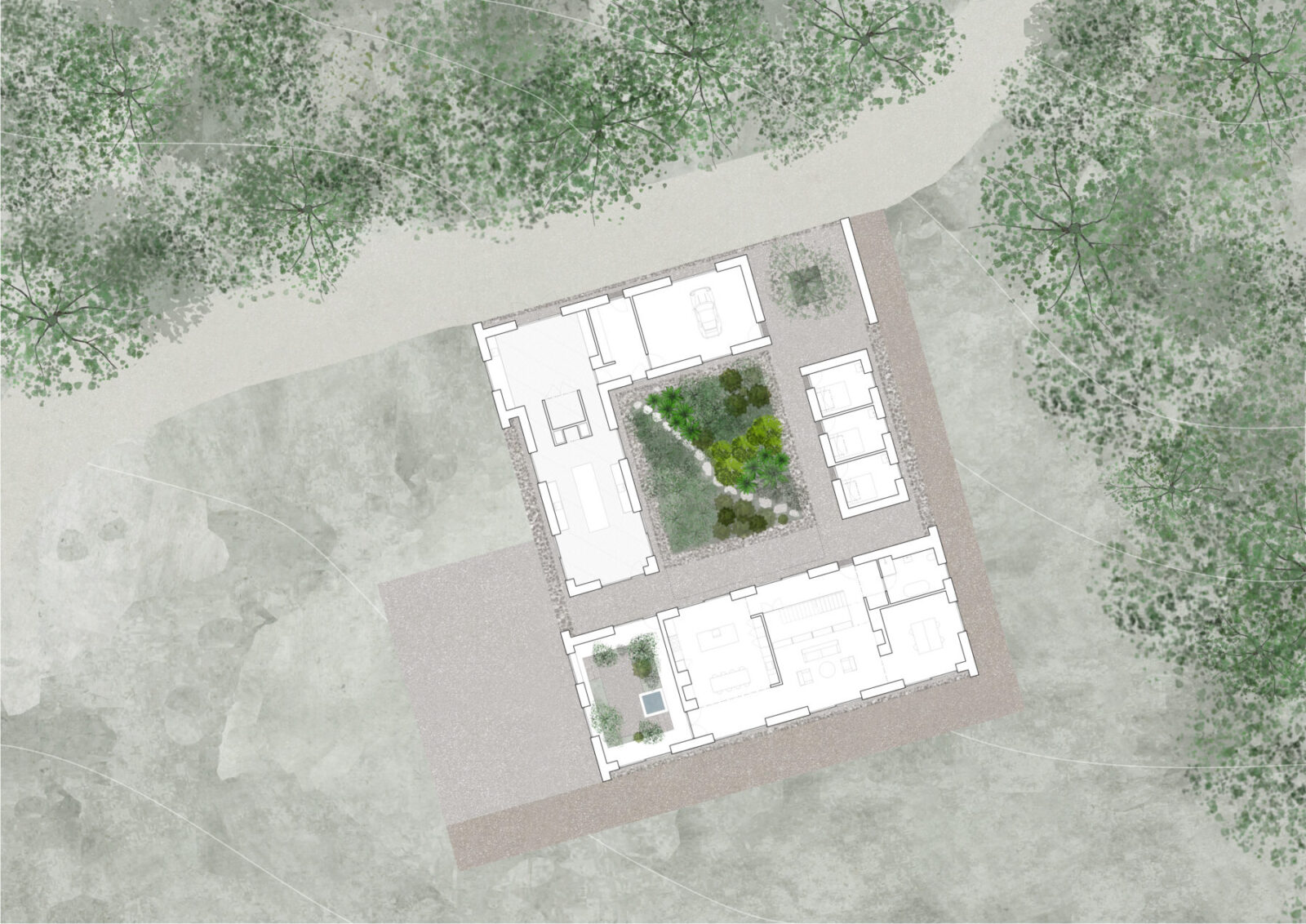Aastrup Garden designed by NORRØN Architects is a new recreational farmhouse overlooking Haderslev Inlet and was built upon the dream of the countryside. The remotely located building, surrounded by a scenic landscape, greets visitors through cut-out gables that rise from the ground and tower into the sky, particularly upon entry from the avenue. Organized around a central patio that unifies the wings of the building, Aastrup Have stands as a simple concrete structure.
-text by the authors
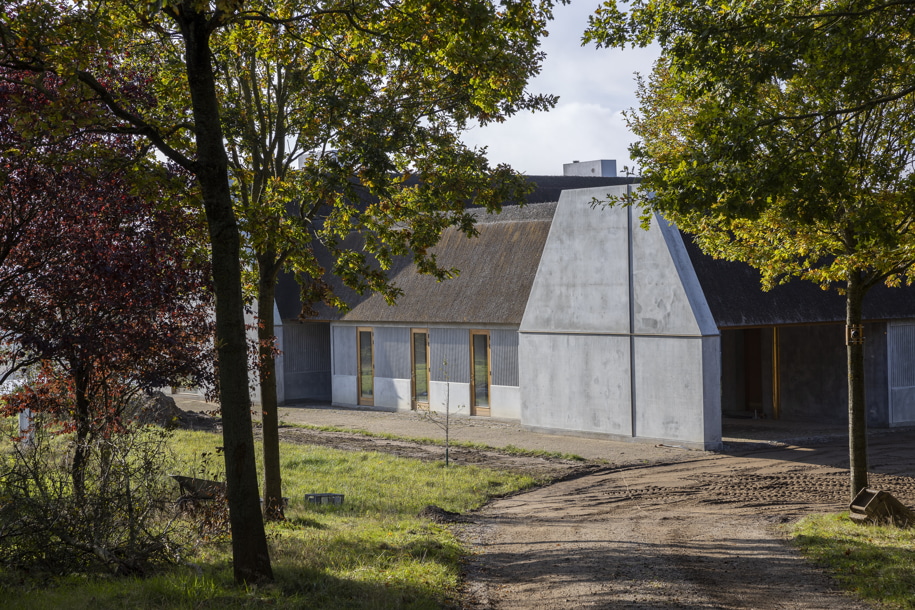
Aastrup Garden is a new recreational farmhouse overlooking Haderslev Inlet and was built upon the dream of the countryside. Formed around the principles and practices of biodynamic food production, freely grazing animals, and farm-to-table, Aastrup Garden evokes the region’s vernacular building tradition and with great respect and curiosity reinterprets the traditional Danish farmhouse. The remotely located building, surrounded by a scenic landscape, greets visitors through cut-out gables that rise from the ground and tower into the sky, particularly upon entry from the avenue. Organized around a central patio that unifies the wings of the building, Aastrup Have stands as a simple concrete structure.
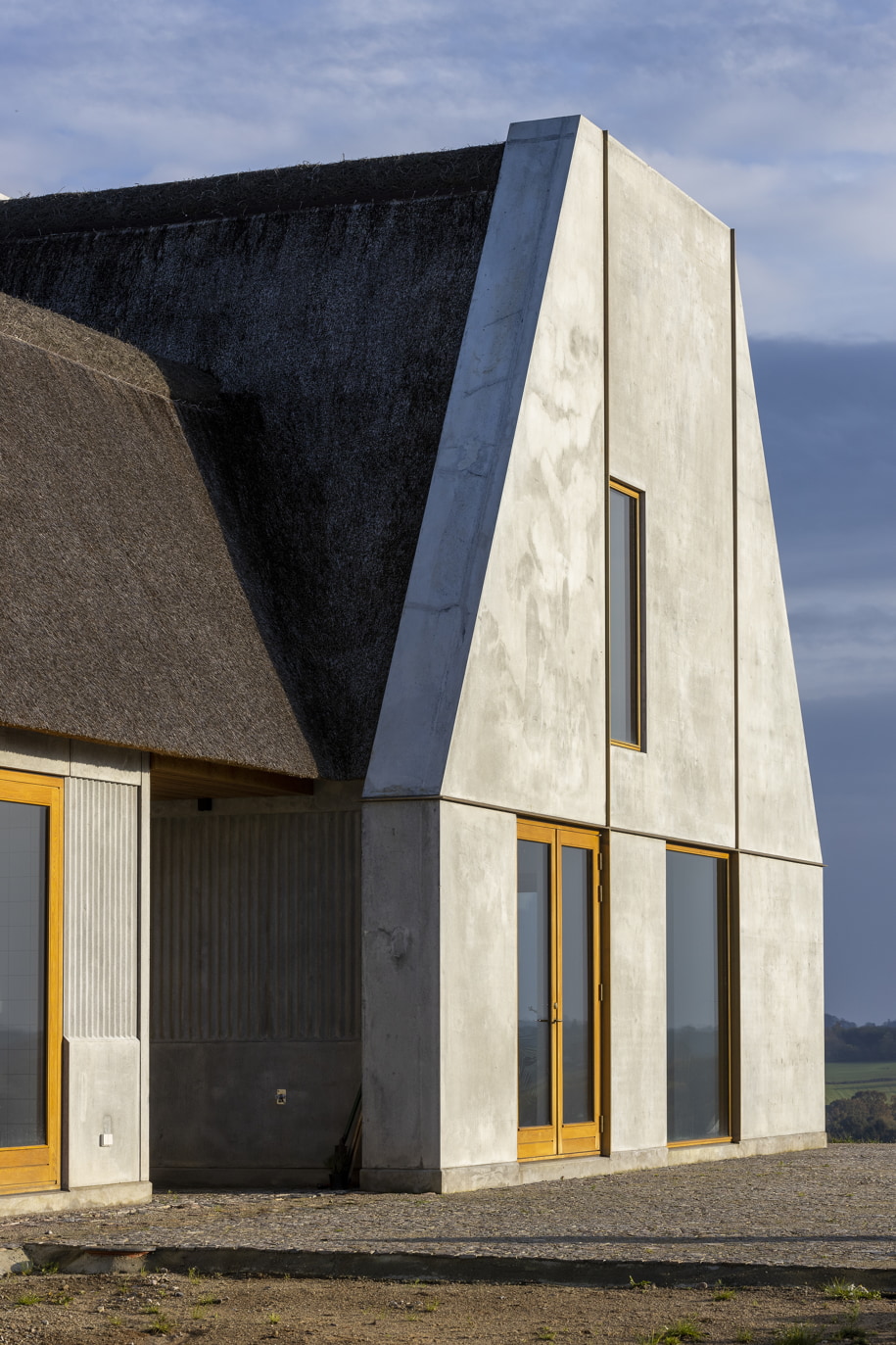
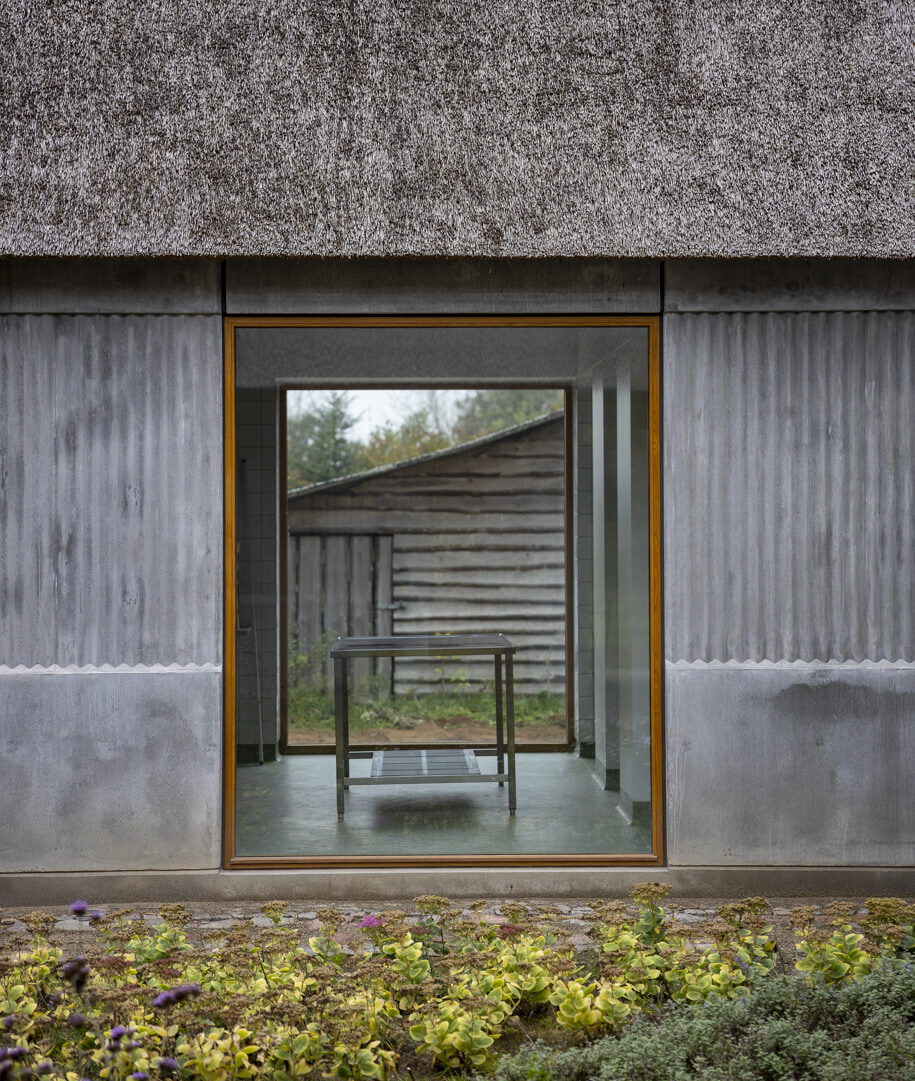
Each concrete wall is fragmented with an open gate through which the surrounding rural setting reveals itself. The clustered volumes, organized as a band around the central courtyard, are constructed from raw concrete panels with brass-filled dilatation joints laid out as a thin grid in the facade. Resembling a golden relief, the brass fillings soften the otherwise raw panels and resonate with local vernacular architecture, where metal fillings and objects once were embedded in the old facades. When hit by light, a fragile shadow play appears, resulting in a strong contrast between the raw and the refined.
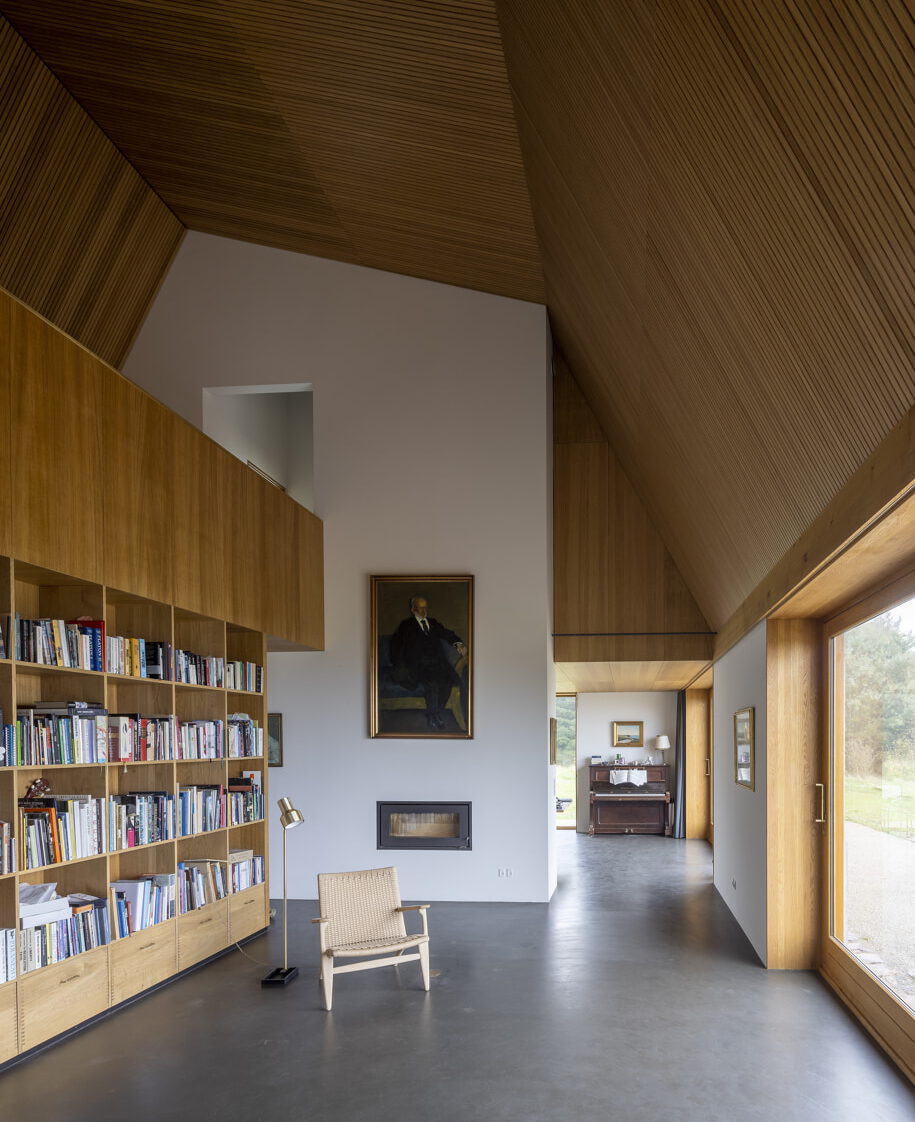
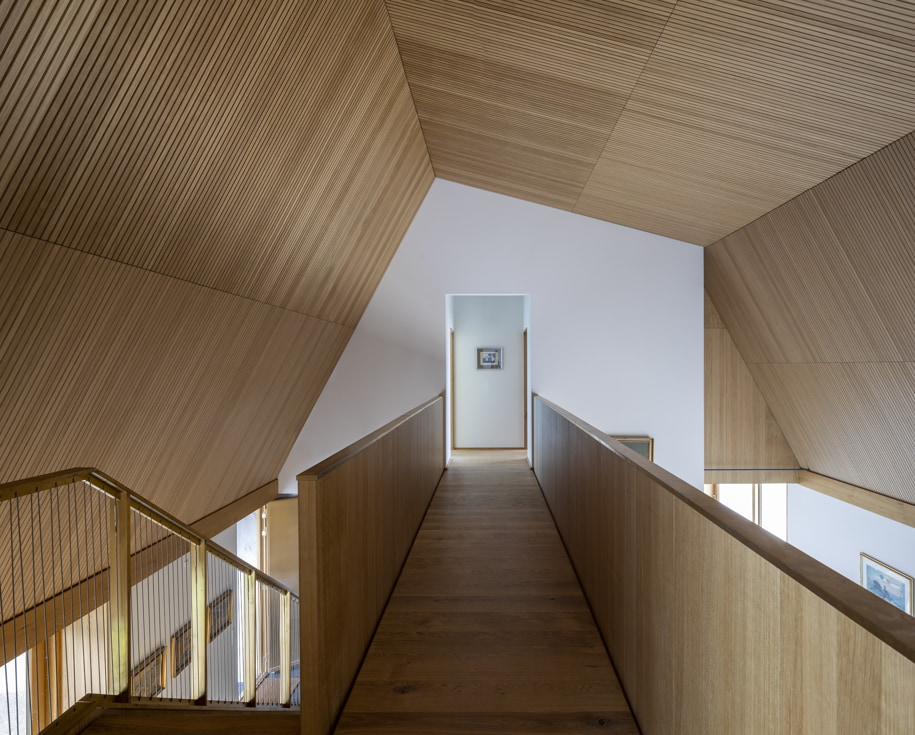
As an homage to the local Schleswig tradition, the steep roof unfolds as a thatched structure that binds the concrete body beneath. The traditional Haubarg buildings of the region have served as inspiration. Commonly, these types of houses were equipped with steep roofs, allowing storage of large quantities of hay while simultaneously giving the thatching a lifelong span, as rain would be diverted by the angle. The characteristic cutting of the roof profile also allows for solar panels, ventilation, chimneys, skylights, and modern technology to be immersed, resulting in a clean and discrete expression.
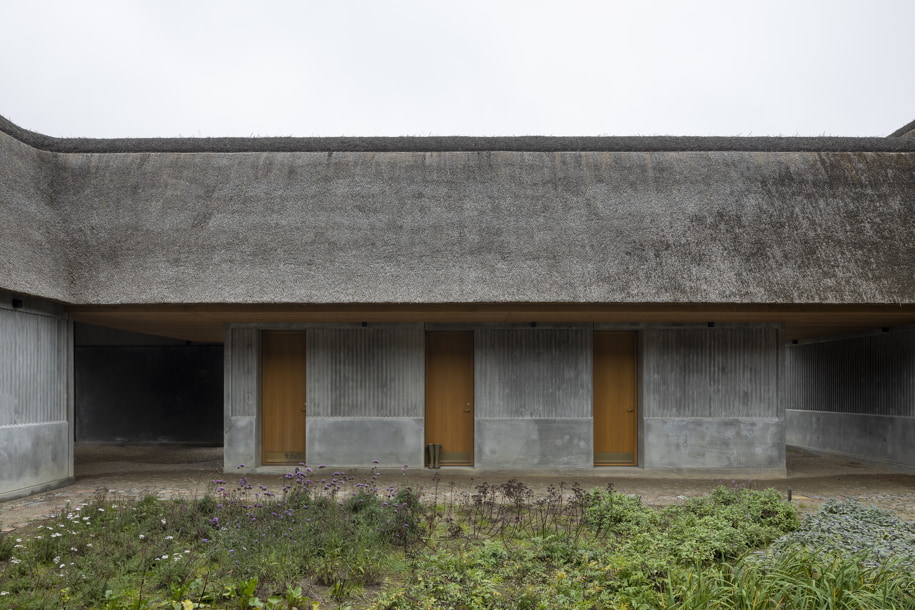
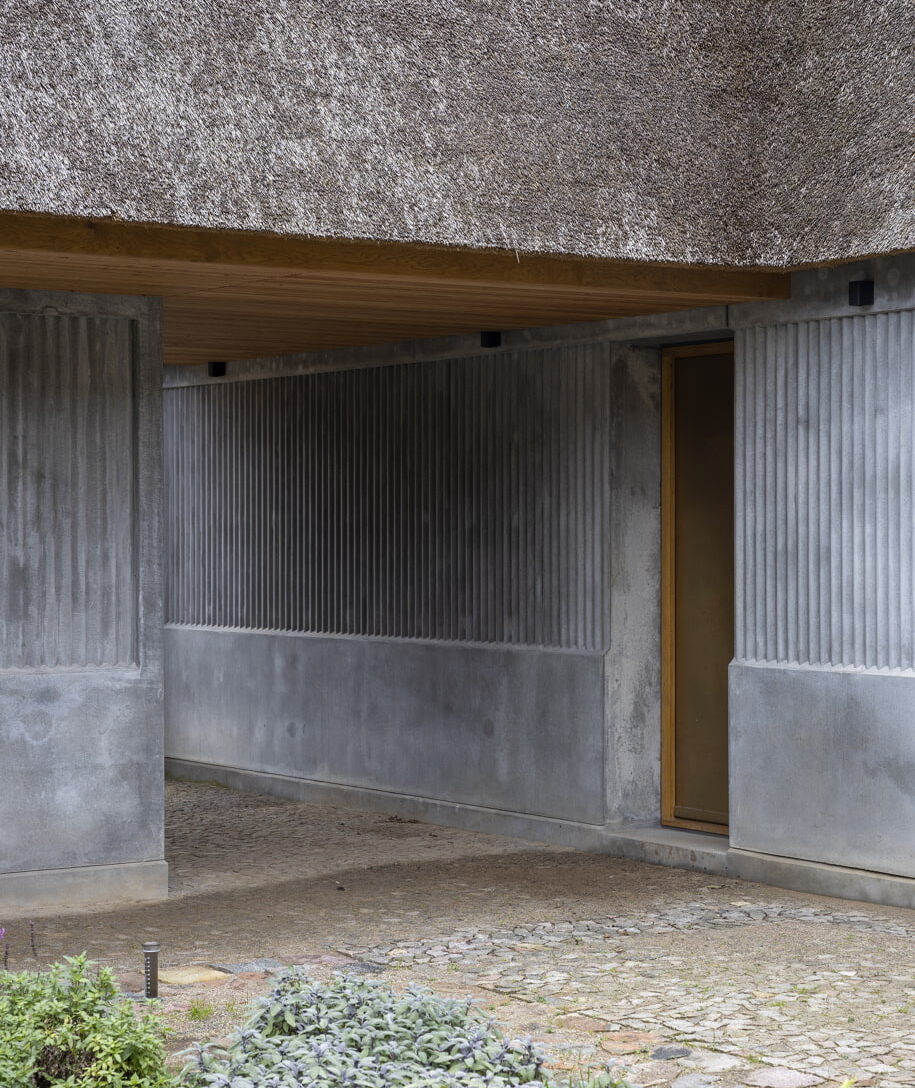
The functional program of the building is organized between residential spaces and culinary facilities with associated programs.
Each of the four wings is dedicated to different programs.
Towards the north, the building consists of a garage and a workshop. Facing east is the guest wing where units of minimalistic decorated cells appear. The main program of the building, the culinary facilities, is distributed towards the west and consists of the production and educational spaces, a kitchen, and a food distribution area. In the south, supporting the guest and production facilities, the main house hosts small living units and an orangery.
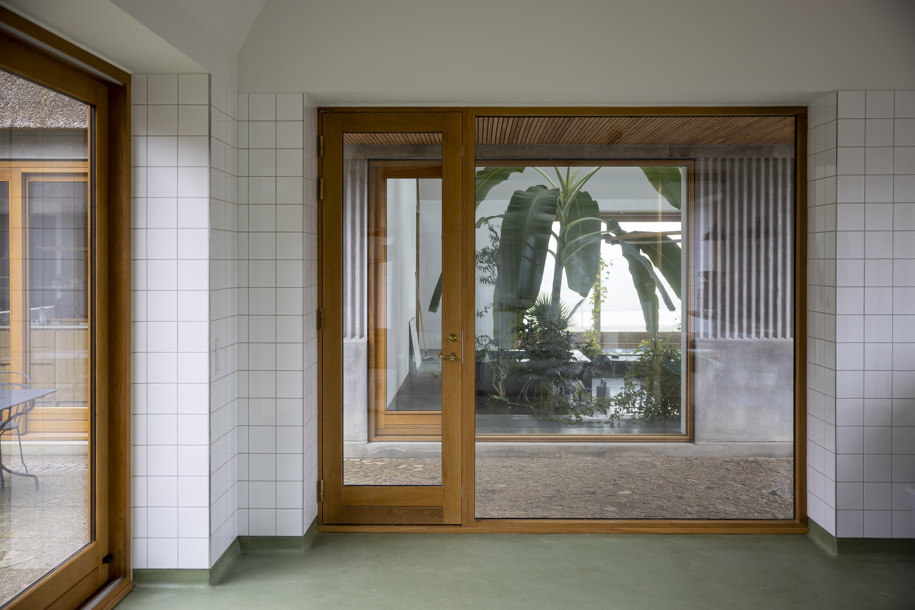
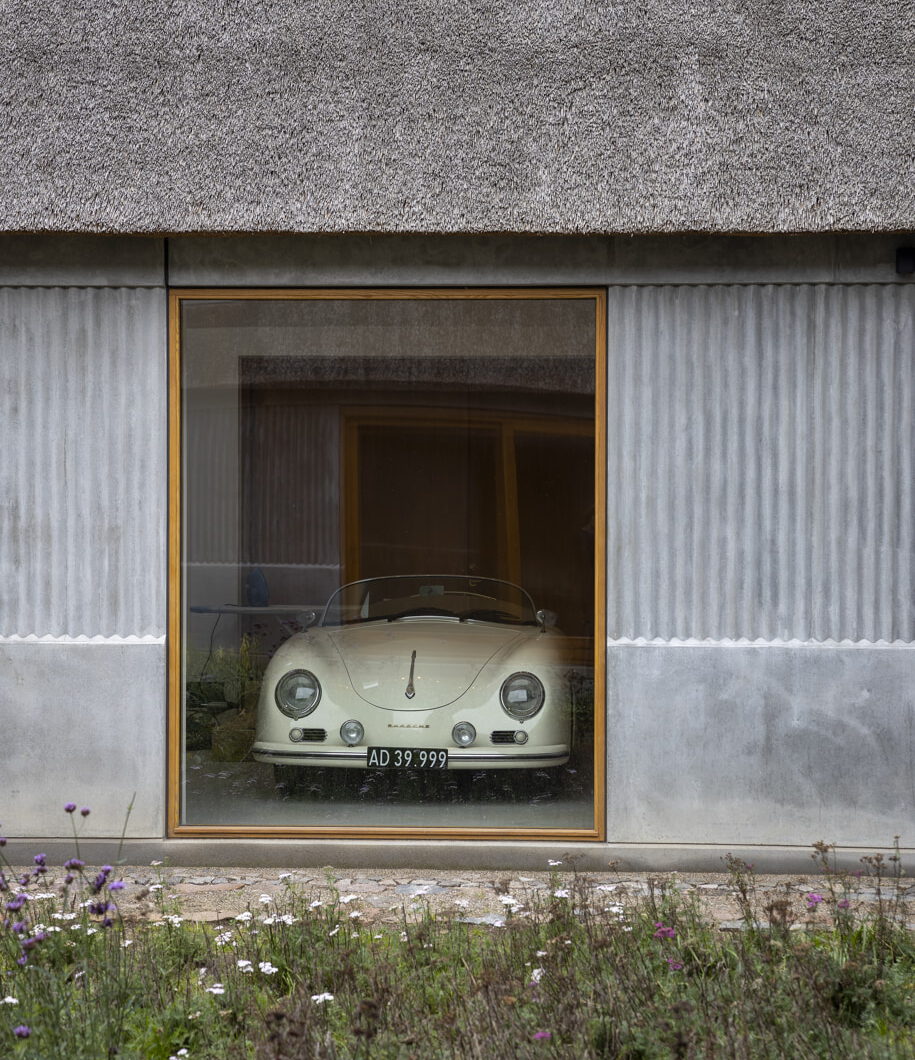
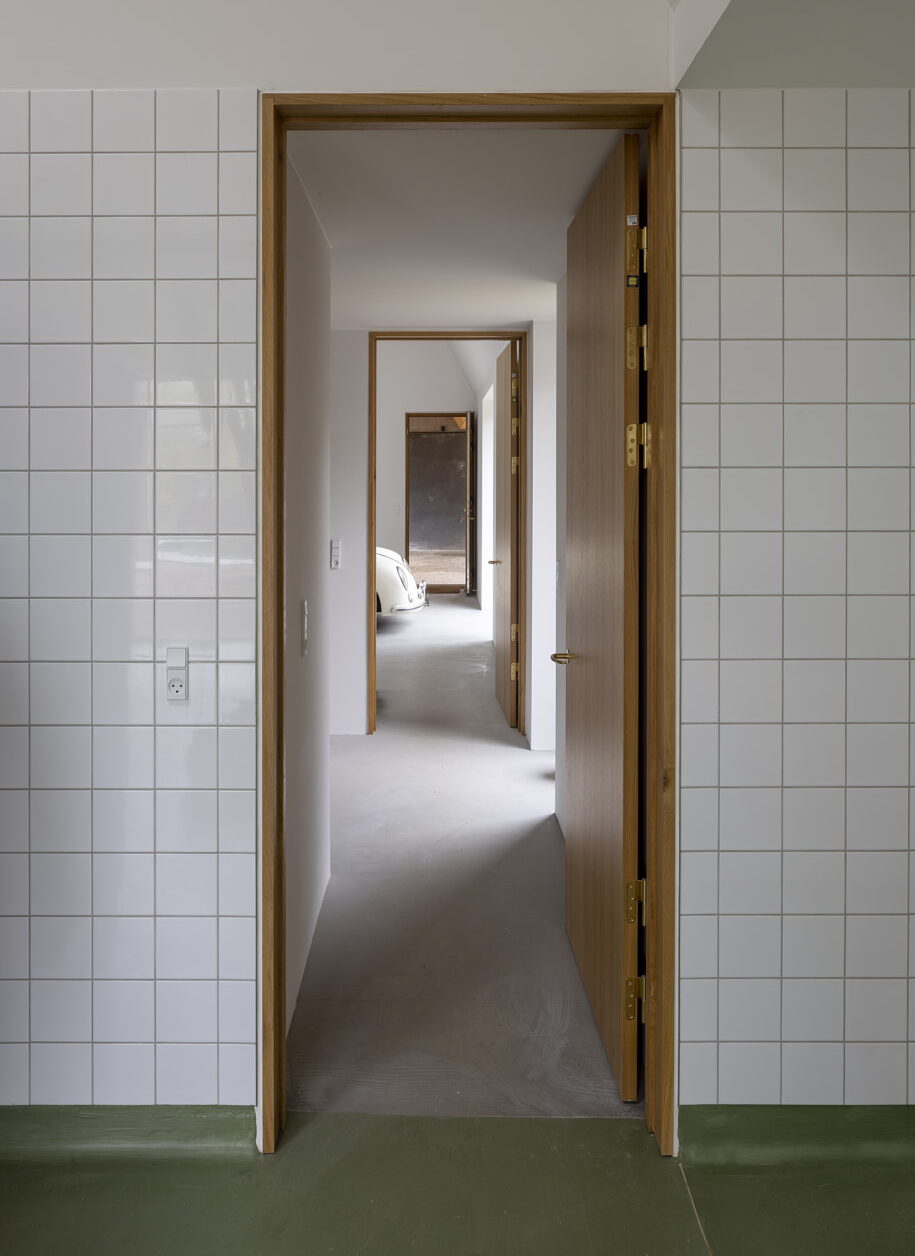
In all wings, the interior is composed by a series of diverse spaces varying in height and size and throughout the entire building, where a sacred and harmonized atmosphere unfolds. Oaken details, including the upper-floor circulation, spread down from the interior roof and create a warm atmosphere, which compliments the rawness of the materials.
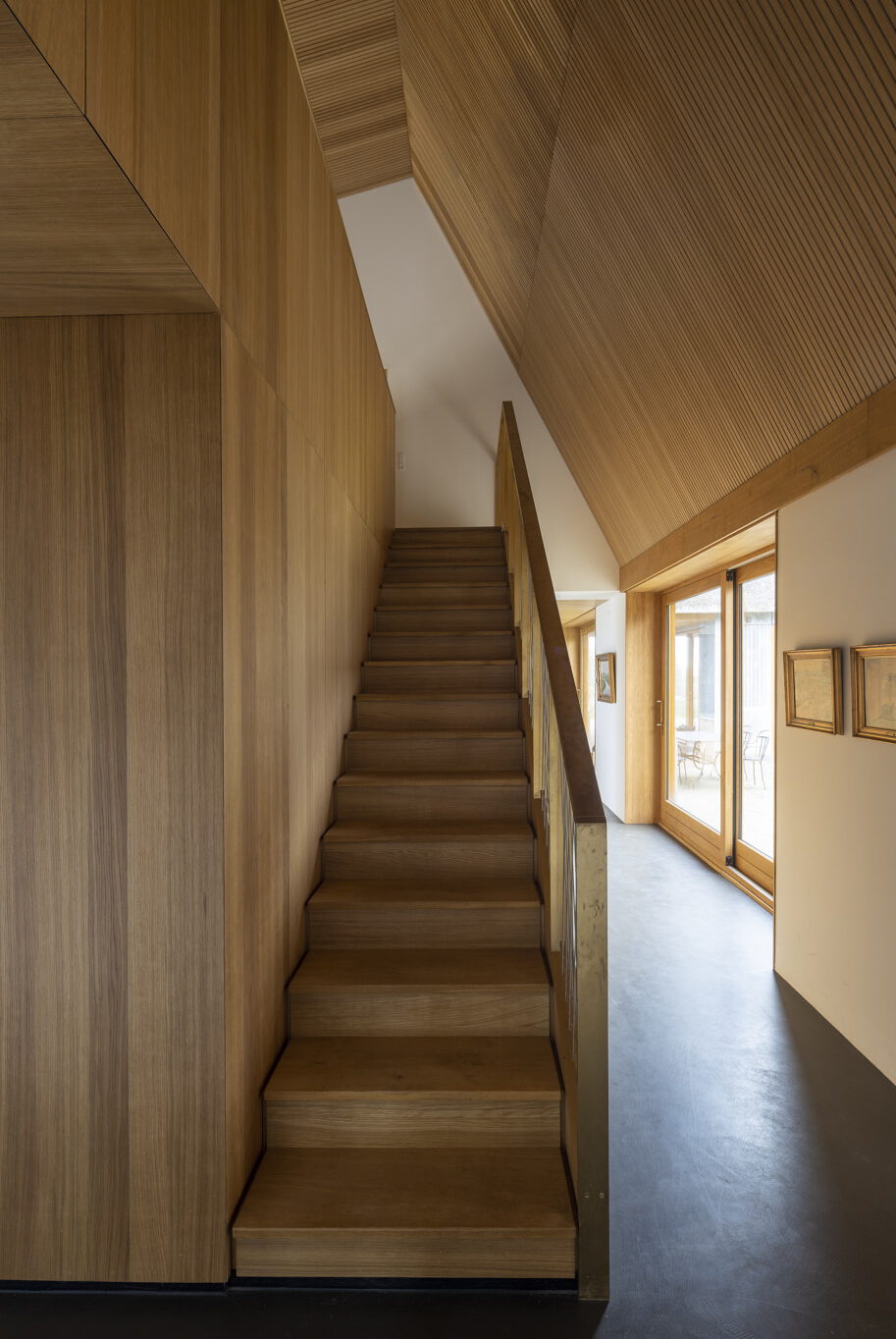
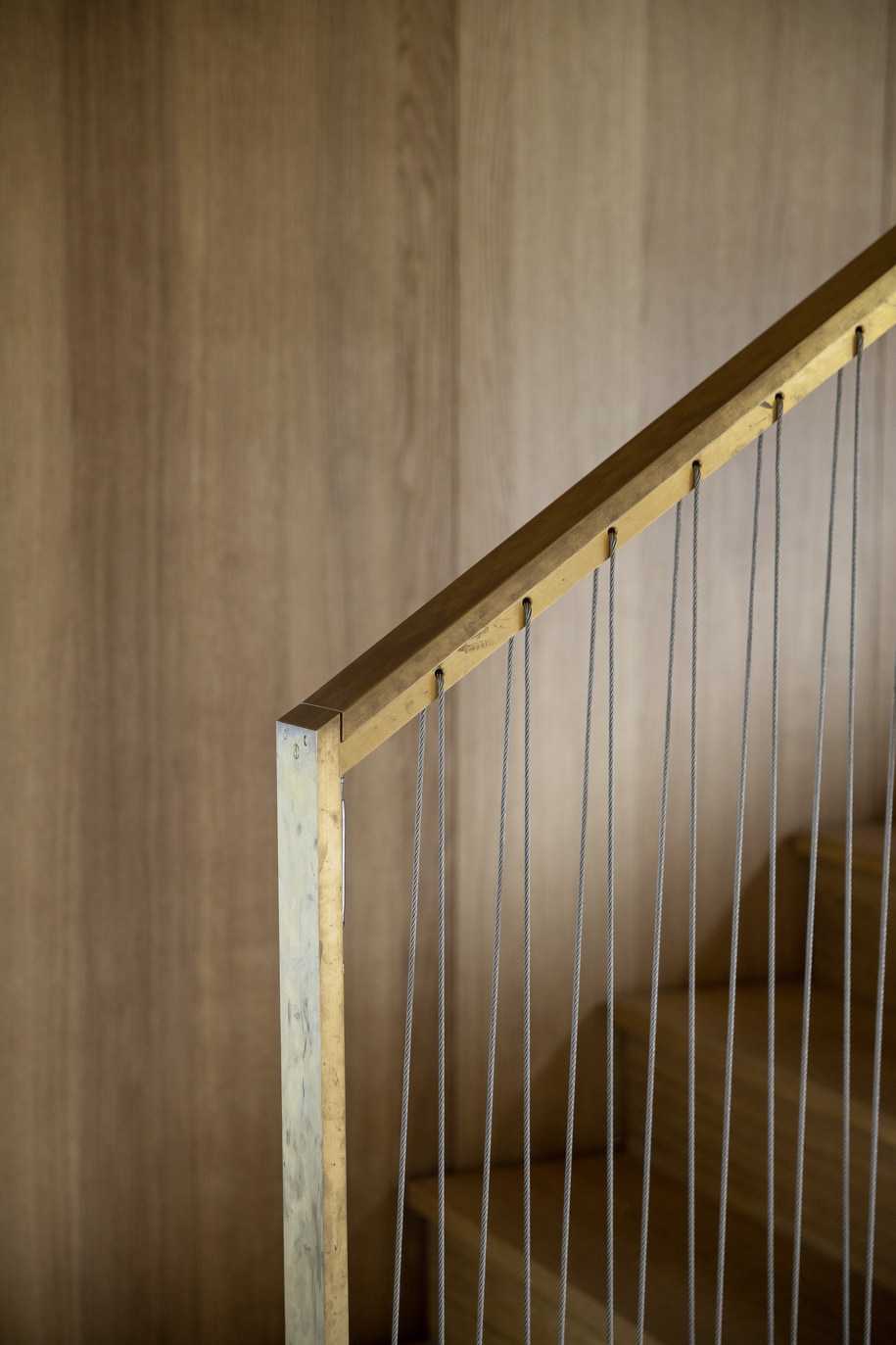
Plans
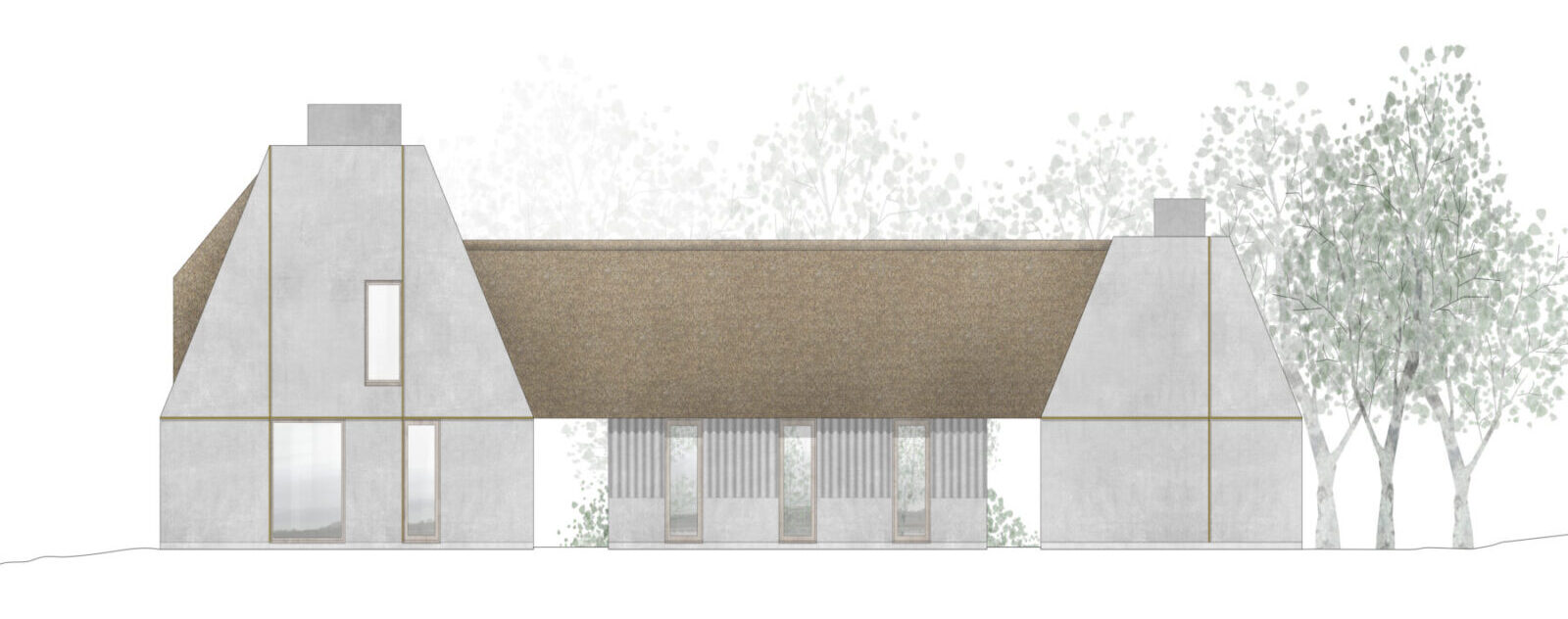

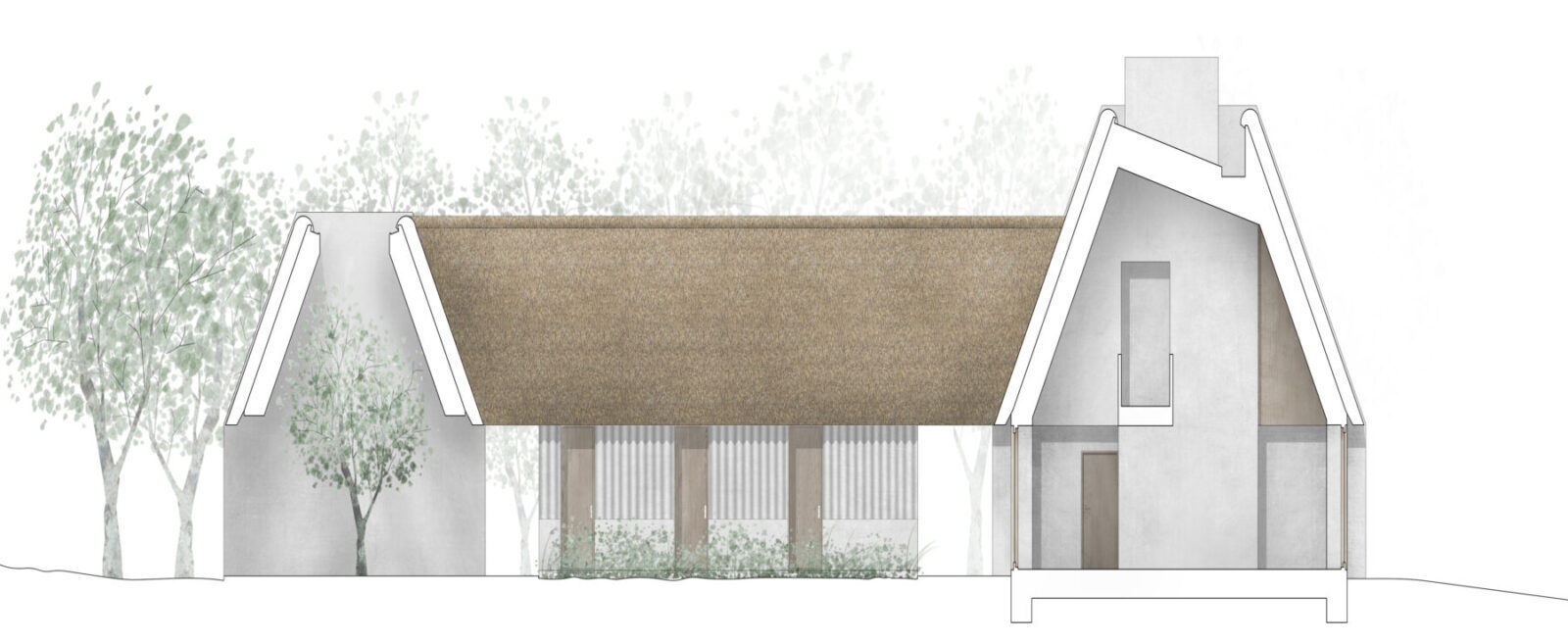
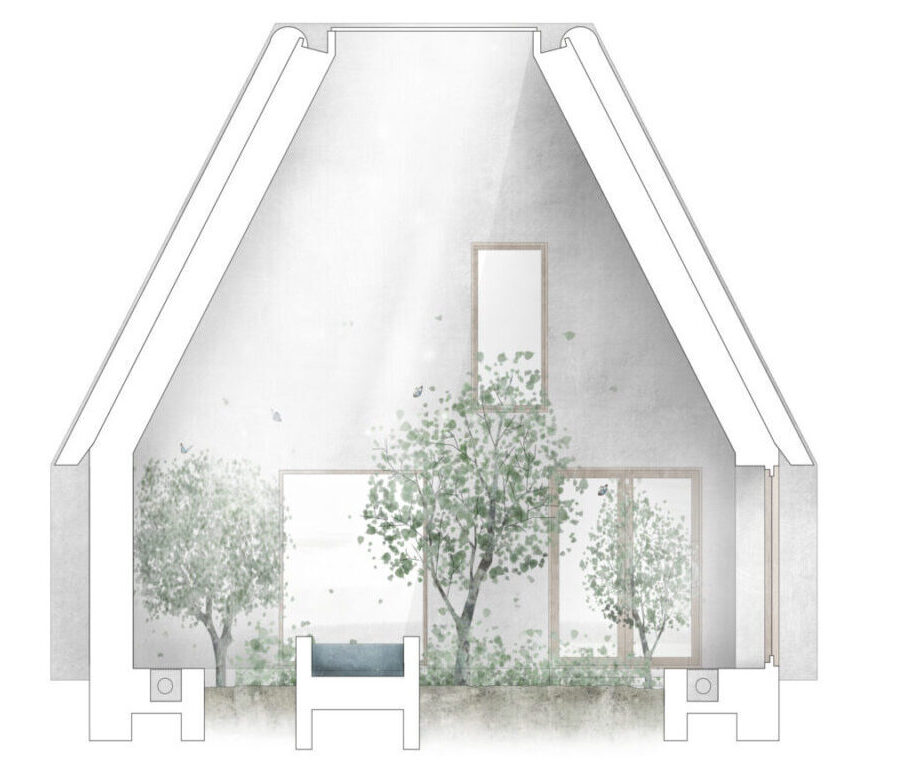
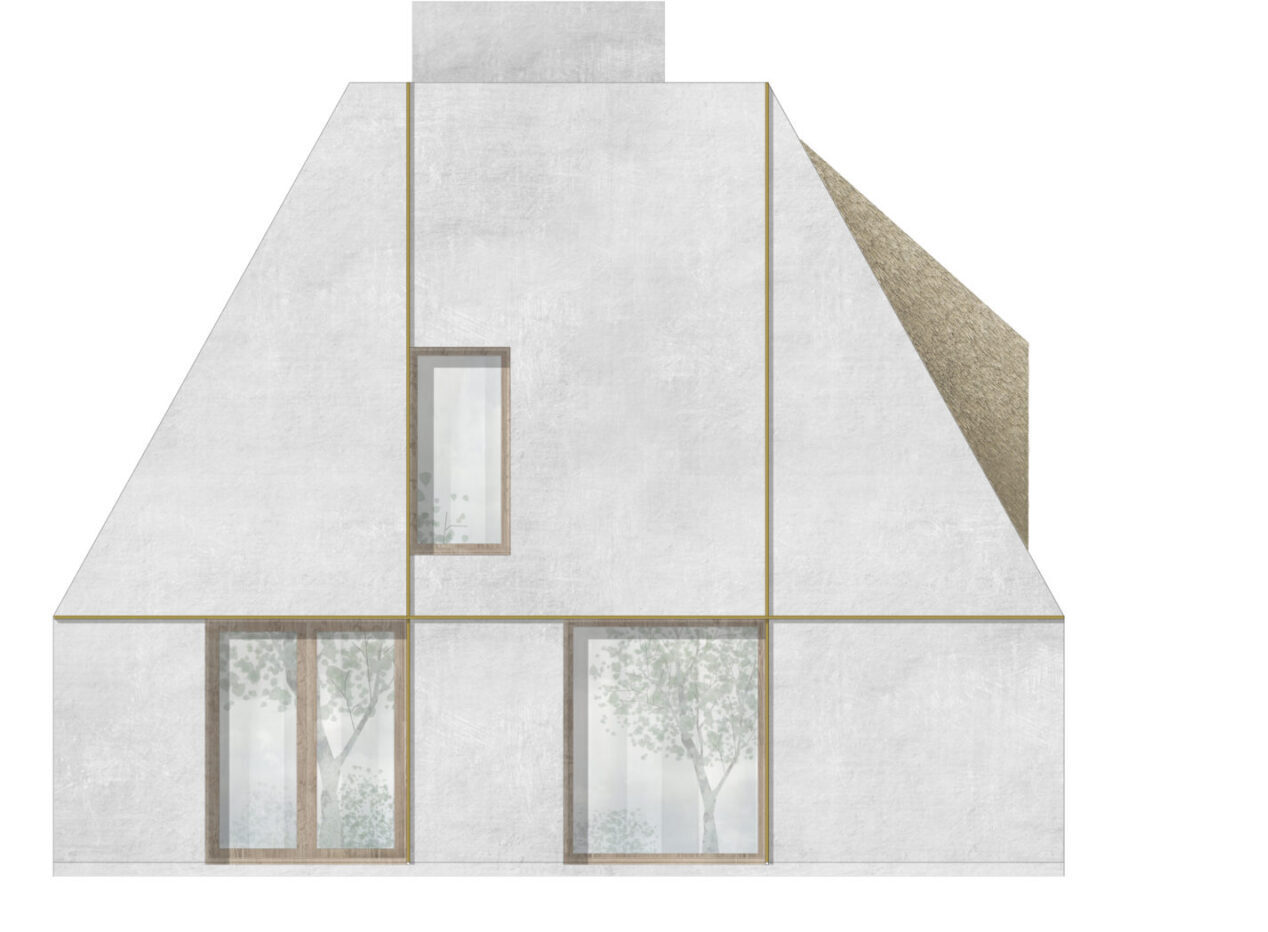
Facts & Credits
Architect: NORRØN Architects / Marco Berenthz and Poul Høilund
Project name: Åstrup Have
Typology: Housing with food production facilities
Client: Private
Area: 600 m2
Year: 2020
Location: Haderslev, Denmark
Photographer: Torben Eskerod
READ ALSO: Κωνσταντίνος Δεκαβάλλας (1924-2023): "Δεν ανήκω σ' εκείνους που θα ήθελαν να τους θυμούνται. Δεν με ενδιέφερε ποτέ η καταξίωση."

