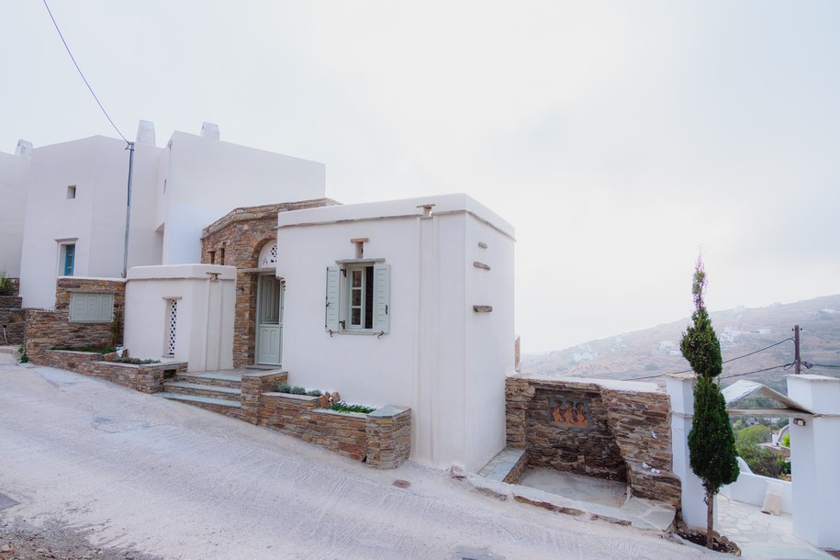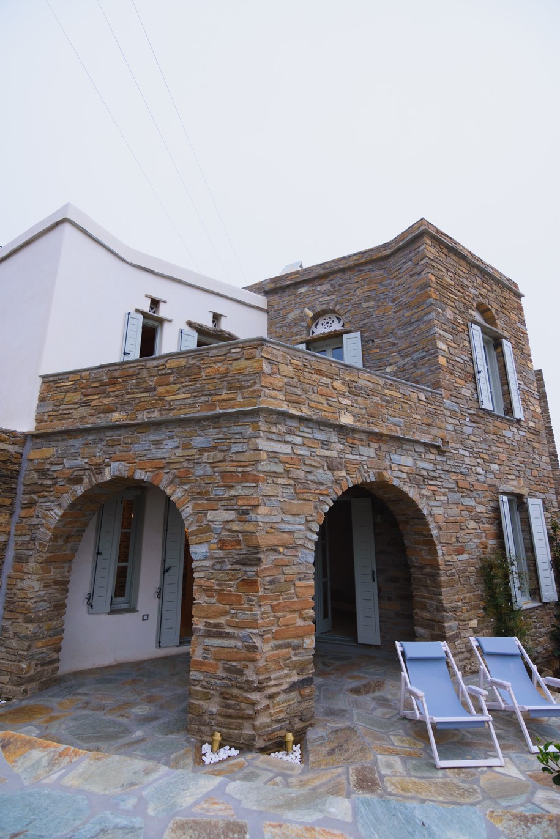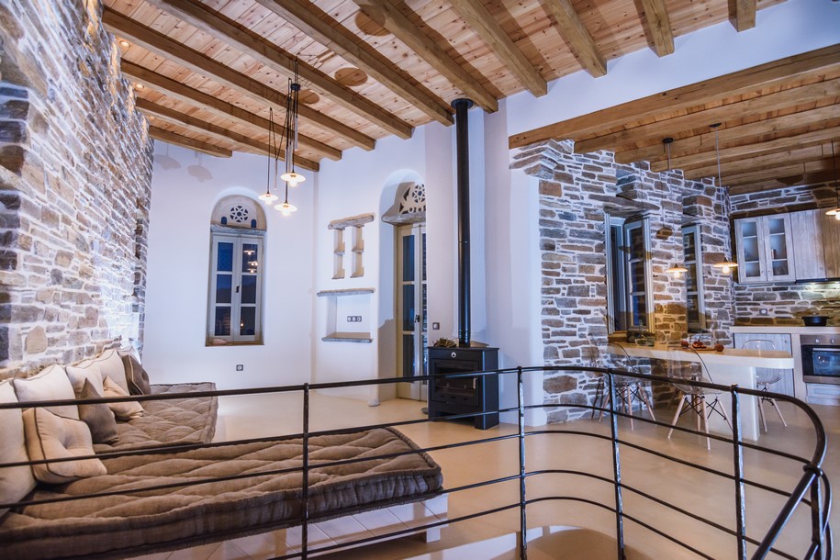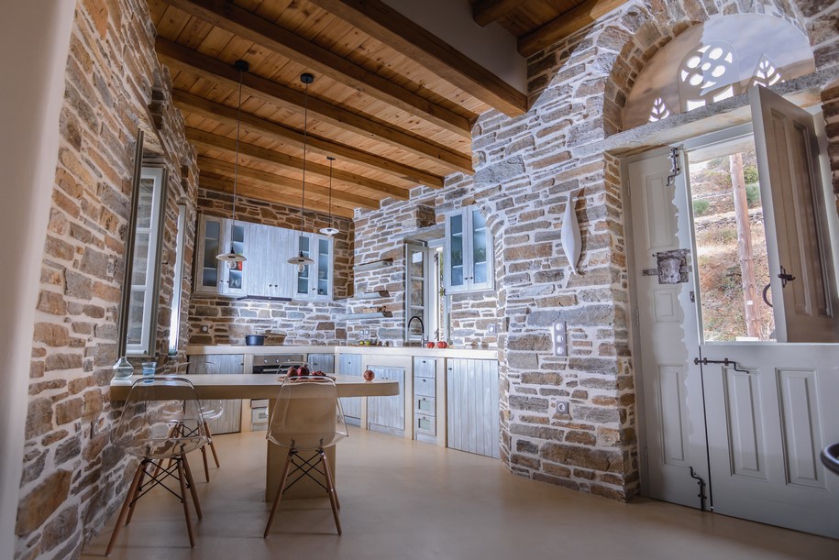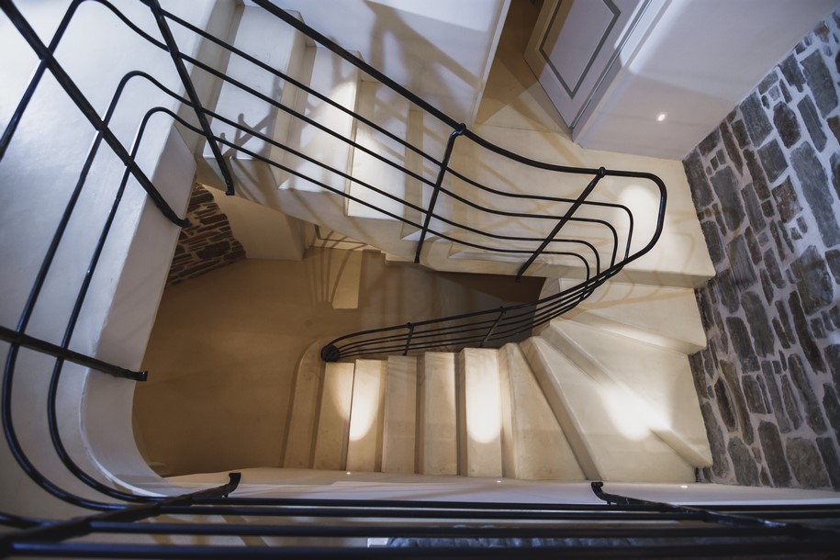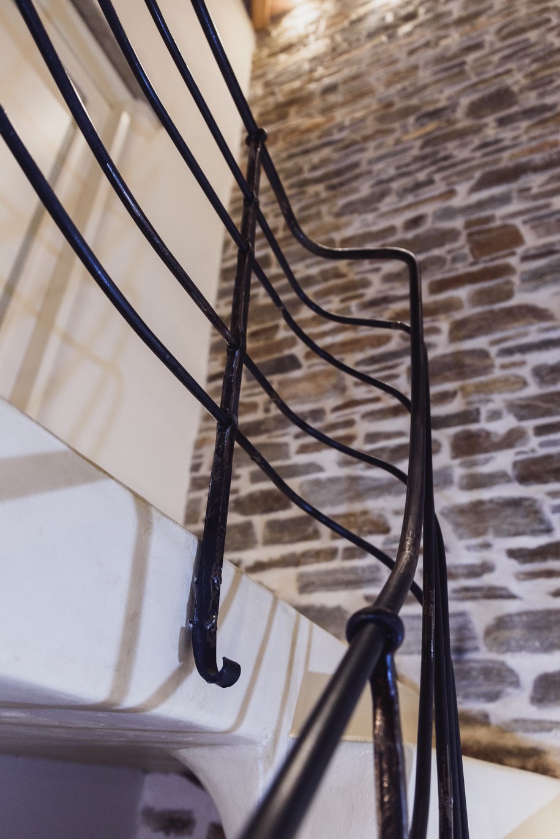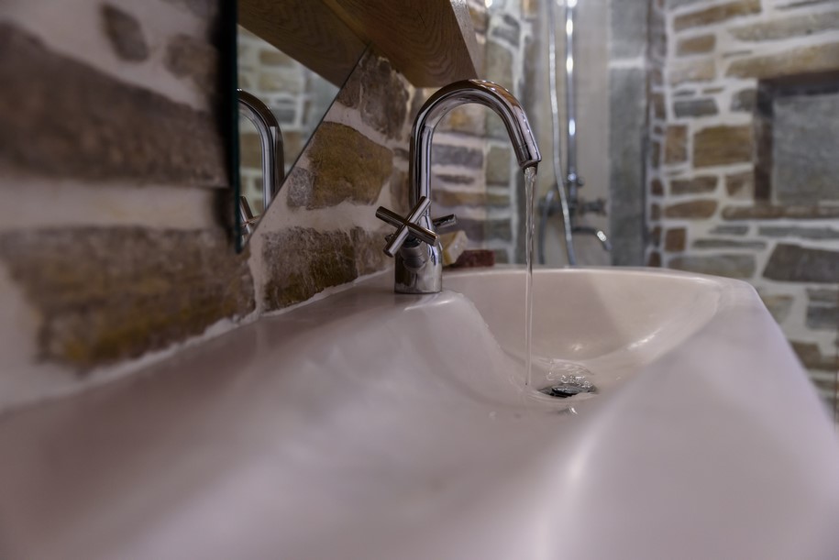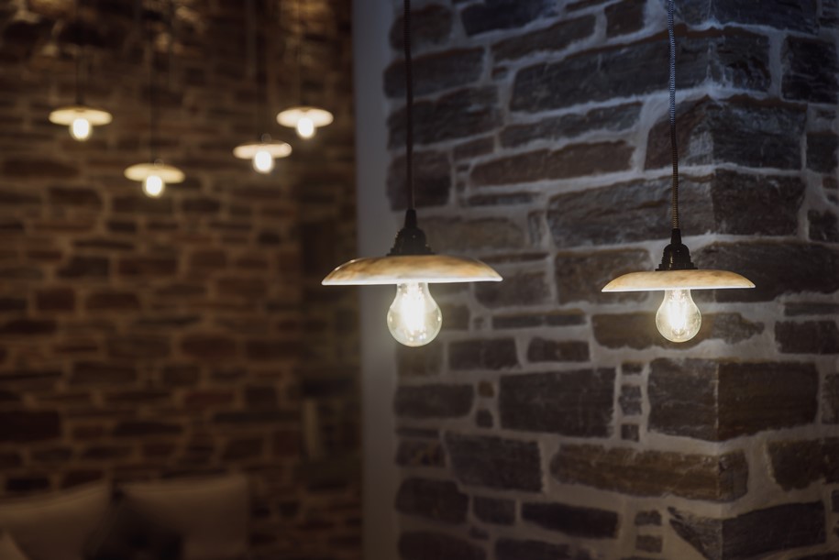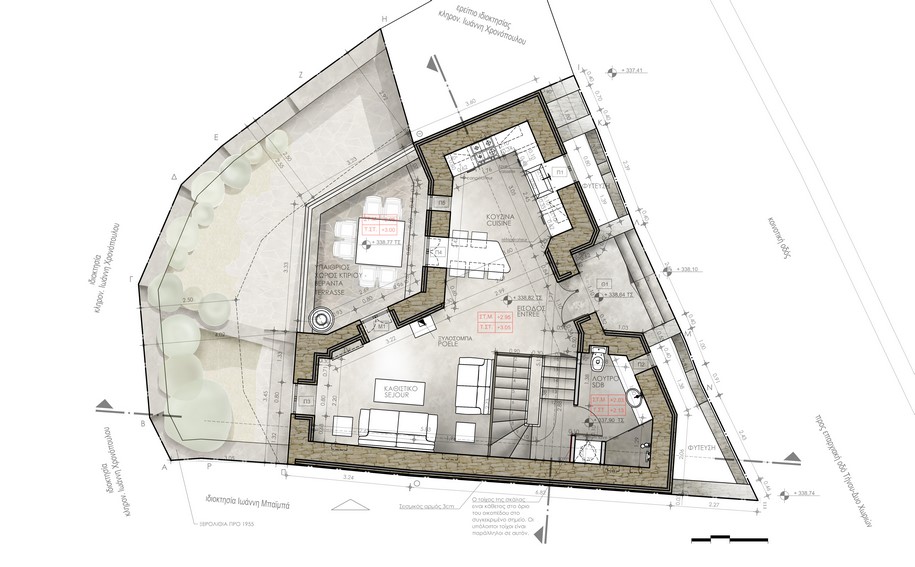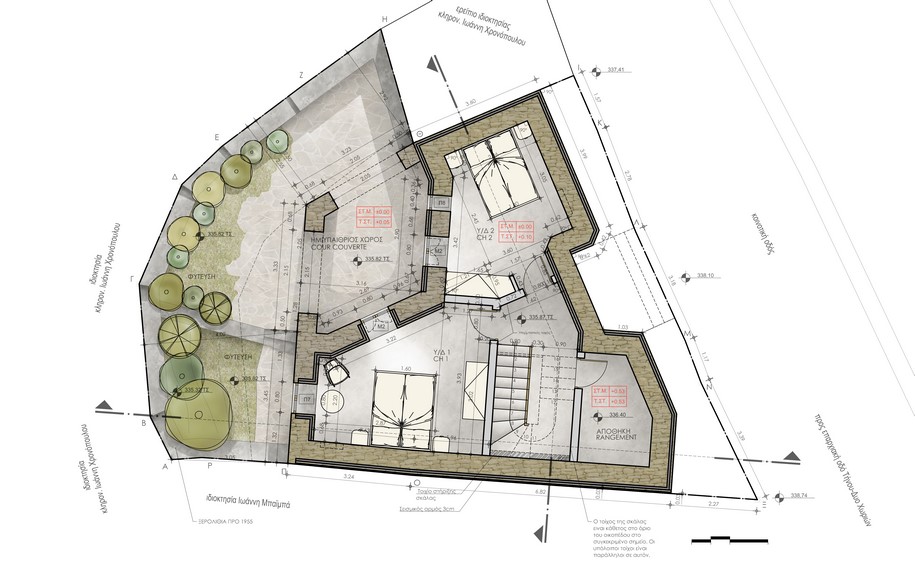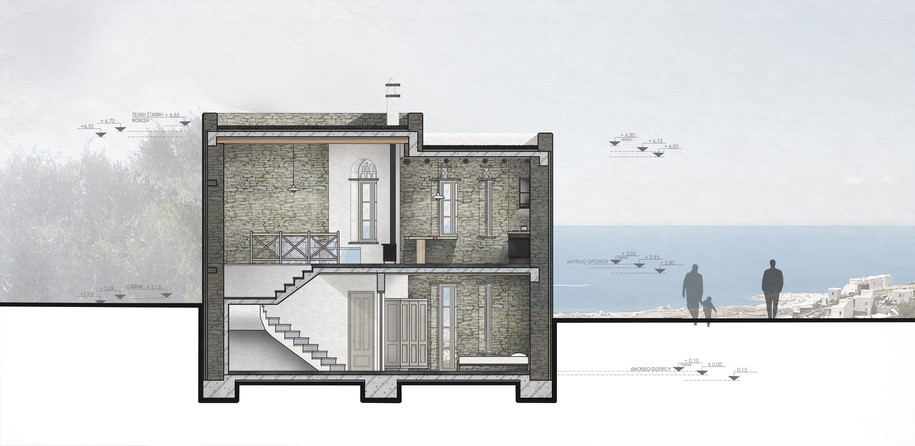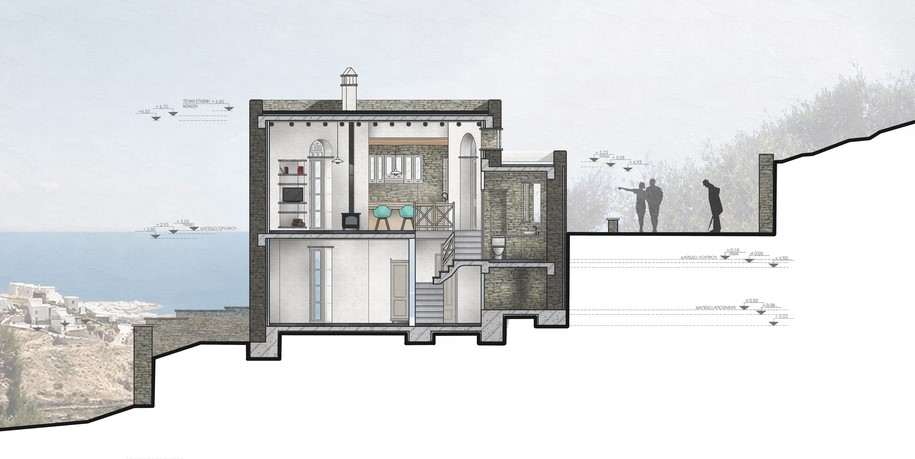Acanthus is a 100 m2 holiday detached residence in Tinos, designed by Creative Architects in the traditional settlement of Triantaros. The residence integrates traditional elements in a minimal Cubist architecture, materialized through exhaustive work, and attention to the finest detail.
Acanthus Philosophy
When Le Corbusier visited the Cyclades in 1911 and 1933, he was charmed “by the skillful and impressive play of volumes under the sunlight”. This phrase reflects what modern residential architecture should be: simple shapes in graceful interaction with the natural environment.
Every cycladic house conveys this sentiment. It is adapted to the arid and rocky landscape, protected from the winds of the north and the dazzling sun through small windows and thick stone walls.
Acanthus shares similar design concepts. Do not be mistaken though: simplicity does not come effortlessly. They integrate traditional elements in a minimal Cubist architecture, materialized through exhaustive work, and attention to the finest detail.
Ecologic construction materials
Acanthus is a tailor-made house, constructed with natural and ecologic materials. The external load-bearing walls of the residence are made out of stone (total thickness 62cm) without the use of reinforced concrete columns. For the thermal insulation, a natural product from Greek sheep’s wool is used. Interior paints that are water-repellent, protects the masonry surface while allowing it to breath.
Acanthus integrates traditional elements in a minimal Cubist architecture, materialized through exhaustive work, and attention to the finest detail.
Ceilings are made of reinforced concrete, and they are covered by chestnut beams from the Mount Athos. The wooden windows are tailor- made with double glazing.
The skylights installed above the lintels of the windows are typical elements of the architecture of Tinos. They are hand-made marble sculptures. Their shape is rectangular or semi-circular, with different perforated patterns and decorative motifs, often in Byzantine or Venetian style. Placed above the main door and windows, they offer better lighting in the interior of the building.
Exterior finishing is made by “Kourasani”, a colored breathable bioclimatic plaster. The product is created by mixing marble sand, tile powder, hydrated lime, Theran earth-pozzolan, and silica sand.
From the community road level, we enter the residence after going up four steps. On the right side, we find the kitchen and on the left, the living room. A veranda is created between them. This veranda serves also as the roof of a semi-open space located on the lower level and it has a 180° field view of the settlement and the harbour. The bathroom is placed five steps below the living room level.
On the ground floor, we find the two bedrooms and a storage area. Between them there is a covered veranda — semi-open space. From the bedrooms, you can access the surrounding areas.
As the plot is almost 3m below the level of the community road, the entrance, the living room and the kitchen are at the road level. The two bedrooms are on the lower floor. The bathroom is placed between the two floors.
Plans
Facts & Credits
Project title Acanthus
Project management/ Architecture/ interior design Creative Architects / Alexandra Daliani, Napoleon Dalianis
Product design (luminaires, stairs, furniture, washbasin) Creative Architects
Location Triantaros, Tinos, Greece
Area
plot: 130 m2
residence: 100 m2
Date August 2017
Cooperating companies Kourasanit (roman motar), Cocomat (matresses)
Photography Maria Lazaridi
Creative Architects are winners of the German Design Awards 2018 for the wall luminaire “Twist” used in “Acanthus” project.
_____________________________________
Check out a holiday house in Triantaros designed by Aristides S. Dallas!
READ ALSO: Plaini and Karahalios Architects renovated the Arches Boutique Hotel in Santorini, Greece
