Ο βασικός σχεδιασμός του διαμερίσματος αναδεικνύει το βιομηχανικό παρελθόν του κτιρίου, αποκαλύπτοντας τον απλό και όμορφο χωροταξικό χαρακτήρα και την εντυπωσιακή βαριά κατασκευή του μπετό. Ο κεντρικός χώρος είναι μεγάλος και ενιαίος χώρος και διαθέτει μια σκηνή στο κέντρο για να μπορεί να γίνονται διάφορα θεατρικά. Το σκηνικό της σκηνής είναι μια βιβλιοθήκη που γίνεται κουζίνα. Η βιβλιοθήκη σχεδιάστηκε ως θεατρικό ‘prop της σκηνής όπου μπορείς να κάτσεις να διαβάσεις ένα βιβλίο ή να κλείσει τελείως και να γίνει μια προβολή.
EN
The loft belongs to The 5000 sqm building which was originally built for the company `Palco`, one of the largest manufacturers for T-shirts in Greece and is currently converted into a series of large contemporary residential lofts on the upper floors, whereas the street level is transformed into a large and open cultural space called The Hub.
The design uncovers and emphasizes the building`s industrial spatial character by exposing the striking heavy and frank concrete superstructure on its interiors. The main space of the Loft is left open and a stage has been designed to accommodate various performances. The library works as a background //theatrical prop to the stage and the kitchen becomes part of the bookshelves system. The bookshelves prop can be open and become a single seating area for the reader or close of and become a screening façade.
ΤΥΠΟΣ
ΑΝΑΚΑΙΝΙΣΗ
ΑΡΧΙΤΕΚΤΟΝΙΚΟΣ ΣΧΕΔΙΑΣΜΟΣ
IF-UNTITLED ARCHITECTS //Μάρθα Γιαννακοπούλου, Annika Grafweg, Seki Hirano, Hikaru Kitai
ΚΑΤΑΣΚΕΥΗ
ΓΝΩΜΩΝ ΚΑΤΑΣΚΕΥΕΣ
ΦΩΤΟΓΡΑΦΟΣ
ΠΑΝΑΓΙΩΤΗΣ ΒΟΥΜΒΑΚΗΣΜΕΓΕΘΟΣ
600 ΤΚΗΜΕΡΟΜΗΝΙΑ
2011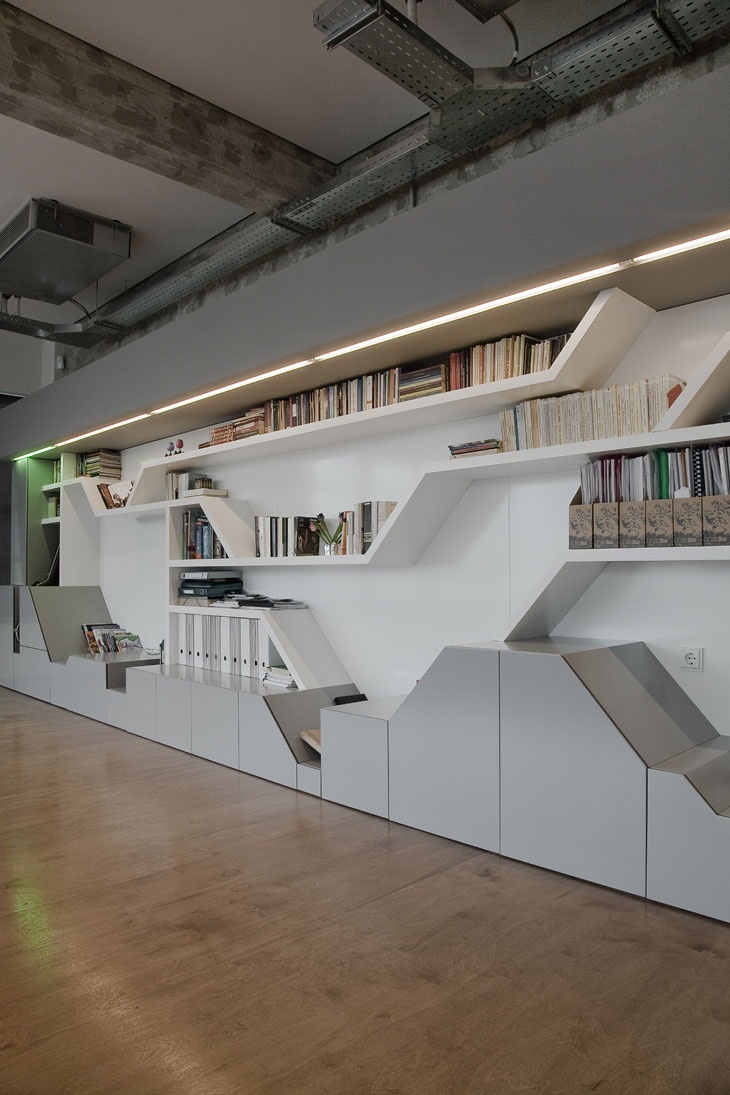 ΦΩΤΟΓΡΑΦΟΣ ΠΑΝΑΓΙΩΤΗΣ ΒΟΥΜΒΑΚΗΣ / ΑCTORS LOFT / IF UNTITLED ARCHITECTS
ΦΩΤΟΓΡΑΦΟΣ ΠΑΝΑΓΙΩΤΗΣ ΒΟΥΜΒΑΚΗΣ / ΑCTORS LOFT / IF UNTITLED ARCHITECTS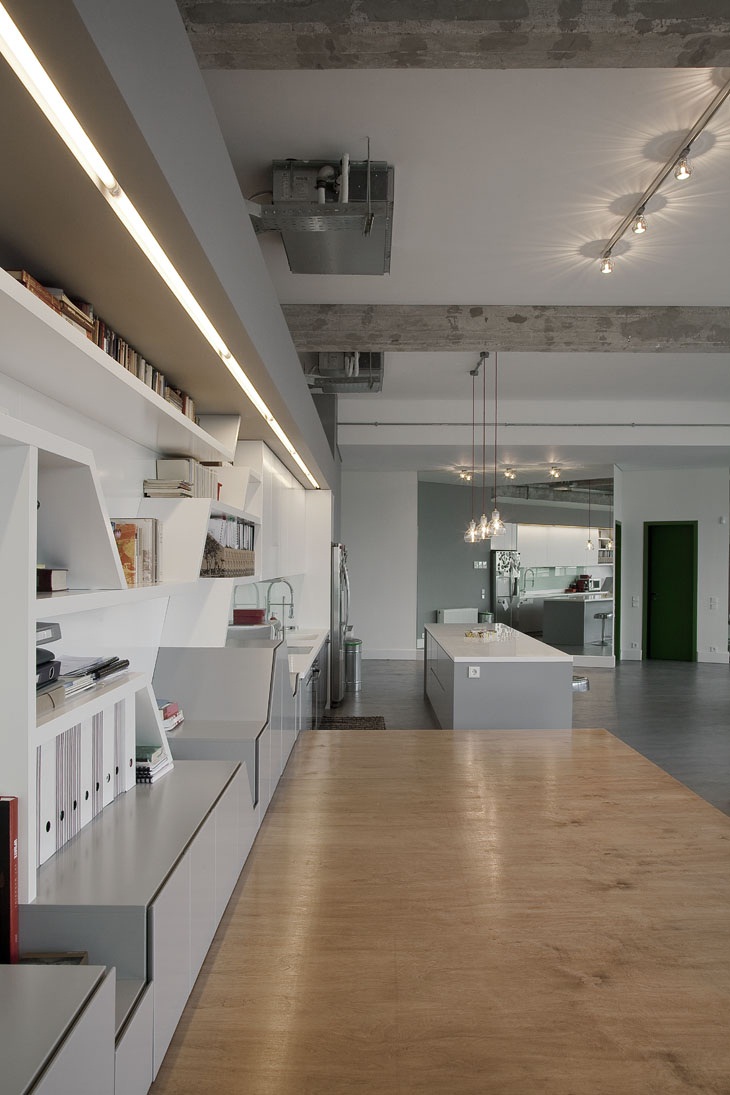 ΦΩΤΟΓΡΑΦΟΣ ΠΑΝΑΓΙΩΤΗΣ ΒΟΥΜΒΑΚΗΣ / ΑCTORS LOFT / IF UNTITLED ARCHITECTS
ΦΩΤΟΓΡΑΦΟΣ ΠΑΝΑΓΙΩΤΗΣ ΒΟΥΜΒΑΚΗΣ / ΑCTORS LOFT / IF UNTITLED ARCHITECTS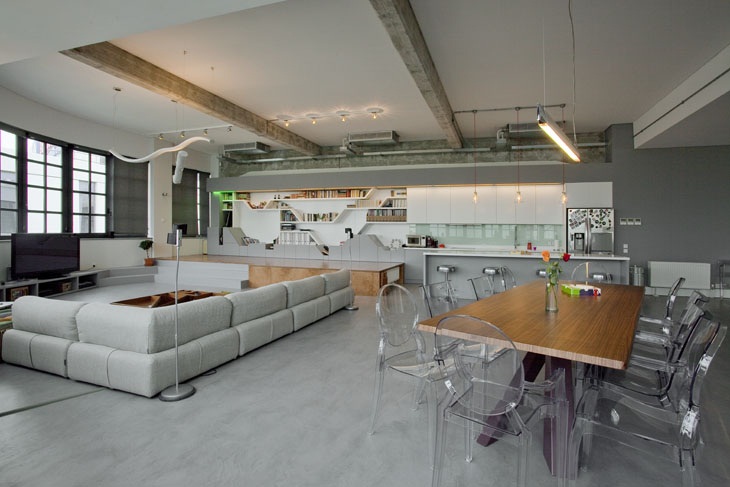 ΦΩΤΟΓΡΑΦΟΣ ΠΑΝΑΓΙΩΤΗΣ ΒΟΥΜΒΑΚΗΣ / ΑCTORS LOFT / IF UNTITLED ARCHITECTS
ΦΩΤΟΓΡΑΦΟΣ ΠΑΝΑΓΙΩΤΗΣ ΒΟΥΜΒΑΚΗΣ / ΑCTORS LOFT / IF UNTITLED ARCHITECTS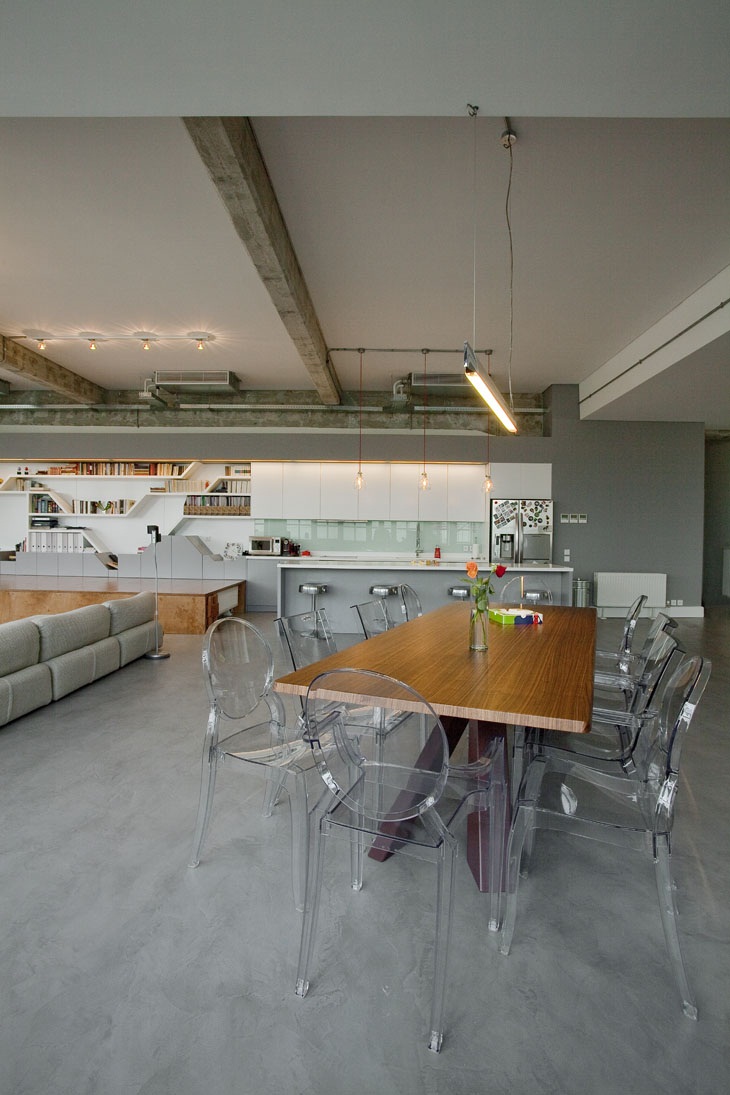 ΦΩΤΟΓΡΑΦΟΣ ΠΑΝΑΓΙΩΤΗΣ ΒΟΥΜΒΑΚΗΣ / ΑCTORS LOFT / IF UNTITLED ARCHITECTS
ΦΩΤΟΓΡΑΦΟΣ ΠΑΝΑΓΙΩΤΗΣ ΒΟΥΜΒΑΚΗΣ / ΑCTORS LOFT / IF UNTITLED ARCHITECTS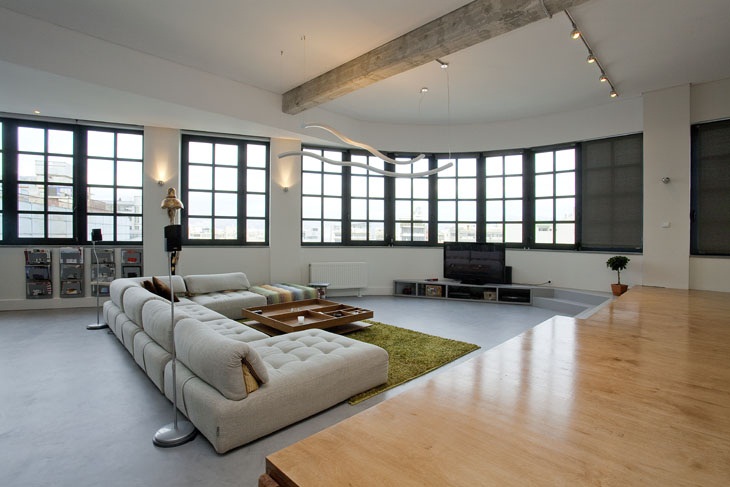 ΦΩΤΟΓΡΑΦΟΣ ΠΑΝΑΓΙΩΤΗΣ ΒΟΥΜΒΑΚΗΣ / ΑCTORS LOFT / IF UNTITLED ARCHITECTS
ΦΩΤΟΓΡΑΦΟΣ ΠΑΝΑΓΙΩΤΗΣ ΒΟΥΜΒΑΚΗΣ / ΑCTORS LOFT / IF UNTITLED ARCHITECTS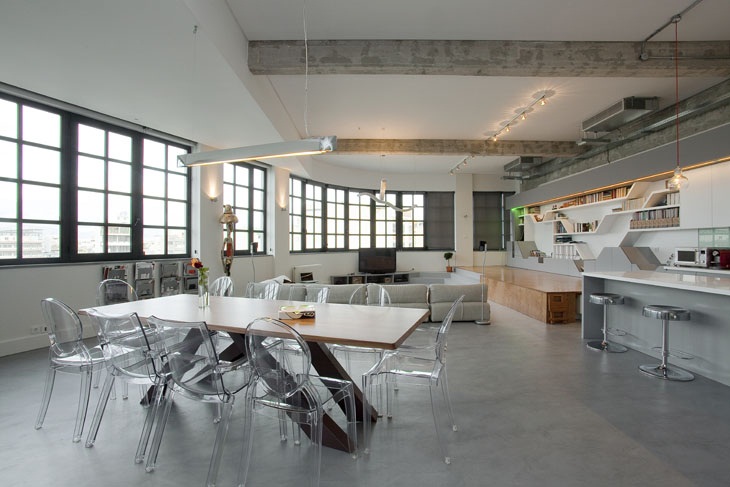 ΦΩΤΟΓΡΑΦΟΣ ΠΑΝΑΓΙΩΤΗΣ ΒΟΥΜΒΑΚΗΣ / ΑCTORS LOFT / IF UNTITLED ARCHITECTS
ΦΩΤΟΓΡΑΦΟΣ ΠΑΝΑΓΙΩΤΗΣ ΒΟΥΜΒΑΚΗΣ / ΑCTORS LOFT / IF UNTITLED ARCHITECTS ΦΩΤΟΓΡΑΦΟΣ ΠΑΝΑΓΙΩΤΗΣ ΒΟΥΜΒΑΚΗΣ / ΑCTORS LOFT / IF UNTITLED ARCHITECTS
ΦΩΤΟΓΡΑΦΟΣ ΠΑΝΑΓΙΩΤΗΣ ΒΟΥΜΒΑΚΗΣ / ΑCTORS LOFT / IF UNTITLED ARCHITECTS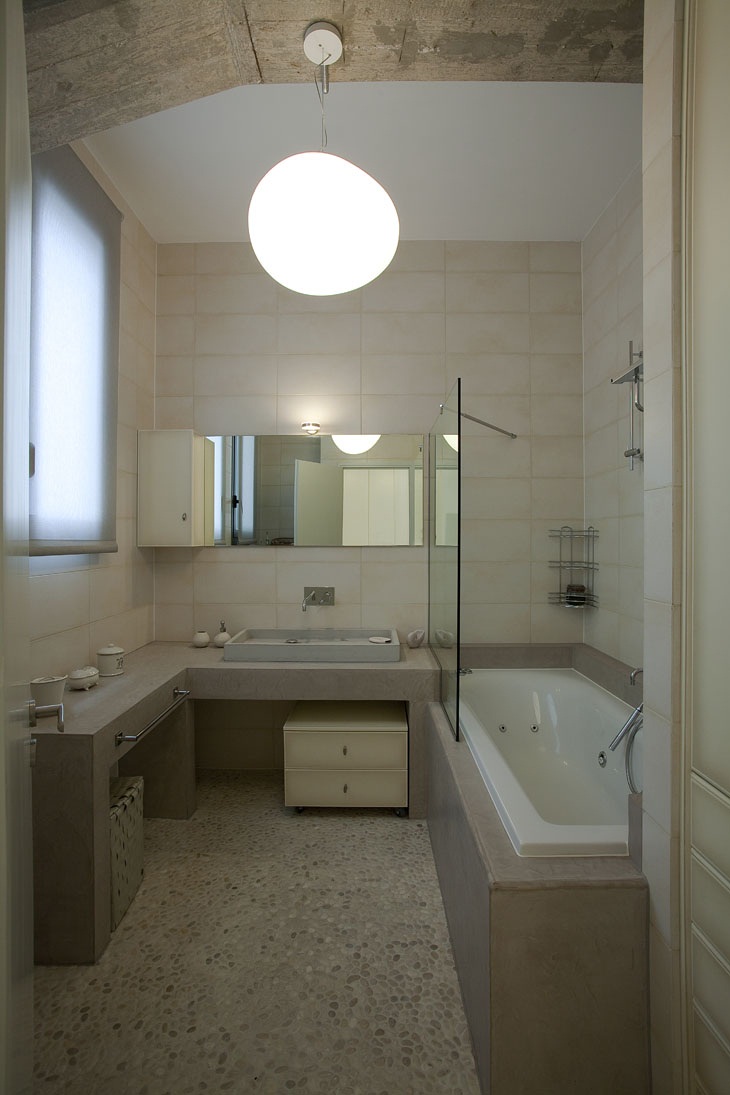 ΦΩΤΟΓΡΑΦΟΣ ΠΑΝΑΓΙΩΤΗΣ ΒΟΥΜΒΑΚΗΣ / ΑCTORS LOFT / IF UNTITLED ARCHITECTS
ΦΩΤΟΓΡΑΦΟΣ ΠΑΝΑΓΙΩΤΗΣ ΒΟΥΜΒΑΚΗΣ / ΑCTORS LOFT / IF UNTITLED ARCHITECTS ΦΩΤΟΓΡΑΦΟΣ ΠΑΝΑΓΙΩΤΗΣ ΒΟΥΜΒΑΚΗΣ / ΑCTORS LOFT / IF UNTITLED ARCHITECTS
ΦΩΤΟΓΡΑΦΟΣ ΠΑΝΑΓΙΩΤΗΣ ΒΟΥΜΒΑΚΗΣ / ΑCTORS LOFT / IF UNTITLED ARCHITECTSREAD ALSO: Siemens Headquarters / Henning Larsen Architects / Aρχιτεκτονικός διαγωνισμός / 1ο βραβείο