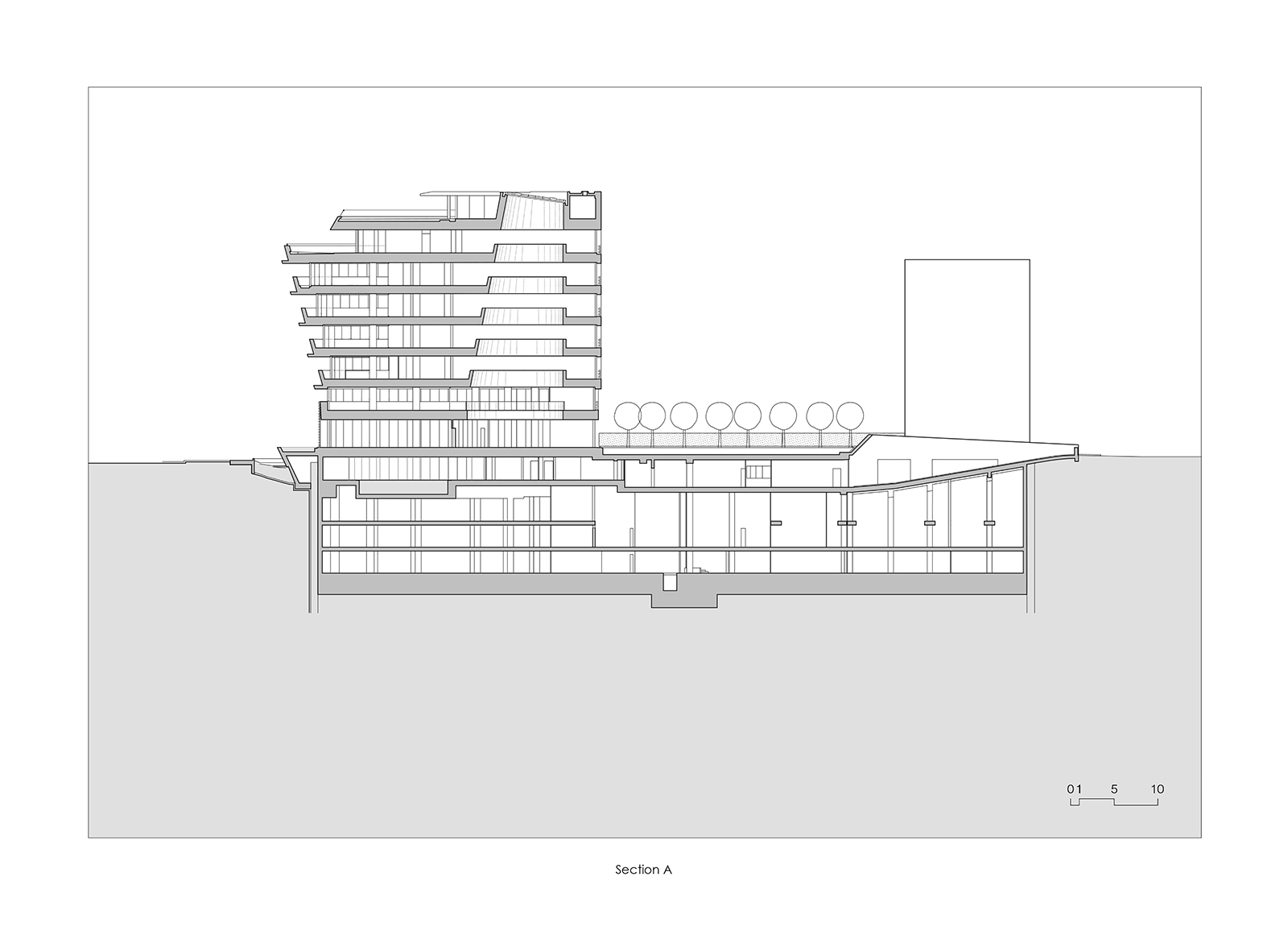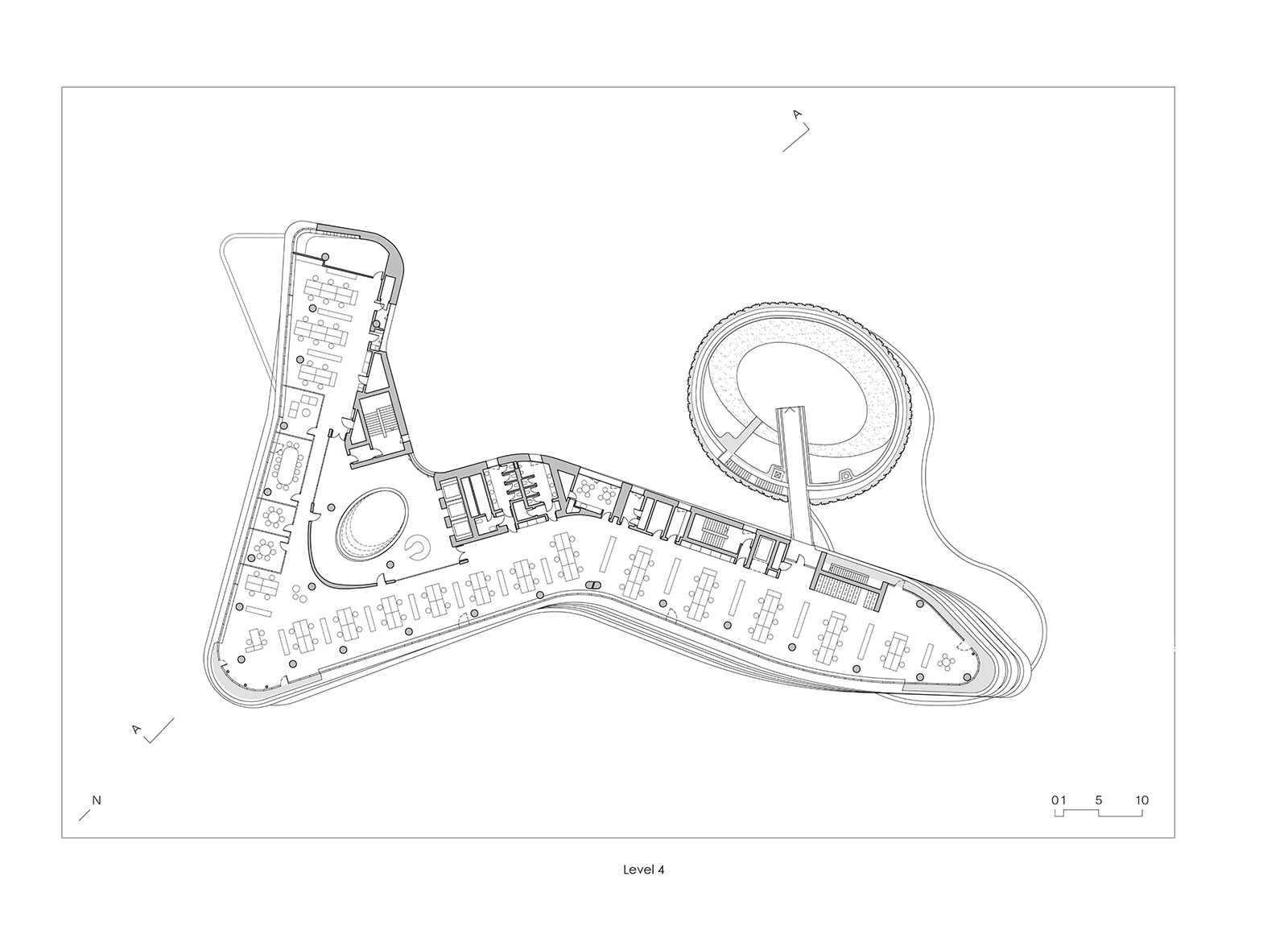Agemar Headquarters is a well known project from RS Sparch architectural office. It is about the Headquarters of a greek Maritime Group, that consists of two Buildings that also connect underground in four levels. Inspired by a “Sea Voyage”, just like a metaphor of a boat at sea, the project embodies qualities of the horizon and the opening to the sea.
The floating upper part, in white colour distinguishes from the gray base made of prefabricated claustra and gray sanded marble.
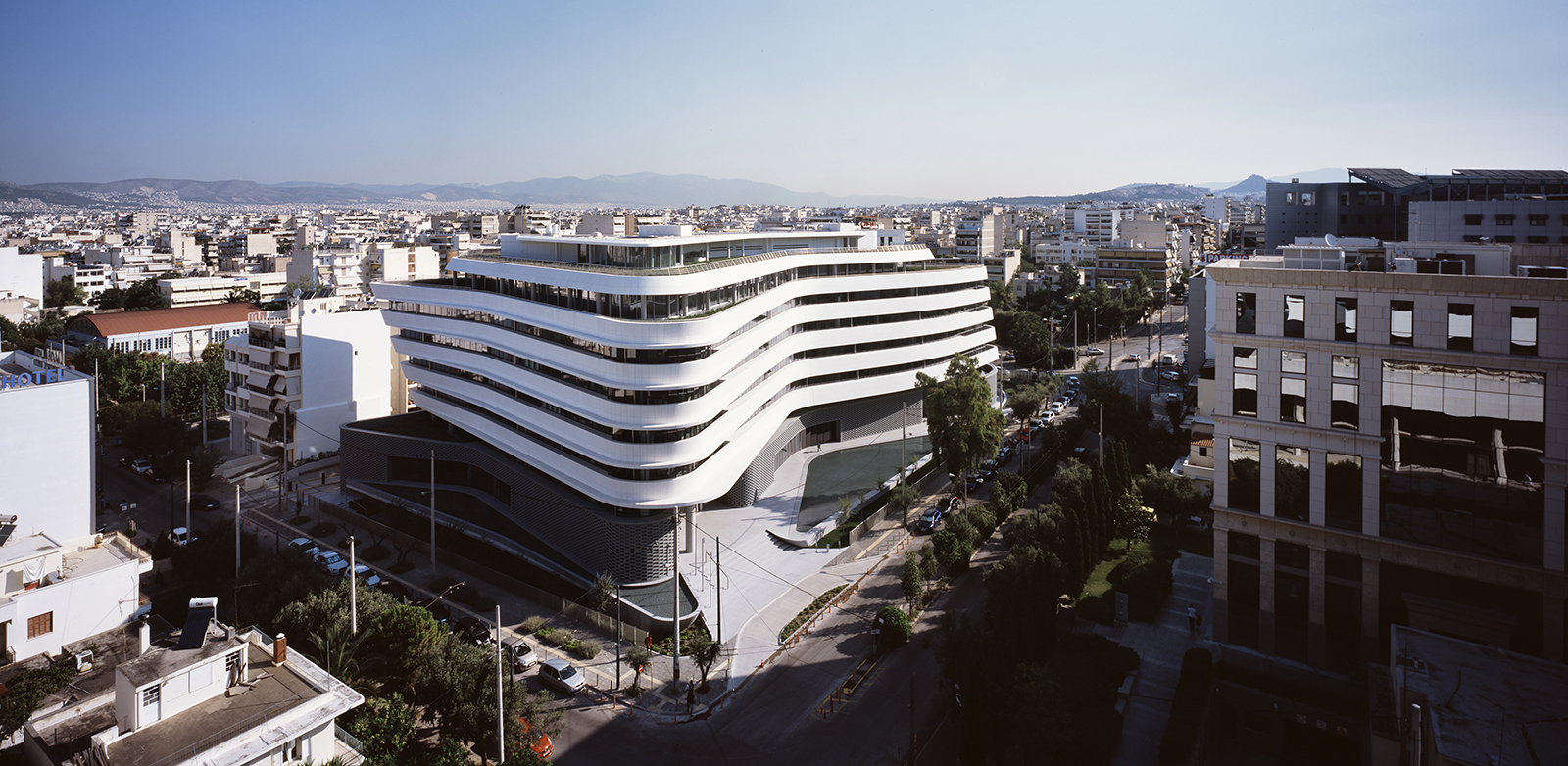
The story to be told by Agemar is one of openness to the horizon, fluidity, continuities, whiteness, light-and-shadow composition. Athens on the other hand is dense, varied, contradictory.
Agemar is not a corporate building. It is more of a ‘house’ for one of the biggest worldwide maritime group of companies, a rather big house, though.
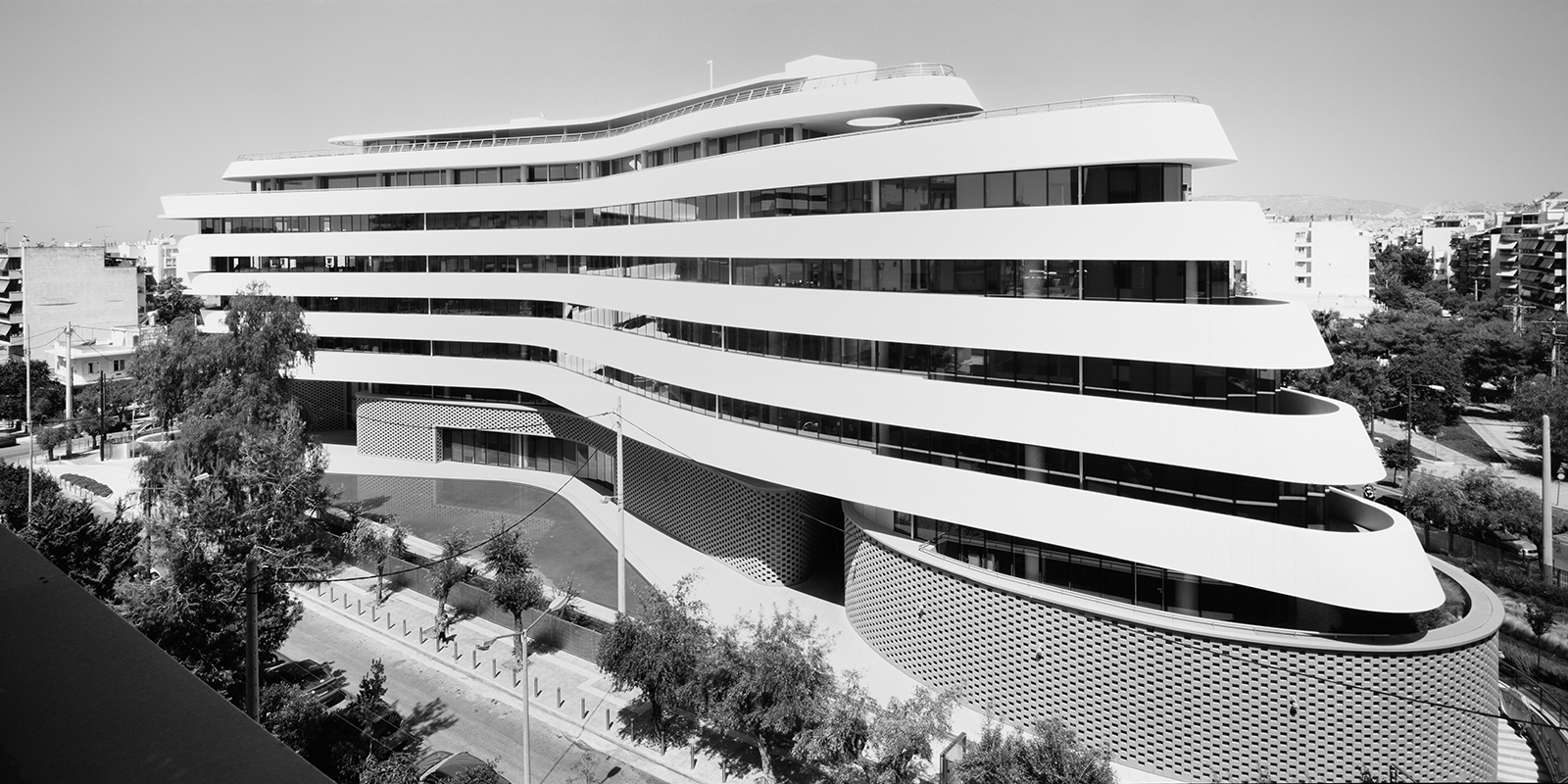
In every project, there is a magic moment that changes what you look at and allows the idea to emerge. This is the moment that generates the story to be told by the project.
This was the moment when, standing οn the bridge simulator, the architect had a sense that a sea voyage is about a destination, that is, a horizon and a direction.
The proximity to the sea and the maritime nature of the client were coupled with the architect’s personal experience. A Sea Voyage became Agemar’s story.
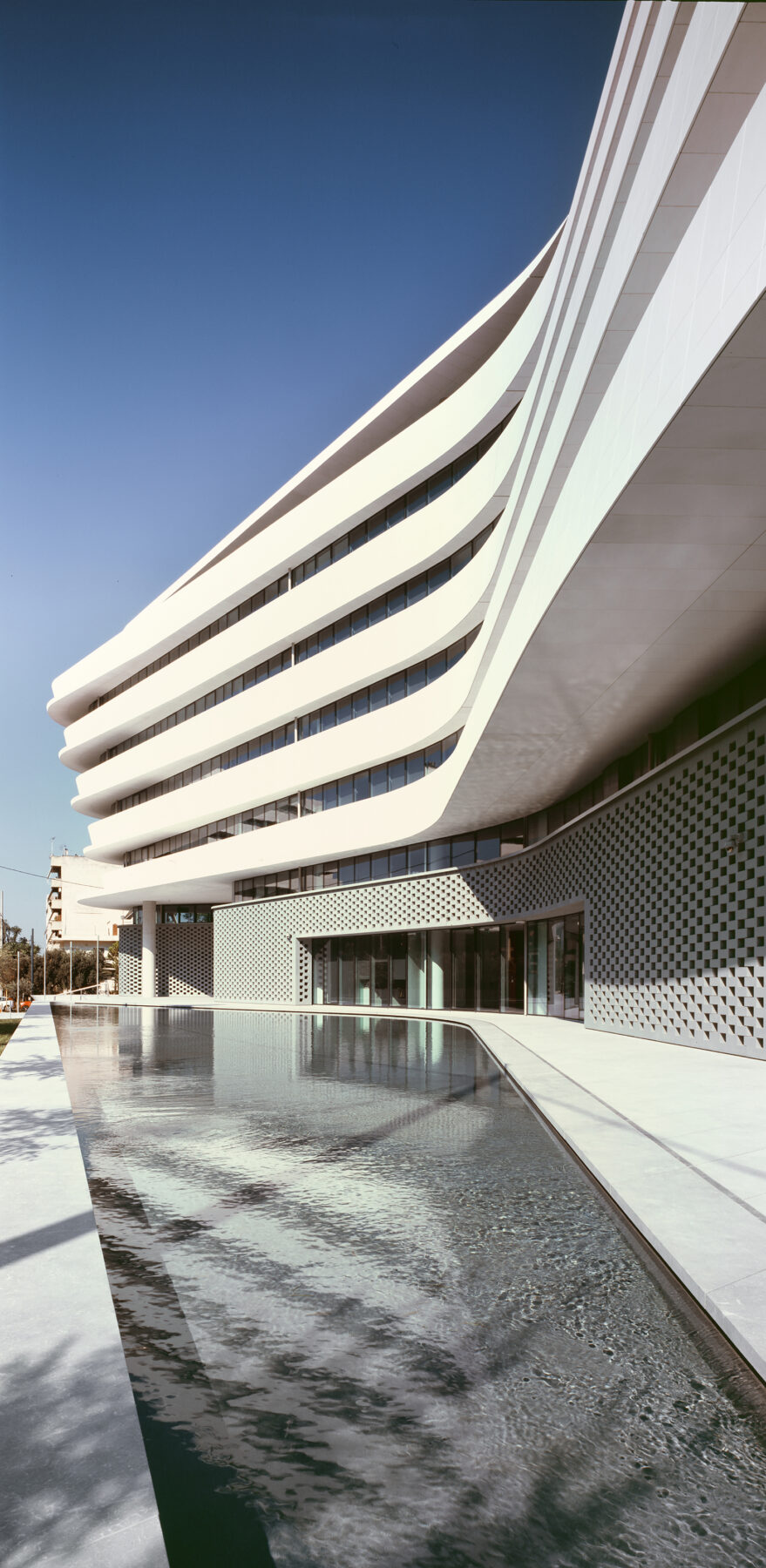
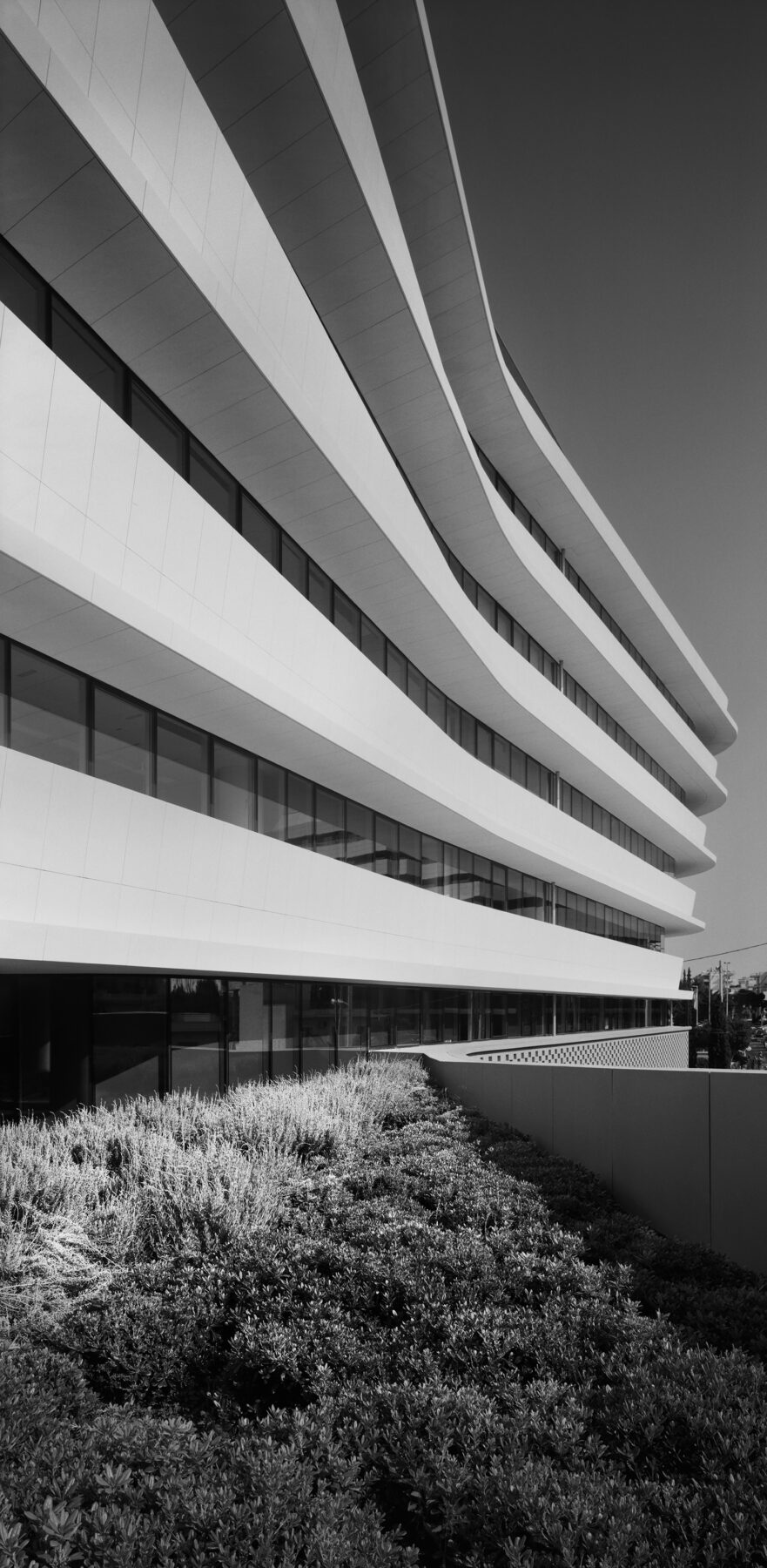
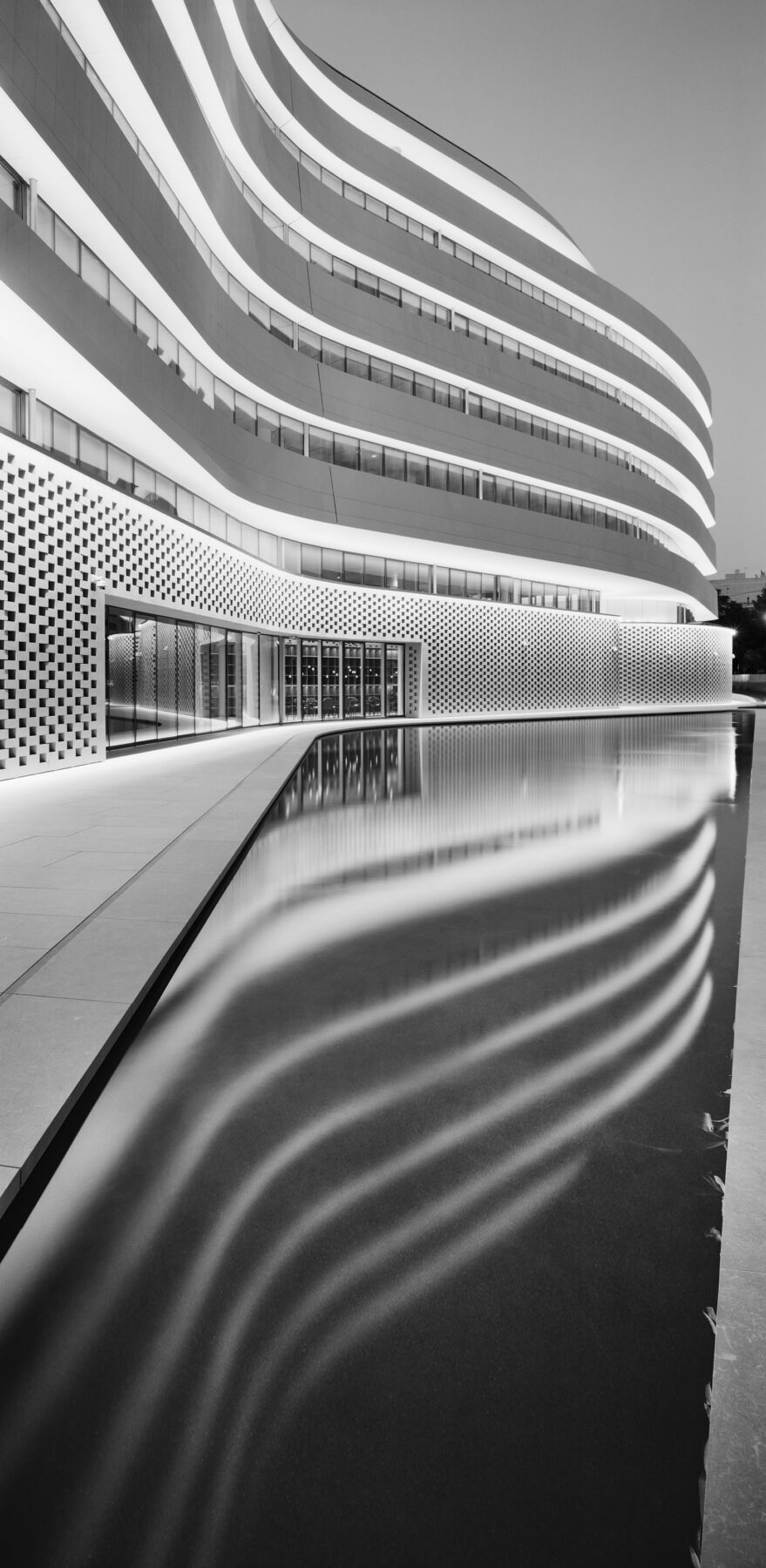
The voyage to the sea though is not only literal; Being interested in the ways our “internal sea” influences what we do and what we are, Rena sees design as the bridging of two worlds: one, our personal world, the “space within,” this internal sea of hopes, desires, and all we are; and the other, the external world of reality. Every creative activity integrates the two worlds, or at least tries to.
Agemar is a building that talks about the horizon and the opening to the sea. Horizontality and directionality were joined in a fluid geometry that generated the flexible non-finite form.
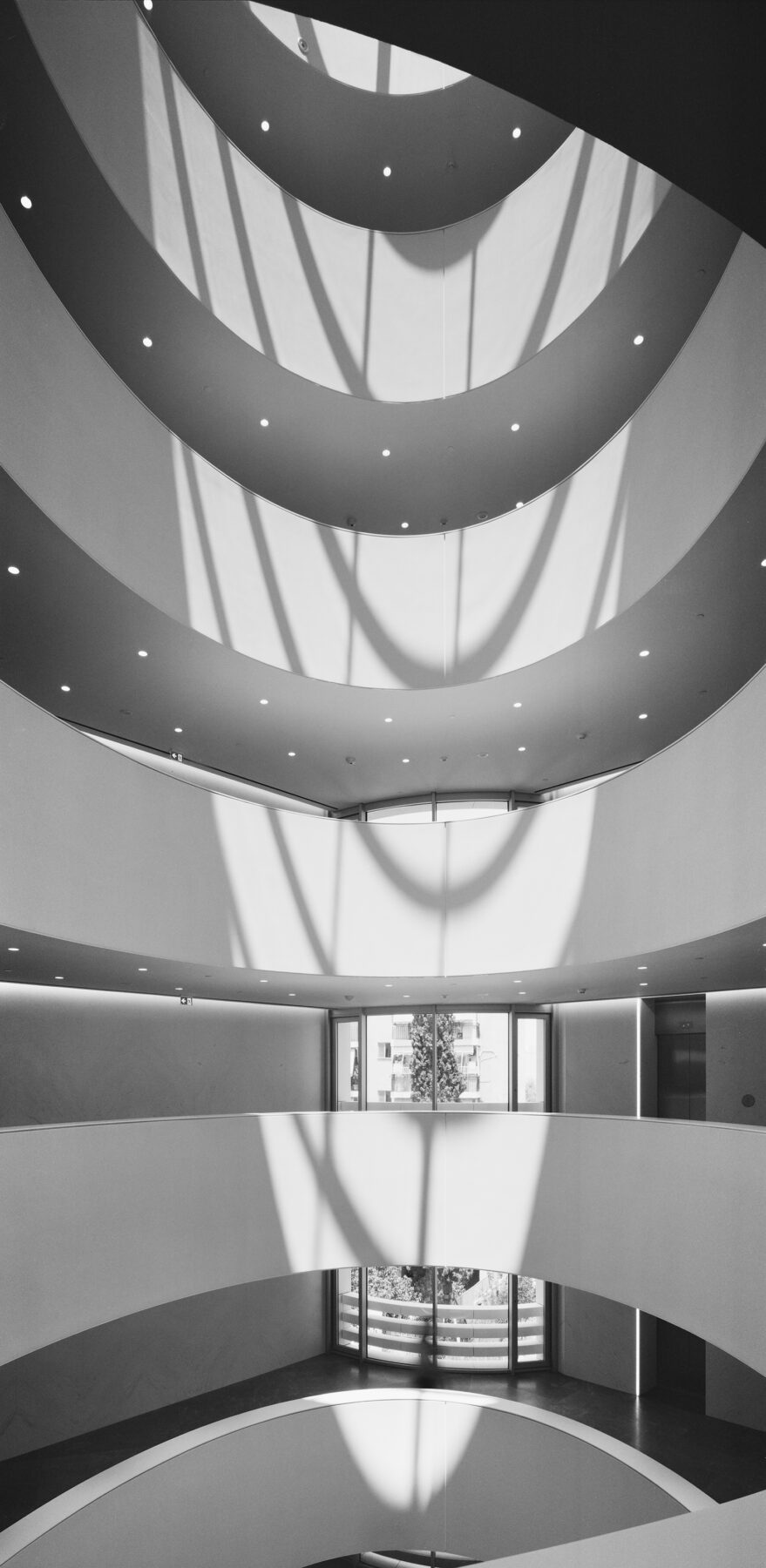
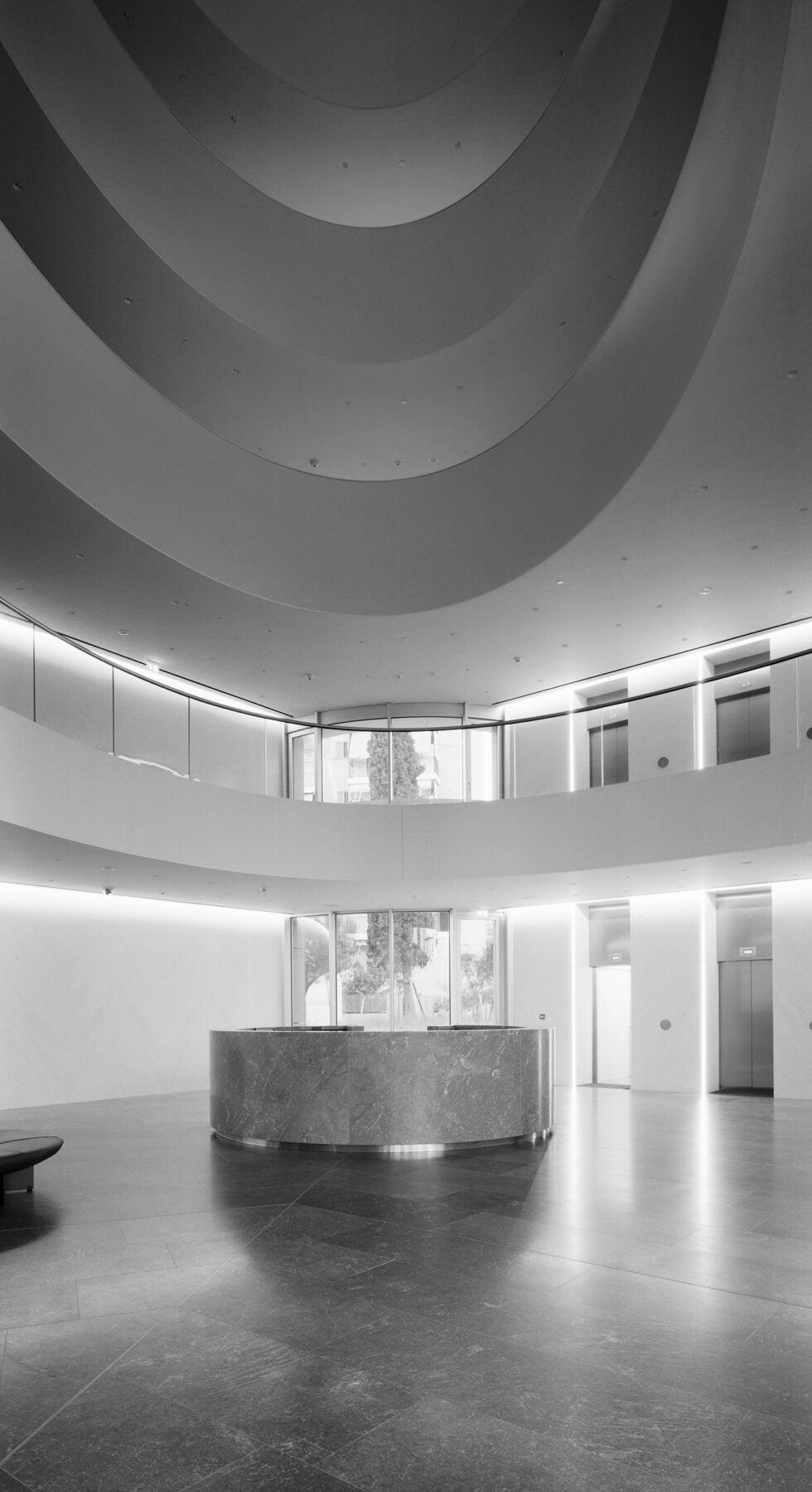
The long horizontal lines of a ‘floating in the sea’ fluid form that expands or contracts, adapts to the urban scale and differentiates the building from its surroundings, create a strong corporate image in the city scape and set up a dialogue with the intense Attic light. In a ‘thick wall’ strategy, they transform the external view to a ‘movie-strip’. An ellipsoidal atrium gives spatial intelligibility and generates a play of light and shadows.
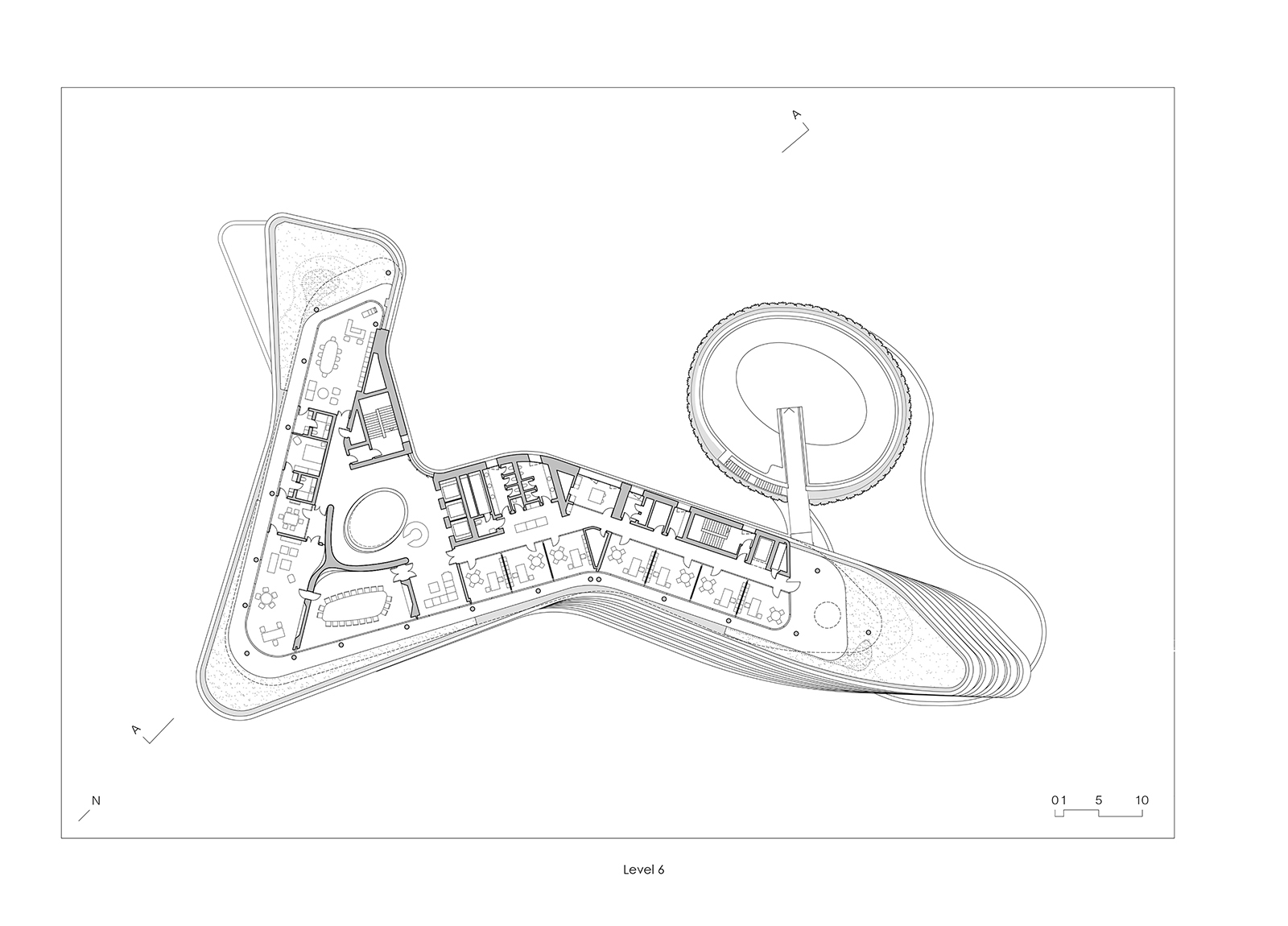
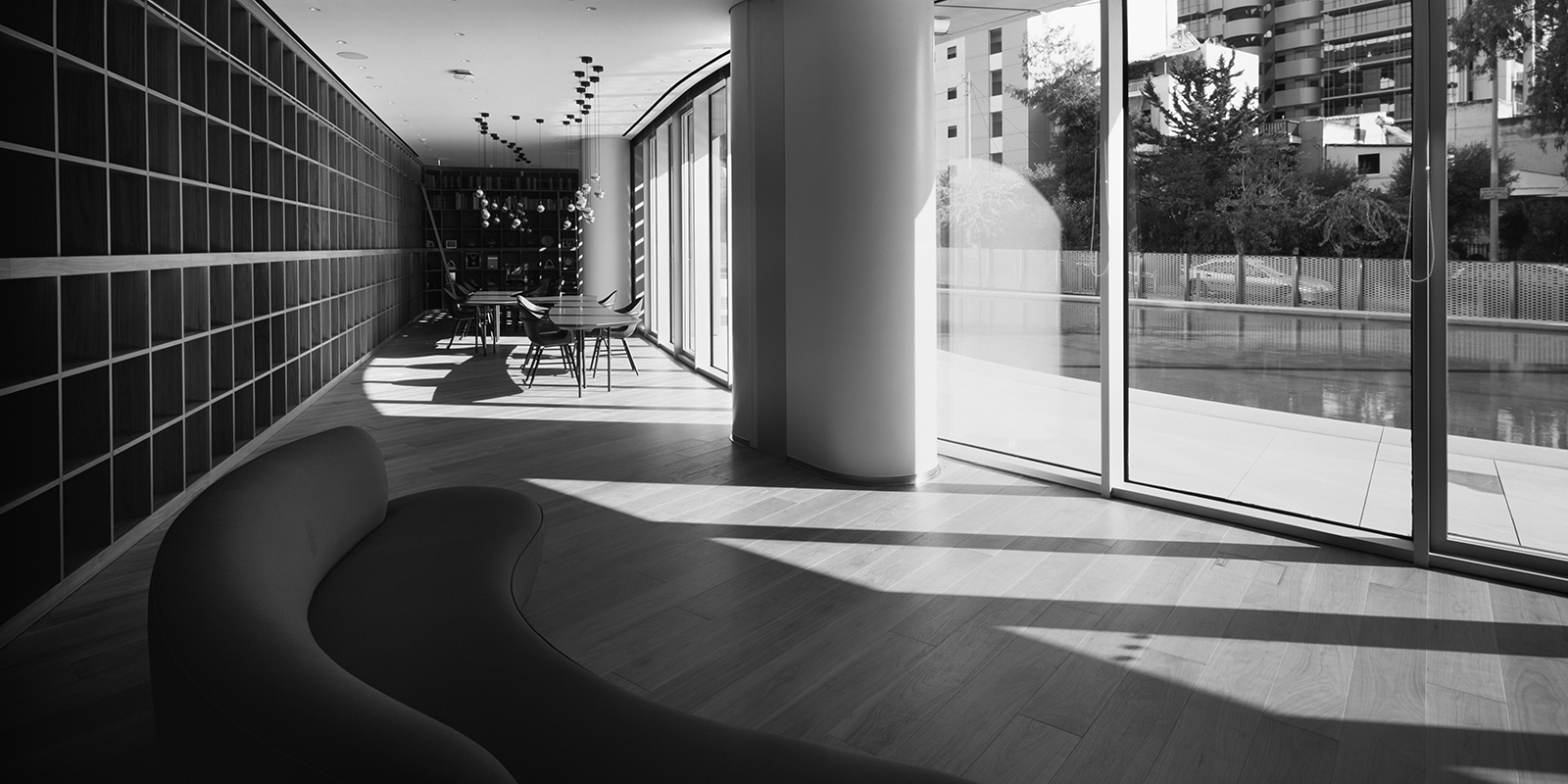
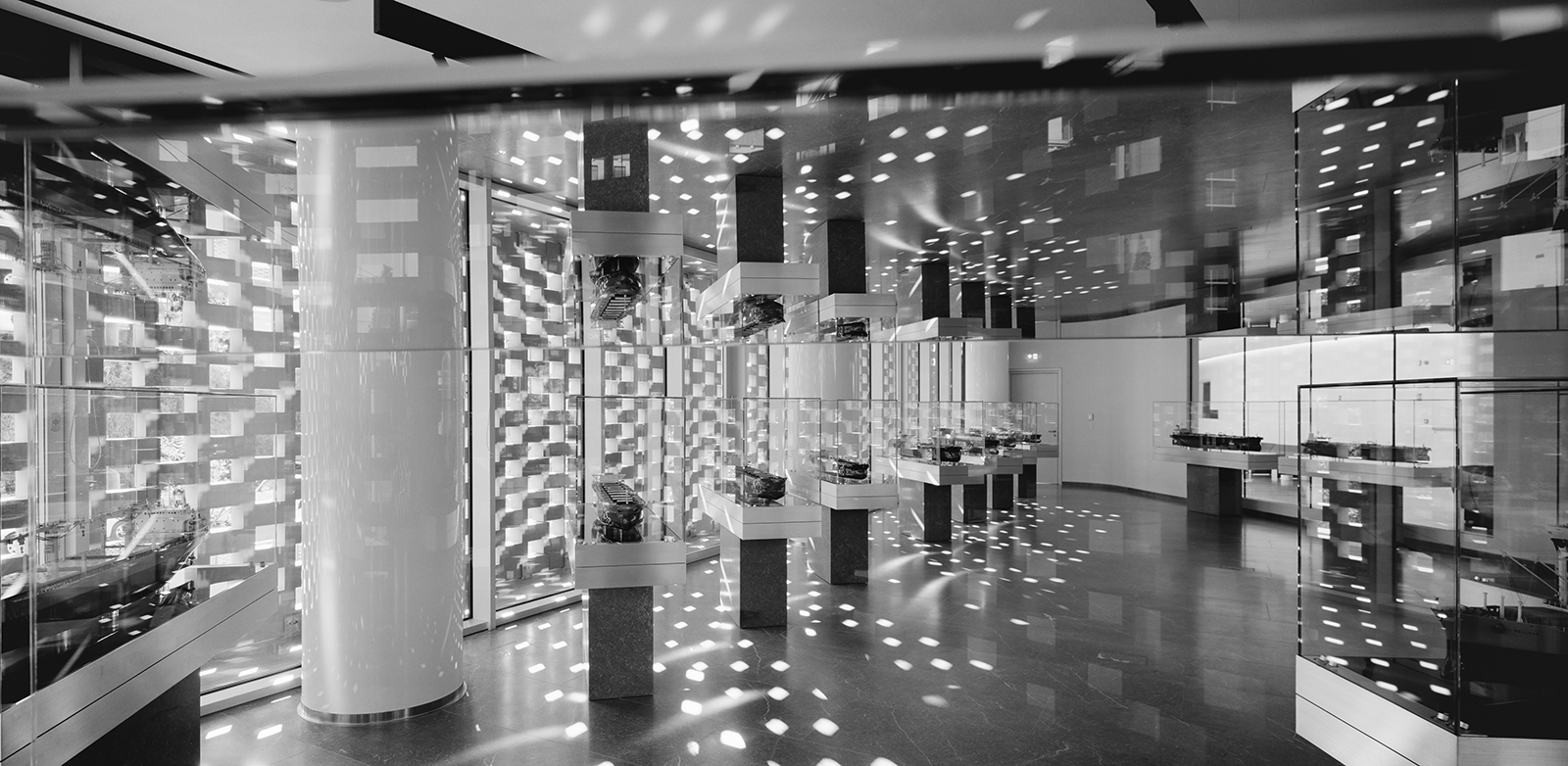
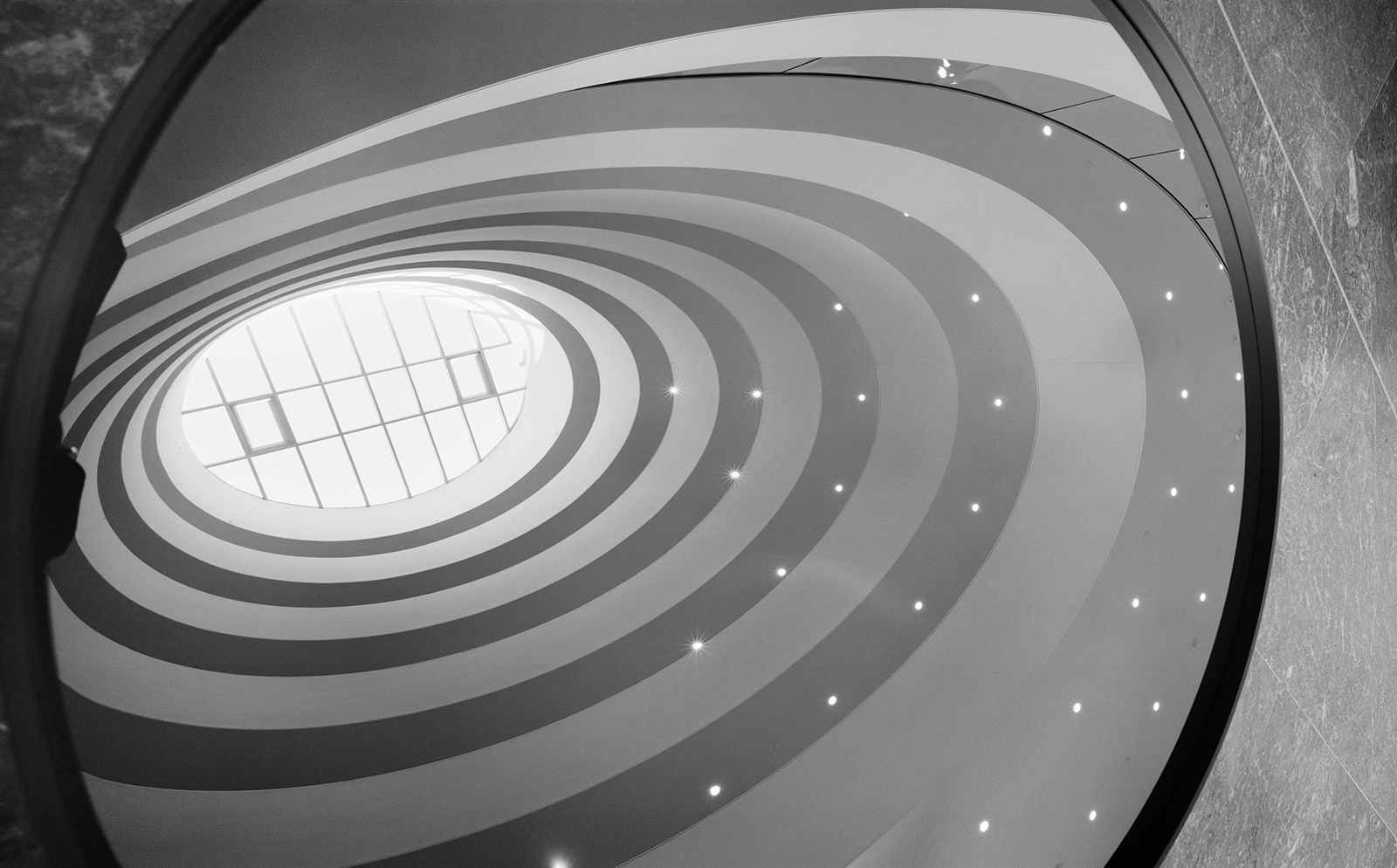
As if in a metaphor of a boat at sea, materiality distinguishes between the white of the floating upper part and the gray of the base; white marble cladding CNC cut with a stainless-steel substructure in the upper part of Building A, a GRC prefabricated claustra and gray sanded marble for the base. Building B, on the other hand, is covered by a vertical garden.
Continuities in form and spatial definitions, in material choices and detailing give the interior an airy quality.
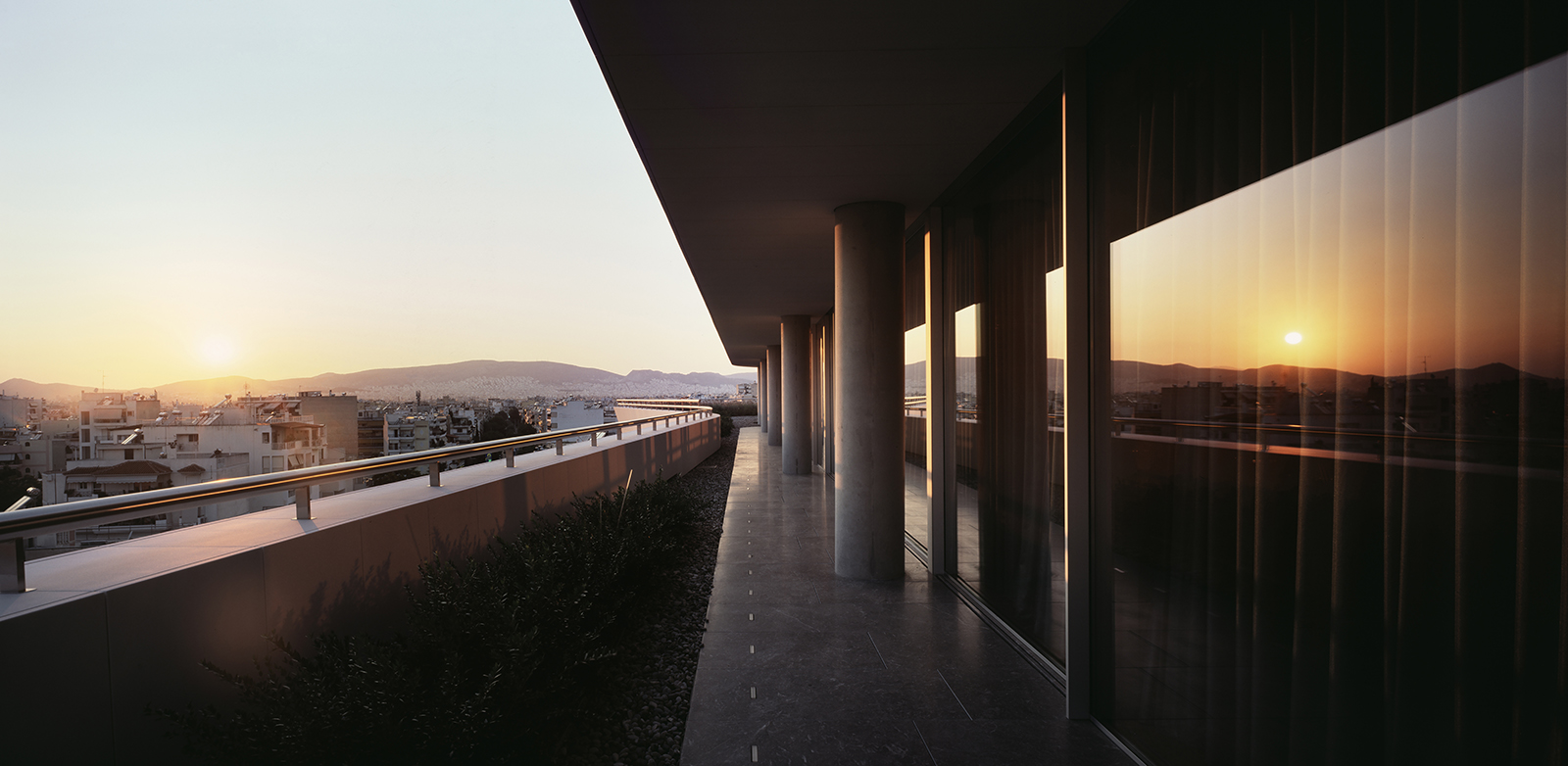
The structure is steel-reinforced concrete. Prestressed beams and metal suspension columns support the large cantilevers. Great care is given to efficient energy consumption and all environmental aspects.
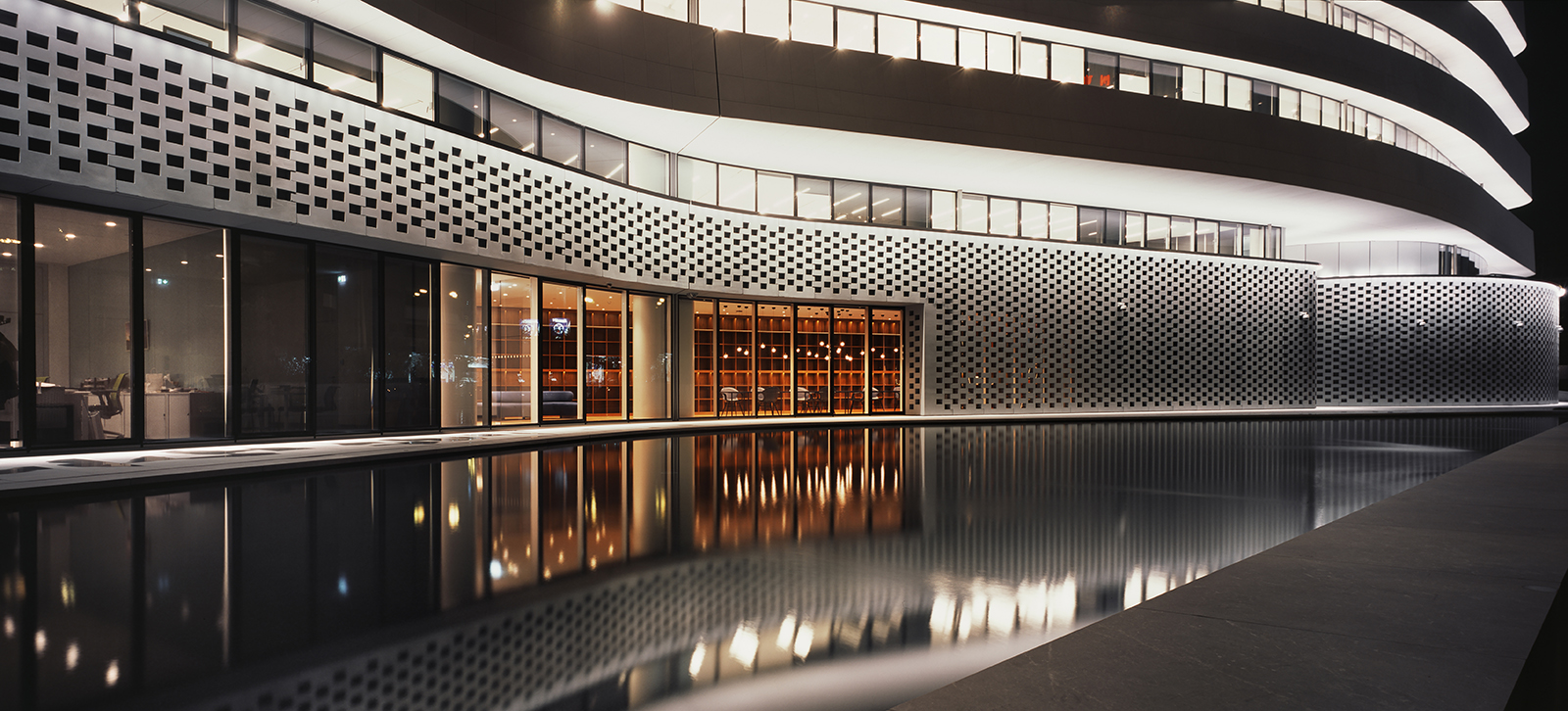
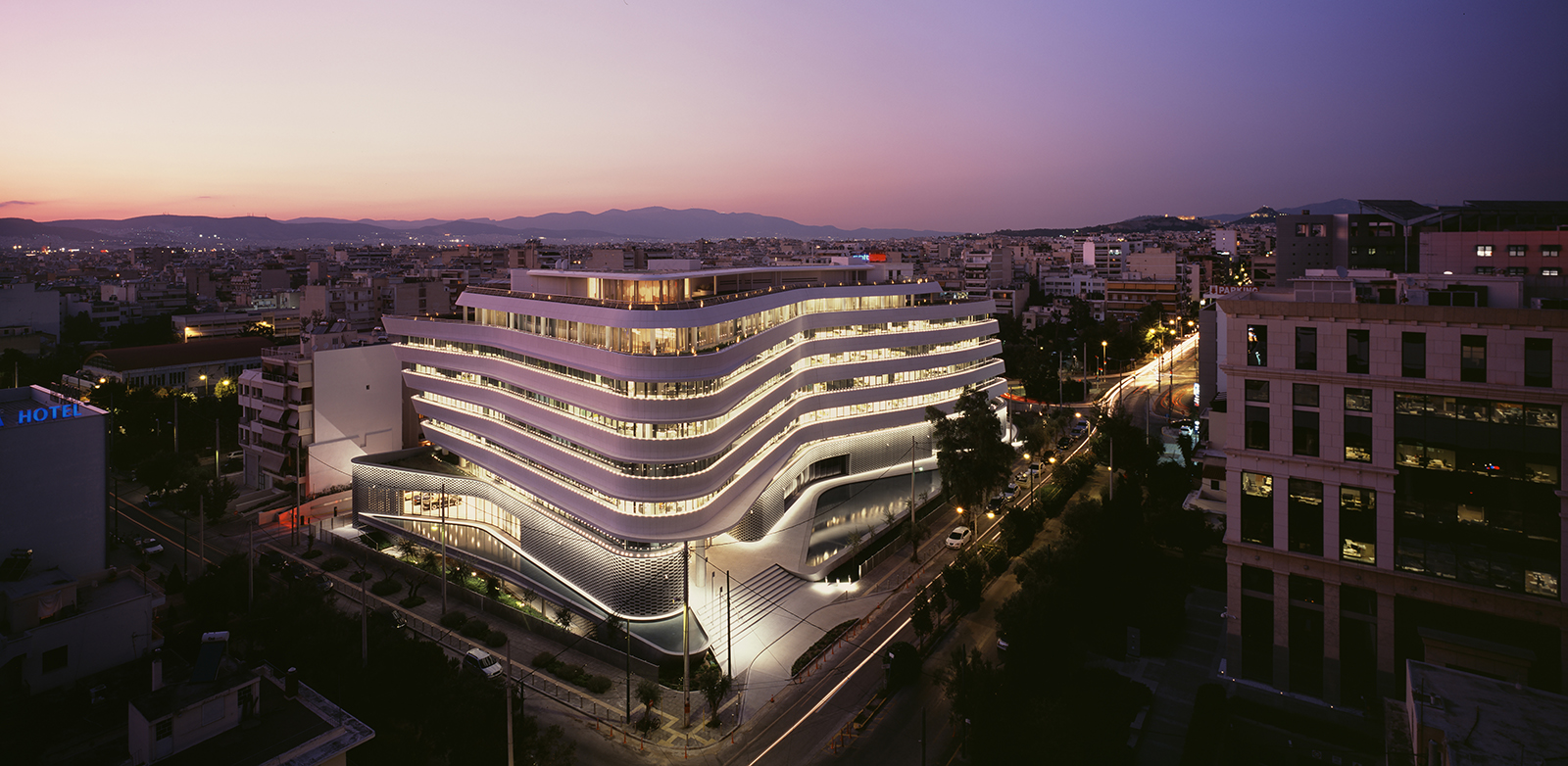
First Prize, Invited Architectural Competition
LEED Platinum Certification
World Architecture Festival Shortlist 2019
Mies Van Der Rohe European Architecture Award (Nomination) 2019
Iconic Award, Innovation, 2019
BIG SEE Architecture Award 2019 – Winner
EIA Architecture Award 2022 – Special Mention
Credits & Details
Project: Agemar offices
Surface: 30.616 sqm
Location: Athens
Design: 2013-2016 / Construction 2015-2018
Photography: Erieta Attali
Owner: Agemar SA
Owner’s Technical Advisor: Melka Ltd
Project Management / Site Supervision: Dimand SA
Architectural Design: RS SPARCH PC
Lead Architect: Rena Sakellaridou
Interior and Furniture Design: RS SPARCH PC
Collaborators: G. Chalamandaris, M. Papanikolaou, N. Apergis, A. Georgiadis, S. Cherouvim, N. Tsompikou,
K. Mastoraki, I. Kloni, Ch. Theodoropoulos, S. Psirra, A. Doufeksi, A. Verteouri, G. Papanikolaou , P. Tsogkas
Model: K. Moustakas
Structural Design: Pagonis – Polychronopoulos – Kinatos LP
MEP Design: JEPA Ltd – I. Papagrigorakis & Associates
Lighting Design: E. Deko & Associates
Acoustic Consultant: T. Timagenis & Accosiates
Landscape Design: VitaVerde
Parking Design and Transport Consultant: Dromos Consulting Ltd
Retaining Walls and Civil Design: OMETE SA
Soil Engineering / Geotechnical Survey: Gaia Ergon – E. Kolaiti & Associates
Land Surveyor: M. Athanasopoulos
Leed Consultant: Mc Bains
Commissioning Authority: VPC – V. Paraskevopoulos Consultants
Environmental Study: Karanasios – Varsami & Associates
Health & Safety Consultant: Samaras & Associates SA
Fire Engineer: A. Pirgiotis
Signage and Wayfinding: Dolichos Meletitiki Ltd
General Contractor: Intrakat SA
Excavations and Retaining Walls Contractor: Geomek SA
Marble Works: Smili SA
READ ALSO: GROHE celebrates GROHE X Professional Event in Lisbon with more than 800 guests
