The Albert project in Tervuren, Belgium, by Mamout Architectes involves the transformation of an existing building into a home. The interior space is designed as a spacious living area in constant connection with the surrounding forest.
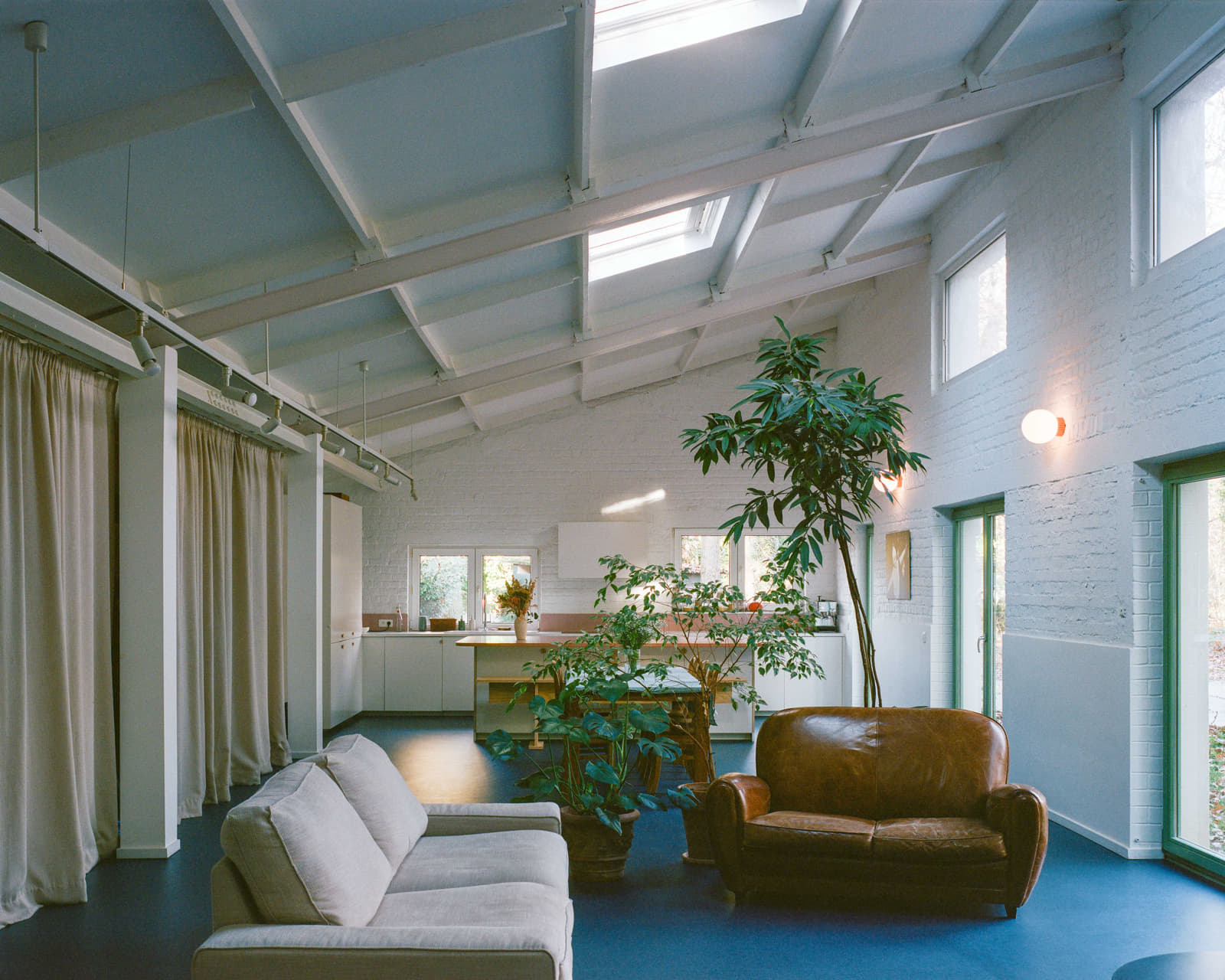
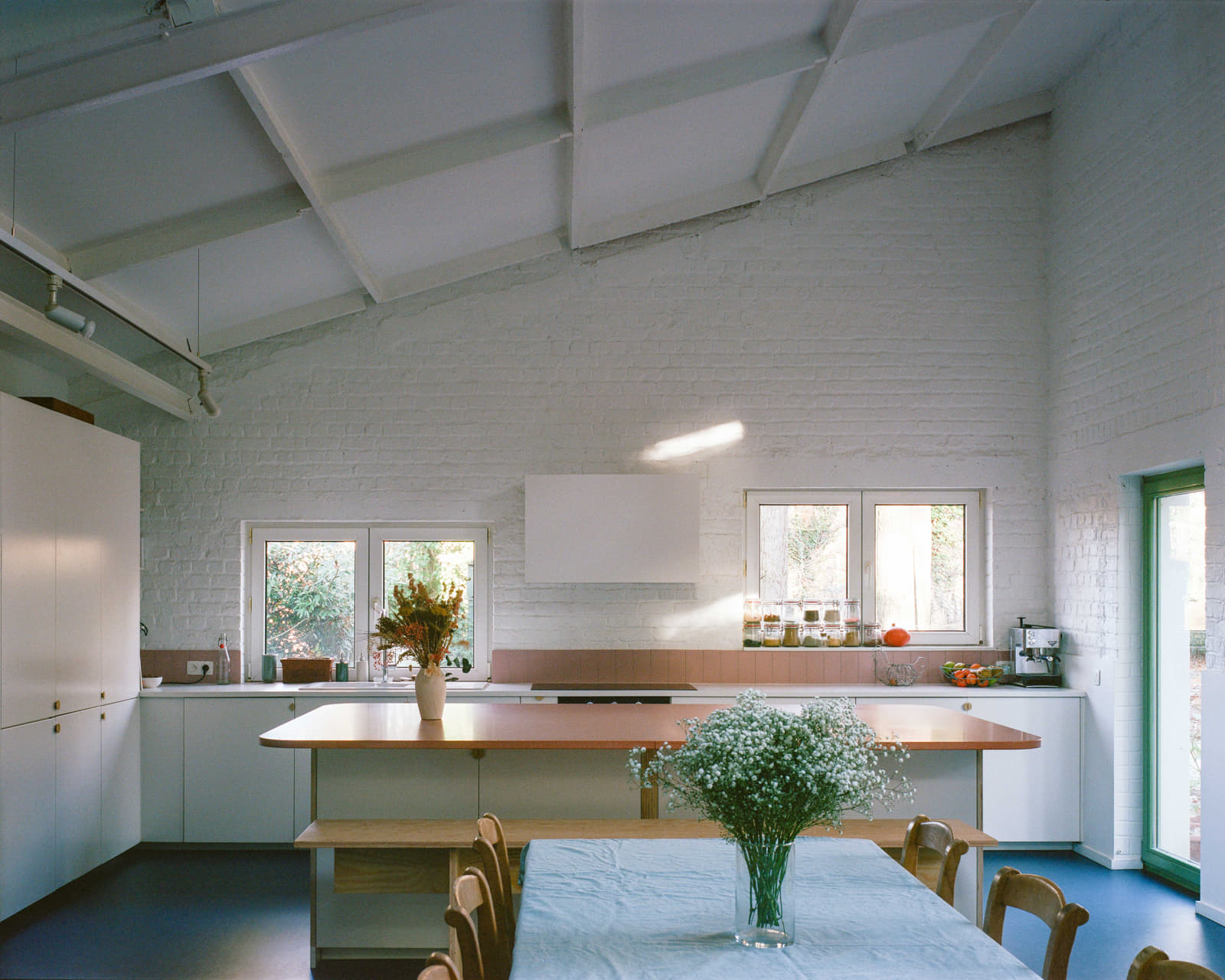
Nestled within the forest, the barn has been transformed into a home with great respect for its original structure, which is preserved and thoughtfully revealed.
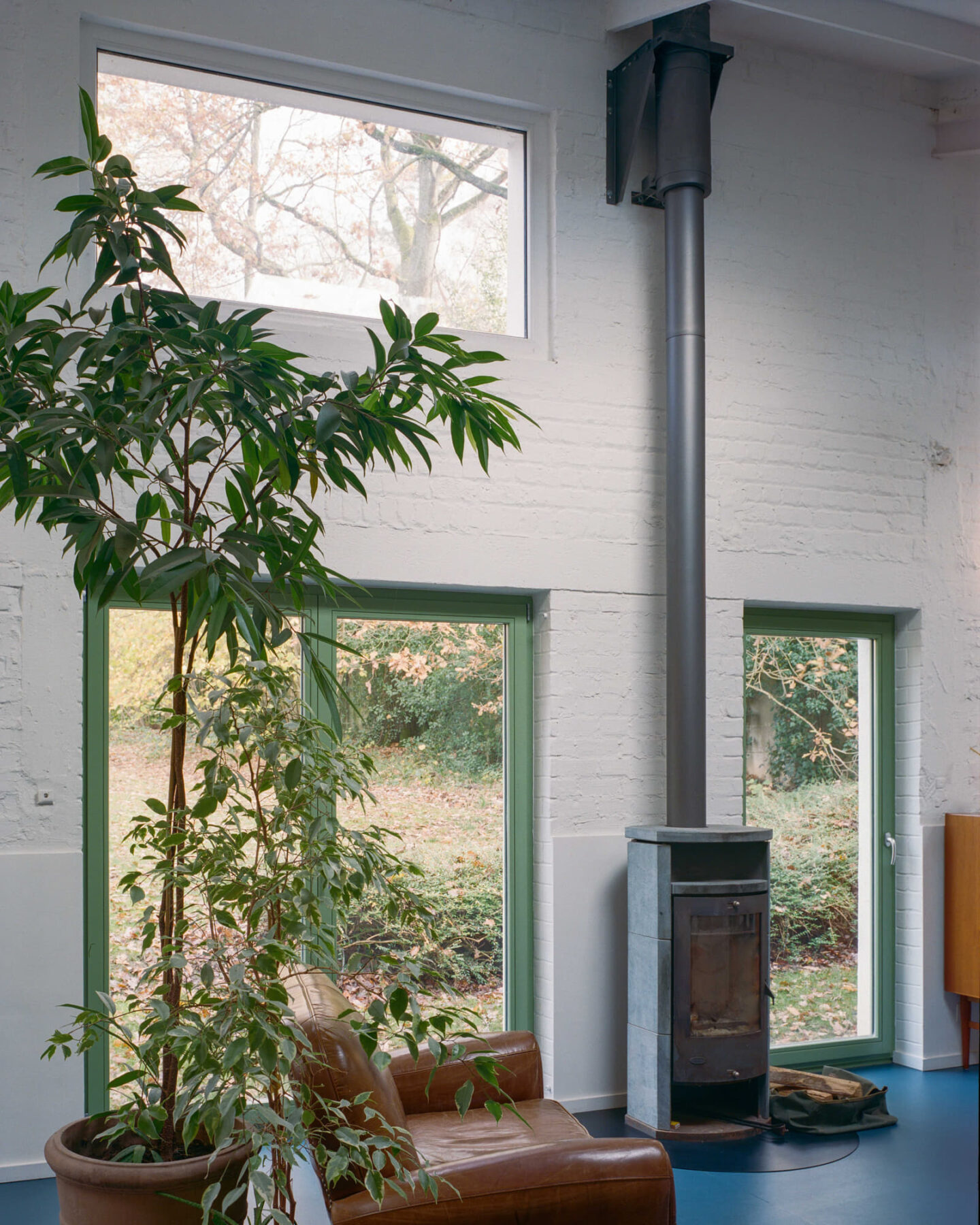
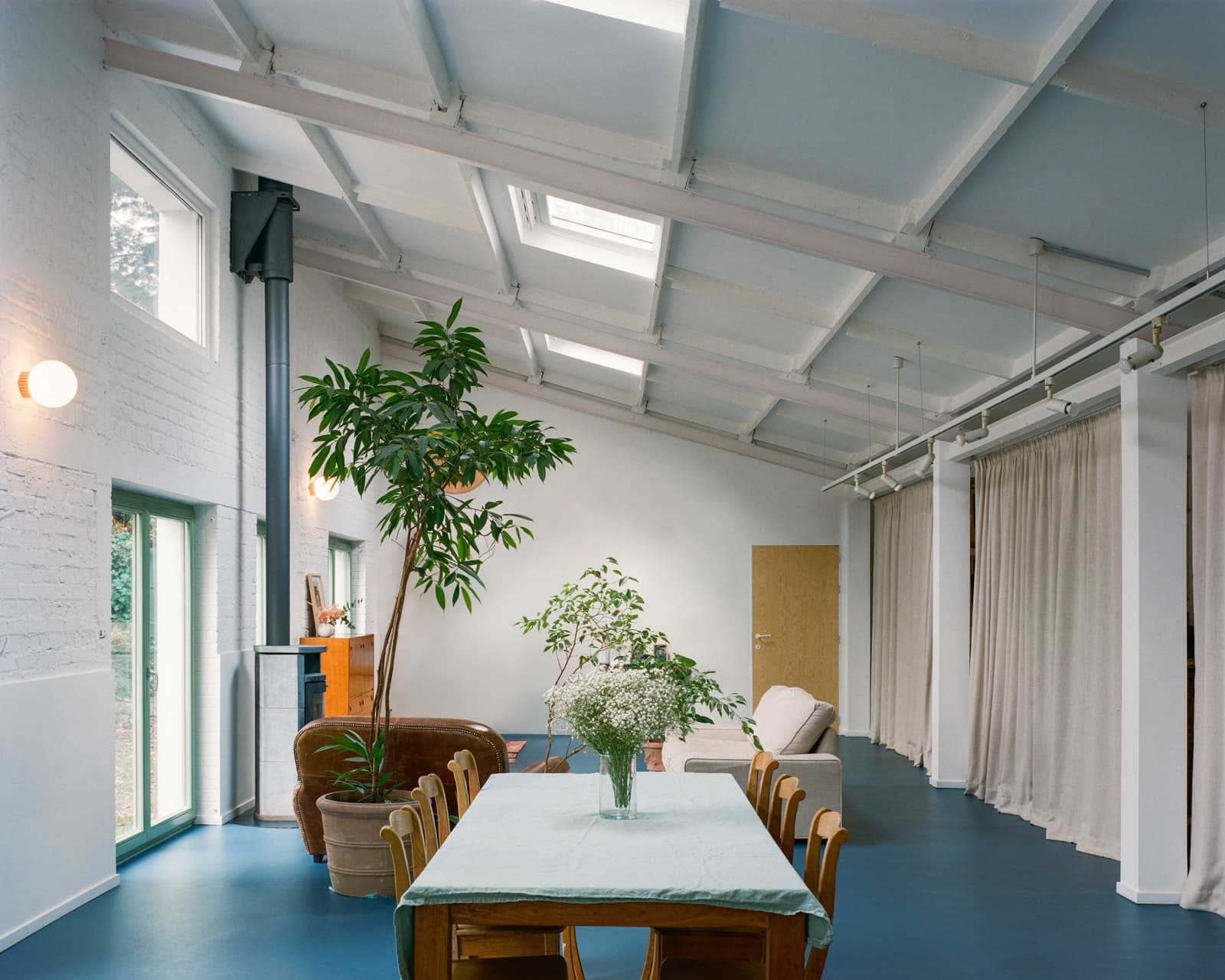
The interior unfolds into a long, open living space along the façade, inviting natural light and framing views of the surrounding woods.
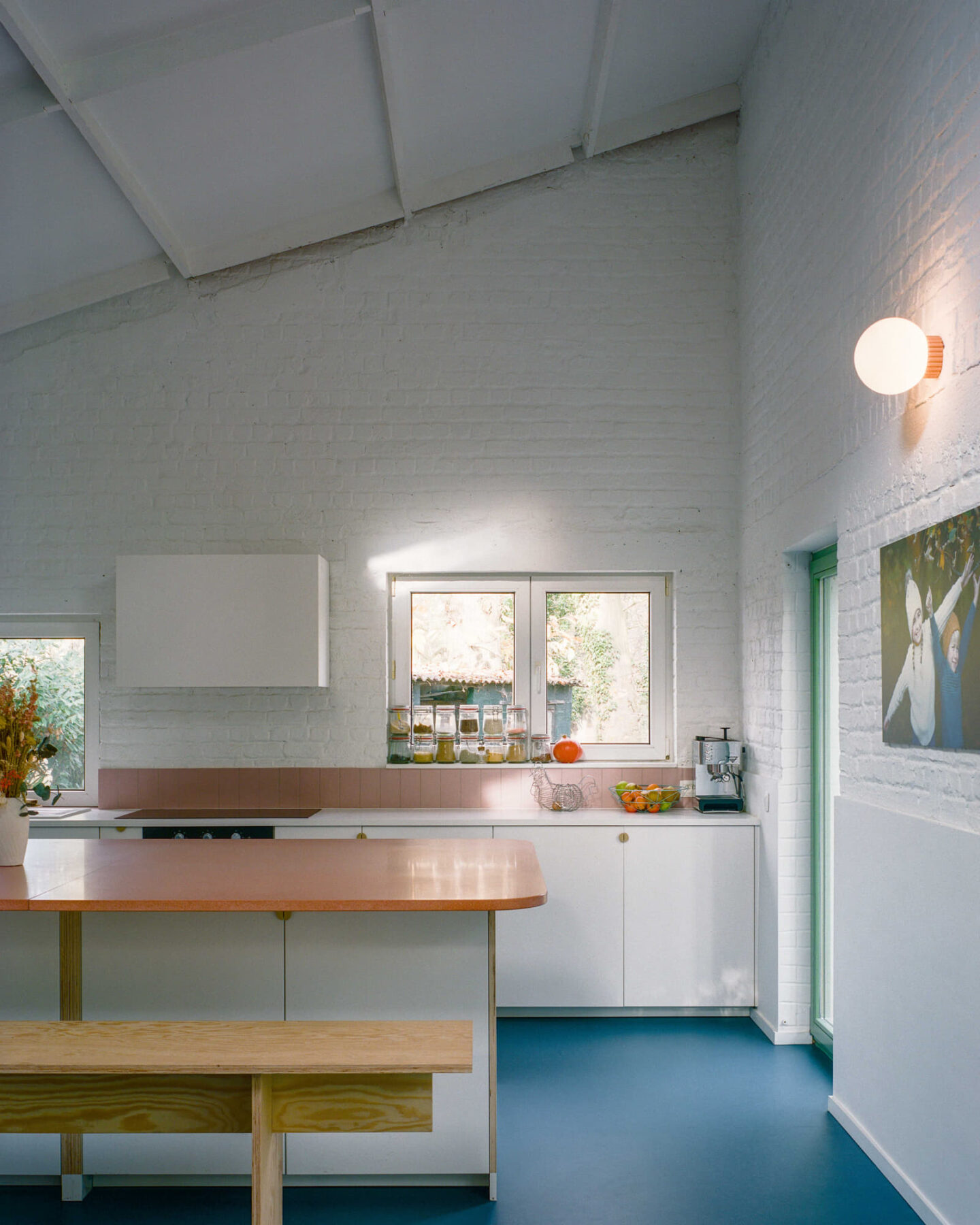
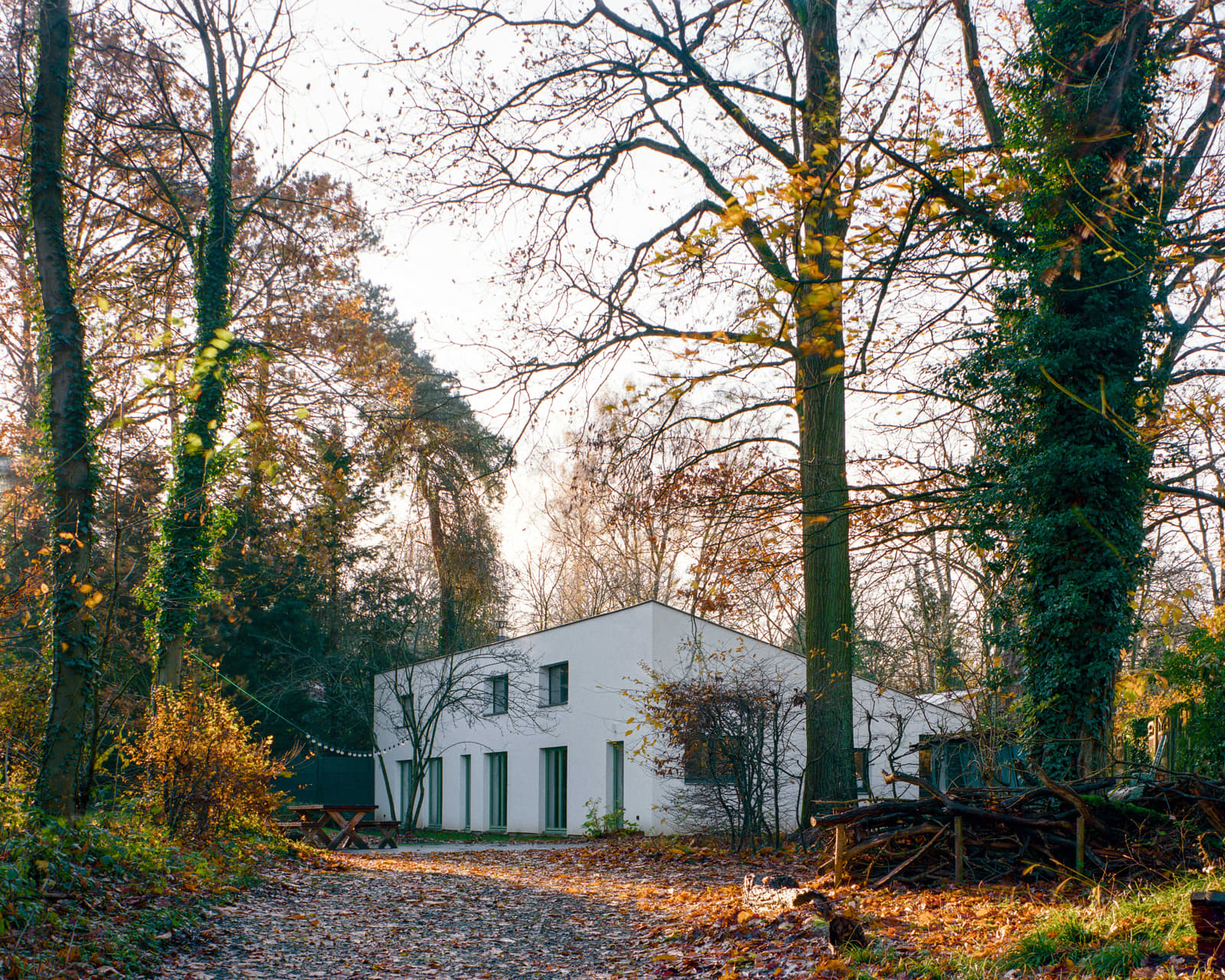
More intimate sleeping areas are tucked into the lower section, ensuring privacy and warmth.
A refined yet sensitive reinterpretation that honors the essence of the existing architecture.
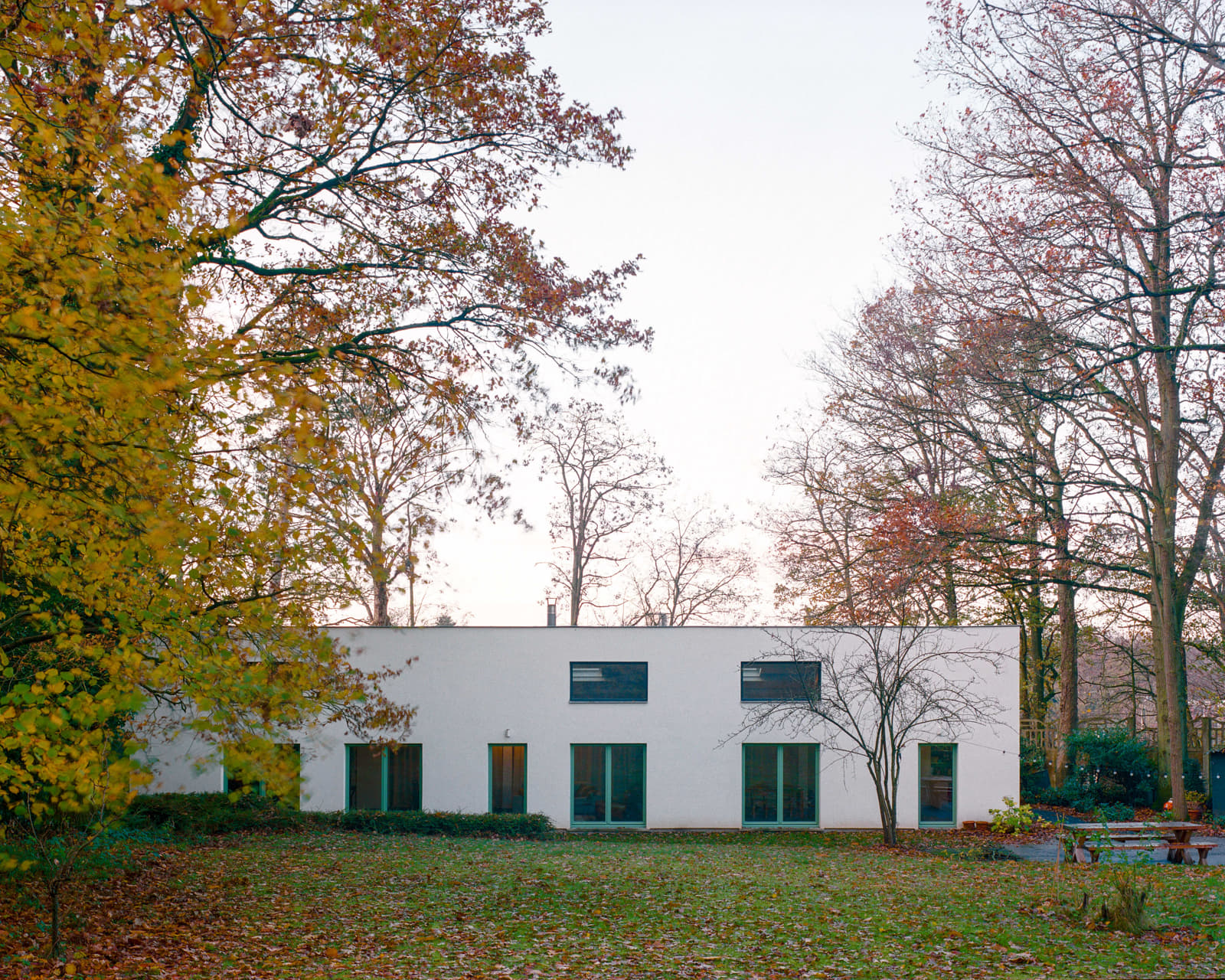
Facts & Credits
Title Albert
Typology Architecture, Residence
Location Tervuren, Belgium
Status Completed, 2022
Architecture Mamout architectes
Construction JZH & Partners
Photography Séverin Malaud
Text by the authors
Take a look at another project by Mamout Architects ‘Touristes residence in Brussels’, here!
READ ALSO: Biennale Architettura 2025: the 19th International Architecture Exhibition will be held between May 10th 2025 to November 23rd 2025