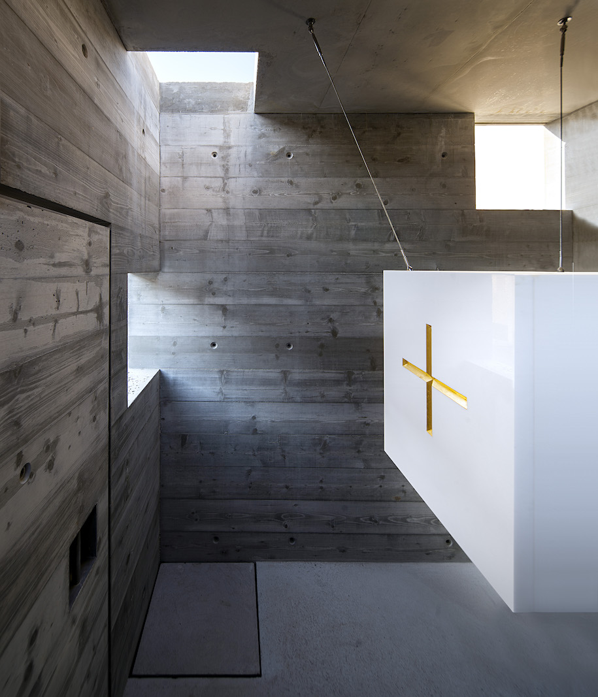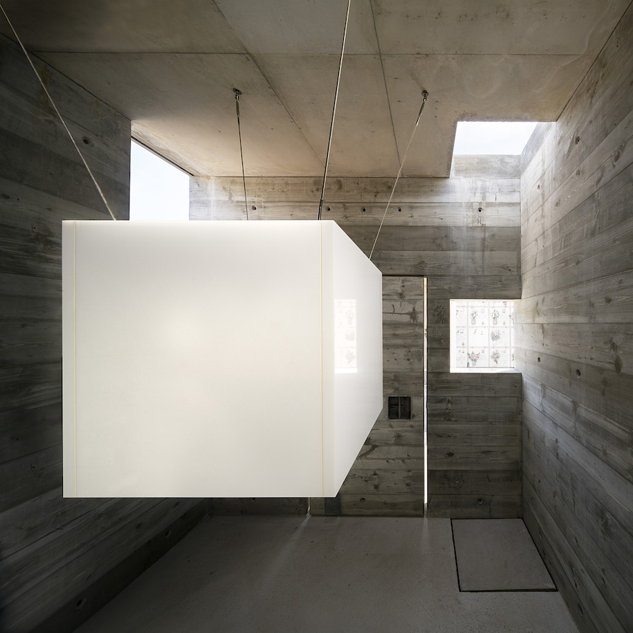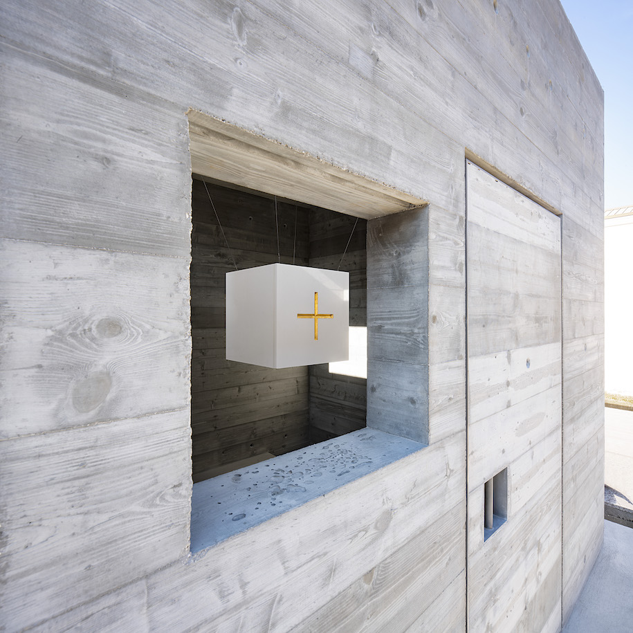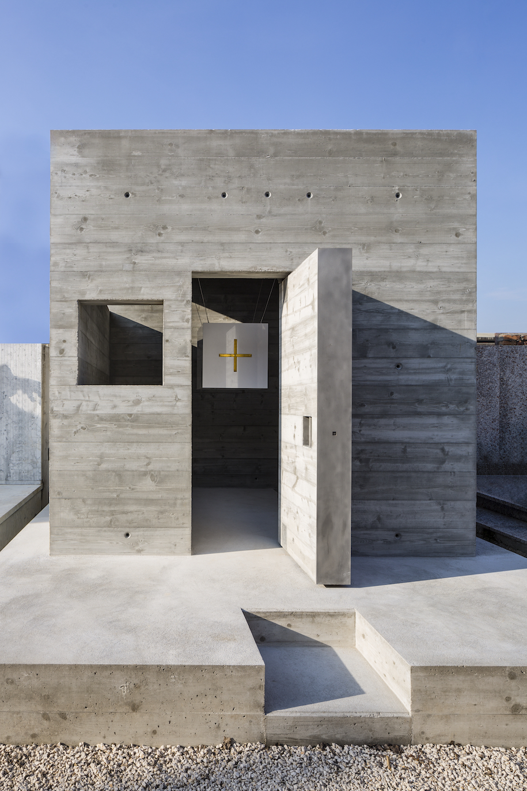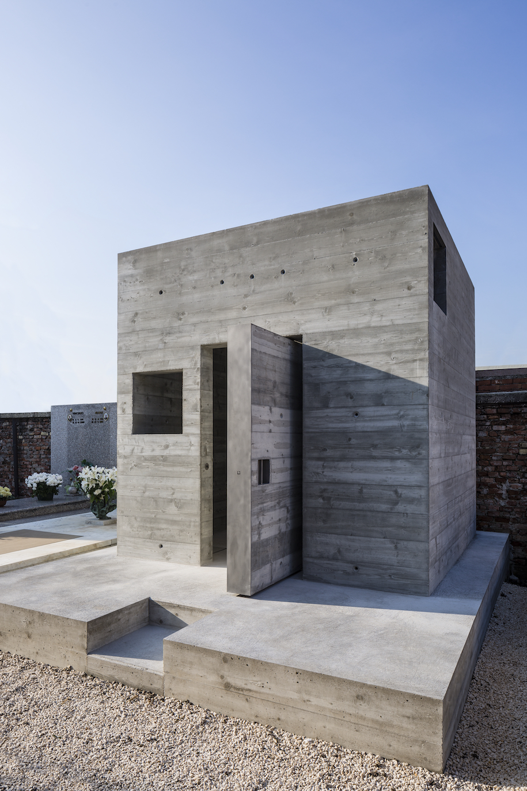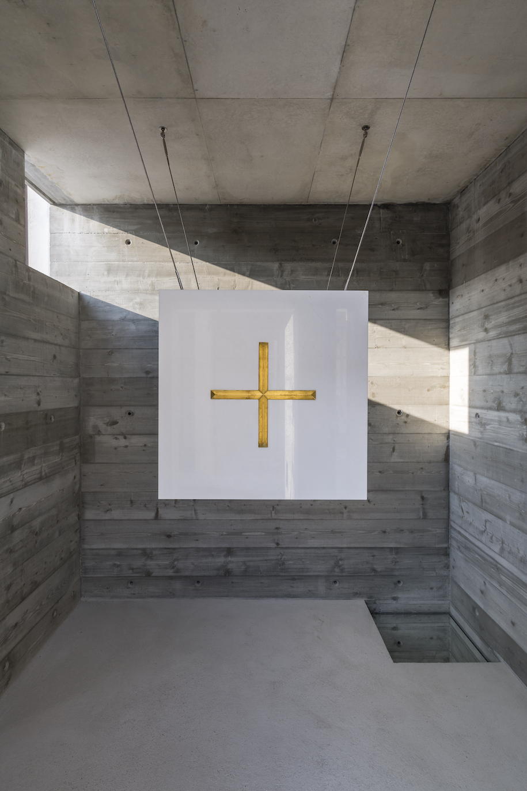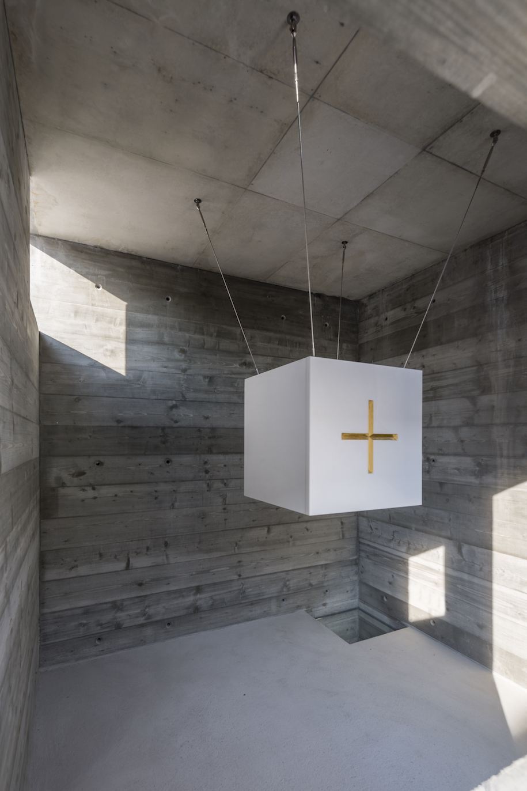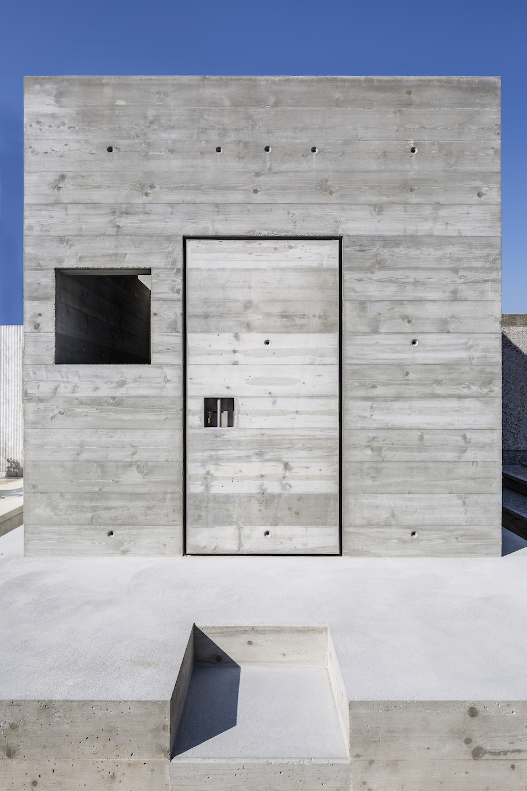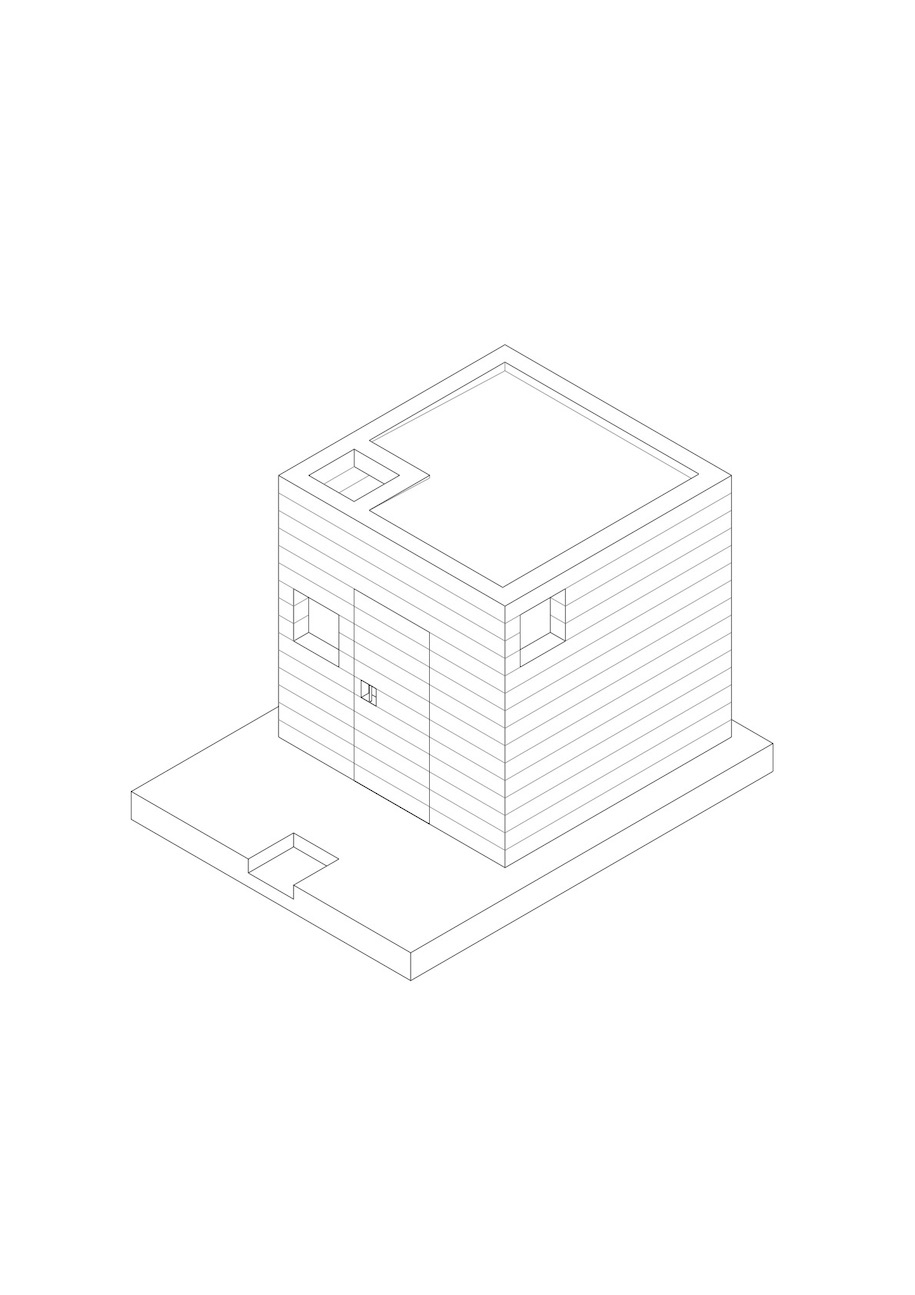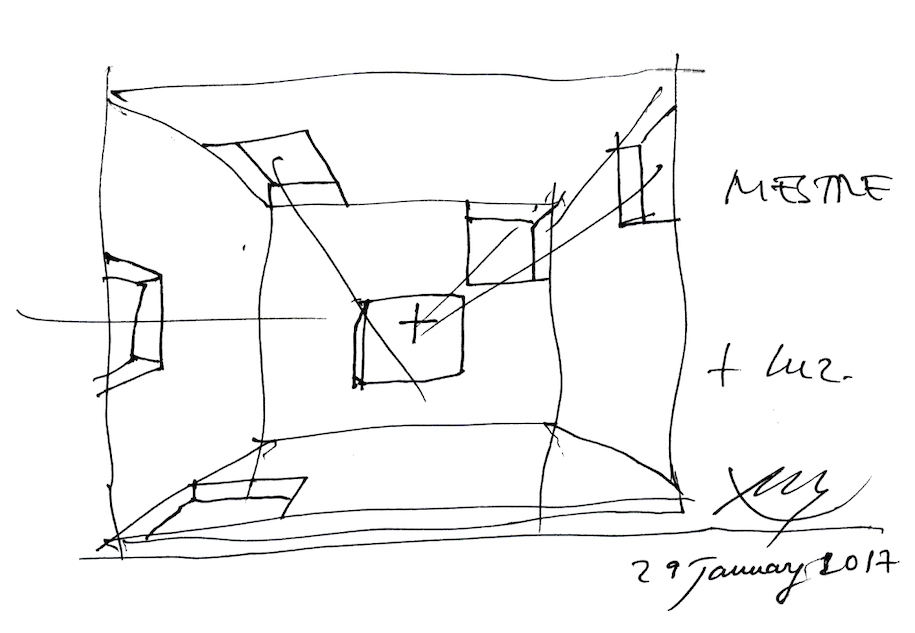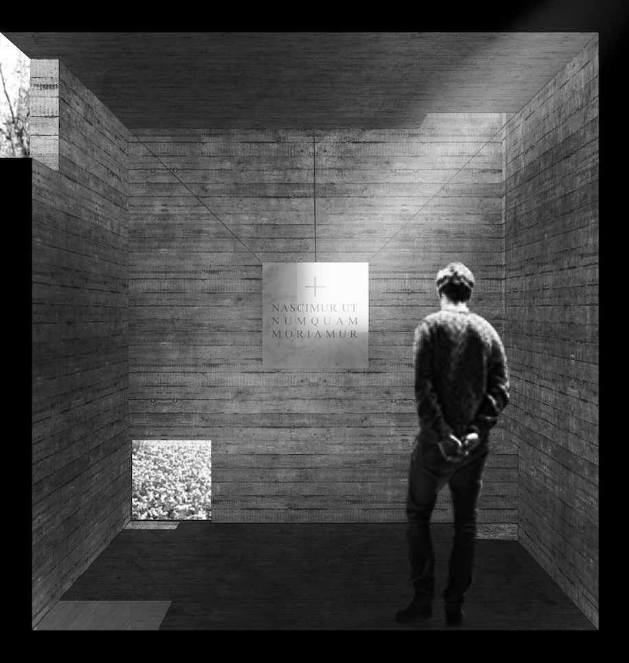In the design of Il Cielo in Terra, studio Alberto Campo Baeza seeked to design both the most beautiful tomb in the world, and the also the simplest. On a small plot of land within the Capoluogo Cemetery in S. Doná di Piave in Venice, the Madrid-based studio situated a small box of reinforced concrete, empty and full of shadow, with apertures allowing solid rays of shifting sunlight.
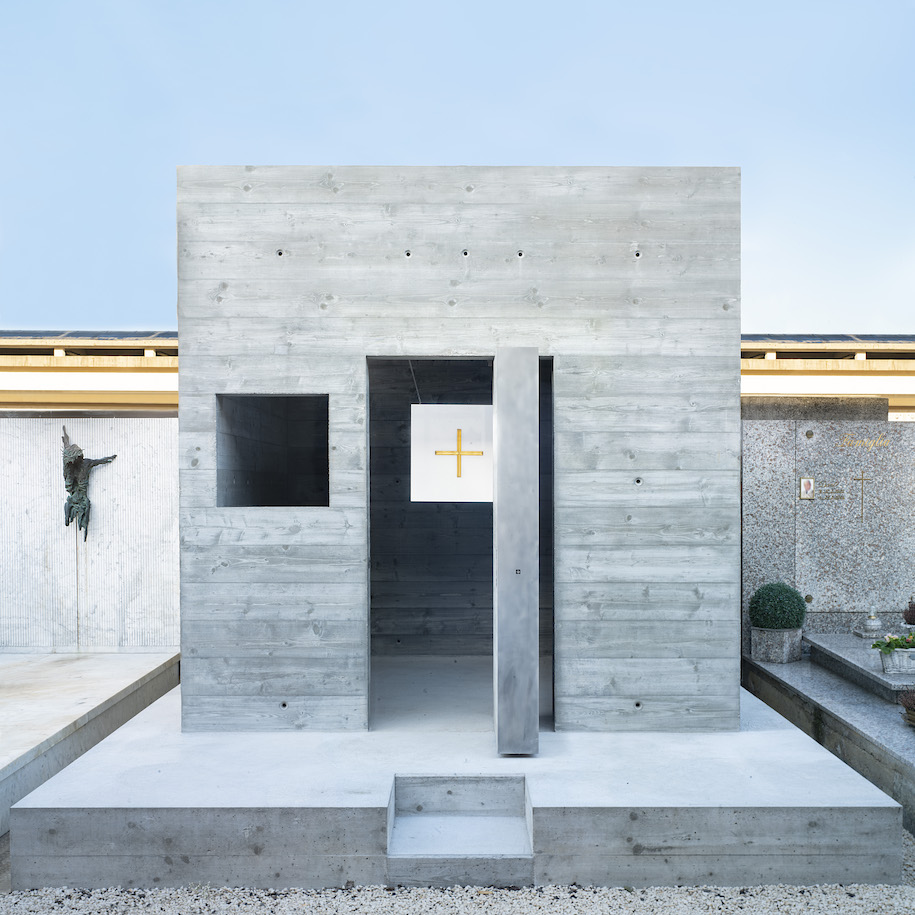
Traversing the inside of the cube, this light serves to transform the interior into a luminous atmosphere. suspended in the center of the space is a white marble cube which serves to hold ashes like a roman cinerary urn and whose face expresses an engraved cross filled with gold.
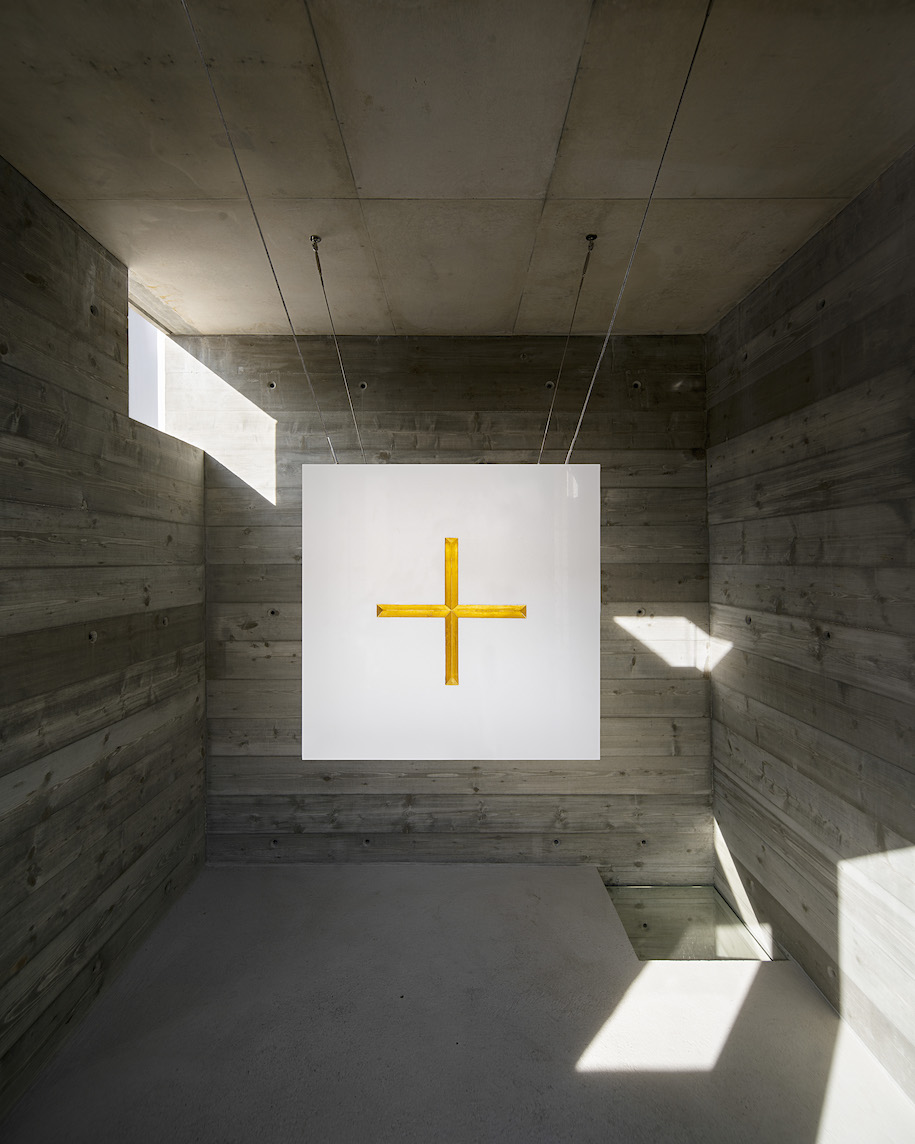
It is a shaded box, pierced by light, a reinforced concrete cube that measures 3x3x3 m.
To bring the light inside, openings are created adjacent to the corners of the six square planes that make up the cube, producing a square 60×60 cm opening on each plane, so that two holes never coincide in the same trihedron.
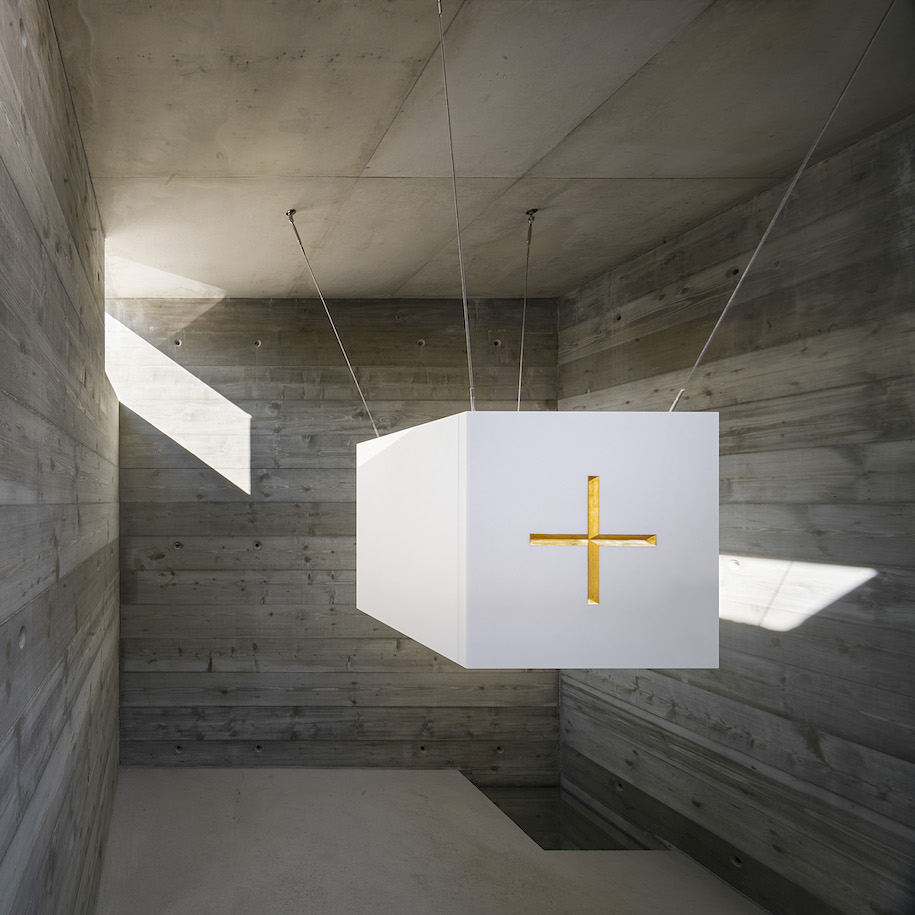
The roof opening is oriented in such a way to allow the sunlight to penetrate the interior diagonally.
On the main façade, the one closest to the access road, the door is located so that when closed, the planimetric layout is re-established. The 60×60 cm hole corresponding to the isotropic operation on that facade is altered so that it is at eye level.
In the geometric center of the shady cubic space crossed by the moving sunlight a bright white marble 60x60x60 cm cubic urn is hanging, floating in space supported by four fine steel cables.
The opening corresponding to the ground plane is excavated to reveal the thickness of the concrete and a mirror is placed at the bottom.
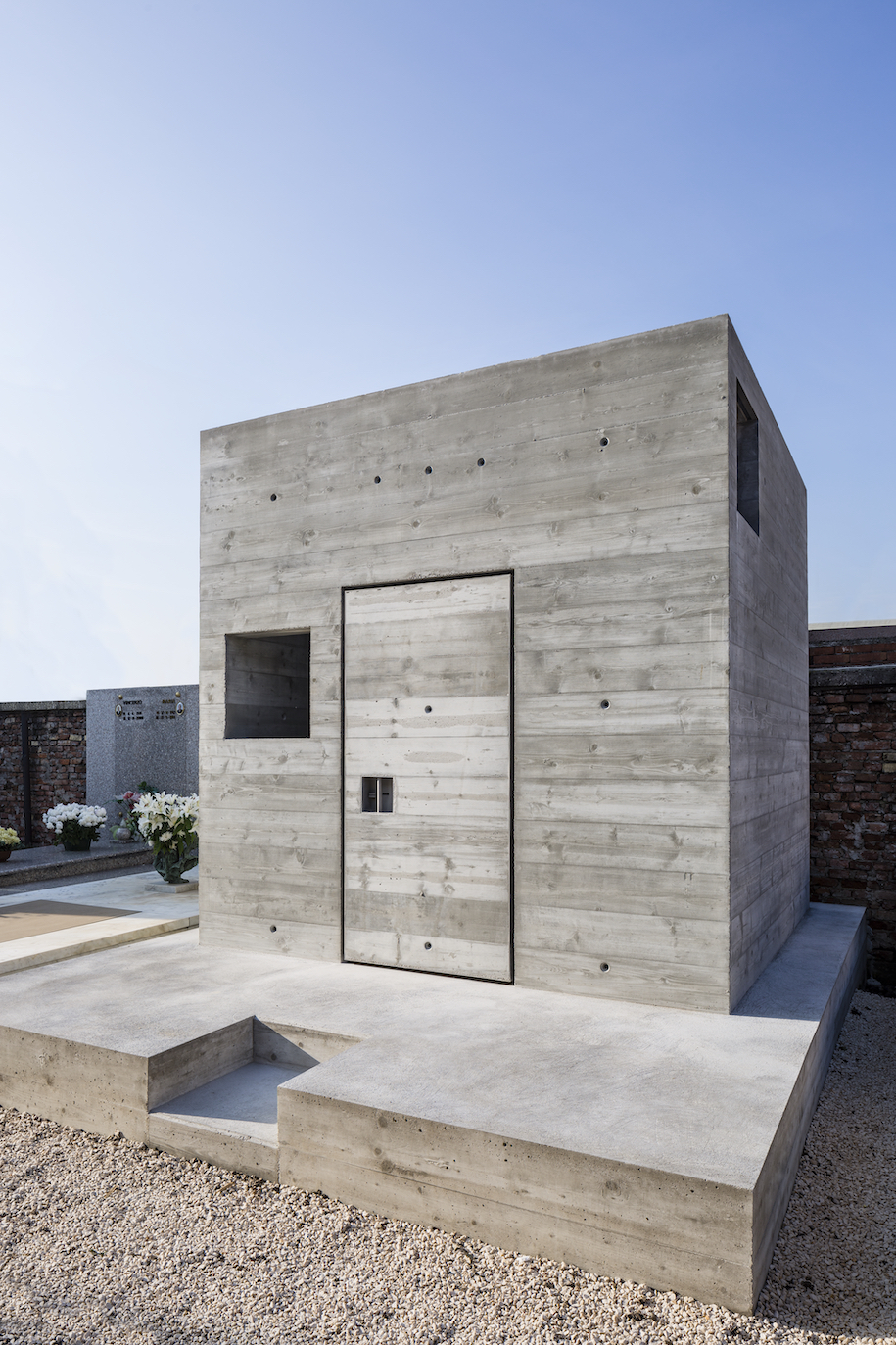
During the course of the day as the rays of sunlight cross the openings on the concrete cube, they fall on the white marble of the floating urn and a kind of luminous transfiguration will take place capable of producing the suspension of time.
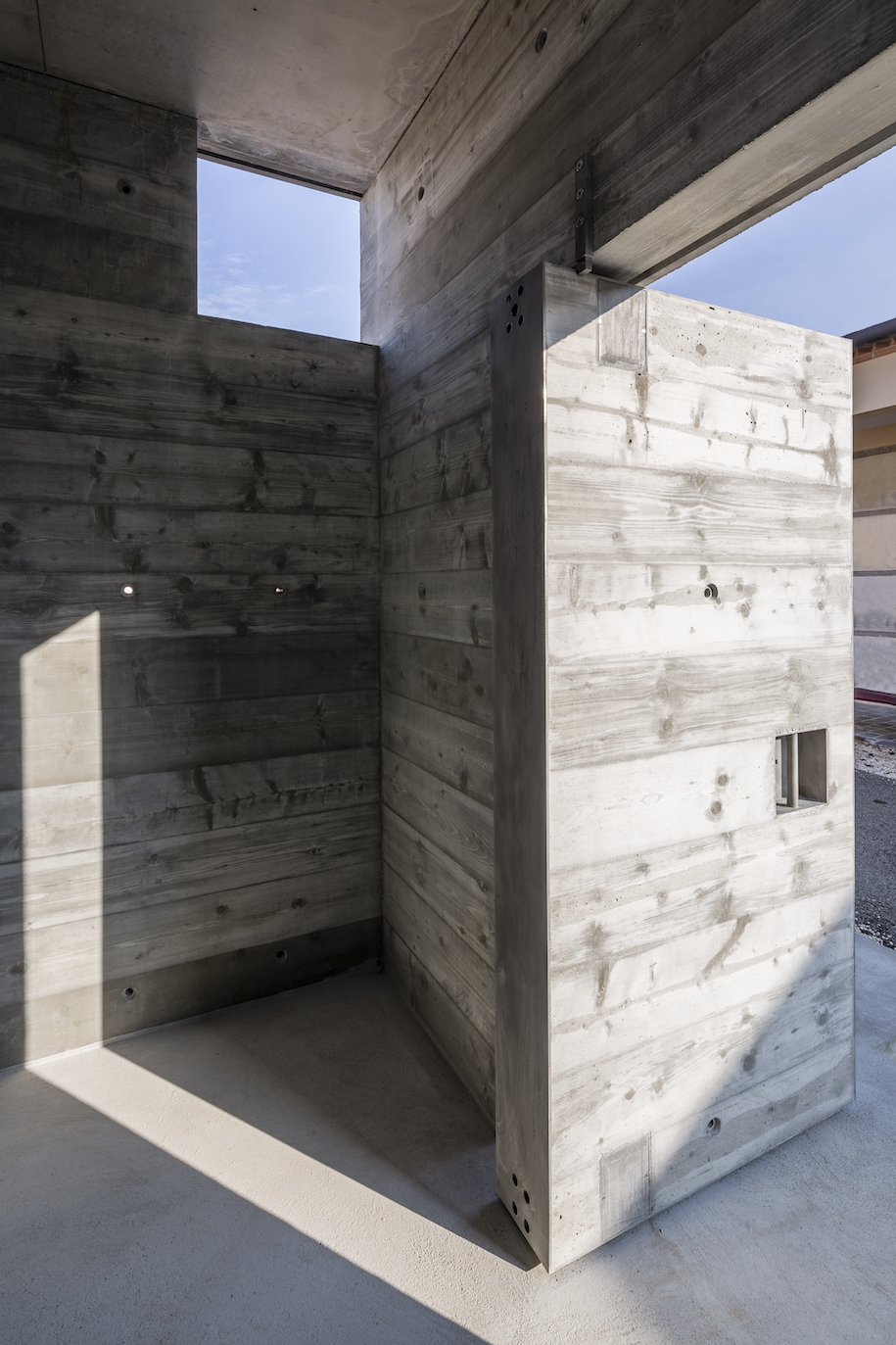
The cinerary urn, the gleaming white Thassos marble cube, is a single piece. A cavity is hollowed out inside to contain the ashes. It has an upper lid which, when closed, doesn’t reveal anything. The four very fine steel cables are extended from the sides of the urn to the inner edges of the cube.
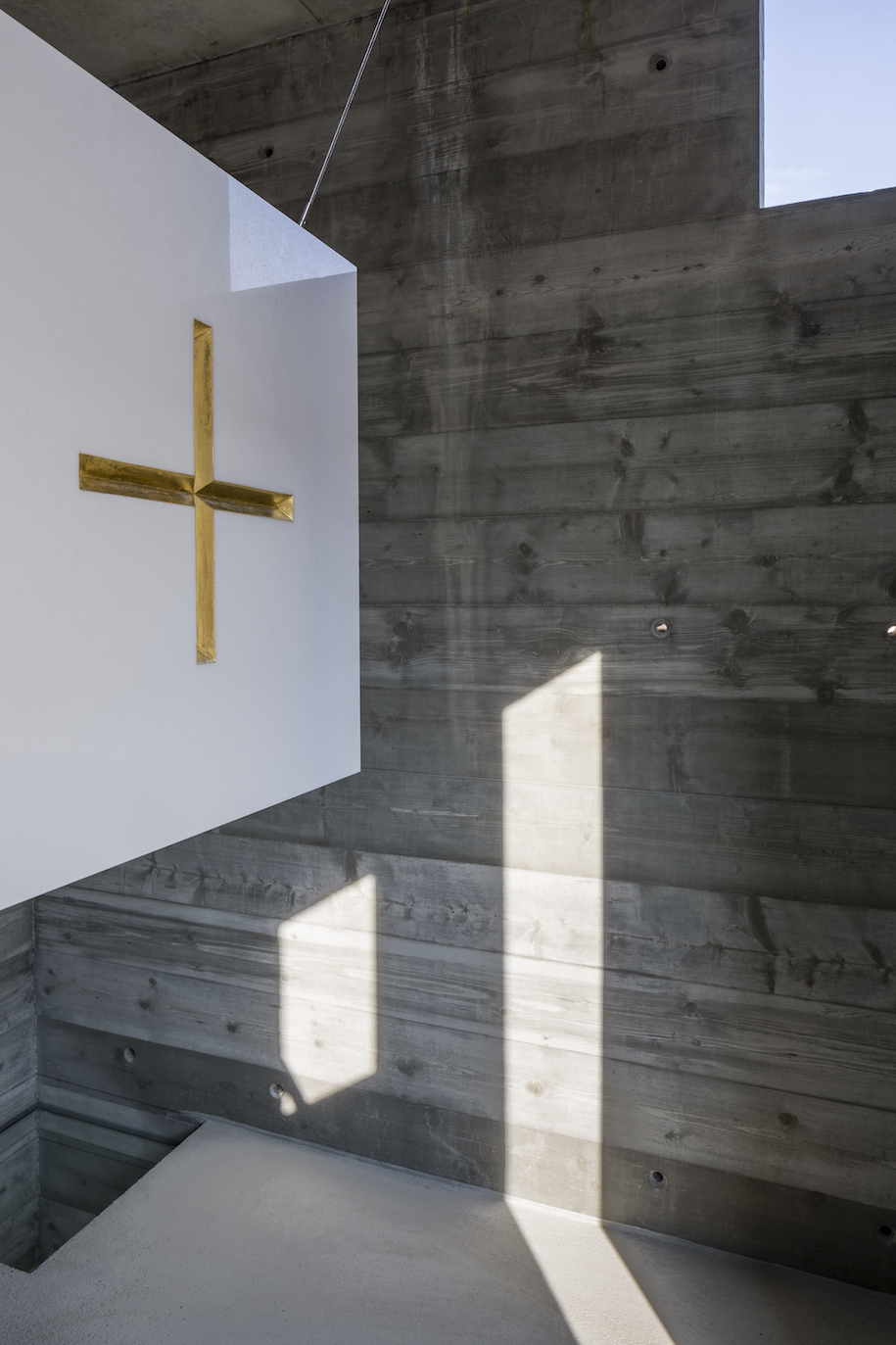
The reinforced concrete cube was built with care and attention, but never excess. Without any kind of enclosure, the openings let in light and air, as well as wind, rain and snow, the stars and even birds. With the holes set at the corners, two of its sides are in continuity with the adjoining walls. The other two sides show the strong thickness of the concrete.
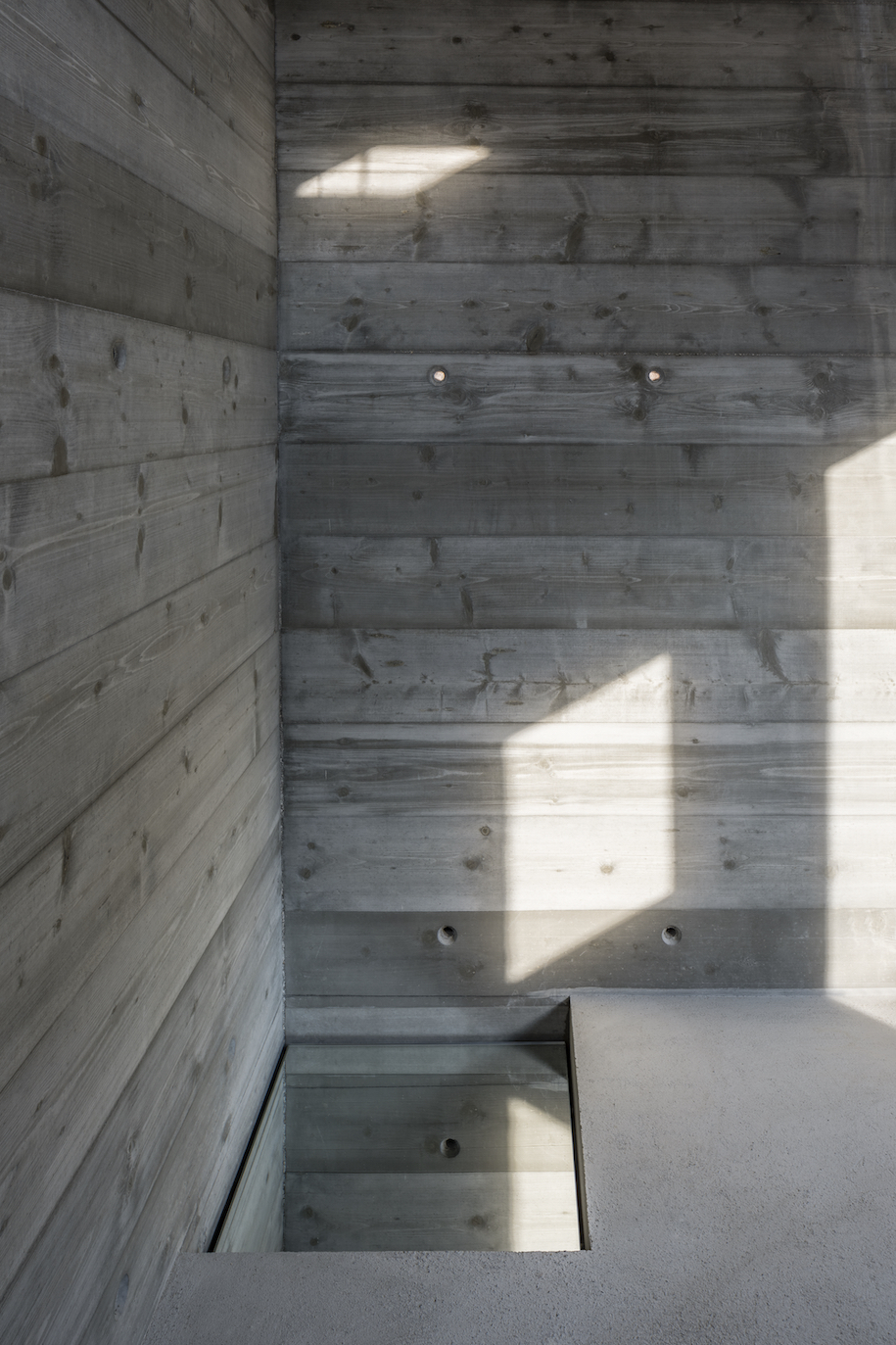
The cube is supported on a podium in the same concrete that will be flush with the podiums of the adjacent constructions. Thus, the inside floor of the cube and that of the outside are not on the same plane.
Drawings, models and renderings
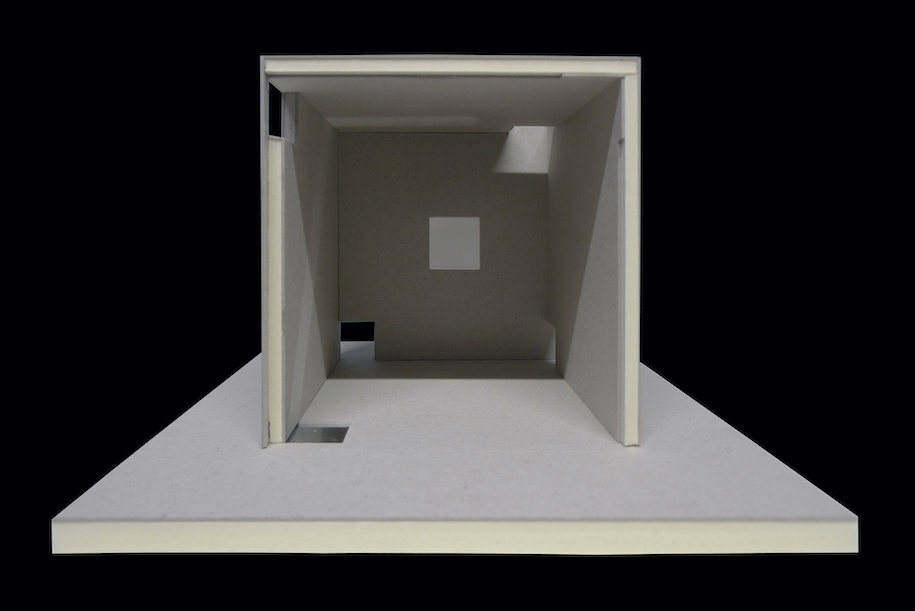
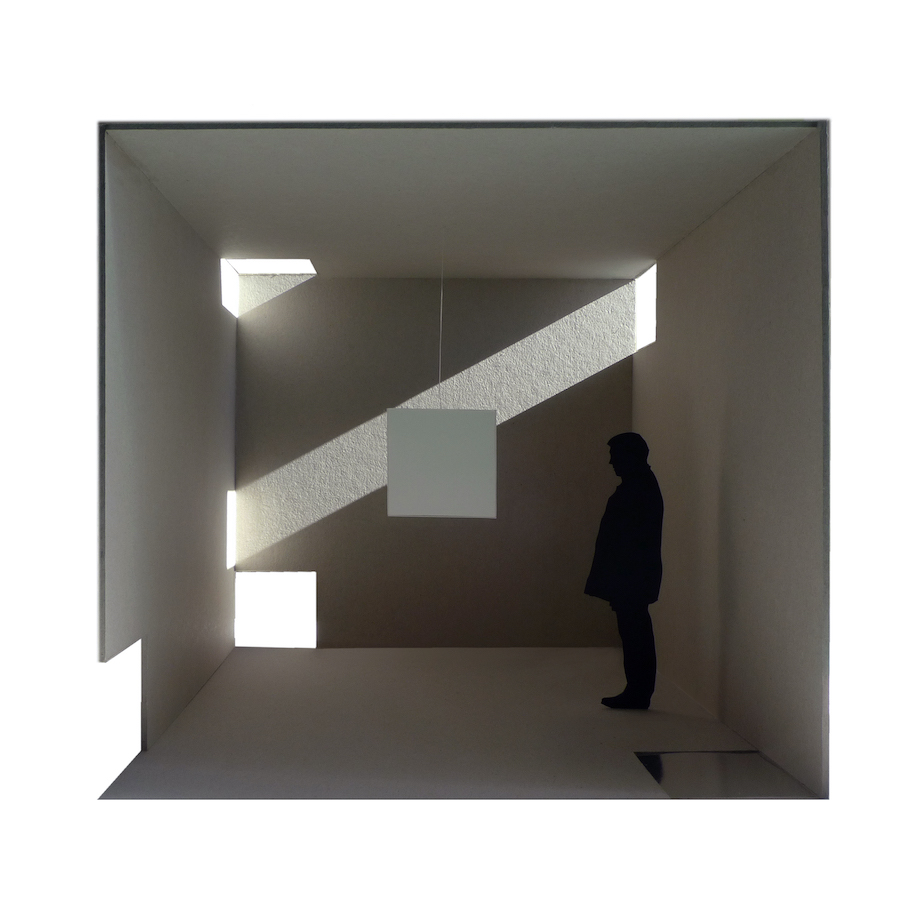
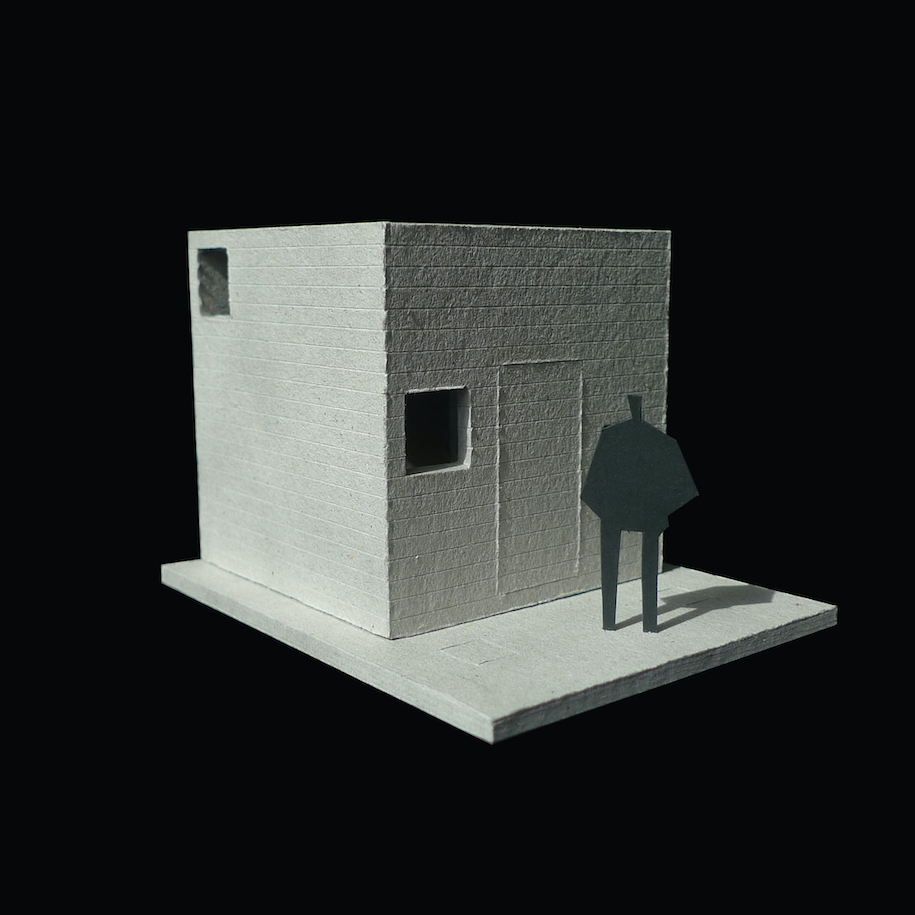
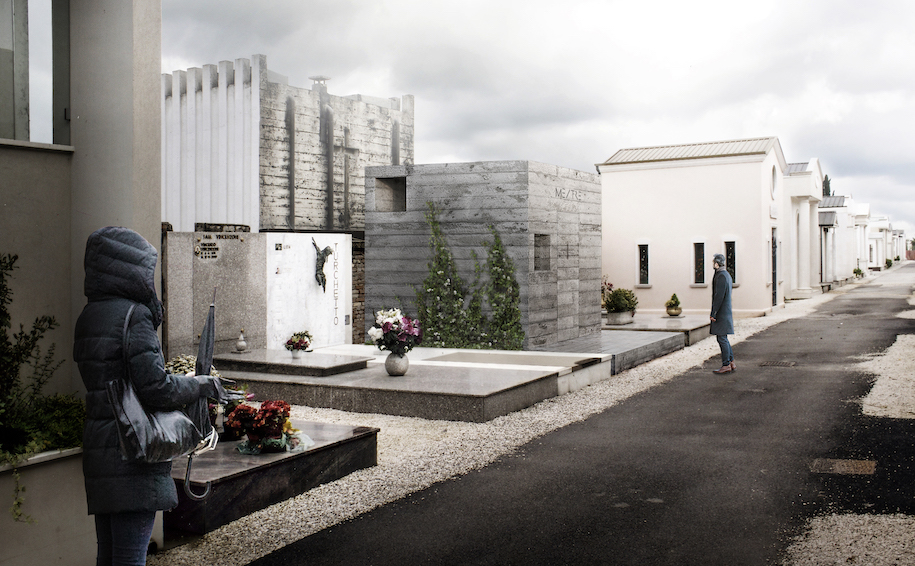
Facts & Credits
Architect Alberto Campo Baeza
Location San Donà di Piave, Venice, Italy
Client Adalberto Mestre
Year 2019
Area 9 m2
Collaborators Adalberto Mestre, Tommaso Campiotti, Ignacio Aguirre López, Alejandro Cervilla García, María Pérez de Camino Díez, Elena Jiménez Sánchez, Alfonso Guajardo-Fajardo Cruz, Joan Suñé, Francesc Abajo
Structural engineering Alessandro Emanuelli
Concrete and steel door Claudio Nadal
Concrete construction IMEA
Steel construction Angelo Nadal
Marble construction Zanet Marmi
Photography Javier Callejas Sevilla, Luca Casonato, Luca Faggiotto
READ ALSO: SanSal Boutique Hotel in Chania, Crete | PNOE • ATH Architecture & Design Studio by Nikolaos Kerameianakis & Angeliki Labada
