Vector Architects & Horizontal Space Design transformed an old sugar mill built in 1960s and located in a col near Li River in Guangxi, China into Alila Yangshuo Hotel preserving the industrial heritage building as the representation of spirit of older generations placed into a timeless garden through which the guests wander and ponder among different layers of architecture.
-text by the authors
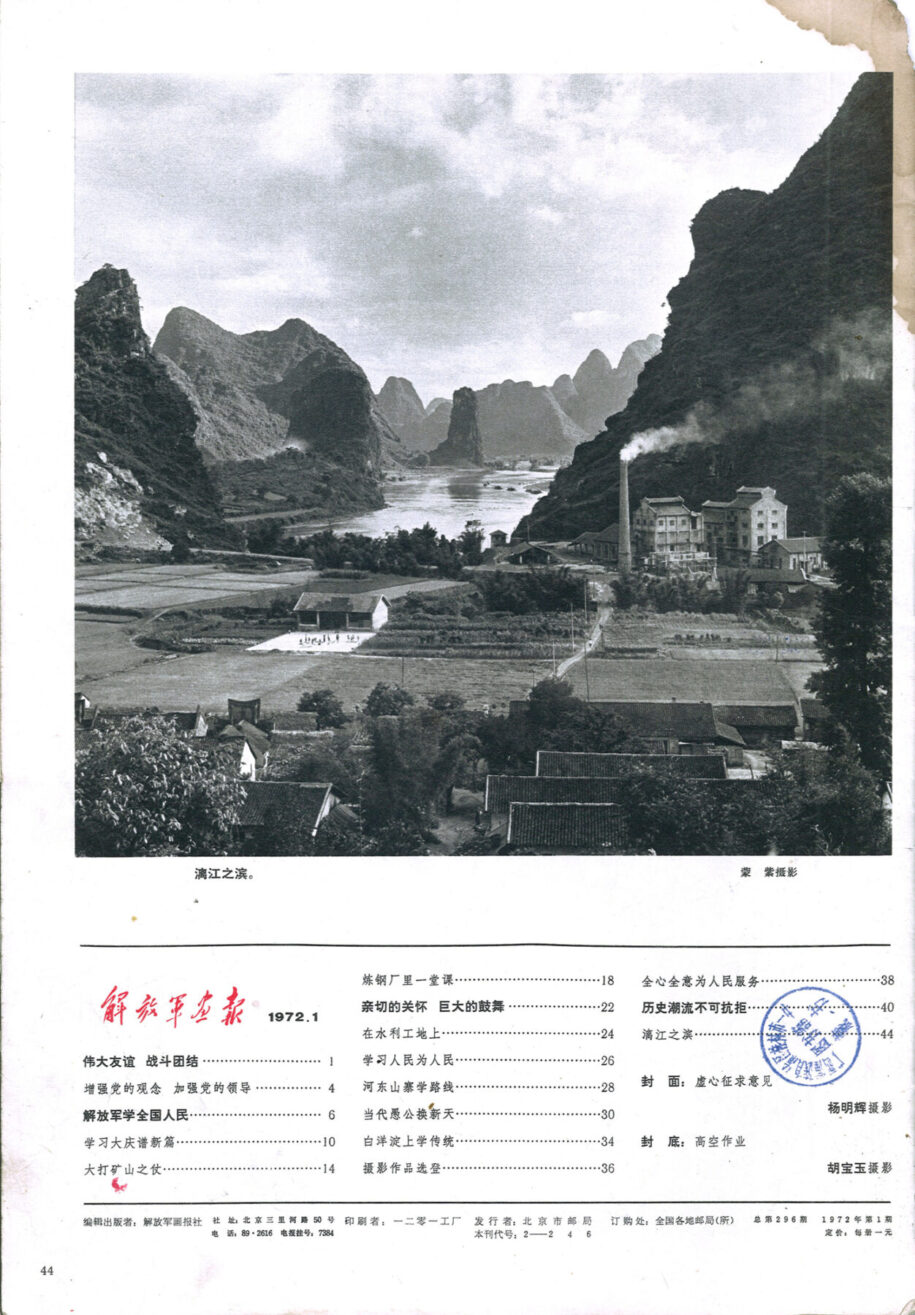
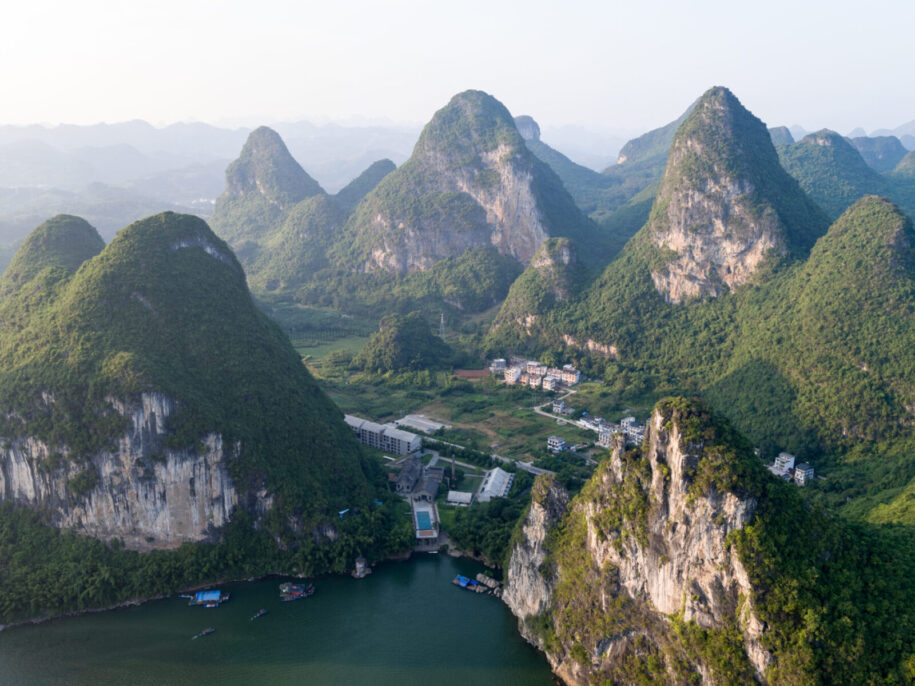
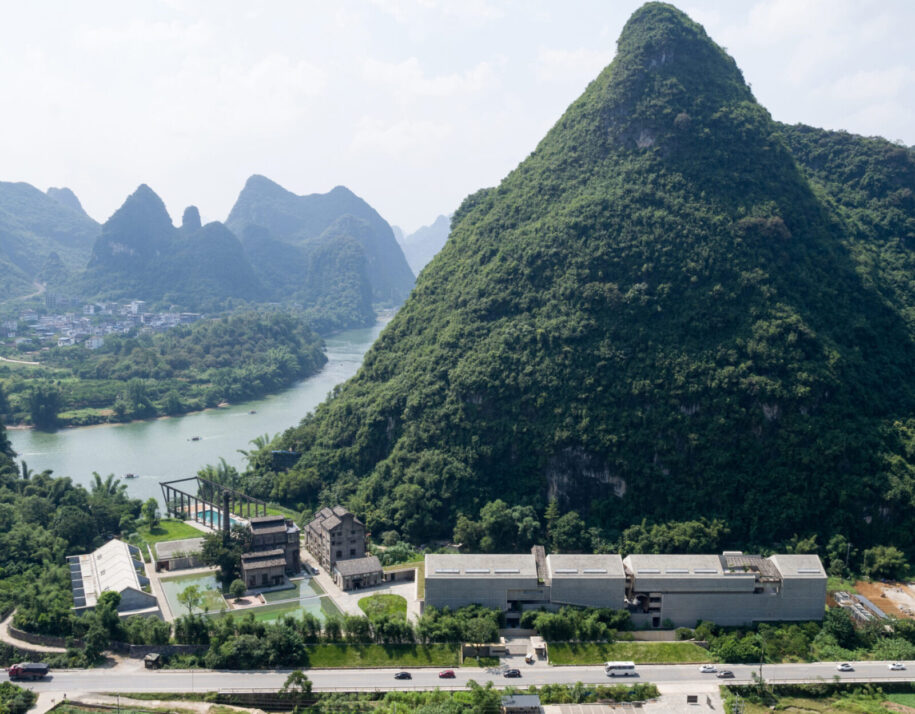
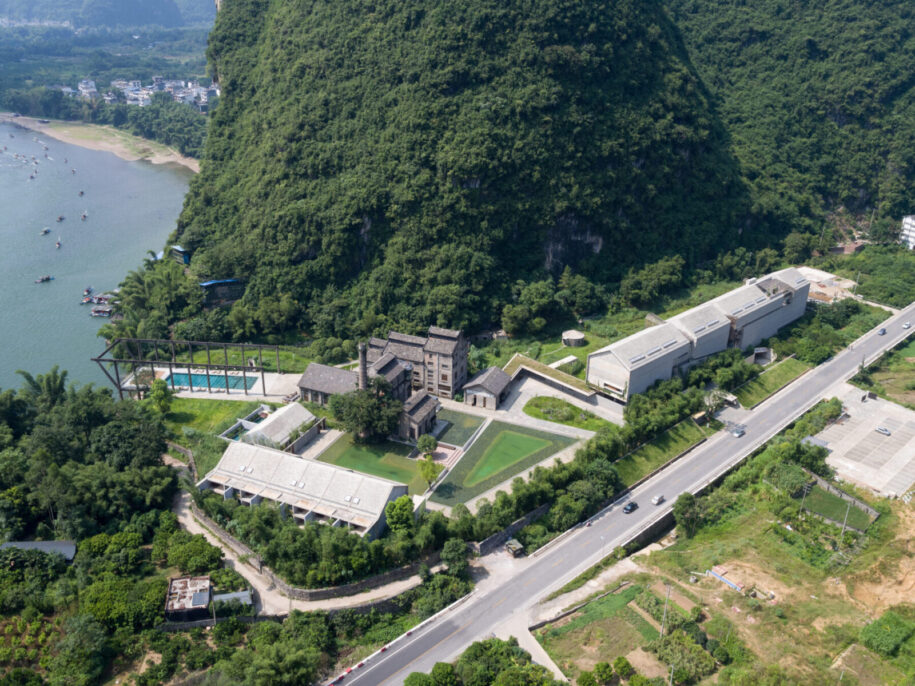
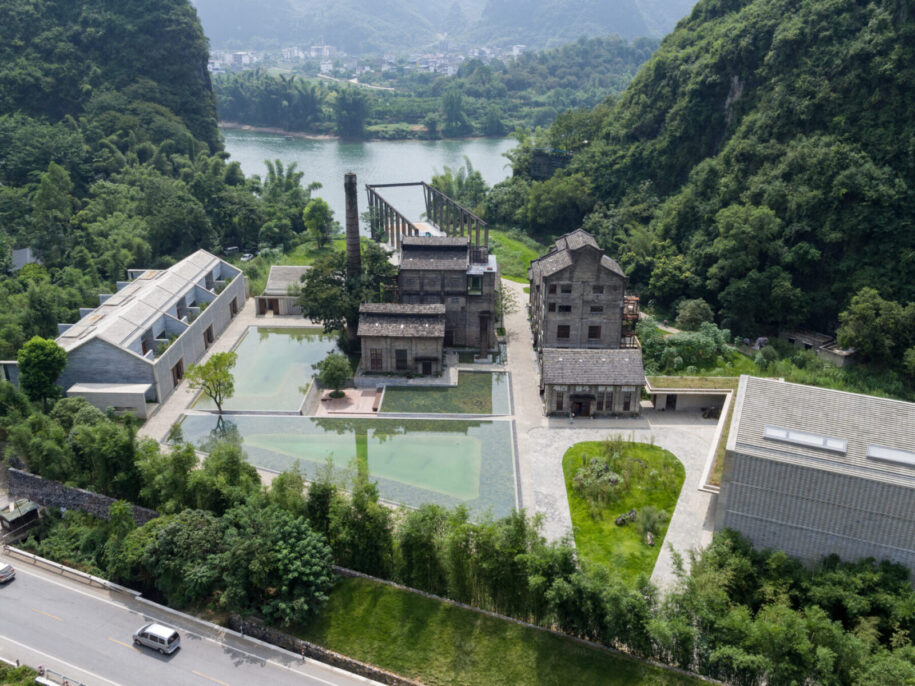
Alila Yangshuo is located in a col near Li River in Yangshuo, Guangxi. Surrounded by picturesque natural landscape, the site locates in one of the most typical karst regions. An old sugar mill built in 1960s is beautifully preserved, with an industrial truss used for sugar cane transport.
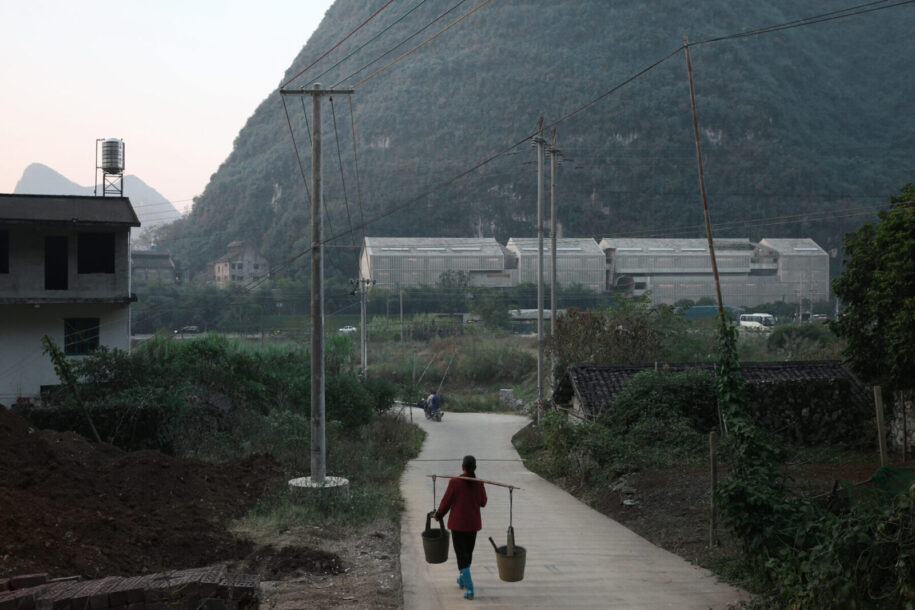
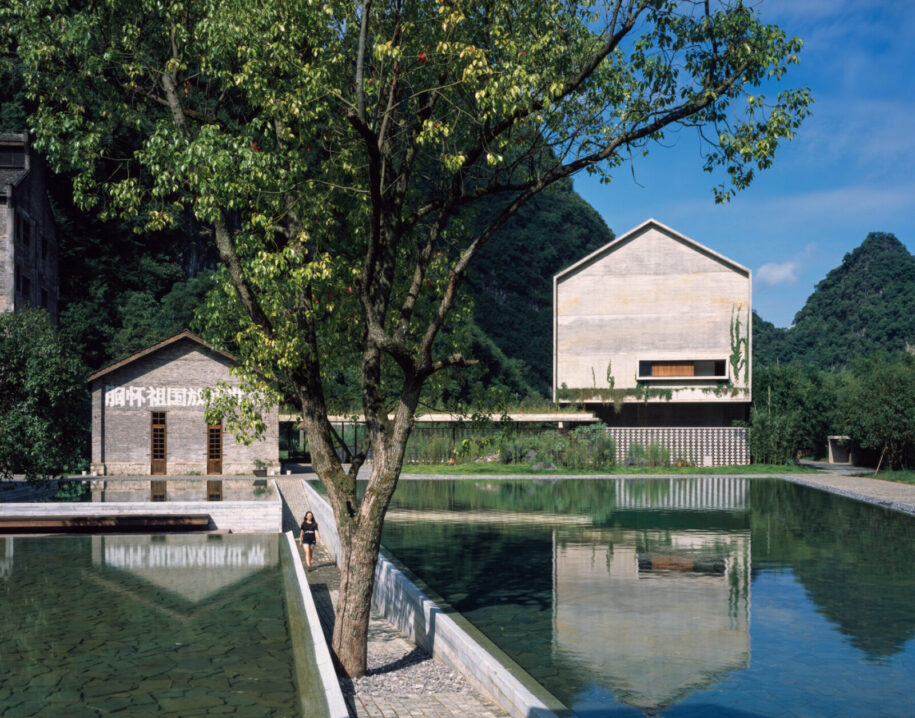
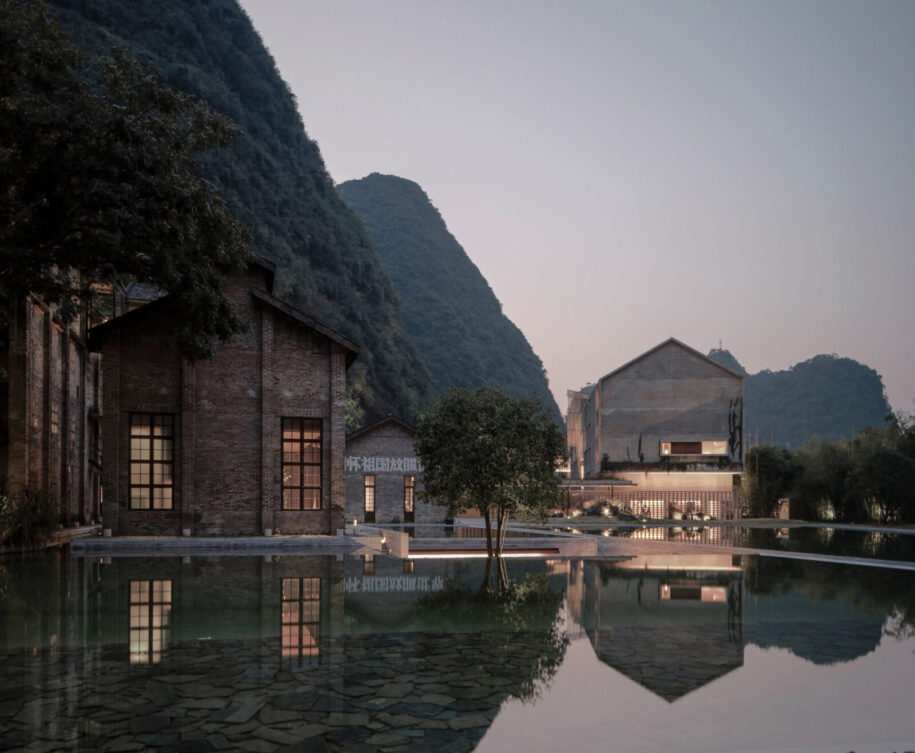
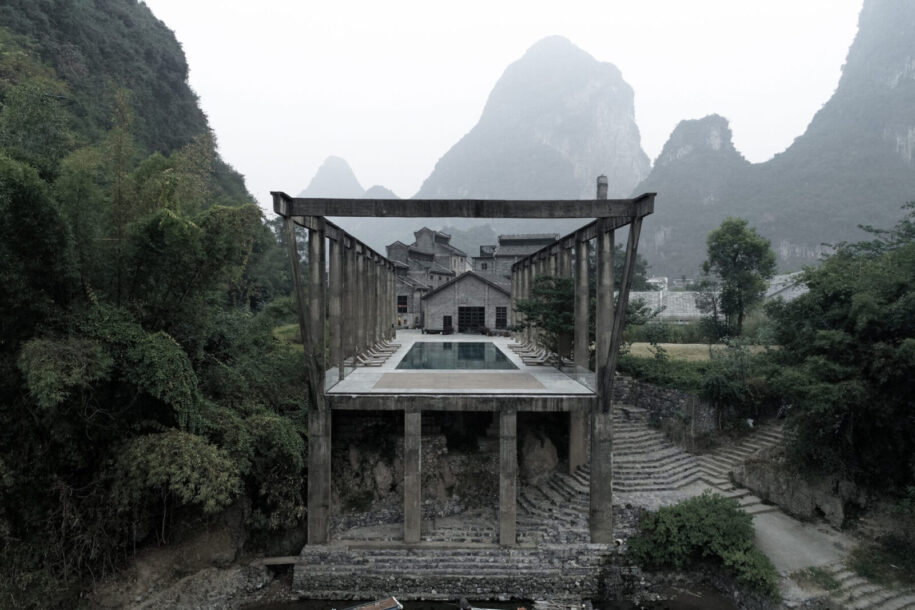
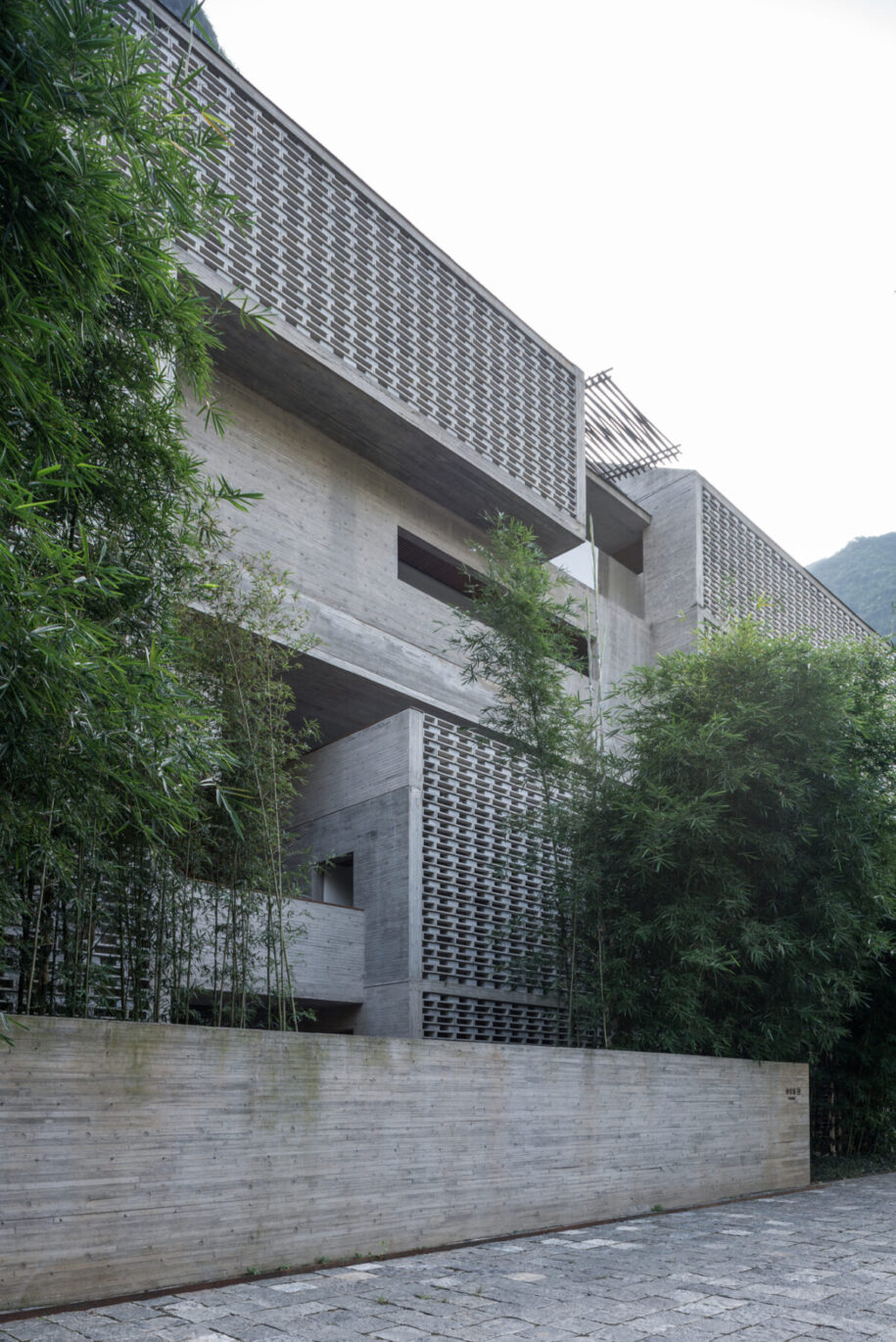
We envision industrial heritage as the representation of spirit of older generation. This became the premise of this project.
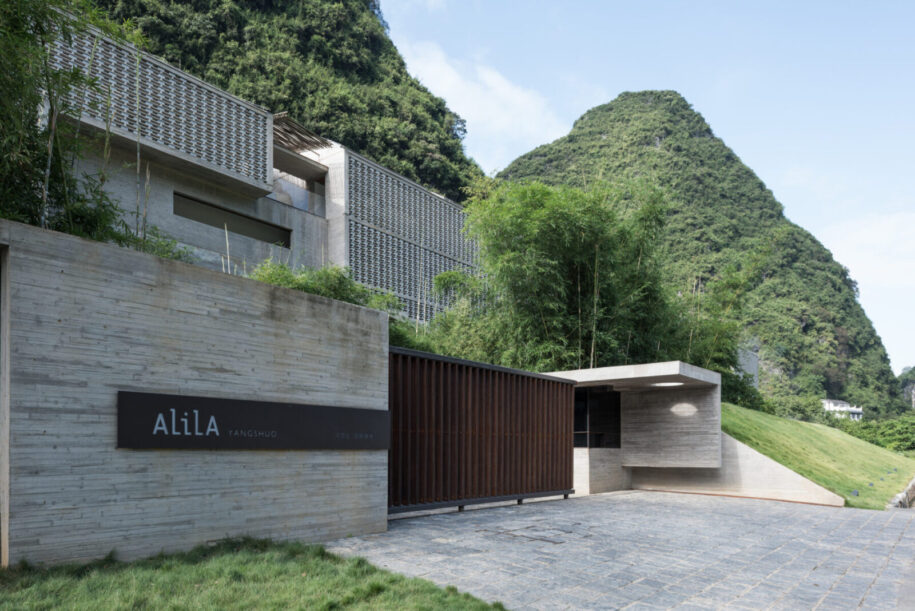
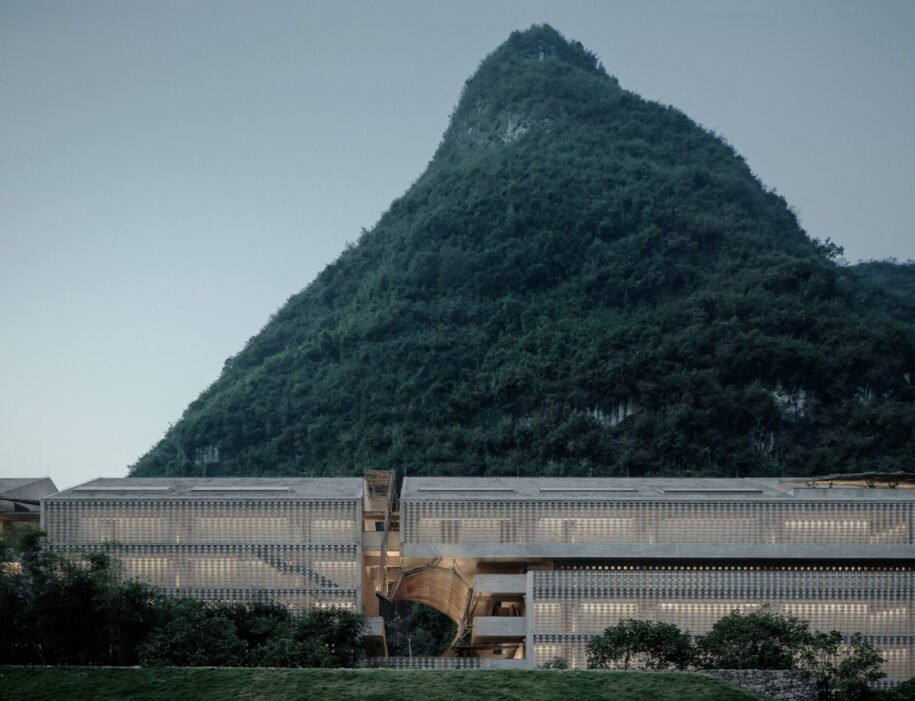
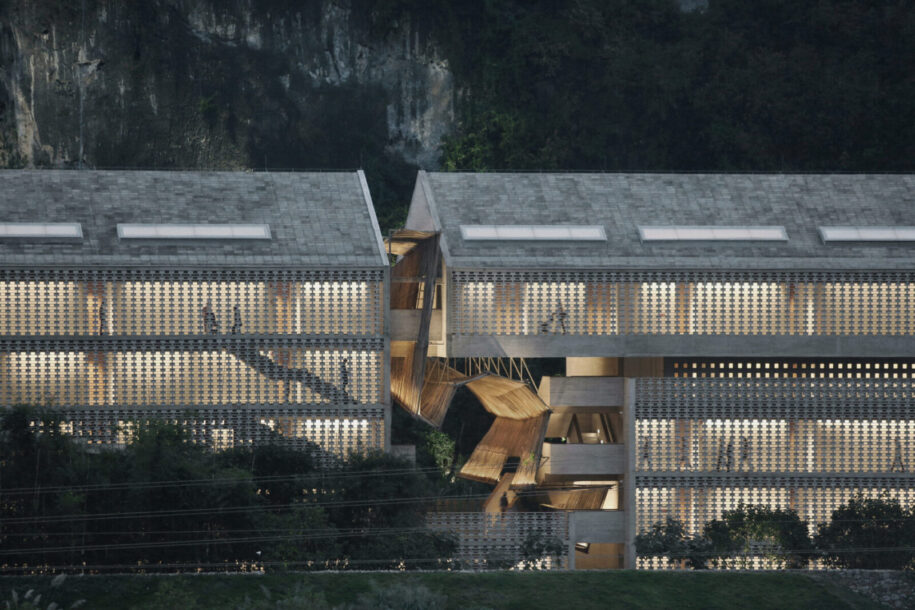
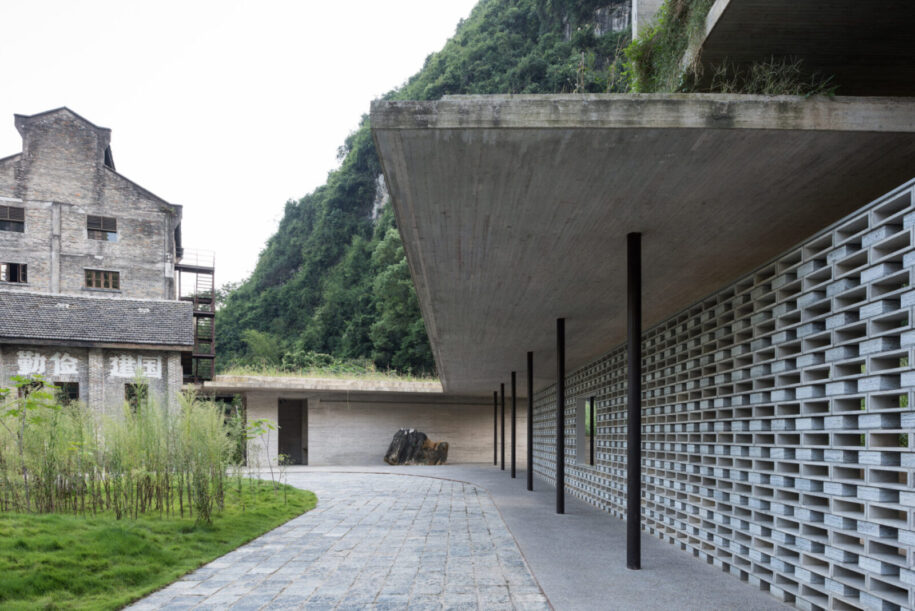
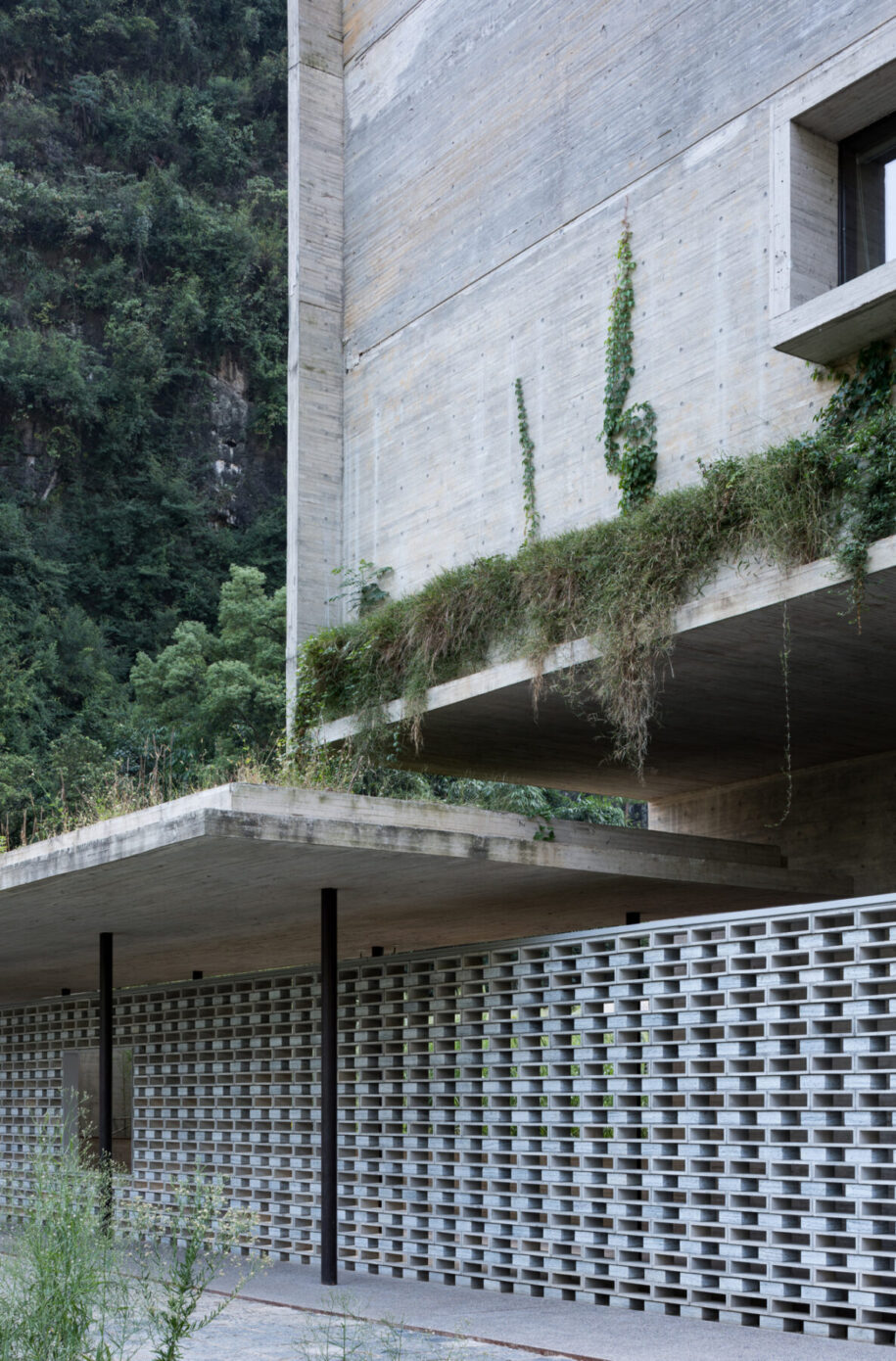
Our main design strategies include the following:
Old and New
Flanked with newly-added suite building and villa, the old sugar mill and industrial truss occupy the central part of the hotel complex. The sunken plaza and reflecting pond further accentuate the spiritual symbolism and significance of the old structure. In order to create a sense of consistency, instead of simply copying the old materiality and texture, we try to seek this nuance where we use more contemporary materials and construction methods while remaining the tinge and masonry structure of the Old. Hollow concrete block and wood-formed cast-in-place concrete serve to make the new volume more light and transparent visually without disturbing the existing order, and enhance natural lighting and ventilation at the same time. We keep the profile of new building as simple as possible to avoid unnecessary distraction to the old sugar mill caused by overly expressive geometry. Roof slope is consistent with the original one: after the completion of the hotel complex, its profile becomes a cluster of pitched roofs.
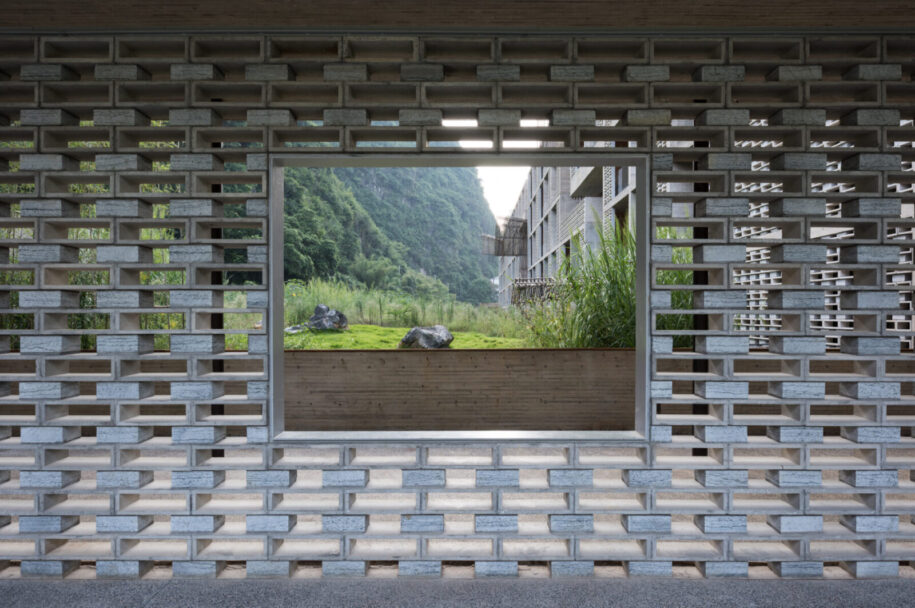
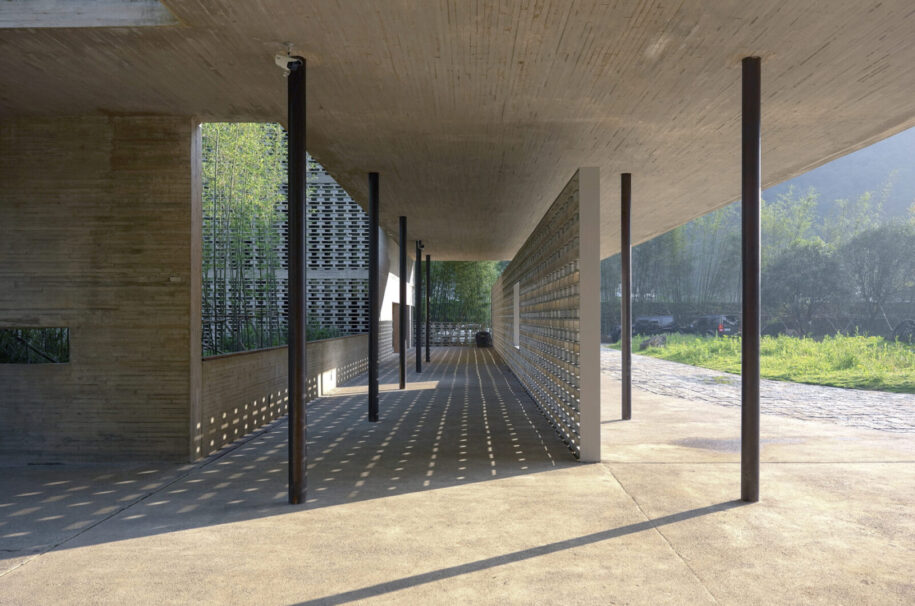
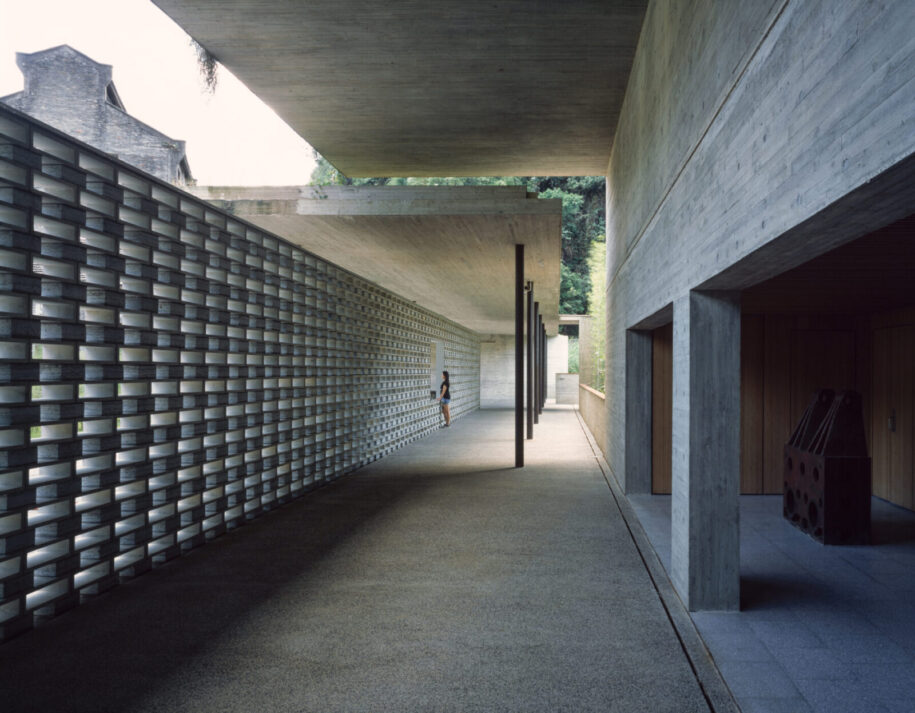
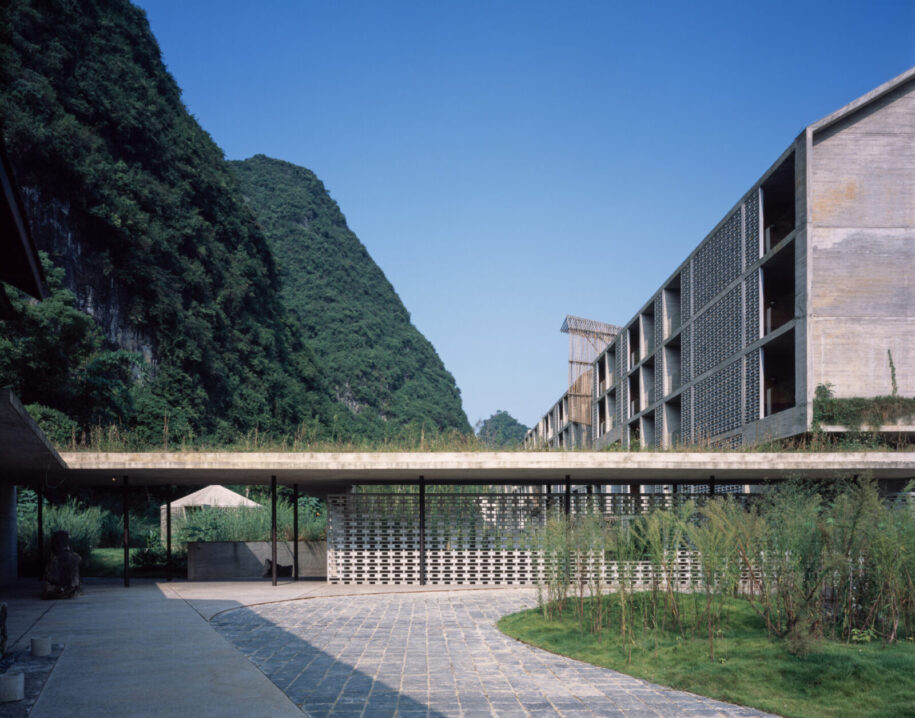
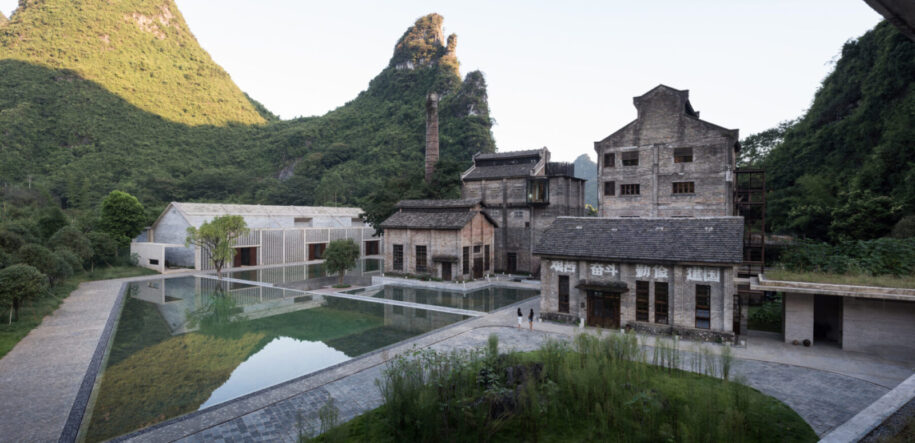
We hope the New is progressively evolved and conveys a sophisticated consistency with the Old.
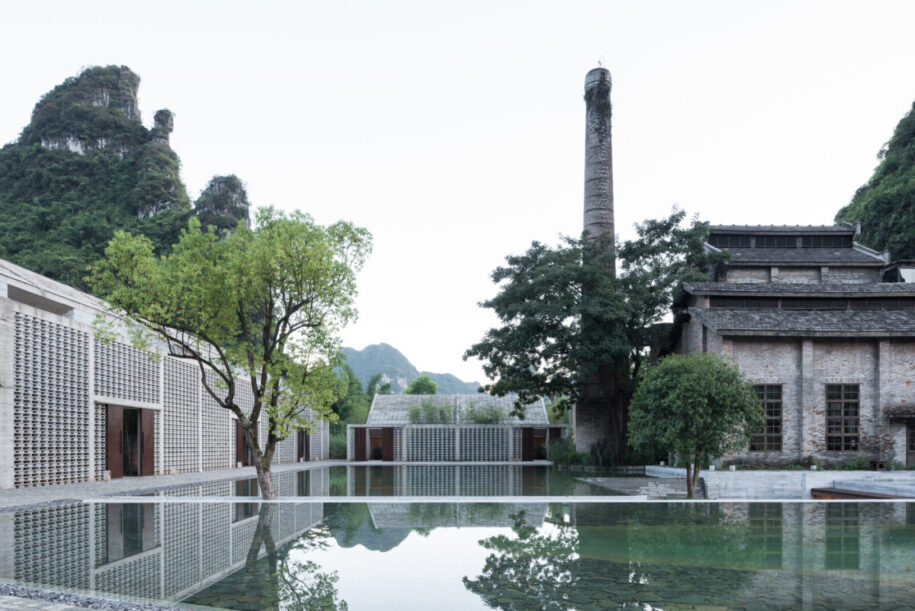
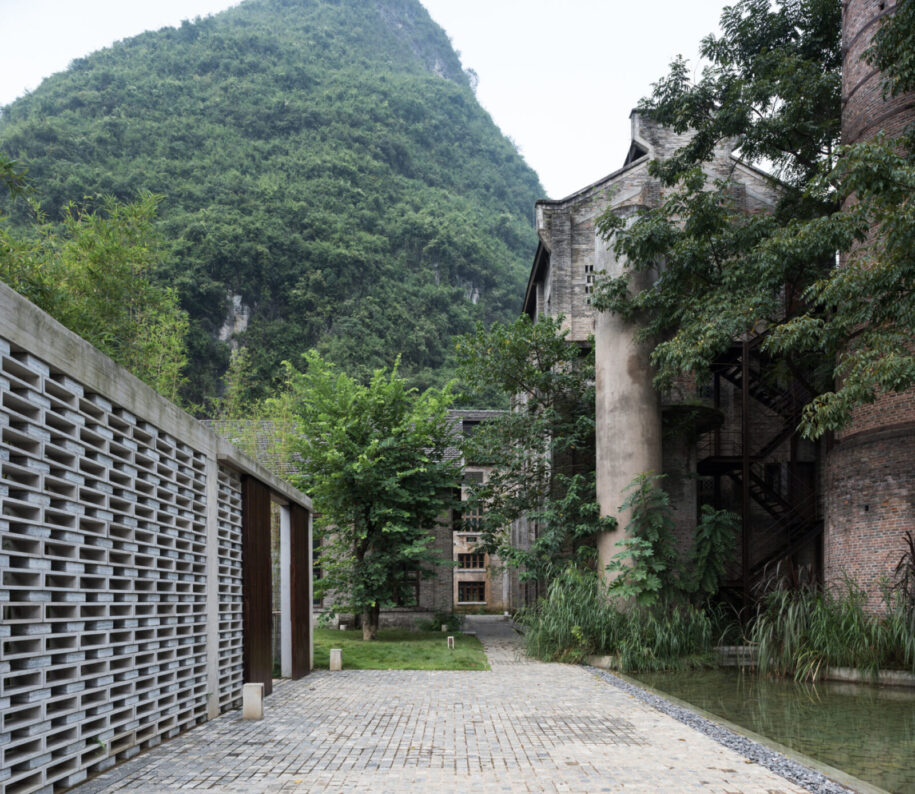
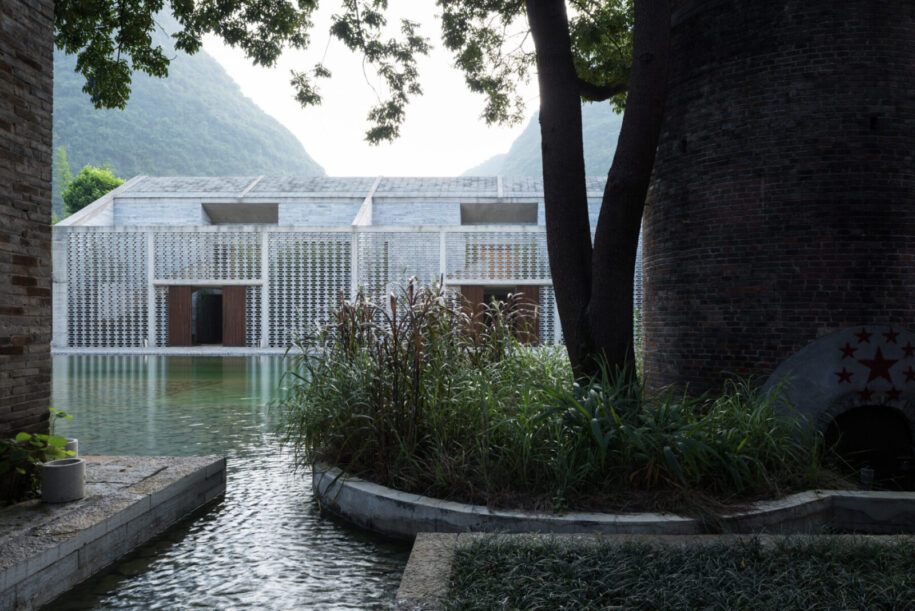
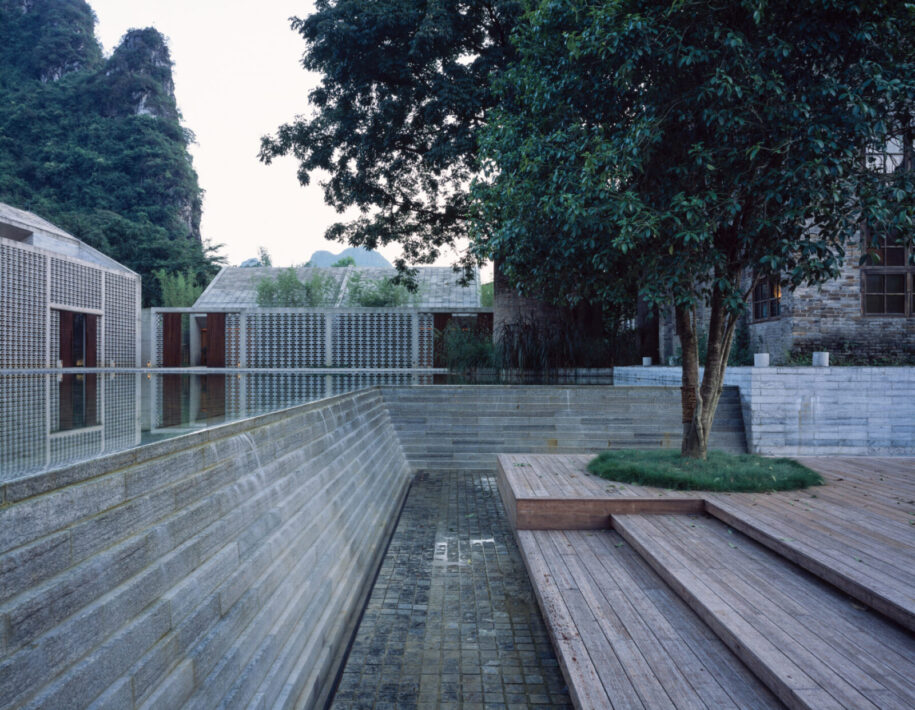
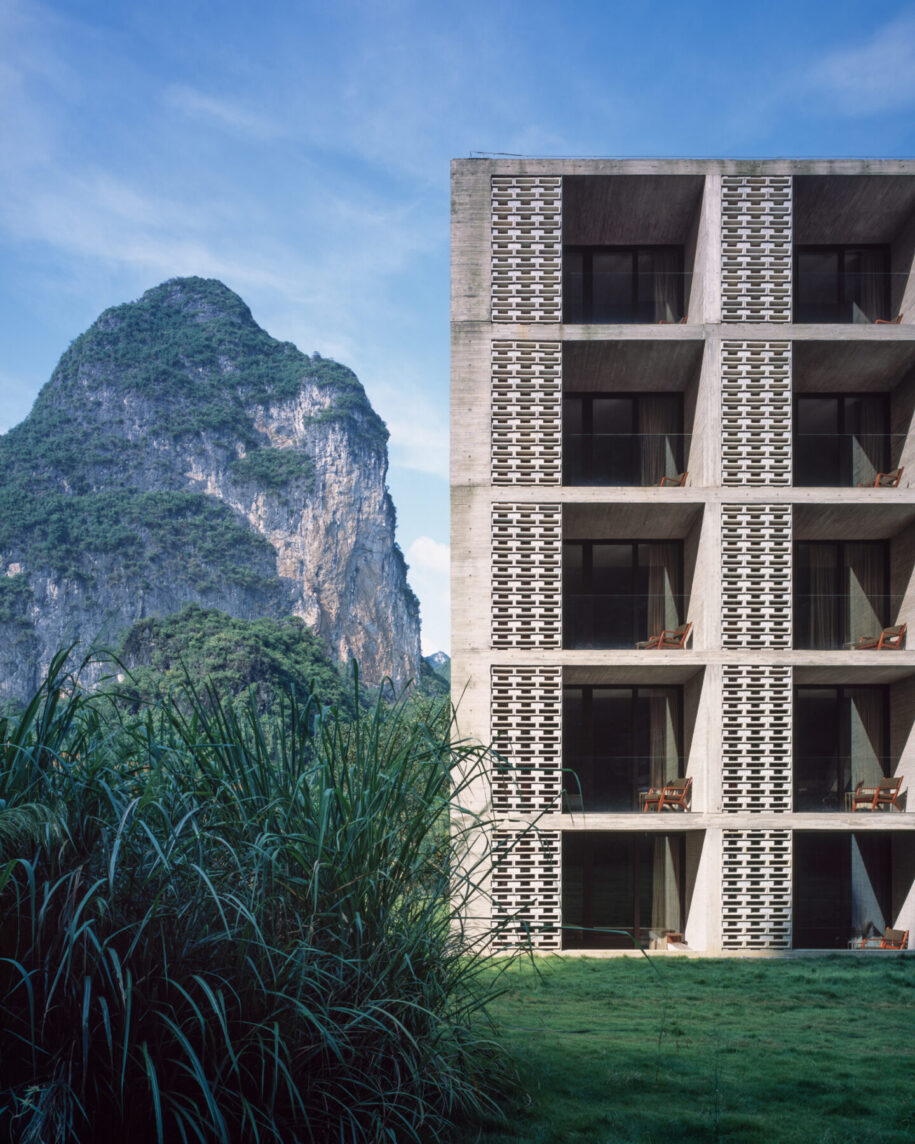
Promenade Experience
We view our site as a garden for guests to wander and ponder: old sugar mill, industrial truss, new volumes, reflecting pond and path define spaces of different kinds. Two circulation systems pass up and through the suite building: one being completely functional corridor system while the other serving as a free public walkway, connecting three important cave-like node spaces. The public walkway is the extension of the promenade experience on the ground level.
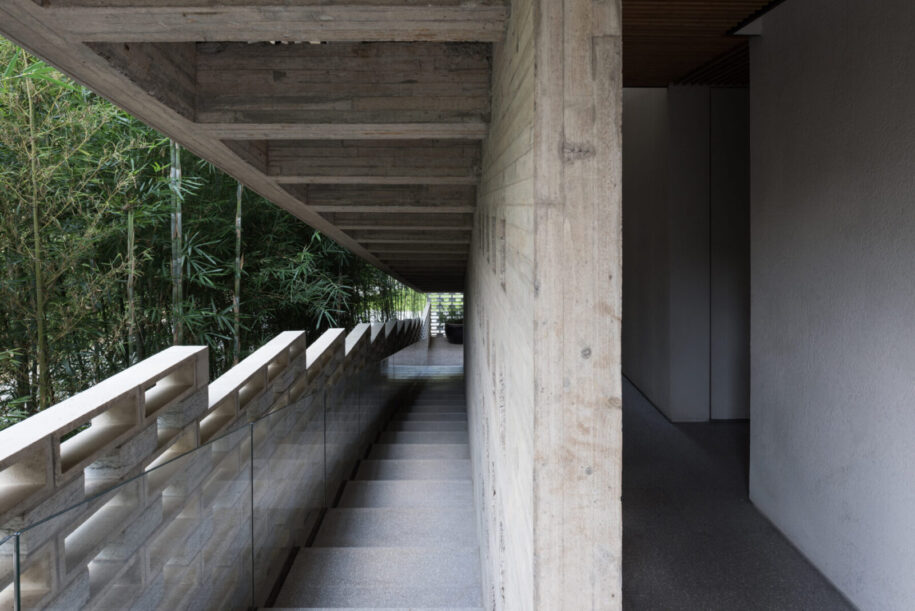
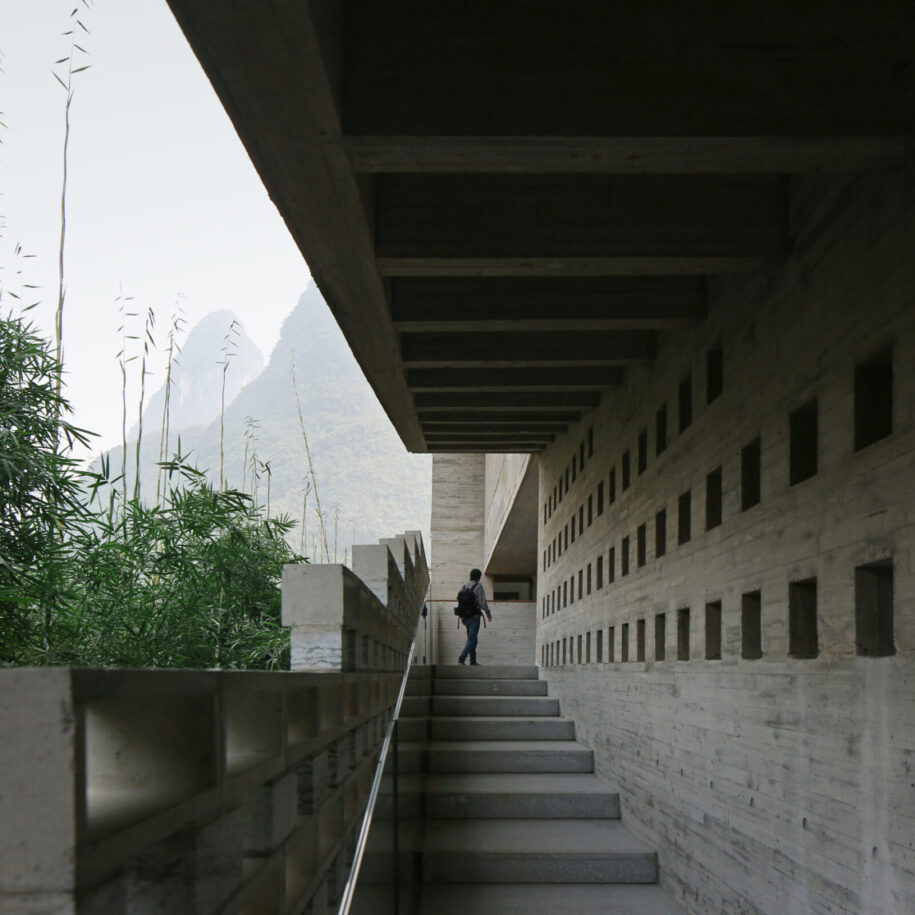
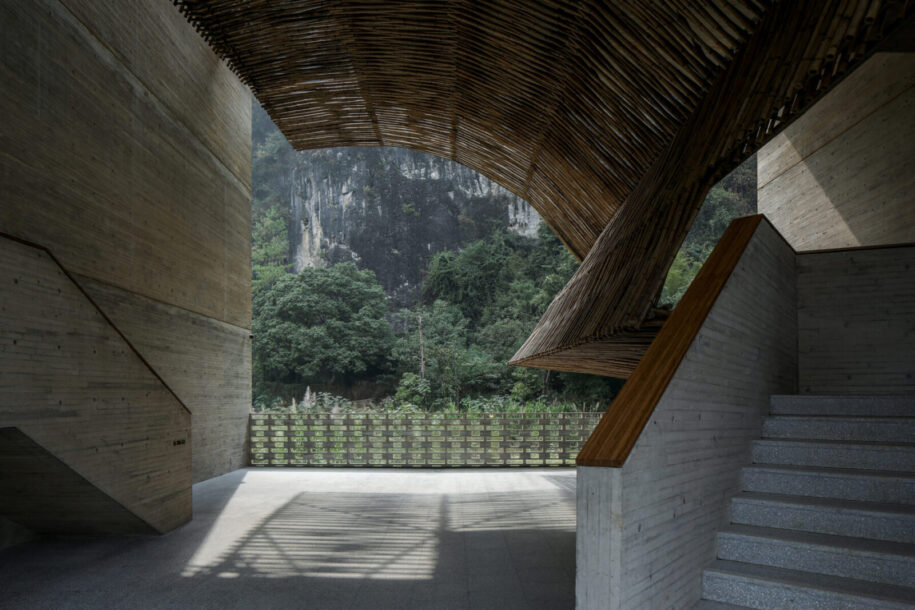
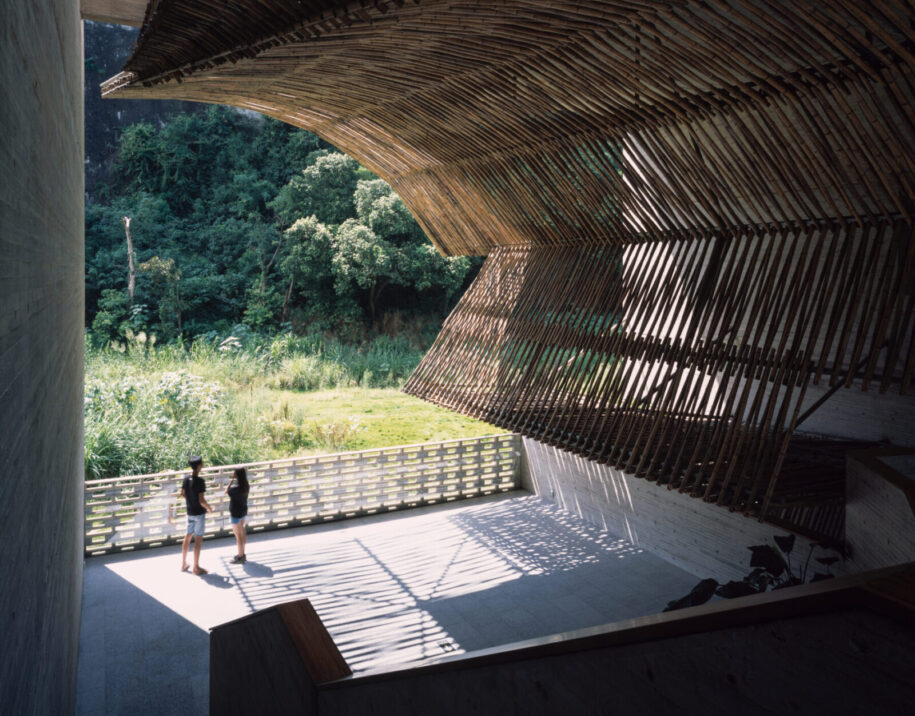
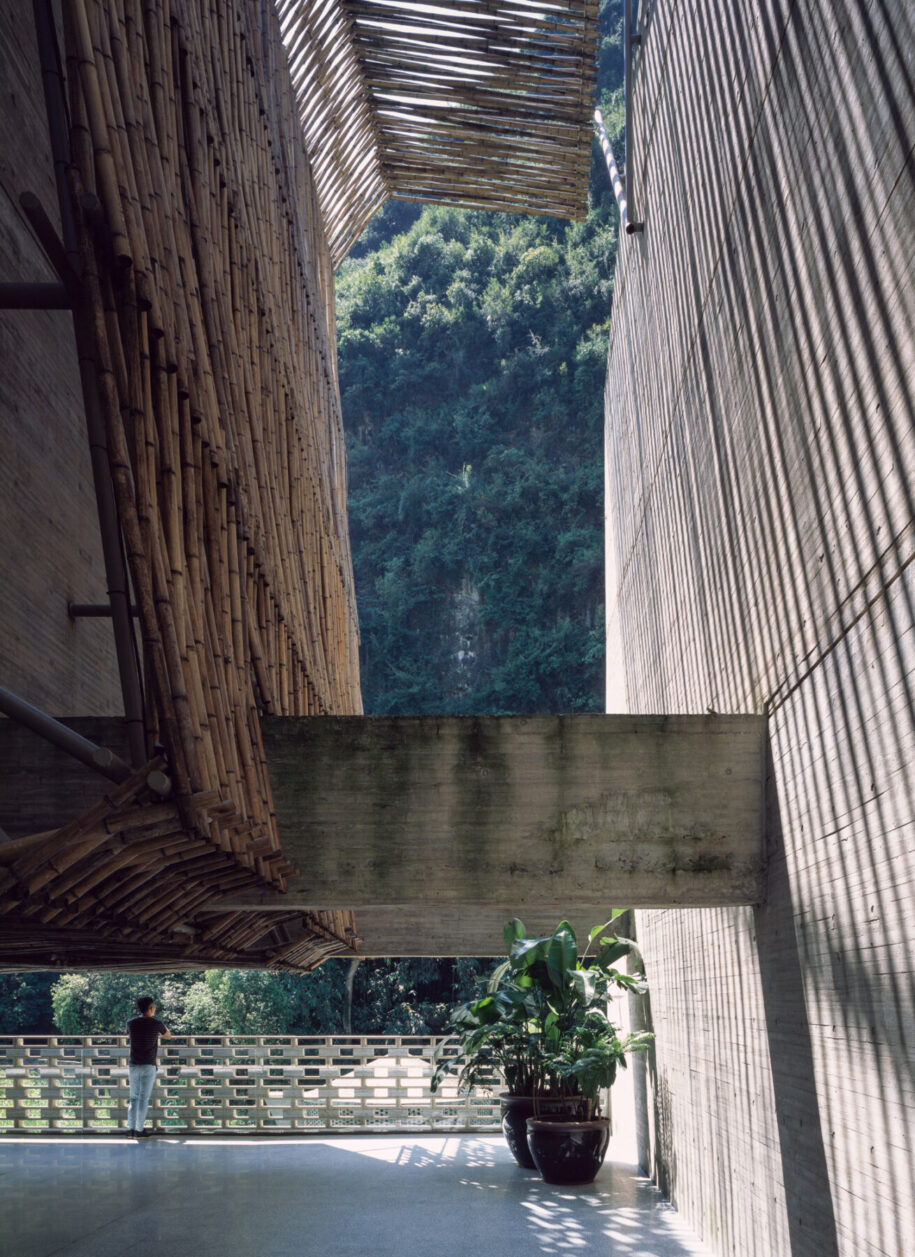
Wandering around the resort hotel, guests experience the alternation of light and dark, change of framed landscape view, distance and elevation.
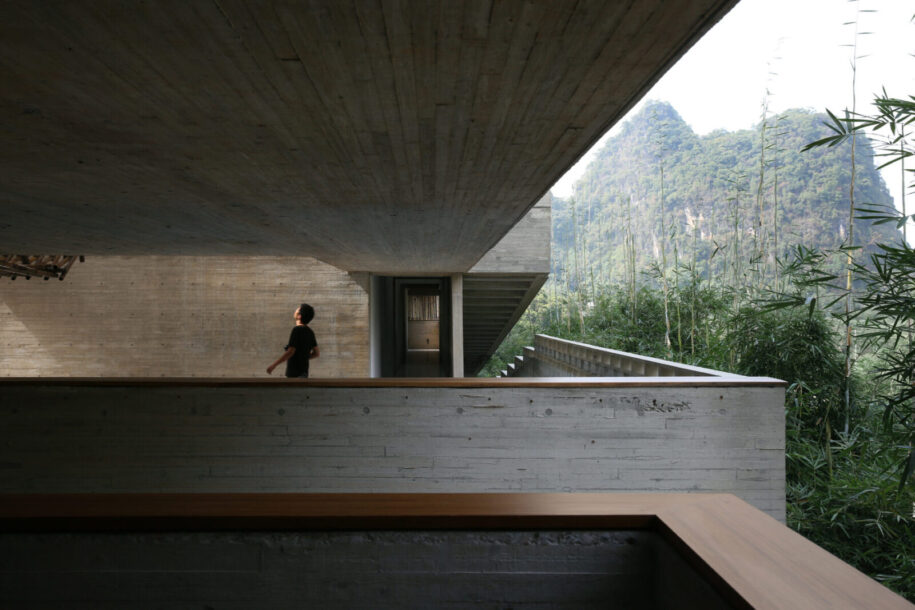
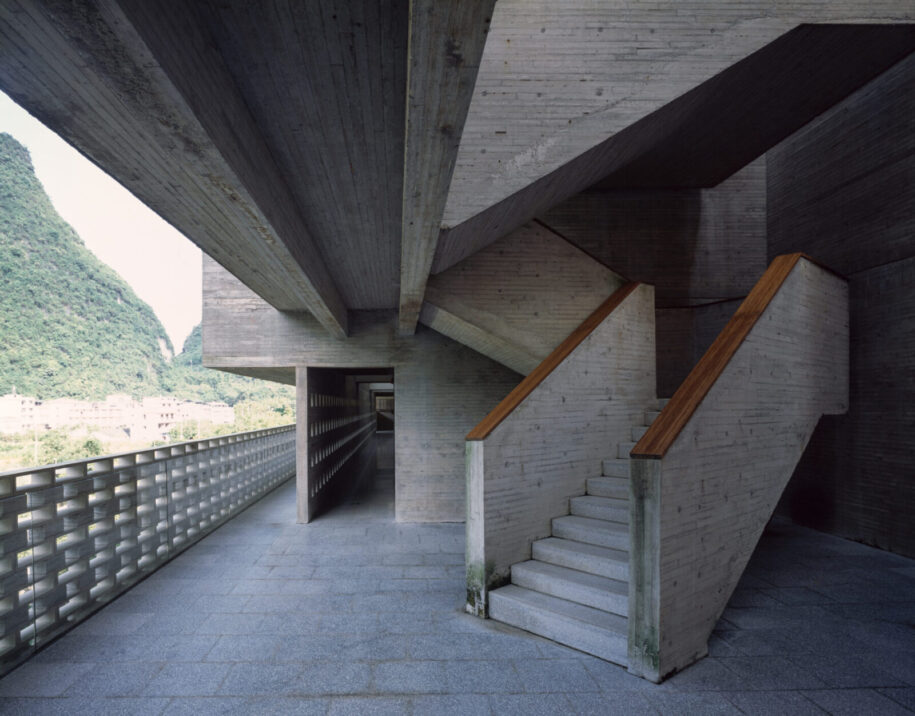
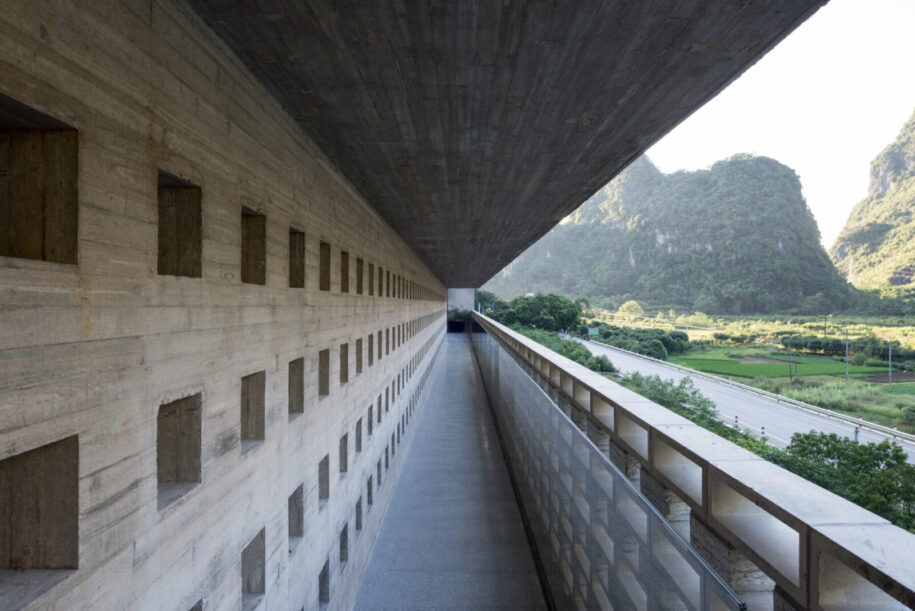
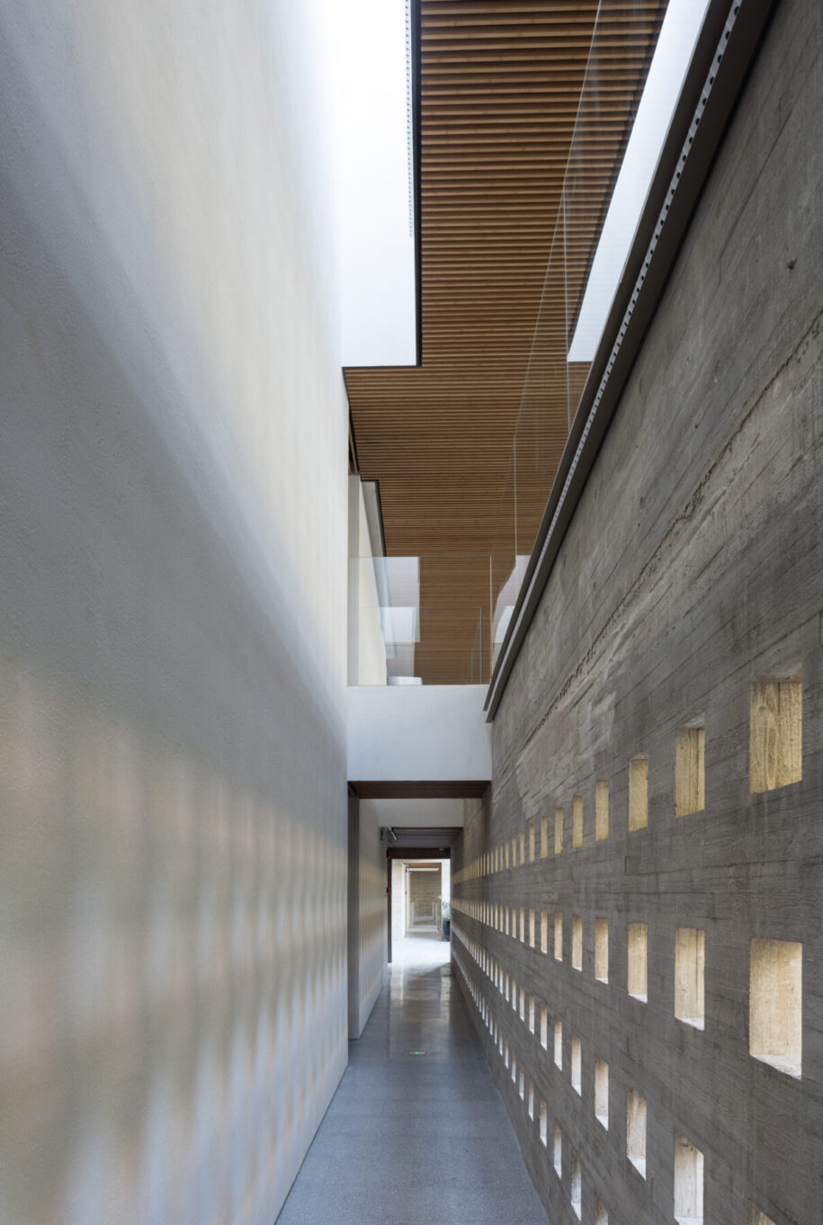
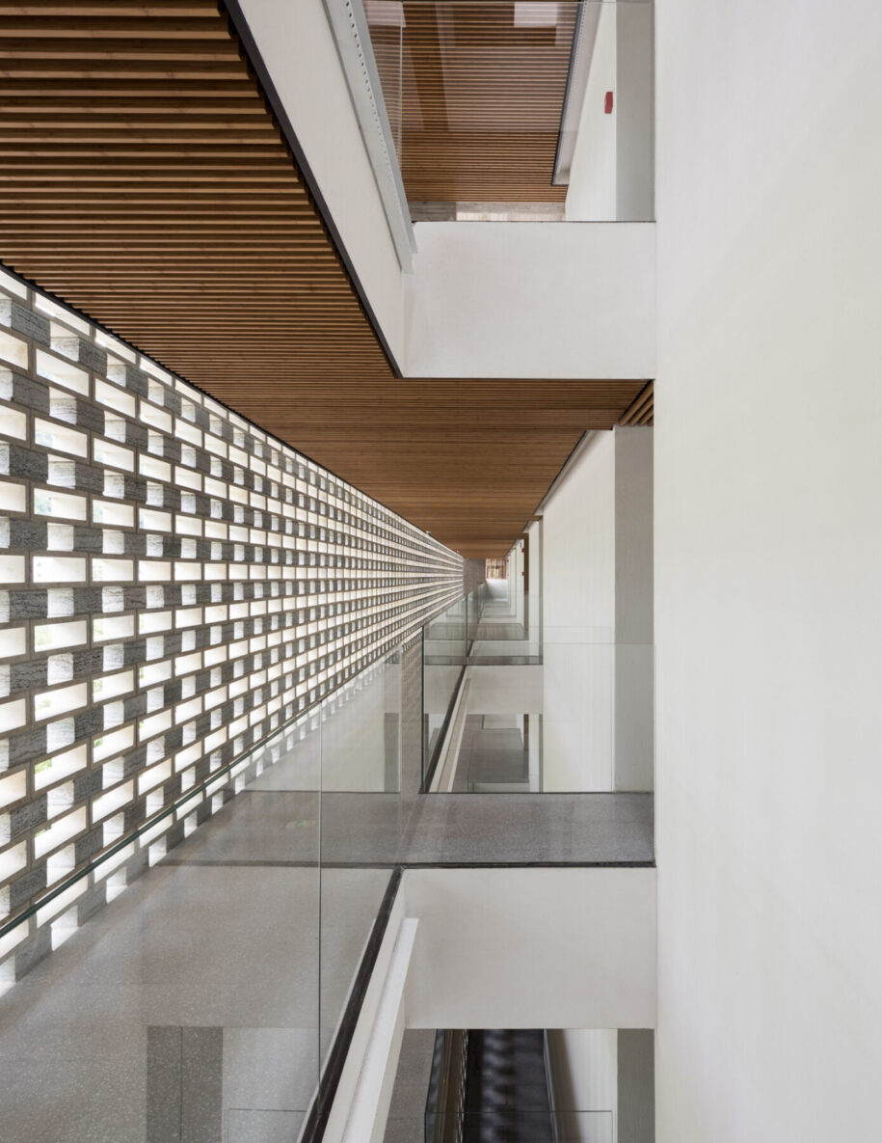
Man-made and Natural
The site is surrounded by karst peaks, facing Li River to the south and a busy driveway to the north. Horizontality of architecture and verticality of karst mountain shows interaction between the man-made and the natural. Besides, the public walkway is artificialized and geometric version of pathway and cave carved into the karst mountain since ancient times.
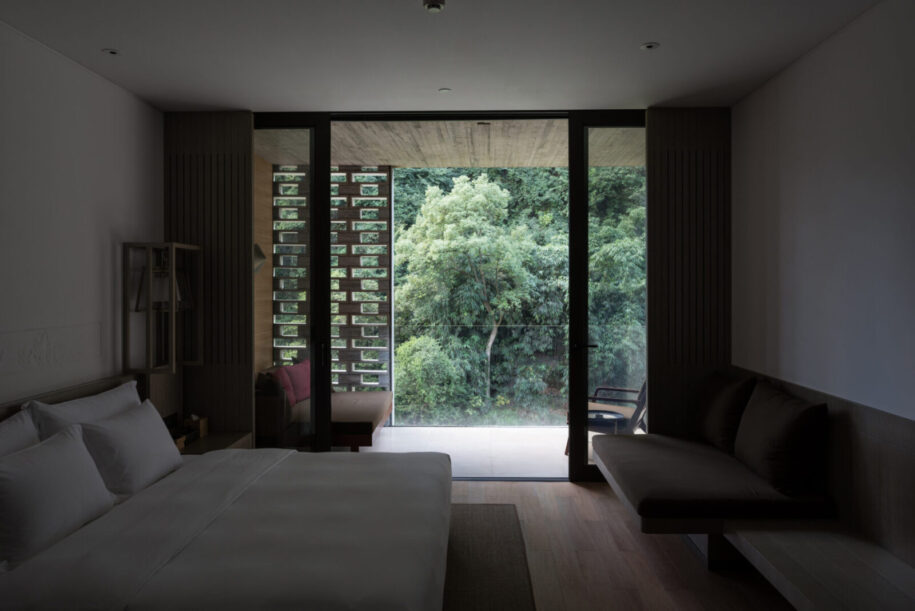
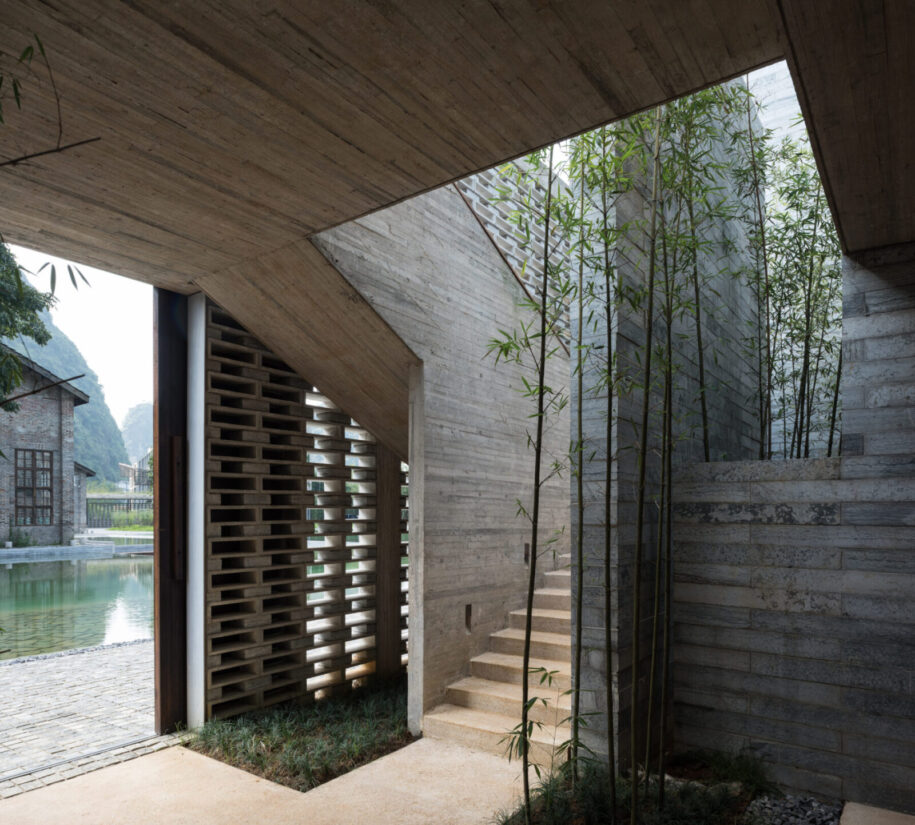
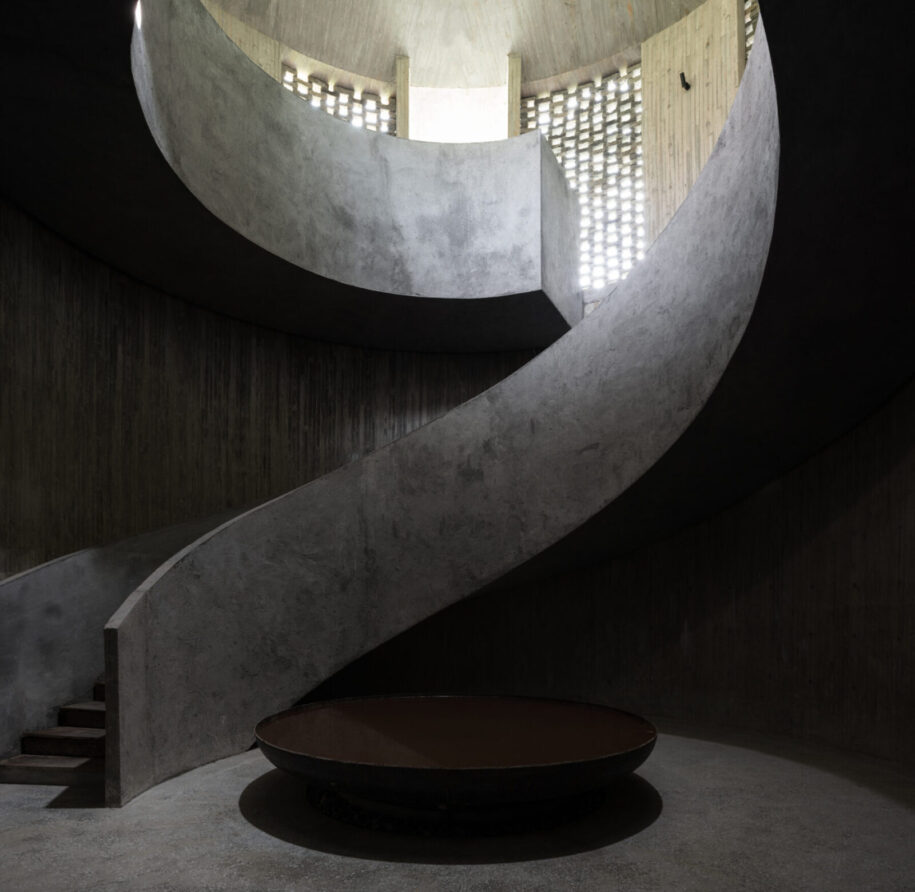
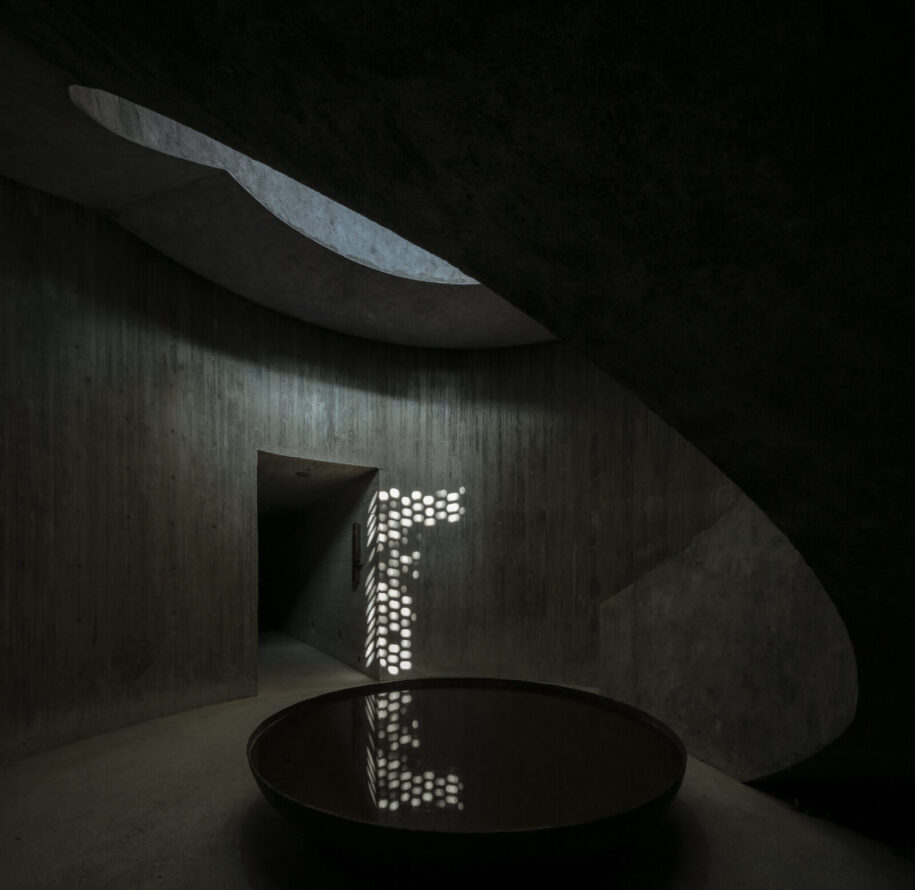
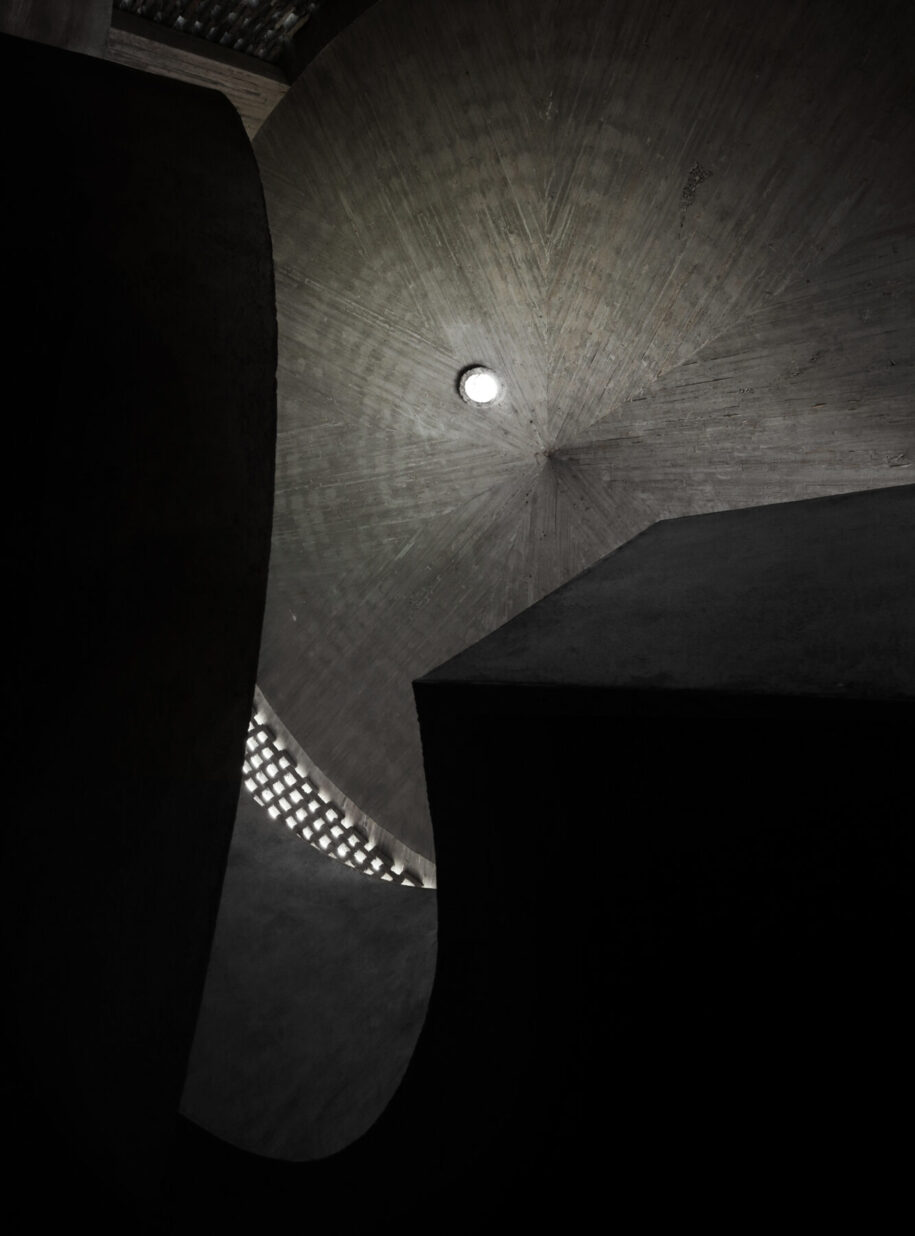
The ‘caves’ are carefully located so that they visually connect architectural space with natural mountain scape.
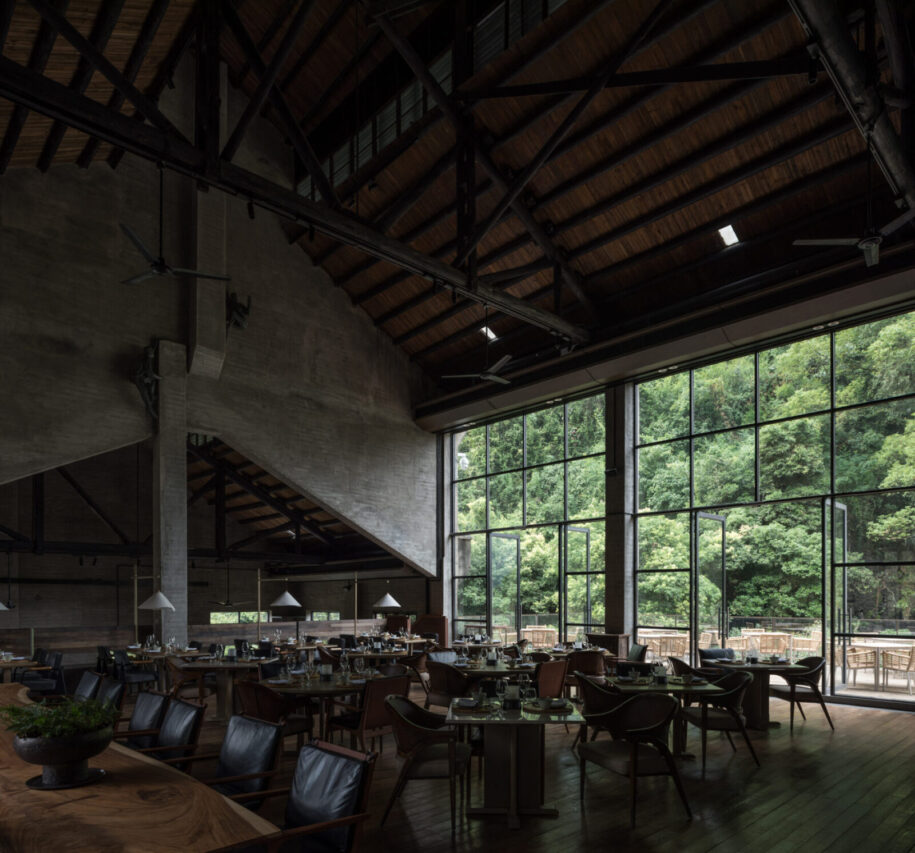
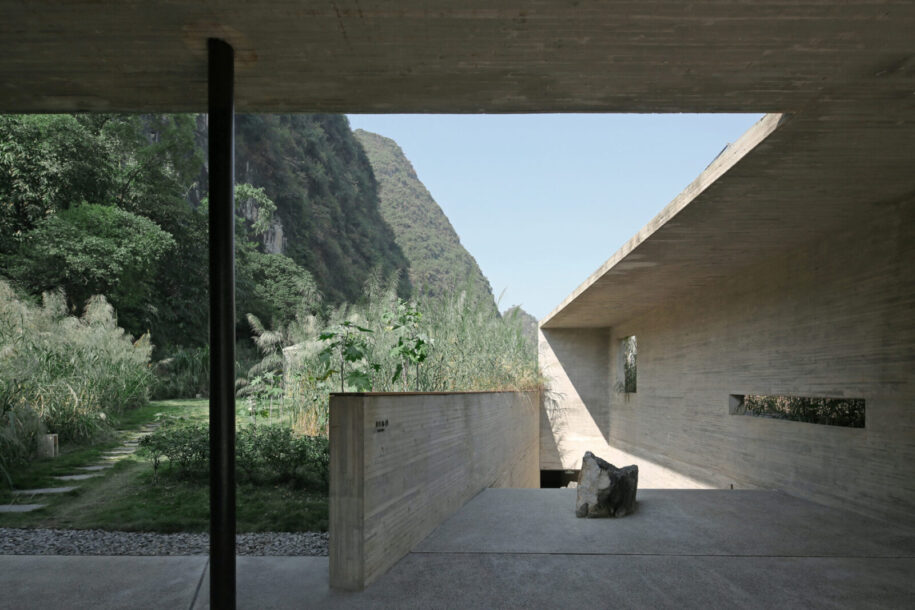
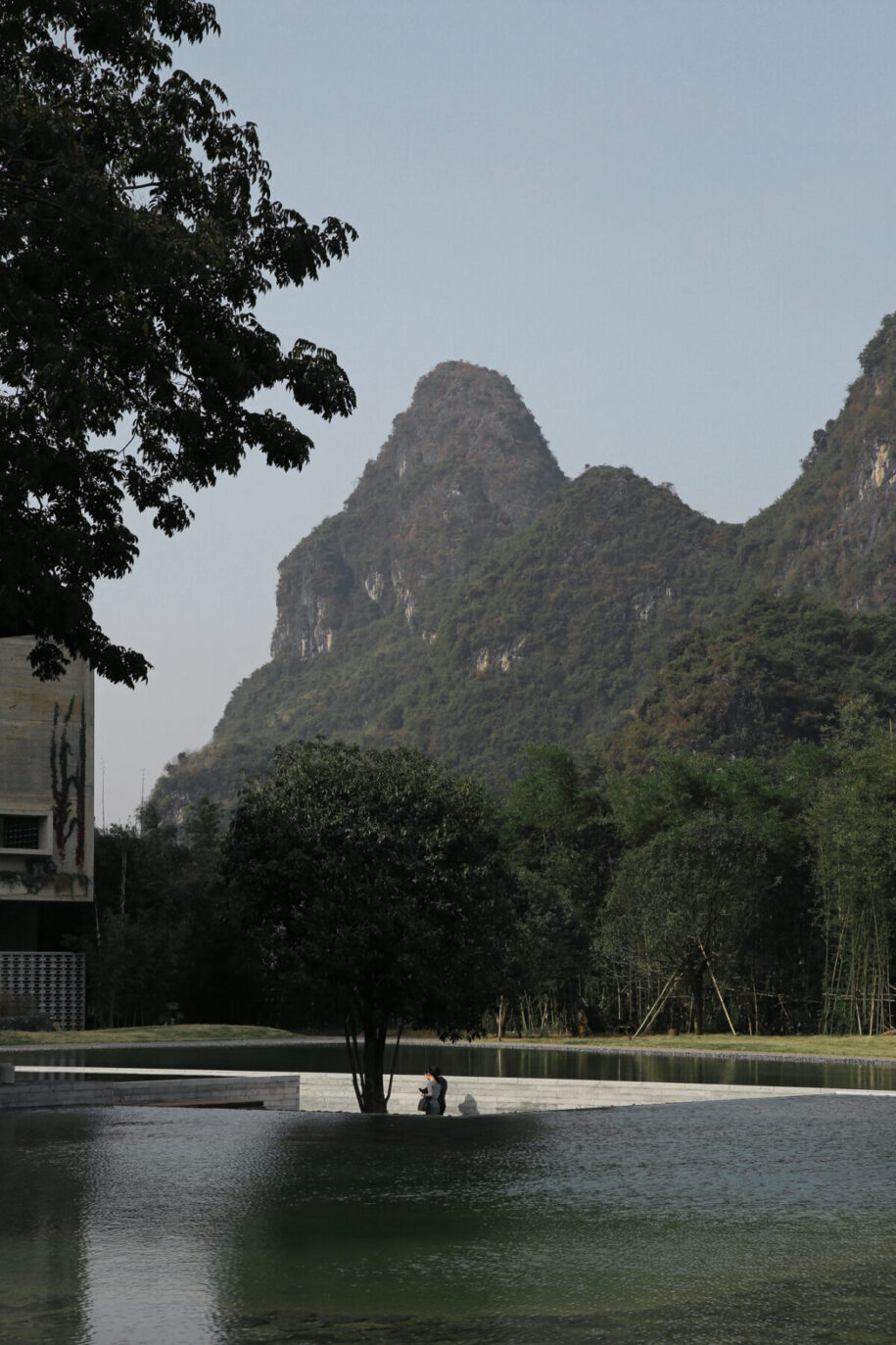
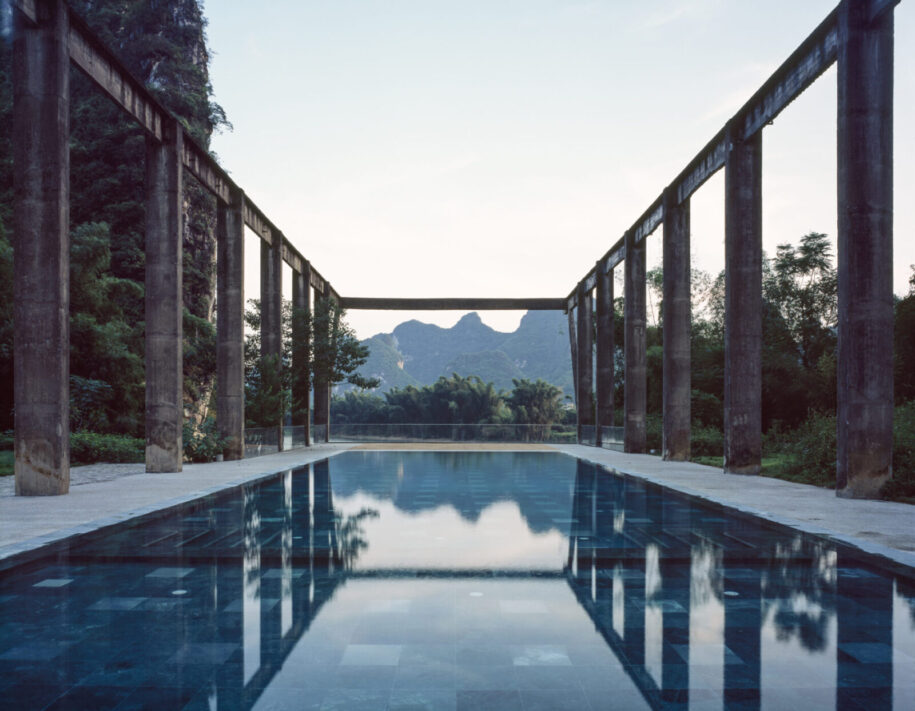
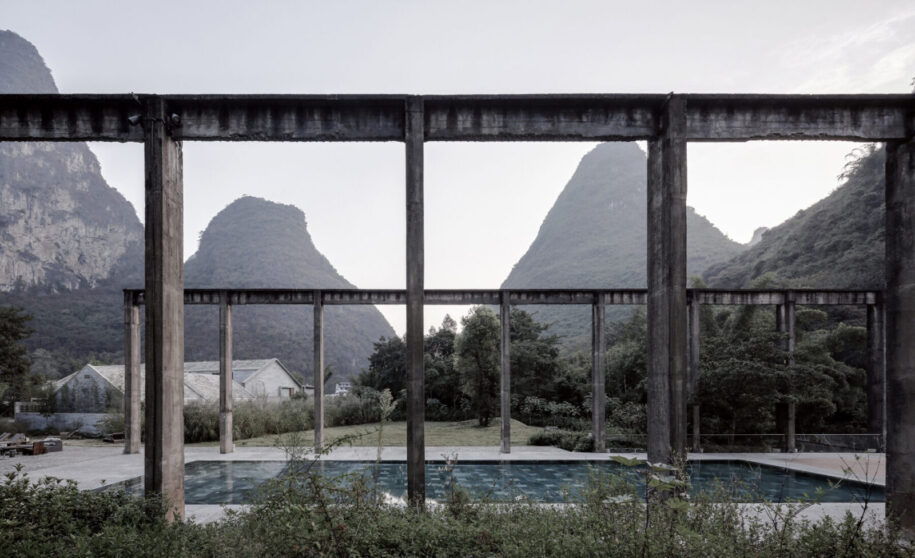
Sketches, model & drawings
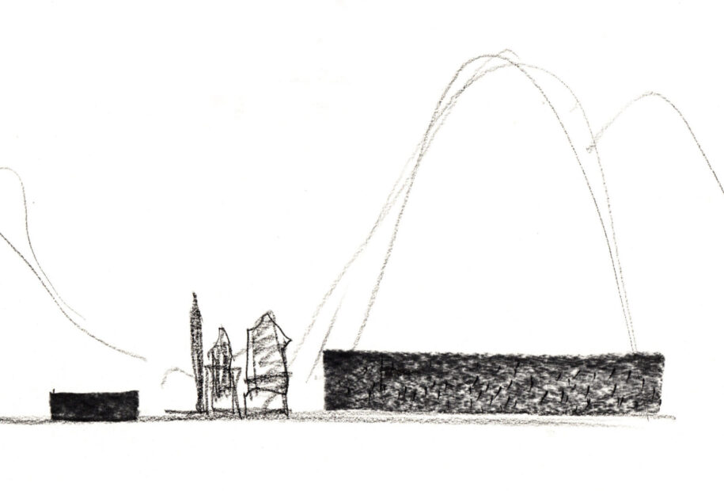
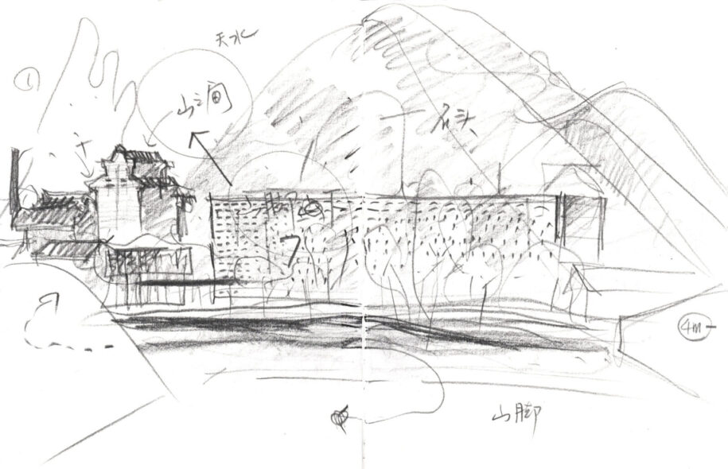
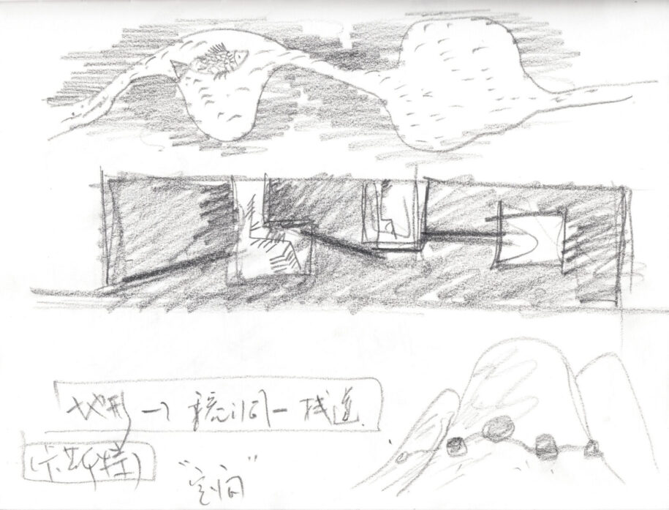
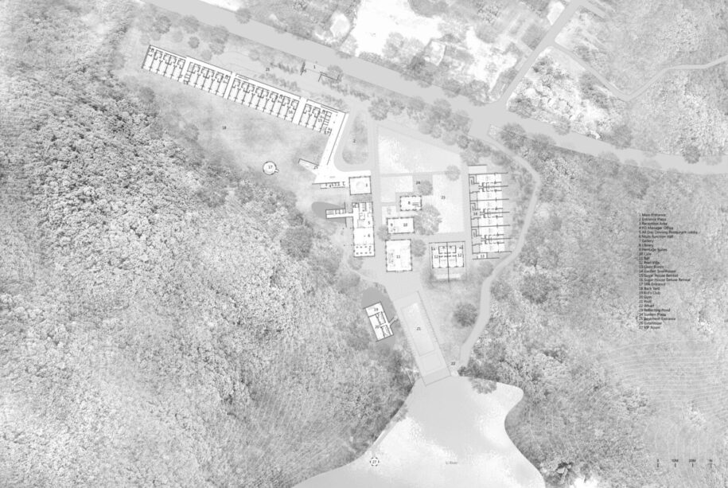
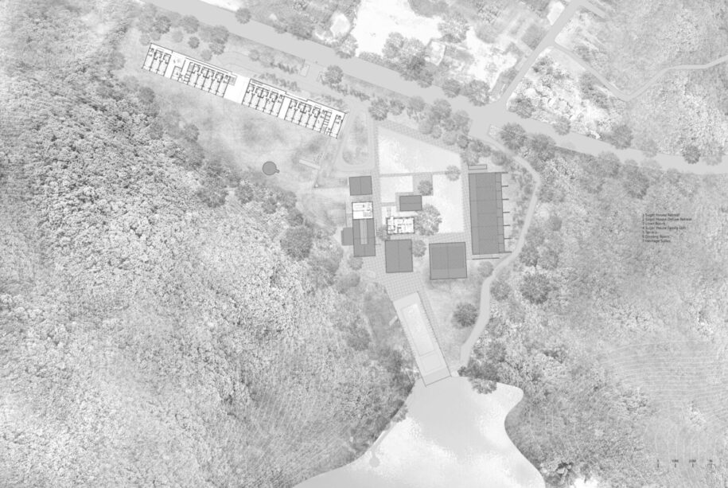
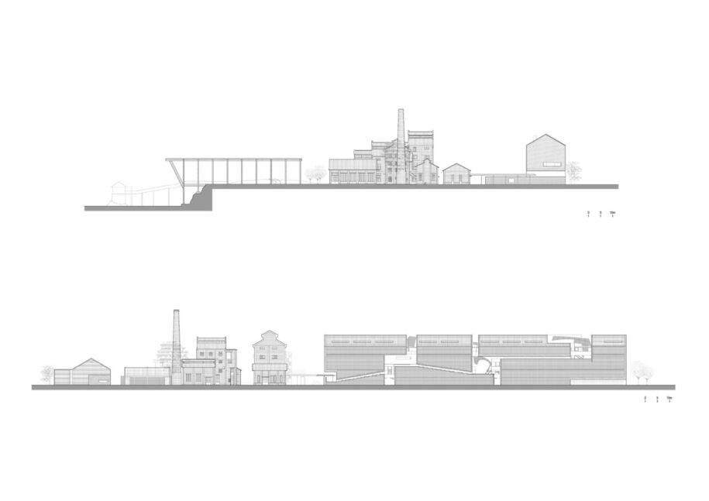
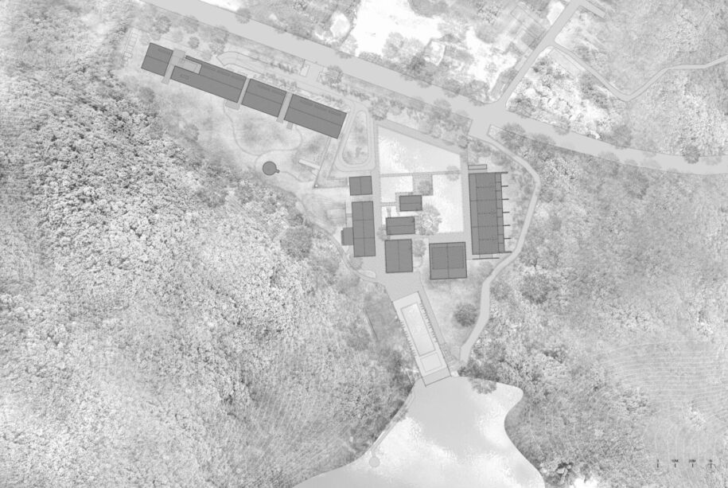
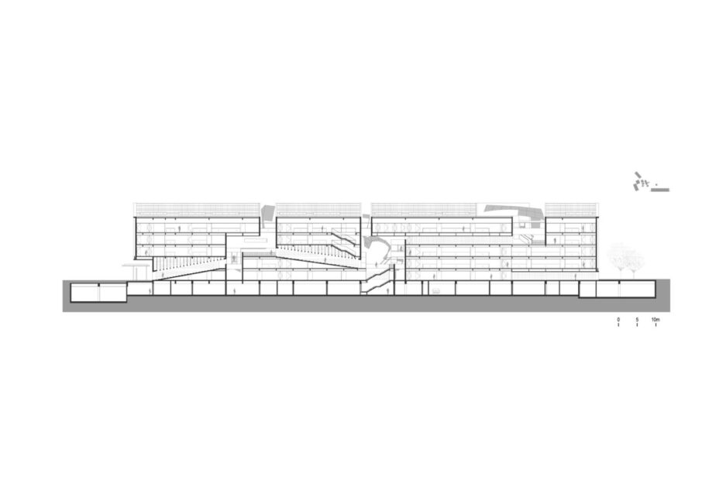
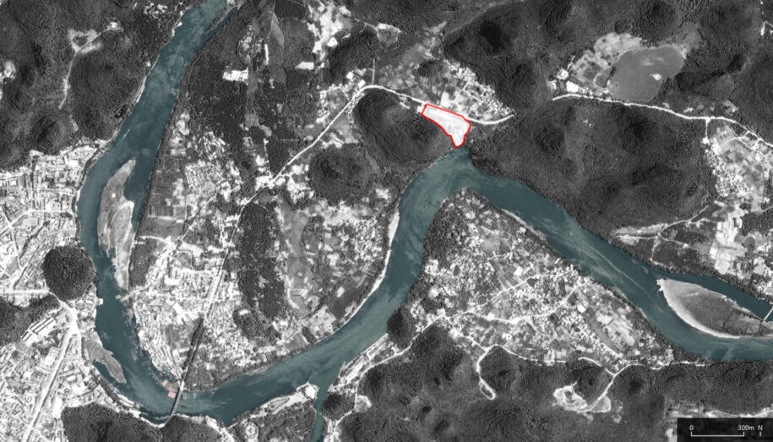
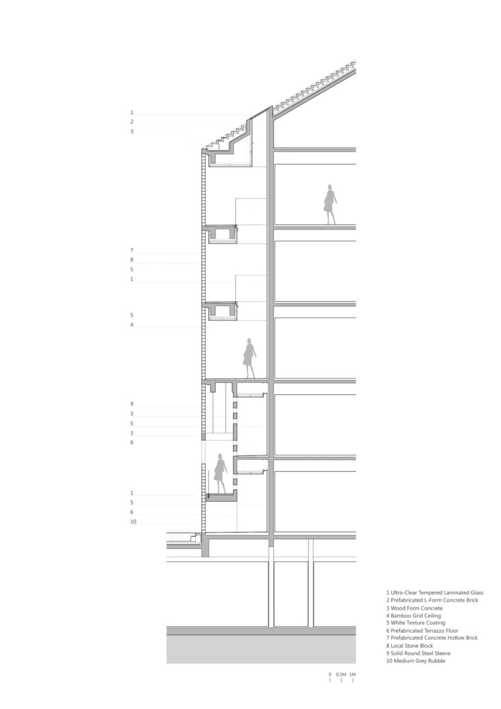
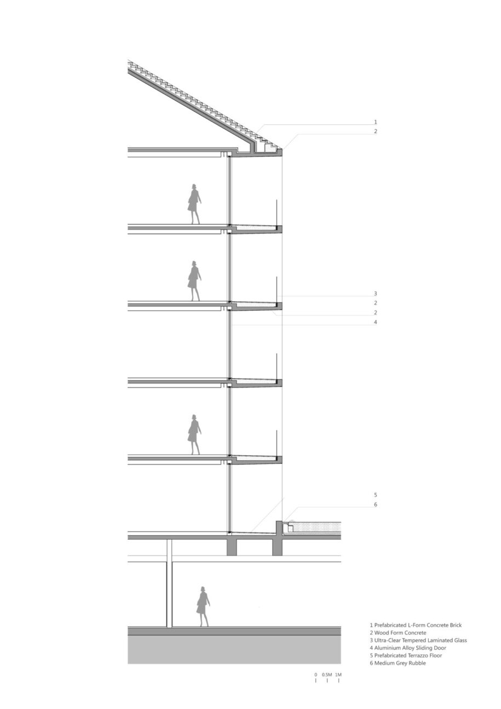
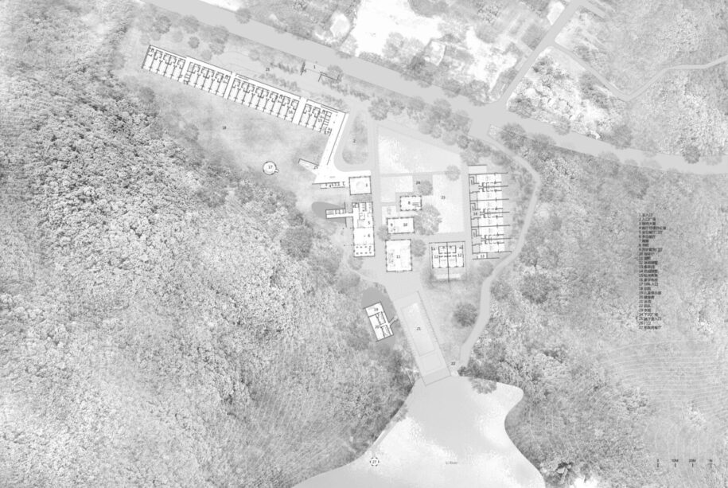
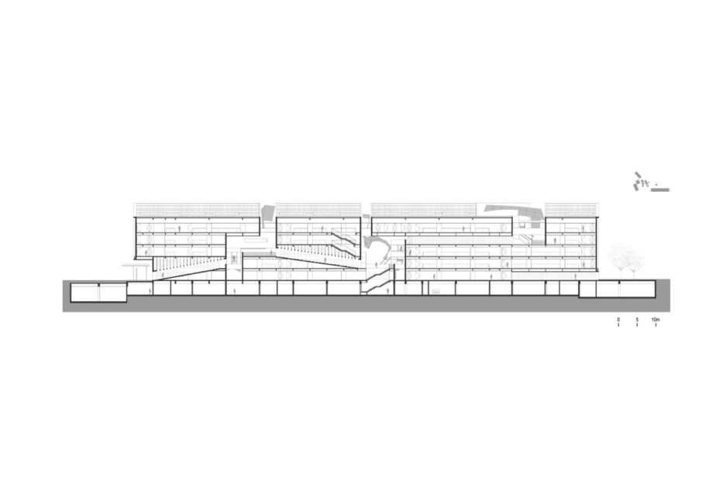
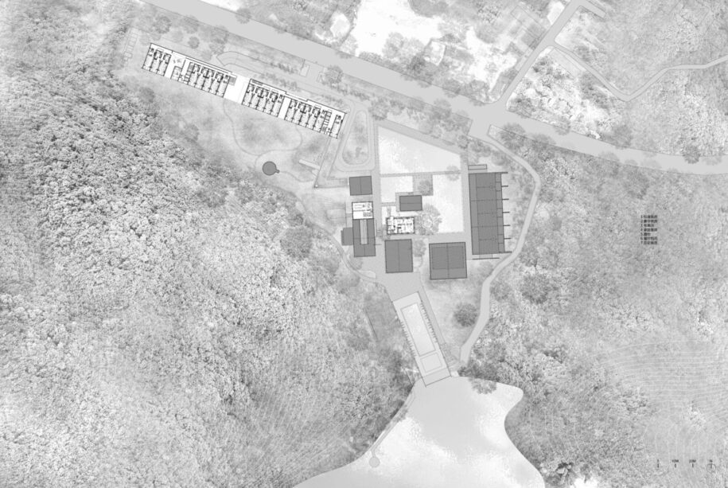
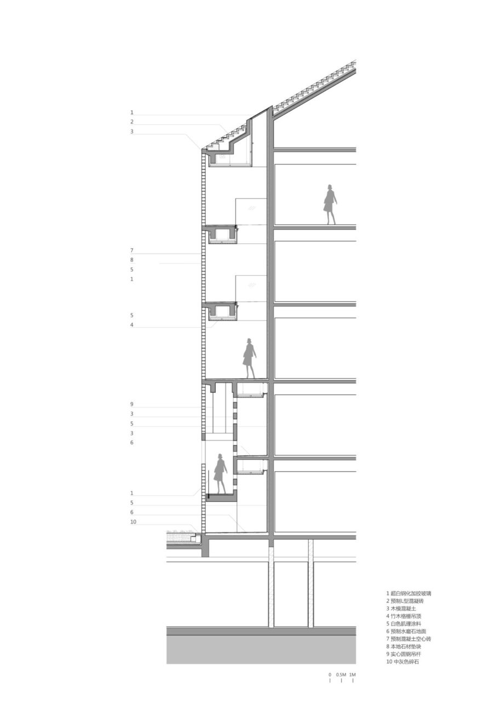
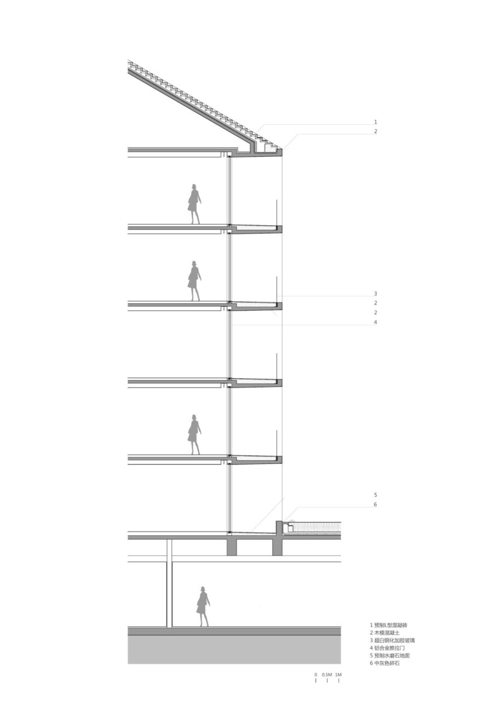
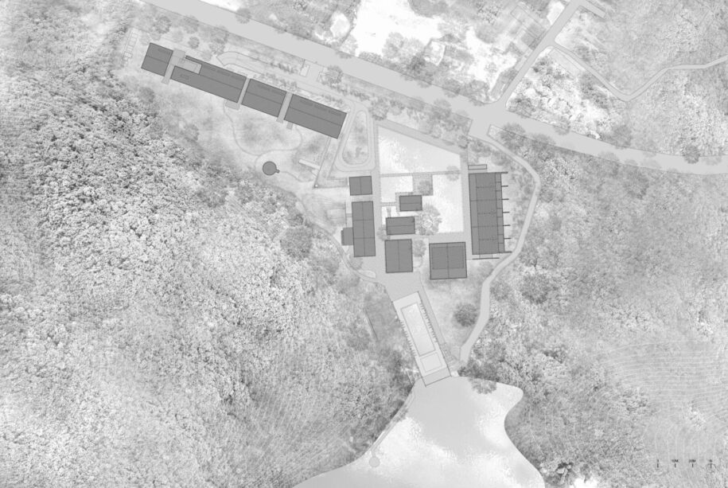
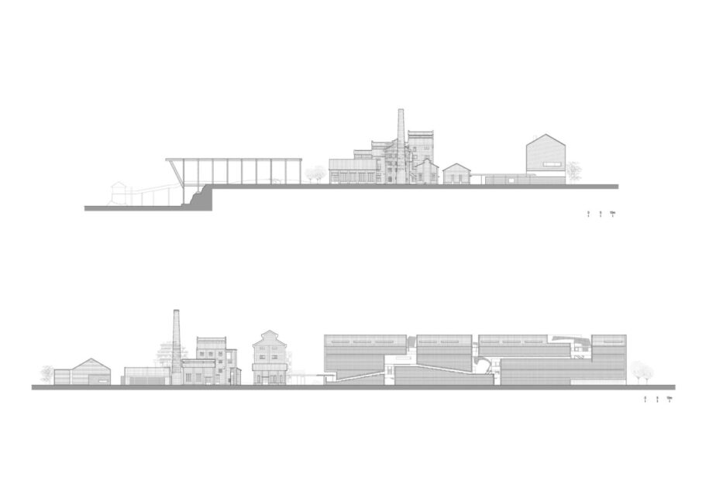

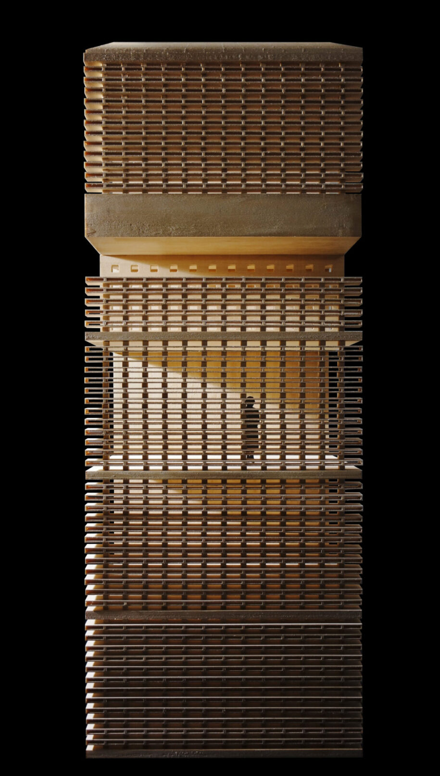
Facts & Credits
Project title Alila Yangshuo Hotel
Typology Renovation, Restoration, Hospitality, Hotel
Location Yangshuo, Guilin, Guangxi, China
Building Area 16,000㎡
Design Period 08/2013 – 10/2014
Construction Period 10/2014 – 06/2017
Structure Frame-Shear Wall Structure
Material Wood Formwork Concrete, Concrete Block, Local Masonry, Bamboo, Stucco, Terrazzo, Pebbledash
Principal Architect Gong Dong / Vector Architects
Interior Architect Bin Ju / Horizontal Space Design
Architecture Design Team Bin He, Nan Wang, Chen Liu, Fangzhou Zhu, Jian Wang, Mengyao Xu, Xiangdong Kong, Yue Han, Zhiyong Liu, Bai Li, Peng Zhang, Xiaokai Ma, Liangliang Zhao
Interior Design Team Jinjing Wei, Yaocheng Wei, Hongming Nie, Luokai Zhang, Fanyu Luo, Wenjun Zhou
Site Architect Liangliang Zhao, Peng Zhang / Vector Architects; Yingfa Li, Xipu Li / Horizonal Space Design
Mechanical and Electrical Consultant Sen Lin, Haijia Li, Fuliang Wei, Jiaorong He, Yu Gao / Shenzhen JS M&E Engineering Design Co.,Ltd.
Lighting Consultant Albert Martin Klaasen / Klaasen Lighting Design
LDI Guilin Institute of Architectural Design Co.,Ltd.
LDI Project Architect Jianmin Qin
LDI Architects Mu Yang, Yuanxin Lu
Structural Engineer Wenfu Zheng, Bo Li, Xianzhong Zhou
MEP Engineer Dengsheng Lin, Xiaoyan Lu, Jing Deng
Landscape Designer Qianbai Yu, Yingying Xiao
Client Landmark Tourism Investment Company
Hotel Management Alila Hotels and Resorts
Photography Chen Hao, Su Shengliang
See, also, Changjiang Art Museum in China by Vector Architects, here!
READ ALSO: Breitenbach Landscape Hotel in France | Reiulf Ramstad Arkitekter