With the same area and volume of the previous building, the new Canoeing Center is also located at the river beach of Alvega. Its proximity to the Tagus river, in a regularly flooded area during the winter, determined its position, raised above ground level – increasing the ground permeability –, and the coating of its walls, with a solution of black recycled plastic profiles, able to resist the impact of objects that might be dragged by the river, being permeable to the water flow simultaneously.
Internally divided into three bodies, which may have different management, the volume is composed by a cafeteria, a boat storage area and changing cabins. The terrace, barbecue area and staircase, potentially usable as an outdoor amphitheater, are intended for public use.
Architects: ateliermob – Arquitectura, Design e Urbanismo, lda.
Design team: Andreia Salavessa, Tiago Mota Saraiva, Vera João, Ana Luísa Cunha, Rita Aguiar Rodrigues, Carine Pimenta, João Afonso Almeida, Mariana Simões, João Torres, Sophia Walk
Location: Alvega, Abrantes
Area: 320 m2
Project year: 2010
Photographs: Francisco Nogueira / http://www.francisconogueira.com/
Structure: Betar – José Pedro Venâncio, Maria do Carmo Vieira / http://www.betar.pt/en
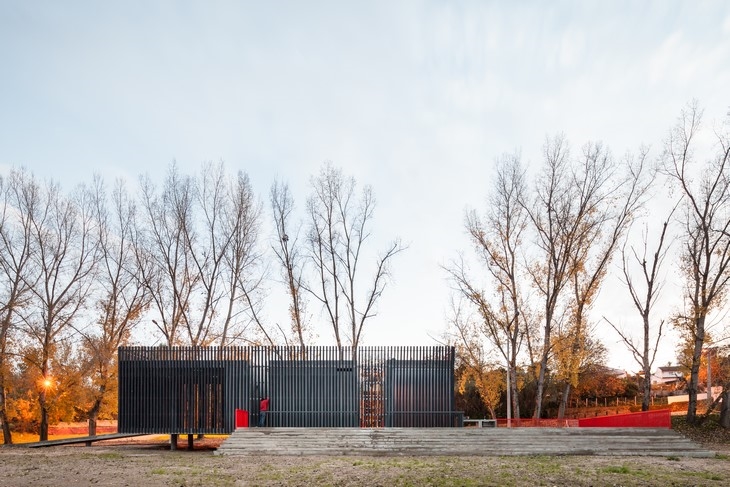 ALVEGA CANOEING CENTER / ATELIERMOB
ALVEGA CANOEING CENTER / ATELIERMOB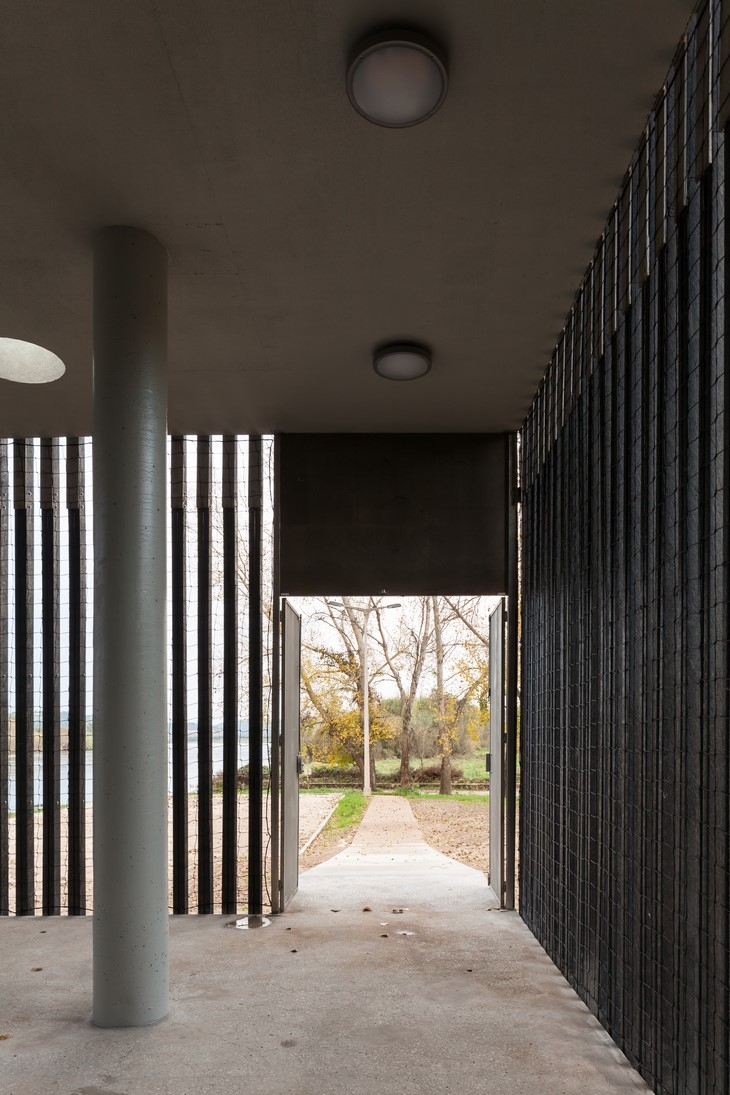 ALVEGA CANOEING CENTER / ATELIERMOB
ALVEGA CANOEING CENTER / ATELIERMOB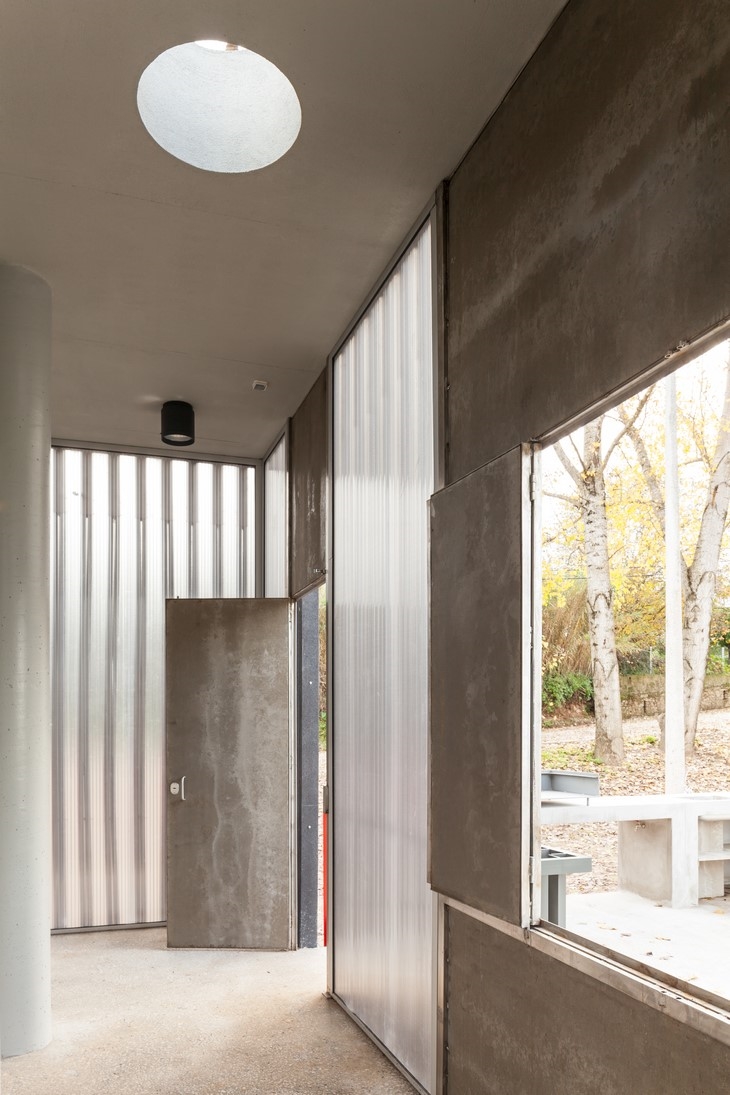 ALVEGA CANOEING CENTER / ATELIERMOB
ALVEGA CANOEING CENTER / ATELIERMOB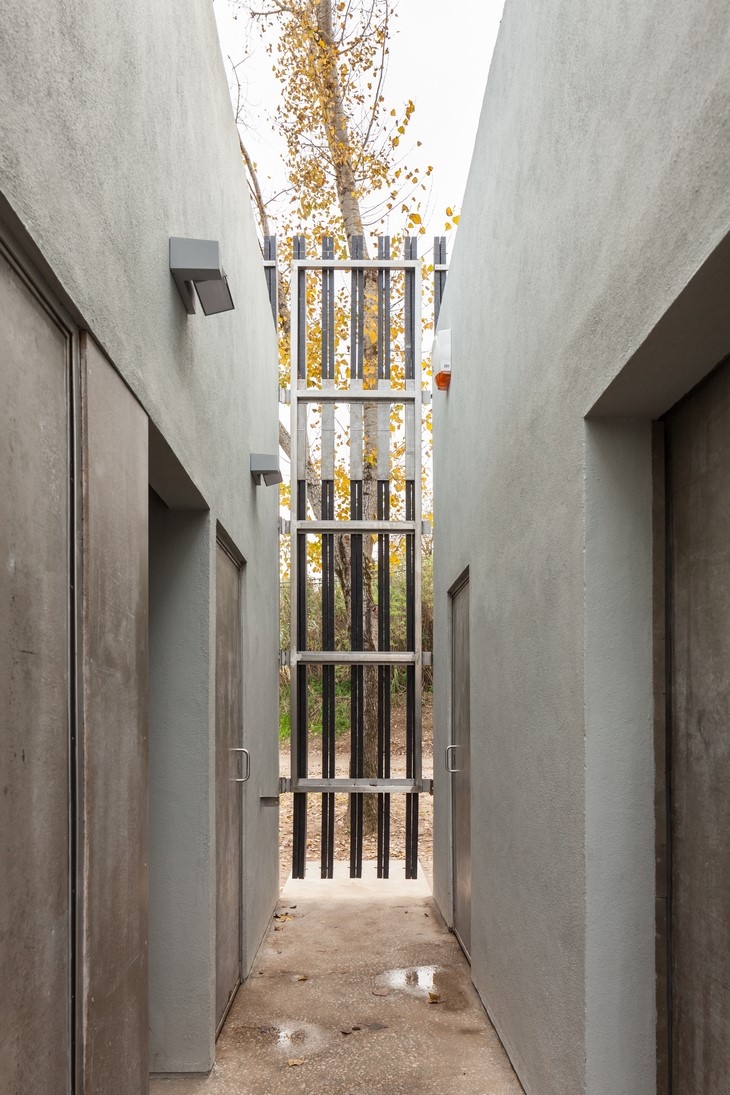 ALVEGA CANOEING CENTER / ATELIERMOB
ALVEGA CANOEING CENTER / ATELIERMOB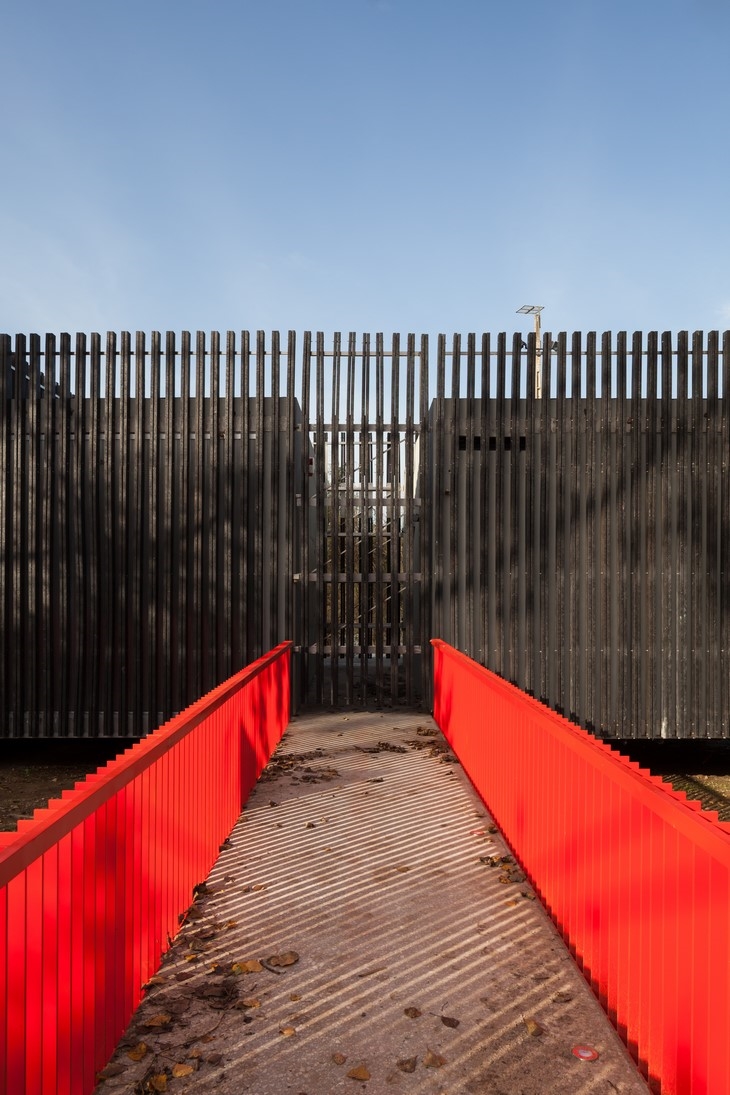 ALVEGA CANOEING CENTER / ATELIERMOB
ALVEGA CANOEING CENTER / ATELIERMOB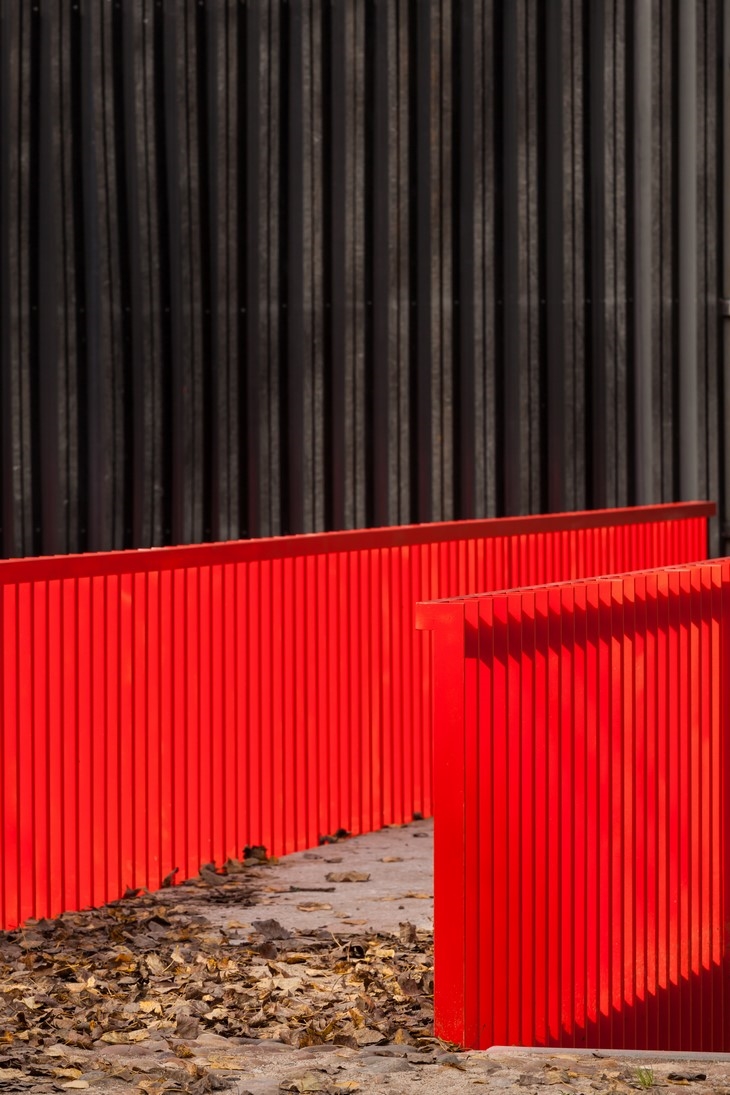 ALVEGA CANOEING CENTER / ATELIERMOB
ALVEGA CANOEING CENTER / ATELIERMOB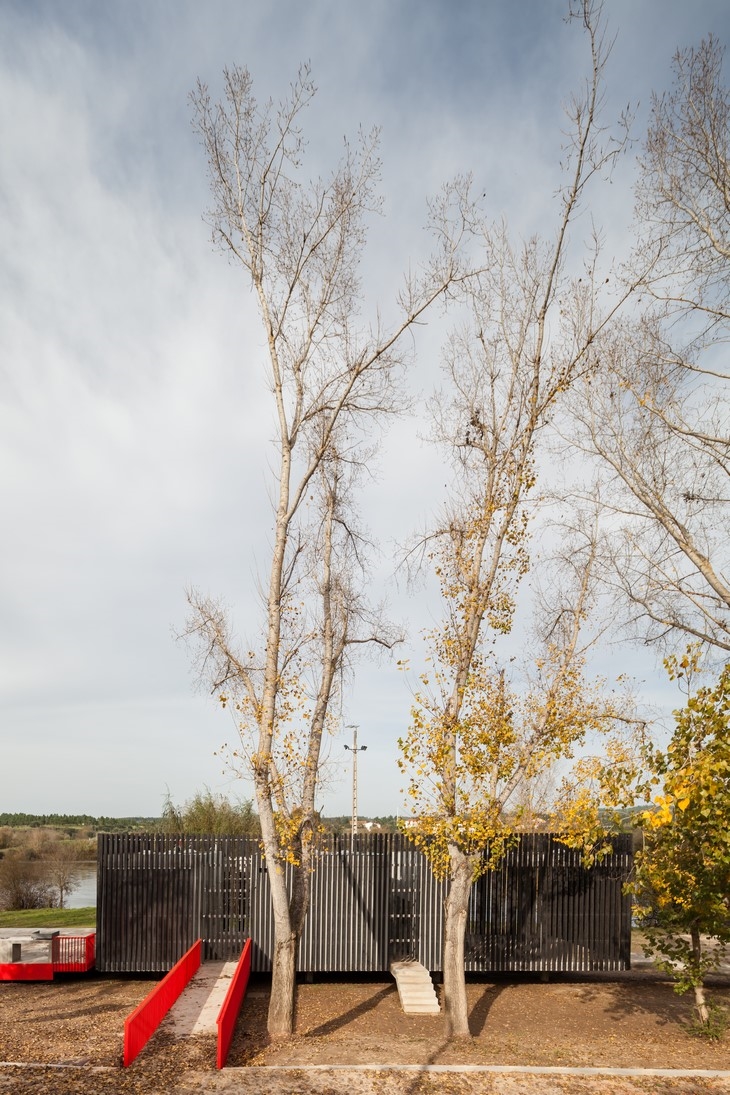 ALVEGA CANOEING CENTER / ATELIERMOB
ALVEGA CANOEING CENTER / ATELIERMOB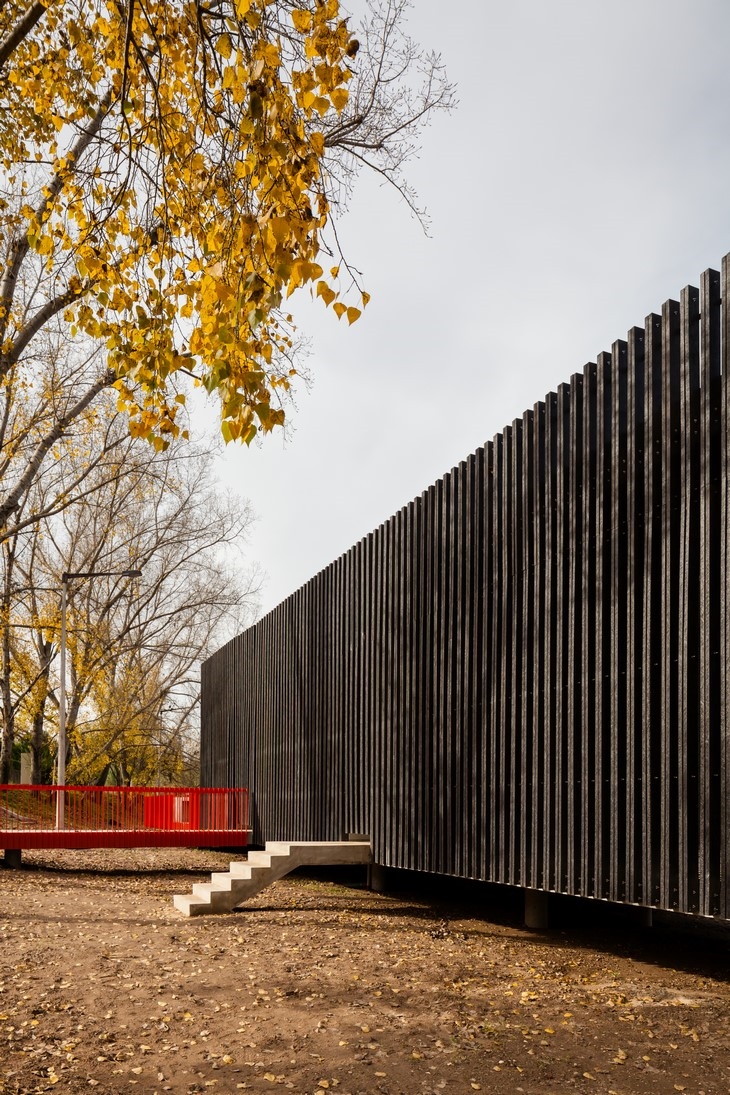 ALVEGA CANOEING CENTER / ATELIERMOB
ALVEGA CANOEING CENTER / ATELIERMOB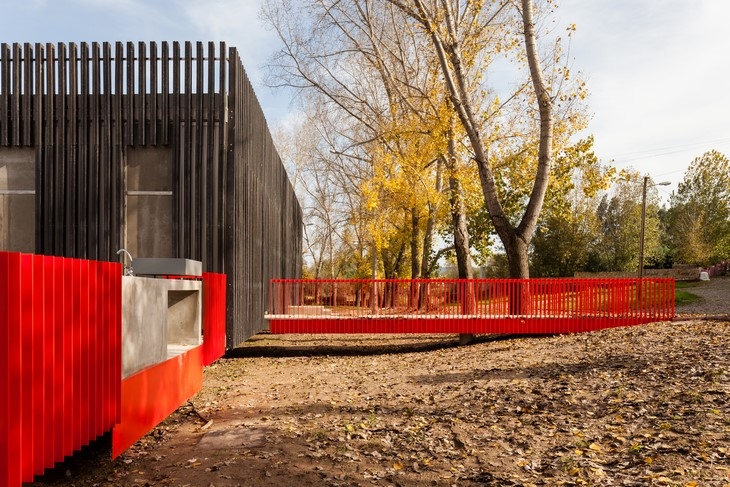 ALVEGA CANOEING CENTER / ATELIERMOB
ALVEGA CANOEING CENTER / ATELIERMOBREAD ALSO: ANDRONIKOS HOTEL / KLAB ARCHITECTURE