EN / GR
Text by the architects
“Ancho Mexican Grill” is a street-food restaurant located in the bustling suburb of Chalandri in Athens. Aiming to establish an innovative restaurant of mexican and californian street-food, the owners wanted as well to mix the street-food concept with a more lounge-like restaurant.
Ancho stands on the ground floor of a corner building. The 145-square-meter space of an open, narrow, long and angular floor plan, includes a double-height main area, a patio and a loft.
Designing a restaurant in an emerging, regarding nightlife, suburb was definitely a challenge. Furthermore, we were challenged to design a street-food place, which will mix two different restaurant concepts in an awkward plan and will differentiate from the usual for Athens mexican restaurants (mainly decorated in an ethnic-like style).
The aim was to create a space of minimal design decorated mainly through architectural and graphic design elements, while combining the two opposite restaurant concepts in a functional and interesting manner. Moreover, we wanted to make a non-obvious reference to the Mexican identity of the restaurant.
In this context, the restaurant was devided in two main zones. In the double-height space is located the self-service area with the service counter and the open-view kitchen; the function here resembles a fast-food restaurant. A “warmer” area is accommodated in the patio, which during the summer can be transformed into an open-air space. The aim here was to create a lounge area where you enjoy the food.
The two areas were treated differently regarding the materials; in the self-service area the main furniture is stands and bar-stools. Here, elements and materials of industrial texture (stucco cement, metal framed panels, iron plates) are used. In the patio “warm” elements and colorful materials were chosen for creating the lounge area and highlighting the mexican identity (colorful cement tiles, wooden slats). The main furniture here is dinner tables and sofas.
Custom-made stands and tables are the main furniture of the restaurant. A plywood panel printed with information relating to the store’s identity covers the wall over the stairs, while a laser-cut panel with figures of restaurant’s gastronomy stands as decorative element of the loft. Custom-made ceramic pendant lights hang in the double-height area decorating as well the main facade of the restaurant.
To ‘Ancho Mexican Grill’ είναι ένα street-food εστιατόριο που βρίσκεται στο Χαλάνδρι. Η ιδέα των ιδιοκτητών ήταν να εισάγουν το μεξικάνικο και καλιφορνέζικο street-food στην Αθήνα, στεγάζοντάς το σε ένα χώρο που θα συνδύαζε τη λογική της υπαίθριας κατανάλωσης φαγητού με αυτήν ενός τυπικού εστιατορίου.
Το εστιατόριο βρίσκεται στο ισόγειο ενός γωνιακού κτιρίου. Πρόκειται για έναν χώρο 145 τ.μ. με ανοιχτές προς το δρόμο τις τρεις όψεις του και με επιμήκη γωνιώδη κάτοψη. Αποτελείται από ένα χώρο διπλού ύψους, ένα αίθριο και το πατάρι.
Η θέση του εστιατορίου στο Χαλάνδρι, ο σχεδιασμός ενός χώρου ικανού να στεγάσει το εξ ορισμού υπαίθριας κατανάλωσης street-food, που θα διαφοροποιείται από τα συνήθη για την Αθήνα «έθνικ» μεξικάνικα εστιατόρια και θα απευθύνεται σε ένα ευρύ κοινό, ήταν οι βασικότερες προκλήσεις του έργου.
Στόχος του σχεδιασμού ήταν η δημιουργία ενός λιτού χώρου, με μοναδική διακόσμηση την ίδια την αρχιτεκτονική του, εμπλουτισμένη με γραφιστικά στοιχεία. Επιπλέον, ζητούμενο ήταν να συνδυαστούν η λογική του street-food με αυτήν του τυπικού εστιατορίου με έναν λειτουργικό και ενδαφέροντα τρόπο και να υπάρχει μία έμμεση αναφορά στη μεξικάνικη ταυτότητα του εστιατορίου.
Το εστιατόριο διαιρέθηκε σε δύο βασικές ζώνες. Στον χώρο διπλού ύψους βρίσκεται το self-service, με τον πάγκο εξυπηρέτησης και την ανοιχτή προς το κοινό κουζίνα. Εδώ, στόχος ήταν να δημιουργηθεί ένας χώρος όπου ο κόσμος θα κινείται γρήγορα και θα εναλλάσσεται. Ένας πιο «ζεστός» και άνετος χώρος δημιουργείται στο αίθριο, που το καλοκαίρι έχει τη δυνατότητα να μετατρέπεται σε υπαίθριο χώρο. Εδώ στόχος ήταν να δημιουργηθεί ένας χώρος που σε καλεί να κάτσεις και να απολαύσεις το φαγητό.
Οι δύο χώροι αντιμετωπίστηκαν με διαφορετικό τρόπο ως προς τα υλικά που χρησιμοποιήθηκαν: για τον κύριο χώρο επιλέχθηκαν στοιχεία και υλικά βιομηχανικού στιλ (μεταλλικά πάνελ, πατητή τσιμεντοκονία, τεχνοτροπία εμφανούς ξυλότυπου). Στο αίθριο χρησιμοποιήθηκαν υλικά και στοιχεία, ώστε να δημιουργηθεί μια πιο φιλόξενη ατμόσφαιρα και να τονιστεί η μεξικάνικη ταυτότητα (πολύχρωμα τσιμεντοπλακάκια, ξύλινα στοιχεία).
Ειδικής κατασκευής stands και τραπέζια αποτελούν την επίπλωση του εστιατορίου. Ένα πάνελ από κόντρα πλακέ θαλάσσης στο οποίο εκτυπώθηκαν στοιχεία που σχετίζονται με την ταυτότητα του καταστήματος, επενδύει τον τοίχο της σκάλας, ενώ στο πατάρι χρησιμοποιήθηκε ως στοιχείο διακόσμησης ένα laser-cut πάνελ με στοιχεία της γαστρονομίας του μαγαζιού. Τέλος, κεραμικά φωτιστικά σχεδιάστηκαν και κατασκευάστηκαν ειδικά για τον διπλού ύψους χώρο του εστιατορίου.
Facts & Credits:
‘Ancho Mexican Grill’: Street-Food Restaurant
Location: Gyftopoulou 9 & Kolokotroni, Chalandri, Athens, Greece
Size: 145 sq.m.
Year: 2013
Architectural Design-Construction: k+m architects
Graphic Design: Teokon Design
Photography: Studio Kominis, Vangelis Paterakis
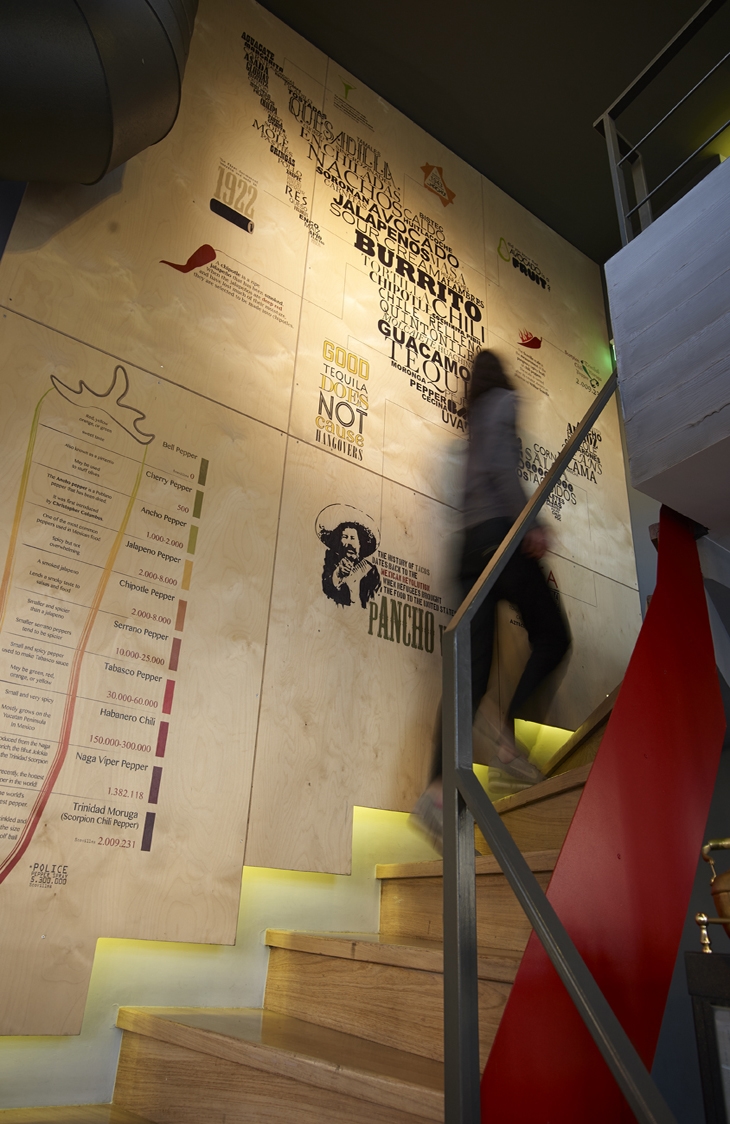 “ANCHO MEXICAN GRILL” STREET-FOOD RESTAURANT / K+M ARCHITECTS / PHOTOGRAPHY: STUDIO KOMINIS, VANGELIS PATERAKIS
“ANCHO MEXICAN GRILL” STREET-FOOD RESTAURANT / K+M ARCHITECTS / PHOTOGRAPHY: STUDIO KOMINIS, VANGELIS PATERAKIS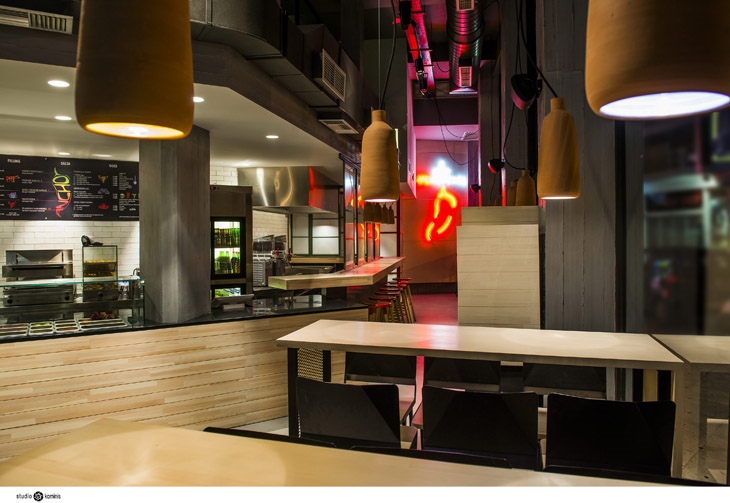 “ANCHO MEXICAN GRILL” STREET-FOOD RESTAURANT / K+M ARCHITECTS / PHOTOGRAPHY: STUDIO KOMINIS, VANGELIS PATERAKIS
“ANCHO MEXICAN GRILL” STREET-FOOD RESTAURANT / K+M ARCHITECTS / PHOTOGRAPHY: STUDIO KOMINIS, VANGELIS PATERAKIS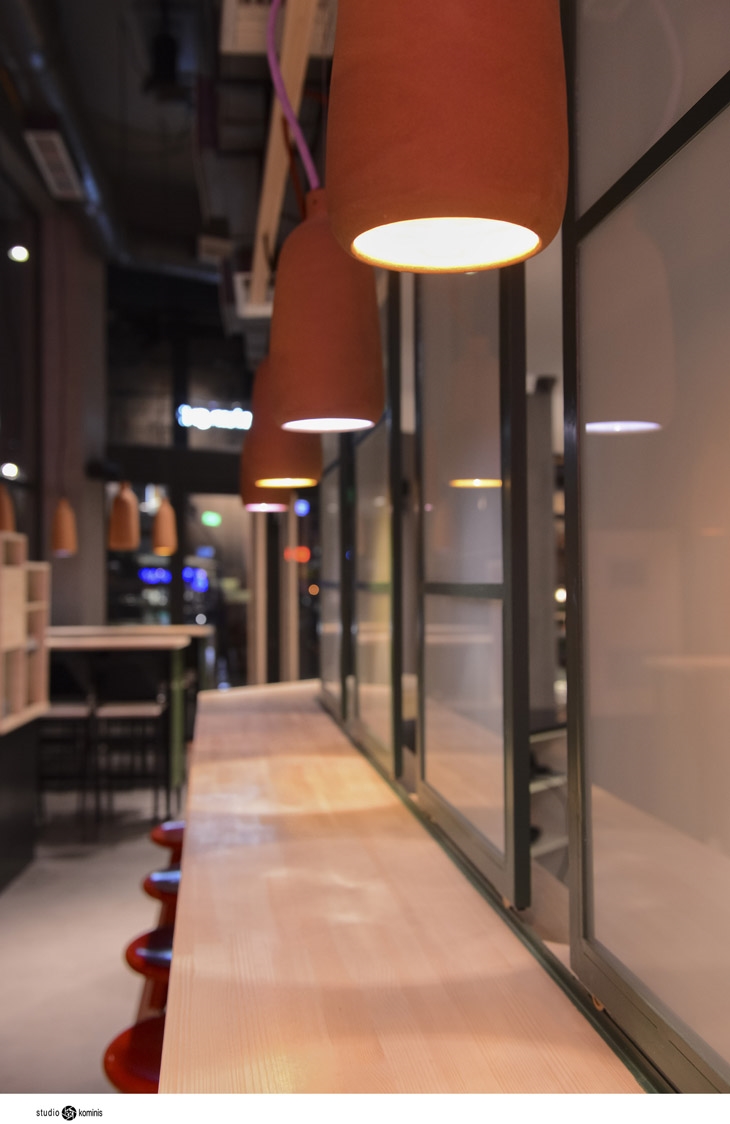 “ANCHO MEXICAN GRILL” STREET-FOOD RESTAURANT / K+M ARCHITECTS / PHOTOGRAPHY: STUDIO KOMINIS, VANGELIS PATERAKIS
“ANCHO MEXICAN GRILL” STREET-FOOD RESTAURANT / K+M ARCHITECTS / PHOTOGRAPHY: STUDIO KOMINIS, VANGELIS PATERAKIS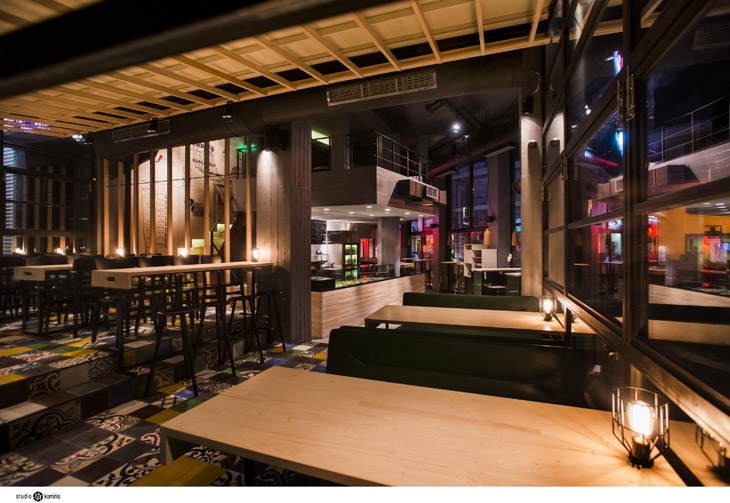 “ANCHO MEXICAN GRILL” STREET-FOOD RESTAURANT / K+M ARCHITECTS / PHOTOGRAPHY: STUDIO KOMINIS, VANGELIS PATERAKIS
“ANCHO MEXICAN GRILL” STREET-FOOD RESTAURANT / K+M ARCHITECTS / PHOTOGRAPHY: STUDIO KOMINIS, VANGELIS PATERAKIS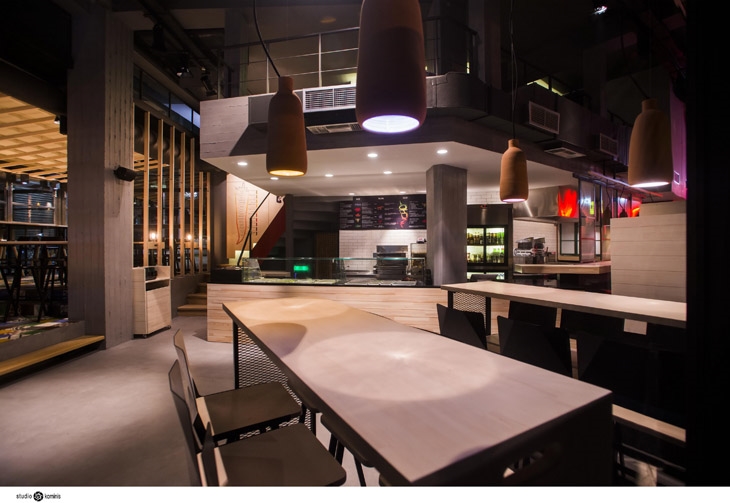 “ANCHO MEXICAN GRILL” STREET-FOOD RESTAURANT / K+M ARCHITECTS / PHOTOGRAPHY: STUDIO KOMINIS, VANGELIS PATERAKIS
“ANCHO MEXICAN GRILL” STREET-FOOD RESTAURANT / K+M ARCHITECTS / PHOTOGRAPHY: STUDIO KOMINIS, VANGELIS PATERAKIS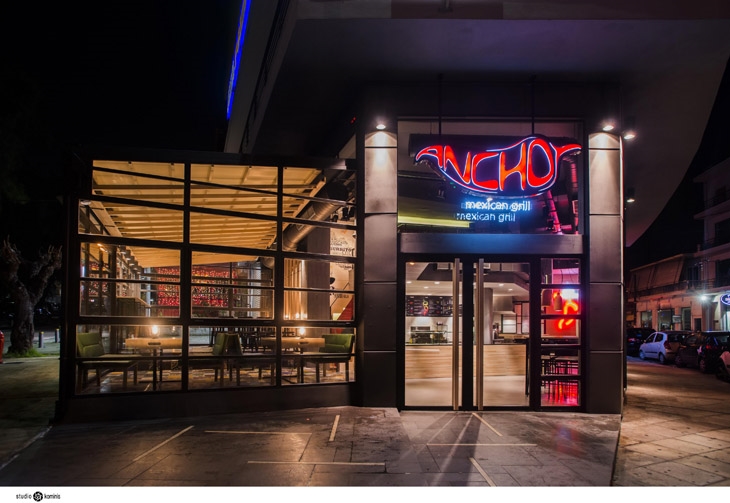 “ANCHO MEXICAN GRILL” STREET-FOOD RESTAURANT / K+M ARCHITECTS / PHOTOGRAPHY: STUDIO KOMINIS, VANGELIS PATERAKIS
“ANCHO MEXICAN GRILL” STREET-FOOD RESTAURANT / K+M ARCHITECTS / PHOTOGRAPHY: STUDIO KOMINIS, VANGELIS PATERAKIS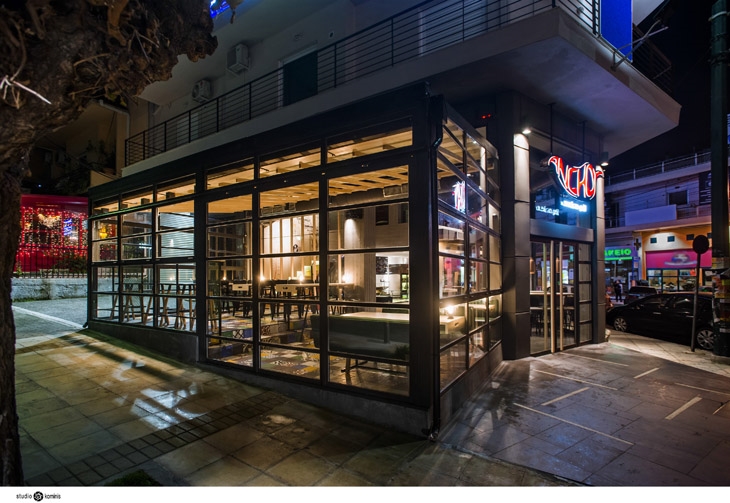 “ANCHO MEXICAN GRILL” STREET-FOOD RESTAURANT / K+M ARCHITECTS / PHOTOGRAPHY: STUDIO KOMINIS, VANGELIS PATERAKIS
“ANCHO MEXICAN GRILL” STREET-FOOD RESTAURANT / K+M ARCHITECTS / PHOTOGRAPHY: STUDIO KOMINIS, VANGELIS PATERAKIS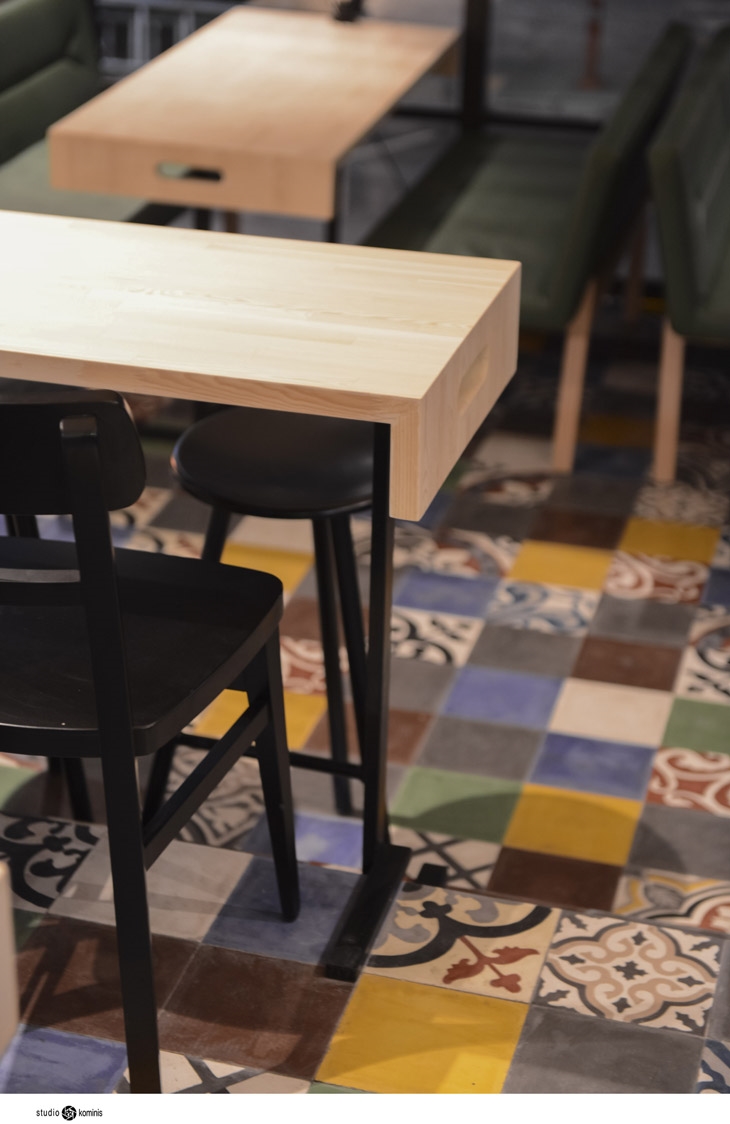 “ANCHO MEXICAN GRILL” STREET-FOOD RESTAURANT / K+M ARCHITECTS / PHOTOGRAPHY: STUDIO KOMINIS, VANGELIS PATERAKIS
“ANCHO MEXICAN GRILL” STREET-FOOD RESTAURANT / K+M ARCHITECTS / PHOTOGRAPHY: STUDIO KOMINIS, VANGELIS PATERAKIS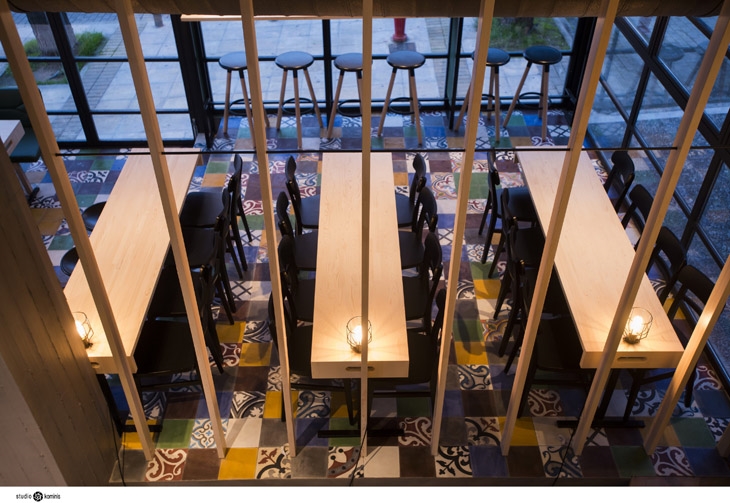 “ANCHO MEXICAN GRILL” STREET-FOOD RESTAURANT / K+M ARCHITECTS / PHOTOGRAPHY: STUDIO KOMINIS, VANGELIS PATERAKIS
“ANCHO MEXICAN GRILL” STREET-FOOD RESTAURANT / K+M ARCHITECTS / PHOTOGRAPHY: STUDIO KOMINIS, VANGELIS PATERAKIS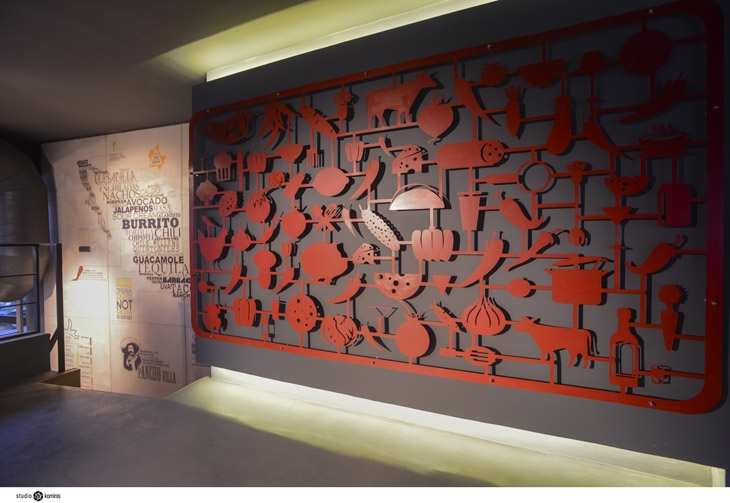 “ANCHO MEXICAN GRILL” STREET-FOOD RESTAURANT / K+M ARCHITECTS / PHOTOGRAPHY: STUDIO KOMINIS, VANGELIS PATERAKIS
“ANCHO MEXICAN GRILL” STREET-FOOD RESTAURANT / K+M ARCHITECTS / PHOTOGRAPHY: STUDIO KOMINIS, VANGELIS PATERAKIS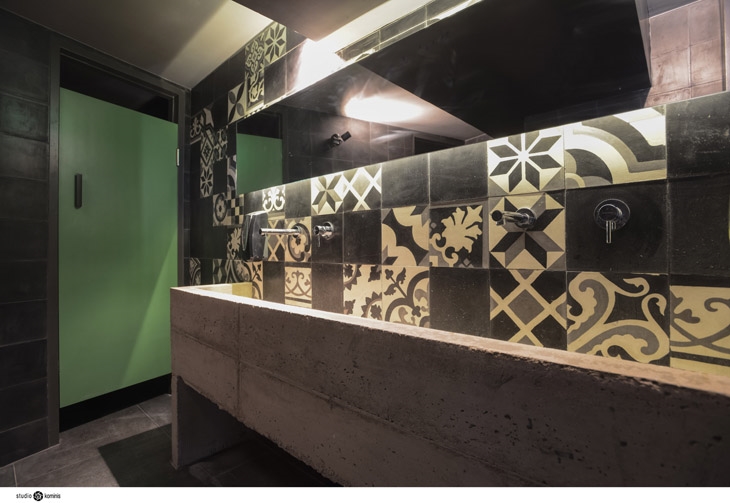 “ANCHO MEXICAN GRILL” STREET-FOOD RESTAURANT / K+M ARCHITECTS / PHOTOGRAPHY: STUDIO KOMINIS, VANGELIS PATERAKIS
“ANCHO MEXICAN GRILL” STREET-FOOD RESTAURANT / K+M ARCHITECTS / PHOTOGRAPHY: STUDIO KOMINIS, VANGELIS PATERAKIS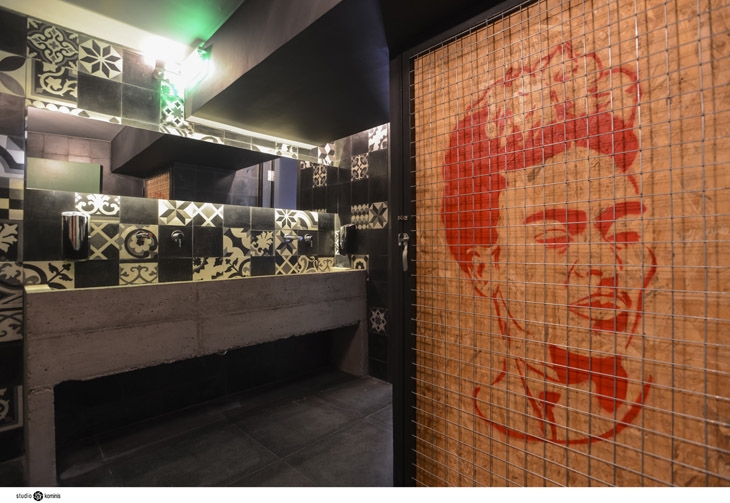 “ANCHO MEXICAN GRILL” STREET-FOOD RESTAURANT / K+M ARCHITECTS / PHOTOGRAPHY: STUDIO KOMINIS, VANGELIS PATERAKIS
“ANCHO MEXICAN GRILL” STREET-FOOD RESTAURANT / K+M ARCHITECTS / PHOTOGRAPHY: STUDIO KOMINIS, VANGELIS PATERAKISREAD ALSO: A Competition for the South Sea Pearl Eco-Island: The Entry of UNStudio with Ramboll Studio Dreiseitl