Cocoon suites, Blue Suites, Sky bar
Mykonos has a unique natural environment and a unique vernacular architecture. Organic whitewashed cubes with rounded edges, curved walls that divide the landscape, paved narrow alleys, are some of the endless characteristics of Mykonian architecture that has been evolved through centuries to resist in hostile climatic conditions as very strong winds, drought, intense sunlight and humidity. A modern interpretation of vernacular cycladic architecture was used into the redesigns of this hotel in Mykonos that was built in 1990. KLab architecture did the refurbishment following the principles of purity, simplicity, fluidity and surprise.
The interior is a compact mass constructed of irregular unaligned walls, with a 3-dimensional feel to them. The furniture is designed with the same idea, providing the user with the impression that the building is erupting from the island`s rocky land. All the design was conceived as a low tech construction that the local builders, using their so far knowledge, would create something that would exceed their practice. Budget had to remain low but the feeling and the sense emerged from the room had to be the opposite. Klab`s effort was to create a sexy but pure, a vibrant but calm, a modern but classic room that would compose all these juxtapositions and paradoxes offering to the user an overwhelming experience. Plaster, bamboo canes, plasterboard, glass, pebbles, mirrors and cement based flooring were used in unconventional ways and combinations.
In Blue Suites, Klab continued the elements used in Cocoon Suites, but gave them their own separate identity through the use of the colour blue. Approching the design as artists, we used the colour blue in its different tonal states. We created an unconventional and unexpected landscape, that is at the same time familiar and deeply Greek. Drawing inspiration from the Greek landscape, the different shades of blue, and from artists like Picasso and Mattisse, the spaces were coloured in an attempt to discover new correlations that provide the customer with a new spatial experience. For Sky Bar we continued with the idea of the built-in furniture used in both the Blue and the Coccoon Suites. Their design is aimed to give a dynamic fluidity to the new space.
The furniture, the floors, and the walls become one. The tables were designed to follow the new space`s aesthetic. The lighting is a game of light and shadow revealing the sculpting force of the space. Illumination is hidden most of the time and different lighting scenarios help to create, depending the time, the ambience the users like. Light creates a sense of serenity and intimacy.
Profile
KLab architecture (kinetic lab of architecture) was established by Konstantinos Labrinopoulos in 2001. With a team of high talented architects it is pursuing, through research, high quality architectural design in any project. KLab architecture intent to realize high design standards and produce spaces that go beyond clients’ expectations. The office seeks to provide the best in modern design and functionality, with a respect for the project’s budget. KLab architecture tools are a continuing experimentation with design details, a wide range of new and unusual materials that have been tested and provided to projects, and a non-stop follow up of the new construction materials and the international architectural design innovation. Over the last years KLab architecture has been involved in numerous and highly diverse projects; due to the wide range of these projects, KLab architecture has learnt to work in different scales and has refined its capacity to work in detail and under tight time frames.
2009-2014
employer: Andronikos Hotel
Photographers: Nikos Vandoros, Akis Paraskevopoulos
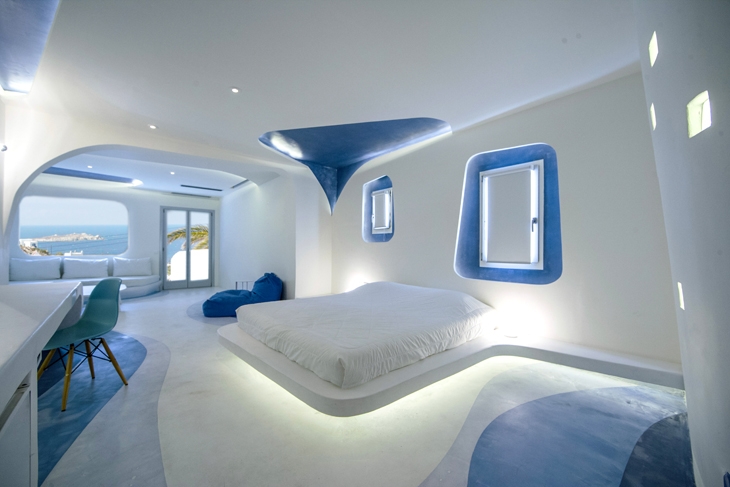 ANDRONIKOS HOTEL / KLAB ARCHITECTURE
ANDRONIKOS HOTEL / KLAB ARCHITECTURE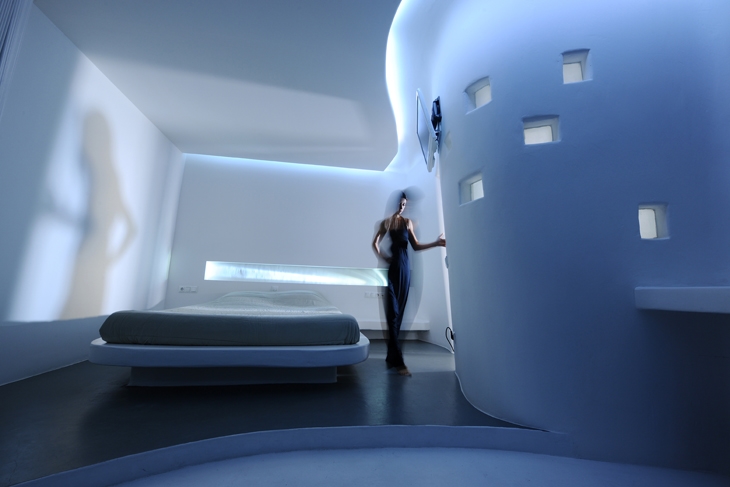 ANDRONIKOS HOTEL / KLAB ARCHITECTURE
ANDRONIKOS HOTEL / KLAB ARCHITECTURE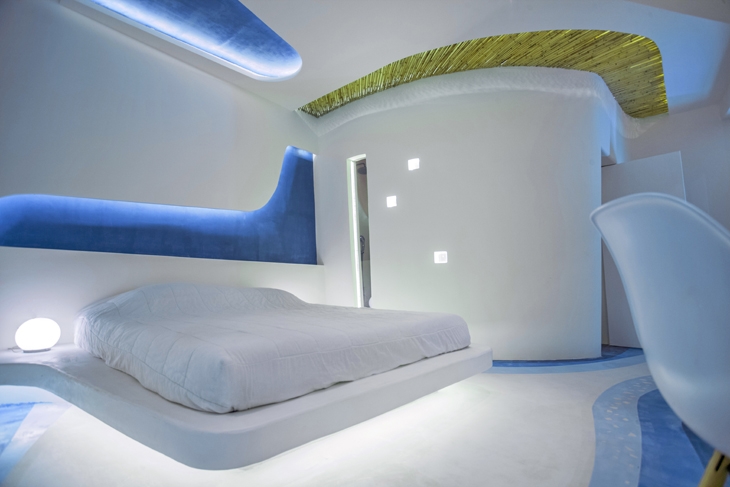 ANDRONIKOS HOTEL / KLAB ARCHITECTURE
ANDRONIKOS HOTEL / KLAB ARCHITECTURE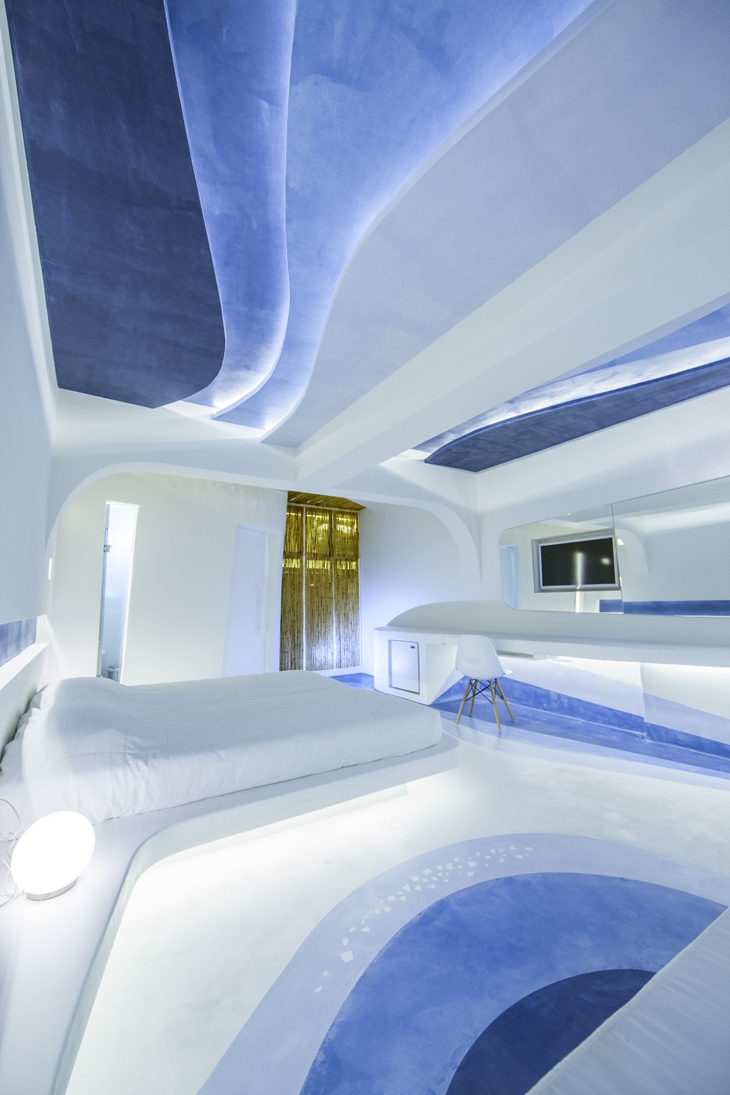 ANDRONIKOS HOTEL / KLAB ARCHITECTURE
ANDRONIKOS HOTEL / KLAB ARCHITECTURE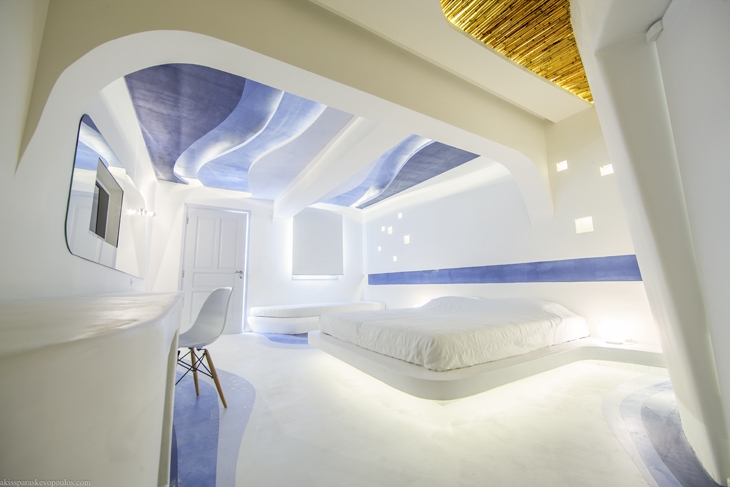 ANDRONIKOS HOTEL / KLAB ARCHITECTURE
ANDRONIKOS HOTEL / KLAB ARCHITECTURE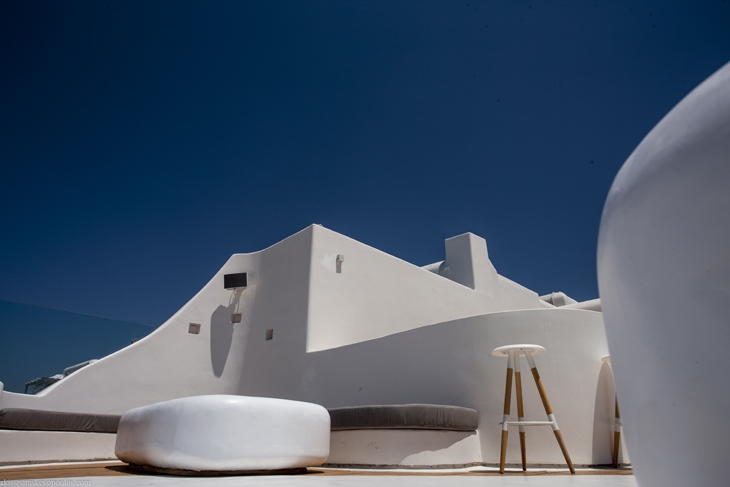 ANDRONIKOS HOTEL / KLAB ARCHITECTURE
ANDRONIKOS HOTEL / KLAB ARCHITECTURE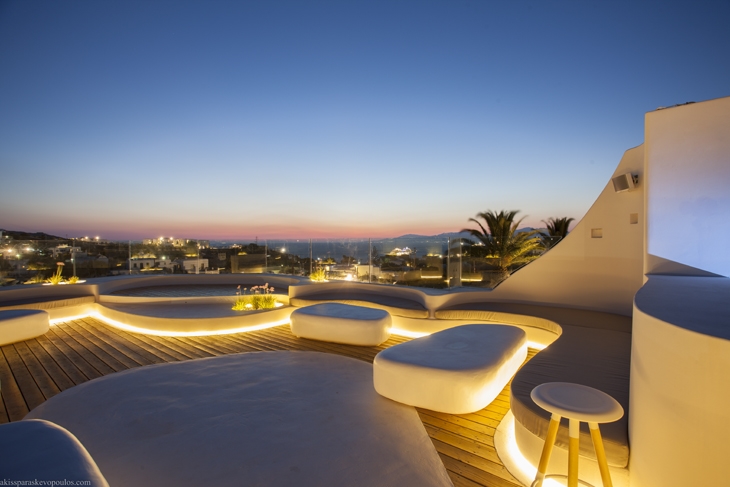 ANDRONIKOS HOTEL / KLAB ARCHITECTURE
ANDRONIKOS HOTEL / KLAB ARCHITECTURE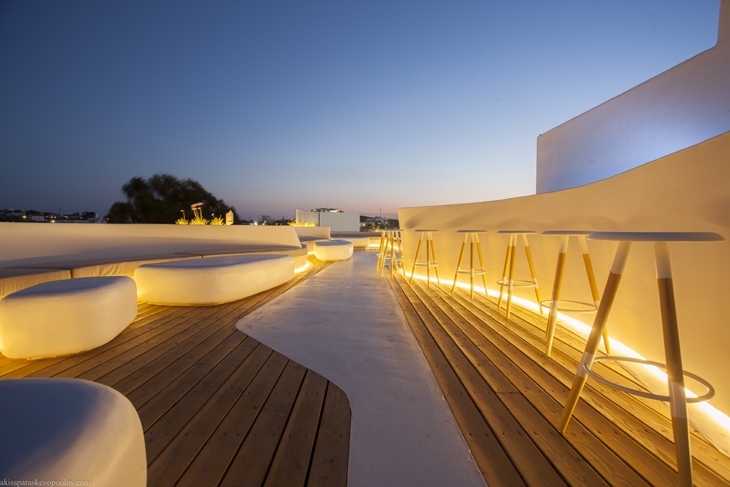 ANDRONIKOS HOTEL / KLAB ARCHITECTURE
ANDRONIKOS HOTEL / KLAB ARCHITECTURE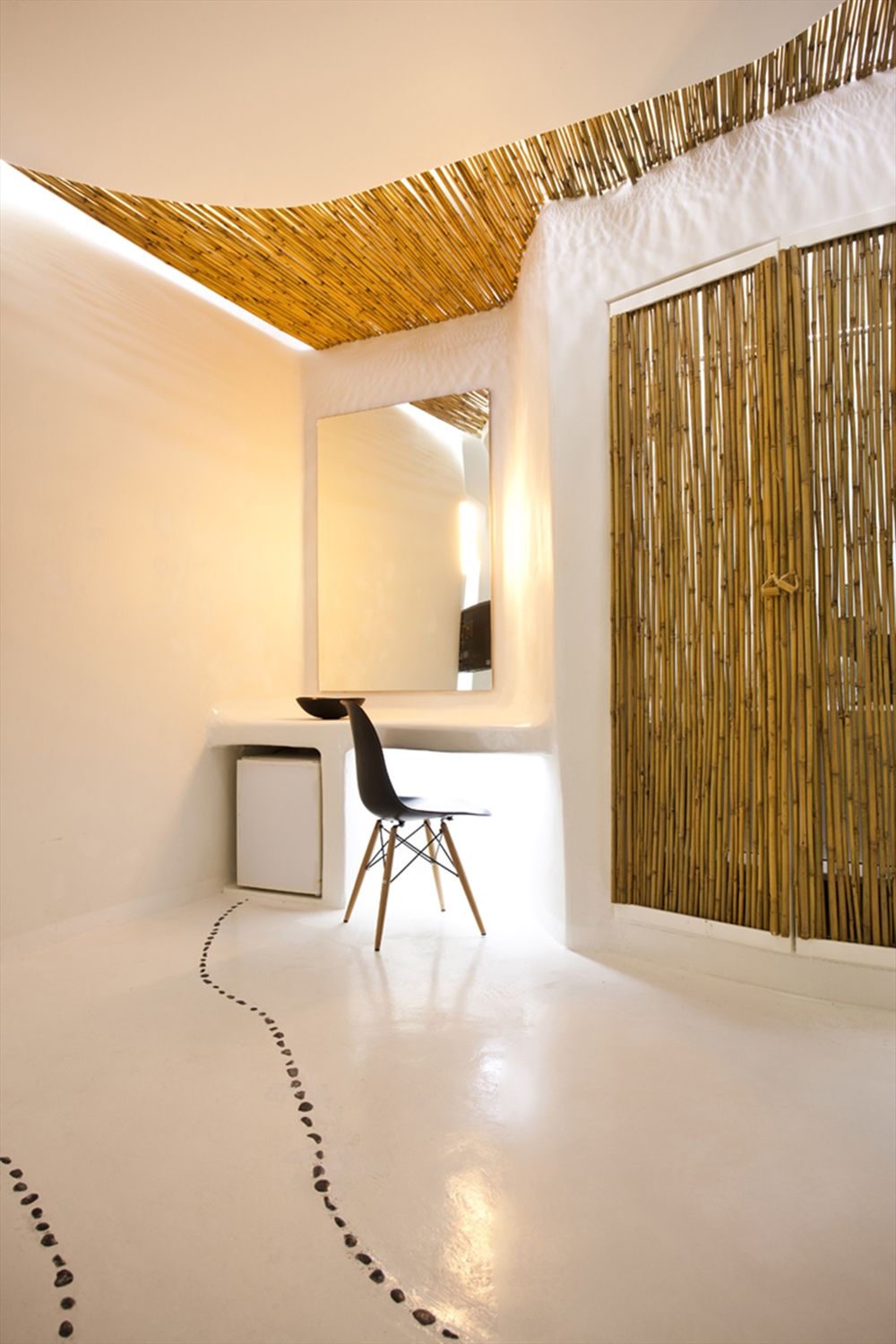 ANDRONIKOS HOTEL / KLAB ARCHITECTURE
ANDRONIKOS HOTEL / KLAB ARCHITECTURE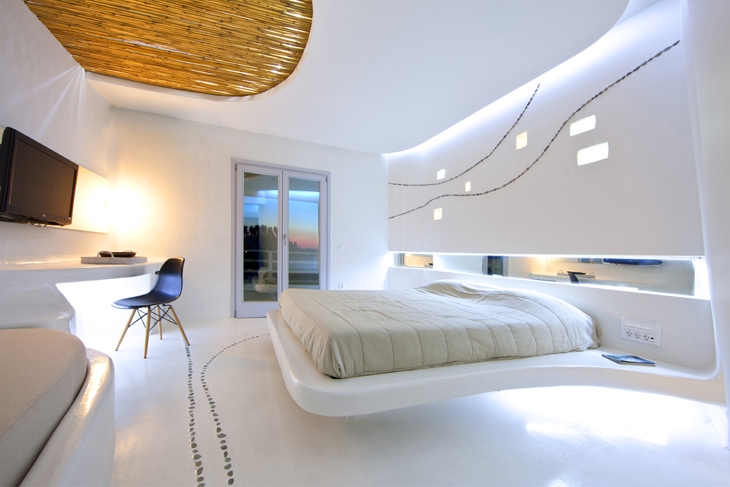 ANDRONIKOS HOTEL / KLAB ARCHITECTURE
ANDRONIKOS HOTEL / KLAB ARCHITECTURE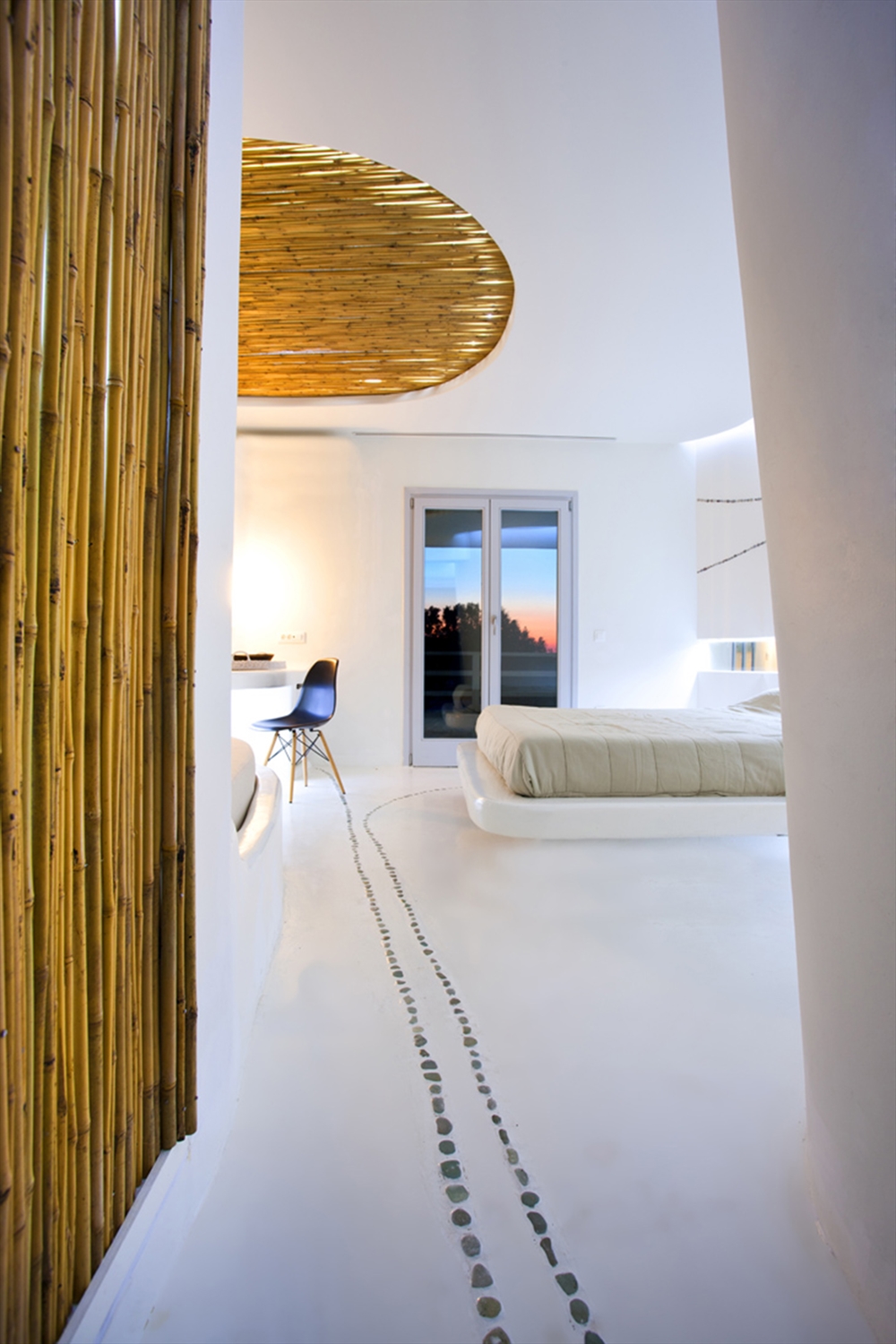 ANDRONIKOS HOTEL / KLAB ARCHITECTURE
ANDRONIKOS HOTEL / KLAB ARCHITECTUREREAD ALSO: BJARKE INGELS OF BIG ON URBAN SITES AND VANCOUVER HOUSE