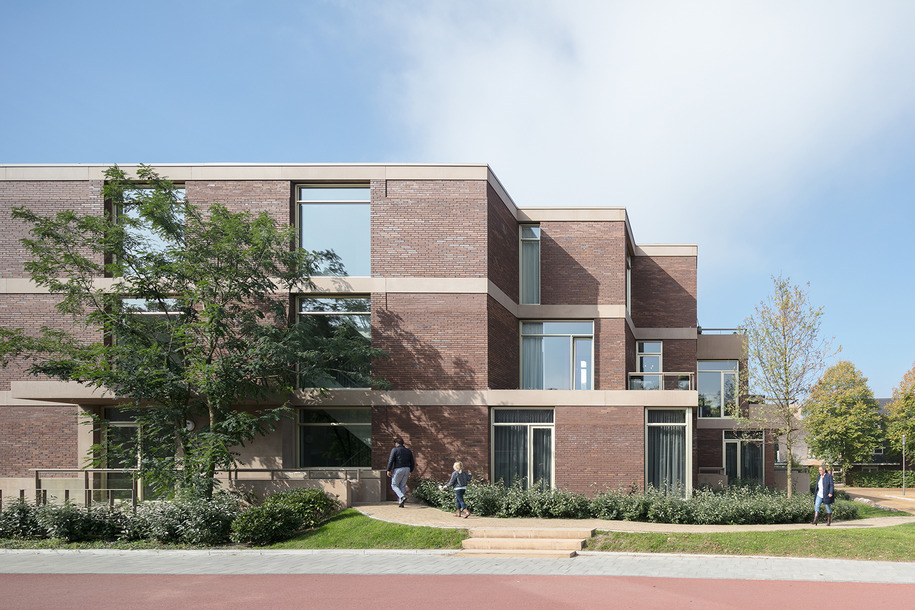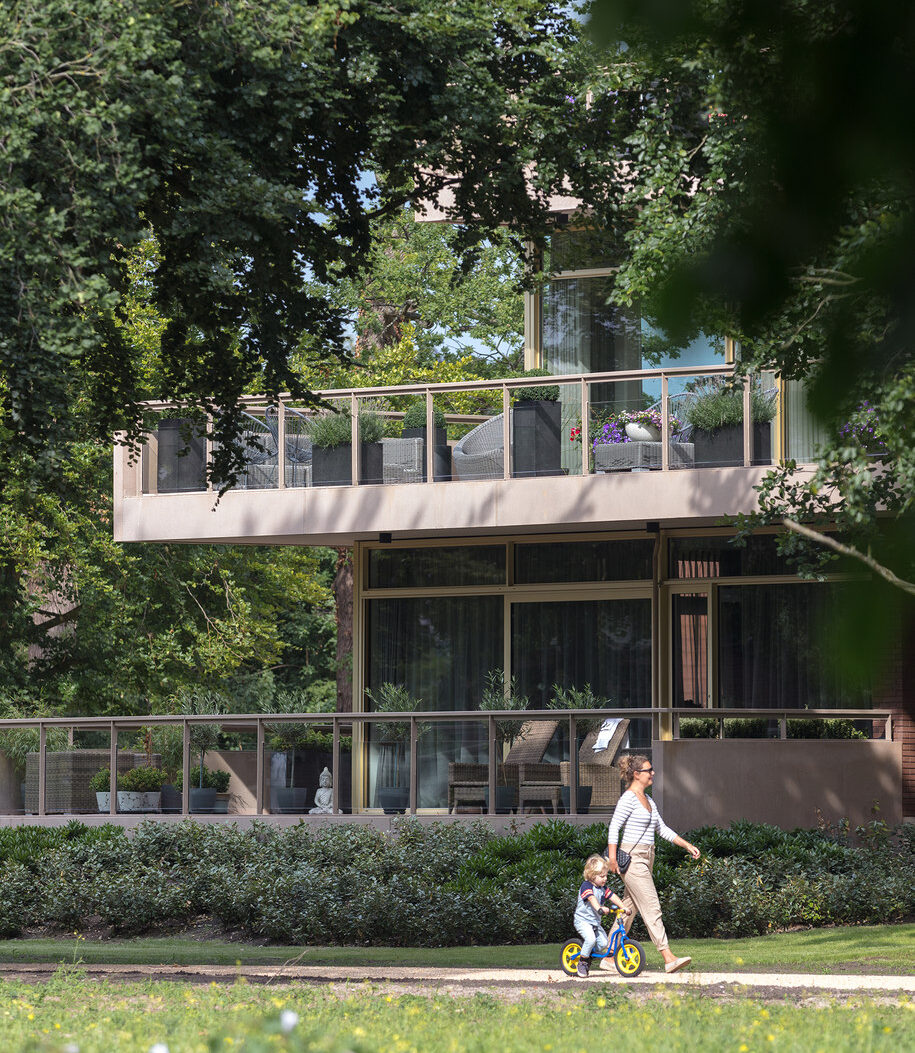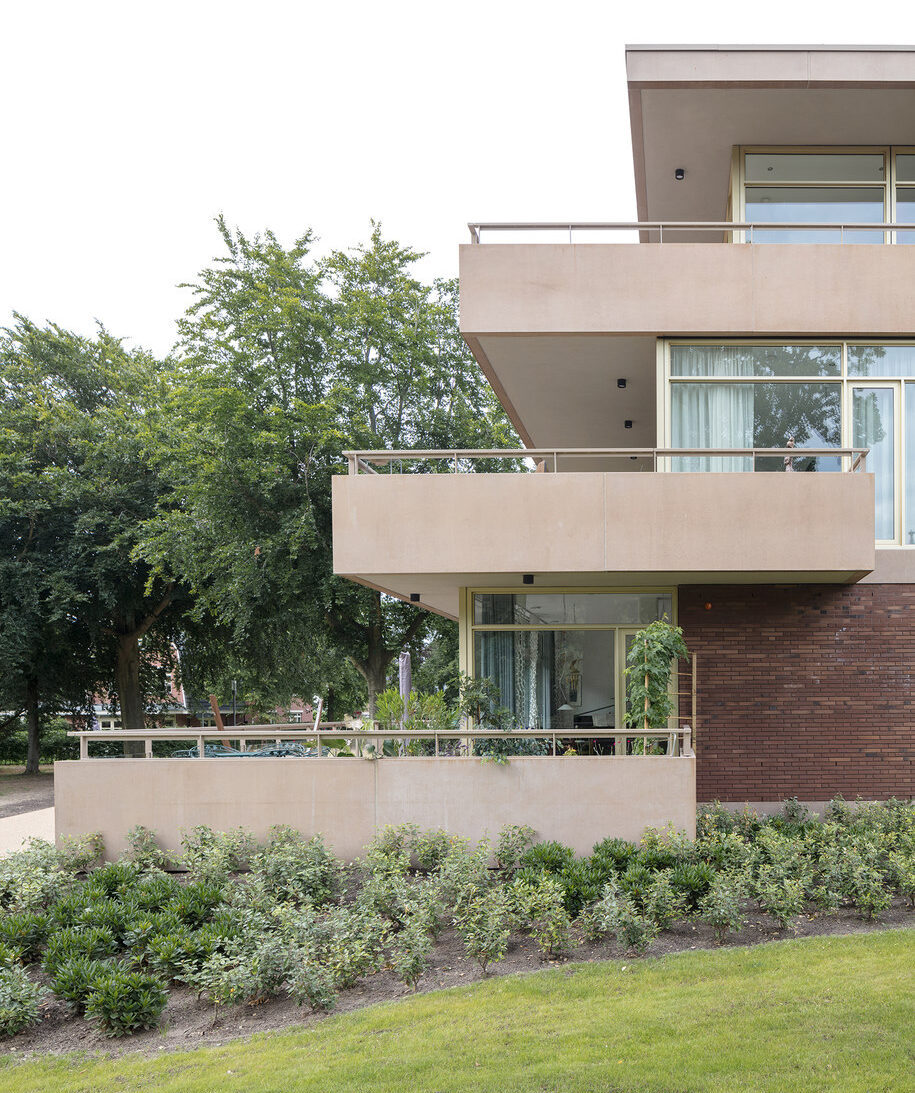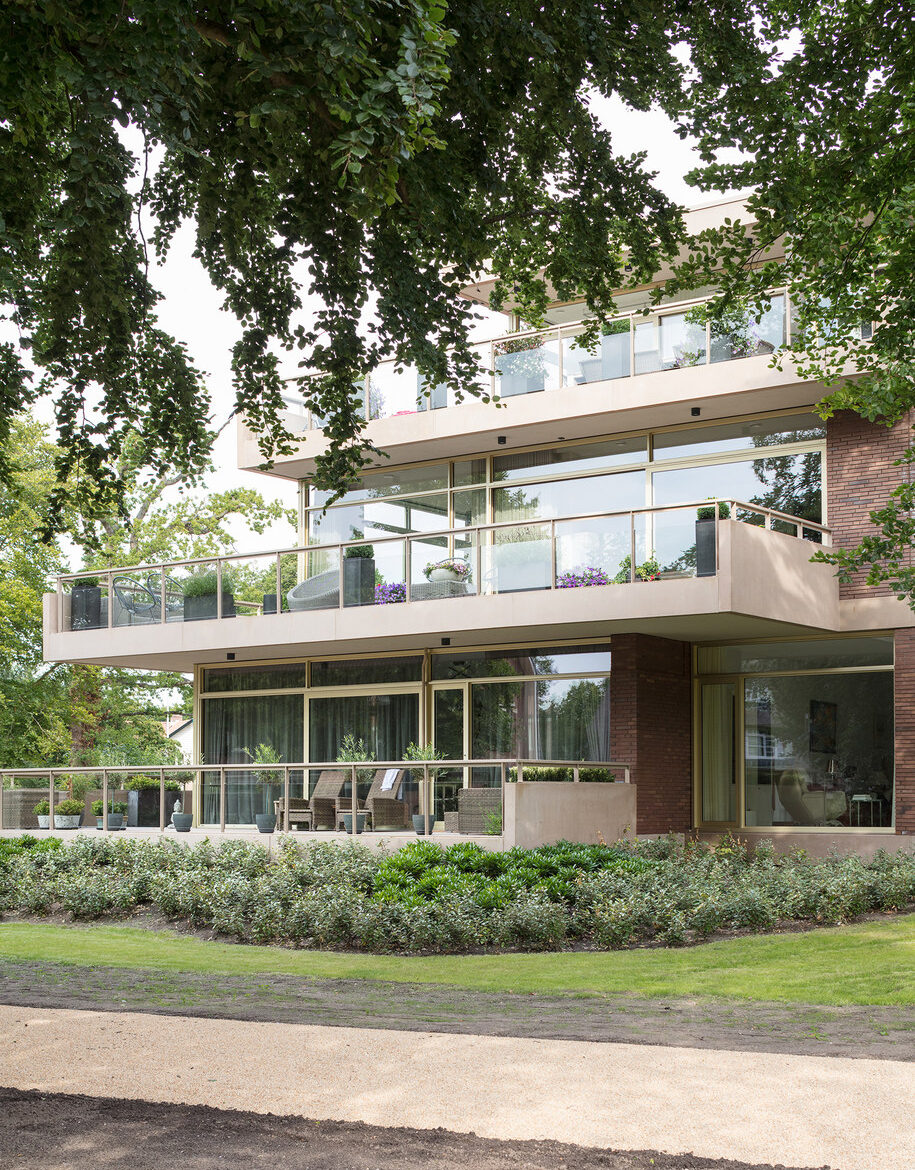XVW architectuur took over the design of a three-storey apartment building at Parkvilla Brederode. Its positioning is strategically placed in relation to two nearby historic buildings to create a group of cornerstone buildings within the park that together make a cohesive whole.
-text by the authors

The design for a three-storey apartment building at Parkvilla Brederode responds to its beautiful parkland setting designed by the renowned 19th-century Dutch architect Jan David Zocher. Its positioning is strategically placed in relation to two nearby historic buildings to create a group of cornerstone buildings within the park that together make a cohesive whole. The scope for individualization has been facilitated through the loadbearing structure of the apartment block which allows a great deal of flexibility in configuring a plan and in terms of how rooms are appointed.

Each of the eight apartments at Parkvilla Brederode has been developed with its respective client, and bearing in mind the future residents all wanted something they could not readily find on the market. The aim for individualization has been facilitated through the loadbearing structure of the apartment block which allows flexibility in configuring a plan and in terms of how rooms are appointed.

In fact, each home is different and responds from its concept to its detailing to its owner’s brief and specification. In section, the volume of the building is broken down by cantilevering the levels with open-air balconies protruding over floors and embracing views of the surrounding greenery. This enhances the relationship of the architecture with the surrounding park. The materials too are contextual juxtaposing sand-colored concrete with earthen-colored masonry.

*Xander Vermeulen Windsant will be a speaker at the ΕΣΩ conference that will take place on 15.06.2022 at Onassis Stegi. You can book your tickets here
Credits & Details
Client: Vink Bouw, Ontwerpjewoning, XVW architectuur
Function: 8 apartments
Location: Bloemendaal, Netherlands
Date: 2011–2016
Status: Completed
Area: 1800 m²
Architects: XVW architectuur
Design Team: Xander Vermeulen Windsant, Patrick Wozniak
Consultants: Pieters Bouwtechniek, Fore, LBP
Photography: Stijn Poelstra
READ ALSO: Αρχιτεκτονική Μεσογειακών Φυτεύσεων | Πρόγραμμα Συμπληρωματικής Εξ' Αποστάσεως Εκπαίδευσης