The apartment owners asked for a proposal in order to remodel the living rooom and kitchen spaces of their apartment. Those spaces where separated with brick walls and there was no dining table. The proposal, which came to life, was to unify them by bringing down the walls and by embodying the concrete column that was revealed in a piece of furniture that works as dining table from the one side and as a help table from the other.
A floating, single board oak floor was placed over the existing tiles , with which the stairs of the apartment were covered. The rest of the furniture of the apartment was also designed to comply with the new identity. The kitchen was replaced with a white synthesis which contrasts the dark grey color that was chosen for several wall surfaces. Emphasis was given to the light study and the selection of lighting units. The result is a unified , multi functional space with a renewed atmosphere.
Facts & Credits:
Architectural study-construction: d_code ARCHITECTS (Panos Kountouras, Lida Ditsa)
photos: Christos Kontsaloudis
Text by the architects
Από τους ιδιοκτήτες ζητήθηκε μια πρόταση για την αναδιαμόρφωση των χώρων διημέρευσης και της κουζίνας του διαμερίσματός τους. Η κουζίνα ήταν διαχωρισμένη από το living room και δεν υπήρχε τραπεζαρία. Προτάθηκε και πραγματοποιήθηκε η ενοποίηση των χώρων με καθαίρεση των ενδιάμεσων τοίχων και η ενσωμάτωση της κολώνας που αποκαλύφθηκε σε ένα έπιπλο που λειτουργεί ως τραπεζαρία από τη μια και ως βοηθητικό τραπέζι από την άλλη πλευρά. Επίσης τοποθετήθηκε πλωτό μονοσάνιδο δρύινο δάπεδο πάνω στο υφιστάμενο πλακάκι, με το οποίο επενδύθηκαν και οι σκάλες της κατοικίας. Σχεδιάστηκαν επίσης και τα υπόλοιπα έπιπλα που συμπλήρωσαν τον εξοπλισμό του διαμερίσματος.
Η κουζίνα αντικαταστάθηκε με μια λευκή σύνθεση η οποία έρχεται σε αντίθεση με το ανθρακί χρώμα που επιλέχθηκε για κάποιες επιφάνειες των τοίχων. Έμφαση δόθηκε στη μελέτη φωτισμού και στις επιλογές των φωτιστικών σωμάτων.
Το αποτέλεσμα είναι ένας ενιαίος χώρος με αυξημένη λειτουργικότητα και ανανεωμένη αισθητική.
Συντελεστές:
Αρχιτεκτονική μελέτη- κατασκευή: d_code ARCHITECTS (Πάνος Κουντουράς, Λήδα Δίτσα)
Φωτογραφίες: Χρήστος Κοντσαλούδης
Από τους αρχιτέκτονες
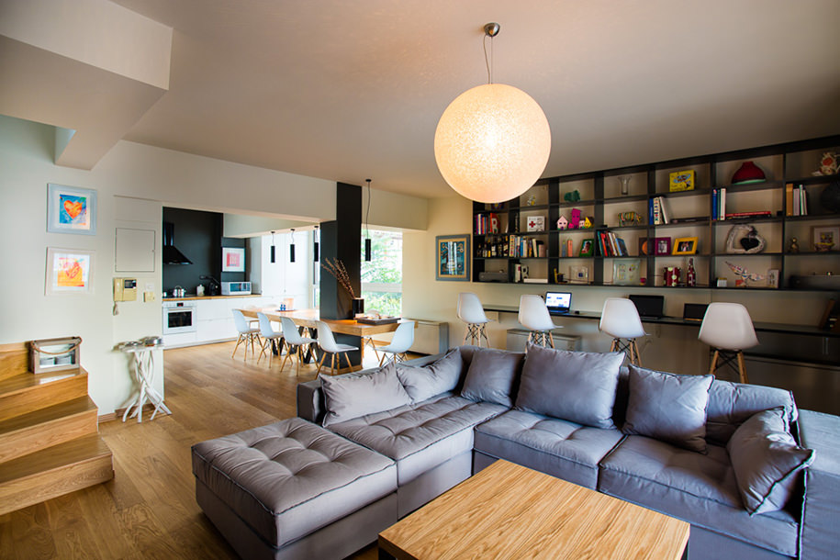
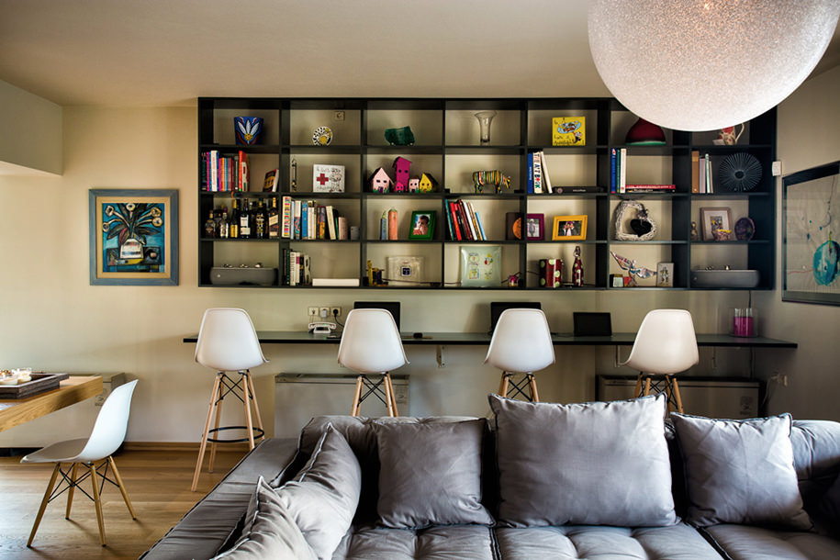
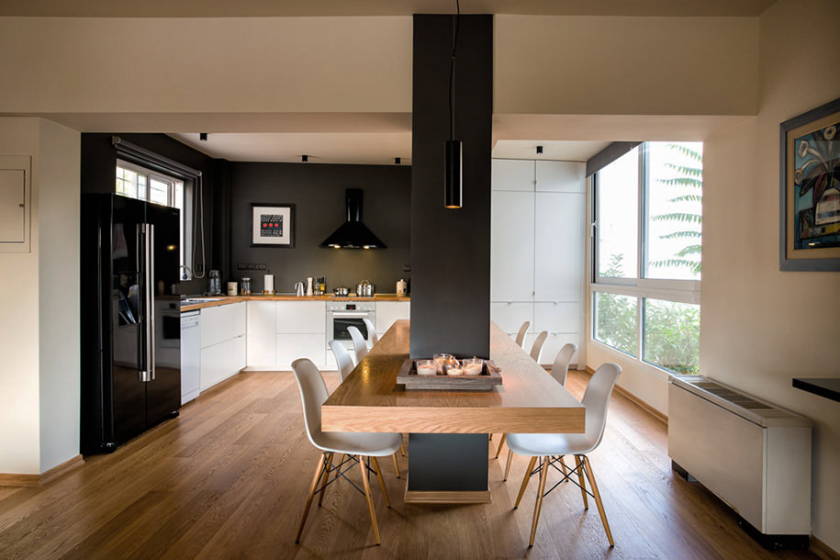
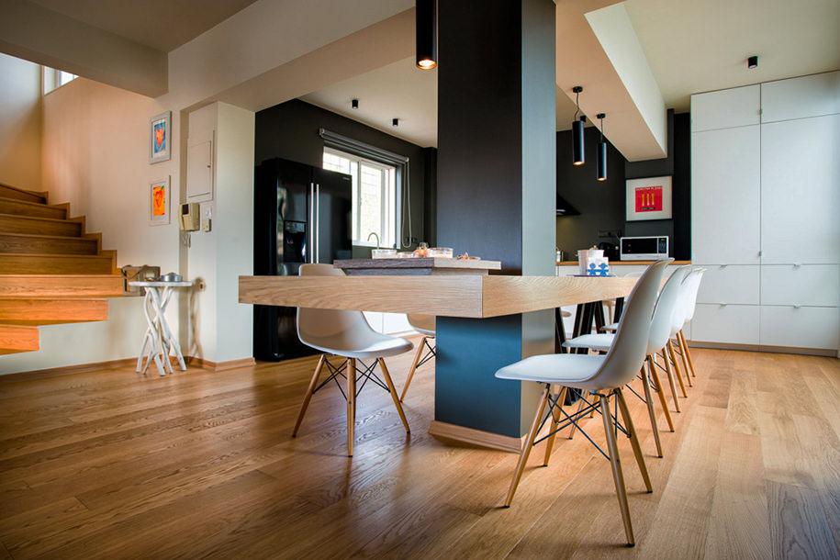
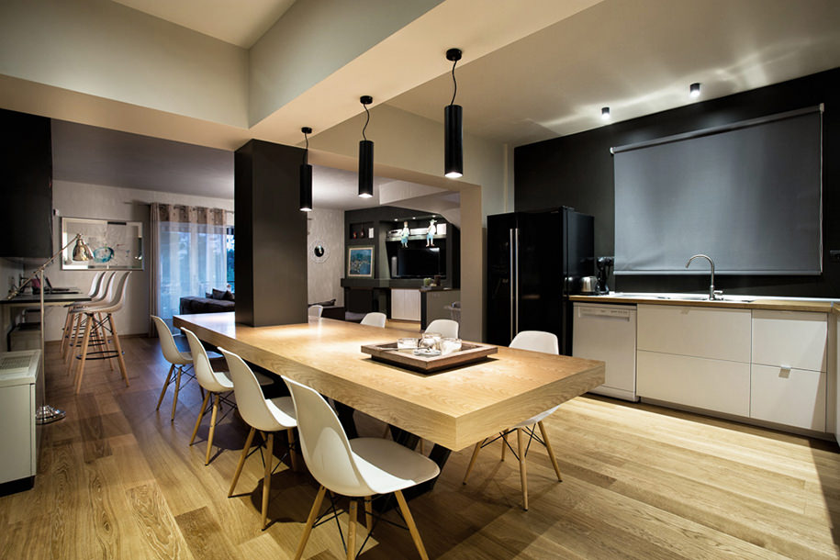
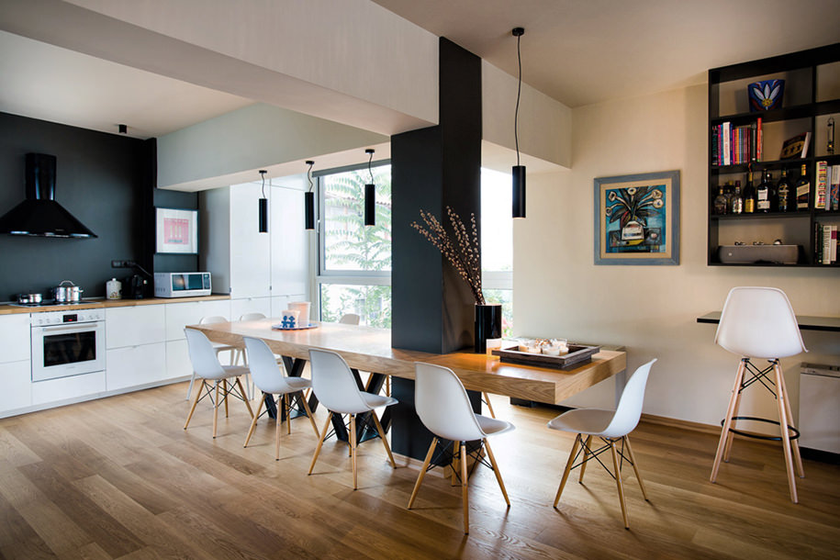
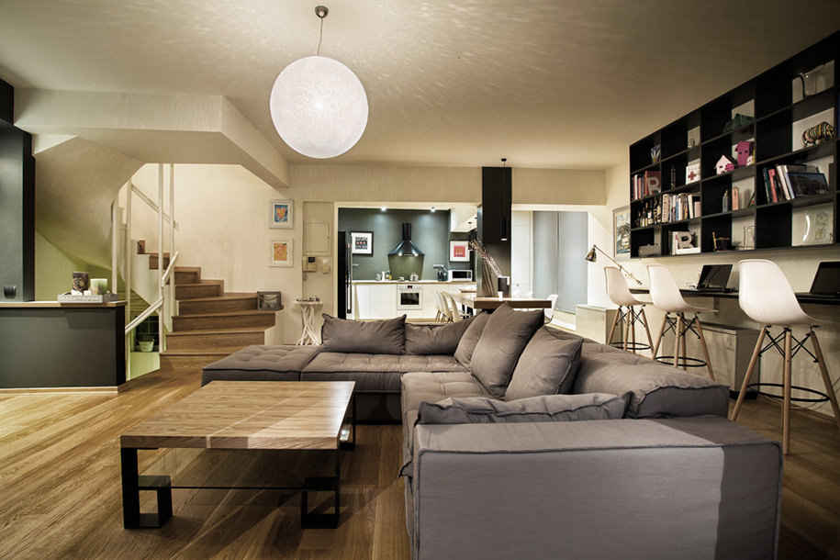
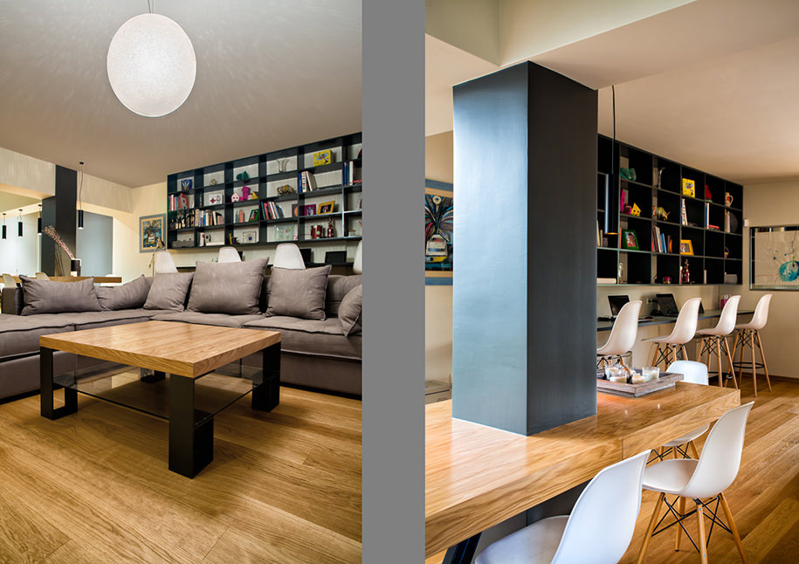
READ ALSO: Konaki Averof : New Field of Connectivity - Competition Proposal / Μicromega Architecture & Strategies